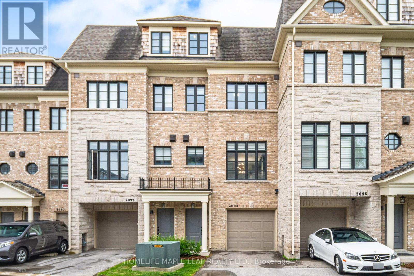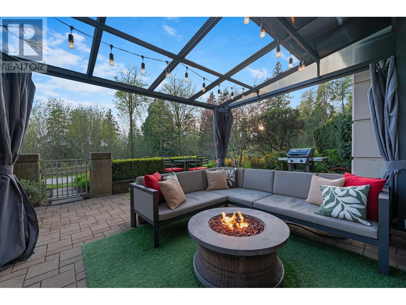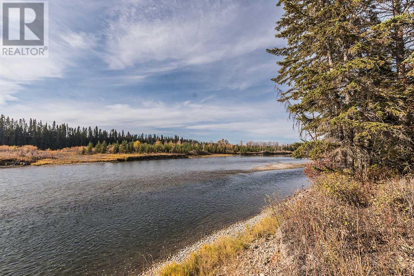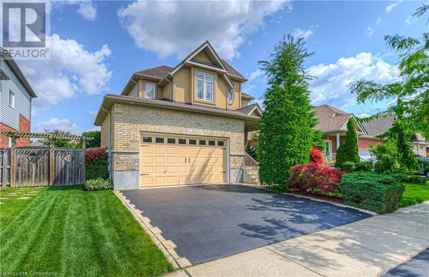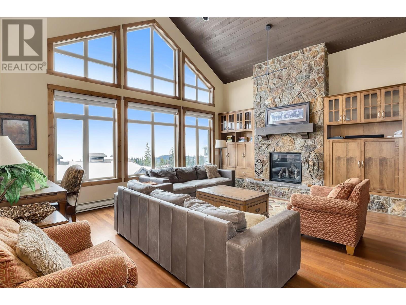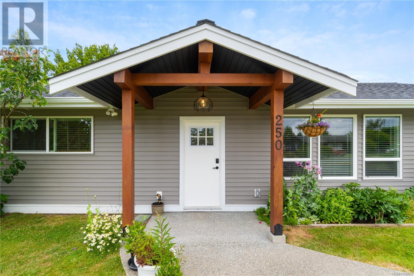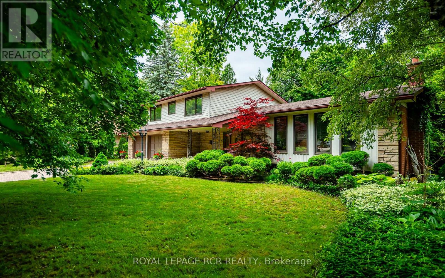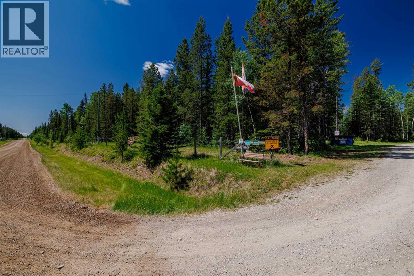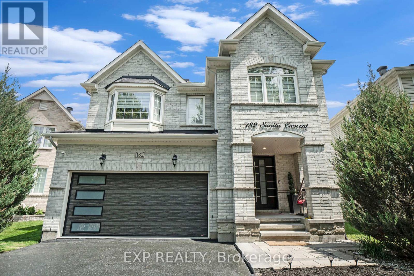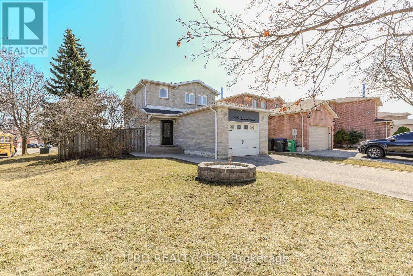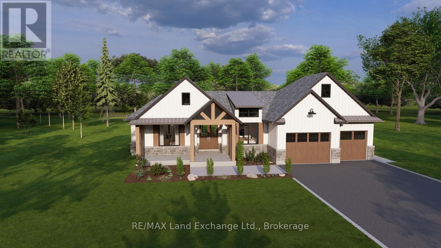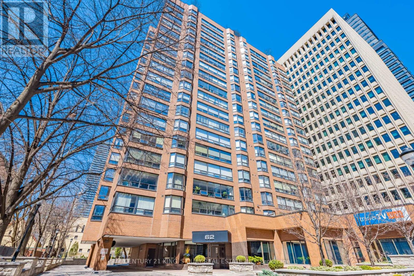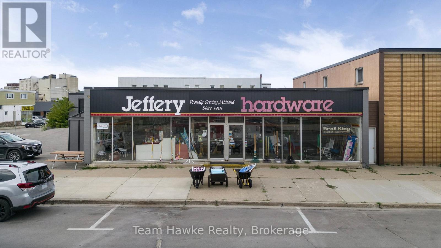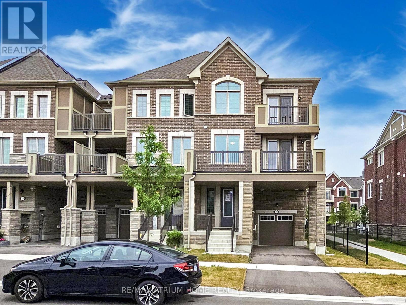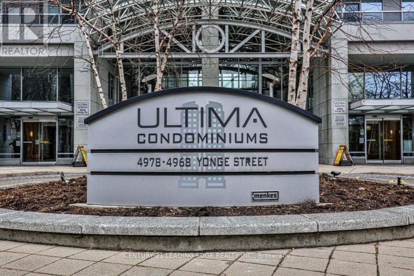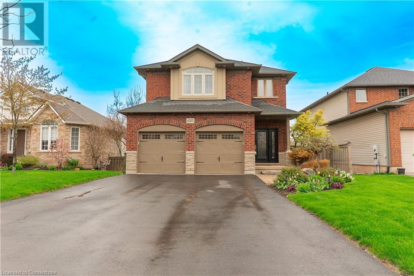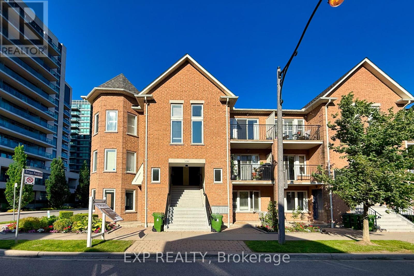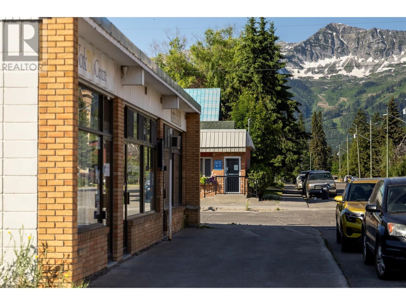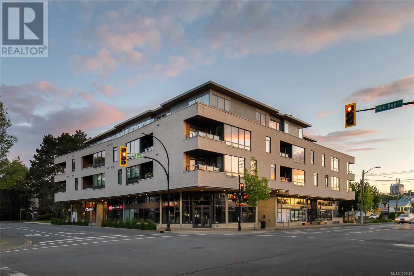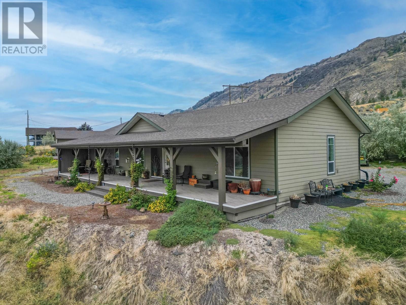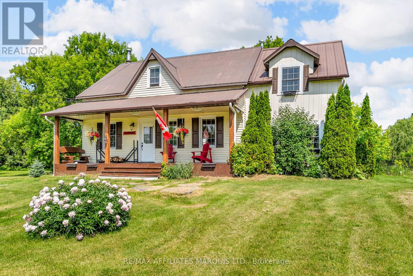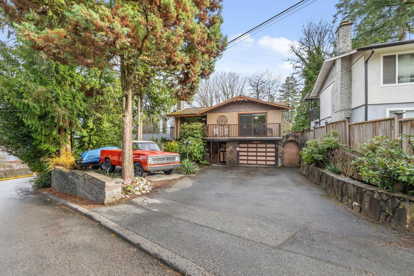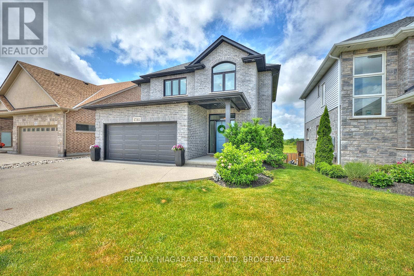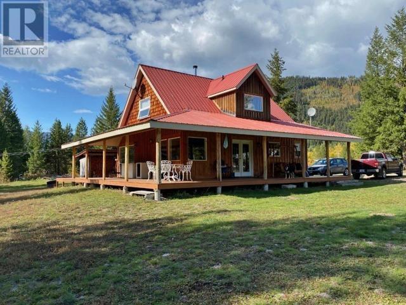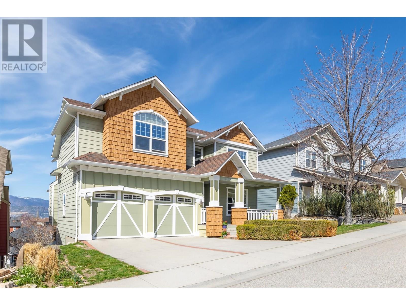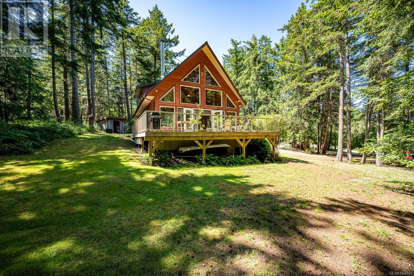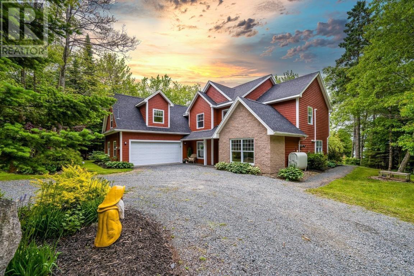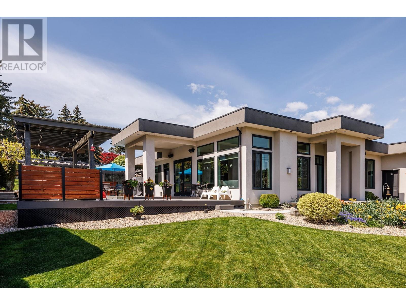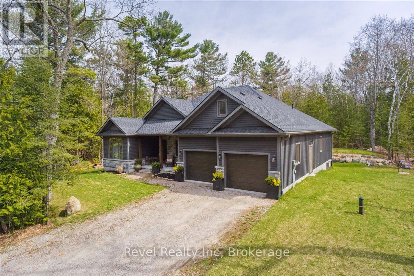1009 East 11 Avenue
Dunmore, Alberta
Welcome to your Dream Home!! Custom built 5 bed, 5 bath, two story family home in beautiful, family friendly Dunmore with stunning hardie plank and an eye catching front porch-perfect for morning coffee. As you walk through the welcoming entry you instantly feel as though you've stepped into the pages of a home design magazine! This 2857 sqft two storey offers a thoughtfully laid out floor plan with exquisite finishings and beautiful hardwood floors. This dream kitchen will surely impress, with gorgeous quartz countertops on white cabinetry, an impressive collection of stainless steel Kitchen Aid appliances, including a gas cooktop and built-in oven. You won't be able to take your eyes off the floor to ceiling stone fireplace in the living room-it is perfect in every way! Just off the dining room is direct access to the covered deck with a gas line for a fire table and/or bbq; the best place to relax after a busy day and take in the sunset! The main floor also offers an impressive front office with street view as well as another serene and cozy living space to curl up watch a movie with the kids. Upstairs the primary bedroom provides a beautiful 5pc ensuite with dual sinks, custom shower, and relaxing soaker tub. Two more good sized bedrooms and 4pc bath. The basement is home to a very spacious family room and play room space, two more bedrooms, a nice 3pc bathroom and a large mechanical room with storage. Upgrades include 3 zone heating and cooling, spray foamed basement and between each floor as well as all joist ends, extra insulation under siding, R-50 in attic and double argon gas windows to make this home super energy efficient! The yard is fully fenced & landscaped including underground sprinklers; there's plenty of room for a trampoline, play structures or your own backyard rink! The attached heated quad garage space (28x57) and RV parking completes this package perfectly. The design aesthetic here is warm and timeless for years to come, book your viewing to day! (id:60626)
River Street Real Estate
2094 Queensborough Gate
Mississauga, Ontario
Custom Build "Luxury" Town Home, By Dunpar Homes Situated In The Heritage Gate Community Of Mississauga. Boasting The Highest Level Of Quality. Craftsmanship, Loads Of Upgrades & Beautiful, Unobstructed Views Of Mullet Creek. Stunning Ravine Lot, Featuring 10 Ft Ceilings On The Main floor, 9ft Ceilings in the Remainder of the Home, High-End Kitchen With Appliances. 3 Bedrooms, 3 Washrooms, Total 4 Parking Space (3 In The Garage) Upgraded Custom Built-In Shelves In Closets, Custom Primary Bedroom Closet, Quartz Countertop With Waterfall. Undermount Sinks, 7 inch Baseboards / Crown Moulding, Smooth High Ceilings Throughout, Gleaming Hardwood Floors & Stairs. Beautiful Walk Out Deck. Minutes Away From Hwy 403, 401, 407, Qew (id:60626)
Homelife Maple Leaf Realty Ltd.
109 560 Raven Woods Drive
North Vancouver, British Columbia
Live the ultimate West Coast life at Seasons at Raven Woods - a hidden gem nestled between the mountains and the sea. This extra large 1250sqft 2 bedroom & Den home offers a 302sqft gated patio (or separate entry!): walk out with your coffee in hand every morning to enjoy the water view or head straight to the trails with your pup. Lots of room for everyone here with oversized bedrooms, a proper office, 9 foot ceiling height, an open, airy kitchen, and generous 4 piece ensuite. New floors and paint! Resort-style amenities include an infinity-edge reflecting pond with a state-of-the-art fitness centre, theatre, lounge, and caretaker, all just moments from Dollarton Village, Cates Park, Seymour Golf & Country Club and Deep Cove. 2 secured parking + storage locker included. Pet and rental friendly. Welcome to the North Shore dream. (id:60626)
Stilhavn Real Estate Services
51475a Rge Road 231
Rural Strathcona County, Alberta
Prime Location – Hillside Bungalow on 14.11 Acres 8 min to Sherwood Park! With quick access to Anthony Henday, Hwys 14, 16, & 21, this uniquely designed custom built, one owner home offers the perfect blend of country living & urban convenience. Inside, lg entrance w/in-floor heat, closets/storage rm, leads to kitchen/dining rm boasting ample cabinets/counterspace/center island/Butler's pantry, specular view of rolling hills + access to a private patio. Enjoy a sundrenched living room featuring vaulted ceiling, cozy gas F/P + access to a west facing large deck. Three bdrms feature en suite baths + walk-in closets w/organizers. Powder rm & laundry rm complete the main floor plan. Spacious fully developed walkout basement w/in-floor heat includes a family rm w/gas F/P + R/I for sink, 2 addtl generous sized bdrms, 4-pc bath & utility room. Other features: municipal water (trickle system), triple attached garage w/in-floor heat + floor drain, landscaped yard, fruit trees, firepit, pasture w/2 horse shelters. (id:60626)
RE/MAX River City
Range Road 12
Rural Red Deer County, Alberta
Escape to nearly 99 acres of untouched serenity on the north bank of the Red Deer River, featuring close to a half-mile of pristine river frontage. Perfectly situated on the highway between Innisfail and Gleniffer Lake, this remarkable property offers unmatched privacy and endless recreational opportunities.Whether you're dreaming of building a secluded home, planning family camping trips, or seeking a peaceful vacation escape, this land delivers. With direct river access, the property is ideal for fishing, kayaking, and wildlife watching. Blaze your own path and create your own hiking trails across the diverse terrain, or enjoy hunting on your own private wilderness. The possibilities for adventure and solitude are yours to shape.No reservations required to a truly private retreat where nature, peace, and freedom meet. (id:60626)
Century 21 Maximum
56 Marriott Place
Paris, Ontario
Stunning Family Home with exceptional upgrades and impeccable curb appeal! Welcome to this beautifully maintained home-proudly offered for the very first time! Nestled on a peaceful, quiet street while being just steps away from a vibrant plaza featuring a variety of restaurants, health care providers, and other essential amenities. From the moment you arrive, you'll be captivated by the striking curb appeal, lush landscaping, and mature trees that frame this inviting property. Step inside to discover 9 and10-foot ceilings and a carpet-free interior, boasting a sense of spaciousness and modern elegance. The main level features generous living and dining rooms, perfect for family gatherings and entertaining guests. The gourmet kitchen is a true highlight, especially the granite countertops, the breakfast bar, the maple cabinetry and the generous size pantry, stylish finishes that blend functionality with flair. Upstairs, you'll find three spacious bedrooms, each designed for comfort and relaxation. The second level features two thoughtfully designed 4-piece bathrooms, including a private ensuite for the primary bedroom-offering both convenience and luxury for the whole family. The fully finished basement offers incredible features, including a spa-like bathroom, a large recreation or family room, and a versatile den -ideal as a home office or extra bedroom. Enjoy outdoor living on the well-maintained deck, surrounded by vibrant plantings and mature trees in the fully fenced backyard. The lush grass and private setting create a peaceful retreat for your enjoyment. Additional features include a double asphalt driveway, a double garage, and a premium metal roof with a transferable lifetime warranty-ensuring peace of mind for years to come. Every detail of this home has been thoughtfully updated and meticulously cared for, offering a truly move-in-ready experience! Don't miss your opportunity to own this exceptional property, book your showing today! (id:60626)
Century 21 Heritage House Ltd.
2175 Renfrew Rd
Shawnigan Lake, British Columbia
Rare find! A sunny, south facing .5-acre lot boasts a 9 year young rancher & a magnificent 1761 SF shop. The jewel of the property is the shop. Insulated, heated, plumbed,16ft ceiling, 2- 14x14 garage doors, 60-amp panel, 220 plug, 2-piece bathroom and mezzanine storage. And the home is a meticulously maintained 1703 SF 3 bed, 2 bath home offering thoughtful details throughout. The spacious tiled entrance with wainscotting is just the start. 10ft ceilings, crown mouldings & hardwood flooring in the living areas. The open kitchen with eat at island & walk-in pantry flows into the dining & living room. The living room features, natural gas fireplace & French doors to the covered rear patio. The primary bedroom is spacious with a 5-piece ensuite. NG furnace for winter & air conditioner for summer. The yard is almost fully fenced with electric gate & is blank canvas for one’s landscaping ideas. Shawnigan Lake offers fantastic schools, recreation, & a short commute to Victoria. (id:60626)
Royal LePage Duncan Realty
5095 Snowbird Way Unit# 26
Big White, British Columbia
Introducing a pinnacle of luxury living at Big White Mountain Resort - presenting the exquisite three bedroom three bathroom penthouse. Step into a world of elevated living where breathtaking vistas of the Monashee mountains greet you from not one, but two expansive decks, offering a panorama that is both awe-inspiring and serene. As you enter, be welcomed by the grandeur of a spacious foyer Prepare to be enchanted by the opulence of the luxurious kitchen, a culinary masterpiece in its own right. Revel in soaring ceilings, custom stone and woodwork adding a touch of rustic charm to the contemporary sophistication. No detail has been spared in this singular masterpiece, meticulously curated by its proud owner. Throughout this sanctuary of luxury, granite countertops exude timeless elegance, while custom cabinets and hardware reflect exquisite craftsmanship at every turn. With comfort and convenience in mind, revel in the warmth of radiant heated floors. Indulge in the pleasures of alpine living with amenities that define extravagance – from a built-in vacuum system to a private hot tub where you can unwind beneath the stars. Host gatherings with ease amidst the stunning backdrop of the mountains, creating memories that will last a lifetime No rental restrictions, GST paid and not applicable. Comes turn-key and ready for immediate possession. Exempt from Foreign Buyer Ban, Foreign buyers tax, speculation tax, empty home tax, and short term rental ban. (id:60626)
Sotheby's International Realty Canada
8 Bru-Lor Lane
Orillia, Ontario
Welcome to 8 Bru-Lor Lane, Orillia's most prestigious lakefront community Mariners Pier, where elegance, tranquility, and modern sophistication converge. This architecturally refined 3 bed, 3 bath home spans three immaculate levels of thoughtfully curated design, boasting sweeping views of Lake Simcoe and Lake Couchiching, and includes a private boat slip. Step inside and ascend to the heart of the home, where grandeur meets warmth in an open-concept living and gourmet kitchen space designed for both inspired entertaining and peaceful retreat. At its center, a custom glass-enclosed wine feature exudes artistry and function. The chef's kitchen is a masterwork, showcasing a striking quartz island, custom cabinetry, integrated stainless-steel appliances, and a built-in wine fridge. Floor to ceiling windows with motorized blinds frame picturesque views and flood the space with natural light, while the balcony brings the outdoors in with ease. The third level unveils a private sanctuary, primary suite with a spa style ensuite, surrounded by two additional bedrooms designed with luxury and comfort. The meticulously designed main bath offers high end fixtures and finishes. Crowning this masterpiece is a breathtaking rooftop terrace, a rare amenity that delivers uninterrupted views of the lake and skyline. Every detail has been hand selected and exquisitely executed. Even the garage has been transformed, featuring LED lighting, a side mount opener, and an upgraded flush ceiling, echoing the home's commitment to excellence. To complete, the home comes fully furnished with all new designer furniture, premium appliances, fully stocked kitchen and every modern convenience ready to welcome you home from day one. As a privileged resident of Mariners Pier, you'll enjoy exclusive access to private resort style amenities, including a 21 private dock, outdoor pool, fire pit lounge and children's play area, all against the breathtaking backdrop of Ontario's most beautiful waterways. (id:60626)
Century 21 B.j. Roth Realty Ltd.
250 Cedar St
Parksville, British Columbia
More than meets the eye. You will be very impressed when you step into this incredible home that was completely rebuilt in 2021. High end finishes abound. Recessed LED lighting and dimmers throughout the home, heat pumps to offer both heat and air conditioning, heated floors in the ensuite and main baths, hot water on demand and an open plan layout with generously sized rooms. The living room has an attractive feature fireplace and the kitchen is a chef's dream with double wall ovens, gas cooktop, wine fridge, quartz counters and an adjacent pantry room. There are 4 bedrooms and 3 baths. The primary enjoys a huge walk through closet, deluxe ensuite and french doors to the patio. The separate 24 x 30 shop features a mezzanine floor, a 10' door and is wired for the tradesman or hobbyist. There is ample room to park the RV and still room is the fenced backyard to putter. The central location is within a short walk of schools, shops and Parksville's famous sandy beach (id:60626)
Royal LePage Parksville-Qualicum Beach Realty (Pk)
31 Forest Park Road
Orangeville, Ontario
This charming four-level side split home is set on a large, mature, fenced lot in a highly desirable neighborhood, offering the perfect blend of tranquility and convenience. Located on a quiet street within walking distance to schools, parks, restaurants, and downtown shopping, this home features four spacious bedrooms, two bathrooms, and a finished basement. The inviting covered front porch leads to a grand foyer, beautiful hardwood floors in the main and upper levels. The kitchen is equipped with solid wood cabinetry, granite countertops, a ceramic tile backsplash, and durable vinyl flooring. The formal living and dining room, with its large windows and hardwood floors, is filled with natural light, while the cozy family room offers direct access to the stunning backyard through sliding doors. The basement is a bright and versatile space, featuring a gas fireplace, above-grade windows, a large laundry room with ample storage, and a cantina for storing preserves and wine. The backyard is a true oasis, with beautiful gardens, mature trees, a gazebo with a new composite deck, and plenty of room for a pool! Creating a serene oasis perfect for relaxation or family gatherings. Combining character with convenience, this home is an ideal choice for those seeking tranquility and accessibility in a prime location! This house presents an incredible opportunity for buyers looking to invest in a home with endless potential. It's nestled in an amazing location with a beautiful, expansive lot. Imagine the possibilities as you renovate and transform this property into the home of your dreams. With some updates and personal touches, you can create a living space that truly reflects your style, all while increasing the value of your home in this highly desirable area! Water Tank (Owned) 2023, Washer & Dryer 2023, Furnace 2021, Roof 2011, Central Air 2011, Gas Line for BBQ. (id:60626)
Royal LePage Rcr Realty
282155 Range Road 53
Rural Rocky View County, Alberta
60-acre parcel offering groomed and natural meadows combined with a beautiful forest like setting. This is a dream property for recreational horse riding, snow shoeing, cross country skiing, quads or hikers. Terrain consists of pasture, trails, heavy timber and a beautiful ravine and a seasonal stream/brook. This parcel includes a no through road for a very private setting. The entire property line was surveyed and heavily staked in the fall of 2016 for fencing. Newer gorgeous 36x36 barn with accessory dwelling permit for the 12x36 loft that is ready for development, with outside stairs to 8x12 deck, the barn includes five - 12x12 box stalls that are bright and roomy with 45-inch turnout doors in each stall. Barn has a 12x12 tack room /utility room, new 100 amps, 220-volt service, and a 6 GPM well with outside frost free tap. Newer large post and rail corral with two gates adjacent to the barn. Newer rail fencing on the east side approach. 2 wells on property, one is 6 gallons per minute (near barn) and the other is 6 gallons per minute (in meadow near cabin). Phone line, power and natural gas on property. 16x24 off grid cabin with propane fridge and propane lighting with 8x16 covered porch. Outhouse near cabin and two large woodsheds. Gorgeous meadow with lots of room for your friend’s RV’s or tents. Property is a mix of pasture, spruce, lodgepole pine and poplar, and lots of potential building sites and or year- round recreational enjoyment. This property has been meticulously maintained and could be perfect for horse boarding and RV use. Arial photographs are approximate to true boundaries. (id:60626)
Century 21 Masters
182 Sunita Crescent
Ottawa, Ontario
When ordinary just isn't enough, its time to embrace the extraordinary! This exceptional home, inspired by the highly sought-after Aspen model from Monarch Homes, has been reimagined to offer an open, sun-filled main floor that connects spacious rooms. With over 3,000 square feet of living space, this home is a true showstopper. The custom Deslaurier kitchen features a professional-grade gas stove, granite countertops, stainless steel appliances, and extended cabinetry. The oversized island, with built-in storage and a sink, is perfect for casual meals or entertaining. Throughout the home, you'll find luxurious 5 oak hardwood floors, elegant tile work & custom lighting fixtures. The main floor also includes a large, welcoming foyer and oversized windows that fill every room with natural light. Upstairs, you will find a versatile loft space and five generously sized bedrooms. The primary suite features a spacious walk-in closet and a magazine-worthy 4-piece ensuite. The second floor also includes a thoughtfully designed Jack and Jill bathroom for the other bedrooms. With 8 bedrooms and 5.5 bathrooms in total, this home accommodates large families or those who love to entertain. Adding even more value, the property includes a large Secondary Dwelling Unit (SDU) with 3 bedrooms and 2 bathrooms, offering excellent income potential or a private living space for extended family. The SDU features a separate side entrance, providing privacy and convenience for renters or guests. The professionally landscaped exterior includes a partial interlock patio, perfect for outdoor dining and entertaining. Located in the desirable Stonebridge community, this home is within walking distance to schools, parks, and amenities. From the double car garage and cozy gas fireplace to the abundance of natural light, this home is designed for those who appreciate both style and practicality. This rare opportunity wont last long! Step up to the exceptional living experience of Stonebridge today! (id:60626)
Exp Realty
88 Woodstock Avenue
Long Point, Ontario
Looking for a year-round place to live near the lake with a view of the lake and Long Point's beautiful inner bay. then this 3 bedroom 2 bathroom home is worth a look. Situated on popular Woodstock Ave, with 2 driveways, one off Woodstock and the other off Erie Blvd. Step into the front entrance to the living room, the large south facing windows gives this room nice warm welcome feeling. The eat -in kitchen has lots of cabinets space plus a ton of counter top room for the most demanding chef.. The eating area has a back door to your spacious rear deck. All appliances are included. You'll be impressed with the great room with a vaulted ceiling and skylight, plus a propane gas fireplace and a large patio door to your elevated back deck, make this one room, you, your family and friends will enjoy year-round. The second level has a large 5 piece bath, complete with hidden washer and dryer . The primary bedroom has a walk in closet and a front upper deck with a great view of the lake. the north bedroom has a super view of the Long Point's inner bay. The guest sleeping area overlooks the great room with the skylight and a view down to the great room.. This property has 2 water points one for the house and one for the lawn, that has a ,automatic watering system. Hi efficient heat pump and air condition unit installed in 2024. Large automatic generator will power entire home, plus extras such as hot tub,. You'll love the insulated detached garage with upper loft. Plus a garden shed to store your summer toys. Just minutes from the sandy beaches, boating, fishing and nature trail, and year round enjoyment (id:60626)
Peak Peninsula Realty Brokerage Inc.
5136 Palomar Crescent
Mississauga, Ontario
Welcome to this stunning 3 Bed + 2 home on Palomar Crescent, nestled in the heart of central Mississauga. This beautifully designed residence features a spacious and thoughtfully laid-out floor plan, offering both comfort and functionality. The main level boasts a bright and inviting living room, an elegant dining area, and an upgraded kitchen adorned with granite countertops, a custom-designed island with additional cabinetry, modern finishes, crown molding, and pot lights throughout. A convenient stackable stainless steel washer and dryer complete the main floor.The lower level presents a fully equipped in-law suite with a separate entrance, featuring two generously sized bedrooms, a full four-piece bathroom, and a well-appointed kitchen. Upstairs, you will find three spacious bedrooms with rich hardwood flooring, along with a stylishly updated full bathroom. Ideally situated in a prime Mississauga location, this home is just minutes from Ceremonial Green Park, Square One Shopping Centre, major highways (401 & 403), public transit, Heartland Town Centre, top-rated schools, community centers, libraries, the upcoming LRT, and more. A rare opportunity to own a home in this highly sought-after neighborhood! (id:60626)
Ipro Realty Ltd.
240 Shadywood Crescent
Huron-Kinloss, Ontario
New home construction that is proudly being introduced by Cailor & Co. Homes and Fiori Designs. This home to be built will feature over 2000sq feet of luxury finishes that will feature vaulted ceilings in the great room that opens to an executive style kitchen in the heart of the home. This design and floorplan will allow for Split living lifestyle with the entire master suite featured on the north side of the home, and the other 2 bedrooms and full bathroom on the south side. Home will feature a full unfinished basement that the new owners will be able to finish to their taste. This property will include a full 2 car garage, an Optional covered porch, and all of this on a large lot on a quiet street in Point Clark. This home truly will be a dream come true for proud new owners and if your in the market, get in early to select your colours and finishes to truly make it yours. (id:60626)
RE/MAX Land Exchange Ltd.
1801 - 62 Wellesley Street W
Toronto, Ontario
Welcome to Queen's Park Place! Boutique building with only 100 suites. Unit 1801 is a sprawling 2-bedroom, 2-bath suite with over 1,580 square feet of living space. The unique floor plan features a retro-chic sunken living room, separate dining area, a large eat-in kitchen, two generously sized bedrooms with 2 full baths and stunning north and south views from two sun-filled sunrooms, both offering clear City views. An abundance of storage throughout includes a kitchen pantry, an extra-large en-suite storage locker, a linen closet, and a 9-foot-wide walk-in closet in the primary bedroom. Multiple temperature control systems are installed in the living room, dining room, bedroom, and sunroom, supported by three HVAC units to ensure optimal comfort throughout the unit, allowing people in different areas to enjoy personalized climate control. The size and scale of this well-designed home offer endless potential. Enjoy a prime location just steps to Queen's Park, University of Toronto, major hospitals, and both Wellesley and Queen's Park subway stations. Surrounded by premier shopping, dining, cultural landmarks, and green spaces. A fantastic opportunity for end-users or investors seeking value, space, and location in one of Toronto's most dynamic neighbourhoods. (id:60626)
Century 21 King's Quay Real Estate Inc.
1734 Broadoak Crescent
Pickering, Ontario
Welcome to 1734 Broadoak Crescent Where Comfort Meets Opportunity in the Heart of Pickering's Amberlea Neighborhood. This Beautifully Maintained 4+1 Bedroom, 4-Bathroom Detached Home Offers the Ideal Blend of Functional Space, Thoughtful Design, and Endless Potential. All Nestled on a Quiet, Family-Friendly Crescent in One of Pickering's Most Sought-After Communities. Step Inside to Find Sun-Filled Living Areas with an Open-Concept Flow Perfect for Entertaining and Family Life. Upstairs Features Four Generously Sized Bedrooms Including a Spacious Primary Suite with a Private Ensuite. Downstairs, the Fully Finished Walk-Out Lower Level Includes a Second Kitchen, Large Living Space, and Private Entrance. Perfectly Suited as an In-Law Suite or Future Income-Generating Opportunity for the Right Investor. Outside, Enjoy Low-Maintenance Landscaping with Stamped Concrete Pathways Along the Side and Rear of the Home, No Grass Cutting Required! A Large Upper Deck Offers Scenic Views of the Parkland Directly Behind, While the Fully Open Backyard Provides a Serene, Tree-Lined Escape for Play and Relaxation. This Home Also Features a Double-Car Garage with Extended Driveway Parking, Backs Onto a Large Community Park with Trails, Playgrounds, and Sports Fields, and Sits Just Steps Away From Top-Rated Schools, Shopping, Restaurants, Public Transit, and Highway 401. Located in the Coveted Amberlea Neighborhood, Known for its Family-Oriented Atmosphere and Proximity to All Urban Conveniences. This Home Presents the Perfect Opportunity to Settle Into a Move-In Ready Residence with Room to Add Personal Touches and Long-Term Value. Don't Miss Your Chance to Own in this Peaceful Yet Connected Pocket of Pickering. **NEW FURNACE, NEW AC, NEW HWT, NEW ROOF** (id:60626)
Exp Realty
1420 40 Avenue Ne
Calgary, Alberta
Unlock the full potiental of your automotive business with this turn key CONDO FOR SALE IN McCALL NE AREA. Great Size and Good Location, Recently been renovated, 300k worth of equipment included is a Professional Grade Paint booth 14'x 30' with Hvac fully enclosed, proper ventilated, filtration system . The back over head door is 12'x14' with 20' Clear ceiling height. Wide bay and high ceiling allow easy access for cars and trucks. Building has been recently upgraded Steel Roof, pavement and sidewalk. Making this a good investment for now and decades to come. Additional features are a separate mixing/paint room. The paint mixing equipment is with a paint supplier and is for use if you order paint supply through them. Sizable Office and customer reception area. Main floor offers 2 large office rooms, storage room and bathroom. Upstairs has been renovated and offers 2 huge room with a modern bathroom with a shower. New paint, Vinyl floors, Tiles and shower. Great space for staff to eat lunch or to rent and collect income to help pay your mortgage. A stairway could be made to the lower level shop but it currently blocked off. Parking is convenient and is located in the front of the shop, 3 more stall in the rear making ideal for your business to strive. The shop is currently equipped with 200 amp and 100 amp power supply. (id:60626)
Century 21 Bravo Realty
526 Dominion Avenue
Midland, Ontario
Rare opportunity in downtown Midland to own a 100' x 100' lot with a 6200sqft one storey building. Downtown commercial zoning. Great retail or development. (id:60626)
Team Hawke Realty
5 Mcgill Drive
Kawartha Lakes, Ontario
Your Dream Lakefront Retreat! Stunningly renovated 5-bedroom, 3-bathroom home on a private lakefront lot with over $400,000 in upgrades. Enjoy breathtaking views and year-round lakeside living in this beautifully designed 4-season home. The custom kitchen features waterfall granite countertops, stainless steel appliances, custom cabinetry, and a spacious walk-in pantry. The bright dining area opens to a brand-new deck - perfect for entertaining or relaxing by the water.The sunken living room offers a cozy fireplace and walkout to the patio and private beach, seamlessly connecting indoor and outdoor living. Spacious bedrooms and updated bathrooms offer style and comfort throughout. Swim, boat, or unwind in your own backyard oasis.Extras: New stainless steel appliances, walk-out deck, private beach access, updated bathrooms, new flooring, custom cabinetry, and oversized pantry.A true turnkey property - perfect for year-round living, a weekend retreat, or a luxury vacation rental. (id:60626)
Peak Realty Ltd.
79 Therma Crescent
Markham, Ontario
Welcome To 79 Therma Crescent, A Stunning Mattamy Spring Water Freehold 3 Bedroom End Unit Townhome In High Demand Victoria Square Area. 3 Bedroom 3 Washrooms 1777 Square Feet With Lots Of Upgraded. Beautiful Open Concept Kitchen With Upgrade Kitchen Cabinet, Backsplash, Granite Countertop And Central Island. Smooth Ceiling And Hardwood Floor Throughout. Primary Bedroom W/ Ensuite Bath Upgrade With Shower & Large Walk-in Closet. Easy Access To All Amenities Is Indispensable, Hwy7, 404 & 407, Go Station, Schools, Shops, Restaurants, Grocery Stores Are all Close By. Parks & Trails At Doorstep Offered Natural Environment And Plenty Of Outdoor Recreational Activities. Top-Rated Schools Like Victoria Public School And Richmond Green Secondary. (id:60626)
RE/MAX Atrium Home Realty
Ph303 - 4968 Yonge Street
Toronto, Ontario
Beautiful Unit In A Spectacular Building With Amazing View! This Over 1600 Square Foot Unit Has Got It All. Great Facilities Includes In Door Swimming Pool, Gym, Party & Games Room, Visitors Parking, Guest Suite, 24Hr Concierge! . Direct Access To Yonge & Sheppard Subway. Walk To Theater & Entertainment. 2 Parking & 1 Locker. 3 Bedroom 3 Bathroom Over 1600 Sq Foot Of Luxury For Amazing Price! (id:60626)
Century 21 Leading Edge Realty Inc.
4303 Arejay Avenue
Beamsville, Ontario
Welcome to this stunning 3+1 bedroom, 3.5 bathroom two-storey home nestled in one of Beamsville’s most desirable family-friendly neighbourhoods. Impeccably maintained, this former model home radiates pride of ownership throughout. Step inside to find a spacious main floor featuring a stylish kitchen with upgraded finishes, featuring porcelain counters and open to a cozy family room—ideal for everyday living and entertaining. The luxury vinyl over hardwood adds warmth and durability, and a walk-out leads to a large private deck, perfect for summer gatherings. A convenient 2-piece bath and main floor laundry with inside access to the 2-car garage complete this level. Upstairs, enjoy newer carpeting throughout. The primary suite offers a walk-in closet and a private 3-piece ensuite. Two additional generously sized bedrooms share a bright 4-piece bath—an ideal layout for growing families. The fully finished walk-out basement extends your living space with a large recreation room, an additional bedroom, 3-piece bathroom, and a bonus room—perfect for a home office, playroom, or hobby space. Additional features include Central Vac, hydro and hookup for hot tub and Gas BBQ and professionally painted. Located just minutes from the QEW, local schools, parks, and the world-renowned Niagara Bench wine region, this home truly has it all—comfort, convenience, and community. (id:60626)
Sandstone Realty Group
23016 Cliff Avenue
Maple Ridge, British Columbia
GREAT HOUSE! SPACIOUS OPEN FLOORLAN. 5 BDRMS 3 FULL BATHS, 2 KITCHENS, DOUBLE GARAGE. NEWER AIR CONDITIONING + FURNACE! NEWER LAMINATE THRU-OUT WITH CARPET ONLY ON STAIRS AND 4 OF 5 BDRMS. VAULTED CEILINGS! GAS FIREPLACE. BRIGHT ABOVE GROUND BASEMENT! MANY OPTIONS! GREAT NEIGHBOURHOOD + LOCATION! LARGE ENTERTAINMENT BALCONY + PATIO W/GAS CONNECT FOR BBQ/HEAT CAMPS. (id:60626)
Royal Pacific Tri-Cities Realty
301 - 120 Aerodrome Crescent
Toronto, Ontario
Welcome to your new home in the heart of Leaside! This beautifully renovated 3-bedroom, 2-bath townhouse offers above 1,400 SqFt of thoughtfully designed living space in one of Torontos most beloved family neighborhoods.Perched on the top floor and set on a quiet corner, this home enjoys wonderful natural light, fresh air, and complete privacy with no noise from neighboring units. Step inside to a bright, open-concept main level with soaring ceilings and a modern kitchena perfect space to gather with family or entertain friends.Upstairs, a stunning loft-style primary bedroom retreat overlooks the living area, providing a sense of openness while maintaining privacy. The smart split-bedroom layout allows families to enjoy togetherness while also having their own spaces to recharge.Throughout the home, custom California shutters add a warm, timeless touch while giving you easy control over natural light and privacy. Youll also appreciate tandem parking for two cars, a spacious locker for extra storage, and a new owner-owned water heater (no rental fees).Location truly matters here. Youre steps away from Costco, Farm Boy, Starbucks, local shops, parks, and top-rated schools, with easy access to transit and the upcoming Eglinton LRT. Children can walk safely to school, activities, and the nearby library, making everyday life easier for busy families.Leaside is a quiet, tight-knit community where neighbors greet each other and families stay for generations, drawn by its safe streets, excellent schools, and genuine community feel.This turnkey home is ready for you to move in, create new memories, and enjoy the comfort, warmth, and community that Leaside living offers. *unit is virtually staged** (id:60626)
Exp Realty
302 2nd Avenue
Fernie, British Columbia
Downtown Fernie Commercial Opportunity! With commercial property rarely available right in the heart of Fernie's downtown core, this is your chance to own a low maintenance, fully tenanted building right on 2nd Ave. Two separate spaces of approximately 1,200 square feet and a third at 1,500 square feet, government agency tenants in two of the spaces and a long term tenant in the third. The building has been exceptionally well maintained, including recently painted and an eight year old roof. Lots of parking at the north side of the building and at the rear. Take advantage of this prime opportunity to become part of Fernie's vibrant downtown core! (id:60626)
Sotheby's International Realty Canada
8709 Springfield Road
Malahide, Ontario
Tucked behind a picturesque Red Maple tree-lined drive, this sprawling 2,900 sq ft custom-built ranch sits on 6.7 acres of rolling landscape, offering the perfect blend of privacy and convenience just minutes from downtown Aylmer. Located in a sought-after school district, just minutes from Summers Corners Public School; ideal for growing families. Enter through the attached double garage into a warm and welcoming cherry wood kitchen featuring a central work island, and a spacious eat-in area ideal for casual family meals. Adjacent to the kitchen, a sunroom with large windows invites you to enjoy your morning coffee, a good book, or work-from-home days with views of nature all around. For more formal occasions, a separate dining room opens to a generous sunken living room, perfect for entertaining. The main foyer leads to a cozy sunken family room complete with a gas fireplace and patio doors that open to a covered concrete deck overlooking a backyard oasis. In the bedroom wing, you'll find a large five-piece bathroom, ample storage, and two generously sized bedrooms. The primary suite offers serene views of the wooded rear yard, with direct access to the deck with hot tub, a private ensuite, and a walk-in closet that could be easily converted back to a fourth bedroom if needed. This incredible property also includes a walk-out basement to a sunken in-ground pool area, a large sauna and spa room with bathroom, and breathtaking grounds featuring a canopy of mature trees, garden beds, and a large pond for year-round enjoyment fishing in summer, skating or hockey in winter. Additional highlights include: 30'x40' metal-clad storage barn - Trails through wooded areas - 45-year shingles installed in 2006. A truly one-of-a-kind property offering space, seclusion, and endless potential- your dream country estate awaits. Heating and cooling by Ground Source Geothermal. measurements per Iguide. Please see the drone You Tube video by clicking the link/click to explore/video. (id:60626)
Showcase East Elgin Realty Inc
309 1969 Oak Bay Ave
Victoria, British Columbia
Live in the heart of it all at Village Walk. This bright and spacious two-bedroom + den, two-bathroom condo offers 1,082 square feet of refined living in what is arguably Abstract Developments’ finest project to date. Perfectly positioned on the border of Oak Bay and Victoria, this west-facing home invites you to soak in beautiful sunsets and enjoy a highly walkable lifestyle, just steps to cafés, boutiques, banks, salons, Jubilee hospital, Oak Bay Rec Centre, local pubs and restaurants. Inside, you’ll appreciate the thoughtful design and high-end finishes, including Pella windows and patio door, radiant in-floor heating throughout, and in-suite laundry. The kitchen is fully equipped with tasteful cabinetry, stone countertops, and quality appliances—designed to blend function with style. Tucked away in a quiet part of the building, the home also includes one secure parking stall, storage, and bike storage. Urban convenience meets timeless design—this is one you don’t want to miss. (id:60626)
The Agency
130 Moores Beach Road
Georgina, Ontario
First time offered for sale and has been in the family for many many years. One-level living with approximately 1800Sf in this custom 1984 built home. Stunning unobstructed lake views and your own waterfront to enjoy. There is a dock for the boat and water toys. Enjoy relaxing on the back deck and all that direct-lakefront living has to offer. DISCLOSURE: The drilled well on subject property is the ownership of this property and is shared w/128 Moores Beach road as part of the property title. (id:60626)
Royal LePage Your Community Realty
3395 Shuswap Road
Kamloops, British Columbia
This beautiful property is looking for the right buyer and open to offers. No expense has been spared on this 5 year old custom home, with 9' ceilings throughout, open concept layout and high-end finishings and appliances. The massive primary bedroom and ensuite are a must see and the additional bedrooms/entertainment rooms offer plenty of options. There is a 36'X30' heated and air conditioned triple bay detached shop on the property, as well as a large custom garden shed; separate 200 amp electrical panels for the home and shop. The front of the 10+ acre property is fully fenced with additional acreage on rolling hills offering future subdivision possibilities with TNRD approval. The home features a large rear deck, ideal for entertaining and a full length front porch with unparalleled views of the river, mountains and golf course. There is also power running to the rear of the property to plug in an RV, there is room for all of your vehicles and toys. Contact listing agent directly for more upgrades information or to book your private viewing. (id:60626)
Royal LePage Westwin Realty
18561 County Rd 19 Road
South Glengarry, Ontario
Welcome to your dream country escape. This stunning 66-acre hobby farm is perfectly set up for horse lovers and those seeking a peaceful rural lifestyle, just minutes from Cornwall. Designed with equestrian needs in mind, the property features a well-maintained horse barn with 14 box stalls, updated electrical and water lines, a tack room, and a fenced paddock ready for your herd. An additional large older barn with hay mow adds both character and function, while the surrounding land offers a mix of open fields and mature bush, ideal for riding trails or hobby farming.At the heart of the property is a charming century home full of rustic flair, showcasing exposed beams, brick accents, high ceilings, and a cozy wood-burning fireplace. With both an indoor and outdoor wood furnace, the home is not only inviting but highly efficient to heat year-round.The spacious main floor offers a warm open-concept kitchen and living area, ideal for everyday living and entertaining. Youll also find three bedrooms, including a massive master suite, two full bathrooms, a handy main-floor laundry, and a bright office or den. Upstairs offers additional space with two more full bathrooms, including a private ensuite.Outside, enjoy your morning coffee on the covered front porch, take a dip in the inground pool, or simply soak in the views of your private countryside. A durable tin roof, established infrastructure, and incredible privacy make this a truly rare opportunity for hobby farmers, horse enthusiasts, hunters or anyone dreaming of a tranquil lifestyle with room to roam. (id:60626)
RE/MAX Affiliates Marquis Ltd.
11554 141a Street
Surrey, British Columbia
Welcome to this 3 bedroom, 2 bathroom 2202 square foot one-of-a-kind home on a private ravine lot offering breathtaking Fraser River and mountain views. Features include hardwood floors and extensive use of premium materials like marble, mica, mountain slates, mahogany, and stained glass. Enjoy two sundecks, one with a hot tub, and a private balcony off the master. The lower level boasts a custom pine wet bar. Additional highlights: built-in bookshelves, fresh paint, and beautiful landscaping. Close to shopping, schools and transit. Don't miss out on this one! Open House March 22 from 2-4pm. (id:60626)
Royal LePage Sterling Realty
5703 Osprey Avenue
Niagara Falls, Ontario
Welcome to this spacious and beautifully updated family home, thoughtfully designed to meet the needs of modern living. From the moment you step inside, you'll be impressed by the bright, open interior filled with natural light and stylish finishes throughout. The heart of the home is the expansive kitchen, featuring a large island with Cambria Quartz that offers plenty of space for cooking, gathering, and making memories with loved ones. The custom kitchen features a stunning marble herringbone backsplash expressing an incredible luxurious finish. With 3 generously sized bedrooms for every member of the family, theres no shortage of comfort or privacy. Walk in closets are featured in every bedroom with the primary having two. The 3.5 bathrooms include a luxurious primary ensuite with a stunning soaker tub. Whether you need space for kids, guests, or a home office, this home delivers flexibility and function in every room.Step outside to discover a stunning backyard retreat with no rear neighbours offering unmatched privacy and a peaceful setting for outdoor dining, play, or relaxation. This is the ideal home for growing families who value space, beauty, and tranquility in a welcoming neighbourhood. Don't miss your chance to make it yours! (id:60626)
RE/MAX Niagara Realty Ltd
00 Charlotteville Rd 5
Norfolk, Ontario
57.58 acres of fertile sandy loam which produces consistently good yields, previous crops consisted of soya beans, wheat & corn. Approximately 48 acres are workable, with the remaining acreage consisting of trees, headlands & windbreaks, a few more workable acres could be added with a bit of clearing. Ginseng was grown previously in the east field. You may also consider building your dream home in this quiet rural area, which is close to Lake Erie, Simcoe, Port Dover & Turkey Point. Contact listing agent for inquiries & viewings. (id:60626)
Coldwell Banker Momentum Realty Brokerage (Simcoe)
2916 Barriere Lakes Road
Barriere, British Columbia
Riverfront Amazement - Where the river runs cool, the beach is sandy & waters are crystal clear. For those with Horse Fever, you have the 3 small barn/stables, a bunk house, 210'x120' riding ring, round pen & so much more. Endless trails. Each home has separate septic systems. This 20+ Acre Property gives you the benefit of great privacy with 2 homes situated well back from the road and hidden by a small natural buffer of trees & brush. Tranquillity, with mostly flat acreage offering endless possibilities & ideally set up for Equestrian or Country Estate. The two homes are perfectly set up for two Families. Main home is two storey, custom built with two bedrooms up & den with 1.5 baths, covered veranda porch on two sides. Second home is rancher with two bedrooms, carport, covered deck, great place for Mom & Dad. Excellent producing drilled well, gives you the best drinking water. Very large, established veggie garden and flower gardens, along with plenty of grazing areas. (id:60626)
RE/MAX Integrity Realty
601 Nichols Road
Clarington, Ontario
Peaceful country living just 5 minutes from the 401! This 3-bedroom, 2-storey home sits on 9.5 scenic acres at the end of a dead-end road. The bright eat-in kitchen features a cozy woodstove and walk-out to the back deck. A spacious living room and dining room with hardwood flooring and crown molding complete the main level. Upstairs offers a large primary bedroom, spacious laundry room with terrace walk-out, and two additional generous sized bedrooms. Ideal for hobby farmers or equestrians, the property includes a newer 30x60 spray foam insulated shop/barn with no expense spared. In the heated shop loft space and a hoist(negotiable). In the barn: 3 stalls with stable comfort mats, a tack room & feed room. The Quonset hut offers space for additional storage & stalls, and the shipping container offers even more dry storage. A rural retreat for you and your four legged friends! (id:60626)
Our Neighbourhood Realty Inc.
5450 South Perimeter Way
Kelowna, British Columbia
Truly spectacular Kettle Valley former show home by Kentland Homes, 4 Beds 4 Baths, over 3600 sq ft, nestled in the award-winning neighborhood. Showcasing custom craftsmanship throughout, this residence boasts tray ceilings, elegant arched doorways, and sweeping panoramic views. The bright, open-concept kitchen features granite countertops, stainless steel appliances, gas rang & eating nook that flows seamlessly into the family room—perfect for everyday living. A separate formal dining and living room/office offer elegant spaces and functionality. Upstairs, the luxurious primary suite includes private deck with view, spa-like ensuite, and generous closets. Two additional bedrooms each feature large walk-in closets. The walk-out lower level offers large rec/games room, fourth bedroom, full bathroom, and access to private patio with hot tub overlooking lush landscaping and park, it has suite potential. With features like a surround sound system, security system, cold room storage, and double garage. Short walk to Chute Lake Elementary, Kettle Valley shopping center & picturesque parks, tennis court, Quilchena water park, and scenic hiking trails. Revel in the joys of family living in this award-winning community! (id:60626)
Oakwyn Realty Okanagan-Letnick Estates
5455 Porpoise Cres
Hornby Island, British Columbia
Hornby Island Perfection - Welcome to your dream escape on one of BC's most magical islands. Nestled in the sought-after Sandpiper area, just steps from sparkling blue waters ideal for swimming, paddling, and peaceful beach days, this beautifully maintained 3-bed/2-bath home offers the perfect blend of relaxation and year-round comfort. Soaring ceilings and an open-concept kitchen/dining area create a warm, inviting atmosphere, while the expansive living space is ideal for family gatherings and cozy evenings in. The oversized primary bedroom features a private ensuite and tranquil views, making it a true retreat within the home. Set on a .688-acre lot, the property includes a nearly 800 sq ft accessory building, thoughtfully divided into a workshop and art studio perfect for creatives, hobbyists, or extra storage. Whether you're looking for a full-time residence or a four-season getaway from the city, this home offers the space, serenity, and island lifestyle you've been dreaming of! (id:60626)
Oakwyn Realty Ltd.
5408 St Margarets Bay Road
Upper Tantallon, Nova Scotia
Oceanfront Retreat Just 25 Minutes from Halifax! Nestled on a tranquil, tree-covered 2-acre lot this beautifully maintained home offers the perfect blend of comfort and coastal charm. With 3 bedrooms and 3.5 bathrooms, it's designed for both relaxed family living and elegant entertaining. The main floor has a bright, updated kitchen with a sunny breakfast nook, and a double-sided wood-burning fireplace that adds warmth and character to both the kitchen and dining room. Large windows and patio doors bring in amazing ocean views. The spacious family room with a propane fireplace opens out to a large deck that spans the entire back of the house - a perfect spot for entertaining, soaking in the views, or just enjoying the peace and quiet surrounded by gardens and trees. There's also a home office, powder room, and a cozy lounge area on the main floor. Upstairs, the primary suite looks out to the water and includes a walk-in closet and a freshly updated ensuite. Down the hall you'll find a second bedroom with its own ensuite and walk-in closet, a third large bedroom (also with a walk-in closet), plus a full bath, a laundry room with a view, and a vaulted flex room perfect for movie nights or a playroom. Freshly painted throughout, beautiful oak hardwood floors, three ductless heat pumps, and an attached two-car garage. With easy highway access and nearby amenities, this exceptional waterfront property offers privacy and serenity and just minutes from the city. (id:60626)
Royal LePage Atlantic
2904 Weatherhill Road
West Kelowna, British Columbia
Spacious and private 3 bed, 2 bath rancher, with a Peek-a-boo lake view, in a great location near Kalamoir Park. This property features a beautifully designed layout with open living, dining, and kitchen areas, complimented by 11' ceilings and hardwood flooring. The large primary bedroom offers deck access, an ensuite with a large walk-in shower and double vanity, a walk-in closet, and black-out blinds for added privacy. Additional highlights include RV parking, oversized garage with dedicated heat pump for heating and AC and a sink, carport, 700 sf deck with composite decking, NG barbecue and plumbed for fire-table, nicely landscaped yard with garden shed & hot tub. Modern kitchen, SS appliances, granite counters, gas range, gas fireplace, large windows and phantom screens. Enjoy the serene yard area with fruit trees and garden, enclosed with deer fencing, plus easy access to nearby orchards, wineries & vineyards. THIS ONE IS AVAILABLE AND EASY TO SHOW! (id:60626)
2 Percent Realty Interior Inc.
11528 72 Av Nw
Edmonton, Alberta
Exceptional energy-efficient home in Belgravia, built in 2009. This 3-bedroom (2 up, 1 down), 4-bath property features a luxurious walk-through ensuite, large main-floor office, and fully functioning elevator. Designed for comfort and sustainability, it includes in-floor heating throughout, double insulated walls with offset studs, triple-pane windows with built-in blinds, a solar-powered hot water system, high-efficiency furnace with boiler, and a massive hot water tank that prioritizes domestic use. The gourmet kitchen offers Bianco Antico granite counters, huge island, walk-in pantry, and abundant cabinetry. Real hardwood floors, front porch, upper patio, and backyard deck complete the space. The oversized heated double garage is currently used as a work studio. Located close to the University of Alberta, public transit, and extensive walking trails, this rare green-built home blends thoughtful design with unbeatable location. A true gem in the heart of the city! (id:60626)
RE/MAX River City
59 Trout Lane
Tiny, Ontario
Your Year-Round Retreat Awaits! Welcome to your ideal home nestled in a peaceful, natural setting just a short stroll to the crystal-clear shores of Georgian Bay and moments from scenic hiking and biking trails. Enjoy the perfect balance of tranquility and convenience, with high-speed internet, charming delis, and local restaurants nearby, plus major retailers, theatres, museums, and historic attractions just 20 minutes away. This nearly new, modern ranch bungalow offers over 2,000 sq. ft. of stylish living on the main floor. You'll find 3 generously sized bedrooms, 2 full bathrooms, and a bright, full-height basement ready for your personal touch, complete with a rough-in for a third bath. Comfort is key, with in-floor radiant heating throughout both levels, a cozy gas fireplace in the great room, and in-ceiling air conditioning for those warmer days all enhanced by the cooling shade of mature trees. The beautifully landscaped yard includes an irrigation system for lush lawns and gardens and backs onto a peaceful wooded acreage for added privacy ideal for bonfires or quiet evenings on the covered deck. Entertaining is effortless in the open-concept kitchen featuring a large island, granite countertops, and high-end appliances. A double-car garage provides inside entry, leading to a practical main-floor laundry room. If this sounds like your dream lifestyle, don't wait schedule your viewing today before its gone! (id:60626)
Revel Realty Inc
362 Avro Road
Vaughan, Ontario
Bright and warm raised bungalow in Maple's desirable quadrant of Jane & Rutherford. Originally a 3-bedroom home, this 2-Bedroom conversion is perfect for a new couple or family, or someone looking to downsize, with potential income potential in the lower level. Principle rooms are spacious with an open airy layout. The Basement is light and bright with direct access to the backyard. Close to several amenities; retail outlets, Hwy 400, Canada's Wonderland and the New Cortellucci Hospital +++all within walking distance. Lockbox for easy showing. (id:60626)
RE/MAX West Realty Inc.
1 Mosswood Lane
Toronto, Ontario
Pride of ownership is evident in this meticulously maintained family home. Three bedroom brick side split features freshly painted interior, updated main bathroom, refreshed kitchen counter tops and backsplash. Hardwood flooring on upper levels, and updated runner on the stairs. Newer windows, roof and furnace and central vac. Patio door walkout from the kitchen leads to a patio and built-in garden bed. Nicely kept front and backyard, garden shed included. The finished lower level includes a large family room with fireplace, laundry room, large walk-in cantina (could be converted to a bathroom) and plenty of storage in the crawl space.A double car garage and double driveway offer ample parking and storage. All of this in a fantastic location close to parks, schools, highway access, Humber College LRT, Humber College campus, Etobicoke General Hospital and much more. Welcome Home. (id:60626)
Royal LePage Real Estate Services Ltd.
17 Lake Drive E
Georgina, Ontario
Escape From The City Hustle To This Piece Of Paradise! Only 45 Min Drive From Toronto. Lakefront Charming 4-Season Home In A Sought After Area On South Shores Of Lake Simcoe. 50 Feet Of Waterfront With Private Extensive Permanent Dock And Lots Of Space For Outdoor Entertaining In Prime Swimming And Boating Area. This 2 Bedroom Bungalow Offers Gorgeous Lake Views And Lots Of Natural Light. Open Concept Kitchen/Dining/Living With Gas Fireplace And Walk-Out To The Large Wrap-Around Deck. Premium 50x150 Ft Lot. Short Walk To Public Transit. All Town Services Include Water/Sewer/Natural Gas. Live In This Charming Home Or Build Your Dream Home! (id:60626)
Exp Realty
32 Chestnut Drive
Guelph/eramosa, Ontario
This beautifully designed bungalow offers everything you need for convenient main-floor living. The gourmet kitchen features built-in stainless steel appliances and flows into a bright, open-concept living and dining area filled with natural light from oversized windows. The spacious primary bedroom includes a large ensuite, while the main floor also offers a laundry room, a powder room, and an elevated covered back deckperfect for enjoying sunsets.The fully finished walkout basement is just as impressive, with large windows, a guest bedroom with walk-in closet, an office, a full bathroom, and a family room with direct access to a private patioideal for extended family or guests.What truly sets this home apart is its full wheelchair accessibility: an entry ramp, automated garage entry, 36-inch wide interior doors, grab bars and a seat in the shower, and even a stair lift to the lower level. Whether needed now or appreciated as a thoughtful future feature, accessibility is already seamlessly integrated.Additional highlights include a lawn sprinkler system, security system, 9-foot ceilings with crown moulding, central vacuum with a kitchen kickplate, and a bright, drywalled garage. (id:60626)
Royal LePage Royal City Realty
1971 Woods Bay Road
Severn, Ontario
Act now to own this well-built mid-20th century ranch bungalow on the west shore of Lake Couchiching, north of Orillia, in the heart of the Trent-Severn Waterway. There is 98 ft. frontage on the lake, an armored stone retaining wall and child-friendly, sandy, shallow water. Being situated adjacent to a municipal road allowance, there is additional privacy from neighbours as well as access to the Soules Road boat launch for small watercraft. The exterior of the home includes aluminum siding and custom granite stonework. The interior is designed with a spacious foyer with 12 ft. vaulted ceiling, split-entry custom maple staircase and an inside entry from the 15ft. x 25ft. attached garage. The main floor open concept has vaulted, beamed ceilings in most principal rooms and two walkouts to a lakeside deck measuring 30ft. x 10ft. The kitchen includes white cabinetry, a breakfast nook, extra storage and just off the kitchen, the main floor laundry room has access to a deck with clothes line. The main 5pc. bathroom has vintage fixtures & a walkout to the lakeside, so one can access the facilities, if wet from swimming. The spacious primary bedroom includes a wall-to-wall closet. There is a full basement with good potential. During the ice storm in March 2025, a prolonged power outage caused the sump pump to overflow and the basement had a flood. The damage was cleaned up and the affected areas were remediated. This is an estate sale being sold by non-occupying estate trustees. The property is being sold 'AS IS' without any warranties or representations. Offers considered anytime. (id:60626)
RE/MAX Right Move


