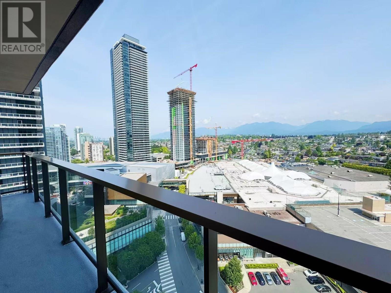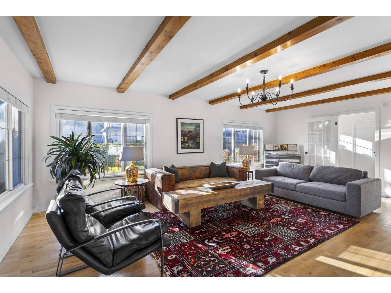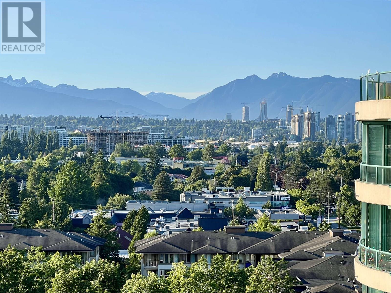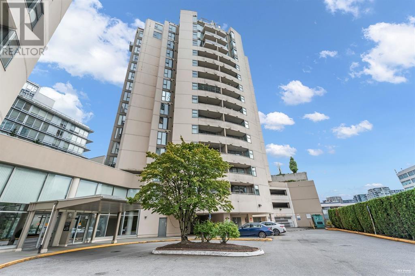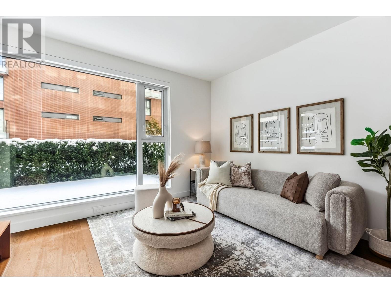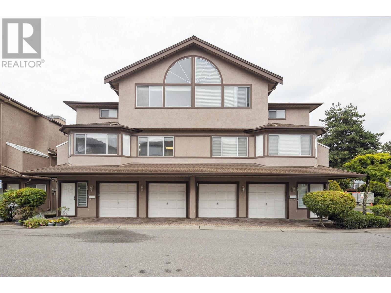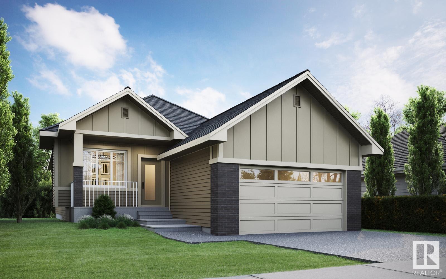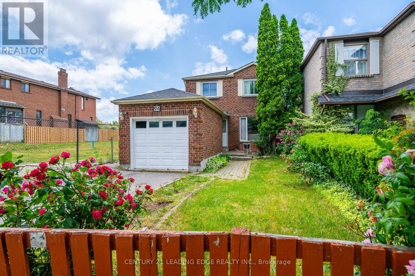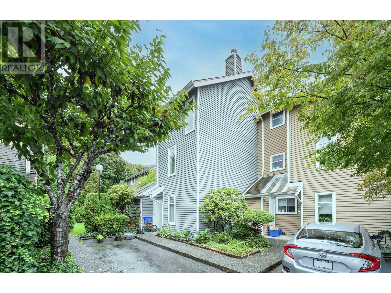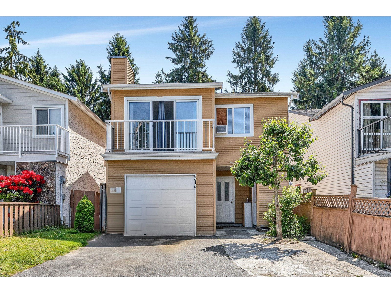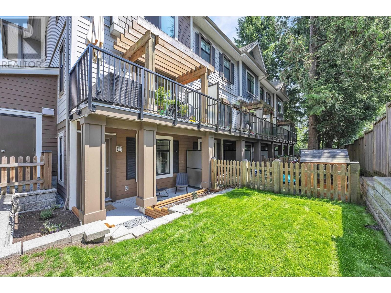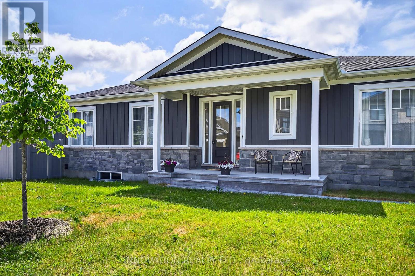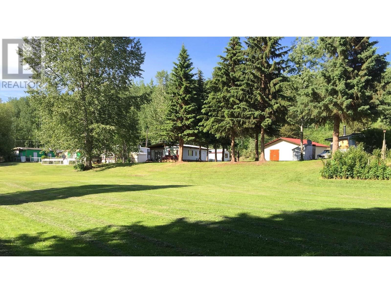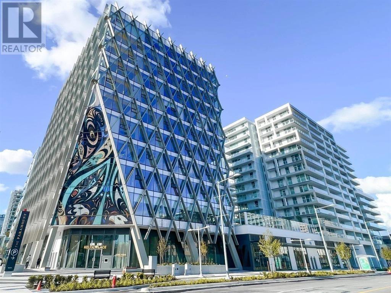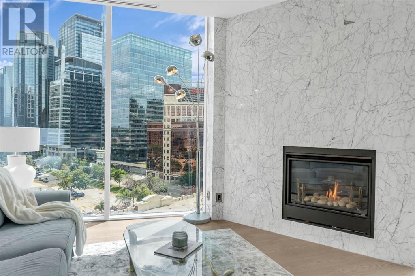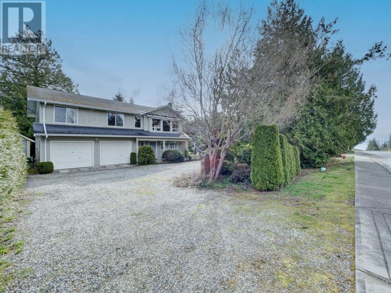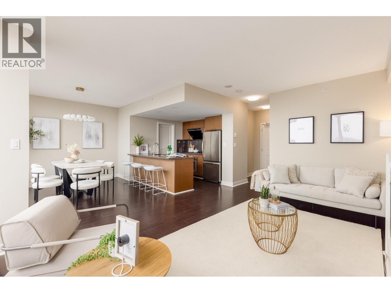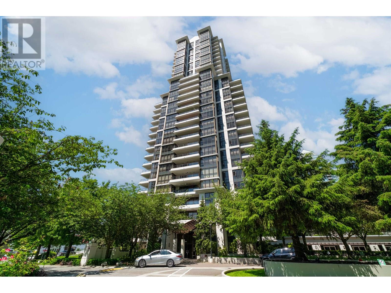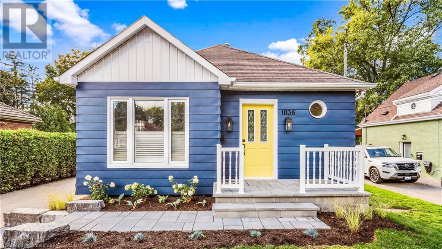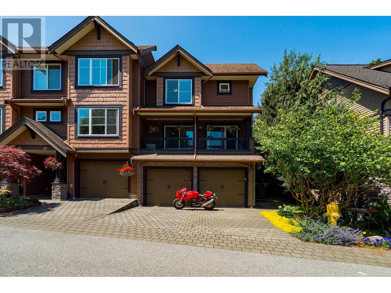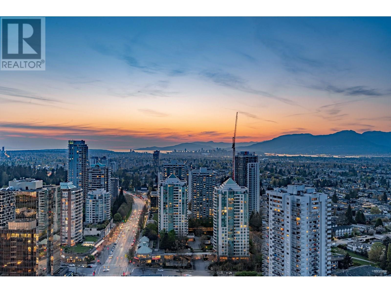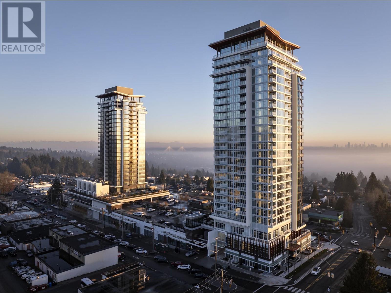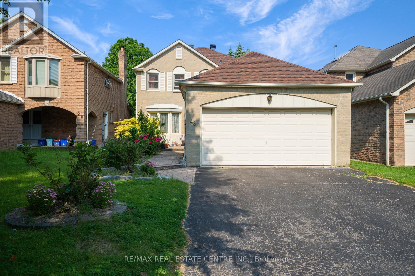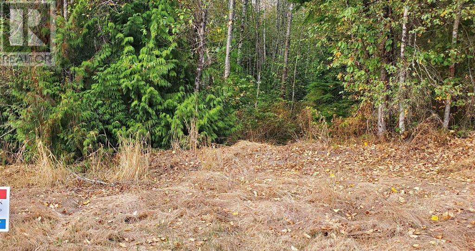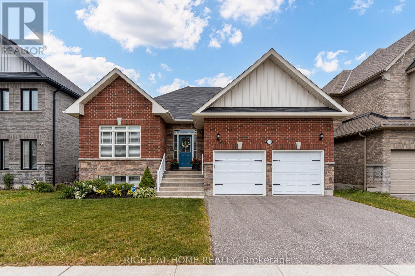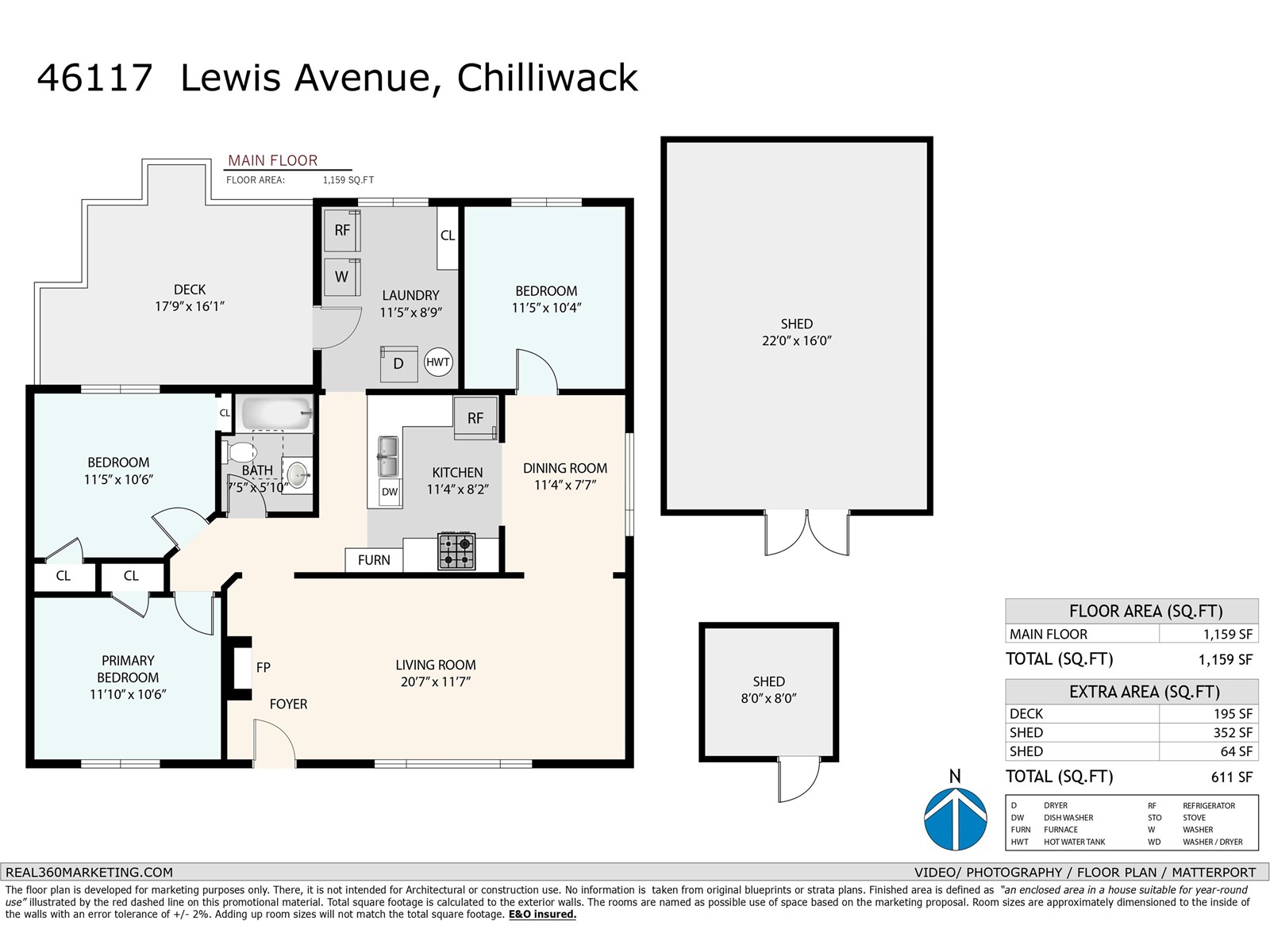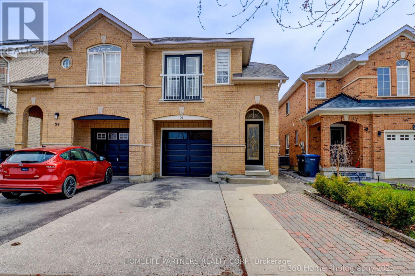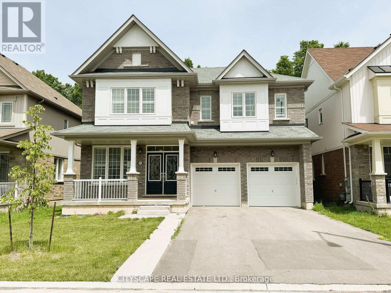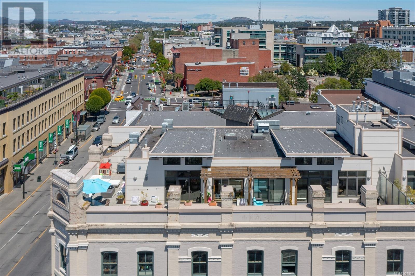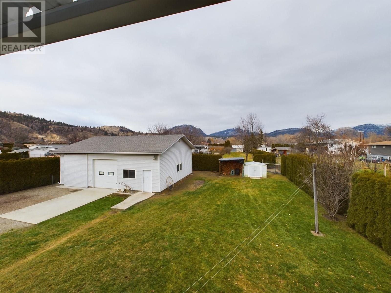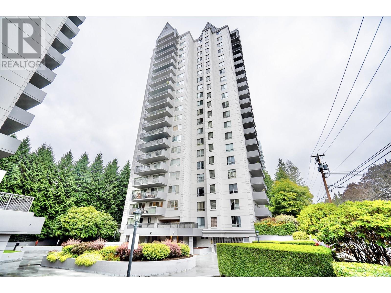1607 4650 Brentwood Boulevard
Burnaby, British Columbia
Welcome to AMAZING BRENTWOOD - TOWER 3, a signature home by SHAPE Properties in the vibrant heart of Brentwood Town Centre. This stunning 2 Bed + 2 Bath + Den high-rise residence offers 926 SF of thoughtfully designed living space, featuring an open-concept layout flooded with natural light, a sleek gourmet kitchen with premium Bosch appliances, quartz countertops, and custom cabinetry. Enjoy breathtaking panoramic views of Downtown Vancouver and the North Shore Mountains from the northwest-facing wrap-around balcony - perfect for relaxing or entertaining. The spacious primary bedroom includes a spa-inspired ensuite, while a bonus laundry room adds everyday convenience. The versatile den can serve as a home office or a junior third bedroom. This home includes 1 parking stall with 1 storage locker, and access to 5 high-speed elevators. Residents enjoy over 25,000 SF of world-class amenities, including 24/7 concierge. VR: https://realsee.ai/KlNNkd3Z (id:60626)
Sutton Group Showplace Realty
2268 Mckenzie Road
Abbotsford, British Columbia
Character meets modern convenience in this beautifully revitalized home! The main floor features a wood-burning fireplace, A/C, and two spacious bedrooms. The redesigned kitchen boasts a gas KitchenAid range, custom hood, sleek French door fridge, panelled dishwasher, and a pot filler for added convenience. Upstairs, a loft-style family room leads to a luxurious primary suite with a spa-like ensuite, heated floors, a brass clawfoot tub, and a custom-built closet-plus room for a second bedroom. Downstairs, 1,400+ sq. ft. of unfinished space offers endless possibilities for storage, a workshop, or more. Outside, the private fenced yard features a spacious patio, perfect for entertaining, surrounded by lush greenery in the summer months. Close to pubs, restaurants, schools & so much more. (id:60626)
Stonehaus Realty Corp.
1505 8831 Lansdowne Road
Richmond, British Columbia
Location! Location! Beautiful Sub-Penthouse at Centre Pointe. North facing 2BED+DEN, 2BATH home. Amazing view to North, West & East. 1272SF of living space+ 113SF Balcony. Both bedrooms come with ensuite bathroom & the bedrooms are also located on opposite side for extra privacy. The Den is very spacious and it could be the third bedroom or an office! Functional floorplan, tastefully renovated with updated kitchen, bathroom & flooring. Building has been substantially updated & very well maintained. Amenities including outdoor pool, sauna, guest suites, gym & game rooms. Walking distance to Lansdowne Mall, T&T, Walmart, Skytrain & more. 1 Parking & 1 Locker included. (Extra Parking $40 monthly) Rental allowed. Low Strata Fee $400.33. See floorplan in photo gallery. Easy to show! Open House Sat 2-4PM (July 5th) (id:60626)
RE/MAX Crest Realty
1507 8248 Lansdowne Road
Richmond, British Columbia
AMAZING ROOFTOP DECK! Penthouse, top floor with 2 levels with view of City and Mountain, totally renovated in 2018 with top of line appliances, open kitchen with nook. Powder room on Main. Huge master bedroom with view to the City and Mountain and access to the balcony. Large balcony overlooking City view. Across from sky train station, Lansdown Mall, Kwantlen College, very convenient location. (id:60626)
Abc Realty
57 Wood Crescent
Essa, Ontario
Welcome to 57 Wood Crescent, featuring the elegant Manchester Model a beautifully designed 1,620 sq. ft. new build that seamlessly blends modern comfort with timeless charm.This thoughtfully crafted 3-bedroom bungalow offers a spacious primary suite complete with a luxurious 4-piece ensuite, perfect for relaxation. The open-concept Great Room flows effortlessly into the dining area, creating a warm and inviting space for entertaining. Adjacent to the Great Room, a cozy sitting area/library provides the perfect retreat for reading or quiet moments.The well-appointed kitchen boasts a convenient walkout to the yard, making indoor-outdoor living a breeze. With soaring 9 ft ceilings on the main floor and 8' 4" ceilings in the basement, the home feels bright and airy throughout. A 2-car garage with direct house access adds practicality, while service stairs to the basement offer additional functionality.Experience refined living in the Manchester Model a perfect blend of style, space, and convenience. (id:60626)
Keller Williams Realty Centres
208 7228 Adera Street
Vancouver, British Columbia
Welcome to luxury living at South Granville Shannon Wall Centre in Adera House!This 1-bed+den unit offers nearly 740 square ft of living space,a spacious den,and an impressive 270 square ft private patio.Designed with a dark (Graphite & Wenge)color scheme by BYU Design,it features air conditioning,ultra-wide plank engineered oak flooring, European cabinetry, and quartz countertops.High-end appliances include a Thermador dishwasher and Liebherr fridge.The unit comes with 1 large parking space and 1 large storage locker. Enjoy world-class amenities on a 10-acre estate,including beautifully manicured gardens,a fitness centre, a party room,and a heated outdoor lap pool. Located near Maple Grove Elementary,Magee Secondary. Central location close to everything. Open House May 3 (Sat) 2:30-4pm (id:60626)
Royal Pacific Realty Corp.
62 5380 Smith Drive
Richmond, British Columbia
BRIDGEVIEW COURTS - Beautiful large size townhouse with over 2100sqft of living space and a new large sundeck. This listing features a 3 bed+office and a mudroom, 2.5 bath with a side by side double garage. Recent updates include new heat pump for A/C, hot water tank & a upgraded kitchen, 10.5 ft ceiling in the Living room and a vaulted ceiling in the master bedroom. Situated in Hamilton, a wonderful & quiet growing community in a central location close to a Community Centre, walking distance to bus stop, elementary school, easy access to shopping, highways & skytrain. Do not miss out! (id:60626)
Sutton Group - 1st West Realty
5 Birkshire Crescent
Sherwood Park, Alberta
Welcome to the Annette floor plan—where luxury meets lifestyle in the modern community of Hillshire. This beautifully designed bungalow sits on a 34' pocket lot and offers an incredible layout paired with high-end finishes throughout. With over 3,200 sq ft of total living space including the fully finished basement, this home blends elegance with function. Soaring vaulted ceilings create a bright, open atmosphere, while the thoughtfully designed interior features 3 spacious bedrooms plus a versatile den—perfect for a home office or guest space. Every detail has been carefully curated to deliver comfort, sophistication, and timeless style. This is luxury bungalow living at its finest. (id:60626)
Exp Realty
94 Brimley Road
Toronto, Ontario
A Gorgeous , Modern Cliffcrest Beauty !!! Loads of Upgrades. A Picturesque Lot. Parking for many cars. A Wonderful Self Contained In-Law Suite, ideal for In -Laws or Rent It Out To Help Pay For The Mortgage !!! (id:60626)
Royal LePage Terrequity Realty
52 7400 Minoru Boulevard
Richmond, British Columbia
Discover the charm of this delightful 3-bedroom, 2-bathroom residence in the peaceful Minoru Estates, perfectly situated in the vibrant heart of Richmond. Just a short stroll from Richmond Centre Mall, the Canada Line SkyTrain, community amenities, and Brighouse Park, this home offers unmatched convenience. Inside, you'll find an inviting open-concept layout, with a sun-drenched living room featuring a cozy wood-burning fireplace, a bright dining space, and a modern kitchen equipped with stainless steel appliances such as a brand new dishwasher. The generously sized master suite boasts a skylit ensuite, creating a warm and welcoming atmosphere. Located within the highly sought-after catchment areas of Ferris Elementary and Richmond Secondary, this home is perfect for families. (id:60626)
Lehomes Realty Premier
RE/MAX City Realty
216 Davis Crescent
Langley, British Columbia
Fantastic Opportunity to own a Detached Home in the highly desirable Aldergrove Langley! This well-maintained property features 6 bedrooms/2 full bathrooms. Good sized 4-bedS basement suite w/ separate entry ideal for extended family living or added flexibility. Spacious covered sundeck great for year round overlooking fenced backyard backs onto peaceful green space, offering privacy & safe area for kids & pets. Located close to schools, parks, shopping, restaurants, and public transit. This home combines comfort, convenience & excellent value. Whether you're upsizing, downsizing, or looking for multi-generational living, this home is a rare find in a sought-after location. Live upstairs & rent downstairs or enjoy the whole space. Many options to suit your needs!!! OPEN SUN JULY 13, 2-4 PM (id:60626)
Grand Central Realty
11 1818 Harbour Street
Port Coquitlam, British Columbia
Gorgeous end-unit townhouse at Trellis by Quantum Properties. Three bedrooms up plus a flex/bedroom below with its own entrance to a private fenced garden-perfect for kids or pets. Over 400 square ft of outdoor space west facing grass yard and upper balcony off the living room. Main floor offers open living/dining, a bright kitchen with nook, and large windows. Upstairs features two full baths, including an ensuite and walk-in closet in the primary. Well-maintained home in a family-friendly complex with easy access to parks, schools, transit, lookout beach and major routes.Call your trusted Realtor. Don't miss out! July 12, 2-4 Saturday (id:60626)
RE/MAX Select Realty
814 Companion Crescent
Ottawa, Ontario
Welcome to 814 Companion Crescent, a stunning newly built modern bungalow in the sought-after community of Manotick. This thoughtfully designed home features over $85,000 in premium upgrades, showcasing exceptional craftsmanship and style at every turn. You'll be impressed by the bright, open-concept layout and the seamless blend of modern elegance and comfort. The kitchen is a true showpiece, anchored by a striking waterfall quartz island and complemented by high-end finishes, including bronze hardware, contemporary lighting, and aesthetically curated fixtures that elevate the space.White oak hardwood flooring flows throughout the main living areas, adding warmth and sophistication. The home offers two generously sized bedrooms, each with its own private bathroom perfect for families, guests, or multigenerational living. Every detail has been carefully considered to create a refined and welcoming atmosphere. Additional features include a stylish main floor laundry room and a spacious double garage offering ample storage.The full basement presents endless possibilities, whether you envision a home gym, media room, office, or additional living space. Outside, the fully fenced backyard is ideal for entertaining or relaxing. This home sits on a large corner lot, with access to beautiful forested trails offering the perfect connection to nature right at your doorstep.Combining luxury finishes, functional design, and a peaceful, nature-inspired setting, this home is truly a fantastic find. Dont miss your opportunity to experience modern bungalow living at its best in one of Manotick's most desirable neighbourhoods. 24 Hours Irrevocable. Open House July 20th, 2-4pm (id:60626)
Innovation Realty Ltd.
9265 George Frontage Road
Telkwa, British Columbia
Bulkley Valley Field & Stream Mobile Home Park is a stunning 16 acre waterfront property, with over 800 feet frontage on the beautiful Bulkley River in Telkwa BC. Dually zoned RS and R7, this property contains 10 pads, main house, pole shed, shop, storage and much more. No vacancy, owner managed, incredible lifestyle and cash flow property. Full package with listing agent. (id:60626)
Royal LePage Westside Klein Group
314 8133 Cook Road
Richmond, British Columbia
Welcome to this rarely available 950sf home in The Paramount, ideally located in the heart of Richmond. Just steps from the Canada Line and across from Richmond Centre. The functional layout features 2 well-separated bedrooms, 2 bathrooms, and an OVERSIZED DEN that works perfectly as a third bedroom or office. Floor-to-ceiling windows bring in lots of natural lights, Modern kitchen is equipped with premium Miele appliances, sleek European cabinetry, generous storage, and a spacious laundry room. Enjoy year-round comfort with central A/C and access to over 12,000sf of amenities: gym, yoga studio, steam & sauna, guest suite, lounges, children´s playroom, and more. A perfect blend of comfort, space, and location. Book your private showing today! (id:60626)
RE/MAX Crest Realty
1001, 738 1 Avenue Sw
Calgary, Alberta
CORNER UNIT | 10' CEILINGS, | CITY SKYLINE & RIVER VIEWS | EAST, SOUTH, & WEST EXPOSURES | TWO BALCONIES Welcome to The Concord - Calgary's most prestigious riverfront residence, an architectural icon that defines luxury living. This rarely available 10th-floor corner suite offers 10' ceilings and panoramic views of the Bow River and downtown skyline, flooded with natural light from its east, south and west exposures. One of the few premium Suite Plan A layouts, this unit boasts two private balconies, allowing you to take in breathtaking sunrises and golden sunsets. The elegant foyer has been upgraded with marble flooring, setting the tone for the refined finishes throughout. The open-concept living and dining area features floor-to-ceiling windows and a stunning full-height Bianco Statuario marble encased fireplace, creating a sophisticated space to entertain or unwind. The designer Poggenpohl Kitchen is equipped with top-of-the-line Miele built-in appliances including a gas cooktop, wine fridge, built-in refrigerator, oven, microwave, and dishwasher. The spacious primary suite is a private retreat with a custom walk-in closet, and a 5-piece spa-inspired ensuite, complete with dual sinks, a deep soaker air-jet tub, a separate shower and heated marble floors. A patio door leads to a private balcony, offering a serene escape with stunning city and park views. The second bedroom also enjoys balcony access and its own floor-to-ceiling marble bathroom with heated floors. Additional features include an in-suite full-size washer and dryer, a titled tandem parking for two vehicles, and a titled storage room. World-Class Building Amenities include: 24-hour Concierge & Security services | 6 high-speed Elevators | Elegant Social Lounge with a Bar, full kitchen for your private events | State-of-art Fitness Centre | Touch-less automatic car wash | Ample guest parking | Stunning outdoor water garden and pond (tran sforms into a winter Skating rink) | Outdoor kitchen with BBQ and 2 fire-pits, perfect for entertaining. Exciting future amenities (Phase II - Launching May, 2025) include: Resort-style swimming pool and a hi-tech golf simulator. This fully furnished lightly use suite presents a rare opportunity to own a luxurious residence in The Concord. With unparalleled elegance, world-class amenities, and best value in the building, this offering is truly one-of-a-kind. Call today to schedule your private viewing! (id:60626)
Exp Realty
1004 8133 Cook Road
Richmond, British Columbia
Courtyard Facing | Southeast Exposure | Expansive BalconyDiscover style, comfort, & exceptional convenience in this desirable Junior 3 Beds 2 residence at Paramount Tower 3. W/ peaceful courtyard view, sunny southeast exposure, super-sized balcony, perfect for professionals, small families, or investors seeking modern elegance & smart functionality.Sophisticated. Bright, open-concept layout with high-quality finishes. ideal for a home office or guest space. Oversized balcony for entertaining or relaxing outdoors. 12,000 sqft Club:State-of-the-art fitness, Sauna & steam rooms for total relaxation, Elegant lounge for work or gatherings, Serene garden courtyards for a calming retreat. Steps to Richmond Centre Mall, top-rated restaurants, banks, Skytrain station. Luxury meets lifestyle. (id:60626)
Laboutique Realty
5642 Nickerson Road
Sechelt, British Columbia
On a PRIVATE .495 acre, this well-built home has plenty of room for the entire family * 4 bdrms & 3 baths. The main level features oversized living room, nice kitchen with eating area plus dining room leading to the deck with a great visual of the backyard * ideal for summertime BBQ. Nature and mature trees seen from every window in the home. Rec room off the foyer is ideal as office or kids space. 4th bdrm & 3pc bath also on this level. Double garage has a generous workshop corner. Fantastic level yard is landscaped with mature plants and evergreen shrubs and is the perfect play zone for keeping the kids and their friends close by. West Sechelt is a sought after "hood" close to everything ... on the bus route, close to popular WS Elem & Chat High. Move in ready. Sewer. Roof 2015. (id:60626)
RE/MAX Oceanview Realty
RE/MAX City Realty
515 Callaghan Pt Sw
Edmonton, Alberta
Welcome to Callaghan Point! One of South Edmonton's most desirable pockets. Truly a rare find. Beautiful, bright 2957 sqft 2-storey home w/ a walkout basement & SECOND KITCHEN. Enjoy the SW yard exposure flooding this home w/ natural light w/ expansive windows, elegant hardwood floors, open concept main floor living, perfect for hosting family & friends w/ a huge chef inspired kitchen, gas range, s/s appliances & quartz counter tops. Step onto the deck with SW views, perfect for those summer sunsets. Main floor is complete with an office, full bath & greet room off the foyer. Walkout basement offers a meticulous second kitchen which feels like most homes primary kitchen flooded with light with quality reno's shining. Spacious living room w gas F/P, 2 bedrooms & full bath complete the basement. Upstairs, you'll find a massive primary retreat w/ a 5 pc ensuite & a walk-in closet, 2 secondary bedrooms w/ a 4 pc bath, and a huge bonus room w/ vaulted ceilings. Stay cool all summer w A/C. Amazing opportunity! (id:60626)
RE/MAX Elite
1807 6333 Katsura Street
Richmond, British Columbia
PENTHOUSE at Gorgeous Garden City Residences on a Park! Amazing view from every window! Extremely rare find Chic 2 level penthouse with unobstructed view of Mountain, Metrotown, treetop and city view from every room. Featuring an open gourmet kitchen with S/S appliances, Bosch cooktop, granite countertop.Amenities include gym, rooftop garden & playground. Located in the central of Richmond, next to a 21 Acre Park, enjoy the serene pond and walk the miles of trails in an urban oasis. Close to all level of schools, transit, entertainment. Easy to show. Quick possession. Must See! (id:60626)
RE/MAX Crest Realty
8 9893 Francis Road
Richmond, British Columbia
Exclusive Opportunity! This spacious two-level, three-bed, three-bath townhouse with a double side-by-side garage beckons condo up-sizers and visionaries alike. Nestled in Richmond´s sought-after Garden City neighbourhood, it´s mere steps to McNair Secondary, Debeck Elementary, Dolphin Park, diverse shops, eateries and transit options. Soaring 17-ft ceilings greet you upon entry, offering dramatic flair and renovation potential. The main floor features durable laminate flooring, a gas fireplace, and efficient radiant in-floor heating. A north-facing backyard awaits summer BBQs and morning sun. Sold as-is, where-is-bring your TLC ideas and unveil its true brilliance. Visitor and street parking are included. Schedule your private showing (id:60626)
RE/MAX Westcoast
225 - 86 Woodbridge Avenue
Vaughan, Ontario
Demand Newer Condo Complex In The Heart of Woodbridge. Convenient Walk To All Amenities *European Flair! large Eat-In Family Size Kitchen*2 Bedroom *2 Bath*Open Concept Design. Fabulous South/West Exposure*Bright Sunfilled Large Picture Windows, Large Patio Size 119 Sq Balcony With Natural BBQ Hook! Must Be Seen !!!! (id:60626)
Sutton Group-Admiral Realty Inc.
2203 2088 Madison Avenue
Burnaby, British Columbia
Stunning, unobstructed views from this spacious 2 bed, 2 bath corner unit at Fresco by BOSA in Brentwood. This beautifully maintained home features an open-concept layout, oversized covered balcony (15'1 x 14'9), granite countertops, and a massive walk-in closet in the primary bedroom. Enjoy natural light and panoramic vistas from every room. Comes with 2 side-by-side parking stalls. Exceptional building amenities include a fully equipped gym, sauna, steam room, and whirlpool. Just steps to Brentwood SkyTrain station, shopping, dining, and more. A rare opportunity in a sought-after concrete high-rise-don't miss out! (id:60626)
Rennie & Associates Realty Ltd.
1036 Cedarwood Place
Burlington, Ontario
Welcome to 1036 Cedarwood Place - a beautiful bungalow nestled in the heart of Aldershot, offering the perfect blend of style and comfort. This thoughtfully designed home delivers effortless one-level living with two spacious bedrooms on the main floor and a fully finished basement featuring an additional bedroom and full bath - perfect for guests or a home office. Enjoy the benefits of modern renovations throughout, including a bright, upgraded kitchen, fully updated bathrooms, luxury vinyl plank flooring, and newer windows that fill the home with natural light. With a newer roof and updated mechanicals, this home offers peace of mind and low-maintenance living. Outside, the property truly shines: enjoy a detached garage with loft-style attic storage, providing plenty of room for seasonal items or hobby space, and a separate workshop in the backyard, perfect for DIY projects, extra storage, or a creative studio. Located in a quiet, family-friendly neighborhood close to parks, trails, shopping, highways and essential amenities, where you can enjoy the lifestyle you deserve. This is more than just a home - its your next chapter, ready to begin. (id:60626)
Exp Realty
9 22206 124 Avenue
Maple Ridge, British Columbia
WELCOME TO COPPERSTONE RIDGE! This sought after well built complex surrounded by nature and built green on LEED principles for environmentally sustainable construction. This elegant 4 bed, 4 bath end unit townhouse, designed with timeless finishes and updates offering comfort and functionality at every turn. Features include A/C throughout and tankless hot water on demand. Brand new hardwood flooring spans the entire main floor, while the gourmet kitchen boasts SS appliances, granite countertops & gas range. Enjoy the private balcony from the kitchen with gas line hookup for BBQ while overlooking the serene greenbelt. The downstairs bedroom also offers direct access to the private backyard for peaceful outdoor space. While upstairs features 3 beds and 2 full baths with ensuite & heated floors. Complete with a 2 car side by side garage with Level 2 Tesla Charger and room for 2 more vehicles in the driveway. Pet friendly building. Don't miss out on the opportunity to own this home. Call for a private viewing! (id:60626)
Oakwyn Realty Ltd.
3106 4508 Hazel Street
Burnaby, British Columbia
Live Above It All! Wake up to breathtaking sunsets and panoramic city views from every window at the prestigious SOVEREIGN by Bosa. This luxurious 900+ SF residence features an open, stylish layout, soaring 9' ceilings, and a gourmet kitchen with premium Miele appliances and a spacious island perfect for entertaining. Relax in the generous primary suite with an expansive walk-in closet and enjoy the convenience of full-size laundry. Resort-style amenities include an indoor pool and gym. Ideally located just steps from Metrotown, Crystal Mall, popular dining spots, supermarkets, and top-rated Moscrop Secondary-perfect for families or up sizers craving space, luxury, and convenience. You have to see it to believe the WOW views and unbeatable location-call today to book your tour! (id:60626)
Real Broker
2102 505 Nelson Street
Coquitlam, British Columbia
Welcome to West by Beedie, Coq's Newest Gem ! This 2 bdrm & 2 bath almost 800sq. ft home has breathtaking, water views of the Fraser River, Port Mann Bridge, city clear to Mount Baker from 2 BALCONIES ( 164 SQ. FT AND 167 SQ. FT !) to enjoy the summer views !! Floor-to-ceiling windows, natural light floods the space, very modern interior including a chef´s kitchen with Fisher & Paykel appliances. Residents enjoy access to a range of amenities, including a well-equipped gym, sports center, party room, guest suite, and a serene outdoor lounge with BBQ facilities. Shop at the connected to Safeway, shops, and cafes in Austin Heights, this building has access to everything you need. 1 parking stall and 1 storage locker included. Fantastic option for both investment or living. EASY TO SHOW !! (id:60626)
Sutton Centre Realty
48 Hettersley Drive W
Ajax, Ontario
Welcome to this beautifully maintained 3 bedroom, family home that is located in one of the highly sought after family-friendly neighborhoods in Ajax! This home is a perfect blend of style, functionality offering exceptional value, and timeless charm. Step inside to a bright, open-concept main floor featuring well-maintained hardwood flooring that continues through the upper level, creating a warm and cohesive feel throughout the home. The newly renovated kitchen is both stylish and functional-complete with modern cabinetry, quartz counters, stainless steel appliances, and a seamless walkout to your private backyard retreat. Enjoy your morning coffee or host gatherings on the spacious desk, surrounded by mature, tall trees that provide privacy and tranquility year-round. Upstairs, you'll find three generous bedrooms with ample closet space, perfect for growing families or those working from home. The updated bathrooms offer a fresh contemporary feel elevating the home's comfort and convenience The finished basement expands your living space and is ideal for a family room, home office, gym, or media lounge-tailored to your lifestyle. Nestled on a quiet street, this move-in ready home is just minutes from top-rated schools, parks, shopping, GO transit, young family,, or investor, this home offers the ideal balance of style, location, and long-term value. Don't miss your hange to call this wonderful property home! (id:60626)
RE/MAX Real Estate Centre Inc.
2 12088 76 Avenue
Surrey, British Columbia
Discover the perfect blend of luxury and convenience in this brand-new 3-bed + DEN townhouse in vibrant Strawberry Hill. Featuring 3.5 baths, a spacious open-concept living area, a gourmet kitchen, and a king-sized master suite with a private ensuite. Enjoy a fenced backyard, side-by-side double garage, and unbeatable location close to shopping, dining, schools, parks, and transit. Ideal for families or professionals seeking stylish, central living! (id:60626)
Century 21 Coastal Realty Ltd.
12350 270a Street
Maple Ridge, British Columbia
"Rothsay Heights" A golden opportunity to grab this unique property in a premier area. Exclusive 1 ACRE property on city water. Very private site located at the end of a quiet cul-de-sac. Upscale neighborhood close to Meadowridge School, Whonnock Lake and Kanaka Creek Park. One of the best spots to build your dream house. (id:60626)
RE/MAX Lifestyles Realty
3125 Monarch Drive
Orillia, Ontario
Discover this well-appointed bungalow offering over 3,500 sq ft of total living space in beautiful Orillia. This spacious home features soaring 9-foot ceilings, 3+3 bedrooms, and a bright finished walkout basement, ideal for multigenerational living or added income potential. Nestled in a family-friendly neighborhood, you'll enjoy close proximity to scenic parks, Lake Simcoe, Bass Lake, top-rated schools, and the Lakehead University Orillia campus. A rare combination of space, location, and lifestyle this home truly has it all! (id:60626)
Right At Home Realty
35 7518 138 Street
Surrey, British Columbia
Discover this stylish 3-level townhome in the highly desirable East Newton neighborhood, offering ultimate convenience near shopping, transit, recreation, and schools. It features 4 spacious bedrooms, 2.5 bathrooms, plus the 4th bedroom in the basement has the potential to be a mortgage helper. Enjoy exceptional space and privacy with a large double garage and fully fenced private backyard. Inside, find premium laminate flooring throughout the main living areas, a kitchen with granite countertops, stainless appliances, and a pantry. Added comforts include window coverings, a security system, built-in vacuum, in-suite laundry, and a master suite with walk-in closet and ensuite. Benefit from over $15,000 in quality developer upgrades. Schedule your showing today! (id:60626)
RE/MAX Heights Realty
14 Brewis Street
Paris, Ontario
Modern design creates fantastic curb appeal You don't want to miss out on this incredible opportunity to be the first to live in this stunning 4-level side split. With its fantastic layout and design, it's a home your family will truly enjoy. Experience the elegance with this welcoming entry and two-car garage, with impressive aesthetics, you'll be proud to call your home. Indulge in the luxury of space with a formal dining room, living room with beautiful fireplace, dinette and kitchen that seamlessly blend together under high ceilings. This inviting layout creates an atmosphere that is perfect for entertaining and relaxation and the great room is simply stunning! Hello 12 foot Christmas Tree! Prepare to be amazed by the expansive size of the great room, complete with magnificent glass doors that lead to the balcony overlooking the lovely homes on the street. Discover the upper level of this splendid residence, where you'll uncover three spacious secondary bedrooms and generous primary bedroom, complete with en-suite bathroom and a walk-in closet that is sure to impress. No more carrying heavy laundry up and down the stairs with the bedroom level laundry conveniently tucked in a spacious closet. This is a beautifully designed home waiting for your family, call now to view. (id:60626)
Real Broker Ontario Ltd.
46117 Lewis Avenue, Chilliwack Proper East
Chilliwack, British Columbia
8304 sq. Feet Lot , Your one level No stair dream Ends Here, This well kept 3 bedroom Rancher , with 1 full bath , rancher sits on generous size lot with future potential close Shopping Centre .Both Levels of school Easy access to highway one , Recreation Centre, Library .Very quiet Street , Home have Separate Garage Can be used As Workshop. It's also Garden Lovers Delite in the Backyard Grow your Fresh Vegetables .Huge patio to sit outside and relax, BBQ. wheel Chair Accessible , close to variety of Restaurant. Book your appointment for personal TOUR. (id:60626)
Sutton Group-West Coast Realty (Surrey/120)
603 1471 Hunter Street
North Vancouver, British Columbia
Welcome to Hunter at Lynn Creek by award-winning Intergulf, This bright, southeast corner unit with beautiful views offers a spacious 936 square ft 2 bed + den home. The primary bedroom has its own walk-in closet & ensuite bath. Open concept space includes modern wide plank flooring, quartz countertops, porcelain tile, and gourmet kitchen with stainless steel appliances & European-inspired cabinetry. Enjoy the courtyard, gym, sauna/steam room & lounge. Pedestrian bridge to connect to Bridgman Park, Spirit Trail & shops. New Community Centre next door. Short walk to Phibbs Exchange transit (id:60626)
Oakwyn Realty Ltd.
3309b - 38 Gandhi Lane
Markham, Ontario
Rarely Offered 2 Br Corner Unit on 33 floor with breathtaking panoramic Unobstructed South/westViews Of CN Tower, Parks and Towns. This Immaculate Light Filled Unit Is Gorgeous With Spacious and Functional Layout. Features Includes: Modern and upgraded Kitchen With Quartz Countertops & Caesarstone frosty carina Backsplash, Upgraded Centre Island, Premium Appliances, Engineered Vinyl Flooring Throughout, Custom Blinds, Stunning Main And Ensuite Bath. EV parking Spots Located Close To Elevator, One Locker. Incredible Amenities Include: Indoor Pool, State Of The Art Gym, Party Room, Guest Suites, Roof Top Garden, And Much More. Super Convenient Location To Public Transit, Shopping, Restaurants, Grocery, Hwy 407/404/7, Parks. 905 Sq Ft Of Interior Space + 279 Sq Ft Balcony. Ideal for families, couples, or investors, this contemporary space is fully equipped for a comfortable and relaxing stay. (id:60626)
Royal LePage Your Community Realty
403 - 8 Gladstone Avenue
Toronto, Ontario
UNICORN ALERT! Looking for a condo that gives you space to spread your wings? Say hello to suite 403 @ 8G. Tucked into a community-driven, loft-style boutique building in the heart of West Queen West, this oversized 2+1 bedroom condo is waiting for you. This suite spans over 1000 sq ft and feels more like a home than a cookie-cutter unit. Enter into a true foyer with front closet, and a spacious open-concept kitchen that flows into the light and bright living space... there's room to breathe here. Did we say den? Lets call it your zen den - make it your dining room, make it your home office or separate it and make it whatever you need! The choice is yours. Both bedrooms have walk-in closets, there are 2 full bathrooms and let's not forget that the balcony allows for gas BBQs. And thanks to upgraded soundproofing on the party wall, it's extra quiet inside. Live steps from West Queen West's best - where creativity, culture and convenience collide. Nearby Trinity Bellwoods Park, the Ossington Strip, Gladstone House, Drake Hotel, and the pizza at Badiali (you're welcome). The neighbourhoods (and neighbouring neighbourhoods) are non-stop-top amenities, cafes and restaurants to choose from. Our favourites - Bar Poet, Pizzeria Badiali & Bernhardt's. Trust us, you'll have your favourites, too. Need groceries? Metro is in your building complex and FreshCo is across the street. Need to get downtown fast? The Queen streetcar is ready when you are. Neighbourhood. Community. Square footage like this... Almost impossible to find. *EXTRAS* Original owners, the first time this beauty has been on the market! (id:60626)
Bosley Real Estate Ltd.
31 Knoll Haven Circle
Caledon, Ontario
Welcome to this lovely home nestled in the highly sought-after North End of Bolton! This rare 4-bedroom semi offers generous principal rooms and a layout that perfectly blends comfort and functionality. The main floor features a bright, open-concept living and dining area, ideal for family gatherings and entertaining. The updated eat-in kitchen boasts modern finishes and a convenient walk-out to the patio, perfect for enjoying summer BBQs. Enjoy the added bonus of direct access to the home from the garage. You'll find a spacious, open-concept finished basement complete with a wet bar/kitchenette, 3-piece bath and a cold cellar offering potential for extended family living or added versatility. Situated close to schools, shops, restaurants, and a variety of amenities, this home checks all the boxes for growing families or savvy buyers. Don't miss your chance to own this gem in a fantastic location! (id:60626)
Homelife Partners Realty Corp.
40 Pietrowski Drive
Georgina, Ontario
Beautiful 3 Bed, 3 Bath Freehold Home for Sale in Keswick, ON Located in a family-friendly neighbourhood, this spacious and well-maintained freehold home offers 3 bedrooms, 3 bathrooms, and a bright, open-concept layout. Featuring a modern kitchen, a cozy living area, and a private backyard, its perfect for families or first-time buyers. Just minutes from Lake Simcoe, schools, parks, and all local amenities. Move-in ready dont miss this opportunity! (id:60626)
Royal LePage Terrequity Realty
8659 Chickory Trail
Niagara Falls, Ontario
Welcome to a warm and inviting home, designed for family living. Step into the main floor and be greeted by a welcoming foyer, with a cozy den perfect for a home office or quiet retreat. An elegant formal dining room also on this level.The heart of the home features a family room with a fireplace, adjoining an open-concept kitchen with an island, perfect for family and entertaining. The kitchen opens to a rear deck, extending your living space outdoors. A walk-in pantry leads to a mudroom, offering garage access and a gateway to the basement.The primary bedroom is a true sanctuary with a spacious walk-in closet, a sitting area, and a 5pc bathroom. Another bedroom boasts its own walk-in closet and 4pc ensuite bathroom, while two additional bedrooms share a 4pc bathroom with ensuite privilege. The 2nd floor laundry room with a sink adds convenience. A little TLC & this home offers great potential for personal touches. Embrace the opportunity to make this house your forever home! (id:60626)
Cityscape Real Estate Ltd.
401 610 Johnson St
Victoria, British Columbia
Live Elevated in the Heart of Downtown Victoria Experience the very best of urban living in this stunning 2-bedroom, 2-bathroom Penthouse corner unit, perfectly situated in the historic Monaco building. Boasting 1,475 sq.ft. of total living space—including an incredible 710 sq.ft. wraparound rooftop patio—this home offers a rare blend of heritage charm and modern luxury. Step inside and feel the difference: soaring 13-foot wood ceilings, floor-to-ceiling windows, and oak hardwood floors create a bright, airy, and sophisticated atmosphere. The open-concept layout flows effortlessly from kitchen to dining to living area—ideal for entertaining or relaxing in style. A fully renovated oversized powder room, brand-new high-end smart appliances, and newly installed air conditioning system add a fresh, modern touch. But the showstopper? That patio. One of the most enviable in downtown, it’s your own private rooftop retreat—perfect for morning coffee, sunset dinners, or hosting under the stars with panoramic city views. Located in the very center of Victoria’s vibrant downtown core, you’re just steps from acclaimed restaurants, boutique shops, theatres, parks, and the waterfront. Everything you need is truly within a 15-minute walk—the essence of the urban lifestyle. Whether you're a young professional, empty nester, or retiree ready to embrace city living, this unique home offers flexibility, style, and an unbeatable location. Parking available. (id:60626)
Macdonald Realty Victoria
238 Park Rill Road
Oliver, British Columbia
You don’t want to miss out on this expansive 3,800 sq ft home, nestled on a peaceful 1/3-acre lot. Offering the perfect balance of privacy and comfort, this property is ideal for large families, multi-generational living, or anyone in need of extra space to grow and thrive. Step inside to find an open-concept layout with 5 spacious bedrooms and 2.5 bathrooms. The main living area seamlessly flows from the living room to the dining area and a well-appointed kitchen, creating a welcoming space for family gatherings and entertaining. A unique feature of this home is the second kitchen downstairs — a perfect setup for extended family, guests, or an independent living space for teens or in-laws. One of the standout features of this property is the incredible detached garage/shop. Spanning an impressive 1,220 sq ft, this versatile space is equipped with a high overhead door, RV-sized sliding door, and 220v wiring. Whether you're a hobbyist, car enthusiast, or need extra storage, this shop has everything you need to organize tools, equipment, and projects. The home itself offers year-round comfort, with a heat pump, baseboard heaters, and a cozy wood stove to keep you warm during cooler months. Step outside to the large, partially covered deck — a perfect spot to relax, host friends, or simply enjoy the peaceful views of your private surroundings. For families with children or pets, the fully fenced yard provides a safe and spacious area for outdoor play. The property also includes a potential 1-bedroom suite, ideal for additional family members, guests, or even as a rental opportunity. Updated in 2008 with major improvements to the home, shop, and roof, this property blends modern conveniences with a warm, inviting atmosphere that feels like home. Sellers had a home inspection done in July 2024. Don’t miss your chance to own this exceptional family property — schedule a viewing today! (id:60626)
Royal LePage South Country
Th 108 - 3 Rosewater Street
Richmond Hill, Ontario
Gorgeous Condo Town-House in Richmond Hills Prestigious Neighborhood. Modern finishes, open - concept layout, and move- In ready. Don't miss this gem! With Tons of Natural Lights, Pet friendly, This Bright and Spacious Unit Features 3 Bedrooms Plus Den And 3 full Baths. Parking And Locker Included with Easy Access. Located Close To Schools, Parks, Langstaff GO Station, Public Transit, Highway 407/404, Grocery Stores, Mall, Restaurants, And Many More Amenities. (id:60626)
Century 21 Percy Fulton Ltd.
15411 Russell Avenue
White Rock, British Columbia
Welcome to The Courtyards, a beautifully maintained gated community in the heart of White Rock. This 3-bed, 3-bath end-unit townhome features a bright white kitchen with quartz counters and a window over the sink, flowing into the dining area and out to a private patio. The cozy family room includes a gas fireplace and sliding glass doors to a landscaped yard, perfect for morning coffee or evening BBQs. Downstairs, the media room is customized as a vibrant Tiki bar or can double as a 4th bedroom. Enjoy a private front entrance off Russell Ave and a full-sized double garage on the gated side. Walk to shops, restaurants, transit, and medical services. Pet friendly: 2 dogs or 2 cats. Home is where your Storey begins! (id:60626)
RE/MAX Treeland Realty
2004 565 Smithe Street
Vancouver, British Columbia
Motivated Seller. Discover luxury "PRIVATE COLLECTION" at Vita at Symphony Place, a 2-bed + den NW-facing corner suite in Downtown Vancouver´s arts district. Enjoy stunning city & mountain views through floor-to-ceiling windows. The spacious primary bedroom features an elegant ensuite. The open kitchen boasts S/S Kindred sink, AEG oven & cooktop, Liebherr refrigerator, Fisher Paykel dishwasher, Caesarstone counters & wood veneer cabinets. A 64 sqft balcony lets you enjoy the city's mountain view. Amenities: concierge, gym, hot tub, lounge, kids´ play area. Walk to SkyTrain, Robson St, Yaletown & parks. Includes 1 parking & 1 locker. Built by Solterra, designed by Merrick Architecture. Ideal urban living! Contact for details. (id:60626)
1ne Collective Realty Inc.
32173 Buffalo Drive
Mission, British Columbia
Bright, Family-Friendly Home wt Mortgage Helper & Mt Baker View. Welcome to this beautifully maintained home nestled in a quiet neighborhood featuring laminate & tile flooring throughout, a spacious upper-level living/dining area wt gas fireplace & a sun-filled deck that opens to an XL fully fenced backyard. Backing onto private green space its perfect for kids, pets, BBQ's and outdoor peaceful living. The one-bedrm walk-out suite ideal for extended family or mortgage helper, complete with modern kitchen, new laminate flooring & baseboards, gas fireplace, separate laundry/storage, & private entrance. Upgrades include; ductless air cond, hi-efficiency heat pump, 200 amp service, furnace wt UV light filtration and vinyl windows. Bonuses: RV parking and close to shopping, schools & transit. (id:60626)
Saba Realty Ltd.
1109 - 18 Merton Street
Toronto, Ontario
Architect-Recognized 2-Storey Penthouse at Radius Lofts with Panoramic Terrace in Prime Midtown Davisville. Welcome to the coveted Radius Lofts, home to one of the buildings most exceptional residences. This 2-storey corner penthouse was personally recognized by the original architect as the top unit in the building, celebrated for its spacious layout, natural light, and standout design.Offering over 484 sq. ft. of private outdoor space, this rare penthouse features a stunning wraparound terrace with sweeping southwest views perfect for entertaining or quiet sunset evenings. Two additional balconies off the dining room and primary bedroom create seamless indoor-outdoor living. Inside, the open-concept layout blends form and function with a modern kitchen (granite counters, brand-new stainless steel appliances), generous living and dining areas, and 3 stylish bathrooms offering ultimate flexibility and comfort. The layout is perfect for hosting, working from home, or simply enjoying elevated city living.Additional features include: Davisville Station, Beltline Trail & David Balfour Park steps away Located in one of Toronto's top school districts Walk Score of 97 shops, cafes, and transit at your doorstep This is more than a condo it's a one-of-a-kind urban retreat, combining architectural distinction with unbeatable location. Offers welcome anytime.(Rooms virtually staged.) (id:60626)
Harvey Kalles Real Estate Ltd.
2001 555 Austin Avenue
Coquitlam, British Columbia
This subpenthouse unit at the coveted Brookmere Tower offers stunning panoramic views of Mt. Baker, the Fraser River, and the valley. The spacious layout features 2 bedrooms and ample indoor storage space. Enjoy a huge kitchen with a separate family area, plenty of cabinets, and Engineering hardwood flooring throughout. The stainless steel fridge adds a modern touch. With convenient access to a shopping mall and SkyTrain, you'll appreciate the prime location. Amenities include an indoor swimming pool and exercise center. The unit also comes with 2 side-by-side parking spaces and a storage locker. (id:60626)
Evergreen West Realty

