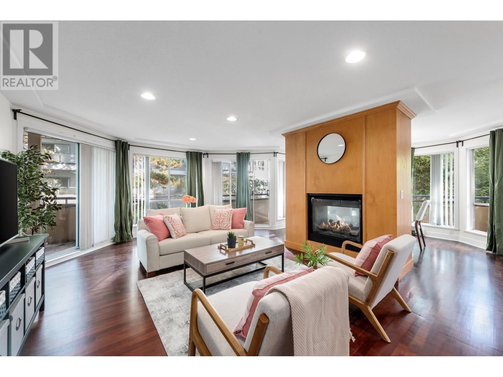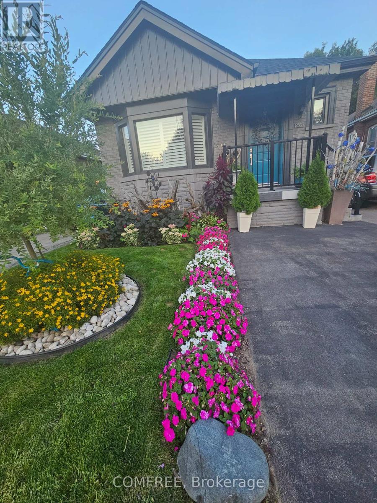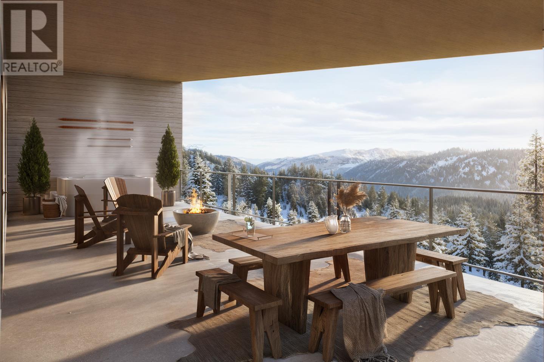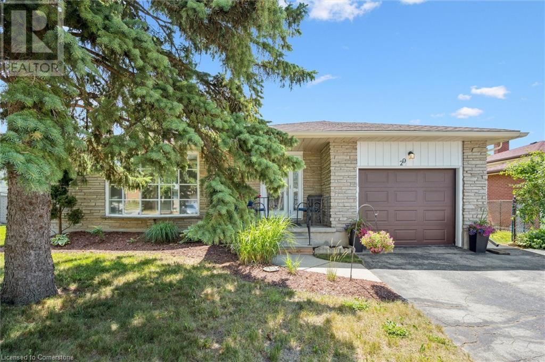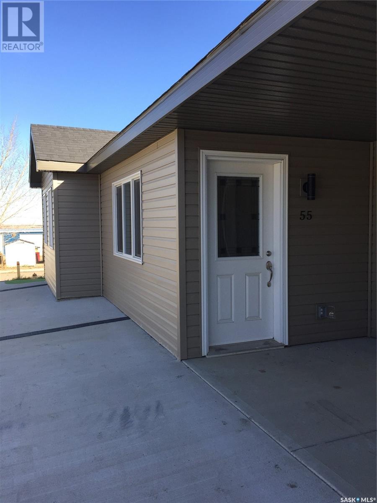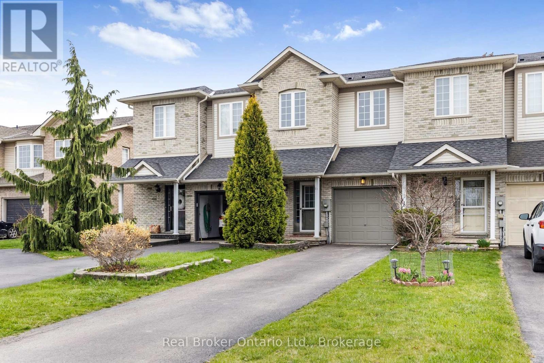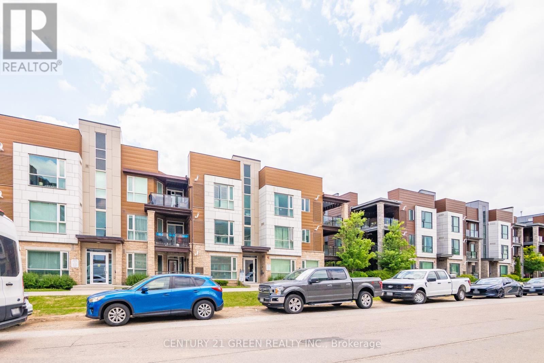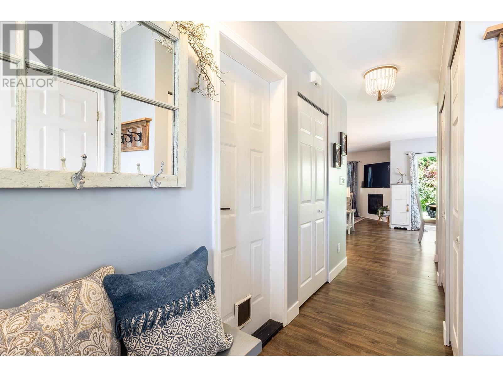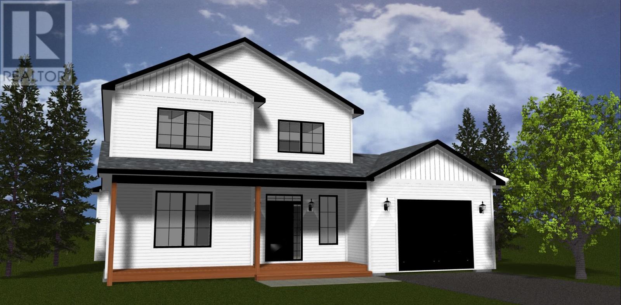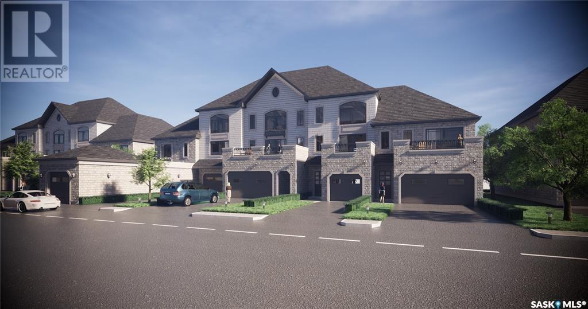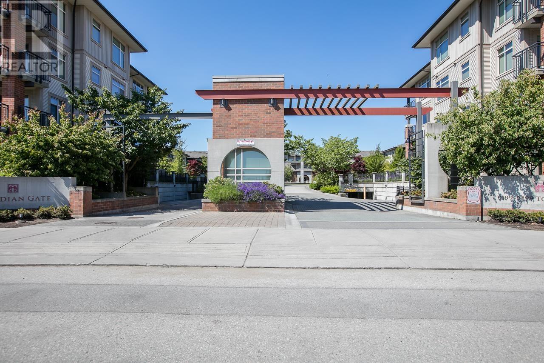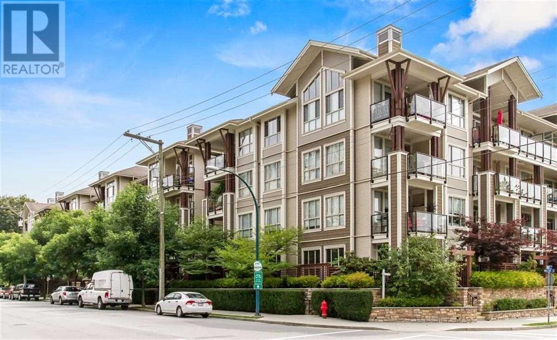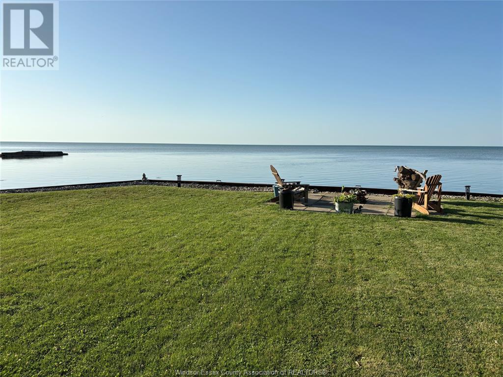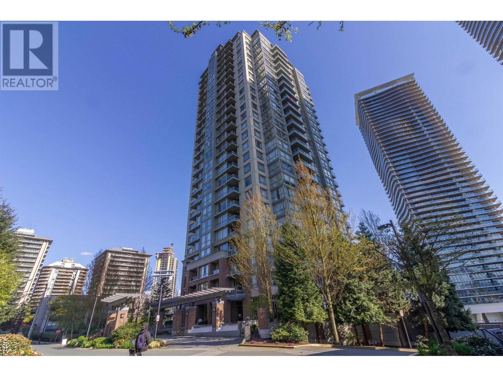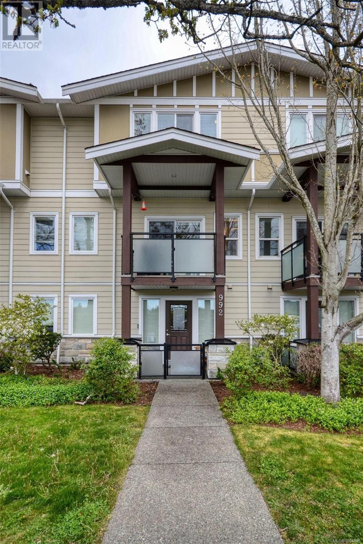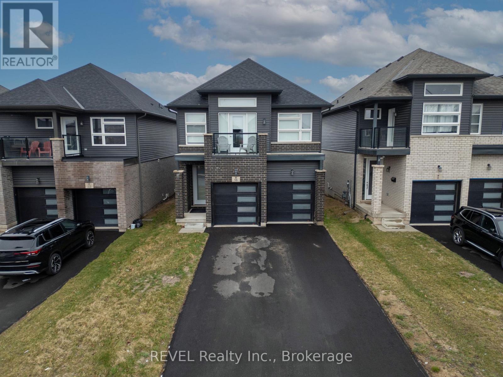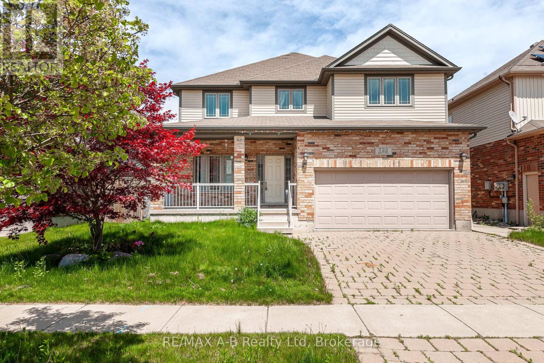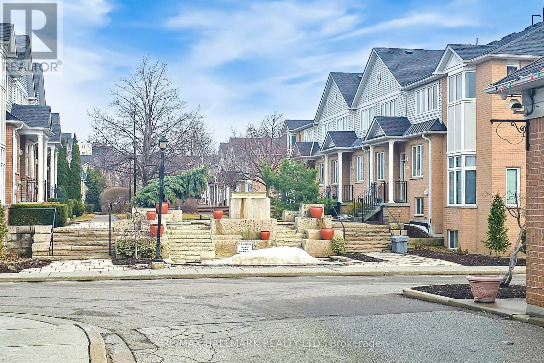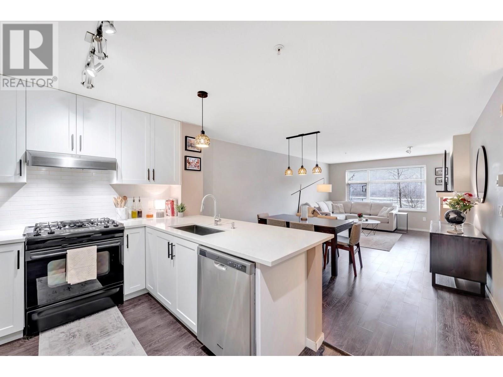1008 - 7811 Yonge Street
Markham, Ontario
An unbelievable steal in Thornhill Summit, one of the only fully renovated units! This affordably priced two-bedroom condo in the desirable Thornhill Summit offers an ideal living space for both retirees or young couples. Bright and well-designed, the unit features a fully open-concept kitchen, whole condo freshly painted in 2023, brand new laundry room with custom shelving built 2023, custom bathroom glass pieces, and much more! Enjoy a lifestyle of ease with close proximity to essential services including schools, libraries, places of worship, entertainment, daycares, sports, parks, shopping, and public transit. Whether you're looking to simplify or take the first step into homeownership, this is a wonderful opportunity not to be missed. (id:60626)
RE/MAX West Realty Inc.
107 8600 Lansdowne Road
Richmond, British Columbia
Rarely available! This southeast corner unit at Tiffany Gardens overlooks a tranquil inner courtyard and offers over 1,400 square feet of thoughtfully designed living space. Featuring two generous bedrooms and two full bathrooms, the home boasts a newly renovated kitchen complete with brand-new stainless steel appliances and elegant tile flooring. Centrally situated just across from Lansdowne Mall, you'll find unparalleled convenience with the Canada Line SkyTrain station, grocery stores, restaurants, retail shops, parks, and more all within walking distance. Don't miss out on this exceptional opportunity to live in one of Richmond's most desirable communities! 1 parking + 1 storage locker. Call for showings! (id:60626)
RE/MAX Crest Realty
507 Upper James Street
Hamilton, Ontario
This property is located on 507 Upper James Street in Hamilton, Ontario and walking distance to all the amenities: hospitals, schools, parks, malls, banks, restaurant, bars, public transportation, Go station, churches and gyms. The main floor has 2 bedrooms,1 bathroom and an open concept kitchen, dining and living room. The dishwasher, washer and dryer are secretly hidden beneath the island in the kitchen. The white cupboards and Calacatta granite countertops, gives the kitchen a modern flare. The lower level (basement) has a separate entrance, kitchen and living space. There are 2 bedrooms, kitchen, laundry-room, living room and 3 piece bathroom. The fenced backyard is ideal for young kids or pets. This home is perfect for first time buyers with young kids. (id:60626)
Comfree
1010 Telemark Road Unit# 201
Rossland, British Columbia
The Wildwood brings modern mountain luxury to RED Mountain Resort. Discover The Wildwood, the newest alpine community at RED Mountain. Nestled in the base area and steps from the planned community park, The Wildwood offers front-door access to year-round adventure - from legendary ski slopes, a new bike park, and scenic hiking trails to vibrant downtown Rossland. This 1 Bed, 1 Bath home has 653 square feet of interior living space and features Scandinavian-inspired interiors with sleek stainless steel appliances. Relax and recharge in the indoor/outdoor Wellness Zone, complete with a year-round pool, hot tub, sauna, and gym. Whether you're seeking a full-time residence, a seasonal retreat, or a smart investment, The Wildwood offers zoning for nightly rentals, giving owners the option to generate income when not in use. With a prime location, high-end design, and flexible ownership, The Wildwood is your home away from home for all four seasons of mountain adventure. Now selling - inquire today. (id:60626)
Oakwyn Realty Ltd.
3409 Lakeshore Road Unit# 405
Kelowna, British Columbia
Welcome to resort-style living by the beach with Caban. Built by the famous developer Cressey, this has become one of Kelowna’s most sought-after communities. This stunning new-build has beach, valley, and mountain views from the private south-facing deck with framed by floor-to-ceiling windows that flood the home with natural light. Enjoy Kelowna summers with this 1 bed + spacious den, just steps from Gyro Beach and Pandosy Village. Inside, discover the light-toned ‘Haven’ colour scheme, with handmade Italian cabinetry, quartz countertops, and a sleek porcelain backsplash elevating the modern kitchen, complete with gas cooktop, built-in fridge, dishwasher, microwave oven, and an oversized stainless steel Kohler sink. The primary bedroom gets the south facing morning sun to wake up to, along with a walk in closet . The spacious den has built in cabinets across the wall for tons of storage and has plenty of space for your needs. Enjoy the gorgeous okanagan sun, relax in the lake or in the infinity 25m lap pool and hot tub accompanied by a pool House lounge with a full kitchen & TV. The list of amenities continues with a Himalayan Salt Sauna that you will want to use every morning, private cabanas with built-in seating, Fire Tables & BBQs, and a Massive 2,000 SqFt Fitness Centre with Towering Windows. Contact us now to view this luxury build by the beach. This building does not have short term rental restrictions. (id:60626)
Stonehaus Realty (Kelowna)
29 Strathcona Crescent
Kitchener, Ontario
Welcome to this charming 2-bedroom brick bungalow nestled on a quiet, tree-lined crescent in one of Stanley Park’s most sought-after family neighbourhoods. This solid, well-maintained home features a single-car garage and offers wonderful curb appeal in a peaceful setting. Step inside the upgraded front door to an oversized living room filled with natural light from a large front-facing window—perfect for relaxing or entertaining. The formal dining room and bright eat-in kitchen provide plenty of space for family meals and gatherings. The main floor is carpet-free, showcasing beautiful hardwood flooring. This unique layout offers a spacious primary and secondary bedroom. The bathroom features double vanities and a sleek Bath Fitter tub. Freshly painted and lovingly cared for, this home is truly move-in ready. Downstairs, you'll find a massive, fully finished basement with great ceiling height—ideal for a future in-law suite or duplex potential. Whether you're looking for additional living space or a multi-generational setup, this lower level offers endless possibilities. Don’t miss your chance to own a solid home in a prime location with exceptional value and versatility! (id:60626)
Royal LePage Wolle Realty
55 Atlantic Avenue
Kerrobert, Saskatchewan
Well maintained two(2) sets of duplexes, total of 4 units are for sale. These beautifully finished well built duplex presents with fully finished 2 bedroom, full kitchen, laundry and heated garage. Each unit is 950 sq.ft and it is very conveniently built, the garage is in the center of the building so no noise comes from the garage openings and closings. Each unit comes with: Fridge, Stove, Dish washer, Washer and Dryer and each unit comes has 2 bedrooms with 2 and 4 piece bathrooms. It is an amazingly well built condos. (id:60626)
RE/MAX Bridge City Realty
28 Whitefish Crescent
Hamilton, Ontario
One of the largest townhomes in the area, offering over 1,700 square feet of beautifully designed living space! This spacious 3-bedroom, 3-bath freehold townhome is perfect for families, professionals, or anyone seeking a low-maintenance lifestyle without compromising on size or comfort.The open-concept main floor seamlessly connects the kitchen, living, and dining areas ideal for both everyday living and entertaining. Upstairs, a versatile loft space makes a perfect home office, and the convenience of second floor laundry adds to the home's functionality. The large primary suite features a walk-in closet and a private ensuite, complemented by two additional generously sized bedrooms. Outside, enjoy a maintenance-free backyard that allows you to relax without the work.Additional highlights include an extra-high garage ceiling perfect for extra storage or even a car lift and a prime location just minutes from Costco, shopping, the QEW, and public transit. You'll also love being steps away from Seabreeze Park, Waterford Park, and the Stoney Creek waterfront and yacht club. (id:60626)
Real Broker Ontario Ltd.
306 - 2370 Khalsa Gate
Oakville, Ontario
Welcome to this spacious and well-designed 2-bedroom, 2-bathroom corner condo offering 1,005sq. ft. of comfortable urban living. The open-concept layout features laminate flooring in the main living areas and cozy carpeting in the bedrooms. The modern kitchen includes granite countertops and stainless steel appliances, combining style and function. The bright living and dining areas flow seamlessly and open onto a large, private balcony perfect for relaxing or entertaining. The primary bedroom features a 3-piece ensuite and a walk-in closet with custom organizers, while the second bedroom offers generous space and natural light. This unit includes two parking spots one in a private garage and one on the driveways well as a huge locker providing exceptional storage. Ideally located near major highways (403, 407, QEW),shopping, schools, hospitals, and places of worship, this condo delivers the perfect blend ofspace, convenience, and contemporary living. (id:60626)
Century 21 Green Realty Inc.
29 Hemlock Crescent
Aylmer, Ontario
Move-in ready 4-bedroom, 2.5-bath home by Hayhoe Homes in Aylmer's Willow Run community. Featuring an open-concept main floor with 9' ceilings, hardwood and ceramic tile flooring, and a designer kitchen with quartz countertops, island, tile backsplash, and pantry flowing seamlessly into the great room with a cathedral ceiling and a bright dining area with patio door leading to the rear deck, complete with a gas BBQ hookup. Upstairs, the spacious primary suite features a walk-in closet and ensuite with shower and separate soaker tub, plus three additional bedrooms and a full bath. The unfinished basement provides development potential for a future family room, 5th bedroom, and bathroom. Additional highlights include a covered front porch, open to above foyer, convenient main floor laundry with garage access, Tarion New Home Warranty, plus many more upgraded finishes throughout. Taxes to be assessed. (id:60626)
Elgin Realty Limited
53 735 Park Road
Gibsons, British Columbia
Located in the heart of Upper Gibsons, this beautifully renovated 3 bedroom townhome offers the perfect blend of modern living and family-friendly comfort. Situated close to the Recreation Centre & amenities, this property is ideal for active families who value convenience. Inside, discover a beautifully updated interior with high-quality finishes throughout, creating a welcoming atmosphere for both everyday living and entertaining. Outside, enjoy the private backyard - a perfect spot for cozy evenings with loved ones. The property also boasts a garage and privacy fences in front. Whether you´re unwinding in your yard or exploring the area's recreation options, this home offers both comfort and convenience for those seeking a balanced lifestyle. (id:60626)
RE/MAX City Realty
72 Peggy Dean Drive
Portugal Cove - St. Philips, Newfoundland & Labrador
Nestled in the heart of Portugal Cove-St. Philip’s, this stunning new two-storey home is designed for modern living, offering a thoughtful layout with exceptional use of space. Currently under construction, this home blends functionality and style, making it the perfect place to settle in and make your own. The main floor features a versatile den, ideal for a home office, playroom, or cozy sitting area. The rear of the home boasts a bright and open-concept layout, where the kitchen, dining nook, and spacious living room flow seamlessly together. The kitchen is complete with a large island—perfect for casual dining or entertaining—and a walk-in pantry for added convenience and storage. Upstairs, you'll find a spacious primary suite with a walk-in closet and a beautifully designed ensuite, offering a private retreat at the end of the day. Two additional bright and airy guest bedrooms, a stylish guest bathroom, and a convenient second-floor laundry complete this level, making everyday living effortless. The Basement is ready for your vision with additional plumbing for a bathroom and space for additional bedroom, rec room and storage. Located in the sought-after community of Windsor Gates, just minutes from the city and the international airport, this home offers the perfect blend of modern comfort and natural beauty. Enjoy the nearby trails, ponds, and stunning surroundings, all while being close to essential amenities. Don’t miss the opportunity to make this brand-new home your own! (id:60626)
Century 21 Seller's Choice Inc.
V2 Prairie Dawn Drive
Dundurn, Saskatchewan
Don’t miss your opportunity to invest in this up-and-coming community. Connecting two major cities and only 20 minutes south of Saskatoon, the town offers a Provincial Park and Lake just minutes away. Dundurn's K to Grade 6 school is a short walk away. Grades 7 to 12 attend Hanley School and are bussed there daily. This mixed zoning property allows many different opportunities. You can easily turn the main floor into a legal suite to make an extra income while you enjoy spacious independent space upstairs. Or you can use the mail level for your business as an office or retail store. The ground floor of 808 sq ft commercial area offers you a variety of possibilities for a wide spectrum of business needs. This unit has a living area of 1334 sq ft, with 3 bedrooms and 2 bathrooms and a two-space attached garage. The second floor features a large living and dining area, kitchen, two bedrooms and one bedroom being a huge master bedroom with a walk-in closet, ensuite bathroom, two full bathrooms and a sunny balcony. Take advantage of this competitive introductory price and the current low-interest rate on home loans - Act fast before it’s gone (id:60626)
Aspaire Realty Inc.
117 Queensway Drive
Brantford, Ontario
The house is situated in the upscale Henderson and Queensway area, just off Highway 403, and is conveniently located near the Brantford Golf Course and Country Club. walking distance of James Hiller Public School, Lansdowne Constain Public School, St. John's College, and Tollgate Technological Skills Centre. Brantford General Hospital . The house is equipped with new appliances. All under extended warranty , a spacious deck with ceiling fans, ample yard space , and natural gas hookups for your BBQ on the deck. This house is situated on a corner lot with plenty of curb appeal and three sides of mature landscaping to showcase. remote Car Garage with up to 6 cars park in the driveway. (id:60626)
RE/MAX Metropolis Realty
113 9299 Tomicki Avenue
Richmond, British Columbia
A charming and tranquil garden-level home in Meridian Gate, built by Polygon. This bright and spacious 900 SF apartment in the Alexandra neighbourhood features 2 bedrooms and 2 bathrooms with an open-concept layout. The gourmet kitchen boasts granite countertops, a gas stovetop, and stainless steel appliances, while the generous primary bedroom includes a walk-in closet. Enjoy exclusive access to a 7,000 SF clubhouse offering resort-style amenities, including an outdoor pool, hot tub, fitness center, billiards room, theatre, party room, and guest suite. Ideally located within walking distance to shops, restaurants, banks, schools and Walmart (id:60626)
Macdonald Realty
216 2484 Wilson Avenue
Port Coquitlam, British Columbia
Within a highly desirable school catchment, just steps away from both the local elementary and secondary schools.Rarely available corner unit featuring a dual primary bedroom layout.This is VERDE, a PET FRIENDLY building situated across from Gates Park and within walking distance to West Coast Express, PoCo Recreation Centre, Shopping, Dog Park, and the scenic Traboulay PoCo Trail! This 2-bedroom, 2-bathroom unit boasts 9-foot ceilings and wide plank laminate flooring. Featuring a MASSIVE covered deck facing south-east, this home offers an airy open-concept layout. Both bedrooms have ensuite bathrooms for added convenience. Cozy up by the fireplace in the living room or host summer BBQs on the large balcony!Close to the popular Gates Park (id:60626)
Nu Stream Realty Inc.
7654 St Clair Road
Lakeshore, Ontario
7654 ST CLAIR ROAD; 69 FEET OF UNOBSTRUCTED WATERFRONT VIEWS! THIS OVERSIZED PROPERTY IS A MUST SEE! COMPLETE WITH FULL STEEL BREAK WALL. PRIME VACANT LAND OFFERING A PERFECT BLANK CANVAS TO BUILD A CUSTOM WATERFRONT RETREAT. PLENTY OF POSSIBILITIES EXIST FOR BUILDERS, INVESTORS OR ANYONE SEEKING TO CRAFT THEIR DREAM HOME OR COTTAGE. LOCATED IN A PEACEFUL, SOUGHT-AFTER AREA, CLOSE TO LOCAL AMENITIES, MAJOR ROADS AND HIGHWAYS. IT IS THE BEST WATER VIEW YOU WILL SEE IN THE AREA! DO NOT MISS OUT ON THIS EXCEPTIONAL OPPORTUNITY, CALL L/S TODAY (id:60626)
Right At Home Realty Pro
606 4888 Brentwood Drive
Burnaby, British Columbia
Welcome to Fitzgerald at Brentwood Gate by Ledingham McAllister. This extensively updated 2-bed, 2-bath home offers a bright and airy layout with NE and SE exposure, bringing in lush greenery and stunning city views from your balcony. The open-concept living and dining areas create a warm, inviting space perfect for relaxing and entertaining. Modern kitchen features updates cabinetry and a striking waterfall countertop. Thoughtful storage solutions are integrated throughout. Beautiful hardwood flooring extends across living, dining, kitchen and bathrooms. Amenities include a gym, club lounge, bike storage and hot tub. Unbeatable location just steps to The Amazing Brentwood for shopping, dining and entertainment. Steps to Brentwood Skytrain Station for easy access across Vancouver. (id:60626)
RE/MAX Crest Realty
992 Dunford Ave
Langford, British Columbia
Extremely well kept family townhome providing three levels, three bedrooms , three baths and generous room sizes. Move in ready and centrally located in the vibrant and affordable community of Langford. Close to schools, shopping, grocery stores, Langford lake, Westhills arena and sports fields. Also provides easy access to open spaces such as Goldstream Park. Tile flooring in baths and entry way, window coverings, energy efficient vinyl windows, Central vacuum, separate storage room, double garage. Large Primary with walk-in closet and ensuite bath. Rain screen wall system installed when built. This is a very nice family home and well worth your personal visit. Call today to book your showing. (id:60626)
Pemberton Holmes Ltd.
16 Mclaughlin Street
Welland, Ontario
Welcome to 16 Mclaughlin street, a beautiful property that comes with one of a kind modern and contemporary elevation. This home is meticulous as you take your first step inside. This double car garage property comes with an accesible balcony with glass railing that totally elevates the exterior appeal of this property. Amazing open concept layout on the main level with seperate living and formal dining room, this home has plenty of windows which floods the home with natural light all day long. Upstairs you have 4 bedrooms and 2 full washrooms and the Master bedroom comes with a beautiful 5-pc ensuite and a huge Walk/In closet. Basement is unfinished with 9 ft ceilings but has potential to finish in the future and generate some income. Huge driveway with no side walk that can easily accomodate up to 4 cars just in the driveway. This home is walking distance to Diamond trail public school and Welland Hospital, minutes away from Hwy 406, Niagara college Welland Campus and all the other amenities. (id:60626)
Revel Realty Inc.
722 Spitfire Street
Woodstock, Ontario
Welcome to this spacious and inviting three-bedroom, three-bathroom family home, ideally situated in desirable North East Woodstock.Located in a friendly, family-oriented neighbourhood, this well-priced two-storey home is close to recreation parks, the Toyota Plant, and offers quick, convenient access to Highway 401.The open-concept main floor features rich hardwood flooring throughout, a bright and generous great room, and a convenient main-floor laundry room for added functionality.The eat-in kitchen is thoughtfully designed with granite countertops, a centre island, tile backsplash, and a granite composite sink perfect for family meals and entertaining alike.Upstairs, youll find three comfortable bedrooms and additional bathrooms, while the unfinished basement provides endless potential for extra living space, a recreation room, or additional bedrooms. Theres also roughed-in plumbing for a large basement bathroom.Outside, enjoy a private yard with a spacious deck, ideal for relaxing or entertaining during warmer months.Additional highlights include a double-car garage with a side door for easy access.Dont miss your chance to make this wonderful family home your own book a showing today! (id:60626)
RE/MAX A-B Realty Ltd
307 - 83 Mondeo Drive
Toronto, Ontario
MOTIVATED SELLER - Top Reasons why you would consider this property: Location ! Location ! Location ! Close to Hwy 401, Hwy 404, Scarborough Towne Centre, Kennedy Commons. Recently renovated kitchen and bathrooms. Perfect for: Downsizing, Small Families or First time home buyers Security : Highly Sought After Tridel Built Mondeo Springs Townhome With Gated Security. Convenient for Students : Close to University of Toronto Clost to Public Transit and the Subway Station There's ONE more reason : OFFERS ANYTIME! (id:60626)
RE/MAX Hallmark Realty Ltd.
66 - 22 Spring Creek Drive
Hamilton, Ontario
Welcome Home! Step Inside this beautifully upgraded Mattamy-built Freehold townhouse in the heart of Waterdown. Completed in 2018, this 2-bedroom, 3-bathroom home offers the perfect blend of modern comfort and low-maintenance living in a location full of small-town charm and lush parks and walking trails. Enjoy a bright, spacious open-concept layout featuring oversized windows, Solid Oak Staircase, and a Sleek, White Barzotti Kitchen complete with quartz countertops, subway tile backsplash (2025), Moen Black Matte fixture, extra pot lights, and a convenient gas line on the terrace for easy outdoor entertaining. The upper level includes two spacious bedrooms and an upgraded primary ensuite with a glass walk-in shower and even a possible office nook. Enjoy bonus features like a Nest Smart Thermostat, Ring Video doorbell, built-in garage with 2-car parking, and a convenient private, condo road for snow removal and maintenance. All the benefits of freehold ownership with fewer responsibilities and maintenance. This is your opportunity to live steps from nature, parks, trails, many local golf courses, while being just minutes to Burlington, the GO Station, shopping, and dining. This home is ideal for first-time buyers, professional couples, or downsizers looking for comfort and convenience in a vibrant community. Dont miss your chance to own a turn-key townhome in one of Waterdown's most connected yet peaceful neighborhoods. (id:60626)
RE/MAX Condos Plus Corporation
302 300 Klahanie Drive
Port Moody, British Columbia
Looking for one of the best deals in Port Moody and Klahanie? This is one of the lowest-priced 2-bedroom condos in the Klahanie and Port Moody Centre area and priced below recent sales. Welcome to The Tides at Klahanie- New Paint throughout and this bright, 862sqft Spacious 2-bed, 2-bath home with inlet and mountain views. Enjoy a brand-new kitchen with quartz counters, sleek cabinets, and new appliances, plus a cozy living room with fireplace, laminate floors, and new blinds. The primary bedroom features a custom walk-in closet and spa-like ensuite. Includes access to Canoe Club amenities: pool, gym, tennis courts, and hot tub. Walk to SkyTrain, Suter Brook, Newport Village, and Rocky Point. Incredible value and location! Close to all Hwys. Open house by appointment only 1-3 Sun July 20 (id:60626)
RE/MAX Sabre Realty Group


