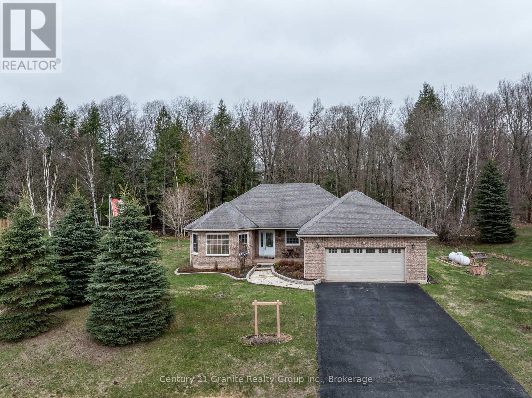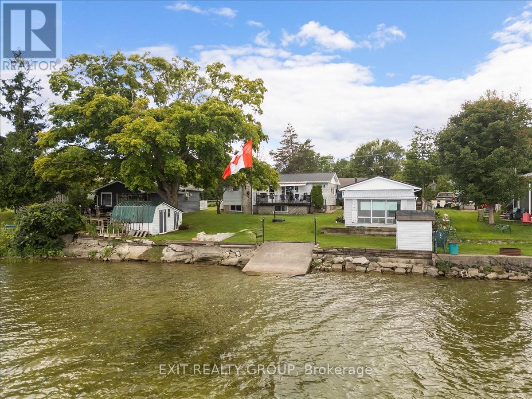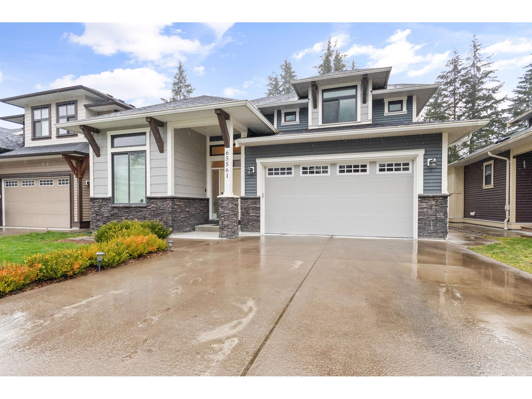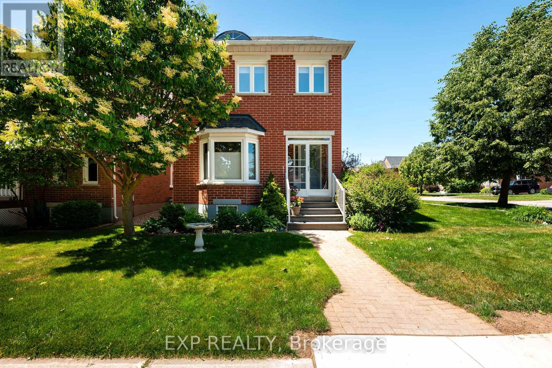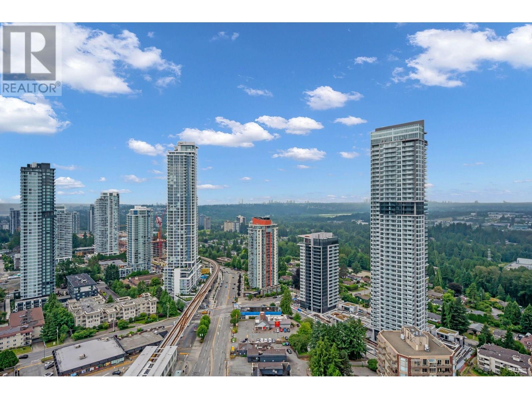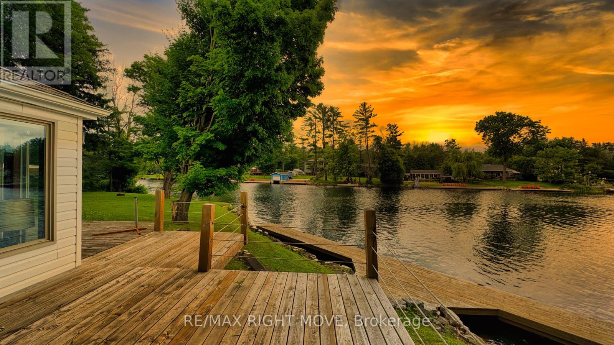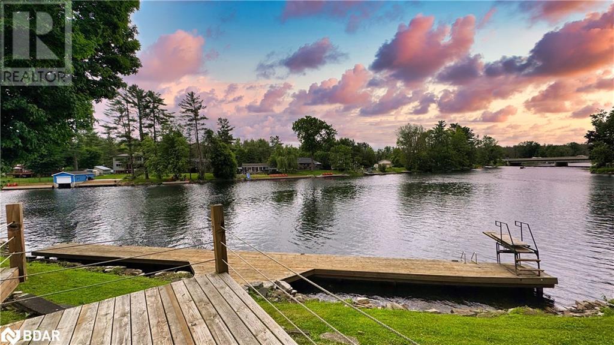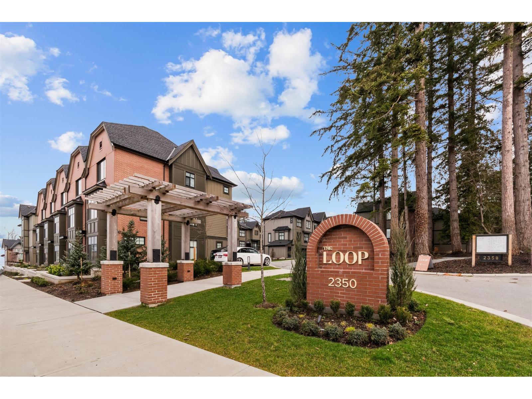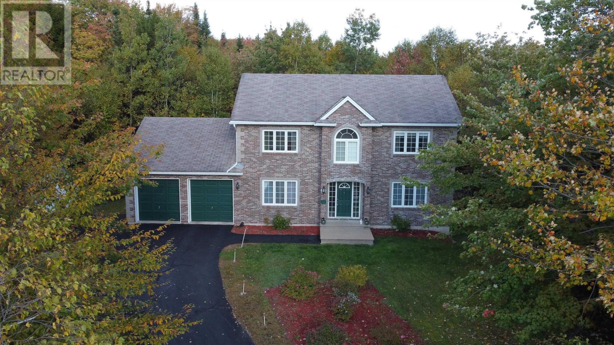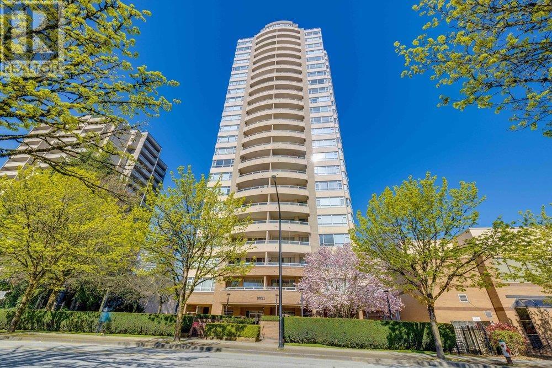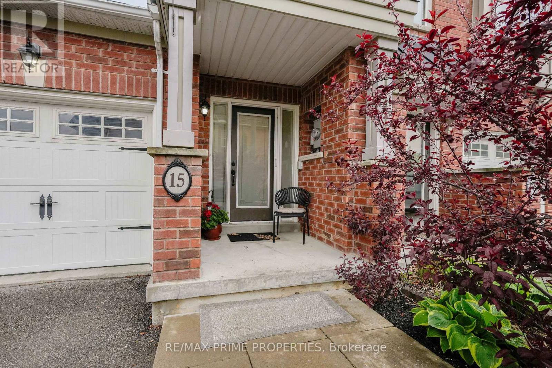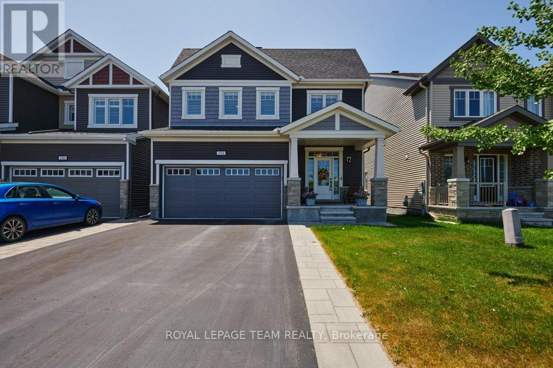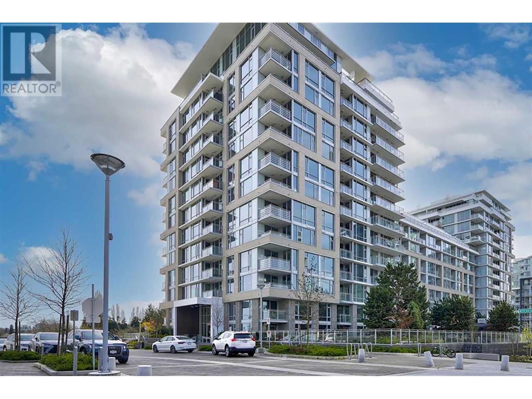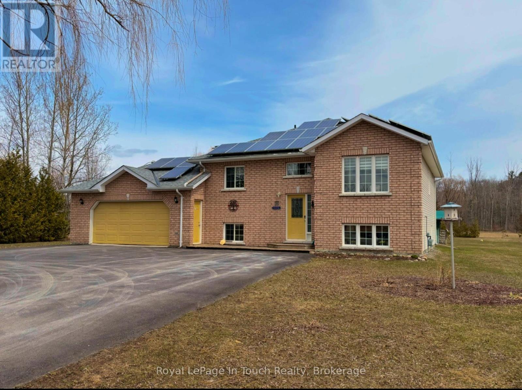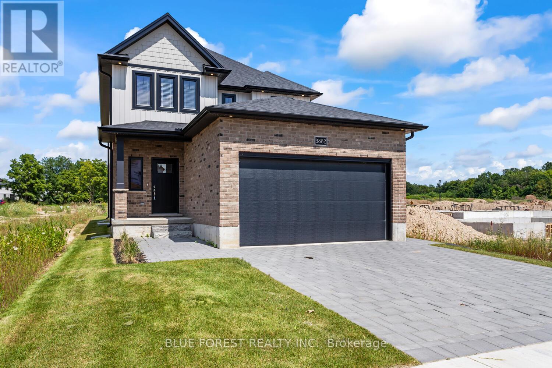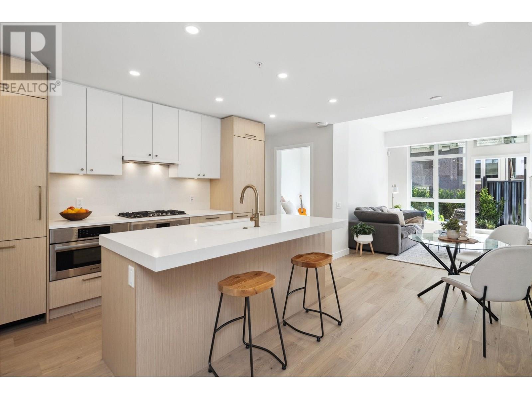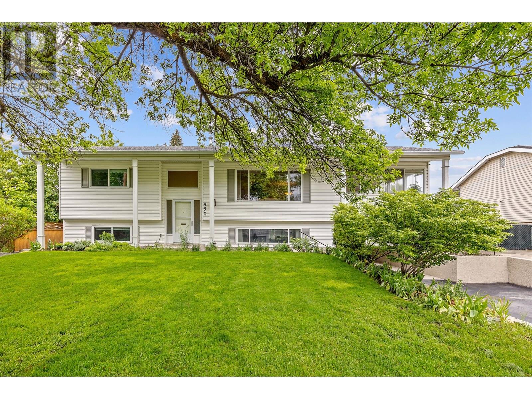117 Halbiem Crescent
Dysart Et Al, Ontario
Welcome to this beautifully maintained brick bungalow in the desirable Haliburton By The Lake subdivision. Built in 2005, this home is thoughtfully designed for comfortable retirement living & offers exceptional access to both nature & town amenities. Step into an open-concept living & dining area, perfect for entertaining or relaxing in a bright, inviting space. The family room features a cozy propane fireplace & flows seamlessly into the kitchen, where you'll find a sunny breakfast nook with a walkout to the updated deck & hot tub ideal for enjoying morning coffee or evening unwinding. The main floor has three spacious bedrooms, including a primary suite with a 4-pc ensuite & walk-in closet. A guest bathroom & main floor laundry room provide complete one-level living convenience. The partially finished lower level offers excellent flexibility with a large rec room & additional bedroom, while the remaining space is ready for your personal touch complete with a workshop area & wine storage. Enjoy the ease of an attached oversized 1.5 car garage, insulated & drywalled, with its own sound system. The level, low-maintenance lot includes a paved driveway, in-ground zoned sprinkler system, & a updated back deck. Systems like Eco-Flow septic, Generac generator, & forced-air propane heating ensure peace of mind year-round. Recent upgrades include a new 200 amp electrical panel. This property also includes an exclusive boat slip on Head Lake, offering access to Haliburton's sought-after 5-lake chain perfect for fishing, water-sports, or boating to BonnieView Inn for a waterfront meal. This property backs onto Glebe Park trails & residents enjoy private access to a lakefront park, boat launch, & swimming area, plus are just minutes from schools, the hospital, playgrounds, the dog park, & the vibrant shops and restaurants of downtown Haliburton. A perfect blend of comfort, convenience, & community this is your opportunity to enjoy life in the Haliburton Highlands. (id:60626)
Century 21 Granite Realty Group Inc.
82 Outlet Road
Prince Edward County, Ontario
EXPERIENCE THE BEST OF ONTARIO COTTAGE LIFE! Welcome to your dream waterfront retreat on beautiful East Lake, nestled in the heart of Prince Edward Countys renowned wine country. This charming and well-maintained four-season home offers the perfect blend of comfort, functionality, and serene lakeside living ideal for year-round enjoyment or as a relaxing seasonal getaway. Situated on a generous 76 feet of pristine private shoreline, this property invites you to swim, fish, or launch your boat right from your own dock. Whether you're enjoying a peaceful morning coffee on the deck or an evening paddle on the lake, every day feels like a vacation. The home features two spacious bedrooms and two full bathrooms, with a fully finished basement that offers additional living space and the potential to add a third bedroom for guests, extended family, or as a rental opportunity. The layout is thoughtfully designed to maximize both comfort and usability, with large windows that fill the interior with natural light and provide scenic lake views. This property is being offered fully furnished, so all you need to do is move in and start making memories. Immediate possession is available just in time to enjoy the summer season! Modern Comforts Include: Durable metal roof on the main house (installed 10 years ago) and on the workshop (installed 2 years ago). New forced-air furnace and central air conditioning system, both just 1 year old. Owned hot water tank for dependable hot water year-round. Located just minutes from the world-famous Sandbanks Provincial Park, and surrounded by local wineries, artisan shops, and farm-to-table dining, this property offers the ultimate Prince Edward County lifestyle. Dont miss your chance to own a slice of waterfront paradise in one of Ontario''s most sought-after destinations. (id:60626)
Exit Realty Group
65561 Skylark Lane, Hope
Hope, British Columbia
Like-new 4-bed, 3-bath beauty. The primary suite on the main floor features a luxurious 5-piece ensuite. Soaring vaulted ceilings, a cozy den or 4th bedroom, and sleek stainless steel appliances, quartz countertops, and tons of storage make this home irresistible. Enjoy the peace of a private, fenced backyard while being steps from Kawkawa Lake and the Coquihalla River. Central AC keeps you cool, and the versatile second floor adds extra charm. 4.5 foot crawl space takes care of all your storage needs. Move-in ready and perfectly designed for modern living. * PREC - Personal Real Estate Corporation (id:60626)
Century 21 Creekside Realty (Luckakuck)
246 Pepper Point Road
Sheguiandah, Ontario
Where breathtaking design meets the shoreline—this Manitoulin Island retreat is the lifestyle upgrade you've been waiting for. Set on private, manicured acreage overlooking the glistening bay of Lake Huron, 246 Pepper Point Road is a one-of-a-kind executive waterfront home where every inch has been thoughtfully crafted for impact, comfort, and connection to the outdoors. From the moment you arrive, the striking architecture commands attention—premium wood siding, rich natural tones, and bold accents create an unforgettable first impression. Step inside and be greeted by soaring cathedral ceilings and a grand stone fireplace that anchors the open-concept main living space. Expansive windows and twin patio doors blur the line between indoors and out, offering seamless flow to your stone patio, where the morning sun and evening stars are always part of the experience. The chef-inspired kitchen blends beauty and function, with handcrafted cabinetry, a farmhouse sink, stainless steel appliances, and an oversized island ideal for hosting, prepping, or just soaking in the view. Upstairs, a unique split-stair layout separates a cozy den or home office from two spacious guest bedrooms and a full bath—perfect for visitors, kids, or creative space. Outdoors, the lifestyle continues with landscaped gardens, winding paths, and a lakeside sauna that invites you to unwind, restore, and reconnect with nature. The heated garage is more than just storage—finished with epoxy floors, premium cabinetry, a built-in sink, and a lifestyle screen door, it transforms into an extended summer living space you’ll actually want to use. Whether you're entertaining friends, escaping to the lake, or planning your next chapter in Northern Ontario paradise, this home doesn’t just check boxes—it creates them. Homes like this are rare. Lifestyle homes like this are even rarer. Schedule your private tour—and take the first step toward owning your piece of Manitoulin Island magic. (id:60626)
Sutton-Benchmark Realty Inc.
339 Cottonwood Street
Orangeville, Ontario
Tucked on a corner lot in one of Orangeville's most family-friendly communities, this charming brick home with 3+1 bedrooms and 3 bathrooms offers the perfect blend of function and comfort for growing families. Step into a warm and inviting main floor featuring a spacious family room with hardwood flooring and a large bay window, a bright open-concept dining area, and an eat-in kitchen with generous counter space, a prep island, and backyard views. Just off the kitchen, a screened-in mudroom adds practical charm. The cozy living room includes a unique two-sided fireplace and walkout access to a large backyard deck, perfect for BBQs and summer evenings. Upstairs, the primary suite is a true sanctuary with room for a reading nook, a full wall of custom cabinetry, walk-in closet, and private 3-piece ensuite. Two additional bedrooms offer space for the whole family and share a 4-piece bath. A finished fourth bedroom in the basement offers versatility, great for teens, a home office, or guests, with large windows keeping the space bright. A generous laundry/storage room completes the level, with side-by-side washer/dryer, sink, and additional storage space. The fenced backyard is a dream for kids and pets with lots of grassy space to play. A large deck invites evening meals and morning coffee in the sun. The detached garage and private rear parking add to the home's functionality. Located walking distance to Montgomery Village Elementary, Westside Secondary, parks, and the Alder Rec Centre, this home makes day-to-day family life easy. Quick access to shopping, restaurants, and Highway 10 make it commuter-friendly as well. With its unbeatable location, thoughtful layout, and welcoming neighbourhood feel, this is a place where lasting memories are made. (id:60626)
Exp Realty
2070 Murphy Ave
Comox, British Columbia
Location, location, location! Ocean view home situated in a desirable neighbourhood on the south side of Comox Ave, with a beautiful backyard. This 2,561 sqft home sits on a 0.20-acre lot just a short walk to the beach, parks, the marina, and downtown Comox. Built in 1967, and ready for your design ideas, this home offers 5 bedrooms, 3 bathrooms, original hardwood, ocean views, and suite potential. The home is heated by a natural gas furnace, plus there is a new hot water on-demand. The views from the upper room are stunning, and the south facing main living space is bright, and provides ample room for entertaining. There is plenty of storage inside, a workshop area, plus a garden shed and parking for 5 with room for an RV or boat. This package offers excellent value in a great area. For more information, please contact Christiaan Horsfall at 250-702-7150. (id:60626)
RE/MAX Ocean Pacific Realty (Cx)
2906 567 Clarke Road
Coquitlam, British Columbia
Welcome to our Bright and spacious SE + SW facing A/C included unit with open view to the beautiful forest, city and partial waters at far, all the way to metrotown! Currently a large 950sf 2bed but easily turn the large office into a 3rd bedroom. Still with a den for extra storage. At 567 Clarke - an exceptional residence offers a luxurious sky lounge on the top floor-perfect for entertaining with stunning views. Enjoy a wide range of premium amenities including A/C, a 24/7 concierge, full-size basketball court, private karaoke room, children´s playroom, and a dedicated table tennis room. Stay active in the fully equipped gym overlooking the city, unwind in the sauna, and explore your creativity in the music room. 1 parking and 1 locker included. Open House: June 28 (Sat) 2-4pm. (id:60626)
RE/MAX Crest Realty
Sutton Group-West Coast Realty
1012 Cowbell Lane
Gravenhurst, Ontario
Endless possibilities await with rare CC-5 community commercial zoning live, work, or invest on the Severn River. Your Gateway to Muskoka Living on the Severn River with direct access to the Trent Severn Waterway. Welcome to 1012 Cowbell Lane, where comfort, charm, and breathtaking views come together to create the perfect riverside retreat. This lovingly maintained 2-storey home offers 1,456 sq/ft above grade and is thoughtfully designed for year-round enjoyment. Step inside to a gourmet kitchen featuring granite countertops, stainless appliances, and a gas stove perfect for creating memorable meals. The sunken living room is the heart of the home, framed by massive windows offering panoramic 180-degree views of the Severn River and walkout access to a sprawling 445 sq/ft deck. Hardwood hickory floors flow seamlessly through the living, dining, and bedroom spaces, while tile floors add a stylish touch to the sunken living area and baths. Upstairs, two bedrooms await, including a serene primary bedroom overlooking the water. A spa-like 3pc bath features an oversized glass shower with view of the river through the window, with a convenient half bath on the main level.The unfinished basement offers abundant storage, laundry, and a bonus shower. Outside, enjoy a 510 sq/ft dock with diving board, hot tub, and a double detached garage (insulated & gas heated). Updates include house shingles (2021), garage shingles (2024), and new A/C (2020).Complete with full water filtration (UV, RO), paved drive, and sold fully furnished just unpack and enjoy.This is more than a home its a lifestyle. Your peaceful Muskoka escape awaits. (id:60626)
RE/MAX Right Move
1012 Cowbell Lane
Severn Bridge, Ontario
Endless possibilities await with rare CC-5 community commercial zoning live, work, or invest on the Severn River. Your Gateway to Muskoka Living on the Severn River with direct access to the Trent Severn Waterway. Welcome to 1012 Cowbell Lane, where comfort, charm, and breathtaking views come together to create the perfect riverside retreat. This lovingly maintained 2-storey home offers 1,456 sq/ft above grade and is thoughtfully designed for year-round enjoyment. Step inside to a gourmet kitchen featuring granite countertops, stainless appliances, and a gas stove perfect for creating memorable meals. The sunken living room is the heart of the home, framed by massive windows offering panoramic 180-degree views of the Severn River and walkout access to a sprawling 445 sq/ft deck. Hardwood hickory floors flow seamlessly through the living, dining, and bedroom spaces, while tile floors add a stylish touch to the sunken living area and baths. Upstairs, two bedrooms await, including a serene primary bedroom overlooking the water. A spa-like 3pc bath features an oversized glass shower with view of the river through the window, with a convenient half bath on the main level.The unfinished basement offers abundant storage, laundry, and a bonus shower. Outside, enjoy a 510 sq/ft dock with diving board, hot tub, and a double detached garage (insulated & gas heated). Updates include house shingles (2021), garage shingles (2024), and new A/C (2020).Complete with full water filtration (UV, RO), paved drive, and sold fully furnished just unpack and enjoy.This is more than a home its a lifestyle. Your peaceful Muskoka escape awaits. (id:60626)
RE/MAX Right Move Brokerage
31 2350 165 Street
Surrey, British Columbia
This stylish 2-bedroom + den townhome (The Loop) combines modern luxury with convenience. The versatile den is convertable which can easily serve as a third bedroom, making this home perfect for growing families or guests. Enjoy upgraded Luxury Vinyl Plank Flooring, air conditioning, and a top-of-the-line quiet Miele model dishwasher. Outdoor living is a breeze with a patio BBQ gas line hookup, while the epoxy-finished garage floor adds durability and style. Live the lifestyle: exclusive access to 'The Hideaway' clubhouse, 'The Locker' fitness center, and the scenic Loop walking trail. Steps from top schools, Grandview Aquatic Centre, Morgan Crossing shopping, and dining. Perfect for first-time buyers, downsizers, or investors-this home has it all! (id:60626)
Royal Pacific Tri-Cities Realty
15 Kara Court
Hammonds Plains, Nova Scotia
This spacious home is looking for a new family. A great match for your growing family! This well-cared for, two-story, 4 bedroom and 3 bath home awaits you! Close to all amenities, great schools, on municipal water, tucked away on a large private country lot, on a quiet cul de sac, in the sought after, family friendly neighbourhood of Kingswood. This home has the perfect layout for your growing family or extended family. It offers HWBB heating plus 4 new heat pumps, a beautiful kitchen open to the dining nook and family room with a propane fireplace. The main floor includes the kitchen with an abundance of cabinets, generous counter space, a built-in desk, garden door leading to the deck, a separate living room and dining room with plenty of space for hosting gatherings, laundry room, 2 piece bathroom, inside access to the attached double car garage. Upstairs there is a generous sized master bedroom with ensuite, 3 other bedrooms with double closets and a full bath. The basement level has 3 large rooms with lots of space to create a games room, rec room or just use the space for the kiddies to play! Recent improvements include; kitchen backsplash, interior painting and 4 new ductless heat pumps. (id:60626)
Royal LePage Anchor Realty
701 6521 Bonsor Avenue
Burnaby, British Columbia
Welcome home to Symphony One, where convenience meets tranquility. This spacious home features 2 bedroom 2 bath plus a large den (that can be a 3rd bedroom) with almost 1,300sf of living area. The generously sized primary bedroom with a large walk-in closet, can easily accommodate a king-size bed. Large kitchen has plenty of cabinets & counter space. Gas fireplace. Exclusive living with only 4 per floor. Airy 9' ceiling and plenty of windows provide abundance of natural light to this home. Enjoy outdoor living in your private 200sf balcony. Common amenities include a beautifully landscaped private courtyard. The building is centrally located adjacent to the Metropolis Mall and across the street from the Bonsor Community Centre with indoor swimming pool, gym, fitness classes, pickleball courts. Short stroll to T & T market & Walmart. You get views to North Shore mountains and Boundary Bay water in White Rock and beyond. Bonus: 2-car parking stalls. (id:60626)
RE/MAX Crest Realty
15 Eastwind Drive
Whitchurch-Stouffville, Ontario
Easy, Breezy Eastwind, Reminds Me Of Home.....Welcome To 15 Eastwind Drive Where Comfort Meets Community On One Of Stouffville's Most Charming Little Streets. This 3-Bedroom, 2-Bath Townhouse Is Tucked Away On A Quiet Dead-End Street In A Neighbourhood Where Kids Play Outside, Neighbours Know Your Name, And Life Just Moves At A Friendlier Pace. Inside We Have Over 1700 sq ft Of Finished Living Space. The Layout Is Thoughtful And Inviting. The Spacious Kitchen Offers Room For Two Chefs And A Holiday Cookie Bake-Off (Or Just Lots Of Takeout Containers, No Judgment). The Cozy Living Room Is Perfect For Curling Up With A Book, Your Favourite Show, Or A Sunday Afternoon Nap. And The Bright Finished Basement Gives You The Bonus Space Every Household Craves, Home Gym, Playroom, Or Movie Zone, It's Ready For It All. Upstairs, The Primary Bedroom Is Fit For A King (Sized Bed), While The Additional Bedrooms Offer Flexibility For Family, Guests, Or A Beautiful Home Office. One Even Features A Private Balcony Ideal For Sipping Your Morning Coffee Or Catching A Warm Summer Breeze While Listening To Children Playing In The Park. Outside, Enjoy A Fully Fenced Backyard Where Kids Or Pups Can Play Safely, A Private Driveway, Garage Parking, And Direct Access Into The Home From The Garage, A True Cold-Weather Lifesaver. And Let's Talk Location: You're Just A Short Stroll To Parks, Trails, The Splash Pad, And Minutes To Main Street, With Its Farmers Market, Indie Cafes, And All The Small-Town Charm You've Been Dreaming Of. Plus, The GO Train Is Close By, Keeping The Commute Easy. 15 Eastwind Drive - Easy To Love, Even Easier To Call Home. (id:60626)
RE/MAX Prime Properties
304 Ponderosa Street E
Ottawa, Ontario
This pristine Mattamy Homes Magnolia model (2,258 sq ft) sits on a premium lot on a quiet crescent, facing a beautiful park with no rear neighbors; a rare find in Abbott's Crossing, one of Stittsville's most desirable, family-friendly neighborhoods! Offering 4 bedrooms and 3bathrooms, this home features 9 ceilings on the main level, hardwood and tile flooring, and a thoughtful, functional layout. The spacious kitchen boasts HanStone quartz counters, deep drawers, upgraded shaker cabinetry with extended uppers, chimney-style hood fan, and a sleek white tile backsplash. The adjacent eating area opens to the backyard with a stone patio, gazebo, and PVC fencing with double gates. Enjoy a cozy fireplace in the living room, a spacious flex room which would be perfect as a formal dining room, a work at home area, or a play room...very family friendly! Completing the main level is a mudroom with garage access, built-in storage and walk-in closet. Upstairs, find four generous bedrooms, a second-floor laundry room, and a primary retreat with two walk-in closets and an upgraded 3-piece ensuite. Additional features include a wide staircase, basement bathroom rough-in, conduit for EV charger, and unbeatable access to the TransCanada Trail, parks, schools, recreation facilities, stores, and HWY 417. This home is move-in ready and in immaculate condition! (id:60626)
Royal LePage Team Realty
586 3311 Ketcheson Road
Richmond, British Columbia
CONCORD GARDENS. Air conditioning, Separate 2bed 2Bath,plus den Conner unit with garden view. Spacious living and dining area, floor to ceiling window give plenty of natural light. Functional layout no waste of space. The luxury Diamond Club amenities including indoor swimming pool, sauna, bowling, basketball, gym, golf simulation, private theatre and karaoke room, etc. Step to T&T supermarket, Capstan skytrain station, and restaurant. l EV parking+ locker. (id:60626)
RE/MAX Masters Realty
117 Molozzi Street
Erin, Ontario
Nestled in the charming town of Erin is a new community built by Solmar Development. This energy efficient 4-bedroom semi features a number of builder upgrades and the homeowners have installed brand new kitchen appliances and laundry machines. Another bonus are the newly installed roller shades throughout the home with room-darkening in the bedrooms. This Wellington model offers large picturesque windows and the primary bedroom is a quiet retreat with its own 3-piece ensuite and walk-in closet. The other 3 bedrooms are generous in size and have spacious closets. The basement remains unspoiled with a 3-piece bathroom roughed-in and is ready for your personal touch. The 1 car garage offers direct access into the house. The exterior landscaping is scheduled for completion this summer, including sod installation and rear decks. Move in and enjoy a brand new home in a small-town setting surrounded by scenic trails and farmland. Downtown is close by with boutique shops, local dining options, fitness and community centre. Hockley Valley Resort is 30 minutes away, Caledon Ski Club is 10 minutes away. This is a family friendly town full of life but with historic charm, and there's so much to do and enjoy year-round! Floor plan is last photo. (id:60626)
RE/MAX Ultimate Realty Inc.
2207 1308 Hornby Street
Vancouver, British Columbia
Trendy downtown living at SALT by Concert Properties! This bright SE-facing 2 bed + den corner unit offers stunning city skyline and water views. Thoughtfully designed layout with no wasted space, a sleek open-concept kitchen, spacious balcony, and one parking stall. Enjoy integrated European appliances, quartz counters, and modern finishes throughout. Building features a well-equipped gym, rooftop garden, party lounge & concierge. Walk to shops, seawall, dining, transit & more. (id:60626)
RE/MAX Real Estate Services
461 Corner Meadows Way Ne
Calgary, Alberta
Welcome to this beautifully designed 2,619 sq.ft. home located in the vibrant community of Cornerstone. Built in 2022, this nearly new property offers modern comfort and style throughout. The upper level features 3 spacious bedrooms, including a stunning primary suite with dual walk-in closets and a luxurious ensuite bathroom with his-and-her sinks. The main level boasts a bright and open layout, ideal for both everyday living and entertaining. Additional highlights include an attached garage for convenience. A perfect opportunity to own a spacious, well-appointed home in a growing neighborhood! (id:60626)
Cir Realty
1 Tollgate Street
Brampton, Ontario
Freehold End Unit (Corner)Townhome With A Semi-Like Feel Located In Heartlake/Turnberry Golf Area. Beautiful Brick & Stone Exterior With 3 Car Parkings. Lots Of Natural Sunlight & Windows Throughout. Large-Eat-In Kitchen With Granite Countertops & Island, Lots Of Cabinets & Laundry Room On Main Level. Master Bedroom With Ensuite & Large Windows. Ground Floor Den Can Be Used As an Office Or Multi-Purpose Room. Walk Out To The Balcony From The 3rd Bdrm. Wrap-Around Porch. Beautiful Backyard With 10'X10' Gazebo & Deck. Well Maintained Front & Rear Garden W/Perennials. Central Vac. Great Location Close To Transit, Schools, Trinity Shopping Mall Highway 410, & Hospitals. (id:60626)
Century 21 People's Choice Realty Inc.
29 Duffy Drive
Tay, Ontario
Beautifully updated 2+2 BEDROOM, 2-BATH RAISED BUNGALOW on over 2 ACRES in STURGEON BAY, located steps from GEORGIAN BAY and only minutes to HWY 400. This home features a TWO CAR GARAGE, PAVED DRIVEWAY, ICF CONSTRUCTION, LARGE WINDOWS, OPEN-CONCEPT LAYOUT, SPACIOUS KITCHEN with ample STORAGE, STAINLESS STEEL APPLIANCES, and a LARGE ISLAND. The BRIGHT LIVING ROOM and FINISHED BASEMENT with TWO additional BEDROOMS and a TILED 3-PIECE BATHROOM provide additional living space for the whole family. The PRIMARY BEDROOM has ENSUITE PRIVILEGE with a TWO PERSON JACUZZI TUB and HEATED TOILET/BIDET. Exterior features include a 27' HEATED ABOVEGROUND POOL, HOT TUB, and LARGE COMPOSITE DECK with GLASS RAILINGS and VIEWS OF GEORGIAN BAY. Additional upgrades include an ELECTRIC INFRARED SAUNA, NEW FORCED AIR GAS FURNACE (2024), CENTRAL A/C, IRON FILTER, WATER SOFTENER, SEDIMENT FILTER, TROJAN UV, and REVERSE OSMOSIS SYSTEM. A TRANSFERABLE SOLAR POWER CONTRACT offers additional POTENTIAL INCOME. Opportunity for Membership in the STURGEON BAY COTTAGERS ASSOCIATION provides additional RECREATIONAL ACCESS to the BAY. Located near the TAY SHORE TRAIL SYSTEM, OFSC SNOWMOBILE TRAILS, LOCAL SKI HILLS, MARINAS, year-round FISHING and amazing BOATING on GEORGIAN BAY. MOVE-IN READY and ideal for FAMILY LIVING in COTTAGE COUNTRY. (id:60626)
Royal LePage In Touch Realty
Lot 22 Ayrshire Avenue
London South, Ontario
Welcome to the Heathwood development, this TO BE BUILD unit is a contemporary two-storey home offering over 2,000 sqft of modern living space. As you enter through the foyer, you'll be greeted by an expansive open-concept layout offering a great room, dinette, and kitchen, perfect for both entertaining and everyday living. The main floor is completed with a convenient mudroom and a 2-piece bath. Upstairs, you'll find 3 generously sized bedrooms, including a luxurious primary suite with a four-piece en-suite bathroom. Find a second 4pc bath on this floor and a convenient laundry room. The basement will be unfinished but can be completed with an additional fee. TO BE BUILT Photos are from a previously built model. Other designs available, contact to learn more (id:60626)
Blue Forest Realty Inc.
802 - 30 Harding Boulevard W
Richmond Hill, Ontario
Tastefully Renovated (Recent) Stunning 1345 sqft, 2+1 Condo in the heart of Richmond Hill. The Floor to Ceiling Windows flood the space with Abundant natural light, enhancing the open and airy ambiance. Top rated renovation with Upgraded Granite Kitchen with Lovely Clear East View with a gorgeous panoramic view of Richmond Hill. Perfect for retirees, this resort style complex offers an array of amenities (Indoor Pool. Sauna, Gym, Squash, Party rooms). perfectly situated in North Richvale, the suburb calmness while offering all the city offers being close to Yonge St. (Groceries, Schools. Parks, Highways. Community Centre, Hospital and Public Library and so much more. Walk to Yonge St, Public Library, Mill Pond, Hospital, Art Centre Hillcrest Mall, Theatre, Mt. Pleasant Park and much more. Mt. Pleasant Park with new Tennis and Playgrounds. Few Steps to Yonge St and Viva Express Bus. 24 Hr Security Gate. Recently Renovated Lobby and Amenities. (id:60626)
Right At Home Realty
102 5007 Ash Street
Vancouver, British Columbia
Welcome to AUTOGRAPH - a signature community built by reputable developer, Pennyfarthing Homes. Ideally located within minutes to Queen Elizabeth Park, Oakridge Mall, Cambie Village and transit. This spotless and beautifully appointed home features an expansive list of elegant & high-end finishes throughout 708 square feet. Enjoy a spacious 1 bed & den floorplan with wonderful natural light, 9'6 ceilings & a charming ground floor patio with a private walkway. The gourmet kitchen boasts a Bosch gas range, high-speed oven & a spacious kitchen island with a 3" quartz counter top, making it a perfect space for entertaining. Relax in the spa-inspired bathroom with floor-to-ceiling tiles & a deep soaker tub. Have peace of mind with a ready-to-setup security system, smart lighting, A/C, & double-door front entry. Autograph is known for its luxurious amenity/work station room, car wash station, dog wash station, and timeless brick facade. 1 EV parking & 1 locker included. Call to book your private showing today. (id:60626)
Oakwyn Realty Ltd.
980 Thompson Road
Kelowna, British Columbia
Welcome to 980 Thompson Road a lovingly maintained home full of charm, potential, & natural beauty, nestled in a quiet neighbourhood just steps from the Mission Creek Greenway, where you can walk or bike for miles, & Gertsmar’s Park, which offers tennis courts, a playground, & family-friendly green space. This versatile 4-bed, 2-bath home with/ a 323 SQFT enclosed Sunroom, & a separate-entry in-law suite, perfect for multigenerational living or rental income. The house was professionally rebuilt in 1993 following a vehicle-related fire & features all-new wiring, windows, & vinyl siding from that time. Zoned MF1, the property is a smart choice for families, investors, or those looking for a mortgage helper. The large, level backyard is fully fenced & filled with potential for adding a pool, carriage house, or enjoying it as a tranquil garden retreat. Mature walnut, hazelnut, & pear trees provide shade & seasonal bounty, Thompson & Welches grapevines wind through fragrant flower beds, surrounding a stamped concrete patio for outdoor entertaining. The entire yard is irrigated & ideal for children, pets, or simply relaxing in your private outdoor oasis. Springvalley school catchment—Quigley Elementary, Springvalley Middle, & Rutland High, steps to transit. The sewer is paid in full. This home offers everyday convenience in a peaceful setting. Whether you’re looking to invest, expand, or settle into a serene & flexible property close to nature, this home is a must-see! (id:60626)
Royal LePage Kelowna

