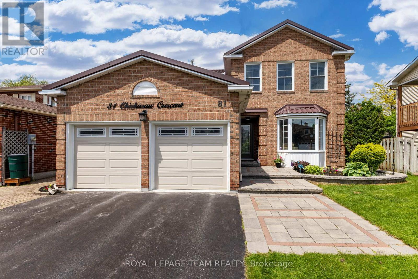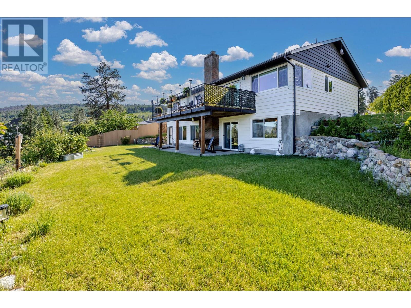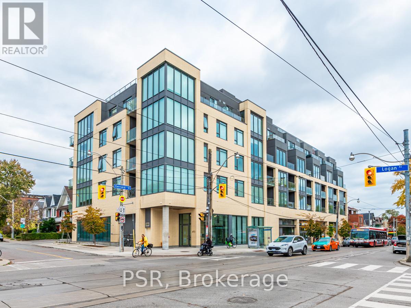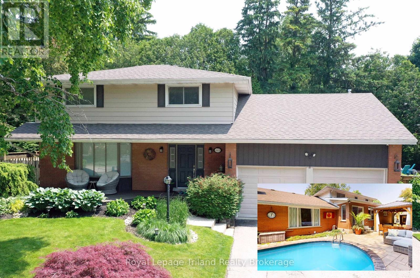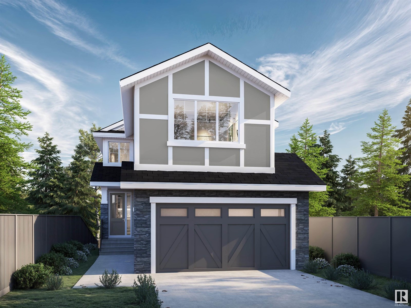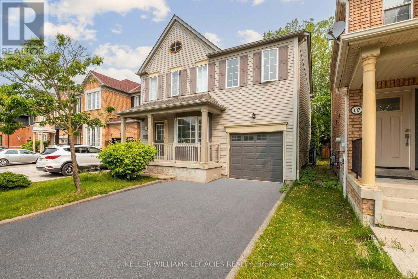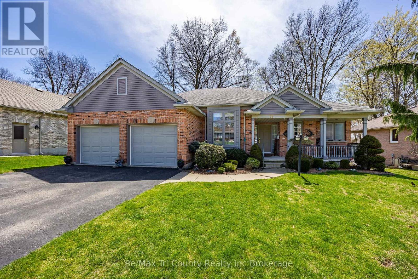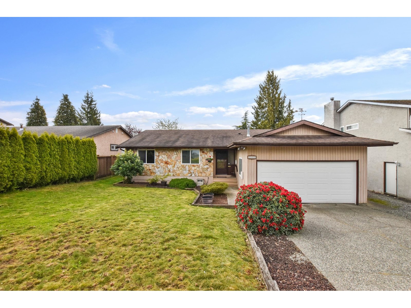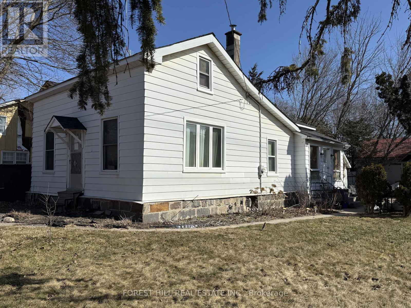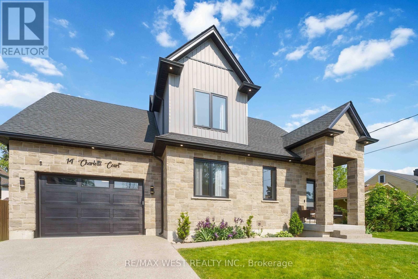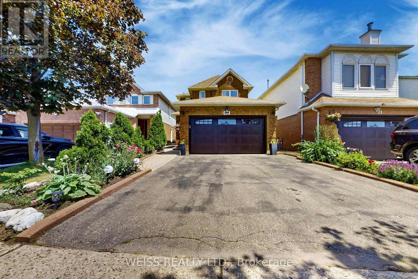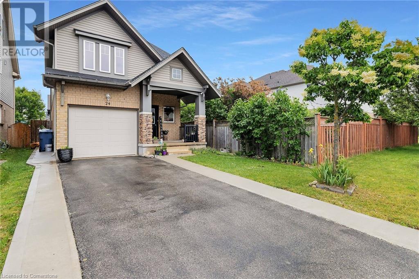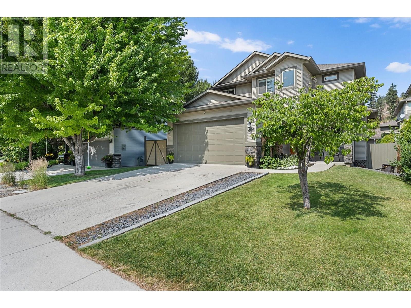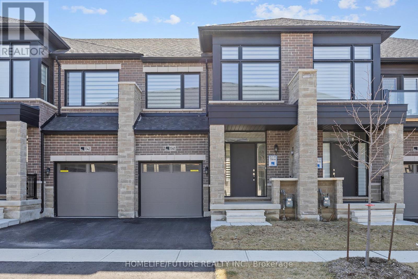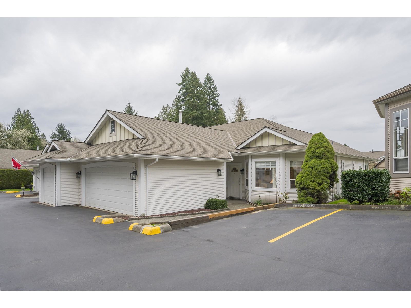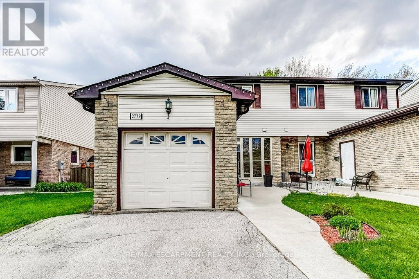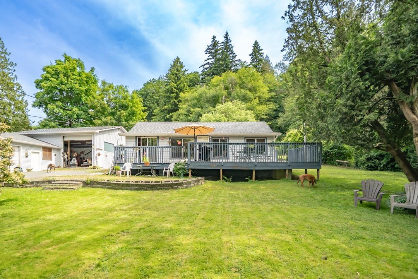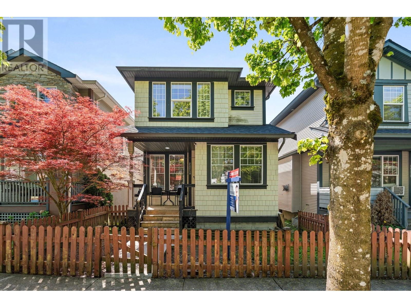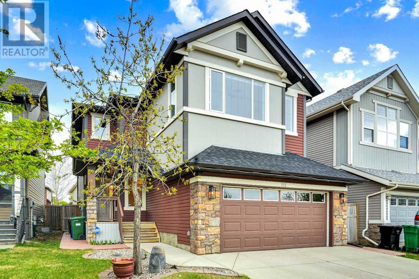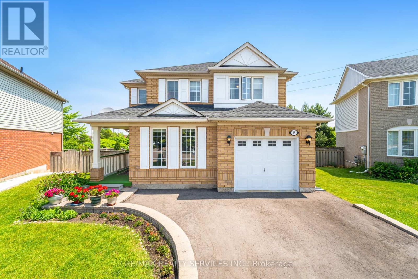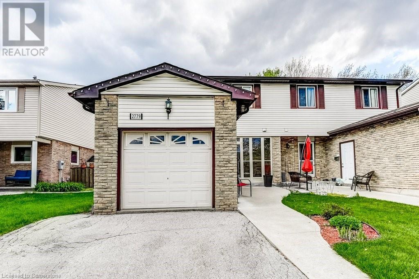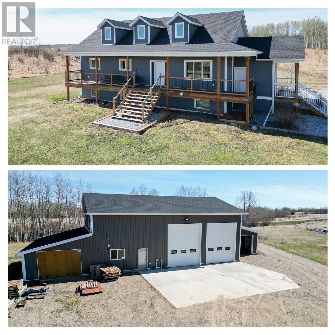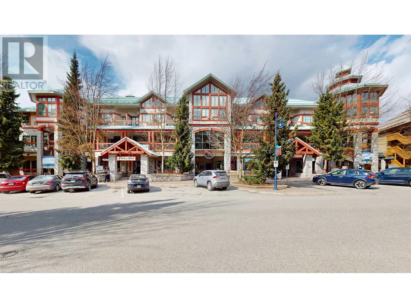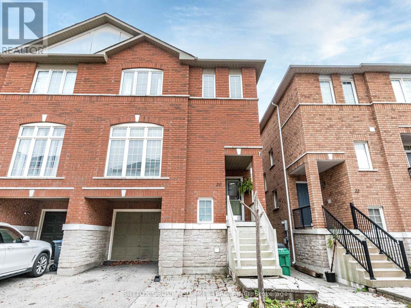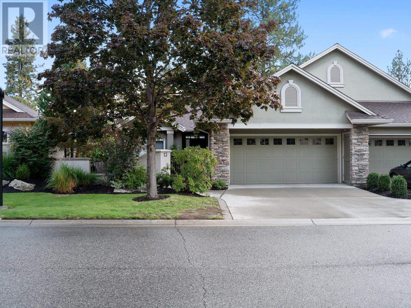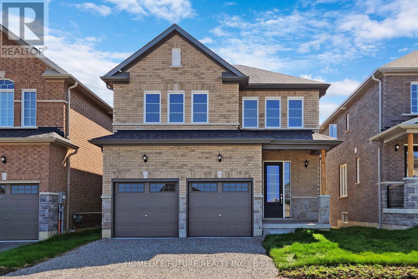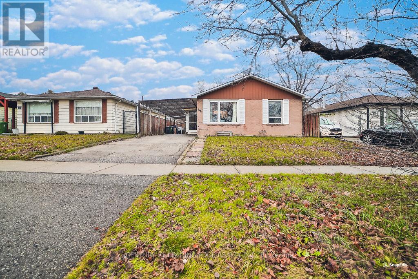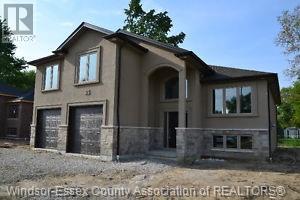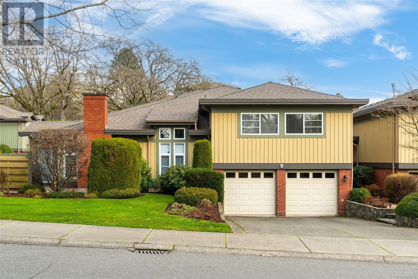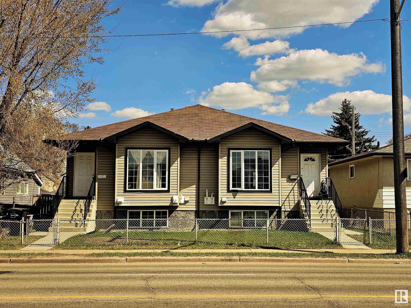81 Chickasaw Crescent
Ottawa, Ontario
Welcome to 81 Chickasaw Crescent Extensively Renovated 4+1-Bedroom Home Backing Onto Parkland in the Heart of Bridlewood! This stunning Sandbury-built Brighton model offers 5 bedrooms, 4 bathrooms tucked away on a quiet crescent and backing directly onto a serene park. From the moment you step inside, you'll appreciate the carpet-free main floor, flooded with natural light and designed for comfortable family living. The layout features a formal living and dining room, family room with a gas fireplace, and a bright eat-in kitchen with corner windows and views of the backyard. You'll also find a main floor laundry/mudroom and direct access to the garage. Upstairs, generous bedrooms offer flexibility for growing families or home offices, while the primary suite features hardwood floors, a large walk-in closet, and a luxurious ensuite bath. The private backyard, framed by mature hedges and green space, offers unmatched tranquility and space to entertain. Located close to top-rated schools, parks, trails, transit, and all amenities of Kanata South. This is a move-in ready, forever home you don't want to miss! This home has been meticulously maintained and thoughtfully updated: Basement renovation (2024); Bathroom renovation (2021); Metal roof with 55-year warranty (2024); Furnace & AC (2023); Modern lighting fixtures (2024); New washer & dryer (2025); Garage renovation (2025) + new garage door (2023); Windows (2014); Landscaping (2020). (id:60626)
Royal LePage Team Realty
3371 Mcmurchie Road
West Kelowna, British Columbia
You don’t want to miss this fantastic family home with a suite! Beautifully updated and thoughtfully designed, this 4 bed, 3 bath rancher with a full walk-out basement offers over 3,000sqft of comfortable, flexible living space in a quiet, family-friendly neighborhood. Enjoy stunning lake and mountain views from both levels. The main floor features a generous living room with large windows, a bright and inviting family room, a formal dining area, and a charming breakfast nook—perfect for starting your day with a coffee and a view. The updated kitchen is equipped with high-end appliances, while all bathrooms have been tastefully renovated. You’ll also find the spacious primary bedroom, two additional bedrooms, a guest bathroom, and a functional laundry/mudroom. Downstairs features a fully contained, very bright and spacious 1 bed , 1 bath suite—ideal for extended family, guests, or added income. A large flex room offers even more versatility as a media room, home office, gym, or potential second bedroom for the suite. This home is unassuming from the front but opens up to reveal generous living space & tasteful updates throughout. The private backyard features a large green space and a tiered section ready for gardening enthusiasts. With ample parking and located just steps from schools, parks, hiking trails, playgrounds, and transit, this home blends comfort, practicality and value into one exceptional package. Don’t miss your chance to call this hidden gem your own! (id:60626)
Coldwell Banker Executives Realty
504 - 495 Logan Avenue
Toronto, Ontario
Welcome to the newly completed Lofthouse Condominium in vibrant Riverdale! This 935 sq ft suite offers exceptional design, hardwood floors, 10-ft smooth ceilings, and an automated parking spot. The spacious primary bedroom features a custom walk-through closet and a luxurious bathroom with a walk-in shower. A flexible second bedroom, serviced by a 4-piece bathroom, adapts to your needs. The chefs kitchen boasts ample storage, a central island for entertaining, and a 5-burner gas stove. Natural light pours in through large windows, while the 57 sq ft balcony with a gas BBQ hookup overlooks charming Victorian homes. With only 58 units, this boutique-style building offers a unique and exclusive living experience in one of the citys most sought-after areas. (id:60626)
Psr
444 Lee Avenue
Woodstock, Ontario
Soak up summer fun & sunshine in your own private oasis! Welcome to tree-lined Lee Avenue, where this 2,500 sq.ft., 4-bedroom, 4-bathroom home with a double car garage offers the perfect blend of comfort and outdoor enjoyment. The fully fenced, private backyard is designed for unforgettable gatherings with family and friends, featuring a heated inground pool with trendy wooden cabana, a built-in outdoor gas fireplace, textured stone patio, and still plenty of green space for kids and pets to run free. For bigger adventures, Roth Park and scenic conservation trails are just steps away at the end of the road. Inside, the main floor features two inviting living areas, including a cozy family room with a gas fireplace overlooking the stunning backyard. The spacious dining room comfortably seats twelve, while terrace doors off the kitchen lead directly to the pool and patio for seamless indoor-outdoor living. The kitchen offers a panoramic view of the backyard, keeping you connected to all the action. Second living room on the main floor provides the ideal space for hobbies and hosting extra family. Upstairs, youll find four good-sized bedrooms, including a generous primary suite complete with a walk-in shower ensuite.The fully finished basement adds even more living space with a large family room, a cozy den, a fourth bathroom, and abundant storage throughout. Stop by and explore this welcoming neighbourhood, just moments from parks, conservation trails, and with convenient access to KW-Cambridge & London. Come see this showstopper for yourself! (id:60626)
Royal LePage Triland Realty Brokerage
15 Coldwater Road
Severn, Ontario
Excellent 7-unit mixed-use investment in the heart of Coldwater, Ontario. The property comprises 4 residential units, primarily two-bedrooms and 3 established commercial tenants, offering strong in-place income with minimal vacancy history. Currently generating a 5.75% cap rate with significant rental upside over 50% and priced at just $134,000 per unit. Tenants pay hydro, and all units are heated with electric baseboard systems, keeping owner expenses low. Attractive vendor financing availablepotential first-position VTB up to 70% LTV for qualified purchasers.The building is in good structural condition with some recent capital upgrades completed. This asset is part of a larger portfolio offering, with 29 additional residential and commercial units all located on the same block. Ideal for investors seeking scale, upside, and long-term stability in a growing town. (id:60626)
Exp Realty
1009 Fairbairn Street
Peterborough North, Ontario
This stunning ranch bungalow offers the perfect blend of comfort, space and lifestyle. With 4 spacious bedrooms all on the main floor, this home is ideal for families or those seeking single level living. The inviting layout features a formal living room with fireplace, dining room, cozy family room with gas fireplace, an eat-in kitchen, perfect for daily living and hosting guests. Designed with entertaining in mind, the lower level boasts a custom bar, home theatre room, and a games area complete with pool table - a true entertainer's delight. Step outside to your own private backyard oasis featuring a 20 x 40 heated in-ground pool, surrounded by a large lot 0.78 acres that feels like country living but sits comfortably within the city limits. Whether you're lounging poolside or hosting gatherings, this is the ultimate retreat. (id:60626)
RE/MAX Hallmark Chay Realty
61 Tiberini Way
Bradford West Gwillimbury, Ontario
ATTENTION YOUNG FAMILIES AND COUPLES who are starting new life!!!! Perfect area for you to grow your family in kids safe neighborhood, walk to school and play ground, minutes away from shopping mall, food stores, restaurants, 5 minutes drive to hwy 400, community center, less then 3 years old, almost new, luxury, 3 bedrooms, 3 baths, 2 story semi detached house, custom double entrance door, modern hardwood floor and 9 ft ceiling on main level, open concept, luxury kitchen cabinets, s/s appliances, custom remote controlled blinds, custom build media center, LED pot lights, and much more. Simply come and see your self!!! Not finished basement but yet perfect to set your own rec room, put all your exercise equipment down there and practice, or set play ground for your kids, or simply get your own idea and do as you like with this huge area. (id:60626)
International Realty Firm
3290 Chernowski Way Sw Sw
Edmonton, Alberta
Welcome to the FLORENCE II Detached Single family house 2382 sq ft features 3 MASTER BEDROOMS & TOTAL 5 BEDROOMS 4 FULL BATHROOMS.FULLY LOADED WITH PLATINUM FINISHES SITTING ON A RAVINE BACKING REGULAR LOT for extra privacy built by the custom builder Happy Planet Homes located in the vibrant community of Krupa Chappelle . Upon entrance you will find a MAIN FLOOR BEDROOM,FULL BATH ON THE MAIN FLOOR Huge OPEN TO BELOW living room, CUSTOM FIREPLACE FEATURE WALL and a DINING NOOK. Custom-designed Kitchen for Built -in Microwave and Oven and a SPICE KITCHEN. Upstairs you'll find a HUGE BONUS ROOM across living room opens up the entire area. The MASTER BEDROOs showcases a lavish ensuite comprising a stand-up shower with niche, soaker tub and a huge walk-in closet. 2nd master bedroom with 3-piece ensuite and third master bedroom with an attached bath can be used as a common bath along 4th bedroom and laundry room finishes the Upper Floor. **PLEASE NOTE** Pictures from different layout, similar spec. (id:60626)
RE/MAX Excellence
135 Mcsweeney Crescent
Ajax, Ontario
Experience refined living in this stylish 2-storey detached home in desirable Ajax. Boasting over 2600sq ft of total living space, bright, open-concept design plus a fully finished lower level, this residence delivers both elegance and everyday comfort. The main floor welcomes you with an open concept layout, a gas-fired fireplace framed by classic built-ins (sold as is) and a chic 2-piece powder room ideal for effortless entertaining. Upstairs, discover three generously proportioned bedrooms, including a primary suite complete with a walk-in closet and private 4-piece ensuite. A second 4-piece bath serves the two additional bedrooms, each thoughtfully sized for versatility. The lower level features pot lights throughout, a spacious fourth bedroom or home office, and ample recreation space ready for family movie nights or a game room setup. Outside, enjoy a large, fully fenced backyard your personal oasis for BBQs, gardening, or unwinding in privacy. Situated near schools, parks, shopping and transit, this home strikes the perfect balance between sophisticated style and everyday convenience. (id:60626)
Keller Williams Legacies Realty
11 Woodside Drive
Tillsonburg, Ontario
Welcome to Woodland Estates. Upon entering this home, you are welcomed by high ceilings, crown molding, and open concept living. The great room and kitchen provide loads of natural light and a stunning view of the treed backyard. The dining room has plenty of room for large gatherings and also has a butler nook for easy entertaining. This 3+1 bedroom home was designed with an incredible layout for privacy. The family/guest bedrooms are set apart from the primary suite! Lets not forget the ideal basement! Its a walkout! This could allow for independent living capabilities with a separate entrance. Or a very large entertainment area with a amazing amount of natural light. Also found in the basement is a workshop, a large storage room and the powder room has the capability to be changed into a full bathroom with a shower. This home really does have something in mind for everyone. (id:60626)
RE/MAX Tri-County Realty Inc Brokerage
5991 Edgewater South Approach Road
Edgewater, British Columbia
Discover your dream home nestled on an expansive 10.27-acre plot, ready for you to move in and create lasting memories! Ideal for those envisioning a quaint hobby farm or simply craving more room for family life, this exceptional 5-bedroom residence, featuring a master loft, is everything you've been looking for. Situated just a short distance from the vibrant community of Edgewater, BC, you'll enjoy proximity to an elementary school, outdoor arena, welcoming neighbors, and even a handy local gas station. This remarkable home boasts a fully finished in-law suite adorned with high-quality finishes, perfect for accommodating extended family. Experience the comfort of in-floor heating provided by both an outdoor wood boiler and an electric furnace override, ensuring your warmth throughout the seasons. Built on an ICF block foundation and shielded by durable composite siding, this home is designed to last. The property comes complete with a fully fenced pasture, a spacious detached workshop, and several outbuildings, all set to exceed your expectations. But what truly sets this estate apart are the breathtaking views that promise to leave an indelible mark on your heart. Don't miss out on this extraordinary opportunity. Reach out to your REALTOR? today and make the first step towards making this stunning property your own before it's too late! Check out the U-Tour. (id:60626)
Greater Property Group
1986 Sapphire Court
Kamloops, British Columbia
Extensively renovated Upper Sahali Coach Hills home located in a cul-de-sac with solar panels. This home is beautifully finished, when you walk in you are greeted with an open floor plan featuring engineered hardwood flooring running through the main living space. The living room is bright with tons of windows (all windows updated) to take in the views of Peterson Creek park and Knutsford. The dining room flows through to the gorgeous, updated kitchen with stone counters, white shaker cabinets with grey feature island & upgraded stainless steel appliances. There is a fireplace & room for the kids or an additional sitting space. Walk off the kitchen to the yard where you will find a large stone patio, great for entertaining. There is a good sized grassy area, garden space & a storage shed. To finish off the main floor there is an updated mud room off of the 2 car garage, 3 good sized bedrooms, the primary suite includes an updated 3 piece ensuite and walk in closet plus there is an additional 4 piece main bathroom. The basement level includes an additional bedroom, large family room with lots of windows, a 3 piece bathroom, office, laundry & tons of storage. Large recent upgrades include blow in insulation, solar panels, all windows, paint, kitchen, furnace & heat pump/ a/c (2024), flooring, Hunter Douglas window coverings, Energuide rating & much more. Just move right into this home and enjoy all the beautiful renovations that have been done! Day before notice for showings. (id:60626)
Century 21 Assurance Realty Ltd.
32438 Badger Avenue
Mission, British Columbia
Well maintained immaculate home with large covered sundeck. Large level lot 7500 sq. ft. Great neighbourhood.2 full baths, double car garage - 3 good sized bdrms and a family room with a gas f/p. View of Mt. Baker in the winter when the leaves are off the trees. Great backyard fully fenced. Located a half block away from Ogle Park. Close to schools and transit. (id:60626)
Homelife Advantage Realty (Central Valley) Ltd.
1 Queen Street
Whitby, Ontario
Investors, Builders, First-Time Homebuyers & Developers This is your opportunity! Own a prime detached home in the heart of Brooklin, situated on a rare and expansive 70 ft x 90 ft lot right off Hwy 7 (Winchester Road E). Whether you are looking to renovate, invest, or bring your custom dream home to life, this property offers endless potential in a highly desirable location. Walk to shops, parks, and top-rated schools, the lifestyle and convenience you have been waiting for is right here. Do not miss out on this exceptional chance to build or invest in one of Whitby's most sought-after neighborhoods! (id:60626)
Forest Hill Real Estate Inc.
14 Charlotte Court
Welland, Ontario
Feast your eyes on this exceptional custom-built bungaloft in a prestige and mature neighbourhood of Welland. This 3+1 bedroom, 4 bathroom home was built in 2022 and features over 2,700 square feet of living space with high end finishes. Exterior precast stone finish and exposed aggregate driveway which also leads to the front entrance gives this home a true custom curb appeal. Upon entering the home you will be welcomed by a stylish two tone modern kitchen with gold handles, huge island and gleaming white quartz counter tops. Make your way to the elegant open staircase which guides you to the loft which offers a large bedroom, extra living area to enjoy some relaxation surrounded by glass railings overlooking the main level and cathedral ceiling. The primary suite offers an stylish ensuite with a glass encounter shower, granite counter vanity and functional walk in closet with a sliding barn door. The basement is fully finished offering a massive recreation room/living area, 3 piece washroom and spacious bedroom. No details have been missed on this luxurious, sleek and remarkable custom beauty!! (id:60626)
RE/MAX West Realty Inc.
69 Wooliston Crescent
Brampton, Ontario
Gorgeous Home in Wonderful Sought-After Neighbourhood. Walking Distance to Many Amenities. Close to Schools, 401 Hwy, Shoppers World Mall and Bus Terminal. Potential for In-Law Suite With Approved License from the City. Newly Updated Kitchen With New Countertops, New Stove, New Dishwasher, Backsplash, Freshly Painted And Updated Flooring. Family Room With Fireplace And Walk Out to Patio, Lovely Garden, And Much, Much More. Must Be Seen!!! Easy Showings!!! (id:60626)
Weiss Realty Ltd.
224 Lisa Marie Drive
Orangeville, Ontario
Welcome to 224 Lisa Marie Drive a beautifully maintained 3-bedroom, 3-bathroom, two-storey home with approximately 2300 of finished square feet, situated on a spacious pie-shaped lot in the heart of charming Orangeville. The main floor offers an inviting layout featuring hardwood flooring throughout the combined living and dining areas. The bright eat-in kitchen includes a pantry and opens to a durable vinyl deck complete with wiring for a hot tub overlooking a beautifully landscaped backyard with a stone fire pit, perfect for entertaining. Enjoy the convenience of main floor laundry and a 2-piece bathroom. Upstairs, you'll find three carpeted bedrooms, each with its own closet. The spacious primary suite features a double closet and a private 3-piece ensuite ('20) with O/S W/I shower with bench seat & rain head. The finished lower level boasts a cozy recreation room with an updated carpet ('19), a gas fireplace ('17), an upscale dry bar, an ideal space for relaxing or entertaining. Freshly painted throughout! Ideally located close to schools, parks, and local amenities! Other updates: Drive Repaved '18, Shingles '21. (id:60626)
Royal LePage Rcr Realty
#21 20425 93 Av Nw
Edmonton, Alberta
Introducing “Luxury Greens” by Spectrum Homes – a premium, executive-style WALKOUT half-duplex bungalow in sought-after Webber Greens! Backing green space, this custom built home designed by CM Interior Designs showcases resort-style living with 10' ceilings, 8' doors, and an open concept layout. The main floor offers 2 bedrooms, 2 full baths, laundry, and a dream kitchen with waterfall island, walk-through pantry, spice racks, garbage pullout, and upgraded appliances. Enjoy the bright living room with massive windows, fireplace, window coverings, and soaring open-to-below ceilings. The primary suite is a retreat with spa-inspired ensuite featuring a freestanding tub, tiled shower, dual sinks & walk-in closet. Upper loft includes built-in wet bar and 2nd fireplace. Fully finished walkout basement features a large rec room, 3rd fireplace, 2 bedrooms, full bath & wet bar. Finished garage w/ 220V EV charger, zoned A/C, WiFi LED gem lights, & exposed aggregate driveway complete this incredible home! (id:60626)
Maxwell Polaris
24 Wilkie Crescent
Guelph, Ontario
MOVE-IN READY SOUTH END DETACHED HOME! It doesn't get much better than this BRIGHT & SPACIOUS SOUTHEND HOME located on QUIET STREET adjacent to a PARK and a SCHOOL! Pulling up, the curb appeal is evident, with extended driveway, concrete pathway, beautifully landscaped gardens, and a welcoming front porch (perfect for your morning coffee or evening glass of wine! ) Moving inside, we find a wonderful open concept layout with a FORMAL DINING & LIVING ROOM (on rich hardwoods) flowing into an EAT-IN KITCHEN (with backsplash & newer appliances). Sliders lead to a FENCED BACKYARD with LARGE DECK & PERGOLA (perfect for backyard BBQs!). A 2pc powder rounds out this level. Upstairs finds 3 GENEROUS BEDROOMS, including a LARGE PRIMARY (with WALK IN & 4PC ENSUITE!) + another FULL BATHROOM! But wait...there's more! A FULLY FINISHED BASEMENT complete with LAUNDRY, STORAGE, potential BEDROOM AREA and an AMAZING RECREATION ROOM (wired for sound & insulated!) + ANOTHER FULL BATHROOM!! All this, and it's set close to SHOPPING, RESTAURANTS & ALL SOUTHEND AMENITIES! It's the PERFECT HOME in the PERFECT LOCATION! So don't delay - make it yours today! (id:60626)
Promove Realty Brokerage Inc.
463 River Rd
Sault Ste. Marie, Ontario
This is an incredible waterfront home sitting on a special lot in one of the Sault’s most prime locations. A very rare opportunity to settle on this specific lot with its private nature, oversized, mature and amazing frontage with a close proximity to the water’s edge. Updated throughout with quality and style, this custom built 3 bedroom, 3 full bathroom home offers an impressive layout with a grand foyer leading to bright open concept space with waterfront views, stunning kitchen and sunroom or main floor family room, custom bathrooms, top notch quality throughout, and a finished basement with large recroom, 3 pc bath and new mechanical. Gas forced air heating with central air conditioning, low maintenance quality exterior, custom deck looking out to the gorgeous St. Mary’s River and a massive attached garage with epoxy floors and glass/aluminum garage doors. Immediate occupancy is available. This location, setting and home are truly a very rare opportunity! Call today and book your viewing! (id:60626)
Exit Realty True North
4508 Anderson
Comber, Ontario
WELCOME TO BEAUTIFUL COMBER!! BUILT AND READY FOR IMMEDIATE POSSESSION, EXTRA EXTRA LRG BRAND NEW MODERN/STYLISH 2 STOREY STYLE HOME NESTLED ON A GORGEOUS CUL-DE-SAC WITH NO REAR NEIGHBOURS IN A BEAUTIFUL BRAND NEW DEVELOPMENT IN COMBER/LAKESHORE LOCATION. GREAT CURB APPEAL WITH BRICK/STUCCO FINISHES. STEP INSIDE TO THE LRG INVITING FOYER THAT LEADS YOU TO THE OPEN CONCEPT MAIN LVL. MASSIVE LR/DR/KITCHEN COMBO, CUSTOM KITCHEN W/STYLISH CABINETS & GRANITE/QUARTZ COUNTER TOPS & GLASS TILED BACKSPLASH! MAIN FLOOR BEDROOM WITH ENSUITE BATH! FOUR GOOD SIZE BEDROOMS UPSTAIRS WITH MAIN FLOOR LAUNDRY. TOTAL 5 BEDROOMS AND 3.5 BATHROOMS. HIGH QUALITY FINISHES THRU-OUT ARE A STANDARD W/SUN BUILT CUSTOM HOMES 'BECAUSE THE FUTURE IS BRIGHT WITH SUN BUILT CUSTOM HOMES!'. COME DISCOVER THE DIFFERENCE TODAY FOR YOURSELF!! PEACE OF MIND WITH 7 YEARS NEW HOME TARION WARRANTY!! (id:60626)
RE/MAX Capital Diamond Realty
183 13898 64 Avenue
Surrey, British Columbia
Very Clean Corner Town home! 4 Bed & 4 Bath approx. 1,758 SQ FT 3 Storey Town-home in the most demanding area of Sullivan Station. 1 Bedroom on ground floor with ensuite. This Clean and Spacious unit comes with Separate Living and Dining Area, Open Concept Kitchen with Stainless Steel Appliances, Hardwood Flooring on main floor and Heavy Duty Carpet in rooms, In en-suite Laundry, Patio Space for family fun, Huge Balconies, Fully Fenced Yard, double side by side Garage and much more. You will love to own this place! Close to both level Schools, YMCA, Parks, Shopping Centre, Restaurants and all other Amenities. Very Easy access to All Major Routes. OPEN HOUSE Saturday July 12th & Sunday July 13th from 1:00-3:00pm. (id:60626)
Century 21 Coastal Realty Ltd.
2806 Auburn Road
West Kelowna, British Columbia
Welcome to 2806 Auburn Road — a beautifully designed 4-bedroom, 3.5-bathroom plus den home with a flexible in-law suite, located in the sought-after Shannon Lake neighbourhood of West Kelowna. Step into a bright, open-concept main living area featuring soaring vaulted ceilings, large windows, and seamless access to a fully fenced, flat backyard, perfect for kids, pets, or entertaining on the covered patio year-round as well as an almost new 9 seater hot tub. The spacious kitchen is a dream, showcasing a large island with seating, a walk-in pantry, stainless steel appliances, and ample cabinetry. Just off the foyer, you’ll find a private den ideal for a home office, plus a powder room and separate entry to the suite, offering excellent income potential or multigenerational living. Upstairs, the spacious primary bedroom features a walk-in closet and a private ensuite. Two additional bedrooms, a full bathroom, and a conveniently located laundry room complete the upper level. The fully finished 1 bed plus den (could be used as a 2nd bedroom) in-law suite had been tastefully updated, it has a separate entrance and ideal for mortgage helper or perfect for extended family. Located in a quiet, family-friendly area close to Shannon Lake Elementary, golf, parks, and amenities, this home is a rare blend of function, flexibility, and style. Don’t miss your chance to own this move-in ready gem in one of West Kelowna’s most desirable communities. (id:60626)
Royal LePage Kelowna
9343 Coote Street, Chilliwack Proper East
Chilliwack, British Columbia
MODERN BASEMENT ENTRY home on GOOD SIZE Lot w/ over 2,000sqft of finished living space & a SEPARATE ENTRY for possible SUITE addition! Very well kept & maintained home in fantastic CENTRAL LOCATION on main TRANSIT ROUTE, close to SCHOOLS, SHOPPING & quick access back to HWY 1 EAST/WEST. Upstairs has 3 sizeable Bedrooms & 2 FULL Bathrooms including a comfortable 4 piece ENSUITE & VAULTED CEILINGS in MASTER. Basement area is set up for independent living with another LARGE Bedroom + Full bathroom great for company or adding a mortgage helping SECOND KITCHEN! Currently configured as a spacious RECREATION ROOM with a walkout to Very PRIVATE backyard setting all in a low density neighbourhood! TONS OF PARKING, OVERSIZED DOUBLE GARAGE, WIDE DRIVEWAY & streets you can actually navigate! * PREC - Personal Real Estate Corporation (id:60626)
RE/MAX Nyda Realty Inc. (Vedder North)
5965 Deerfield Crescent, Sardis South
Chilliwack, British Columbia
MOVE IN READY Basement Entry home on a quiet cul-de-sac in Sardis, is a must see! Fully finished with 4 bedrooms (3 up/1 dn), a bright white kitchen w/stainless steel appliances, spacious dining area and a large living room that has spectacular mountain views. Updated lighting, paint, quality laminate flooring throughout and lots of added living space with a ground level den/office plus a family room w/wet bar. Backing on farmland, the fenced backyard also boasts over 700 sq ft of new cedar decking that has been installed creating a wonderful space for entertaining. Roof (14yrs), Windows (4yrs) HWT (4yrs). With a double garage and extra long driveway, there's room for all your vehicles! Live Your Best Life Here!! (id:60626)
Century 21 Creekside Realty (Luckakuck)
390 Main Street W
North Perth, Ontario
This is a rare opportunity to own a restaurant with living accommodation all in one. Spacious 3000 square foot house with the turn-key restaurant along with the real estate. This house features a three-bedroom, 2-bathroom apartment featuring a primary bedroom with ensuite bathroom , a spacious living room, a sunroom, and a utility style kitchen. Luxurious living space suitable for personal residence or lucrative rental income. This restaurant is suitable for fine-dining or regular pub. The prime location is on Main Street within the growing community of Listowel. Celebrated by locals and known by destination diners. The property is equidistance from Kitchener/Waterloo, Stratford, and Kincardine. NEW EXTRAS* kitchen suppression system. Fire alarm system, and singles. There is a 8 x 5-foot walk-in fridge with a new compressor. The Zoning provides for a variety of uses if food isn't your thing. Opportunities like this do not happen often. Act now to make this unique opportunity and property your own. All the chattels are included in the sale price. You can literally start making money the day you own the property. (id:60626)
RE/MAX Real Estate Centre Inc
1540 Labine Point
Milton, Ontario
Absolutely Stunning Modern Style, Less Than One Year Free Hold Home, Spent $$$ On Upgrades Such As: Upgraded Flooring Throughout The House, Upgraded Corner Cabinets And Added Microwave Stand In Upper Cabinets, Added Large Electric Fireplace, Added Backsplash, Upgraded Quartz Countertops In Kitchen, Matching Oak Staircase. Other Features Include 9 Foot Ceiling On The Main Floor, Large Windows Through Out The House, Zebra Shades For Windows Through Out The House, Garage Door Opener With Remotes, Stainless Steel Appliances. Situated Just A 5-MinuteDrive From All Essential Amenities, 16 Mile Creek Trails Are Within Walking Distance, Providing A Perfect Escape Into Nature For Leisurely Walks And Outdoor Activities. (id:60626)
Homelife/future Realty Inc.
313 20655 88 Avenue
Langley, British Columbia
Twin Lakes 1446sf end unit rancher in the gated 55+ complex. This unit overlooks the pond for natural beauty. Spacious primary bedroom located at the back of the home with a walk in closet and ensuite with 2 basins and 2 showers! Another large bedroom located at the front of the home & 3 piece main bathroom. Laundry area. Formal dining rm/living rm w/gas fireplace and vaulted ceilings. Beautiful white kitchen w/lots of cabinets & counterspace w/big eating area and family room w/access to your back patio with raised bed veggie garden. Laminate, tile, baseboards, updated 2" blinds, neutral paint. Updated plumbing! Double garage! Great amenities - clubhouse, exercise area, pool, hot tub. Close to shopping, transit, nature trails. Quick possession available. (id:60626)
One Percent Realty Ltd.
103 Tuliptree Road
Thorold, Ontario
Welcome to this stunning newer built home in Thorold, offering 3+2 beds and 4 baths perfect for multi-generational living or rental potential with its a spacious interior designed for comfort and style. This property boasts a chef's kitchen with a pantry way, island table, industrial fridge & sleek stainless steel appliances. Mudroom with convenient garage entry to the house. The in-law suite features a separate entrance, its own kitchen with stainless appliances, 2 bedrooms, own laundry and additional living space. Enjoy the charming backyard for relaxing in the hot tub or entertaining . Don't miss this exceptional opportunity in a prime location! (id:60626)
Michael St. Jean Realty Inc.
2447 Bradley Drive Lot# 2
Armstrong, British Columbia
Step into the world of refined living at Rosemont, a distinguished community by Wesmont Homes in Armstrong, BC. Inspired by a Belgium Farmhouse aesthetic, this stunning single-family home includes a master-on-the-main layout that offers an exquisite master suite, a second bedroom, and a versatile den, all thoughtfully arranged on the same level. The open-concept main floor is crafted for modern entertaining, centering around a gourmet kitchen outfitted with state-of-the-art stainless steel appliances, refined shaker cabinetry paired with quartz countertops, a generous island, and sleek black fixtures. The inviting great room, with its high ceiling, highlights a modern gas fireplace that sets the stage for sophisticated comfort. The unfinished basement offers limitless opportunities to enhance your home’s functionality. Step outside to a beautifully maintained, fully fenced yard with patio and lush green grass—perfect for both intimate gatherings and spontaneous outdoor entertaining. Armstrong offers excellent schools, picturesque parks, an enjoyable 9-hole golf course & restaurant just steps from your door. Rosemont invites you to make a fresh start. Move right into this built masterpiece or let Wesmont Homes bring your custom vision to life. (id:60626)
Real Broker B.c. Ltd
2779 Andorra Circle
Mississauga, Ontario
With just the right mix of traditional style and smart updates, this home is a solid option for buyers looking for a good value for their dollar. Great bones, a lot of warmth and appealing neutral decor. Step through the enclosed porch and be welcomed into a bright, spacious layout. An eat-in kitchen for budding chefs with plenty of prep space, a window over the sink, a dishwasher and plenty of cupboards to keep your counters clutter-free. The open-concept living and dining area create the perfect spot for everything from weekday dinners to weekend gatherings. Garden doors lead to a backyard deck and gazebo your future BBQ headquarters or quiet coffee corner. Wonderfully sized, fully fenced yard. Room to grow a garden, let the dog and children play, or dream up your next landscaping project. Upstairs, you'll find three generously sized bedrooms, including a large primary with double closets, offering plenty of storage. Need more space? The finished basement adds flexibility for a rec room, guest room, home office or gym. In addition to the garage, there's parking for four cars. You're steps to parks, scenic walking and cycling trails like Wabukayne and Aquitaine, and just a few minutes to Meadowvale GO, Streetsville GO, the 401 & 407, schools, shopping and the Meadowvale Community Centre & Library. Everything you need is within reach - including some big box stores and cafés you'll soon be calling your weekend staples. This home has all the ingredients for an exciting new chapter. Get ready to move! Your new beginning starts here! (id:60626)
RE/MAX Escarpment Realty Inc.
37245 Kilgard Road
Abbotsford, British Columbia
Welcome to your little piece of paradise located just minutes from city amenities but feels like its a world away. This updated rancher features room for the entire family with 4 beds, 3 baths and updates throughout. New roof in 2017 and furnace and hot water tank in 2020 as well as a open floor plan with updated kitchen with large island and convenient side entry mud room with 2 pce bath. There is also a huge front deck for entertaining. Just a few steps away you'll find the massive 1900 sq ft heated shop with its own 100 amp power supply, 7.5 hp compressor and n/g radiant heater. This space is ideal for mechanics, wood workers, craftsman or for the family that needs lots of indoor space for boats, RV's etc.This property is not on the Sumas First Nations reserve. Call today. (id:60626)
Sutton Group-West Coast Realty (Abbotsford)
24280 102a Avenue
Maple Ridge, British Columbia
Welcome to Country Lane in the heart of Maple Ridge! The perfect starter home to plant roots & grow your family, it checks all the boxes! Situated on a picturesque tree lined street, this 4 bed, 3.5 bath home offers a functional layout with all the space your growing family needs. The main floor features the living room, kitchen, dining & family rooms. Upstairs you will find 3 lrg bedrooms, including the master suite. On the lower level is another lrg bedroom, full bath, laundry & rec room. The sunny back yard has a lrg deck for summer living! You are walking distance to both the high school and elementary schools, a playground down the street & local coffee shop, pizzeria & daycare around the corner! Lane access offers 2 parking spaces and storage shed. (id:60626)
Real Broker B.c. Ltd.
193 Auburn Bay Boulevard Se
Calgary, Alberta
Open House this week Saturday June 7/25 from 1-4:00 pm…. LOCATION.. LOCATION.. stone throw to Lake Auburn Bay beach, your family to enjoy endless lake activities right at your front doorsteps , and how about watching the spectacular annual fireworks over the lake from your bonus room upstair. Walking distance to the South Health Campus, shops , bus, schools and all amenities. This home has so much to mention:.. recently brand new roof - mostly everything newly renovated the last 2 years with top notches interior: new kitchen with huge island - appliances - opened to above ceiling living room - mainfloor office room - new engineered hardwood floor on mainfloor and upper level- new bathroom & tub- new light fixtures - Fully finished basement with 1 bedroom and full bathroom, and an opened family rec/room with electric inserted fireplace, .... House completed with total 4 bedrooms, master bedroom with 5 pieces ensuite, and spacious bonus room. Full size deck off dinning room , house with air conditioning for your hot summer days, the pergola on huge deck, good size backyard for your entertain. This is a "must" to see and ready to move in , so proud to call it " home" . (id:60626)
Trec The Real Estate Company
24 Westfield Drive
Loyalist, Ontario
Introducing The Willow by ATEL, a 2,500 sq/ft, 4-bedroom, 3.5-bath home on a premium 40ft lot, offering a choice between Modern or Craftsman elevation. The open-concept main floor features 9-foot ceilings, hardwood and tile flooring, a bright L-shaped kitchen with quartz countertops, a large island, a built-in microwave, and oversized patio doors to the backyard. Enjoy a grand open-to-above foyer, a sunlit great room, and seamless flow throughout the main living space. Upstairs includes a spacious primary with a walk-in closet and a 5-piece ensuite with wet room, plus second-floor laundry. Take advantage of the option to add a side entrance and full legal suite, ideal for rental income or multigenerational living. Complete with HRV, high-efficiency furnace, $1,000 in smart home devices, and a $7,500 Designer Advantage Credit. Located in Loyalist Shoresjust minutes from parks, shopping, new schools, and Kingston's amenities.Move-in 2026. (id:60626)
Exp Realty
18 Sherbo Crescent
Brampton, Ontario
Beautiful & Well Maintained 3 Bedroom Detached Home in great neighbourhood having lot of great features like Hardwood Floors, It's beautiful Big Pie shaped Lot, Quiet Street, Ravine Lot, Beautiful Wooden Deck, New Driveway, Lots of Natural Light,Finished Basement with Rec Room, Bedroom & 3 pc. Ensuite, Close to Go Station and lots More!!!!!!! (id:60626)
RE/MAX Realty Services Inc.
2779 Andorra Circle
Mississauga, Ontario
With just the right mix of traditional style and smart updates, this home is a solid option for buyers looking for a good value for their dollar. Great bones, a lot of warmth and appealing neutral decor. Step through the enclosed porch and be welcomed into a bright, spacious layout. An eat-in kitchen for budding chefs with plenty of prep space, a window over the sink, a dishwasher and plenty of cupboards to keep your counters clutter-free. The open-concept living and dining area create the perfect spot for everything from weekday dinners to weekend gatherings. Garden doors lead to a backyard deck and gazebo —your future BBQ headquarters or quiet coffee corner. Wonderfully sized, fully fenced yard. Room to grow a garden, let the dog and children play, or dream up your next landscaping project. Upstairs, you’ll find three generously sized bedrooms, including a large primary with double closets, offering plenty of storage. Need more space? The finished basement adds flexibility for a rec room, guest room, home office or gym. In addition to the garage, there’s parking for four cars. You’re steps to parks, scenic walking and cycling trails like Wabukayne and Aquitaine, and just a few minutes to Meadowvale GO, Streetsville GO, the 401 & 407, schools, shopping and the Meadowvale Community Centre & Library. Everything you need is within reach—including some big box stores and cafés you’ll soon be calling your weekend staples.. This home has all the ingredients for an exciting new chapter. Get ready to move! Your new beginning starts here! (id:60626)
RE/MAX Escarpment Realty Inc.
5543 97 Highway
Dawson Creek, British Columbia
This is your chance to own an almost new home with over 3000 sq /ft plus an amazing shop on 90 acres of usable land( horses, cows, hayland etc) within 20 minutes from the city limits! Offers a perfect balance between the tranquility of rural living and the convenience of town and under 1 million dollars. This 2015 custom-built home provides ample space for the whole family and there is a 35 x 50 heated shop that has a bathroom, living quarters, 2- 16 ft lean to's, 16 ft ceilings and has 2-14ft doors. The gourmet kitchen offers granite counters, custom cabinets, large solid wood island, corner pantry and stainless appliances. It shares space with the dining room which has access to the rear deck and the living room which has access to your covered front deck. The cathedral ceilings, ample windows and wired-in speakers contribute to an open and modern atmosphere. The interior of the house is luxurious and well-designed. With 3 bedrooms on the main floor, including a beautiful master bedroom with lots of windows, a walk-in closet, and a 5-piece ensuite featuring a soaker tub and custom shower. The basement offers 9 ft ceilings, a huge media room, plus a large family room (which has room to add your 5th bedroom), another bedroom, laundry and your 3rd full bathroom. The house has central A/C, dual water systems and an oversized cistern. This is a dream home for those looking to enjoy the benefits of country living without sacrificing modern comforts. (id:60626)
RE/MAX Dawson Creek Realty
320 4368 Main Street
Whistler, British Columbia
Welcome to The Nest - Your Tranquil Retreat in Whistler Village North. Tucked away in Market Pavilion, this charming top floor end-unit studio offers mountain views and an abundance of natural light. Tastefully and thoughtfully renovated, this bright and welcoming space has operated as a "guest-favourite" on Airbnb, offering a turnkey opportunity for investors or those seeking a personal getaway with revenue potential. Located just steps from Whistler´s restaurants, cafes, shops, and activities. Building amenities include a rooftop hot tub, secure underground parking, on-site laundry, and communal bike storage. Plus, the free winter shuttle stops right outside, whisking you to the mountain base in minutes. Whether you're looking to invest, escape, or both, The Nest is ready to welcome you. (id:60626)
Whistler Real Estate Company Limited
20 - 7155 Magistrate Terrace
Mississauga, Ontario
This beautiful family home is located in a wonderful family neighborhood. One of the Largest SEMI-DETACHED in the complex, 1800 Sqft. 3+1 Bedr & 4 Baths. **The master has a 5 pcs en-suite** Fully Renovated Kitchen (Nov 2024); Quartz countertop & bascksplash in Kitchen, Large living and Dining room with 9' ceiling. fully renovated main floor washr (Nov 2024). Professionally painted (2024). Laundry room in the bsmt with plenty of storage space. Three Car Parking Spots, Single Car Garage+Storage Space. Fully Fenced Backyard. Mins away from Public transit, restaurants & all amenities. Close to Highways 401/410/403/407, Heartland, towncenter, Meadowvale GO, Hurontario LRT under construction, close to one of the best elementary & high schools in the neighborhood **This Spacious Home Clean, Bright An Ready To Move In**Low Condo Fee** (id:60626)
Sutton Group - Summit Realty Inc.
1331 Bush Hill Link Avenue
London North, Ontario
Auburn Homes proudly presents The Newcastle, 4 bed, 4 bath home located on a quiet street in Northwest London. This modern & timeless design built on a deep pie shaped lot hits every must-have for today's buyer. From the moment you arrive at 1331 Bush Hill, it's clear this is no ordinary builder home. The Brick and Hardie front elevation and, stunning 8 foot front door with sidelights under the larger covered front porch create a standout exterior. Wide matching trim around the garage and windows adds a stately look. Inside, the foyer opens to a dramatic great room with 9 foot high flat ceilings and wall to wall wooden bookcases flanking the centerpiece fireplace. The kitchen, crafted by Cardinal Cabinetry, features a dark wood island deep stainless sink, ceramic backsplash and valance lighting. A mudroom with a bench, hooks, and space for baskets is perfect for families, especially with the new Northwest school about to open. Solid wood stairs lead to a second floor that impresses: 4 bedrooms , 3 full bathrooms and a laundry room with tub & drain pan plus all tiled showers have shampoo niches. The spacious primary suite boasts a walk-in closet with Free Slide shelving, a luxurious ensuite with double sinks, walk-in tiled shower with marble base & even a power outlet by the toilet. A side entrance leads to a lower level with ultra high ceilings, 3 oversized windows that let in tons of natural light, and an insulated storage room; ideal for a future separate suite or hobby area. A 200 amp electrical panel for future EV charger. Ceramic and hardwood flooring throughout (no carpet). So much special care was put into this house by all the Auburn staff and tradespeople. You will feel this the moment you walk in! (id:60626)
Century 21 First Canadian Steve Kleiman Inc.
4520 Gallaghers Lookout Unit# 13
Kelowna, British Columbia
Bring your own vision of the 'Good Life' to reality at the famous Village at Gallaghers Canyon! This semi-detached walk out rancher townhome offers 2212 beautifully finished sqft of Lifestyle and Luxury PLUS additional lower level space for future Development - - Gym, Games Room, Wine Cellar, Home Office, ETC. The pastoral surroundings of the golf courses, glacier carved canyon, parks, and mountains all contribute to the serenity and peace offered by this spectacular home. The historic Myra Canyon and Kettle Valley Railway, part of Trans Canada Trail, are both nearby for your exploration. BBQ with a view from your spacious deck overlooking the Pinnacle Course and the Canyon and City beyond. The large courtyard further enhances your peaceful Okanagan outdoor experience. Here at Gallaghers, the recreation and lifestyle activities are only surpassed by the wonderful ambiance, warmth and friendliness of the community. Remember - if you are 'lucky enough' to live at Gallaghers - you are 'lucky enough'. (id:60626)
RE/MAX Kelowna
542 Clayton Avenue
Peterborough North, Ontario
Pre- Construction Homes For Sale In Peterborough. New Homes In Peterborough, Ontario. New Construction Neighborhoods In Peterborough. Trails Of Lily Lake Community. Maplewood Homes, Experience Home Builder You Can Trust Peterborough Is A Growing Rural Municipality Of Approximately 55,700 Residents Located Within An Hour And Half Drive From Toronto, Pre - Construction Is A Perfect Way To Buy A New Home In Peterborough That Has Everything You Are Looking For With New Builds, You Get To Make All The Choices And Create The New Home Of Your Dreams. Whether You Are Looking For A Detached Home Or Townhouse,1ooking For In Peterborough. 542 Clayton Ave, Is A Model Of Maple. One Of The Best Layout And2960SE Size. Lot # 186. All Brick And Stone Exterior 4 Bedrooms And 3.5 Washrooms. Double Car Garage. Main Floor Laundry Coffered Ceiling In Living Room And Dining Room. Vaulted Ceilings In 3 Bedrooms - To Be Built - (id:60626)
Homelife/future Realty Inc.
64 Hutcherson Square
Toronto, Ontario
Lovely Bungalow in prime location, minutes to Hwy 401, shopping mall, schools, parks. House features large backyard ideal for entertaining. 2 full kitchen, separate laundry on main floor and in basement. Property currently tenanted (tenant willing to stay long term providing stable cash flow for potential investors). (id:60626)
Century 21 Leading Edge Realty Inc.
253 Charles
Essex, Ontario
THIS STUNNING RAISED RANCH BONUS ROOM MODEL ""THE WESTMINSTER"" SIGNATURES HOMES WILL EXCEED YOUR EXPECTATIONS IN EVERY WAY! QUALITY BUILT STONE & STUCCO RAISED RANCH HOME OFFERING APPROX. 1850 SQ. FT. OF LIVING SPACE PLUS FULL UNFINISHED BASEMENT & 2 CAR ATTACHED GARAGE. FEATURING OPEN CONCEPT LIVING ROOM W/ GAS FIREPLACE, MODEM KITCHEN W/ GRANITE COUNTER TOPS, LARGE CENTER ISLAND & EATING AREA, WALK-IN PANTRY, MAIN FLOOR LAUNDRY, 3 BEDROOMS & 2 FULL BATHS (INCLUDING MASTER BONUS ROOM WITH 5 PIECE EN SUITE & WALK-IN CLOSET), HARDWOOD & CERAMIC FLOORING AND COVERED PATIO. LOADS OF EXTRAS, UPGRADES & MODERN FINISHES THRU-OUT. LOTS AVAILABLE IN THIS DEVELOPMENT ARE LOT 15-17, 28-31 PHOTOS NOT EXACTLY AS SHOWN FROM A PREVIOUS MODEL. FLOOR PLAN AVAILABLE UNDER DOCUMENTS OR BY REQUEST. (id:60626)
Manor Windsor Realty Ltd.
49 - 60 Arkell Road
Guelph, Ontario
Tucked away in a private, upscale enclave, this corner unit in the award-winning Gallery Towns by Granite Homes is the perfect blend of luxury and lifestyle. Just minutes to restaurants, shopping, entertainment, the University, and the 401, you'll love the balance of city convenience and peaceful, nature-filled surroundings. This home offers just over 2,100 square feet of bright, modern living space with two indoor living areas and two outdoor spaces, perfect for relaxing or entertaining. With 9-foot ceilings on the main level, the open-concept design creates a seamless flow from the spacious kitchen through the sunlit dining room into the expansive great room, which walks out to a private upper deck. Luxury finishes are everywhere, from granite countertops and a frameless glass walk-in shower to double sinks in the spa-like ensuite. The upstairs laundry is conveniently located side-by-side on the second floor, and the attached single-car garage offers bonus storage. Plus, the unfinished basement is full of potential, a home gym, rec room, or office and truly make it your own. This home is move-in ready, beautifully finished, and set in one of Guelph's most desirable neighbourhoods. Whether you're a young professional, a growing family, or looking to invest in high-end, low-maintenance living, this one's a standout. Opportunities like this don't come often. Book your showing today! (id:60626)
Coldwell Banker Neumann Real Estate
9 3955 Oakwinds St
Saanich, British Columbia
Welcome to The Oaks, a well-managed 14-unit adult-oriented 55+ complex in the heart of Saanich. This prime location offers unparalleled convenience with shopping, public transportation, Bow Park, and Mount Doug Park all within easy reach. This bright and spacious townhouse boasts over 1800 sq ft, featuring 3 bedrooms and 2 bathrooms. The primary bedroom is conveniently located on the main floor, ensuring ease of access. Enjoy the updated open-concept kitchen, a formal dining space, Living room and a separate family/flex room. Step outside to your cozy patio area, ideal for morning coffee or evening BBQ's. The property includes a two-car garage and over 1100 sq ft of crawl space (4ft), providing ample storage. Stay comfortable year-round with a brand-new heat pump and cozy up by the gas fireplace on cooler evenings. With a low strata fee of just $451, this home offers both comfort and affordability. Don’t miss the rare chance to join this sought-after community at The Oaks. (id:60626)
Macdonald Realty Victoria
11721 80 St Nw
Edmonton, Alberta
INVESTOR ALERT – LEGAL 4-PLEX! Exceptional cash-flow opportunity with this 2007 infill generating $5,050/month when fully rented with minimal expenses. A total of 8 Bedrooms, 4 Bathrooms, 4 Kitchens, 4 Laundry Suites, and 4 Separate entrances - this newer infill also has 3/4 newer furnaces and newer hot water tanks. Spacious floorplans featuring contemporary interiors that include updated flooring, kitchens, bath (with 2 units nearly brand new). All 4 units are 2 bed/1 bath W/ IN SUITE LAUNDRY and large windows allowing ample natural light throughout. Fenced and landscaped backyard with dedicated parking for each unit. Located in a high-potential redevelopment area near schools, LRT, shops & transit making this a solid, LOW-MAINTENANCE LONG TERM HOLD in a desirable location. *Photos from before tenants moved in* (id:60626)
RE/MAX Professionals

