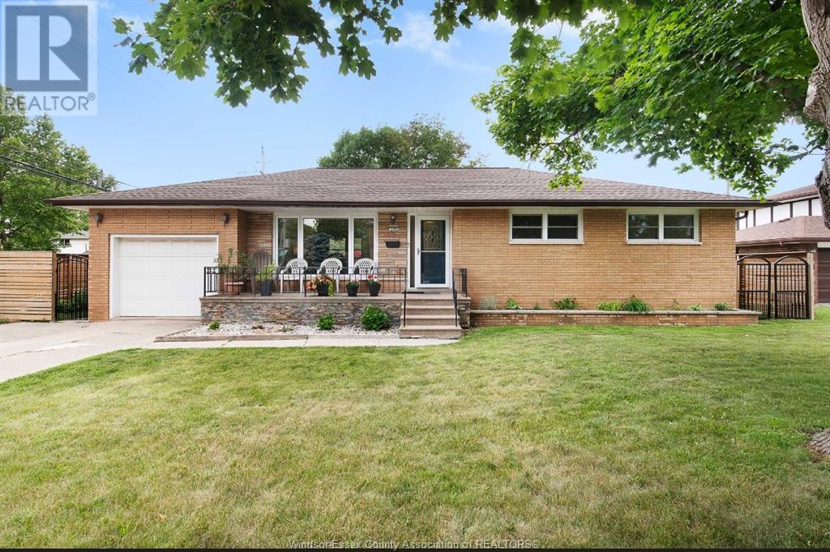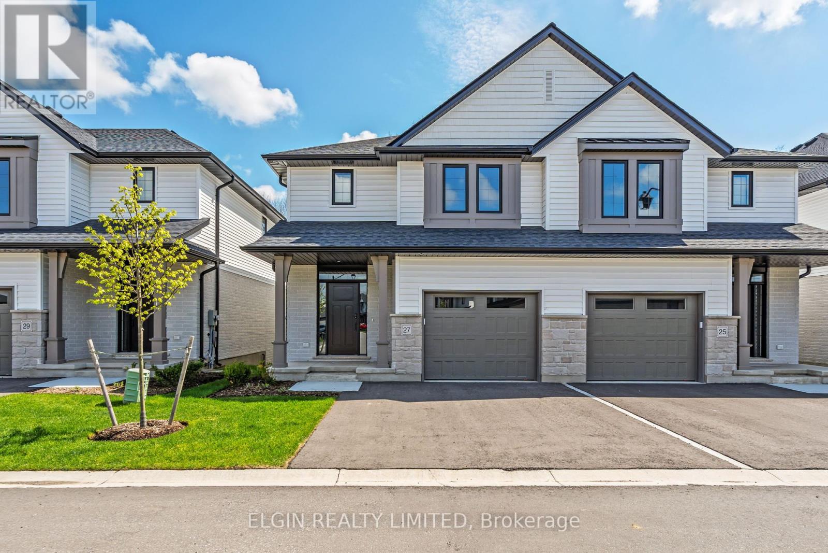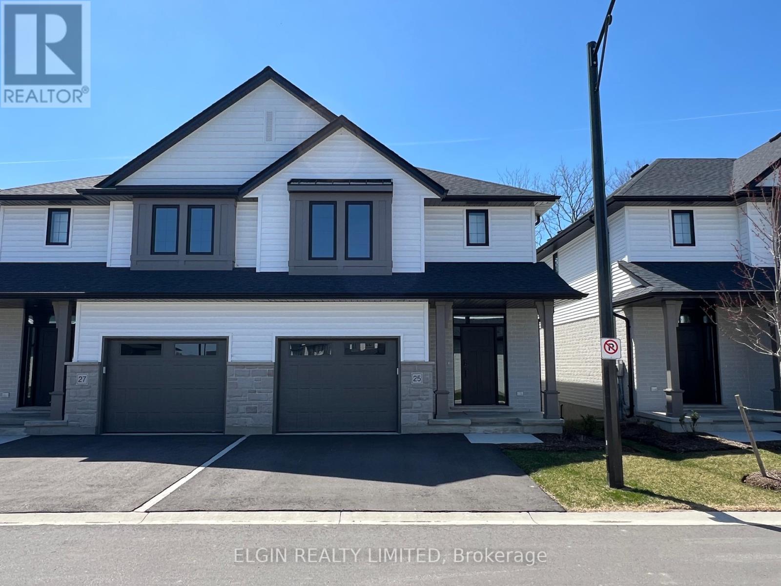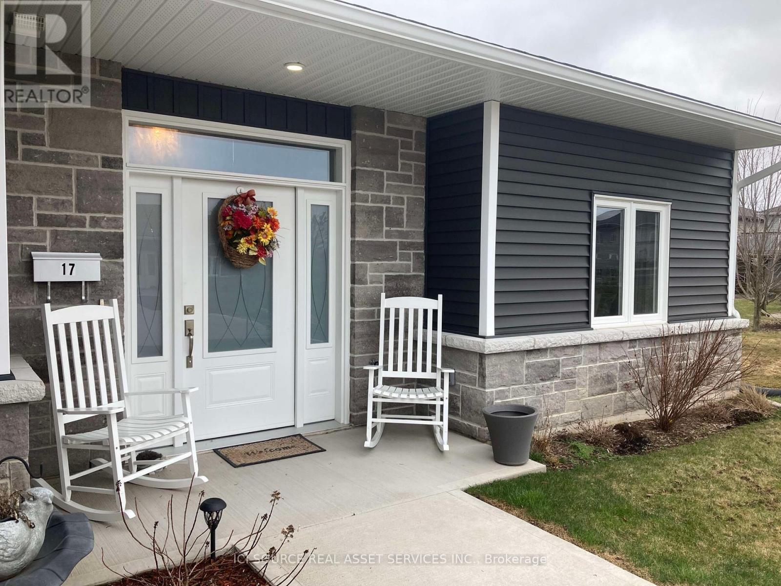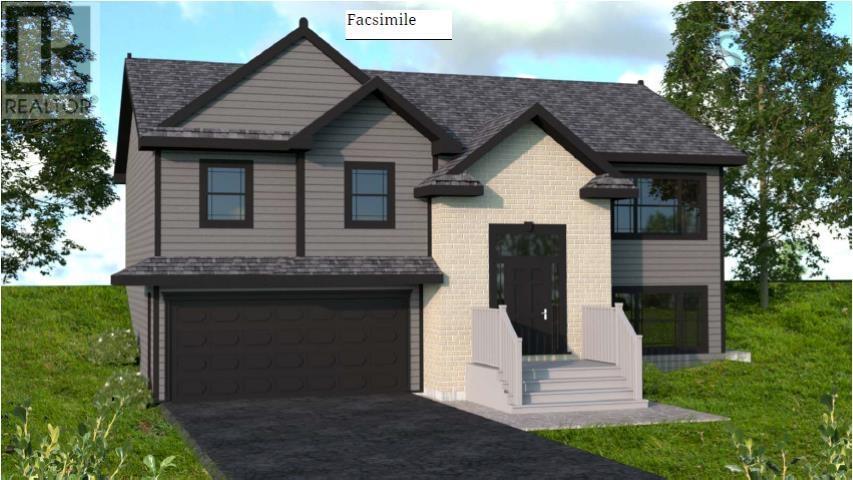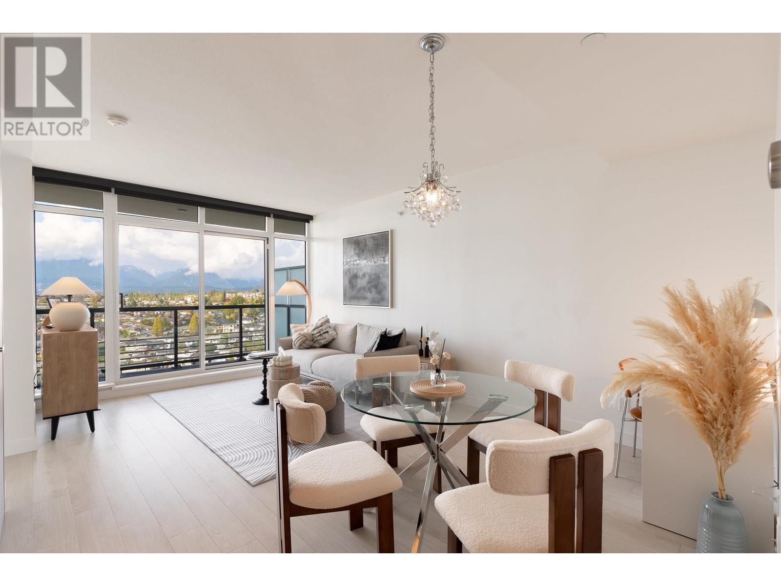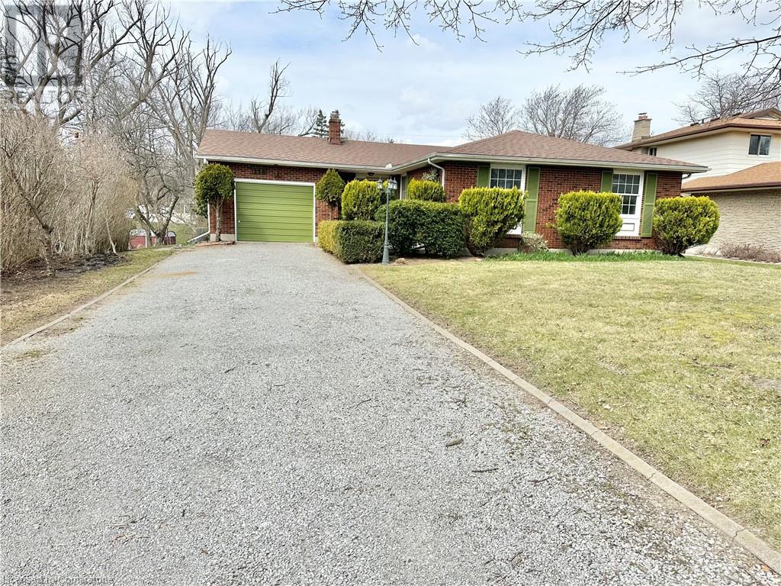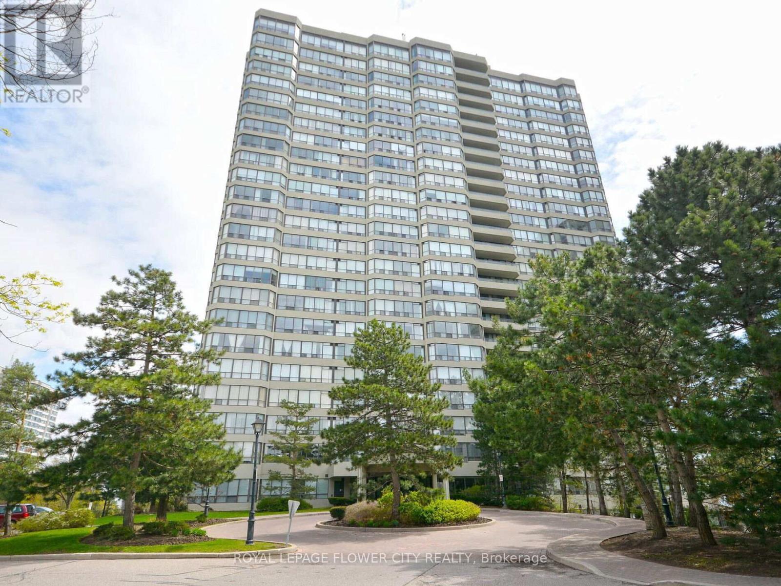2395 Everts
Windsor, Ontario
THE SPRAWLING RANCH AT 2395 EVERTS HAS BEEN WELL MAINTAINED AND IS NESTLED IN THE HEART OF SOUTH WINDSOR. THE HOME FEATURES 3 BEDROOMS, AND AN OFFICE, A NEWLY UPDATED SPACIOUS KITCHEN(2024). THERE HAVE BEEN MANY UPDATES TO THE HOME SUCH AS 200AMP ELECTRICAL UPDATE(2023), NEW FRONT AND BACK DOORS(2023), BASEMENT FLOORING (2024), AND FENCING AND GATES (2023). THIS HOME HAS A SINGLE ATTACHED GARAGE WITH PLENTY OF DRIVEWAY PARKING, A SEPERATE BASEMENT ENTRY, AND A LARGE BACKYARD. LOCATED NEAR MANY AMENTITIES, SCHOOLS, PUBLIC TRANSPORTATION, AND MUCH MORE. SCHEDULE A VIEWING TODAY, AND EXPERIENCE WHAT THIS WONDERFUL HOME HAS TO OFFER. (id:60626)
Lc Platinum Realty Inc.
27-49 Royal Dornoch Drive
St. Thomas, Ontario
Welcome to 27-49 Royal Dornoch Drive, a semi-detached condo by Hayhoe Homes offering luxury, comfort and convenience. This spacious condo offers 4 bedrooms (3 + 1), 3.5 bathrooms, and finished walkout lower level. The open-concept main floor includes a designer kitchen with hard-surface countertops, tile backsplash, island, and cabinet-style pantry opening onto the eating area and great room with electric fireplace, and patio door leading to the rear deck with views of the trees and valley. Upstairs, find a spacious primary suite with a walk-in closet and deluxe ensuite bathroom featuring a tile shower, freestanding soaker tub, heated tile floors, and vanity with double sinks and hard-surface countertops. Two additional bedrooms, a 4pc main bathroom, and a convenient second-floor laundry room complete the upper level. The finished walkout lower level adds a family room, 4th bedroom, and full bathroom. Additional features include hardwood stairs, luxury vinyl plank flooring, 200 AMP electrical service, garage door opener, BBQ gas line, Tarion New Home Warranty, plus many more upgraded features throughout. Taxes to be assessed. (id:60626)
Elgin Realty Limited
25-49 Royal Dornoch Drive
St. Thomas, Ontario
Welcome to 25-49 Royal Dornoch Drive, a semi-detached condo by Hayhoe Homes offering luxury, comfort and convenience. This spacious condo offers 4 bedrooms (3 + 1), 3.5 bathrooms, and finished walkout lower level. The open-concept main floor includes a designer kitchen with hard-surface countertops, tile backsplash, island, and cabinet-style pantry opening onto the eating area and great room with electric fireplace, and patio door leading to the rear deck with views of the trees and valley. Upstairs, find a spacious primary suite with a walk-in closet and deluxe ensuite bathroom featuring a tile shower, freestanding soaker tub, heated tile floors, and vanity with double sinks and hard-surface countertops. Two additional bedrooms, a 4pc main bathroom, and a convenient second-floor laundry room complete the upper level. The finished walkout lower level adds a family room, 4th bedroom, and full bathroom. Additional features include hardwood stairs, luxury vinyl plank flooring, 200 AMP electrical service, garage door opener, BBQ gas line, Tarion New Home Warranty, plus many more upgraded features throughout. Taxes to be assessed. (id:60626)
Elgin Realty Limited
1803 - 220 Victoria Street
Toronto, Ontario
Rarely offered, this beautifully renovated and spacious 1-bedroom + convertible den, 2-bath suite offers 662 sq ft of stylish living in the boutique Opus-Pantages building. Enjoy unobstructed east-facing city and lake views from the 18th-floor, 107 sq ft terrace, along with owned parking and locker in a prime downtown location. Steps from hospitals, Bay Street, Ryerson, U of T, theatres, Eaton Centre, subway, and streetcar access. This bright unit features soaring 9 ceilings, floor-to-ceiling windows, and hardwood floors throughout. The gourmet granite kitchen is perfect for entertaining, with a sushi bar island, breakfast bar, double sink, new stainless steel Bosch appliances, and a luxurious Fisher & Paykel fridge. The spacious primary bedroom boasts custom closets and a spa-like 4-piece ensuite, with an additional full bath for added convenience. Upgrades include custom closets and a full-sized washer/dryereverything you need for comfortable and stylish urban living. (id:60626)
Forest Hill Real Estate Inc.
9114 & 9110 106 Ave
La Crete, Alberta
Prime commercial lots for sale here, Just off HWY 697 behind the Kubota Dealership. 2- 1.83 acre lots, for a total of 3.66 acres priced competitively at $170K/ Acre. Lots have services at the boundary, access built and shop pad ready to go. Option to buy additional 1.6 Acre parcel to the West of the property. Take advantage of this great opportunity today! (id:60626)
RE/MAX Grande Prairie
17 - 2380 9th Avenue E
Owen Sound, Ontario
Ninth Avenue Estates is an independent living retirement community on the east side of Owen Sound. It is the only fully accessible townhouse community that is exclusive to retirees and is a Market Value Life Lease community. Located in a great location that is close to shopping facilities. Each suite features one level living in open-concept layouts. 38 wide doors throughout, gas fireplace, gas BBQ hookup, beautiful sunroom, high efficiency heat pumps for heating and cooling, laundry room, master bedroom walk-in closet, and in-floor heat in main washroom. The extra wide garage allows for wheelchair access and plenty of storage. Suite 17 is a 3 bedroom end suite and has 1.5 bathrooms and a private back patio. There is also a community clubhouse and green space for residents to use at their leisure. All exterior maintenance is covered under monthly fees. Common clubhouse. *For Additional Property Details Click The Brochure Icon Below* (id:60626)
Ici Source Real Asset Services Inc.
A-9 Woodchuck Lane
Goffs, Nova Scotia
Dann plan by Marchand Homes. Split entry with open concept living room/dining room/kitchen with 3'x6'center island in the kitchen. Primary bedroom with ensuite bath and 2 additional bedrooms on the upper level as well as a 4 pc main bath. Lower level has a 2 car garage as well as rec large rec room home office, 3rd full bath and laundry. (id:60626)
Sutton Group Professional Realty
2203 4720 Lougheed Highway
Burnaby, British Columbia
Conveniently located just steps away from Brentwood Mall. Experience a world of opulence at Hillside West by Concord Pacific! This magnificent 22nd-floor SKY Collection residence offers awe-inspiring views of the mountains and city. This home features two generously sized bedrooms, providing privacy and separation. Enjoy year-round comfort with air conditioning and smart NEST climate control. The kitchen is equipped with top-of-the-line Bosch appliances, and the bathrooms boast luxurious spa-like features. The exceptional amenities at Hillside West include a 24-hour concierge, a state-of-the-art fitness facility, a touch-less automatic car wash, music room, theatre, roof terrace, entertainment lounge, games room, pet spa etc. (id:60626)
Panda Luxury Homes
306 1588 North Dairy Rd
Saanich, British Columbia
This bright, south-facing 1 bed + den condo offers a smart design in the heart of Victoria’s vibrant community. Fifteen88 is a modern gem built by the award-winning Abstract Developments. This home features 9 ft ceilings, light oak flooring, and a sleek contemporary kitchen with quartz countertops, stainless steel appliances, a pull-out pantry, and in-suite laundry. The spacious covered balcony is perfect for relaxing or entertaining. Enjoy thoughtful amenities including secure underground parking, a Modo car share, storage locker, bike lock-up, and bike maintenance workshop. With easy transit access to UVIC and Camosun and being just steps from Hillside Mall, Walmart, and parks this location is unbeatable for students, professionals, or anyone looking to thrive in a modern space. (id:60626)
RE/MAX Island Properties
207 2463 Rabbit Drive
Tsawwassen, British Columbia
Enjoy sunsets and water views from this stylish home in Salt & Meadow by Aquilini. This two bedroom home features a smart, open-concept layout, gourmet kitchen, expansive windows, cooling system, generous covered patio, one secured underground parking stall and dedicated bike locker. Residents enjoy exclusive access to the Beach House amenities-including outdoor pool, modern fitness center, yoga, co-working spaces, and a relaxing therapeutic hot tub. Conveniently located near shopping, dining, and BC Ferries, with quick access to YVR, Richmond, Ladner, and Downtown Vancouver. Plus, enjoy the added benefit of no Speculation Tax and no Vacancy Tax. Don´t miss this exceptional opportunity to own in one of Tsawwassen´s most desirable communities. Photos representational only (id:60626)
Rennie & Associates Realty Ltd.
116 Berkley Crescent
Simcoe, Ontario
Discover your dream home! This stunning 3-bedroom, 3-bathroom single-family home is centrally located in Simcoe. Enjoy the serene atmosphere of mature trees, a spacious backyard, and an inviting inground pool with a cabana, perfect for summer gatherings. The pool is 10ft deep and the shallow end is 4 ft deep. The cozy family room boasts a gas fireplace for those chilly evenings. With shopping just around the corner, this gem blends comfort and convenience seamlessly. Don't miss out on this fantastic opportunity! (id:60626)
Coldwell Banker Momentum Realty Brokerage (Simcoe)
710 - 22 Hanover Road
Brampton, Ontario
Welcome to Brampton's Premier Condo Residences! Bright and well maintained corner unit offering 3 generous size bedrooms and RARE 4 parking spaces. Bathed in natural light creating a warm and inviting atmosphere throughout. Upgraded kitchen and open concept living and dining area is perfect for entertaining. Enjoy panoramic views from this corner unit with convenience of prime location close to shopping, transit, highway, schools, parks and trails. Don't miss this unique opportunity-corner units with 4 parking spaces don't come around often. 5 star building amenities include indoor pool, gym, squash court, basketball court, pool room, tennis courts, gate house and landscaping. Seeing is believing (id:60626)
Royal LePage Flower City Realty

