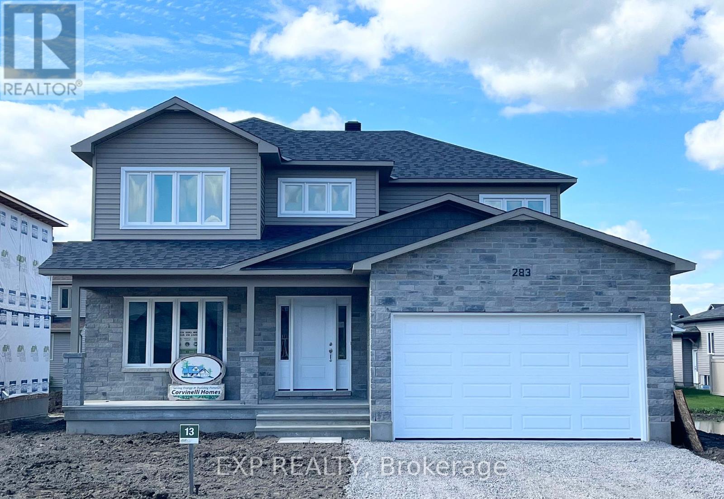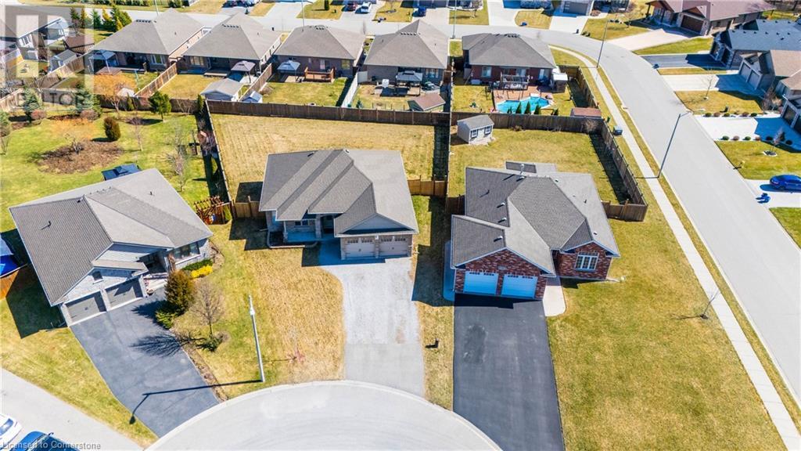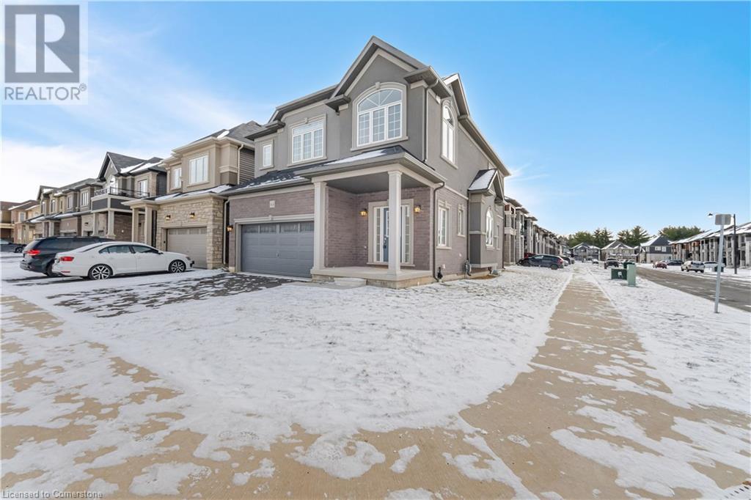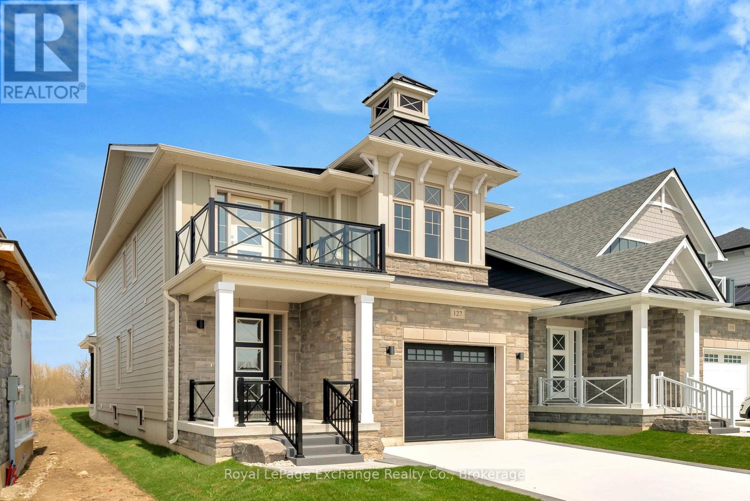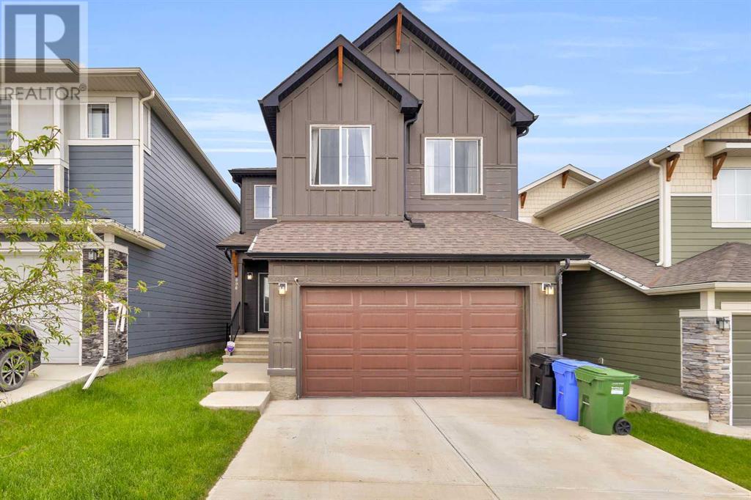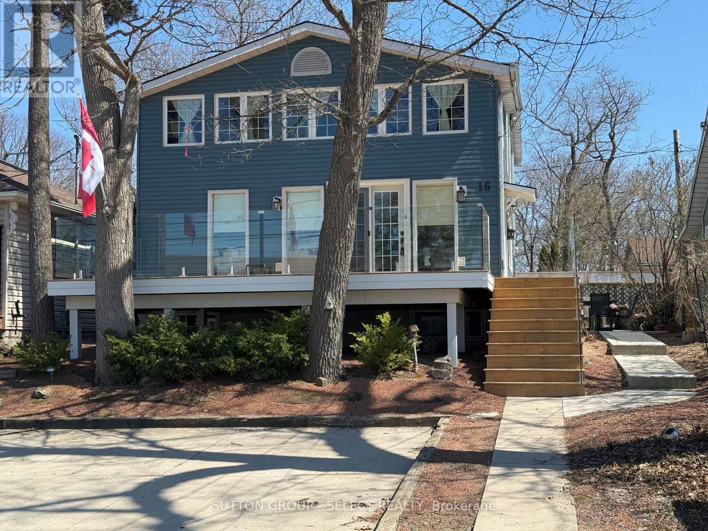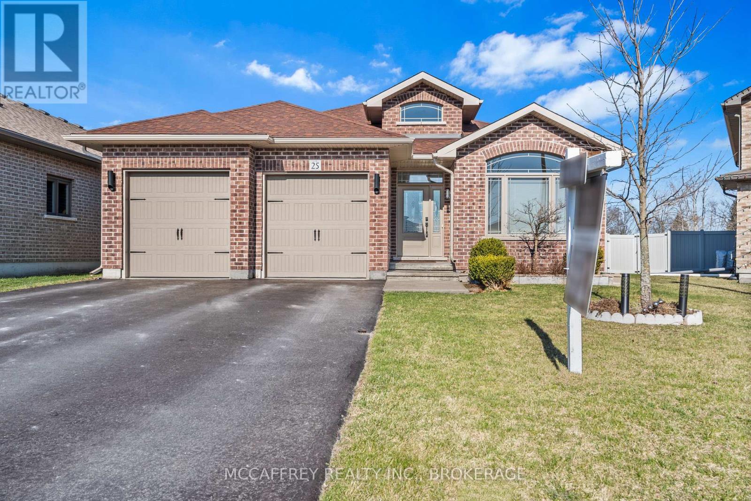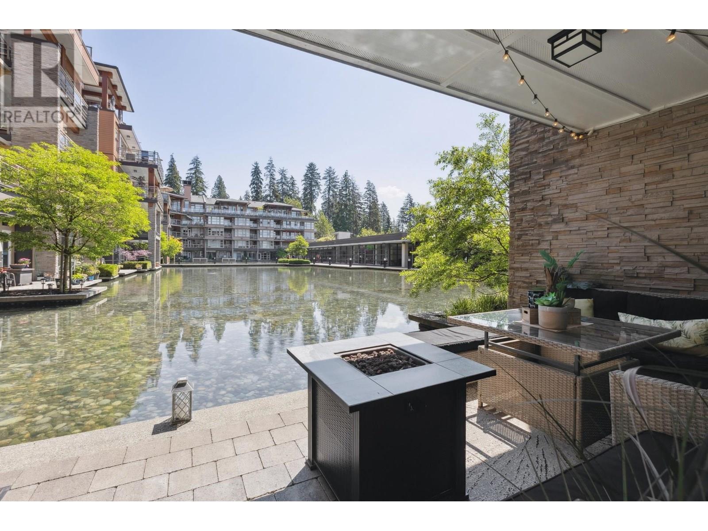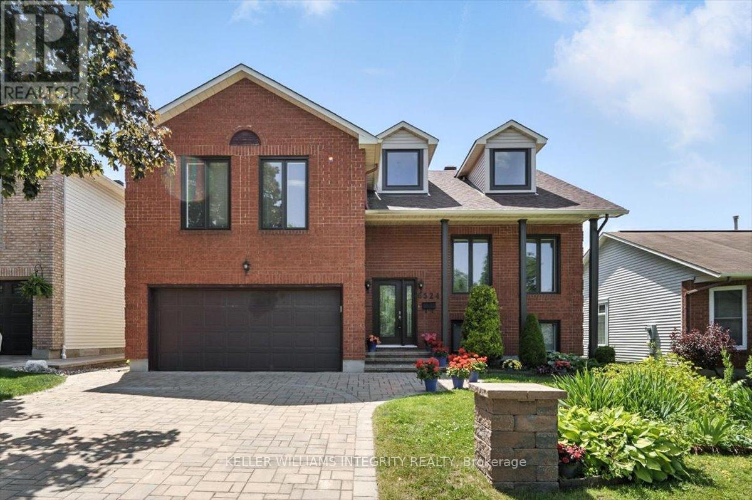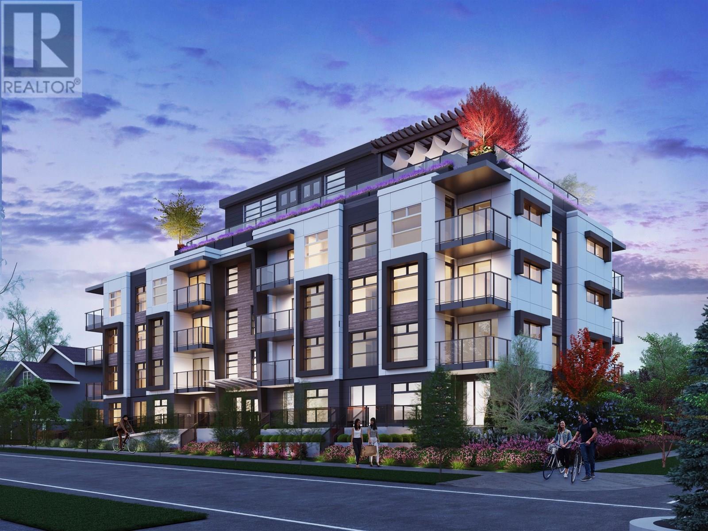2643 Shoal Rd
Pender Island, British Columbia
Living on Pender Island is easy in this charming 3 bedroom, 2 bath home. This .38 acre South facing property is a short walk to the Ocean/Marina. Large cathedral windows allow the light to pour in, giving an abundance of natural light throughout this open living floorplan. With the primary bedroom on the main level, the walk-in shower, no step entrance and pullup driveway, all making it ideal for retirement living. This home was built in 2015, it’s been impeccably maintained. Featuring beautiful oak hardwood flooring throughout the entire home. Both bathrooms have tiled infloor heating. The kitchen with custom made cabinetry, butcherblock countertops and an island for family to gather. Living space is expanded outside with a front porch that is sheltered from the rain and a large deck in back that overlooks a beautiful garden. The fully fenced garden is adorned with a variety of sitting areas and unique paths where you can explore while hearing the birds in the trees. The garden was designed to be easily maintained. Please see our virtual tour and property video. In addition to that, we have provided a video showing you the walk from the property to Thieves Bay Marina, where there is a park, boat launch, picnic area on the breakwater which is also our prime whale watching area and a private marina providing low cost moorage exclusively for local residents. When arriving by water you dock and walk up to the house in a few minutes. This home is on the Magic Lake Estates water system and has a septic system. Current bylaws allow for an accessory building which could be a garage, workshop or artists studio. There are several recreational activities close by, disc golf, tennis courts, a playground and a variety of trails & ocean access points to enjoy. Kayaking is a common activity that many islanders enjoy. Ask for our information package which includes current Islands Trust bylaws, a list of distances to local amenities and a parks pkg showing nearby trails for hiking. (id:60626)
Coastal Life Realty Ltd.
7103 Sherwood Drive
Regina, Saskatchewan
This is a well established and successful turn key care home business that been operating in the same location since 2002. Current operator is showing high profit margins, this home will continue to be profitable with the right operator. (id:60626)
Sutton Group - Results Realty
7103 Sherwood Drive
Regina, Saskatchewan
This is a well established and successful turn key care home business that been operating in the same location since 2002. Current operator is showing high profit margins, this home will continue to be profitable with the right operator. (id:60626)
Sutton Group - Results Realty
827 Solidex Place
Russell, Ontario
Build Your Dream Home in Russell Trails! Don't miss your chance to own a brand-new home in the sought-after Russell Trails subdivision, nestled in the thriving and welcoming community of Russell. The Novara Model by award-winning Corvinelli Homes is a testament to exceptional craftsmanship, modern design, and thoughtful innovation. Built with a strong focus on energy efficiency, this home incorporates advanced construction techniques and materials designed to reduce your environmental footprint and lower utility costs without compromising on style or comfort. With superior insulation and a high-efficiency HVAC system, every element has been thoughtfully designed to create a home that is not only stunning but also warm, comfortable, and energy-conscious. Situated on a premium lot with no rear neighbours, this stunning two storey home provides added privacy and direct access to nature. The 3 or 4 bedroom layout offers ample space for entertaining, quality family time, and relaxed living. Enjoy the bright and airy open-concept living areas, high-end finishes, and versatile spaces tailored to meet the needs of modern families or those looking for a contemporary retreat. Located just steps from the scenic fitness trail, perfect for walking, running, or cycling, and only minutes from schools, parks, and everyday essentials. Experience the best of small-town charm with the convenience of being just 30 minutes from downtown Ottawa. Take the next step toward a more sustainable and stylish future secure your spot in this beautiful community today! (id:60626)
Exp Realty
7 Cavendish Court
Simcoe, Ontario
Simply stunning! This pride-of-ownership brick and stone bungalow sits on a large pie-shaped lot in a quiet, family-friendly court. Step inside to a spacious foyer and an inviting open-concept layout, featuring gleaming hardwood floors, pot lights, and a gorgeous stone-enclosed gas fireplace that adds warmth and character to the family room. The upgraded eat-in kitchen is a chefs dream, boasting a large island, stainless steel appliances, and abundant cabinetry and counter space. From the dining area, walk out to a wood deck overlooking the oversized pie shaped backyard perfect for entertaining or unwinding with family and friends. The main level offers a full 4-piece bathroom and 3 generously sized bedrooms, all with spacious closets and the primary bedroom with a 3pc ensuite of its own. A convenient main floor laundry and mudroom provide direct access to the double-car garage. The finished basement presents excellent in-law suite potential, featuring two additional spacious bedrooms, a 3-piece bathroom, a large recreation room, and ample storage space. This exceptional home is move-in ready, don't miss your chance to make it yours! RENTAL ITEM: HWT (id:60626)
RE/MAX Realty Services Inc M
44 Macklin Street
Brantford, Ontario
Newly Construction! This stunning 4-bedroom detached home includes 2 Master bedrooms and 4washrooms, situated on a premium corner lot that makes it one of the finest properties on the street in Brantford's most sought-after and exclusive neighborhood. Conveniently located right beside the bus stop, this home is perfect for families and professionals alike. Over $100K has been invested in upgrades, enhancing both functionality and aesthetics. The home features an oak staircase, hardwood flooring on the main floor and second-floor hallways, and a9-foot ceiling on the main floor and basement. The foyer boasts an open-to-above design, flooding the space with natural light. The kitchen is equipped with premium built-in appliances (with an extended warranty from Leons) and includes a spacious pantry. The main-floor laundry room comes with Washer and dryer latest smart stainless steel one for added convenience. The living room offers a cozy fireplace, and there is direct access to the garage. The home feature a stucco exterior numerous large windows, and modern upgrades such as a smart Chamberlain garage door opener and a central humidifier. Additional highlights include pot lights on the main floor and hallways, upgraded tiles, a double under-mount sink in the main washroom, and a 3-piece rough-in for the basement. Located within walking distance of the Grand River, schools, Assumption College, YMCA, parks, a golf course, and close to Highway 403, this home is surrounded by amenities. Don't miss out onthis exceptional property with countless upgrades and features (id:62611)
RE/MAX Real Estate Centre
150 Vanrooy Trail
Waterford, Ontario
Welcome home! This 2 bedroom 2 bathroom bungalow boasts lots of entertaining space with an open concept kitchen, dinette and living room plan that will be spectacular for hosting guests. From the quartz countertops to the tiled shower this home screams quality throughout. Come see today the quality that these homes have to offer. RRESP related to seller. (id:60626)
Royal LePage Action Realty
63 Burley Lane
Hamilton, Ontario
This 6-Yr Old Beautifully Designed Townhouse By "Losani" Is Meant To Show To Impress! Even Your Most Discerning Client. It's Like Builder Model Home With 50K Upgrades: Classy Dark Hardwood Flooring, Complemented By Granite Countertop. 4" Victorian Oak Posts W/ Metal Spindle Stairs. 9" Ceiling High And Extra Tall Interior Doors On Main Floor. Not To Mention The Amazing Ravine View From Deck With Sense Of Privacy. This Family-Oriented Community Is Ideal For Raising A Family, With Easy Access To Numerous Amenities And Hwys. 15 Min To Top Private School(Hillfield Strathallan College). See Complete Builder Upgrade List Attached. **EXTRAS** Interior Features: Air Exchanger; All Window Coverings, All Light Fixtures, S/S Fridge, S/S Stove, Range Hood, Clothes Washer & Dryer, Auto Garage Door Opener (id:60626)
Right At Home Realty
127 Inverness Street N
Kincardine, Ontario
Discover the perfect blend of modern elegance and coastal charm in The Salacia, a stunning 4-bedroom, 3-bathroom home nestled in the Seashore development just north of Kincardine. Thoughtfully designed as part of a master-planned community focused on peace, lifestyle, and elevated lakeside living, this 2,087 sq ft home by Mariposa Homes offers both style and substance.Step inside to find 9' ceilings and luxury vinyl plank flooring throughout the main floor, setting the tone for refined comfort. The open-concept layout includes a beautifully appointed kitchen, spacious dining area, and a great room featuring an elegant coffered ceiling and cozy gas fireplace perfect for entertaining or relaxing with family. A 2-piece powder room and inviting foyer complete the main level. Follow oak stairs with matching handrails to the second floor, where you'll find four generous bedrooms, a tiled laundry room, and two full bathrooms. The primary bedroom is a serene retreat with a walk-in closet and a spa-inspired ensuite featuring a glass shower and freestanding tub. Outside, this home exudes curb appeal with James Hardie siding, a premium insulated steel-panel garage door, decorative window grills, and coastal-inspired architectural detailing. Enjoy the outdoors year-round from your covered front porch or entertain in style under the loggia off the dining room, seamlessly extending your living space. Built by Mariposa Homes, a trusted name in Southern Ontario since 1998 with over 1,000 homes to their name, The Salacia delivers timeless craftsmanship in a peaceful, well-connected community. Don't miss your chance to experience lakeside luxury contact today for a private showing! (id:60626)
Royal LePage Exchange Realty Co.
890 Bluerock Way Sw
Calgary, Alberta
Experience luxury and comfort in this immaculate 4-bedroom, 2.5-bath home with a double garage, featuring an open-to-above main floor that radiates natural light and spaciousness—ideal for hosting gatherings—complemented by elegant stone countertops throughout and a main floor flex room perfect for work or study. The gourmet kitchen is a chef’s dream, boasting an upgraded KitchenAid gas range hood fan, built-in microwave, and an oversized island that’s perfect for meal prep and entertaining. Unwind by the 50” electric fireplace in the cozy living room or retreat upstairs to a versatile bonus room, three generously sized secondary bedrooms, and a secluded luxury primary suite complete with a spacious walk-in closet and spa-inspired 5-piece ensuite. The undeveloped basement with a 9’ ceiling and upgraded 200 AMP panel, paired with a private side entrance, provides endless possibilities for future living space or income potential. Located in the vibrant Alpine Park community—minutes from schools, parks, the Shops at Buffalo Run, and COSTCO—with easy access to the Southwest Ring Road and major interchanges, you're just 15 minutes from downtown Calgary and 20 minutes from the mountains. Book your showing today and welcome home! (id:60626)
Homecare Realty Ltd.
153 Coronation Road
Whitby, Ontario
Welcome to this stunning and meticulously maintained townhouse built by Fieldgate Homes. Offering a rare double car garage and a spacious, thoughtfully designed layout, located near Donald A. Wilson Secondary School. This home combines comfort, & functionality ,making it an ideal choice for growing families, professionals, or investors. As you step inside, you are greeted by a bright & open-concept main floor featuring elegant hardwood floor, California shutters and Smooth ceiling for both floors. The open layout creates a seamless flow between the living, dining, & kitchen areas, making it perfect for both entertaining and day-to-day living. Large windows flood the space with natural light, 9 ft ceiling enhancing the space & welcoming ambiance. The heart of the home is the modern eat-in kitchen, equipped with gas line, sleek cabinetry, and plenty of counter space for meal prep or casual dining. Whether you're hosting guests or enjoying a quiet morning coffee, this kitchen provides the perfect setting. The hardwood staircase with upgraded iron pickets adds a touch of sophistication & leads you to the upper level, where comfort and privacy are key.The primary bedroom is a true retreat, featuring a tray ceiling, a spacious walk-in closet, & a luxurious 5-piece ensuite. Pamper yourself in the spa-like bathroom, which includes a stunning frameless glass shower ,a freestanding soaker tub, and a double vanity with elegant finishes.The additional bedrooms are generously sized, offering plenty of room for children, guests ,or a home office. The second bathroom is also beautifully appointed w/modern finishes & excellent functionality. At the rear of the home, you'll find a charming and private courtyard perfect for outdoor seating, BBQs, or relaxing in the warmer months. (id:60626)
Century 21 Atria Realty Inc.
50 Cranford Green Se
Calgary, Alberta
Stunning executive bungalow in a great location with quality upgrades, only moments to the ridge pathway system in Cranston. This exceptionally well-maintained home offers estate home features throughout and is in like-new condition. Rich 3/4" hardwood floors, soaring vaulted ceilings, quality stainless steel appliances with a gas cook-top and Built-in oven and microwave. Upgraded kitchen cabinets with crown moldings, soft-close doors and drawers, a Silgranit sink and a "touchless faucet set" and a large walk-in pantry make entertaining a breeze.. Granite countertops and vanities throughout, valance lighting, a custom "Scotch bar", upgraded baths with a lavish ensuite with a 10 mil glass shower, soaker tub and double sinks. Professional basement development is perfectly designed for a family room, games or billiards area, gym or office/craft room, yo to 3 bedrooms, full bath and organized storage. Professional xeriscape front and back yards feature an oversized fence for privacy, a pergola, a composite deck, a stone patio and walkways, solar yard lights, mature trees, a sitting area, a quality shed, and a power awning with a built-in wind sensor, as well as a fixed awning for shade control. Triple pane windows, A/C, new garage opener, professionally painted exterior trim, three "Sun tunnel" light tubes, 5.1 sound systems up and down, security system, plus a four-camera exterior system. Quality homes like this don't come along very often, so don't miss out on this great bungalow. (id:60626)
RE/MAX Realty Professionals
3425 Hilltown Drive Unit# 1
Kelowna, British Columbia
Introducing The Pines at McKinley Beach – a remarkable new community set against breathtaking natural surroundings. Step into a home where style meets practicality, with an inviting open-concept main floor and a convenient powder room. The gourmet kitchen, complete with a chef-inspired island, is perfect for culinary enthusiasts and offers upgrade options for appliances, flooring, plumbing fixtures, and the primary suite. Upstairs, you'll find three bedrooms, including a luxurious primary suite featuring a private ensuite bathroom and a large walk-in closet. Enjoy spa-like tranquility in the bathrooms and the added convenience of upstairs laundry. The lower level provides extra versatility with a bonus room and a roomy double garage to accommodate all your lifestyle needs. Embrace the Okanagan way of life with exclusive access to McKinley Beach’s top-tier amenities, including the 'Our Place' Amenity Center, with a pool, hot tub, and gym. Additional community features include a playground, community garden, pond, tennis and pickleball courts, a basketball court, and scenic hiking trails. Don’t miss the chance to call The Pines at McKinley Beach your new home. Short term rentals allowed as per B.C.'s short-term rental legislation and minimum 7 days. (id:60626)
Sotheby's International Realty Canada
16 Huron Avenue
Lambton Shores, Ontario
Location, location, location! Just 1 block from a famous Blue flag beach and 1 block from main drag with all the amenities Grand Bend has top offer you won't have any trouble filing the 5 bedroom with all the family and friends that will be at your door. Featuring 3 levels of living this year round home or cottage is ready for your immediate enjoyment. Main floor boasts lots of natural light, open concept, hardwood floors, gas fireplace, cathedral ceiling in the kitchen and a 4 piece bath are some of the many things you'll marvel at. 2nd level consists of 3 bedrooms and a 2 piece bath while the basement features a rec room with gas fireplace, 2 bedrooms, 3 piece bath, utility and storage rooms. Outside you'll find a large front deck beautifully surrounded by glass. For more privacy hang out on the back patio which features a barbeque area and shed. The following are recent improvements: new concrete patio on side and back of cottage in 2023; new wood deck, and glass railing on front in 2024; renovated updated basement with new floors, paint, trim, new hot water tank, new washer & dryer in 2025; updated main floor bathroom with new tile tub surround and new bathtub in 2025; new stainless steel fridge, dishwasher and microwave range above stove in 2025. (id:60626)
Sutton Group - Select Realty
25 Staikos Court
Greater Napanee, Ontario
Welcome to this stunning 3+2 bedroom, 3 bath 7 year old bungalow in a desirable neighborhood! The main floor boasts an open-concept design with a spacious living room, modern kitchen with quartz countertops, and a dining area perfect for entertaining. Enjoy the convenience of main-floor laundry and relax in the primary bedroom, complete with a private ensuite. Two additional bedrooms and a full bath complete the main level, which features beautiful engineered hardwood and tile flooring throughout. The fully finished lower level offers a large rec room with a cozy electric fireplace, two well-sized bedrooms, a 3-piece bath, laminate floors, and plenty of storage space. Outside, the property features a double attached garage, a beautifully manicured yard with a covered deck, pergola, and a huge handy storage shed. Located close to all the amenities Napanee has to offer, this home is perfect for families looking for comfort and convenience. Don't miss out on this opportunity! (id:60626)
Mccaffrey Realty Inc.
99 Pleasant Avenue
Hamilton, Ontario
Hamilton Mountain's Most Desirable Location! Like New, Gorgeous Renovated 4 Bedroom 2 Bathroom Side-Split. 57 ft x 100 ft Beautifully Treed Lot with Double Driveway and Attached Garage. Close to Conservation, Chedoke Falls, Short Drive to Mohawk College and minutes to St. Josephs Hospital. Totally Redone Top to Bottom in late 2018, Shingles, Doors, Floors, Trims, Kitchen, Bathrooms, Furnace/Air. All Newer Appliances, Quartz Countertops, Engineered & Vinyl Floors. **EXTRAS** Fridge, Gas Stove, Dishwasher, Washer & Dryer, Existing Light Fixtures Included. (id:60626)
Sotheby's International Realty Canada
207 - 4 Kimberly Lane
Collingwood, Ontario
Welcome to Royal Windsor Condominiums in Beautiful Collingwood - This Brand new DYNASTY suite (1,305 Sq ft) has a two bedroom, two bathroom floor plan. 2 (Tandem) assigned underground parking spaces, and a storage locker are included with the purchase of this state of the art, condo with luxuriously appointed features and finishes throughout. Step into a modern, open-concept space filled with natural light, featuring luxury vinyl plank flooring, quartz countertops, smooth 9ft ceiling, soft-close cabinetry, and elegant pot lights throughout this spacious unit. Royal Windsor is an innovative vision founded on principles that celebrates life, nature, and holistic living. Every part of this vibrant community is designed for ease of life and to keep you healthy and active. Royal Windsor has a rooftop terrace with views of Blue Mountain - a perfect place to mingle with neighbours, have a BBQ or enjoy the party room located opposite the roof top terrace. Additionally, residents of Royal Windsor will have access to the amenities at Balmoral Village including a clubhouse, swimming pool, fitness studio, games room and more. It is worth a visit to the sales centre to tour this beautiful building. ALL HST is included in the price for buyers who qualify. (id:60626)
Century 21 Millennium Inc.
32 Fennimore Crescent
Toronto, Ontario
Welcome To 32 Fennimore Crescent! This Charming Semi-Detached 2-Storey Shows True Pride of Ownership! Located In An Area Of High Demand (Glenfield-Jane Heights)! Situated On A Premium Pie-Shaped Lot - 74 Ft. Rear! Features Detached 2-Car Garage, Long Driveway! The Ground Floor Consists Of A Family-Size Kitchen, Combined With A Living/Dining Room. The Second Floor Boasts 4 Spacious Bedrooms With A Walk-In Closet In The Primary Bedroom! The Separate Side Door Entrance Leads To The Finished Basement! Steps to Park, School, Church, Transit and Minutes to Highways, Shopping & Hospital! (id:60626)
Royal LePage Maximum Realty
107 3602 Aldercrest Drive
North Vancouver, British Columbia
Discover the perfect blend of comfort, style, and community at 'Destiny 2' in Raven Woods. This beautifully updated 2-bed, 2-bath ground-level home offers a seamless indoor-outdoor lifestyle with spacious patio overlooking a serene reflecting pond. Inside, find brand-new flooring & fully renovated kitchen with quartz counters, stainless appliances, gas cooktop, & island seating - ideal for entertaining or quiet nights in. The open-concept living area is bright & welcoming, with floor-to-ceiling windows & cozy fireplace. The generous primary bedroom features a walk-in-closet & spa-inspired 5-pc ensuite. Includes 2 secure underground parking stalls & 2 storage lockers, incl. one oversized for bikes or gear. Resort-style amenities: gym, yoga studio, theatre, and lounge. Nestled in one of North Vancouver´s most sought-after communities, offering a unique blend of urban convenience and natural beauty; surrounded by forest trails, near Deep Cove, Cates Park, & Mount Seymour-North Shore living at its finest. (id:60626)
Rossetti Realty Ltd.
6524 Richer Drive
Ottawa, Ontario
Welcome to 6524 Richer Drivea beautifully updated 4-bedroom, 3-bathroom home with no rear neighbours, nestled in a quiet, family-friendly neighbourhood! This home boasts fantastic curb appeal with its interlock driveway and impressive brick façade. Step inside to a spacious foyer with a large closet featuring new mirrored doors and convenient access to the double attached garage. A few steps up, you'll find a bright living room with vaulted ceilings and oversized windows, leading into the elegant dining room and stunning renovated kitchen. The kitchen features light grey cabinetry, quartz countertops, a large center island with seating, stainless steel appliances, a dedicated coffee area, and patio doors opening onto a private screened-in porch with awning - perfect for relaxing or entertaining. The main level also includes a great-sized bedroom with a cheater ensuite to a full bath. Upstairs, enjoy a cozy loft-style nook ideal for reading or a home office, plus a generous primary bedroom complete with a walk-in closet, linen storage, and an updated 3-piece ensuite with a glass shower. The fully finished lower level offers tall ceilings, large windows, a welcoming family room with a wood-burning fireplace, two additional bedrooms, another full bathroom, laundry area, and ample storage. The fully fenced and meticulously maintained backyard offers lush green space for outdoor fun. Close to schools, parks, transit, shopping, and just minutes from Highway 174 and future LRT - this one checks all the boxes! (id:60626)
Royal LePage Integrity Realty
61 Lake Avenue N
Hamilton, Ontario
Incredibly private, surrounded on two sides by beautiful Warden Park, and a detached garage conversion? This is the kind of unique house youve been searching for! 61 Lake Ave N has been extensively renovated over the years with high quality construction. Entering the home from the side door, youre welcomed into the back addition with a dedicated foyer. The main living space resides at the back of the home, with an open concept floor plan and beautiful views of the landscaped backyard and the mature trees of the park behind. The kitchen is incredibly spacious, with large center island, upgraded appliances, granite countertops & bar seating. A formal dining space, with back yard access, and living room provide just the right amount of space for both everyday and entertaining. Towards the front, youll enter the original potion of the home which has been completely re-done. Three spacious bedrooms all offer potlights, large windows, and wall-to-wall wardrobe systems for superior storage. The spa-like bathroom features a separate vanity area, stand alone tub and glass shower. The full laundry room includes a sink, countertop for folding, and cabinetry to store all your cleaning supplies. The basement here has been thoughtfully raised to provide enough height for exceptional storage space. But what really sets this home apart is what youll find out back. The large detached garage has been converted into additional living and storage space (while still retaining concrete flooring underneath for potential to convert back to a garage). Equipped with 100amp electrical, gas heat, and running water! Currently including a 233 sq ft finished room overlooking the back garden w/potlights, laminate flooring & ceiling fan, plus a spa room offering sauna and shower, a large storage room, and a workshop. Whether you need a bit more living space, separate office, fitness area, or hope to create a multi-generational or income producing unit, youll find incredible potential here! (id:60626)
Keller Williams Edge Realty
406 2670 Garden Drive
Vancouver, British Columbia
Garden 11 features a collection of nature-inspired homes nestled on a QUIET TREELINED STREET CORNER in the Grandview Woodland neighbourhoodof East Vancouver. This low density development will be expertly crafted by AREE Developments and VPAC Construction. The boutique collection of 40meticulously cultivated residences spread across four stories with the largest rooftop amenities in the neighbourhood. Quick access to Trout Lake,Grandview Cut Bike Path, Commercial Dr, and more! Completion is anticipated for Summer 2026. (id:60626)
Oakwyn Realty Northwest
61 Lake Avenue N
Hamilton, Ontario
Incredibly private, surrounded on two sides by beautiful Warden Park, and a detached garage conversion? This is the kind of unique house you’ve been searching for! 61 Lake Ave N has been extensively renovated over the years with high quality construction. Entering the home from the side door, you’re welcomed into the back addition with a dedicated foyer. The main living space resides at the back of the home, with an open concept floor plan and beautiful views of the landscaped backyard and the mature trees of the park behind. The kitchen is incredibly spacious, with large center island, upgraded appliances, granite countertops & bar seating. A formal dining space, with back yard access, and living room provide just the right amount of space for both everyday and entertaining. Towards the front, you’ll enter the original potion of the home which has been completely re-done. Three spacious bedrooms all offer potlights, large windows, and wall-to-wall wardrobe systems for superior storage. The spa-like bathroom features a separate vanity area, stand alone tub and glass shower. The full laundry room includes a sink, countertop for folding, and cabinetry to store all your cleaning supplies. The basement here has been thoughtfully raised to provide enough height for exceptional storage space. But what really sets this home apart is what you’ll find out back. The large detached garage has been converted into additional living and storage space (while still retaining concrete flooring underneath for potential to convert back to a garage). Equipped with 100amp electrical, gas heat, and running water! Currently including a 233 sq ft finished room overlooking the back garden w/potlights, laminate flooring & ceiling fan, plus a spa room offering sauna and shower, a large storage room, and a workshop. Whether you need a bit more living space, separate office, fitness area, or hope to create a multi-generational or income producing unit, you’ll find incredible potential here! (id:60626)
Keller Williams Edge Realty
7708 Coldstream Creek Road
Coldstream, British Columbia
Welcome to life in beautiful Coldstream! This well-maintained 4-bedroom home sits on a large, landscaped .28-acre corner lot with RV/boat parking and is located in one of the most sought-after school catchments in the area. Enjoy charming country views of the farmland across the street, right from your dining and living room windows! With fresh exterior Hardie board, all-new windows, and a bright, white kitchen, this home blends comfort with potential. Features include two cozy gas fireplaces, new flooring in several areas, and a spacious covered deck perfect for entertaining. Bring your ideas—there’s still room to add your personal touches and make it your dream home in one of Coldstream’s most desirable neighborhoods. (id:60626)
RE/MAX Vernon




