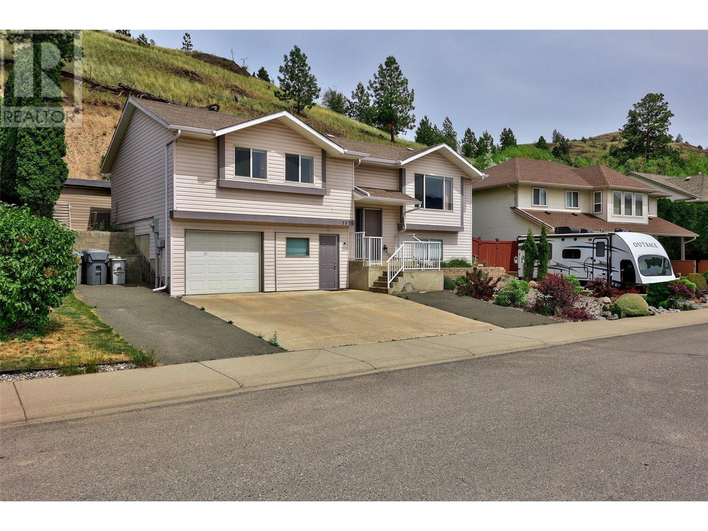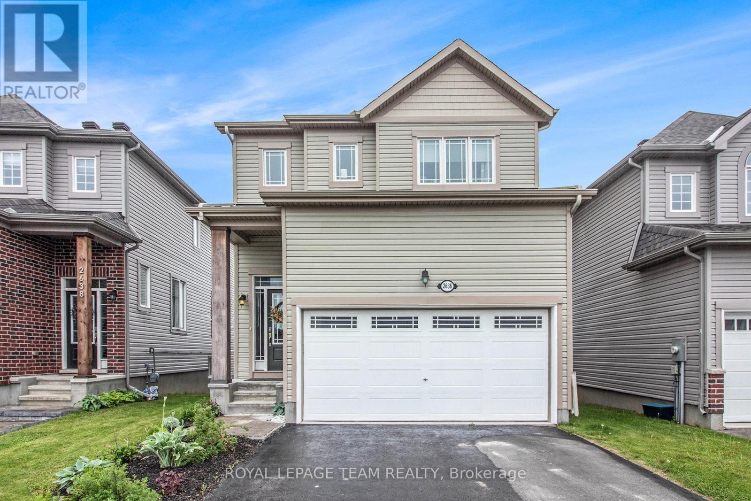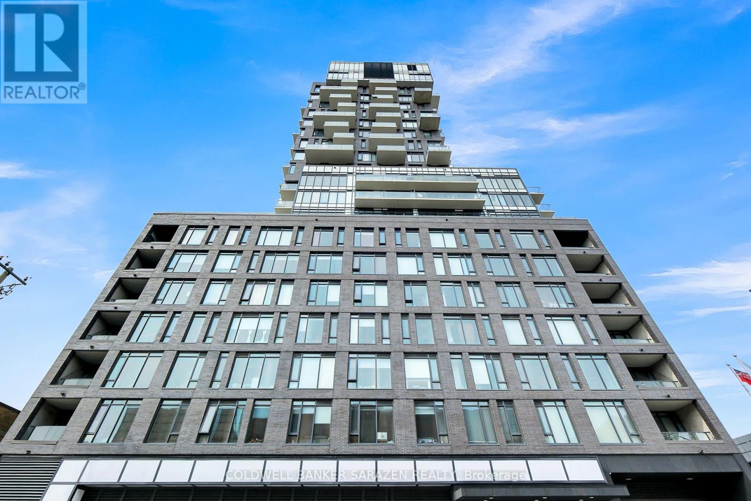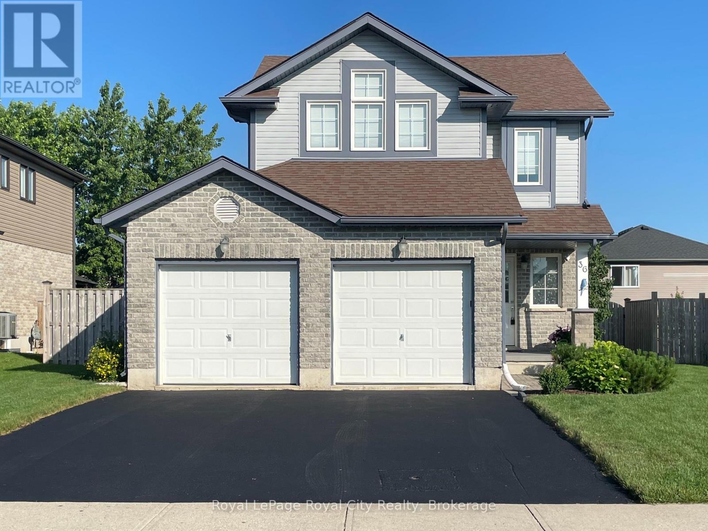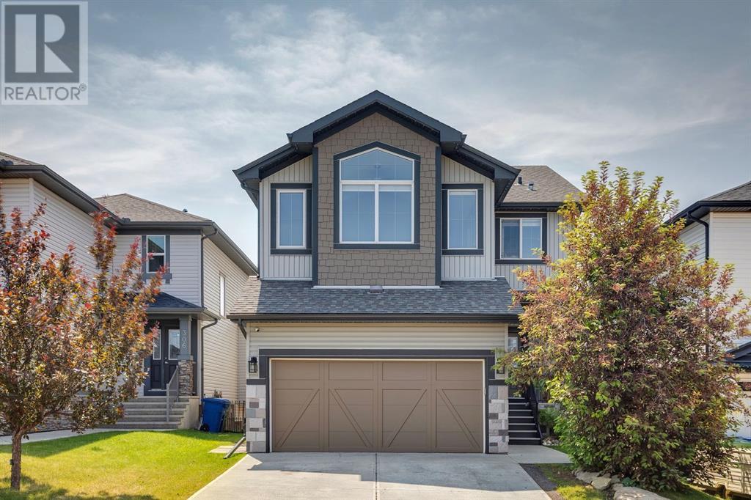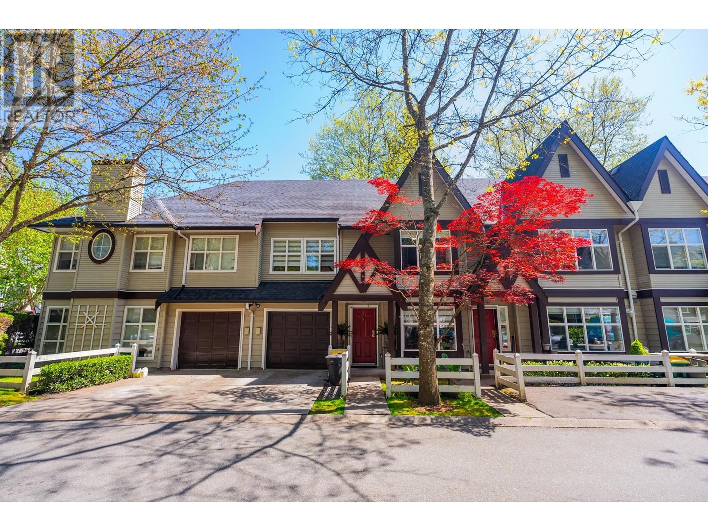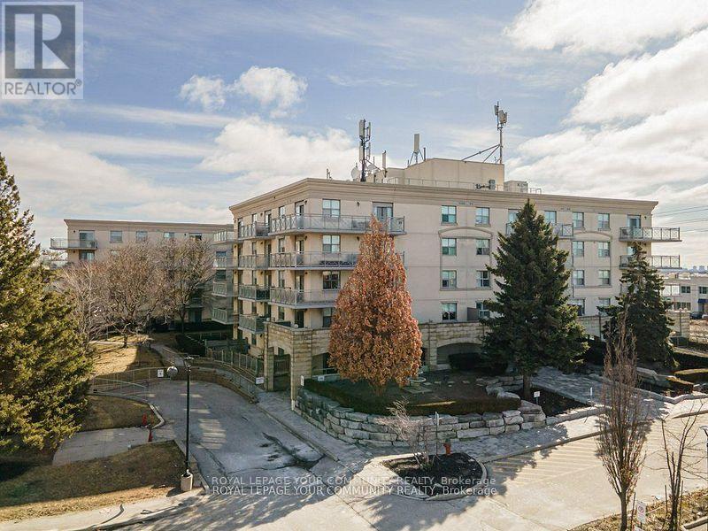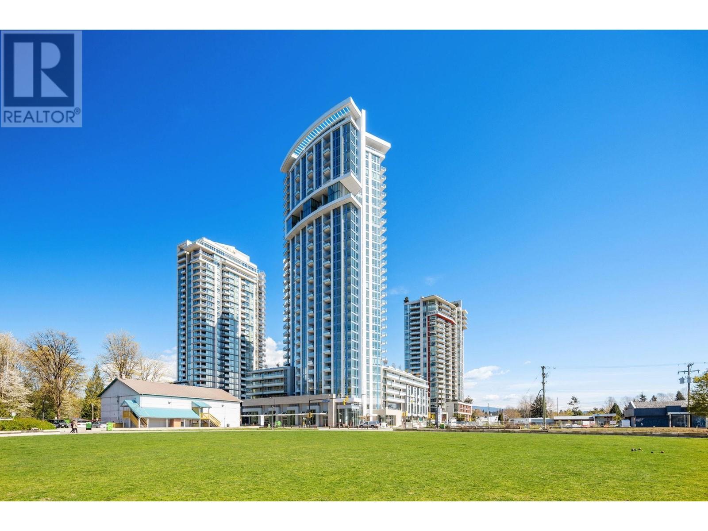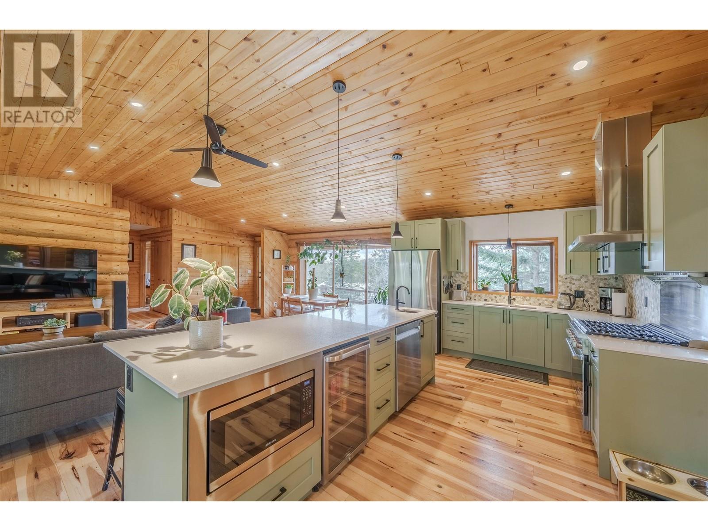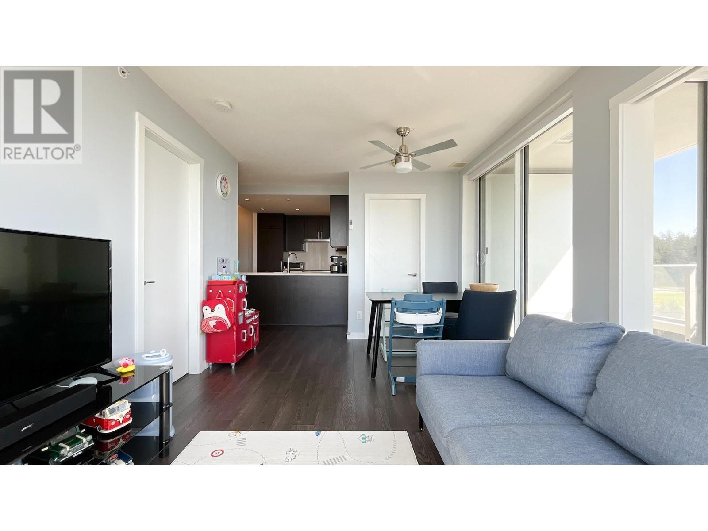12 - 14 Cadeau Terrace
London South, Ontario
Gorgeous one floor all brick detached condo in desirable Byron with finished lower level with walk out to ravine type setting and trees and great for bird watching. Kitchen doors open to raised deck overlooking the beautiful wooded area. Pride of ownership is very apparent. (id:60626)
Sutton Group Preferred Realty Inc.
1374 Sunshine Court
Kamloops, British Columbia
Well cared for 4-bedroom, 3-bathroom home backing onto Kenna Cartwright Park in the centrally located Mt. Dufferin area—close to shopping, transit, and Dufferin Elementary School. The main level features a U-shaped kitchen with plenty of counter space and sliding doors that open to a private patio and low-maintenance backyard. Crown mouldings throughout the main floor, updated flooring and paint, and a cozy gas fireplace add to the charm. The primary bedroom includes a 3-piece ensuite and walk-in closet. The lower level includes a self-contained one-bedroom suite with a separate entrance and shared laundry area. The double garage has been partially converted for extra storage, and the driveway offers parking for up to three vehicles. Furniture negotiable. All measurements are approximate; buyers to verify if important. (id:60626)
RE/MAX Real Estate (Kamloops)
2636 Tempo Drive
North Grenville, Ontario
Welcome to the 'Viola' by Glenview Homes built in 2018, nestled on a tranquil crescent. With over 2,000 sqft, this home is bursting with thoughtful designs, having undergone extensive upgrades both inside & out. As you step through the front door, a spacious foyer welcomes you, setting a warm & inviting tone. The front closet has been transformed to open concept with stylish shiplap walls & new tile, enhancing the modern aesthetic. The open-concept layout, bathed in natural light, flows seamlessly into the family room, where south-facing windows & gleaming hardwood floors complement the cozy ambiance of the gas fireplace. The gourmet kitchen, a chef's dream, features ceiling-height cabinets, granite countertops, spacious island & sleek SS appliances. It opens to a dining area with patio doors leading to a private balcony, ideal for alfresco dining. The fully finished walk-out basement stands out featuring a bright family room with cozy gas fireplace, high-end laminate flooring & patio doors that open to a fully fenced, SE-facing backyard oasis, perfect for BBQs or enjoying sunny days. The backyard now boasts a deck, flower garden & sandbox, while the front yard is adorned with a vibrant flower garden. Upstairs, accent walls & updated window treatments add character to every room. The primary suite serves as a serene retreat, complete with a massive WIC & luxurious 3-pc ensuite. Two additional spacious bedrooms provide ample room for family or guests, while the upgraded family bathroom ensures comfort & style. Noteworthy upgrades include new light fixtures, modernized door handles & faucets, the main level's stained floors & newly replaced carpets add a touch of elegance, complemented by fresh accent walls & updated window coverings throughout. A water purifier & softener were updated in 2024. Perfectly situated near trails, parks & amenities, offering a harmonious blend of comfort, convenience & style, don't miss the chance to make it your own. (id:60626)
Royal LePage Team Realty
783 Reid Crescent
Listowel, Ontario
Welcome to 783 Reid Crescent - Scenic Views and Family-Friendly Living in Listowel Nestled on one of Listowel’s most sought-after, family friendly crescents, steps to North Perth Westfield Elementary school, this detached home offers comfort, space, and a private backyard retreat with mature trees and scenic golf course views beyond. Whether you’re sipping coffee on the large deck or heading down the street to Kinsmen Park, this is a place where weekends write themselves - BBQs with neighbours (with your natural gas hook-up), baseball games, and quiet walks along nearby trails. Inside, you’re greeted by soaring two-storey ceilings in the main living area, filled with natural light and ideal for both relaxing and entertaining. The kitchen flows seamlessly into the dining area and out to the deck, making it perfect for everyday life or hosting friends. A convenient 2-piece bathroom rounds out the main floor. Upstairs, two comfortable bedrooms are accompanied by a full 4-piece bathroom, while the spacious primary suite offers a private 4-piece ensuite and walk-in closet — a quiet escape at the end of the day. Need more room? The finished lower levels offer a cozy family room perfect for movie nights or a play space for the kids, plus a separate office area ideal for remote work or hobbies. With thoughtful use of space across every level, this home adapts to your lifestyle. If you’re looking for a move-in-ready home in a peaceful, active community — with mature trees, scenic surroundings, and space to grow — 783 Reid Crescent checks all the boxes. (id:60626)
Royal LePage Crown Realty Services
Royal LePage Crown Realty Services Inc. - Brokerage 2
Unit 2, 940 38th Street Sw
Calgary, Alberta
Gorgeous inner city fully finished 3-storey DREAM HOME with 2125 sqft of developed living space, VIEWS of DOWNTOWN Calgary & community, 3 large beds + 3.5 stunning baths + 3rd floor flex room. Unit is located on the back Northside of the building. M-C2 zoning perfect for a work from home or home-based business set up. Upscale urban living at an exceptional price point. Check out 3D TOUR. Impressive forward-thinking features, modern and contemporary design & stylish floorplans. 3 large decks offer either DOWNTOWN Calgary or community VIEWS. Natural light flows through this exceptionally spacious floor plan with large windows + 10-foot ceilings on main floor + 9-foot ceilings. Beautifully designed & equipped kitchen, includes a European Blomberg appliance package, PREMIUM quartz counter-tops & backsplash, giant island w/stunning double waterfall quartz feature for guests to gather is perfectly located adjacent to the large living & dining rooms. The focal point of the living room is a simply stunning gas fireplace with a one piece marble tile surround. A wall of windows leads to a giant deck complete w/gas BBQ hookup. DOUBLE master bedrooms. The 1st master bedroom on the 2nd floor features a large walk-in closet, luxurious spa inspired ensuite, a jetted tub, shower, floating double sink vanity & quartz countertops. Bedroom #2 is a generous size, a full luxury bathroom + a handy 2nd floor laundry room equipped with a front-load washer & dryer, quartz countertops, cabinets & a sink. The 3rd floor offers a 2nd master bedroom featuring DOWNTOWN VIEWS from the deck, walk-in closet, a luxurious spa inspired ensuite, freestanding soaker tub, unforgettable custom shower, a floating vanity with double sinks & quartz countertops + a flex room, equipped with a wet bar and private deck with beautiful community views. Luxurious features throughout include a blind package, engineered oak hardwood, solid 8 ft doors throughout, smooth painted level 5 ceilings, designer LED lighting p ackage. full height built-in custom cabinetry, built-in Bluetooth speaker system. Bathrooms w/heated tiled floors + sound-enabled backlit LED mirrors + under vanity lighting. Energy-efficient and well-insulated, a high-efficiency furnace, tankless hot water on demand system, humidifier and central A/C. Roughed in for a central vacuum system & water softener. Lower level offers a mudroom, access to a single attached garage + storage/ mechanical room. Additional driveway parking. Roughed in electric vehicle charging station in the garage. No permits required for additional street parking. Exceptional curb appeal with high-end modern exterior finishes & architectural design. Centrally located inner-city community on the Westside. Minutes drive to Downtown, steps to Westbrook mall, Library/LRT Station, golf, schools, shops, dining, aquatic centre, bike & transit routes. Balance of 10 year Progressive New Home Warranty. Professionally managed. LOW condo fee. Owner pay their own utilities. NO grass to cut (id:60626)
Century 21 Bravo Realty
1407 - 203 Catherine Street
Ottawa, Ontario
SOBA (South on Bank) at 203 Catherine Street features unit 1407 - a STUNNING 14th-floor LUXURY retreat! This SPACIOUS, modern TWO BEDROOM, TWO-BATH suite features 1277 square feet (as per builder), accentuated with quality modern finishes, exposed concrete, high ceilings, full-height windows, two balconies, and so much more. The open concept main living area features elegant 180-DEGREE PANORAMIC VIEWS; a spacious kitchen with quality cabinetry, quartz countertops, a fabulous GAS RANGE, PREMIUM FRIDGE, expansive island with seating, and direct access to the stunning 40-FT PATIO (with gas BBQ CONNECTION) spanning the width of the building's north face, offering TREMENDOUS CITY VIEWS. The principal bedroom includes a spacious walk-in closet, luxe ensuite bath, and SUNNY EASTERN EXPOSURE. The second bedroom, currently used as an office, consists of a walk-in closet, private WEST-FACING BALCONY, and efficient access to the full bathroom. Both bedrooms include MOTORIZED BLACKOUT BLINDS. Enjoy the convenience of IN-SUITE LAUNDRY, individually controlled heating and cooling with a HEAT PUMP SYSTEM, and a clean, secure building with CONTROLLED ACCESS, a CONCIERGE, and excellent AMENITIES. Commuters value efficient ACCESS TO TRANSIT and the convenience of UNDERGROUND PARKING with a well-located parking space. A STORAGE UNIT adjacent to the parking space is also included. SOBA enjoys an ideal LIFESTYLE LOCATION, nestled perfectly between Centretown & Glebe and flanked by Little Italy & the Golden Triangle. This luxury condo is steps from all imaginable needs & wants. Luxury amenities include a gym, sky garden, party room, catering kitchen, and a fabulous ROOFTOP POOL. (id:60626)
Coldwell Banker Sarazen Realty
3238 Charleston Drive
Ridgeway, Ontario
CLASSIC, FULLY FINISHED BUNGALOW … Beautifully finished bungalow nestled at 3238 Charleston Drive in the quaint town of Ridgeway, set on a beautiful 63.45’ x 106.56’ corner property. This FULLY FINISHED 2+1 bedroom, 3-bathroom home is ideal for downsizers, families, or anyone looking for peaceful living with practical space and thoughtful features. An inviting covered wrap-around front porch welcomes you into the home, where 9’ ceilings create a spacious feel throughout the main level. The bright foyer with garage access opens into a combined living and dining area highlighted by gleaming floors and a cathedral ceiling, setting the tone for the inviting layout. The well-sized eat-in kitchen features a gas stove, new dishwasher, and patio door access to the fully fenced backyard - perfect for entertaining or quiet relaxation. Enjoy the convenience of main floor laundry, a 4-pc bath, and a private primary suite complete with walk-in closet and 3-pc ensuite with walk-in shower with seat. The fully finished basement extends your living space with a large recreation room featuring a cozy gas fireplace, a third well-sized bedroom with egress window and double closet, 3-pc bath with linen storage, PLUS a games room connecting to an office/den - ideal for hobbyists or remote workers. Additional perks include cold storage, a utility room with extra storage space, and a security system for peace of mind. Outside, the backyard features a gas BBQ hookup and a lovely garden shed, while the attached double garage offers gas hookup, exterior access, and a double driveway that parks four vehicles. Just minutes from several beaches, the charming town of Crystal Beach, restaurants, golf, shopping, and highway access. Move-in ready and packed with value, this home is an absolute must-see in Ridgeway. CLICK ON MULTIMEDIA for video tour, drone photos, floor plans & more. (id:60626)
RE/MAX Escarpment Realty Inc.
801 Metler Road
Pelham, Ontario
Discover this pristine lot awaiting the creation of your dream home! A development charge credit for the next five years - this rare opportunity allows you to invest in your vision without the added financial burden. Surrounded by mature trees, this lot spans an impressive 239ft by 460 feet, offering a sprawling canvas 2.5 acres. Tucked away on a peaceful road, the state is set for your ideal retreat. Opt for the renowned expertise of Homes by Hendriks, ensuring quality craftmanship, or bring your own builder, regardless, this is your opportunity to shape your dreams into reality on this expansive lot! (id:60626)
RE/MAX Niagara Realty Ltd
1331 12th Concession Road
Norfolk, Ontario
Nestled on a peaceful 3/4-acre lot surrounded by open farm fields and mature trees, this beautifully updated 3-bedroom, 2-bathroom home offers the perfect setting for families looking to embrace the joy of country living. With nature in every direction and room to roam, this is more than a home its a lifestyle your family will love. Step inside and feel instantly at home in the bright, open-concept main living area, where large windows let in endless natural light and showcase scenic views from every angle. The space effortlessly combines rustic charm with modern updates, making it both cozy and functional for everyday family life. The heart of the home is the chef-inspired kitchen, complete with sleek stone countertops, solid wood cabinetry, and high-end stainless steel appliances. Whether you're preparing school lunches, Sunday dinners, or hosting family gatherings, this kitchen is designed to handle it all. The spacious main-floor primary suite offers a peaceful escape for parents, featuring an updated ensuite and a large walk-in closet. Upstairs, two generously sized bedrooms give kids their own space to grow, play, and create memories. You'll also find ample storage throughout because families can never have too much room to stash sports gear, seasonal decorations, and everything in between. Downstairs, a fully finished basement provides endless options set up a movie night zone, a playroom, a home gym, or even a hobby room. Its flexible space ready to grow with your family. Outside is where the magic really happens. Step out onto the deck and take in panoramic views of rolling farmland and glowing country sunsets. The expansive backyard is a dream come true for kids and pets to run free, play, and explore. In the evenings, gather around the firepit for family time under the stars. There's also a detached workshop for weekend projects or extra storage, and plenty of room for trailer or RV parking. (id:60626)
Real Broker Ontario Ltd.
1331 Concession 12 Road
Langton, Ontario
Nestled on a peaceful 3/4-acre lot surrounded by open farm fields and mature trees, this beautifully updated 3-bedroom, 2-bathroom home offers the perfect setting for families looking to embrace the joy of country living. With nature in every direction and room to roam, this is more than a home – it’s a lifestyle your family will love. Step inside and feel instantly at home in the bright, open-concept main living area, where large windows let in endless natural light and showcase scenic views from every angle. The space effortlessly combines rustic charm with modern updates, making it both cozy and functional for everyday family life. The heart of the home is the chef-inspired kitchen, complete with sleek stone countertops, solid wood cabinetry, and high-end stainless steel appliances. Whether you're preparing school lunches, Sunday dinners, or hosting family gatherings, this kitchen is designed to handle it all. The spacious main-floor primary suite offers a peaceful escape for parents, featuring an updated ensuite and a large walk-in closet. Upstairs, two generously sized bedrooms give kids their own space to grow, play, and create memories. You’ll also find ample storage throughout – because families can never have too much room to stash sports gear, seasonal decorations, and everything in between. Downstairs, a fully finished basement provides endless options – set up a movie night zone, a playroom, a home gym, or even a hobby room. It’s flexible space ready to grow with your family. Outside is where the magic really happens. Step out onto the deck and take in panoramic views of rolling farmland and glowing country sunsets. The expansive backyard is a dream come true for kids and pets to run free, play, and explore. In the evenings, gather around the firepit for family time under the stars. There's also a detached workshop for weekend projects or extra storage, and plenty of room for trailer or RV parking. (id:60626)
Real Broker Ontario Ltd
36 Green Street
Mapleton, Ontario
This beautifully maintained, over 1,300sqft home features a thoughtful layout, modern finishes, and an outdoor space that is ready for both entertaining and relaxing. The welcoming main level displays a formal living room that sits adjacent to the eat-in kitchen, perfect for gathering with guests or enjoying cozy nights in. The kitchen and dining area are seamlessly combined, offering a bright, open space complete with ample cabinetry, counter space, and access to the fully fenced backyard. The second level boasts three spacious bedrooms, including the primary suite and an attractive 4 piece ensuite with a freestanding tub, a glass-enclosed shower, and elegant finishes. An additional 4 piece bathroom serves the other bedrooms, making busy mornings a breeze. The finished basement offers further living space with a large recreation room (perfect for a home office, playroom, or movie nights), a laundry area, and convenient storage space. Step outside to a spacious backyard with a stamped concrete patio, a charming gazebo for shaded summer lounging, and mature trees for added privacy. A 10'x 8' garden shed provides extra storage for tools and outdoor gear. Additional features include a 2-car garage and parking for up to 4 vehicles. Enjoy a peaceful, family-friendly neighbourhood thats hard to beat- just a short stroll to ABC Park Splash Pad, and close to scenic walking trails, Conestogo Lake Conservation Area, and several other great amenities. (id:60626)
Royal LePage Royal City Realty
147 Masters Road Se
Calgary, Alberta
Welcome to this incredibly rare and thoughtfully designed home in the award-winning lake community of Mahogany—only the second time this floor plan has been available in this community! Built by Excel Homes, this unique layout offers over 2,000 sq ft above grade and is perfect for multi-generational living, a live-in nanny, or growing families needing extra space and flexibility. Set on a quiet street directly across from the future school field, this home greets you with fantastic curb appeal, including a charming full-width front porch—ideal for morning coffees or evening chats. Inside, you're welcomed by a spacious living room anchored by a modern electric fireplace, enhanced with five pot lights and a large front-facing window overlooking green space. At the heart of the home is the stylish central kitchen, complete with a large island, ceiling-height white oak cabinetry, quartz countertops, gas cooktop, built-in oven & microwave, and a stunning grey hammered tile backsplash that adds the perfect designer touch. The rear dining area easily accommodates a large table and features a big, bright window. A convenient mudroom with coat closet and 2-piece powder room lead out to the sun-drenched south-facing backyard. Enjoy low-maintenance landscaping with a large composite deck, stonework, and a double detached garage. The second level offers three bedrooms, including a front-facing primary suite with a charming brick wallpaper feature wall, a spacious walk-in closet, and a 3-piece ensuite with a stand-alone shower. Two additional bedrooms and a beautifully finished 4-piece main bath complete the level. The standout feature of this home is the third-floor loft, which includes a fourth bedroom, a cozy bonus room, a full 4-piece bathroom, and a flexible den space—perfect for a home office or study zone. Downstairs, the fully finished basement expands your living space with a large rec room, a fifth bedroom with egress window, another full bathroom, and a large storage closet beneath the stairs. The home is also equipped with central A/C for year-round comfort. This is a rare opportunity to own a lofted floor plan in one of Calgary’s most sought-after lake communities. Move in before the new school year begins and enjoy everything Mahogany has to offer! Mahogany isn’t just a neighbourhood—it’s a lifestyle. Enjoy access to Calgary’s largest lake, with over 64 acres of water, multiple beach entry points, walking trails, green spaces, and family-friendly amenities right outside your door. With gorgeous designer finishes and a floor plan that's as unique as it is rare, this home checks every box. It shows 10/10 and is ready to welcome its next owners—come experience it for yourself! (id:60626)
Real Broker
1181 Sunset Drive Unit# 1902
Kelowna, British Columbia
Luxury Downtown Living at One Water Street! Welcome to Unit 1902 at 1181 Sunset Drive, a stunning 2-bedroom, 2-bathroom condo in one of **Kelowna’s most prestigious buildings, One Water Street. Located in the heart of downtown, this upscale residence offers breathtaking city and lake views, modern high-end finishes, and an open-concept layout designed for comfort and style. Enjoy resort-style amenities, including two outdoor pools, a hot tub, a state-of-the-art fitness center, a yoga studio, a pickleball court, and an exclusive resident lounge. Step outside and find yourself just **minutes from Kelowna’s best restaurants, shopping, the casino, Prospera Place Arena, and the scenic waterfront**. Whether you're looking for a full-time residence or an investment in Kelowna’s thriving real estate market, this is an opportunity you don’t want to miss. Book your private showing today! (id:60626)
Judy Lindsay Okanagan
310 Kingsbury View Se
Airdrie, Alberta
Proud Owners present this IMMACULATE FORMER SHOW HOME, stylishly upgraded with a FULLY FINISHED WALKOUT BASEMENT! An executive home in the family-oriented community of Kings Heights, BACKING SOUTH and on a low-traffic, quiet street! The open and bright interior boasts gleaming hardwood floors, an abundance of natural light & a traditional yet comfortable design. The living room promotes relaxation with clear sightlines that encourage seamless conversations with family and guests. Beautiful fireplace is a focal point and immediately sets the tone for this highly UPGRADED HOME. Any chef will feel inspired in the stunning RICH kitchen featuring granite countertops, all stainless appliances (gas stove), a walk-through butler’s pantry (2nd sink) for extra storage, and a massive breakfast bar island for everyone to gather around. Encased in windows the dining room is bright and sunny with peaceful backyard views. Access to your private balcony deck with steps leading to your very own oasis boasting a concrete patio & HOT TUB! 9’ ceilings, custom open-riser staircase, central A/C, upgraded lighting fixtures & window treatments. Feel spoiled daily in the calming primary retreat with a VAULTED CEILING, built-in storage bench, a walk-in closet and a SPA-LIKE 5 pc en suite with SKYLIGHT. Two additional bedrooms on this level are both spacious and share the 4-piece family bathroom. Central BONUS ROOM (again vaulted) & UPPER LEVEL LAUNDRY ROOM with sink! The basement is host to a large rec space, full HOME THEATRE set up with tiered seating, projector (included) and bar ledge perfect for the games or movie night. A 4th spacious bedroom, another full bathroom, gym area & great storage complete the walkout level nicely. Soak up the sun, host BBQ's (gas line), or simply unwind on the large deck taking in the landscaped and fenced backyard (with storage shed)! DOUBLE ATTACHED HEATED GARAGE with room for both vehicles & work space! LED soffit lighting on the exterior …..the upgrades keep going! Kings Heights is located in Southeast Airdrie, making the drive into Calgary easier than ever. The neighborhood also hosts all ages of schools, parks, pathways and is mere minutes to every amenity. Big amenities with a small-town commute come together in this exceptional home full of upgrades! Book your private viewing today before this one gets sold! (id:60626)
Legacy Real Estate Services
4612 93b Street
Wedgewood, Alberta
Discover this exceptional 1,520 sq. ft. bungalow with a triple car garage , nestled in a peaceful cul-de-sac in the highly desirable community of Wedgewood. The striking full brick front exterior offers impressive curb appeal from the moment you arrive.Inside, the main floor welcomes you with a warm and spacious layout featuring 3 generous bedrooms and 2 beautifully renovated full bathrooms. The primary suite includes a walk-in closet and a private ensuite for your comfort. The bright living room centers around a cozy fireplace, while the redesigned kitchen—rebuilt just 5 years ago—boasts quartz countertops and a functional design , ideal for both everyday living and entertaining. Main floor laundry, central air conditioning, tile, and hardwood flooring complete this thoughtfully designed level.The fully finished walk-out basement features soaring 10 ft. ceilings, a stunning 3-sided fireplace, 2 more large bedrooms, another recently renovated full bathroom, and a wide-open rec space with a bar that is perfect for entertaining, hobbies, or relaxing with family. Walk out to the lower-level deck and unwind in the hot tub, or enjoy the upper deck that overlooks the yard.The triple attached garage is insulated and finished, paired with an exposed aggregate driveway. The pie-shaped lot is fully fenced and landscaped, with mature poplar trees providing incredible privacy throughout the summer.A rare opportunity to own a move-in-ready home that combines elegance, comfort, and location. Don’t miss your chance to live in one of Grande Prairie’s most sought-after neighborhoods! (id:60626)
RE/MAX Grande Prairie
4582 Thompson Clarke Dr E
Bowser, British Columbia
Experience the charm of country living in this 3-bedroom rancher with a den and bonus room, tucked away on a private and peaceful 0.6-acre lot surrounded by trees. Located in a quiet, friendly neighbourhood just a short walk from Buccaneer Beach, this home blends warmth, character, and functionality for those seeking space, tranquility, and a closer connection to nature. Inside, the home features a cozy, efficient layout with 1.5 bathrooms and a woodstove to help keep your heating costs low year-round. The bonus room and den offer flexibility for growing families, home-based work, or creative hobbies. Step outside onto the large, private back patio—perfect for entertaining, barbecuing, or simply unwinding while taking in the natural surroundings. The fully fenced backyard is a true gardener’s dream, with a garden shed, mature landscaping, and vibrant perennials throughout. Whether you’re planting vegetables, sipping your morning coffee among the blooms, or watching the birds flit through the trees, you’ll feel grounded and inspired in this lush outdoor space. There’s ample parking, including room for an RV or boat. One of the standout features of this property is the 747 sq ft fully insulated and wired Quonset building—a rare and versatile bonus space ideal for a workshop, studio, home-based business, or serious storage. With power in place and a durable structure, it’s ready to adapt to whatever projects or passions you have in mind. Forest trails at your doorstep lead into the charming village of Bowser, where daily essentials like groceries, the post office, hardware store, garden center, café, and library are all within easy reach. Deep Bay Marina is just a five-minute drive away. (id:60626)
Pemberton Holmes Ltd. (Pkvl)
4713 Charles Bay Sw
Edmonton, Alberta
Situated in a quiet cul-de-sac, this spacious 2-storey home stands out with its layout & rare pie-shaped lot. The large backyard provides room for kids, pets, or entertaining. Inside, the main floor offers 2 separate living areas, allowing flexibility for both relaxation and entertaining. A full bathroom and a den for a home office or 4th bedroom make the main level versatile. The main kitchen is equipped with a cooktop, wall oven, built-in microwave, and full-sized fridge/freezer. A fully enclosed spice kitchen w/ gas stove adds convenience for meal prep or specialty cooking. Upstairs you’ll find 3 large bedrooms including a primary suite with walk-in closet & en-suite w/ soaker tub, dual vanities, & tiled shower. Bonus room & upper laundry w/ sink & storage. Basement is partially finished, with a side entrance & framing for 2 bedrooms and a full bath. Double attached garage w/ side door, A/C. With a functional layout, ample space, and flexibility to grow with your needs, this home is the perfect choice. (id:60626)
RE/MAX River City
54 11757 236 Street
Maple Ridge, British Columbia
Welcome to Your Dream Home! This stunning home redefines luxury living with 3 bed and 2 bath, offering over 1,400sqft of indulgent space. Featuring a culinary haven, the kitchen boasts an oversized island, sleek quartz countertops & extended height cabinets ensuring ample storage. With New Paint, Flooring, Appliances and Sun-drenched interiors are bathed in natural light, enhancing bright & airy ambiance. Additional highlights include a MASSIVE BACKYARD on the main level to Host your SUMMER PARTIES Book your private showing today !! (id:60626)
RE/MAX Performance Realty
109 - 2500 Rutherford Road
Vaughan, Ontario
Welcome To Villa Giardino! Rarely Offered A 2 Bedroom 2 Bath 1000sqft Main Floor Unit With A Functional & Open Concept Layout With A Peaceful, Tranquil & Friendly Neighbourhood Vibe. This Condo Offers An Oversized Eat-In Kitchen With Combined Dining Room, A Separate Living Room With Access To A Sun Filled And Private Garden Terrace With Ravine Views For Your Year Round Enjoyment. Also Included Are 2 Full 4 Piece Baths With Ensuite Laundry And Central Vacuum For Easy Living. Close Proximity To Major Attractions Such As Vaughan Mills, Canada's Wonderland, The New Cortellucci Vaughan Hospital, Restaurants, HWY 400 And Access To Public Transit Makes This A Don't Miss Opportunity. All Utilities And Cable TV + Telephone Included In Maintenance Fees With Exercise Room & Party Room! Also Included, Ample Visitor Parking, Hair Dressing Services, One Parking Spot, Locker, Wine Cellar (Cantina) And Standing Freezer. Don't Miss Out. (id:60626)
Royal LePage Your Community Realty
805 1500 Fern Street
North Vancouver, British Columbia
Welcome to Unit 805-where nature and city living blend seamlessly. Perfect for first-time buyers and professionals, this 1 bed + den home offers modern comfort in the heart of North Vancouver. Start your mornings with coffee on the balcony, unwind with golden-hour views, and explore nearby trails just steps from your door. Inside, enjoy a sleek design with quartz countertops, a 4-pipe heating/cooling system, and access to incredible building amenities: steam room, sauna, gym, lounge, and more. Set in North Van´s tallest tower, you´ll also have 1 parking, 1 storage, and high-speed elevators for ultimate convenience. Experience urban living wrapped in natural beauty. (id:60626)
Macdonald Realty
125 Cole Terrace Terrace
Woodstock, Ontario
Beautiful single garage house, only linked to left side from garage. 4 bed rooms with 1 bedroom walkouts to Balcony. Master Bedroom with in suite bathroom. Bathroom has standing shower and tub both. laundry is on 2nd floor for added convenience. Main level has 9 ft ceiling, Coffee corner, Gas Fireplace, Quartz countertop and good size kitchen with luxury finishes. A lot of sun light with huge windows and Patio Door. A gas line in back yard for summer Barbeques. All that in Very desirable North end of Woodstock (id:60626)
Homelife Miracle Realty Mississauga
5172 Kallum Drive
108 Mile Ranch, British Columbia
This stunning 3000 sqft log home is nestled on 1.3 sunny acres in the desirable 108 Ranch! The newly renovated open-concept gourmet kitchen is designed for entertaining, featuring a impressive 10-foot island, a professional-grade six-burner gas stove, quartz countertops and a cozy ambiance provided by the new Regency Gas Fireplace. Designed for convenient single-story living, the partially finished basement presents an excellent opportunity for an in-law suite or additional living space. Outside you will find the detached garage, established fruit trees, and access to the Walker Valley across the street. With recent upgrades including a new furnace, water treatment system, hot water on demand, plumbing & electrical, this home is truly move-in ready. With zoning for horses, don't miss out! (id:60626)
Exp Realty (100 Mile)
1809 5665 Boundary Road
Vancouver, British Columbia
2 PARKING! Bright 2 bed + DEN corner unit at Wall Centre Central Park with panoramic views of Downtown, the water, and Vancouver Island. South & west-facing on the quiet side, filled with natural light. Den with 3 windows can be a 3rd bedroom or office! Open layout with spacious living/dining, separated bedrooms, and a private balcony. Features stone counters, gas range, in-suite laundry, roller blinds. Resort-style amenities: 60-ft pool, hot tub, gym, rooftop gardens, meeting rooms, live-in caretaker. Includes 2 side-by-side parking & 2 large storage lockers. Steps to SkyTrain, shopping, parks. Minutes to downtown! BOOK YOUR PRIVATE SHOWING TODAY! (id:60626)
Sutton Group Seafair Realty
2505 6540 Burlington Avenue
Burnaby, British Columbia
This renovated sub-penthouse delivers stunning 270° views stretching from the North Shore Mountains and Downtown Vancouver to the Fraser Valley and Mount Baker. With 2 bedrooms and 1 spa-inspired bath, this bright corner unit features a sleek modern kitchen with quartz counters, stainless steel appliances, and an oversized island perfect for cooking and entertaining. Expansive window panels fill the open-concept living and dining area with natural light, complemented by warm-toned laminate flooring throughout. Relax in the deep soaker tub and enjoy the convenience of in-suite laundry and generous storage. Situated in a well-managed concrete high-rise with outstanding amenities: a full fitness centre, squash court, basketball court, and secure entry. Steps to Metrotown, Crystal Mall, SkyTrain, Bonsor Rec Centre, shopping, and dining. Includes 1 parking and 1 storage locker. Pet- and rental-friendly-ideal for both homeowners and investors. (id:60626)
Coldwell Banker Prestige Realty


