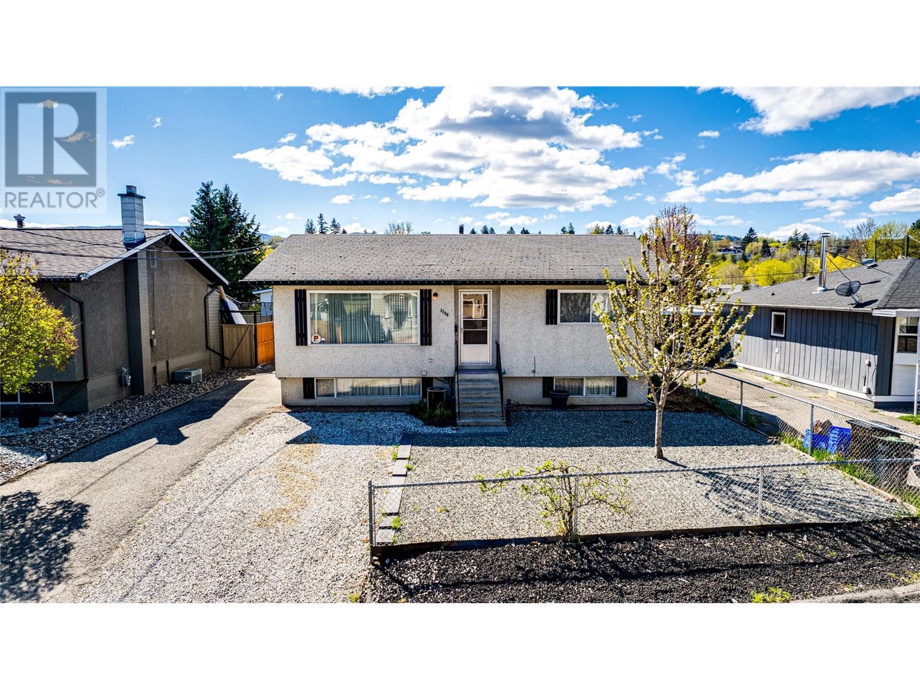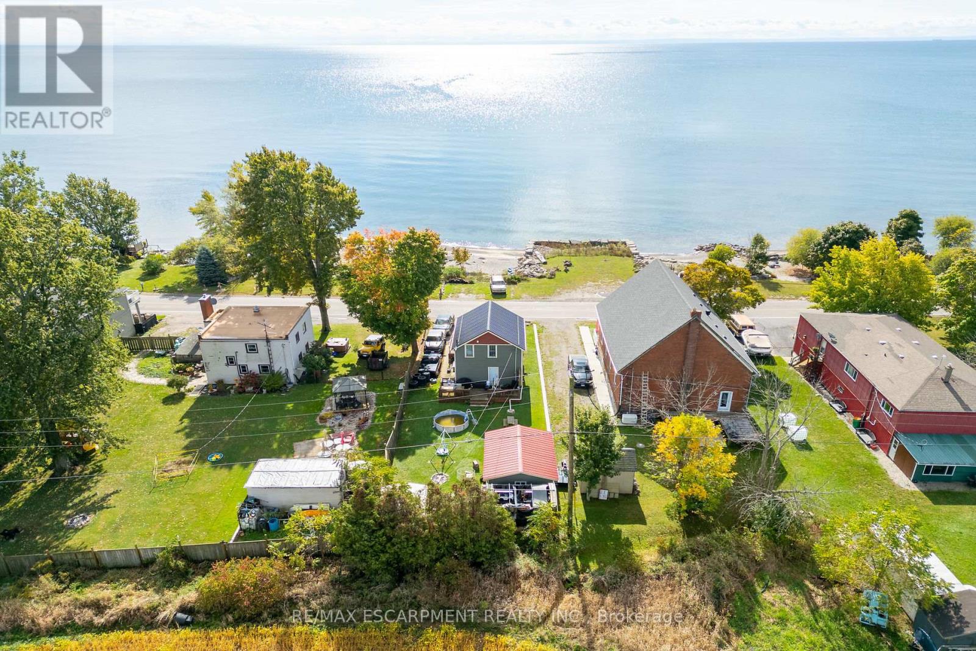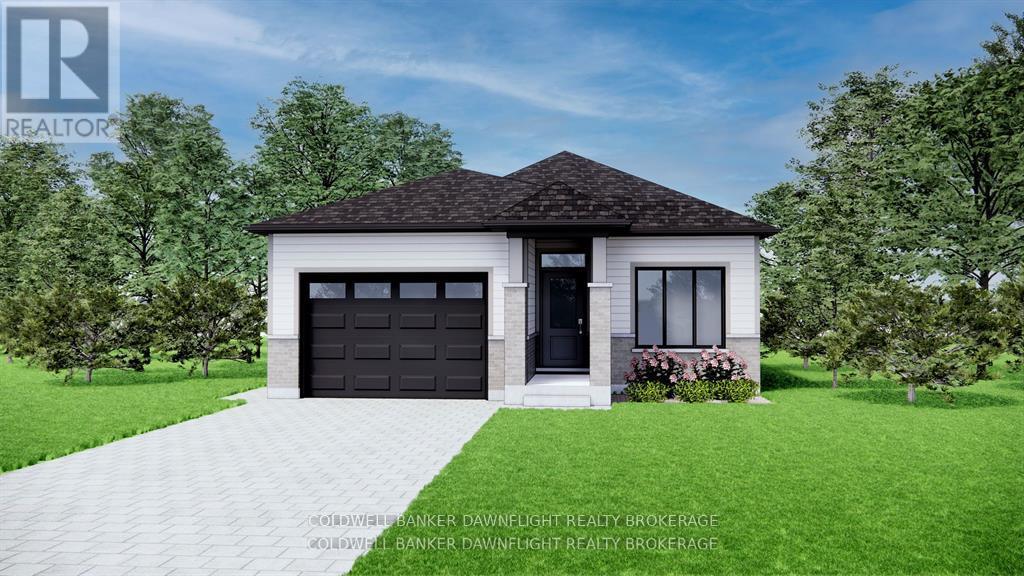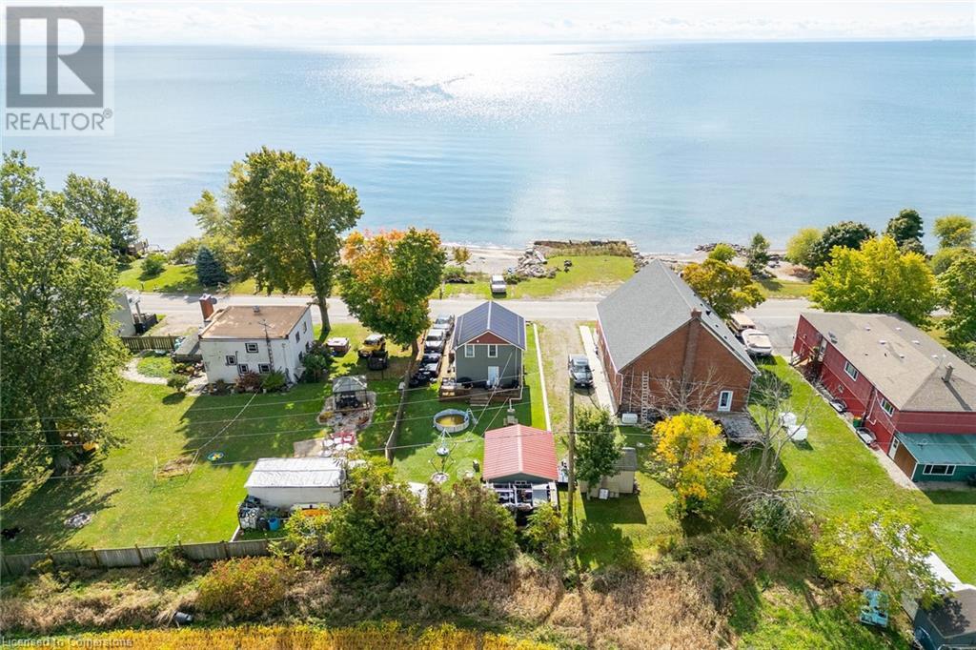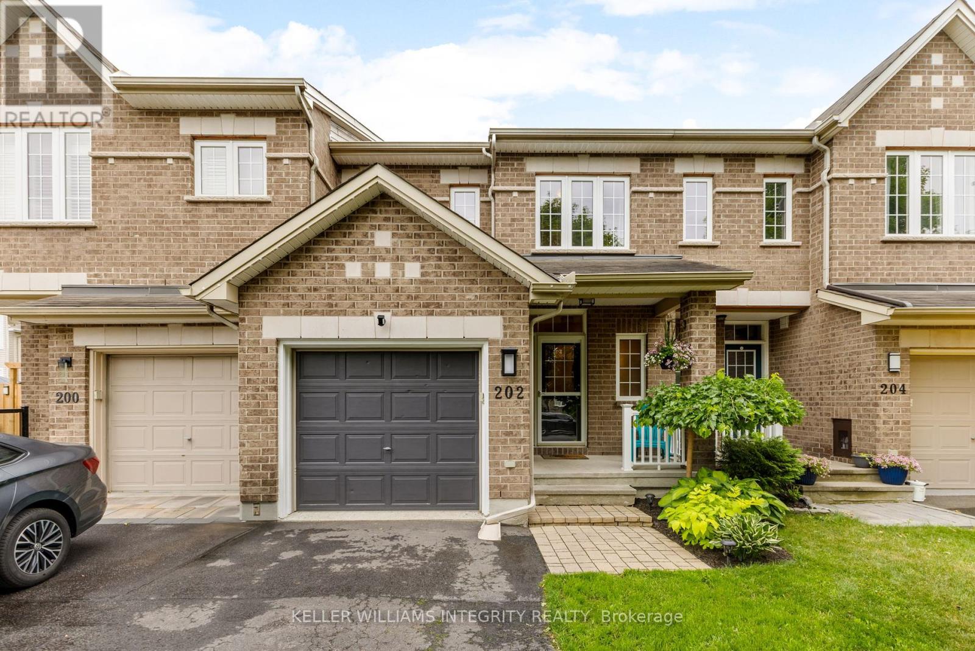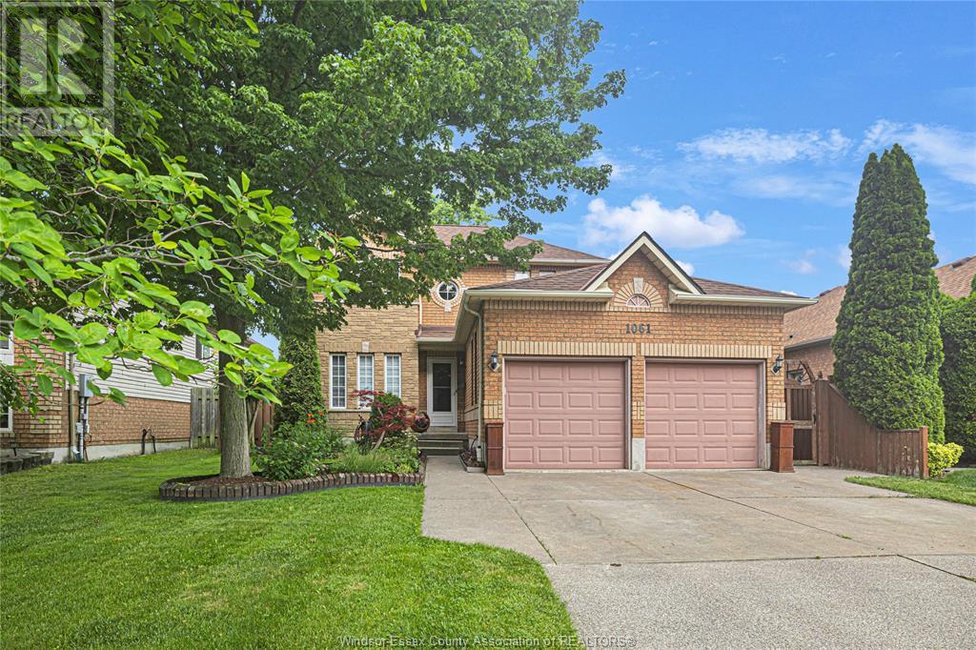3508 24a Avenue
Vernon, British Columbia
Move right into this devotedly updated and low-maintenance property and begin enjoying life in South Vernon right away. Upon arrival, notice the contemporary and easy to upkeep hardscaping throughout the exterior and the fabulous 0.13-acre lot with hot tub and shed, as well as space to build a garage and carriage home. Inside the property itself, a bright and airy open-concept layout awaits with fresh paint throughout and updated flooring underfoot. The newer kitchen is great for entertaining with its adjacency to the living and dining areas, as well as the attached patio and aforementioned hot tub. The space comes complete with rich wood cabinetry, complementary countertops, and stainless-steel appliances. The main floor master is outfitted with a large closet and a second main floor bedroom is super for guests or kids alike. Below the main floor, the finished basement contains a spacious rec room, as well as the laundry space, two additional bedrooms and the potential to be suited for bonus income. Come see everything this lovely property can offer you today. (id:60626)
RE/MAX Vernon Salt Fowler
1863 Lavigne Road
Clarence-Rockland, Ontario
Backing directly onto the scenic Lavigne Natural Park, this charming log home offers a unique blend of rustic living and natural beauty. With direct access to peaceful trails and surrounded by mature trees, the property is perfect for those who appreciate the outdoors. The home features a classic red metal roof and the timeless appeal of log construction. A spacious barn-style garage, additional storage shed, and a functional chicken coop add to the property's versatility, while multiple gardens create a colorful and welcoming landscape throughout the seasons. Inside, the home is filled with character warm wood tones, rustic finishes, and a cozy atmosphere that feels both inviting and relaxed. Abundant natural light fills the 3-bedroom, 2.5-bathroom layout, offering comfortable living spaces designed for both function and charm. All appliances are included, making this move-in-ready retreat ideal for those looking to settle in and enjoy the quiet charm of country life. Whether you're exploring the park, tending to the gardens, or simply relaxing at home, this property offers a peaceful retreat with room to grow. (id:60626)
Exit Realty Matrix
2689 North Shore Drive
Haldimand, Ontario
Quaint 1.5 storey 2 bedroom, 2 bathroom home on Lake Erie Waterfront - owns both sides of the road. Includes 42 ft of waterfront with sandy beach access and boat launch potential. Home features kitchen with white shaker style cabinets, large island with wood butcher block top, main floor laundry with 2 piece bathroom, hardwood floors in kitchen/living room and bedrooms. White tongue & groove ceiling, solid wood staircase & railing. Updated vinyl windows, steel roof. Detached garage converted into studio. Conveniently located minutes to Dunnville, restaurants & golf. Relaxing commute to Hamilton, Niagara, & the GTA. Enjoy a Lake Erie Lifestyle at an affordable price! (id:60626)
RE/MAX Escarpment Realty Inc.
171 Greene Street
South Huron, Ontario
*To be Built-pictures provided are of a unit already built* Welcome to the Buckingham Estates subdivision in the town of Exeter where we have The "Kindall" which is a 1,294 sq ft bungalow. The main floor consists of an open concept kitchen, dining and great room. There are two bedrooms including a large primary bedroom with a walk in closet and four piece ensuite bathroom. You can also enjoy the conveniences of main floor laundry and another four piece bathroom. There are plenty of other floor plans available including options of adding a secondary suite to help with the mortgage or for multi-generational living. Exeter is located just over 30 minutes to North London, 20 minutes to Grand Bend, and over an hour to Kitchener/Waterloo. Exeter is home to multiple grocery stores, restaurants, arena, hospital, walking trails, golf courses and more. Don't miss your chance to get into this brand new build! We also have another spacious three bedroom floor plan available -contact us for more details! (id:60626)
Coldwell Banker Dawnflight Realty Brokerage
Nu-Vista Premiere Realty Inc.
22371 89 Av Nw
Edmonton, Alberta
Welcome to the stunning Abbotsford model by award-winning City Homes! Located in a cul-de-sac in Rosemont, near the future rec centre, schools, amenities including Costco, and with quick access to the Whitemud & Anthony Henday. This 2000+ sq ft home is complete with a double attached garage and side entry to the basement with 9' foundation and rough-ins—perfect for future suite potential. Step inside to find stylish finishings and an open-concept main floor centered around the executive kitchen with gallery-style fridge/freezer, built-in microwave & oven, cooktop, granite counters, and crisp white cabinetry. Large windows, electric fireplace, 2pc bath, and a walkthrough pantry off the mudroom complete the main level. Upstairs features a bonus room, laundry, main bath, and 3 bedrooms including a spacious primary retreat with walk-in closet and a dreamy 5pc ensuite with freestanding soaker tub. This brand-new home is move-in ready with quick possession available! (id:60626)
RE/MAX River City
230 St Catharines Street
Smithville, Ontario
BUNGALOW LIVING … Enjoy comfortable bungalow living on a sprawling 48.5’ x 173’ lot nestled at 230 St. Catharines Street in the heart of Smithville! This charming, move-in ready home sits on an XL lot, offering a peaceful retreat while keeping you connected to all the conveniences of small-town life. Step inside and immediately feel at home in the inviting living and dining area. The spacious living room is flooded with natural light, thanks to an oversized bay window that not only frames views of the front yard but also creates the perfect sunny nook for relaxing or an indoor garden. The modernized kitchen provides ample cabinetry and counter space for family meals and gatherings, making meal prep a pleasure. With three well-appointed bedrooms on the main floor, there’s flexibility to suit your needs - whether you need a home office, a nursery, or guest accommodations. The updated 3-pc bathroom completes the main level. Downstairs, a partially finished basement extends your living space, ideal for a rec room, hobby space, or plenty of storage, while the separate laundry area adds convenience. Outdoors, discover a private backyard oasis that’s perfect for summer BBQs, gardening, or play. The expansive features a patio area with lots of room to entertain, plus a detached garage. The deep driveway easily accommodates multiple cars. Location is everything, and 230 St. Catharines Street delivers! Enjoy being just a short stroll from Smithville’s vibrant downtown core, where you’ll find an array of local shops, restaurants, and cafes—making it easy to pop out for dinner or your morning coffee. Parks, schools, and community amenities are also within easy reach, enhancing the convenience and lifestyle this home provides. If you’ve been dreaming of bungalow living with an amazing backyard in a welcoming, walkable community - look no further. CLICK ON MULTIMEDIA for video tour, drone photos, floor plans & more. (id:60626)
RE/MAX Escarpment Realty Inc.
2689 North Shore Drive
Dunnville, Ontario
Quaint 1.5 storey 2 bedroom, 2 bathroom home on Lake Erie Waterfront - owns both sides of the road. Includes 42 ft of waterfront with sandy beach access and boat launch potential. Home features kitchen with white shaker style cabinets, large island with wood butcher block top, main floor laundry with 2 piece bathroom, hardwood floors in kitchen/living room and bedrooms. White tongue & groove ceiling, solid wood staircase & railing. Updated vinyl windows, steel roof. Detached garage converted into studio. Conveniently located minutes to Dunnville, restaurants & golf. Relaxing commute to Hamilton, Niagara, & the GTA. Call today to Enjoy a Lake Erie Lifestyle at an affordable price! (id:60626)
RE/MAX Escarpment Realty Inc.
24 Charles Street
Carleton Place, Ontario
Welcome to 24 Charles Street, this charming, well-maintained century home is right in the heart of downtown Carleton Place. This three bedroom, 2 full bathroom home blends timeless character with modern comfort. From the crown moulding to the inviting wraparound porch, every detail exudes warmth. The main floor features spacious living areas great for a family and entertaining, a dedicated dining area, a kitchen that overlooks the backyard and a bedroom that can double as a home office, plus a full bathroom. Upstairs, you will find laundry, two bedrooms and a full bathroom. Enjoy the convenience of a garage and a fully fenced backyard ideal for pets or entertaining. Located just steps from downtown's popular restaurants, cafés, and boutiques, and only a short walk to schools and Riverside Park, offering a beach, splash pad, canoe club, dog park, and scenic walking trails. This home offers the perfect balance of small-town charm and walkable convenience ideal for first-time buyers, downsizers, or anyone looking to enjoy everything Carleton Place has to offer. Book your showing today! (id:60626)
Real Broker Ontario Ltd.
202 Bookton Place
Ottawa, Ontario
Welcome to this fabulous 3-bedroom, 3-bathroom Urbandale townhome nestled in the heart of desirable Riverside South, offering 1,750 sq.ft. above grade (per MPAC) plus a beautifully finished basement perfect for modern living and entertaining. You will love the charm from the curb to the back fence! This main level offers a separate dining room, a bright and inviting living room with a large window and cozy gas fireplace, and a well-equipped kitchen with wood cabinets, updated stainless steel appliances (2022-2024) and eat in breakfast area that opens to the fenced backyard- complete with a freshly deck, landscaped greenspace, and storage shed. Upstairs, the spacious primary bedroom boasts a modern feature wall, walk-in closet, and an ensuite including soaker tub. Two additional generously sized bedrooms, all with quality laminate flooring, and a full bathroom complete the upper level. The fully finished basement offers a large and versatile rec room with a sleek electric fireplace, perfect as a family space along with a flex den/work space or/and storage. Perfectly situated in Riverside South this home is a quick walk to Nimiq Park, walk to LRT, top-rated schools, and convenient shopping amenities, this turn-key townhome is a perfect blend of comfort, function, and lifestyle. Furnace, AC & HWT (owned) 2014. (id:60626)
Royal LePage Integrity Realty
4715 County Rd 9
Greater Napanee, Ontario
A rare opportunity to own two separately deeded waterfront properties together on the shores of Hay Bay. Tucked among the trees, the cozy two-bedroom, one-bathroom home offers peaceful views and a sense of privacy with nature all around. Whether you're enjoying morning coffee on the deck or taking in the scenery from the bright sunroom, the beauty of the bay is always in sight. A wood stove keeps the home warm and welcoming on cooler evenings, while the detached single garage offers room to store your gear or outdoor essentials. The second parcel, a vacant lot, adds to the appeal - giving you flexibility, added privacy, or space for future plans. Head down the stairs or take the gently sloping laneway across the vacant property to access the water, perfect for casting a line or other water activities. Together, the two properties span 2.5 acres and provide approximately 590 feet of waterfront, making this a special spot for anyone who appreciates the outdoors and life by the water. (id:60626)
Exit Realty Acceleration Real Estate
Royal LePage Signature Realty
55 Ridgehaven Cr
Sherwood Park, Alberta
Welcome to this lovely and fresh, wonderfully maintained, MOVE-IN READY, open concept bi-level in the Ridge. This beautiful second owner home has just been updated with brand new carpets, newer hot water tank and paint upgrades. Fully finished from top to bottom, this home enjoys 4 bedrooms, 3 bathrooms and a dining area and living room that have hardwood flooring through out. The well lit, bright island kitchen has a great set of stainless steel appliances including a gas stove you will love cooking on. The spacious master bedroom easily fits a king bed, has a 4piece ensuite and walk-in closet. Downstairs has brand new carpets 2 huge bedrooms, massive rec. room, 4 piece bathroom and laundry/storage area. Outside the visual of the home is warm. welcoming and well maintained. The yard boasts south exposure for the sun enthusiasts. Double garage is insulated and drywalled and could easily accommodate a gas heater. Enjoy this home for many many years to come! (id:60626)
Royal LePage Prestige Realty
1061 Lemonwood
Windsor, Ontario
Welcome to 1061 Lemonwood Crescent conveniently located near Dougall Parkway, this home will not last long! Enjoy your master bedroom with ensuite along with 2 plus 1 spacious bedrooms. Both the main and second level have beautiful hardwood throughout. Walk outside to your beautiful porch, which contains a large gazeebo to sit back and relax under. Both AC and Furnace were replaced in 2023 and come with a 10yr warranty! (id:60626)
Key Solutions Realty Ltd.

