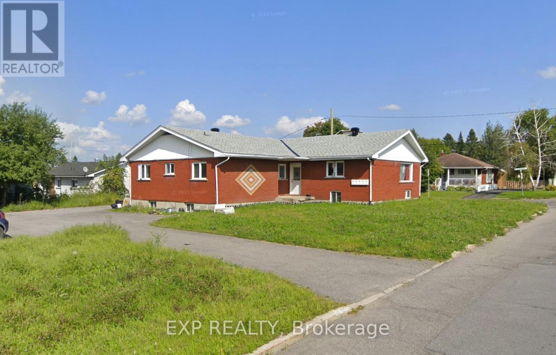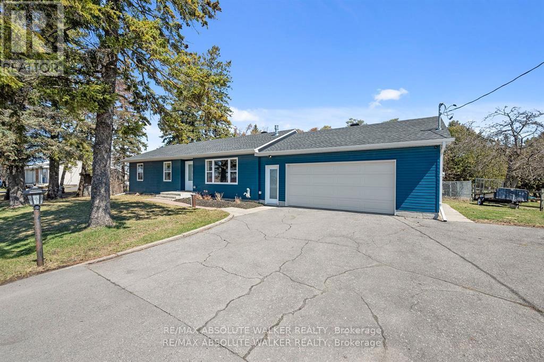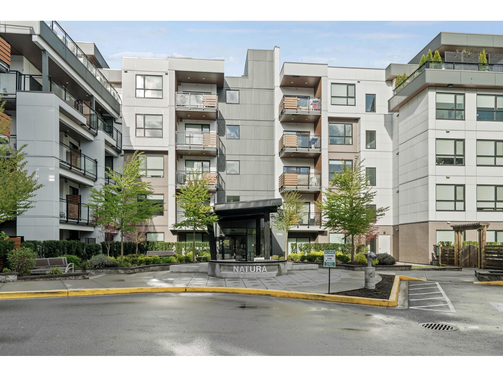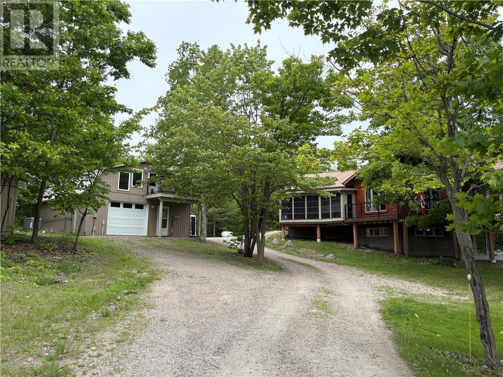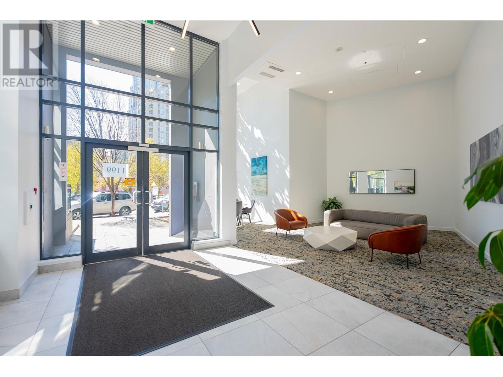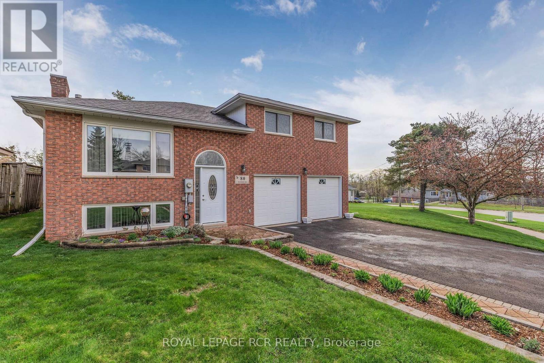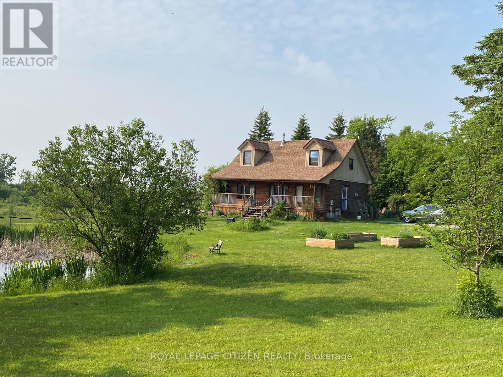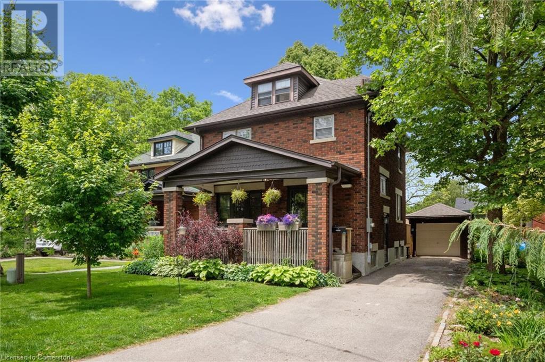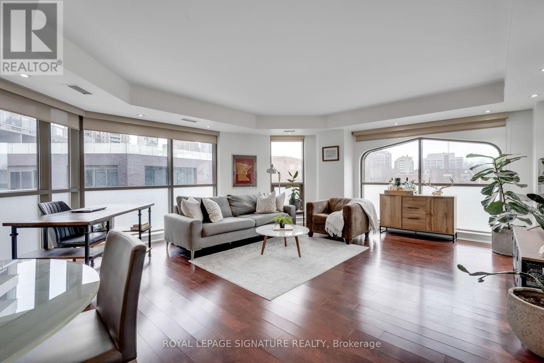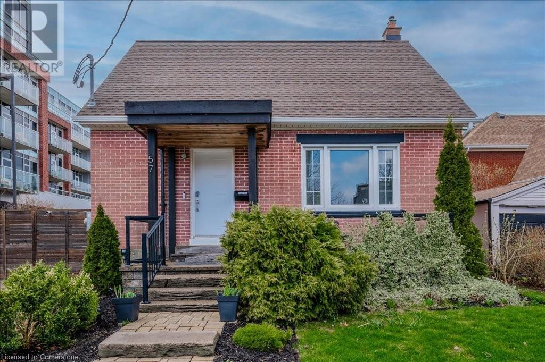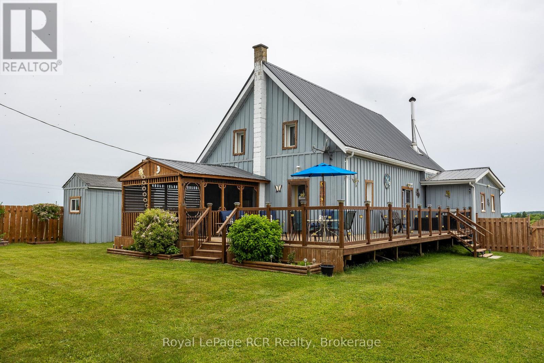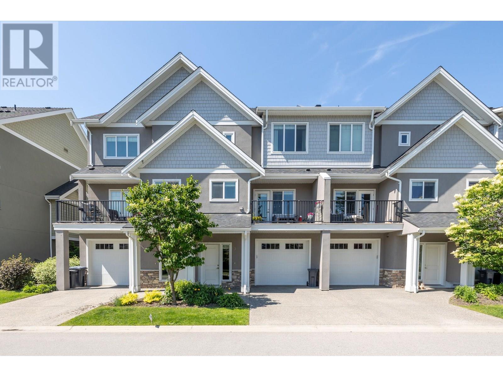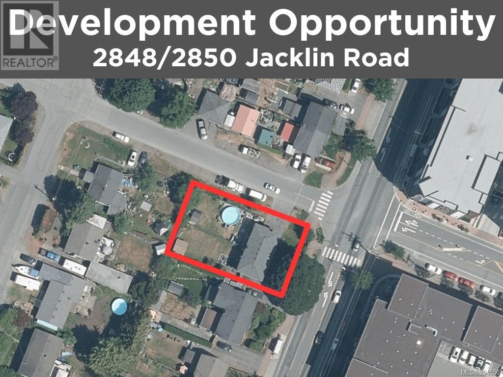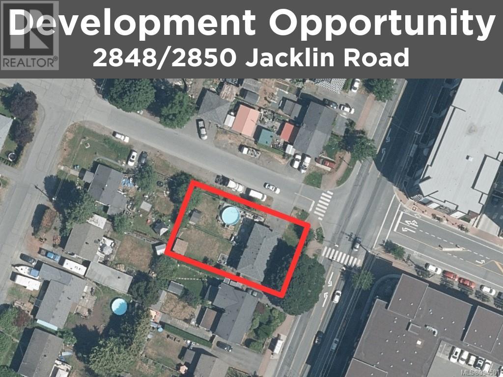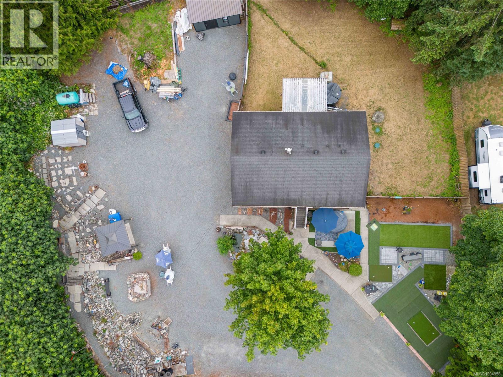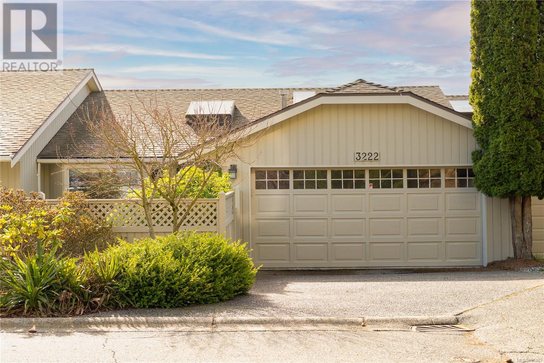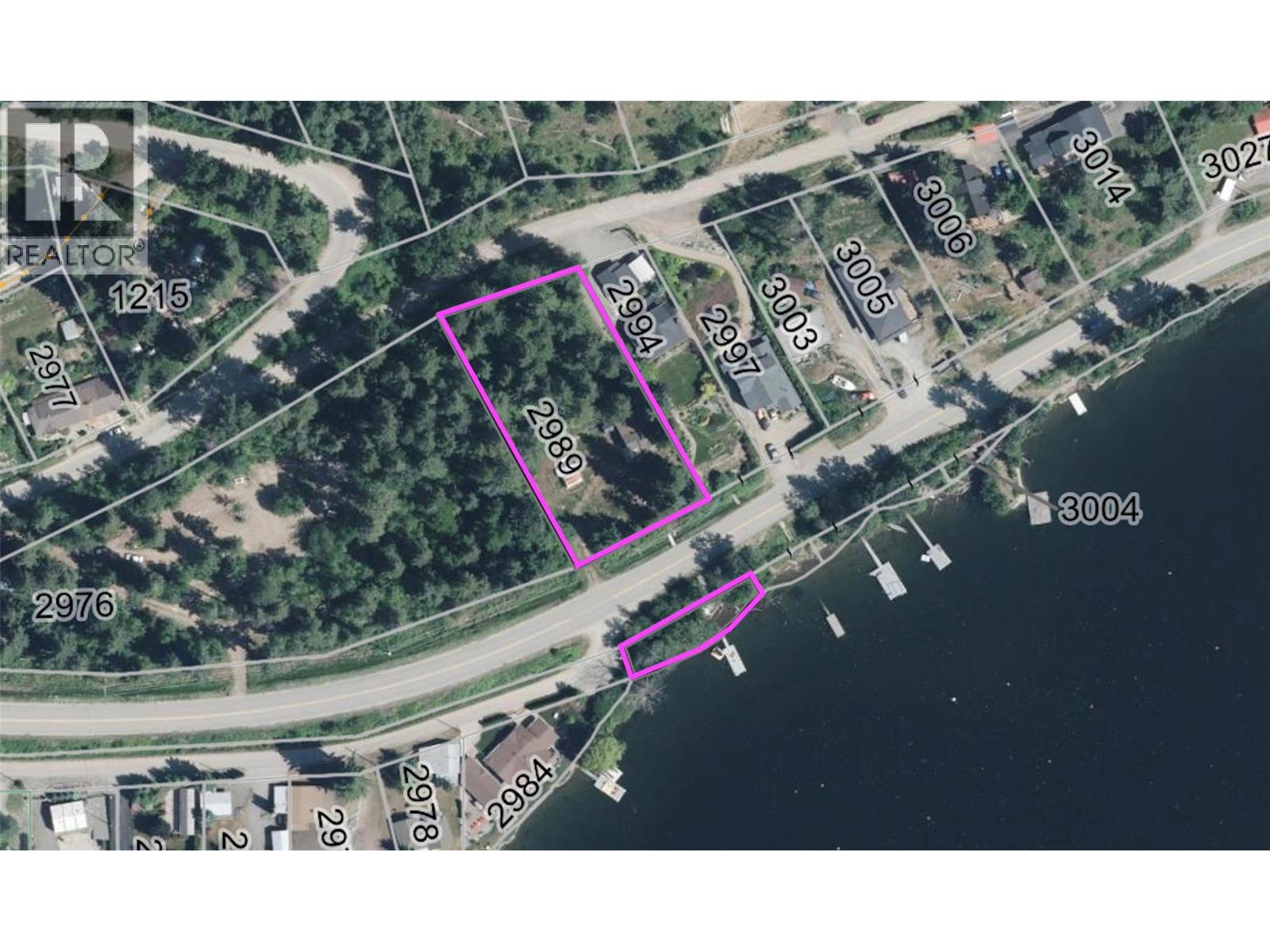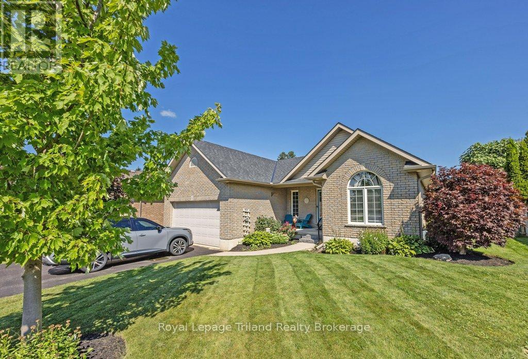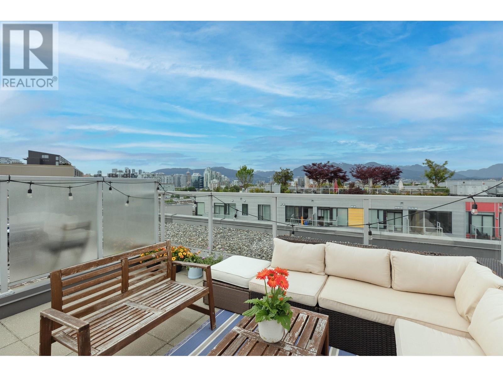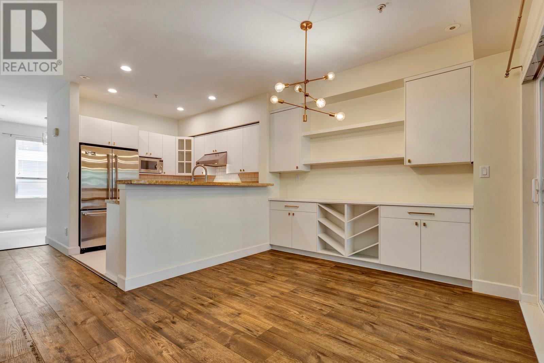49290 Nova Scotia Line
Malahide, Ontario
Large ranch style home located on a well landscaped lot in the Hamlet of Copenhagen, close to the beaches of Lake Erie, and a short commute to Aylmer, St Thomas, Tillsonburg and Highway 401. This home features quality craftsmanship throughout with plenty of natural wood accents, hardwood flooring and trim. The kitchen and heart of the home is large with 2 built-in ovens, cooktop, large fridge, and maple cabinets. There are 3 sizable bedrooms, the primary with en-suite, a sunken living room, formal dining room, main floor family room with a gas fireplace, and an eating area which overlooks the family room. The lower level features a large family room with a gas stove, laminate flooring, another partly finished room and a workshop area for the home hobbyist. There are 2 water heaters, one at each end of the home. While being very traditional, this home feels very cozy with country charm at every turn. All measurements are taken from iGuide. (id:60626)
Coldwell Banker Star Real Estate
553 All Star Court
Kelowna, British Columbia
Ideal for First-Time Buyers or a Growing Family! Welcome to this well-maintained 3bed, 2bath rancher that offers the perfect blend of comfort, functionality, and location. Whether you're looking to simplify your lifestyle, purchase your first home, or find a space to grow into, this property checks all the boxes. Step inside and feel right at home in the cozy living area, where a gas fireplace adds warmth and character, making it the perfect spot to relax with family. The open kitchen features SS appliances and an island ideal for casual meals or entertaining, flowing seamlessly into the dining space. The primary bedroom is tucked away for privacy and includes its own ensuite, offering a peaceful retreat at the end of the day. Step outside to a fully fenced backyard with a large detached storage shed. There's even dedicated RV parking for your extra vehicle or travel trailer. One of the standout features is the private patio—a perfect outdoor haven for relaxing with a morning coffee, dining al fresco, or entertaining guests. Whether you're hosting a summer barbecue or enjoying a quiet evening, this outdoor space delivers it all. Centrally located, this home is within easy walking distance to local shops, parks, schools, and transit—including Rutland Middle School and the Kelowna YMCA. Everything you need is right around the corner. A smart layout, low-maintenance living, and great outdoor space—this home has it all. Don’t miss your chance to make it yours and call it home! (id:60626)
Exp Realty (Kelowna)
540 Champlain Street
Hawkesbury, Ontario
Discover a high-performing, cash-flowing asset at 540 Champlain a well-maintained 5-unit multiplex on a large corner lot, with 8 dedicated parking spots. This property features 2 x 1 bedrooms, 1 x 2 bedrooms and 2 x 3 bedrooms. Strategically located in a central, high-visibility area, this property is ideally positioned to attract and retain strong tenants in a market with growing demand. Whether you're expanding your portfolio or stepping into commercial real estate for the first time, this opportunity checks all the boxes for stable income, future appreciation, and low-maintenance ownership. A smart investment for those seeking dependable returns in a thriving community. (id:60626)
Exp Realty
2477 Merivale Road
Ottawa, Ontario
Welcome to 2477 Merivale Road, a beautiful, practically new, bungalow offering spacious living in a prime Ottawa location, where all the big ticket items are new as of 2022, including the roof, windows, furnace and AC. Step inside to discover a bright and spacious open-concept main floor, featuring gleaming hardwood floors and an abundance of natural light that fills every corner. The inviting living room flows effortlessly into the dining area and stylish kitchen complete with stainless steel appliances, sleek countertops, and ample cabinetry ideal for both everyday living and entertaining.The main level offers three generously sized bedrooms, each providing comfort and versatility, along with a chic, well-appointed full bathroom. Downstairs, the fully finished lower level expands your living space with two additional bedrooms, another full bathroom, and a large family room perfect for a cozy media space, games room, or home gym. One of the homes standout features is the enclosed back porch your own private retreat overlooking the lush backyard. Whether it's morning coffee, a good book, or evening drinks, it's the perfect spot to enjoy the outdoors in comfort, rain or shine. Outside, the expansive backyard is a rare urban oasis with mature trees, a vibrant lawn, and endless potential for gardening, play, or future development. An extended driveway provides plenty of parking, while the detached garage adds valuable storage and convenience.This is a truly special opportunity to own a turn-key home with space, style, and a location that offers it all. Don't miss your chance to make it yours! (id:60626)
RE/MAX Absolute Walker Realty
2-35 Poplar Bay
Kenora, Ontario
Welcome to 2-35 Poplar Bay - a charming 1,559 sq ft waterfront bungalow on Lake of the Woods that blends rustic character with modern comfort. This year-round home offers 5 bedrooms and 3 bathrooms, perfect for weekend getaways or full-time living. Set among mature trees, the property features a spacious lake-facing deck, private dock, and stunning views, all just a short drive from town. Inside, you’ll find vaulted pine ceilings, wood accents, and a cozy wood-burning fireplace. The bright, open-concept kitchen flows into the living and dining areas, ideal for entertaining. A sunny breakfast nook offers a peaceful spot for morning coffee. The finished walk-out basement adds extra living space for guests or relaxing evenings. The main floor includes a welcoming entryway, a 4-piece bath with soaker tub, and 2 spacious bedrooms, one with direct deck access. Downstairs, the primary suite features a walk-in closet and 3-piece ensuite, plus 2 more bedrooms, a 4-piece bath, large laundry room with sink, and a generous storage/utility room. Enjoy year-round road access, a detached garage, and essential services like electric and forced air heat, hydro, internet, and phone. The landscaped lot offers beauty and privacy, while thoughtful updates throughout ensure comfort and functionality. Located on leased land with the lease secured until 2067. Annual Lease Fee: $3012.79 for 2025 Possession: Negotiable Chattels: Fridge, Stove, built in dishwasher, washer, dryer, freezer and most furniture and fixtures. Electrical: 200 Amp Heat: Electric Forced Air (id:60626)
Century 21 Northern Choice Realty Ltd.
30 15405 31 Avenue
Surrey, British Columbia
Beautifully updated 2 or 3 bedroom townhouse at Nuvo 2 with lots of quality features incl custom millwork, moldings & built-ins. Bright and light-filled with high ceilings and oversized windows. Lovely south facing fenced yard & sunny balcony off the kitchen, perfect for relaxing & bbqs. Open concept living, dining and spacious kitchen w SS appliances, granite counters and large pantry. Upstairs: 2 large bedrooms, 2 full bathrooms and laundry. Versatile flex room on main floor with separate entrance and bathroom can be workspace, rec room or bedroom. Tucked away in peaceful cul-de-sac but convenient for access to highways. Complex has playground & amenity building w gym, party room & movie theatre. Lots of visitor parking. Welcome to your comfortable move-in-ready home. (id:60626)
Sutton Group-West Coast Realty (Surrey/24)
502 3182 Gladwin Road
Abbotsford, British Columbia
A stunning 2 bed +2 bath corner unit PENTHOUSE at Natura offering over 1,075 sqft of beautifully designed living space-plus a massive EXCLUSIVE 650 sqft private patio, perfect for entertaining, relaxing, or soaking in the sunshine. Located just steps from nature and everyday amenities, this home offers the best of both worlds. Inside, you'll love the soaring 16-foot ceilings in the living room that flood the space with natural light, creating an airy, open feel that's hard to find. The thoughtful layout includes spacious bedrooms on opposite ends of the suite, modern kitchen, dining room, AC, & plenty of room to live, work, & entertain. Bonus 2 parking stalls + storage locker included for added convenience. Top floor unit siding onto nature with South West exposure. (id:60626)
Exp Realty Of Canada
1100 Hwy 637
Killarney, Ontario
Make this True North square timber log home your Killarney 4 season recreational escape or permanent residence. Custom milled dovetailed log construction. 8""logs. 1324 sq. ft. main floor, 2 bedrooms (including large master with private deck), 1.5 baths, propane forced air heat & woodstove. Full basement ready for your finishing touch. Built in 2015. Central air conditioning. Situated on 16+ acres and setback from the highway for ensured privacy, the setting overlooks an open meadow (gardening or horses anyone?). The balance of the property is Boreal Forest with some marsh and a background of Killarney Provincial Park \ Lacloche Mountains. Also on the property is a 24’ x 30’ garage (with upper level guest accommodation) & 16’ x 20’ insulated shed\workshop). A long list of close by summer and winter recreational activities include Hiking\Camping (Killarney Provincial Park), Boating (Northern Georgian Bay and beyond), Snowmobiling\Cross Country Skiing and a choice of dining out options including Killarney Mountain Lodge, World famous Killarney Fish and Chips, Sportsman’s Inn & Marina, Gateway Marine and Restaurant. 1.3 hour drive from downtown Sudbury and a short drive from the Killarney Municipal Airport (CPT2). (id:60626)
John E. Smith Realty Sudbury Limited
807 1199 Seymour Street
Vancouver, British Columbia
Welcome to this bright and well-maintained 2 bed, 2 bath home that offers a highly functional layout with floor-to-ceiling windows that fill the space with natural light and showcase stunning city views. Located in most central and desirable area of downtown Vancouver, you're just steps to the Yaletown Seawall, parks, restaurants, shops, and transit. This home has been upgraded as needed over the years and offers ample in-suite storage, plus 1 parking and 1 storage locker. Enjoy resort-style amenities including a rooftop outdoor pool and hot tub, fully equipped gym, sauna and steam room, media and theatre rooms, party lounge, two guest suites, a children´s play area, and visitor parking. Ideal for both homeowners and investors alike! Open House May 31 and June 1 from 2-4pm. (id:60626)
RE/MAX Performance Realty
3570 Woodsdale Road Unit# 105
Lake Country, British Columbia
Welcome to Emerald Beach Villas in beautiful Lake Country!This WATERFRONT gated community is nestled on the shores of Wood Lake and offers a PRIVATE DOCK, BOAT SLIP with lift! Enjoy prime amenities of a sandy beach, heated in-ground POOL & HOT TUB, fitness room & club house with a games room. This charming turn key unit features 2 bdrms and 2 baths and is the perfect home away from home! The ground floor location is amazing! Walk from your patio to the beautiful green space where you are literally steps to the pool & beach! Beautifully updated and stylish, this unit has a great layout for entertaining and features an open concept main living area with a wall of windows looking onto the expansive manicured grounds. The kitchen is equipped with quartz countertops, SS appliances & a convenient sit-up breakfast bar. There is a dedicated dining space as well as a living room area which offers seamless indoor/outdoor access to the covered patio. The spacious primary bdrm includes a walk-thru closet and a 4-piece ensuite with dual sinks & a glass walk-in shower. The 2nd bdrm is perfect for guests and there is also another full bathroom. Additionally, the unit comes with a single-car GARAGE and there is visitor parking inside the gates! One dog or one cat allowed. No short term rentals. Experience the convenience of a lock-and-leave lifestyle, only 12 minutes to YLW and 25 min to Kelowna! It's the total package, all you have to do is bring your suitcase! (id:60626)
Stilhavn Real Estate Services
44 500 Corfield St
Parksville, British Columbia
Welcome to Creekside Estates – where comfort meets luxury in this beautifully designed 2 bedroom + den, 2 bathroom single-level townhome. Featuring an open-concept layout with soaring ceilings, this home boasts a gourmet kitchen with granite countertops, premium stainless steel appliances, and in-floor heating throughout. The spacious primary suite includes a spa-inspired 5-piece ensuite with a soaker tub & separate shower. Luxury features incl Maple hardwood floors, skylights, a cozy gas fireplace, & on-demand hot water. Enjoy outdoor living on your covered patio with gas hookup, backing directly onto peaceful parkland and walking trails. Additional highlights include a double garage and a Gold Star BC Hydro rating for excellent energy efficiency. The serene complex features a tranquil communal courtyard with a pond, a gazebo, and the complex is surrounded by a scenic walking trail and park. Ideally located near shopping, dining, beaches, and community amenities. A rare opportunity to own in this highly sought-after community! (id:60626)
Royal LePage Nanaimo Realty (Nanishwyn)
80 Woodside Drive
Orillia, Ontario
Welcome to your next home in beautiful Orillia! This detached sidesplit offers the perfect mix of space, functionality, and outdoor living. Featuring 3 generous bedrooms and a carpet-free interior, the home is designed for comfort and easy upkeep. The spacious 2-car garage with dual access from inside - includes extra room for storage and a built-in workbench ideal for hobbies or projects. Situated on a large, irregular pie-shaped lot, there's plenty of room to enjoy the outdoors, especially from the expansive wrap-around deck with convenient access right off the kitchen's breakfast nook. Opportunities are endless with this larger sized lot. The fully finished basement adds valuable living space, complete with a 3-piece bathroom, cold cellar, under-the-stairs storage, and inside access to the garage. Whether you're upsizing, downsizing, or just starting out, this home offers incredible value in a great neighbourhood. Don't miss your chance to make it yours! (id:60626)
Royal LePage Rcr Realty
713 Cottingham Road
Kawartha Lakes, Ontario
Welcome to this rare opportunity to own a one of a kind property in a family friendly neighborhood where nature and peaceful serenity abound right at your door step. This spectacular country home is located on a quiet road between Peterborough and Lindsay which offers amenities including shopping, schools and restaurants being a short distance away. Major highways including highways 7 and 115 are close by and accessible. This unique freshly painted home features 2 bedrooms, 2 upgraded washrooms (ensuite has a jetted tub and heated flooring), a gorgeous modern new kitchen with hardwood floors, pantry, plenty of cupboard space with soft close doors, a new backsplash and counter tops with a breakfast bar, double sink and pot lights galore, two main floor closets, a covered porch, perfect for watching the sunset and a large back deck where you can enjoy dinners in the shade with a cool summer breeze, a large living room area to lounge in with plenty of windows to enjoy the scenic and unique landscape that surrounds the home, a propane fireplace with a stone wall and base, a large pond with a dock and gazebo. The basement is mostly finished with an entrance to the outside rear yard for possible in law potential, an office area, a 3 piece rough in for a future washroom, a very large new recreation room with laminate flooring, pot lights and a propane fireplace and a utility room to allow for plenty of storage. (id:60626)
Royal LePage Citizen Realty
180 David Street
Kitchener, Ontario
Nestled in the sought-after Victoria Park neighbourhood, this all-brick century home seamlessly blends timeless character with extensive modern updates. This lovingly maintained property boasts a fully renovated kitchen with new windows, a remodeled bathroom, and major mechanical upgrades - including a NEWER FURNACE and UPGRADED ELECTRICAL (200 amp service with 60 amp garage subpanel). Recently REBUILT DETACHED GARAGE (15'11 x 10'1) with newer insulated door, opener, and remotes, ensuring convenience and security. With three spacious bedrooms plus a finished attic (with brand new carpeting) — ideal as a home office, guest space, or playroom — there’s plenty of room for your family to grow. The partially finished BASEMENT WITH SEPARATE SIDE ENTRANCE, offers incredible potential for future development or an in-law suite. Step outside to discover convenient PARKING FOR 4 CARS in tandem and 2 new insulated exterior doors that enhance energy efficiency. You're just steps from the scenic Iron Horse Trail and a short walk to downtown shops, dining, and transit — all while enjoying the peace and community feel of a historic neighbourhood. Don’t miss your chance to own a piece of local history in one of the city’s most desirable areas, offering a perfect combination of charm, space, and modern convenience. (id:60626)
Royal LePage Wolle Realty
77 6140 192 Street
Surrey, British Columbia
Welcome to The Estates-where space, comfort, and versatility meet! This beautifully maintained end-unit townhome offers a rare 2-storey layout with a walk-out basement. The bright main floor features vaulted ceilings, a spacious dining area, kitchen nook, large laundry/mud room, and east-facing sundeck. Upstairs has two oversized bedrooms, open landing, and skylit bathroom. The walk-out basement impresses with a huge rec room, full bath, cozy fireplace, storage, and covered patio. Located in a quiet, well-kept 55+ community close to all amenities. A lovingly cared for home ready for your next chapter-call today! (id:60626)
Exp Realty Of Canada
411 - 3 Mcalpine Street
Toronto, Ontario
Your dream city suite awaits! Welcome to Suite 411 at 3 McAlpine St, offering over 1,000 square feet of thoughtfully designed living space in the heart of Yorkville. The spacious layout is made for functional living, featuring a foyer entrance, a large open-concept living and dining area, and a kitchen that's both practical and open to the main space. The large windows throughout allow plenty of natural light to filter in. The oversized bedroom easily fits a king-sized bed with room to spare, while the semi-ensuite bathroom includes both a bathtub and a separate stand-up shower. There is lots of storage space and the overall layout feels more like a home than a condo. Located in the boutique Domus residence, this pet-friendly and well-managed building offers excellent amenities, including a gym, party/meeting room, guest suite, seasonal BBQs, concierge, bicycle, car wash and visitor parking. It is steps away from Yorkville's top dining experiences, trendy cafes and luxury shopping boutiques. Both subway lines are within walking distance, making commuting throughout the city a breeze. Look forward to enjoying the best of city living with many of Toronto's top destinations nearby including Royal Ontario Museum, Art Gallery of Ontario, Casa Loma and more. Whether you're a first-time buyer, downsizer, or seeking a stylish city base, this suite checks all the boxes. (id:60626)
Royal LePage Signature Realty
57 Peppler Street
Waterloo, Ontario
Welcome to this beautifully maintained 3-bedroom, 2-bathroom home nestled in a family-friendly neighborhood of Uptown Waterloo. Location is prime with walking distance to the city center and all amenities it has to offer. From the moment you arrive, you’ll be captivated by the home’s inviting curb appeal—with a well-manicured front lawn, mature and a welcoming front porch that sets the tone for the warmth inside. Once inside you will love all three finished levels with plenty of upgrades starting with updated kitchen featuring modern appliances and plenty of cabinet space and large countertops perfect for cooking and hosting. Next come bright and airy living spaces large windows flood the main family area with natural light, creating a bright and welcoming atmosphere. Spacious bedroom and full bathroom makes the main level even more convenient. On the second level you will find two more fair size bedrooms filled with natural light. Basement is another example of smart lay out. Nice rec room with an office corner, exercise zone, a laundry room and 4 piece bathroom are super functional and ready to go. With almost zero maintenance the back deck and the side yard with gazebo just calls for those awesome gatherings with friends or family members. Last but not the least private double driveway is another cool feature of this amazing property. Recent upgrades include: 200 AMP electrical panel and EVcharger - 2021, washer and drier - 2022, water heater (rented) - 2022, heat pump - 2022, AC - 2022, roof and gutters - 2022, Insulation (attic,walls)-2023, water softener - 2024 (id:60626)
RE/MAX Icon Realty
11 Westridge Rise
Okotoks, Alberta
Check out this stunning 4-bedroom home with over 3,400 sq. ft. of developed living space in the sought-after community of Westridge. Perfectly positioned on a quiet street, this home backs onto a tranquil greenspace and hillside, with direct pathway access—ideal for walking, biking, or catching up with neighbours. The west-facing, fully fenced backyard is a peaceful retreat, perfect for entertaining or soaking up the sun. Enjoy BBQs on the deck, relax while watching local wildlife, or let the kids play just steps away at nearby playgrounds. Inside, you’ll find a bright and functional main floor layout with 9’ ceilings, hardwood floors, and a showstopping curved staircase. The spacious kitchen features a massive granite island, black appliance package, and walk-through pantry that connects to a mudroom off the double attached garage—a thoughtful layout for busy families. The great room with a gas fireplace and custom built-ins flows into the large dining area with sliding doors to the backyard, while the flex room off the entryway offers the perfect home office or playroom. A convenient 2-piece bath completes the main level. Upstairs, the vaulted bonus room is filled with natural light and offers a great space for relaxing or movie nights. The primary retreat overlooks the hillside and features a spacious 5-piece ensuite with deep soaker tub, tile shower with bench, dual vanities, a private water closet, and a large walk-in closet. Two additional bedrooms and a full 4-piece bath complete the upper level. The basement is fully finished with a fourth bedroom, 4-piece bathroom, and a large open rec room with wet bar. This home offers excellent curb appeal, parking for four vehicles, and quick access to shopping, restaurants, schools, and major routes. It’s the ideal blend of space, location, and thoughtful upgrades—a true gem in Westridge! Don’t miss this opportunity—book your private showing today! (id:60626)
Cir Realty
1141 Foxcreek Road
London North, Ontario
Beautiful 2099 sq ft 2 Storey with double car garage. Bright and sunny 3 bedroom, 2.5 bath home. Spacious, open concept main floor featuring 9ft ceilings and hardwood throughout. Large eat-in kitchen with pantry, peninsula, ample cabinet and counter space that flows into the living and dining room. A perfect space for everyday living and entertaining! Large picture window in the living room looks out on to the yard and provides an abundance of natural light. Cozy gas fireplace completes the space. Sliding doors off the eating area lead to the concrete patio, pergola and fully fenced yard with mature trees that provide full privacy. Retreat to the large primary bedroom with walk in closet and luxury ensuite. Two additional, good size bedrooms with large closets, full bath and 2nd floor laundry for added convenience. The unfinished basement provides opportunity for future development. Large windows, cold storage and no awkward beams! Family friendly neighbourhood close to schools, shopping, restaurants, parks, trails and many other amenities. Grass recently seeded. (id:60626)
Sutton Group Preferred Realty Inc.
24 Acorn Trail
St. Thomas, Ontario
Welcome to 24 Acorn Trail, a beautifully maintained bungalow in the sought-after Harvest Run and Orchard Park community. Surrounded by mature landscaping and new cedar plantings for added privacy, this home backs onto the scenic Orchard Park Trail, connecting to Lake Margaret, Pinafore Park, and downtown St. Thomas. A new park and playground on Empire Parkway is just minutes away, enhancing the family-friendly appeal of this neighbourhood. Ideally located within walking distance to both the highly desirable Mitchell Hepburn Public Public School and St. Josephs Catholic High School, this home offers exceptional convenience for families with children of all ages. Built by Hayhoe Homes, the property offers great curb appeal with an interlocking stone walkway and a covered front porch. Inside, a spacious foyer with ample storage leads to a bright living area with cathedral ceilings. The open-concept kitchen features quartz countertops, updated stainless steel appliances, a modern backsplash, functional island with seating, and a walk-in pantry. Custom cabinetry and high-end faucets are featured throughout the kitchen, vanities, laundry room, and basement bar. Off the garage, the mudroom/laundry room adds everyday functionality. The primary suite includes a walk-in closet and en-suite with a glass shower. Step out from the dining area onto a two-tiered deck with a gazebo in the fully fenced backyard ideal for relaxing or entertaining. A storage shed adds convenience to the outdoor space. The finished basement includes a large rec-room, third bedroom with egress window, a second full bath with slate tile and glass shower, and a custom bar. There's also plenty of space to easily add a fourth bedroom with it's own egress window. Perfect for retirees, first-time buyers, or young professionals, this move-in ready home blends style, comfort, and a fantastic location. (id:60626)
RE/MAX Centre City Realty Inc.
172 Tuscany Meadows Heath Nw
Calgary, Alberta
Located in a mature and highly sought-after neighbourhood, this beautifully maintained home offers exceptional recreation facilities, community activities, and quick access to the Stoney Trail Ring Road. It’s the perfect family-friendly setting—just minutes from local schools. Step into the spacious front foyer with soaring ceilings, creating a warm and inviting first impression. Just off the entryway, you’ll find the open-concept main living area, featuring a cozy living room with a gas fireplace, a large kitchen with a corner pantry, and a generous dining area. The kitchen includes a central island with seating—perfect for casual meals and family time. Off the dining area, step onto the west-facing upper deck, ideal for BBQs and entertaining. A second, lower-level deck provides even more outdoor living space, both overlooking the fully fenced backyard—complete with a greenhouse, garden area, and room for play structures. Back inside, the main floor also includes a convenient 2-piece powder room and a separate laundry room with access to the double attached garage. Upstairs, you’ll find a bright bonus room above the garage—perfect for a family lounge or play area. Down the hall is the first bedroom, followed by a 4-piece main bathroom. At the end of the hall, the second corner bedroom overlooks the backyard and offers a lovely mountain view. The spacious primary bedroom is a true retreat, featuring large windows with mountain views, a luxurious ensuite with a soaker tub, separate shower, private toilet area, and a walk-in closet to keep everything organized. The fully finished walk-out basement adds incredible versatility to this home. Whether you’re looking for a media room, gaming zone, family lounge, or personal retreat, this space has it all—including patio doors to the backyard. There’s also a 2-piece bathroom with a large vanity and space to install a shower, steam room, or sauna. A large utility room houses the furnace and hot water tank. This home offe rs space, comfort, and potential—all in an unbeatable location. Don’t miss your chance to make it yours! (id:60626)
2 Percent Realty Advantage
406428 Grey Rd 4
Grey Highlands, Ontario
Incredible living space inside and out of this renovated, former church. Over 3000 square feet of finished living space with oversized windows and lots of natural light. Views over the neighbouring farmland and glimpses of Lake Eugenia from the spacious kitchen and dining area. Living room with soaring ceilings is 20x23 with hardwood floors, woodstove with mantel and walkout to deck. Main floor bedroom with ensuite and walk-in closet. Second level has 2 additional bedrooms and an open loft. Lower level is finished with a family room, den, 4th and 5th bedrooms. Completely fenced back yard with deck, screened in gazebo and bbq area. Detached insulated garage. Steel roof, propane furnace (2023). Minutes to Flesherton, with year-round recreational activities at your doorstep. (id:60626)
Royal LePage Rcr Realty
7627 Farquharson Road
Deka Lake / Sulphurous / Hathaway Lakes, British Columbia
The perfect Cariboo lifestyle property just 5 minutes from Deka Lake! Set on 10 private, usable acres backing directly onto crown land, this well equipped property offers everything you need for recreation, comfort, and extended family gatherings. Ride your ATV or snowmobile straight from your yard into endless trails, or host guests with ease thanks to ample space for RV parking. The charming rancher home features a spacious wraparound deck partially screened for year-round enjoyment while a large 48' x 38' detached shop provides endless possibilities for storage, hobbies, or entertaining. Whether you're roasting dinner on the outdoor spit by the fire or relaxing under the stars, this property offers an unbeatable blend of adventure and relaxation in the heart of the South Cariboo. (id:60626)
Exp Realty (100 Mile)
1450 Union Road Unit# 9
Kelowna, British Columbia
Welcome to Hidden Lake Lookout, a quaint and lovely townhouse community in the highly sought-after family friendly neighbourhood of Wilden. This stunning 3-bedroom, 2 1/2-bathroom home with a wonderful sightline of the local pond is perfect for people who love to live near nature but still prefer a location closer to town. Featuring the always popular “open concept” floor plan on the main, you’ll enjoy the flow of over 500 sqft of living & dining space with east and west facing views ensuring plenty of natural light throughout the day. The kitchen boasts sleek stone countertops, stainless steel appliances, and ample cabinet storage, making it the perfect space for both casual meals and entertaining guests. The upper level showcases a large primary bedroom with ensuite, two additional generous sized bedrooms, and a beautiful main bathroom. This property also features a large double tandem garage complete with a workshop space ideal for DIY projects or extra storage. You will also appreciate the lower utility costs with geothermal and natural gas heating & cooling systems, ensuring year-round comfort. Wilden's Future ""Market Square"" is under construction just down the street and will provide residents many exciting opportunities such as parkland, restaurants, shopping, and other lifestyle amenities including a new elementary school. Surrounded by nature but just 10 minutes from downtown Kelowna, the airport, and the university, get ready to enjoy the beauty of Wilden living! (id:60626)
Royal LePage Kelowna
2848 Jacklin Rd
Langford, British Columbia
Development Opportunity! Secure two side-by-side duplex lots in the heart of Langford’s rapidly growing City Centre. 2848 & 2850 Jacklin Road offer a combined 8,000 sq.ft. of prime land, currently zoned R2 and part of the sought-after City Centre Pedestrian (CCP) Zone. This designation allows for transformative mixed-use development, including high-rise potential with commercial space on the ground floor. With city-approved projects and major infrastructure expansion already underway, this site is perfectly positioned for investors, builders, and developers looking to capitalize on Langford’s impressive growth. As the city continues its evolution into a thriving urban hub, land in the City Centre is becoming increasingly valuable—making this a strategic acquisition for long-term appreciation and development potential. See MLS #986388 for other side of duplex. Contact Shane Cyr with eXp Realty for more information (id:60626)
Exp Realty
2850 Jacklin Rd
Langford, British Columbia
Development Opportunity! Secure two side-by-side duplex lots in the heart of Langford’s rapidly growing City Centre. 2850 & 2848 Jacklin Road offer a combined 8,000 sq.ft. of prime land, currently zoned R2 and part of the sought-after City Centre Pedestrian (CCP) Zone. This designation allows for transformative mixed-use development, including high-rise potential with commercial space on the ground floor. With city-approved projects and major infrastructure expansion already underway, this site is perfectly positioned for investors, builders, and developers looking to capitalize on Langford’s impressive growth. As the city continues its evolution into a thriving urban hub, land in the City Centre is becoming increasingly valuable—making this a strategic acquisition for long-term appreciation and development potential. See MLS #986436 for other side of duplex. Contact Shane Cyr with eXp Realty for more information (id:60626)
Exp Realty
12 Homer Square
Brampton, Ontario
Welcome to 12 Homer Sq, Brampton a beautifully maintained detached home nestled on a quiet, family-friendly street, backing directly onto a serene park and trail with no homes behind. This rare gem offers the perfect blend of privacy, comfort, and convenience. Boasting 3 spacious bedrooms and 2 full bathrooms, this charming home features a bright and inviting layout ideal for growing families or savvy investors. The finished walk-out basement provides additional living space perfect for a family room, home office, or potential in-law suite. Enjoy scenic backyard views from your private deck, where mature trees and nature create a peaceful retreat right in your backyard. Upgraded with pride of ownership throughout, this home offers a warm, functional kitchen, sun-filled living and dining area, and generously sized bedrooms with ample closet space. The basement walk-out leads to a fully fenced yard, perfect for entertaining or enjoying quiet evenings in nature. Located in a highly desirable Brampton neighbourhood, you're just steps from parks, schools, transit, shopping, and major highways. Whether you're a first-time buyer, investor, or downsizer, this home offers a rare opportunity to own a detached property with a premium lot and unbeatable location. (id:60626)
RE/MAX Gold Realty Inc.
#6 53302 Rge Road 261
Rural Parkland County, Alberta
Half an acre… Municipal services… Minutes to Edmonton - the perfect blend of country charm & urban convenience awaits you here in Lakeshore Estates! Lovingly maintained, this bungalow features A/C, an in-house sprinkler-system, engineered hardwood, vaulted ceilings, a formal living room, great kitchen w/ centre island, corner pantry, & a separate dinette, cozy family room w/ corner gas fireplace, 4 total bedrooms including a king-sized owner’s suite w/ walk-in closet, 4pc ensuite, & garden doors leading out to the deck, a fully-finished basement w/ ample space for recreation, hobbies, or extended family living, & a HEATED triple-attached garage. Now for the exterior – truly a gardener’s paradise, it showcases a 2-tiered exterior deck w/ powered awning, tranquil water feature, a bridge leading to a charming gazebo, 2 sheds, powered flower beds, & a desirable south-facing view. Whether you’re seeking privacy, functionality, or a picturesque escape just minutes from city amenities, this property has it all! (id:60626)
RE/MAX Preferred Choice
2830 Steelhead Trail
Nanaimo, British Columbia
Welcome to 2830 Steelhead Road, Tranquil Living Just Minutes from the City. This charming 3-bedroom plus den, 2-bathroom home offers nearly 2,000 sqft of comfortable living space, nestled on a generous 18,000 sqft corner lot. Located just a 5-minute stroll from the river and only 15 minutes from downtown Nanaimo, this property provides the perfect balance of peaceful rural living with convenient access to city amenities. The home features a functional layout ideal for families or anyone seeking extra space to work or relax. The den makes for a perfect home office, playroom, or guest space. Outside, you’ll find plenty of room to roam with the oversized lot—ideal for gardening, entertaining, or simply enjoying the outdoors. There’s even a dedicated 30-amp RV service hookup, perfect for travelers or hosting guests. With easy access to nearby walking and hiking trails, nature lovers will feel right at home. All measurements are approximate and should be verified if important. (id:60626)
460 Realty Inc. (Na)
3222 Partridge Pl
Nanaimo, British Columbia
Welcome to this stunning West Coast wonder. Offering a wide open floor plan & large rooms that take full advantage of the 180 degree ocean views, this home has it all. 2 bedrooms & dens, 2.5 baths - one of which also comes with a view. Every single room on the southeast side of the home has the million dollar view. An upper deck with a retractable awning & a patio below allow for quiet enjoyment of your home & entertaining. The large open concept kitchen has an incredible amount of cabinet and counter space for the chef in the family & the spacious open concept dining/living room ensures no one is left out of any family or social gathering. This home is flooded with natural light - the back and main living area face southeast for maximum natural light - while the large windows serve as frames for the ultimate work of art; Our Nanaimo Harbour, city and Mt Benson views. You don't have to choose one - you get them all. This is a must see, an absolute slice of retirement heaven! (id:60626)
Island Pacific Realty Ltd.
32 Sutherland Crescent Sw
Ingersoll, Ontario
Searching For A Better Lifestyle With A Convenient Commute? This Spacious And Affordable Home In The Family-Friendly Town Of Ingersoll Could Be Just What You're Looking For! Ideally Situated With Quick Access To Kitchener-Waterloo, Brantford, And Even The GTA Without The Traffic This Location Offers The Perfect Balance Of Small-Town Charm And Big-City Convenience. Enjoy A Vibrant Community With Five Local Schools, Numerous Parks, Year-Round Recreational Programs, And Great Employment Opportunities. This Well-Maintained McKenzie-Built Home Is Under A Few Years Old And Features 3 Generously Sized Bedrooms, A Modern Open-Concept Layout, Stylish Finishes, And A Large Backyard Backing Onto A Peaceful Ravine. The Side Entrance And Large Basement Windows Offer Excellent Potential For Future Development. Close To Pond, Walking Trail And Future Grocery Store And Sports Complex. Plus, There's Room For Up To Four Vehicles In The Driveway Perfect For Growing Families Or Guests. Basement has a separate entrance and it is accessible from side door and from garage too. Grocery store within 2 mins walk. Move-In Ready And Offering All The Perks Of A Near-New Home Without The Wait This One Is A Must-See! (id:60626)
Bridge Realty
445 Parkhill Terr
Ladysmith, British Columbia
Great opportunity to own 5.52 acres of land in desirable Ladysmith, this property is located at 445 Parkhill Terr, fully treed land for your own estate or potential for development, Possible higher density use may be supported by town planners. This is a unique property shape and topography, in great location close to all amenities. The entrance to the property is at the south end of Parkhill Terr. (id:60626)
RE/MAX Professionals
1233 Ethel Street
Kelowna, British Columbia
PRIME DEVELOPMENT OPPORTUNITY IN A GROWTH CORRIDOR Unlock the potential of this ideally located property in one of Kelowna’s most exciting redevelopment zones! Nestled between Richter Street and Gordon Drive, just steps from Clement Avenue, this lot lies within three Transit Supportive Corridors—offering excellent access and long-term value. The charming 1940s character home includes laneway access and sits on a flat, versatile lot. Inside, you'll find bright living spaces, original hardwood floors, and a smart layout. Previously a 4-bedroom, it’s currently a spacious 2-bedroom but could easily be converted back. The main floor has a large bedroom with a 2-piece en-suite and a family room off the kitchen—great for everyday living or rental income. Out back, enjoy a fully fenced yard with mature fruit trees, garden space, a covered deck, and plenty of privacy—ideal for pets or entertaining. Zoned RU4 (Duplex Housing) with future land use designated as Core Area Neighborhood (C-NHD), this property is set to be pre-zoned MF1, allowing up to 6 units (subject to city regulations)—a mix of duplexes, carriage homes, suites, or multifamily development. Whether building, investing, or holding for future value, this property offers rare flexibility. Walk to the downtown Cultural District, Okanagan Lake, schools, restaurants, Prospera Place, and major bike routes including the Rail Trail, Cawston, and Ethel corridors. A rare chance in a high-growth location. (id:60626)
Macdonald Realty
208 Woodpark Place Sw
Calgary, Alberta
Tucked away on a quiet cul-de-sac, this beautifully renovated bungalow is immaculate and offers the perfect blend of comfort, style, and functionality. With 3 bedrooms and 3 full bathrooms, this move-in-ready home boasts gleaming hardwood floors and a bright, open layout ideal for entertaining. The fully renovated kitchen features granite countertops, stainless steel appliances, a breakfast bar, and stylish lighting, all seamlessly connected to the spacious dining area with a cozy wood-burning fireplace.The large primary bedroom includes a 3-piece ensuite, while the second bedroom also offers generous space. The fully developed basement adds incredible versatility with an illegal suite, large recreation room, 2 bedrooms (non egress ), and an updated 3-piece bath — perfect for guests or extended family.Enjoy the sunny, low-maintenance backyard, surrounded by mature trees on a huge lot, and complete with an oversized detached double garage with 220 power. This well-maintained home includes numerous updates such as fresh paint (interior and exterior), LED lights, a newer roof, attic installation upgrade and so much moreIdeally located near schools, amenities, parks, and walking paths — this is a must-see! Book your showing today or explore the 3D tour! (id:60626)
Exp Realty
2989 Squilax-Anglemont Road Lot# A
Lee Creek, British Columbia
Escape to a bygone era with this rustic 1952 split-level cabin, nestled on 0.89 acres in beautiful Lee Creek in the North Shuswap. Boasting 135 feet of deeded beachfront across the road, a private dock and 2-buoys, this property offers an unparalleled connection to nature. Step inside and feel the warmth of the cabin's history, with its unique 4-inch thick Douglas Fir walls providing a cozy and authentic ambiance. This 3-bedroom retreat invites you to unwind and soak in the breathtaking surroundings. Imagine waking up to lake and mountain views from your wrap-around porch or the sundeck platform, or indulge in evenings around the crackling fire while roasting marshmallows. Beyond the cabin, this property offers incredible potential! The zoning bylaws allow you to build a secondary dwelling, so you could live in the cabin while you build your dream home with access off of View Road. You could also add a garage/workshop, operate a bed & breakfast, create a stand-alone campsite, or run a home business. The North Shuswap is an outdoor enthusiast's paradise, offering endless opportunities for recreation right at your doorstep. Plus, you're less than 10 minutes to the Trans-Canada Highway, making it an easy drive to major cities: approximately 4.5 hours to downtown Vancouver and 6 hours to Calgary. The roof was recently replaced less than five years ago, offering you peace of mind. Don't miss this rare opportunity to own a piece of Shuswap paradise with endless possibilities! (id:60626)
Royal LePage Access Real Estate
12 Graydon Drive
South-West Oxford, Ontario
STYLISH AND MODERN DESCRIBES THIS 3 PLUS 1 BEDROOM 3 BATHROOM BUNGALOW IN ESTABLISHED AREA OF MOUNT ELGIN. ENTER THROUGH THE FOYER INTO A VERY BRIGHT OPEN CONCEPT KITCHEN, DINING AND LIVING ROOM WITH CATHEDRAL CEILING. LOTS OF CUPBOARD AND COUNTER SPACE IN THE UPDATED KITCHEN WITH ISLAND, QUARTZ COUNTERS AND BACKSPLASH (2023) - GREAT FOR FAMILY GATHERINGS. PATIO DOORS LEAD TO THE BACK DECK FROM THE DINING AREA WHERE YOU CAN ENJOY THE POOL (NEW LINER 2022), OR SIT IN THE SHADE UNDER THE GAZEBO. THERE IS A SPACIOUS PRIMARY BEDROOM WITH 3 PIECE ENSUITE AND WALK IN CLOSET. ON THE OTHER SIDE OF THE GREAT ROOM ARE 2 MORE BEDROOMS AND THE MAIN 4 PIECE BATH. DOWNSTAIRS HAS A LARGE FAMILY ROOM WITH A DRY BAR - PERFECT FOR HANGING OUT WITH FAMILY AND FRIENDS, AND WATCHING MOVIES. ANOTHER BEDROOM AND AN EXERCISE ROOM OR DEN PLUS A 3 PIECE BATHROOM (2025) FINISH OFF THE BASEMENT. A FEW MORE UPDATES INCLUDE SHINGLES (2023), AND NEW FLOORING ON MAIN (2023). NEW SINKS IN BOTH UPSTAIRS BATHROOMS THE 2 CAR GARAGE DOUBLES AS A MAN CAVE AND HAS CONVENIENT ACCESS TO THE HOME AND MAIN FLOOR LAUNDRY. THIS PROPERTY IS EQUIPED WITH MANY SMART SWITCHES THROUGHOUT THAT ARE COMPATIBLE WITH GOOGLE AND ALEXA. YOU CAN SPEND YOUR SUMMERS AROUND THE POOL IN THE BACKYARD AND WINTERS IN FAMILY ROOM WITH ELECTRIC FIREPLACE AND BAR AREA FOR ENTERTAINING OR QUIET FAMILY FUN. HAVE A LOOK AT THIS QUALITY BUILT AND UPDATED HOME TO MAKE YOUR OWN. (id:60626)
Royal LePage Triland Realty Brokerage
535 Upper Horning Road
Hamilton, Ontario
LOCATION, LOCATION, LOCATION!!! This charming detached 3-bedroom, 2.5-bathroom home is nestled on the desirable West Hamilton Mountain, offering easy access to the Lincoln Alexander Parkway and Highway 403. Boasting hardwood floors run throughout the living and dining area. It's a well-maintained home that features three generously sized bedrooms with carpets and a full 4-piece bathroom on the upper level. The fully finished basement includes a spacious recreation room, bar, a laundry room, and an additional full 3 pc bathroom, providing extra living space for family and entertainment. Outside, a wide driveway accommodates up to four cars complimenting a convenient One car garage. Enjoy seamless outdoor living with an exposed aggregate patio, perfect for entertaining, all set against the backdrop of a spacious backyard. With its cozy atmosphere and prime location, this home is a fantastic opportunity for comfortable living in a sought-after neighborhood. RECENTLY REFRESHED WITH A BRAND NEW COAT OF PAINT. (id:60626)
Right At Home Realty
39 - 1209 Queen Street E
Toronto, Ontario
Welcome to this beautiful townhome in the heart of Leslieville! This bright townhome offers 3 bedrooms and 2 washroom across 3-storeys in a private and gated community set off of Queen St. The main floor features a bedroom that could also be used as a second living space with a walk out to a fenced in yard, a 3 piece washroom and laundry. Move upstairs and find a great open concept living area with kitchen, living and dining area featuring laminate floors. The 3rd floor features a generous sized bedroom with double closets and a 4 piece washroom. Go up a few more steps to find a 3rd bedroom. The staggered 3rd floor allows for a large storage area located under the 3rd bedroom. The unit has a heat pump and baseboard heating. The condo corporation has undertaken numerous exterior upgrades and is continuing to complete improvements to exterior siding, fencing, landscaping and windows. Steps To Restaurants, Shopping, Grocery & Coffee Shops. Close to the TTC and the DVP. (id:60626)
Royal Heritage Realty Ltd.
5441 Allbright Sq Sw
Edmonton, Alberta
Discover LUXURY living in this stunning 4 bedroom, 3.5 bathroom single family home BACKING ONTO THE LAKE for unparalleled views and tranquility in the heart of Allard. This gorgeous home offers an elegant OPEN-CONCEPT design for perfect modern living! Large windows bathe the main floor with NATURAL LIGHT, High 9' CEILINGS through out and a hot deck for those BBQ summer days. The GREAT ROOM overlooks the beautiful GOURMET kitchen with QUARTZ countertops, EXPANSIVE ISLAND, wall mounted Hood Fan and an INDUCTION STOVE TOP. Upstairs you'll find the Primary bedroom retreat that overlooks the lake and features a LARGE SOAKER TUB, spacious ensuite, double vanity and large walk-in closet with CALIFORNIA CLOSET organizers including the other 2 bedrooms. HUGE BONUS ROOM & TECH ROOM ideal for work or play. The FULLY FINISHED WALK-OUT basement is perfect for EXTRA living space or entertaining. A PRIME location, Double Attached Garage and UPGRADES GALORE! (id:60626)
Maxwell Devonshire Realty
2814 Cornish Hollow Road
Hamilton Township, Ontario
**OPEN HOUSE Thurs July 17 5-8pm** Watch the unobstructed views of the sun rising from the front porch of this astounding country property, only a 5 minute drive to all amenities! You can enjoy the tranquility of rural living without sacrificing modern conveniences. This all brick bungalow offers a private landscaped lot, with expansive decks (reinforced to hold a Hot Tub (2021)), perennial gardens, a decorative pond, new storage sheds & tons of room to play. Ideal for first time buyers, downsizers or those looking for multi-generational living; boasting a bright eat-in kitchen with a walkout, a newly renovated contemporary bathroom w/walk-in glass shower (2023), hardwood flooring throughout the main floor, & an impressive additional living space showcasing a full kitchen, massive living & bedroom spaces & 4pc bath; completely renovated with high-quality laminate, smooth ceilings & pot lights. Hang your coats & kick off your shoes in the oversized breezeway, with brand new vinyl plank flooring (2025). This space adds convenience, providing more storage, direct access to the garage & a walk out to the yard! ** On natural gas. Tons of parking, great neighbors, walking distance to "Clarkes" convenience store with M&M Meats, LCBO! Brand new windows main (21), front door (22), garage door (23), basement windows (17), furnace (14), exterior painted (21), new sheds (21), all decks (21), basement reno w/drycore subfloor (25), main bath reno (23), main fridge (24) ... & more. (id:60626)
RE/MAX Rouge River Realty Ltd.
3749 Quadra St
Saanich, British Columbia
Developers, investors, and visionaries – here’s your opportunity! This level, sun-filled 12,000+ sq ft lot is in the desirable Maplewood neighbourhood and sits in the Primary Corridor allowing higher density builds and 6 stories. With excellent transit access and amenities just steps away, the location is ideal for re-development. The existing 3 bedroom 1910 home is being sold as is, where is – a perfect project for those ready to invest in a major renovation, hold as a rental, or start fresh and build new. Flat lots of this size and in this central location rarely come to market. Don’t miss your chance to capitalize on the potential of this prime piece of real estate. (id:60626)
Coldwell Banker Oceanside Real Estate
6 Cassander Crescent
Brampton, Ontario
Welcome to 6 Cassander Crescent, a well-kept and beautifully laid-out 3-bedroom, 3-bathroom detached home nestled in a quiet, family-friendly neighbourhood in Brampton. The main floor offers a bright and functional layout with a spacious living and dining area, ideal for hosting or relaxing with family. The kitchen features [modern appliances, plenty of cabinetry, and a breakfast area] with a walkout to a private backyard perfect for summer barbecues or quiet mornings. Upstairs, you'll find three generously sized bedrooms, including a primary suite with ample closet space and a full bath. The finished basement with bathroom provides extra living space ideal for a home office, recreation room, or kids' play area (not an in-law suite). Located just minutes from schools, parks, shopping, transit, and Hwy 410, this move-in ready home offers comfort, convenience, and value. (id:60626)
Royal LePage Maximum Realty
43 Cedar Park Crescent
Quinte West, Ontario
Great Neighborhood! Detached Bungalow with 4 Bedrooms and 3 Washrooms with Double Car Garage. Finished Basement with Walkout to backyard. Stainless Steels Appliances. Close to Elementary and Secondary Schools, Restaurants, Walmart, Tim Hortons, Medical and Dental Office. Close to HWY 401 and Public Transits. (id:60626)
Homelife Galaxy Real Estate Ltd.
329 - 26 Douro Street
Toronto, Ontario
Live, work and play in the heart of King West. Welcome to your urban townhome! Looking for house-like living without the million-dollar price tag? This 2-bed, 2-bath condo townhouse in King West offers approx 900 sq ft of stylish, smartly designed living, perfect for first-time buyers, young professionals, and couples. Step into a bright, open-concept main level ideal for entertaining or cozy movie nights. The updated kitchen features stainless steel appliances, a breakfast bar, and everything you need to feel right at home. Upstairs, you'll find two full-sized bedrooms with generous closets, perfect for roommates, a home office, or nursery space. But the real showstopper? A large rooftop terrace with South, West and Northern views, plus a gas BBQ hookup, your private outdoor oasis in the city! Located in one of Toronto's most connected neighbourhoods, you're steps to TTC streetcars, and just minutes to the Gardiner, DVP, and 427. Walk to Liberty Village, Trinity Bellwoods Park, Ontario Lake path, or enjoy your pick of top restaurants, cafes, shops, and lounges. Plus a ton of grocery store options like Metro, Longos, Farm Boy, No Frills & more. Monthly maintenance fees include ALL utilities, (heat, hydro, and water), this is truly turnkey urban living with unbeatable value. Don't miss out on your chance to own in one of Torontos most desirable neighbourhoods. Book your private showing today! (id:60626)
Century 21 Regal Realty Inc.
605 417 Great Northern Way
Vancouver, British Columbia
Welcome to your oasis at Canvas. This modern Penthouse unit includes a private 272 sqft rooftop patio with stunning views of the North Shore Mountains and the city skyline, complete with gas BBQ hookup, perfect for entertaining. The interiors' bright and open layout features floor-to-ceiling windows, linear kitchen with gas range and sleek appliances and laminate flooring throughout the home and a second south-facing balcony on the main level. The bathroom includes Nuheat flooring, large walk in shower and solid stone countertops. Includes large storage locker & oversized parking stall. Close to Skytrain, Emily Carr and plenty of amenities. The building also offers a fully equipped gym, party room, workshop & communal courtyard with fire pit and garden plot. (id:60626)
Engel & Volkers Vancouver
3416 Scott Road Unit# 8
Kelowna, British Columbia
Live just steps from Gyro Beach in one of Kelowna’s most walkable and convenient neighbourhoods. This 3-bed and den, 3-bath townhome offers 1,304 sq ft and has been beautifully renovated—perfect for first-time buyers, young families, retirees, or investors. Gyro Beach is literally across the street, giving you instant access to paddle-boarding, swimming, or sunset strolls along the lake. When you’re not at the beach, you’re walking to groceries, coffee shops, restaurants, fitness studios, and some of the Lower Mission’s most popular spots—all just minutes from your front door. Upstairs features three full bedrooms, while the main floor boasts a bright, functional layout with updated kitchen cabinets and hardware, new flooring, new tile throughout the main and upper floors, and a newer A/C and furnace. Enjoy added convenience with a brand new washer and dryer, a new dishwasher, and custom-built-in dining room cabinetry—perfect for entertaining, added storage, and showcasing your collection of fine Okanagan wines (and yes, the beach is just a short stroll away to enjoy them). The private fenced yard and deck with gas hookup are perfect for summer BBQs, your pets, or quiet evenings outside. Downstairs, the tandem garage offers secure parking and extra storage space. Whether you're after lifestyle, location, or long-term value, this one checks all the boxes. Schedule your showing today! (id:60626)
Vantage West Realty Inc.
483 Main Street W
Listowel, Ontario
Welcome to 483 Main Street West, Listowel — a meticulously maintained home situated on a spacious 0.25-acre R4-zoned lot, offering charm, versatility, and a prime location. Previously used as a duplex, this property features two separate driveways and a thoughtfully updated interior that blends modern upgrades with timeless appeal. Step inside to a large and welcoming foyer with an extra wide staircase. The main floor offers 2 fireplaces, generous living spaces, including a bright kitchen with quartz countertops, updated faucets, a coffee bar, and newer appliances. You'll also find a spacious family room, formal dining and living area, and a convenient 2-piece guest bath. Upstairs, you’ll find three well-sized bedrooms, a fully renovated 4-piece bath, and a spacious hallway perfect for curling up with a book or setting up a small home office. The finished area in the basement includes a cozy rec room perfect for a game room or TV room for the family. Additionally in the basement there is space for a home gym, a two piece bath, and ample storage space. Additional improvements in the home include upgraded flooring, fresh carpet and underlay, new chimney and brick repointing, a newly resurfaced deck, new patio door, updated electrical switches and outlets, and a new front porch railing. A standout feature is the 29' x 10'9 shed — nearly garage-sized — ideal for storing motorcycles, snowmobiles, tools, and more. This is a rare opportunity to own a move-in-ready home that delivers space, functionality, and quality. (id:60626)
Exp Realty
38 (Sl101) 1175 Resort Dr
Parksville, British Columbia
Front-Row Ocean Views & Beachside Bliss - Your Vancouver Island Dream Awaits! Welcome to Sunrise Ridge, where luxury meets the laid-back charm of coastal living. This fully owned, beautifully appointed 2-bedroom townhome suite offers breathtaking ocean views from the master suite and direct beach access, making it the perfect island getaway or investment opportunity. Step inside to discover a spacious, open-concept layout with soaring ceilings and an abundance of natural light. Spanning 1,200 sq. ft. over two levels, this home features: Two gourmet kitchen on the main floor, fully equipped for culinary adventures. A cozy living area with a pull-out sofa bed, electric fireplace, and air conditioning. In-suite laundry, a convenient 2-piece bath, and walk-out patio with BBQ perfect for entertaining or relaxing after a day at the beach. Enjoy ground-level access and a short stroll to the resort's premium amenities, including a heated outdoor pool & hot tub, fitness or lounge area, business center and more. This exclusive waterfront resort is pet-friendly (up to 2 pets), with no age or rental restrictions, making it ideal for personal use or as a turnkey investment property. The unit comes fully furnished and ready to enjoy or rent. Located in the heart of Parksville on central Vancouver Island, you're just steps from world-class spas, local coffee shops, mini golf, scenic trails, and the famous sandy beaches that make this area a beloved destination. GST applies to the purchase price (id:60626)
RE/MAX First Realty (Pk)



