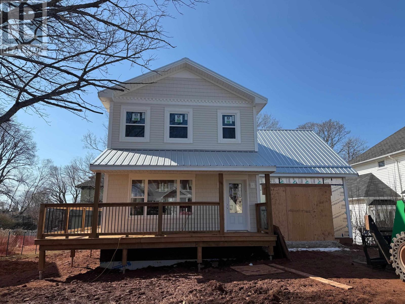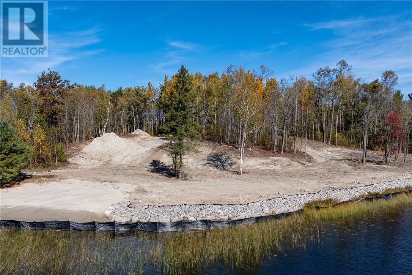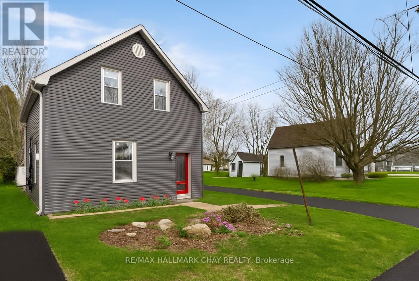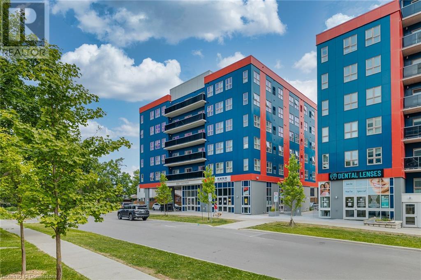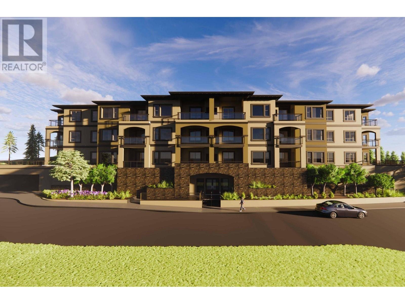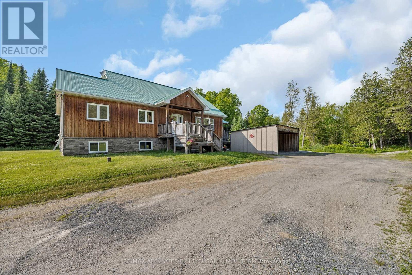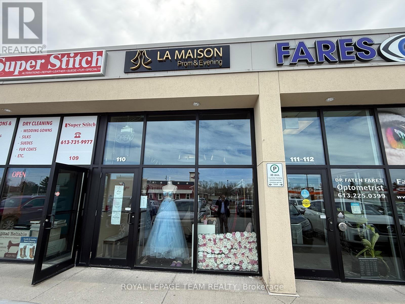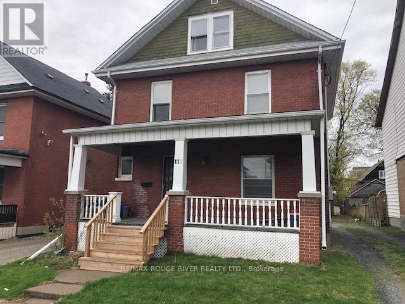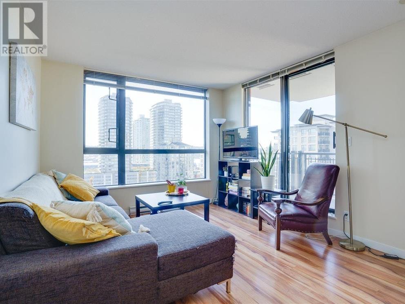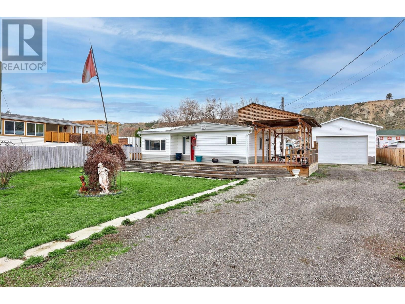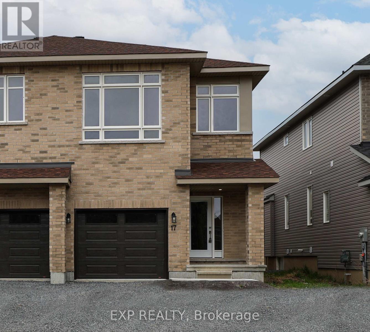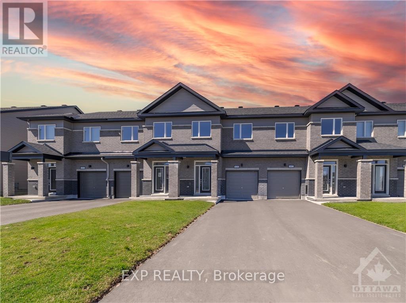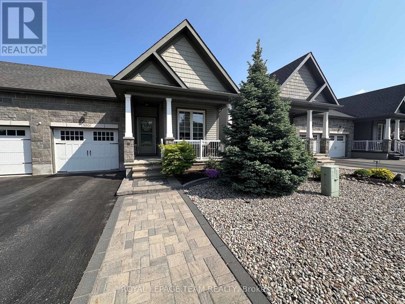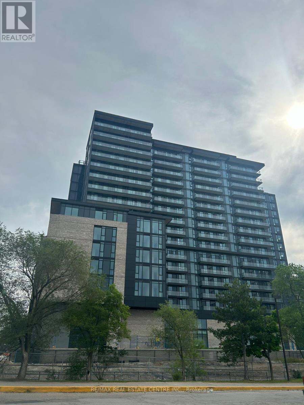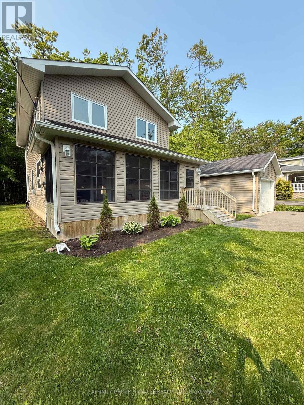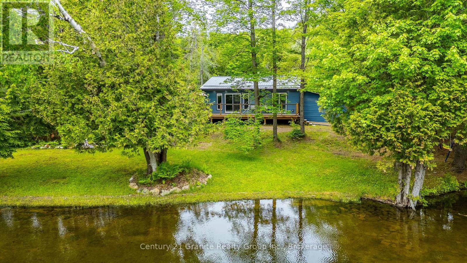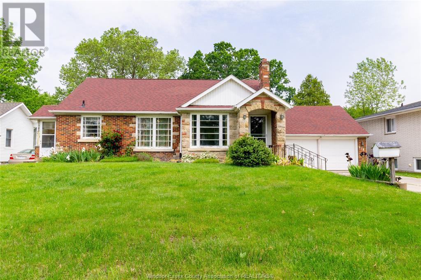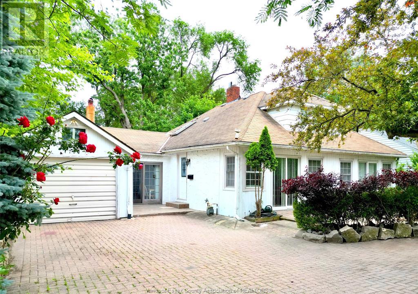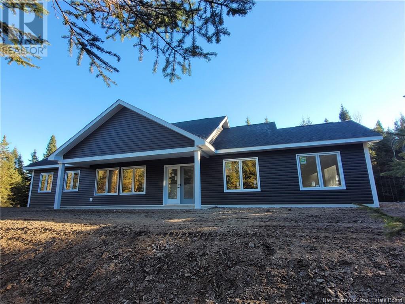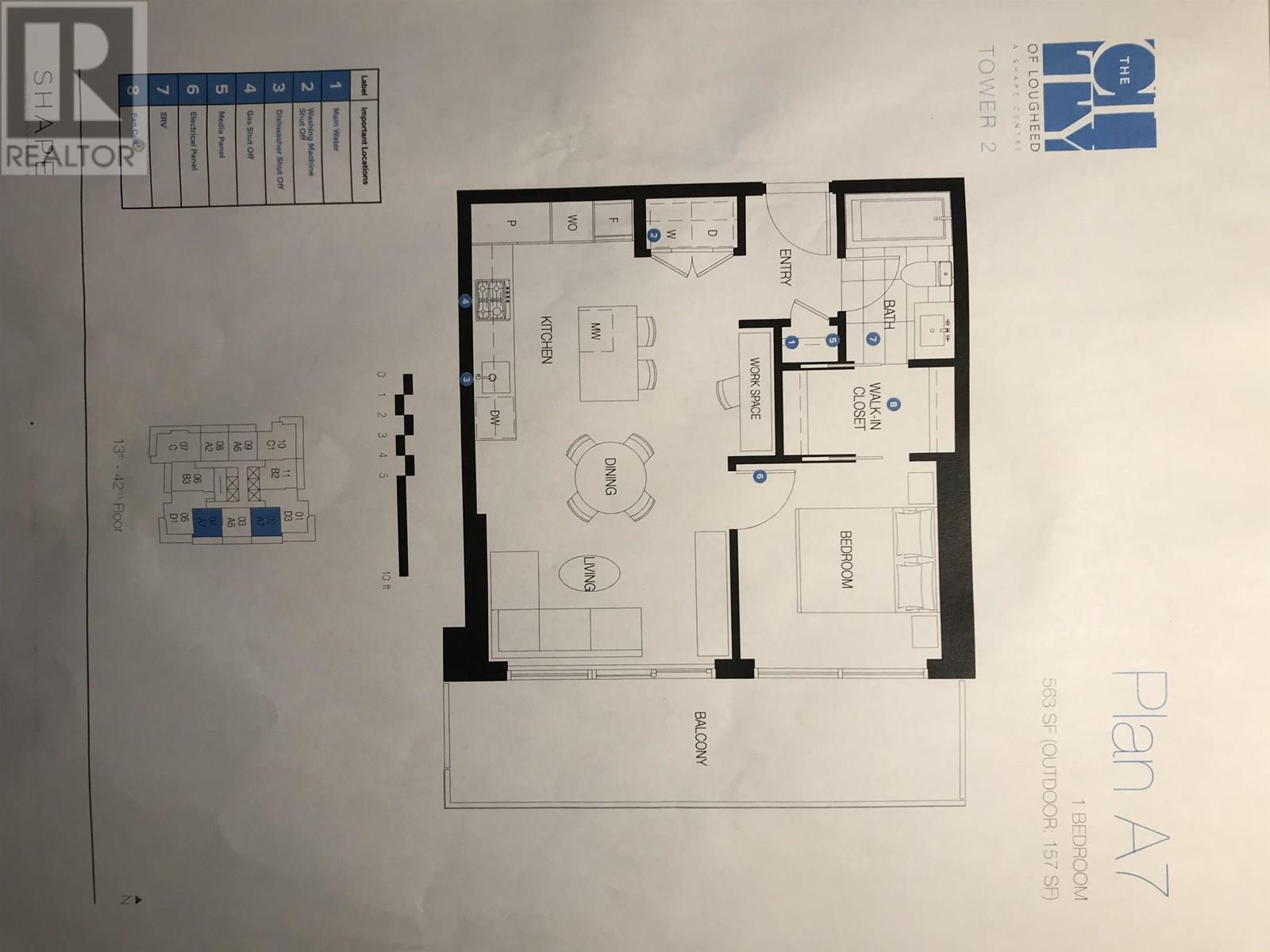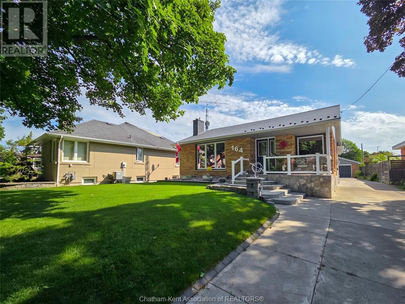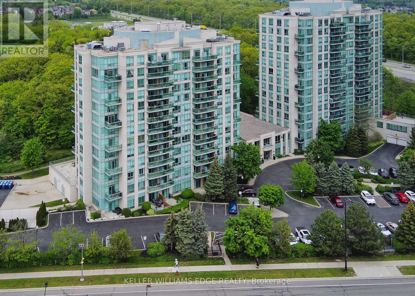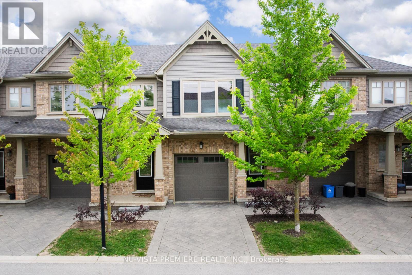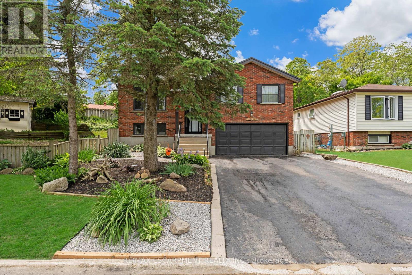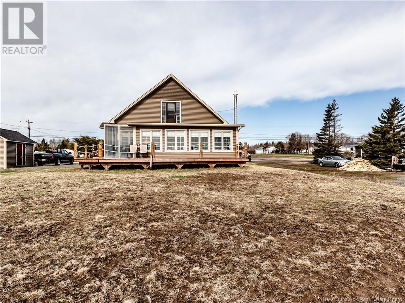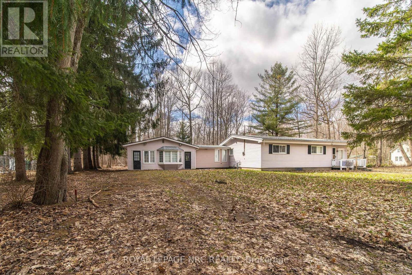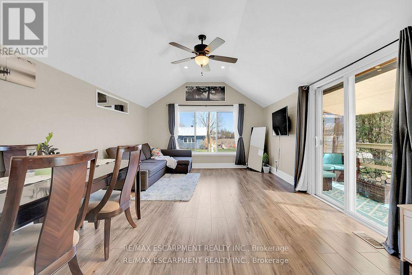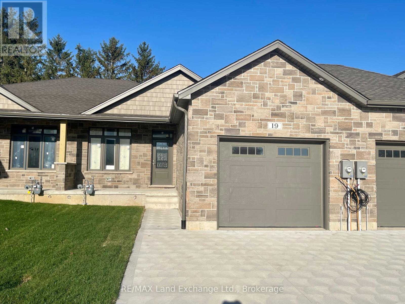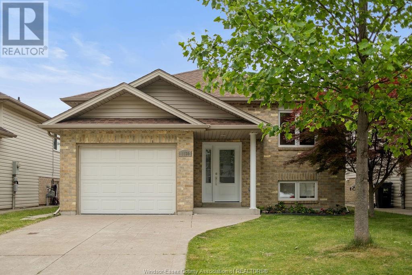366 Oak Avenue
Summerside, Prince Edward Island
Welcome to your new home at 366 Oak Avenue! This stunning new construction boasts 2,736 sq ft of impressive living space, with 2352 sq ft beautifully finished. Featuring 4 spacious bedrooms and 3 modern bathrooms, this home is perfect for families, with a primary bedroom that includes an ensuite and walk-in closet. Enjoy the open-concept kitchen, dining, and living areas, highlighted by an electric fireplace and large windows that invite abundant natural light. Step outside to your large, wrap-around deck, ideal for entertaining or relaxing in the southern sun. With a single garage, heat pump, and electric heat, comfort is guaranteed year-round. Nestled in a quiet neighborhood, just minutes from downtown Summerside and close to schools, this home is designed for convenience, allowing children to easily come home for lunch. With an 8-year warranty and evidence of quality construction throughout, this spacious and impressive home will be completed in just 60 days. Experience downtown living at its finest! (id:60626)
Century 21 Northumberland Realty
1528 Hwy 64 Lot #3
Alban, Ontario
221 Feet of Waterfrontage Ready to Build On! Discover your dream retreat along the banks of the French River. This 1.99-acre waterfront lot features over 221 feet of shoreline, including sandy beach and partially cleared land. The lot has cleared area ready for you to build your dream home while still preserving some natural beauty with trees on the lot. Additionally, heavy-duty driveways have been installed, ensuring easy access to your property. Conveniently located just an hour south of Sudbury, a scenic three-hour drive from Toronto and only 5 mins from Alban, this property offers the a great waterfront property. Don’t miss out on the chance to claim your slice of waterfront paradise—make it yours today! (id:60626)
Exp Realty
1528 Hwy 64 Lot #5
Alban, Ontario
167 Feet of Waterfrontage Ready to Build On! Discover your dream retreat along the banks of the French River. This 2.26-acre waterfront lot features over 167 feet of shoreline, including sandy beach and partially cleared land. The lot has cleared area ready for you to build your dream home while still preserving some natural beauty with trees on the lot. Additionally, heavy-duty driveways have been installed, ensuring easy access to your property. Conveniently located just an hour south of Sudbury, a scenic three-hour drive from Toronto and only 5 mins from Alban, this property offers the a great waterfront property. Don’t miss out on the chance to claim your slice of waterfront paradise—make it yours today! (id:60626)
Exp Realty
17 County Road 6 Road S
Tiny, Ontario
Calling all first time buyers, down sizers, or investors! We have a fully updated, turn-key detached property at an entry level price! Welcome to 17 County Rd 6 where stylish updates meet mechanical improvements. This entire home has recently undergone a transformation which saw it renovated from the studs out with all new electrical, plumbing, heating & cooling, and insulation. Inside you will find a modern rustic aesthetic with barn board accents and 9 foot ceilings. The open concept space has luxury vinyl flooring throughout and flows perfectly from living (with entertainment accent wall and gas fireplace) to dining, and into the kitchen where you will find plenty of cabinetry and granite counters. At the top of the beautiful wood/metal staircase are two well sized bedrooms and a fully updated 3 piece bath. The exterior has been fully updated as well with newer windows, doors, siding, soffit/fascia/eaves, and roof! All of this sits on a super deep nearly 40 x 208 foot lot with no rear neighbours! Walk 1 minute to Perkinsfield park where you will find baseball diamonds, ice rinks, tennis/pickle ball courts, playgrounds for the kids and plenty of green space or drive 4 minutes to Balm Beach and the stunning shores of Georgian Bay. (id:60626)
RE/MAX Hallmark Chay Realty
258c Sunview Street Unit# 311
Waterloo, Ontario
Prime Main Floor Commercial Unit for Sale – 258C Sunview Street, Unit #311, Waterloo. Seize the opportunity to own a prime commercial space in a newer mixed-use condominium development located in the heart of Waterloo’s thriving university district. Situated just steps from the University of Waterloo and Wilfrid Laurier University, this high-traffic location is surrounded by thousands of student apartment units, making it ideal for a wide range of business ventures. Perfect for a bakery, coffee shop, clinic (medical, therapy, etc.), office, personal services, variety store, or select retail uses, this main floor unit offers excellent street exposure and immediate accessibility. The space is fully equipped with a washroom and includes three parking spaces at the rear of the building. A convenient storage room at the back of the unit is also available (not included in the square footage). Don’t miss this rare opportunity to own a commercial unit in one of Waterloo’s most dynamic and high-demand areas—perfect for owner-occupiers or investors alike. (id:60626)
Exp Realty
3003 Base Line
Hilton Beach, Ontario
Opportunity awaits! This property is zoned Commercial/Residential for ultimate flexibility. Situated beside the Hilton Township Office, and a few minutes from Hilton Beach, this property offers over 4 Acres of Land and 4 Buildings. The main commercial building offers 2456 sq feet of retail and office space, and a loading ramp with a garage bay door. Attic above for additional space or perhaps living space. There is a 1440 sq ft shop/storage building, as well as a 3rd 1960 sq ft and 4th 1800sq ft outbuilding, all with concreate foundation. Gravel has been put down throughout the property for large trucks, lots of parking, and the road leading into Hilton beach provides lots of drive by traffic. Invest in yourself, be your own boss, and explore the opportunities! Call today for viewing. (id:60626)
RE/MAX Sault Ste. Marie Realty Inc.
2171 Van Horne Drive Unit# 208
Kamloops, British Columbia
This bright and modern 1-bedroom, 1-bathroom suite is a perfect fit for those ready to simplify without sacrificing style. With 673 sq. ft. of well-appointed space, this second floor home features engineered hardwood, quartz counters, under-cabinet lighting, and a cozy electric fireplace. The primary suite includes a large walk-through closet and a beautifully tiled bath with heated floors and dual sinks. Join a welcoming community that values connection, complete with shared gardens, a community orchard, meeting spaces, and walkable surroundings at The Villas. Expected possession August 2025. Appointments required for viewings, contact Listing Agent for available times. (id:60626)
RE/MAX Alpine Resort Realty Corp.
1564 First Concession B Dalhousie Road
Lanark Highlands, Ontario
Escape to serenity in this stunning Lanark Highlands home, nestled on 2.405 acres of peaceful countryside. Built in 2002, this beautiful property seamlessly blends rustic charm with modern durability. The open-concept living room, dining room, and kitchen create a seamless flow, with the living room featuring vaulted ceilings and a stunning skylights that floods the space with natural light. The kitchen is a culinary haven, with sleek quartz countertops and abundant cabinetry. With four spacious bedrooms, including a luxurious primary suite spanning the entire second level, complete with dual walk-in closets and a spa-like ensuite boasting a jet tub for two. This home offers the best of both worlds with a propane forced air system and wood boiler heating. Enjoy the low-maintenance steel roof. The expansive wrap-around porch invites relaxation. Additional features include a spacious workshop area in the lower level and outbuildings ripe for creativity. Plus, the finished basement provides endless possibilities for entertainment, hobbies, or extra living space. Your perfect country retreat awaits - schedule a viewing today! Also, this home comes with a propane generator that has an automatic roll over (auto start), should you encounter a power outage (id:60626)
RE/MAX Affiliates R.the Susan & Moe Team
110 - 2900 Gibford Drive
Ottawa, Ontario
Now is your opportunity to own your business location, rather than pay rent! This fantastic 950 sq ft. commercial unit front faces Hunt Club, in central Ottawa. Other businesses in the area include sit down restaurants, banks, gas station, and hotels provide excellent exposure for your business. Units in this complex are rarely available. Plenty of parking is available for your customers and close to the Ottawa Airport and easy access to Airport Parkway. (id:60626)
Royal LePage Team Realty
115 Agnes Street
Oshawa, Ontario
Fabulous clay all brick triplex in great neighborhood with high walk score. *Fire inspection completed in 2022 all to code* Fire rated doors* Five interconnected Wifi smoke detectors* Rear fire escape to code and accessible by all 3 units* All three units have laundry facilities* Large front porch* carport in rear of home with large storage* This is a great home that is turn key that attracts excellent tenants* Main floor has oak kitchen, pocket door with plenty of character which flows through the whole home **EXTRAS** Very well maintained turnkey triplex******** (id:60626)
RE/MAX Rouge River Realty Ltd.
504 814 Royal Avenue
New Westminster, British Columbia
Welcome to News North! This 2 bedroom & 2 bathroom corner home offers ample natural light and 781 sq. ft. of interior living space. An efficient open floor plan that feels much larger with bedrooms on opposite sides allowing for maximum privacy. Other notable features include concrete construction, beautiful views, functional kitchen with s/s appliances and granite countertops, office nook, in-suite laundry, located on the quiet side of the building, plus an oversized covered balcony that is perfect for entertaining and BBQing. Centrally located and very walkable close to all the amenities that New West's downtown core has to offer including Skytrain. 1 parking & 1 storage. Pet friendly & rentals allowed. Showings by appointment. (id:60626)
Oakwyn Realty Ltd.
4945 Anker Road
Pritchard, British Columbia
Discover this beautifully updated 2-bedroom plus den (or 3rd bdrm) home on a spacious lot in Pritchard, featuring a fully fenced yard with pool and hot tub. The open design includes a modern kitchen with newer appliances. Outdoor highlights are hot tub, an above-ground pool, fruit trees, playhouse and storage sheds. Steel roof installed on the home in 2012, electrical system with silver label, and a shop built in 2019 with permit, sewer hookup and RV plug. The furnace and A/C were installed in 2018, and the covered deck, completed in 2020, features a natural gas BBQ, is perfect for gatherings. Enjoy hosting family and friends with ample parking and just a quick walk to the river for fishing, boating or floating this charming property is just 25 minutes from Kamloops. Don’t miss the chance to make it your home, book a showing today! (id:60626)
RE/MAX Real Estate (Kamloops)
409 - 1450 Main Street
Milton, Ontario
Step into this bright and beautifully maintained 2-bedroom, 1-bathroom condo at 1450 Main St, where space and style come together seamlessly. Offering a rare 9-foot ceiling height, this unit feels exceptionally open and airy, perfect for those seeking a modern and spacious living environment. Two generously sized bedrooms with ample closet space, paired with an open-concept living and dining area that is perfect for entertaining or relaxing. The rare 9-foot ceilings create a sense of expansive space throughout the condo. A sleek and contemporary 4-piece bathroom with high-quality finishes, ensuring both comfort and functionality. Includes an additional locker for extra storage, keeping your living space clutter-free and organized. Just minutes away from Milton GO Station for easy access to transit, as well as the Toronto Premium Outlets for world-class shopping. Top-rated schools are also nearby, making this an ideal spot for families. Direct access to Highway 401, making commuting and weekend getaways a breeze.The combination of high ceilings, modern amenities, and a prime location makes this condo a rare find in Milton. Whether you're a commuter, a family, or someone who loves a quiet suburban lifestyle with all the conveniences of the city, this home offers the best of both worlds. (id:60626)
RE/MAX Gold Realty Inc.
30 Georgias Walk
Tay, Ontario
Tucked in a quiet, family-friendly neighbourhood just 3 minutes from two schools and 4 minutes to the beach, this ranch bungalow has a lot to love. The street is peaceful with no sidewalks—meaning there’s room to park 4 cars in the drive. This original-owner, detached freehold home has great curb appeal and welcomes you in with an open kitchen and dining space featuring rich bamboo hardwood floors. The kitchen is loaded with cupboard space (including pullouts), a large island, stainless steel appliances, and a tiled backsplash. From here, step out to your side patio for morning coffee, or unwind in the enclosed sunroom/gazebo surrounded by lush trees, vibrant red Rose of Sharon, and a deep purple lilac tree. The guest/kids’ bedroom offers double closets, and the semi-ensuite 4-piece bath includes a granite countertop. The primary bedroom is a standout with pocket doors, a walk-in closet, and a bonus flex space—ideal for a home office, gym, or nursery. There’s inside access to the garage (with plenty of shelving for extra storage), plus a finished basement with another 4-piece bathroom, rec room, and two additional bedrooms. (id:60626)
Real Broker Ontario Ltd.
24420 Hart Highway
Prince George, British Columbia
This rancher is located just a little north of the Salmon Valley bridge. Imagine having over 122 acres all to yourself? This picturesque property is currently set up for livestock, with several fully fenced paddocks, tack rooms and some out buildings, there is also a very large pole barn for hay storage or what have you. The property also has a fair amount of mid growth timber, for future consideration. The home has several updates, including, flooring, paint, some windows, bathroom and a spacious kitchen, with stainless steel appliances. 3 good size bedrooms bring this homestead all together. This is a great opportunity to get into a big acreage, with a cute home, on a budget. (id:60626)
Team Powerhouse Realty
89 Talbot Street S
Simcoe, Ontario
Welcome to 89 Talbot Street! Let's dive into the details of this amazing legal duplex. This property is a fantastic choice for first-time buyers, smart investors, or anyone looking for a home with a mortgage helper. It has been fully updated, including plumbing, electrical, insulation, kitchens, bathrooms, flooring, HVAC, windows, doors, and even a metal roof! The duplex features separate entrances, separate laundry facilities, and a separate furnace and AC unit installed in 2023. It's truly a turnkey property. Situated on a spacious lot, there is an extended double driveway that can accommodate parking for up to 6 vehicles, along with a detached double-car garage. With modern finishes and the added bonus of an income-generating unit, this property offers both style and practicality. And the location couldn't be better, with close proximity to shopping centers, schools, parks, churches, and restaurants. Don't let this fantastic opportunity pass you by! Own a property with tremendous potential at 89 Talbot Street. Buildable lots also for sale. Contact LA for details. Virtually staged / staged home for photos while vacant. (id:60626)
Platinum Lion Realty Inc.
113 20448 Park Avenue
Langley, British Columbia
JAMES COURT Mint condition corner ground floor unit, bright sunny home with plenty of windows with gorgeous views of Douglas Park. Professionally painted with 2 large separate bedrooms 2 full bathrooms, big bright kitchen with lots of cupboard space and a extra large eating area, laundry room with plenty of storage, laminate floors throughout the dining and living room has a cozy gas fireplace, private 338 sq foot covered patio with a private separate gardening area, perfect for a small dog, gas & hot water included in strata fees. Amenities include gym, workshop, meeting room, parking and storage. Quiet adult building steps close to shopping, restaurants, services and public transportation. 1 cat or 1 dog not to exceed 16" wheelchair accessible, Seller has bought and is HIGHLY motivated!! (id:60626)
Saba Realty Ltd.
23 Reynolds Avenue
Carleton Place, Ontario
Welcome to Olympia's Almonte Semi-Detached model. This well appointed 1714 sqft, contemporary 3 bedroom home has it all! Great use of space with foyer and powder room conveniently located next to the inside entry. The open concept main floor is bright and airy with potlights and tons of natural light and beautiful hardwood flooring. The modern kitchen features, white cabinets with 41' uppers, quartz countertops and an island with seating all overlooking the living and dining area, the perfect place to entertain guests. Upper level boasts a seating area, making the perfect work from home set up or den, depending on your families needs. Primary bedroom with walk-in closet and ensuite with quartz countertops. Secondary bedrooms are a generous size and share a full bath, with quartz countertops. Only minutes to amenities, shopping, schools and restaurants. Photos used are of the same model with different finishes. (id:60626)
Exp Realty
847 Marigold Street
London North, Ontario
Welcome to the beautifully maintained home with fantastic curb appeal, ideally located in a sought after North London neighbourhood. Enjoy the convenience of being within walking distance to schools, Wenige Park, the community centre, and shopping amenities. This home offers 3 spacious bedrooms on the main floor plus an additional bedroom and 3-piece bathroom in the partly finished lower level, perfect for guests, teens or home office setup. With no carpet throughout, the mix of tile and laminate flooring makes maintenance a breeze. The updated kitchen features modern appliances, heated tile flooring for year round comfort, and patio doors that open onto a stamped concrete patio in a fenced backyard, ideal for outdoor entertaining. A covered front porch provides a cozy spot to enjoy your morning coffee or relax at the end of the day. Recent upgrades include windows, a new furnace and air conditioning (all in 2022) and a newly poured double wide concrete driveway, offering plenty of parking. Whether you're a young family or downsizing and seeking a condo alternative with the fees, this affordable and move-in ready home is a must-see. Homes in the neighbourhood don't stay on the market for long, book your showing today! (id:60626)
Royal LePage Triland Realty
1926 Hawker Private
Ottawa, Ontario
Move in this Summer! Be the first to live in this BRAND NEW Aquamarine B model LUXURY townhome by Mattino Developments (1816 sqft) in highly sought after Diamondview Estates. Fabulously deep lot approx 124 feet! Limited time only: 3 stainless steel appliances included. Featuring over $20,000 in upgrades including engineered wide plan oak flooring at main floor hall, living and dining areas, upgraded cabinetry in kitchen and baths with soft close doors and drawers, enlarged basement window, smooth ceilings in all finished areas, and air conditioner rough-in. The main level boasts an inviting open-concept layout. The kitchen features ample cabinet/counter space and a convenient breakfast nook bathed in natural light. Primary bedroom offers a spa-like ensuite w/a walk-in shower, soaker tub & walk-in closet ensuring your utmost relaxation and convenience. Additional generously-sized bedrooms perfect for family members or guests. A full bath & a dedicated laundry room for added convenience. Lower level w/family room providing additional space for recreation or relaxation. Association fee covers: Common Area Maintenance/Management Fee. Images provided are to showcase builder finishes. (id:60626)
Exp Realty
78 Athabasca Crescent
Crossfield, Alberta
Very welcoming front porch here, with maintenance free decking. Inside is very cozy, with large living room at the front, plus an eye catching brick fireplace. Dining room is a great space for entertaining, with opening windows. Kitchen is a chefs dream with tons of counter space, an abundance of cupboards, and gleaming new stainless steel appliances. Nook is cozy for your morning breakfast. Great outdoor space, with maintenance free decking, railing & fence. Sidewalk in the back has been just been poured. Grass is just seeded and doing good! Room to park your RV in this back yard. Convenient main floor Laundry, with cabinetry & laundry machines raised for easy access. Main floor bathroom has been recently renovated. Primary bedroom has a good sized window, plus ensuite w/brand new stand up shower. This double attached garage is heated, drywalled & insulated, with convenient man door to the yard. Hot water tank is less than one year old. Kitchen appl, excl stove, are new. New laminate flooring on the main… So many new upgrades here! Furnace has been serviced yearly. Location is ideal, walking distance to Crossfield elementary school and the high school. Walk to the arena and community hall. Walking distance to skate park, Ball diamonds and McCaskill Park. (id:60626)
Century 21 Masters
520 Clothier Street W
North Grenville, Ontario
Walking into this home, you'll immediately notice the meticulous care and attention to detail that have gone into maintaining it. This gorgeous semi detached home features a 2+1 bedroom configuration with 2 bathrooms, offering plenty of space for comfortable living. The kitchen serves as the heart of the home, featuring sleek Quartz countertops and plenty of prep space for culinary enthusiasts. Its open-concept layout seamlessly connects the kitchen, living, and dining areas, creating a welcoming environment perfect for both entertaining and day-to-day living. Conveniently, the main floor also includes a laundry area, adding to the home's functional appeal. Whether you're hosting a dinner party or enjoying a quiet evening, this home caters to a modern lifestyle with ease and elegance. The spacious basement was designed for comfort and versatility. It boasts a generous family room adorned with large windows, providing an abundance of natural light that creates a welcoming and bright atmosphere, bedroom, full bathroom and large storage room equipped with a utility sink, offering practical solutions for organizing your belongings and pursuing various projects. Single car garage with storage loft. The yard was tastefully designed and offers a low maintenance no grass lifestyle and features a gazebo and deck great for bbqing. Includes a nearly new 14.4 kilowatt generator by Generac capable of providing complete power to the home in case of a power outage. Located close to schools, shopping, hospital. 45 minutes to Ottawa. (id:60626)
Royal LePage Team Realty
1307 - 86 Dundas Street E
Mississauga, Ontario
Immerse yourself in the epitome of urban living within a pristine, brand-new (16 months old)development nestled in the highly coveted Dundas and Hurontario neighborhood. Revel in the grandeur of this expansive unit, boasting 646 square feet of living space, complemented by a balcony that offers panoramic views. Step into a world of refined elegance with modern finishes that adorn every inch of this stylish residence. Your lifestyle is elevated with an impressive array of amenities, including a 24/7 concierge, party room, a chic lounge, and an outdoor terrace that captures the serene beauty of Cooksville Creek. The terrace features cabana-styles eating and a BBQ dining area. Indulge in the well-appointed co-working lounge or maintain your fitness routine at the state-of-the-art fitness center equipped with a personal trainer workstation, cardio and weight machines, and a designated yoga/stretch area. Located minutes from the upcoming LRT, Celebration Square, Square One, Sheridan College. (id:60626)
RE/MAX Real Estate Centre Inc.
28 Heathcliffe Square
Brampton, Ontario
Welcome home to 28 Heathcliffe Square, ideally nestled in Brampton's highly sought-after Carriage Walk community! This spacious townhome, thoughtfully converted from a large 2-bedroom into a versatile 3-bedroom layout (easily convertible back), offers the perfect blend of comfort and convenience. Step inside to a freshly painted, inviting open-concept living and dining area. The large kitchen features a bright eat-in breakfast area with a walkout to your private backyard an ideal spot for morning coffee or evening relaxation. A convenient 2-piece powder room completes the main level. Upstairs, discover beautiful hardwood flooring throughout. You'll find three well-sized bedrooms, including a primary suite with its own full ensuite bathroom. Bedrooms 2 and 3 share a generous walk-in closet, providing ample storage. The unfinished basement presents a fantastic opportunity to custom-design additional living space to perfectly suit your family's needs, complete with a dedicated laundry area and sink. Enjoy true maintenance-free living, as the condo corporation handles all lawn care, snow removal, and exterior maintenance. Embrace a vibrant lifestyle with top-tier amenities right at your doorstep, including an outdoor pool, park, and putting green. Location couldn't be better: just steps from schools, Chinguacousy Park, the library, ski hill, childcare, Bramalea City Centre, and public transit. Plus, enjoy quick access to highways, hospitals, and extensive shopping. This home truly offers everything you need for modern family living. Don't miss this exceptional opportunity! (Please note: Fireplace is "as-is"). (id:60626)
RE/MAX Realty Services Inc.
243 Manning Drive
Chatham, Ontario
This lovely home features an open concept layout with nice upgraded laminate and ceramic flooring throughout. Kitchen is good size with nice cabinets , granite countertops , and quality stainless appliances. Nice large breakfast bar for your gathering convenience, dining area , three main floor bedrooms and 2 baths. Master bedroom has a nice 3pc ensuite ,and the home also offers main floor laundry and great custom blinds with remote control. Basement is unfinished and huge waiting for your personal touches. Private covered deck area off of the kitchen facing green space, finished concrete drive, and 1.5 car garage, fenced yard. Great area close to everything and offers a builders warranty. (id:60626)
One Percent Realty Ltd
34 Pleasant View Drive
Kawartha Lakes, Ontario
NEW PRICE!! Built in 2010 this 4 season home/cottage is just steps from Sturgeon Lake and has its own private dock great for swimming, and a small boat or canoe. The home offers 3 bedrooms, and 2 bathrooms. The open concept living with vaulted ceilings that offer tons of natural light to fill the entire house. The main floor master bedroom located at the rear of the house is lovely and quiet with a view of a neighbouring wooded lot. The propane stone fireplace creates a cozy ambiance, and the fully screened front porch is perfect for enjoying summer evenings. A single detached garage allows for great storage for all the toys and an adorable bunkie with bunks for the kids is great fun for all ages. Septic installed in 2010. Furnace, hot water tank approx 1yr old, and dish washer approximately 2 years old. This home and property has been well maintained and is sure to impress. Located in the friendly community of Hickory Beach with a mix of seasonal and year round residents. 1 hour to Durham region, 2 hours to Downtown Toronto! Make this property your home or summer retreat and take a look today!! (id:60626)
Affinity Group Pinnacle Realty Ltd.
86 Boyce Trail
Kawartha Lakes, Ontario
Escape to tranquility with this beautifully renovated 3-bedroom, 1-bathroom cottage on half an acre of prime waterfront property along the serene Gull River in Norland. Situated at the end of a quiet, private road, this property offers unparalleled privacy and a peaceful setting, perfect for year-round living or a seasonal getaway.The cottage boasts an open-concept layout with vaulted ceilings that enhance the airy and spacious feel. The bright and inviting living area opens directly to a large riverside deck, ideal for enjoying your morning coffee while taking in the stunning water views. With a freshly renovated interior, you'll find newer electrical, insulation, siding, and a durable metal roof. The property features 100 feet of clean, deep water frontage, providing the perfect conditions for swimming, kayaking, or simply relaxing by the shore, with easy boat access into Moore Lake for water sports. The level lot is dotted with mature trees, creating a serene, park like atmosphere while maintaining a clear, natural view of the river. Additional highlights include a convenient laundry hookup in the bathroom, a crawl space for storage, and an attached workshop offering ample space for tools and gear. The cottage is fully insulated and ready for winterization, with just a heating source needed to make it cozy and year-round. With modern updates and an idyllic setting, this waterfront property on Gull River offers the best of both worlds; seclusion and comfort, just waiting for you to call it home. Don't miss out on this rare opportunity to own a piece of paradise! (id:60626)
Century 21 Granite Realty Group Inc.
153 Talbot Street West
Leamington, Ontario
Welcome to this warm and inviting 3-bedroom, 1 full-bath home that offers both comfort and potential. Inside, you'll find a generously sized living room filled with natural light-perfect for relaxing or entertaining guests. Step outside to discover a very large backyard with endless possibilities, whether you dream of creating a garden retreat, adding outdoor living space, or simply enjoying room to roam. While some updates may be desired, the home has solid bones and timeless charm, making it a wonderful opportunity for those looking to personalize a space of their own. It's a hidden gem just waiting to shine with the right touch. This home is ideal for buyers with vision, offering space, character, and the chance to make it truly your own. Come see the potential and imagine the future that awaits. (id:60626)
H. Featherstone Realty Inc.
159 Neva Rd
Lake Cowichan, British Columbia
Opportunity in Lake Cowichan’s desirable Neva Road corridor! This 0.33-acre R-3 zoned property offers subdivision potential and flexible living options. The well-kept main residence features 2 bedrooms, open living space, and a large deck—no suite in the main home. A detached carriage house with vaulted ceilings includes a fully self-contained 1-bedroom suite, perfect for rental income, guests, or studio use. The level lot has ample parking, mature trees, garden beds, and a workshop with additional covered storage. Steps to trails, river access, and schools. Live, rent, or develop in one of the Island’s most sought-after lakefront communities. (id:60626)
One Percent Realty Ltd.
38 Bella Street
Strathroy-Caradoc, Ontario
CHECK OUT THIS CUTE AS A BUTTON BUNGALOW! Welcome to this adorable 2+1 bedroom fully finished bungalow, perfectly situated on a quiet street that boasts fantastic curb appeal. With a mature red maple tree and lovely landscaping adorning the front yard, this home exudes charm and pride of ownership that is apparent both inside and out. Step inside to discover an inviting main level, where the open-concept layout seamlessly connects a bright living room, enhanced by stunning hardwood floors, with a spacious dining area that features a convenient patio walkout to the back deck, perfect for entertaining or enjoying tranquil mornings. The well-equipped kitchen offers abundant cupboard and counter space, including a functional island with a breakfast bar, complete with all essential appliances. On the main level, you will find two generously sized bedrooms, including a nice primary bedroom that boasts a full four-piece en-suite bathroom. Additionally, there is a full four-piece main bath and easy access to a one-and-a-half-car garage, enhancing convenience on the main level. The fully finished lower level is a true gem, offering a large family room complete with a wet bar, perfect for gatherings or movie nights. This level also includes a third bedroom with walk in closet, a thoughtfully designed three-piece bathroom, a separate laundry room, and plenty of storage space to keep everything organized. Recent updates ensure peace of mind, with a new air conditioning unit , roof, and owned water heater all installed in 2018, along with a water softener added in 2022. The property is equipped with a Sandpoint and irrigation system, ensuring a lush yard in this delightful setting. Located near all of the amenities in Strathroy's south end like restaurants and shopping as well as easy access to the downtown and 402 highway this home could be just the one for you. It is a true must see! (id:60626)
Century 21 Red Ribbon Rty2000
7785 Riverside Drive East
Windsor, Ontario
Located in one of Windsor's most desirable neighborhoods, this one of a kind 4-bedroom, 2-bathroom home is nestled just steps from the scenic waterfront- an ideal setting for outdoor enthusiasts and families alike. With spacious and flexible layout design, the main floor offers a warm and inviting living room featuring a cozy wood-burning fireplace, along with two versatile flex rooms- perfect for a home office, playroom, or guest space with another fireplace. Step outside to enjoy the beautifully landscaped front and backyard, complete with multiple patio areas ideal for entertaining or relaxing in your private outdoor retreat. The functional layout is move-in ready and waiting for your personal touch. Also featuring brand new AC unit (2025) This home is close to top-rated schools, scenic parks, shopping, trails, water access and more. Don't miss your chance to live in this tranquil, sought-after riverside location. NOTES: Seller willing to sell some of the furniture in the home. Furnace 2015. (id:60626)
Pinnacle Plus Realty Ltd.
17 Jimmy's Lane
Richibouctou-Village, New Brunswick
Welcome to Jimmy's Lane, this private waterfront property sits on a 1.8 acre wooded lot on a beautiful sandy beach for those long walks or just relaxing enjoying the view. Perfect for boating only minutes to the Northumberland Straight, everything for the full life. This home has a view of the water from the living room, sunroom, dining room, kitchen, even the large master bedroom with ensuite. Large entrance taking you to an open concept with cathedral ceilings, and lots of big windows throughout to enjoy the view. You also have a large covered concrete slab to enjoy the outside. New construction 10 year warranty. Taxes based on second property. (id:60626)
For You Realty Ltd.
2204 3833 Evergreen Place
Burnaby, British Columbia
WELCOME TO CITY OF LOUGHEED TOWER TWO! THE UNIT HAS BEAUTIFUL MOUNTAIN VIEW FACING TO THE EAST. ENJOY THE COMFORT OF CENTRAL HEATING AND AIR CONDITIONING ALONG WITH THE CONVENIENCE OF IN SUITE LAUNDRY. AS A RESIDENT, YOU 'LL HAVE EXCLUSIVE ACESS TO 22,000 SQ FT OF AMENITIES, INCLUDING A ROOF TOP GARDEN, BARBEQUE AREA, FITNESS CENTER, YOGA ROOM AND STUDY PODS. AND ITS JUST MINUTES AWAY FROM THE SKYTRAIN AND BUSES. (id:60626)
Team 3000 Realty Ltd.
164 Llydican Avenue
Chatham, Ontario
GREAT SOUGHT AFTER NORTH END NEIGHBOURHOOD, THIS LOVELY RANCHER IS MOVE IN READY WITH MANY UPDATES, FEATURES INCLUDE AN EAT-IN KITCHEN W/GRANITE COUNTERTOPS, FORMAL DINING ROOM, LARGE LIVING ROOM W/WOOD BURNING FIREPLACE, 2 PLUS 2 BEDROOMS, 2 FULL BATHS, OAK STAIRWAY TO LOWER LEVEL INVITES YOU TO A LARGE FAMILYROOM W/GAS FIREPLACE W/BLOWER & THERMOSTAT, LOADS OF STORAGE, BACK-UP SUMP PUMP, FROMT AND BACK DECKS, 2 CAR DETACHED GARAGE, UPDATES INCLUDE, CENTRAL AIR CONDITIONING ( 2024) FURNACE (2011) STEEL ROOF (2023) APPLIANCES FRIDGE,STOVE, DISHWASHER (2024) FRONT PORCH (2023) BACKYARD SHED ( 2023) SPRINKLER SYSTEM FRONT YARD, RV PLUG ON SIDE OF GARAGE AND RV PLUG ON BACK DECK, ENJOY GATHERINGS AND PEACEFUL EVENINGS WITHE FAMILY AND FRIENDS, THE SELLERS RESERVE THE RIGHT TO ACCEPT OR DECLINE ANY OFFERS (id:60626)
Barbara Phillips Real Estate Broker Brokerage
109 Penrose Street
Sarnia, Ontario
*Eligible first-time buyers can receive a total potential rebate of up to $54,000*..........This custom-built home offers more than just a place to live it delivers a complete lifestyle. Backed by a new home TARION warranty. This exceptional property blends modern comfort with income potential.Spanning a spacious 2,040 sq. ft. with an open-concept layout, this home features soaring ceilings, oversized windows, and an abundance of natural light. The chef's kitchen is a standout, showcasing stainless steel appliances, custom cabinetry, quartz countertops, and durable waterproof flooring.Built with energy efficiency in mind, the home includes upgraded insulation, high-efficiency windows, HVAC, HRV, DWHR, and a tankless water heater to lower your utility costs while maximizing comfort.The legal secondary dwelling provides excellent rental income potential or multigenerational living. (id:60626)
Future Group Realty Services Ltd.
802 - 2585 Erin Centre Boulevard
Mississauga, Ontario
Experience stylish urban living in this stunning 2-storey loft-style condo that's sure to impress. Featuring a thoughtfully designed layout with the kitchen, living area, and powder room on the main floor, and a private bedroom upstairs, it offers the feel of a townhouse. Spanning approximately 900 sq ft, this bright corner unit boasts an open balcony with sweeping views of lush greenery and parklands, hardwood flooring on the main level, soaring floor-to-ceiling windows, and a striking spiral staircase leading to the upper level. For added convenience, enjoy two separate entrances ideal for moving larger furniture with ease. Situated in the heart of Mississauga, directly across from Erin Mills Town Centre, this prime location offers everything at your doorstep: shopping, groceries, top-rated schools, parks, cafes, restaurants, hospitals, public transit, and easy highway access. (id:60626)
Keller Williams Edge Realty
92 Ridge Street
Strathroy-Caradoc, Ontario
MOVE IN READY WITH A NICE BACKYARD! Welcome to this beautifully finished raised bungalow, perfectly situated on a desirable street in the sought-after south end of town. Nestled on a generous lot adorned with mature trees, this home offers the ideal blend of comfort and outdoor beauty. Step inside to discover a spacious living room highlighted by vaulted ceilings and modern flooring, creating a bright and airy atmosphere. This inviting space seamlessly flows into a good-sized dining area, ideal for family gatherings and entertaining. The well-appointed kitchen boasts ample cupboard and counter space, a convenient breakfast bar, and includes appliances for your convenience. From the kitchen, you can easily access the deck that overlooks the picturesque backyard, where mature trees provide abundant shade during the summer months, making it a perfect outdoor retreat. The main level hosts three generously sized bedrooms, with the primary suite featuring his and her closets and en-suite privileges to the full four-piece main bathroom, offering both comfort and privacy. The lower level of this home is designed for relaxation and leisure, featuring a spacious family room that provides plenty of space for family activities and entertainment. You will also find two additional bedrooms on this level, perfect for guests or growing children, along with a recently updated three-piece bathroom featuring a modern vanity and a sleek corner glass shower. Location, Location, Location: This bungalow is ideally located in the south end, just a stone's throw away from the local recreation center. Enjoy easy access to a wealth of community amenities including a town pool, beach volleyball courts, basketball courts, a skate park, tennis courts, a baseball diamond, pickle ball courts, the arena and much more. Its an exceptional neighborhood for families, combining convenience with a vibrant community atmosphere. Don't miss your chance this one is a must see! (id:60626)
Century 21 Red Ribbon Rty2000
11 - 1924 Cedarhollow Boulevard
London North, Ontario
Welcome to River Trail Gate at 1924 Cedarhollow Blvd. Former Auburn Homes Model Townhouse. Meticulously crafted from the covered front porch, inviting open floor plan, engineered hardwood with extra large windows giving plenty of natural light. This home boasts a dream kitchen with plenty of cabinets, granite counter top, beautiful back splash, stainless steel appliances and a microwave range hood. From the kitchen you can entertain quests in your private deck in the backyard. Second floor has 3 bedrooms. Master bedroom with a walk in closet and a 3 pc ensuite. Two more large bedrooms and an additional office space. This home also comes with a fully finished basement. Come and see the home to experience elegance and sophistication in every corner. Great home with walking distance to Cedarhollow Public School and to the New Food Basics. Close to Fanshawe College and Western University, Masonville Mall and the YMCA. (id:60626)
Nu-Vista Premiere Realty Inc.
1902 Ash Crescent Se
Calgary, Alberta
An incredible opportunity awaits with this versatile property, situated on an M-CG zoned lot—ideal for future redevelopment into townhomes or a fourplex (per City of Calgary zoning guidelines). Currently tenant-occupied, this home offers the flexibility to hold as a revenue property or move in and renovate over time to build equity. The home features solid bones and is located in a highly accessible area with excellent proximity to shopping, major thoroughfares, Bus Rapid Transit, and downtown Calgary. A double detached garage adds further value and rental potential. Whether you're an investor, developer, or savvy homebuyer, this is a rare chance to capitalize on a growing area! (id:60626)
Trec The Real Estate Company
26 Turner Drive
Norfolk, Ontario
Exquisitely-updated all-brick backsplit nestled in Simcoes serene south enclave bordering a conservation park. This 2+1 bedroom gem boasts 1326sf of luxurious living, including a fully finished basement. The main level captivates with brand new flooring, fresh paint, and abundant natural light streaming from three directions. The impressive kitchen is both functional and practical new sleek s/s appliances, fresh countertops, & modern hardware. Two main floor bedrooms, adorned with the same elegant flooring, share a refreshed 4pc bathroom. The lower level dazzles with a spacious rec room anchored by a gas f/p, the third bedroom, a chic 2pc bath, a versatile utility/laundry room combo, and access to 1.5 car garage. The crown jewel is the breathtaking south-facing backyard, a private Muskoka-like oasis featuring 12x11 screened gazebo, new decking, lush greenspace ultimate space to host family & friends! Side yard offers ample greenspace for children to play, or for those with green thumbs to hone their skills. Bonus: sand-point well for all your watering needs! Note: metal roof 2023, 100AMP, & double wide paved driveway. Steps to scenic Lynn Valley Trails & Brook Conservation Park. Mere minutes to Lake Erie sandy shores, town amenities, & beautiful Norfolk County countryside! This turn-key masterpiece redefines refined living. (id:60626)
RE/MAX Escarpment Realty Inc.
1538 Route 475
Bouctouche Bay, New Brunswick
This stunning property with direct water frontage on the Bay of Bouctouche is a rare find and one you won't want to miss. From the moment you arrive, you'll be captivated by the peaceful setting and breathtaking views. The home's front balcony offers a picture-perfect panorama of the bay. The exterior features a storage shed, a lovely three-season sunroom, and direct access to the bay via a short set of stairs. It's the perfect location for outdoor enthusiasts enjoy canoeing, kayaking, ice fishing, and so much more right from your backyard. Featuring cathedral ceilings enhancing the sense of space and light, the interior's open-concept design connects the living room, kitchen, and dining area, making it both functional and inviting for everyday living and entertaining. A highlight of the home is the family room, boasting large windows that frame the incredible water views. Cozy up in this space around the wood stove it's sure to become your favorite spot in the house. The main floor also includes the primary bedroom, a full bathroom, and a convenient laundry room. Upstairs, youll find two additional bedrooms, a half bath, and an open hallway with the potential to add your own private upper-level deck imagine the views! The home also includes a 5-foot crawl space basement, perfect for all your storage needs. Dont miss the opportunity to own this waterfront gem. Call today for more information or to schedule your private viewing! (id:60626)
Exit Realty Associates
163 Maple Leaf Avenue N
Fort Erie, Ontario
Located just steps from the friendship trail and steps from downtown Ridgeway, this home with 126'X107' foot lot offers excellent potential for severance, rezoning for multi residential units, or small scale infill project. Minutes to Lake Erie's beaches, boat launches and parks, easy access to Niagara Parkway, QEW. The current home can also remain with its open concept layout, vaulted ceilings. Explore all the options available. (id:60626)
Royal LePage NRC Realty
3614 Campden Road
Lincoln, Ontario
Priced to sell. Welcome to Your Sweet Oasis! Step into comfort and style with over 1500sqft of total living space in a beautifully renovated 2+1 bedroom, 2 full bathroom home; ideally located near parks, schools, and everyday conveniences. Inside, youll love the carpet-free living and bright, open layout - featuring vaulted ceilings in the spacious living room and a skylight that fills the main bathroom with natural light. The kitchen is both functional and stylish, offering all appliances including a gas stove, a breakfast island, and a double sink with a window view. Additionally, the primary bedroom has his and hers closets. Downstairs, the finished basement truly impresses with a brand new full bathroom, a generous family/rec room, a bonus room, and a laundry area - perfect for guests, hobbies, or working from home. Step outside to your own private retreat: a huge backyard with a new shed, workshop, garden beds, and a stunning patio and large deck ideal for summer entertaining, all surrounded by greenery and sunshine. With a 3-car driveway and thoughtfully landscaped grounds, this home beautifully balances charm, space, and outdoor enjoyment. (id:60626)
RE/MAX Escarpment Realty Inc.
1057 Macduff Road
Highlands East, Ontario
Looking For Your Own Rustic Getaway, Offering Privacy, Space And Seclusion? 1057 Macduff Road Has It All! Don't Miss This Opportunity To Own Both A Beautiful Sprawling Acreage And A True Piece Of Area History. Part Of The Original Macduff Farm, This Property Offers 100 Acres Of Pristine, Untouched Wilderness And The Utmost Privacy. The Ideal Setting For Adventuring, Relaxing, Hunting And Foraging. Enjoy The Leeks, Berries And More That Grow Wild Here. Exploring And Accessing Your Property Is Made Easy With A Cleared Trail That Runs Throughout The Acreage. The Post And Beam Barn From The Original Farm And Has Been Converted In To The Most Amazing Accommodations. The Open Concept Main Floor Layout Is Flooded With Natural Light. The Great Room Features Soaring Ceilings And Floor To Ceiling Windows For Watching The Deer And Wildlife Right Outside. Kitchen With Centre Island Overlooks Both The Great Room And Dining Room. Main Floor Primary Bedroom With Semi-Ensuite 3-Pce Bath And Clawfoot Tub. Bonus Second Floor Loft Space Could Easily Be Converted To A Third Bedroom. Great Workspace And Storage Area On Lower Level. If You Get Tired Of Exploring Your Own Property, Access To Snowmobile And ATV Trails Is Just Minutes Away! (id:60626)
Exp Realty
970 William Street
Kincardine, Ontario
Lovingly maintained and perfectly located, this charming 4 bedroom 2 bathroom family home is nestled in the heart of Kincardine, just a short stroll from everything you need. Ideal for families or those just starting out, the property is fully fenced (with three access gates), offering peace of mind for kids and pets to play freely and safely. Enjoy the unbeatable convenience of being only a 2-minute walk to KDSS high school, a 5-minute walk to downtown shops, cafes, and community events, and just a quick drive to the beach and grocery stores, or about 15 minutes to Bruce Power. Whether you're commuting or enjoying all that Kincardine has to offer, this home makes daily life easy and enjoyable. Inside, you'll find a warm and well-cared-for open concept space that's ready to welcome new memories. Recent updates include a brand-new water heater (2024), adding peace of mind and efficiency to your everyday living. The downstairs bar and large backyard are perfect for hosting family and friends. Complimented by great neighbours, you'll never be far from a friendly face either! With its central location, thoughtful maintenance, and family-friendly features, this home is a rare find that combines comfort, convenience, and community all in one. Call a Realtor today to make this house, your home! (id:60626)
RE/MAX Land Exchange Ltd.
19 Nyah Court
Kincardine, Ontario
1175 sqft Freehold townhome at 19 Nyah Court in Tiverton, featuring an open concept kitchen, dining, living room with gas fireplace; walkout to partially covered 12 x 11'2 deck; primary bedroom with 4pc ensuite and walk-in closet, laundry / 2pc powder room. The walkout basement is finished and includes a family room, 3pc bath, bedroom, den and storage / utility room. HST is included in the list price provide the Buyer qualifies for the rebate and assigns it to the Builder on closing. Interior colour selections maybe available for those that act early. Exterior will feature a sodded yard. Standard interior features include 9ft ceilings, hardwood and ceramic throughout the main floor, and Quartz counter tops in the kitchen. Prices are subject to change without notice. (id:60626)
RE/MAX Land Exchange Ltd.
1130 Pearson Avenue
Windsor, Ontario
Beautiful raised ranch in the highly sought-after East Riverside. This well maintained home boasts 3+1 spacious bedrooms and 2 full baths, ideal for family living. Step outside to your own backyard oasis, complete with an inviting above ground pool, surrounded by a secure 6-foot privacy fence. Inside, an open-concept kitchen seamlessly connects to a cozy living room with a gas fireplace. The expansive primary bedroom provides a peaceful retreat, while the fully finished lower level offers a spacious family room, an additional large bedroom, and a 4-piece bath. Located in a fantastic neighborhood close to parks, schools, shopping, and all other amenities.This property is available for registration of offers, however, no offers will be viewed until June 23, 2025. (id:60626)
RE/MAX Capital Diamond Realty
Results Realty Inc.
7246 Dunwaters Road
Kelowna, British Columbia
Welcome to Upper Fintry, a quaint rural setting only 25 minutes to West Kelowna and 45 minutes from Vernon. This 3+1 bedroom, 3 bathroom home has been updated, has basement suite potential with a separate entrance, and is ready for new owners. This property is Huge at .38 acres, fully fenced and gated yard with numerous fruit trees, 2 storage sheds and on a flat lot with 100% usable space. The main floor has a dream kitchen with a Massive eat up Island complete with separate washing station sink. The unbelievable amount of kitchen storage leaves no shortage for all of your gadgets. Propane gas stove and all stainless steel appliances, complete this area. Patio doors, off the kitchen, lead to the huge deck facing the backyard. Completely open concept main living, great for people who enjoy entertaining or having large family gatherings. Large primary bedroom has 3pc ensuite and patio doors leading to the back deck. 2 more good sized bedrooms and the main bath complete this floor. The basement has large front windows that allow for natural light. Kitchen area, large living area, very large den or storage, a beautiful new bathroom with heated tile floors, 2nd laundry hook-up, large shower, dual vanity with roughed in plumbing and roughed in toilet, and a huge bedroom with walk-in closet complete this level. This is a great house with fabulous welcoming neighbours and a fast possession available. Come have a peek! (id:60626)
Oakwyn Realty Okanagan

