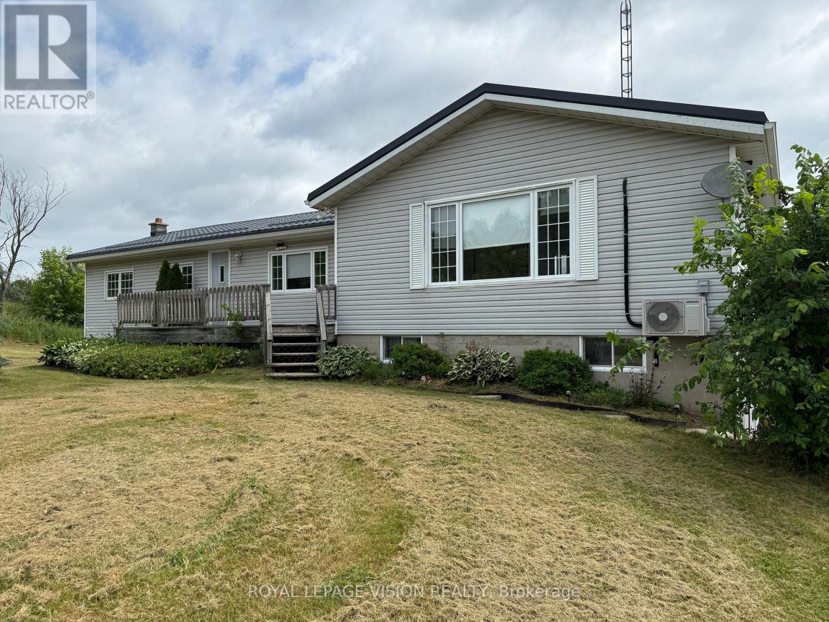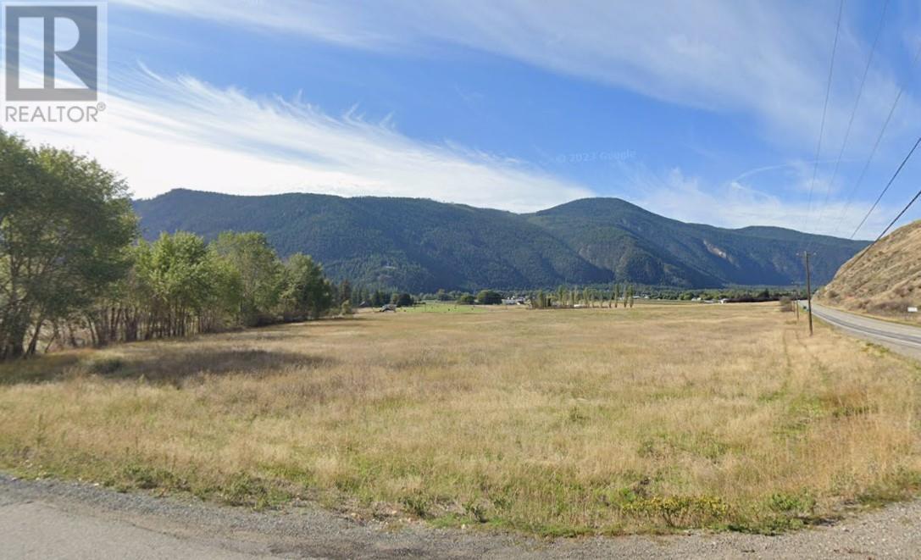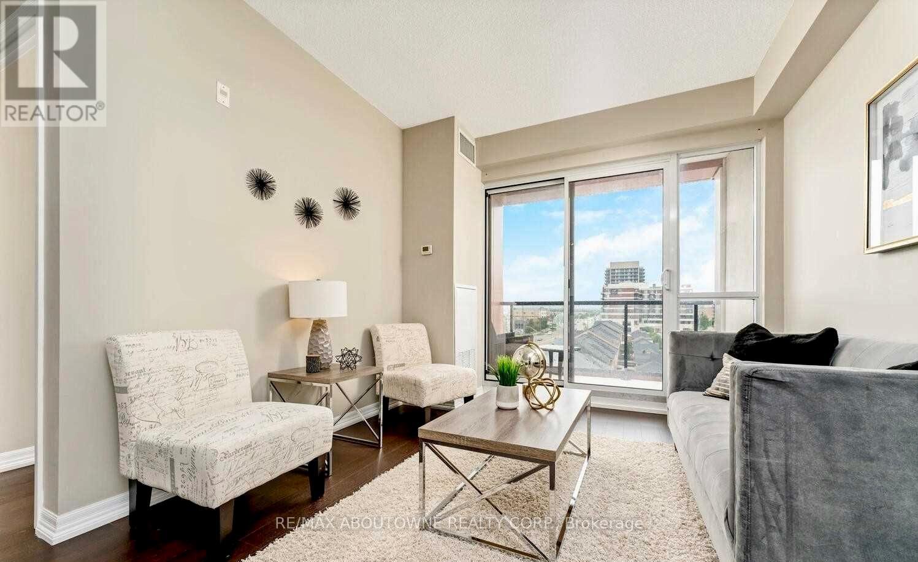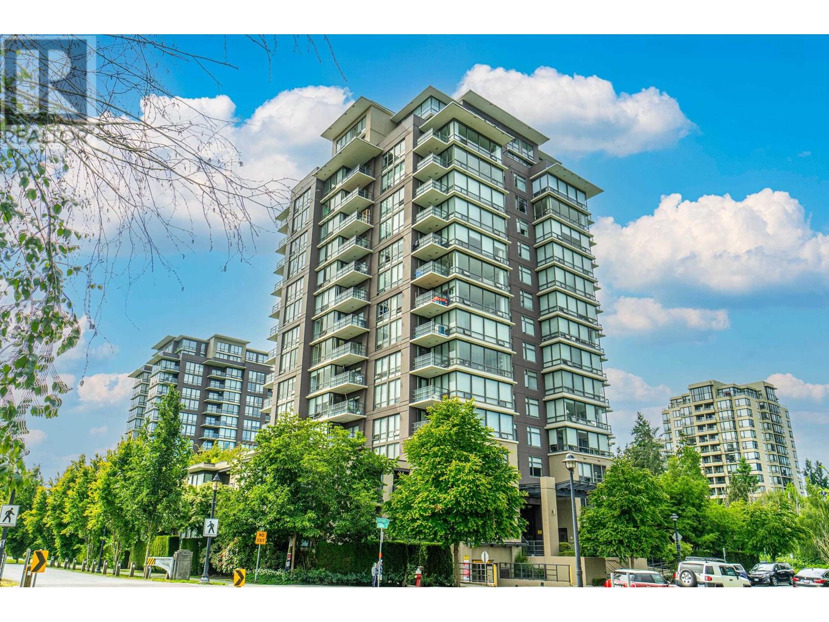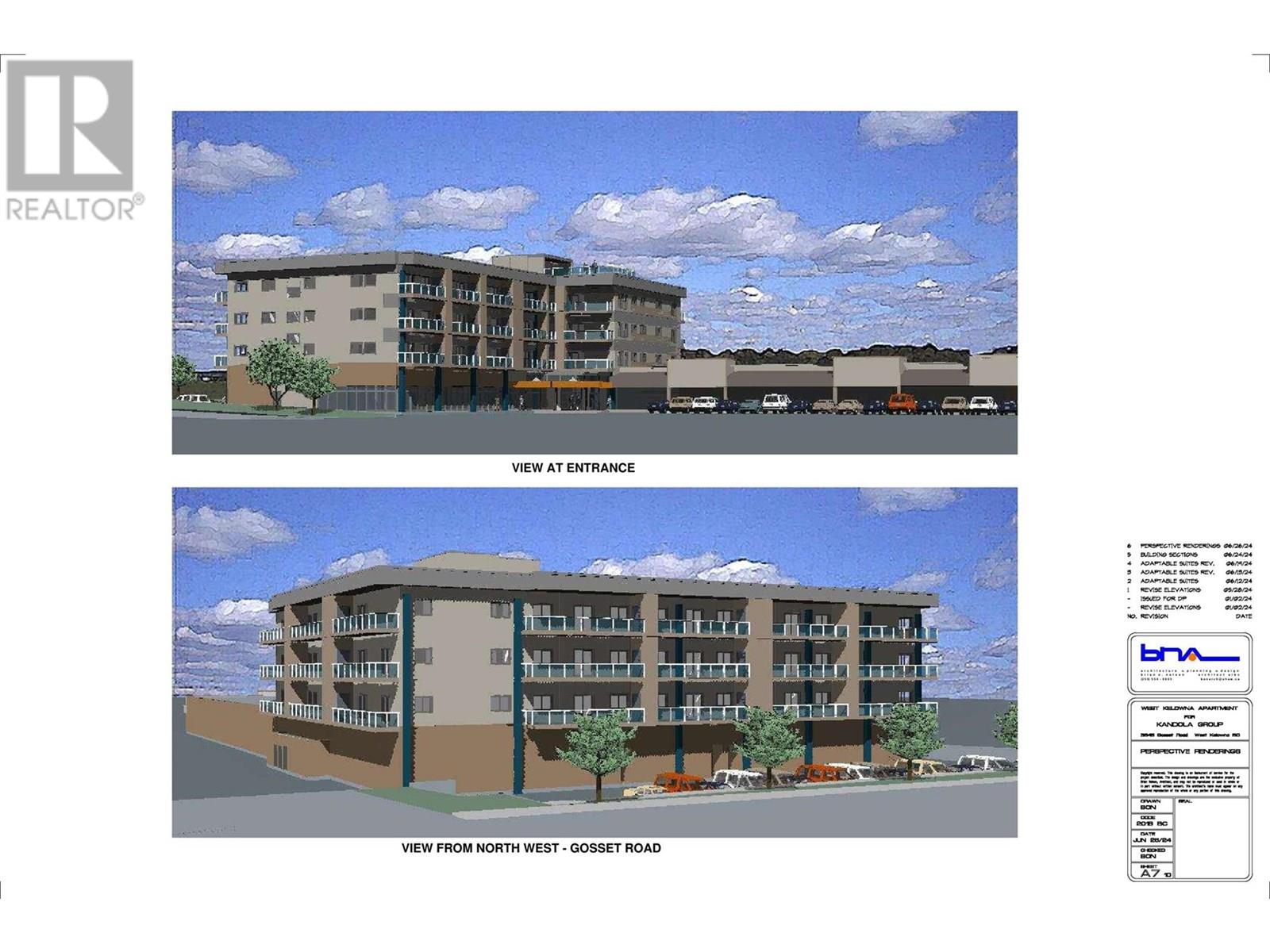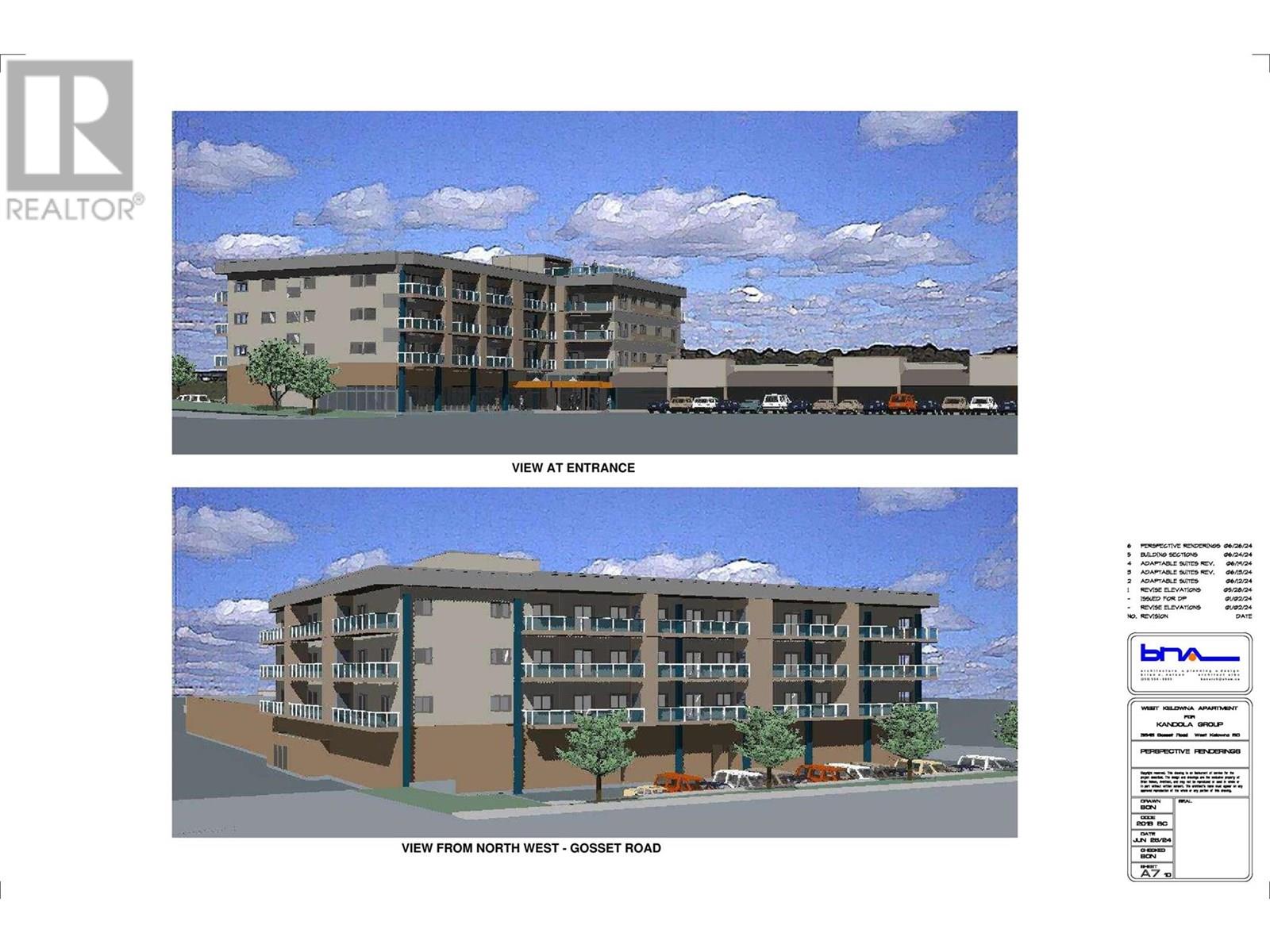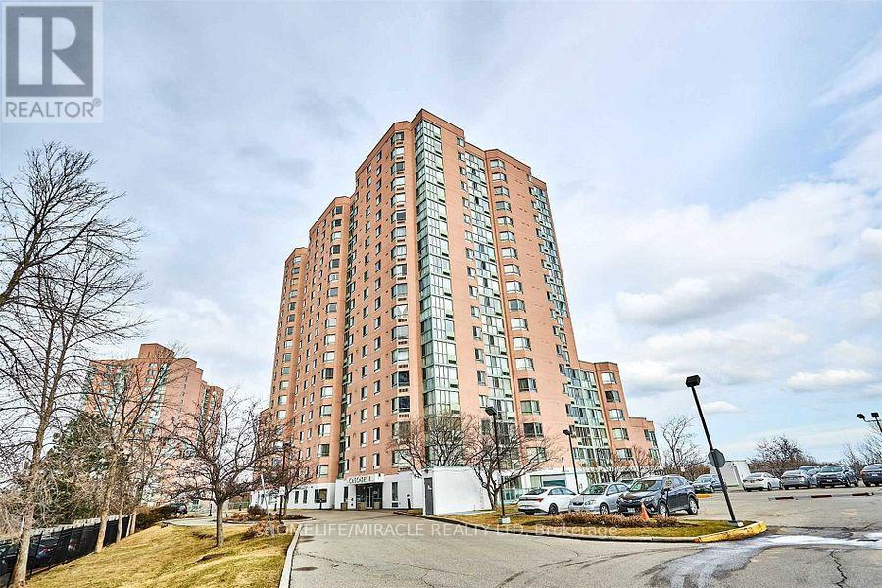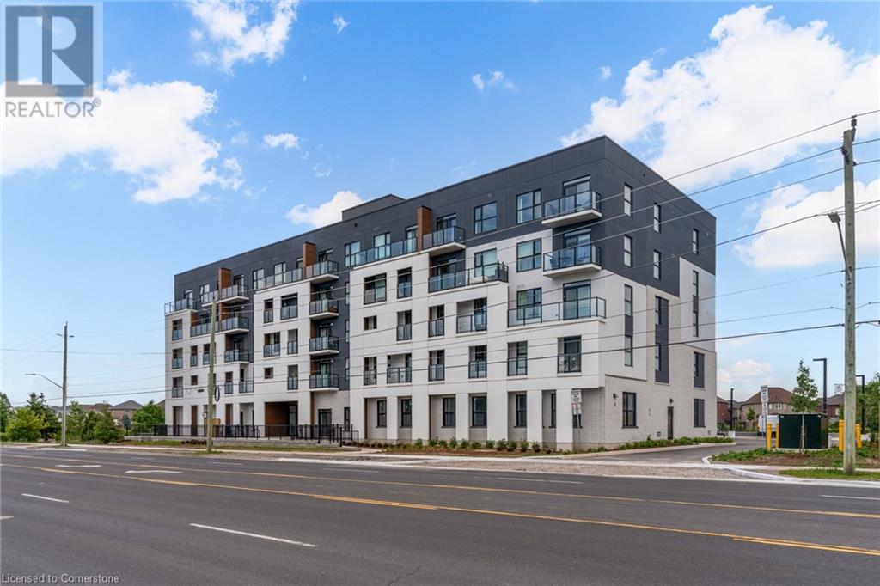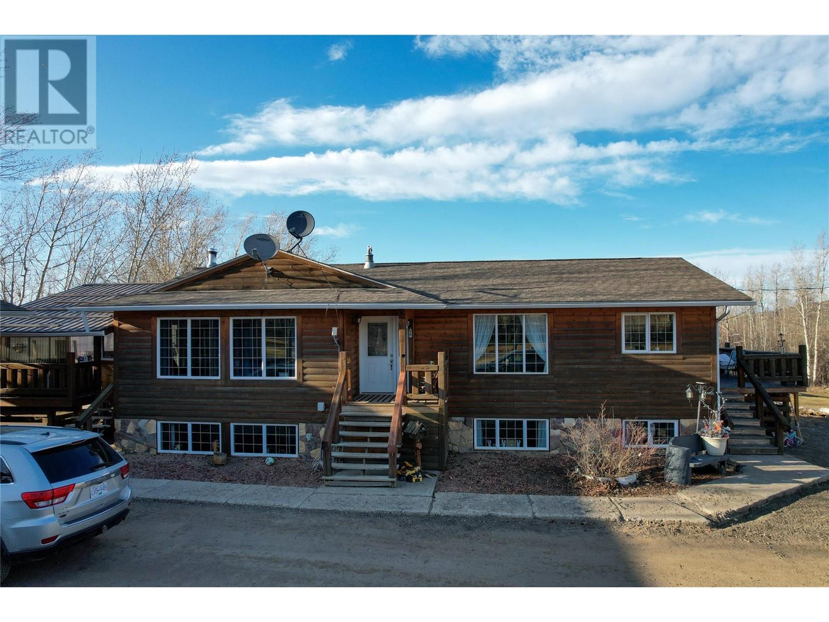1304 Hunt Club Road
Madoc, Ontario
Country Living at Its Best 5 Acres of Peace & Potential! Welcome to your slice of rural paradise! Located just off Highway 7, minutes from Madoc, this beautifully maintained 4-bedroom home on 5 acres offers space, comfort, and versatility perfect for families or those looking for in-law potential or rental income.Main Living Area Features:Spacious open-concept living and dining rooms with hardwood flooring, Bright, functional kitchen with included appliances, 3 comfortable bedrooms, 4-piece bath, and main floor laundry. Propane furnace and central air for year-round comfort. Main-Level In-Law Suite:Warm and inviting family room with propane fireplace. Second kitchen, 3-piece bath, and private bedroom. Bonus rec room with separate entrance and laundry Exterior Highlights:Attached single garage. Plenty of parking space for vehicles, trailers, or toys. Enjoy breathtaking views of open farm fields from your backyard.New metal roof with warranty for peace of mind. It is a peaceful rural setting with the convenience of being close to schools, shopping, and local amenities.Move-in ready and packed with value this property offers the lifestyle you've been dreaming of. Don't miss out book your showing today! (id:60626)
Royal LePage Vision Realty
Lot 1 3 Highway
Grand Forks, British Columbia
Very rare. 32.5 flat farmable acres. Huge East-West sky with maximum southern exposure. Amazing mountain + valley views. Lots of green grassland with agriculture options. Very easy access off Highway 3 + Whitehall Rd. Less than 5 minutes to downtown. Partially fenced. Seasonal creek has water license.. Animals, crops, vineyard, winery, +/or highway frontage retail ? Lots of options with this location. (id:60626)
Grand Forks Realty Ltd
611 - 5001 Corporate Drive
Burlington, Ontario
Welcome To Luxurious Appleby Gardens! This Ultra-Modern 1-Bedroom Condo Has The Best Location! This Carpet-Free Unit Offers A Quiet Entrance Into The Unit, Features A White Kitchen W/ Granite Countertops, Stainless Steel Appliances, Glass Subway Style Backsplash, Kitchen Island W/ Plenty Of Cabinetry And Counter space. The Living Room Overlooks The Private Balcony W/ Glass Railings Where You Can Soak In The Stunning Views Of The City And Escarpment, Close To Everything You Need! Amenities Include: Gym / Exercise Room, arty/Meeting Room,Concierge, Visitor Parking. (id:60626)
RE/MAX Aboutowne Realty Corp.
705 6333 Katsura Street
Richmond, British Columbia
Spacious 722 sf 1 bedroom + den home featuring floor-to-ceiling windows that fill the space with natural light throughout the day. Enjoy serene views of the large park and beautifully landscaped courtyard. The unit boasts stainless steel appliances, a gourmet kitchen with granite countertops, and a generous closet. Amenities include a fitness center, lounge, courtyard, and playground. Conveniently located within walking distance to Anderson Elementary School (French Immersion), the 21-acre Garden City Park with its scenic lagoon, as well as Richmond Center, Public Market, Aquatic Center, and a variety of shops and restaurants. Easy access via Garden City Road to Vancouver. Situated in a peaceful and welcoming community. School catchment: MacNeill Secondary and Henry Anderson Elementary. (id:60626)
Pacific Evergreen Realty Ltd.
3645 Gosset Road Unit# 303
West Kelowna, British Columbia
Contact your Realtor to be registered for PRE SALES!! Proposed 4 Storey 39 unit - Bachelor, 1 & 2 Bedroom Condominium building planned to begin construction Spring of 2025. Proposed rezoning with WFN Council to include Short Term Rentals (TBD by Jun 2025) Developer is expecting completion June/July 2026 (id:60626)
RE/MAX Kelowna
69 Brimley Court
Belleville, Ontario
This 3 bedroom, 2 bathroom home with attached garage is located on a desirable street in Belleville's east end. The entry foyer has a good sized closet and a 2nd door leading to the backyard and deck. The main floor has an L shape designed kitchen, living and dining room layout.The main floor also features a good sized master bedroom with large closet as well as 2 more bedrooms and a 4 piece bath.The finished lower level has 2 recreation rooms ( one with a gas stove/fireplace ) a 3 piece bathroom with a walk in shower as well as a spare room for storage and a laundry area .The lower level has a walk out to the fenced back yard with a gate allowing for easy access to the green space located behind the home and the garden areas are planted with perennials. This property is close to schools, public transit as well as a variety of stores for convenient shopping. (id:60626)
Royal Heritage Realty Ltd.
3645 Gosset Road Unit# 304
West Kelowna, British Columbia
Contact your Realtor to be registered for PRE SALES!! Proposed 4 Storey 39 unit - Bachelor, 1 & 2 Bedroom Condominium building planned to begin construction Spring of 2025. Proposed rezoning with WFN Council to include Short Term Rentals (TBD by Jun 2025) Developer is expecting completion June/July 2026 (id:60626)
RE/MAX Kelowna
1803 - 41 Markbrook Lane
Toronto, Ontario
Large Affordable Condo In A Well-Managed Quiet Building. Well-Maintained, Super Clean And Move-In Ready. Relax In The Jacuzzi Tub! Solarium Can Be Used For Dining Or Den. Kitchen Fully Renovated Great Location Near Ttc, Shopping, Walking Trails. Outdoor Amenities Include Children's Playground, Bbq Area. Indoor Amenities Include Pool, Squash, Gym, Party Room. Low Maintenance Fees And Good Security. A Wonderful Home For A Small Family (id:60626)
Homelife/miracle Realty Ltd
1936 Rymal Road E Unit# 221
Hamilton, Ontario
Welcome to PEAK Condos by Royal Living Development, a brand new condo located on the Upper Stoney Creek Mountain, blending modern living with nature directly across from the Eramosa Karst Conservation Area. This premium 778 unit offers a thoughtfully designed 1 Bedroom + Den layout, featuring 9 ft ceilings and a range of upgrades including quartz countertops, pot lights, vinyl plank flooring, and in-suite laundry. Enjoy a modern kitchen with a stainless steel appliance package, spacious kitchen, a private balcony, and a bedroom with walk-in closet. Includes owned underground parking and a storage locker. The building offers outstanding amenities, including a rooftop terrace with BBQs, a fully equipped fitness room, a party room, bicycle storage, and landscaped green spaces. With shopping, parks, schools, restaurants, transit, and quick highway access all nearby, this move- in-ready condo is perfect for downsizers, first-time buyers, and professionals seeking a vibrant, low-maintenance lifestyle.Now offering 2 years of free condo fees. Move in today! (id:60626)
RE/MAX Escarpment Realty Inc.
20 Bridlewood View Sw
Calgary, Alberta
Immaculate FULLY UPDATED 3 BEDROOM, 3 BATH END UNIT with FULLY FINISHED WALK-OUT BASEMENT! (*** CLICK ON MOVIE REEL ICON ABOVE FOR VIDEO AND 3D ICON FOR VIRTUAL TOUR ***) Spectacular townhome offering SINGLE ATTACHED GARAGE on a HUGE PIE LOT providing extra space and privacy. This FULLY RENOVATED spacious home is designed for comfort and convenience, perfect for families and pet lovers alike! Located in a prime area, you’ll enjoy easy access to top-rated schools, transit, and all the amenities you could ever need. Whether you’re commuting, shopping, or exploring nearby parks, everything is just minutes away. And if your family includes a beloved fur baby, this home is truly a dream come true! With plenty of room to roam and a welcoming neighbourhood, you’ve found the perfect place for every member of your household—two-legged or four-legged! Don’t miss out on this incredible opportunity—your ideal home awaits in a fantastic complex. Simply put, THIS PROPERTY HAS IT ALL! (id:60626)
Charles
448 204 Road
Pouce Coupe, British Columbia
Spring is here and so is this spacious 5-Bedroom Home on 1.5 Acres just minutes from Pouce Coupe! Nestled on a serene 1.5-acre lot along a quiet road, this charming 2-story 1980-built home offers over 2,700 sq ft of well-designed living space perfect for families looking to get out of town. Totalling 5 bedrooms and 3 bathrooms, there's room for everyone to enjoy their own space. The bright and open kitchen is the heart of the home, complemented by a functional layout and convenient same-floor laundry. The main floor also features a 3 bedrooms with a main bedroom complete with an ensuite bathroom and direct access to your very own hot tub room—your own personal retreat. Downstairs, you’ll find two additional bedrooms and a den, along with their own full bathroom, cozy wood stove, and a built-in bar area—ideal for guests or creating an entertainment space. Large windows throughout the home bring in an abundance of natural sunlight and views of the surrounding landscape. New updates like furnace which was done in 2022. Outside, enjoy gatherings around the outdoor fireplace, or take advantage of the impressive 40' x 26’ heated two-bay garage—perfect for vehicles, hobbies, or a workshop. This property offers the privacy and tranquility of rural living with plenty of space to stretch out and make it your own. Call today! (id:60626)
RE/MAX Dawson Creek Realty
311 525 Third St
Nanaimo, British Columbia
Discover modern living at its finest in this beautifully appointed top floor corner unit in the heart of Nanaimo's Vibrant University District. This spacious 2 bedroom (plus den), home is bathed in natural light, with soaring vaulted ceilings and expansive windows that frame serene mountain views. Step into a beautiful, modern, open-concept kitchen designed with entertaining in mind. Whether you're hosting friends or enjoying a quiet evening at home, this stylish space flows seamlessly into the living and dining areas. Sit back, relax, and soak up the sun while taking in stunning views from your spacious patio-the perfect outdoor extension of your living space. This property is ideally situated just steps from Vancouver Island University and the Aquatic Center with convenient transit access right at your doorstep. Residents enjoy a range of amenities, including secure underground parking, bike storage, with the flexibility of being both pet and rental friendly (id:60626)
Royal LePage Nanaimo Realty (Nanishwyn)

