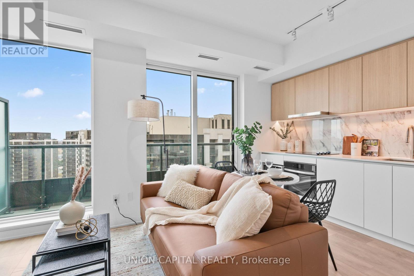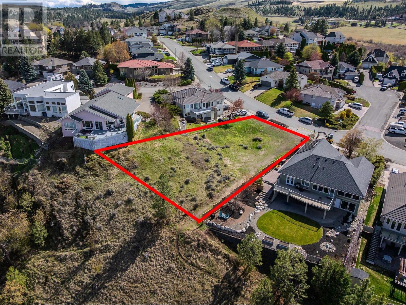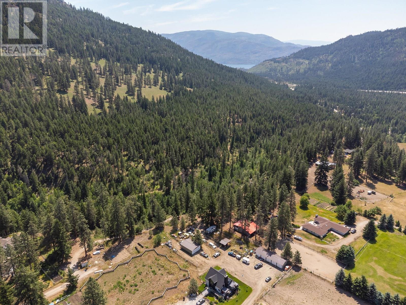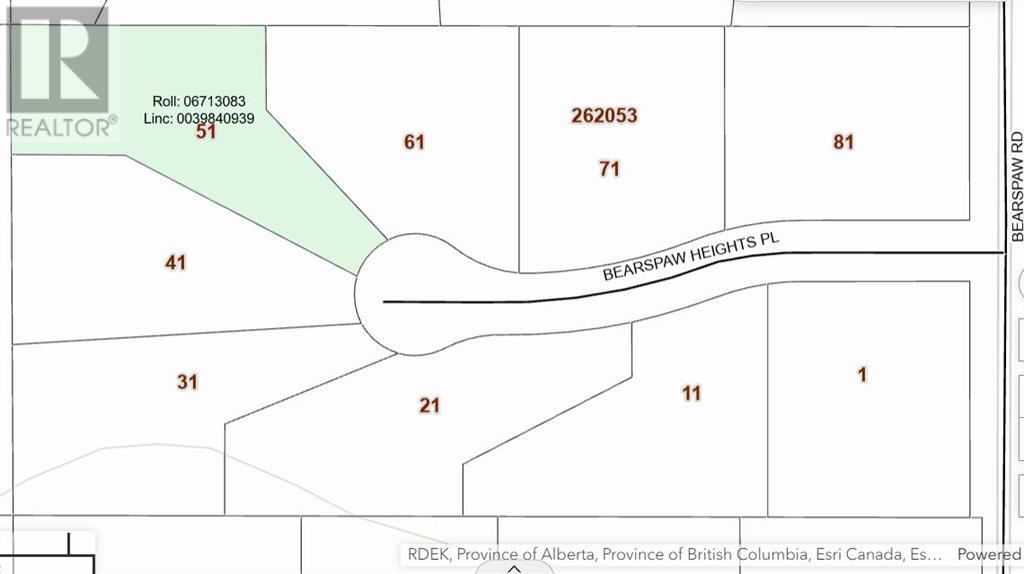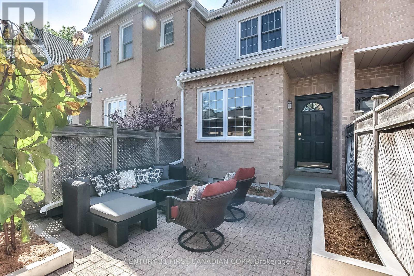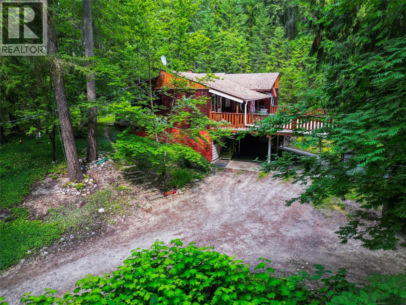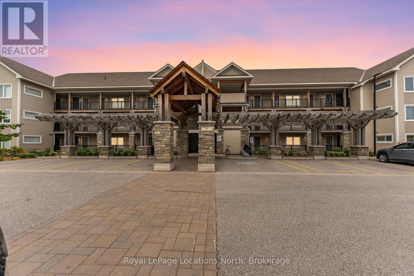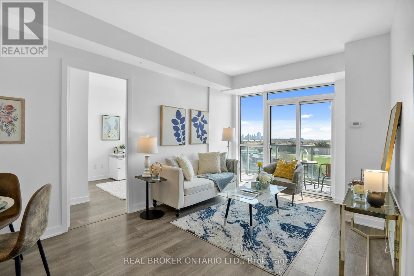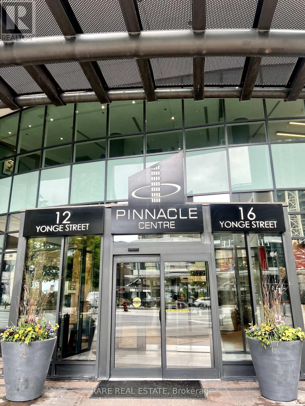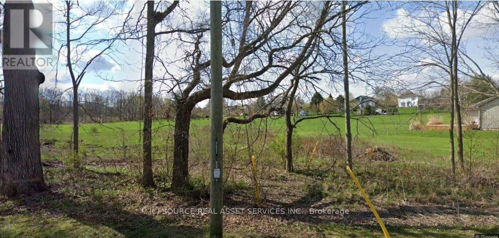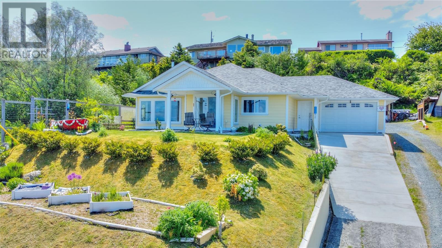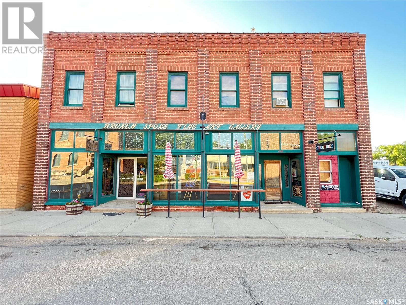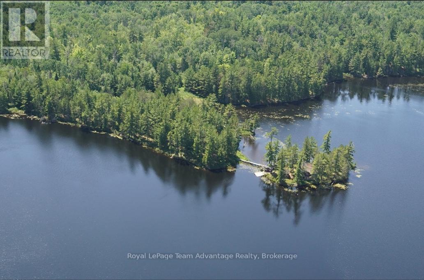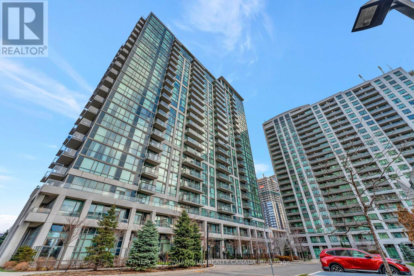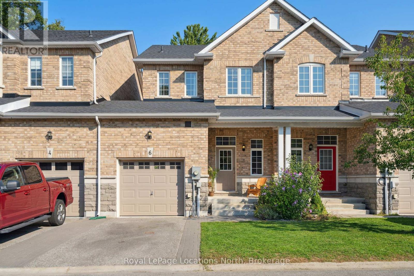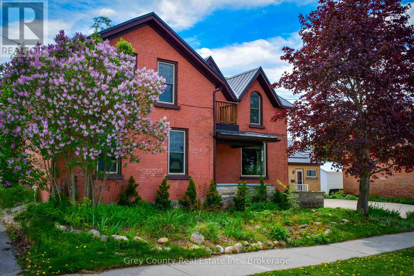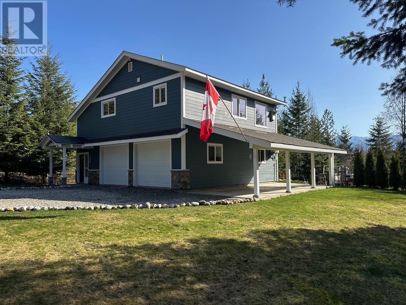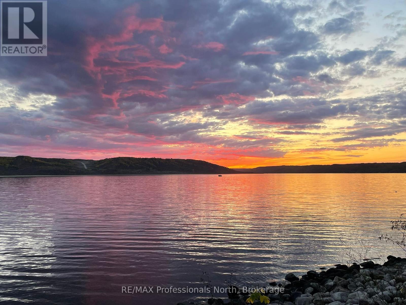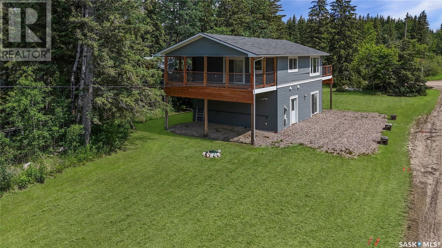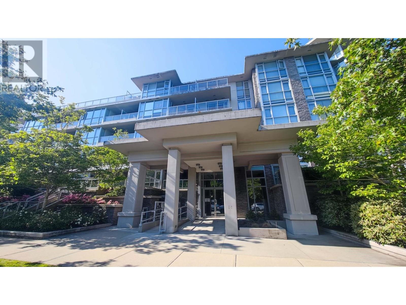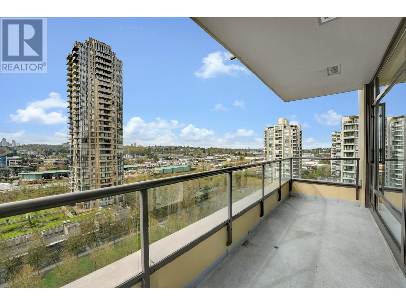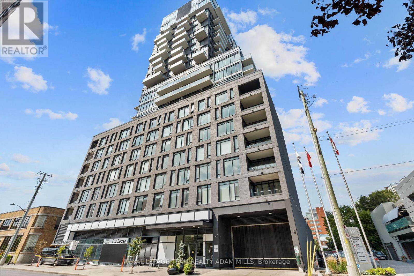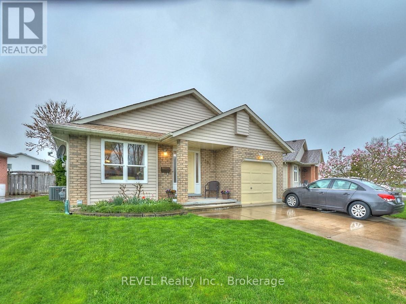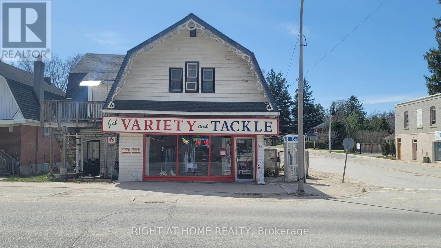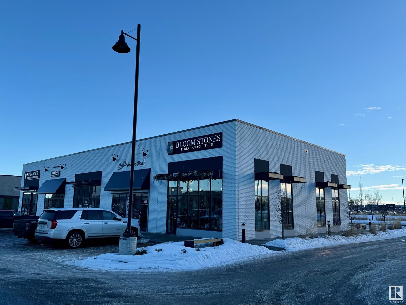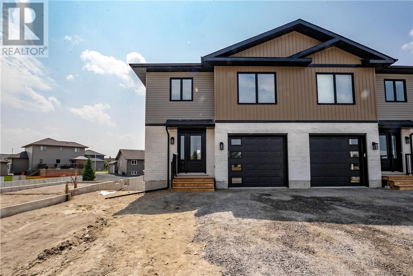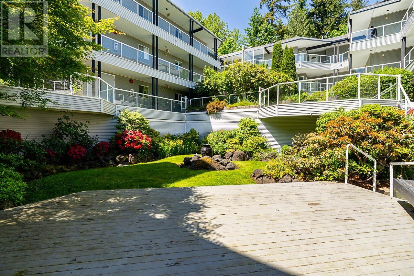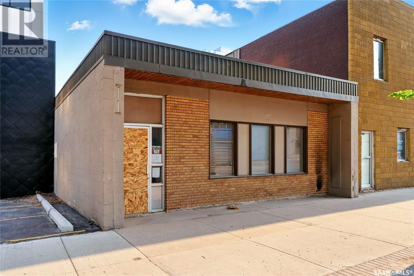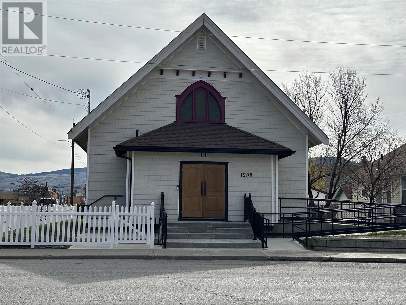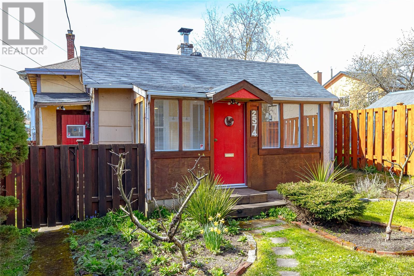Ph06 - 1100 Sheppard Avenue W
Toronto, Ontario
Be the first to live in this brand-new, stylish 1-bedroom + den at Westline Condos! Spanning 713 sq ft, this modern home is bathed in natural light with serene views all day, featuring an open-concept layout perfect for professionals or couples. It includes a guest powder room and a flexible den ideal for a home office, guest space, or extra storage. Located just 10 minutes from Yorkdale Shopping Centre, with easy access to TTC and Hwy 401, this prime location offers convenience and luxury. The 2-storey penthouse-level unit boasts high-end finishes, a sleek kitchen with quartz countertops, a spacious living area, and a private balcony with stunning views. Building amenities include a fitness center, rooftop terrace, concierge, and party room. Don't miss the opportunity to own this exceptional, modern unit in one of the city's most sought-after neighborhoods! (id:60626)
Union Capital Realty
202 Chancellor Drive Lot# 9
Kamloops, British Columbia
Welcome to 202 Chancellor Drive, a rare and exceptional opportunity to purchase land in Upper Sahali. This 0.27-acre lot offers a commanding view of the river and the surrounding valley. Build your dream home in one of Kamloops’ most desirable neighborhoods without sacrificing the view. Owned by the same seller for over 30 years, lots like this rarely come available. Conveniently located near schools, shopping, and amenities, this is one of the last remaining view lots in central Kamloops. Contact the listing agent today to schedule a viewing or for more information. (id:60626)
Real Broker B.c. Ltd
68 Fairwest Shore Road
Shediac, New Brunswick
When Viewing This Property On Realtor.ca Please Click On The Multimedia or Virtual Tour Link For More Property Info. Welcome to this warm, waterfront cedar log home-where rustic charm meets meticulous care. Set on a naturally landscaped acre, large windows fill the space with light, creating a peaceful, inviting atmosphere. A two-sided stone fireplace connects the spacious kitchen/dining area and cozy living room. The main floor includes two bedrooms and a full bath. Upstairs features a large suite with wood stove, full bath, additional bedroom, and balcony overlooking the river. A bonus room/bedroom sits above the attached double garage with drive-through doors, opening to a serene backyard on Bateman's Brook-a hidden gem off the Shediac River, perfect for water activities. Just 15 minutes from Shediac and 25 from Moncton, this tranquil retreat is close to beaches and amenities-yet you may never want to leave. (id:60626)
Pg Direct Realty Ltd.
619 Cecelia Street
Pembroke, Ontario
Stunning Custom-Built Bungalow in Pembroke's Sought-After East End. Welcome to this beautifully crafted bungalow featuring 9' ceilings and exceptional finishes throughout. Step into a spacious foyer that opens to a warm and inviting living room with a cozy gas fireplace and a charming bay window. The main level showcases gleaming hardwood and ceramic tile flooring, offering elegant and easy-care living all on one level. The kitchen boasts rich cherry cabinetry, granite countertops, stainless steel appliances, and a bright corner window overlooking the private rear yard. Adjacent to the kitchen, the dining area features built-in cabinetry, perfect for extra storage and entertaining. Pot lights and custom window coverings add a refined touch throughout the home. Offering three generous bedrooms and 2 bathrooms, this home also includes a convenient main-level laundry room. The family room provides direct access through patio doors to a beautifully landscaped, fully fenced backyard with interlocking patio areas for your out door entertaining. Additional features include a irrigation system, a true double car garage and a double-wide driveway, providing ample parking. The full unfinished basement offers a blank canvas for your personal touch. Meticulously maintained and full of character, this home is ideally located within walking distance to Pembroke Regional Hospital (PRH). A rare find in one of Pembroke's most desirable neighbourhoods. 24 hours irrevocable on all offers. (id:60626)
Royal LePage Edmonds & Associates
317 15300 17 Avenue
Surrey, British Columbia
CAMBRIDGE II - Welcome home to this lovely 2bd/2ba top floor condo offering 1,437 sq ft of comfortable living in a prime central location. The open floor plan features three skylights, filling the home with natural light. A large eat-in kitchen offers ample counter space, storage, and a separate pantry. Enjoy a full-size dining and living room with a gas fireplace and charming west-facing views of gardens and trees. The generous deck includes easy access to a storage locker. Expansive primary bedroom w/walk in closet & lovely ensuite. Generous living spaces allow for easy downsizing or a growing family. This home has been lovingly cared for by same family for many years. Rentals allowed, no age restrictions & no pets. Don't miss this opportunity! Call Today to View! (id:60626)
Sutton Group-West Coast Realty (Surrey/24)
442 Berford Lake Road
South Bruce Peninsula, Ontario
Charming Cottage or Year-Round Home Near Berford Lake. Welcome to this adorable 3-bedroom, 1-bath home or cottage, nestled on a spacious and private lot just a short walk from the crystal-clear waters of Berford Lake. Tucked away on a quiet dead-end road, this peaceful retreat is surrounded by mature trees, offering the perfect blend of nature, privacy, and relaxation. Whether you're looking for a cozy year-round residence or a weekend getaway, this property has all the charm you're looking for. Enjoy morning coffee on the deck, evenings by the firepit, and endless outdoor adventures just steps from your door. Located only 5 minutes from Wiarton, you'll have easy access to shops, restaurants, and amenities while still enjoying the tranquility of lake life. Don't miss this rare opportunity to own your own slice of paradise near one of the area's most sought-after lakes! (id:60626)
Sutton-Sound Realty
206 - 10 Wellesley Place
Toronto, Ontario
Historic Charm Meets Modern Luxury at 206 - 10 Wellesley Pl. Discover A Rare Opportunity To Own A Piece Of Toronto's Architectural History At "The Steam Plant Lofts". Originally Built In 1953 As A Power Plant Supplying Energy To Wellesley And Prince Margaret Hospitals, This Distinctive Structure Was Transformed In 2008 By Aykler Developments Into An Exclusive 31 Unit Boutique Residence. This One Bedroom Loft Offers A Newly Renovated Kitchen, Bathroom And New Flooring Throughout. Fabulous California Closets Offer Ample Organized Storage. This Corner Unit's Northwest Exposure Ensures Ample Natural Light And The Balcony Comes Equipped With A Gas BBQ Hookup Perfect For Outdoor Entertaining. Notably, This Amazing Suite Is One Of The Only Three In The Building Featuring A Unique Circular Room Within The Smokestack, Showcasing Exposed Brick And A Distinctive Architectural Design, Residents Enjoy Access To A Rooftop Terrace. Situated Just A Short Walk To Wellesley Station, In Close Proximity To Grocery Stores, Cafes, Parks And More, This Location Offers Unparalleled Convenience. Embrace The Perfect Blend Of Historic Character And Contemporary Living At 206, 10 Wellesley Pl. This One Of -A-Kind Turnkey Gem Won't Last-Come See It Today, Before Its Gone. (id:60626)
RE/MAX Hallmark Realty Ltd.
4359 Maxwell Road
Peachland, British Columbia
Escape to your own private retreat with 11.58 acres of natural beauty at an unbeatable price! This secluded property offers year-round Jack Creek running through it, creating a serene and picturesque setting. The land is naturally treed and provides level access to the upper portion, while a gravel driveway leads down to the creekside. With power available within 100 meters of the lot line and a high-yield 80 GPM artesian well already in place, this is an affordable opportunity to own a piece of nature without sacrificing convenience. Located just a short drive from Peachland and West Kelowna, you’ll enjoy easy access to amenities while still feeling a world away. Whether you love hiking, mountain biking, snowshoeing, cross-country skiing, dirt biking, or hunting, this property offers endless outdoor adventure right out your back door. Don’t miss this chance to own an affordable slice of nature’s paradise! (id:60626)
Royal LePage Kelowna
51 Bearspaw Heights Place
Rural Rocky View County, Alberta
Limited Lots Remaining! Discover the perfect balance of tranquility and convenience in this highly desirable new 8-lot subdivision in Bearspaw. This exceptional 1.98-acre treed lot is nestled in a quiet cul-de-sac, offering privacy, natural beauty, and a true sense of escape—without sacrificing access to city amenities.There are no HOA fees and no building commitment, giving you the flexibility to design and build your dream home on your timeline. Utilities—including gas, electricity, water, and Telus services—are already at the property line for added convenience.Located just 30 minutes from downtown Calgary, this location offers the best of both worlds. Families will appreciate proximity to top-rated schools, including Bearspaw School (K–8) and the brand-new Renfrew Educational Centre currently under construction nearby.Secure your slice of Bearspaw paradise today—only a few lots remain! (id:60626)
Cir Realty
30 Elm Drive W Unit# 2508
Mississauga, Ontario
Welcome to Suite 2508 at 30 Elm Drive W in the heart of Mississauga — a stylish and efficient 2-bedroom, 2-bathroom condo offering modern urban living just steps from Square One. This thoughtfully laid-out unit features a sleek kitchen, open-concept living area, a comfortable primary bedroom with a 4-piece ensuite, and a second bedroom perfect for guests or a home office. Enjoy easy access to restaurants, parks, transit, Sheridan College, the YMCA, and major highways, making this an unbeatable location for convenience and lifestyle. Residents also enjoy premium amenities, including a fully equipped gym, billiard room, and theatre room — everything you need for comfortable, connected living. (id:60626)
Exp Realty
629 Brule Point Road
Tatamagouche, Nova Scotia
Visit REALTOR® website for additional information. Thriving Turn-Key Bakery/Café in Scenic Brule Point, Nova Scotia! Seize the opportunity to own a beloved, year-round bakery and café, just minutes from the vibrant village of Tatamagouche-a popular tourist destination. The Country Bread Basket is a well-established landmark, known for its fresh, homemade baked goods, cozy café and strong wholesale business across Nova Scotia. Situated on 2.26 acres, the 3,808 sq. ft. property includes a garage, efficient ducted heat pump system, Generac, large parking lot and all equipment, down to the delivery van! With stunning views of Brule Harbour, proximity to golf, campgrounds and cottage country, this is a dream lifestyle business. Whether you're a seasoned entrepreneur or a dreamer ready for coastal living, this turn-key business is your chance to own a destination bakery café! (id:60626)
Pg Direct Realty Ltd.
53 - 1570 Richmond Street
London North, Ontario
Attention First time home buyers, young professionals, down-sizers! This beautifully updated two bedroom, two bath condo offers the perfect blend of style, comfort and functionality. Spread over two stories, this home features a detached garage, two inviting patios for outdoor relaxation and thoughtful upgrades throughout. The current owners have infused the space with unique character, highlighted by a striking love for metal art that brings a sleek, modern unique edge to the decor. From the open concept living and dining areas to the updated kitchen and bath, every corner of this home shows incredibly well and is move in ready. A rare find with such personality and polish. This one is a must see. Maintenance-free living at its finest. Centrally located and close to many amenities. Schedule your showing today. (id:60626)
Century 21 First Canadian Corp
8043 97a Highway
Mara, British Columbia
Tucked away among 4.4 acres of towering trees, this 3-bedroom family home with full basement offers peaceful, private living in an unbeatable location - minutes to Mara Provincial Park on Mara Lake. The recent addition of heat pumps provides efficient, comfortable living. The interior features a spacious living room with large stone feature wall and one of two wood-burning fireplaces, a large primary bedroom with 2-piece ensuite, and an inviting dining area. Enjoy endless BBQ’s and gatherings on the massive deck right off the kitchen. A full basement with a large family room, full bathroom, cold room and laundry room offers plenty of options for additional living spaces. Priced to allow you to put the finishing touches on this home to make it your own. Don’t miss this rare opportunity to create the perfect private retreat near one of BC’s most beautiful lakes. (id:60626)
RE/MAX Shuswap Realty
256 J.w. Mann Drive
Fort Mcmurray, Alberta
Welcome to 256 J.W. Mann Drive; Tucked into the sought-after Wood Buffalo community and backing onto peaceful greenbelt, this beautifully renovated two-storey home is ideally positioned near the golf course, schools, shopping, and convenient transportation routes. From the moment you step inside, you’ll notice the warmth and detail—arched openings nod to a mid-century modern aesthetic, while new luxury vinyl plank floors and updated lighting create a fresh, modern feel throughout the main floor.The living room is framed with elegant wainscoting and flows into a fully redesigned kitchen, showcasing two-toned cabinetry, quartz countertops, classic stacked subway tile, stainless steel appliances, and a smart niche to tuck away your stand mixer. The stainless apron sink overlooks the backyard, and the powder room on the main has been upgraded with stylish fish scale tile, a new vanity, and designer lighting.Upstairs, the spacious primary retreat features hardwood flooring, rich cerulean blue walls, and shadow box wainscoting for added character. A private ensuite with a double shower and greenbelt views make it the perfect escape. Two additional bedrooms—one with a walk-in closet—and a full four-piece bathroom complete the upper level.The fully developed basement offers a cozy family room anchored by a gas fireplace with its own thermostat, a large fourth bedroom, and a beautifully updated bathroom with oversized subway tile, vertical shiplap, new vanity, lighting, and mirror.Additional highlights include new triple-pane windows on the top two floors, a newer hot water tank, and an attached, heated garage complete with built-in cabinetry and durable flooring—ideal for a workshop, gym, or hangout space.With every update thoughtfully chosen and the greenbelt just beyond your backyard, this home offers the space and flexibility to suit a growing family or busy lifestyle. Whether you're hosting, relaxing, or simply enjoying your space, this one checks all the box es. Come see what sets it apart - Schedule your tour today! (id:60626)
The Agency North Central Alberta
93-95 Hazen Street
Saint John, New Brunswick
Welcome to 93-95 Hazen Street, a remarkable five-unit building with exceptional curb appeal, ideally situated in the heart of the city. Each of the five units has been thoughtfully renovated, offering modern living spaces. Tenants are responsible for utilities, adding to the property's appeal for investors. This building features four generously sized one-bedroom units and a spacious two-bedroom unit, with all units equipped with in-suite laundry. Don't miss the opportunity to add this prime property to your portfolio. Contact your realtor® today for further details and to schedule a private viewing. (id:60626)
RE/MAX Professionals
1209 - 85 East Liberty Street
Toronto, Ontario
Welcome to Liberty Village Living! Step into this bright and modern 1 bedroom + den, 1 bathroom condo located in one of Torontos most vibrant neighbourhoodLiberty Village. This thoughtfully designed unit offers a functional layout with wide plank flooring, a modern kitchen with granite countertops & stainless steel appliances, and a spacious living area that walks out to your private balconyperfect for your morning coffee or evening unwind. The den provides a versatile space ideal for a home office, reading nook, or guest area, while the primary bedroom features large windows and ample closet space. The unit is filled with natural light and boasts contemporary finishes throughout. Located in a well-managed building with top-tier amenities including a gym, rooftop party room with outdoor terrace and BBQs, indoor swimming pool, movie theatre room, golf simulator, bowling alley, games room, guest suites, 24-hour concierge, and more. Enjoy being just steps to restaurants, bars, shops, Metro grocery, banks, fitness studios, and TTC access. You're also just a short walk to King West, Exhibition Place, the lakefront, and several parks including Liberty Village Park and Trillium Park. Whether you're a first-time buyer, investor, or young professional, this condo offers a stylish and convenient urban lifestyle in one of Toronto's most dynamic communities. (id:60626)
Psr
108 - 6 Anchorage Crescent
Collingwood, Ontario
Discover your perfect getaway or ideal year-round living at Wyldewood Cove located on a stretch of private Georgian Bay shoreline in beautiful Collingwood. This charming 2 bedroom, 2 bathroom ground floor condo offers a comfortable and modern lifestyle with the added rare convenience of 2 owned parking spots. A private patio surrounded by mature landscaping allows for a second, handy entry. Enjoy amenities including an outdoor saltwater pool heated year-round for residents, an exercise room, clubhouse & exclusive SUP/kayak storage. Tucked between Collingwood & Blue Mountain, Wyldewood Cove is a vibrant community offering four-season recreation close to our charming downtown, & a lovely harbourfront. (id:60626)
Royal LePage Locations North
705 - 4633 Glen Erin Drive
Mississauga, Ontario
A Stunning Condo in the Heart of Mississauga.Experience the perfect blend of style, comfort, and convenience in this exceptional east-facing 2-bedroom condo built by Pemberton Group in the vibrant Erin Mills neighbourhood. This thoughtfully designed unit features a modern split-bedroom layout, 9-ft smooth ceilings, and floor-to-ceiling windows, creating an airy, sunlit living space.Freshly and professionally painted throughout, this home boasts a generous open-concept living and dining area, and an elegant kitchen with stainless steel appliances, a breakfast bar, and ample storage. Step onto the oversized balcony to enjoy breathtaking, unobstructed views of Mississauga and the Toronto skyline.The unit includes two premium parking spaces and a private locker, making it ideal for busy professionals or families seeking convenience and practicality//WORLD CLASS AMENITIES: This condo building offers a free-standing 17,000 sq. ft. recreation facility featuring a fitness club, indoor swimming pool, steam rooms, sauna, party room, library/study, and a resort-like rooftop terrace with BBQs.It also comes with 24 hrs concierge and plenty of visitor parkings on the ground level//PRIME LOCATION: Surrounded by top-rated schools, including John Fraser SS, Gonzaga SS, and excellent public schools, this condo is perfect for families. Steps to Erin Mills Town Centre, Credit Valley Hospital, parks, and public transit, with easy access to Highway 403, making commuting a breeze.Discover an array of local dining and retail options, including Timothys World Coffee, Real Fruit Bubble Tea, Panera Bread, Walmart Pharmacy, and more. Enjoy a vibrant lifestyle with everything you need at your doorstep. Don't miss this opportunity to live in one of Mississaugas most desirable neighbourhoods. Welcome home!!! (id:60626)
Real Broker Ontario Ltd.
#106 6482 Cartmell Pl Sw
Edmonton, Alberta
Prime retail corner unit available for purchase or for lease available immediately in Chappelle Square. Located in Canada’s Best Growing Community of 2023, Chappelle is home to over 31,000 residents and counting making it the ideal retail opportunity. Chappelle Square features multiple established businesses including a car wash, nail salon, beauty salon and supply store, pizzeria, restaurant, orthodontist, massage clinic, daycare and out of school care and more! The space features a primarily open floor plan with a storage area and a kitchenette. (id:60626)
Honestdoor Inc
501 - 12 Yonge Street N
Toronto, Ontario
Incredible opportunity at the Pinnacle Centre! Chance to own a spacious 1 Bed + Den situated steps away from the scenic Harbourfront tourist area and conveniently located mins to the highway and GO Station. This luxury built condo is part of the Pinnacle complex in core Downtown Financial District. Open concept living/dining room with North city views, laminate flooring throughout the principal rooms, granite kitchen with breakfast bar, floor-to-ceiling windows & walk-out from living rm to open balcony overlooking the city. Den is open and could be used as a bedroom or office. Open concept unit with practical layout and plenty of sunlight. Excellent Condo Facilities, Common Areas Recently Renovated, including 24-Hour Concierge Security, Gym, Indoor Pool, Rooftop Terrace. Must see to appreciate! (id:60626)
Rare Real Estate
335 Haddington Street
Haldimand, Ontario
Building Lot. This is the last lot in the area-there will not be another opportunity like this! Prime Location: Experience the best of both worlds in this country-type setting while enjoying the conveniences of municipal living. Located on a dead-end street, no traffic, and a safe place for kids to play in a county-type setting. Convenience: Within short walking distance to grocery stores, fast food, coffee shops, automotive service centres, banks and many moreAmenities Nearby: Heated pool, splash pad, fishing, boating, tennis and pickle ball courts with night lighting, and walking trials. School: within walking distance to elementary and high school.Utilities: Municipal water, natural gas, hydro and sewer service available. Approval: Home build is already approved. *For Additional Property Details Click The Brochure Icon Below* (id:60626)
Ici Source Real Asset Services Inc.
2565 Cardena Cres
Port Mcneill, British Columbia
This 2017-built bright and cheerful rancher sits proudly atop its lot, capturing stunning ocean and mountain views. Featuring two bedrooms, two bathrooms, and a den, the home offers an open-concept layout with a cook’s kitchen ideal for entertaining. The primary suite includes a walk-in closet and full ensuite, providing a private retreat. A walk-in crawl space and drive-through garage offer ample storage and convenience. The fully landscaped yard boasts terraced gardens, low-maintenance herb beds, a wired shed, a small shed/greenhouse, and a woodshed. With two years remaining on the home builder’s warranty, this well priced property combines modern comfort with natural beauty. (id:60626)
460 Realty Inc. (Ph)
208 Jasper Street
Maple Creek, Saskatchewan
Heritage building for sale in Maple Creek's downtown core offering over $5000 per month in rental income. Built in 1915 this 'classic' has been inspected and updated to professional standards while maintaining its heritage designation. Currently being displayed as an art gallery with a gem and gift store, with 3800 square feet of retail space on the main floor, the opportunities are endless. If you'd like to continue this business (for the right price) the inventory can be included. Or bring your own ideas as the interior walls are not structural so can be moved to wherever your vision sees them. The second floor offers 5 suites; all are occupied with long term tenants. Two of the suites have their own laundry and the other 3 have a shared laundry room just down the hall. The rear of the building has been developed into a private oasis for the tenants use. It is fenced, has a pond, BBQ, covered sitting spaces as well as a hot tub. Maple Creek is a town of just over 2000 people however the Cypress Hills Provincial Park is just south of town; over 300,000 folks visit the park every summer filtering to Maple Creek for the boutique style shopping experience in Maple Creek's core. Be a part of the experience! Call today for your own private tour. (id:60626)
Blythman Agencies Ltd.
Ae 380 & Jdd 651 Bird Lake
Killarney, Ontario
Exceptional Island and mainland property on Remote Bird Lake. A once in a lifetime opportunity to own an extraordinary island and mainland package on serene and secluded Bird Lake where only two other private properties exist. Surrounded by mature white pines and untouched natural beauty this unique retreat offers a true escape from the modern world. The island features a striking original log-constructed lodge anchored by a spacious great room with a natural stone fireplace, built-in bar and billiard table. A large kitchen with a breakfast area flows into a distinctive hexagon-shaped dining room offering panoramic views over the lake. Additional island structures include a dry boathouse and a traditional sauna building. A charming walkway connects the island to the mainland where four rustic log cabins provide additional guest accommodations. An ice house and generator are also included for off-grid convenience. Bird Lake is celebrated for its excellent smallmouth bass fishing and breathtaking surroundings. Access is by floatplane or rugged SUV via a logging road that reaches the northern end of the lake making this property the ultimate private getaway for anglers, nature lovers or those seeking something truly rare. (id:60626)
Royal LePage Team Advantage Realty
Lt 4 Timberlake Pl
Qualicum Beach, British Columbia
Qualicum River Estates is a growing rural community located just a few minutes' drive north of Qualicum Beach and a short distance from Arrowsmith Golf Course. The development is bordered by the Little Qualicum River Provincial Park, Kinkade Creek, and thousands of acres of Crown and timber lands with trails for hiking and riding. Timberlake Place is just down the street from the Provincial Park access and the river. As the Estates continue to grow, the area has been designated as a ''Village Centre'' in the Regional District OCP. A school site has been dedicated, a very convenient, well stocked convenience store and a new fire hall have been established. Each lot has its own well and driveway culvert in place. Lots are ''fee simple,'' not strata. Pictures are of the area, not specific lots. The excellent zoning allows for two homes, one carriage home, and one suite. Please review the zoning letter from the RDN planner to confirm. (id:60626)
Royal LePage Parksville-Qualicum Beach Realty (Qu)
1516 - 339 Rathburn Road W
Mississauga, Ontario
Discover urban living at its finest in this 2+1 bed, 2 bath north-facing corner unit. Impeccably maintained by the owner, this spacious unit boasts a 4-piece ensuite in the master bedroom and upgrades galore, including new kitchen finishes, new kitchen door handles, new baseboards, new door handles, and new full-size washer and dryer. The unit has been newly renovated with new flooring throughout. The large corner layout is filled with natural light from floor-to-ceiling windows offering breathtaking, expansive views of Mississauga and Toronto. Enjoy resort-style amenities such as a swimming pool, whirlpool, sauna, exercise room, party room with kitchen, guest suite, and even bowling lanes & tennis courts. Visitor parking available. Perfectly located within walking distance to Square One Shopping Center, Sheridan College, public transit, and easy access to Hwy 403. Don't miss the opportunity to call this AAA location home. Schedule a showing today. (id:60626)
Sotheby's International Realty Canada
6 Blasi Court
Wasaga Beach, Ontario
Welcome to this beautifully appointed carpet-free 3-bedroom, 2.5-bathroom townhouse in a highly desirable, family-friendly neighbourhood. The main floor boasts 10' ceilings, a spacious entrance, a convenient powder room and an open-concept eat-in kitchen that seamlessly integrates with the living area - perfect for both everyday living and entertaining. The upper level features 9' ceilings, a primary bedroom with a well appointed 4-piece ensuite, complemented by a main 4-piece bathroom and two additional bedrooms. Both upper levels boast elegant hardwood and tile flooring. The basement provides a versatile recreation room and ample storage, ideal for family activities and organization. Additional highlights include partially fenced backyard, a 1-car garage and an extra driveway space for convenient parking. Located within walking distance of parks, school, beach, and local amenities, this townhouse offers the perfect blend of convenience and comfort. Situated in a quiet community near top-rated schools, it's an ideal home for those seeking both style and practicality. (id:60626)
Royal LePage Locations North
27-29 Main Street E
Grey Highlands, Ontario
Built in 1875, this home is filled with the timeless charm of its historic roots. Step inside and you're welcomed by an inviting foyer that hints at the character waiting within. To your right, the sunlit dining room feels instantly comfortingideal for family meals or hosting friends. Original hardwood floors, soaring ceilings, and detailed moldings carry the warmth of the past into every room. The spacious living room is full of potential, whether you're curling up with a book or entertaining a crowd. Built-in bookshelves create a cozy nook for reading or showcasing cherished keepsakes. The kitchen blends old-world charm with modern convenience, offering space for casual dining around an eat-in table, and a traditional woodstove that brings rustic comfort and winter warmth. This updated kitchen is a dream for anyone who loves to cook. A four-piece bath and laundry on the main level add everyday ease. Just off the kitchen, a flexible roomonce an officecould become a sun-drenched studio, den, or quiet retreat, thanks to its south-facing windows and views of the backyard. Step outside to a peaceful patio overlooking a lovingly maintained garden with flowering trees, perennials, and your own veggie patch. The charm continues upstairs with a second full bath, and four large bedrooms. The property also includes 27 Main St E., a separate detached building with its own entrance. Formerly a doctors office, bakery, and bookkeeping service, it's ideal for a home-based business, in-law suite, or income-generating rental. Perfectly located just steps from Markdales main intersection, youre within walking distance to the new hospital, school, and all downtown conveniences. (id:60626)
Grey County Real Estate Inc.
79 Colborne Street W
Oshawa, Ontario
Great two until investment property. Unit #1 main level, 2 bedroom converted to one. Kitchen, living, & dining rooms with 4 piece bathroom with laundry in basement. Unit #2 upper level; 1 bedroom combined with living, kitchen/breakfast nook, 4 piece bathroom (fridge & stove). Unit #2 is vacant and completely renovated. On the west side of the house there is 40 ft. of vacant land which could accommodate a large garage or maybe even another house. (id:60626)
Royal LePage Frank Real Estate
730 Heyland Road
Balfour, British Columbia
This quality built 2 bedroom home in Balfour was constructed by an experienced builder for a family member and every attention was given to ensure it allows for many years of enjoyment and low cost maintenance. For the handyman or hobbyist, this home provides a spacious workshop and in-house garage on the main floor as well as an office which could be used as a bedroom if required. The rear sundeck affords views of the surrounding mountains and provides cover for a ground level patio. Level 0.47 acre corner lot with southern exposure and lots of open parking plus carport. This home is located central to recreation – two golf courses, community rec center, ball courts and field, boat launch and beach on Kootenay Lake are just 4 minutes away. Additionally, Balfour offers gas, corner store and eateries for your daily needs. Central to Nelson and Kaslo, just 15 minutes from Ainsworth Hot Springs. If you are looking for the famous Kootenay recreational lifestyle, this home should not be missed. The seller is Motivated and wants to move onto his next project. Please bring your offers. (id:60626)
RE/MAX Four Seasons (Nelson)
0 Woods Road
Parry Sound Remote Area, Ontario
Private, waterfront getaway in unorganized township on Maeck Lake in the heart of the Amaguin Highlands. Enjoy this 16 acre waterfront property on Maeck Lake with 2 secluded cabins. The main cabin has 2 bedrooms, living area which includes kitchen and living room with woodstove. Outdoor 120 gal cistern supplies water to cabin, hot water available, all leading to a grey water drain. Cabin is insulated with 2 x 6 construction and smart panels, propane fridge and stove, small solar system with RV batteries, led lighting, including jacks for cell phones and other devices. The 2nd cabin is a modified trailer with screen in deck and open space to make your own. Great potential to build your home or cottage with a number of potential building sites, no building permits required, only septic & hydro. Private laneway leads to waterfront with turnaround, boat launch, and newer dock. Maeck Lake Association has a 9.9 HP motor restriction, and no public access. Property is adjacent to acres of crown land.. Great opportunity, much to appreciate here! (id:60626)
RE/MAX Professionals North
720 Railway Street
Chitek Lake, Saskatchewan
Move-in ready and built for year-round enjoyment at Chitek Lake! This beautifully crafted 1,768 sq ft two-storey home, built in 2022 and certified as a new build in 2023, offers 3 spacious bedrooms (including two suites), 2 full bathrooms, and stylish finishes throughout. The main floor features two large bedrooms, a 5-piece bath with laundry, and a cozy family room with direct access to the yard. Upstairs, enjoy an open-concept kitchen with white cabinetry, stainless steel appliances, an island, and a workstation—with partial lake views! The living and dining areas offer access to two 26' x 12’ decks—one east-facing and one west-facing for sun all day. The upper-level primary suite includes its own ensuite and deck access. Set on a generous 50' x 212' corner lot (over 13,000 sq ft), this property includes RV parking with hookups, 2 natural gas BBQ hook-ups, a 30' well, and a 1,000-gallon fiberglass septic tank (includes 52 annual pump-outs). A transferrable dock space is included just a short walk away. Property taxes: $1,311/year. Quick possession available—just bring your bags and enjoy summer at the lake! (id:60626)
Exp Realty
1406 - 3600 Highway 7 W
Vaughan, Ontario
Discover the elegance of this esteemed Woodbridge Centro Square Condo, located in the vibrant heart of Vaughan at the corner of Weston Road and Highway 7. This bright and spacious 1-bedroom + den unit features an open-concept layout with 9-foot ceiling and pristine laminate flooring throughout. The unit includes a large 4-piece bathroom and a generous bedroom with a walk in closet and a large window offering a scenic view. The open-concept living and dining area leads to a private balcony, where you can enjoy unobstructed east and south-facing views. Additional conveniences include an Ensuite stackable Bloomberg washer/dryer, one underground parking space, and a storage locker. Experience the ultimate in downtown living with easy access to shops, entertainment, dining, Vaughan Subway/Transit, and major highways. Indulge in luxurious 5-star amenities. Perfect for singles or couples seeking a modern and comfortable lifestyle. (id:60626)
Century 21 Leading Edge Realty Inc.
208 9373 Hemlock Drive
Richmond, British Columbia
Mandalay by Cressey - Richmond central location, surrounded by park, schools, facilities, and easy access to transit, shops and business centre ... Concrete builing, facing East to quiet yard, 668 sqft, 1 bedroom 1 den 1 bathroom and balcony, 1 parking 1 storage 1 fireplace, leminated floor throughout, all granite countertop ... Full amenity includes concierge, indoor swimming pool, exercise room, club house, garden ... Full appliances, renovated in 2022 with new fridge, new gas cooktop and new washer and dryer ... Call to view today! (id:60626)
Regent Park Fairchild Realty Inc.
Interlink Realty
509 8717 160 Street
Surrey, British Columbia
Top Floor Living in the Heart of Fleetwood! This south-facing 2 bed/2 bath home offers bright, open-concept living with 9-foot ceilings, oversized windows, and fresh paint throughout. The kitchen features granite countertops and a functional island, perfect for everyday living or entertaining. Enjoy the split-bedroom layout with a spacious primary suite, large walk-in closet, and ensuite, while the second bedroom adds privacy-ideal for families or guests. Step outside to your private balcony to relax and take in the peaceful surroundings. This is a well-maintained building offering a bike room, shared EV charging, secure underground parking, and a storage locker. You're just steps from shopping, restaurants, schools, parks, childcare, and transit-including the upcoming SkyTrain (2028). (id:60626)
Royal LePage Elite West
133 Cottage Place
Chatham, Ontario
Charming semi-detached bungalow built in 2017! This spacious home offers 2 bedrooms on the main floor, including a primary with ensuite, plus a 3rd bedroom in the fully finished lower level. Enjoy open concept living with a modern kitchen featuring granite countertops. The large rec room with a cozy gas fireplace is perfect for entertaining. Step outside to a generous deck and storage shed. With 3 bathrooms, ample storage, and a convenient location close to shopping and walking paths, this home has it all! (id:60626)
Latitude Realty Inc.
1205 4250 Dawson Street
Burnaby, British Columbia
Renovated 1 bed + den unit with 2 parking spots! Bright and updated with new paint, newer laminate flooring, and lighting. Well-managed building with low strata fees and great amenities: indoor pool, gym, sauna, and hot tub. Fantastic location-walk to transit, shopping, and enjoy quick freeway access. Ideal for first-time buyers or investors! (id:60626)
Sutton Group-West Coast Realty
908 - 203 Catherine Street
Ottawa, Ontario
Bright, spacious, and arguably the finest unit in the building, this exceptional 2-bedroom, 2-bathroom corner condo redefines urban living, only steps to the Glebe. Boasting the most windows of any unit, its bathed in natural light from floor-to-ceiling glass and offers sweeping panoramic views of the city skyline. Featuring the buildings most efficient and sought-after layout, every inch of this condo is thoughtfully crafted for modern comfort and functionality. The upgraded kitchen is a chefs dream complete with sleek quartz countertops, an oversized island, and high-end stainless steel appliances, including a gas range. The open-concept living and dining area includes a custom built-in entertainment unit and flows effortlessly to a generous balcony, perfect for morning coffee or winding down with a glass of wine. The primary suite is a true retreat, featuring a walk-in closet with custom built-ins and a private ensuite bath. The versatile second bedroom includes a space-saving Murphy bed, ideal for guests or a stylish home office. Additional highlights include one underground parking space, a storage locker, concierge service, and access to premium amenities-rooftop pool, party room, and a fully equipped gym. All of this just steps away from the Glebes vibrant mix of boutiques, cafés, restaurants, and cultural spots. Experience the very best of city living in this extraordinary condo. (id:60626)
Royal LePage Team Realty Adam Mills
7395 Alex Avenue
Niagara Falls, Ontario
Welcome to 7395 Alex Avenue, owned and loved by the same family since it was built! This home is a charming, well-maintained 3 bedroom, 2 bathroom backsplit located close to numerous amenities, while being tucked away in a quiet, family friendly neighbourhood. The main floor boasts a bright and welcoming living room, a dedicated dining area, a cute galley style kitchen and a cozy dinette. Heading upstairs, youll find two generous bedrooms and a full 4-piece bathroom. The lower level of this home features a warm and inviting family room, a third bedroom and another 4-piece bathroom - perfect for guests, teens or a home office setup! The basement offers plenty of space with laundry - a great area for storage or potential for further development! Step out from the dinette into the lovely backyard, where youll find a peaceful deck and pretty garden a great spot for morning coffee, weekend barbecues, or simply relaxing outdoors. Located just minutes from schools, parks, shopping, Costco and public transit, this home also puts you close to some of Niagara Falls best attractions - including the Falls themselves, Clifton Hill, the Niagara Parkway, and a variety of dining and entertaining options. Dont miss your chance to own a fantastic home in a vibrant, convenient neighborhood! (id:60626)
Revel Realty Inc.
52 Sykes Street S
Meaford, Ontario
DO NOT miss this free standing, mixed use, commercial/residential property! Be your own boss of a profitable turn-key business or be an investor! It is located in high traffic area of the charming town of Meaford. More developments are on the way and good potential of growing business. The building contains a profitable convenience store on the 1st floor, many loyal customers and only fishing &bait products available for sale in the town, attracting many fishing lovers!! The store offers varieties of merchandizes, lotto, Bitcoin, fishing baits, Beer etc. Tobacco counts for lower percentage of sales and boosts the higher margin of profits. On the second floor, there is a cozy 3 Bedroom apartment with one kitchen and one washroom. spacious bedroom and nice layout, accessible with separate entrance. The sale price includes the business and inventory (some items excludes tobacco products and activated lotto scratch tickets). You can simply increasing your line of selling products and inventory to boost sales! (id:60626)
Right At Home Realty
#250 1115 St Albert Nw
St. Albert, Alberta
Located in Erin Ridge Retail Plaza, this 1,109 sq. ft. retail space offers prime positioning within a shopping center along St. Albert Trail. Benefit from excellent exposure to an average of 40,226 vehicles daily, high-visibility signage opportunities, and convenient access to 227 parking stalls. Surrounded by an established tenant mix, including Cure MD, Erin Ridge Children’s Academy, Wild Wing, Fast Fired by Carbone, Basha Donair, and Tandoori Fusion, this property is ideal for a wide range of uses under CC Corridor Commercial Zoning. (id:60626)
Nai Commercial Real Estate Inc
2952 Ruby Street
Chelmsford, Ontario
Introducing the Aspen model - a true masterpiece of luxury living, crafted by award-winning builders SLV Homes. A stunning home located in Marquis Park, Rayside Balfour’s premier subdivision. Offering 1,614 sq. ft. of modern living, this home is designed for comfort and style. The open-concept main floor features a spacious kitchen, living, and dining area with patio doors to a backyard deck, plus a convenient powder room. Upstairs, enjoy a luxurious primary suite with an ensuite and walk-in closet, two additional bedrooms, a full bath, and a laundry room. The unfinished basement includes a roughed-in bathroom and roughed in walls for a fourth bedroom unfinished area, ready for your vision. Experience high-quality craftsmanship in Marquis Park—your dream home awaits! (right side) (id:60626)
Royal LePage Realty Team Brokerage
308 2733 Atlin Place
Coquitlam, British Columbia
Welcome to this bright and charming 2 bedroom corner condo, surrounded by trees and colorful landscaping for a peaceful, private feel. Features include laminate flooring (2016), fresh paint, newer hot water tank, and a cozy natural gas fireplace. The spacious layout offers a large laundry room with great storage and two balconies, one with a view of Mt. Baker. Tons of windows providing natural light. Pet-friendly with no size restrictions, plus 1 parking and 1 storage locker. Just steps to Austin Square: Save-On-Foods, Starbucks, Anytime fitness, restaurants, and more. A perfect blend of comfort, style, and convenience! (id:60626)
RE/MAX Treeland Realty
315 20th Street E
Saskatoon, Saskatchewan
Stop leasing; start owning. This rare opportunity allows an owner-user to develop a commercial office space tailored to their needs in a centrally located area. Situated in the heart of Saskatoon, this one-storey concrete block, approximately 2,074 square feet, offers exceptional exposure. The property features nine (9) private offices, a kitchenette, front and back entrances with back alley access, and four (4) dedicated parking stalls at the rear. Recent upgrades include roof repairs, newer water heater, updated electrical, and a newer furnace, ensuring a move-in-ready space. This property is perfectly positioned for visibility and accessibility. Built on a 0.08-acre lot and zoned B6, the property is ideal for a wide range of professional uses. With a makeover, it could be converted to accommodate your retail use too. Book your showing today! (id:60626)
Century 21 Fusion
1998 Chapman Street
Merritt, British Columbia
Here is your opportunity to own a beautifully restored iconic heritage building in the heart of the Nicola Valley. The church features a striking design with tall arches, restored hardwood floors, and stained-glass windows that fill the space with natural light. The vaulted ceilings and original wood beams create a grand atmosphere, perfect for events or gatherings. The interior combines modern updates with historic charm. The open floor plan offers flexibility, with original hardwood floors and moldings. Electrical and plumbing systems have been fully upgraded to meet current codes, ensuring safety and reliability. A new energy-efficient heating system provides comfort year-round. Two modern restrooms, including accessible options, meet contemporary needs. The outdoor space includes beautifully landscaped grounds, completely fenced with locked gates and new concrete sidewalks, entry, and ramp. The peaceful surroundings offer potential for a garden, patio, or outdoor event space. Zoning and potential uses make this property ideal for various uses, such as a rentable meeting space, high end condos, boutique hotel, art studio, wine bar, or craft distillery. The central Merritt location provides easy access to amenities, making it a prime spot for locals and visitors. This is a rare chance to own a piece of Merritt’s history, ready for a visionary buyer, to transform it to a thriving community hub or unique residence. (id:60626)
Landquest Realty Corp. (Interior)
2574 Cook St
Victoria, British Columbia
BEST PRICED HOME IN VICTORIA! - Welcome to your Rustic Cottage & Garden get-a-way in the heart of the city... Generous garden with Separate Carport + Shed... Next to Blackwood Park, this home beats condo living!! 1919 built two bedroom with three piece bathroom and laundry in the Quadra/Hillside nieghbourhood, fenced on three sides, with two off-street car parking spaces. Carpeted in the porch/sunroom, living area and bedrooms, laminate flooring in the kitchen with heated tiles in the bathroom. Garden in the front and the back with three producing apple trees for the orchard-lover. Walk to many amenities close by including shopping, crystal pool, and the Memorial arena. There is a bus stop 50m away and this location is ideal for anyone who commutes by bicycle to anywhere downtown. Make sure to check it out! Easy to view. (id:60626)
Macdonald Realty Victoria
211 Hastings Street N
Bancroft, Ontario
Turn key laundromat located in a high traffice area in Bancroft. This 2,400 square foot building was buil industry specific and includes 20 large capacity front load washers, 4 to pload washing machinges, one triple front load washer and 30 propane dryers which are all Maytag. Customers come from a 60 km radius of the town of Bancroft. Closes laundomat to Barry's Bay, Whitney and Madoc! (id:60626)
RE/MAX Country Classics Ltd.
38 Legacy Gate Se
Calgary, Alberta
Immaculately maintained and fully duplex situated in the heart of the award-winning community of Legacy. You will fall in love with this stunning home, featuring an open concept floor plan with beautiful hardwood flooring throughout!! The kitchen boasts modern finishes including stainless steel appliances, elegant backsplash, quartz countertops, ample cabinet space, corner pantry, and an island with space for seating. On the main floor you'll also find a flex room, ideal for a home office, , a powder room and the living and dining areas that sit next to the kitchen. This open concept layout combined with the large window floods the space with natural light and makes this floor feel extremely inviting. Upstairs you'll find 3 generous sized bedrooms, and a conveniently located laundry room with stacked washer and dryer. The master bedroom is bright and offers a walk-in closet and a four piece ensuite bath featuring a large shower, quartz countertop and tile flooring. The other 2 bedrooms are a great size and share a full bath with a tub and shower combo with the same level of finishings you'll find throughout the home. This home comes equipped with BBQ gas line, east facing deck, beautiful window coverings and am insulated and heated double detached garage!! This house is steps to distance to numerous amenities and retail. Legacy is the perfect family-friendly community where you are steps to multiple bonuses... restaurants, shops, parks, playgrounds, schools and much much more! Call to book a private showing today. (id:60626)
RE/MAX Landan Real Estate

