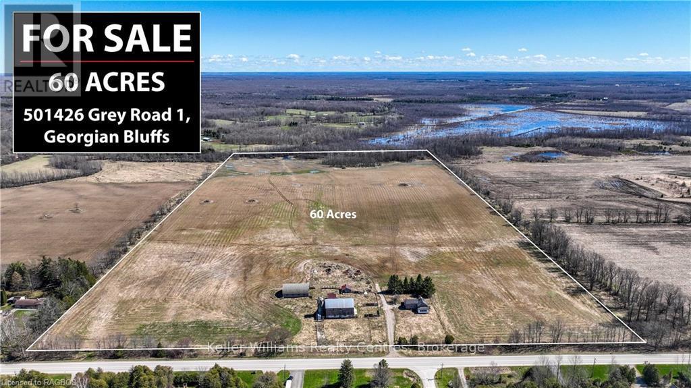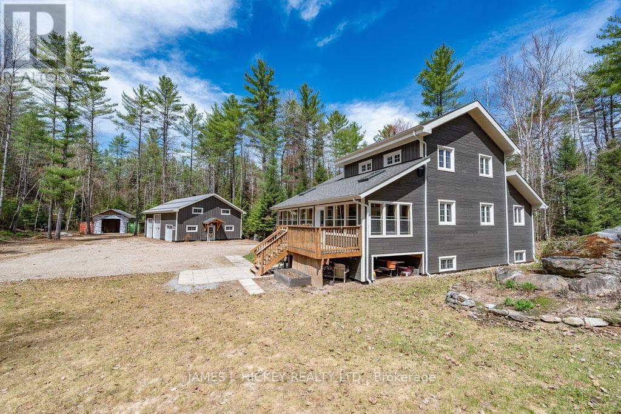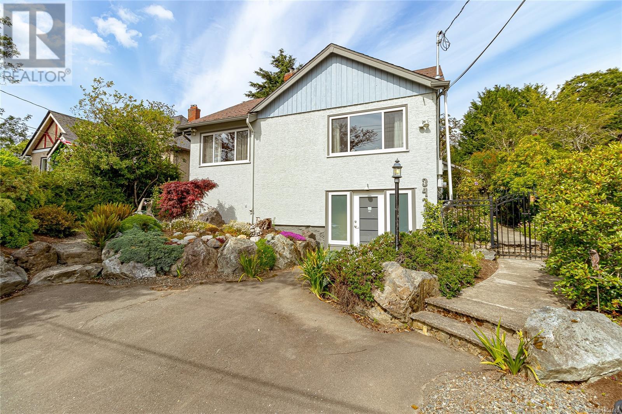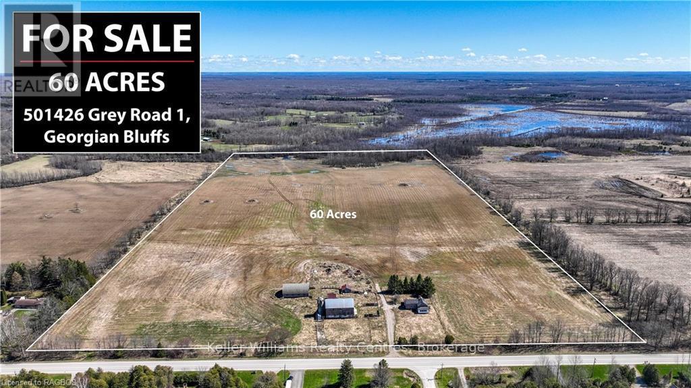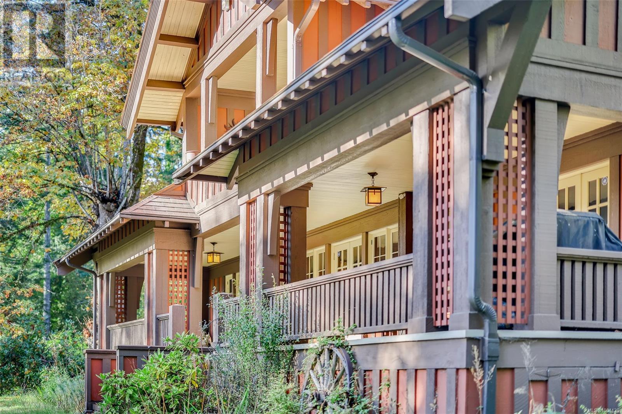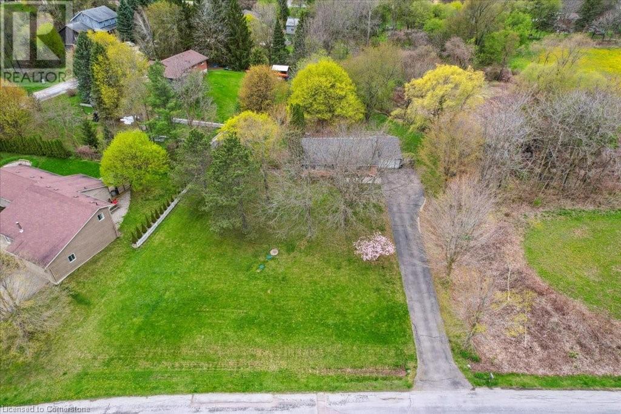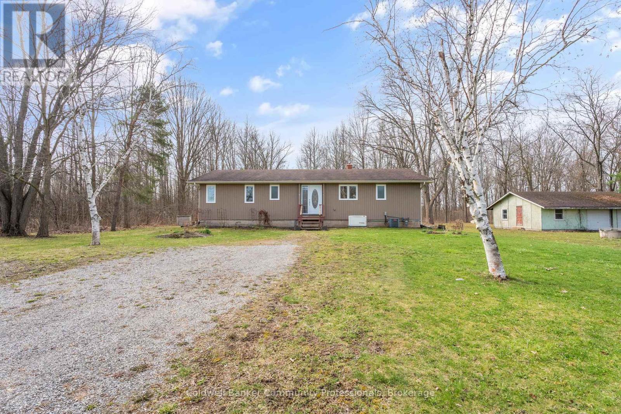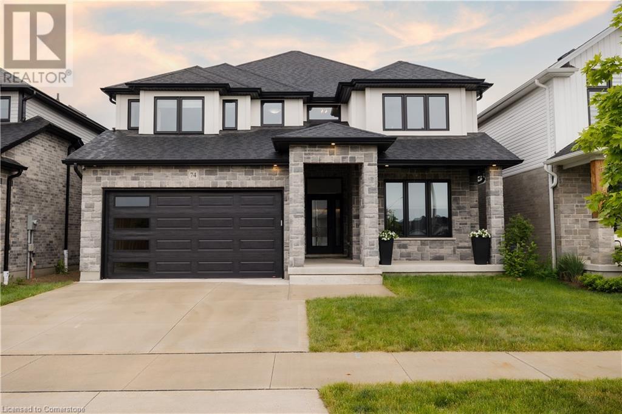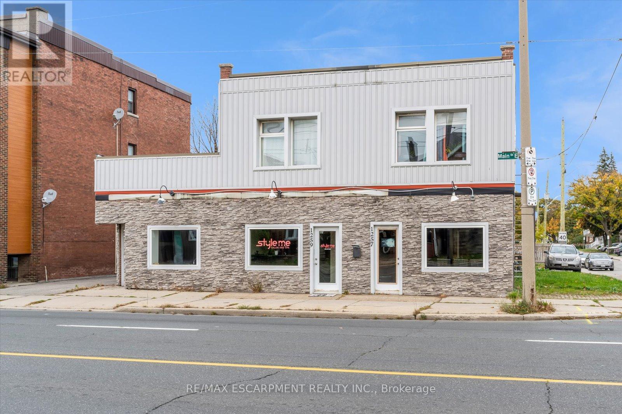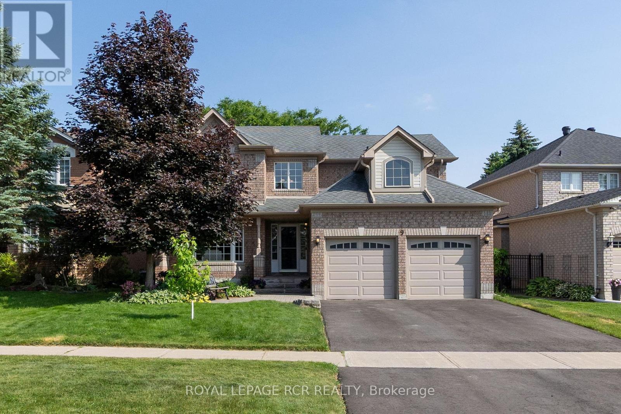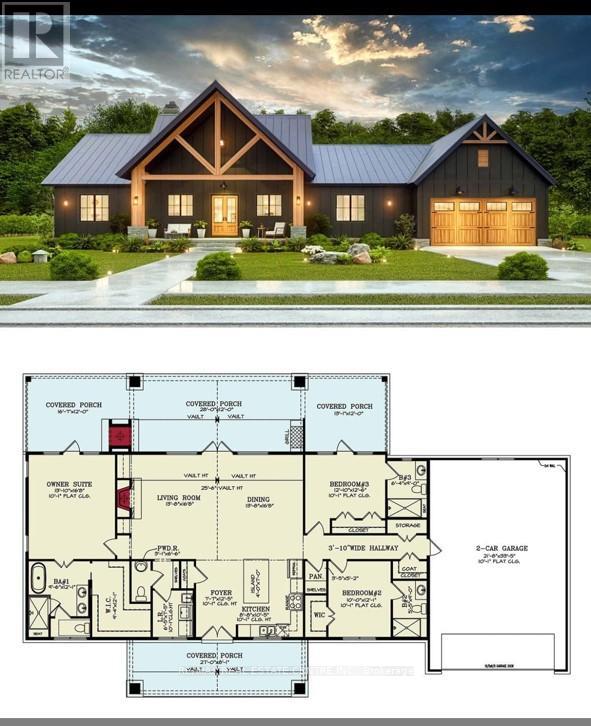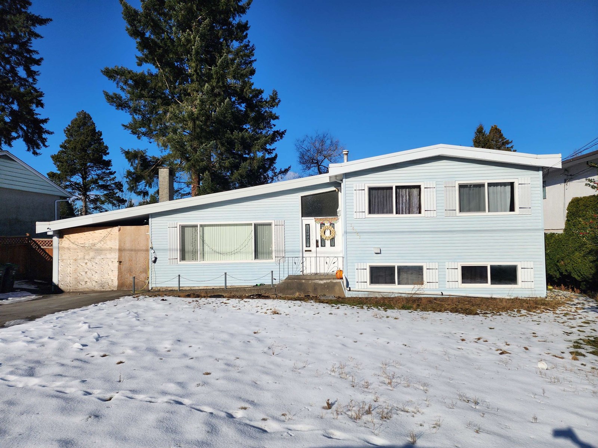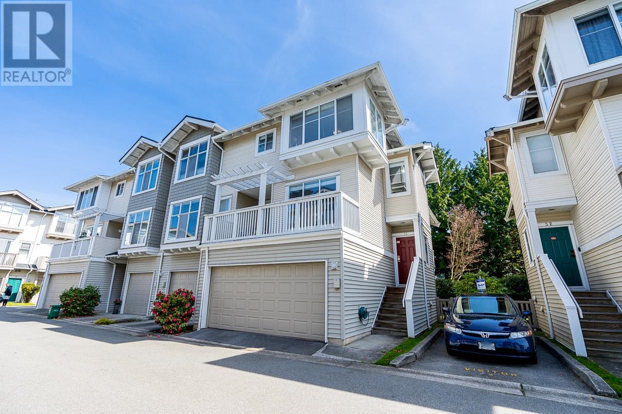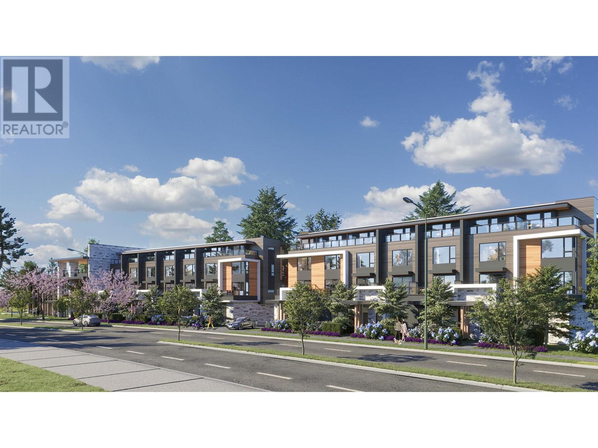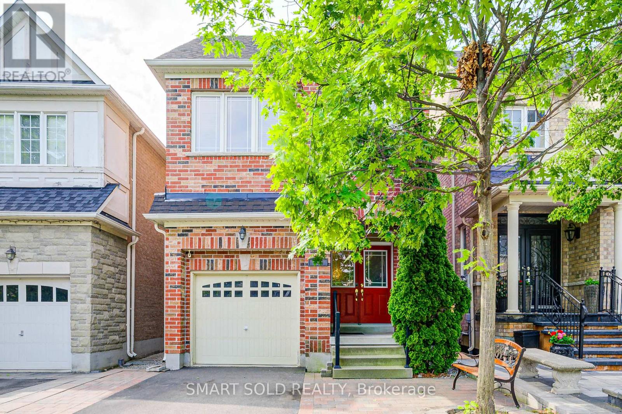501426 Grey Road 1
Georgian Bluffs, Ontario
Explore this expansive 60-acre property, ideally located next to Wiarton International Airport in the growing community of Georgian Bluffs. Offering around 45 acres of arable land, this parcel can be continued for agricultural use or as a strategic investment in a region poised for growth. On-site, two sizable barns present versatile opportunities for storage, agricultural activities, or other entrepreneurial ventures. The residential structure on the property, currently a shell, awaits transformation and offers potential buyers the chance to renovate or rebuild to meet their specific needs or visions. Nature adds to the property's appeal with a beautiful creek that flows through the wooded back area, creating a peaceful and picturesque environment teeming with wildlife and various tree species. This natural setting provides a perfect blend of rural tranquility and potential business activity. Conveniently situated just a 5-minute drive from Wiarton's town center, the property ensures easy access to essential services and amenities like grocery stores, financial institutions, medical facilities, retail shopping, and recreational activities including a marina. This proximity combines the peacefulness of country living with the practical benefits of town amenities. This property represents a prime investment in the future of Georgian Bluffs, bridging the gap between agricultural potential and suburban development. Its location near a key transportation hub, combined with the natural beauty and land productivity, makes it a standout choice for investors looking to capitalize on both current and future opportunities. Ideal for those eyeing long-term investment in a community with a promising outlook, this 60-acre estate near Wiarton International Airport offers a unique mix of development potential, natural beauty, and convenient access to urban conveniences, making it a compelling addition to any investment portfolio. (id:60626)
Keller Williams Realty Centres
313 Meilleur's Road
Laurentian Hills, Ontario
This SPECTACULAR 3-Bedroom 2175 sq. ft. family home offers custom quality at every turn. Features include main floor entrance to an inviting front foyer, living room boasts cathedral ceiling with large timber framing highlighting the excellent craftsmanship, gleaming custom kitchen, 2 bedrooms, 2 baths and main floor laundry. Second level offers a spacious primary bedroom with 3pc. ensuite and large loft lounging area. There is a full partially finished basement with loads of potential, a beautiful 36'4" x 11'8" 3-season room off the back door which is ideal for those large family gatherings. Fabulous 3 car garage (53' x 31'6") with 16ft ceiling, in-floor propane heat, plus workshop area with second floor storage, plus additional large storage shed with 2 shipping containers attached. All this and more on a beautiful 19.7 acre wooded Lot just minutes to Town and the main snowmobile trails and miles of ATV trails. Don't miss it, call today! 24hr irrevocable required on all Offers. (id:60626)
James J. Hickey Realty Ltd.
3471 Lovat Ave
Saanich, British Columbia
Welcome to this beautifully maintained home in the highly sought-after neighborhood of Saanich East. With over 3,300 sq. ft. of living space on a nearly 10,000 sq. ft. lot, this spacious residence offers 7 bedrooms and 3 bathrooms—perfect for large or growing families. The home seamlessly blends character and function, originally built in 1935 and extensively renovated with a substantial addition in the mid-1980s. Recently, the kitchen has been thoughtfully updated, adding a modern touch to this charming home. Bonus: A fully legal 1-bedroom suite, constructed in 2020, offers excellent potential for rental income, multigenerational living, or guest accommodation. There’s truly room for everyone here—don’t miss your chance to own a unique and versatile property in a prime location! Get in to view before its too late. (id:60626)
Pemberton Holmes Ltd. - Oak Bay
5036 Culverton Rd
Duncan, British Columbia
Perched on a peaceful & serene 2.01 acre parcel surrounded by nature & great neighbours, this solid sprawling 2,400 Sq. Ft. rancher & separate 827 Sq. Ft. cottage boast something for everyone. The main home offers 3 bedrooms & 2 baths & features heat pump with A/C, cozy woodstove, large generator that runs almost everything if needed, attached carport & woodshed, huge storage/rumpus room, large sundecks overlook the property & more. The 1 bedroom, 2 bath cottage is ideal for extended family or a mortgage helper & has its own oversized separate septic system. There are also numerous other sheds & outbuildings including a generous sized barn with loft, power & water. The property is fully fenced & very private with fields & tiered garden areas. If you are looking for a peaceful place to call home, the perfect place to start a hobby farm or a small acreage with space for your ideas, you’ve found it. (id:60626)
Coldwell Banker Oceanside Real Estate
501426 Grey Road 1
Georgian Bluffs, Ontario
Explore this expansive 60-acre property, ideally located next to Wiarton International Airport in the growing community of Georgian Bluffs. Offering around 45 acres of arable land, this parcel can be continued for agricultural use or as a strategic investment in a region poised for growth. On-site, two sizable barns present versatile opportunities for storage, agricultural activities, or other entrepreneurial ventures. The residential structure on the property, currently a shell, awaits transformation and offers potential buyers the chance to renovate or rebuild to meet their specific needs or visions. Nature adds to the property's appeal with a beautiful creek that flows through the wooded back area, creating a peaceful and picturesque environment teeming with wildlife and various tree species. This natural setting provides a perfect blend of rural tranquility and potential business activity. Conveniently situated just a 5-minute drive from Wiarton's town center, the property ensures easy access to essential services and amenities like grocery stores, financial institutions, medical facilities, retail shopping, and recreational activities including a marina. This proximity combines the peacefulness of country living with the practical benefits of town amenities. This property represents a prime investment in the future of Georgian Bluffs, bridging the gap between agricultural potential and suburban development. Its location near a key transportation hub, combined with the natural beauty and land productivity, makes it a standout choice for investors looking to capitalize on both current and future opportunities. Ideal for those eyeing long-term investment in a community with a promising outlook, this 60-acre property adjacent to Wiarton International Airport offers a unique mix of development potential, natural beauty, and convenient access to urban conveniences, making it a compelling addition to any investment portfolio. (id:60626)
Keller Williams Realty Centres
4690 Compton Rd E
Port Alberni, British Columbia
Welcome to one of the most significant historical homes in the Alberni Valley! Set on a private & immaculate 4+ acre property, this one-of-a-kind Samuel Maclure Arts & Crafts home was commissioned by the original owners, the Hodgsons, in 1914 & has since had only 2 owners. Its integrity has been well maintained with tasteful updates including a gas furnace, added insulation, newer metal roof & exceptional care of the woodwork & workmanship throughout. The back porch looks onto the gardens & sloped greenery abutting Kitsuksis creek & trails, plus the rest of the yard is a mix of open area for outdoor entertainment, treed areas & space for a potential carriage home. The floor plan offers families endless options with 6 bedrooms, a lovely reading room with fireplace, close to 4000 sq ft of living space & the ability to finish basement space. Also zoned for B&B, supportive housing & more. Please see photos - too many amazing details to describe! Genuinely a must-see, to truly appreciate. (id:60626)
Real Broker
Sotheby's International Realty Canada
39 Bannockburn Road
Kitchener, Ontario
Set on 0.52 of an acre, this exclusive Caryndale location is being offered for the first time for sale. Absolutely stunning lot has no rear neighbours, or neighours to one side. Existing 1224 square foot bungalow was custom built in 1984, with 4 bedrooms on the main floor and finished basement. Build your dream home here, or add on to the existing home! Located close to great schools and only minutes from the 401! (id:60626)
Royal LePage Wolle Realty
643 Line 7 Road N
Niagara-On-The-Lake, Ontario
Charming 14.5-Acre Rural Retreat in Niagara-on-the-LakeEscape to your own private sanctuary with this picturesque 14.5-acre property nestled in the heart of Niagara-on-the-Lake. Surrounded by mature trees and natural beauty, this peaceful retreat offers the perfect blend of tranquility and convenience.The charming bungalow features 3 spacious bedrooms, 2 full bathrooms, a cozy living area with large windows framing the serene views, and a bright, open-concept kitchen ideal for entertaining. Whether you're looking to enjoy nature, or simply find peace and quiet just minutes from world-class wineries and historic Old Town, this property offers endless possibilities.Enjoy rural living at its finest with easy access to amenities, schools, shopping and highways. A rare opportunity to own a piece of paradise in one of Ontarios most desirable regions. (id:60626)
Coldwell Banker Community Professionals
643 Line 7 Road
Niagara-On-The-Lake, Ontario
Charming 14.5-Acre Rural Retreat in Niagara-on-the-Lake.Escape to your own private sanctuary with this picturesque 14.5-acre property nestled in the heart of Niagara-on-the-Lake. Surrounded by mature trees and natural beauty, this peaceful retreat offers the perfect blend of tranquility and convenience.The charming bungalow features 3 spacious bedrooms, 2 full bathrooms, a cozy living area with large windows framing the serene views, and a bright, open-concept kitchen ideal for entertaining. Whether you’re looking to enjoy nature, or simply find peace and quiet just minutes from world-class wineries and historic Old Town, this property offers endless possibilities.Enjoy rural living at its finest with easy access to amenities, schools, shopping and highways. A rare opportunity to own a piece of paradise in one of Ontario’s most desirable regions. (id:60626)
Coldwell Banker Community Professionals
74 Gellert Drive
Breslau, Ontario
Welcome to 74 Gellert Dive, Breslau - This exquisite 2,600 sq. ft. Thomasfield-built residence, ideally located in an exclusive enclave on the edge of Kitchener and backing onto serene green space. Designed for both elegance and comfort, this newer home showcases premium finishes and a thoughtfully curated floor plan that caters to modern lifestyles. Step into the grand formal living room, where a soaring two-storey ceiling sets an impressive tone, complemented by a formal dining room ideal for sophisticated entertaining. The chef’s kitchen is a culinary masterpiece—featuring a striking centre island, high-gloss custom cabinetry, and a spacious dinette with direct access to a fully fenced backyard, blending indoor luxury with outdoor leisure. Anchored by rich hardwood flooring and a cozy gas fireplace, the family room offers a warm and inviting atmosphere with clear sightlines to the kitchen—perfect for gatherings both large and small. A sunken main floor laundry room doubles as a practical mudroom, with direct access to the oversized double garage. The expansive primary suite is a true retreat, offering a generous walk-in closet and a spa-inspired 5-piece ensuite with a curb-less glass shower, dual vanities, and a deep soaker tub. Three additional well-appointed bedrooms complete the upper level, providing ample space for family and guests. Meticulously maintained and loaded with upgrades, this is more than just a home—it’s a lifestyle. Enjoy the tranquility of nature with the convenience of city access. An exceptional opportunity awaits in one of the region’s most sought-after communities. (id:60626)
Exp Realty
1261 Main Street E
Hamilton, Ontario
This exceptional mixed-use property features three well-appointed commercial spaces on the ground floor, perfect for retail, office, or service-oriented businesses. Each space boasts large windows for maximum visibility and foot traffic, enhancing the potential for success. store front is currently configured as a hair and nail salon offering a fantastic opportunity for investors or entrepreneurs looking to step into a well-established business, all spa chairs are included in sale. Upstairs has 2 Residential units - unit 1: 2 bed 1 bath Unit 2: 2 bed, 1 bath 3 separate entrances for Commercial units - 2 on Main St, 1 on Province Being sold AS IS WHERE IS (id:60626)
RE/MAX Escarpment Realty Inc.
9 Schaefer Place
Caledon, Ontario
Welcome Home to 9 Schaefer Place! Situated perfectly on a 54 ft lot on a family friendly quiet street in the Bolton North Hill Community. This beautiful 4+1 Bedroom & 4 Bathroom home exudes pride in ownership from it's inviting curb appeal and welcoming exterior to the well kept and maintained interior, with high end finishes throughout you are sure to be impressed. As you enter the home you are immediately greeted by the sun filled foyer leading to the combined formal Living Room featuring a lovely bay window and the Dining Room adjacent to the home chef dream Kitchen. The Kitchen boasts a large centre island with Breakfast Bar, granite counters, ample cabinetry, pantry, coffee knock and a Dining Area with walk-out to the Yard. Enjoy meals in your family style eat-in Kitchen or take your meals outdoors to the wonderful backyard patio, a great space to entertain or unwind alike. The Yard also offers a Workshop/Garden Shed with Electricity, the perfect place to get creative, enjoy hobbies or start working on home projects. The Family Room open to the Kitchen is the perfect spot to cozy up by the gas fireplace and gather as a family. Ascend to the 2nd Level and retreat to the Primary Bedroom with walk-in closet and spa-like 6-piece ensuite. The 2nd Level also offers 3 additional sizeable bedrooms and a 4-piece main washroom. The finished Lower Level with an open concept layout boasts a great Recreation Room, 5th Bedroom, 3-piece Washroom, Cold Cellar and plenty of storage space! Located near schools, parks, walking trails, walking distance to Hwy 50, and just a short drive to Caledon Centre for Recreation and Wellness, downtown Bolton and all amenities. You do not want to miss the opportunity to call 9 Schaefer Place Home! (id:60626)
Royal LePage Rcr Realty
Ph12 - 480 Front Street W
Toronto, Ontario
Move In Now. Tridel At The Well, Mixed-Use Community - Urban Living in Downtown Toronto, Impressive designs & Suite finishes. King West's premier luxury condo community with a walking score and transit score. Unparalleled access to the city's finest dining, shopping, and fitness options. (id:60626)
Del Realty Incorporated
22 Dovergreen Drive
Brampton, Ontario
Welcome to this beautifully upgraded home with *** 2 BEDROOM LEGAL BASEMENT APPARTMENT*** located steps from Cassie Campbell Rec Centre in one of Brampton's most desirable family-friendly communities! Featuring a welcoming double-door entry, 9-ft ceilings on the main floor, hardwood flooring, and a solid oak staircase with wide steps, this home blends comfort and style. The open layout includes a spacious family room with gas fireplace & feature wall, bonus main floor bedroom, and a full 3-pc bath-ideal for multigenerational living. Enjoy cooking in the modern kitchen with tall cabinets, quartz counters, Centre island, backsplash, and high-end stainless steel appliances. Additional upgrades include pot lights, LED fixtures, ceiling fans, and fresh Benjamin Moore paint throughout. Upstairs offers a media loft/home office, covered balcony for year-round enjoyment, and a large primary suite with walk-in closet & 5-pc ensuite. All bedrooms are bright with ample closet space, served by a 4-pc bath with quartz vanity. The professionally finished 2-bedroom legal basement apartment features a separate entrance, spacious layout, large laundry area, and extra storage perfect for rental income or extended family. Exterior features: fully fenced yard, concrete patio & walkways, garden shed, extended driveway (no sidewalk), garage door opener, central vacuum, 200 AMP panel, 2014 AC & furnace. This move-in ready gem checks all the boxesdont miss it! (id:60626)
RE/MAX Gold Realty Inc.
7 - 16 Abingdon Road
West Lincoln, Ontario
Welcome to this exclusive 9-lot country estate community, offering a rare opportunity to build your dream home on a premium 1+ acre lot. This exceptional parcel boasts a grand frontage of 172.20 ft. and depth of 244.53 ft., providing ample space, privacy, and a generous building footprint for your custom estate. Key Features: Lot Size: 1+ Acre (105.62ft. x 66.58 ft. X 244.53 X 179.47 ft. X 230.62) Zoning: R1A Single Detached Residential Draft Plan Approved Serviced Lot: To be delivered with hydro, natural gas, cable, internet, internal paved road & street lighting Condo Road Fees Apply Construction Ready: Approximately Phase 1 - August 2025 | Phase 2 - January 2026. Build Options: Choose from our custom home models ranging from 1,800 sq. ft. to 3,000 sq. ft. or bring your own vision. Surrounded by upscale estate Bungalow homes, this is your chance to design and build a custom residence in a picturesque country setting without compromising on modern conveniences. Enjoy peaceful living while being just minutes to Binbrook (8 min.), Hamilton, Stoney Creek, and Niagara. Easy access to shopping, restaurants, and major highways, with the QEW only 15 minutes away. This lot offers the perfect blend of rural charm and urban connectivity ideal for those seeking luxury, space, and community. Dont miss this opportunity secure your lot today and start planning your custom estate home! (id:60626)
RE/MAX Real Estate Centre Inc.
16 Abingdon Road
Caistorville, Ontario
Welcome to this exclusive 9-lot country estate community, offering a rare opportunity to build your dream home on a premium 1+ acre lot. This exceptional parcel boasts a grand frontage of 172.20 ft. and depth of 244.53 ft., providing ample space, privacy, and a generous building footprint for your custom estate. Key Features: Lot Size: 1+ Acre (105.62 ft. x 66.58 ft. X 244.53 X 179.47 ft. X 230.62) Zoning: R1A – Single Detached Residential Draft Plan Approved Serviced Lot: To be delivered with hydro, natural gas, cable, internet, internal paved road & street lighting Condo Road Fees Apply Construction Ready: Approximately Phase 1 - August 2025 | Phase 2 - January 2026. Build Options: Choose from our custom home models ranging from 1,800 sq. ft. to 3,000 sq. ft. or bring your own vision. Surrounded by upscale estate Bungalow homes, this is your chance to design and build a custom residence in a picturesque country setting without compromising on modern conveniences. Enjoy peaceful living while being just minutes to Binbrook (8 min.), Hamilton, Stoney Creek, and Niagara. Easy access to shopping, restaurants, and major highways, with the QEW only 15 minutes away. This lot offers the perfect blend of rural charm and urban connectivity – ideal for those seeking luxury, space, and community. Don’t miss this opportunity – secure your lot today and start planning your custom estate home! (id:60626)
RE/MAX Real Estate Centre Inc.
14361 Melrose Drive
Surrey, British Columbia
An exceptional opportunity to own a 3-bedroom home in the thriving Bolivar Heights community. Situated on a rare, flat 11,000 + sq. ft. lot, this property offers endless potential-perfect for first-time buyers, investors, or those looking to build a custom home in a rapidly developing neighbourhood. Enjoy seamless access to King George Blvd, the Port Mann Bridge, and Highway 1. Don't miss your chance to invest in this prime location! (id:60626)
RE/MAX Real Estate Services
33 6588 Barnard Drive
Richmond, British Columbia
Updated bright and airy 4-bedroom corner townhome feats. 9' ceilings and a excellent layout with two living rms, an open kitchen w/quartz countertops, wood shaker cabinets, and dual covered balconies overlooking beautifully landscaped greenery. The lower level offers a versatile bedroom/media room with a separate entry and full bath, perfect for a self-contained suite w/a private patio, green space, and a fenced yard. A spacious side-by-side garage adds convenience. A fully equipped Clubhouse includes a pool, hot tub, gym, and party room. Ideally located near Terra Nova Village, Terra Nova Park, Quilchena Golf Club, and West Dyke trails. Spul'u'kwuks Elementary and Burnett Secondary school catchments. (id:60626)
Multiple Realty Ltd.
5985 Salish Rd
Duncan, British Columbia
Prepare to be impressed by this stunning custom home, where quality craftsmanship and attention to detail shine throughout. The open-concept main level offers a seamless flow from the great room to the expansive covered deck—perfect for taking in breathtaking sunsets and 180° panoramic views of Quamichan Lake, Mt. Tzouhalem, and surrounding farmland. The gourmet cherry kitchen features dazzling granite countertops, an 8-foot island, and elegant cabinetry. The luxurious primary suite includes a freestanding soaker tub, tiled shower, and heated tile flooring. The lower level offers an entertainer’s dream space with a full bar and plenty of room for games, media, or relaxation, plus a separate guest suite with its own entrance, a 4th bedroom, and a full bath. A dedicated workshop, generous storage in the full-height crawl space, and thoughtful details like coffered ceilings, custom built-ins, wainscoting, and glass transoms elevate this exceptional home. (id:60626)
RE/MAX Island Properties
1803 8800 Hazelbridge Way
Richmond, British Columbia
Welcome to the luxurious Concord Gardens South Estates in the heart of Richmond. This spacious 1,107 sq.ft corner unit features a functional open layout with 3 well-sized Bedrooms, thoughtfully positioned apart from each other for maximum privacy, Bosch SS appliances, floor-to-ceiling windows, and AC for heating and cooling. 1 locker and parking included. One of its most remarkable highlights is the expansive 449 sq. ft. balcony, offering breathtaking 90-degree views of the mountains and the entire city skyline. Diamond Clubhouse provides resort-style amenities, including a gym, indoor pool, sauna, steam room & hot tub, badminton court, and much more. Convenient lifestyle, only a few minutes distance to the new Capstan Skytrain Station, T& T Supermarket,Canadian Tires, Costco,etc.Must See! (id:60626)
RE/MAX Westcoast
100 Montague Street
Lunenburg, Nova Scotia
The Savvy Sailor - Lunenburg is one of the most visited and Historical waterfronts in Canada's Maritime Provinces. For many of you who have visited and those that live here, have stopped to have a bite and refreshment in the dining room and deck of The Savvy Sailor. The Savvy Sailor has been successfully operating since 2012. If you have ever had the dream of owning an iconic restaurant, The Savvy Sailor is looking for a skipper to take over the wheel house. It is a turn key operation with all fixtures, chattel, name included. Its dining room can sit 26, the deck 16. Three stories of the building offer a walk-in fridge and storage on the top deck, the main deck has direct off the sidewalk, main dining with deck coffee and dessert bar, lower deck is the kitchen where all the magic takes place. The menu is time tested and proven to be an absolute favourite, with amazing daily's lunch specials that are beyond compare. What a great way to start a weekend, Saturday brunch at The Savvy Sailor. To be in the dining room or on the deck, it is arguably the best view of the Lunenburg harbour. The boats at the dock, people watching, The Bluenose Leaving or returning after a morning or afternoon sail. The building has been in this location for 135 years. From it being a stable to now The Savvy Sailor, We look forward to the next chapter that the new skipper will write. (id:60626)
Engel & Volkers (Lunenburg)
B2g2 3588 Wayburne Drive
Burnaby, British Columbia
Have you been searching for a spacious 3 to 4 bedroom townhome in central Burnaby? Welcome to Moonlight Sonata by Symphony Homes! our community features a collection of 130 townhomes located just east of BCIT in Burnaby and only 8-minutes away from T&T, Walmart, Costco, Brentwood Mall & SkyTrain station and Metrotown Mall & SkyTrain Station! This Garden Collection is offering one-level (no staircases) of an almost 1,200 sf, 3-bedroom + large recreation room. As a bonus, you get private 130+sf of storage locker and 28+sf wide garden! Amenities include air conditioning, pre-wired EV charging, pet-friendly spaces, a pet wash, a car wash, and no split entry staircases. With a plethora of options to choose from, visit out Presentation Centre at 5648 Imperial Street, Burnaby! (id:60626)
Jovi Realty Inc.
3294 Thorncrest Drive
Mississauga, Ontario
Welcome to this sun-filled, meticulously maintained home located directly across from two elementary schools and Thorncrest Park, complete with tennis courts and a soccer field. Thoughtfully updated with energy-efficient windows, skylights, California shutters, hardwood flooring, and elegant wainscotting throughout the main floor, this home blends timeless charm with modern comfort. The spacious backyard offers a true outdoor retreat with a large entertaining deck, a kids' playground, and a fully insulated studio shed with electricity perfect as a home office, gym, or creative space. Inside, the finished basement features two bedrooms, a full bathroom, a second kitchen/living area with a fireplace, and ample storage, making it ideal for extended family. Recent upgrades include new appliances (2021/2022), A/C (2020), water heater (2021), a 50-year roof (2021), and a heated double garage with built-in storage. The upper level has been double-insulated for year-round efficiency, and the convenience of main floor laundry adds to the homes functionality. This is a rare opportunity to enjoy space, style, and a vacation-like lifestyle in one of the areas most family-friendly pockets. (id:60626)
RE/MAX Hallmark Realty Ltd.
170 Carrier Crescent
Vaughan, Ontario
Largest Single Garage Detached Model (2206 Sq Ft Above Grade, Plus Finished Basement) Proudly Maintained By The Original Owner, In Sought-After Thornberry Woods Patterson Community! Featuring Hardwood Flooring Throughout, A Fully Finished Basement, And A Modern Interlocked Driveway, This Home Exudes Quality And Care. The Bright, Open-Concept Main Floor Offers An Elegant Living Room, A Formal Dining Area, And A Spacious Family Room That Flows Seamlessly Into The Sun-Filled Breakfast Area. The Upgraded Kitchen Boasts Tall Cabinetry, Upgraded Countertops & Backsplash, Stainless Steel Appliances, Overlooking The Private BackyardIdeal For Both Everyday Living And Entertaining.Upstairs, The Grand Primary Suite Features A Spacious Walk-In Closet And An Upgraded Ensuite Bathroom, Offering A Comfortable And Private Retreat. Three Additional Bedrooms Are Bright, Generously Sized, And Filled With Natural Light, Perfect For Family Living Or A Home Office Setup. The Convenient Upper-Level Laundry Room Adds Everyday Ease.The Finished Basement Extends Your Living Space With A Bedroom, Full Bathroom, A Large Recreation Area, And A Dedicated Storage RoomIdeal For Guests, Or Future Rental Potential. New Roof (2022) & New Second-Floor Hardwood (2022). Located In A Family-Friendly Neighborhood, Just Minutes From Top-Ranked Schools, Parks, Restaurants, Golf Courses, Shopping, Hwy 7, Hwy 407, Go Station, And More. ** This is a linked property.** (id:60626)
Smart Sold Realty

