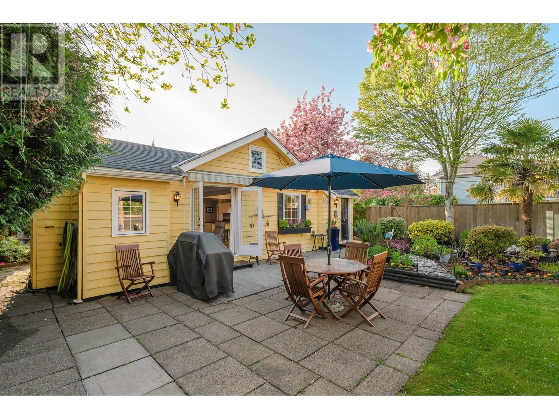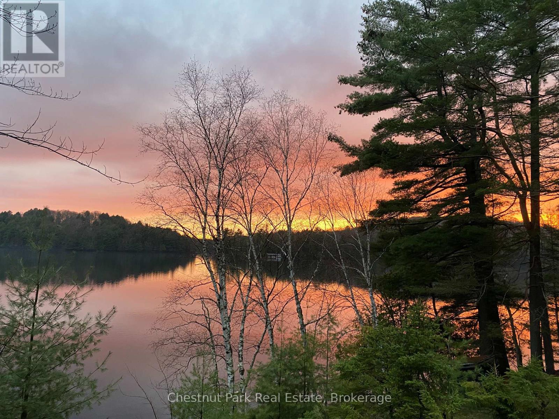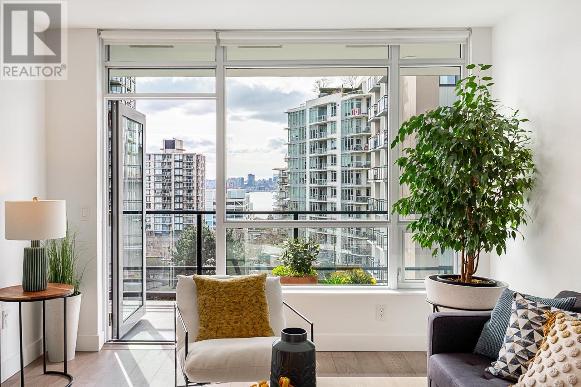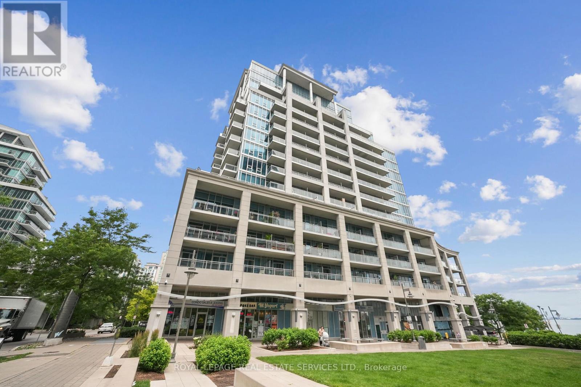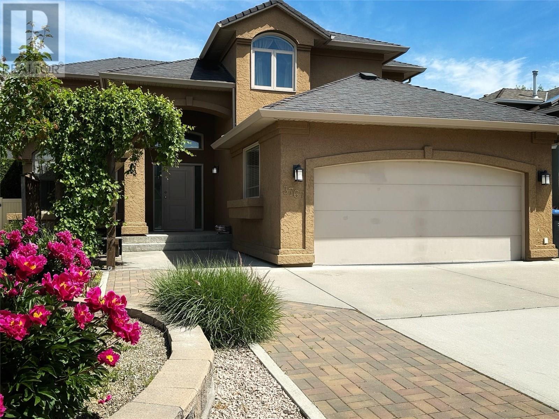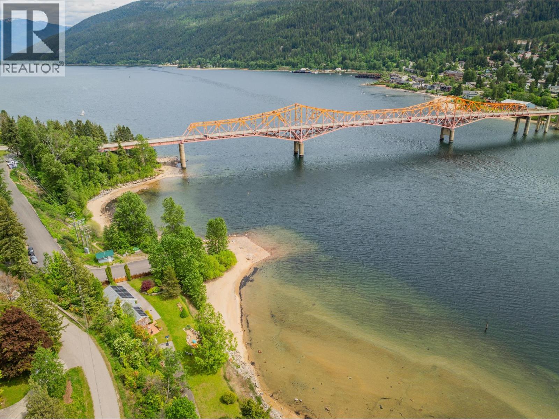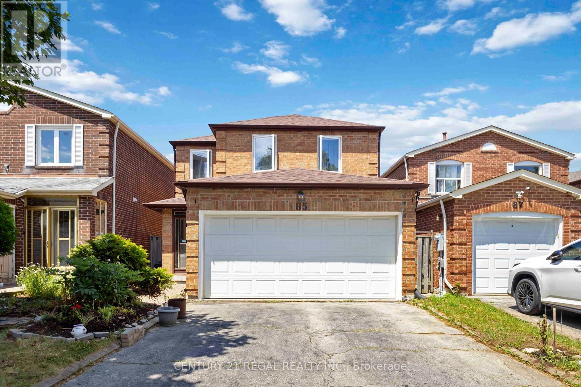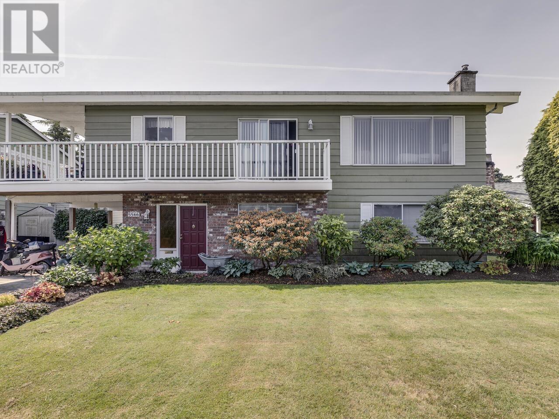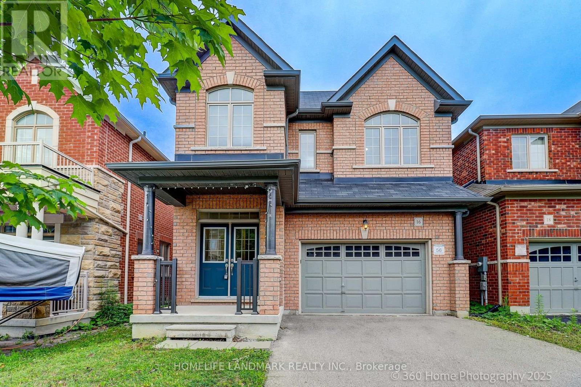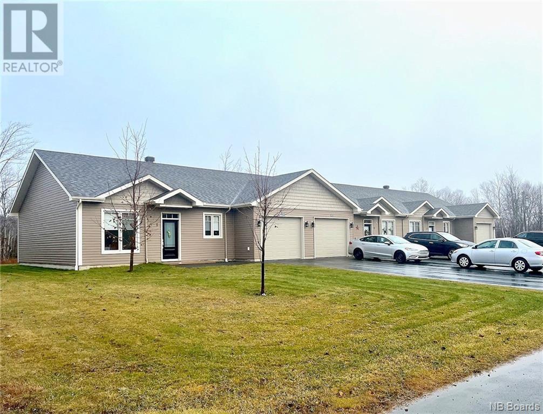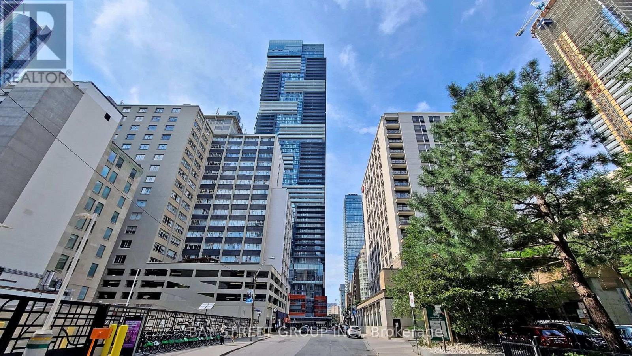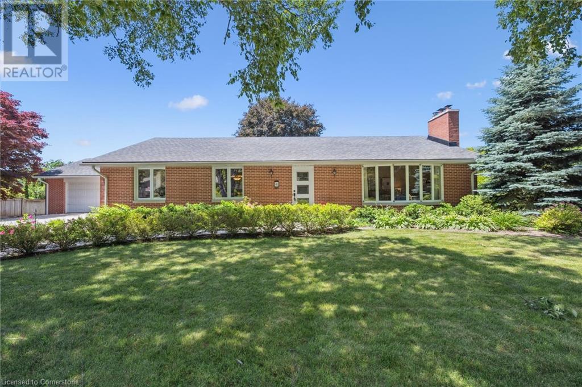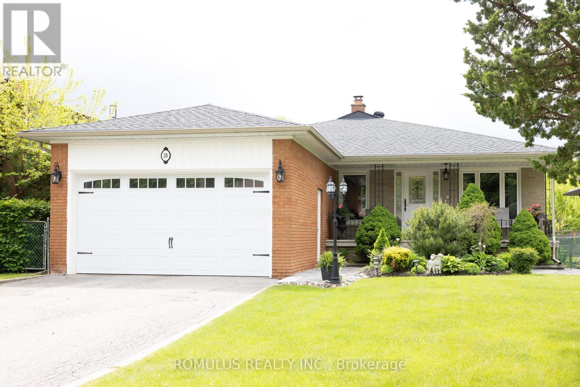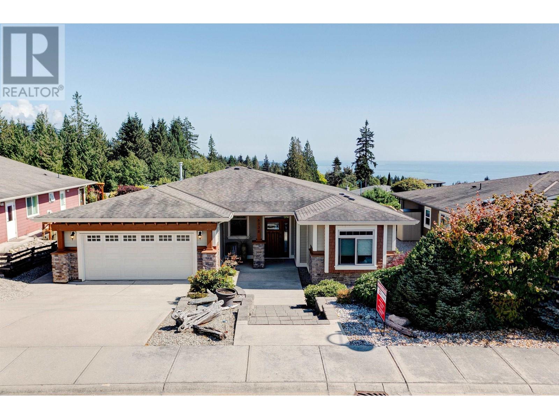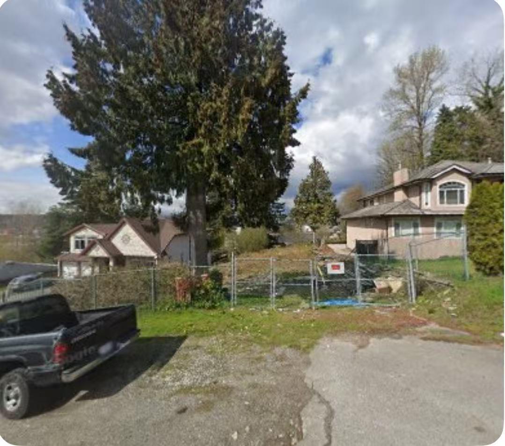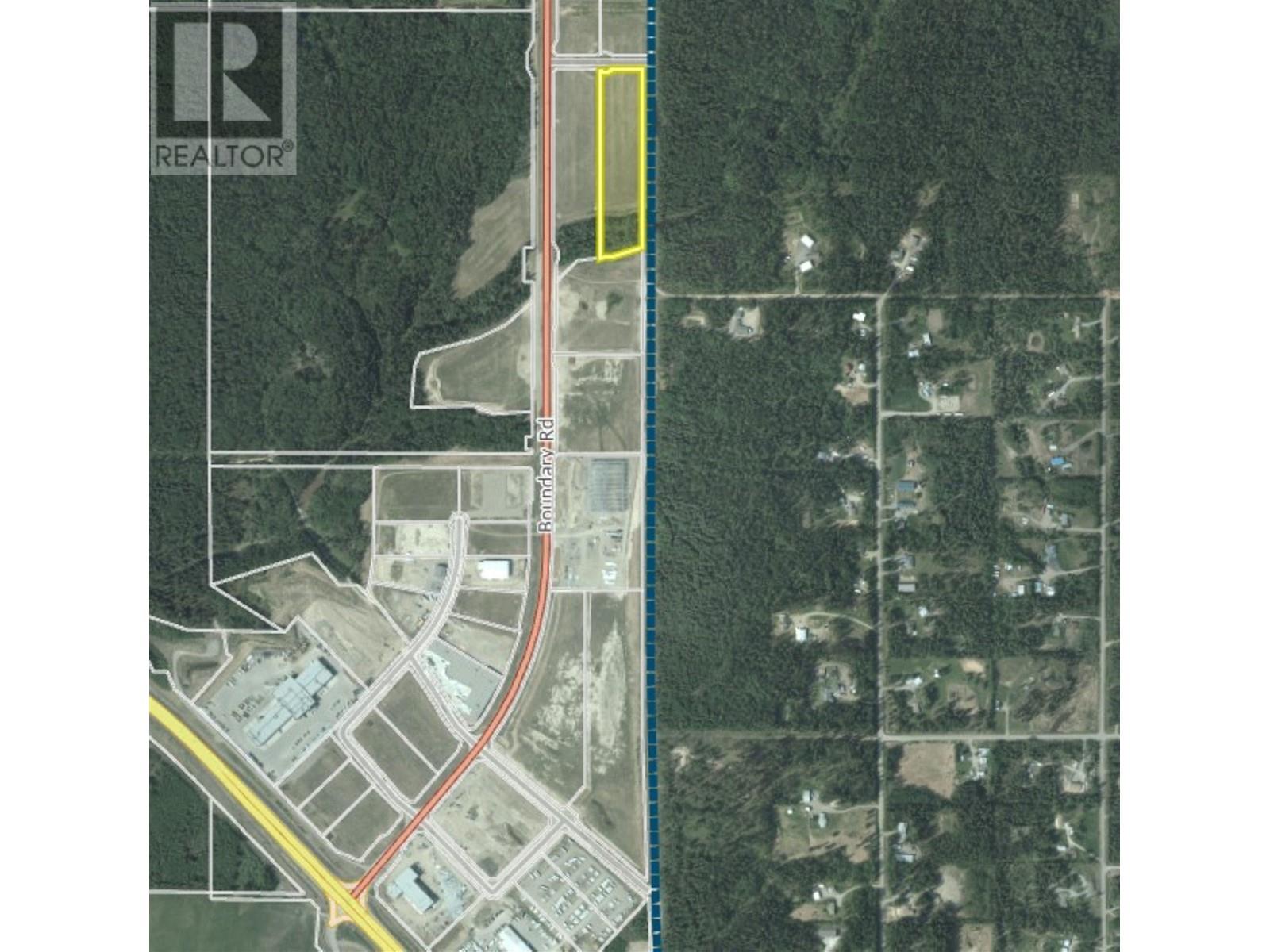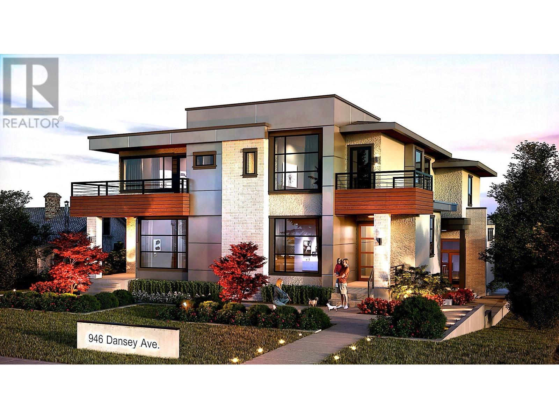165 66a Street
Delta, British Columbia
Discover the best of West Coast living in Boundary Bay. A short stroll from soft sandy beaches, scenic walking trails and the award-winning Four Winds Brewing Company and L'aromas co. Boundary Bay offers a peaceful, family friendly atmosphere with charming tree-lined streets and a true sense of community. This timeless 1949 rancher 'Heron Cottage' is the perfect blend of privacy and charm full of character and warmth. The thoughtful updates over the years have preserved it's classic coastal vibe while adding modern conveniences including a detached studio with heat and power, perfect for a home office work space, or guest suite. Nestled in a beautifully maintained fully fenced yard, you'll love relaxing or entertaining surrounded by lush landscaping. Immerse yourself in endless beach days. (id:60626)
Jovi Realty Inc.
4450 Gordon Drive Unit# 137
Kelowna, British Columbia
Mortgage Helper in this incredibly well kept spacious home in a prime location in the Lower Mission. This home offers an excellent layout for a family and those who enjoy entertaining. On the main level, you’ll find an open-concept main living area with a gourmet kitchen, living room with a gas fireplace finished with rock, and a designated dining area. Off the kitchen is access to a covered balcony with room for al fresco dining and grilling. Convenient main level primary bedroom with a large 5-piece en suite and walk-in closet. On this level is an additional bedroom and an office. On the lower level is a generous-sized 2 bedroom IN-LAW SUITE with a den, kitchen, living room bathroom, and laundry room. This level also offers walk-out access to a patio and a private, west-facing backyard surrounded by mature landscaping. Great-sized 2-car garage. Within walking distance from schools, beaches, shopping, restaurants and the brand new Dehart Community Park- with amenities for all ages. (id:60626)
Unison Jane Hoffman Realty
652 North Waseosa Lake Road
Huntsville, Ontario
Nestled along the tranquil shores of Lake Waseosa, this 3-bedroom, 3-bathroom bungalow with a walkout offers 123 feet of water frontage and 2,679 sq. ft. of living space. With ideal southwest exposure, enjoy stunning sunsets and crystal-clear waters perfect for fishing and boating. The functional layout features large windows on the main level, filling the space with natural light. The kitchen and adjoining dining room, with a double-sided wood-burning fireplace, create a welcoming space for family gatherings. A three-season sunroom allows for outdoor enjoyment, while the living room walkout leads to a deck and seating area, ideal for summer evenings. The lower level includes a spacious recreation room with a wet bar, an office for remote work, a laundry room with a walkout to the side yard, and direct access to a generous patio. Just 15 minutes from downtown Huntsville, you'll have easy access to shops, dining, and essential services. With North Waseosa Lake Road directly off Highway 11 and maintained year-round, this lakeside retreat is easily accessible in all seasons. (id:60626)
Chestnut Park Real Estate
406 177 W 3rd Street
North Vancouver, British Columbia
Welcome to luxurious living in the Heart of North Van's most vibrant neighbourhood, LOLO! This stunning 2 bed + den & 2 Bath SOUTH facing condo in the famed boutique concrete building, West Third by Anthem, boasts both ocean and city views.The fully covered 125 square ft deck allows you to enjoy amazing views year-round.Features include A/C, engineered hardwood floors,9´ceilings, primary bedroom with dual vanity & heated floors in ensuite bathroom, and custom built California closets in the separate laundry room.The designer kitchen boasts Bosch appliances, and gorgeous grout free marble backsplash with quartz countertops. Parking 2 & Storage 2. Cafes, The Shipyards, art galleries, shopping and the waterfront are just steps from this amazing residence. (id:60626)
Royal LePage Sussex
835 Alder Place
Port Coquitlam, British Columbia
Never run out of Parking at 835 Alder Place! This spacious 3 bed / 3 bath split level home situated at the end of a quiet cul de sac in Lincoln Park. Home features,Energy efficient Heat pump for central heat & A/C, newer roof, attached workshop, covered patio Lrg FAM RM below, with LVGRM & DINING RM up. Private, fully fenced backyard on a 6,575 square ft corner lot, space for pets, BBQ'S, gardens OR building a secondary suite. Ample parking for RV´s, boats & toys. Known for parks & trail systems, this neighbourhood is ideal for families & Nature lovers, yet close to shopping, transit, and recreation. Short drive to Freemont Village, Costco, Hyde Creek Rec Centre, Poco Trail & Evergreen Park. OPEN HOUSE SAT JULY 12 2:30-4PM (id:60626)
Renanza Realty Inc.
1102 - 58 Marine Parade Drive
Toronto, Ontario
Welcome to an extraordinary lakefront lifestyle at The Explorer, one of Toronto's most prestigious waterfront residences in sought-after Humber Bay Shores. This expansive suite features over 1,600 square feet of refined living space, where every window frames breathtaking panoramic views of the city skyline and Lake Ontario. Designed with both elegance and function in mind, the split-bedroom layout offers ideal privacy, with bedrooms positioned at opposite ends of the suite. The open-concept living, dining, and kitchen areas provide the perfect setting for entertaining or unwinding against the backdrop of shimmering waters and breathtaking sunrises. A centrally located den offers incredible versatility, ideal as a third bedroom, spacious home office, or quiet retreat. Tastefully updated with modern fixtures and premium finishes, this residence blends timeless design with contemporary flair. Every detail speaks to quality and comfort. Residents enjoy hotel-inspired amenities, including full concierge services, an indoor pool, a state-of-the-art fitness centre, guest suites, a business centre, a party room, and more, surrounded by impeccably manicured grounds and the vibrant waterfront community. Step outside to explore scenic trails, cafes, parks, shopping, restaurants, public transportation, and nearby marinas. Life truly is better by the lake. (id:60626)
Royal LePage Real Estate Services Ltd.
36 Paula Court
Orangeville, Ontario
Welcome to 36 Paula Court A Refined Family Retreat on a Quiet Court - Tucked at the end of a peaceful cul de sac in sought-after Highland Ridge, this 2,055 sq ft executive two-storey sits proudly on a generous corner lot. Boasting timeless curb appeal and thoughtful design, this home offers elegance, functionality, and a true sense of warmth. Hardwood Floors Throughout - Rich hardwood flooring spans both the main and upper levels, creating seamless flow and upscale charm throughout. Light-Filled Main Floor - Enjoy a grand, open feel with potlights and large executive windows that bathe the space in natural light. Formal living and dining rooms offer ideal settings for hosting, while the heart of the home a bright white kitchen features quartz countertops, stainless steel appliances, tile backsplash, island with breakfast bar, and a separate formal dining area. The cozy family room centers around a gas fireplace, perfect for relaxed evenings. Indoor-Outdoor Connection Walk out from the family room to a beautifully landscaped backyard oasis with interlock stone walkways, armor stone accents, mature trees, and a sparkling inground pool perfect for summer lounging or entertaining. Practical Touches - The main level includes a stylish powder room, inside access to a double-car garage, and a wide driveway for ample guest parking. Upper Level Comforts - The elegant staircase leads to four spacious bedrooms. The primary suite features a double-door entry, wall of windows, hardwood floors, a massive walk-in closet, and a spa-like 5-piece ensuite with his and her sinks, soaker tub, and glass shower. A tile-finished 3-piece bath and dedicated laundry room add convenience. Finished Basement - A welcoming rec room offers space for games, media, or family fun, along with ample storage. Lovingly maintained and designed for both comfort and entertaining, this is more than a home its a lifestyle in a quiet, family-friendly neighborhood close to green spaces and amenities (id:60626)
RE/MAX Real Estate Centre Inc.
52 Durum Drive
Rural Wheatland County, Alberta
Strategically situated in Origin Business Park, this prime 3-acre commercial parcel offers exceptional highway exposure near the weigh scale. The park is ideally positioned close to the De Havilland manufacturing facility, Wheatland ASP, a gas station, and numerous amenities, making it an excellent location for businesses seeking high visibility and convenient access. (id:60626)
RE/MAX Key
3767 Springbrook Road
Kelowna, British Columbia
Tucked on a quiet no-thru street in Kelowna’s sought-after Lower Mission, this fully renovated home blends timeless design with modern function. A vaulted, light-filled foyer opens to spacious formal living and dining areas, framed by large windows and a sense of openness throughout. The layout flows naturally into the chef’s kitchen and casual family room, creating an ideal space for entertaining or everyday living. A versatile den (or 5th bedroom) and a custom-designed mudroom add flexibility and function. Upstairs, find four spacious bedrooms including a serene primary suite with a walk-in closet & a spa-inspired ensuite. The finished basement—rare in this neighbourhood—adds recreation space, a hobby/work area, and storage. Finished areas have lower ceiling height; the utility/storage room is full height. Thoughtful upgrades include custom-built-ins, dual-energy heating, on-demand hot water, PEX plumbing, and more. Private fenced yard, extra-large double garage, RV parking, wide driveway. Walk to top schools, two blocks to the beach, H2O Pool/Rec Centre/sports fields, and new DeHart Park with waterpark, pickleball, walking loops & winter outdoor skating. Book your private viewing today. (id:60626)
RE/MAX Kelowna
606 Jorgensen Road
Nelson, British Columbia
Rarely do opportunities arise to own such an exceptional waterfront property within close proximity to Nelson City. Situated on a sprawling 0.73-acre parcel along Kootenay Lake's North Shore, this property boasts nearly 300 feet of waterfrontage directly across from Lakeside Park, offering breathtaking vistas of the park, the city, and the iconic Big Orange Bridge (BOB). The meticulously maintained 2-bedroom, 2-bathroom home, complete with its own private beach, presents immediate potential for generating rental income as a vacation retreat. Alternatively, the property's zoning permits the option to create two smaller vacation rental units while still retaining ample space to construct a permanent residence. Moreover, the zoning regulations offer flexibility for various mixed-use development opportunities, providing a wealth of possibilities for the discerning investor or homeowner. Come view this spectacular waterfront property today! (id:60626)
Fair Realty (Nelson)
16 Intrepid Drive
Whitby, Ontario
3,032SF of livable space and near $400K in renos. This stunning home was updated over a six-year period and offers three-plus-one bedrooms, four bathrooms and is situated on a corner lot. Tasteful modern updates were completed in neutral tones and high-end finishes. You enter the home into an inviting foyer with heated ceramic flooring and floating circular staircase with oak risers. To the left, a main floor powder room and separate laundry room with garage access and to the right, an open-concept living and dining room with large windows that let in natural light and views of mature trees and greenery. The main floor family room, visible from the foyer is open to the kitchen and has a cozy gas fireplace. The kitchen, completed in 2021, is a showstopper that features custom-built cabinetry, in a two-tone oak and white finish, with integrated fridge and built-in dishwasher. The sleek central island has a quartz waterfall countertop and provides extra counter space and area for seating. The kitchen has a water filter, custom tile backsplash and high-end appliances. A sliding glass door leads to a large deck overlooking the landscaped backyard. The bright and airy second floor features a skylight at the top of the stairs. All three bedrooms have custom closets and the primary is complete with ensuite and soaker tub making it the perfect personal retreat. An additional bedroom can be found in the spacious basement and it includes a semi-ensuite, built-in desk and walk-in closet. The dedicated recreational room has a wet bar, custom cabinetry, quartz counter and wall backsplash complete with fridge and built-in dishwasher. This home offers central air conditioning, a two-car garage and rough-in for an electric vehicle charger. There are pot lights in every room and in the soffits surrounding the exterior which provides downlighting and enhanced visibility. The home was updated with energy-efficient windows in 2018 (main floor) and 2022 (basement). CHECK OUT THE VIDEO! (id:60626)
RE/MAX Hallmark Realty Ltd.
85 Nettlecreek Crescent
Toronto, Ontario
Welcome to 85 Nettlecreek Crescent - no games, no offer date - offers will be reviewed as they come in! This beautiful detached home is located in the heart of Scarborough, featuring contemporary finishes throughout the kitchen and bathrooms. The modern kitchen showcases quartz countertops, tiled backsplash, ample cabinetry with under-cabinet lighting, and stainless steel appliances. Upstairs, youll find 4 generous bedrooms and 2 beautifully updated bathrooms. The driveway easily accommodates 4 cars with no sidewalk to worry about. This home offers the perfect blend of style, comfort, and functionality. Dont miss this incredible opportunity! (id:60626)
Century 21 Regal Realty Inc.
5566 49 Avenue
Delta, British Columbia
Located in Delta´s Hawthorne neighborhood, 5566 49 Avenue sits on a 6,600 square ft lot and features a 1973-built basement-entry home. The exterior is finished in metal, stucco, and brick. Inside are three bedrooms and three bathrooms, including two bedrooms in the basement with their own entrance. The main floor includes original oak hardwood flooring, an updated kitchen with maple cabinets, and two fireplaces. A wrap-around deck with new surfacing and railings adds outdoor appeal. The property includes a single carport and paved driveway. Zoned RS-2, it´s on a quiet residential street close to schools, transit, and shopping. Surrounded by similar detached homes, it´s a great option for families or investors seeking a stable, well-located property in a mature area. Tks Luke (id:60626)
RE/MAX Lifestyles Realty
1202 120 W 2nd Street
North Vancouver, British Columbia
Enjoy iconic Lower Lonsdale living at the Observatory with stunning south-facing views of the harbour and downtown skyline. This extensively renovated 2 Bed/2 Bath home features a new - open kitchen, hardwood floors, smooth ceilings with pot lights, A/C, full and partial bathroom renos, UV film and roller shades, new washer/dryer, and more. Floor-to-ceiling windows wrap the home, offering incredible views from every room. Relax on your private, covered balcony or entertain in the spacious living/dining area. Resort-style amenities include an outdoor pool, hot tub, gym, and gardens. Just steps to the Shipyards, SeaBus, shops, cafes, and restaurants. Well maintained concrete building with proactive strata. Includes 2 parking stalls and 1 storage locker. (id:60626)
Rennie & Associates Realty Ltd.
16 Beechborough Crescent
East Gwillimbury, Ontario
Stunning Greenpark Detached Home. Gr Fl 9' Ceiling & Hardwood Floor Through-Out Main Fl. Functional Open Concept Layout With Lots of Natural Light. Gas Fireplace in Spacious Family Room. Modern Kitchen With Centre Island, Stainless Steel Appliances, Extra Cabinets and Breakfast Area Walk-Out To Backyard - Perfect for Entertaining and Everyday Living. Spacious Master Bedroom With 5 Piece Ensuite & W/I Closet. All Other 3 Bedrooms Feature Ensuite Bathrooms for Added Privacy and Convenience. Close To Go Train Station, Hwy 404, School, Parks, & Shopping, Minutes To Newmarket. (id:60626)
Homelife Landmark Realty Inc.
35-45 Rue De La Mer
Neguac, New Brunswick
Superbe belle propriété pour location à vendre sur la Rue de la Mer à proximité de tous les services du village de Néguac. Construit en 2014, cette propriété présente une finition moderne avec des matériaux de qualité. Les deux bâtiments locatifs se retrouve sur un vaste terrain et offre un air de détente/loisir à l'arrière des unités. Il y a deux bâtiments, un avec trois unités et le second avec six unités. Certaines ont une chambre à coucher et certaines en ont deux. Il y a également certaines unités avec un garage attaché simple. Une construction de qualité, un emplacement de choix, un immeuble locatif en demande dans le marché pour la clientèle locative, cette propriété se doit d'être visitée. *Le lot voisin est inclus avec les 9 unités qui portent le Pid#40533531 et Pan#06575265, pour une facture séparé de 254.31$ et pour une évaluation de 9,700$(2025) La grandeur des 2 lots, l'évaluation et le montant à payer est inclus dans l'information sur la fiche d'inscription. Veuillez prendre note que ce lot n'a pas de service d'égout du village.* (id:60626)
RE/MAX Professionals
3211 - 7 Grenville Street
Toronto, Ontario
Modern Living in YC Condo 3-Bedroom Luxury Awaits!** Discover the perfect blend of style and comfort at YC Condo! This spacious 3-bedroom unit offers modern finishes, an open-concept layout, and breathtaking views. Enjoy top-tier amenities, including a fitness center, swimming pool, skylounge and 24/7 security. Located in a prime area with easy access to shopping, dining, and public transit, this condo is ideal for families and professionals alike. Dont miss outschedule your viewing today and make YC Condo your new home! **EXTRAS** Stainless Steel Appliance, Washer & Dryer , window blinds, 9 Ft ceiling, Walk Score 99 (id:60626)
Bay Street Group Inc.
96 Callander Drive
Guelph, Ontario
Set on a generous pie-shaped lot in one of Guelphs most peaceful and established neighbourhoods, this charming brick bungalow offers timeless appeal in a setting known for its quiet streets, mature trees, and spacious properties. The area features a mix of classic homes, creating a warm, welcoming atmosphere that's perfect for families. Lovingly maintained by the same owner for almost 30 years, the home offers a thoughtful layout ideal for multi-generational living, income potential, or simply room to grow. A flagstone walkway leads to the front entrance, where natural light pours into the living room through a large bay window. Original hardwood flooring runs throughout the main living spaces, and a cozy wood-burning fireplace adds warmth and character. The dining room connects to a functional kitchen with plenty of storage. Three good-sized bedrooms are located on the main floor, including a primary suite with double closets and its own private ensuite - a rare find in this era of construction! Downstairs, the finished walk-out basement offers even more flexibility, complete with 2 additional bedrooms, powder room, kitchenette, and large living area, perfect for extended family. Shared laundry is easily accessible to both levels. With ample parking, a deep driveway, and an unbeatable location in a quiet, family-friendly neighbourhood, this is a home filled with care, comfort, and potential. Schools, parks, and everyday amenities are all close by, making this a location that truly checks all the boxes. (id:60626)
Trilliumwest Real Estate Brokerage
28 Eldorado Court
Toronto, Ontario
Just Listed! Excellent Deal! Best priced over 3000 sq ft finished space bungalow in York University Heights located on Prestige street surrounded by large greenbelt forest setting! Beautiful Large approximately 1600 square feet on upper level. Potential Income generating fully separate lower level 2-bedroom apartment. Approximately 1500 finished bright sun filled space on lower level. Excellent Income potential from a Separate lower level 2 bedroom apartment with walkout to a fabulous pristine professionally landscaped large private backyard. Meticulously spacious radiant well maintained home with newer updated windows and fabulous new dark oak strip flooring throughout upper floor. Solid concrete wrought iron raised private balcony access from living room overlooking beautiful rear yard. Oversized custom height and sized 2 car garage and large spacious private 4 car parking on driveway. (id:60626)
Romulus Realty Inc.
6338 Baillie Road
Sechelt, British Columbia
This stunning 1815 square ft West Sechelt Bungalow has been recently renovated and is absolutely immaculate. New Hardwood flooring, fresh paint, updated bathrooms and closet organizers throughout. The home has a large open floorplan ideal for entertaining. The kitchen and dining area flows seamlessly to a large, private sun drenched back yard and patio which takes in a stunning view of the Georgia Strait. In floor radiant heat throughout, mature landscaping, large windows and over height ceilings are noticeable in this homes beautiful finishing's. It doesn't get much better then this - make this special property your next home .. (id:60626)
8873 112 Street
Delta, British Columbia
Welcome to Beautiful North Delta! Well maintained home on a quiet cul de sacs. High ceiling on main, a good size kitchen & living room, quality granite, tile & laminate floor throughout out the whole house. Upstairs with 3 good size bdrms, 2 full baths with AC private. Convenient & central location close to transit, shopping, recreation, schools and easy access to major routes such as HWY 17/NORDEL Way. Easy to show. (id:60626)
Nu Stream Realty Inc.
12915 111 Avenue
Surrey, British Columbia
Investors Alert! Rarely available 16119sf single family zoning in the heart of North Surrey Whalley area. Central location near to all amenities including shopping, schools, transit, recreation and much more. Land only. North-South facing. Build your dream mansion with beautiful mountain views.GREAT VALUE! Lot has subdivision potential. (id:60626)
Regent Park Fairchild Realty Inc.
1131 Legacy Road
Prince George, British Columbia
Industrial 6.42 acre lot, zoned M2. (id:60626)
Royal LePage Aspire Realty
1-946 Dansey Avenue
Coquitlam, British Columbia
Luxury Living in Coquitlam - Brand New Duplex This West Coast-inspired 1/2 duplex, completing End of 2025, offers the perfect blend of elegance and functionality-with no monthly maintenance fees. Located on a quiet, family-friendly street, this home features soaring 9-foot ceilings, a versatile bedroom/flex space with a full bath on the main floor, and three generously sized bedrooms with two full baths upstairs. Every detail exudes sophistication, from quartz countertops and high-end appliances to air-conditioning, HRV, and a cutting-edge security system. EV parking and expansive private outdoor spaces make it ideal for entertaining and everyday living. Nestled in the highly sought-after Lord Baden-Powell Elementary and Centennial Secondary school catchment, this is a rare opportunity to own a thoughtfully designed home that truly stands out. (id:60626)
Royal Pacific Realty Corp.

