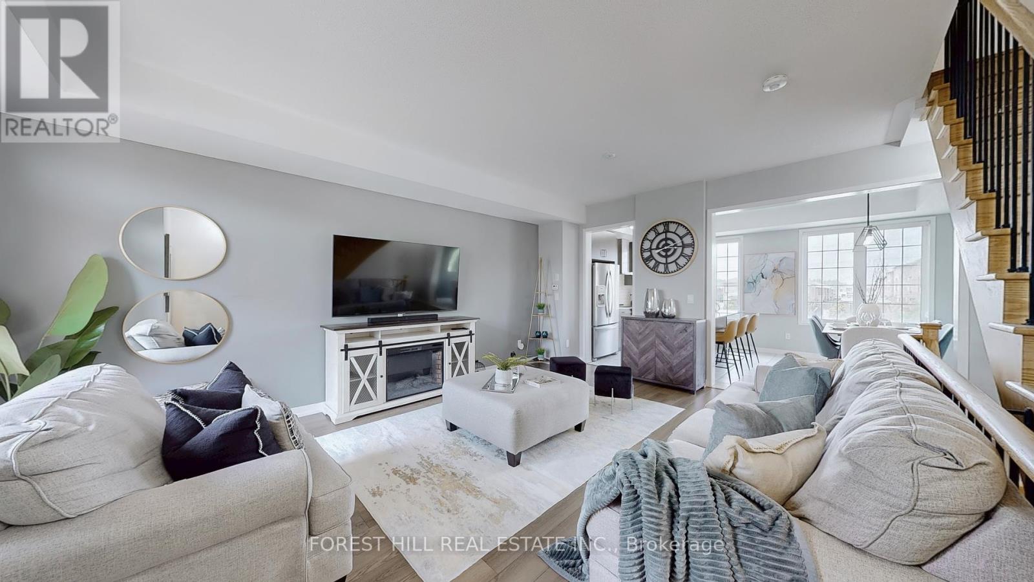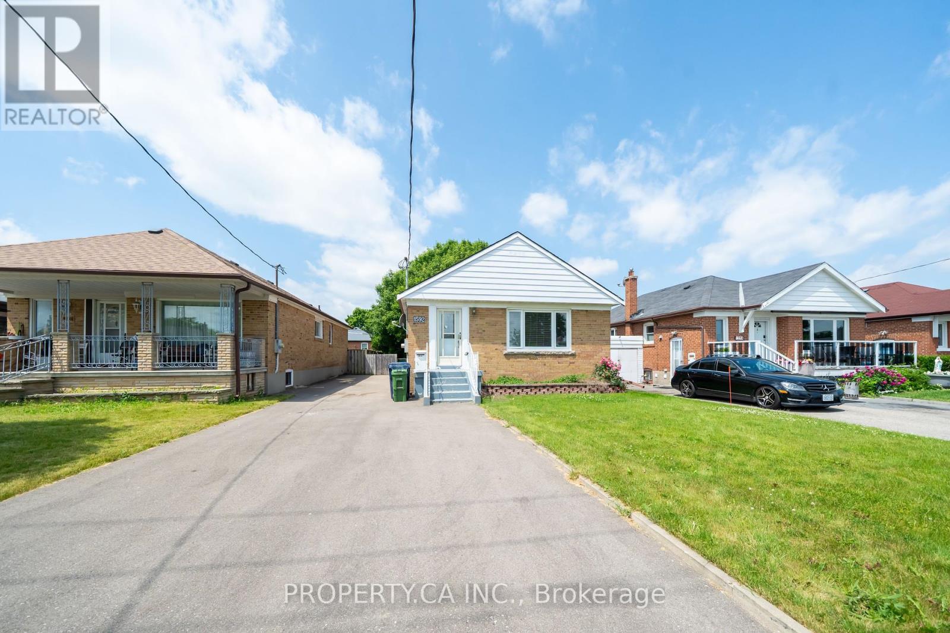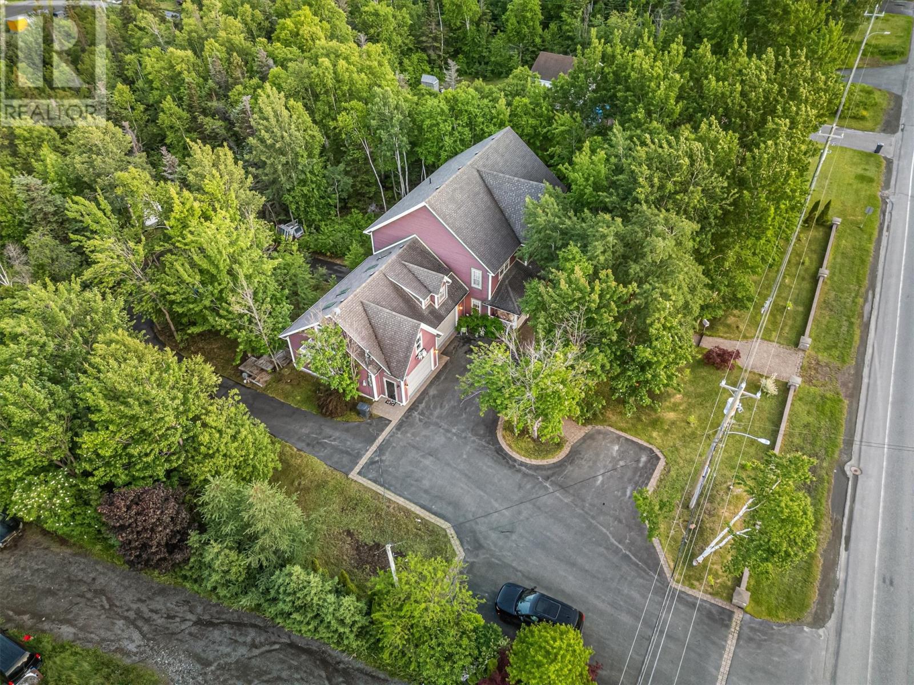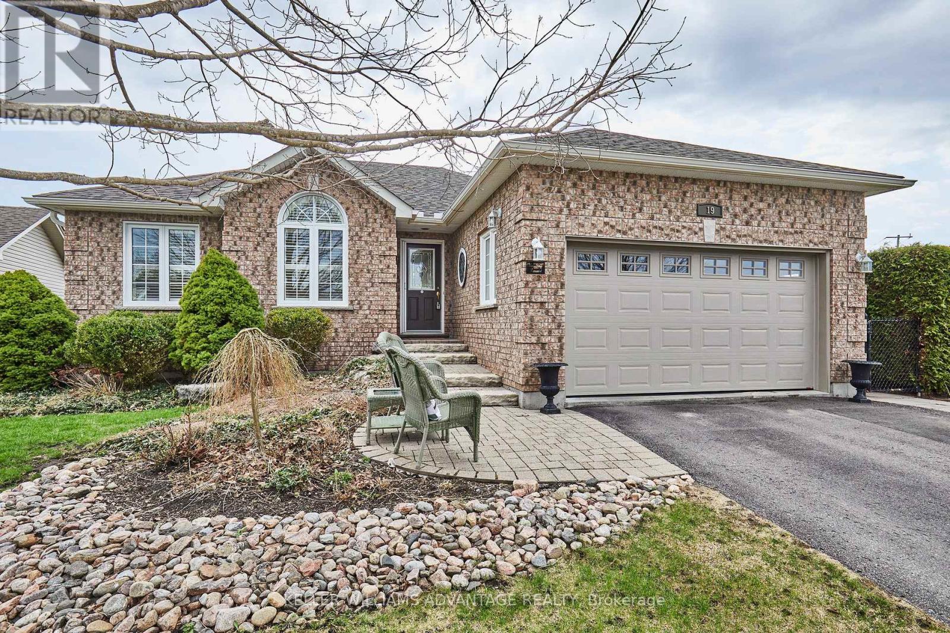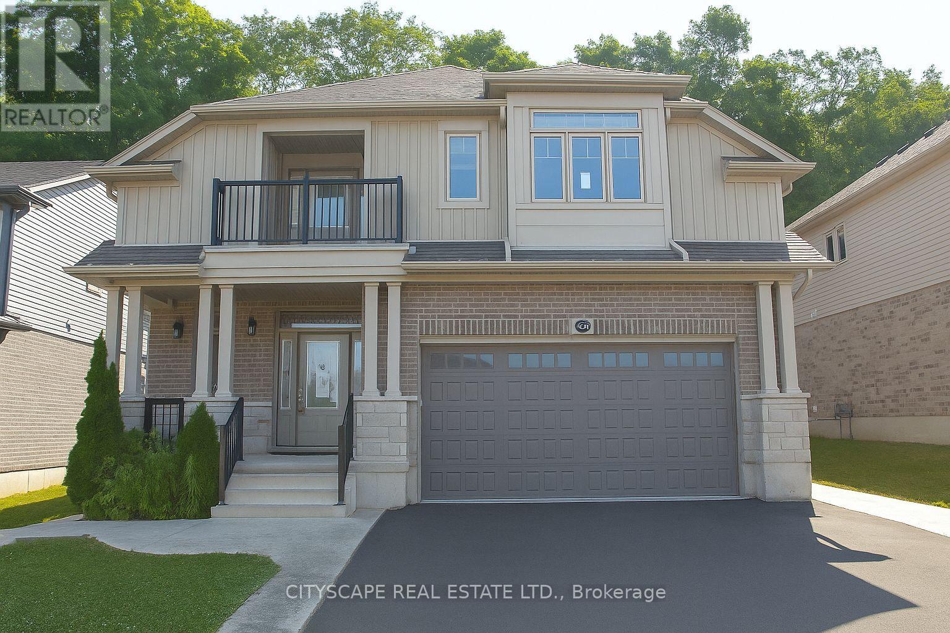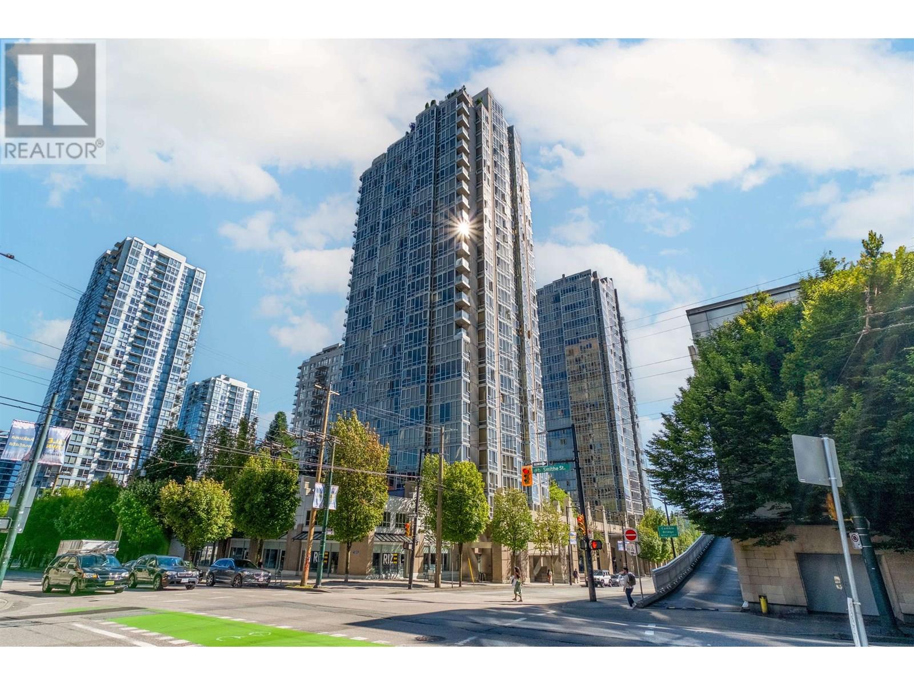189 Harding Park Street
Newmarket, Ontario
Welcome To 189 Harding Park Street, A Beautiful 3-Storey Townhome Nestled In The Heart Of Vibrant Newmarket. This Elegant And Spacious Residence Offers 3+1 Bedrooms And 4 Bathrooms, Providing The Ideal Setting For Couples Or Growing Families. Located In A Quiet, Family-Friendly Neighborhood, This Home Boasts Excellent Natural Lighting Throughout, Creating A Warm And Inviting Atmosphere. The Main Floor Features A Convenient Laundry Room And A Versatile Den With An Attached Bathroom, Perfect As A Guest Room, Home Office, Or Children's Playroom. Upstairs, Discover A Bright And Airy Living Space With A Modern Kitchen Equipped With Stainless Steel Appliances And A Cozy Breakfast Area. The Living Room Opens Onto A Private Balcony, Ideal For Relaxing Or Entertaining. Enjoy The Convenience Of Being Just Minutes Away From Upper Canada Mall, Trendy Restaurants, Scenic Parks, Walking Trails, Schools, And A Wide Range Of Amenities. This Home Also Offers The Potential To Add Direct Access To The Garage For Added Comfort And Value. Don't Miss Your Chance To Own A Stylish, Functional, And Well-Located Home In One Of Newmarket's Most Sought-After Communities. A Perfect Blend Of Comfort, Elegance, And Everyday Convenience Awaits! (id:60626)
Forest Hill Real Estate Inc.
1592 Pharmacy Avenue
Toronto, Ontario
Welcome to this bright and charming 3-bedroom home located in the highly sought-after Wexford-Maryvale community! Ideal for first-time buyers or young families, this well-maintained home features hardwood floors throughout and large windows that fill the space with natural light and fresh air. Enjoy a spacious backyard, perfect for entertaining, gardening, or relaxing outdoors. Conveniently situated near the 401, 404/DVP, and TTC transit routes, with easy access to top-rated schools, shopping, parks, and all essential amenities. A fantastic opportunity to get into a family-friendly neighbourhood with so much to offer! (id:60626)
Property.ca Inc.
0 Range Road
Ponoka, Alberta
Discover an unparalleled opportunity with a 123 acres (+/-) of Recreational Land! Located just minutes from Gull Lake and approximately 30 minutes South West of Ponoka, this land is currently zoned Country Residential, and offers endless possibilities. The land boasts exceptional visibility and accessibility, enhancing its value and potential. Don’t miss your chance to own this spectacular investment property. Contact the listing agent to explore this extraordinary opportunity! (id:60626)
Century 21 Foothills Real Estate
44 Ridgewood Crescent
St. Marys, Ontario
Stunning St. Marys Bungalow! Located in the desirable Stoneridge development, a quick walk to Little Falls PS, St Marys DCVI HS and The Pyramid Centre, this beautiful three year old home has a modern mid-century design, with extensive upgrades. The main floor is bright and airy and features an open plan with an oversized island with a quartz countertop, a walk-in pantry, spacious living room and dining room and provides easy access to both of your main floor bedrooms and your expansive rear yard. The primary bedroom features a walk-in closet and spa-like 5 piece en-suite. The second main floor bedroom is the perfect guest retreat or home office, located just around the corner from the other full 4-piece bathroom. The lower level boasts incredible space with 2 large additional bedrooms, a brand new, tastefully decorated three piece bathroom with a heated floor and a huge recreation room. Spend your evenings under your covered rear porch or cozied up in front of your custom electric fireplace. Built by premier local builder, Bickell Built Homes, this Energy Star Certified home has been built to the highest standards. For more information or to schedule a private viewing, call your REALTOR today! (id:60626)
Home And Company Real Estate Corp Brokerage
148 Grenfell Heights
Grand Falls-Windsor, Newfoundland & Labrador
THIS CUSTOM EXECUTIVE DREAM HOME BOASTS OVER 4000 SQUARE FEET OF LIVING SPACE! Luxury living at its finest. The perfect place to operate a B&B. Nestled away on a large private lot centrally located in Grand Falls-Windsor landscaped with numerous mature birch trees & shrubs, and large paved driveway wrapping around to the rear. The exterior features a double attached garage, cape cod siding, plenty of large windows, and a huge front verandah which is completed with composite decking a lovely place to sit and relax with your morning coffee. As you enter into a breathtaking foyer you will be greeted with a beautiful craftsmen staircase. The main floor consists of a large formal living room with a butane fireplace, formal dining room, 1/2 bath, side mudroom with custom closets and shelving, an open concept great room with a propane fireplace, four seasons sunroom, and a chefs delights kitchen with JENN AIR appliances AS WELL AS a butler's style pantry with AMPLE shelving. The staircase will take you up to the second floor with an oversized landing with seating area & more custom cabinetry. The second floor consists of two large bedrooms, 4pc jack and Jill bathroom with ceramic shower(heated floors), a master which features a HUGE walk-in closet with custom shelving, and a beautiful 4pc ensuite. OH … and something you didn't even know you needed. A SECOND FLOOR LAUNDRY! There is also a BONUS suite over the attached garage offering you a large bedroom and a half bath. There is a full undeveloped basement great for storage or future development with a ground level garage door leading to the exterior. This home is heated and cooled with a energy efficient heat pump system. The quality and detail in this home is endless with hardwood flooring throughout, multiple accent walls, coffered ceilings, custom one of a kind moldings and more! Immaculate condition, pride of ownership is evident. This home holds exceptional value. You're not just buying a home you are buying a DREAM! (id:60626)
Royal LePage Generation Realty
8 Cillca Court
Faraday, Ontario
Waterfront Retreat: Turn-Key Home or Cottage - Ready for Summer Fun! Escape to your private lakeside haven with this charming, move-in-ready home on Coe Island Lake! Nestled on a gently sloping lot, the property offers easy access to the water's edge, perfect for all ages to enjoy. Whether you're soaking up the sun by the shore, wading in the tranquil waters, or diving off the dock, the lakefront is an ideal spot for endless outdoor recreation. Enjoy excellent fishing right from the shoreline or explore the lake by boat, kayak, or paddle board. As the day winds down, unwind with a refreshing sauna, then gather around the campfire to watch the breathtaking sunset over the lake. Inside, the main floor welcomes you with a bright, open-concept layout that includes a spacious kitchen, dining, and living area, as well as a cozy sitting nook. A large patio door opens to the deck, offering serene views of the yard and the water. The main floor also features convenient laundry facilities and a full four-piece bathroom. Upstairs, you'll find three bedrooms, including a primary suite with its own ensuite bathroom. A small office space overlooks the living area, providing a peaceful spot for working or relaxing. For added warmth and ambiance, light the woodstove and enjoy the cozy atmosphere. This low-maintenance property ensures privacy, with ample separation from neighbours and the road. Plus, with access to walking trails and a nearby boat launch, you'll have easy access to more outdoor adventures. Don't miss out on the opportunity to experience lakeside living at its best - come view this property and immerse yourself in the views and tranquillity of Coe Island Lake! (id:60626)
Reva Realty Inc.
6550 Camp Hill Road
Essa, Ontario
Experience the perfect mix of character and modern comfort in this beautifully maintained 3-bedroom, 2-bath century home on 1.3 acres peacefully surrounded by lush trees. Just minutes from Angus, this charming property offers quiet country living with convenient access to town amenities. Enjoy your morning coffee on the covered front porch or unwind in the sun-filled sunroom with rustic beams and a cozy gas fireplace. The home features spacious living areas, timeless charm, and thoughtful updates throughout. Outside, an oversized detached garage and two storage sheds provide ample space for all your tools and toys. **Extras include: New roof (2021), Owned hot water tank, Water softener, and UV filtration system!** (id:60626)
Keller Williams Experience Realty
19 Lori Boulevard
Kawartha Lakes, Ontario
Lovely on Lori Blvd - The One You've Been Waiting For! Spacious 3+2 bedroom, 3 bath bungalow in a highly sought-after neighbourhood! Featuring a rare separate entrance from the attached double garage, this home boasts a fully finished in-law suite with income potential. Inside, enjoy a bright open-concept main floor with a cozy gas fireplace, a stylish kitchen with a large centre island/breakfast bar, and a dining room that opens to two decks - one covered - and a private, fully fenced yard, ideal for entertaining or relaxing under the stars. The primary bedroom includes dual double closets and a 3pc ensuite. Two more bedrooms each with their own closet, main floor laundry, and a 4pc bath complete the layout. Downstairs features a spacious 2-bedroom suite with its own gas fireplace, open living/dining area, full kitchen, 3pc bath, and its own private laundry. With ample storage throughout including a cold room, and parking for 2 cars in the attached garage with additional 4 car parking in the private drive. Tucked away at the end of a quiet cul de sac right with nothing but parkland beside you. Walk to schools, and minutes to shopping and amenities in downtown Lindsay and a short drive to Lindsay Sq Mall. This is the perfect blend of comfort, space, and opportunity! (id:60626)
Keller Williams Advantage Realty
Signature Elite Realty Ltd.
197 Woodway Trail
Norfolk, Ontario
Welcome to 197 Woodway Trail, a beautifully designed 4 bedroom, 4-bathroom Executive home nestled in one of Simcoe's most desirable family-friendly neighborhoods. This meticulously maintained home offers exceptional living space across three finished levels perfect for growing families, multigenerational living, or savvy investors seeking a turnkey rental-ready opportunity.Step into a welcoming foyer with tile floors and a coat closet, leading into an expansive open-concept layout. The heart of the home features a spacious kitchen with stone countertops, stainless steel appliances, a pantry room, and laminate flooring throughout. The dining area flows seamlessly to a walk-out patio, ideal for summer BBQs and entertaining. The oversized living room is bathed in natural light with large windows and soaring ceilings over 17ft high a rare and luxurious touch.The second floor offers four generously sized bedrooms, including a massive primary suite with walk-out balcony, walk-in closet, and a spa-inspired 4-piece ensuite. The vaulted-ceiling family room provides a cozy space for movie nights or a kid-friendly hangout zone. A second 4-piece bathroom completes the upper level.The fully finished basement includes a sprawling rec room, an additional bedroom/office, a 3-piece bathroom, and a laundry room with built-in sink. Whether you need space for a home gym, teen retreat, in-law suite, or playroom the possibilities are endless! Located in the highly sought-after Woodway Trails community, you're just minutes to parks, walking trails, schools, shopping,grocery stores, and Simcoe's charming downtown core. Nature lovers will appreciate the nearby Lynn Valley Trail, and families will love being close to daycares, sports facilities, and recreational centers. Easy access to Highway 24, Norfolk General Hospital, and a short drive to Port Dover's beach and marina make this location as practical as it is peaceful. (id:60626)
Cityscape Real Estate Ltd.
801 930 Cambie Street
Vancouver, British Columbia
Welcome to Pacific Landmark II in the heart of Downtown Vancouver! This spacious corner home offers 3 bedrooms plus a good sized den/in suite storage. Bright and airy with floor-to-ceiling windows showcasing city views and filling the space with natural light. The open-concept living and dining area is ideal for entertaining. The kitchen features ample counter space and cabinetry. Enjoy in-suite storage, laundry, secure parking, and fantastic amenities including an indoor pool, hot tub, gym, and bike room. Just steps to Yaletown, shopping, restaurants, the seawall, BC Place, Rogers Arena, and transit. Ideal for families, professionals, or investors. Rentals allowed with restrictions. Sorry, no pets. Easy to show. Open House Sunday July 13 3-5 pm! (id:60626)
RE/MAX Heights Realty
62 Moses Crescent
Clarington, Ontario
Stunning All-Brick Detached Home Built By The Award-Winning Halminen Homes, Nestled In The Highly Sought-After Northglen Community! Offering Approximately 2,100 Sqft Of Thoughtfully Designed Living Space, Featuring A Bright, Open-Concept Layout. Hardwood Floor Throughout, Oak Staircase, Modern Kitchen With Quartz Countertops, Stylish Honeycomb Backsplash, Under Cabinet Lighting, Upgraded Appliances, And An Eat-In Area With Walkout To A Fully Fenced Backyard. The Formal Dining Area Is Perfect For Gatherings And Entertaining. Primary Bedroom With Walk-In Closet, 4-Pc Ensuite With Soaker Tub And Glass Shower. Three Additional Well-Sized Bedrooms and The Second-Floor Laundry Room Adds Everyday Convenience. Insulated Garage Door, Upgraded Garage Storage (24), Front Landscaping And Gated Side Access To Backyard. Quiet & Friendly Neighbourhood, Steps to Northglen Park, Future School Site, Bowmanville Golf & Country Club, And Minutes To Downtown Bowmanville, Hwy 407/401, Shopping, Dining & More! (id:60626)
Royal LePage Signature Realty
32 Acorn Trail
St. Thomas, Ontario
This stunning home in Mitchell Hepburn school district backs onto a beautiful treed space and the walking trails that take you to Lake Margaret and Pinafore Park with easy access to Highbury Road and the 401.Step into this immaculate 4-bedroom, 3-bathroom bungalow offering over 3,000 sq. ft. of beautifully finished living space and more than $300,000 in premium upgrades. From the moment you arrive, the exceptional curb appeal stands out with a full brick and stone exterior, professionally installed patio stone driveway and walkway set on a concrete base, and beautifully manicured landscaping. Inside, the open-concept main floor features soaring vaulted ceilings, gleaming hardwood floors, and a cozy gas fireplace in the living room. The chef-inspired kitchen is equipped with custom GCW cabinetry, stone countertops, a walk-in pantry, upgraded lighting, and high-end appliances perfect for both daily living and entertaining. The 14x16 all-season sunroom with custom solar blinds provides a bright and comfortable space to relax year-round. The spacious primary suite includes a walk-in closet, private balcony, and a spa-like ensuite. A second bedroom, full 4-piece bathroom, and laundry room complete the main level. Downstairs, the fully finished lower level offers a generous family room, two additional bedrooms, a 3-piece bathroom, and a rec area with a kitchenette and accessible waterlines ideal for a potential in-law suite. Enjoy outdoor living with two large decks, a stamped concrete patio, and a fully enclosed gazebo with tempered glass and magnetic screens all backing onto peaceful walking trails and lush green space with gated access. This home blends luxury, functionality, and nature seamlessly. Don't miss out on this gorgeous home. (id:60626)
Streetcity Realty Inc.

