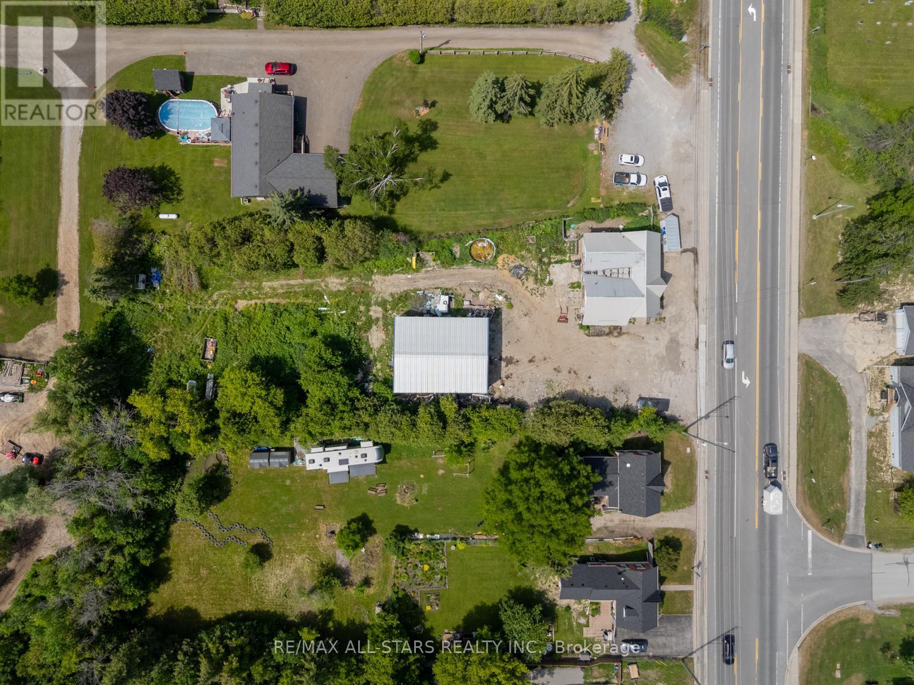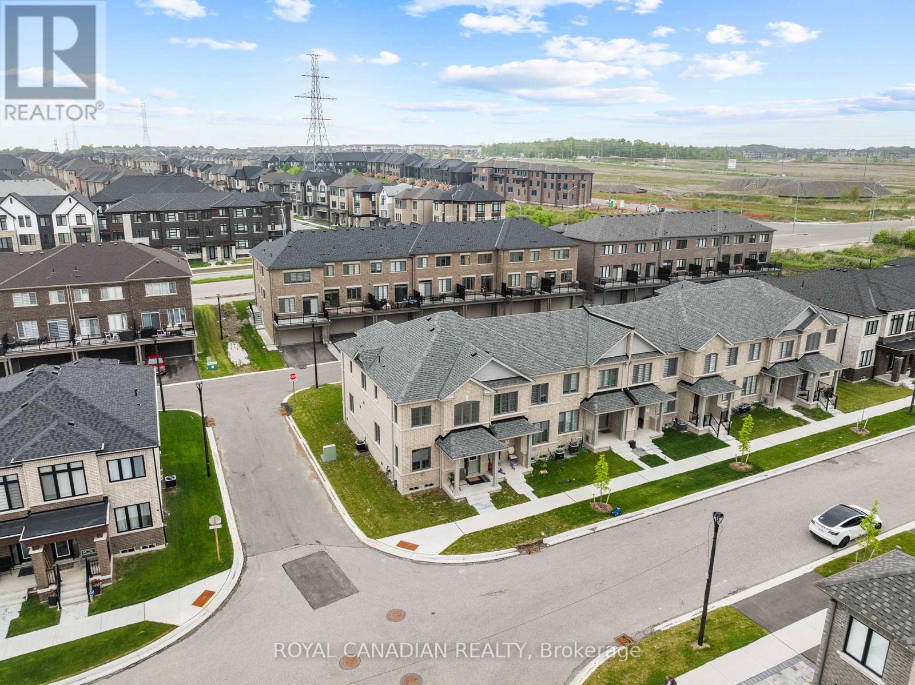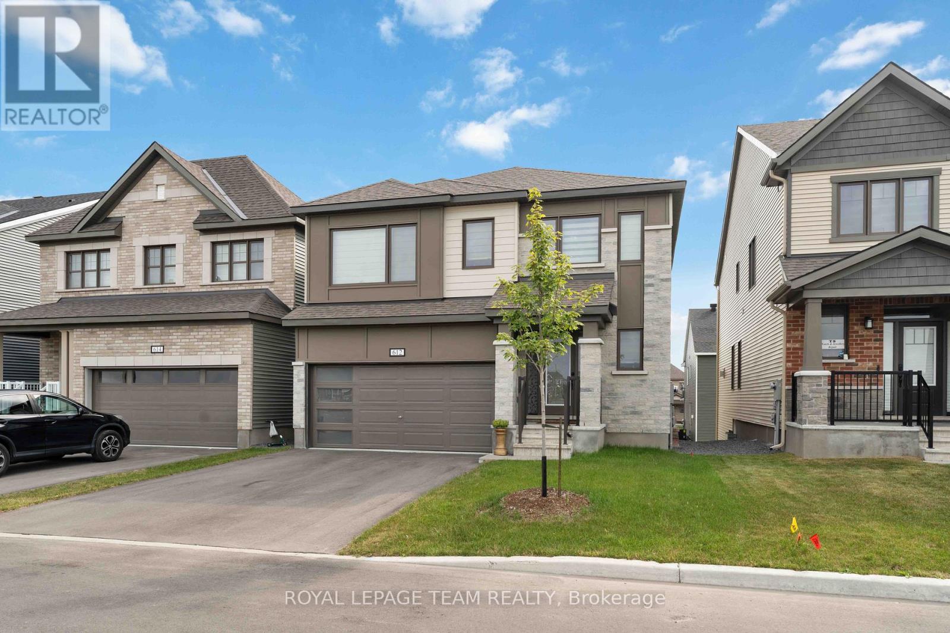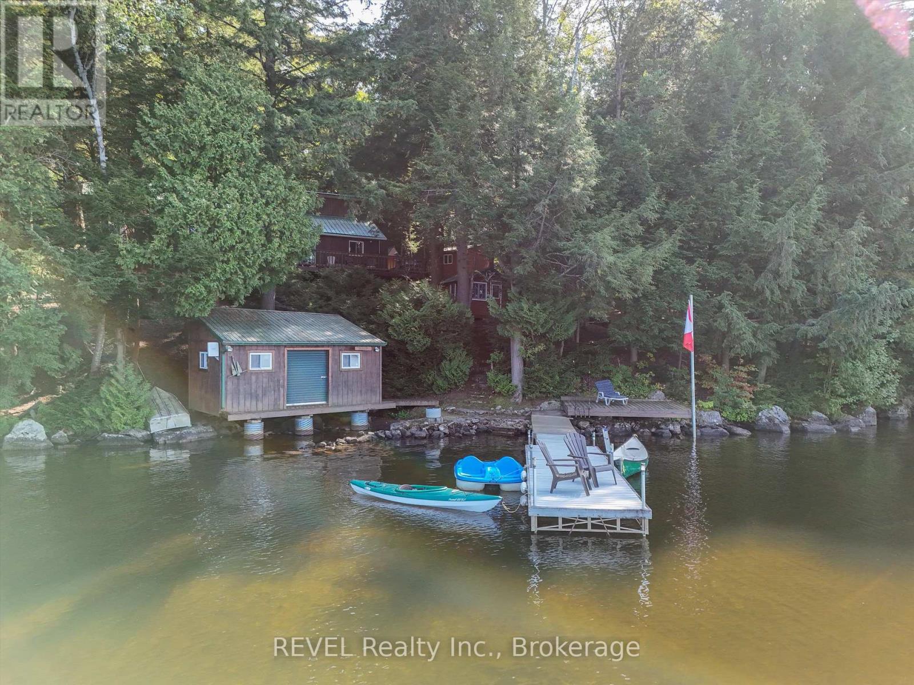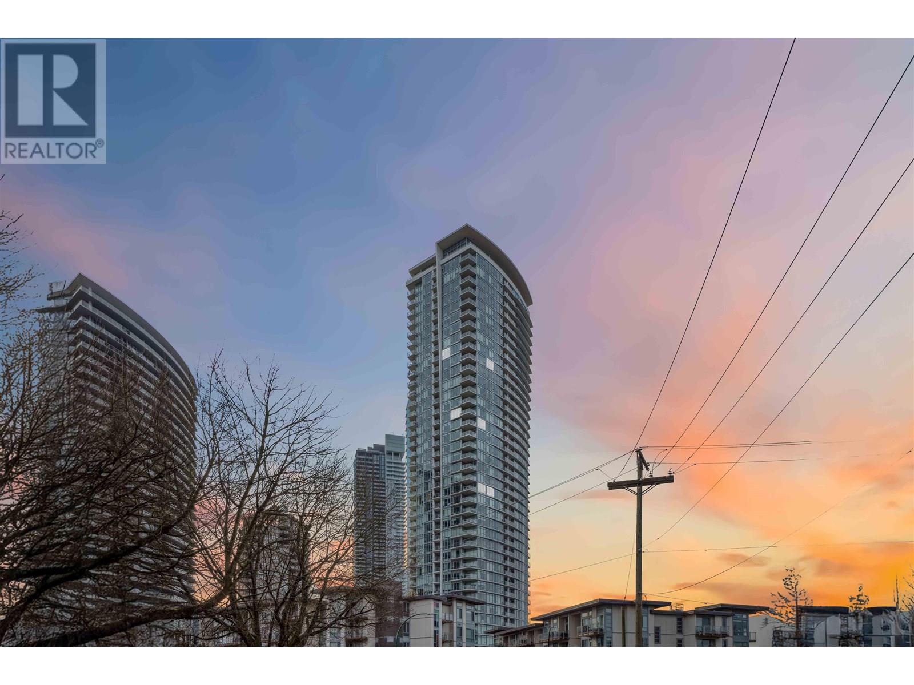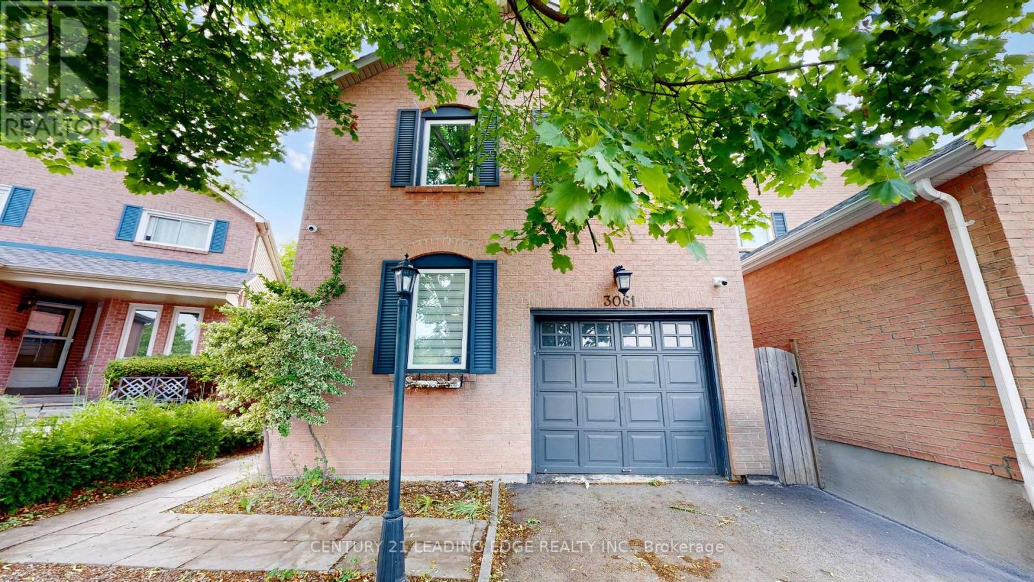3132 Shannon Court
West Kelowna, British Columbia
CHARMING RANCHER with POOL! This single-level 4-bedroom, 3-bathroom home nestled in the heart of the highly sought-after Shannon Lake community spans 2,272 sqft, offering the ultimate indoor-outdoor lifestyle, tasteful updates plus room for the whole family. Step inside to discover a bright, open-concept layout. The refreshed kitchen with newer flooring and dining area flow seamlessly together, offering scenic views of the backyard. French doors off the dining room lead to a new covered deck, an expansive patio, and a sun-drenched private yard with mountain views—your perfect oasis for relaxing or entertaining. Enjoy summer days splashing in the in-ground pool, complete with a diving board, slide, and new liner. 3 of the 4 spacious bedrooms include ensuite access in a convenient Jack & Jill style—ideal for families of all sizes. Cozy up by the wood-burning fireplace, creating the perfect atmosphere for movie nights and family gatherings. A bonus converted garage with a separate entrance offers a versatile recreation space, ideal for kids, a home gym or a hobby room. Plus, a detached workshop provides room for DIY projects, crafts, or extra storage. Located just steps from Shannon Lake Elementary School and moments from parks, hiking trails, golf, shops, restaurants, beaches, and world-class wineries, this home has it all. Don’t miss your chance to own this exceptional family home with timeless charm and incredible outdoor living. Schedule your viewing today! (id:60626)
Oakwyn Realty Okanagan
28099 Highway 48
Georgina, Ontario
Situated on a high-visibility, high-traffic corridor, this expansive 125 x 313 ft property offers incredible potential for a wide range of commercial uses. Zoned C2 and located along busy Highway 48, it provides prime exposure and easy accessibility in a rapidly developing area.The property currently features a triplex (not inhabitable) and a large shop ideal for those looking to redevelop, expand, or repurpose. Whether you're an investor, builder, or business owner, this is a rare chance to secure a valuable footprint in a growing community. Power Of Sale. (id:60626)
RE/MAX All-Stars Realty Inc.
2670 Delphinium Trail
Pickering, Ontario
Welcome to this beautifully upgraded and sun-filled 4-bedroom, 3-bathroom corner townhome nestled in the heart of North Pickering's fast-growing Rural Pickering community. From the moment you enter, you are welcomed into a spacious foyer with two separate doors one leading to the main residence and the other offering private access to the basement, ideal for a future secondary suite or in-law setup. The main living area features elegant hardwood flooring, abundant natural light through oversized windows, and an open-concept layout designed for both comfort and entertaining. The chef-inspired kitchen boasts granite countertops, a custom backsplash, and ample cabinetry, flowing into a generous dining area perfect for family meals. Upstairs, the primary bedroom impresses with huge windows, a 4-piece en-suite, and a large walk-in closet. Three additional bedrooms offer bright windows and spacious closets, making this home perfect for growing families. With 200 Amp electrical service, corner lot privacy, and less than 2 years old, this home is also just minutes' walk from a new school opening September 2025, and an upcoming retail plaza delivering unmatched future value and convenience. A rare opportunity to secure a feature-rich, family-ready home in one of Pickering's most promising neighborhoods! (id:60626)
Royal Canadian Realty
145 Raponi Circle
Toronto, Ontario
Beautiful Semi-Detached home with 3+1 Bed With finished walk-out basement*** Very calm & compact Neighborhood in the Brookside community*minutes to Brookside School***Large windows & Open backyard brings lots of sunlight into the Home*** New Staircase& painting just done***Spacious kitchen with breakfast area, Granite countertop*** Large Master bedroom with W/I Closet,4Pc Ensuite*** Stone outdoor stair & Extended Interlock***Few minutes to shopping center & all banks, TTC & 401,407*** close to Toronto Zoo & Rouge National Urban Park*** **EXTRAS** Kitchen Rough-in for the Basement (id:60626)
Homelife/champions Realty Inc.
14 Warwick Avenue
Lambton Shores, Ontario
Discover a rare opportunity to own an exclusive property in the heart of Grand Bend, just steps from Ontarios finest sandy shores and the best sunsets you'll ever see. This showstopper, perfect as a year-round residence or luxurious cottage retreat, has been meticulously renovated from top to bottom, blending modern elegance with timeless charm.Upon arrival, you'll be captivated by the extensive outdoor space a sprawling wrap-around front and rear deck ideal for morning coffees, summer soirees, and crisp autumn evenings. Designed with both relaxation and entertaining in mind, this home offers an exceptional floor plan, effortlessly balancing privacy and social spaces.Inside, you'll find a stunningly updated kitchen equipped for the culinary enthusiast, while new bathrooms exude contemporary luxury. With three spacious bedrooms and two bathrooms, this home comfortably sleeps up to ten, making it perfect for family gatherings, hosting friends, or maximizing rental potential.Positioned within walking distance of Grand Bends vibrant community, you'll enjoy quick access to holiday fireworks, boutique shops, and acclaimed local restaurants. The towns year-round vibrancy, combined with new construction and community investments, ensures you're purchasing not just a home but a slice of a rapidly flourishing lifestyle destination.This property's proximity to the beach means you'll never have to fight for a parking space again, while the large deck and refined interior check every box for luxurious lakeside living. Don't miss out on this exclusive listing homes in this sought-after location and condition are exceedingly rare. Secure your place in one of Ontarios most dynamic and picturesque communities (id:60626)
Prime Real Estate Brokerage
302 Laurie Currie Way
Princeton, British Columbia
This custom built home with mountain views is situated on 3.5 acres of private land, just minutes from downtown Princeton. With mixed zoning that accommodates residential and business park uses, the possibilities are endless! The entry level offers a den or office space with a bathroom, with an option to easily convert this space into a third bedroom. The double attached garage provides ample space for parking and storage, making it perfect for vehicles and equipment. On the main level, find the primary bedroom, second bedroom and two well-appointed bathrooms, ensuring comfort for you and your guests. Enjoy the open layout kitchen + pantry, dining and living areas, with a relaxing deck off the living room. New HRV system in place with power hook ups for a future HVAC system/ in-floor heat with the ability to run radiant heat to the upper floor. The expansive outdoor space includes a large fenced yard, offering a secure area for pets and outdoor activities, with plenty of room to expand or create your own oasis. Also featuring two large carport spaces for covered parking or storage. BP1 zoning allows for a variety of businesses such as; auction services, recycling depot, freight or trucking yard, cannabis production and distribution facility, storage, trades or contracting, training facilities, warehouse lawn or garden shop and many more! Whether you’re seeking a family home or a place to establish your business, this custom home is ready to accommodate your dreams. (id:60626)
Canada Flex Realty Group
612 Rye Grass Way
Ottawa, Ontario
Step into this stunning Mattamy Parkside model, nestled on a premium lot in one of Barrhavens most sought-after neighborhoods. Boasting about 2,730 sqft. of beautifully designed living space and a walkout basement, this home effortlessly blends modern comfort with timeless elegance. Inside, you will be greeted by a bright and open-concept layout, featuring luxury waterproof LVP flooring throughout the main living areas and a cozy gas fireplace that anchors the spacious great room. The chef-inspired kitchen is a showpiece, complete with stainless steel appliances, elegant quartz countertops, a generous island, and seamless flow into the dining and living areas perfect for entertaining or family gatherings. Step out onto the main floor deck for peaceful outdoor living. The upper level offers four generously sized bedrooms, each with walk-in closets, and a rare layout of three ensuites. The primary suite is a retreat in itself, featuring a spa-like ensuite with a glass shower, soaker tub, and a large walk-in closet. The second bedroom has its own private ensuite and walk-in, while bedrooms three and four are connected by a stylish Jack-and-Jill bathroom. Additional highlights include: Two spacious closets in the entryway for added storage Main floor laundry room for added convenience, Custom window blinds throughout, A bright, unfinished walkout basement offering endless potential, Easy access to schools, parks, shopping, restaurants, and transit, This is the ideal home for those seeking space, light, and modern living - all in a family-friendly community. (id:60626)
Royal LePage Team Realty
57 - 651 Farmstead Drive
Milton, Ontario
This beautifully maintained corner-lot townhouse is nestled in Miltons prestigious Willmott community and offers an exceptional blend of comfort, style, and convenience. Featuring three spacious bedrooms and three well-appointed washrooms, this two-storey end-unit home boasts a fenced backyard that opens to a lush common field an ideal space for children to play. Inside, the home is filled with natural light through California shutters and highlighted by soaring 9-foot ceilings and elegant hardwood floors. The open-concept layout seamlessly connects to a modern upgraded kitchen adorned with granite countertops, a glass backsplash, and stainless-steel appliances. A walk-out from the main level leads to a peaceful rear yard, while interior access to the garage enhances daily convenience. The master suite is a luxurious retreat with double closets fitted with custom organizers and a spa-inspired ensuite featuring double sinks, a glass shower, and a relaxing soaker tub. Pot lights throughout add a refined ambiance. A wooden staircase leads to three generously sized bedrooms, master with access to full five-piece bathroom, and a large upstairs laundry room offering plenty of storage. Ideally located within walking distance to Catholic, public, and French immersion schools, high schools, the Milton Sports Centre, hospital, clinics, plaza, and public transit, this home perfectly balances thoughtful upgrades with modern family living. Easy access to HWYs,401,403,407. (id:60626)
Cityscape Real Estate Ltd.
1077 Rignalls Road E
Bracebridge, Ontario
Nestled on the picturesque shores of Wood Lake in Muskoka, this 3 bedroom, 1 bath cottage offers a perfect blend of rustic charm and modern comfort. Full kitchen, living area and added family room with 2 walkouts to over 500 sqft of decking, this property is designed for outdoor living, boasting stunning westerly views that treat you to breath taking sunsets. The cozy interior features a wood stove for warmth and ambiance making it ideal for cooler seasons. While currently set up as a seasonal retreat, the cottage is well positioned for year-round living with a few minor adjustments. A private dock provides easy access to the lake for swimming, boating and fishing, while the additional bunkie offers extra sleeping space for guests. Whether you're seeking a summer getaway or looking to transform this cottage into a four season home, this property on Wood Lake is a rare opportunity to enjoy Muskoka living at it's finest. Note some photos have been virtually staged. (id:60626)
Revel Realty Inc.
Revel Realty Inc
1508 1788 Gilmore Avenue
Burnaby, British Columbia
ESCALA by Ledmac offers modern living in the heart of Brentwood, just steps from Gilmore Station. This 942 Sq.Ft. 2-bedroom, 2-bathroom home features an open-concept layout with a full-sized stainless steel appliance package, front-loading washer/dryer, AIR CONDITIONING, blackout bedroom blinds, expansive windows, and a spacious balcony. Residents enjoy 15,000 SF of amenities, including a full-time concierge, fitness centre, indoor pool, hot tub, sauna/steam room, lounge, billiards, theatre room, and an outdoor terrace. A hotel-style guest suite is available for visitors. Pet & rental friendly. Text now to book your private appointment! (id:60626)
Oakwyn Realty Ltd.
3061 Ilomar Court
Mississauga, Ontario
Charming family home nestled in a peaceful and desirable neighborhood in Mississauga. This spacious 3+1 bedroom, 3 washroom and 4 Parking residence offers a perfect blend of comfort and convenience. Step inside to find bright, inviting living spaces designed for relaxation and entertaining. Outside, the expansive backyard is a true retreat, featuring an above-ground pool, a cozy tiki hut bar, and low-maintenance landscaping, ideal for summer gatherings. With ample parking for four vehicles, a garage with openers, and thoughtful upgrades. Just minutes from the GO Station, top-rated schools, parks, shopping and more! (id:60626)
Century 21 Leading Edge Realty Inc.
3234 Kinsale Road Sw
Calgary, Alberta
$100,000 PRICE REDUCTION!! **SEE WHAT MAKES THIS PROPERTY TRULY UNIQUE. WATCH THE FULL CINEMATIC VIDEO NOW** INVESTOR & BUILDER ALERT – 3234 KINSALE ROAD SW | OVERSIZED CORNER LOT IN KILLARNEYUnlock the full potential of this rare inner-city opportunity in one of Calgary’s most established and in-demand redevelopment hubs. Situated on a quiet, tree-lined street in Killarney, this well-maintained single-family home sits on a premium 55' x 118' corner lot—a standout parcel perfect for your next high-value project. Zoned for low-density redevelopment and ideally suited for a luxury single-family home, side-by-side duplex, or a multi-family project with legal suites, this site checks all the boxes for strategic infill development. The corner lot configuration offers ideal site access and design flexibility—perfect for maximizing unit count, curb appeal, and return on investment. The existing 4-bedroom, 2-bathroom home is livable and rentable, giving you holding income while you plan your build. With mature trees, southwest backyard exposure, and easy access to transit, schools, Marda Loop, and downtown, this location is prime for long-term value. Whether you're looking to build a luxury custom home, a modern 4-plex with basement suites under CMHC’s MLI Select program, or hold as a cash-flowing rental with future upside—this property offers a rare combination of lot size, location, and redevelopment versatility. (id:60626)
Real Broker


