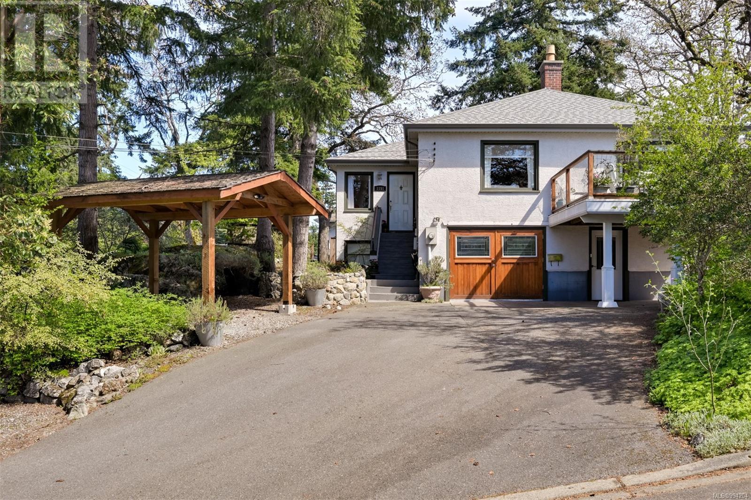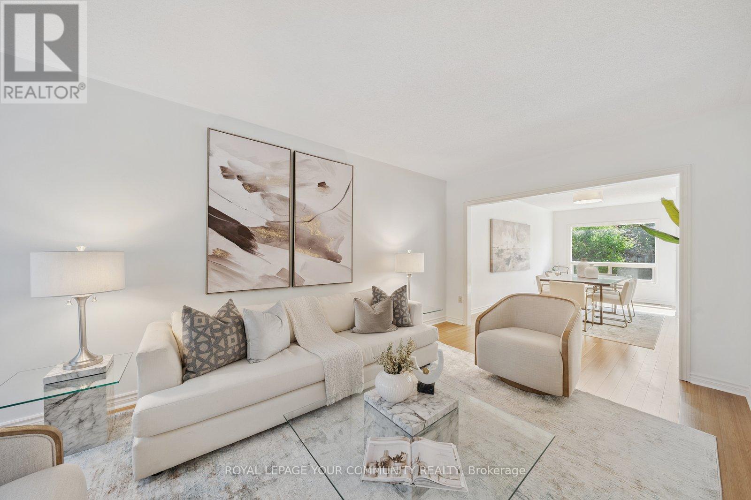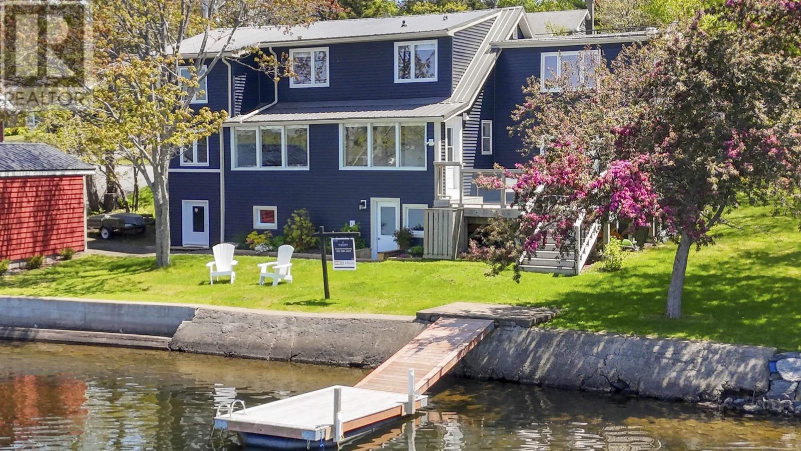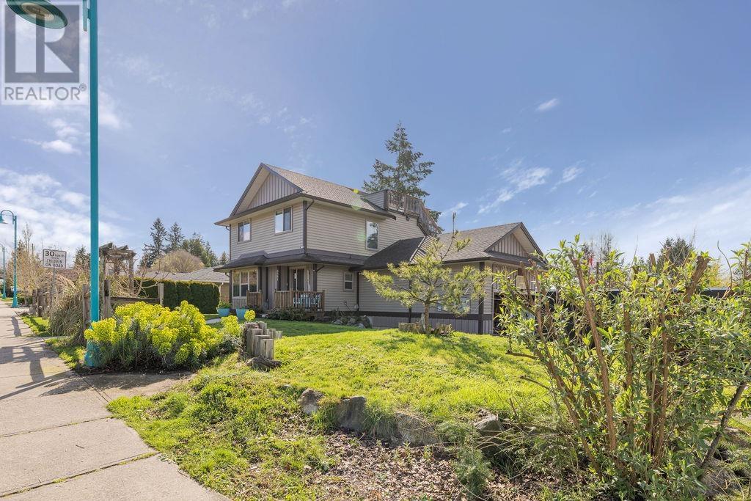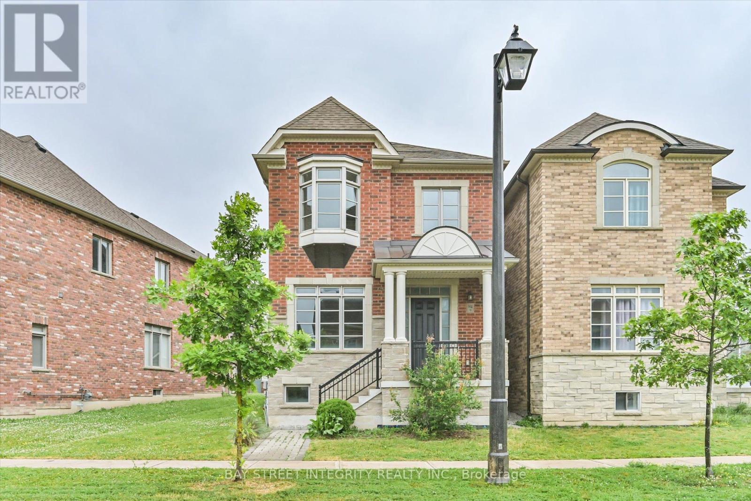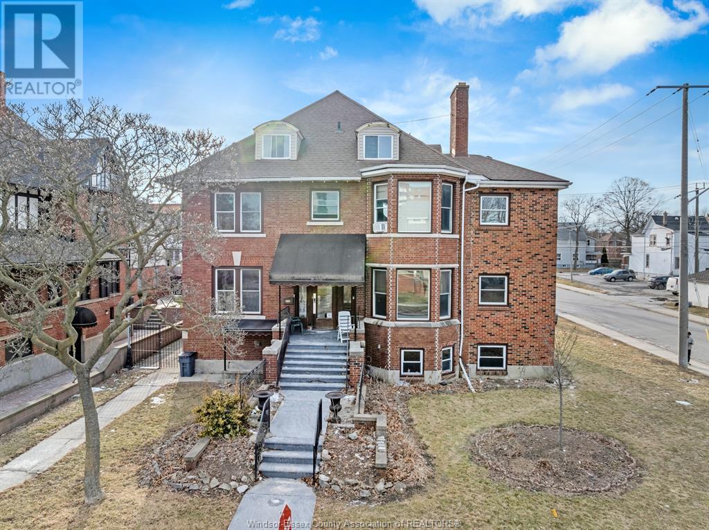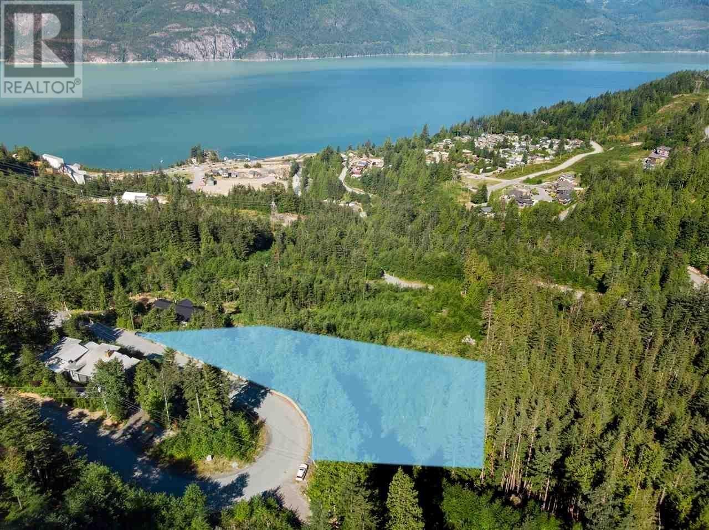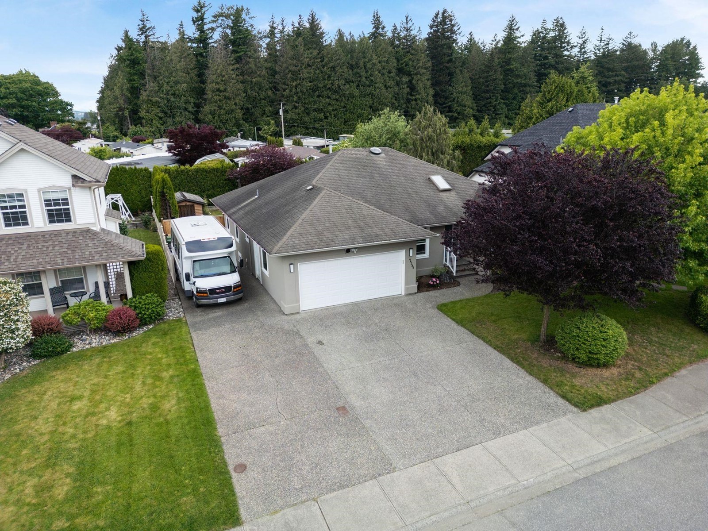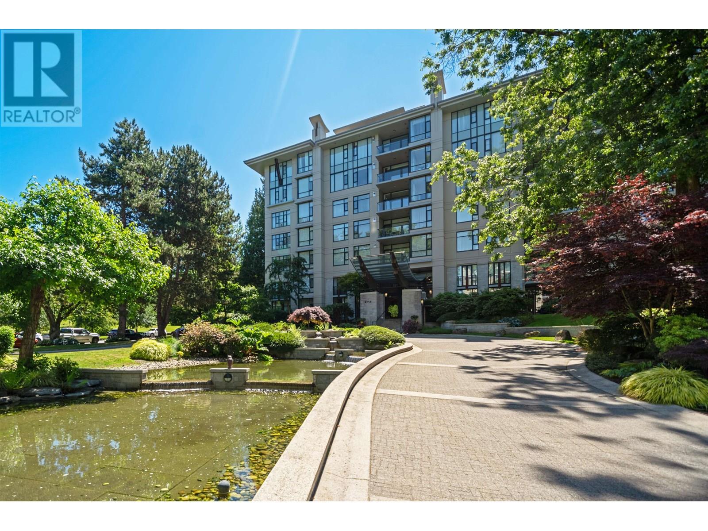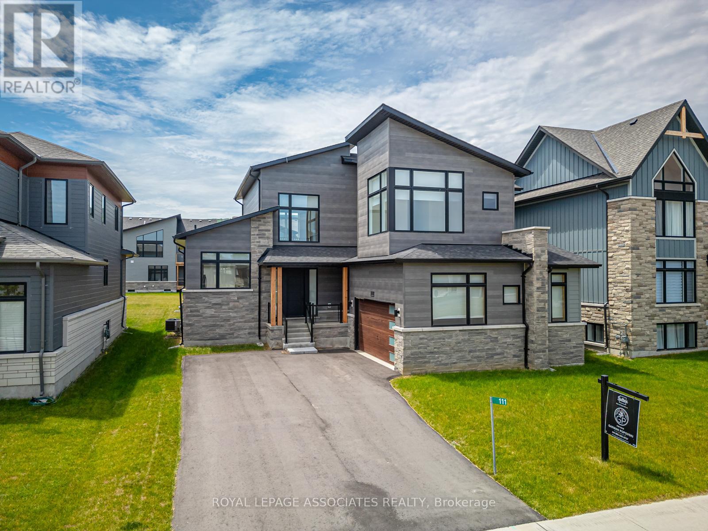10044 Park Meadows Drive
Prince George, British Columbia
Absolutely stunning newer home (2021 by Copper Falls) located in the always popular Beaverley. This home won't have to work hard to impress you the moment you walk in! Bedroom (or use as office) on the main, bathroom, laundry / boot room from the massive triple garage, vaulted ceilings, dbl sided gas fireplace between the dining and living area. Dream kitchen with huge island and butler's pantry, and deck with gas hook up for the summer ahead. Upstairs features 2 additional bedrooms, 2nd laundry, bath, and primary bedroom with w/i closet, it's own private deck, and a dream ensuite! Basement continues to impress with 2 more bedrooms, bath, rec room with fireplace, and a fantastic media room for those family movie nights! All of this on 4 acres and located at the end of the road = privacy! (id:60626)
RE/MAX Core Realty
4 4510 Blackcomb Way
Whistler, British Columbia
This 1 bedroom / 1 bathroom condo in the Gables, provides a premium location for winter ski rentals, or summer activities. With just over 700 square ft of finished space, this unit is nestled in a quiet wooded development along the shores of Fitzsimmons Creek. Cross over the charming, covered bridge at the back of the property for a 5-minute walk to the heart of Whistler Village. Or take a 2-minute walk to the base of Blackcomb Mountain with shops, restaurants and the fantastic Fairmont Chateau Whistler. One parking space outside, and one underground. This condo has been lovingly maintained by the original owner and is move-in ready for personal use or rental income. Or plan a renovation for a modem unique Whistler get-away. Unfinished crawl space with approx 6 foot ceilings (id:60626)
Sutton Group-West Coast Realty
307 Alfred Street
Kingston, Ontario
Incredible downtown Kingston legal 4-unit investment property seconds from Queen's University and everything else nice that Kingston has to offer. This 11 bedroom fourplex is the perfect addition to a rental portfolio offering a rare combination of stability, demand, and strong returns. The building is currently fully leased (Apt 1 $1600, Apt 2 $4100, Apt 3 $1600 and Apt 4 $2143.59) and has never been vacant - the consistent demand has been proven over the years. Owned by the same owner since 2004, this investment has paid off. Generating impressive rental yields, this property is currently bringing in over $113,000 per year with a cap rate of nearly 6%! Unit 1 features 2 good sized bedrooms, along with a full kitchen and bath. Units 2, 3, & 4, are all 3 bedroom units with cozy kitchens, multiple bathrooms, big windows and large bedrooms. The charm, walkability, and lakeside lifestyle continue to attract tenants year-round. Whether you're expanding your portfolio or entering the market, this is a prime opportunity to invest in one of Ontario's most dependable university towns. (id:60626)
RE/MAX Rise Executives
1151 Reynolds Rd
Saanich, British Columbia
OPEN HOUSE SAT 1-3 PM.Beautifully maintained and full of timeless charm, this 1939 character home offers a rare multigenerational layout in the heart of the coveted Maplewood neighbourhood.The main level features a welcoming foyer that opens into a bright living room with oak floors and a cozy wood-burning fireplace. The kitchen includes a sit-up island, stainless steel appliances, a pantry, and a separate dining area. The southwest-facing patio is the ideal space for relaxing, entertaining, or summer BBQs. The spacious primary bedroom impresses with double closets and a 4-piece ensuite complete with a clawfoot tub. Downstairs, the flexible lower level offers excellent potential for an in-law suite or extra bedrooms for growing families. An attached garden suite provides additional accommodation, perfect for a student, guests, or extended family. Set on a 10,800 sqft lot surrounded by Garry oaks and natural gardens, and just a short stroll to Saanich Centre, grocery stores, and transit. (id:60626)
RE/MAX Camosun
1857 Samuelson Circle
Mississauga, Ontario
Welcome to 1857 Samuelson Circle. This spacious, beautifully maintained home is nestled on a quiet, family-friendly street in Mississauga's highly sought-after Meadowvale Village. Offering 4 generously sized bedrooms, 4 updated bathrooms, and a fully finished basement. This home delivers comfort, functionality, and room to grow. Enjoy a bright and open main floor layout featuring a combined living and dining area, perfect for gatherings and everyday living. The updated eat-in kitchen offers ample cabinetry, quartz countertops, stainless steel appliances, and flows seamlessly into the cozy family room with a walk-out to a serene private, fenced backyard with no neighbours behind - ideal for entertaining family BBQs or enjoying summer relaxation. Upstairs, you'll find four generously sized bedrooms including a sun-filled primary suite with a large walk-in closet featuring custom built-in organizers and beautifully updated ensuite, while three additional bedrooms provide flexibility for family, guests, or a home office. The finished basement adds valuable extra space perfect for a rec room, playroom, or home gym. Located in prime high demand Levi Creek neighbourhood, close to top-rated schools, parks, shopping, highways, transit and all amenities. This is the ideal home for families looking to settle in one of Mississauga's most desirable neighbourhoods. (id:60626)
RE/MAX Noblecorp Real Estate
462 Malaga Road
Mississauga, Ontario
Welcome to 462 Malaga Rd, a bright and spacious family home in the heart of Mississauga. Nestled on a quiet, tree-lined street, this sun-filled 4-bedroom, 4-bathroom detached home offers over 3,500 sq ft of beautifully designed living space, including a professionally finished basement. Thoughtfully upgraded and impeccably maintained, it blends comfort, style, and functionality for growing families. Step inside to discover a warm layout with oak hardwood floors throughout, a solid oak staircase connecting all levels, elegant crown moulding, and LED pot lights. Freshly painted in 2024 with new curtains, the home offers a clean, move-in-ready feel. The bright family room with fireplace is perfect for cozy evenings, while large windows fill the space with natural light. The custom gourmet eat-in kitchen features white cabinetry, marble countertops, premium KitchenAid stainless steel appliances, and a modern bulkhead design. From the breakfast area, walk out to a private fenced backyard, ideal for barbecues, gatherings, or quiet mornings. Upstairs, four generously sized bedrooms include a spacious primary suite with a walk-in closet and private ensuite. All bedrooms enjoy unobstructed views, offering privacy and open outlooks. The finished basement includes a large U-shaped recreation room, a home office, and a 3-piece bathroom. Perfect for a gym, media room, or guest suite. Set on a professionally landscaped 41 by 102 foot lot, the home also features key recent upgrades such as a new furnace (2024), hot water tank (2024), and a replaced electrical panel with new breakers (2025), providing peace of mind. Minutes from Square One, GO Transit, highways, parks, schools, and more. Don't miss your chance to own a beautifully maintained home that truly has it all. Your next chapter begins here. (id:60626)
Homelife/bayview Realty Inc.
20962 93a Avenue
Langley, British Columbia
Beautifully renovated 4 bed 3 bath 1900sf family home on a flat 5003sf lot in Heritage Circle - Walnut Grove! Fantastic 2 storey layout featuring open concept kitchen/living/dining w/ quartz counters & large centre island, under-mount farmhouse sink, custom cabinetry & pantry, stainless steel appliances w/ gas range, wide plank laminate floors, newer windows, sliding doors out to large south facing deck over looking the private fenced backyard! A/C throughout. 3 bed & 2 renovated bathrooms on main. Large rec room, laundry room/office w/ plumbing & electrical making it easy to suite, full bath & 4th bed down. Attached 1 car garage. Just steps to parks, West Langley Elementary, Walnut Grove Secondary & Community Centre, shopping, groceries. OPEN HOUSE: Saturday July 12th 1-2pm! (id:60626)
Oakwyn Realty Ltd.
75 Venice Crescent
Vaughan, Ontario
Discover this charming, spacious residence in the heart of Thornhill's highly sought-after Beverley Glen community. Thoughtfully designed and impeccably cared for, this bright home offers generous principal rooms with a natural flow that makes it feel even larger than it is. Enjoy a functional layout perfect for everyday living. Eat-in kitchen featuring a breakfast bar, ideal for casual meals or morning coffee & walk out to backyard from Breakfast Area or Family Room creating a seamless indoor-outdoor entertaining experience. Flooded with natural light through large windows and glass doors, the home exudes warmth and comfort throughout. Convenient garage access and an additional staircase from the laundry room lead to a mostly finished basement, complete with a rough-in for a washroom, offering possible potential for an in-law suite or other additional living space. Just minutes from Promenade Mall, Rutherford Marketplace, Highways 7 & 407, and a variety of local shops and restaurants. Families will appreciate proximity to top-rated schools including Westmount Collegiate, Wilshire Elementary, and Ventura Park Public School (French Immersion). Nearby parks, playgrounds, community center, arena, and library to name a few ... make this an unbeatable location for active family living. Don't miss your chance to own a lovingly maintained home in one of Thornhills most desirable neighborhoods! (id:60626)
Royal LePage Your Community Realty
615a Durie Street
Toronto, Ontario
Beautifully renovated 3-bedroom home in Bloor West Village. This thoughtfully updated home offers a spacious and functional layout with high-quality finishes throughout. The open concept kitchen with custom cabinetry, a built in bench with storage, and a pantry cabinet-perfect for modern living and entertaining. Enjoy seamless indoor-outdoor flow with a walkout to a private deck and patio, ideal for summer gathering. The dining room boasts both charm and practicality. Upstairs, the primary bedroom includes multiple closets and built-in storage, offering a serene and organized retreat. A sliding door connects for a nursery, office, or flex space. Bonus: Laneway suite potential adds long-term value and versatility. Don't miss this turnkey opportunity in one of Toronto's most sought-after neighbourhoods. (id:60626)
RE/MAX West Realty Inc.
3403 Lakeshore Drive
Sylvan Lake, Alberta
Absolutely breathtaking inside and out! This exquisite home offers unobstructed views to the shimmering lake just across the street from multiple vantage points– bringing natural beauty and tranquility to your doorstep. Impeccably redesigned in 2009 right down to the studs with unmatched attention to detail, this residence is the epitome of luxury living. Step inside to find perfection in every corner, from the high-end finishes to the flawless layout that maximizes light and views. Large main floor entrance invites you to discover all the beauty of this amazing home. This level offers a great sized, bright home office/flex room, spacious media room with built in cabinets and access to sunroom facing the lake/parklike yard, complete with gas fireplace and vinyl windows, a cozy place to enjoy lake life. There are 2 bedrooms on this level, a 3pc bathroom and access to single attached garage (in floor heat, epoxy flooring) The upper level showcases pristine craftsmanship, from the elegant living room facing the lake, to the chef’s kitchen – featuring cherry-glazed cabinetry, stainless appliances, sit up eating island, granite countertops, and again, views to the lake. A fireplace, a large dining room and access to upper decks, one facing the lake, the other on the west side (very private, both with duradeck floors) complete the kitchen/dining area. Entertaining made easy. The laundry room is so fantastic, it can be used for extra kitchen space. Loaded with cabinets, workspace and built-in pull-out ironing board and laundry basket. Primary bedroom offers 5pc ensuite, heated jet tub, in floor heat in ensuite and plenty of closet space. There is also one more bedroom and a 3 pc bathroom. Oak flooring throughout much of this level. Professionally landscaped grounds create a private oasis that’s as stunning as the interior. Whether you’re relaxing on the patio, entertaining guest, or simply enjoying the view – this home offers a lifestyle of comfort, elegance, and serenity that is truly one of a kind. Detached double garage too! And this garage is exceptional in every detail. This home is a rare gem that combines a luxurious lifestyle and endless breathtaking surroundings. Perfection is truly an understatement. (id:60626)
RE/MAX Real Estate Central Alberta
395 Waverley Road
Dartmouth, Nova Scotia
Welcome to 395 Waverley Road, an exceptional waterfront property on Lake Charles. This beautifully updated home blends modern efficiency with serene lakeside living, just minutes from downtown Dartmouth. With panoramic lake views from the main living areas & primary bedroom and backyard access to your private dock, this home is perfect for paddling, boating, entertaining, or simply enjoying the sweeping sunset views. Inside & out have been extensively renovated, and it now offers efficiency rarely seen. With significant energy efficiency upgrades, it now performs better than many modern homes! Along with a ducted heat pump, two mini-split units, and a new heat pump hot water heater (20222025), the foundation was replaced and waterproofed with french drains and fresh landscaping added (2019), ensuring peace of mind for years to come. Set on a beautifully landscaped lot with metal roofing, multiple decks, and a gently sloping backyard to the waters edge, this property is as functional as it is picturesque. A rare opportunity to own a move-in-ready lakefront home in a prime Dartmouth locationclose to Shubie Park, Lake Charles Trail, and city amenities. The garage has a unique shape maximized for the lot with a depth of 28 feet. The unique two story garage provides indoor street level parking as well as lake level access to the lower storage/workshop area. The basement level has versatile space that could be used as a nanny/inlaw suite or a cottage-like oasis for the homeowners! Lake Charles is a private lake and motorized boats are permitted for home owners with lake frontage. Full upgrade list available. Book your private tour today and experience lakeside living at its finest. (id:60626)
Royal LePage Atlantic
2772 Canyon Crest Drive
West Kelowna, British Columbia
Priced under assessed value. This custom home by Harmony Homes boasts luxurious yet with attention to detail. You will love how the main floors open living seamlessly flows to the massive, mostly covered deck with views of Shannon Lake & the golf course, enticing you to soak in the Okanagan sun. A spacious walk-in pantry, large island & plenty of natural light complete the chef’s kitchen. Upstairs you find a 500 sf master bedroom with a large walk in closet & a gorgeous ensuite showcasing a custom shower, in floor heat & under cabinet lighting. Three other bedrooms, a full bathroom & laundry complete the top floor making the day to day easier to manage. Two of those bedrooms share a Jack & Jill style play/games room behind them perfect for kids hang outs. In the basement is a large rec room, a bathroom & a great storage room with double doors to the outside that could be an art studio or workshop. The tech in you will appreciate the Wi-Fi booster, closed-circuit hardwired security cameras & zoned heating/AC which provides maximum comfort & savings. The private legal suite was extensively sound proofed so you don't hear your guests & has separate heating, h/w tank, entrance & parking. The over sized garage has EV charging & epoxy floors while the driveway has 1000 sf of exposed aggregate concrete. This home has great curb appeal with high-end exterior finishes, a professionally landscaped, irrigated yard & wiring for a hot tub. Schools & parks within walking distance. (id:60626)
Oakwyn Realty Okanagan
Century 21 Assurance Realty Ltd
6391 Oracle Road
Sechelt, British Columbia
Remarkable 3 bedroom, 3 bathroom home with two bedroom suite situated in the heart of West Sechelt. This stunning three level residence boasts a spacious two car garage and ample storage, including outdoor shed areas, raised garden beds, fruit trees, beautiful fire pit area, and a rooftop deck offering breathtaking views from Vancouver Island to the local mountains. This presents an excellent opportunity for someone seeking a mortgage helper or a multi family residence. (id:60626)
Sutton Group-West Coast Realty
184 Paradelle Drive
Richmond Hill, Ontario
Welcome To 184 Paradelle Dr, A Beautiful Detached Home Nestled In The Highly Sought-After Oak Ridges Community. Over $100k In Builder Upgrades! This Home Features Elegant Hardwood Flooring Throughout, Soaring 10 Ft Ceilings On The Main Floor With Abundant Pot Lights, And 9 Ft Ceilings On The 2nd Floor. The Kitchen Is Designed For Modern Living, Boasting Stainless Steel Appliances, A Center Island, And An Open-Concept Layout That Flows Seamlessly Into The Spacious Dining And Breakfast Areas. A Gas Line Is Installed Near The Stove. Enjoy A Bright And Airy Living Room With Large Windows And A Cozy Family Room Complete With A Fireplace. On The 2nd Floor, You'll Find Four Spacious Bedrooms. The Luxurious Primary Suite Features A Walk-In Closet And A 5 Pc Ensuite. While Second And Third Bedroom Share A Semi Ensuite. An Additional Bathroom Has Been Added For Extra Convenience On The 2nd Floor. Quartz Countertops Have Been Upgraded In All Bathrooms. Each Bathroom Also Includes A One-Piece Toilet And A Convenient Power Outlet Near The Toilet. This Home Is Equipped With 200 Amp Electrical Service And An EV Charger In The Garage. There Is Also A BBQ Gas Pipes Connected At The Rear Entrance, Perfect For Outdoor Entertaining. Ideally Located With Quick And Easy Access To Yonge Street And Highway 404, Close To Public Transit, Restaurants, Grocery Stores, Schools, Beautiful Parks, Multiple Golf Courses, Lake Wilcox, Scenic Conservation Areas, And The Oak Ridges Community Centre. (id:60626)
Bay Street Integrity Realty Inc.
801 Victoria Avenue
Windsor, Ontario
A fantastic prime location near the University of Windsor, major bridges, tunnel to the USA, in the core of downtown and key transport routes. With the significant size of 22 bedrooms and 15 bathrooms a commercial kitchen, large dining area, separate two bedroom apartment, coin laundry, office, 2 car garage and parking area. These details make the property ideal for enthusiastic investors looking to expand their portfolio or those looking to convert the property into multi-unit housing or a large rental property. (id:60626)
Royal LePage Binder Real Estate
801 Victoria Avenue
Windsor, Ontario
A fantastic prime location near the University of Windsor, major bridges, tunnel to the USA, in the core of downtown and key transport routes. With the significant size of 22 bedrooms and 15 bathrooms a commercial kitchen, large dining area, separate two bedroom apartment, coin laundry, office, 2 car garage and parking area. These details make the property ideal for enthusiastic investors looking to expand their portfolio or those looking to convert the property into multi-unit housing or a large rental property. (id:60626)
Royal LePage Binder Real Estate
411 528 W King Edward Avenue
Vancouver, British Columbia
Stunning 3-Bed + Den, 2-Bath Condo in Cambie! This spacious 3-bed + den, 2-bath condo offers luxury, convenience & breathtaking north-facing views. Steps from W King Edward Canada Line & 5 mins to Queen Elizabeth Park, it boasts an open-concept living area, floor-to-ceiling windows & a gourmet kitchen featuring high-end Miele appliances, a gas cooktop, large island & custom cabinetry-perfect for entertaining. Enjoy a private 160 sqft south-facing balcony, ideal for relaxing or dining outdoors, & year-round comfort with central A/C. Additional perks include in-suite laundry, 1 parking stall & a storage locker. Building amenities: a rooftop deck with stunning views, an outdoor BBQ area, a playground, a lush garden & a party room for hosting gatherings. Located in a vibrant neighborhood near bike lanes, trendy cafes, shops & restaurants, with Downtown, UBC & Richmond just 15 mins away. Don´t miss this incredible opportunity! (id:60626)
Georgia Pacific Realty Corp.
Stonehaus Realty Corp.
1121 Copper Drive
Squamish, British Columbia
EXCLUSIVE OCEAN-VIEW PARCEL IN BRITANNIA BEACH. This private 1.5-acre lot is primed for your dream home, offering unbelievable panoramic ocean and mountain views of Howe Sound. One of the best view lots in the area, cleared with water, sewer, hydro, telephone, and cable at lot line, with permit-ready building plans available. Minutes from Furry Creek Golf Club, or walk down the hill to the brand new historic artisan village nearly completed with restaurant, brewery, shops, daycare, cafes, grocer and watersport rentals at your fingertips. Just 25 minutes to West Vancouver and 50 minutes to downtown Vancouver or Whistler Village. Future adjacent community South Britannia featuring one-of-a-kind surf park, condos, hotel and more. Realize your architectural vision on this trophy lot- call today! (id:60626)
Royal LePage Sussex
4 Concession Rd 8 E
Trent Hills, Ontario
Stunning Raised Brick Bungalow Situated High Up On 9 Plus Acres with Spectacular Panoramic Westerly Views & Sunsets. Great Location For This Amazing 4 Bedroom Dream Home, Beautiful Kitchen has Built-in Appliances, Granite Counters, Pantry, Breakfast Bar, Walkout to 19 1/2'x18' Covered Deck(2024) & Hot Tub, Open Concept Huge Living Room with Hardwood Floors, Vaulted Ceiling & Propane Gas Fireplace, Formal Dining Room & Family Room/Office both have Hardwood Floors, Vaulted Ceilings & Arched Windows, Private Primary Bedroom has Walk-in Closet, 5pc Ensuite & Double French Doors Walkout to Balcony, Bedroom 2 has Mirror Closet & Walkout to Balcony, Bedroom 3 has Mirror Closet, Main 4pc Bath, 2 Linen Closets, Main Floor Laundry & 2pc Bath, Basement has Separate Entrance, Inside Entry to Attached Garage, Apartment/In-law Potential, Huge Rec Room (unfinished floor) with Electric Fireplace, Live Edge Wet Bar & Shelves, 4th Bedroom, 2pc Bath, Cold Room, Furnace/Storage & Above Grade Windows, Huge 36'x24' Detached Heated Garage with Workshop, 9'x9' Roll-up Door, Propane Furnace & 3pc Bath, Barn with Hydro, 2 Box Stalls, 2 Water Hydrants, 2 Pastures for Horses/Animals, Fencing And Shelters, Generac 24,000W Whole Home Generator. This one has all of the Bells and Whistles! (id:60626)
Royal LePage Signature Realty
44389 Elsie Place, Sardis South
Chilliwack, British Columbia
5 Bed (poss. 7 BED) + 3 Bath (2 renovated), and move in ready. STUNNING Luxury Rancher w/ peaceful large yard for the whole family in Beautiful location of Sardis South. 3 LARGE Beds on MAIN, and fully finished Bsmnt 2 Bed suite (1 bed no window) w/ separate entrance; AND separate area for in-law suite or family recreation. High end finishings like laminate flooring from Germany, SS appliances, Quartz Counters, Windows replaced 2021, FULL Reno 2021/2022 (including paint inside & exterior, flooring, new appliances, kitchen & bathrooms, energy efficient high end lighting etc...) RV parking AND double garage. Close to schools, Vedder Trails, Shopping and more, quiet and friendly neighbourhood, you can't ask for more! (id:60626)
Exp Realty Of Canada
136 Mistywood Crescent
Vaughan, Ontario
Welcome to 136 Mistywood Drive, a beautifully updated End Unit Townhome in the heart of Thornhill Woods one of Vaughan's most sought-after communities. This spacious 3+1 bedroom, 4 bathroom home offers nearly 1,900 sq ft of above-grade living space, plus a fully finished basement perfect for extended family, guests, or a growing household. Step inside to an open-concept main floor that's been thoughtfully updated to suit modern living. The bright and airy layout features a large living and dining area, perfect for entertaining or family gatherings. The sleek kitchen seamlessly connects to the living space, allowing for easy conversation while cooking or hosting. Upstairs, you'll find three generously sized bedrooms, including a primary retreat with a walk-in closet and a private 3-piece ensuite the perfect place to unwind at the end of the day. The fully finished basement adds incredible value and versatility, offering a large rec room, a fourth bedroom, and a full 3-piece bathroom ideal as a guest suite, home office, or teenagers retreat. Other highlights include: Freshly updated flooring and finishes. Convenient garage access. Private backyard for summer BBQs. Located on a quiet, family-friendly street. Just steps from top-rated schools, parks, trails, community centres, transit, and shopping, this home combines the best of suburban comfort with urban convenience. Whether you're upsizing, downsizing, or investing, 136 Mistywood Dr is a rare opportunity to own in an established neighbourhood with everything you need at your door step. Don't miss your chance to make this stunning property your next home! (id:60626)
Union Capital Realty
3523 Pintail Circle
Mississauga, Ontario
Nestled in a super quiet and well-established neighborhood, this exquisite two-storey all-brick detached home offers a perfect blend of elegance and functionality on a spacious lot with a western exposure garden. The outdoor space is a true retreat, featuring multilevel decks, a newer hot tub, and enchanting garden LED lighting, ideal for relaxation and entertaining. The property includes a double car garage with an opener and a newer driveway capable of accommodating four cars, ensuring ample parking. Practicality meets convenience with no walkway to maintain, eliminating the need for snow plowing in winter. Inside, the spotless renovated home boasts a newer roof, quality vinyl windows in excellent condition, and a newer owned furnace & central air for year-round comfort. The heart of the home is the stunning newer white kitchen, complete with a centre island, stainless steel appliances, and a walk-out to a large deckperfect for indoor-outdoor living. The main level features new quality laminate flooring, a spacious laundry room with extra doors to the outside, and a large dining room and living room combo, alongside a separate family room with a cozy fireplace. Upstairs, four good-sized bedrooms await, including a luxurious primary bedroom with a 5-pc updated bath and walk-in closet. The finished basement adds versatility with a fifth bedroom or den, a new 3-pc bath, a large storage room, and a cold room, offering in-law capacity with hidden sink connections. Located in a fantastic area, this home is minutes from top schools, major shopping centers, a new community recreation centre, HWY 401 & 403, and numerous parks, making it the perfect family home in an unbeatable location. (id:60626)
Sutton Group Quantum Realty Inc.
302 4759 Valley Drive
Vancouver, British Columbia
Marguerite House II by Polygon is a one-of-a-kind luxury concrete mid-rise building in Shaughnessy! Surrounded by beautifully landscaped gardens, water features, and with access to spas/outdoor pool/2 gyms, you feel like living in a resort. Located next to Quilchena park, you are close to both Prince of Wales Secondary and Point Grey Secondary, and short drive to UBC, QE Park, VanDusen Garden, Downtown Vancouver. Unit features southeast exposure to garden views, 3 bedrooms (or 2 bed and 1 large den with window), high ceilings, large kitchen, and TWO parking stalls one of which will be EV enabled soon. Open house July 5 and 6, 2pm - 4pm (id:60626)
Sutton Group-West Coast Realty
111 Cattail Crescent
Blue Mountains, Ontario
Gorgeous Luxury Bungalow Loft on Premium Lot with Blue Mountain Views! This stunning bungalow loft offers over 4,200 sq. ft. of total finished living space and sits on a large premium lot with beautiful views of Blue Mountain and ample parking. Located in the prestigious Blumont community, this home is minutes from all the year-round excitement Blue Mountain has to offer. Inside, you'll find a main floor primary bedroom, three bedrooms upstairs, and two additional bedrooms in the fully finished basement perfect for family, guests, or a private office setup. Designed with comfort and sophistication in mind, this home features vaulted and smooth ceilings, elegant quartz countertops, extended-height kitchen cabinets, a gas fireplace, an oak staircase with solid oak railings, chrome faucets, a 5' acrylic bathtub, and glass shower enclosures with mosaic tile bases.The bright and open great room is bathed in natural light and offers a seamless flow to the outdoors the perfect spot to enjoy Blue Mountain views from your future deck or outdoor space. Enjoy all the benefits of membership with the Blue Mountain Village Association (BMVA), including on-demand shuttle service, private beach access, VIP discounts at local shops and restaurants, and more. Live steps from skiing, golf, dining, trails, shops, and nightlife, all while enjoying the privacy and elegance of your own mountain retreat. (id:60626)
Royal LePage Associates Realty




