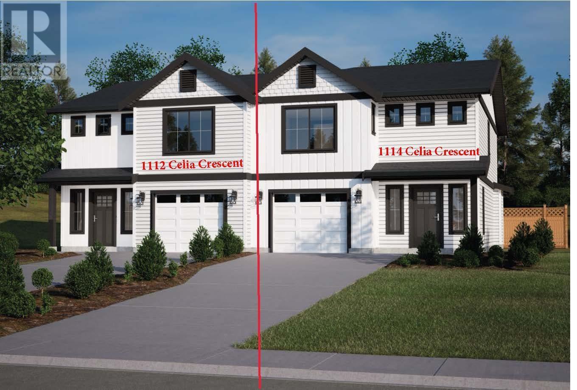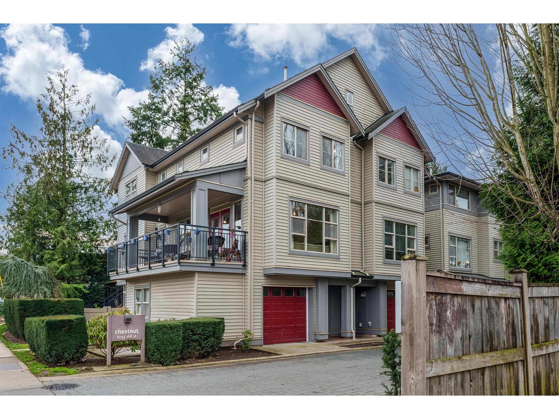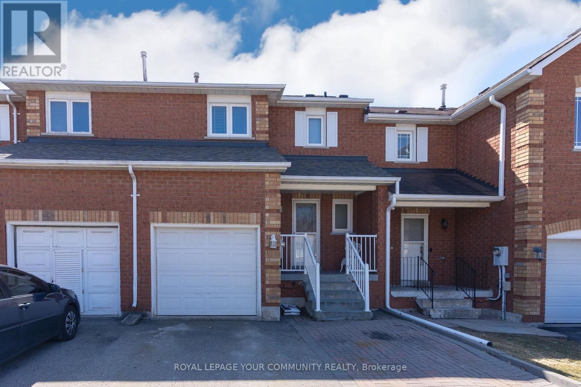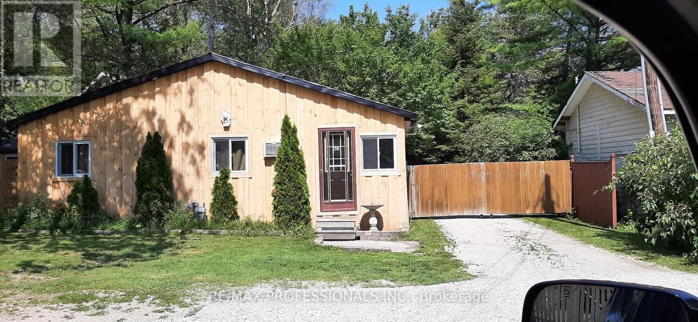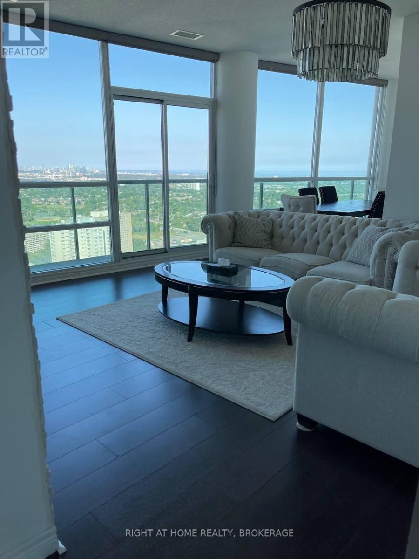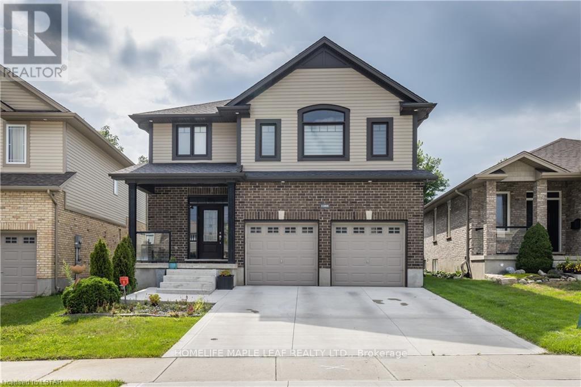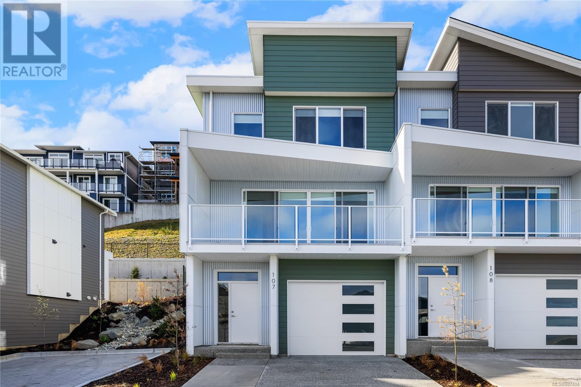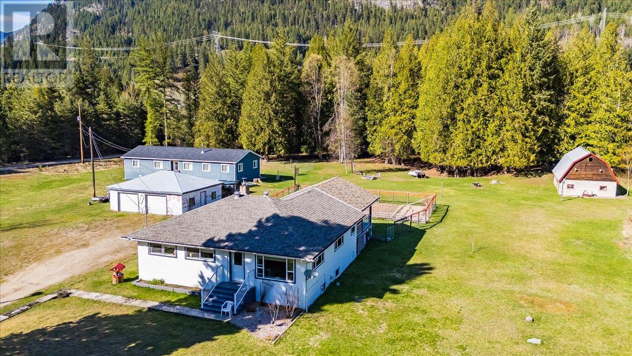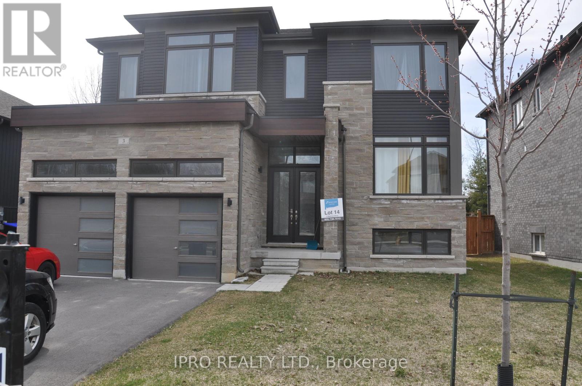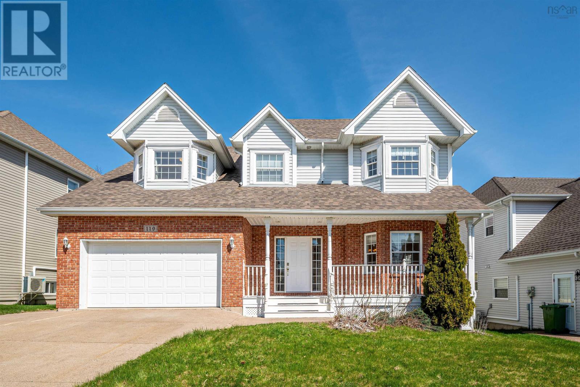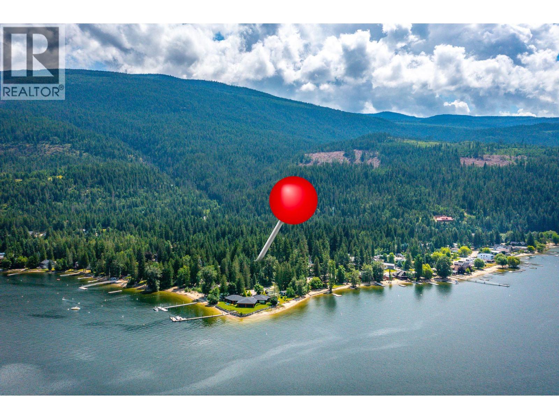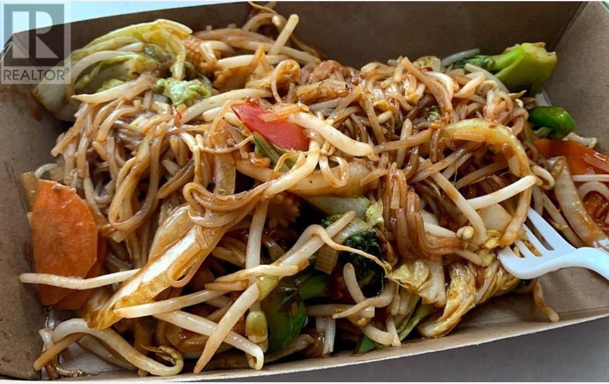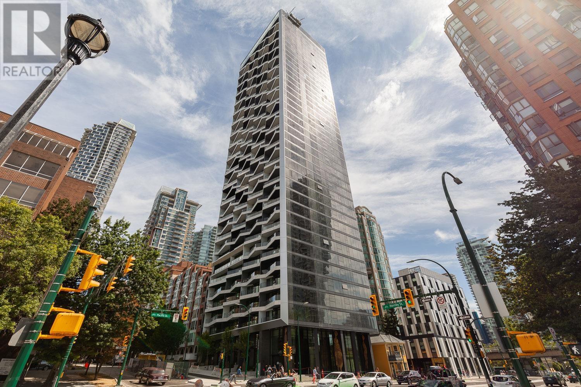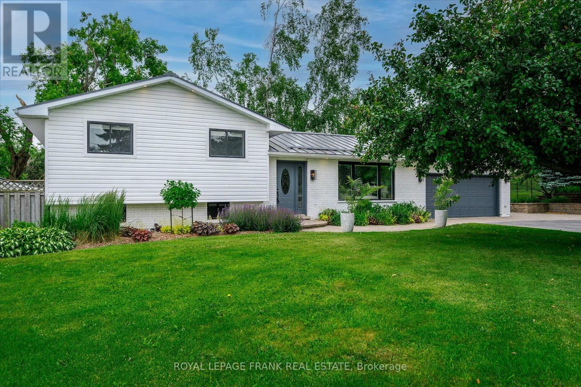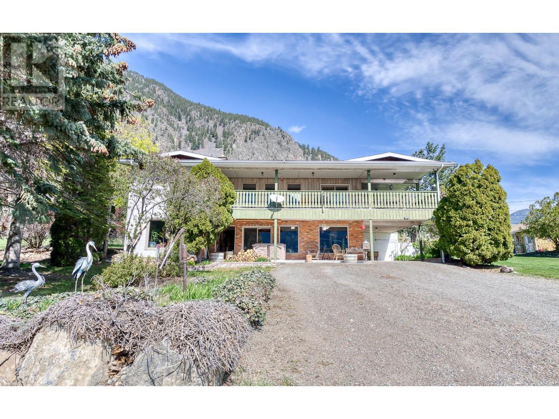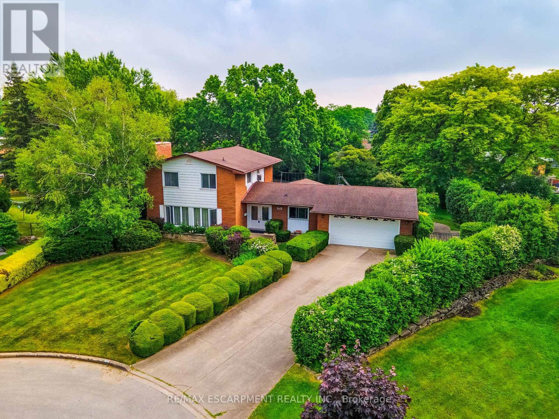1114 Celia Crescent
Gibsons, British Columbia
Brand new 2 Storey Duplex in Parkland Phase 4. This 3 bdrm. 2.5 bath, 1720 sq. ft. home is effectively situated on it's own fenced & landscaped 33' x 131' private Lot. The Kitchen comes with a stainless steel fridge, stove & dishwasher. The Living room has a cozy natural gas fireplace & opens onto a 13' x 10' covered patio. Upstairs is the large Master Bedroom with walk-in closet, and ensuite bath with separate tub & shower (glass suround). There are 2 additional bedrooms, & another 4 piece bathroom. The upstairs Laundry includes the washer & dryer. Air Conditioning, easy care vinyl siding and a concrete driveway leads to the 13' X 21' garage. Walking distance to tennis courts, ball parks, schools, 2 malls & Rec Centre. Eligible for the New Home PTT Exemption & the Price includes GST. (id:60626)
RE/MAX City Realty
1 6033 168 Street
Surrey, British Columbia
Welcome to 1-6033 168 Street, an impressive CORNER unit townhouse in the heart of Cloverdale. This home features a house-like layout with a formal living room, a cozy family room, and two patios, as well as a HUGE balcony for outdoor entertaining. The den on the main floor includes plumbing, offering the potential to add a fourth bathroom, while the flexible layout provides the opportunity to create a fourth flex room. The property also boasts a MASSIVE backyard with a separate entrance for added convenience. Ideally located, it's within walking distance of Northview Golf Course, Cloverdale Athletic Park, A.J. McLellan Elementary School, Fruiticana, 24 hour GYM, and more. With stunning mountain views and versatile living spaces, this home is the perfect blend of comfort and possibility (id:60626)
Real Broker B.c. Ltd.
53 Charters Road W
Brampton, Ontario
Welcome to this beautifully renovated 5-bedroom home, offering 1,935 square feet of finished living space, including a legally finished walk-out basement perfect for families, investors, or first-time buyers. Located on a quiet, family-friendly street in a highly desirable neighborhood, this move-in-ready property combines style, space, and flexibility. Its prime location provides convenient access to major highways, top-rated schools, parks, and shopping, making it an ideal setting for both comfort and community living. The thoughtfully designed layout features a total of five bedrooms, including a bright and spacious two-bedroom basement suite. This fully separate unit is ideal for extended family, rental income, or added privacy and includes an eat-in kitchen, fresh paint, new baseboards, and shared but separate laundry facilities. Numerous upgrades throughout the home ensure long-term peace of mind, including a new roof (July 2023), a furnace (approximately 4 years old), A/C unit (2017), upgraded electrical panel (approximately 7 years old), added insulation, and updated windows and doors (2013). The main floor boasts a sleek modern kitchen with quartz countertops, stainless steel appliances, and stylish contemporary finishes. Curb appeal is second to none, thanks to professional landscaping, striking brickwork, and custom railings. The private backyard serves as a perfect outdoor retreat, complete with a fireplace and barbecue area-ideal for entertaining guests or relaxing with family. This property also presents an excellent opportunity for investors, with the current owner open to a rent-back agreement, offering immediate rental income. First-time buyers can benefit from the legally finished basement to help with mortgage qualification, and government grants for first-time homeowners may also be available. With its combination of quality upgrades, thoughtful design, and strong income potential, this home is truly a rare find. (id:60626)
Homelife Silvercity Realty Inc.
86 Islay Crescent
Vaughan, Ontario
Opportunity Knocks! First time buyers or downsizers. Very Clean And Well Kept 3 Bedroom Freehold Townhouse with a Finished Basement In Maple. Main Level Has A Foyer, Closet, 2 Piece Washroom, Living, Dining And Kitchen. Walk Out To Yard From Dining Room. Second Floor Has Linen Closet, 3 Large Sized Rooms, Primary Bedroom Has Walk In Closet, 4 Piece Washroom On 2nd Floor. Close to grocery stores, schools, hospital, highways, public transit, and Canadas Wonderland. (id:60626)
Royal LePage Your Community Realty
63 Beck Street
Wasaga Beach, Ontario
63 Beck St, Wasaga Beach Where Opportunity Awaits! This multi-unit property is ideal for investors or large families, offering incredible potential in a prime location just minutes from Wasaga Beach Area 1 boardwalk, restaurants, shopping and much more. Currently operating as a seasonal cottage court business with95% occupancy during the summer months and a steady income stream throughout the winter. The property includes three separate units: Unit 1: 3 bedrooms, 1 bathroom Unit 2: 2 bedrooms, 1 bathroom Unit 3: 3 bedrooms, 1 bathroom With a strong rental history on Airbnb, this property attracts consistent short-term guests and maximizes your earnings. It also holds potential for long-term rental income. Estimated annual income exceeds $70,000.The front unit could be converted into a storefront or repurposed for other business ventures. Don't miss out on this incredible investment opportunity! SELLER WILLING TO OFFER VTB. (id:60626)
RE/MAX Professionals Inc.
Ph101 - 208 Enfield Place
Mississauga, Ontario
Spacious two-bedroom, two-bathroom condominium located in a well-managed building near Square One, the GO Station, and Mississauga City Centre. This unit offers over 1,100 sq. ft. of living space with floor-to-ceiling windows and two balconies providing east-facing views. The kitchen includes stainless steel appliances, and the unit features laminate flooring throughout. The primary bedroom includes a walk-in closet and ensuite bathroom.Building amenities include an indoor pool, fitness centre, sauna, 7th-floor terrace with BBQs, party room, and rooftop lounge. One owned underground parking space included. Appliances and window coverings are included in the sale. (id:60626)
Right At Home Realty
1285 Whetherfield Street
London North, Ontario
Upgraded 4-Bedroom Detached Home in Prestigious Oakridge Crossing Nearly 3,000 Sq. Ft. of Total Living Space!Welcome to this beautifully upgraded 3+1 bedroom, 4-bath detached home with modern finishes and income potential, located in the highly sought-after Oakridge Crossing community. Boasting approximately 2,982 sq. ft. of living space (AG: 2,154 sq. ft. + BG: 828 sq. ft.), this home features a sun-filled layout, a modern kitchen with a large pantry, and a fully fenced private backyardperfect for entertaining or family gatherings. The finished basement includes a separate one-bedroom apartment with its own kitchen and full bathroom, offering excellent rental income. Both the upper and lower units are currently rented separately, generating $5,000/month in total. Buyer will receive vacant possession on closing or may choose to assume tenants. Additional Features 2 Kitchens (1+1)4 BathroomsDouble Car GarageIncludes 2 Fridges, 2 Stoves, Built-in Dishwasher, Washer & DryerAll Existing Electrical Light Fixtures IncludedA true turn-key investment opportunity or ideal family home in a prestigious neighborhood. Don't miss out! (id:60626)
Homelife Maple Leaf Realty Ltd.
107 151 Royal Pacific Way
Nanaimo, British Columbia
May qualify for $15,000+ Property Transfer Tax exemption! Welcome to Pacific Ridge! 10 Windley-built homes offering 2380 sq. ft. of luxury living space with exceptional features like gas furnaces, on-demand hot water, durable Hardi siding, quartz countertops, and breathtaking ocean views. All units offer unobstructed primary bedroom views and the main floor views progressively improve as the unit numbers increase. Units 101-105 offer nice views from the main floor, while units 106-110 progressively move from “very nice” to “spectacular”. Each unit includes a spacious lower-level rec room, a main-level open floor plan with access to the patio and flat yard, plus access to the ocean view deck. The upper level has three bedrooms, including a primary bedroom with ensuite and an ocean view walk in closet. Purchase price is plus GST. Don’t miss out on this opportunity for upscale living at Pacific Ridge! (id:60626)
RE/MAX Professionals
3006 Highway 6 Highway
Slocan Park, British Columbia
Peaceful Acreage with Two Homes in Beautiful Slocan Park! Nestled on 4.35 fully usable acres in picturesque Slocan Park, this exceptional property offers the perfect blend of country living, comfort, and versatility. Whether you're looking for a multi-family setup or your own private homestead, this one ticks all the boxes. The 1,782 sq. ft. 4-bedroom, 2-bathroom modular home was built in 2016 and features an open-concept design with a large living room, cozy family room, and a bright kitchen/dining area perfect for gatherings. The master bedroom includes a full ensuite plus walk-in-closet. Features throughout include vaulted ceilings, cozy woodstove for the winter months and drywall. The second home is a solid 3-bedroom, 2-bathroom house that underwent an extensive renovation approximately 10 years ago. It combines charm with modern updates and includes a newer covered sundeck off the back, complete with a hot tub and breathtaking mountain views. A perfect place to relax year-round. This scenic acreage offers a bit of everything—open pasture perfect for animals, a sprawling garden area to grow your own food, and a serene forested section for peaceful walks or extra privacy. The property includes a 25x31 detached garage plus a 21x36 barn. Great for livestock, feed, and loads of storage space. (id:60626)
Exp Realty
434 - 11750 Ninth Line
Whitchurch-Stouffville, Ontario
Ninth & Main Condos, your peaceful retreat in the heart of Stouffville. This stunning 2-bedroom, 3-bathroom condo is thoughtfully designed with comfort and style in mind.The upgraded kitchen is complete with sleek cabinetry, stainless steel appliances, quartz countertops and a large island with a spectacular view. Enjoy open-concept living with large windows that flood the space with natural light and offer uninterrupted views of lush greenspace. The spacious primary suite features a walk-in closet and a luxurious 4 piece ensuite bathroom your own personal sanctuary. A second generous bedroom offers a 4 piece ensuite, walk in closet and beautiful views.A stylish powder room and in-suite laundry complete this terrific layout and every detail has been considered for convenience and style.Step out onto your private balcony and take in the serenity of the surrounding greeneryits the perfect spot to unwind after a long day.In addition to this stunning living space you have a locker located on this floor as well as one conveniently located parking spot. This condo is pet friendly and offers luxurious amenities, top of the line security, concierge and more. Located in the heart of Stouffville you have many options of shops, restaurants, GO and public transit, schools and our beautiful historic Main St. If you want to enjoy the outdoors you will love the closeby walking trails, parks, farmers markets and more. (id:60626)
RE/MAX All-Stars Realty Inc.
3 Beatrice Drive
Wasaga Beach, Ontario
Awesome stunning detached home 4 bedrooms and 4 bathrooms included two masters ensuite bedrooms and Jill and Jack 4pc ensuite bathroom. Located in the incredible shoreline point dev, just few walking distance to the Wasaga Beach. Total hardwood floor in the main, with dining and family room with gas fire place and a large modern kitchen with granite counter top, and extended cabinet combine with breakfast area and a large pantry. Upper floor through oak stairs with iron picket include 4 Bed with two luxurious master bedrooms ensuite, W/I closets and over grade windows. (id:60626)
Ipro Realty Ltd.
8 Pleasant View Terrace
Mindemoya, Ontario
Tranquil Living in Beautiful Mindemoya – Stunning 1+ Acre Property Nestled in a quiet, sought-after subdivision of Mindemoya, this meticulously maintained 1+ acre property offers privacy, elegance, and exceptional lifestyle potential. Surrounded by mature trees and fully fenced, the manicured grounds are highlighted by a natural stone waterfall – a peaceful retreat right in your own backyard. The home boasts a striking white stone exterior and features high-end finishes throughout, including granite and hardwood flooring. With 3 full bathrooms and a spacious, self-contained basement suite with a walkout, this home offers excellent potential for rental income or multi-generational living. Enjoy the convenience of being just a short stroll from a beautiful sandy beach, boat dock, and golf course – perfect for those who appreciate outdoor living. Whether you're looking for a serene year-round residence or a high-quality investment property, this exceptional Mindemoya home is a rare find. (id:60626)
Bousquet Realty
119 Starboard Drive
Halifax, Nova Scotia
Welcome to 119 Starboard Drive, an elegant and spacious 5-bedroom, 3.5-bathroom home offering over 3,800 sq ft of comfortable living space in one of Halifaxs most desirable communities. This well-maintained home features a thoughtful, family-friendly layout with generous room sizes throughout. The main floor welcomes you with a bright foyer, a formal living and dining room, a large eat-in kitchen with ample cabinetry and prep space, and a cozy family room with a fireplace,perfect for both daily living and entertaining. Upstairs, the primary suite includes a walk-in closet and a spa-inspired ensuite with a separate shower and soaking tub. Three additional bedrooms, a full bath, and a convenient second-floor laundry room complete this level. The fully finished walkout basement offers incredible flexibility, featuring a fifth bedroom, a full bathroom, and a spacious rec room, ideal for guests, a home office, or a growing family. Enjoy outdoor living with a private, landscaped backyard and a sunny deck, perfect for summer gatherings. This home also includes an attached garage and abundant storage throughout. Ideally located close to top-rated schools, parks, shopping, and just minutes from downtown Halifax, this is a rare opportunity to own a move-in-ready family home in a prime location. Book your private showing today! (id:60626)
RE/MAX Nova (Halifax)
710 & 714 Westminster Road
Swansea Point, British Columbia
A rare double-lot opportunity in the highly sought-after Swansea Point community! 710 and 714 Westminster Road are being offered together as a package—giving you a full 0.69 acre footprint to build the ultimate lake property. Located on a quiet dead-end road, this combined parcel offers unmatched privacy in the area. With flat, usable land and mature trees, it's a blank canvas for a large custom home, detached garage, or even a multi-generational setup. Steps from public beach access on Mara Lake and minutes from Sicamous, this is lakeside living without the crowds. Buy both and create something truly unique in one of the most peaceful corners of the Shuswap. Property lines in the photos are approximate* (id:60626)
Royal LePage Downtown Realty
2146 9b Avenue S
Lethbridge, Alberta
Welcome to 2146 9B Avenue South. Centrally located, this 1/4 acre lot backs onto a secluded park and is within walking distance to Chinook Regional Hospital,Henderson Park, schools and shopping. The home underwent construction in 2018,creating a bright and spacious home that embraces all that the location has to offer. Starting with the yard, the 60x60 grassed area has been the host to many friendly hockey games on the home rink during the winter and soccer games in the summer. The party can continue as you enjoy the Canada fireworks from the backyard It the perfect place for your friends and family to gather. The home is 2800 square feet above grade including three well appointed bedrooms and two bathrooms on the main floor. Central to the home is the great room with 14ft vaulted ceilings. Bring the outdoors in while enjoying the view of the expansive years and park through wall to wall windows. A walk through the pantry and large boot room brings you to an oversized 28x28 attached garage. Above the garage you’ll find the perfect game room for kids of all ages. The room is expansive with ample space for a pool table,gaming center,home gym, and golf simulator! To complete the house,the basement is a completely separate non legal 1200 square foot 2 bedroom one bathroom suite the suite has its own entrance laundry and heating system. This property is a rare find. A spacious home situated on a quarter acre of land all within the inner city (id:60626)
Onyx Realty Ltd.
127 Drummond Concession 7b
Drummond/north Elmsley, Ontario
Seize the prime opportunity to own a tranquil 2.6-acre lot on the shores of Mississippi Lake. This picturesque property has an insulated concrete form (ICF) foundation, perfect for building a custom home or utilizing the existing architectural plans (All plans and permits are approved). An Ecoflo Peat Moss Septic System has been installed. Spanning nearly 1,000 feet in length, the lot offers approximately 220 feet of pristine water frontage, providing ample space for relaxation and recreation. The lot is generously treed, providing natural privacy while maintaining a sense of seclusion. Despite its peaceful setting, the location is highly convenient --- just 14 minutes to Perth, 18 minutes to Carleton Place, 25 minutes to Smiths Falls, and under an hour to downtown Ottawa. A truly exceptional opportunity to create your perfect lakeside retreat. (id:60626)
Engel & Volkers Ottawa
6139/6141 Linden Street
Halifax, Nova Scotia
Welcome to 6139-6141 Linden Street, a property bursting with potential and situated on a special street in south end Halifax. This 100 year old building has 2 separate side by side 3 bedroom units and a lovely backyard along with a paved driveway for 2 vehicles. The property has retained much of the original character in one unit with softwood floors, and a charming staircase. The other unit has been stripped down and is ready for redevelopment by the next owner. The possibilities are endless for an investment, owner occupied rental situation or for complete redevelopment. The location is exceptional with its proximity to Quinpool Road, universities, schools and downtown- All while nestled on a tiny tree-lined street. (id:60626)
Royal LePage Atlantic
6139/6141 Linden Street
Halifax, Nova Scotia
Welcome to 6139-6141 Linden Street, a property bursting with potential and situated on a special street in south end Halifax. This 100 year old building has 2 separate side by side 3 bedroom units and a lovely backyard along with a paved driveway for 2 vehicles. The property has retained much of the original character in one unit with softwood floors, and a charming staircase. The other unit has been stripped down and is ready for redevelopment by the next owner. The possibilities are endless for an investment, owner occupied rental situation or for complete redevelopment. The location is exceptional with its proximity to Quinpool Road, universities, schools and downtown- All while nestled on a tiny tree-lined street. (id:60626)
Royal LePage Atlantic
300, 751 3 Street Sw
Calgary, Alberta
Highly profitable food franchise in downtown core. Situated in a busy, high-traffic food court where customers are always on the lookout for great food. Fully equipped with everything you need to hit the ground running—no hassle, just profit. Long term staffs would like to stay. Annual gross revenue is around $1.1M. (id:60626)
C-Luxury Realty Ltd.
7288 Highway 26 Road
Clearview, Ontario
Amazing Opportunity To Own Commercial Building in Stayner, Busy traffic Enroute To Wasaga Beach/Blue Mountain And Ski Country Famous. Main Floor Retail Appx 3500 Sqft /FULL BASEMENT STORAGE, 2nd floor 5bd room Appt 2800 Sqft, Private Parking at the back of property, Great Building With High Traffic Exposure, Profitable Property With Two Income Streams Of Live And Work. With Separate Site Entrance for appt (6 Bedroom Apartment) with Premium-sized building. Private parking at back of property. Profitable Commercial/Residential Property With Two Income Streams Of Live And Work. Enjoy the potential in Retail or Investment Opportunities, Centrally located gem, Newly Renovated Hydro panel, Flooring-Washrooms-Laundry-Lights-Cameras-Windows, and much more. (id:60626)
Century 21 Green Realty Inc.
1701 889 Pacific Street
Vancouver, British Columbia
ONLY 01 PLAN WITH PARKING. Luxury tower at the heart of DT Vancouver The Pacific by Grosvenor. This meticulously designed 1 bedroom suite offers renowned Italian millwork by Snaidero throughout the kitchen and bathroom, imported stone works, and is equipped with top-of-the-line appliances from Sub-Zero, Wolf and Miele. The open concept living with large floor-to-ceiling windows overlooking the world-class views of false creek and Vancouver downtown, and a large 96sf balcony stretches the full width of the suite to maximize the expansive views. The amenities included 24hr concierge, lounge and illuminated outdoor terrace, and fitness facilities, and within walking distance to marinas, shopping, and parks. (id:60626)
Oakwyn Realty Ltd.
1954 Cathcart Crescent
Cavan Monaghan, Ontario
Country living on the west edge of Peterborough. This beautifully updated 3 bedroom, 2 bath home is situated on a well treed almost 1/2 acre lot. Minutes to shopping in Peterborough or the Hwy #115 for commuters. Professionally renovated from top-to-bottom, it features a lovely living room with reclaimed BC engineered hardwood and large picture window to enjoy garden views. Chefs kitchen with ceramic flooring, solid surface countertops, loads of cabinetry and high-end appliances open to dining area. Walkout to an exposed beam covered deck overlooking expansive fully fenced backyard with inground pool. Upstairs you'll find 3 good sized bedrooms as well as a beautifully renovated main bath. The lower-level features a recreation/media room, laundry area and a custom 3pc bath with heated floors. Huge crawlspace for storage. The oversize double garage is currently used as a gym, with built-in custom cabinetry. Parking for 4-8 cars or an RV, boats or trailers. Upgrades include steel roof, pot lighting in eaves, newer windows, upgraded flooring through-out. Natural gas heat, central air, whole house generator and large backyard shed. This unique home and resort like backyard are in move in condition. (id:60626)
Royal LePage Frank Real Estate
648 Keremeos Bypass Road Road
Keremeos, British Columbia
Stunning 5-Bedroom Home with In-Law Suite & Panoramic Views – Keremeos, BC. Nestled on 2.5+ acres of irrigated, usable land in the serene outskirts of Keremeos, this one-of-a-kind property offers the perfect blend of peaceful rural living and modern comfort. This beautifully maintained 5-bedroom, 4-bathroom home includes a ground-level in-law suite with private entrance—ideal for extended family or guest accommodations. Step outside to a spacious patio and take in the breathtaking, panoramic views of the Similkameen Valley. This is outdoor living at its finest! The property is fully set up for both personal enjoyment and income potential, featuring income producing blackberries, a variety of fruit trees, and table grapes—perfect for enjoying the fruits of your labour, or paying those property taxes! For the hobbyist or entrepreneur, this property is a dream come true: a large garage, a fully equipped workshop, and a Quonset building for additional equipment storage offer endless possibilities. With plenty of space left to create paddocks for livestock or plant more bountiful vines! Endless opportunities. Don’t miss this rare opportunity to own a slice of paradise just minutes from Keremeos. Whether you're looking for a family homestead, a peaceful retreat, or a small-scale farm, this property checks all the boxes! (id:60626)
RE/MAX Wine Capital Realty
3546 Eton Crescent
Niagara Falls, Ontario
Large, Almost HALF an Acre (.44 Acres) Property in Quiet and Sought after Rolling Acres Neighbourhood in Niagara Falls. Over 215 Feet Deep, it's the Largest Lot on the Street. Practice your Golf chip shots in the backyard after backing in your Boat to the side yard and then taking a swim in your 22" x 14" Inground Pool. Sitting at the Base of the Crescent, you rarely find these Lots in the Falls and this maybe one of the last on this Cul de Sac with an Island roundabout for a while with recent turnover. 2352 square foot, 4 Bedroom, 2 Full, 2 Half Baths, 2 Storey Home. Enjoy the Charm of yesteryear with Huge Living Room with Wood Fireplace, Wet Bar off the Den and Dinette leading to Covered Patio overlooking your Kids and Pets as they run around in your Private & Fenced Backyard that features fruit trees and beautiful scenery when all is in bloom. Don't forget about the Pool!! Double Car Garage with inside entry that can lead to separate entrance to basement. Long 6+ Car Concrete Drive that extends down the side of the home for more storage. Concrete walkway in backyard and shade from trees. Great Catchment for Elementary & Secondary Schools, including French Immersion, French Catholic & Public. (id:60626)
RE/MAX Escarpment Realty Inc.

