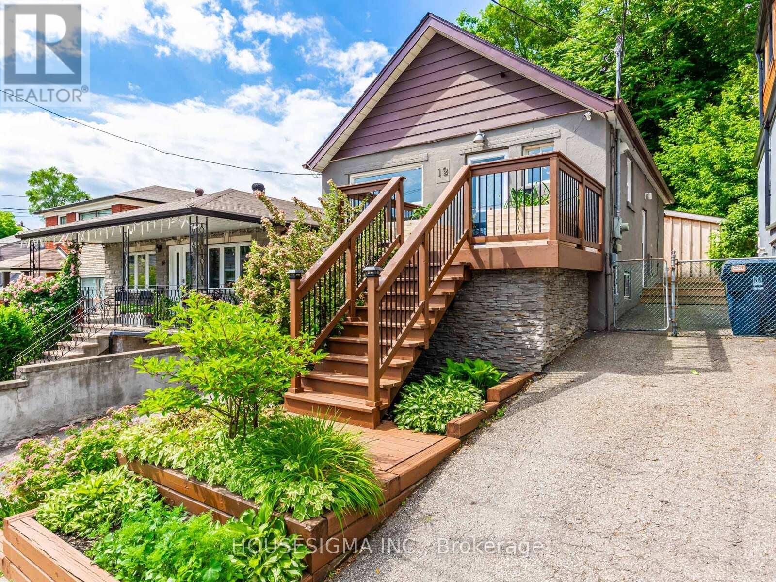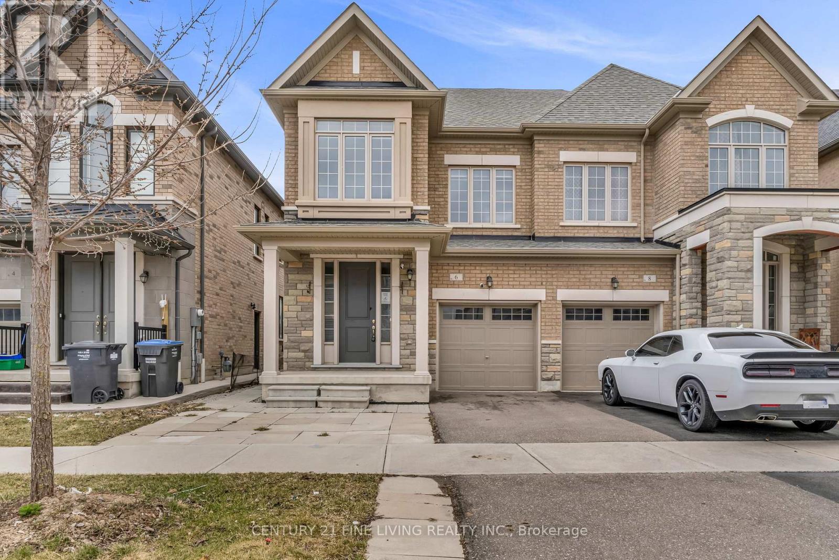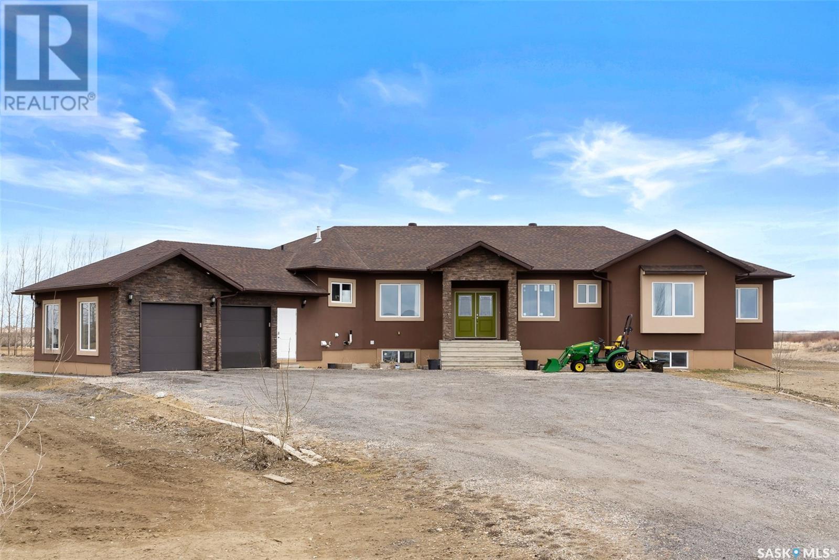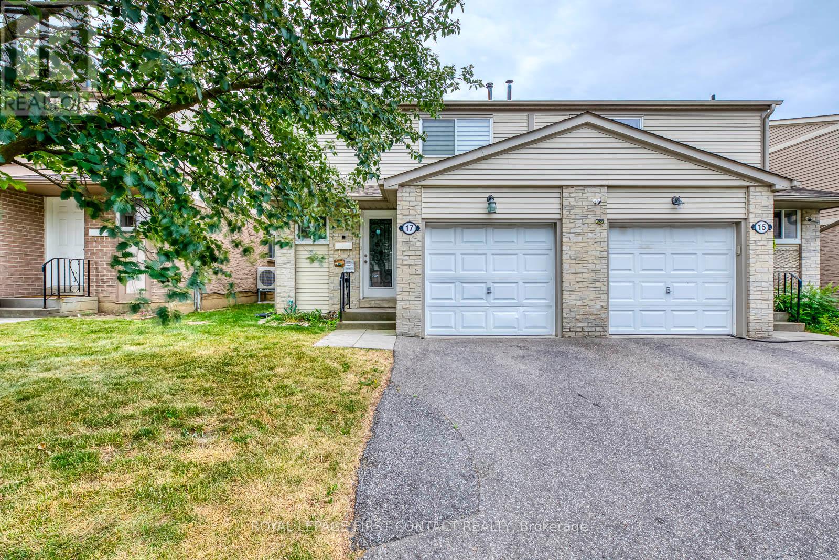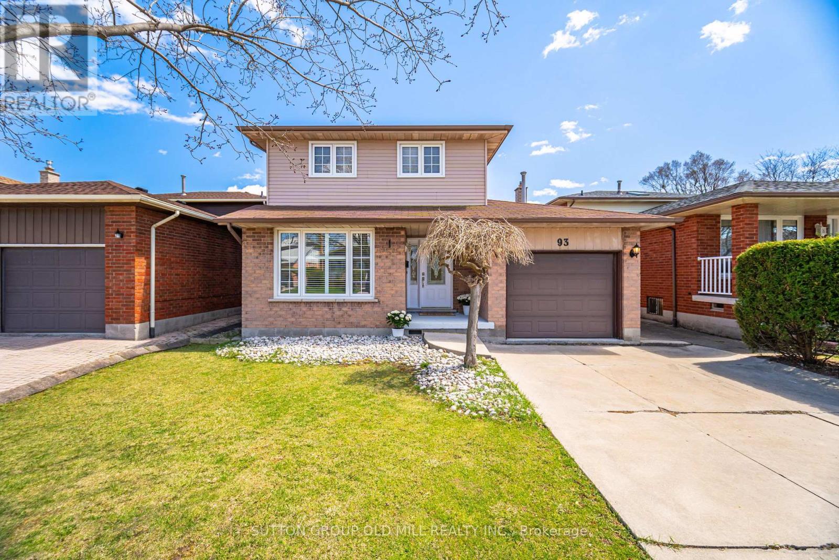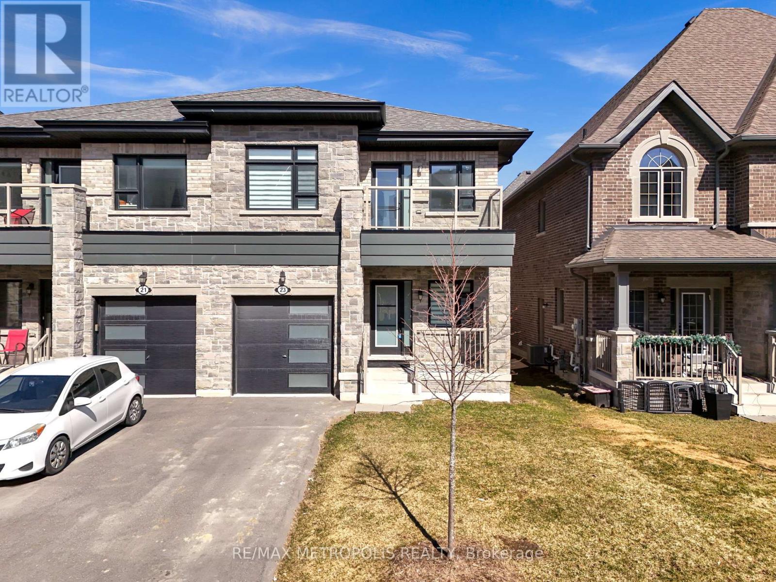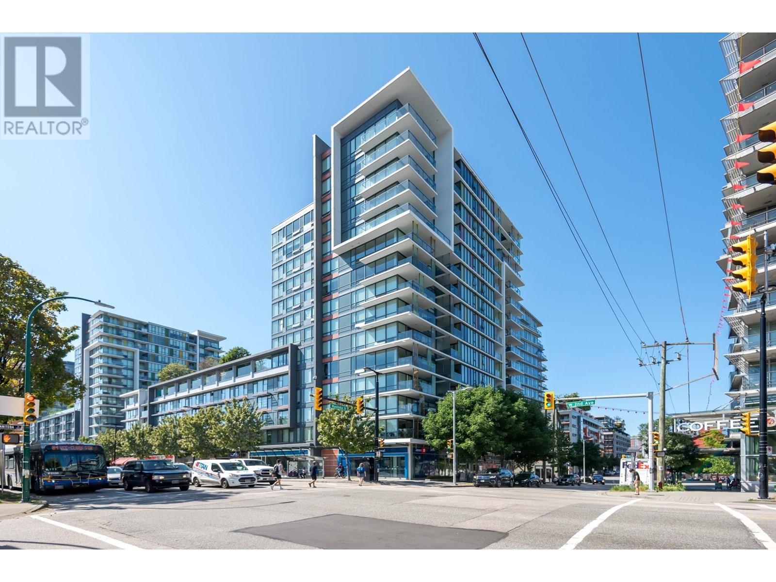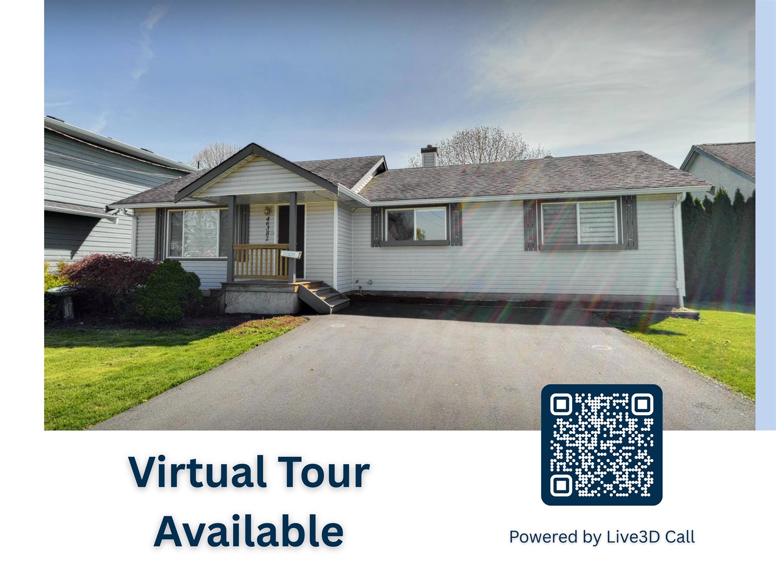35 Sandstone Way S
Lethbridge, Alberta
This is a fantastic opportunity to get into the ever desirable area of Sandstone South for UNDER A MILLION with a LEGAL SUITE! This massive- over 4000 square foot 2 storey home is situated on a half acre lot, in the city, 5 minutes from the airport. It has 3 bedrooms upstairs, including the large master with his and hers walk in closets and a spacious 5 piece ensuite. A second full bathroom accommodates the other two bedrooms up there. The main floor is all family space with a formal living room area and a formal dining room area that come furnished! A secondary, casual living room area is in the back of the house along with the kitchen space. The kitchen has tons of counter space and cabinets, and is open to the lounge area allowing the chef to never miss a moment. This is a cozy, welcoming space with a wood burning fireplace and lots of windows over looking the rear deck and massive back yard. Main floor powder room, large laundry and storage area are just off the huge 40'X23' attached garage. And also a beautiful office space that comes complete with desk, chair and wall shelves complete the main floor. The basement is a legal 2 bedroom suite, its open concept, with big windows, and its a very welcoming space as well, with a private entrance. Great for mother in law, a tenant, or a nanny. This house is private and spacious, just waiting for you! (id:60626)
Onyx Realty Ltd.
12 Haverson Boulevard
Toronto, Ontario
Modern 2-Bed, 2-Bath Bungalow in Family-Friendly Silverthorn. Bright, open-concept home with renovated walkout basement ideal for kids or rental income (Zoned Duplex). All main living spaces on one floor for easy family living. Includes 2 legal parking spots, private backyard with all new decking and finishing, New storage shed. Walk to daycare, Bert Robinson Park, and new Caledonia LRT station. Steps to bike trails (Beltline, Eglinton, Silverthorn) connecting you to the Humber River, Waterfront, and more. Easy access to 401 & airport via Black Creek. (id:60626)
Housesigma Inc.
6 Clunburry Road
Brampton, Ontario
****POWER OF SALE**** Vacant and Easy to Show. Great Opportunity. Bright and spacious semi-detached brick 2 storey 3 bedroom home located in a very desirable Brampton location. Open concept main floor with 9 foot ceilings. The kitchen overlooks the family room. Walkout from the breakfast room to the fenced rear yard. Large primary suite with a 5 piece ensuite(Soaker tub and separate shower) and a walk-in closet. Primary bedroom has a beautiful coffered ceiling. The 2 other bedrooms are generously sized. Conveniently located 2nd floor laundry room. Fully partioned basement with a separate entrance. Direct garage access. (id:60626)
Century 21 Fine Living Realty Inc.
142 Rock Pointe Crescent
Pilot Butte, Saskatchewan
Welcome to 142 Rock Pointe Cres exquisite Custom 2500sq.ft. massive bungalow is located on 3.5 acres in Rock Pointe Estates which is an acreage community just North of Pilot Butte and a short drive to Regina. As you pull up you will fall in love with the stucco and stone exterior & Fantastic prairie views. Upon entering the main floor you enter a large foyer set up for entertaining with a large living room showing off a gas fireplace and built in mantel as well as a huge dining room for big family dinners. A fantastic custom kitchen shows off built in ovens, microwave, stainless appliances and granite countertops. Off of the kitchen is a cozy family room with another gas fireplace. The kitchen is easily accessed from the garage through a handy mud room and laundry and a 2pc bath. From the Kitchen and family room you have gorgeous views of your acreage and access to the huge East facing deck ready to share your morning coffees and view of prairie. Down the hall from the living room There are three bedrooms on the main floor with two full bathrooms, 9ft ceilings. The master suite has a large walk-in closet and a luxurious 5 piece ensuite with a tiled shower, Jacuzzi and his and her sinks and a huge walking closet. 2 more large bedrooms and another 4-pc bath round out the main floor. The basement has been fully developed and it is a great place to relax, play, and entertain with a huge Theater room(currently being used as a gym). The basement showcases 5 more bedrooms an office a huge theatre room, plus 2 more full baths. The basement also has a second access point from the back yard to access the separate entrance to the basement non-regulation suite with a separate Kitchen, that enables you to rent 3 bed 1 bath portion of the basement and use the other half for your own. 24x25 oversized attached garage is insulated, drywalled, and heated. You will have town water and a septic tank and discharge mound. Don't miss this one. (id:60626)
Exp Realty
6982 Dickinson Rd
Lantzville, British Columbia
Ready to step it up in Lower Lantzville? This four-bed, two-bath home stands on a quarter acre just a few minutes walk from the ocean. A five-minute stroll takes you into the village with schools, clinics, cafes, and eateries. The house is in excellent shape thanks to recent renos, and priced accordingly for what's left to be done. Features include tiled and wood floors; designer kitchen with newer appliances; hot water on demand; and a covered deck overlooking the flat, landscaped yard. The lower floor could quite easily become a rental suite with private entrance. This corner of Lantzville is less than twenty minutes from downtown Nanaimo and Departure Bay ferry terminal’s daily sailings to Vancouver. For those looking to escape the urban hustle-and-bustle, this location gives you walkable access to scenic beaches. A short drive leads to iconic spots like Nanoose Bay, Qualicum Beach, and Beachcomber Regional Park. Come for a viewing and sample west coast living at its very best! (id:60626)
Coldwell Banker Oceanside Real Estate
17 New Port Way
Markham, Ontario
Welcome to 17 New Port Way, a rarely offered 3+1 bedroom, 4-bathroom semi-detached condo in the heart of Thornhill, Markham. Situated in one of the most peaceful and family-oriented communities, this spacious home features an open-concept living and dining area, a thoughtfully designed kitchen, and three generously sized bedrooms upstairs. The finished basement includes a large bedroom, 3-piece bathroom, and a bright living/dining areaideal for extended family or personal use. Located directly across from visitor parking, it offers added convenience for hosting guests. The entire complex was refurbished by the builder in 2012, enhancing both style and value. Families will love being in a top-ranked school district, including Thornhill Secondary, St. Roberts Catholic High School, Westmount Collegiate, Henderson Public School (Gifted Program), and Alexander Mackenzie High School (IB Program). With public transit, green spaces, shops, and restaurants just steps awayand Yonge Street, Hwy 407/404, Thornhill Community Centre, and major malls only minutes awaythis is a rare opportunity to own a beautiful home in a truly unbeatable location. (id:60626)
Royal LePage First Contact Realty
93 Indian Crescent
Hamilton, Ontario
Absolutely Gorgeous Family Home Nestled In A Quiet Family-Oriented Hamilton Mountain Neighbourhood. Fabulously Updated From Top To Bottom! Over 2500 Sq Ft Of Living Space And Ample Storage Space Combined With The Large Windows Allowing Natural Light To Fill Every Room Creating A Warm And Inviting Atmosphere. Backing On A Green Space And Featuring 3+1 Bdrms & 3 Bath This Beautiful Home Offers An Exceptional Blend Of Modern Style & Comfort. Step Inside To A Thoughtfully Designed Main Floor Layout Where An Inviting Foyer Leads To Open-Concept Layout With Living Room Flowing Into The Dining & Kitchen Area Plus A Generous Size Family Room Featuring Gas Fireplace Large Window Overlooking Backyard Creating Effortless Flow Between Spaces And Family Gatherings.The Custom-Designed Gourmet Kitchen Is A Chefs Dream Complete With High-End Appl, Large Island, Sleek Quartz Countertops & Plenty Of Storage Space Will Inspire Your Culinary Creativity. Walkout To A Pool Size Backyard Which Seamlessly Connects Indoor & Outdoor Living Featuring Large Deck That Is Perfect For Your Morning Coffee Or Enjoying Your Afternoons,Entertain Family & Friends And Plenty Of Space For Kids & Puppies To Run Around. Hardwood Floors,Pot Lights, Beautiful 2Pc Powder Room & Garage Access Finishes Of The Main Floor. Upper Level Features 3 Generously Sized Bdrms Each With Large Windows And Double Closets&Two Fabulous Bathrooms, Including Primary Bdrm With Luxurious 3 Pc Ensuite. Lower Level Provides Additional Living Space Tailored For Entertainment, Home Gym And Additional Bedroom Ideal For Guests Or Home Office.Large Laundry Room With Tiled Flooring And Laundry Sink, Cold Cellar + An Additional Bonus Room That Has The Possibility To Be Spare Room Or Storage Area.This Amazing Property Offers All The Bells & Whistles And Convenience. Minutes From The Lincoln Alexander Pkwy, Schools, Shopping, Transit & All Amenities You Could Ask For. Large Driveway Can Accommodate 4 Cars. This Is A Truly Remarkable Home! (id:60626)
Sutton Group Old Mill Realty Inc.
80 Morrison Road
Kitchener, Ontario
Spacious and updated 4-level side split in the desirable Chicopee area! Featuring 4 bedrooms (3 up, 1 down), this home is in move-in condition with a custom, oversized kitchen and completely renovated main floor (2015). Durable metal roof, interlocking driveway, epoxy garage floor, and attached double garage. Large side yard with freshly landscaped grounds and a full irrigation system for lawn and flowerbeds. Interior upgrades include a gas fireplace, cork flooring on the lower level, and spray foam insulation on the main and lower levels, including basement ring joists. Almost all lighting throughout is energy-efficient LED. New A/C (2021), replacement vinyl windows and exterior doors, aluminum soffits, eaves, and gutter guards. Premium water systems include an owned reverse osmosis system, chlorine filter, and Kinetico water softener for high-quality water throughout the home. Great location close to parks, schools, trails, and Chicopee Ski & Summer Resort. Easy Highway 401 access. A solid, stylish home offering comfort, efficiency, and space for the whole family! (id:60626)
RE/MAX Twin City Realty Inc.
156 Barleyfield Road
Brampton, Ontario
Welcome To This Stunning Bungalow In The Desirable Springdale Neighbourhood. 3 Bedrooms with 4 Bedrooms Finished Basement. This beautiful property features hardwood floors throughout the main living areas, Well Maintained. Shows 10+++ Open Concept Kitchen. Family Room Are Flooded With Natural Light & Hardwood Floors with Pot lights all over And A Gas Fireplace. The Dining Area opens to a screened-in patio and a private backyard. The spacious primary bedroom offers a 4-piece ensuite.Convenient Main Floor Laundry Room. Huge Basement With Finished Rec. Room, Washroom And Bedrooms. Located Across The Street From Miles Of Lush Walking Trails. Close To Trinity Common Mall, Schools, Parks, Brampton Civic Hospital, Hwy-410 **Don't Miss It** (id:60626)
RE/MAX Gold Realty Inc.
23 Alan Williams Trail
Uxbridge, Ontario
Beautiful Semi-Detached Home Available For Sale In The Picturesque Community Of Uxbridge, Ontario. Recently Built, The Property Boasts A Stunning Stone And Brick Exterior, Complemented By Tasteful Finishes Throughout, Including A Striking Accent Wall And Elegant Light Fixtures. The Main Level Is Enhanced With 9-Foot Ceilings, Hardwood Flooring And Stylish Porcelain Tiles In The Foyer. The Living Space Is Open Concept With A Warm Cozy Gas Fireplace. The Kitchen Features Quartz Counters And Branded Appliances. Upstairs, You'll Find Three Spacious Bedrooms, Each With Large Window And Walk-In Closets. The Primary Bedroom Offers A Walkout To A Private Balcony, Perfect For Relaxing. The Upstairs Also Conveniently Includes The Laundry Room For Ease Of Use. Additionally, The Unfinished Basement With A Separate Entrance Offers Plenty Of Room To Create Whatever You Need - Turn It Into A Home Gym, Extra Bedrooms Or A Recreational Space! With A Wide-Open Layout, Its The Perfect Blank Canvas To Expand Your Living Space And Add Value To Your Home. The Possibilities Are Endless. This Home Is Ideally Located Near Scenic Trails, Soccer Fields, Playgrounds, And Downtown Uxbridge. As A Bonus, Your Children Will Have The Opportunity To Attend Top-Rated Public Schools In The Area (id:60626)
RE/MAX Metropolis Realty
621 1783 Manitoba Street
Vancouver, British Columbia
Discover urban living at its finest in this well maintained 2-bedroom, 1-bathroom condo with large pantry/storage at Residences at West. Tucked away on the quiet side of the building, this unit overlooks a tranquil courtyard, providing a peaceful retreat. Enjoy the convenience of 1 parking spot and 1 locker, along with pet-friendly policies allowing up to two pets (cats or dogs) weighing 40 lbs each. Located in the heart of Olympic Village, you're steps from shops, restaurants, parks, and recreational activities, with easy access to transit, the sea bus, and the scenic seawall. This well-maintained home features modern finishes, combining comfort and style for the ultimate lifestyle experience. Disclaimer: Photos virtually staged Open House - Sunday, July 6th, 2 - 4 PM. (id:60626)
Engel & Volkers Vancouver
46380 Stevenson Road, Sardis South
Chilliwack, British Columbia
This charming two-story home sits on a massive 8,100 sq ft lot, offering space and versatility for any lifestyle. With 6 bedrooms and 2.5 bathrooms, it's ideal for families or multi-generational living. Upstairs, 3 bright bedrooms create a cozy retreat, while the basement features a separate 3-bedroom suite (with its own entry) "“ perfect as an in-law suite or for guests. Nestled near Kinkora Golf Course, Sardis Park, and top schools, the location blends tranquility with convenience. The sprawling backyard invites relaxation or summer barbecues, and Vedder Pointe Shopping Center is just minutes away for errands. Don't wait "“ explore the EcoListing Virtual Tour now, then call today to schedule your private viewing and make this move-in-ready gem yours! (id:60626)
Real Broker B.c. Ltd.


