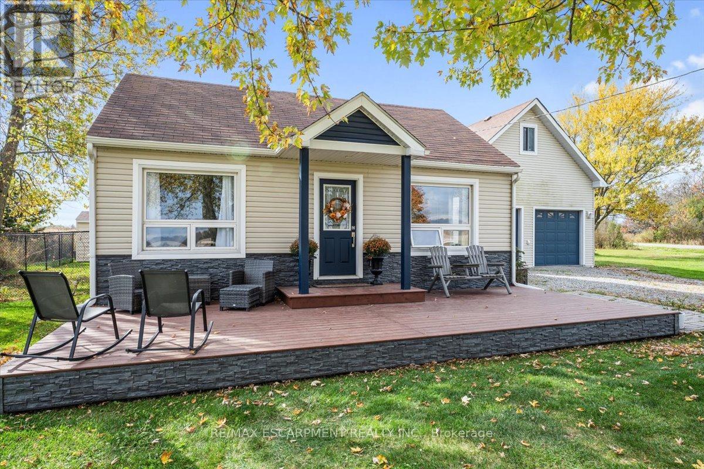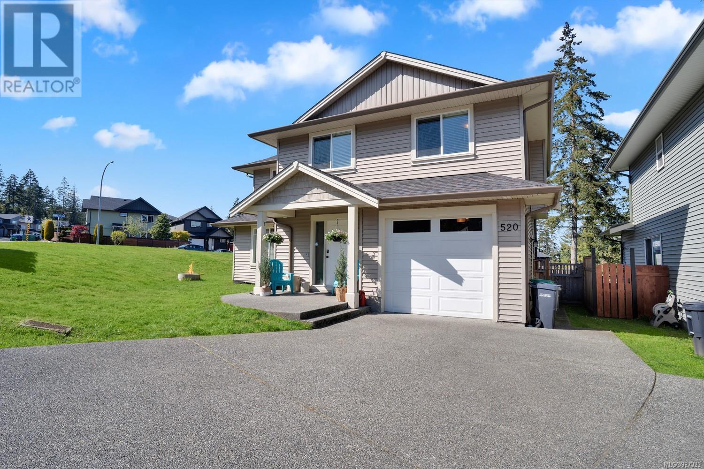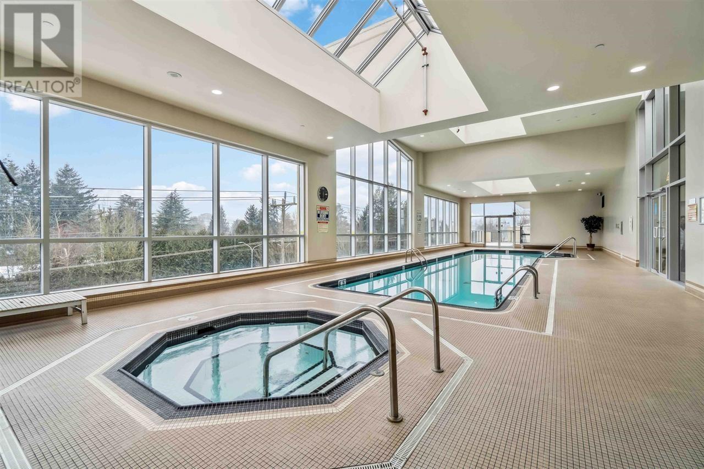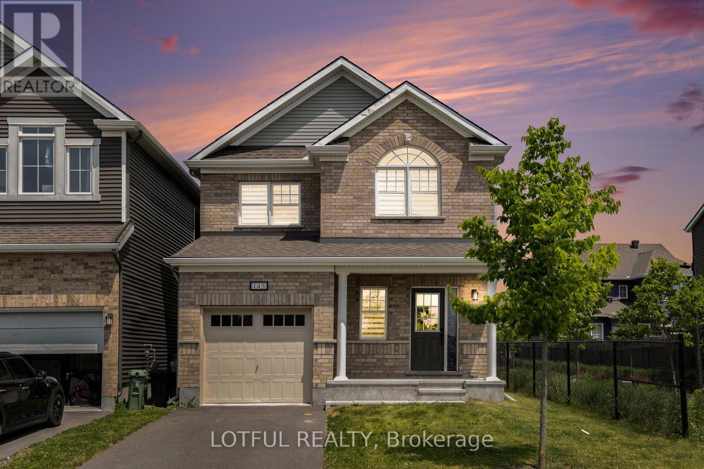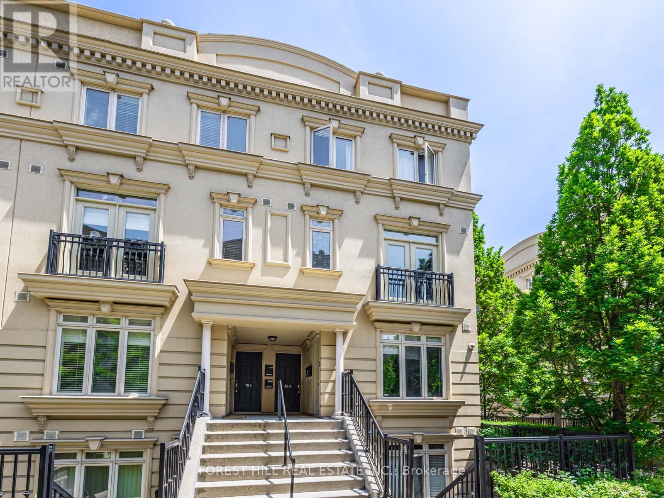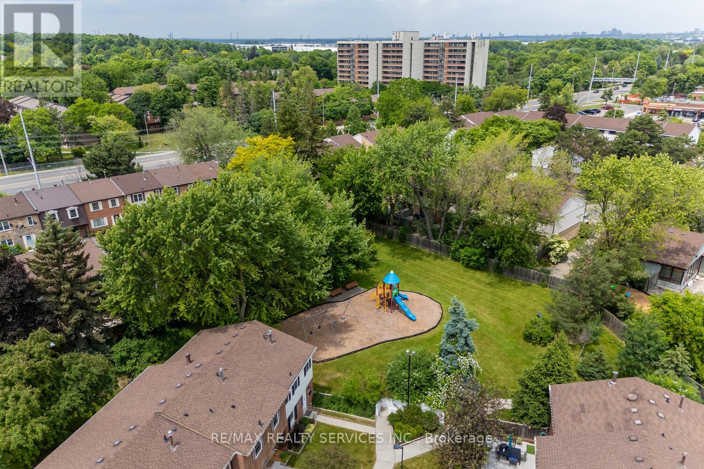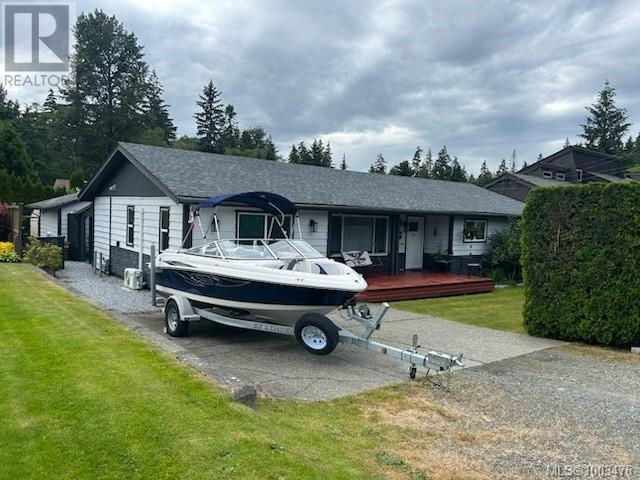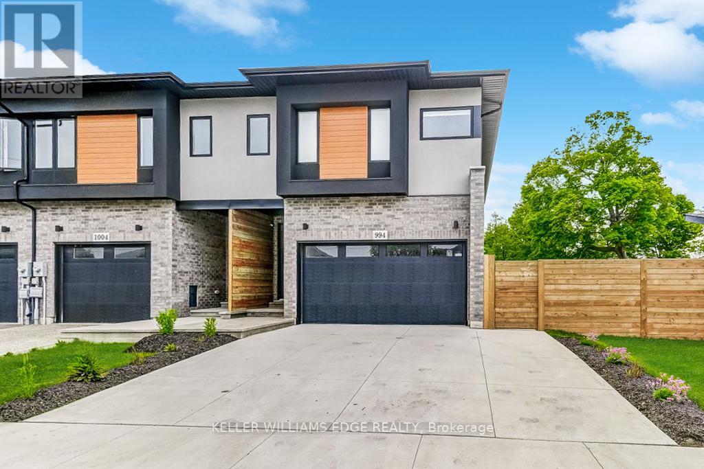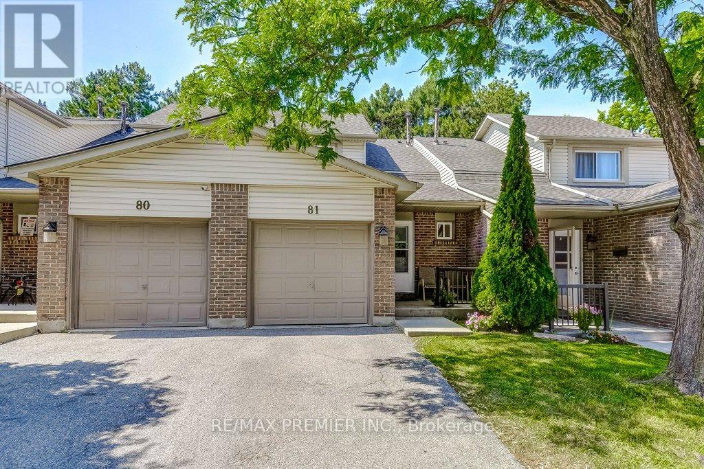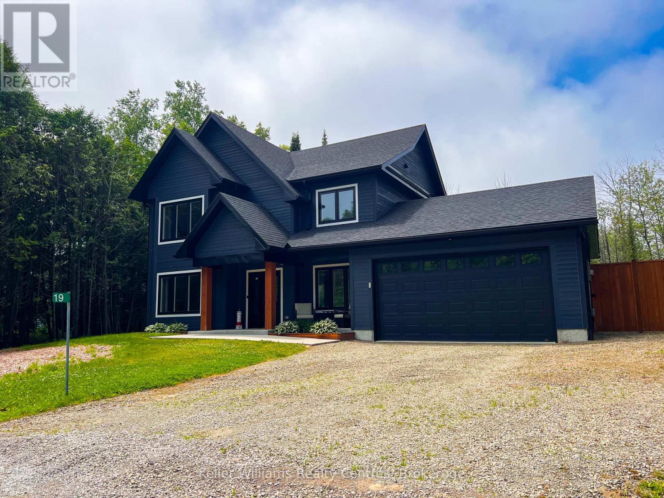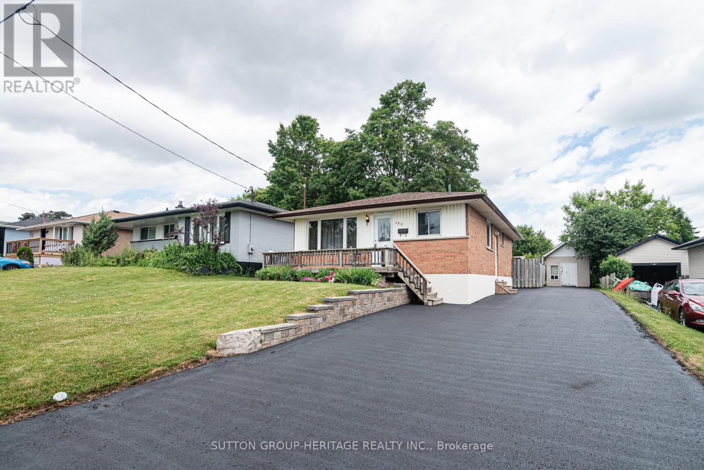888 Green Mountain Road E
Hamilton, Ontario
Discover this value-packed two-bedroom country bungalow on a spacious corner lot of over half an acre, just minutes from shopping amenities. Perfect for first-time buyers or those downsizing, it features two main-level bedrooms and a beautifully renovated bathroom. Enjoy hardwood floors in the living room and an eat-in kitchen ideal for gatherings. The detached 24' x 24' garage offers 12-foot ceilings and a loft for extra storage. Recent updates include a new roof and furnace. **EXTRAS** Dates are estimates: Within the last 5 years; Propane Furnace, Vinyl Siding, Roof, New insulation (installed from exterior), Hot Water Heater (owned)/ 200 amp panel (2013), A/C (10-15 years old)/ 24x24 detached garage (2012) (id:60626)
RE/MAX Escarpment Realty Inc.
520 Marisa St
Nanaimo, British Columbia
**OPEN HOUSE - Sunday, July 13, 2025 @ 2pm - 4pm** This is a fantastic home perfect for a family in great neighbourhood. Beautiful 3-bedroom + den home features all the bedrooms up, & open den ideal for office flex space, gym, or separate family room. Upper floor also features a generous primary bedroom including good-sized walk-in closet & bright ensuite. Additional bedrooms are spacious & share a full bathroom, making the upper floor ideal for a family. The lower ground floor level is perfectly laid out, including bright & white kitchen w/ shared dining/living room, including access to a big yard space through glass sliding patio doors that could easily be fenced in for additional privacy. Stunning kitchen features: stainless steel appliance package, sit-up island + dedicated laundry room. Designed w/ open-concept floor plan, loads of natural light & quality finishing throughout, this is a well-designed home with comfort & ease of living in mind. Location is close to schools, shopping, VIU, and recreation. Call or email Sean McLintock with RE/MAX Generation to view this property or to receive further information 250-667-5766 or sean@seanmclintock.com + additional information & video available at macrealtygroup.ca (Verify all info, data, & measurements if important.) (id:60626)
RE/MAX Generation (Ch)
918 Maydell Palmer Vista N
Lethbridge, Alberta
Welcome to 918 Maydell Palmer Vista – a stunning, ultra-modern two-storey walkout home perched along the coulees. This former 2016 STARS Lottery home offers 5 bedrooms, 3.5 bathrooms, and high-end finishes across every level.From the moment you step inside, you’ll be captivated by the soaring 18’ ceilings, expansive floor-to-ceiling windows, and spectacular coulee views visible from every level. The main floor features a bright front office/den, a formal dining area, and an elegant living room anchored by a striking tiled fireplace. The chef’s kitchen is equally impressive with quartz countertops, a large island, high-end KitchenAid appliances including a gas stove and built-in wall oven/microwave, custom cabinetry with roll-out drawers, and a pantry – all framed by breathtaking scenery.A unique highlight of the main level is the private bedroom suite with its own 3-piece bath – ideal for multi-generational living or guests. You'll also find a spacious laundry area, powder room, and access to the heated, finished 24' x 24' garage. The main level also steps onto a spacious deck where you can enjoy the view, and there are stairs for easy access to the yard. Upstairs, retreat to a serene and spacious primary suite with more stunning views, a luxurious 5-piece ensuite featuring a soaker tub and walk-in shower, and a loft-style landing – perfect for a reading nook or workspace.The walk-out lower level offers even more space for entertaining with a family room, second fireplace, and a wet bar with wine fridge. Three additional bedrooms, a full bathroom, and abundant storage complete this level. The covered patio offers another opportunity to enjoy the view and the outdoors. This home comes complete with 25 solar panels making reduced utility bills another benefit of this home.Contact your favorite REALTOR® to schedule a viewing today! (id:60626)
Lethbridge Real Estate.com
1303 9180 Hemlock Drive
Richmond, British Columbia
"Magnolia" at Hamptons Park built by Cressy. Corner unit facing NE with unobstructed mountain view. 2 bedroom, 2 full bath, stainless steel appliances, hardwood floor, granite countertops, excellent facilities, indoor pool, steam & sauna room. Walking distance to schools, Richmond Center, Kwantlen University. Immediate possession possible. (id:60626)
Youlive Realty
145 Celestial Grove
Ottawa, Ontario
Welcome to this beautifully built single family home in the highly sought-after community of Half Moon Bay, Barrhaven. Perfectly situated next to a scenic pathway, this home offers unobstructed views of the pond and the site of a future parkan ideal setting for nature lovers and families alike. Featuring 3 spacious bedrooms and 2.5 bathrooms, this home boasts a bright, modern open-concept layout. The main level is filled with natural light thanks to large windows and offers a warm and inviting living space complete with a cozy glass fireplace perfect for the winter months. The chef-inspired kitchen showcases an oversized island, stainless steel appliances, and ample cabinetry, making it ideal for both everyday living and entertaining. Upstairs, the primary suite offers a generous walk-in closet and a beautifully upgraded ensuite with a large walk-in shower and double vanity. Two additional bedrooms, a full bathroom, and a convenient second-floor laundry room complete the upper level. Additional highlights include modern custom blinds and a stylish staircase that enhances the homes contemporary design. Close to top-rated schools, shopping, parks, and walking trails, this home truly combines comfort, style, and convenience. OPEN HOUSE SUN. JULY 13th 2-4PM (id:60626)
Lotful Realty
6279 Norwest Bay Road
Sechelt, British Columbia
This expansive 4-bedroom family home sits on a spacious lot with dual driveway access from both Jasper and Norwest Bay Road. Perfect for families, the R2 zoning offers flexibility for a suite or future expansion. Enjoy the expansive decks, sunny exposure, and garden beds outside. Inside, the open floor plan boasts vaulted ceilings, natural light, and a main-floor primary bedroom with an ensuite. The partially finished basement and media room offer even more space to grow or with separate entry it offers suite potential as well. West Sechelt is a lovely community, conveniently located near schools, shopping, parks, and transit, this property is a must-see! (id:60626)
RE/MAX City Realty
77 Kinzie Avenue
Kitchener, Ontario
Welcome to 77 Kinzie Avenue! This charming 3+1 bedroom raised bungalow sits on a spacious lot in a quiet, family-friendly neighbourhood. The bright, carpet-free main floor has been recently renovated and features a spacious living room, dining area, kitchen, 3 generously sized bedrooms, and a full bath with walkout to a private balcony perfect for enjoying your evenings. Enjoy 4-car parking on the driveway plus a 1-car garage. Laundry is in the kitchen on the main floor. The beautifully landscaped backyard includes a patio ideal for BBQs and outdoor entertaining. The separate side entrance leads to a legal, fully finished basement with a large rec room, full bath, and additional bedroom offering excellent income potential or in-law suite use.Prime location with easy access to bus routes, schools, shopping malls, plazas, and major highways (Hwy 7/8 & 401). Close to parks and everyday amenities. Don't miss your chance to own this versatile and well-maintained home! (id:60626)
Homelife Maple Leaf Realty Ltd.
Th 3 - 68 Carr Street
Toronto, Ontario
Stunning Corner Unit Townhouse With Rooftop Terrace. Welcome to this chic and spacious 2-bedroom, 2-bathroom townhouse, offering the perfect balance of urban living and private retreat. This bright corner unit features oversized windows that flood the home with natural light, an open-concept living and dining area with solid finishes, and a modern kitchen. Step outside to your expansive 205 sq.ft. private rooftop terrace (with gas hookup, water and electrical) perfect for relaxation or entertaining. Additional highlights include an owned tankless water heater (2024), underground parking, powder room, 24 hr security and proximity to public transit. Located just steps from the vibrant Queen West neighbourhood, this home is a true gem for those seeking a modern lifestyle in the heart of Toronto. (id:60626)
Forest Hill Real Estate Inc.
58 - 2825 Gananoque Drive
Mississauga, Ontario
Your Search Ends Here! Perfect Opportunity for First-Time Buyers or Savvy Investors! Welcome to this spacious and upgraded 4-bedroom, 4-bathroom townhome with a finished basement, offering exceptional value and versatility for families or rental income seekers. The main floor features stylish laminate flooring, pot lights, and a spacious open-concept dining and living area with a walkout to a private fenced backyard perfect for relaxing or entertaining. The chef-inspired kitchen boasts stainless steel appliances, ample cabinetry, and prep space. A full washroom and convenient laundry on the main level add flexibility and functionality. Upstairs, hardwood stairs lead to a large primary bedroom with a 4-piece ensuite, plus three generously sized bedrooms and an additional 4-piece bathroom (yes, two full washrooms on the second floor). The professionally finished basement offers even more living space, featuring a spacious rec room (can double as a bedroom), a wet bar, 4-piece bathroom, and additional laundry facilities perfect for guests or in-laws. Don't miss this opportunity to own a move-in-ready home with space, style and amazing neighbourhood. Close To All Amenities, Walking Distance To School, Parks, Bus Stop. Not To Be Missed House. Opposite to the Visitor's Parking. A/C and Furnace changed approximately 5 Years Ago. (id:60626)
RE/MAX Realty Services Inc.
108 Mcphedran Rd
Campbell River, British Columbia
Welcome to 108 McPhedran! This newly renovated 4-bedroom, 3-bathroom home is an absolute must-see! With over $180,000 in renovations completed by professionals using high-end finishes, it's practically a new home! This home boasts a new roof, new kitchen with all new appliances, completely new bathrooms (2 ensuites!), windows, 2 mini-split heat pumps, insulation, flooring, lighting, and electrical. Tastefully done, this all comes together as a truly comfortable home. The detached shop is insulated, equipped with electricity, and could be the perfect man den. The fabulous landscaped yard is fenced, and ideal for your pets. There is nothing left to do, but recline on either of the newly built decks! Conveniently located near elementary, middle, and high schools, this home is perfect for a family or those wanting to downsize in comfort. This is a rare find, offering modern comforts and convenience in a great location. Don’t miss out on this opportunity to make it yours! (id:60626)
Royal LePage Advance Realty
Lot 56 Compass Lane
Sechelt, British Columbia
Stunning panoramic views from this building lot in a sub-division of prestigious custom-built homes. Located in a cul-de-sac just outside of Sechelt, this fully serviced, south-facing lot offers stunning views of the Trail Islands and Georgia Strait. Designed for level entry living with a large walkout basement that ensures unobstructed views from all levels. Enjoy the convenience of being within walking distance of schools, beaches, the sea walk, the recreation centre, shops, and all the amenities of downtown Sechelt. (id:60626)
RE/MAX City Realty
Unit 516 - 2500 Rutherford Road E
Vaughan, Ontario
Welcome To The Quiet Serenity That Is Villa Giardino. This Beautiful 2 Bedroom, 2 Bathroom Condo is 1035 Sq Ft And Boasts A Spacious Eat In Kitchen With Granite Countertops & S/S Appliances, Large Living Room Area With Walkout To Oversized Balcony With CN Tower Views Great For Entertaining & Relaxation, 2 Spacious Bedrooms & One Equipped With 4Pc Ensuite, Ensuite Laundry, And An Extremely Functional Overall Layout. Amenities Include An Exercise Room, Party Room, Recreation Room & Plenty Of Visitor Parking. Close To Shops, Transit, Hwy 400, Hwy 407, Restaurants, Cortellucci Hospital & More! (id:60626)
RE/MAX Experts
91 Mayland Trail
Hamilton, Ontario
Welcome to 91 Maryland Trail, this 4-bed, 4-bath end-unit townhome provides three levels of stylish, functional living space with wood floors that flow throughout the entire home. The main level features a powder room, access to the garage and offers extra flexibility for an office, extra bedroom, or extra living space. The second floor includes a modern kitchen, a spacious living area, a powder room, and a dining space perfect for entertaining. Each bedroom offers privacy and comfort. The primary bedroom features a large closet, large windows, and a 3-piece ensuite bath! The backyard oasis features stamped concrete, a large gazebo, and ample space perfect for outdoor enjoyment. Conveniently located near highways, schools, restaurants, and numerous other amenities, this home offers both convenience and quality living. (id:60626)
Psr
2145, 4100 109 Avenue Ne
Calgary, Alberta
WELCOME TO JACKSON GATES RETAIL PLAZA, the premier destination in Northeast Calgary’s fastest-growing commercial hub. The Crown Jewel of Jacksonport Business Park is complete and ready for your business or practice. YOUR OPPORTUNITY IS HERE NOW, BUT ACT QUICK before this incredible business location is gone forever. Here’s why you should seize this exceptional opportunity!:EXCEPTIONAL VALUE IN A PRIME LOCATIONLocated at 4100 109 AV NE, Calgary AB, Jackson Gates is the only plaza in the 100-acre business park with DIRECT ACCESS from Country Hills Blvd NE, one of Calgary's busiest corridors. This prime positioning guarantees high visibility and easy access for customers.EXCEPTIONAL BUILD QUALITYOur spaces feature premium materials for durability and aesthetic appeal, with 16-foot ceilings that provide spacious, versatile layouts tailored to your business needs.CONVENIENT DESIGN & ACCESSEnjoy an easy-to-navigate parking layout with 97 stalls, ensuring seamless access for customers and clients.EXCLUSIVE OPPORTUNITIESAct fast! Only 4 coveted bays remain, each with prime signage visibility facing Country Hills Blvd. These strategic locations have been held back for discerning businesses—don’t miss your chance! UNMATCHED GROWTH POTENTIAL The area is booming! With thousands of new homes being built nearby and a projected population growth of over 53,000 residents in the next five years, you’ll be perfectly positioned to tap into this expanding market, including vibrant communities like Sky Pointe, Skyview Ranch, Redstone, and Cornerstone. Perfect for Owners and Investors.Whether you want to operate your business or secure a high-yield investment, purchasing a bay at Jackson Gates is a smart move in this thriving district.MARKET INSIGHTS With a population of approximately 103,448 within a 5 km radius and a daytime population of 83,138, the potential for customer engagement is immense. Lease rates start at just $35 per square foot NNN, making it an attractive op tion for growth.Versatile UsesJackson Gates accommodates various business types:Group A2 (Assembly Uses)Restaurants, cafes, food courtsLounges and barsGroup D (Business and Professional Uses)Offices (medical, dental, legal)Financial institutions (banks)Professional services (consulting)Group E (Retail and Personal Services)Retail stores (clothing, groceries)Personal services (salons, spas)Convenience storesPharmaciesYour Future Awaits at Jackson Gates!Don’t miss this incredible opportunity to establish your business at Jackson Gates. Its prime location, exceptional build quality, and growth potential make it perfect for owners and investors alike. Contact us today to learn more about securing your space in this vibrant commercial hub! (id:60626)
Cir Realty
91 Mayland Trail
Hamilton, Ontario
Welcome to 91 Maryland Trail, this 4-bed, 4-bath end-unit townhome provides three levels of stylish, functional living space with wood floors that flow throughout the entire home. The main level features a powder room, access to the garage and offers extra flexibility for an office, extra bedroom, or extra living space. The second floor includes a modern kitchen, a spacious living area, a powder room, and a dining space perfect for entertaining. Each bedroom offers privacy and comfort. The primary bedroom features a large closet, large windows, and a 3-piece ensuite bath! The backyard oasis features stamped concrete, a large gazebo, and ample space perfect for outdoor enjoyment. Conveniently located near highways, schools, restaurants, and numerous other amenities, this home offers both convenience and quality living. (id:60626)
Psr
994 Hansler Road
Welland, Ontario
Stunning MODERN FREEHOLD END UNIT Townhome with a spacious DOUBLE CAR GARAGE, loaded with high-end finishes & smart design. Over 2,000 sqft! The open-concept kitchen features beautiful cabinets, quartz counters, a large island, and sleek backsplash. Vinyl plank flooring, crown molding, iron spindle stairs & oversized baseboards add refined elegance. Enjoy 10' ceilings on the main floor, 9 ceilings on the second floor, black-trimmed windows that flood the space with natural light. Seamless light control with stylish electric blinds on the main floor. Three large bedrooms with generous closets, plus a basement with a separate exterior entrance, high ceilings, and egress windows - perfect for a future in-law suite or income potential. Private fenced yard with deck, hot tub, shed and no overlooking neighbours. Prime location steps to parks, schools, shopping, coffee shops, and near Highways 406 & 58 providing easy access to Welland, Thorold, Niagara Falls and St. Catharines. You've got the full package for buyers looking for value and investors wanting upside. Quick closing available Welcome Home! (id:60626)
Keller Williams Edge Realty
7471 Gabriola Crescent
Powell River, British Columbia
Welcome to this stunning rancher built by Henderson-Edwards Developments, offering 3 spacious bedrooms and 2 modern bathrooms. The master suite features a walk-in closet for ample storage. Enjoy designer upgrade lighting fixtures throughout, adding a touch of elegance. The home boasts on-demand hot water and heated floors through the entire place providing comfort year round. The kitchen is equipped with a garburator and upgraded sink, perfect for culinary enthusiasts. Relax in the hot tub or entertain on the peekaboo view deck. The heated garage ensures convenience, while the sprinkler system keeps the yard lush. Situated on a quiet, private street with trail access at the top. This home combines serenity with outdoor recreation. Don't miss this exceptional opportunity for comfortable, stylish living. (id:60626)
Royal LePage Powell River
81 - 2670 Battleford Road
Mississauga, Ontario
Fantastic Opportunity in Prime Meadowvale! Welcome to this charming, move-in-ready townhome nestled in one of Mississauga's most desirable family-oriented communities. This spacious layout features a dramatic 2-storey front entry, a large combined living and dining area with walkout to a private, fully fenced patio and backyard overlooking greenspace - perfect for relaxation or entertaining. Enjoy cooking in the eat-in kitchen with classic wood cabinetry and new stainless steel appliances (2024). The elegant new laminate flooring (2024) on both levels adds a fresh and modern touch. Upstairs offers 3 well-proportioned bedrooms, including a large primary suite with large double closet. The flexible second and third bedrooms are ideal for children, guests, or a dedicated home office. The finished basement provides a versatile recreation/flex space great for a kids' zone, gym, home theatre, or hobby room. Unbeatable Location: Steps to schools, parks, trails, shopping, Meadowvale Town Centre, Lake Aquitaine Park, Meadowvale Community Centre, and transit. Easy access to Meadowvale GO Station, Hwy 401, 403 & 407.Perfect for first-time buyers, upsizers, or downsizers seeking a low-maintenance home without compromising space or location. Main floor and second level have just been painted with a clean crisp neutral palette. One less thing to worry about on your to do list! (id:60626)
RE/MAX Premier Inc.
27 Seton Parade Se
Calgary, Alberta
Welcome to effortless living in this beautifully designed executive bungalow, perfectly located in the heart of Seton!This detached home offers over 2,250 sq. ft. of stylish living space, with two spacious bedrooms (one up, one down), 2.5 bathrooms, and vaulted ceilings soaring from 9 to 13 feet that create a bright, open, and airy atmosphere.Enjoy the convenience of main floor laundry, a walk-in pantry, and floor-to-ceiling cabinetry in a chef-inspired kitchen complete with a large island and stainless steel appliances. The main floor boasts luxury vinyl plank flooring throughout, a cozy electric fireplace, and expansive windows that fill the space with natural light while offering serene views of your private, fully fenced backyard. Step outside to a low-maintenance yard with a pergola-shaded patio, garden space, and gas BBQ line—perfect for summer entertaining. The primary suite is a retreat of its own with a walk-in closet and a stunning 5-piece en suite featuring a soaker tub, glass shower, and dual vanities. Downstairs, the fully finished basement offers flexibility with room for a home gym, office, family room, and a generous second bedroom with its own 3-piece bathroom and massive storage area. Additional features include air conditioning, instant hot water, water softener, attached double garage, and no condo fees. All of this, just steps from shops, restaurants, groceries, the South Health Campus Hospital, and all that Seton has to offer. (id:60626)
Real Broker
22 19551 66 Avenue
Surrey, British Columbia
A great find in Clayton's Manhattan Skye! This townhome offers unbeatable value, privacy, and location. Duplex-style unit shares one wall only. Features 3 beds, 2.5 baths, a 3-level with tandem garage, extra storage, and EV charger. Main floor has open living & dining room and a kitchen with granite counters, newer fridge & microwave (under 1 yr), plus space for eating area or small den. Upstairs offers 3 beds, incl. a primary with Mt. Baker views, walk-in closet, and 4-pc ensuite. Newer washer/dryer, hot water tank (2019), laminate flooring (3 yrs) and brand new carpet on stairs and hallway. Close to schools, parks & Willowbrook Mall. Amenities: clubhouse & gym. (id:60626)
Sutton Group-West Coast Realty (Langley)
19 Laurdo Crescent
South Bruce Peninsula, Ontario
Welcome to your dream retreat at 19 Laurdo Crescent in the heart of charming Oliphant, Ontario, nestled in the scenic South Bruce Peninsula. This stunning 2019 two-story home or cottage sits just a short stroll from the pristine Lake Huron shoreline, where you can enjoy pet-friendly beaches, a nearby marina, and Ontario's breathtaking sunsets right from your backyard. Perfectly positioned just 10 minutes from Wiarton and Sauble Beach, this home offers easy access to local grocery stores, a hospital, schools, and delightful restaurants. Set on a spacious 80ft x 153ft lot with a partially fenced backyard, this property provides ample room for outdoor enjoyment. Step inside to discover a bright, open-concept living space filled with natural light, capturing stunning sunrises at the front and serene sunsets in the back. This 1,680 sq/ft home boasts three spacious bedrooms, three bathrooms, and a versatile office or den perfect for work or relaxation. Ample storage awaits with five closets, including a walk-in, a 10x12 storage shed, and an attached two-car garage. Modern comforts include a propane furnace, central air, a central vacuum system, municipal water, and a septic system. Move-in ready and ideally suited for families, retirees, or those seeking a peaceful, close to the lakeside escape, this home blends small-town charm with contemporary living. Schedule your private tour today and experience the magic of 19 Laurdo Crescent! (id:60626)
Keller Williams Realty Centres
4 Austin Court
Port Hope, Ontario
Offered for the first time since it was built 15 years ago, this well-maintained 2-bedroom, 2-bathroom home is nestled on a peaceful court at the quiet south end of a sought-after subdivision in Port Hope.The primary bedroom boasts a spacious walk-in closet and a private ensuite, providing a true retreat. The open-concept main living area features a well-appointed kitchen, dining, and living space with terrace doors that open to a patio and rear garden perfect for relaxing or entertaining. A bonus front room, ideal for a home office or sitting area, welcomes plenty of natural light through its south-facing windows. Additional highlights include an attached garage for added convenience and a vast unfinished basement, offering endless possibilities for storage or future customization. Enjoy easy access to Highway 401 and the charm of historic downtown Port Hope just minutes away. Don't miss this rare opportunity to own a home in this tranquil and established neighbourhood. (id:60626)
Bosley Real Estate Ltd.
388 Wolfe Street
Oshawa, Ontario
Legal two-unit raised bungalow - ideal for investment or multi-generational living! 7 car Driveway, no sidewalk. The beautifully maintained raised bungalow offers a legal two-unit designation, providing fantastic flexibility for investor or homeowners looking to generate rental income. Live in one unit and rent out to other to help offset your mortgage legally or use both as a full investment property! The home features 3+1 bedrooms with the option to convert the basement family room into a two-bedroom unit for increased rental potential, or a 4th bedroom of upstairs use. The primary bedroom offers a walkout to the backyard and the layout includes 2 bathrooms, 2 living rooms, 2 kitchens, 1 family. The shared laundry room is conveniently open to the family room which could be converted into another bedroom for the upper unit or incorporated into the basement apartment to create a larger two-bedroom unit. The property boasts a spacious driveway accommodating 6-8 vehicles, a large backyard perfect for family enjoyment and a generous size shed with upper loft - ideal for storage or workspace. Located close to schools, parks, essential amenities and minutes from the 401, 412 & 418, this home is in a prime location for tenants and homeowners alike. Income potential: upper unit $2,400-$2,500 plus a percentage of utilities, lower unit (1 bedroom): $1,600-$1,700 plus a percentage of utilities, lower unit (converted to 2 bedrooms) could yield $1,850-$1,950 plus a percentage of utilities. Don't miss this fantastic opportunity! OFFERS ARE WELCOME ANYTIME. Great Investment at a potential 6.0% ++ Cap Rate, great investment or great mortgage financial help. Live in one and rent the other. The income may increase your mortgage approval amount since its a registered apartment, great investment and great home with income. (id:60626)
Sutton Group-Heritage Realty Inc.
202 - 5500 Yonge Street
Toronto, Ontario
Welcome to this stunning 2 bedroom, 2-bathroom CORNER UNIT in the heart of North York! This property boasts 9 ft ceilings that are only found on the second floor, creating a spacious and luxurious feel. The oversized wrap around terrace is perfect for entertaining guests or enjoying a quiet evening at home. With freshly painted walls and three walkouts to the terrace, this home is filled with natural light and charm. Shoppers Drug Mart, dining, transit and shops at your doorstep. Don't miss your opportunity to own this unique piece of real estate in one of North York's most vibrant neighborhoods. Unit includes 1 parking and 1 locker. **EXTRAS** stove, fridge, range hood, washer, dryer. NEW DISHWASHER TO BE INSTALLED. Pictures have been virtually staged. (id:60626)
Cityscape Real Estate Ltd.

