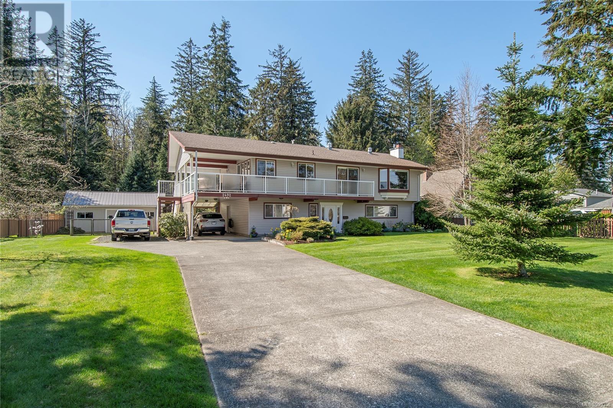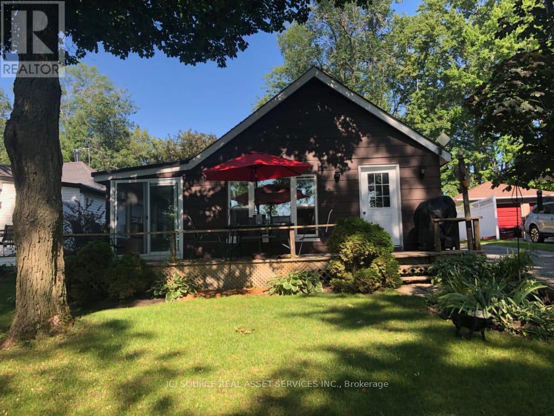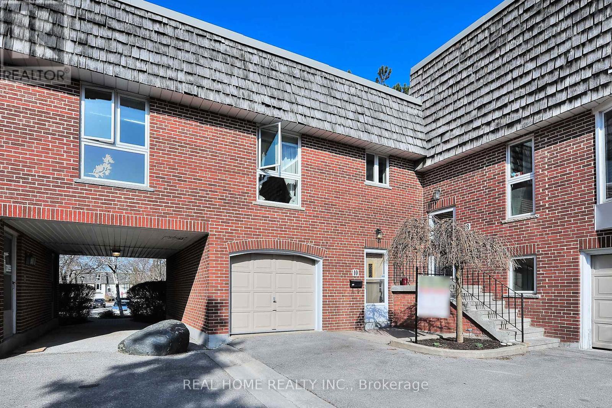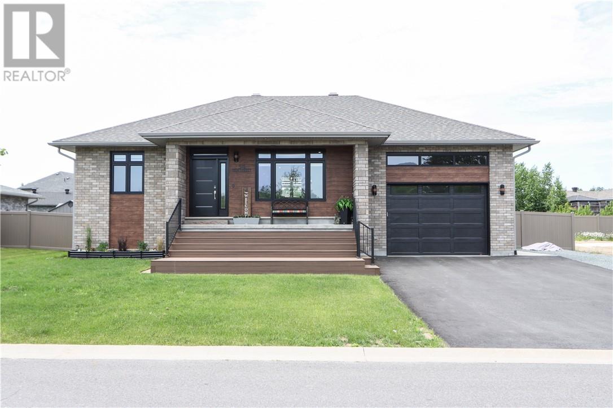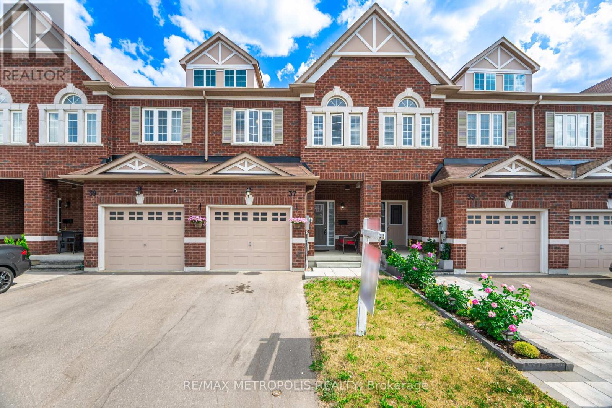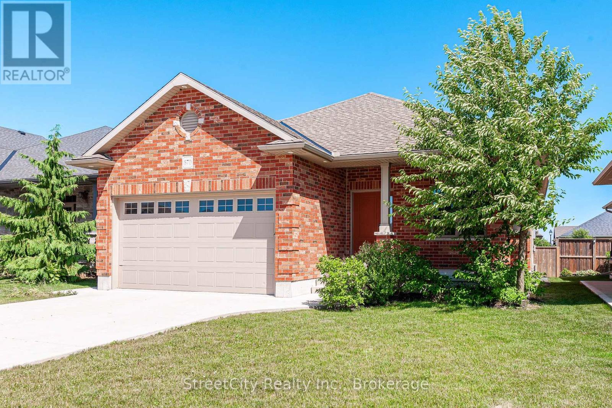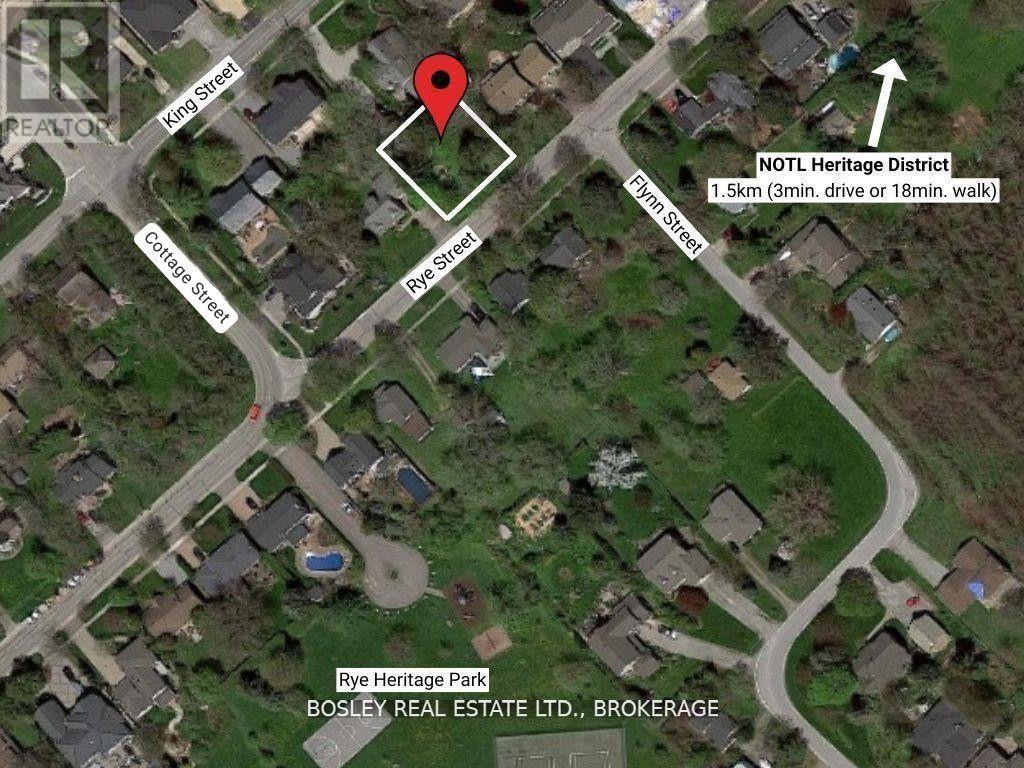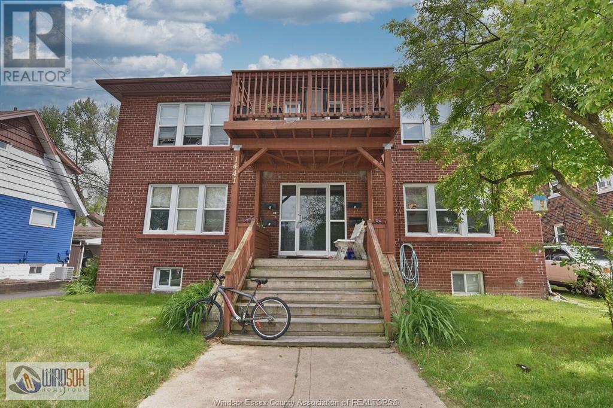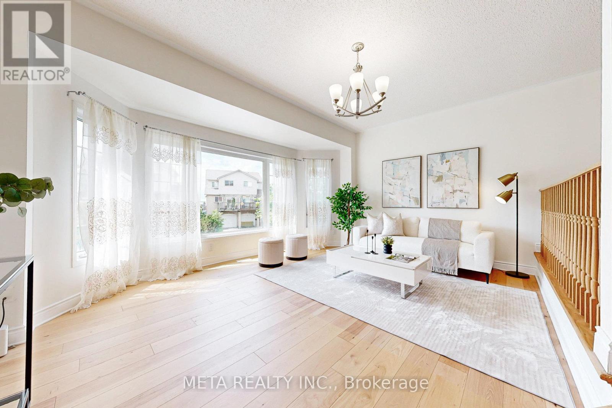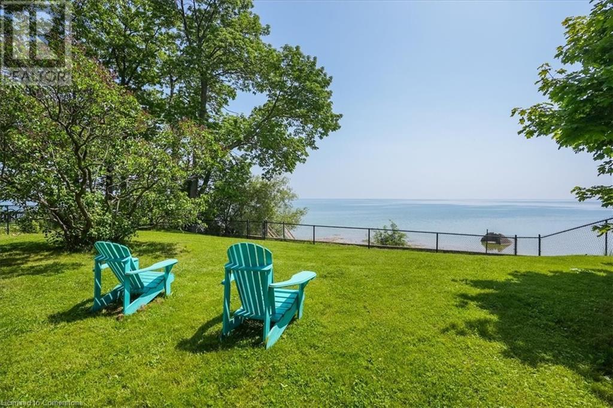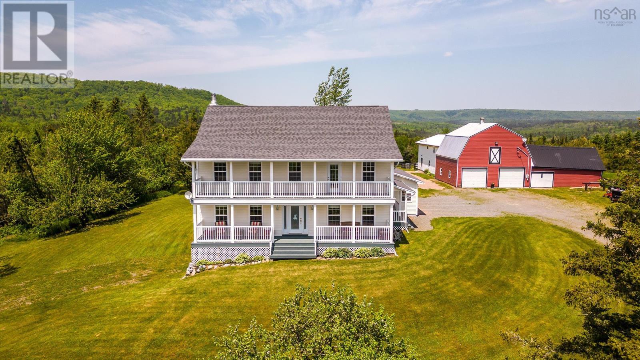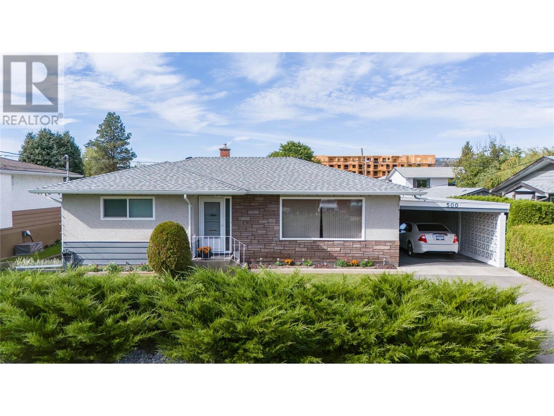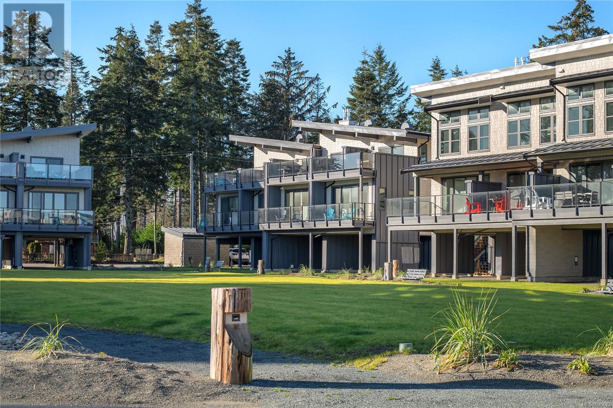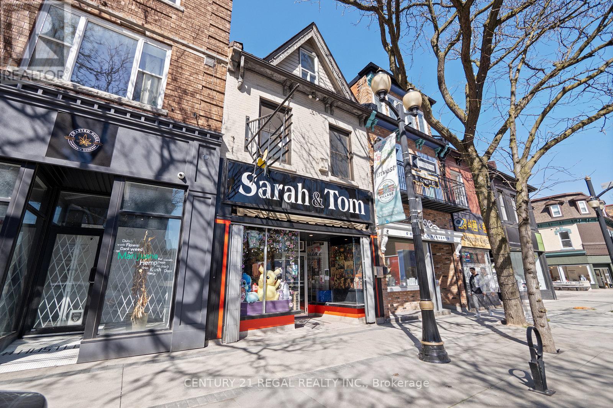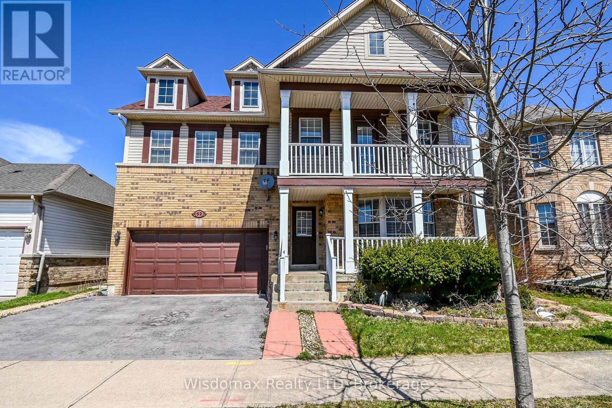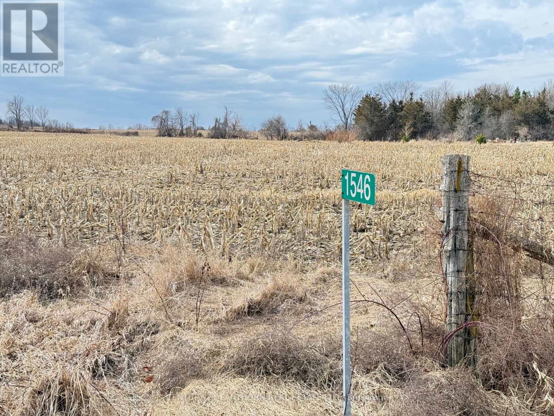128 Tusslewood Terrace Nw
Calgary, Alberta
Welcome to 128 Tusslewood Terrace in the Heart of Tuscany. Rarely do you find a 3 Car Garage on a Corner Lot. After walking through the front door, you will be greeted by an open Foyer which leads you to the main area with a nice Open Floor Plan. The Newly Renovated kitchen is stunning and bright with its Quartz Countertops, Stainless Steel Appliance, and White Cabinetry. Living room offers Pot Lighting and a gas fireplace to keep you extra Cozy on the colder winter days. Through the kitchen and eating area, there's sliding patio doors, to access your peaceful hideaway. A screened in enclosure with a Hot Tub, and large seating area, that offers plenty of Natural Light, and Electric Overhead Heating. From there you can access the rest of the your yard that has been beautifully landscaped with plants and green grass. The home has a Central Air Conditioning system that has been installed recently, along with a New Furnace, New Heat Pump, New Humidifier, and Newer Hot Water Tank. The main Level is completed with a 2 Piece Bathroom, Formal Dining Room/Office Area, and a door to Access your Tripple Car Garage which has Extra High Ceilings that gives you plenty of room for Shelving and Storage. Heading Upstairs there is an open Two-stage Stairway that leads to the 3 Bedrooms...Huge Bonus Room, Laundry Room, 4 Piece bathroom in the main Hallway, And Primary Bedroom with Walk-In Closet, Double Sink Vanity, Soaker Tub, and separate Shower. Lower Level is Fully Developed with an Exercise Area, Storage Room, Utility/Furnace Room, A Nicely done 3 Piece Bathroom with Rain Shower, A Built-In Bar, and completing this level is a Large Family Room. This property is located on a quiet Street near Bus Routes, Shopping, Grocery Stores, Schools, Parks, Walking Paths, Golf Courses, and quick access to major Roadways. (id:60626)
RE/MAX House Of Real Estate
2492 Dolly Varden Rd
Campbell River, British Columbia
Welcome to 2492 Dolly Varden Road – A Meticulously Maintained Family Home in the Heart of Nature! A family home in one of Campbell River’s most picturesque and sought-after neighbourhoods, this exceptional 2,565 sq.ft. home offers the perfect blend of comfort, functionality, and natural beauty. Proudly owned and immaculately cared for by the original owners, this property reflects quality and pride of ownership throughout. The thoughtful basement entry design features the main living areas and bedrooms upstairs—ideal for families and offering excellent potential for a secondary suite. The sunlit kitchen opens to an expansive, south-facing covered deck—perfect for relaxing or entertaining guests year-round. Stay cool and comfortable through the summer months with a new, high-efficiency heat pump installed in 2021. Situated on a generous 0.30-acre level lot, the property includes a large, fully fenced backyard with established garden beds and irrigation front & back. The 20' x 24' detached shop is a standout feature, ideal for hobbies, storage, or additional workspace. Backing onto the serene forested lands of Elk Falls Provincial Park, this property offers unparalleled peace and privacy in a truly breathtaking natural setting. Don't miss the opportunity to make this remarkable home your own—contact your REALTOR® today to arrange a viewing. (id:60626)
RE/MAX Check Realty
251 Avery Point
Kawartha Lakes, Ontario
This four season completely renovated cottage offers sunrise views over the front lake and sunset views from the 16x16 new muskoka deck or fire pit over the back lake. Lake Dalrymple is shallow and warms up quickly to enjoy by boat or paddle in the summer. Snowmobile, skates or snowshoes in the winter. The cottage has new plumbing, electrical, 200amp service, spray foamed, water filtration system, stainless steel appliances and a stand alone washer dryer. The insulated attic offers storage with easy to access via drop down stairs. An over sized insulated single car garage and separate out building for lawn or snow equipment storage. A well maintained mature lot with plenty of sun and shade to enjoy for seasons and years to come. *For Additional Property Details Click The Brochure Icon Below* (id:60626)
Ici Source Real Asset Services Inc.
244 - 10 Farina Mill Way
Toronto, Ontario
Welcome to this Gem at Bayview and York Mills! This Carefree 2 bedroom 2 washroom updated townhome in Toronto's prestigious neighborhood renovated 2.5 years ago with; fantastic custom built kitchen & quartz countertop, hardwood floor throughout, doors, trims, baseboard, kitchen appliances, heat pump, freshly painted, recreational room in the basement ideally can be used as family room or office spaces, Also basement has almost 230 sq/ft storage area including laundry room, Furnace, as well as potential to install another 3 piece washroom! Access from Dining room to the relaxing private patio surrounded by mature trees and green spaces is another feature of this property. Condo complex changed all Windows & Roofs, Residents with endless potential at this complex have a privilege to enroll kids in the well-known York Mills Collegiate Institute and Windfields Middle School. Grocery store, Restaurants, Banks around the corner, public transit to subway few seconds away, easy access to DVP and 404, 401, basically this unique townhome is the best option for those who want to live in the house style property with peace and comfort with the price of less than same size apartment in the area. (id:60626)
Real Home Realty Inc.
54 Oak Street
Capreol, Ontario
Built in 2023, this stunning 2+2 bedroom, 3 bathroom bungalow in the heart of Capreol offers a modern layout with quality finishes throughout. The open-concept main floor features a well-appointed kitchen with granite countertops, a stylish backsplash, and ample cabinetry, flowing seamlessly into the dining and living areas. Step outside to a fully fenced backyard with a covered deck, perfect for outdoor enjoyment in any weather. The finished lower level includes a family room with gas fireplace and flexible living space for guests or recreation. Engineered flooring runs throughout the main areas with tile in the baths. Additional highlights include an oversized attached garage with floor drain, parking for up to 10 vehicles, forced air gas heat, and central A/C. Storage shed with hydro. Wifi lighting. A beautifully maintained, move-in-ready home on a quiet residential street. (id:60626)
John E. Smith Realty Sudbury Limited
37 Jevons Drive
Ajax, Ontario
Welcome to this stunning FREEHOLD 2-storey townhouse located in the heart of Ajax! This beautifully maintained home offers 3 spacious bedrooms and 3 bathrooms, a large kitchen with Quartz Countertop and stainless steel appliances, an eat-in area, and a generous walk-in pantry. The large living room features hardwood flooring with cozy gas fireplace and a walk-out to the backyard-perfect for entertaining. Upstairs, enjoy the added bonus of a den, ideal for a home office or quiet retreat. Additional highlights include convenient garage access from inside the home and a spacious backyard to enjoy all summer long.Situated close to everything you need-community centre, schools, parks, shopping, restaurants, Highway 401, and even casinos-this home offers unbeatable convenience and lifestyle. Don't miss this incredible opportunity to make it yours! (id:60626)
RE/MAX Metropolis Realty
670 Forman Avenue
Stratford, Ontario
Nicely appointed approximately 1473sqftbungalow in Stratford's northwest "CountrySide" Subdivision. Located on a quiet crescent with limited traffic, this home is perfectlylocated for empty nester's or families looking to land in a neighbourhood that offers convenient location to schools, shopping and recreation facilities. Fantastic open floor plan on the main level w/ stunning kitchen overlooking a great room w/ stone clad gas fireplace & walk out to private rear fenced yard. Large master bedroom w/ 4 pc ensuite, main floor laundry, second bedroom & 3pc family bathroom. The unspoiled basement is framed & insulated, ready for your needs future needs w/ bathroom rough in & laid out for recroom, media room or more bedrooms. Quality built by B&S Construction in 2016, this home is sure to impress. Call for more informationor to schedule a private showing. (id:60626)
Streetcity Realty Inc.
675 Rye Street
Niagara-On-The-Lake, Ontario
Wonderful opportunity to purchase a RARE 100 feet wide by 90 feet deep building lot in an area of luxury homes, and to build your dream home! Mature, treed lot on a quiet street, just a short walk to the Old Town and all that is has to offer. As per government requirements, a Phase 3 archeological investigation was completed successfully and the lot is approved for severance subject to conditions. Buyer to carry out their own due diligence. Additional documentation available to serious potential buyers. Home and lot also available. See MLS #X2400156 (id:60626)
Bosley Real Estate Ltd.
469 Ramblewood Drive
Wasaga Beach, Ontario
Welcome to this stunning, fully renovated all-brick bungalow in the heart of Wasaga Beach's sought-after West End! Nestled on a premium 62' x 131' lot and siding onto the scenic park trail system, this beautiful home offers the perfect blend of nature, convenience, and luxury. Located just minutes from local amenities, trails, breathtaking beaches, and the vibrant communities of Collingwood and The Blue Mountains, you'll enjoy the best of four-season living right in your neighborhood. Boasting nearly $200,000 in premium upgrades, this home has been thoughtfully redesigned with exceptional quality and attention to detail. As you enter through the elegant double-door front entry, a grand foyer welcomes the entire family in style. With over 3,250 sq ft of exquisitely finished living space, this home offers 5 spacious bedrooms and 3 full bathrooms ideal for families, entertainers, or those needing room to grow. The open-concept main floor is bathed in natural light from oversized windows and features rich Hickory hardwood floors, smooth ceilings, and modern pot lighting throughout. The massive primary suite includes a luxurious ensuite bath and an oversized walk-in closet. All principal rooms and bedrooms are generously sized and designed for both comfort and functionality. Step out to the expansive 16' x 20' deck, perfect for entertaining or relaxing under the stars. The beautifully finished basement offers even more living space, ideal for a home theatre, gym, or guest retreat. Additional highlights include:1)Double car garage with inside entry and pull-down loft access for extra storage 2)Concrete driveway and sidewalk 3)Gated side yard with room to store your RV or boat 4)Beautiful backyard providing space and privacy ***This exceptional property delivers luxury, space, and lifestyle just moments from everything Wasaga Beach and surrounding areas have to offer. Dont miss this opportunity to own a home that truly stands out! (id:60626)
Bay Street Group Inc.
902 - 330 Mill Street S
Brampton, Ontario
Large one of a kind, two condo suites combined professionally boasting 2335 sq ft of open concept space, ideal two Family in law suite. Features 3 large BR's plus space available for 4th BR. Large chef's kitchen/loads of cabinet & Counter space plus centre island. Entertainment sized living room with fire place, Persian type carpet & hardwood floors. Combined open concept dining room also has carpet & hardwood floors and fireplace. Floor to ceiling windows through out with unobstructed south east views of ravine, stream, miles of bicycle & walking trails. Three separated Bedroom + solarium. High security building 24 hr concierge plus security system. Four Owned parking spaces plus two lockers. Walk to Shopping, Transportation at the door. Walk to future Metro Links rail Station. Surrounded by parks, gage park, downtown & Farmers market,conservation green spaces with walking trails. (id:60626)
RE/MAX Realty Services Inc.
1441 Ellis East
Windsor, Ontario
TURN KEY 4 UNIT BRICK TO ROOF BLDG IN A GREAT CENTRAL-EAST LOCATION. EACH SPACIOUS UNIT OFFERS LIVING & DINING ROOMS, KITCHEN & 2 BEDROOMS. 4 SEP BSMTS W/FURNACES, AC UNITS & 4 OWNED HWTS. ALL TENANTS PAY HYDRO & GAS. OWNER PAYS WATER ONLY. WELL UPDATED & MAINTAINED THROUGHOUT INCL ROOF, MOST WINDOWS & DOORS INSIDE & OUT. UPDATED KITCHENS & BATHS. HARD WIRED SPRINKLER SYSTEM TESTED & MAINTAINED YEARLY. LIST OF UPGRADES & RENT ROLL UNDER DOCUMENTS. ALL TENANTS ARE MONTH TO MONTH. NOTE: 3 AC UNITS AND FURNACE IN UNIT 4 ARE RENTED THROUGH RELIANCE. (id:60626)
RE/MAX Preferred Realty Ltd. - 585
31 6450 199 Street
Langley, British Columbia
Tucked away in a prime Langley location, #31-6450 199 St is a bright and spacious 4-bedroom, 4-bath corner townhome that's ready for you to move in. Freshly updated with new flooring and paint, this home offers comfortable living with a stylish touch. You'll love being able to walk to Willowbrook Shopping Centre, groceries, cafés, and transit options. Families will appreciate being in the catchment for Langley Meadows Elementary and R.E. Mountain Secondary. Commuting is a breeze with easy access to major bus routes (501/502/595) and the future Surrey-Langley SkyTrain extension just around the corner. (id:60626)
Exp Realty Of Canada Inc.
26 Rumi Crescent
Toronto, Ontario
**Stunning North York Townhouse with Premium Upgrades**2 of the Bedrooms with Ensuite Baths**Basement With A Room, Full Bathroom & Kitchenette**1938 sft not including basement** Discover this exceptional 3+1 bedroom & 5 bathroom townhouse including 2 bedrooms with their own ensuite bathrooms, providing privacy and convenience** Spacious foyer with a large coat closet greets you as you enter the house either from the main entrance or directly through the garage. Conveniently located upgraded kitchen is large, bright, upgraded and a chef's delight with *Stainless Steel Appliances, Gas Stove & Pantry*, The *large Deck in the Backyard* is perfect for summer outdoors, gatherings, BBQ or simply quiet relaxation. Staircases have been upgraded adding a touch of modern elegance throughout. **The next level will amaze you with soothing colours, upgraded flooring, natural light & the amount of space. There is a bedroom with an ensuite bathroom, a closet and 2 bright windows. There is a flex area which could be used for dining / study / work space / kids area etc. Spacious *Sunken Living Room* with lots of natural light will have you imagining all the memories you will be making here with loved ones. **Enjoy the natural light streaming in from a beautiful *Skylight* as you walk to the next level with a large primary room with a closet and an ensuite with a standup shower and storage space. The third bedroom and a common full bathroom on this level makes this home a comfortable choice for your family. **The basement is amazing as it provides options for larger families, or ones looking for in-laws accommodations or those that are looking for something with potential for rental income. Basement has 1 good size room, a full bathroom and a kitchenette along with a laundry area. Close to LRT, TTC, DVP, mall, plazas, restaurants, shopping, places of worship, Tim Horton's,Costco, Walmart, No Frills, & many more. Close to Downtown. Come have a look! (id:60626)
Meta Realty Inc.
40 Hoover Point Lane
Selkirk, Ontario
This stunning year-round lake house is situated on a 1/3 acre lot in a highly sought-after community nestled in the heart of Selkirk Cottage Country. Boasting direct waterfront access, the property includes 73 feet wide and 75 ft deep of private shallow entry beach with a mix of sandy sections, and smooth limestone, perfect for evening bonfires. Enjoy picnics on the beach, taking in the sun and listening to the waves. The fully fenced backyard, protected by a storm-resistant warranty, ensures privacy and security. The house itself is a blend of modern convenience and nautical charm, featuring newer plumbing, electrical systems, heating, and air conditioning. The open-concept main cottage with vaulted ceilings offers breathtaking lake views from the kitchen and living area. The master bedroom comfortably fits a king-size bed, while the second bedroom accommodates a queen-size bed and a single bed, and there's also a play loft. Additional living space is provided by a private bunkie, perfect for those needing a quiet workspace or an extra sleeping area. The property includes a large garage capable of storing a boat, a BBQ, a fire pit, an indoor fireplace, a hot tub, and air conditioning. Located on a private road in a tranquil area, the cottage is above water level, outside any flood zone, and protected by a concrete break wall with riparian rights. This is one you don’t want to miss!! (id:60626)
Sutton Group Summit Realty Inc.
2569 Glooscap Trail Highway
Carrs Brook, Nova Scotia
Nestled in the foothills of the Cobequid Mountains; on a picturesque 35-acre site offering a panoramic vista of the Minas Basin, Bay of Fundy. Accessed via a meandering driveway through a gated entrance, this residence isn't just a home but, a one-of-a-kind lifestyle, defined by tranquillity, privacy and surrounded by the beauty of nature. Built in 2014, finished on all three levels and comprising 3769 sqft with a fully ducted heat pump /propane furnace system ensuring year-round comfort and with the ultimate power assurance of a standby generator in the event of a grid power outage. The open plan main floor seamlessly blends the custom kitchen, dining area and family room with an additional sitting room featuring a floor-to-ceiling stone-faced propane fireplace and a three/four season sunroom. Upstairs displays a full bathroom and four substantial bedrooms, including a primary suite with a luxurious ensuite and his-and-her walk-in closets. The lower level of the main house includes a walkout, artist studio, rec room and office space. A separate detached building features a traditional red lofted barn, functional horse barn and attached apartment building. The 2000 sqft two-storey apartment building was completely renovated in 2022 and comprised of an artists gallery on the ground floor while the upper floor offers a three bedroom two bathroom apartment including a primary bedroom with ensuite. Furnishings are negotiable. The versatility of these detached buildings offers realistic opportunities in AirBnB in this Unesco Cliffs Of Fundy Geopark Tourism Region while equestrian, hobby farming and recreational pursuits are imminently suited to the property with its paddocks, trails and abundant wildlife. Sip your morning coffee on the front verandah while savouring the view of the Mighty Minas or hop onto your ATV for a 2-minute ride to the red sands of Carrs Brook beach for a morning stroll to hear the waves lap the shore. (id:60626)
Royal LePage Atlantic (Enfield)
15 Ironwood Court
Thorold, Ontario
This exclusive custom built home built in 2018 with a corner large lot. Open concept main floor with 9 ft ceilings. The gorgeous gourmet kitchen has full high cabinetry, quartz counter tops. The main living space offers separate dinning area with built in pantry, shelving, gas fireplace and patio door to the rear yard. Basement has a separate entrance , roughed in bathroom and enlarged windows , could offer you extra more then 1000 sq ft living space. (id:60626)
Homelife Landmark Realty Inc.
500 Mcdonald Road
Kelowna, British Columbia
Welcome to this meticulously maintained and beautifully updated older home, offering the perfect blend of character and modern comfort. With its bright and inviting atmosphere, this property boasts over 1900 sq ft of well-appointed living space. The main floor features two generously sized bedrooms, each filled with natural light, and ample closet space. The heart of the home is a large living and dining area, perfect for family gatherings and entertaining. The recently updated kitchen is a chef’s delight, featuring modern appliances, plenty of counter space, a large bi-level island with extra storage and a window overlooking the immaculate yard. Downstairs, you’ll find a cozy family room ideal for movie nights, a versatile hobby room with plenty of storage, a bedroom for guests or kids and a separate rear entrance—perfect for suite potential or a home-based business. Step outside to enjoy the private backyard oasis with a relaxing covered hot tub, mature landscaping, and a patio area. The property also includes RV parking with easy access off a main road, as well as a convenient carport. The home has been recently painted. It is in an area that may be developed in the future and offers excellent investment potential. Ready for a suite to help with a mortgage, this is a win, win, win!!! With its combination of updates and original charm, this home is truly move-in ready and offers endless possibilities. Don’t miss your chance to own this stunning property! (id:60626)
2 Percent Realty Interior Inc.
4 9022 Clarkson Ave
Black Creek, British Columbia
Welcome to 4-9022 Clarkson Ave, lovingly known as ''The Beach House at Saratoga''. Nestled in one of Vancouver Island's most picturesque waterfront communities, this turn-key two-story home offers stunning ocean views and luxurious living at its finest. This exceptional property features two expansive main suites, a sleek and modern kitchen with stainless-steel appliances, a cozy gas fireplace, and spa-inspired bathrooms designed to pamper. Step outside to fully immerse yourself in coastal living with two spacious decks and a balcony off the kitchen, perfect for soaking up the sun, entertaining guests, or enjoying a serene morning coffee while taking in breathtaking ocean views. Located just steps from the pristine white sands of Saratoga Beach, this property allows you to dine al fresco, stroll along the shoreline, or simply unwind in the beauty of nature. This home is ideal for personal enjoyment or as an income-generating vacation rental, offering endless possibilities for relaxation and adventure. The surrounding area boasts world-class marinas, golfing, hiking trails, and wineries, creating the ultimate lifestyle for outdoor enthusiasts and connoisseurs alike. Whether you're seeking a tranquil retreat, a luxurious home base for your adventures, or a mix of both, The Beach House at Saratoga is your dream destination. Price plus GST-schedule your private showing today (id:60626)
Oakwyn Realty Ltd. (Na)
Stonehaus Realty Corp.
239 King Street E
Hamilton, Ontario
Owner Occupied Building (Will sell vacant) with Character on King st W. Ground Floor Commercial, Rear Office + Big Storage, 2nd Floor Large Loft Style Apartment with 3rd Floor Bedroom, plus Extra Family/In-LawSuite w/ Separate Entrance on 2nd Floor, 8ft dry bsmt. Versatile Property In Ideal Downtown Location In International Village And Ferguson Station. High Traffic Area. Perfect For Living Above Your Own Business. Owner to Sell Vacant or Lease Back Store Front for a few months. Zoned D-2 holding h21 see attachments. **EXTRAS** $50k in architect drawings available. Building permits are expected soon. Buyer can use drawings and permits or keep building as is. (id:60626)
Century 21 Regal Realty Inc.
52 Stevens Drive
Niagara-On-The-Lake, Ontario
Welcome to your dream home! This beautifully designed two-story residence features a spacious double garage and an inviting open-concept layout perfect for modern living. The above aground offers you 1980 sqft living space, finished basement has another close to 1000 sqft. The main and second floors both boast charming balconies, ideal for relaxing or entertaining. Step inside to discover a bright and airy kitchen, complete with elegant stone countertops, seamlessly connecting to the dining and living areas. The master bedroom offers a private retreat, while one of the additional bedrooms provides a convenient walk-out to the balcony. The fully finished basement features two large bedrooms and a well-appointed bathroom, making it perfect for guests or family. Situated in a prime location, this home is just minutes away from Niagara College, the Niagara Outlet Collections, Highway QEW, Pen Centre, and the breathtaking Niagara Falls. Don't miss out on this incredible opportunity to own a stunning property in a sought-after area! Feel free to modify any part to better suit your style! (id:60626)
Wisdomax Realty Ltd
403 - 185 Alberta Avenue
Toronto, Ontario
Located the Heart Of St. Clair West Village ,Just A few minutes walk from NoFrills, Loblaws, TTC Access, Parks, Schools, Restaurants, Shop. Step to LCBO and TIM HORTON. This newly built 2+1bedroom, 2-bathroom condo features 9-foot ceilings and wide plank vinyl flooring throughout. The stunning kitchen has custom cabinetry with panel doors, elegant stone countertops, Miele appliances, and a sleek and functional island. When you need a little fresh air, there is a wonderful balcony where you can relax and have a glass of wine from your wine fridge. Enjoy the Sunset with East and North Views. St. Clair Village has wonderful amenities such as a well-equipped fitness center, a lounge/party room with temperature-controlled wine storage, and an expansive rooftop terrace where you can socialize and enjoy the amazing city and skyline views. (id:60626)
Bay Street Integrity Realty Inc.
23 620 Helanton Rd
Quadra Island, British Columbia
This Quadra Island home with a detached cabin is located in Quathiaski Cove, and is within walking distance to shops and ferry terminal. Built in 2016, the house sits on .67 of an acre and is cliffside to waterfront with views of the Cove as well as Discovery Passage. The property has been landscaped with various rock gardens, raised vegetable beds and a meandering pathway with a number of sitting areas to pause and enjoy the ocean view. The 2700 sq ft house has three bedrooms and den along with a cozy reading nook on the upper level. The main bedroom is an open loft concept with east facing windows which offer abundant light as well as a view of cruise ships travelling through Discovery Passage. Other amenities include a hot tub, greenhouse, screened patio off the main deck as well as storage and wood sheds. The partially finished basement has a bedroom, workshop, storage, and another outdoor seating area. Adjacent to the home you will find the 389 ft cabin which has its own outdoor space and private entrance. This rental income opportunity includes laundry facilities, a covered gazebo, and is separated from the main house with a privacy fence. Are you ready for Island living? The short 10 minute ferry ride makes commuting to Campbell River easily possible. Enjoy all the island has to offer; lakes, hiking, summer markets and the renowned Rebecca Spit. Or just sit and rest and enjoy the quiet. Book your viewing today! (id:60626)
RE/MAX Check Realty
1546 County Road 7 Road W
Prince Edward County, Ontario
Discover an exceptional opportunity in Prince Edward County with this approximately 89-acre property in North Marysburgh, just 10 minutes from Picton. Nestled amidst rolling land, this versatile parcel includes aproximately 28 acres of hardwood bush, a creek flowing through the eastern portion, and a mix of open fields once grazed by cattle. A barn and storage sheds add practical value, while a local neighbour has recently rotated cash crops like corn and soybeans, showcasing its agricultural potential.Zoned RU3, this property offers flexible development options, including a single detached dwelling, home business, bed and breakfast, agricultural uses, equestrian centre, forestry, farm produce outlet, garden nursery, kennel, or conservation area with low-impact recreation. Whether you envision a private rural retreat, a working farm, or a nature-inspired escape, this land is ready for your dreams to take root. Highlights: 1) Vast ~89 acres of rolling terrain. 2) Scenic hardwood bush and creek. 3) RU3 zoning for residential, agricultural, or recreational pursuits. 4) Existing barn and sheds for storage or farm use. 5) Prime location near Picton, in the heart of Prince Edward Countys renowned wineries and charm. Buyer to verify zoning and development details. Seize this rare chance to own a piece of the County's countryside! (id:60626)
Century 21 Lanthorn Real Estate Ltd.
165 Simmons Boulevard
Brampton, Ontario
Welcome to 165 Simmons Blvd - The Perfect Blend of Comfort, Privacy, and Convenience! Tucked away near the end of a peaceful cul-de-sac and backing onto a serene park, this beautifully maintained and thoughtfully upgraded home is a rare gem that offers both tranquility and prime location. Step inside to discover a bright, renovated kitchen featuring elegant porcelain floors, modern pot drawers and plenty of cabinet space for all your culinary needs. The warm and inviting open concept living and dining area is perfect for entertaining or relaxing, with a walk-out to a private, fenced yard complete with a garden shed ideal for summer gatherings or quiet mornings with coffee. Enjoy the convenience of direct garage access from inside the home, making everyday living even easier. Upstairs, the second level was originally designed as a 4-bedroom layout and has been reconfigured into three spacious bedrooms to create even larger, more functional spaces. The primary bedroom boasts a semi ensuite, while the third bedroom includes its own private 4-piece bathroom perfect for guests or growing families. All bedrooms feature updated laminate flooring for a clean, modern look.The fully finished basement adds even more living space with a large recreation room, a 4-piece bathroom, a cold cellar, and a generously sized laundry area offering endless possibilities for a home gym, office, or family entertainment space. Location is everything, and this home delivers: walking distance to top-rated schools, public transit, shopping, and just minutes from Highway 410 for easy commuting. Whether you're a first-time buyer, upsizing, or investing, this home checks all the boxes. Don't miss your chance to own this exceptional property priced for action and ready to welcome you home! ** This is a linked property.** (id:60626)
Union Capital Realty


