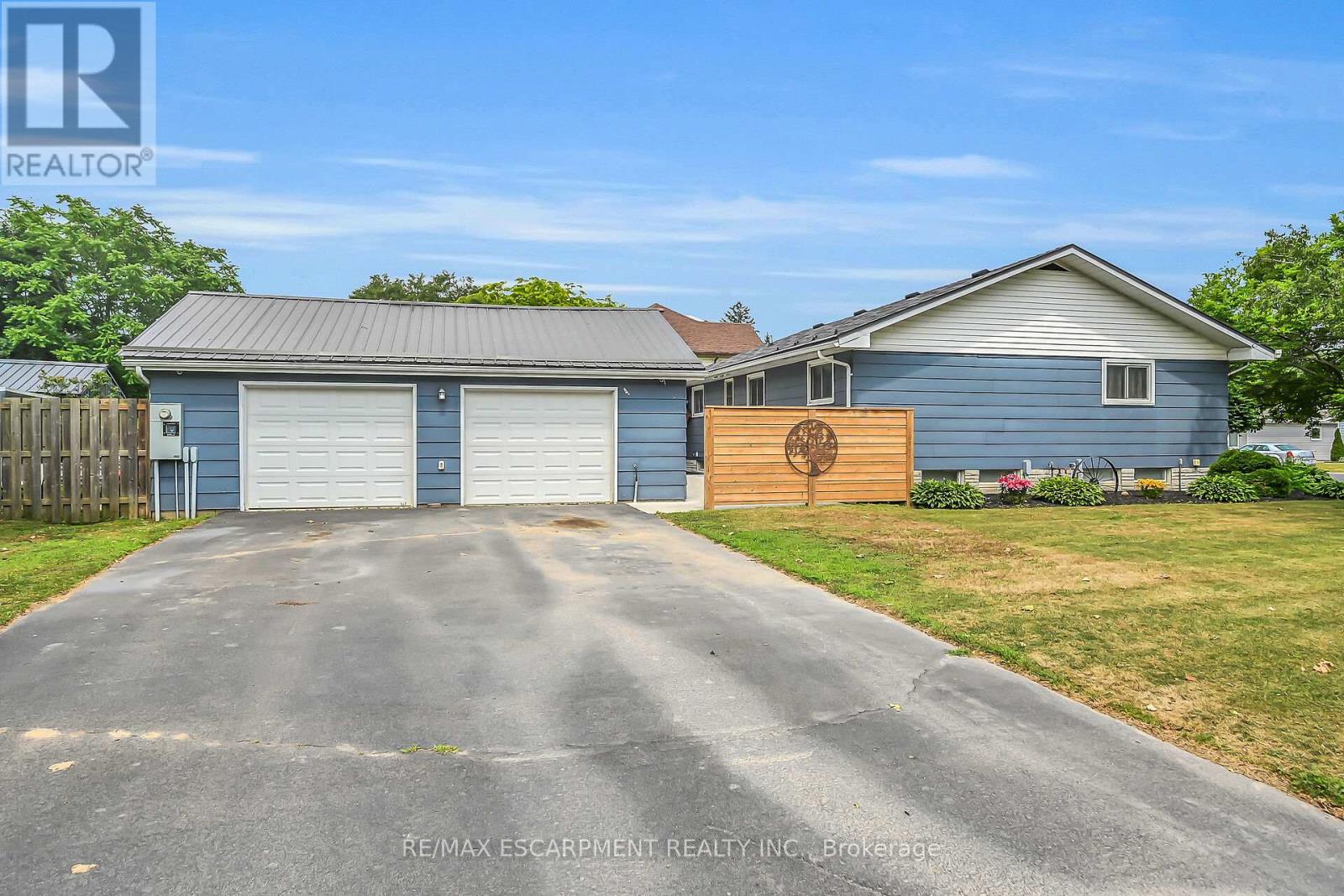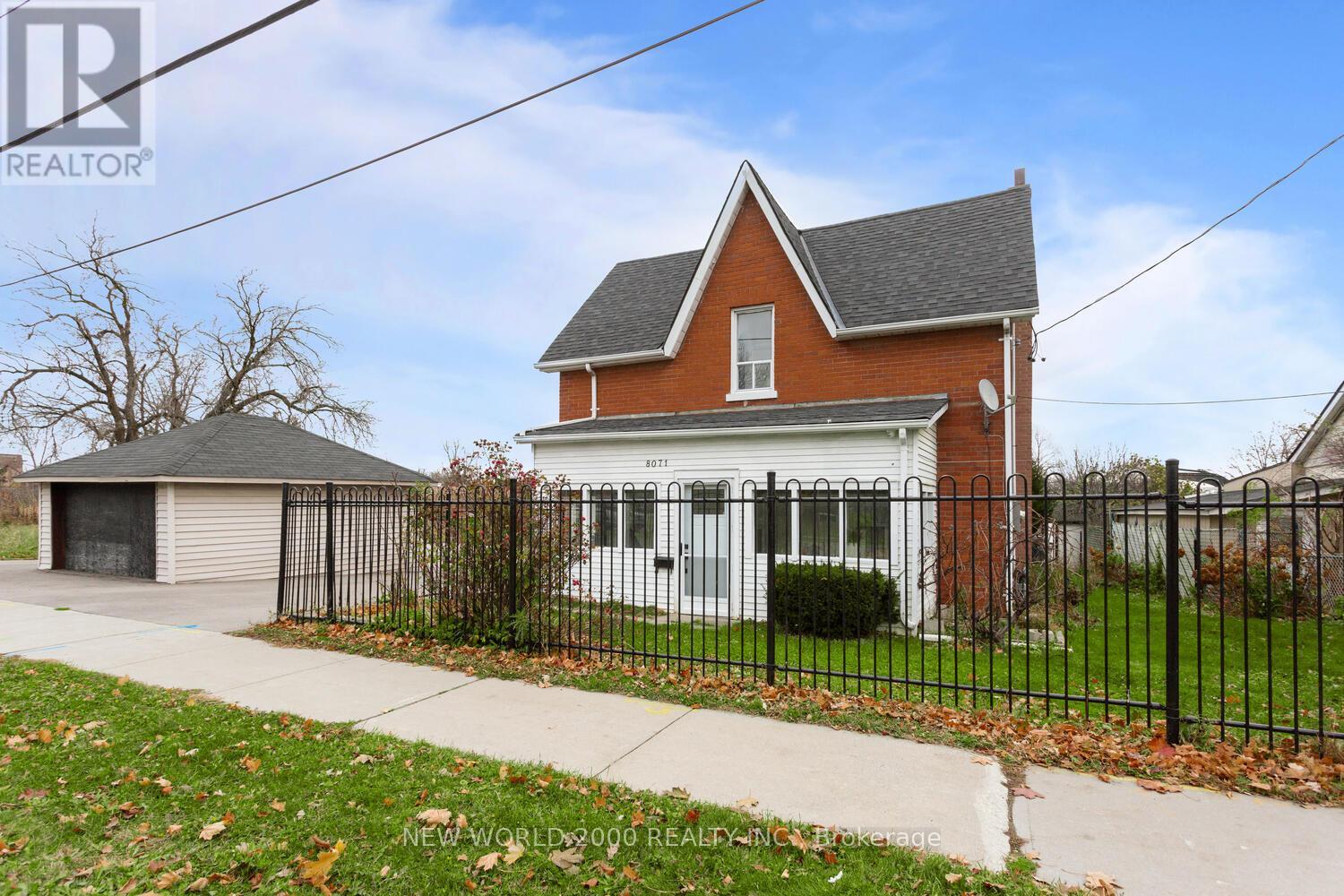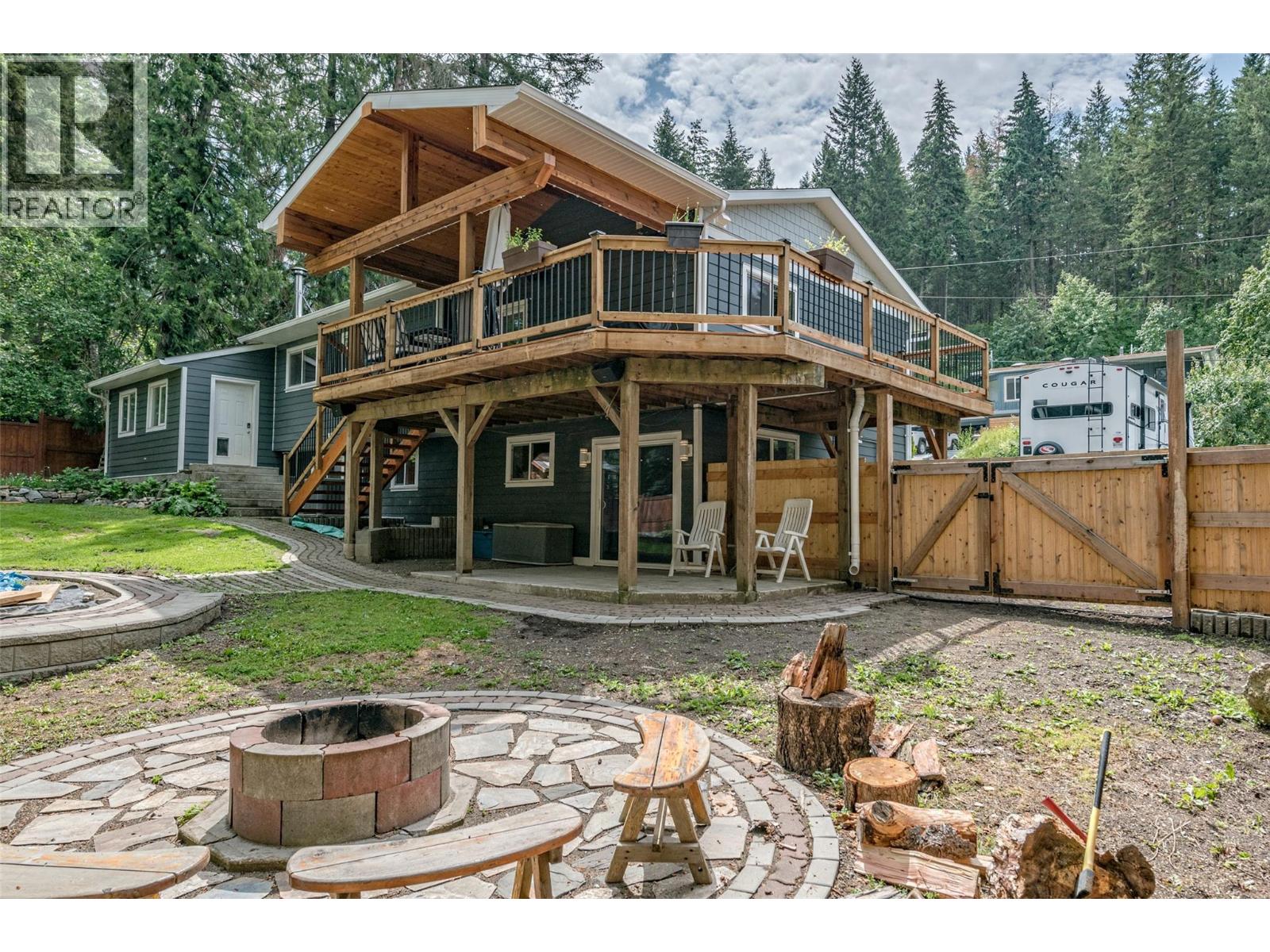4 Clifford Street
Norfolk, Ontario
This one will surprise you!! Incredible fully renovated one storey bungalow on large lot (almost 1/3 acre) in quiet area of town, with a bonus detached garage/man cave, and beautiful entertaining area in the back yard. Immaculately maintained, this home offer 3 main level bedrooms plus one in the lower level, two full baths, a large family/games room on grade (used to be an attached garage) plus beautiful living spaces including large living room and dining room on the main plus a rec room downstairs. Family room features pine tongue & groove ceiling with exposed beam look, gas fireplace and garden door to the quality built covered rear patio area featuring stamped concrete, privacy wall, and exterior lighting. Hardwood floors, cove mouldings, & bright vinyl windows through out the home. Lower level bath includes a two seater jacuzzi soaker tub. The yard is fully fenced and includes a quaint garden shed. The Bonus is the oversized two car garage with two roll up doors, concrete floor, large windows, woodstove, wood ceiling and 200 amp electrical. Natural gas is available at the garage as well. As far as mechanicals go - no worries here. Beautiful metal shingle roof with 50 year transferrable warranty, natural gas furnace with newer central air conditioning, 200 amp hydro and vinyl windows. Lots of parking - two separate parking areas - one by the house, and one by the shop. No disappointments here! Potential for a two family situation! This one wont last. (id:60626)
RE/MAX Escarpment Realty Inc.
Ph I 630 Roche Point Drive
North Vancouver, British Columbia
THIS STUNNING PENTHOUSE HAS TWO OF EVERYTHING! 2 BEDROOMS, 2 BATHROOMS, 2 SOUTHWEST BALCONIES, TWO SIDE BY SIDE PARKING & 2 NICE! The minute you enter this home through the double door entry, you are overwhelmed by the 14 ft ceilings, the wall of windows & the natural light that adorns the entire living space! The open spacious floorplan has separate living & dining rooms perfect for house sized furniture & gatherings. The gleaming hardwood floors add class & warmth to the entire home. There is a gas fireplace for those chilly days/nights & 2 balconies for the sunny days ahead. The "Legend" building is just that! A great walkable location, well maintained & managed, steps to hiking/walking trails, quick access to World Class Mtn Biking, 2 Golf Courses, 5 minutes to Deep Cove water sports (id:60626)
Babych Group Realty Vancouver Ltd.
47 - 1055 Shawnmarr Road
Mississauga, Ontario
This Charming, Renovated Family Townhome Is Located In The Highly Desirable And Lively Port Credit Community Gourmet Kitchen W/Brand New S/S Appliances & Sleek Quartz Countertop and Backsplash & Pristine Layout With Large Principal Rooms And Tonnes Of Natural Light. Top Schools Within Reach. Private Enclosed Backyard Space. Walk To The Lake, Go Train, Great Restaurants, Marina, Minutes Drive to Square One Mall, Easy Access To QEW. (id:60626)
Royal LePage Real Estate Services Ltd.
10262 Oakburn Court
Lambton Shores, Ontario
Looking for a move in ready year round home or cottage. This beautiful property is located on a quiet wooded cul de sac in desirable Southcott Pines. Only 5 minutes to the beach. This open concept 3 bedroom, 2 bathroom home has cathedral ceilings, wood burning fireplace, gorgeous hemlock floors throughout. Kitchen has quartz counter tops with centre island. Primary bedroom features an ensuite. Convenient main floor laundry and pantry. The basement has high ceiling and is partially finished. Both front and back decks are ready for you to enjoy the flora and fauna in your private woods. A short walk to the beach, the Ausable Channel and downtown Grand Bend. EV outlet for your electric car!!! See this one first. (id:60626)
Royal LePage Triland Realty
175 Muirfield Drive
Barrie, Ontario
Top 5 Reasons You Will Love This Home: 1) Exquisite all-brick, 2-storey home delivering an inviting open-concept main level with tall 9' ceilings, a bright and airy living room with a cozy gas fireplace, and a stylish eat-in kitchen featuring stainless-steel appliances, granite countertops, and a centre island with a breakfast bar, perfect for both casual dining and entertaining 2) Designed for effortless hosting, the spacious living and dining areas flow seamlessly, while the walkout basement and deep lot with no rear neighbours create a private backyard retreat ideal for outdoor gatherings 3) Nestled in the highly sought-after Ardagh Bluffs community, nearby scenic trails, schools, and easy access to all major amenities 4) Upper level hosting four generously sized bedrooms, including a luxurious primary suite with a walk-in closet and a spa-like 5-piece ensuite, along with an additional bedroom featuring its own ensuite, while the remaining two share a beautifully designed 4-piece bathroom, providing comfort for the entire family 5) Unfinished walkout basement presenting endless possibilities, whether you're envisioning an in-law suite, a home gym, or additional living space, this blank canvas is ready to be transformed to suit your needs. 2,108 above grade sq.ft. plus an unfinished basement. Visit our website for more detailed information. *Please note some images have been virtually staged to show the potential of the home. (id:60626)
Faris Team Real Estate Brokerage
4730 Mclauchlin Pl
Courtenay, British Columbia
Spacious Family Home with Garden Oasis in Courtenay! Tucked away on a quiet cul-de-sac, 4730 McLauchlin Place is a 4-bedroom, 3-bathroom home perfect for growing families or anyone needing extra space. Upstairs, you'll find four generously sized bedrooms—including a spacious primary suite with a walk-in closet, 4-piece ensuite, and cozy window seat filled with natural light. The main floor offers excellent separation of space, featuring both a comfortable living room and a separate family room. The beautiful kitchen includes stainless steel appliances, butcher block accents, modern lighting, and a breakfast nook that overlooks the backyard. Step outside into your own garden oasis, complete with an apple tree, fig tree, berries, and multiple raised beds brimming with vegetables and herbs. Built in 2007 and offering 2,290 finished square feet, a double garage, and a fantastic location near schools, shopping, and the hospital — this home combines charm, functionality, and lifestyle. (id:60626)
Exp Realty (Cx)
8071 Kipling Avenue
Vaughan, Ontario
Welcome to 8071 Kipling Ave! Wonderful detached home with 4 spacious bedrooms, 2 bathrooms and parking for 7 cars and a garage. Transformed from top to bottom with beautiful high quality finishes and upstairs laundry! In the heart of Woodbridge steps to Market Lane, shops, TTC, groceries, major hiways, cafes & restaurants. Large Modern kitchen w/island, lots storage. Property is in the Heritage District!located in one of the best school districts! **EXTRAS** Complete Reno a must see! Pre-home inspection available upon request*SHOW WITH CONFIDENCE/ Buyers will be impressed (id:60626)
New World 2000 Realty Inc.
20 Kimble Avenue
Clarington, Ontario
Welcome to your dream family home in the heart of Bowmanville! This beautifully upgraded 3-bedroom, 4-bath detached home with a finished basement den sits on a 40' lot in one of the areas most desirable, family-friendly neighbourhoods. Step inside and feel instantly at home. The main floor offers a bright and open layout featuring 9' ceilings, a cozy gas fireplace in the living room, and a stunning formal dining room with detailed accent walls, perfect for hosting special dinners or everyday family meals. The kitchen is designed with everyday ease in mind, offering a highly functional layout that maximizes space and keeps everything within easy reach for busy family life. Upstairs, you'll find 3 generous-sized bedrooms including a primary suite with a walk-in closet and a 4-piece ensuite. The 2nd floor also features a dedicated laundry room for added convenience, and a versatile loft space that can be used as a playroom, home office, or quiet reading nook. The fully finished basement expands your living space with a large rec room, perfect for movie nights, games, or a home gym and an additional finished room that can easily function as a home office, guest room, hobby space, or teen hangout. A cold cellar and finished 2-piece powder room complete the lower level, adding convenience and versatility. Outside, enjoy a flat, fully fenced backyard with a spacious deck, ideal for summer barbecues, outdoor dining, or playtime with the kids. The double garage offers ample parking and additional storage. Located within walking distance to highly rated schools, beautiful parks, shopping, restaurants, and just minutes to Highway 401 for an easy commute this home truly checks every box for modern family living. Don't miss the opportunity to make this exceptional property your next home! (id:60626)
The Nook Realty Inc.
9 Crestview Avenue
Brampton, Ontario
Beautiful 4 bedroom detached home with additional 2 rooms on main level. Room # 1 office on the main level . Common room on main level which can easily be converted to 5 bedroom.Located in Brampton's highly desirable community. Boasting a spacious and functional layout, this home features hardwood floors on main level, and a bright open-concept living and dining area. Modern kitchen with a walkout to a backyard, ideal for entertaining. Second Floor includes 4 bedrooms. Primary bedroom includes closet and 4-piece ensuite. Three other bedrooms, perfect for a growing family or first time home buyer/investor.Brand new roof(Sept 2024). Located near schools, parks, shopping (id:60626)
Ipro Realty Ltd.
3286 Upper Mcleod Road
Spallumcheen, British Columbia
Welcome Home to your private RURAL RETREAT loaded with UPDATES including new roof, AC, kitchen & bathroom renos and so much more! This 3 bedroom, 3 bathroom RANCHER with walkout basement is set on a beautiful, park like, 10k sq ft lot in the McLeod Subdivision on a no-thru road. Main living area is open concept with bright large windows, hardwood floors and cozy stone fireplace. Kitchen with stunning mountain views and new high-end appliances has easy access to the NEW huge, wrap around deck with impressive, vaulted, post & beam roof structure perfect for all season entertaining and summer BBQS. Primary bedroom is spacious with renovated full ensuite. Lower level complete with large family room, games area, bedroom, bathroom/laundry room, storage & sauna. Enjoy great outdoor living in the privacy of a backyard surrounded by mature trees and hosting a relaxing gazebo and fire pit area. The exterior of this home has been completely updated including retained side yard for RV parking. This amazing property is a must see. You won't be disappointed. Ask for a full list of all the updates. OPEN HOUSE: Saturday, June 28 1:00 - 3:00. (id:60626)
Coldwell Banker Executives Realty
48 Franklin Avenue
Hamilton, Ontario
Dreaming of your own corner of Westdale North? Yearning for a lifestyle that accommodates accessibility to what you need, steps to mature nature and nationally renowned parks? Put your kayak on your back and enjoy Princess Point from Franklin Ave - perfectly positioned in this one of a kind community. Loved by the same family for almost 20 years, this property features valuable systems upgrades and a generous one and a half story footprint featuring a one of a kind four season sunroom and detached garage, setting this home apart from the others. This 1940’s home is dependably built and features a quaint entry with hall closet before stepping into the generous formal livingroom, finished in hardwood, spanning the width of the home with 2 bay windows. The chef’s kitchen is perfect for creating with your garden finds, featuring stainless appliances and professionally installed cabinetry, tin backsplash and a HUGE pantry. Families will enjoy the main floor bedroom/office and upgraded 4 piece bath, and two additional upstairs bedrooms with loads of closets, hardwood floors and generous footprints. The partially finished basement is accessible by a convenient side door, and features an additional three-piece bath, lots of storage, a cold cellar, and upgraded laundry! Our sellers say the thing they’ll miss the most is the sunroom, providing four seasons of living space. They celebrated Christmas in here! With a gas stove and vaulted ceilings, with access to the back deck and a stunning view of the garden and surrounding forest, it’s the room worth coming home to. And when you’re coming home, find convenience in the paved driveway and detached garage, fully electrified with a separate panel. Upgrades to date include roof and gutter guards (2020), furnace (2021), deck (2020), copper incoming water, 3x outdoor gas hookups, backflow valve. Sold with loads of inclusions! (id:60626)
RE/MAX Escarpment Realty Inc.
80 Morrison Road
Kitchener, Ontario
Spacious and updated 4-level side split in the desirable Chicopee area! Featuring 4 bedrooms (3 up, 1 down), this home is in move-in condition with a custom, oversized kitchen and completely renovated main floor (2015). Durable metal roof, interlocking driveway, epoxy garage floor, and attached double garage. Large side yard with freshly landscaped grounds and a full irrigation system for lawn and flowerbeds. Interior upgrades include a gas fireplace, cork flooring on the lower level, and spray foam insulation on the main and lower levels, including basement ring joists. Almost all lighting throughout is energy-efficient LED. New A/C (2021), replacement vinyl windows and exterior doors, aluminum soffits, eaves, and gutter guards. Premium water systems include an owned reverse osmosis system, chlorine filter, and Kinetico water softener for high-quality water throughout the home. Great location close to parks, schools, trails, and Chicopee Ski & Summer Resort. Easy Highway 401 access. A solid, stylish home offering comfort, efficiency, and space for the whole family! (id:60626)
RE/MAX Twin City Realty Inc.














