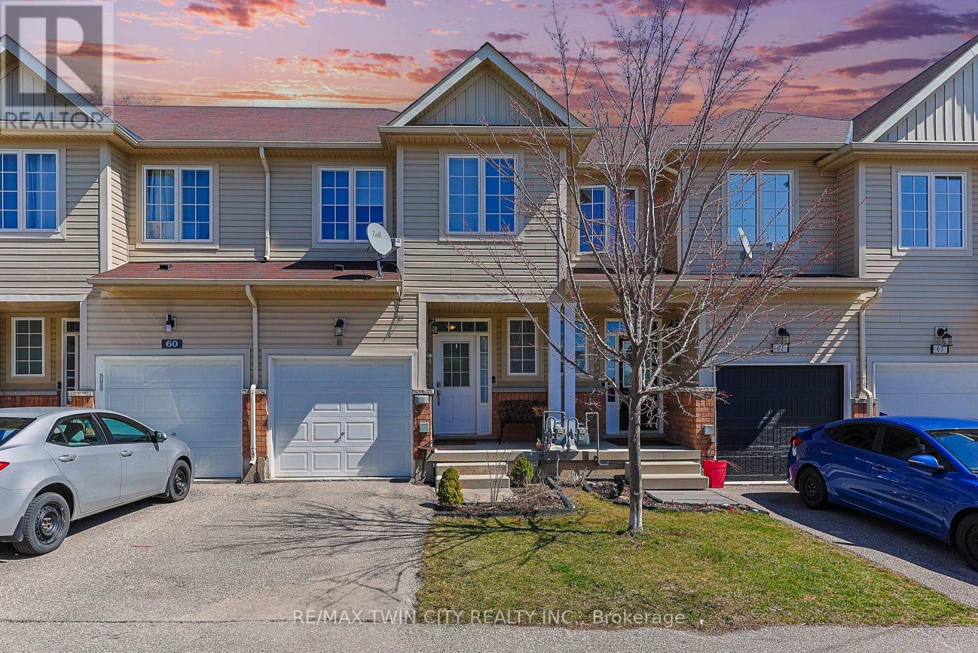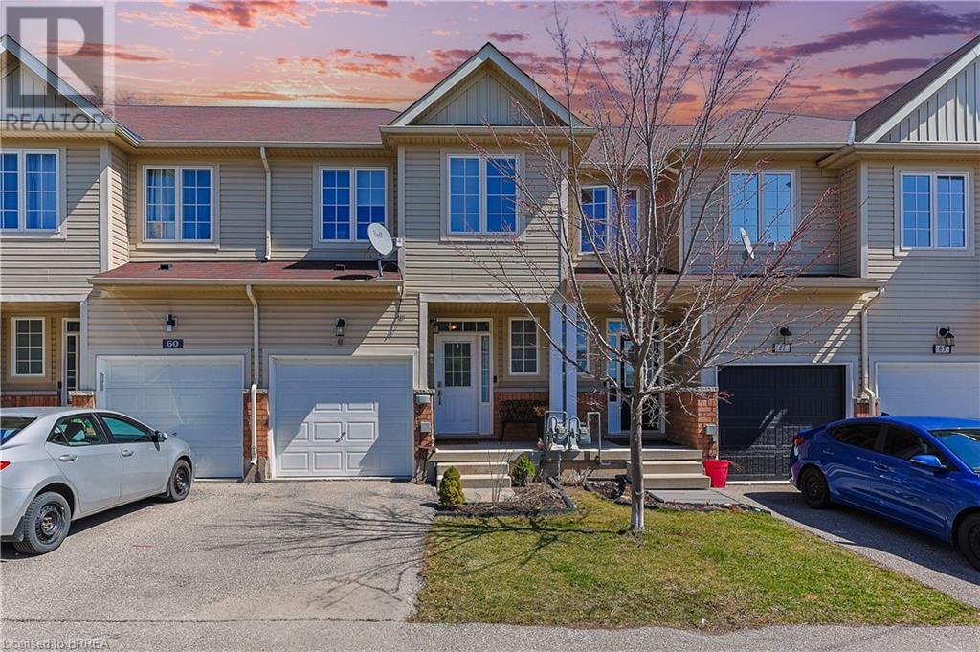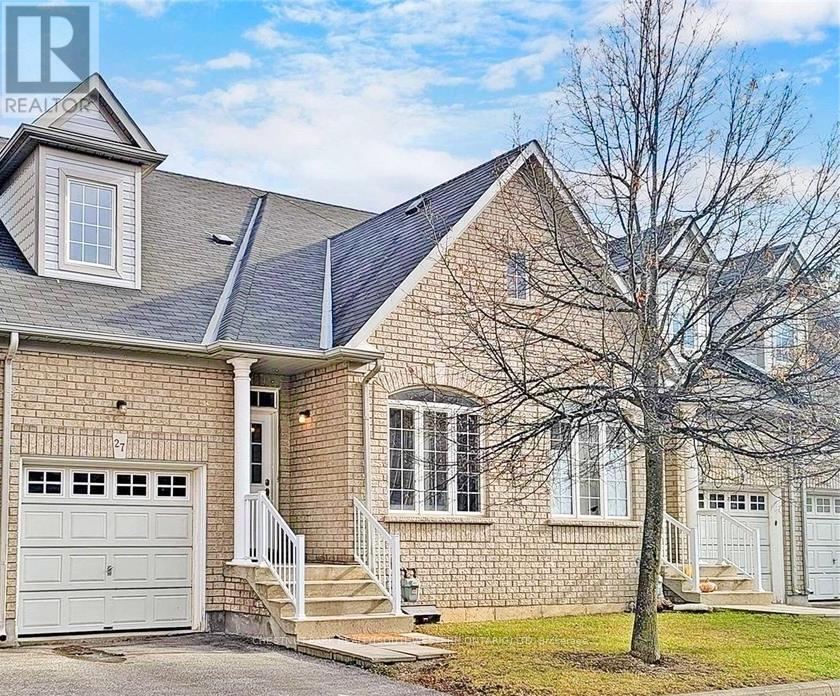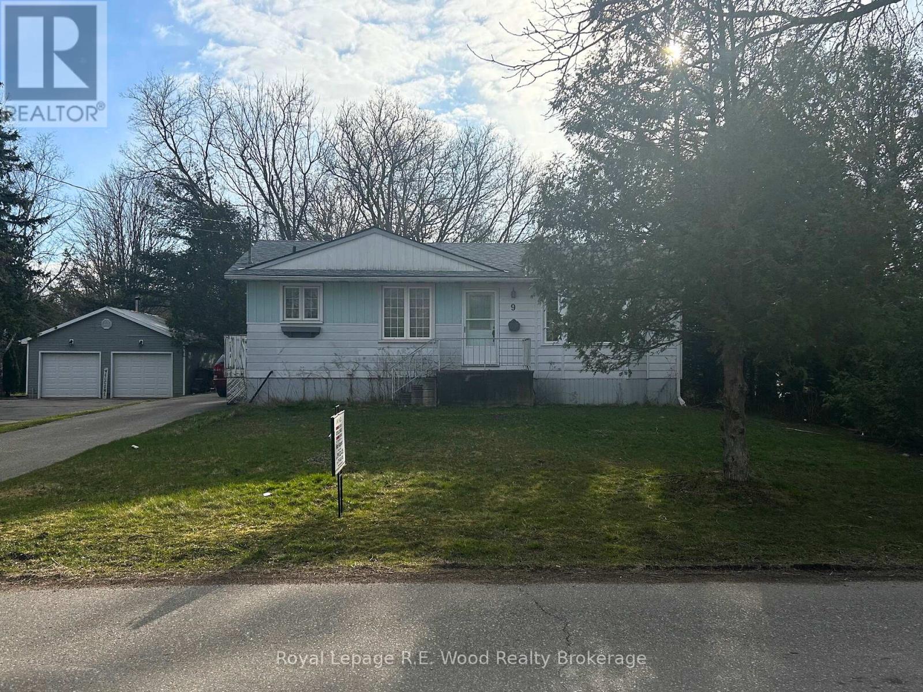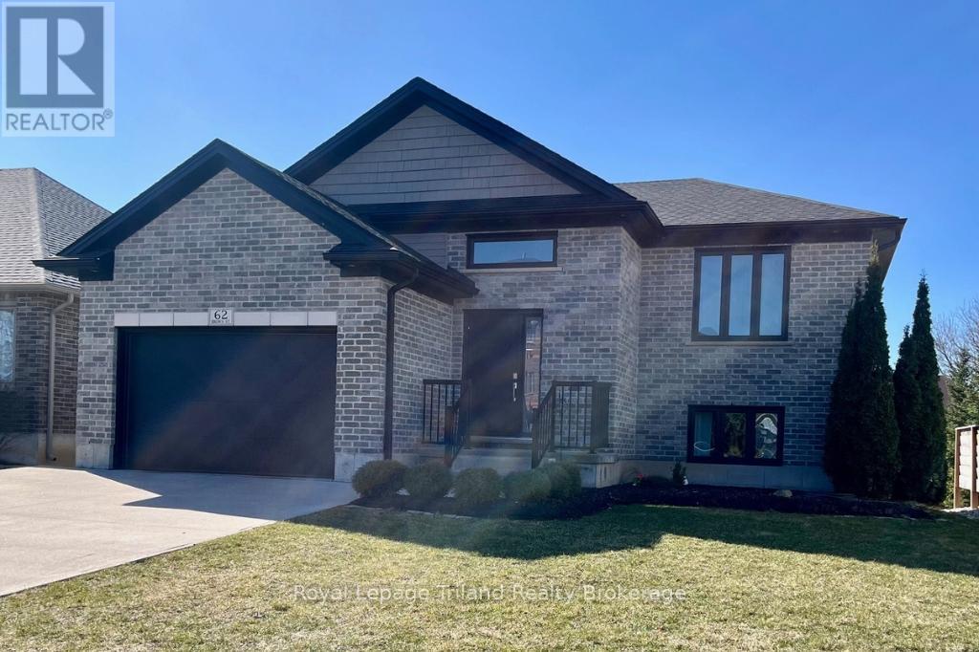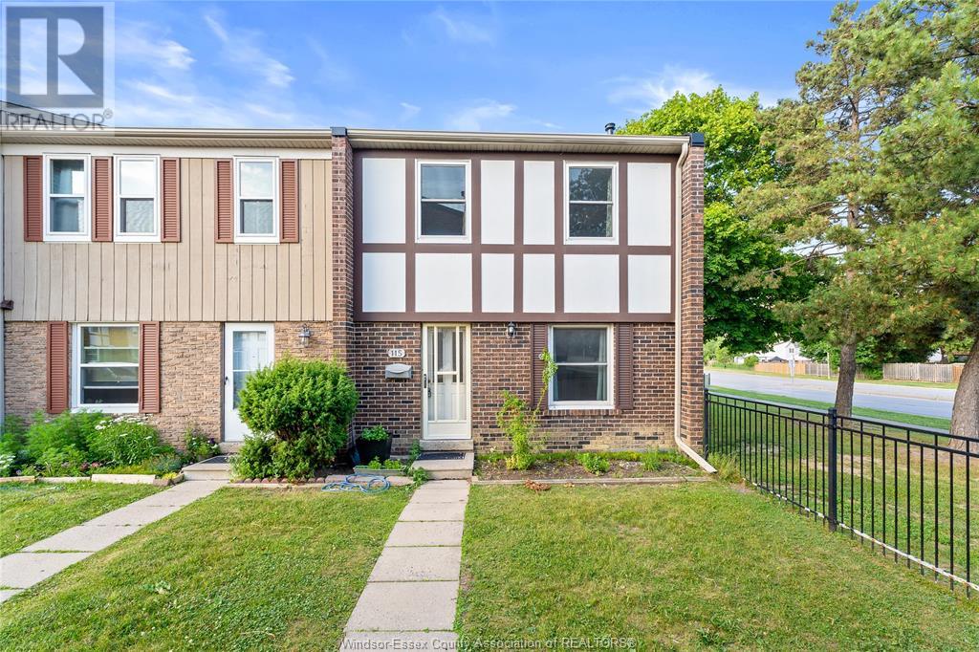61 - 21 Diana Avenue
Brantford, Ontario
Welcome to 21 Diana Avenue, Unit 61; a beautifully updated 3-bedroom, 2.5-bathroom townhome in a private and quiet location, backing onto serene green space. Thoughtfully upgraded, this home features a fully renovated kitchen with ample counterspace and cabinets for storage, stylish, new flooring throughout, a stunning TV feature wall, and a fresh coat of paint, creating a modern and inviting atmosphere. The main level offers an open and functional layout, with a powder room conveniently located off the entrance. Upstairs, the spacious primary bedroom boasts a walk-in closet and a 3-piece ensuite, complete with a fully tiled shower. Two additional bedrooms share a 4-piece main bath, perfect for family or guests. Step outside to a fully fenced backyard with a large deck, offering the perfect space for relaxation and outdoor gatherings. The attached single-car garage provides added parking convenience and storage. Located in a sought-after community, this home combines comfort, style, and tranquilitydont miss your chance to make it yours! (id:60626)
RE/MAX Twin City Realty Inc.
21 Diana Avenue Unit# 61
Brantford, Ontario
Welcome to 21 Diana Avenue, Unit 61; a beautifully updated 3-bedroom, 2.5-bathroom townhome in a private and quiet location, backing onto serene green space. Thoughtfully upgraded, this home features a fully renovated kitchen with ample counterspace and cabinets for storage, stylish, new flooring throughout, a stunning TV feature wall, and a fresh coat of paint, creating a modern and inviting atmosphere. The main level offers an open and functional layout, with a powder room conveniently located off the entrance. Upstairs, the spacious primary bedroom boasts a walk-in closet and a 3-piece ensuite, complete with a fully tiled shower. Two additional bedrooms share a 4-piece main bath, perfect for family or guests. Step outside to a fully fenced backyard with a large deck, offering the perfect space for relaxation and outdoor gatherings. The attached single-car garage provides added parking convenience and storage. Located in a sought-after community, this home combines comfort, style, and tranquility—don’t miss your chance to make it yours! (id:60626)
RE/MAX Twin City Realty Inc
43 Linden Avenue
Brantford, Ontario
Welcome to this stunning brick home nestled in a mature Brantford neighbourhood on a perfectly sized lot. Thoughtfully updated, this home features brand new windows and doors (2025), a fully renovated basement (2024), and a fresh concrete patio with a gazebo and a new backyard shed for effortless outdoor entertaining (2023). Inside, you’ll find three spacious bedrooms with the flexibility to convert a space into a fourth, along with beautifully updated bathrooms. The large open-concept kitchen flows seamlessly into a generous dining and living space, offering ample room for both relaxing and hosting. Consider the basement as it presents excellent potential for an in-law or granny suite, with a layout to accommodate extended family. With plenty of storage and modern updates, this move-in-ready home is waiting for its next family to make lasting memories. Don’t miss out on this incredible opportunity! (id:60626)
RE/MAX Twin City Realty Inc.
Century 21 Grand Realty Inc.
981 Rainbow Crescent
Kingston, Ontario
Welcome to 981 Rainbow Crescent - Immaculate Family Home in Kingstons East End This beautifully maintained 3-bedroom, 2.5-bath two-storey home is located in Kingstons sought-after east end,just steps from parks, schools, shopping, and all the amenities your family needs.Step inside to discover a bright, functional layout featuring spacious living and dining areas,stylish newlight fixtures, and stainless steel appliances in the kitchen. The second level offers generously sized bedrooms, an updated main bathroom, and the convenience of laundry on the bedroom level.The fully finished basement includes new carpet (2024), perfect for a rec room,playroom, or home office. Major updates include roof (2018) and furnace (2018), offering peace of mind for years to come. Enjoy a quiet, family-friendly street. Located just steps from trails, parks and all the amenities of Kingston's east end. Minutes from CFB Kingston, downtown Kingston and the 401. This home is truly move-in ready and ideal for growing families or first-time buyers looking for comfort, style and convenience in a prime location. (id:60626)
RE/MAX Finest Realty Inc.
27 - 19 Niagara Drive
Oshawa, Ontario
Welcome to this bright and spacious 4-bedroom, 3-bathroom townhome offering 1,695 sq. ft. of thoughtfully designed living space. This modern home features stylish light fixtures, a functional kitchen with ample cabinetry, stainless steel appliances, and an eat-in area with a breakfast bar that opens to the combined living and dining rooms. Upstairs, the generous primary bedroom is complete with a luxurious 5-piece ensuite and his-and-hers closets. Enjoy the convenience of main-floor laundry and the flexibility of a large unfinished basement with a rough-in for a 3-piece bathideal for creating additional bedrooms, a family room, or a home office. Recent updates include a newer gas furnace and central air conditioning system (2018) and new roof shingles (2024). Situated close to shopping, dining, and with easy access to Highway 407, the UOIT and Durham College this home combines comfort, location, and value in one impressive package. (id:60626)
Chestnut Park Realty(Southwestern Ontario) Ltd
19 Niagara Drive Unit# 27
Oshawa, Ontario
Welcome to this bright and spacious 4-bedroom, 3-bathroom townhome offering 1,695 sq. ft. of thoughtfully designed living space. This modern home features stylish light fixtures, a functional kitchen with ample cabinetry, stainless steel appliances, and an eat-in area with a breakfast bar that opens to the combined living and dining rooms. Upstairs, the generous primary bedroom is complete with a luxurious 5-piece ensuite and his-and-hers closets. Enjoy the convenience of main-floor laundry and the flexibility of a large unfinished basement with a rough-in for a 3-piece bath—ideal for creating additional bedrooms, a family room, or a home office. Recent updates include a newer gas furnace and central air conditioning system (2018) and new roof shingles (2024). Situated close to shopping, dining, and with easy access to Highway 407, the UOIT and Durham College this home combines comfort, location, and value in one impressive package. (id:60626)
Chestnut Park Realty Southwestern Ontario Limited
Chestnut Park Realty Southwestern Ontario Ltd.
4350 Ponderosa Drive Unit# 236 Lot# 86
Peachland, British Columbia
Breathtaking views from this 2 bedroom, 2 bath walk-in rancher. NO STAIRS up or down and the garage is right in front of your unit. Direct entry townhome, hardwood floors through out, SS appliances, eating bar, granite counters, in-floor hot water heating, gas fireplace, secured gated entry, low monthly strata fees, great club house with a gym, meeting/movie room! Enjoy your morning coffee or unwind at the end of the day from the large balcony looking out over the lake-stunning! Great hiking trails out your front door! Short distance to Peachland's Beach Avenue where you'll find shopping, restaurant, coffee shops! Stroll the lakeshore summer or winter along the beautiful boardwalk! This is the one you've been waiting for. It's time to call Eagle's View home! Furniture has been removed. Unit is empty and ready for quick possession. (id:60626)
Royal LePage Kelowna
117 Dawson Wharf View Se
Chestermere, Alberta
Welcome to this 2025-BRAND NEW DETACHED home with 2 bedroom illegal basement suite and 20X20 detached garage in an oversized lot. located in the desirable community of Dawson Landing in Chestermere! This upgraded home is featured with main floor beautifully designed living with oversize entertainment unit and dining area, a chef-inspired kitchen with stainless steel appliances, a built-in microwave, a chimney hood fan, a gas stove, and a fridge. Next enter the upgraded dinning area with beautiful wall designs. The main floor also has a 2-piece washroom. On the 2nd floor, the primary bedroom includes a walk-in closet and a private 3-piece ensuite, 2 additional bedrooms, a 4-piece bathroom, a bonus room, and the laundry provides convenience. The basement has a separate side entrance with 3 windows, and offers excellent potential for future 2 bedroom basement development. With easy access to local amenities, schools, parks, and shopping, Dawson Landing is an ideal location for families and those seeking a peaceful retreat with the benefits of city proximity. Don’t miss this incredible opportunity to own a brand-new home at a prime location—schedule your viewing today! (id:60626)
Town Residential
9 Dufferin Street S
Norwich, Ontario
This 3+ Bedroom Bungalow is located on a huge .5 acre lot and features 3 bedrooms on the main floor, 2 other possible bedrooms in the lower level. Large Living room with gas Fireplace. Lower level is finished and has a full bathroom. Double detached garage for your vehicles or projects. Great location easy walking distance to downtown, schools, arena etc. This home has great potential for someone who put some work into it. (id:60626)
Royal LePage R.e. Wood Realty Brokerage
62 Brown Street
Aylmer, Ontario
Welcome to this meticulously maintained, seven-year-old raised bungalow. Upon entering, you are greeted by a spacious open landing that flows into the main floor. This level features an open-concept design, seamlessly integrating the living room with a bright dining area. The dining room provides easy access to the backyard, perfect for enjoying indoor-outdoor living. The well-equipped kitchen includes a functional island, ideal for both cooking and casual dining. Furthermore, the main level includes two well-proportioned bedrooms and a four-piece bathroom with a cheater door for convenient access. The lower level is enhanced by ten-foot ceilings and ample natural light, creating an inviting atmosphere. This level showcases a large family room, suitable for both gatherings and quiet evenings. You will also find two additional bedrooms, providing ample space for family or guests, as well as a full bathroom, a cold room for extra storage, and a laundry/utility room. Outside, the property provides parking space for up to four vehicles. The back deck overlooks the yard, creating a serene space for relaxation and entertainment. A recently constructed gazebo enhances the yard, perfect for relaxation and shade. This property shows pride of ownership and presents a unique opportunity. (id:60626)
Royal LePage Triland Realty Brokerage
900 Central Park Drive Unit# 115
Brampton, Ontario
LOCATION, LOCATION: End Unit - Adjacent To Central Park. Eat-In upgraded Kitchen With Vinyl Floor & Double Sinks. Combined Living & Dining Rooms With Laminate Floor, Walk-Out To Patio, 3 Bedrooms With Laminate Flooring, New Broadloom On Stairs & Upper Hallway. 2Pc Washroom On Main Floor & 3 Pc On Upper Level Large Shower. Rec Room With Vinyl Floor & Wet Bar, Ample Storage Area. Perfect for first time home buyers. Book your private showings now. (id:60626)
RE/MAX Preferred Realty Ltd. - 585
1901 Qu'appelle Boulevard Unit# 136
Kamloops, British Columbia
Welcome to ""The Ridge"", luxury living at its finest in Juniper West. Built in 2021, this 3 storey townhouse consists of 3 bedrooms, large den, and 4 bathrooms with a generous sized his and hers ensuite. This residence holds a very comforting detached layout, allowing for a window that frames the most mesmerizing sunsets. The main floor kitchen area consists of custom features including quartz countertops, giant sized island and peninsula, as well as BBQ hookup on a large private south facing deck for entertaining family and friends. Other features include air conditioning, walk in closet, extremely spacious garage with welcoming mudroom. Close to dog parks, kids parks, grocery store, bike ranch and much more. Low strata fees. Contact for more information. (id:60626)
Brendan Shaw Real Estate Ltd.

