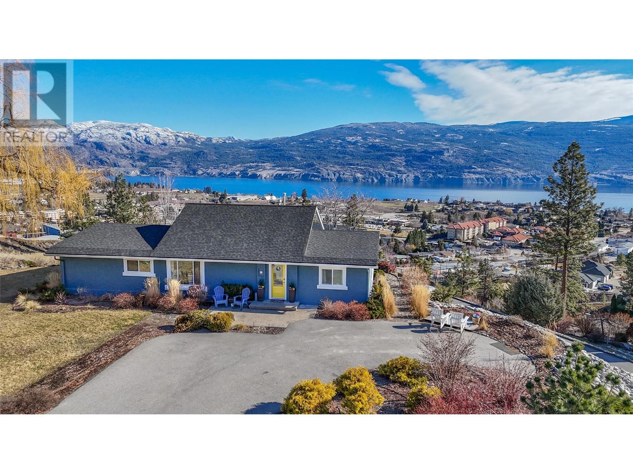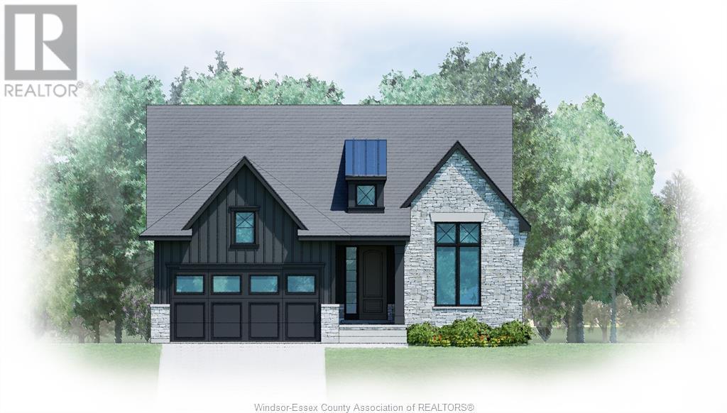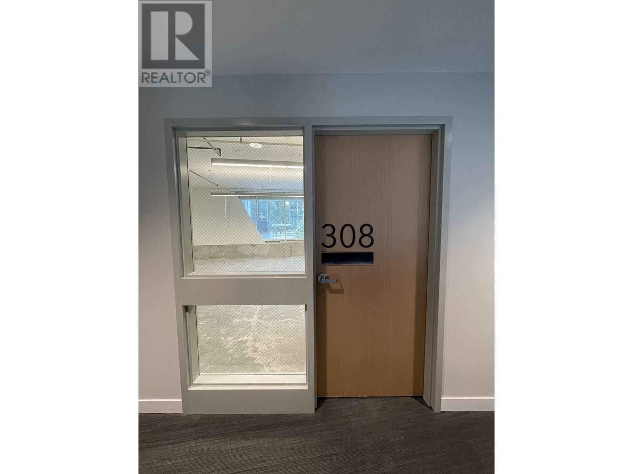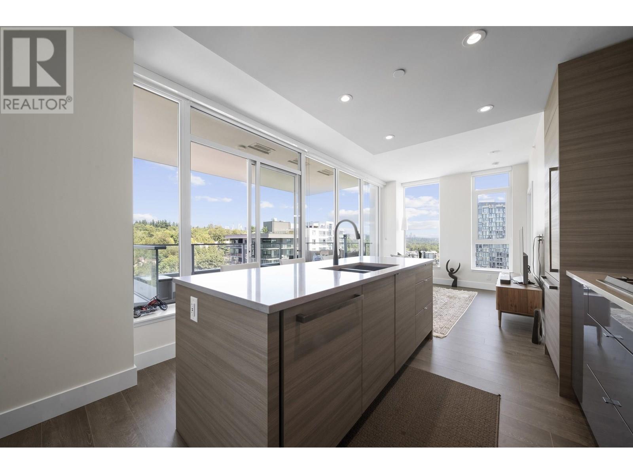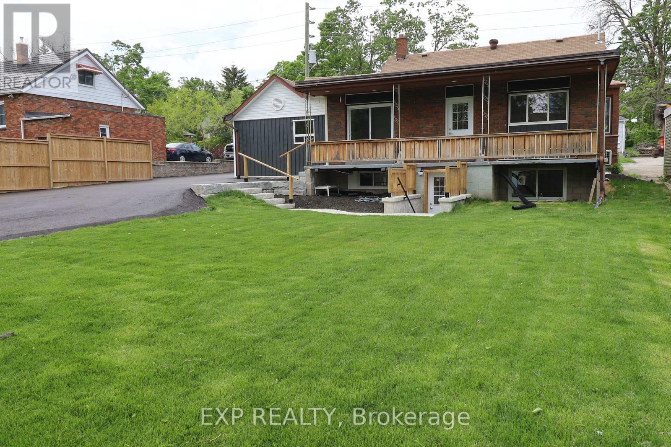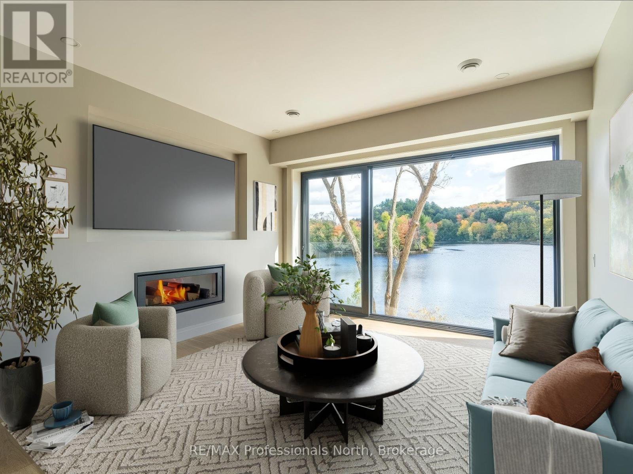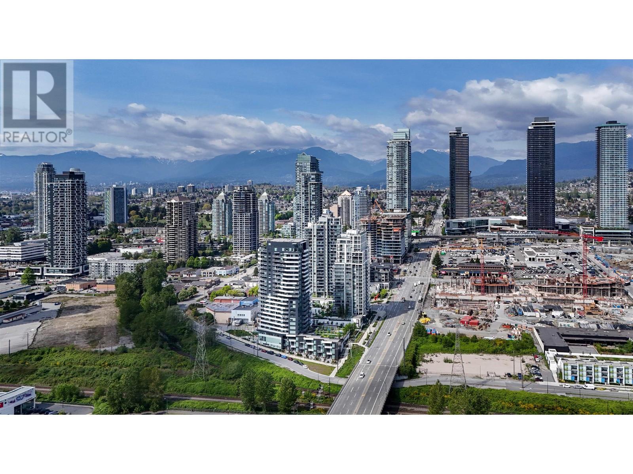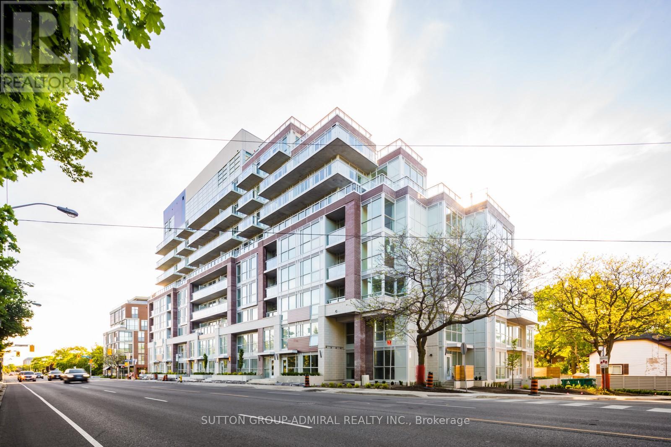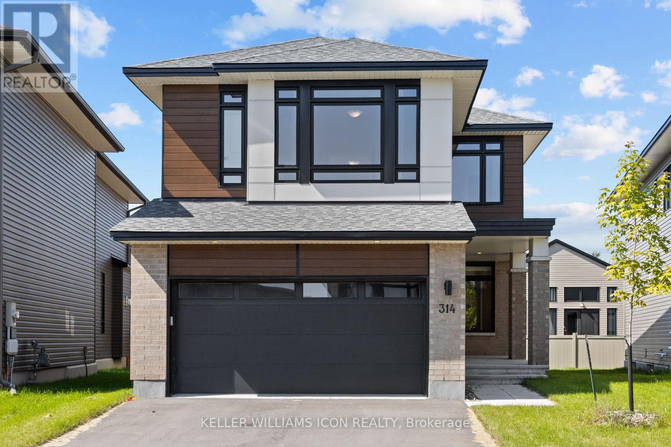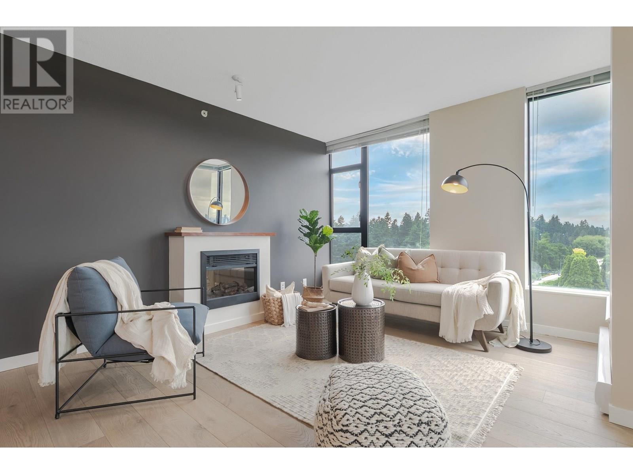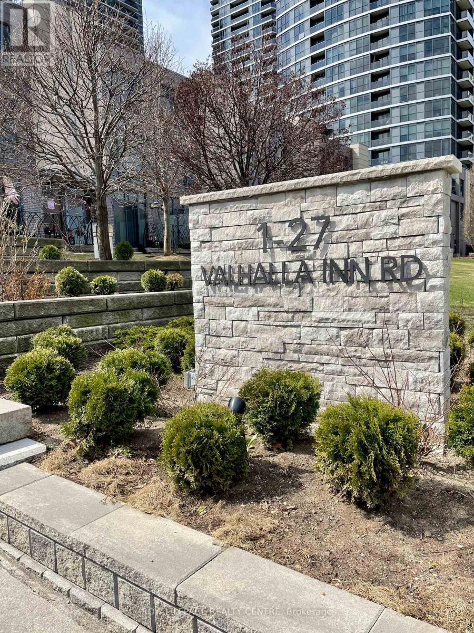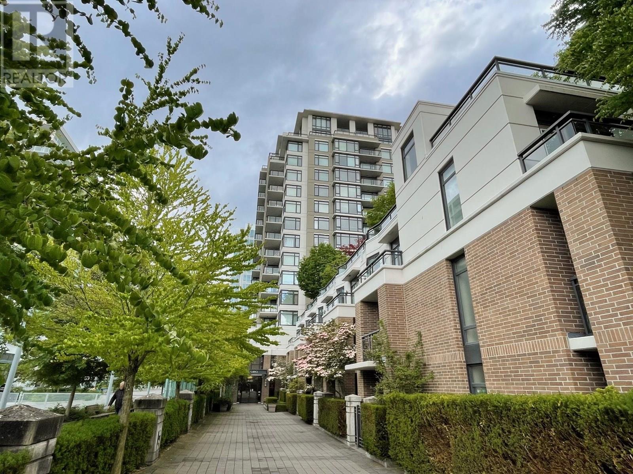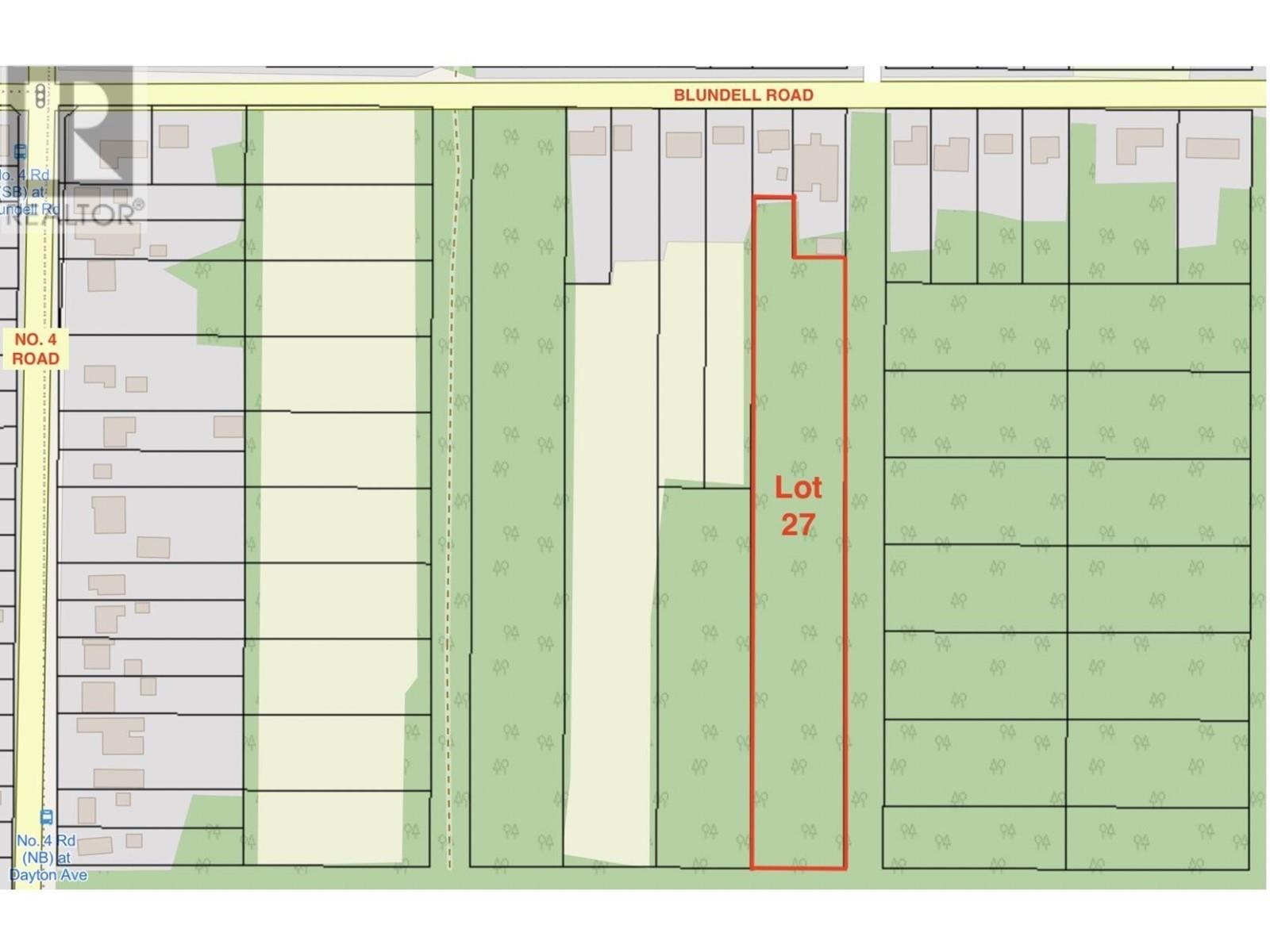12018 Trayler Place
Summerland, British Columbia
Take a look at this wonderful single-level home nestled on a peaceful & private cul-de-sac, offering breathtaking views of Summerland’s main town and Okanagan Lake. This beautifully maintained 3-bedroom, 1.5-bathroom home features a spacious, light-filled, open-concept layout. The bright kitchen flows seamlessly into the living & dining areas, creating an ideal space for family gatherings & entertaining. Enjoy the charm of vaulted ceilings and a cozy 3-sided gas fireplace which provides both ambience and warmth. The entire home has been freshly painted, complementing newer carpets, refinished hardwood floors and new tiling in the foyer & main bath. Step through the living room French doors to a large outdoor deck, where you can unwind and take in the panoramic views. The master bedroom boasts a private 2-piece ensuite bathroom & offers direct access to the deck. Additional quality features include quartz counters, updated fixtures, new kitchen appliances, and bathroom vanity. For added convenience, there is a bonus multi-purpose room, providing ample space for your office, hobbies or exercise. A large laundry/utility/storage room round out this special home. The home’s exterior is complemented by beautiful landscaping with irrigation and raised garden beds. This home is also EV ready with a level 2 charger. This exceptional home combines comfort, style, and functionality, all while offering the tranquility and beauty of its serene location just steps to the Giants Head. (id:60626)
RE/MAX Orchard Country
2815 Main Shore Road
Port Maitland, Nova Scotia
Welcome to this beautiful 41-acre oceanfront property that offers direct ocean access and endless potential, located just minutes from the sandy shores of Port Maitland Beach. This expansive piece of land is a peaceful and private retreat, featuring a mix of open space, forest, and stunning coastal views. Enjoy the natural beauty of a freshwater pond, mature trees, wild blueberries, and a charming grape arbor, making it perfect for nature lovers, hobby farmers, or anyone seeking a serene escape by the sea. The home has been updated with durable oak wood and tile flooring. New cedar siding adds rustic charm and strong curb appeal, while the new water heater ensures modern comfort. A generator hookup is already in place, offering peace of mind during power outages. The finished basement adds extra living space, comp1ete with lots of storage and a renovated bathroom, offering great potential for a rental unit, in-law suite, or guest space. Whether you're looking to live year-round, invest in a seasonal getaway, or explore rental opportunities, this property checks all the boxes. Wander your land, pick fresh berries, relax by the pond, or enjoy morning coffee with ocean views - all just a short drive from local amenities and the Town of Yarmouth. If you're dreaming of space, beauty, and the Atlantic at your doorstep, this is your chance to own a truly special piece of Nova Scotia's coastline. (id:60626)
Engel & Volkers (Yarmouth)
51 Blue Whale Boulevard
Brampton, Ontario
Beautiful Move-In-Ready Detached Home Is Priced To Sell. Located In A Quiet Family-Friendly Community. 3+1 BDM with 4 BTH. Bright and Huge Master BDM with Walk-In-Closet & 5Pc Ensuite. NO Carpet. Open Concept On Main Floor. Professionally Finished Basement with Full Bath. Possible Backyard Separate Entrance. Access to Home From Garage. Convenient Second Floor Laundry. Exposed Concrete Driveway, Front Porch and Backyard. Hardwood & Laminate Floors. Freshly Painted & Pot lights. Trinity Mall, Close to School & Bus Stop, Hospital, Hwy410, Soccer Centre, Library are just steps away... (id:60626)
Royal LePage Flower City Realty
318 - 3220 Sheppard Avenue E
Toronto, Ontario
Welcome to East 3220 Condos! This brand-new, never-lived-in unit includes 1 parking space, 2 lockers, and features a Juliet balcony. It offers a modern layout with 10-foot ceilings, high-quality finishes, and an abundance of natural light. Perfectly positioned for urban convenience, the unit provides easy access to TTC at the doorstep, as well as major highways (401, 404, and 407). Shopping, dining, and Fairview Mall are just minutes away. Enjoy a wide array of amenities, including a concierge, fully-equipped gym, games room, theatre, library, and a stylish rooftop terrace with BBQs. Unlike a resale unit, this new-build unit comes with Tarion Warranty coverage that starts from the date of occupancy. **EXTRAS** Includes stainless steel refrigerator, stove, built-in dishwasher, over-the-range microwave, and stacked washer and dryer (white). Premium upgrades throughout, with custom backsplashes and high-grade laminate flooring. (id:60626)
Century 21 Fine Living Realty Inc.
306 Blake Avenue
Belle River, Ontario
TO BE BUILT! Build your brand new BK Cornerstone home in the charming town of Belle River! The 'Oxford' is an open concept ranch home that will impress you with its classic curb appeal. The main floor features an open concept living room with lots of natural light, a beautiful kitchen with custom cabinetry and quartz counters and main floor laundry. This home also features 2 main floor bedrooms incl. a private primary suite with walk in closet and ensuite bath. Belle River is the perfect place to call home, offering small town charm with modern conveniences. Close to the water, marina, shopping and more! Book an appointment to discover the difference in a BK Cornerstone home. Other models and floor plans are available to build. **Photos are of a previously built model and may include upgrades** (id:60626)
Realty One Group Iconic Brokerage
308 1281 Hornby Street
Vancouver, British Columbia
659 sq brand new west facing over looking the court yard and fountain in a AAA concrete building on the famous Hornby St with 1st class amenities. big window, high ceiling, open floor Plan with shared boardroom as well. One parking #47 come with this unit. Excellent hold on property can be rent for $65/sq triple net. Cap rate around 4.5%. (id:60626)
Coldwell Banker Prestige Realty
1807 3438 Sawmill Crescent
Vancouver, British Columbia
Welcome to MODE! This spacious 890 square ft 2-bedroom plus flex, 2-bathroom North East corner residence offers stunning panoramic views over Vancouver´s River District. MODE features premium finishes throughout: a gas cooktop, wall oven, built-in microwave, integrated refrigerator and dishwasher, and sleek quartz countertops and backsplash. The thoughtful layout ensures optimal privacy between the bedrooms, energy-efficient in-floor heating in the primary ensuite, and a high-efficiency heating and cooling system. Enjoy the convenience of being steps away from Save-On Foods, Shoppers Drug Mart, banks, Sushi Mura, liquor store, and public transit. Residents can also access extensive amenities including lush green spaces, a large fitness centre hot tub. 1 parking and 1 storage included (id:60626)
RE/MAX City Realty
47 Grove Street E
Barrie, Ontario
Legal Conforming Triplex 3 Units - Newly Renovated and Ready for You!Welcome to this beautifully renovated 3-unit building, where modern living meets comfort and convenience. Perfect for investors or those looking for multi-family living, this property boasts a range of contemporary upgrades that enhance both aesthetic appeal and functionality. Brand new paved driveway! Vacant Set your own rents! Main unit 3 Bedrooms, 2 Baths, + Den, In suite Laundry, Renovated Kitchen and Baths, new doors and several windows ,separate hydro meter, gas heat, own meter Unit 1 1 Bedroom, 1 Bath, In suite Laundry, Completely renovated , separate hydro, new windows and door. Heat Pump with backup baseboard heat Unit 2 Bachelor, 1 Bath, In suite Laundry, separate hydro meter, newly created, new windows and doors Heat Pump with backup baseboard heat Freshly Renovated Interiors: Each unit has been meticulously updated with modern finishes, ensuring a fresh and inviting atmosphere for residents. Modern Flooring and Fresh Paint: The property shines with new flooring throughout and fresh paint on every wall, creating a cohesive and modern look that is move-in ready.New sod laid front and back, large parking area Location:This prime location is not only a great investment opportunity but also offers easy access to local amenities, parks, schools, and public transportation, making it ideal for families and professionals alike.Investment Potential:With three distinct units, this building offers diverse rental income opportunities. Each unit is designed for comfort and efficiency, appealing to a wide range of tenants. One Director of Selling Corp is a Registered Real Estate Salesperson (id:60626)
Exp Realty
47 E Grove Street E
Barrie, Ontario
Legal Conforming Triplex – 3 Units - Newly Renovated and Ready for You! Welcome to this beautifully renovated 3-unit building, where modern living meets comfort and convenience. Perfect for investors or those looking for multi-family living, this property boasts a range of contemporary upgrades that enhance both aesthetic appeal and functionality. Brand new paved driveway! Vacant – Set your own rents! Main unit – 3 Bedrooms, 2 Baths, + Den, In suite Laundry, Renovated Kitchen and Baths, new doors and several windows ,separate hydro meter, gas heat, own meter Unit 1 – 1 Bedroom, 1 Bath, In suite Laundry, Completely renovated , separate hydro, new windows and door. Heat Pump with backup baseboard heat Unit 2 – Bachelor, 1 Bath, In suite Laundry, separate hydro meter, newly created, new windows and doors Heat Pump with backup baseboard heat Freshly Renovated Interiors: Each unit has been meticulously updated with modern finishes, ensuring a fresh and inviting atmosphere for residents. Modern Flooring and Fresh Paint: The property shines with new flooring throughout and fresh paint on every wall, creating a cohesive and modern look that is move-in ready. New sod laid front and back, large parking area This prime location is not only a great investment opportunity but also offers easy access to local amenities, parks, schools, and public transportation, making it ideal for families and professionals alike. With three distinct units, this building offers diverse rental income opportunities. Each unit is designed for comfort and efficiency, appealing to a wide range of tenants. Conclusion: Don’t miss the chance to own this exceptional three-unit property that combines style, comfort, and functionality in a desirable location. Schedule a viewing today and envision the possibilities this renovated building has to offer! One Director of Selling Corp is a Registered Real Estate Salesperson (id:60626)
Exp Realty Brokerage
203 - 32 Brunel Road
Huntsville, Ontario
Welcome to The Riverbend, where urban convenience meets Muskoka Luxury along the shores of the Muskoka River. An exclusive condominium community with only 15 suites. From every suite, in every season, you are guaranteed to enjoy peace, serenity and beautiful views of the Muskoka landscape. The Riverbend offers the perfect blend of low maintenance living, paired with convenient access to Huntsville's bustling downtown core and other amenities, and convenient access to 40 miles of boating (boat slips are available for purchase). Suite 203 offers 1 bed plus a den and 2 baths. A spacious living area showcases stunning riverfront views highlighted through the large, triple paned with energy efficiency in mind. Amenities include a large dock for enjoyment at the waterfront and a patio and BBQ area for hosting your guests. Each suite comes with one underground parking space, with additional spaces available for purchase. There is also guest parking available. Book your showing at the model suite today to discuss interior design options and learn more about this incredible offering! (id:60626)
RE/MAX Professionals North
75 Blackburn Dr W Sw
Edmonton, Alberta
Expansive, custom-built ravine backing bungalow featuring 4 bedrooms & 3 full bathrooms! Step inside to a grand tiled foyer with 14' ceilings. The open-concept layout is flooded with natural light & is enhanced by refinished cherry hardwood floors, 10' ceilings & a host of thoughtful upgrades throughout. The living room is anchored by a natural gas fireplace, Monte Carlo ceiling fan, Hunter Douglas blinds and elegant lighting upgrades. Enjoy a chef-inspired kitchen with rich cherry cabinetry, granite countertops, gas cooktop, & premium Miele dishwasher. The luxurious primary suite includes a jetted tub and newly renovated (2023) ensuite with quartzite countertops. Outdoors, relax on the beautiful cedar deck & stone patio - offering exceptional privacy & a natural gas hookup. Additional highlights include a recent retaining wall upgrade, dual furnaces & A/C (2022), & an oversized garage with tandem parking (3 vehicles), plus a generous loft storage area. An absolute gem in a premium location! (id:60626)
RE/MAX Preferred Choice
1707 4433 W Alaska Street
Burnaby, British Columbia
Stunning 2-Bedroom + Den Corner Unit with Breathtaking Views! This bright and spacious 2-bedroom plus den, 2-bath corner unit offers 928 sq.ft. of thoughtfully designed living space, complemented by a 158 sq.ft. balcony with unobstructed North and West-facing views. The versatile den is perfect for a home office, guest room, or extra storage, while two entrance closets add convenience. High-end appliances include a 32" fridge, 30" gas cooktop, electric wall oven, and hood fan. Enjoy year-round comfort with heating and cooling included in your maintenance fee, plus access to premium building amenities. Ideally located just minutes from Costco, Brentwood Town Centre Station, Whole Foods, and The Amazing Brentwood, offering you the best of Burnaby´s sought-after neighborhoods. (id:60626)
Royal Pacific Lions Gate Realty Ltd.
192 Lockwood Road
Brampton, Ontario
Family Home in a Sought-After Neighbourhood!Welcome to this bright and spacious home, ideally located in a fantastic neighbourhood right across from a beautiful park. Offering exceptional curb appeal and parking for up to four vehicles, including a single-car garage, this property is perfect for growing families or those who love to entertain.Inside, you'll find three generous, sun-filled bedrooms, including a large primary retreat. The family-sized kitchen features a spacious eat-in area and a walk-out to the fully fenced backyard, complete with a deck and storage shed an ideal space to relax and enjoy the afternoon sun.The finished basement adds even more living space with a cozy rec room and an additional bonus room currently used as a childrens playroom. This versatile space can easily function as a home office, guest room, or hobby area to suit your lifestyle.This well-maintained home has seen many important updates in recent years, including a new driveway in 2021, roof and windows in 2018, a front door replaced in 2022, furnace in 2019, air conditioner in 2024, washer and dryer in 2023, and a hot water heater installed in 2022, which is a rental at $39.45 per month.Located just minutes from excellent schools, shopping, public transit, and major highways for easy commuting, this home offers the perfect blend of comfort, convenience, and community. Dont miss out on this incredible opportunity book your private showing today! (id:60626)
RE/MAX At Blue Realty Inc
Th03 - 1350 Kingston Road
Toronto, Ontario
Unique 2BR+3WR Gem At The Hunt Club Residences One Of Toronto's Most Exciting Luxury Boutique Condominiums. This Condo Town Offers A Spectacular Layout Boasting 1123SF Plus an Additional 91SF Of Terrace. Spacious Open Concept Layout On The Main Level, 18FT Ceiling In A Portion Of The Living Room Allowing For Sunlight To Flood In. Laminate Throughout, Stainless Steel Appliances, Granite Counters & Centre Island In The Kitchen. Conveniently Located Powder Room Also On The Main Level. The Second Floor Includes A Huge Primary Bedroom W/ 3Pc Ensuite And Spacious W/I Closet. 2nd Bedroom Also Has Its Own 4PC Ensuite and Closet. Laundry Room Perfectly Located Between The Bedrooms. 1 Parking Included. Just A 15 Min Drive To Downtown Toronto. Direct Access To T.T.C & Close To Woodbine Beach, Queen St E Shops And Much More! Property Is being Sold "As Is" Under Power of Sale. Seller and Sellers Agent Offer No Warranties or Representation In Regards To Any Aspects Of The Property. (id:60626)
Sutton Group-Admiral Realty Inc.
605 128 W Cordova Street
Vancouver, British Columbia
Bright 975 SF Corner Unit with Southern Exposure & Atrium Views at Woodwards W43! This spacious, south-facing corner suite features overheight polished concrete ceilings, a modern kitchen with an island, gas range, LG stainless steel appliances, and laminate flooring throughout. Enjoy two Juliette balconies offering natural light and views of the atrium. Located in the heart of historic Gastown, you're steps from top restaurants, coffee shops, and vibrant entertainment. Exceptional building amenities include the iconic Club W rooftop clubhouse with a lounge, library, expansive rooftop deck, and outdoor hot tub. 1 parking included. Pets and rentals allowed. (id:60626)
RE/MAX Masters Realty
314 Whitham Crescent
North Grenville, Ontario
Welcome to your Dream Home, where Luxury Meets Functionality! This stunning double garage detached home offers the perfect blend of modern elegance and family comfort. Boasting 4 spacious bedrooms, 3.5 beautifully appointed bathrooms, and a fully finished basement, this home is designed to meet the needs of every lifestyle. From the moment you enter, you'll be captivated by the open-concept layout, soaring ceilings, and huge windows that flood the home with natural light. Whether you're hosting a dinner party or enjoying a quiet night in, the airy and inviting living space provides the perfect backdrop. Also enjoy nearly $150K in high-end upgrades, including premium appliances, designer finishes, and thoughtful touches throughout that elevate this home to the next level. The gourmet kitchen is a chef's dream, while the finished basement offers additional living space perfect for a home theatre, gym, or guest suite.Don't miss the opportunity to make this exceptional property yours. Book your showing today! (id:60626)
Exp Realty
2203 15 E Royal Avenue
New Westminster, British Columbia
Welcome to the sub-penthouse at the Residences of Victoria Hill, recipient of the Georgie award for Residential Development of the Year! This suite offers a spacious 1157 square ft of interior space with generous sized rooms including an impressive primary bedroom with large walk-in closet & ensuite bathroom. Stunning views & sweeping vistas of mountains & the Fraser River from every room including the covered balcony off the living room. Updated with tasteful engineered hardwood flooring throughout, SS appliances & fresh paint. Amenities include a fitness centre, outdoor pool, hot tub, sauna, lounges & bike storage. Includes 2 parking with EV charging & a large storage locker. Terrific location & steps from parks, transit & all of New Westminster. (id:60626)
Oakwyn Realty Ltd.
35 - 19 Valhalla Inn Road
Toronto, Ontario
Amazing, Rare Find Two-Storey Unit Available! 2 Floors, 3+1 Bedrooms, 3 Baths With Front Terrace And Private Back Deck With A Walk-Out From Den. Close To All Amenities: Shops, Transit Route, School Bus Pick Ups, Highways (401,427,27, QEW), Libraries & Schools. This Units The Luxury Of Privacy With All The Extras, Pool, 3 Gyms, 2 Party Rooms, 3 Guest Suites, Games Room, Theatre, 4th Floor Terrace For Barbeque, Concierge, Underground Parking, Playground, & Dog Run For Dog Lovers. Close To Parks And Tennis Courts. Lots Of Visitor Parking. Laminate Flooring For Easy Cleaning. 3 Large Closets And Big Storage Under The Stairs. Also A Shed In The Back Deck That Will Stay. All Appliances Included. Brand New Furnace Installed Oct 2024. Feel Free To Visit! (id:60626)
Royal LePage Realty Centre
1409 Littleton St
Richards Landing, Ontario
Executive Vanmark built, all brick 2 storey French Chateau style home sitting in Woodland Estate on St.Joseph Island, Richards Landing, a charming community with all of your amenities! One of a kind, custom and absolute move in ready 3576 sqft quality built home! This home has been updated and very well maintained boasting a fantastic layout, very spacious room sizes, 5 bedrooms, 4 bathrooms, primary with walk-in closet and ensuite, main floor living/family rooms, formal dining room, stunning kitchen sprawling at back of house with walk in pantry and built in appliances, main floor laundry, sunroom, double attached garage, full finished basement, multiple access to backyard area and so much more! Too much to list! Private back and side yard setting, asphalt driveway, forced air heat with central air conditioning, engineered hardwood and porcelain floors throughout most, granite countertops, 2 fireplaces, and 400 amp service. Lots of crown, custom mouldings and fixtures, new paint and extremely well kept. Top notch throughout! Updates included kitchen(2016), shingles(2012), flooring(2016), main floor bath(2016), paint(2016), furnace and air conditioner(2016), garage doors, lighting and more. Amazing curb appeal for an outstanding home inside and out. Don't miss out! Call today for a viewing. Richards Landing has a range of services including: Hospital, Medical clinic, grocery store, elementary school, churches, shops, legion, marina, public beach, LCBO, skating rink and all of these within walking distance to this home. (id:60626)
Exit Realty True North
1204 - 71 Simcoe Street
Toronto, Ontario
Welcome to Suite 1204 at Symphony Place, an exceptional opportunity to own a generously sized 1,357 sq ft residence in one of Torontos most coveted downtown locations. Step inside to discover a thoughtfully designed layout featuring two large bedrooms, including a master and ensuite, plus a versatile den perfect for a home office or creative space. The open-concept living and dining rooms, both flooded with natural light, provide the ideal space for entertaining friends or relaxing after a busy day.The kitchen is equipped with modern stainless steel appliances and ample cabinetry, ideal for home chefs and gatherings alike. Enjoy the convenience of in-suite laundry and ample storage throughout.Residents at Symphony Place benefit from top-tier amenities including 24-hour concierge service, a stylish party room for entertaining, and secure underground parking. All utilities including heat, hydro, and water are included in the maintenance fees, simplifying your monthly expenses.Situated just steps from St. Andrew subway station and major streetcar lines, commuting is effortless. Indulge in the vibrant energy of Torontos Entertainment District, with world-class restaurants, theatres, cultural venues, and shops right at your doorstep. (id:60626)
Exp Realty
1348 Apollo Street
Oshawa, Ontario
An Absolute stunning Detached Home sitting on a very large Premium Pie shaped lot of Over 5500 Sqft..!! with Over 2500 Sqft Of living space..!! Its professionally landscaped, fully fenced backyard for your private summer oasis & perfect for all family members and friends. Built in 2021 by the very well known builder - Treasure Hill & Located in one of the newest project of Eastdale communities. The property is perfect for First time home buyers or families looking to upgrade from other smaller units. Stone-faced façade, grand double-door entry, extended driveway and oversized windows showcasing garden views. Spacious living and dining areas flow seamlessly into a modern kitchen with open concept. Stainless-steel appliances, upgraded cabinetry, large center island and bright window views.. It has A very unique layout of having an office space on the main floor, ideal for professionals working from home or a dedicated kids homework zone. Three generous bedrooms plus convenient laundry: Primary bedroom has a 5-piece ensuite and oversized walk-in closet Two additional very goodsized bedrooms with plenty of natural light add great value to the property. The property is stratigically located between Durham college & Oshawa GO train station. Its surounded by beautiful parks and Silverado Park is within 2 minutes walk. Its only at 10-15 minutes walk to plaza having No frills , FRESCO, TD Bank , Dollarama, South Asian restaurant, 3 Pizza stotres, RBC, Tim Hortons, BarBurritto and many other retailors. Its on route to multiple school buses and Durham Transit. Finished basement with large windows and a legal side entrance makes it easy to convert into a rental suite. Basement has fully openable window too. A MUST see before its gone..!! (id:60626)
Grow Max Realty Point
1701 6351 Buswell Street
Richmond, British Columbia
Sub-Penthouse at Emporio | 2 Bed + Den | 2 Terraces.NE corner unit with 400 sf of outdoor space showcasing city & mountain views. Concrete high-rise by Concert Properties in central Richmond-1 block to Richmond Centre & future RAV Line, yet on a quiet street. Features include gourmet kitchen, granite counters, S/S appliances, gas range, and floor-to-ceiling pantry. Amenities: gym, playground, lounge, rooftop terrace. Easy to show!Open house on Sunday 29,3-5pm. (id:60626)
Royal Pacific Lions Gate Realty Ltd.
1 14877 58 Avenue
Surrey, British Columbia
REDMILL in SULLIVAN STATION! One of the largest units in the complex! This END UNIT boasts 1754 sq ft and is LOADED w windows on 3 sides! 2 entrances. 2 decks to entertain. Freshly painted inside w brand new carpets. Upgraded kitchen counter tops & back splash w room for your bar stools. California shutters. 3 spacious bedrooms upstairs & 2 baths. 9' ceilings on main floor with area for your office. Cozy gas fireplace in living room for entertaining & door leading to your secluded back deck for bbqs as you listen to the complex waterfall. Downstairs features a large rec room area currently used as a Bedroom along with Full washroom! Great spot for media room or home office. High efficient furnace! Double car garage. Walking distance to YMCA & Fresh street market! (id:60626)
Sutton Group-Alliance R.e.s.
Lot 27 Blundell Road
Richmond, British Columbia
This parcel of land is a great holding property! Conveniently located in the McLennan neighbourhood near No. 4 and Blundell Road. The surrounding area consists of residential homes, commercial properties and hobby farms. The property is 3.72 acres and is located within the Provincial Agricultural Land Reserve. Currently, it is unserviced land with no road access. However, the property can be used for soil-based farming. An access road to the property can be requested through the City of Richmond for farming purposes. No building permits can be issued for this property. (id:60626)
Macdonald Realty

