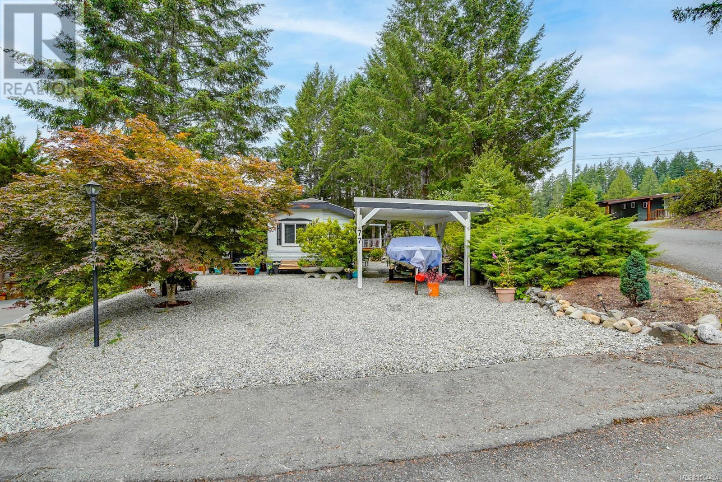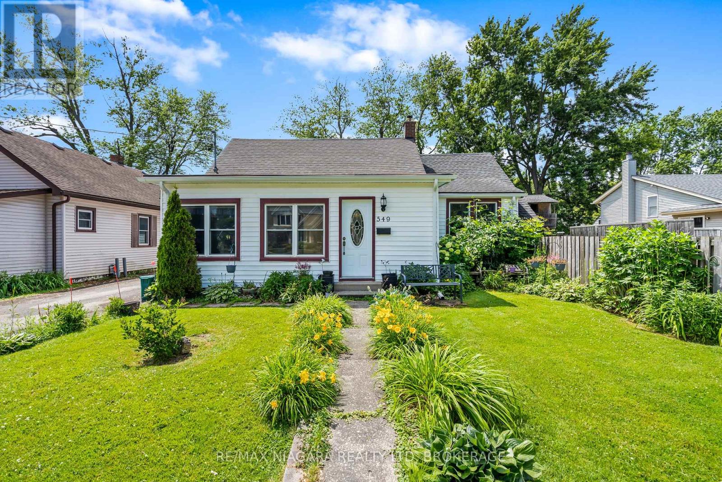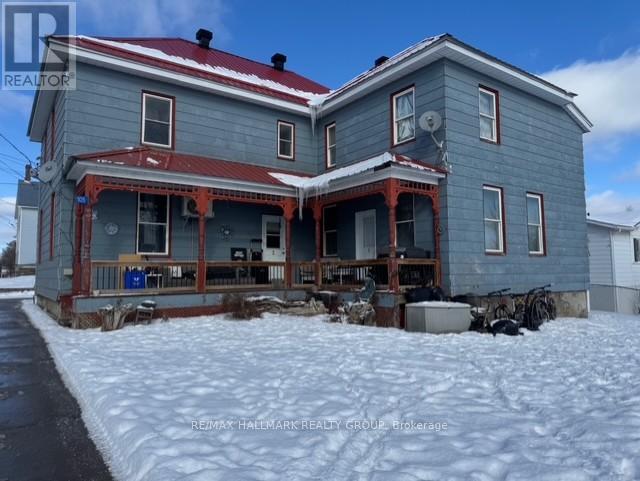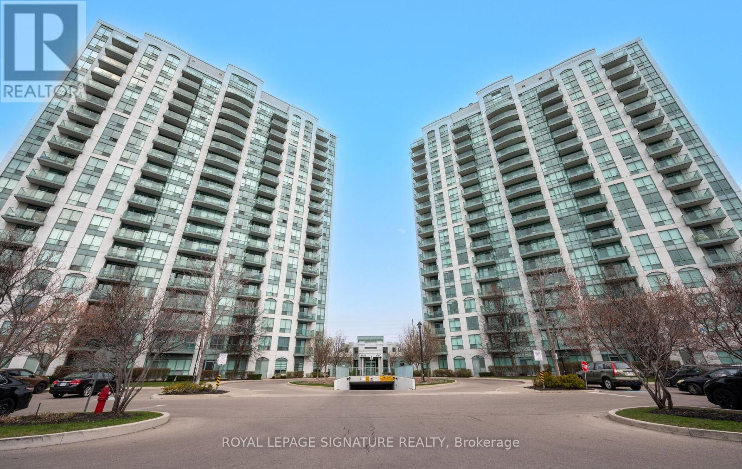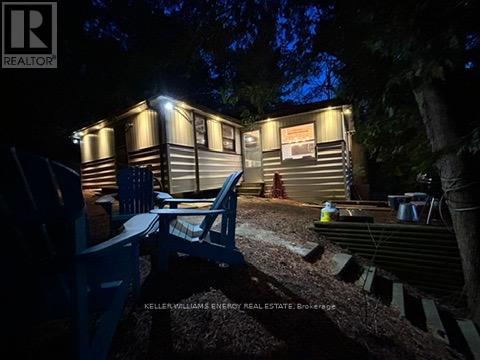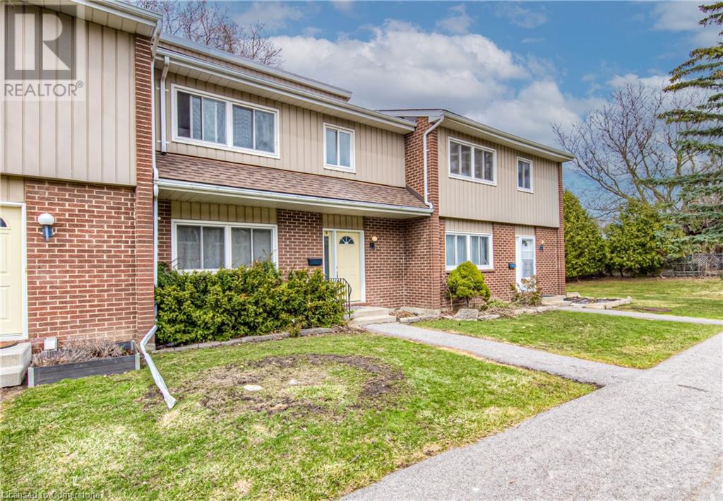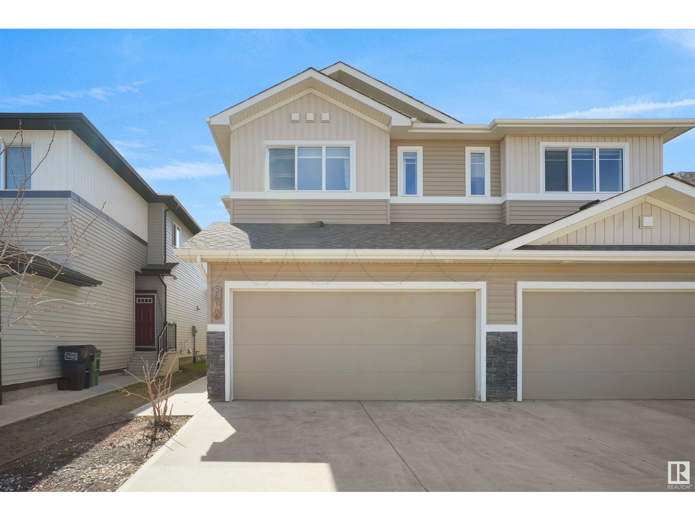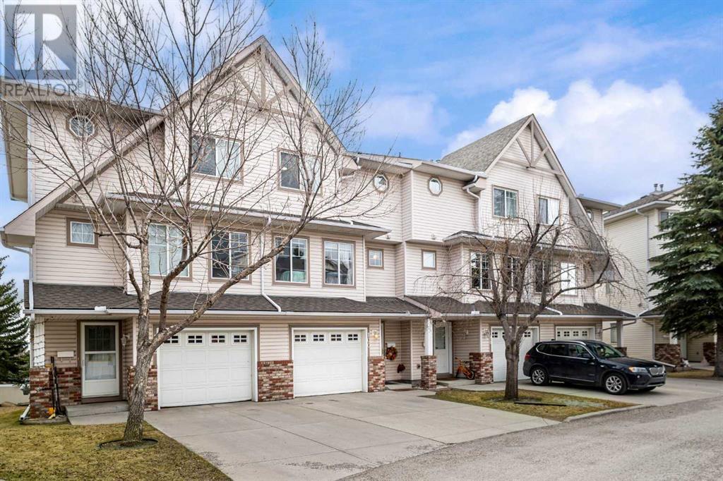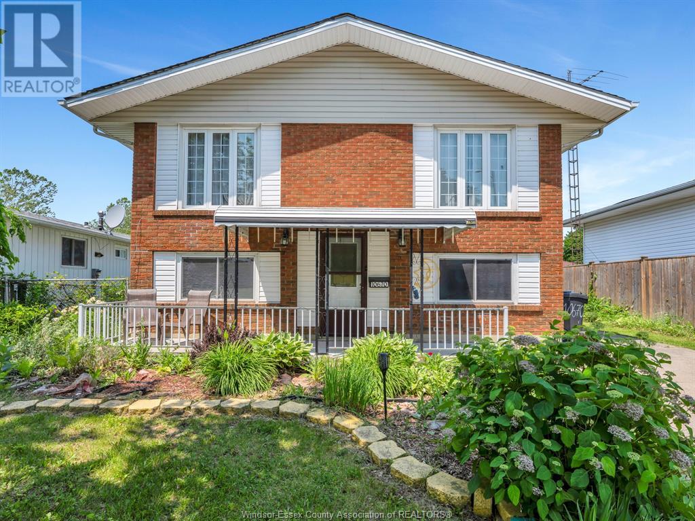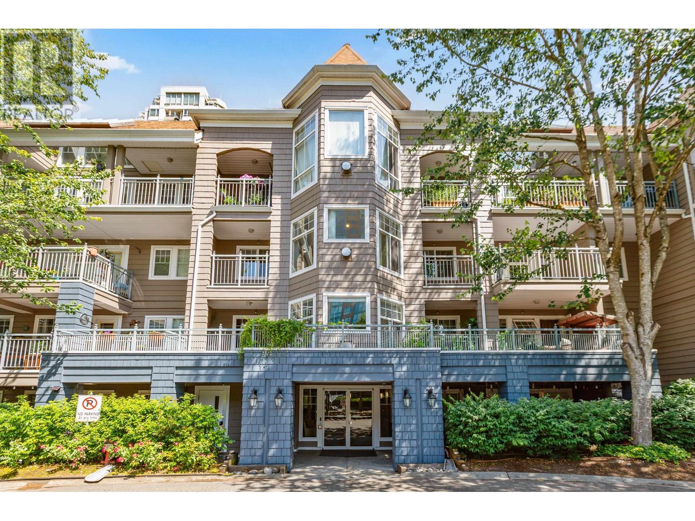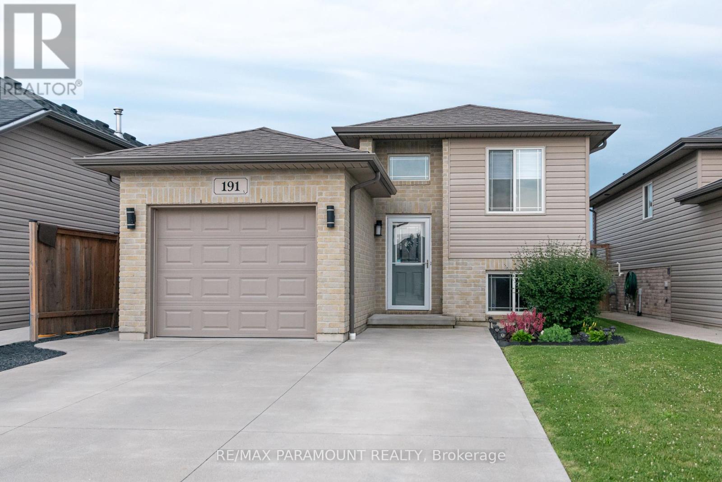1911 - 4978 Yonge Street
Toronto, Ontario
Stunning condo in a prime and prestigious location at Yonge & Sheppard. Luxury building at North York Centre. NEWLY RENOVATED KITCHEN Quartz countertop, backsplash ,New Stainless steel Appliances, Bright & Spacious unit with a walkout balcony and beautiful view. Excellent layout with great amenities: swimming pool, sauna room, gym, golf room, billiards and table tennis room, event space, and 24hr concierge service. Direct access to subway. Steps away from Mel Lastman Square, Empress walk centre, cineplex theatre, Loblaws, food basics, Tim Hortons, restaurants, and minutes to Hwy 401. Parking and storage locker included. Renovations completed in corridors of building floors to add brand new flooring and freshly painted walls, Ultimate convenience and luxury. (id:60626)
RE/MAX President Realty
77 10325 Lakeshore Rd
Port Alberni, British Columbia
Sproat Lake Lifestyle Awaits. Discover this fantastic opportunity to own a spacious 3-bedroom, 2-bathroom manufactured home in the desirable Sproat Lake Manufactured Home Park. Just a short stroll to the private park waterfront, this property offers the ideal setting for peaceful lakeside getaway or full time living. Inside, you'll find a generous kitchen and an open-concept living room featuring French doors that lead to a large, covered deck with a skylight—perfect for evening star gazing. The fully fenced backyard is a private oasis with mature trees offering summer shade, a patio area for relaxing or entertaining, and a handy storage shed. Enjoy comfort, tranquility, and the beauty of Sproat Lake living for just $442/month pad rent. This unit is situated in one of the best locations in the park and a two minute walk to the beach! (id:60626)
RE/MAX Mid-Island Realty
549 Ferndale Avenue
Fort Erie, Ontario
More Than Meets the Eye in Crescent Park. Set on an extra-wide lot in one of Fort Erie's most established and family-friendly neighbourhoods, this deceptively spacious bungalow offers flexible living and thoughtful design inside and out. With up to 5 potential bedrooms, this home easily adapts to changing family needs. The front room makes an ideal office, den, or guest space, while the finished attic loft is perfect as a bedroom with an added sitting area or playroom. The main level is bright and functional with a spacious dining room ready to host holiday gatherings, a two-sided fireplace connecting the living and dining spaces, and a kitchen with ample cabinetry and prep space. The primary bedroom, located just off the living room, is generously sized for a king bed and offers a quiet retreat surrounded by natural light. Two additional bedrooms and two full bathrooms complete the main floor layout. Step outside to a private backyard featuring interlocking brick, a covered deck, relaxing hot tub, two storage sheds, and enough space to park an RV, boat, or plan for a future garage. A newly installed boiler adds efficiency and comfort to this already well-rounded property. Ideally located near schools, parks, and the beach, this is a home with the space, flexibility, and location to grow with you. (id:60626)
RE/MAX Niagara Realty Ltd
98 North Street
Lanark Highlands, Ontario
LANARK 4-PLEX GROSSING $41,780. INDIVIDUAL RENTS ARE (1) $721.11 (2) 1,023.04 (3) $637.53 (4) $1,100- VACANT. EXPENSES; TAXES= $2,510 INSURANCE= $3,520 HYDRO= $600 PROPANE= $1,400 TOTAL EXPENSES= $8,030/YEARLY. NET OPERATING INCOME= $33,750 STEEL ROOF, ALL TENANTS PAY THEIR OWN HYDRO/HEAT, PROPANE HOT WATER TANK, FULL BASEMENT FOR STORAGE, COPPER WIRING W/BREAKER PANELS, NEWER WATER PRESSURE TANK, HARDWOOD FLOORS, LANARK HAS THE HIGHEST RETURN ON INCOME PROPERTIES IN LANARK COUNTY, LOCATED JUST 45 MINUTES FROM DOWNTOWN OTTAWA, 10 MILES NORTH OF PERTH, 20 MINS WEST OF CARLETON PLACE, LANARK HAS A PIZZERIA & CHIPSTAND(S) & GROCERY STORE & GAS STATION & LIBRARY & TOWNHALL, MORE & MORE OTTAWA BUYERS ARE BUYING IN LANARK DRIVING PRICES UP, BUY BEFORE VALUES SKYROCKET (id:60626)
RE/MAX Hallmark Realty Group
107 - 4850 Glen Erin Drive
Mississauga, Ontario
Looking for easy, low maintenance living? This rarely Offered ground floor condo has everything you need-Including your own private patio to relax, or sip your morning coffee. No stairs, no elevators to deal with, no hassle. Inside you'll find a bright and cheery open layout with 1 bedroom and den - great for those professionals working from home. The Kitchen offers updated cabinet fascia & floor tiles, Stainless steel appliances and granite countertops with breakfast bar- perfect for casual dining. Spacious open concept living dining room Ensuite laundry. 1 underground parking, Locker. Freshly painted. This impeccably maintained building offers top notch amenities: an indoor pool, fully equipped gym & exercise room, party room, games/billiard area, fabulous outdoor deck/BBQ area, 24hour concierge /Security, ample visitor parking and is ideally located near Credit Valley Hospital, Hwy 403, Transit, Erin Mills TC, shopping and more. Whether you're a first- time buyer, downsizing or looking for a great Investment opportunity, this inviting condo checks all the boxes. (id:60626)
Royal LePage Signature Realty
140-5275 William Road
Hamilton Township, Ontario
Waterfront Cottage with Dock & Boathouse! Gores Landing Gem! Welcome to your lakeside escape! Nestled in the charming community of Gores Landing, on Rice Lake, this 2-bedroom + den waterfront cottage offers an ideal blend of tranquility, modern upgrades, and outdoor living--all just 55 minutes from the GTA.Set on a private 40 x 150 sloped lot with 40 feet of direct waterfront, this property includes an aluminum dock with wood planks & Boathouse--perfect for relaxing, fishing, or entertaining.The open-concept living area is bright and inviting, featuring engineered hardwood flooring, new insulation, and a brand-new patio sliding door that opens to water views.The kitchen and living room flow seamlessly, ideal for gatherings with friends and family. Upgrades include: All-new electrical with pot lights & exterior lighting; Updated plumbing throughout; New Kitchen with Island & SS counter; New 3-piece bathroom; Baseboard heaters in every room for year-round comfort; Rough-in for wood stove to enhance your cozy winter ambiance. Other upgrades: new electrical in/out; new kitchen; over the island canopy; SS appliances and counter grill; insulated floor / ceilings; new drywall; engineered hardwood; new interior trim and baseboards; full 5 piece 40 liner feet aluminum dock with 5/6 wood planks; 21ft boat lift; concrete base & wood stove [ready for installation] Located on a quiet private road with a mix of seasonal and year-round cottages, the home is nearly 4-season ready--only a heated water line is needed to make it fully winterized. Exterior siding & shingles are functional but shingles are nearing the end of their lifespan . Opportunity for the new owner to personalize and build equity. Whether you're looking for a peaceful getaway or a cottage you can convert into a full-time residence, this property offers rare waterfront value and potential. Dont miss this chance to own a slice of Rice Lake living. (id:60626)
Keller Williams Energy Real Estate
103 - 80 King Street S
Waterloo, Ontario
An incredible opportunity to own a well-established, proudly Canadian premium Pizza Franchise in the heart of Uptown Waterloo! Stone Fire Pizza. Located near Waterloo Public Square and just minutes from Wilfrid Laurier University. This high-traffic location ensures steady footfall and a loyal Customer base. Strong Reputation and 4.6-star Google rating with over 625 reviews. Licensed & Versatile Business Model- LLBO license with dine-in, take-out, and delivery options. Spacious & Fully Equipped- 2,212 sq. ft. with indoor seating for 40+ and an outdoor patio for 15-20 customers. Excellent Revenue & Growth Potential- Proven profitability with manageable expenses and a favorable lease in place This turnkey business is perfect for entrepreneurs or investors looking for a profitable, low-maintenance venture in a sought-after area. Don't miss this chance to own a thriving franchise in a dynamic and growing market! (id:60626)
Ipro Realty Ltd
Ipro Realty Ltd.
121 University Avenue E Unit# 9
Waterloo, Ontario
$46,200 Annual Gross Income Available Here! This well-updated, modernized, spacious (1500+ SF), rental licensed, City-approved money maker beckons for your immediate attention! This solid construction five bedroom townhome is located in Waterloo's prime rental areas comes to you fully rented! Updates abound: modernized, white gloss IKEA kitchen cabinets mated to butcher block countertop with subway tile, oversized tile flooring on main floor, mostly newer plumbing fixtures - sinks and toilets - throughout. Furnace (2023). Freshly painted in a contemporary, neutral palette. Updated main bath. Finished rec room with vinyl plank flooring, pot lighting and tongue and groove wood ceiling. Massive primary bedroom with ensuite and walk in closet. Underground parking spot. Note that the townhome is solid, cement (not frame) construction - the same construction as university residences. Condo fees of $756.42 per month include water, insurance, landscaping/snow removal, private garbage removal, parking as well as exterior maintenance. Turn key, worry-free condo living. Located almost across the street from Conestoga College, a 5 minute bike ride on trail system to Uptown Waterloo and its amenities, a couple blocks from WLU, and a quick scooter ride to Waterloo Park and University of Waterloo, this is an ideal opportunity for investor looking for foothold into lucrative Waterloo student housing market or parent looking for a home away from home for their university bound child. Investor work sheet available to show how this property can work for you! Flexible possession available. There is a lot to love here. (id:60626)
Royal LePage Wolle Realty
121 University Avenue E Unit# 9
Waterloo, Ontario
Well-updated, modernized, spacious (1500+ SF) solid construction townhome in prime Waterloo area beckons for your immediate consideration! Updates abound: modernized, white gloss IKEA kitchen cabinets mated to butcher block countertop with subway tile, oversized tile flooring on main floor, mostly newer plumbing fixtures - sinks and toilets - throughout. Furnace (2023). Freshly painted in a contemporary, neutral palette. Updated main bath. Finished rec room with vinyl plank flooring, pot lighting and tongue and groove wood ceiling. Massive primary bedroom with ensuite and walk in closet. Underground parking spot. Condo fees of $756.42 per month include water, insurance, landscaping/snow removal, private garbage removal, parking as well as exterior maintenance. Turn key, worry-free condo living. Located almost across the street from Conestoga College, a 5 minute bike ride on trail system to Uptown Waterloo and its ameneties, a couple blocks from WLU, a quick scooter ride to Waterloo Park and University of Waterloo, this is an ideal opportunity for a university employee, parent looking for a home away from home for their university bound child or even a family looking for a home with an affordable price tag. Flexible possession available. There is a lot to love here. (id:60626)
Royal LePage Wolle Realty
1444 Upper Ottawa Street Unit# 18
Hamilton, Ontario
Welcome to Unit 18-1444 Upper Ottawa Street in Hamilton! This fully renovated townhome is nestled in the desirable Templemead neighbourhood, just minutes from highway access, shopping, and top-rated schools. The main floor features a spacious living and dining area, a stylish 2-piece bath, and a stunning new kitchen with quartz countertops and brand new stainless steel appliances. Modern vinyl-plank flooring flows throughout. Upstairs, you’ll find three very generously sized bedrooms, a beautifully updated main bath, and ample storage. The unfinished basement offers great potential for finishing or just storage. Complete with a 1-car garage, private driveway & backyard! *Listing photos are of Model Home (id:60626)
Royal LePage Signature Realty
2518 Casey Wy Sw
Edmonton, Alberta
Priced for Quick Sell. Front Facing EAST. Welcome to this stylish half duplex in SW Edmonton's Cavanagh. Featuring 9’ ceilings on the main floor, this home offers an open-concept layout and wireless smart switches for added convenience. The kitchen provides plenty of cabinetry, corner pantry and counter space—perfect for everyday living. Upgraded SS Appliances included. Upstairs includes 3 spacious bedrooms, a bonus room, and a primary suite with walk-in closet and ensuite. With 2.5 baths, this home is ideal for families or professionals. The double attached garage, second floor laundry, and west-facing backyard add to the appeal. Wont Last Long, ACT NOW!!! (id:60626)
RE/MAX Excellence
332 - 5317 Upper Middle Road
Burlington, Ontario
West facing 1+1 "Haven" model, approx 709 sq ft- open concept layout, laminate throughout, granite counters, new HVAC (2025), locker located next door to the unit, one underground spot. Rooftop terrace is perfect for those summer nights and has putting green. Building also has a party room and gym. Lots of visitor parking -Condo fee: $599.44 incl heat, c/air, water, building insurance and maintenance. (id:60626)
RE/MAX Escarpment Realty Inc.
100 Country Hills Cove Nw
Calgary, Alberta
Welcome to this beautifully maintained 3-bedroom, 2.5-bath townhouse, offering 1,394 sq.ft of thoughtfully designed living space, plus a fully developed walk-out basement and low condo fees. Nestled in the highly sought-after community of Country Hills, this home is perfect for families, first-time buyers, or savvy investors. The main level greets you with a bright and open floor plan, featuring a spacious living and dining area flooded with natural light. The renovated kitchen boasts granite countertops, stainless steel appliances, updated lighting fixture, and a large walk-in pantry—perfect for all your storage needs. From the dining area, step out through the sliding doors to your private balcony, where you can relax and enjoy the amazing views. Upstairs, you'll find three generous bedrooms, including a spacious primary suite with a 4-piece ensuite. Two additional bedrooms and another full bathroom complete the upper level, offering comfort and convenience for the whole family. The bright walk-out basement is fully finished and ready for your personal touch — ideal as a family room, home gym, or office space. This home has seen numerous upgrades in recent years: New hot water tank (2023), New stainless steel fridge (2023), Air conditioner, water softener, RO system, smart thermostat (2023), New roof and balcony (2024) All Poly-B plumbing has been professionally replaced with PEX. Location is everything — and this home has it all! Just steps from a football field and daycares, and surrounded by convenient amenities including T&T Supermarket, popular restaurants, and local shops. Don’t miss your opportunity — contact your Realtor today for a private tour! (id:60626)
Homecare Realty Ltd.
5317 Upper Middle Road Unit# 332
Burlington, Ontario
Welcome to the Haven, built by New Horizon in 2013. Located near transit, shopping and Bronte Provincial Park, this popular and aptly named Haven model, (709 sq ft), feat an open concept layout with contemporary kitchen & granite counters and space for counter height stools, lots of natural light, open to the living room and sliding doors to the west facing balcony. The den has a large opening, making it perfect for a dining or work space. Bonus: new HVAC in 2025, freshly painted, upgraded light fixtures. One parking spot underground, locker located on the same floor and next door to the unit. Rooftop terrace is perfect for those summer nights and has putting green. Building also has a party room and small gym. Lots of visitor parking -Condo fee: $599.44 incl heat, c/air, water, building insurance and maintenance. (id:60626)
RE/MAX Escarpment Realty Inc.
Lot Concession 10 Road
South Glengarry, Ontario
Over 90 acres of mixed bush and swamp land offering a diverse natural landscape ideal for outdoor enthusiasts, hunters, or those seeking a private retreat. This expansive property features a blend of mature trees, low-lying wetland areas, and abundant wildlife, providing a peaceful and secluded setting with plenty of potential for recreational use. (id:60626)
RE/MAX Affiliates Marquis Ltd.
10670 Lambeth Road
Windsor, Ontario
Welcome to 10670 Lambeth, a charming bi-level raised ranch detached home in the heart of East Windsor. Perfect for first-time homebuyers or investors. This home features a spacious layout, a good-sized yard, and modern updates including a newer kitchen, updated flooring, and refreshed washrooms. The furnace and AC were replaced around 2014, and the roof was done around 2015—there’s no rental equipment, making it a low-maintenance option. (id:60626)
RE/MAX Capital Diamond Realty
401 19201 66a Avenue
Surrey, British Columbia
Top-Floor Living at One92 in Clayton! This stunning 1-bedroom condo features vaulted ceilings, oversized south-facing windows, and an open-concept layout that feels bright and spacious. The kitchen, dining, and living areas flow seamlessly, leading to a large sunny patio with gorgeous views of Mount Baker-perfect for morning coffee or evening sunsets. Includes rarely found 2...YES 2 parking spots, storage locker for added convenience and LOW maintenance fee. Located in a quiet, well-maintained building close to future SkyTrain, Langley shopping, restaurants, schools, and more. Don't miss this rare top-floor gem! (id:60626)
RE/MAX Treeland Realty
1425 Ghent Avenue Unit# 907
Burlington, Ontario
Wait until you hear what’s included in the condo fees—this is truly unbeatable value! Hydro, water, heat, air conditioning, high-speed internet, and cable are all covered. But that’s just the beginning. Residents enjoy access to a beautiful pool, a fully equipped exercise room, not one but two bicycle storage rooms, two hobby workshops, a library, games room, party room, and even a car wash bay. This well-managed community is made up of two sister buildings that share all amenities and host a vibrant calendar of social events; from euchre nights and craft room gatherings to summer socials and more! Welcome to Unit 907, a bright and spacious suite featuring two oversized bedrooms, including a primary with a convenient ensuite bathroom. The functional layout offers a large kitchen, a dining area, and an expansive living room, both with direct access to an expansive balcony perfect for relaxing or entertaining. Having over 1000 sf this condo offers amazing space for entertaining. Unique to this building, each unit boasts its own large in-suite storage area, eliminating the need for separate basement lockers. Add in the convenience of in-suite laundry and included appliances, and this condo checks every box. Don't miss your chance to be part of this incredible community! (id:60626)
Exit Realty Strategies
309 3075 Primrose Lane
Coquitlam, British Columbia
WHEN LOCATION COUNTS! Welcome to Lakeside Terrace, a desirable community situated steps from the EVERGREEN STATION, COQ. CENTERE, LAFARGE LAKE, TOWN CENTRE PARK, AQUATIC COMPLEX, LIBRARY, TRANSIT, GOLF COURSE, & VARIETY OF SHOPS & RESTAURANTS. This spacious 1bedrm, 1bathrm home offers over 700 sqft of well-designed living space, tucked away on the peaceful side of the building. Relax on your private patio overlooking the serene courtyard & soothing water feature. Resort-style amenities include, INDOOR POOL, HOT TUB, SAUNA, GYM, GUEST SUITE, beautifully landscaped gardens, & tranquil water features throughout the property. The home features a cozy gas F/P in the living rm, a generous primary bedrm W/ walk thru to main bath W/ soaker tub & sep. shower. Included is 1 parking, 1 storage locker (id:60626)
RE/MAX Lifestyles Realty
191 Manning Drive
Chatham-Kent, Ontario
Welcome to your dream family home in a sought-after neighbourhood! This charming raised ranch boasts 4 spacious bedrooms and 2 bathrooms, offering ample space for comfort and relaxation. The kitchen, perfect for culinary adventures, features modern appliances and ample storage space. Adjacent is a delightful dining area, ideal for family gatherings and entertaining guests. Step into the heart of the home where a cozy living room welcomes you with warmth and natural light that connects directly to your backyard. Outside, your oasis awaits in the expansive backyard. Unwinding in your private hot tub after a long day or hosting summer parties by the inviting above ground pool. A spacious deck and patio area provide the perfect setting for summer evenings. Convenience meets practicality with a single car garage offering secure parking and additional storage space. This home is meticulously maintained and exudes pride of ownership throughout. Located in a family-friendly neighbourhood where you'll enjoy proximity to parks, schools, and all amenities. Don't miss the opportunity to make this your forever home. Schedule your private tour today. (id:60626)
RE/MAX Paramount Realty
3 - 301 Carlow Road
Central Elgin, Ontario
Welcome to this inviting multi-level townhouse in the vibrant beach town of Port Stanley, offering scenic water views and a relaxed coastal lifestyle. Step into a spacious foyer that leads to a private gym and a combined laundry/utility roompractical and convenient. Upstairs, a custom bar sets the stage for entertaining, flowing seamlessly into the eat-in kitchen and dining area, which opens onto a private back deckperfect for casual gatherings or unwinding outdoors. A two-piece bathroom is located just down the hall, followed by a cozy living room featuring a gas fireplace and a Juliette balcony overlooking the tranquil creek. The third floor hosts the primary bedroom with a walk-in closet and a four-piece bath, along with two additional bedrooms ideal for family, guests, or a home office. This well-maintained condo community includes access to an outdoor pool and picturesque views of the creek that leads out to Lake Erie an ideal setting for year-round living or weekend escapes. (id:60626)
RE/MAX Centre City Realty Inc.
9308 112 Avenue
Fort St. John, British Columbia
Experience family living in this lovely home! With 6 bedrooms, there' space for everyone! The heart of the home is the spacious kitchen, featuring plenty of counter space and cupboards to store all your culinary essentials. Large living room, with a fireplace to serve as a focal point for cozy gatherings. The master bedroom comes with its own bathroom. Downstairs, the basement offers a sprawling family room, perfect for movie nights. Enjoy the comfort of hot water heat throughout the home. Parking is a breeze with both a detached garage and a convenient carport. Outside, backyard provides ample room for outdoor activities & gardening. Situated near schools and a hospital, convenience meets luxury in this remarkable property. Make your family's dreams a reality. (id:60626)
RE/MAX Action Realty Inc
129 Honeysuckle Way
Fort Mcmurray, Alberta
Welcome to 129 Honeysuckle Way – A Home That Has It All! — a beautifully maintained home in the heart of Timberlea. This charming property features 5 bedrooms, offering plenty of space for a growing family or guests. Upstairs, you'll find three generously sized bedrooms, providing comfort and functionality. The main floor showcases a cozy and inviting living room, hardwood and tile flooring, and a well-laid-out kitchen with a bright nook area. Step outside to enjoy the rear deck and a covered front porch, adding extra charm and usable outdoor space. The fully developed basement features two additional bedrooms, perfect for teens, guests, or extended family. It also feature a cozy second living room area and a wall-mounted heater to keep things warm during the winter. And don’t forget about the garage! The 23 x 25 detached garage is heated, with high ceilings and a quiet, side-mounted garage door opener and also feature a drive-thru garage option with a second garage door— ideal for parking, working, or storage.This home also features central air conditioning to keep things cool during the summer months.Located in an amazing neighbourhood, this one checks all the boxes — don’t miss your chance to make 129 Honeysuckle Way your new home! (id:60626)
Exp Realty
12219 101 St Nw
Edmonton, Alberta
Better than new in move in ready. 1,580 sq.ft, 2 storey 3 bedrooms, den, 2.5 baths, half duplex in Westwood. Fully finished basement. Main floor offers open concept floor plan with kitchen, eating nook, living room, spacious foyer, half bath, main floor laundry, large windows.. Second floor features a large master bedroom a 3 pc en-suite and walk-in closet. Two spacious bedrooms, 4 pc bathroom and laundry room complete the second floor. This high end duplex comes with stainless steel appliances, laminate flooring on main floor, granite counter tops, ceramic tile in bathrooms & laundry room and carpet in bedrooms and media area. Upgrades include walk-in bath. Front and back landscaping, double detached garage & a deck. Excellent location, close to all amenities, schools, transportation, shopping and much more!NO CONDO FEES, NO BYLAWS, STRATA TITLE, YOU OWN THE LAND & BUILDINGS MAKE THE MOVE TODAY. (id:60626)
Century 21 Masters


