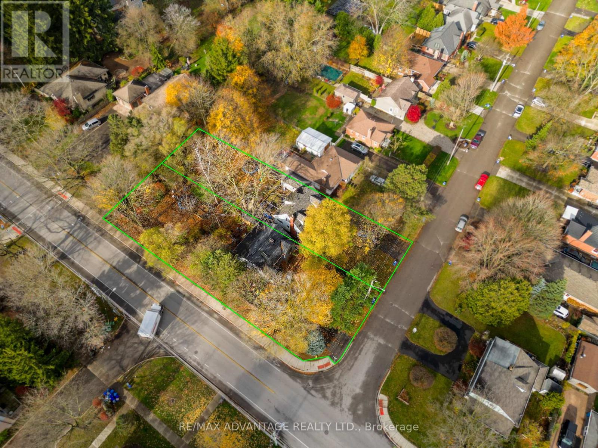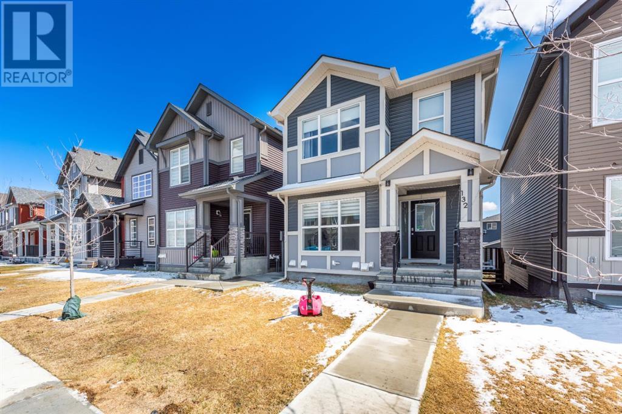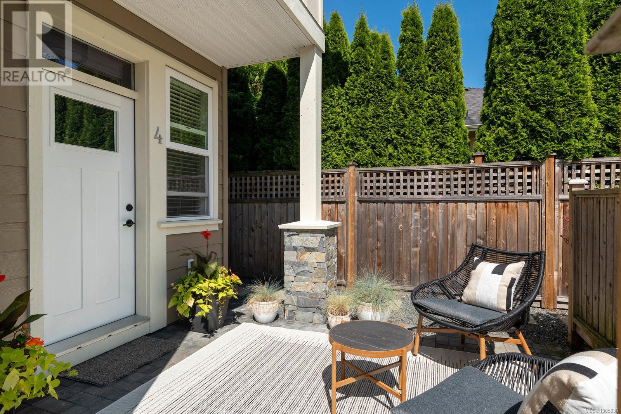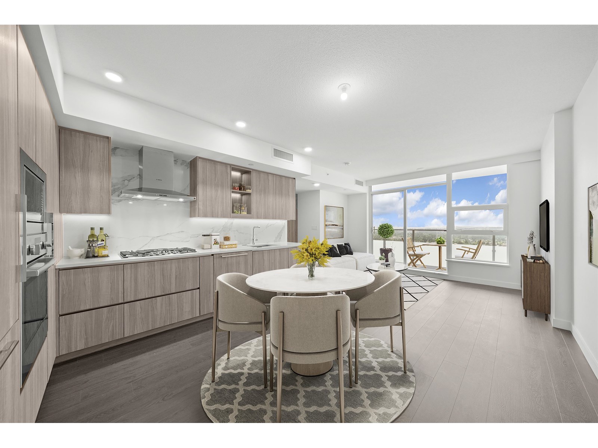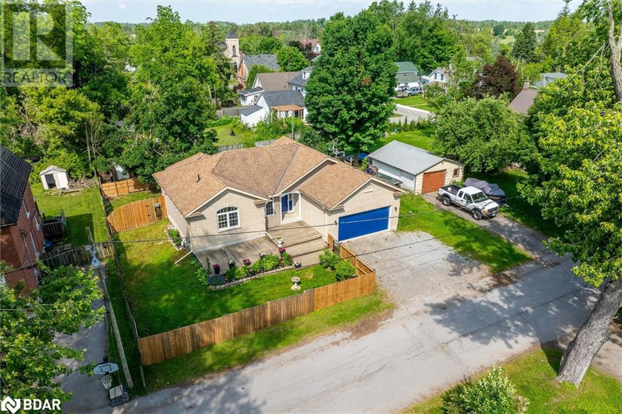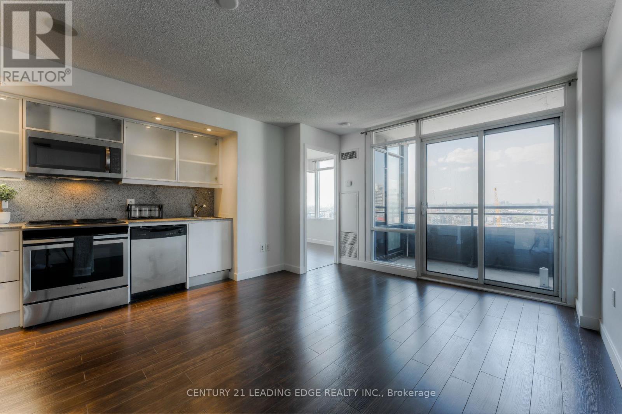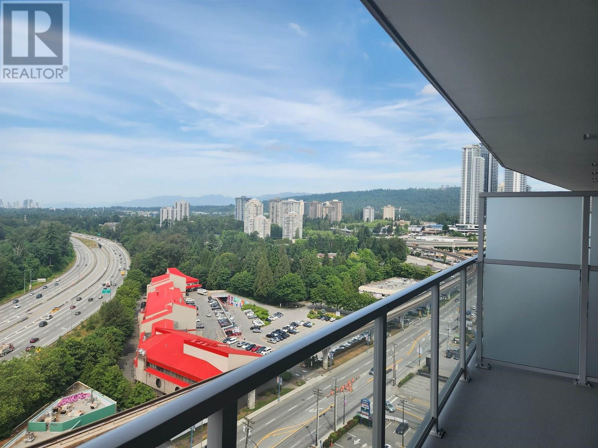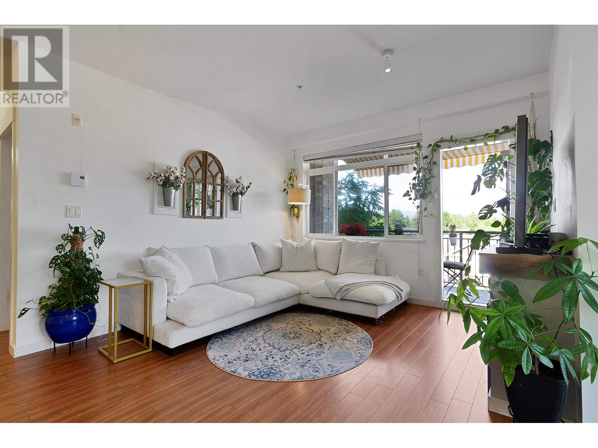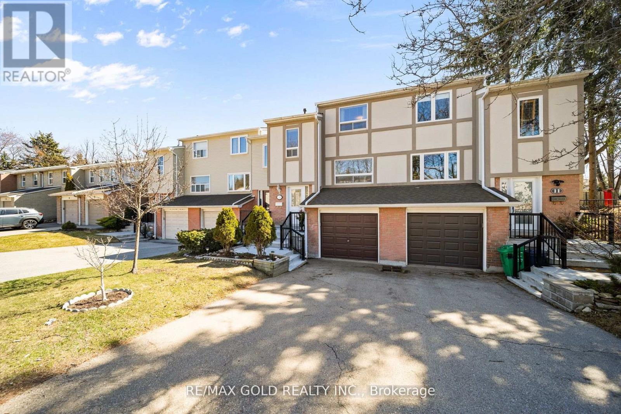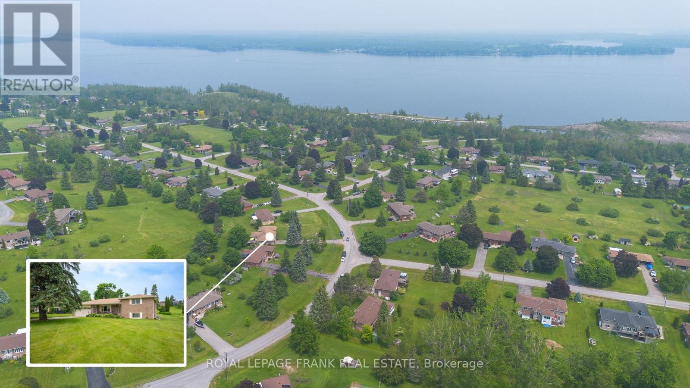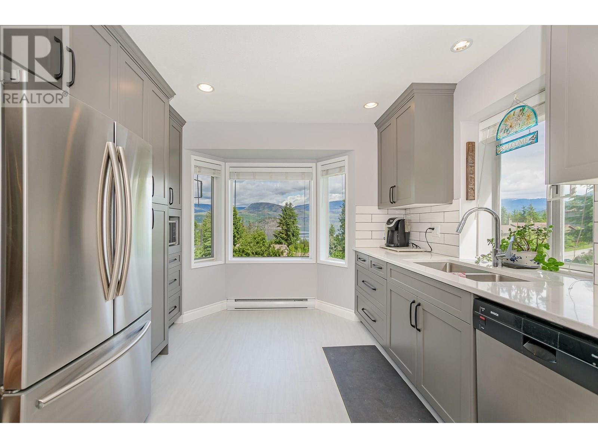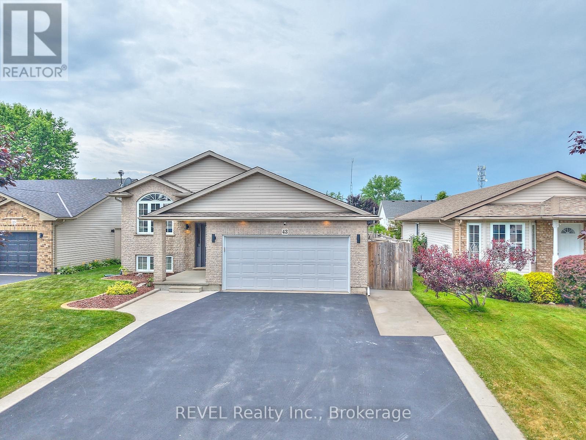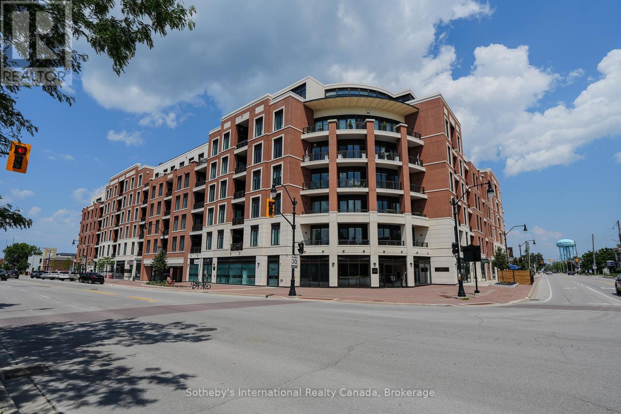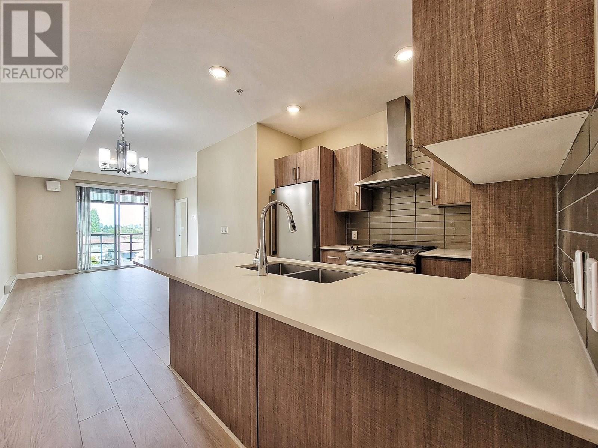419 Byron Boulevard
London South, Ontario
Property is being sold as an assembly with 417 Byron Blvd. (id:60626)
RE/MAX Advantage Realty Ltd.
111 Deercross Road Se
Calgary, Alberta
Welcome to 111 Deercross Road S.E. – a beautifully maintained 2,000+ sq ft two-storey home perfectly situated just one block from scenic Fish Creek Park! This spacious 3 -bedroom, 2 1/2 -bathroom residence offers a warm and inviting atmosphere with a charming front porch and pergola, ideal for morning coffee or evening relaxation. Inside, you'll find a bright and functional layout featuring a cozy wood-burning fireplace, two furnaces for year-round comfort, and generous living spaces throughout.Enjoy seamless indoor-outdoor living with a rear deck and interlocking brick patio—perfect for entertaining—and a private second-level balcony off the primary bedroom retreat. The double front attached garage with two doors provides ample parking and storage. Nestled in a quiet, family-friendly neighbourhood, you're steps from schools, shopping, and major roadways, offering easy access to the rest of the city.Don’t miss this rare opportunity to live just moments from one of Canada’s largest and most beloved urban parks! Call today! (id:60626)
Trec The Real Estate Company
132 Savanna Gardens Ne
Calgary, Alberta
Exceptional HOUSE in wonderful community of Savanna || OVER 1800 SQFT || PRICED TO SELL || BONUS ROOM || Gorgeous 6 Bedroom, 3.5 Washroom ||Detached Home||LEGAL 2 BED BASEMENT ||GARAGE||FULLY AIR CONDITIONED. Immerse yourself in the epitome of modern comfort and style with this meticulously designed property boasting a total area of 1803 sqft. From the moment you step inside, you'll be greeted by a spacious and inviting layout, perfectly crafted for seamless living. The main floor welcomes you with a host of amenities, including a convenient 2-piece bathroom, a cozy living area, and a versatile office space ideal for remote work or study/BEDROOM . The heart of the home lies in the beautifully appointed kitchen, featuring stainless steel appliances, upgraded tile backsplash, inbuilt cabinet microwave, and a newly upgraded French door refrigerator. The adjacent dining area provides the perfect setting for family meals and entertaining guests. Venture upstairs to discover a serene oasis, including a luxurious primary bedroom complete with a walk-in closet and a 3-piece ensuite boasting a standing shower with an upgraded hand shower. Three additional bedrooms offer ample space for rest and relaxation, while a convenient laundry room adds to the home's functionality. Outside, the detached garage provides ample storage space and convenience, while upgrades such as a front yard water irrigation sprinkler system, side entrance, and concrete steps at the front porch enhance both aesthetics and functionality. BASEMENT IS FULLY DEVELOPED WITH LEGAL SUITE IN IT. 2 BEDROOM /1 FULL WASHROOM /KITCHEN/LIVING ROOM/SEPARATE LAUNDRY N HUGE STORAGE . Notable upgrades throughout the home include a central air conditioning system for year-round comfort, crystal lighting package with dimmable disk lights, upgraded window shades with automatic electric controls, and smart garage door technology for added security and convenience. Experience the ultimate blend of luxury and practicality in this stunning property, where every detail has been carefully curated to elevate your living experience. Don't miss out on the opportunity to make this exceptional property your own – schedule a viewing today and prepare to be impressed! (id:60626)
Prep Realty
4 2369 Malaview Ave
Sidney, British Columbia
ncredible opportunity to purchase this immaculate 3 bedroom, 2 bathroom townhouse in a prime Sidney location! A lovely enclave of only 8 homes bordering Roberts Bay and an easy walk to some of Sidney's best beaches, shops and amenities. This is a 12/10 location! Malaview Place blends the best of QUALITY, PRIVACY & AFFORDABILITY! The layout features a good liveable design...chefs will delight in the white kitchen complete with high-quality stainless steel appliances, quartz counters & an oversized eating island. Oak engineered hardwood flooring, custom millwork and an abundance of large picture windows bring south and east sunlight and brightness to the spaces. Lots of good storage areas with crawl space and large under staircase space. Built in 2020 by highly respected local developer Dallas Ruud, remainder of NHW is in place. This complex is perfect for active retirees, first-time buyers, or investors. No age restrictions, no rental restrictions, low monthly fees & your pets are welcome here! (id:60626)
The Agency
3004 13778 100 Avenue
Surrey, British Columbia
SOUTH EAST facing 2 bed and 2 bath CORNER High Floor unit offers unobstructed view from every window. Plus a large EV parking only a few steps away from the elevator, and 1 storage locker. Brand New, never lived in. Building comes with 5-star amenities including indoor pool, co-working space with wifi and lounge. (id:60626)
RE/MAX Crest Realty
29 Darrell Drain Crescent
Asphodel-Norwood, Ontario
Step into this beautifully built 5-bedroom, 3-bath bungalow in the sought-after Norwood Park Estates set on a deep, 150-foot lot with no homes behind and peaceful green space views. Designed by Peterborough Homes and just five years young, this all-brick residence blends quality construction with thoughtful upgrades. The main floor is filled with natural light and features a spacious, open layout, sleek black stainless steel appliances, and a cozy gas fireplace. The fully finished walkout basement includes its own entrance perfect for multi-generational living or added income potential. In-law suite below boasts a large elegant basement apartment for any large family. Yours for the asking only if the price is right. Outside, the extra-wide backyard offers space to relax or entertain in privacy. A double car garage and large driveway with no sidewalk to shovel, allowing parking for up to 6 vehicles. Located just 20 minutes east of Peterborough with quick access to Hwy 115, and walking distance to schools, shops, restaurants, and a modern community centre. This home delivers exceptional value in a growing, family-friendly community. (id:60626)
Exp Realty
19 George Street N
Omemee, Ontario
This charming and well cared for 3 bedroom, 3 bathroom bungalow offers comfortable, open concept living with a bright and spacious living, dining, and kitchen area--ideal for everyday living and entertaining. The living room features a cozy gas fireplace and a walkout to a covered deck, which leads to a large patio in the fenced backyard. The spacious primary bedroom includes a 4-piece ensuite with a freestanding soaker tub and separate shower, plus its own walkout to the covered rear deck--perfect for enjoying your morning coffee or unwinding in the evening. Main floor laundry adds everyday convenience, and the fully finished basement offers a huge rec room and a third bathroom, providing excellent additional living space. Stainless steel range, fridge, and front-load washer and dryer are included. Outdoor living is easy with a large front deck, a private backyard retreat, and low-maintenance landscaping. Located within walking distance to local amenities, the public boat launch, and Omemee Beach Park--slated for revitalization this fall. Plus, you're just minutes from Peterborough or Lindsay, offering the best of small-town charm with city convenience. Don't miss this fantastic opportunity! (id:60626)
Pd Realty Inc.
3111 - 25 Telegram Mews
Toronto, Ontario
A Must-See 2 Bedroom + Den, 2 Bathroom Unit In A Prime Location Of Downtown Toronto. Whether You're Looking For A Great Investment Property Or A Place To Call Home, This Is The Perfect Unit For You! This Stunning Unit Features Breathtaking Views From The 31st Floor, And Huge Windows Which Provide Tons Of Natural Light. The Kitchen Features Stainless Steel Appliances And Is Perfect For Home Cooking And Entertaining. Both Bedrooms Also Have Their Own Ensuite Bathroom! The Building Is Connected To Sobeys, And Features Some Of The Lowest Maintenance Fees In The Area (id:60626)
Century 21 Leading Edge Realty Inc.
1807 318 Alderson Avenue
Coquitlam, British Columbia
Welcome to SOCO by Anthem, in the heart of Korean Town, South Coquitlam. SOCO´s 32 stories and includes 43,000+ square feet of indoor and outdoor amenities. Minutes from the Lougheed SkyTrain station and bus stops. Lots of shops, restaurants and more nearby. Enjoy the well designed South and West facing air-conditioned home. High-end 24" Bosch and Liebherr appliances together with a full size LG washer/dryer. Take advantage of year-round comfort with an efficient heat pump for cooling and heating. One parking one locker included. Rarely being used, 99% new home condition. All the new furniture are included in the price. (*** Furniture is Free!!!) *** No GST. *** Priced to quick sale!!! Open House June 29 Sunday 2:00 to 4:00 (id:60626)
Grand Central Realty
Sutton Premier Realty
320 12350 Harris Road
Pitt Meadows, British Columbia
Step into comfort at Keystone! This bright and beautifully maintained corner unit offers 3 spacious bedrooms, an open, airy layout, and not just one - but two balconies for those quiet coffee mornings or evening wind-downs.Tucked in a prime location just minutes from schools, West Coast Express, and major shopping, this home brings convenience and connection right to your doorstep. With two side-by-side parking stalls and a well-run strata, all that´s left to do is move in and make it yours. Book your showing today! (id:60626)
Srs Panorama Realty
10 - 1050 Shawnmarr Road
Mississauga, Ontario
Nestled in the highly sought-after Port Credit neighborhood, this beautifully maintained two-storey condo townhouse offers the perfect balance of space, comfort, and convenience. Featuring 3 spacious bedrooms, 1.5 bathrooms, and a thoughtfully designed layout, this rare find includes its own garage and private driveway. The main level welcomes you with an open-concept living and dining area, complete with hardwood flooring and large windows that fill the space with natural light. The well-appointed kitchen offers ample counter space and a walkout to a private backyard ideal for entertaining. A convenient powder room completes the main floor, perfect for guests. Upstairs, you'll find a sun-drenched primary bedroom along with two additional well-sized bedrooms and a full bathroom. The fully finished basement, with a separate entrance directly from the garage, provides additional living space or the potential for a home office or recreation area. A perfect opportunity for families or first-time buyers! (id:60626)
RE/MAX Gold Realty Inc.
383 Old Surrey Lane
Kawartha Lakes, Ontario
Bobcaygeon - Nestled in the desirable waterfront community of Victoria Place, this well-maintained 2-bedroom, 2-bathroom side split offers the perfect blend of comfort ,functionality, and active adult living. Thoughtfully updated throughout, the home features a modern kitchen, refreshed bathrooms, and main-floor laundry with direct access to the garage from both the upper and lower levels of the home. The main level includes a living room, dining area, kitchen laundry and sunroom ideal for everyday living. The spacious lower-level family room features custom shutters and a cozy wood-burning fireplace, perfect for relaxing on cool winter evenings. A bonus sunroom with wall-to-wall windows provides a bright, inviting, relaxing and space to enjoy the natural surroundings year-round. Step outside to your backyard, complete with a patio, gazebo, and an oversized 4+ car driveway. As a resident of Victoria Place, you'll enjoy exclusive access to a private beach, boat slips on Pigeon Lake (part of the renowned Trent-Severn Waterway), a clubhouse with salt-water pool, tennis courts, social activities and scenic walking trails all designed to support an active, social lifestyle. Located just minutes from the vibrant village of Bobcaygeon, you'll find charming shops, restaurants, and all your daily conveniences close at hand. Book your private showing today and discover the lifestyle Victoria Place has to offer! (id:60626)
Royal LePage Frank Real Estate
On, Hwy 597
Blackfalds, Alberta
Looking for a development site to start or expand your business on a site with great visibility? This is it! 7.69 acres of land, with Industrial zoning, to be developed to fit your needs. Located right off of HWY 2 coming into Blackfalds your business is sure to be seen! List of Permitted and Discretionary Uses in supplements. (id:60626)
Royal LePage Network Realty Corp.
322 - 15 Whitaker Way
Whitchurch-Stouffville, Ontario
Welcome to stylish, contemporary living in this chic 2-bedroom stacked townhouse. Featuring 9' ceilings on the main floor and bright floor-to-ceiling windows throughout! The kitchen features stainless steel appliances and loads of counter space. The large living/dining room and attached balcony gives you plenty of room to relax or entertain. The second floor includes two large bedrooms, ample closet space, 4-piece bath and in-suite laundry. Step upstairs to the 17' x 19' private rooftop patio to refresh & rejuvenate in your own exclusive outdoor space. Or share the space with your friends and family! Unit 322 includes two side-by-side underground parking spots plus a storage locker! Located in a vibrant, friendly community within walking distance to shopping, restaurants and bike trails! (id:60626)
Zolo Realty
41 Parkwood Drive
Tillsonburg, Ontario
Charming 2-Storey Family Home on a Ravine Lot in Tillsonburg. Located in one of Tillsonburg's most desirable subdivisions, this classic 2-storey home is nestled on an exceptional ravine lot at the end of a quiet cul-de-sac. With stunning curb appeal, a double car attached garage, and a large covered front porch, this home offers both beauty and function from the moment you arrive. Inside, you'll find 4 spacious bedrooms, 1.5 bathrooms, and the convenience of main floor laundry. The bright main level offers generous living space with a formal living room and a cozy family room featuring a gas fireplace and walkout access to the backyard ideal for enjoying the peaceful ravine views.The eat-in kitchen connects to a formal dining room, and an additional sewing room provides space for hobbies or extra storage. Upstairs, a well-appointed 5-piece bathroom serves the four bedrooms, each offering ample closet space. The partially finished basement includes a recreation room for entertaining or relaxing. Outdoors, enjoy a covered back deck, beautifully landscaped side yard, and your very own pond perfect for unwinding or entertaining guests. Ideally situated within walking distance to public schools and close to shopping, parks, and other amenities, this is the perfect location for family living. This is a rare opportunity to own a truly special home in a premium location. (id:60626)
RE/MAX A-B Realty Ltd Brokerage
1966 13th St
Courtenay, British Columbia
Welcome to this impeccably maintained four-bedroom home, ideally situated in the heart of Courtenay with convenient access to schools, parks, and all amenities. Thoughtfully designed for comfortable family living, the main level offers three bedrooms and an inviting and bright living space. The kitchen flows seamlessly to a south-facing deck and private backyard, creating effortless indoor-outdoor living. The lower level features a spacious fourth bedroom with a private ensuite, a generous family room, and a well-appointed mudroom with laundry and direct backyard access. This is a warm, welcoming home offering both functionality and timeless appeal-don’t miss this one! (id:60626)
RE/MAX Ocean Pacific Realty (Cx)
2332 Mnt Tuam Crescent
Sorrento, British Columbia
Stunning Home with Spectacular Lake Views! Wake up to breathtaking views of Shuswap Lake and Copper Island from this beautifully maintained and thoughtfully upgraded home. Perched on a spacious .35-ac lot, this property offers an ideal mix of outdoor living and modern comfort. Garden enthusiasts will love the greenhouse and raised garden beds, ideal for cultivating your own fresh produce. Entertain or unwind on the spacious patio perfect for summer evenings with friends and family. Inside, the renovated kitchen features quartz countertops, stainless steel appliances, gas stove and custom cabinetry with ample storage. A cozy eating bar for two adds casual charm. The living room offers a welcoming atmosphere, expansive lake views through the front window and a cozy gas fireplace that adds both charm and comfort. A mini bar area completes the space. The main level includes two bright bedrooms and an updated bathroom with heated tile floors and a spacious walk-in shower. Enjoy the flexibility of a fully finished basement with a third bedroom, a den (easily converted to a fourth bedroom), a second full bathroom and a generous rec room complete with its own gas fireplace. A detached single-car garage is connected by a breezeway, creating a great workshop space. Parking for your boat or RV—a must-have for enjoying all the Shuswap has to offer. With Cedar Heights Par 3 Golf Course just around the corner. (id:60626)
Coldwell Banker Executives Realty
416 - 550 Queens Quay W
Toronto, Ontario
Step into elevated urban elegance with this sophisticated one-bedroom plus den residence, an oasis in the sky that redefines luxury living. Immaculately curated and freshly refined, this sun-kissed suite unfolds in a gracious open-concept design, offering a seamless fusion of form and function. Enveloped in floor-to-ceiling windows, every corner of the home is bathed in natural light, framing sweeping, unobstructed vistas of the shimmering lake, lush marina, and the glittering city skyline beyond, a visual symphony to behold. The gourmet kitchen is a refined culinary escape, complete with premium appliances and a spacious breakfast bar that transitions effortlessly into the grand living and dining salons. Whether hosting soirées or indulging in quiet moments, the flow of the space caters to both effortless entertaining and serene everyday cozy living.The primary suite is a private sanctuary, featuring spa-inspired finishes, elegant lighting, and a custom-fitted wardrobe. The versatile den offers flexibility as a refined work-from-home office or guest retreat. Step outside onto the private balcony to savour waterfront living, a front-row seat to sunrises over the harbour.Situated within an intimate, impeccably managed boutique building, residents are indulged with curated amenities: a designer fitness centre, glamorous party lounge, 24-hour concierge, luxury guest accommodations, visitor parking, and a rooftop terrace that rivals five-star resorts, complete with al fresco dining areas and panoramic lakefront views. Moments from Toronto's vibrant cultural heart with effortless access to the Financial District, Scotiabank Arena, Rogers Centre, Harbourfront, and Billy Bishop Airport. This rare offering includes one premium parking space and a private locker. A true gem for the discerning buyer seeking timeless sophistication with a view. Now accepting viewings for those ready to elevate their lifestyle. (id:60626)
Royal LePage Supreme Realty
20025 Beaupre Road
South Glengarry, Ontario
This impressive family home is well thought out, spacious & bright & is situated on a tranquil 5 acre property! The home features a dramatic living room with vaulted ceilings & contemporary design. Exposed wood and stone hearth have timeless appeal & create a comfortable back drop for family dinners & entertaining. The property is beautifully landscaped & features two large outbuildings (one with electricity) as well as a large deck & screened room that overlooks the serene property. The updated kitchen is a chef's delight and has quick access to the screened room and patio. Easy commute to Montreal or Cornwall, but room to breathe in the Country, Make your next house a home! Sales Brochure Available Upon Request, View Additional Pictures by clicking on multimedia tool. A Pleasure to show, make your appointment to View by appointment only through Licensed Realtor(s) (id:60626)
RE/MAX Affiliates Marquis Ltd.
85 - 85 Deacon Lane
Ajax, Ontario
Come and see this beautifully stylish and well maintained, all brick townhome, nestled in the heart of a highly sought-after family friendly neighbourhood in South Ajax, Steps from Lake Ontario and The Ajax Waterfront Trail. Set on a spacious and fully fenced lot, this gem features 9ft ceilings, a well designed open concept layout with large picture windows. Spacious eat in kitchen with ample storage cupboards and walk out to large sundeck. Spacious Dining and Living Room with electric fireplace. Upper level features 3 spacious bedrooms, beautifully updated bathroom. Walk in level offers a recreation room and walkout to yard. Enjoy the convenience of being close to all amenities, including: schools, parks, shopping, and restaurants. Commuting is convenient with easy access to public transit and major highways. Dont miss this opportunity to live in a beautiful, established community! (id:60626)
Keller Williams Realty Centres
1170 English Circle
Highlands East, Ontario
Perched atop a gentle hill, this charming cottage or home offers breathtaking views of the shimmering lake. A circular driveway leads you to the screened-in porch, inviting you to sit and soak in the scenery. The cottage itself serves as a cozy haven, featuring a rustic wooden aesthetic, a welcoming JA Roby cook stove that also acts as an additional heat source, and expansive windows that capture the ever-changing beauty of nature, whether you gaze eastward toward the lake or westward at the private pond. Tamarack Lake is a delightful, smaller lake with a tranquil ambiance along it's shores. Whether you're enjoying a morning coffee at dawn or savoring a glass of wine beneath the stars, this lakehouse provides the ideal escape to relax and rejuvenate. Here are the features that make this the perfect nature retreat on the lake while still providing the comforts of home:1.85 Acres, 2 Bedroom, 1 Full Bath + 1, 2 piece bath. wired generator, Four Season Home, Hot Tub, Private Pond, Double Car Garage, 2 Back Yard Decks, Screened Haliburton Room, Sunroom with New Windows, Storage Shed, and more! (id:60626)
Kawartha Waterfront Realty Inc.
43 Rochelle Crescent
Fort Erie, Ontario
Welcome to 43 Rochelle Crescent in a sought-after Ridgeway neighborhood. This meticulously maintained raised bungalow truly stands out. This charming home features a well-designed layout, including 2+2 bedrooms and 2 bathrooms, perfect for accommodating families or hosting guests. The expansive triple wide driveway leads to a spacious double car garage, ensuring ample parking and storage space.The property boasts a fully fenced yard, ideal for privacy and outdoor activities, making it a haven for both relaxation and recreation. Recent upgrades, including a newer kitchen and furnace, enhance the functionality and comfort of this home, allowing for a seamless living experience. Situated close to historic downtown Ridgeway and the picturesque shores of Lake Erie, this home offers not only a beautiful living space but also the convenience of nearby amenities, shops, and recreational opportunities. Whether you are drawn to the vibrant local culture or the tranquil lakefront, this location encompasses the best of both worlds. ** This is a linked property.** (id:60626)
Revel Realty Inc.
213 - 1 Hume Street
Collingwood, Ontario
Welcome to this brand new "Baron" unit in downtown Collingwood's prestigious "Monaco" building with over 10k of upgrades, offering 930 sq.ft. pf living space. This 2 bed, 2 bath condo comes complete with underground parking, EV charger and Storage locker and has everything you need to make this an ideal full time home or spectacular recreational property. Located in the heart of the downtown core, steps to restaurants and shops and minutes to Georgian Bay and Blue Mountain, this location is truly amazing. The secure building with Virtual Concierge access has an elegant foyer, dedicated mail room and lounge area. The elevators take you from your dedicated undergound parking space to your unit through beautifully decorated space. The modern unit with 10' ceilings and 8' doors is elegant and welcoming as well as practical featuring premium vinyl flooring. The kitchen features quartz counters, upgraded cabinetry, s/s appliances and a handy breakfast bar. The floor to ceiling living room windows flood the space with natural light and the unit is fitted with custom window coverings throughout. The primary bedroom features sliding doors to private West facing balcony, 3 piece ensuite and walk in closet and guest bedroom/den has access to a 4 piece bathroom and lots of closet space. The facilities include a gym with stunning views of the mountains, rooftop patio with BBQ, seating and amazing Bay and Mountain views. The party room has a full kitchen, TV and seating and is the ideal place to relax and unwind after a hard day at work or play! Access to Gordon's Market & Cafe is on ground floor of building!! Seller is open to selling the property furnished. (2 domestic pets allowed per unit) (id:60626)
Sotheby's International Realty Canada
308 2889 E 1st Avenue
Vancouver, British Columbia
Welcome to this spacious 2-bedroom + den home in a prime East Vancouver location! Situated on the quiet side of the building, this unit offers peace and privacy while being just steps from transit, shopping Center, and parks. Thoughtfully updated with newer flooring and appliances, this home features over 840 sq.ft. of well-designed living space, it features newer flooring, updated appliances, and a smart, functional layout that makes everyday living easy. The versatile den is perfect for a home office or guest space. A comfortable and practical home in a vibrant, connected neighborhood, perfect for families, professionals, or anyone looking for a cozy place to call home. Don´t miss out! Open house: July 20(Sun) 11-1pm (id:60626)
Sutton Group - Vancouver First Realty

