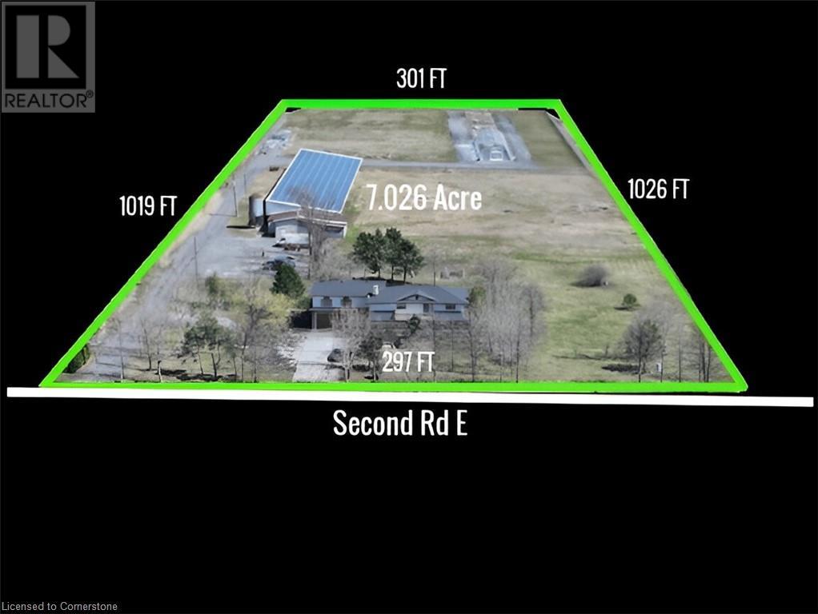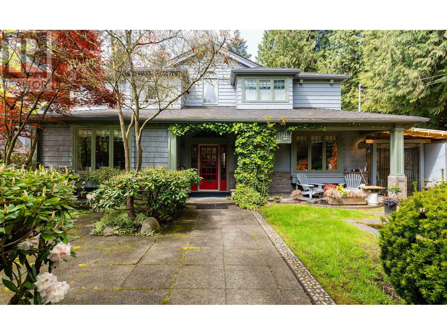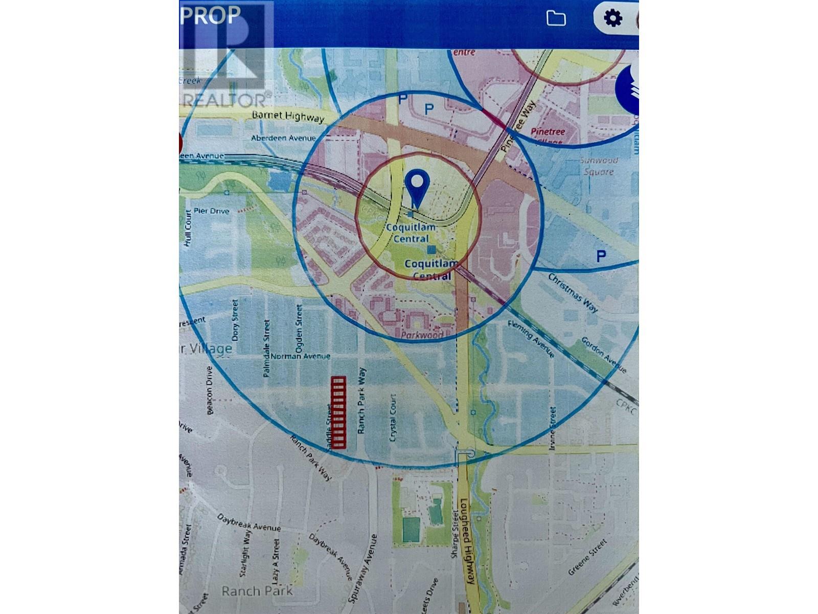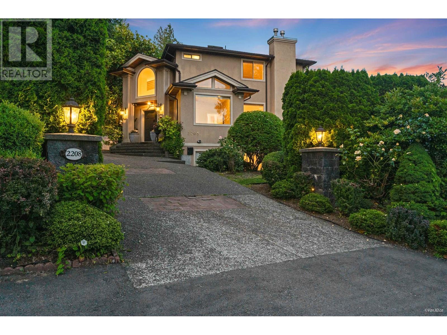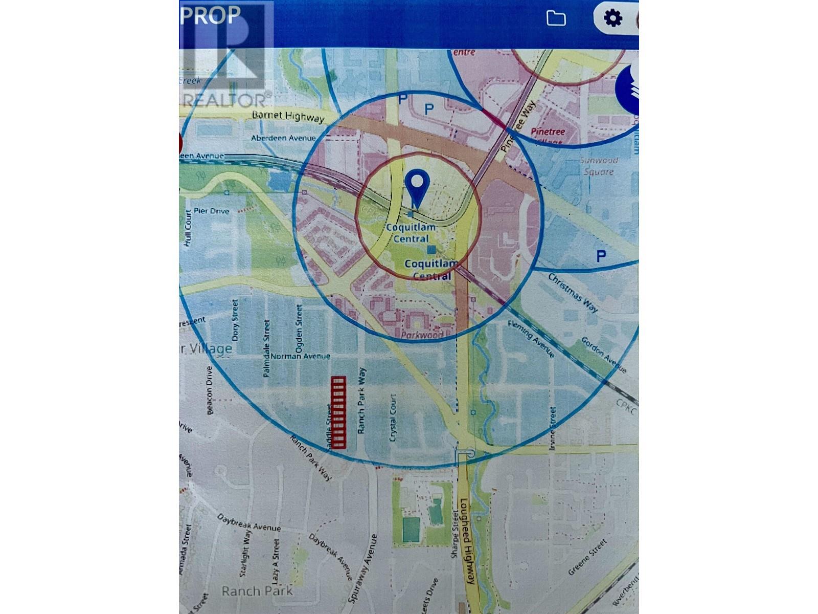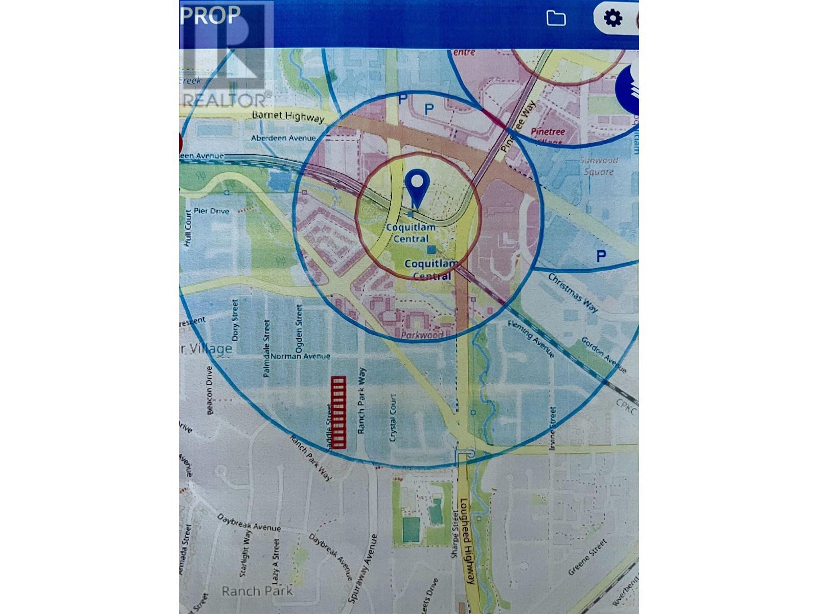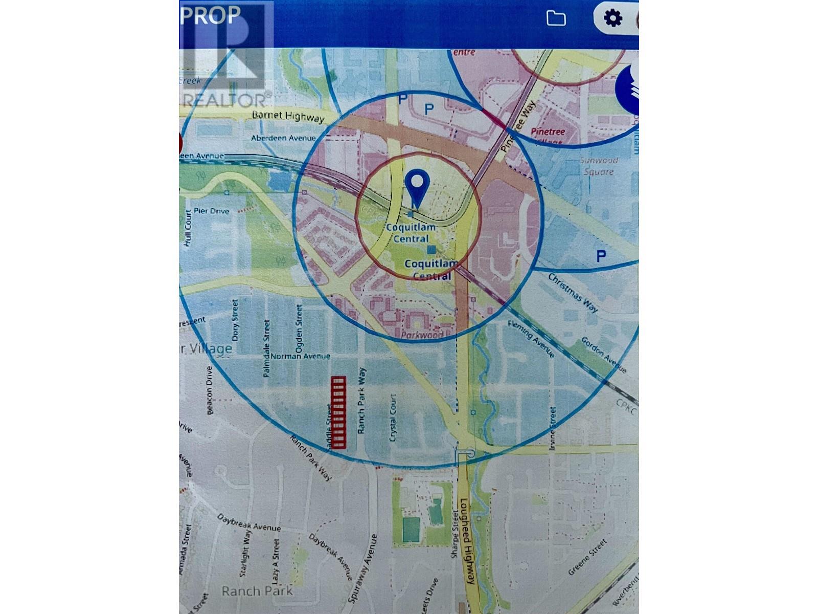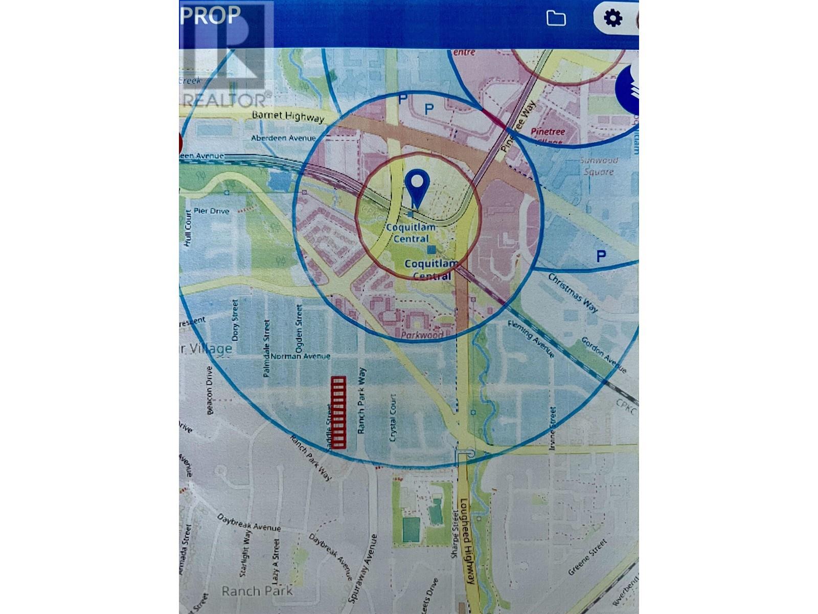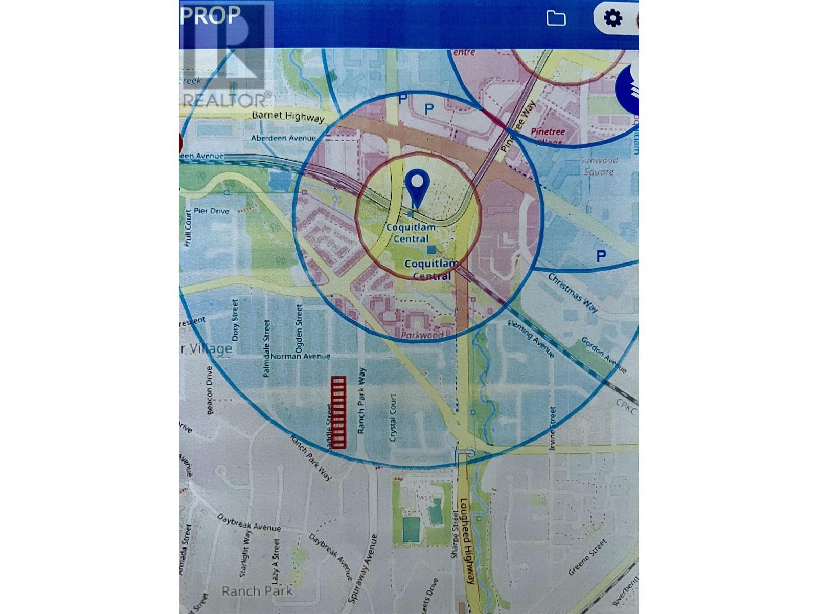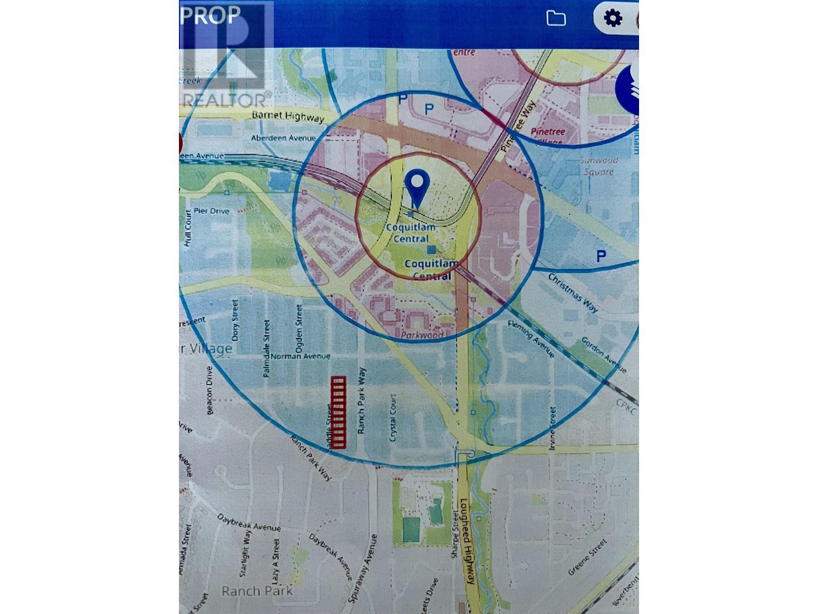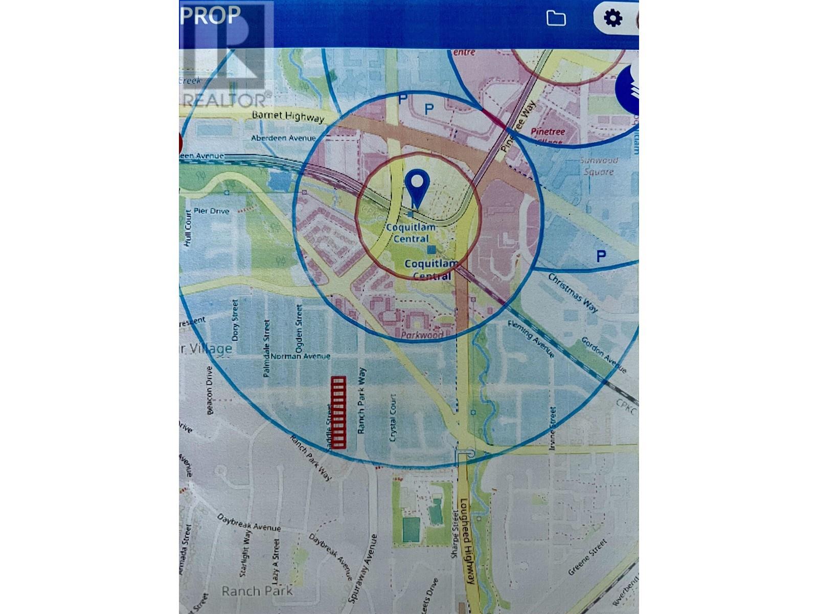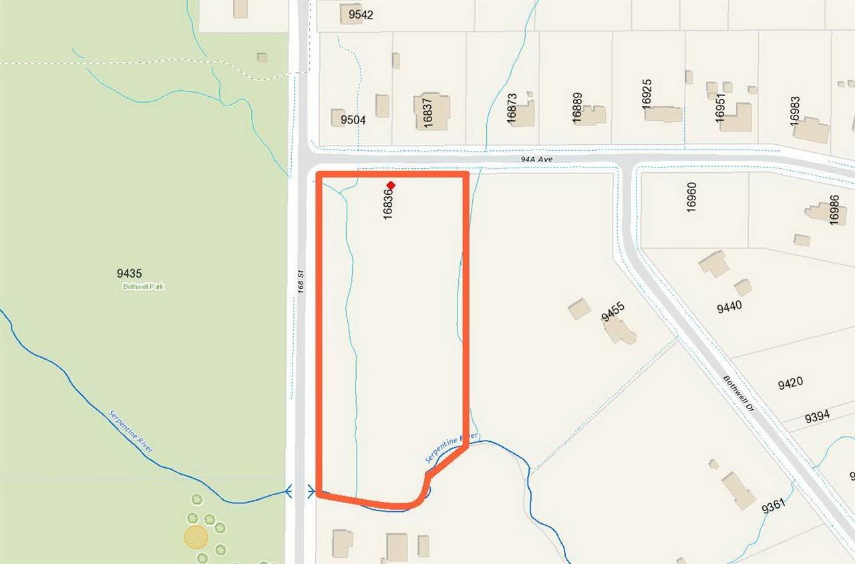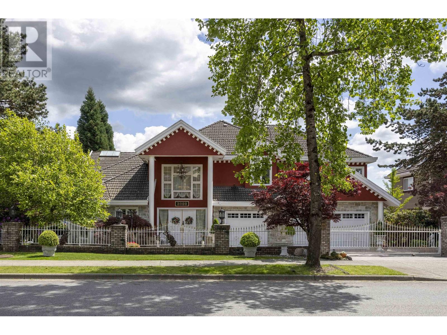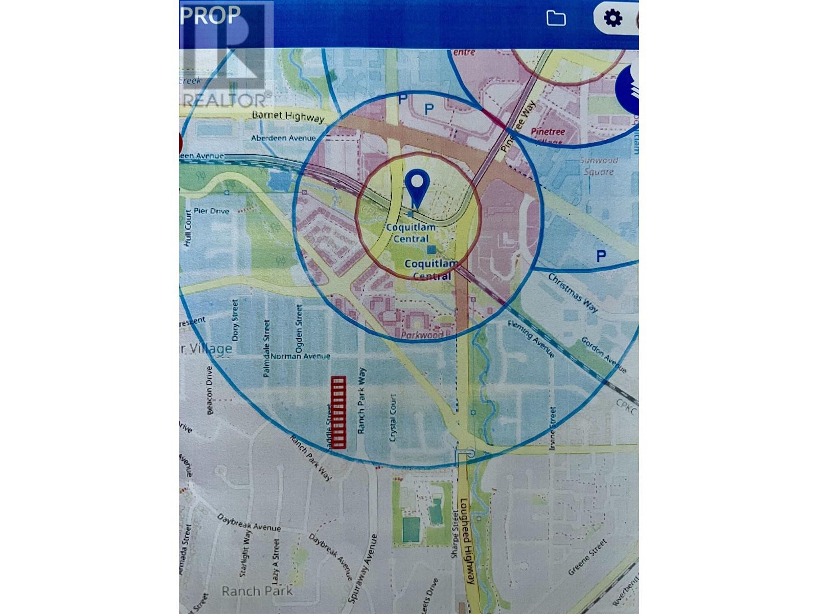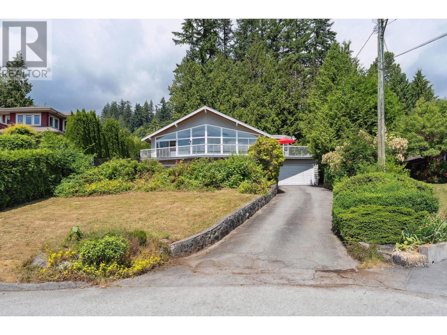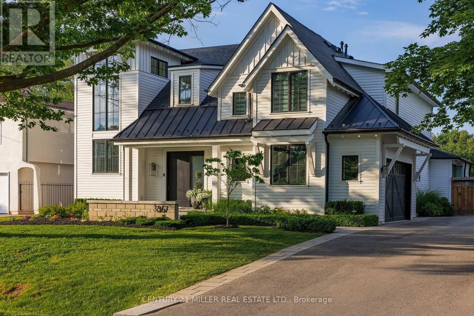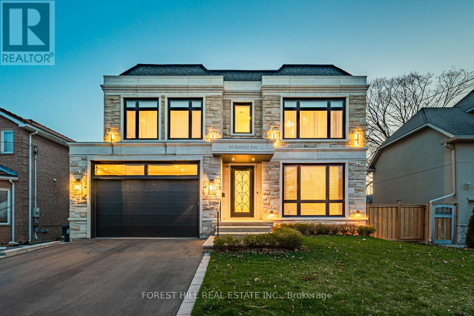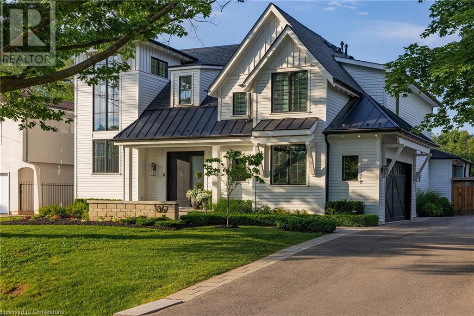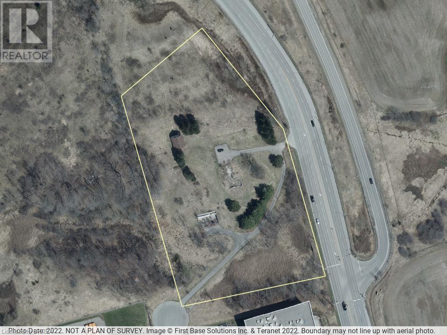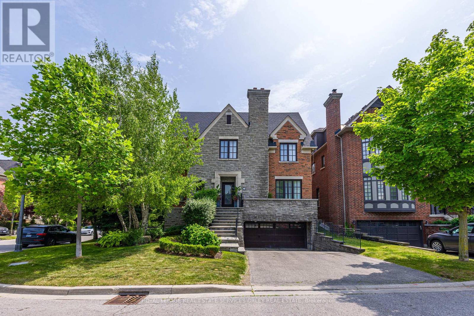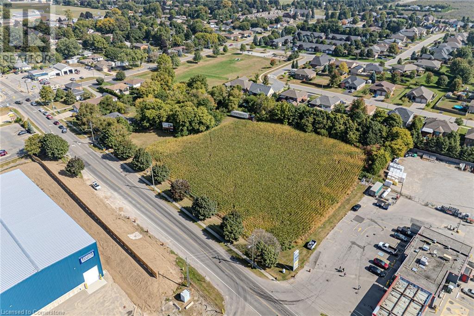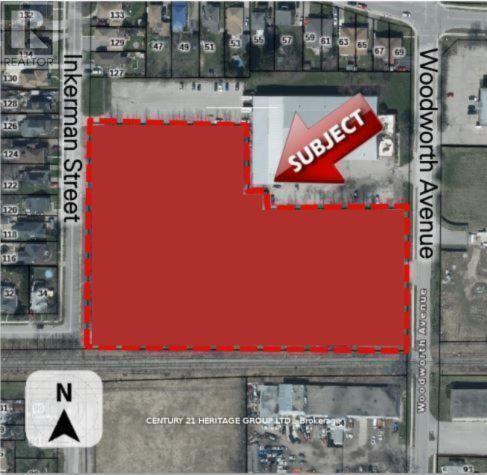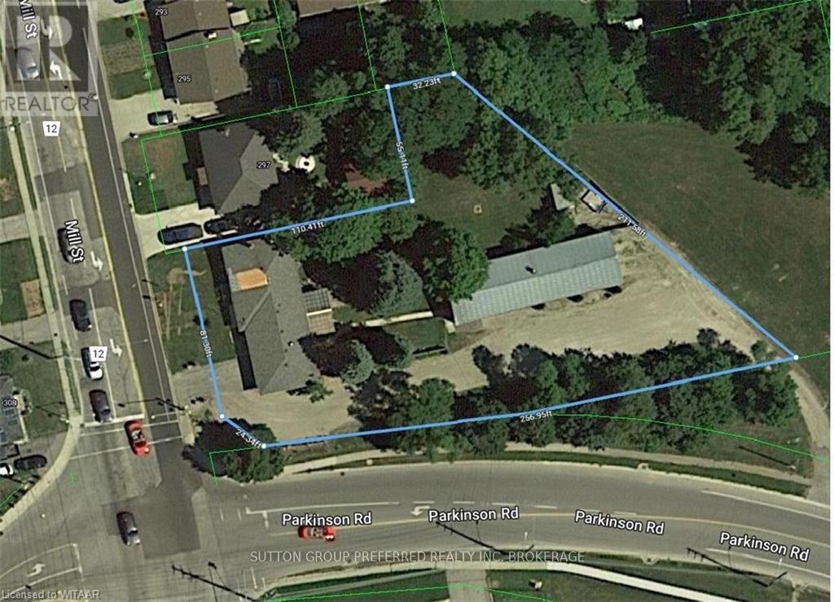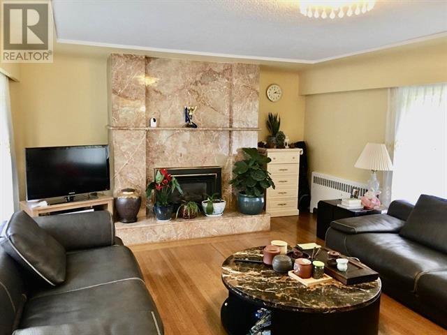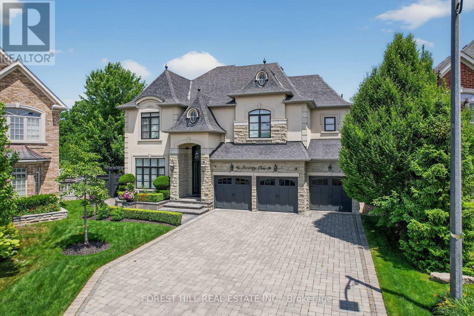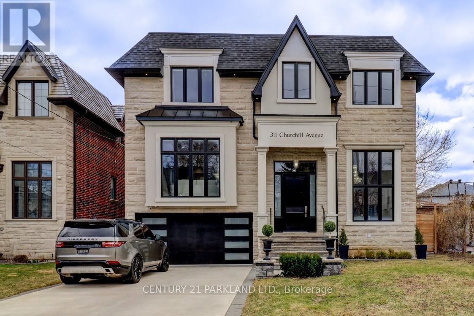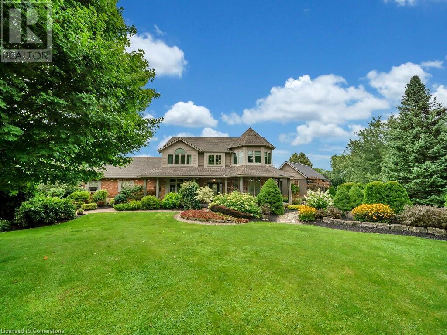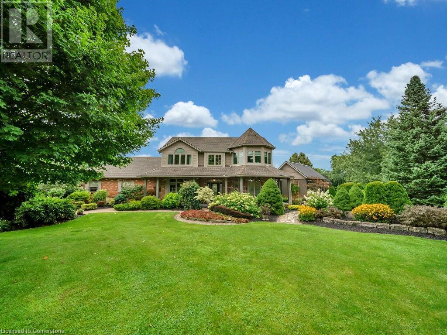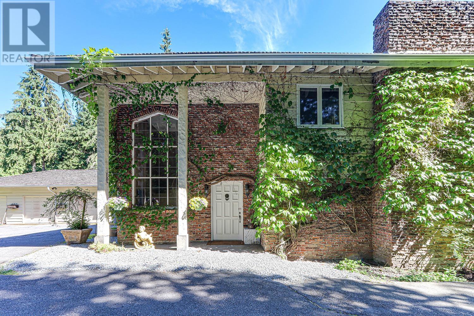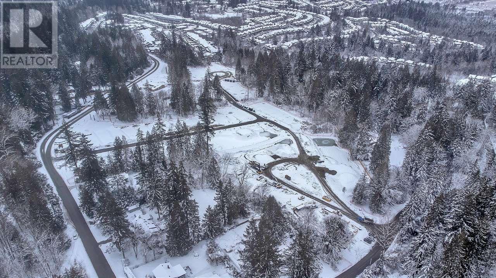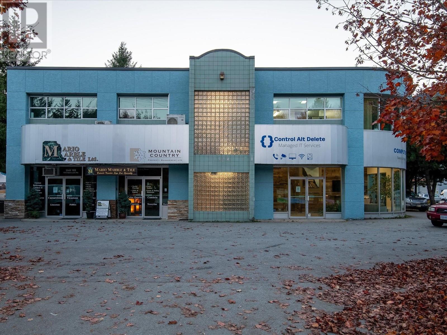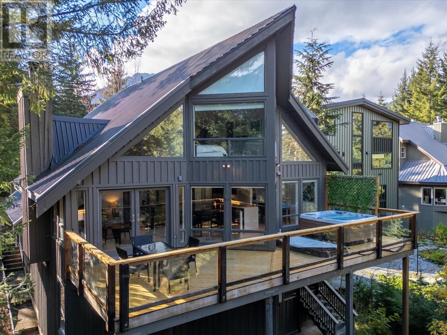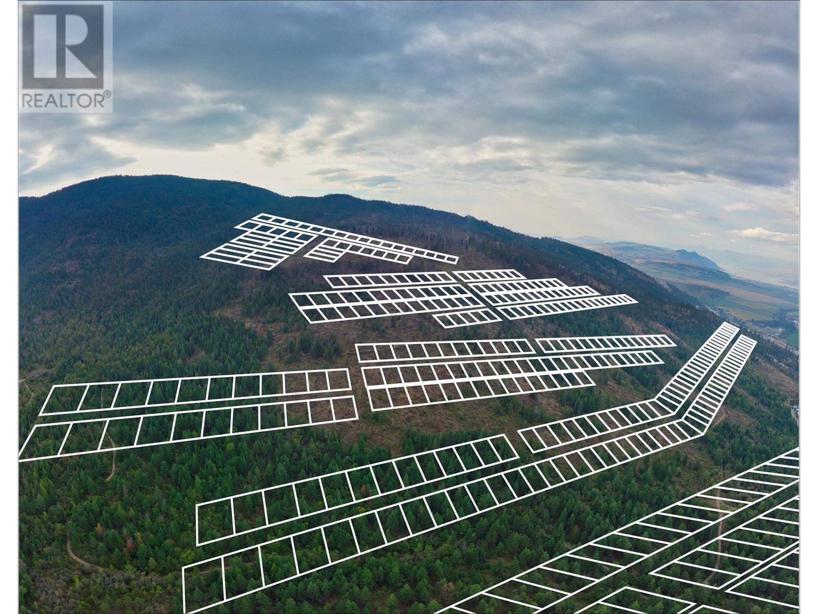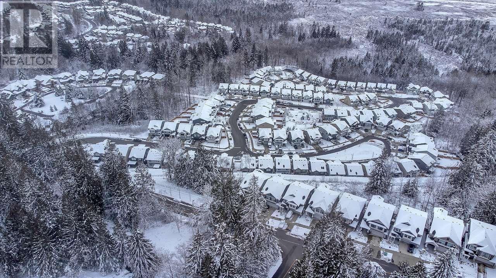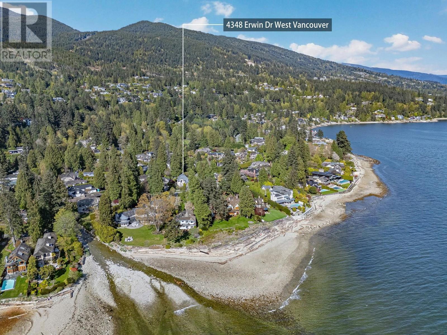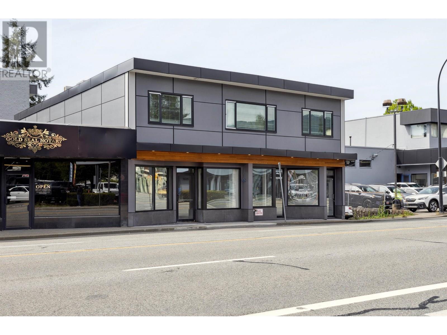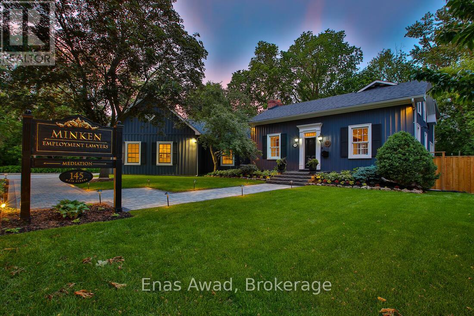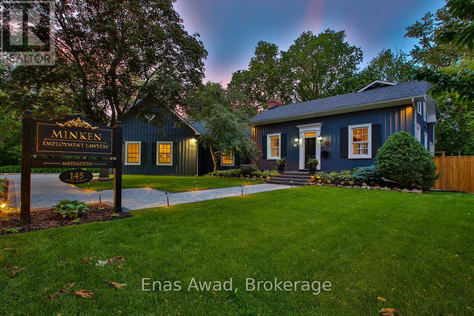96 Second Road E
Hamilton, Ontario
Rare 7-Acre Income-Generating Farm — Future Urban Edge of Hamilton! Incredible opportunity to own a revenue-producing farm just steps from Hamilton’s urban expansion zone — With the possibility of city sewer and water services being installed soon! Perfect for investors, entrepreneurs, or anyone seeking a self-sustaining property with major upside. Land & Buildings: • 7 Acres | 3,700 ft² 4-Bedroom Home | 9,250 ft² Barn | 150kW Solar Roof Project. • Dual driveways and ample parking. Multiple Income Streams: A. Greenhouse Operation: 7 greenhouse permits (1 built, 2 foundations ready), fenced zone with year-round asphalt driveways, all structural components included. B. Chicken Processing Facility: 2,000 ft² licensed processing area, TRQ-eligible under CUSMA/WTO/TPP, ~$100,000/year income potential. C. Solar Energy: FIT1 project generating ~$125,000/year at $0.713/kWh, contract secured until Oct 2035 — 10.5 years of guaranteed income. D. Additional Rental Income: 7,000 ft² of indoor storage space inside the barn — perfect for leasing to farm businesses or storage needs. The Home: Spacious 4 Bedrooms | 2.5 Baths | 2 Kitchens (ideal for multi-gen living or farm staff), antique marble fireplace, hardwood/tile floors, bonus room above garage, new roof (2024). Water & Utilities: City water delivery (cistern), septic system, and two 50-ft deep wells (house irrigation + barn automation) Future Growth: Located directly along Hamilton’s official expansion boundary — ready for major appreciation as urban development moves closer. Bonus: The senior and experienced owner is willing to fully train the new buyer in all aspects of the business and property management — hoping to pass on his legacy and see this thriving operation grow even stronger. Ideal for: Investors, commercial farmers, poultry processors, greenhouse operators, and lifestyle buyers seeking a rare blend of income and long-term growth. (id:60626)
Right At Home Realty
96 Second Road E
Hamilton, Ontario
Rare 7-Acre Income-Generating Farm — Future Urban Edge of Hamilton! Incredible opportunity to own a revenue-producing farm just steps from Hamilton’s urban expansion zone — With the possibility of city sewer and water services being installed soon! Perfect for investors, entrepreneurs, or anyone seeking a self-sustaining property with major upside. Land & Buildings: • 7 Acres | 3,700 ft² 4-Bedroom Home | 9,250 ft² Barn | 150kW Solar Roof Project • Dual driveways and ample parking. Multiple Income Streams: A. Greenhouse Operation: 7 greenhouse permits (1 built, 2 foundations ready), fenced zone with year-round asphalt driveways, all structural components included B. Chicken Processing Facility: 2,000 ft² licensed processing area, TRQ-eligible under CUSMA/WTO/TPP, ~$100,000/year income potential C. Solar Energy: FIT1 project generating ~$125,000/year at $0.713/kWh, contract secured until Oct 2035 — 10.5 years of guaranteed income D. Additional Rental Income: 7,000 ft² of indoor storage space inside the barn — perfect for leasing to farm businesses or storage needs. The Home: Spacious 4 Bedrooms | 2.5 Baths | 2 Kitchens (ideal for multi-gen living or farm staff), antique marble fireplace, hardwood/tile floors, bonus room above garage, new roof (2024). Water & Utilities: City water delivery (cistern), septic system, and two 50-ft deep wells (house irrigation + barn automation). Future Growth: Located directly along Hamilton’s official expansion boundary — ready for major appreciation as urban development moves closer. ? Bonus: The senior and experienced owner is willing to fully train the new buyer in all aspects of the business and property management — hoping to pass on his legacy and see this thriving operation grow even stronger. Ideal for: Investors, commercial farmers, poultry processors, greenhouse operators, and lifestyle buyers seeking a rare blend of income and long-term growth. (id:60626)
Right At Home Realty
1295 Sinclair Street
West Vancouver, British Columbia
Outstanding, traditional, 3 level custom home designed by architect Bryce Ferguson. Great care was taken to blend the home with the outside environment. A truly wonderful floor plan that flows seamlessly to the magnificent garden & multiple patio areas. The property, just under 10,000 sf, exudes the ultimate in privacy and is situated in a great cul-de-sac location adjacent to a forested park. The garden is a masterpiece, reminiscent of the finest available in an English country manor. Full suit downstairs for Mortgage helper. There is side lane access for ample parking. A lot of thought and detail went into the finishing & design. Your personal re-decorating touches will complete this spectacular Ambleside residence. (id:60626)
RE/MAX Crest Realty
969 Saddle Street
Coquitlam, British Columbia
Land Assembly Opportunity within 400-800 meters from the Coquitlam Central Skytrain station. (7 min walk) TOA minimum 3 FAR As is where is. Contact the listing agent for more information. (id:60626)
Royal LePage Sterling Realty
415 Monument Place Se
Calgary, Alberta
ONCE IN A GENERATION opportunity to purchase an inner-city industrial property with sweeping views of the Calgary skyline and the beautiful Rocky Mountains! Sitting atop a ridge line, this property is an incredible redevelopment opportunity. Although the building is functional and still in use by the current owner, there is so much more that can be done with this site. And where else can you find an industrial lot with this large of a yard within a five minute drive of the downtown core? It comes with a clean Phase 1 environmental report completed in 2025, and a compliant RPR report from 2016. Priced dropped to below formal appraisal value until July 31st, 2025, to motivate buyer for quick sale! (id:60626)
RE/MAX House Of Real Estate
4281 Bradner Road
Abbotsford, British Columbia
This exceptional 42.8-acre blueberry farm in Abbotsford offers a unique opportunity to own a fully operational agricultural business alongside a charming 4-bedroom, 2-bath modular home. Boasting an impressive frontage of approximately 400 feet, the property is planted with three popular blueberry varieties-Bluecrop, Duke, and Elliott-known for their high yields, excellent flavor, and complementary harvest seasons. Ideally located close to Highway 1, it combines peaceful rural living with convenient access to shopping, dining, and entertainment. Perfect for those looking to build their dream home while managing a productive farm, this estate provides the best of both worlds in a highly desirable location. Don't miss out-book your private tour today! (id:60626)
Century 21 Coastal Realty Ltd.
2208 Chairlift Road
West Vancouver, British Columbia
Spectacular custom built res offers approx 6400 square ft on 3 levels w/stunning ocean & city views! Situated on a beautiful 11040 square foot corner flat lot / Drive way .Beautifully renovated offering a dramatic open concept & sensational double height ceiling entry, 7 bdrms & 7 bathrooms + office. ocean view bdrms on the upper floor incl a breathtaking master. Private office on main floor with Hardwood flooring and radiant heat. 3 bdrms with 2 baths on the lower garden level (in-law suit) completely separated for rental income. impressive foyer and entertaining living has its own kitchen, entry and garden. Mins to Collingwood private elementary & secondary school.New roof, Carpet, updated mechanical room equipment,.... You won't find another property like it. (id:60626)
Royal LePage Sussex
1005 Saddle Street
Coquitlam, British Columbia
Land Assembly Opportunity within 400-800 meters from the Coquitlam Central Skytrain station. (7 min walk) TOA minimum 3 FAR As is where is. Contact the listing agent for more information. (id:60626)
Royal LePage Sterling Realty
981 Saddle Street
Coquitlam, British Columbia
Land Assembly Opportunity within 400-800 meters from the Coquitlam Central Skytrain station. (7 min walk) TOA minimum 3 FAR As is where is. Contact the listing agent for more information. (id:60626)
Royal LePage Sterling Realty
1001 Saddle Street
Coquitlam, British Columbia
Land Assembly Opportunity within 400-800 meters from the Coquitlam Central Skytrain station. (7 min walk) TOA minimum 3 FAR As is where is. Contact the listing agent for more information. (id:60626)
Royal LePage Sterling Realty
985 Saddle Street
Coquitlam, British Columbia
Land Assembly Opportunity within 400-800 meters from the Coquitlam Central Skytrain station. (7 min walk) TOA minimum 3 FAR As is where is. Contact the listing agent for more information. (id:60626)
Royal LePage Sterling Realty
1009 Saddle Street
Coquitlam, British Columbia
Land Assembly Opportunity within 400-800 meters from the Coquitlam Central Skytrain station. (7 min walk) TOA minimum 3 FAR As is where is. Contact the listing agent for more information. (id:60626)
Royal LePage Sterling Realty
977 Saddle Street
Coquitlam, British Columbia
Land Assembly Opportunity within 400-800 meters from the Coquitlam Central Skytrain station. (7 min walk) TOA minimum 3 FAR As is where is. Contact the listing agent for more information. (id:60626)
Royal LePage Sterling Realty
973 Saddle Street
Coquitlam, British Columbia
Land Assembly Opportunity within 400-800 meters from the Coquitlam Central Skytrain station. (7 min walk) TOA minimum 3 FAR As is where is. Contact the listing agent for more information. (id:60626)
Royal LePage Sterling Realty
16836 94a Avenue
Surrey, British Columbia
5.79 acres (342'x736') double zoning RA+A1 (Residential Acreage + General Agriculture). Not in ALR. Corner of 168 Street and 94A Avenue. RA zoning (59516 SF). Creeks running through the property offers tranquil and private environment. Build your mansion to accommodate a big family. Across street from Bothwell Park and Tynehead Park. Short drive to rec centre, Hwy access and shopping. (id:60626)
Royal LePage West Real Estate Services
3099 Plateau Boulevard
Coquitlam, British Columbia
Your dreamed Million Dollar View! Panoramic view of Mt Baker, Gulf Islands and cities. Situated in the famouse community of Westwood Plateau with big quiet corner lot, this grand mansion has excellent street appeal and gated front entry to grand courtyard and triple garage. All most $300k of upgrade. High end european appliance, newer paint and cabinet in kitchen.Huge granite foyer is enhanced with all kinds of art & furniture decoration. Beautiful deck overlooking the view. Upper level offers dream master bedroom with 6-pieces luxury ensuite, walk in closet, gorgeous views of Mt. Baker and the city. Expensive radiant heating system, new installed A/C, covered deck. Bsmt has separate entry, wet bar, 3 bedrooms & a media room. Close to transit, golf course & schools. Must See! (id:60626)
Nu Stream Realty Inc.
965 Saddle Street
Coquitlam, British Columbia
Land Assembly Opportunity within 400-800 meters from the Coquitlam Central Skytrain station. (7 min walk) TOA minimum 3 FAR As is where is. Contact the listing agent for more information. (id:60626)
Royal LePage Sterling Realty
1725 Rosebery Avenue
West Vancouver, British Columbia
Newly fully renovated with panoramic ocean and city views, this West Vancouver estate graces a quiet cul-de-sac and offers sweeping vistas of the water, city, and Point Grey. Set on a sprawling, immaculately landscaped estate with lush private gardens front and back, this architectural masterpiece showcases unparalleled craftsmanship-from state-of-the-art plumbing and a custom-designed chef´s kitchen to spa-inspired baths, custom tile throughout, and central air conditioning for year-round comfort. All new EV charging panel and saltwater pool with a brand-new liner. Located in the Ridgeview Elementary catchment and just steps to quality West Vancouver Secondary School (IB), this home combines luxury living with exceptional education opportunities. A rare opportunity not to be missed!! (id:60626)
One Percent Realty Ltd.
367 Seaton Drive
Oakville, Ontario
Situated on a premium 75' x 150' lot in the heart of West Oakville, this custom-built residence offers 3,625 square feet of thoughtfully curated living space. Completed in 2020 by Scott Ryan Design Build, the home showcases timeless architectural design, superior craftsmanship, and a floor plan tailored for modern family life. The main floor impresses from the moment you step inside. Herringbone-patterned engineered hardwood floors, soaring ceiling heights, and custom millwork by Misani Custom Design create a warm yet elegant backdrop. A dedicated office at the front of the home provides a quiet workspace, while the formal dining room with adjacent servery is perfect for entertaining. The heart of the home is the expansive kitchen where custom cabinetry, premium appliances, and a large island flow seamlessly into the great room. A thoughtfully designed mudroom with built-ins and side entry adds everyday functionality. Upstairs, the primary suite is a private retreat featuring a spacious, custom-designed walk-in closet and a luxurious ensuite with double vanity, freestanding soaker tub, and oversized shower. The two additional bedrooms include private ensuites and custom built-ins, offering privacy and comfort for family and guests alike. A fully outfitted laundry room finishes off this level. The fully finished lower level offers nearly 1,900 square feet of additional space with radiant in-floor heating and polished concrete floors. A large recreation area, fourth bedroom, full bathroom with steam shower, second laundry and ample storage make this level both versatile and functional. Step outside to a backyard oasis designed for year-round enjoyment. A covered rear porch with glass enclosure acts as a true four-season extension of the home, while the built-in BBQ, hot tub, and landscaped grounds create an idyllic setting for outdoor entertaining. An exceptional offering in West Oakville, this home delivers style, substance, and space in equal measure. (id:60626)
Century 21 Miller Real Estate Ltd.
84 Botfield Avenue
Toronto, Ontario
Welcome to an extraordinary residence that blends timeless elegance with modern functionality, situated on an expansive 60-foot wide lot. With nearly 5,800 square feet of total living space, this custom-built 2020 home showcases premium craftsmanship, innovative design, and a meticulous attention to detail throughout.Step inside to find stunning herringbone flooring and sun-filled interiors that flow effortlessly across every level. The heart of the home is the show-stopping Cameo kitchen, outfitted with top-of-the-line Sub-Zero and Wolf appliances. An impressive walk-through servery and spacious pantry make entertaining and everyday living both seamless and sophisticated.Every detail in this home has been thoughtfully curated from built-in ceiling speakers throughout, to elegant finishes that elevate each room. The upper level features four generous bedrooms, including a luxurious primary suite retreat with a spa-inspired ensuite, deep soaker tub, oversized shower, and an expansive dressing room. A second-floor laundry adds everyday convenience.The fully finished lower level offers heated floors, a versatile gym, a nannys suite, ample storage, and a space designed for both comfort and flexibility. Additional highlights include a large two-car garage with an EV charger, and a 6-camera home security recording system for added peace of mind.This is a rare opportunity to own a residence that perfectly balances beauty, comfort, and cutting-edge design luxury living at its finest. (id:60626)
Forest Hill Real Estate Inc.
367 Seaton Drive
Oakville, Ontario
Situated on a premium 75' x 150' lot in the heart of West Oakville, this custom-built residence offers 3,625 square feet of thoughtfully curated living space. Completed in 2020 by Scott Ryan Design Build, the home showcases timeless architectural design, superior craftsmanship, and a floor plan tailored for modern family life. The main floor impresses from the moment you step inside. Herringbone-patterned engineered hardwood floors, soaring ceiling heights, and custom millwork by Misani Custom Design create a warm yet elegant backdrop. A dedicated office at the front of the home provides a quiet workspace, while the formal dining room with adjacent servery is perfect for entertaining. The heart of the home is the expansive kitchen where custom cabinetry, premium appliances, and a large island flow seamlessly into the great room. A thoughtfully designed mudroom with built-ins and side entry adds everyday functionality. Upstairs, the primary suite is a private retreat featuring a spacious, custom-designed walk-in closet and a luxurious ensuite with double vanity, freestanding soaker tub, and oversized shower. The two additional bedrooms include private ensuites and custom built-ins, offering privacy and comfort for family and guests alike. A fully outfitted laundry room finishes off this level. The fully finished lower level offers nearly 1,900 square feet of additional space with radiant in-floor heating and polished concrete floors. A large recreation area, fourth bedroom, full bathroom with steam shower, second laundry and ample storage make this level both versatile and functional. Step outside to a backyard oasis designed for year-round enjoyment. A covered rear porch with glass enclosure acts as a true four-season extension of the home, while the built-in BBQ, hot tub, and landscaped grounds create an idyllic setting for outdoor entertaining. An exceptional offering in West Oakville, this home delivers style, substance, and space in equal measure. (id:60626)
Century 21 Miller Real Estate Ltd.
400 Garden Avenue
Brantford, Ontario
Prime industrial land available in Brantford! This is a fantastic opportunity to own 5.4 acres of land, as shown by GeoWarehouse. The land has M2 and M3 zoning, which means it can be used for many different business purposes. You'll love the location – it's very close to Highway 403, so getting around is easy. Plus, Highway 24 is also easy to get to. This site has great visibility, making it perfect for your business. Don't miss out on this rare chance to invest and build in Brantford. (id:60626)
Royal LePage Action Realty
11 True Davidson Drive
Toronto, Ontario
Tucked into a quiet enclave where neighbours know each other by name and children ride their bikes freely, Governor's Bridge feels more like a charming village than a part of Toronto. It's a rare slice of calm in the city - 11 True Davidson Drive is its crown jewel. This extraordinary custom-built residence offers over 7,300 sq ft of refined living space on a lot that widens to 58 ft at the rear. Originally built in 2008, the lower level was redesigned by Michelangelo Designs in 2009, with further renovations completed in 2022 by the team behind the TV show Styled, including a striking new kitchen and refreshed powder room. The main level features a grand marble foyer, formal living and dining rooms with oak hardwood, a dedicated home office, and a Chef's kitchen with quartz countertops, marble floors, and premium appliances. Picture slow mornings at the breakfast table, cozy evenings in the family room by the double-sided fireplace, and summer entertaining on the walk-out deck overlooking a lush backyard. Upstairs, the expansive primary suite is a true retreat with its own fireplace, two walk-in closets, and a spa-like ensuite. Three additional bedrooms offer ample storage and ensuite or semi-ensuite baths ideal for a growing family. The third-floor loft is a flexible space perfect for a teen hangout, creative studio, or private guest suite with a full bath and a Juliette balcony. Downstairs, the lower level is full of personality and purpose, complete with a rec room, wet bar, guest suite, large laundry room, and a custom-built playroom - this is a kid's dream. With a double garage, mature landscaping, and proximity to top schools, trails, and the city core, this is a home that adapts beautifully to every chapter of family life (id:60626)
Royal LePage Real Estate Services Oxley Real Estate
Chestnut Park Real Estate Limited
822 Regional Road 24
Waterford, Ontario
Attention Developers, Investors and Franchisees! 3.62 Acres, located on the golden strip in Waterford. Currently zoned R1A but designated commercial in the official plan. This land is just north of a large commercial plaza and gas station. Great for offices, auto mobile sales/service, restaurants, higher density residential or a combination. Could be split into parcels. Great Opportunity in a thriving community just 30 minutes from Brantford Hamilton minutes away from Simcoe. Includes bungalow located on the property. (id:60626)
Royal LePage Trius Realty Brokerage
109-113 Inkerman Street
St. Thomas, Ontario
Attention Developers and Investors Welcome to 109-113 Inkerman St. St Thomas, this 5.45 acre parcel of land is designated for Residential use in the St. Thomas Official Plan zoned as HR7-5. The designation permits the full range of densities, subject to meeting the policies of the Plan. I have also attached a copy of the Residential policy section from the Official Plan for your information. The specific policies for the various densities are found in subsections 5.1.3.2 (low density), 5.1.3.3 (medium density) and 5.1.3.4 (high density). (id:60626)
Century 21 Heritage Group Ltd.
301 Mill Street
Woodstock, Ontario
LOCATION, LOCATION, LOCATION!! Great Development potential! Lot size .62Ac. Located on one of the busiest corners of Woodstock accessing two main arteries Mill St and Parkinson Rd and the only South Woodstock road that runs entirely East and West through the city. Approximately 270ft of exposure on Parkinson Rd and driveways to both Parkinson Rd and Mill St. Only a 2 min drive from Highway 401 and 5 min drive from Highway 403. Across from Bower Hill Rd (Karn Rd) and less than a min to Woodstock’s newest development of over 1000 new homes. What a Great place for your entrepreneurial ideas! Bungalow 73’x 30’ and Shop 80’x 25’ currently on land- measurments are approximate. (id:60626)
Sutton Group Preferred Realty Inc. Brokerage
472044 Range Road 23
Rural Wetaskiwin No. 10, Alberta
If you’ve ever dreamed of owning a campground with immense potential, this is your chance to make it a reality. Nestled in a prime location near picturesque Pigeon Lake, this 160-acre recreational property is poised for development into a highly sought-after destination for outdoor enthusiasts and vacationers.Some Key Features are: Approved for up to 300 sites, this property offers an incredible opportunity for expansion and growth. Award-Winning Recognition: Voted Best in Campgrounds and RV Parks by Community Votes Edmonton—a testament to its appeal and quality. Existing Infrastructure: A manager’s/owner’s home for convenient onsite living. A central office complete with laundry facilities, showers, and washrooms, providing comfort and convenience for guests. Adjacent to the office, a heated saltwater pool, and a short walk to the playground, and endless walking trails offer diverse recreational opportunities.The first phase of development features 50 Serviced lots of which 38 are currently leased. With all the groundwork done, the stage is set for you to transform this into one of Alberta’s top campgrounds.Situated near Pigeon Lake, guests can enjoy a variety of outdoor activities, including:•Boating and fishing on the lake.•Golfing at nearby courses.•Hiking through scenic trails.•Dining and exploring local breweries.This property has all the elements to become a treasured recreational resort. Whether you’re looking to build a family-friendly destination, a peaceful retreat, or a hub for adventure, the opportunities here are boundless. Don’t miss the chance to create one of Alberta’s premier campgrounds—schedule a viewing today! (id:60626)
Cir Realty
878 Dundas Street W
Toronto, Ontario
Unique Opportunity To Own This Beautiful Corner Lot Building. On The Prime Section Of Trinity- Bellwoods. Building Consisting Of One Commercial Unit On Street Level, One Commercial Unit In Basement. The Second Floor Consisting Of Two Apartments, A Two Bedroom, And A One Bedroom. All Units Have Separate Utility Meters. Vacant Possession Will Be Provided On Closing. (id:60626)
Right At Home Realty
8295 Angus Drive
Vancouver, British Columbia
POTENTIAL REDEVELOPING!!! Large 10,030 SqFt Deep LEVEL LOT with lane ,situated direct views onto Riverside Park. This is a 3-bedroom, 3-bath bungalow with partial finished basement (with separate entrance) & attached carport. Good HOLDING property . The location is peaceful with established trees & homes, & offers easy access to many shops & services on Granville Street, Easy access to Richmond, YVR, UBC, Downtown. Must see! McKechnie & Magee School catchments. (id:60626)
Lehomes Realty Premier
71 Woodvalley Crescent
Vaughan, Ontario
Welcome to Woodvalley Crescent, a rare gem on the largest ravine lot in The Valleys of Thornhill. Located on a quiet, upscale street in Patterson's prestigious Lebovic community, this luxurious 4+1 bedroom home sits on a spectacular pie-shaped lot with 150 ft depth and 125 ft of ravine frontage offering unmatched privacy and natural beauty. The resort-style backyard features a custom saltwater pool, waterfall, hot tub, and multiple entertaining areas. Inside, the home spans approx. 4,600 sq ft above grade with 10-ft ceilings on the main floor, 9-ft ceilings upstairs and in the finished basement, and upscale finishes throughout including custom millwork, pot lights, built-in speakers, and a grand staircase. The chefs kitchen boasts a large island, high-end appliances, and a butlers pantry, flowing into a spacious family room with ravine views and walk-out deck. The elegant primary suite offers a walk-in closet and spa-like ensuite, while all bedrooms include custom closet organizers. The finished basement features a bar, media room, home theatre, and a 5th bedroom with private ensuite ideal for guests or extended family. A rare 3-car garage, stunning landscaping, and prime location near top schools, parks, highways, and amenities complete this exceptional home. Luxury, lifestyle, and location all in one. (id:60626)
Forest Hill Real Estate Inc.
311 Churchill Avenue
Toronto, Ontario
Welcome to this palatial 6,000+sf of living area residence, elegantly adorned with magnificent crystal chandeliers. Truly open concept design with glass railings (inside & out) & open staircases. Featuring all generously sized and elegant rooms - ideal for entertaining. Chefs kitchen with large center island and quartz counters/backsplash. Spa-like 6pc ensuite overlooking the garden. Private 4 stop elevator connected to the garage - no need to use stair for any floor. 10ft ceilings on main & lower floors, 14ft in Library and foyer. Wine cellar for 159 bottles. All bathrooms on 2nd fl with heated floors, and entire lower level with radiant heating (id:60626)
Century 21 Parkland Ltd.
505109 Old Stage Road
Woodstock, Ontario
Beauty Beyond words: Welcome to 505109 Old Stage Road, Woodstock - Nestled on a sprawling 33-acre estate, this property promises unparalleled privacy with an exquisitely updated house that is sure to impress. The luxurious house is a private oasis offering endless possibilities & a truly exceptional lifestyle with amazing amenities begin with a heated pool, perfect for relaxation, complemented by a charming gazebo & lush landscaping. Step into the 4-season sunroom, featuring heated floors, a kitchenette, a gas fireplace & an abundance of natural light, creating an inviting space year-round. The spacious barn offers extensive storage, a paddock & a large horse stable, all serviced by its own hydrometer & gas line. Outside, the property boasts 2 serene private ponds & a whimsical treehouse with its own power supply. Gather around the fire pit for unforgettable summer evenings filled with fun & laughter. The huge Garden with 7 zone Sprinkler system. The property has its own 240 ft deep well with new submersible pump in 2024 The estate also includes a garage with over 50 Driveway parking spaces & a dedicated section with changing stations for post-swim convenience. The fully upgraded home welcomes you with a grand porch & a spacious foyer. Inside, you'll find 4 generous bedrooms & 3.5 luxurious bathrooms, with heated tiled floors & 9ft ceilings throughout. The chef's kitchen is a culinary dream, featuring ample cabinets with pull-out drawers, SS Appliances & quartz countertops. The home offers separate living & family rooms, each adorned with elegant ceiling fans. The fully finished basement adds even more living space, with 2 additional bedrooms, a recreation room, & a 3pc bathroom. The garage is fully insulated, ensuring comfort and functionality year-round. Located conveniently close to Highway 401 and Highway 403, this property combines rural tranquility with easy access to modern amenities. Book your showing today and make this dream house your forever home. (id:60626)
RE/MAX Twin City Realty Inc.
505109 Old Stage Road
Woodstock, Ontario
Beauty Beyond words: Welcome to 505109 Old Stage Road, Woodstock - Nestled on a sprawling 33-acre estate, this property promises unparalleled privacy with an exquisitely updated house that is sure to impress. The luxurious house is a private oasis offering endless possibilities & a truly exceptional lifestyle with amazing amenities begin with a heated pool, perfect for relaxation, complemented by a charming gazebo & lush landscaping. Step into the 4-season sunroom, featuring heated floors, a kitchenette, a gas fireplace & an abundance of natural light, creating an inviting space year-round. The spacious barn offers extensive storage, a paddock & a large horse stable, all serviced by its own hydrometer & gas line. Outside, the property boasts 2 serene private ponds & a whimsical treehouse with its own power supply. Gather around the fire pit for unforgettable summer evenings filled with fun & laughter. The huge Garden with 7 zone Sprinkler system. The property has its own 240 ft deep well with new submersible pump in 2024 The estate also includes a garage with over 50 Driveway parking spaces & a dedicated section with changing stations for post-swim convenience. The fully upgraded home welcomes you with a grand porch & a spacious foyer. Inside, you'll find 4 generous bedrooms & 3.5 luxurious bathrooms, with heated tiled floors & 9ft ceilings throughout. The chef's kitchen is a culinary dream, featuring ample cabinets with pull-out drawers, SS Appliances & quartz countertops. The home offers separate living & family rooms, each adorned with elegant ceiling fans. The fully finished basement adds even more living space, with 2 additional bedrooms, a recreation room, & a 3pc bathroom. The garage is fully insulated, ensuring comfort and functionality year-round. Located conveniently close to Highway 401 and Highway 403, this property combines rural tranquility with easy access to modern amenities. Book your showing today and make this dream house your forever home. (id:60626)
RE/MAX Twin City Realty Inc.
505109 Old Stage Road
Norwich, Ontario
Beauty Beyond words: Welcome to 505109 Old Stage Road, Woodstock - Nestled on a sprawling 33-acre estate, this property promises unparalleled privacy with an exquisitely updated house that is sure to impress. The luxurious house is a private oasis offering endless possibilities & a truly exceptional lifestyle with amazing amenities begin with a heated pool, perfect for relaxation, complemented by a charming gazebo & lush landscaping. Step into the 4-season sunroom, featuring heated floors, a kitchenette, a gas fireplace & an abundance of natural light, creating an inviting space year-round. The spacious barn offers extensive storage, a paddock & a large horse stable, all serviced by its own hydrometer & gas line. Outside, the property boasts 2 serene private ponds & a whimsical treehouse with its own power supply. Gather around the fire pit for unforgettable summer evenings filled with fun & laughter. The huge Garden with 7 zone Sprinkler system. The property has its own 240 ft deep well with new submersible pump in 2024 The estate also includes a garage with over 50 Driveway parking spaces & a dedicated section with changing stations for post-swim convenience. The fully upgraded home welcomes you with a grand porch & a spacious foyer. Inside, you'll find 4 generous bedrooms & 3.5 luxurious bathrooms, with heated tiled floors & 9ft ceilings throughout. The chef's kitchen is a culinary dream, featuring ample cabinets with pull-out drawers, SS Appliances & quartz countertops. The home offers separate living & family rooms, each adorned with elegant ceiling fans. The fully finished basement adds even more living space, with 2 additional bedrooms, a recreation room, & a 3pc bathroom. The garage is fully insulated, ensuring comfort and functionality year-round. Located conveniently close to Highway 401 and Highway 403, this property combines rural tranquility with easy access to modern amenities. Book your showing today and make this dream house your forever home. (id:60626)
RE/MAX Twin City Realty Inc.
392 Stellar Drive
Kelowna, British Columbia
WELCOME to this exquisite 4641 sq ft walk-out rancher, perfectly situated to offer spectacular views of the lake, city and valley. This luxurious home features resort-style indoor- outdoor living. Enjoy the infinity edge swimming pool and hot tub complemented by expansive deck spaces on both levels- providing perfect spots for entertaining or simply soaking in the views. Inside you will find a gym area, theatre room, wet bar and temp controlled wine room as a few ""added extras"". This 2021 built home boasts 4 generous sized bedrooms all with lake views. The main floor primary bedroom with large walk in closet and laundry and 5 piece ensuite is designed for age in place living providing comfort and convenience. A spacious 3 car garage offers plenty of room for your vehicles and toys and a heated drive. Upper and Lower floors have in floor radiant heat. Do you have a cook in the family? WELL- this kitchen is truly an entertainer/chefs delight with a large servery. A fully fenced yard with pet friendly synthetic turf. This truly is an exceptional home- where every detail has been carefully considered for your utmost comfort. There's so many details that it truly needs to be seen. (id:60626)
Macdonald Realty Interior
597 Hadden Drive
West Vancouver, British Columbia
For the first time in 30 years, an unparalleled opportunity awaits to own a prestigious 1.60-acre lot in the exclusive British Properties of West Vancouver. Nestled in a private and serene location, this expansive lot offers a flat building site, perfect for constructing a world-class mansion. Surrounded by natural beauty and tranquility, this property provides the ideal setting for a luxurious estate, boasting ample space for grand architectural designs and exquisite landscaping. Embrace the chance to create your dream home in one of the most sought-after neighborhoods, offering privacy, exclusivity, and proximity to all the amenities West Vancouver has to offer. Don't miss out on this rare opportunity to build your custom masterpiece in a coveted location. Currently, a livable 5,200 square ft 7 bedroom home occupies the property, providing the flexibility to live in or rent out while preparing your building plans. Open Saturday, July 5, 2-4pm (id:60626)
Royal LePage Sussex
23287 141 Avenue
Maple Ridge, British Columbia
Beautiful future development property in sought after area of Silver Valley. 3.5 treed acres showing eco cluster housing in OCP. Across street from new large subdivision. 1 owner over 50 years on property. Can be purchased with neighboring 3 properties for a total of 7.85 acres. Please confirm all with District of Maple Ridge. (id:60626)
Royal LePage Elite West
1010 Alpha Lake Road
Whistler, British Columbia
Discover a remarkable investment opportunity situated at the gateway of Whistler with this two-story commercial building. Ideally located in a high-traffic area of Function Junction, the property features 3 ground-floor retail spaces with inviting storefronts, a versatile second-floor consisting of office space, hair salon and two apartments, all complemented by a recent upgrade with a brand-new roof. It is strategically positioned to capture the attention of both locals and the steady stream of tourists that flock to the area. With ample parking and convenient access, this property presents a compelling chance to tap into diverse income streams from retail, office, and residential tenants. Don't miss out on being a part of Whistler's thriving business community. (id:60626)
Whistler Real Estate Company Limited
6252 Palmer Drive
Whistler, British Columbia
Indulge in the Whistler lifestyle with a leisurely stroll to the Village from this sought-after Whistler Cay Heights location, with the Valley Trail just outside your backyard. Gather around the outdoor fire or unwind year-round in your private hot tub. This well-designed home features four bedrooms, 3.5 bathrooms, a den, spacious media/entertainment level and a double garage. The upper floor is dedicated to the primary suite with ensuite, offering privacy from guest bedrooms and main living areas. A private dining area is served from the custom kitchen featuring curved granite countertop with sit-up bar opening to a cozy living room with a wood-burning fireplace. Generous decks, patios, and ample guest parking complete the package. (id:60626)
RE/MAX Sea To Sky Real Estate
0 Head Road
Spallumcheen, British Columbia
Presenting an exceptional investment opportunity: 160 acres in the expanding community of Spallumcheen, located at the end of Head Road. This property is only 25 minutes away from Silver Star Ski Resort. This prime piece of land is also strategically positioned close to the mill and highway, offering easy access and a highly desirable location. This property is within the Official Community Plan as Core Development. Spallumcheen is a growing area, attracting developers and families alike with its beautiful landscapes and proximity to the conveniences of nearby Vernon. As sewer development is anticipated within the next 10 years, this property has immense potential. Once water and sewer are available, the township has indicated the potential for rezoning to high density, making this an ideal site for significant development. Preliminary drawings already show plans for 540 lots, making this a highly lucrative future project. Spallumcheen on board for major growth, and this is your chance to secure a valuable piece of its future. Don’t miss this opportunity! (id:60626)
Coldwell Banker Horizon Realty
23215 141 Avenue
Maple Ridge, British Columbia
Build your forever home on the bluff with spectacular westward views - gorgeous sunsets, cranberry fields, mountains. Or buy now (Silver Valley Development Area) as a holding property and live in this home with lovely upgrades & view. Beautiful kitchen, banks of drawers & cupboards, granite counters including island with stovetop, seating, desk, lots of windows & more. Huge living room with gas fireplace. Four bedrooms. Main bathroom with luxurious soaker tub, large separate shower, double sinks, granite counters. Downstairs a 3 pc bath with shower. Covered 24x19 deck off the kitchen for year round fresh air. Room for toys - huge 35x27 heated shop/garage, 200 amps, 16' wide doors. Property can be sold with other eastern properties for a total of 7.85 acres. (id:60626)
Royal LePage Elite West
Macdonald Realty
998 Gillespie Rd
Sooke, British Columbia
A Rare Opportunity – Oceanfront Retreat with Untouched Beauty! A dream home built with superb craftsmanship from select BC Douglas Fir on a very private gorgeous 5-acre lot with a walk-on beach and a full access to 65-acre common park-like old forest shared with six other strata owners.To be finished (with occupancy permit and New Home Warranty) a 4-5 bedroom 3-bathroom custom log home (no expense spared) with wrap-around deck sits perched on a rocky ledge, erfectlypositioned for sweeping ocean views, mountain vistas, and awe-inspiring sunsets. All hardwork done, finish the home your way to suit your lifestyle.The property also allows for a second house for your extended family, guests or inlaws. A sunny open area for the garden, a place for a sheltered dock for your boat, a 'meditation point' with an almost 360 degree views of Sooke basin, your own forest trails at your doorsteps, complete privacy and protection - what an exquisite and serene place to bring up your children or to enjoy your active retirement years! The Commons offer forested trails, a man-made pond which can be used for swimming or/and stocked with carp, and a seasonal stream that brings movement and serenity. The pond also serves as a water source with fire hydrant access. There is a shared strata equipment (backhoe, woodchipper) that can be used as needed and a supportive nature-oriented community of like-minded six strata co-owners whose families have been living there for over 60 years. Strata-owned private power line and road access are maintained year-round by a rotating manager and service crew. Included in the sale: 1/7 ownership of a separate 10-acre fee-simple lot—a reserve for emergency funding or potential income (logging or tree farming). Secluded yet accessible—just 45 mins to downtown, 15 mins to the amenities of Sooke, 20 mins to Langford and 30 mins to Victoria General Hospital. Motto: Protect. Enhance. Pass It On. Step into a legacy built on vision, community, and care. (id:60626)
Pemberton Holmes - Sooke
Pemberton Holmes - Westshore
802 6611 Pearson Way
Richmond, British Columbia
2 River Green by ASPAC - Richmond´s Premier Waterfront Community! This rare and spacious 4-bedroom luxury residence offers 2,388 sq. ft. of modern elegance, featuring Italian cabinetry, Miele appliances, a Sub-Zero fridge, 9-ft ceilings, and floor-to-ceiling windows. Enjoy an expansive 2,230 sq. ft. outdoor patio and balcony with breathtaking river, mountain, and sunset views. Resort-style amenities include an indoor pool, hot tub, sauna, gym, and 24-hour concierge. A private shuttle ensures easy access to Richmond Centre and the Canada Line. Steps from the Olympic Oval, T&T, and top restaurants, with seamless connections to Vancouver and YVR Airport. A perfect blend of luxury, space, and convenience! (id:60626)
RE/MAX Crest Realty
4348 Erwin Drive
West Vancouver, British Columbia
Modern French-inspired architecture meets West Vancouver´s coveted seaside lifestyle. Situated in the highly sought-after Erwin neighbourhood, this sophisticated residence offers an exceptional blend of design and craftsmanship behind a private gate. Featuring soaring ceilings and a family-friendly floor plan across three levels. Main level is an entertainer´s dream with formal living & dining areas, a sunlit breakfast nook, a chef´s kitchen complete with premium Miele appliances, and a secondary wok kitchen. Expansive French doors open to a beautiful back courtyard. Primary suite offers spa-like ensuite, Juliet balcony, custom wardrobe. Highlights include home theatre, wet bar, library, play area, office, ample storage. Steps from beaches, parks, cafés, and top-ranked schools. Call today! (id:60626)
Royal LePage Elite West
1635 Marine Drive
North Vancouver, British Columbia
Embrace the epitome of urban investment in the heart of North Vancouvers Norgate community. Meticulously rebuilt from the studs out; this fully vacant mixed-use property boasts three modern residential units and two perfect sized retail spaces facing the busy Marine Drive. Each residential unit exudes contemporary elegance, offering spacious layouts and premium finishes to cater to the discerning urban renter. The retail spaces are primed for occupancy, complete with storage, HVAC and a built out washroom. Centrally located, this building enjoys unparalleled access to transportation, amenities, and a diverse array of dining and entertainment options. Benefit from North Vancouver's robust market fundamentals, including low vacancy rates, a burgeoning population, and upward pressure on rents strategically situated to capitalize on the city's thriving economy and dynamic community. (id:60626)
Royal LePage Sussex
145 Main Street
Markham, Ontario
Mere Posting. One of a Kind Fully Renovated with High End Finishings, Windows (2014/2019), 2 Story Historical Landmark (Circa.1835), 2005 Addition, Zoned HMS/01-Residential/Commercial include Retail, Office/Business, Restaurant or Live/Work from Home, 1 of Only a Few Buildings on Main Street Unionville that Permits Business/Professional Offices also on Main Floor, New Interior except for Preserved Historical Features, Plaster Crown Moldings, High Baseboards, Oak Staircase, New Insulation, Over 1/2 Acre. Backing Onto Beautiful Greenspace/Bruce Creek, Paradise Ravine Setting with Entertainment Deck, Approx. 3513 sq ft. plus Finished Basement, Full Internet Wiring with Business Grade Fiber, Full CAT5/6 Internet Wiring, Sound System with Controls/Speakers, Security System, 2 Gas Furnaces, 2 Air Conditioners, HRV, 2 Electrical Panels, 200 Amp, 2 Humidifiers, 121 LED Pot Lights, 20 LED Track Lights, Professional Landscaping, Private Parking Lot for approx. 8 autos, Potential for 2 Separate Businesses. Currently Used by High End Boutique Law Firm. Steps to Toogood Pond, Varley Art Gallery, Year-Round Celebrations, Restaurants, Coffee Shops, York University. Elegant Bright Reception Room, LED Spotlights for Wall Signage. Professional High End Boardroom, Linear Electric Fireplace in Granite Wall. Beautiful Large Library,16 Ceiling, 6 Wide Dark Oak Ceiling Beams, Heated Italian Porcelain Flooring, Custom Double Solid Oak French Doors, French Brass Handles & 7 Hinges, Projection Camera, Full Wall of Windows With View of Greenspace. 2 Large Bright Working Areas. Room for Multiple Workstations, 18 Sloped Ceiling with Skylight, Sliding Door Walkout to Large Deck. 5 Bright Spacious Offices/Rooms - 2nd Floor Office with Sliding Door Walkout to Balcony. Kitchen Stainless Steel Countertop/Sink, Tile Backsplash, Under Cabinet & Ceiling LED Lighting. 2 Washrooms Vanity with Granite Countertops, Toto Toilets. Closet/Storage Room. Spacious Basement IT, Room Storage, 2 Furnace Rooms. (id:60626)
Enas Awad
145 Main Street
Markham, Ontario
Mere Posting. One of a Kind Fully Renovated with High End Finishings, Windows (2014/2019), 2 Story Historical Landmark (Circa.1835), 2005 Addition, Zoned HMS/01-Residential/Commercial include Retail, Office/Business, Restaurant or Live/Work from Home, 1 of Only a Few Buildings on Main Street Unionville that Permits Business/Professional Offices also on Main Floor, New Interior except for Preserved Historical Features, Plaster Crown Moldings, High Baseboards, Oak Staircase, New Insulation, Over 1/2 Acre. Backing Onto Beautiful Greenspace/Bruce Creek, Paradise Ravine Setting with Entertainment Deck, Approx. 3513 sq ft. plus Finished Basement, Full Internet Wiring with Business Grade Fiber, Full CAT5/6 Internet Wiring, Sound System with Controls/Speakers, Security System, 2 Gas Furnaces, 2 Air Conditioners, HRV, 2 Electrical Panels, 200 Amp, 2 Humidifiers, 121 LED Pot Lights, 20 LED Track Lights, Professional Landscaping, Private Parking Lot for approx. 8 autos, Potential for 2 Separate Businesses. Currently Used by High End Boutique Law Firm. Steps to Toogood Pond, Varley Art Gallery, Year-Round Celebrations, Restaurants, Coffee Shops, York University. Elegant Bright Reception Room, LED Spotlights for Wall Signage. Professional High End Boardroom, Linear Electric Fireplace in Granite Wall. Beautiful Large Library,16 Ceiling, 6 Wide Dark Oak Ceiling Beams, Heated Italian Porcelain Flooring, Custom Double Solid Oak French Doors, French Brass Handles & 7 Hinges, Projection Camera, Full Wall of Windows With View of Greenspace. 2 Large Bright Working Areas. Room for Multiple Workstations, 18 Sloped Ceiling with Skylight, Sliding Door Walkout to Large Deck. 5 Bright Spacious Offices/Rooms - 2nd Floor Office with Sliding Door Walkout to Balcony. Kitchen Stainless Steel Countertop/Sink, Tile Backsplash, Under Cabinet & Ceiling LED Lighting. 2 Washrooms Vanity with Granite Countertops, Toto Toilets. Closet/Storage Room. Spacious Basement IT, Room Storage, 2 Furnace Rooms. (id:60626)
Enas Awad
431 John Street S
Aylmer, Ontario
Unlock the potential of this sprawling 5.23-acre property in the heart of Aylmer. Located along a key corridor near schools, parks, and established residential neighborhoods, this parcel offers a rare blend of current livability and future development potential. The existing home has a solid 3-bedroom, 2-bath detached dwelling provides immediate rental income or a comfortable residence while you plan. But the true value lies in the land: zoned R1, with generous frontage and depth, this property may lend itself to future multi-lot residential development, subject to municipal approvals. Whether you're a builder, investor, or visionary homeowner, 431 John Street South is your chance to shape the next phase of this growing community. Welcome to 431 John Street South in Aylmer, Ontario a unique 5.23-acre estate that seamlessly blends residential charm with future development potential. Situated within Aylmer's town limits, this property offers a rare combination of country tranquility and urban convenience. The expansive lot and existing amenities make it an attractive option for both homeowners seeking a spacious residence and developers interested in residential projects. (id:60626)
Stronghold Real Estate Inc.


