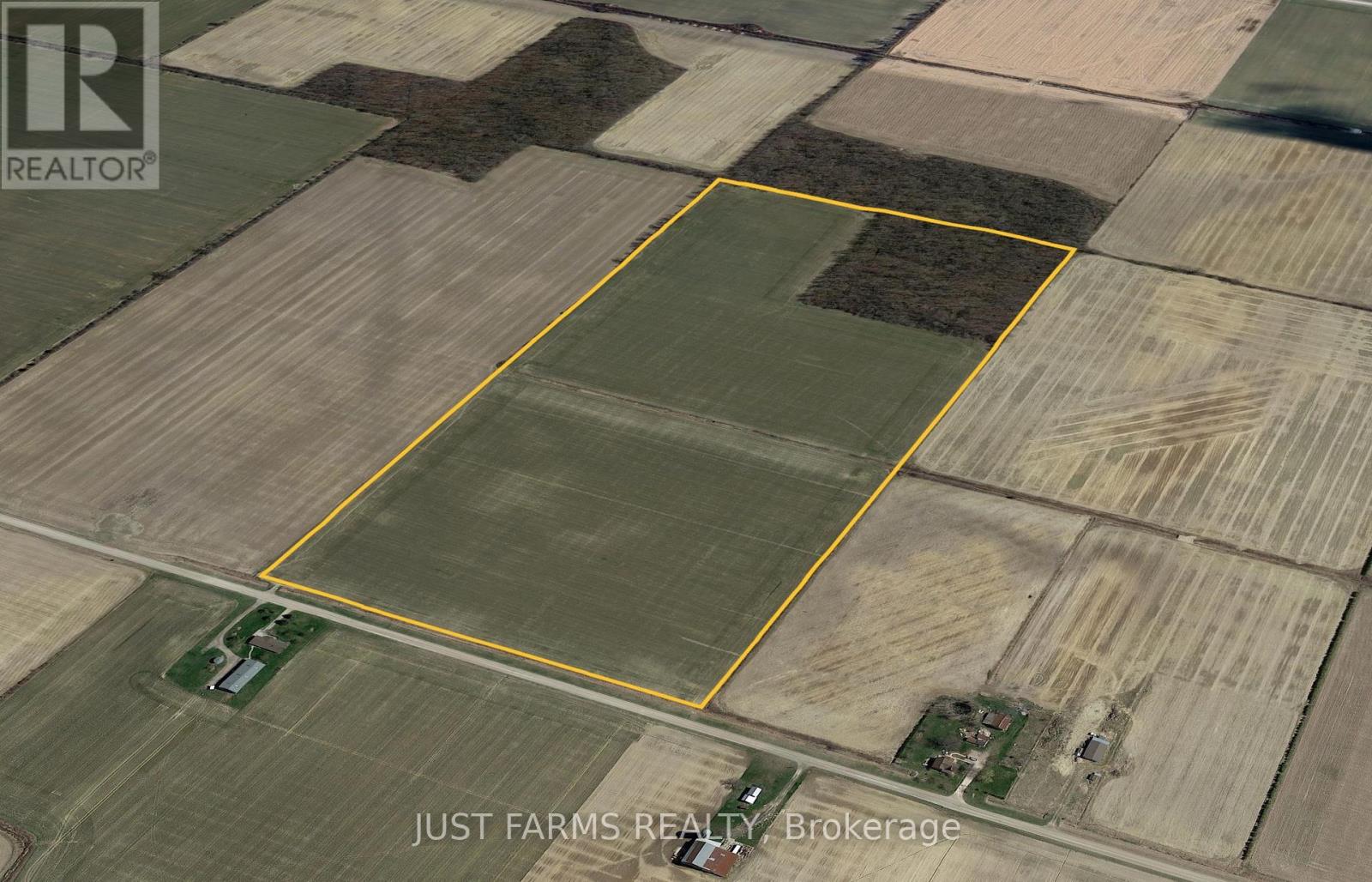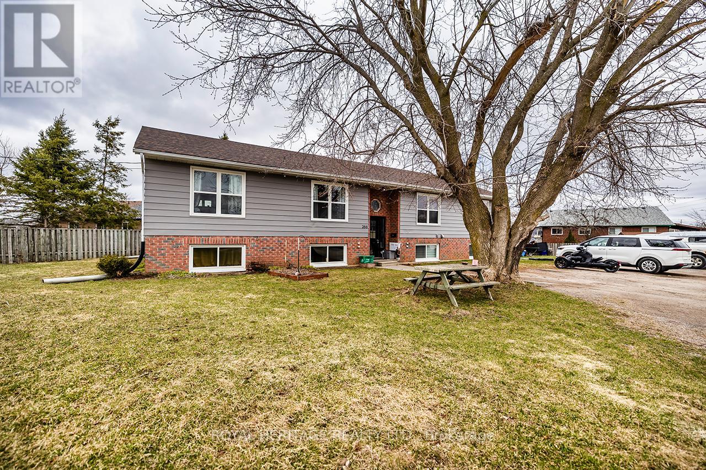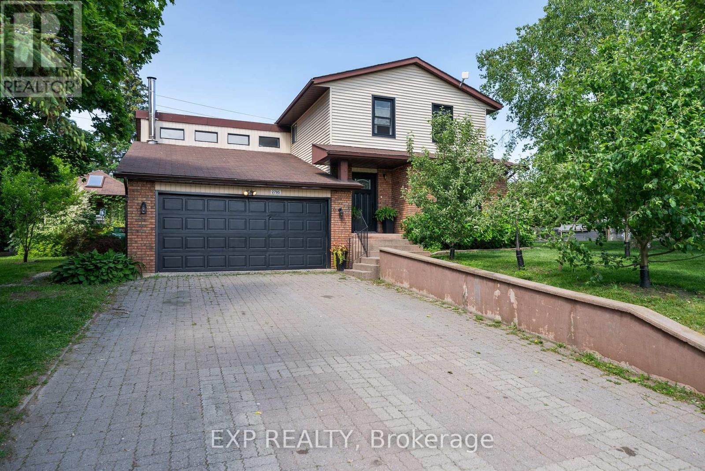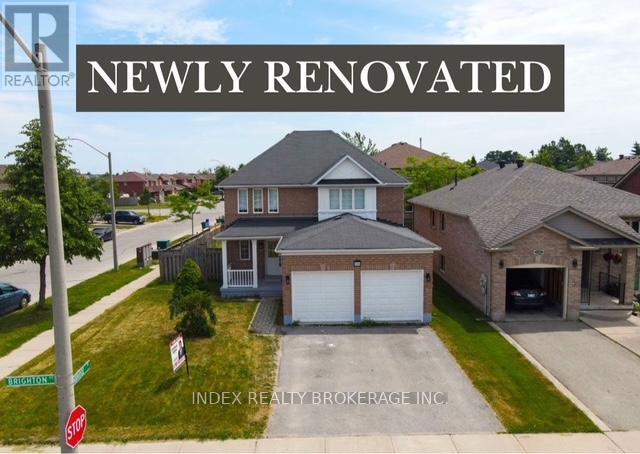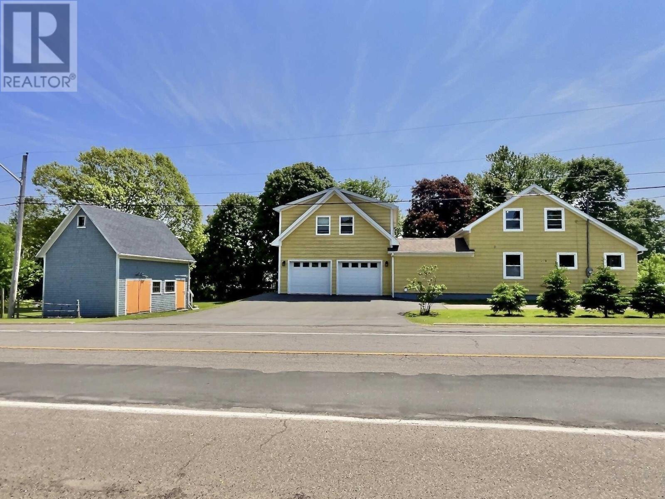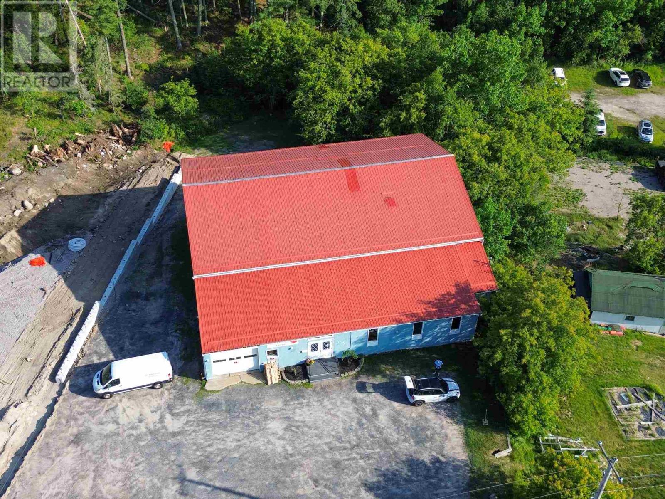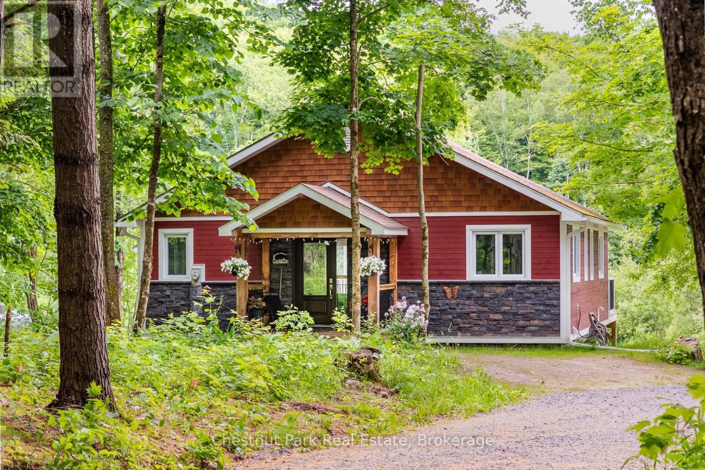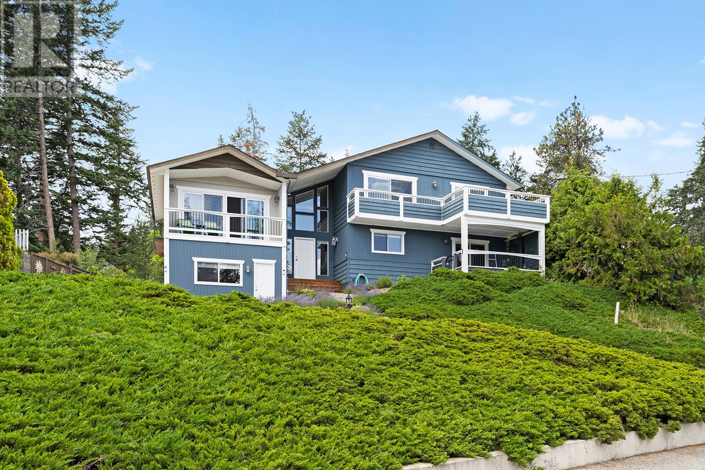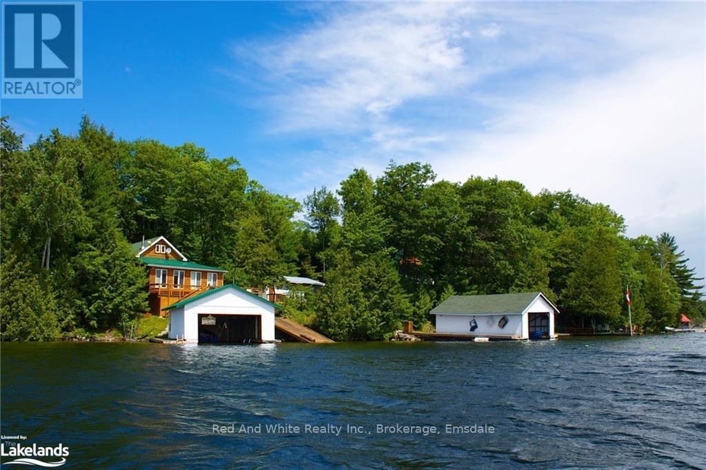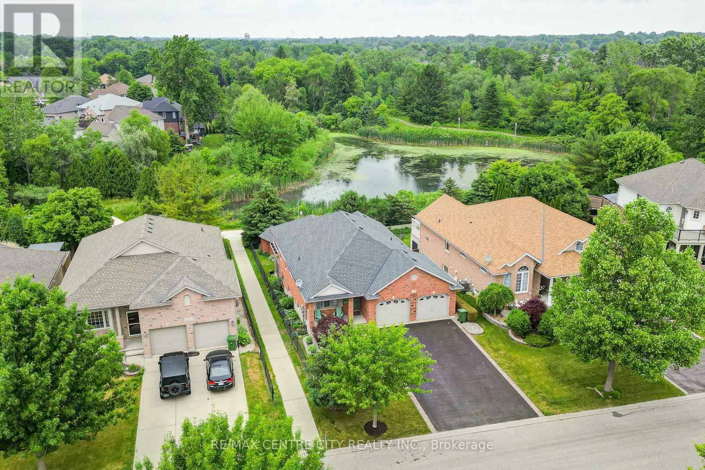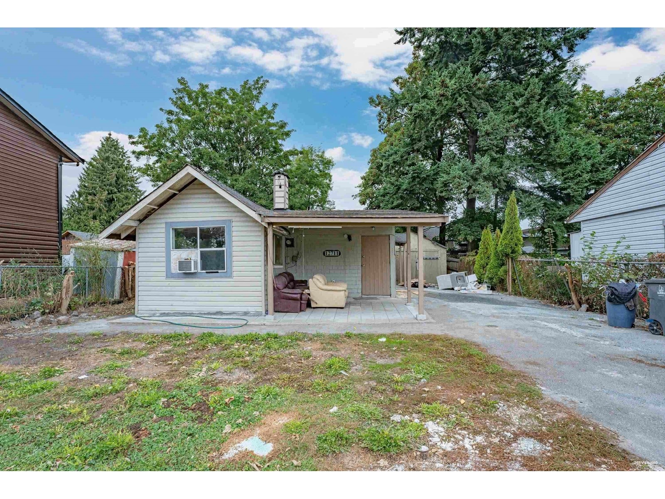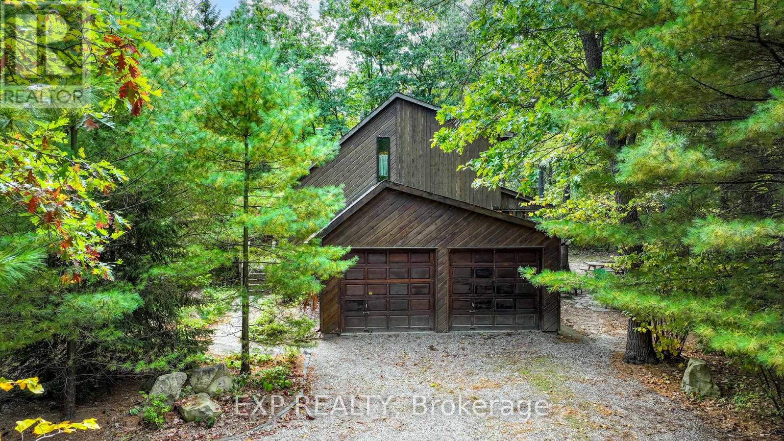288 Mandaumin Road
Dawn-Euphemia, Ontario
Discover a prime agricultural opportunity with this 52 acre parcel featuring approximately 42 acres of productive, workable land. The property is comprised of Brookston Clay soil, ideal for a variety of cropping practices. The land is Systematically tile drained for improved productivity and drainage management. An 8 acre woodlot at the rear of the property offers natural privacy, recreational use, or potential timber value. 2024 property taxes: $1,041.00. This farm is well-suited for expansion of an existing operation or as a strategic investment in Ontario farmland. (id:60626)
Just Farms Realty
45 Harnesworth Crescent
Hamilton, Ontario
Welcome to your dream home! This beautifully upgraded 3-bedroom semi-detached property blends modern elegance with everyday comfort. With over $70,000 invested in high-end finishes and thoughtful enhancements, this home offers a true turnkey experienceperfectly maintained and ready for you to move in. Key Features & Upgrades:Hardwood Flooring ThroughoutRich, timeless appeal and long-lasting durability across every room.Pot Lights, Smart Switches & Full Smart Home IntegrationEnjoy sleek, energy-efficient pot lights paired with smart switches throughout the home for modern convenience. This fully equipped smart home includes:Google Nest Smoke Detectors in every room for enhanced safetyYale Smart Locks on both the front and garage doors for keyless, secure entryTankless Water Heater (Owned 2024)Endless hot water on demand for efficient, eco-friendly living - no rental fees. High-Efficiency Furnace & AC (Owned | AC 2023)Reliable comfort year-roundno rental fees.Brand New Roof - 10 Year Warranty (2024) & Fresh Interior Paint (March 2025)Modern curb appeal and a fresh, clean interior aesthetic.Fully Renovated Washrooms (2025)Spa-inspired designs with quality finishes.Concrete Driveway, Sidewalk & Professional Landscaping (2023)Beautiful, low-maintenance outdoor spaces with a premium touch.New Washer & DryerDaily convenience with brand-new, efficient laundry appliances.Every corner of this home reflects pride of ownership and careful attention to detail. Whether you're relaxing in the stylish living space or entertaining outdoors, this property is designed to impress. (id:60626)
Wahi Realty Inc.
1808 - 36 Zorra Street
Toronto, Ontario
Experience elevated, luxurious living with breathtaking, unobstructed lake views that set the tone for every day. This brand-new 3-bedroom, 2-bath condo offers a bright, open-concept layout designed for comfort and style, featuring 9 ceilings and floor-to-ceiling windows. The sleek kitchen with quartz countertops and stainless steel appliances blends function with modern elegance. One parking space and locker add everyday convenience to this upscale lifestyle. Step outside and enjoy access to top-tier amenities including an outdoor pool, rooftop terrace, gym, and 24-hour concierge service. Nestled in a vibrant, walkable neighborhood close to restaurants, parks, and waterfront trails. Dont miss your chance to own at one of Etobicokes most desirable addresses. (id:60626)
Century 21 Leading Edge Realty Inc.
286 William Street N
Kawartha Lakes, Ontario
Fantastic Investment Opportunity in the Heart of Lindsay! This well-maintained fourplex offers four spacious 2-bedroom, 2-bathroom units, making it an ideal addition to any investor's portfolio or for those looking to live in one unit and rent the others. Two of the units have been beautifully renovated from top to bottom, featuring new kitchens, updated bathrooms, new flooring, and fresh paint throughout perfect for attracting quality tenants or maximizing rental income. The other two units are in solid condition with great tenants and offer strong potential for future updates and increased value. Each unit boasts a practical layout with in-unit laundry, bright living spaces, and ample storage. Located in a desirable, central area of Lindsay, tenants will enjoy easy access to shopping, schools, public transit, and parks. Plenty of on-site parking and a low-maintenance exterior add to the appeal. Whether you're a seasoned investor or just getting started, this fully tenanted fourplex is a rare find in a growing community. Don't miss out! (id:60626)
Royal Heritage Realty Ltd.
5303 - 395 Bloor Street E
Toronto, Ontario
Open/Sun-filled/Spacious/No waste of space! Welcome to the west facing 2 bd 2bath with panoramic/ un-obstructive west view, CN Tower& Toronto skyline at the Hotel Residence- Rosedale On Bloor. 11 ft ceiling, Floor to Ceiling windows, walk out balcony, Extra large bedroom, top notch B/S S/S appl, quartz counter, backsplash, large closet. spa alike bath and more! Extremely Well maintained! Located In Conveniences Of Rosedale Neighbourhood, Right At Sherborne Subway Station. next to Yonge/Bloor And Yorkville, Minutes From U Of T, Steps Away From High End Boutiques Restaurants, Shopping And Supermarkets. Quick Access To Dvp & Major Transit Route. Five star amenity: Indoor Pool, Gym, Outdoor terrace with BBQ/ lounge area, 24 hrs concierge And Party Room (id:60626)
RE/MAX West Realty Inc.
2795 Dalewood Court
Hamilton Township, Ontario
This warm and welcoming 3+1 bedroom, 2 bathroom home is full of character and perfectly suited for family living. The bright and airy living room features a lofted ceiling, while the kitchen offers freshly painted cabinets, a reclaimed wood island, built-in seating, and opens to a spacious formal dining room perfect for hosting family and friends.Upstairs, you'll find three comfortable bedrooms and a Jack & Jill ensuite, while the finished basement provides a cozy rec room and an additional bedroom, great for guests, teens, or a home office. Situated on a large corner lot at the end of a quiet court, the fully fenced backyard is an outdoor lovers dream. Enjoy summer on the deck overlooking the above-ground pool, relax in the hot tub gazebo, gather around the fire pit, or keep little ones entertained with the kids play structure. There is even a chicken coop for hobby farming! With main floor laundry, ample driveway parking, new windows (2024), and a new roof (2025), this home offers a rare blend of charm and functionality. (id:60626)
Exp Realty
106 Brighton Road N
Barrie, Ontario
Thousands of $$$ Spent on Renovation. Newly Renovated, Beautiful House in a Prime Location of Barrie. Stunning Beautiful Family Home Features 4+2 Bedrooms, 4 Bath, Vinyl Floor, Separate Family Room, Cozy Living Room With Fireplace, Eat-In Kitchen With Ceramic Backsplash, Extended Pantry. W/O to Patio, Fenced Backyard, Large Master Master Bedroom with 4PC En-Suite. Finished Basement with two Bedrooms. Close to all Major Amenities, Like School, Park, Shopping Complex. New Kitchen Appliances New Dryer & Washer. CORNER LOT. Furnace updated in 2024. Finished Basement is Approx 926 Sqft. Total Sqft is 2798 approx. (id:60626)
Index Realty Brokerage Inc.
22 Maple Avenue
Charlottetown, Prince Edward Island
When Viewing This Property On Realtor.ca Please Click On The Multimedia or Virtual Tour Link For More Property Info. Unique, fully updated home in the heart of Charlottetown-just minutes from UPEI, shopping, and amenities. The main house features 4 bedrooms, 2 bathrooms, a bright sunroom, hardwood floors, and stunning solid wood millwork. Major updates include electrical, plumbing, windows, insulation, and a 3-tonne heating/cooling system. A spacious back entrance with laundry and workspace leads to a double car garage with its own bathroom. Above the garage is a separate 3-bedroom apartment with private entrance and parking-ideal for Airbnb or rental. Set on a large corner lot with mature trees, gardens, and a 24'x 16' barn with potential for a studio, workshop, or rental conversion. A must-see property! (id:60626)
Pg Direct Realty Ltd.
20 1580 Glen Eagle Dr
Campbell River, British Columbia
Construction is almost done! 3238 sq. ft! Main level entry with lower walk-out! Welcome to Eagle Ridge Executive Patio Homes—Campbell River’s premier new development! This spacious five-bed, four-bath home offers 3,238 sq. ft. of high-quality living, ideal for multi-generational families. Enjoy a main-level entry with open-concept living and a fully finished lower-level walk-out featuring an in-law suite (no appliances). Built with attention to detail: quartz counters, gas range, concrete fireplace, floating shelves, waterproof laminate flooring, two living rooms, a rec room, and plenty of storage. Outside, relax on the expansive rear balcony overlooking a forested backdrop or enjoy the fenced, landscaped backyard with irrigation—perfect for kids and pets. Located near schools, shopping, marinas, and golf. Includes 2-5-10 new home warranty. Only 28 homes in total—22 half duplexes and six free-standing ranchers—don’t miss your chance to live in Eagle Ridge! Photos are of similar unit. (id:60626)
RE/MAX Check Realty
481 Lakeview Dr, Norman
Kenora, Ontario
Welcome to this exceptional 64x80 two-story commercial building located on the vibrant west side of town. Boasting a spacious showroom on the main floor and a warehouse on the lower level, this property offers over 10,000 sq ft of versatile space for your business endeavors. Key Features: Location: Situated on the high traffic area west side of town Size: 64x80 two-story building Total Space: Over 10,000 sq ft on two levels Land: 20,839 sq ft Showroom: Main floor entry used as a showroom Warehouse: Lower level warehouse Versatility: Most walls are not load-bearing, allowing for easy reconfiguration Exterior: Metal exterior and roof Foundation: Concrete Tenant: Currently, Kenora Flooring Centre occupies this fantastic space, making it an excellent investment opportunity. Endless Possibilities Await! With most walls not load-bearing, the potential for creative redesign and customization is limitless. Whether you want to expand the showroom, reconfigure the warehouse, or transform the space entirely, this property offers the flexibility to meet your business needs. Don't miss out on this rare opportunity to own a prime commercial space on the west side of downtown! Contact us today to schedule a viewing. (id:60626)
Century 21 Northern Choice Realty Ltd.
2203 4458 Beresford Street
Burnaby, British Columbia
SUN TOWER @ Metrotown located right at the foot of Metrotown SkyTrain Station; LIKE NEW 22nd Floor Air Conditioned 9ft ceiling CORNER 2 bed 2 Bath with Excellent layout with View. High End finishing, Italian Cabinetry, Stainless Steel BOSCH appliances, Quartz countertops & backsplash, Spa Bathrooms, Wide plank flooring thru-out & Roller blinds. Amenities: 24hr concierge, Large fitness room / Gym, yoga studio, Luxurious Indoor Swimming pool & Hot tub, Steam & Sauna, Badminton court, Golf simulator, Guest suite, 6,700 sf SkyGarden and Montessori daycare. Steps to Local stores along Beresford St, Crystal Mall, Central Park, Bonsor Park, Metrotown shopping with over 400 stores, dining & entertainment. Most importantly: STEPS away to SkyTrain. Remaining 2-5-10 NHW. Please CALL now as this Wont Last. (id:60626)
Team 3000 Realty Ltd.
1037 Skeleton Lake 3 Road
Muskoka Lakes, Ontario
Serene Rural Retreat on 30+ Acres Steps to Skeleton Lake. Welcome to your private Muskoka escape! This beautifully renovated rural property offers over 30 acres of peaceful, wooded landscape teeming with wildlife and natural beauty. Completely renovated in 2022, the home blends modern comfort with rustic charm, providing a turnkey retreat just steps from Skeleton Lake Marina. Ideal for nature lovers and outdoor enthusiasts, the property features underground fencing for dogs, ensuring peace of mind for pet owners. Enjoy morning walks through the forest, afternoons on the lake, and evenings surrounded by tranquility. Despite the secluded setting, you're just 25 minutes from the shops, restaurants, and amenities of Bracebridge offering the best of both worlds. Whether you're looking for a year-round residence or a seasonal getaway, this property promises unmatched privacy, connection to nature, and true Muskoka living. (id:60626)
Chestnut Park Real Estate
3488 Mciver Road
West Kelowna, British Columbia
Welcome to this charming 5-bed, 3-bath split-level home situated on over half an acre! From the moment you enter, you're greeted with a foyer filled with natural light, vaulted ceilings, and a show-stopping linear fireplace. The stunning kitchen has been transformed into a custom-designed masterpiece with a Coastal flair. Luxury vinyl plank flooring, a walk-in pantry, shiplap accent walls, recessed lighting, tile backsplash, and glistening quartz countertops delight the eye. The spacious primary bedroom has its own veranda—perfect for retreating after a long day. The designer ensuite bathroom impresses with tiled walls, a glass shower, and exquisite finishes. The unique layout features two sitting rooms, each with its own newer balcony to take in the lake view. The living room on the top level, and the family room on its own level, offering a cozy gathering space with treated ceilings and a gas fireplace. A large rec room with a separate exterior entrance adds convenience for entertaining or accommodating a busy household. With zoning for a carriage house, upgraded 200-amp electrical service, parking for multiple vehicles including a turn-around spot, an attached double garage, and a huge yard to play in - this updated home offers significant potential with room for your refinements and personal touches. Within walking distance to both a middle and primary school, convenience stores, trails, and parks, Glenrosa is a tight-knit community where neighbours truly become friends. (id:60626)
Royal LePage Kelowna
6218 Shannon Lane
South Glengarry, Ontario
Your boat is looking for a new place to dock ? Your Dream Canal front Home Awaits in Redwood Estates! This expansive 2,397 sq.ft. residence, built in 2011 in Bainville, offers direct access to Lake St. Francis via a private canal, complete with a 20 ft. aluminum dock for your boat. Ideal for families and entertainers, the home features 3 bedrooms, 2 bathrooms, two inviting living rooms, and an impressive 25 x 25 bonus room. A state-of-the-art geothermal system with radiant floor heating and cooling ensures eco-friendly comfort. The original owner has lovingly maintained this property, which includes a 25 x 25 three-door garage, a 17 x 16 terrace with a three-season awning for outdoor relaxation, and a 16 x 10 shed for extra storage. Nestled in a vibrant, family-oriented community, this home is your gateway to summer adventures and year-round luxury. Act fast schedule a viewing to experience this waterfront paradise! (id:60626)
Royal LePage Performance Realty
Lot 5 Panache
Sudbury Remote Area, Ontario
THIS IS A TWO FOR ONE DEAL! TWO BROTHERS(SISTERS) OR TWO CLOSE FRIENDS COULD FORM A PARTNERSHIP, CUTTING THE PRICE IN HALF. This unique property may be one of the most fabulous family complexes on Lake Panache. This property is actually two completely separate 4 season Log Homes 100" apart and has everything you could possibly want or need with all the modern conveniences you would have in town. The Island retreat consists of 2 complete Log Homes, 2 double slip boat houses and another boathouse (Leased) at West Bay Landing which is a 4 season access point to the Lake only 15 km from Espanola. It has been used as a principal residence since 1982. With almost 3,000 sq.ft. of combined above grade living space of both cabins and over 6,000 sq.ft of other metal roofed buildings, there is ample room to house large families and guests. The owner has decided that it is time to pass on the property to another family or group for beautiful memories to be made. A huge wood burning Log Sauna at the swim dock is sure to be a popular place for everyone. The fishing is second to none around all the bays and island for any serious angler. For those who work from home or need to stay in touch with the outside world, the cell phone reception and internet are excellent. Don't delay in coming to see what you didn't know you were missing. This Majestic one of a kind offering must be seen to be appreciated. The Seller can provide you with Water Taxi at no charge, to and from your future dream location. 46 13' 39" N (46.2274999) 81 29' 56" W (81.4988888) (id:60626)
Red And White Realty Inc
29 Hickory Lane
St. Thomas, Ontario
Stunning bungalow backing onto a pond and trails that run through prestigious Lake Margaret Estates. This unique home offers a walk-out basement, 2 sunrooms, an elevated deck with great views, an open concept main floor with a vaulted ceiling, an updated kitchen with and island and granite countertops, main floor laundry, a large master bedroom with a vaulted ceiling and walk--in closet. Great additional living space in the level with an l-shaped rec-room with access to a sunroom leading into the backyard, 2 additional bedrooms and a 3 piece bathroom. New roof approximately 2018. A must see! (id:60626)
RE/MAX Centre City Realty Inc.
3720 36 Avenue Sw
Calgary, Alberta
Welcome to Rutland Park – Where Inner-City Living Meets Suburban Comfort! This beautifully upgraded 5-bedroom, South facing bungalow offers over 2,070 sq ft of developed living space on a large lot in a quiet cul-de-sac. Located minutes from Downtown Calgary, Mount Royal University, Glenmore Park, top-rated schools, shopping and transit, this home offers both convenience and lifestyle. Enjoy the peaceful, tree-lined streets of this family-friendly neighborhood with mature landscaping and excellent curb appeal. Main Floor Features: •Bright open-concept layout with modern upgrades throughout •Renovated kitchen with quartz countertops, smart gas stove, built-in cabinetry, and large pantry •Spacious living and dining area with bay window providing ample natural light •Bonus sunroom/family room with vaulted ceilings, skylights, and gas-assisted wood-burning fireplace •3 bedrooms, including a primary with bow window and generous closet space •French doors off the sunroom open to the backyard, perfect for supervising children playing in backyard or entertaining Fully Developed Basement: •2 additional bedrooms with large windows and closets •Newly finished 3-piece bathroom with elegant fixtures •Oversized rec room—ideal for home theatre, gym, or games •Custom built-in nook for wine storage or media center •Large laundry room with sink, Energy Star washer/dryer (steam) •Two high-efficiency furnaces, on-demand tankless hot water heater, and Culligan water softener •Smart dual-zone heating with Nest-style thermostats for optimal energy control • Huge additional storage providing heated storage area for deep freezer, sports gears, paint and other weather sensitive items. Outdoor Living: •Private 20’ x 12’ deck perfect for summer BBQs and entertaining •Newly built Oversized 23’ x 23’ detached garage with 9’ door, epoxy f looring, built-in shelving, and perimeter lighting •EV charger ready with 220V outlet & smart garage door opener •Exterior gas-assisted fireplace—great for s’mores and cool evening gatherings •Spacious backyard—ideal for kids, pets, sports, or winter activities Location Highlights: •4 min to Airport Playground (Currie Barracks) •5 min to Mount Royal University •6 min to Westbrook mall, Signal hill centre or Westhills Towne Centre •8 min to North Glenmore Park •8 min to Downtown (West End) Additional upgrades include new flooring, fresh paint, upgraded windows, and modern recessed lighting. Move-in ready and meticulously maintained, this home offers everything today’s buyer needs in one of Calgary’s most desirable inner-city communities. Book your private showing today—homes like this in Rutland Park don’t last long! (id:60626)
Diamond Realty & Associates Ltd.
363 Earl Road
Hamilton Township, Ontario
Baltimore Country Retreat on 4+ acres. Located on a quiet county dead-end road, and nestled in the woods with expansive views, this brick bungalow offers and exceptional lifestyle opportunity. Fully renovated and freshly painted throughout, this home is move-in ready. The main floor offers a gorgeous designer kitchen with quartz counters and stainless appliances. The open concept living and dining space features a wood burning fireplace and easy access to the outside living space with expansive views of the countryside. The main floor also offers 3 generous bedrooms, 1 full bathroom, plus a powder room. A breezeway connects the garage with the house and offers many possibilities including additional storage. Downstairs you will find more versatile living space with large windows providing natural light, and a walkout to a patio and backyard. The spacious rec room stays cozy with a wood burning fireplace The lower level also offers an oversized bedroom room, and a 2 piece bath, as well the laundry room, a cold cellar and plenty of storage space . The tranquil outdoors features spring fed pond and creek. You'll appreciate the privacy with expansive views and easy access to recreational trails. A large garden shed with a new roof offers plenty of space for outside storage. Conveniently located just 12 minutes north of Cobourg and located in the Baltimore school district. This home features a steel roof (2018), mostly new windows, new flooring throughout (2025), upgraded electrical (2025), a new kitchen (2023) , renovated bathrooms (2025), water delivery system (2024); Furnace (2015); Fireplaces are WETT certified. The inground pool needs a new pool pump and liner, quoted approx $20,000. (id:60626)
RE/MAX Rouge River Realty Ltd.
106 Westlake Drive
St. Thomas, Ontario
Welcome to your Dream Home! This stunning 4-bedroom, 3.5-bathroom home offers the perfect blend of comfort, style, and functionality. Just 11 years old and full of charm, it is packed with thoughtful upgrades and modern finishes throughout. Step inside to an open-concept main floor where a spacious living room with soaring vaulted ceilings and a cozy gas fireplace awaits, perfect for relaxing evenings at home. The beautifully appointed kitchen features sleek stainless steel appliances and flows effortlessly into the dining area, making it ideal for both everyday living and entertaining guests. A convenient main floor laundry room adds to the practicality of this well-designed space. Off the laundry room is an insulated and heated full 2 car garage. Upstairs, you'll find generously sized bedrooms tailored for restful nights and family comfort. The finished basement expands your living space with a large recreation room, a fourth bedroom, and a full bathroom perfect for guests, teens, or a home office. Step outside to your private backyard oasis. Enjoy summer days lounging by the stunning in-ground, saltwater, heated pool or unwinding in the hot tub. The exterior also boasts a double-wide concrete driveway, concrete walkways, and beautifully landscaped surroundings.This home truly has it all comfort, convenience, and curb appeal. Don't miss your chance to make it yours. Book your showing today! (id:60626)
Elgin Realty Limited
12711 115a Avenue
Surrey, British Columbia
SAY NO TO TOWNHOUSES!!! Own LAND 5017 sqft South facing building lot with 2 bedrooms Rancher. Flat lot perfect for suture development. Steps to highway 17, King George and Scott Road. Beautiful small community. Right in between elementary school and community center. Steps away from Skytrain and Beautiful new North Surrey Sport & Ice Complex's & Fitness Centre. . why Townhouse when you can own land. ACT FAST- This opportunity wont't Last! (id:60626)
RE/MAX Performance Realty
5650 Bathie Road
Wynndel, British Columbia
Incredible opportunity to purchase a beautifully renovated home, situated on 4.69 acres of property in Wynndel with absolutely stunning views of the Creston Valley. If you are a gardener or even just someone who loves being out in their yard this is one property that you do not want to miss. Sprawling lawns, perennial flower beds, a large fenced garden area and so much more. The upper sundeck or lower covered deck provide outdoor living space for your enjoyment as well. The Sellers had an entire makeover done on this home in 2017, it is updated and upgraded throughout. The main floor office can easily convert to another bedroom, the upstairs hobby room can be a nursery, and the primary bedroom is like a dream with a huge walk in closet, a corner nook to read or watch tv, and a 30' x 8' sundeck with unobstructed panoramic views in every season. The lower level of the home offers a workshop, cold room and plenty of storage. With 2 garden sheds and another workshop on the property, an attached single garage, and a lower level concrete pad outside the basement entry there is so much added outdoor space. This is a one of a kind property on the market right now, call your REALTOR and book a showing, imagine yourself living here (id:60626)
Century 21 Assurance Realty
1762 Owen Lane
London North, Ontario
Welcome to this stunning 4-bedroom, 3-bathroom home that perfectly combines modern living with comfort. Built just two years ago, this property boasts a pristine condition and meticulous attention to detail.As you enter, you'll be greeted by a spacious open-concept living area filled with natural light, ideal for both entertaining and everyday family life. The contemporary kitchen features sleek appliances, ample counter space, and a stylish island, making it a chefs dream.The four generously-sized bedrooms offer plenty of space for relaxation, with the master suite including a luxurious en-suite bathroom for added privacy. Situated in a friendly and desirable neighbourhood, and is conveniently located near parks, schools, and shopping centres. Enjoy the peace of mind that comes with living in a community known for its safety and friendly atmosphere. (id:60626)
Team Glasser Real Estate Brokerage Inc.
10207 Pinetree Drive
Lambton Shores, Ontario
With deeded beach access to a stretch of stunning Lake Huron beach, a prime location backing onto Pinery Provincial Park, and plenty of room for family and friends, this beautiful home or cottage offers the ultimate lakeside lifestyle. Don't miss your chance to own this incredible property in one of the areas most desirable neighborhoods! Step inside to an inviting, open-concept great room with soaring two-story vaulted ceilings, a cozy wood-burning fireplace and an abundance of natural light that fills the living space. The location of the spacious kitchen offers easy access to the dining area and side yard, perfect for entertaining. The main floor also includes a comfortable bedroom with a cheater two-piece bathroom, ideal for guests. Upstairs, you'll find three additional spacious bedrooms and a full bathroom, providing ample space for the whole family. The finished lower level offers even more living space, with a walkout to the rear yard from the large recreation room area that includes a wet bar, workout room or office space, and a full custom bathroom. A screened-in patio at the side of the house is perfect for relaxing or dining while you take in the peaceful view of the woods. The large .75 acre treed lot has tons of potential for further development if desired. Huron Woods has so much more to offer, including access to an incredible clubhouse, tennis / pickleball courts, playground and canoe storage along the Old Ausable River Channel. This is more than just a home or cottage; it's an invitation to experience the unparalleled beauty and recreational opportunities that Huron Woods and Pinery Provincial Park have to offer. Shopping, restaurants, marinas, golf courses, wineries, breweries and more are all just a short drive away. (id:60626)
Exp Realty
6924 7th Line
New Tecumseth, Ontario
Breathtaking views are included on this 10.66 Acre lot close to the growing communities of both Tottenham and Beeton. Imagine this as your future homesite, where peace, privacy, and panoramic beauty await. This stunning parcel offers the perfect canvas for your dream home perched above the road on a gently rising slope. Imagine waking up each morning to sweeping views that stretch for miles, with sunrises and sunsets painting the sky from your hilltop retreat. As you make your way up the natural rise, the lot opens to a level area ideal for capturing the best vistas and creating your own private sanctuary surrounded by nature. At the back of the property, a serene forest teeming with wildlife awaits you, providing you with a peaceful connection to the outdoors. Whether you envision a quiet country estate, or perhaps a hobby farm, this property provides a very picturesque setting. Zoning is A2 permitting many uses. Forest at the rear boundary is zoned EP. Buyer should complete their own due diligence on potential building sites and permitted uses. The central section of the lot is currently planted by a tenant farmer. Please respect the working farmland by not walking or driving on the crop. If you'd like to explore the wooded area, please keep on the grassy part along the fence on the western perimeter. The farmer retains the right to harvest the 2025 crop. This lot is located in an area of fine homes and farms on a less traveled paved road. Good commuting location only 15 min to 400/88 and 50 min to airport. Shopping, restaurants, schools, and community centre 5 min away. (id:60626)
RE/MAX Hallmark Chay Realty

