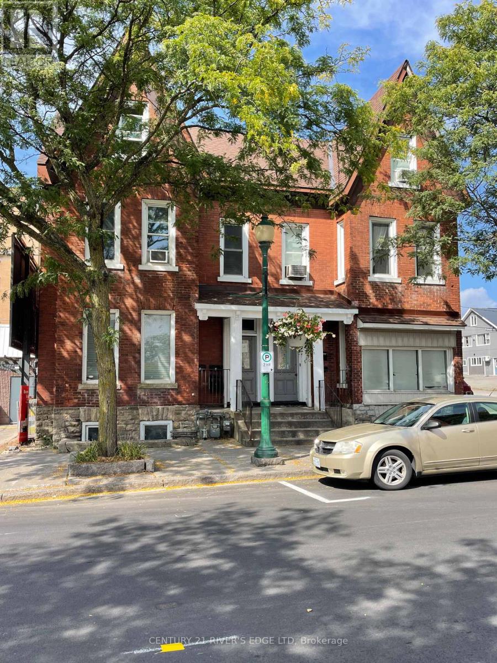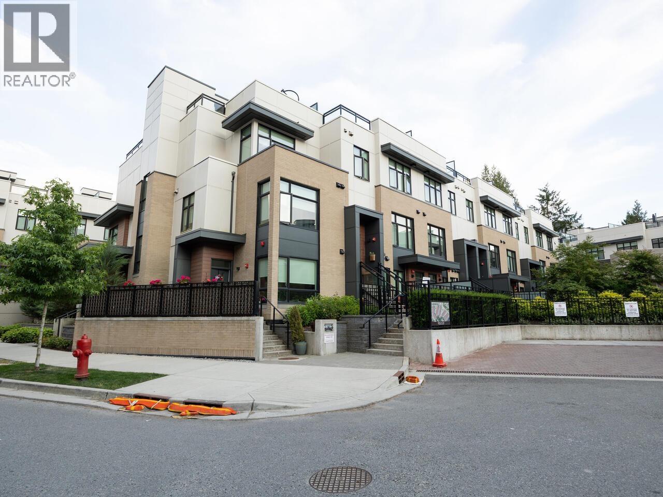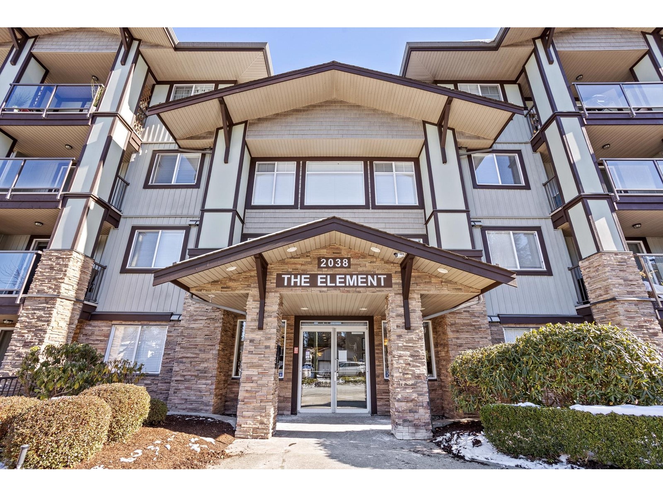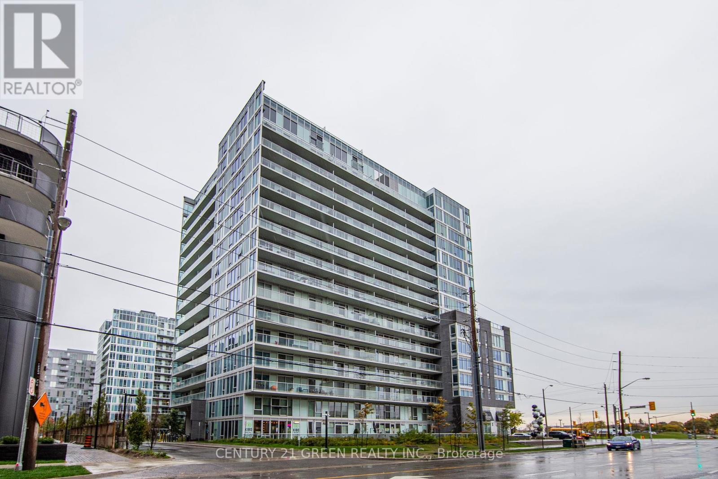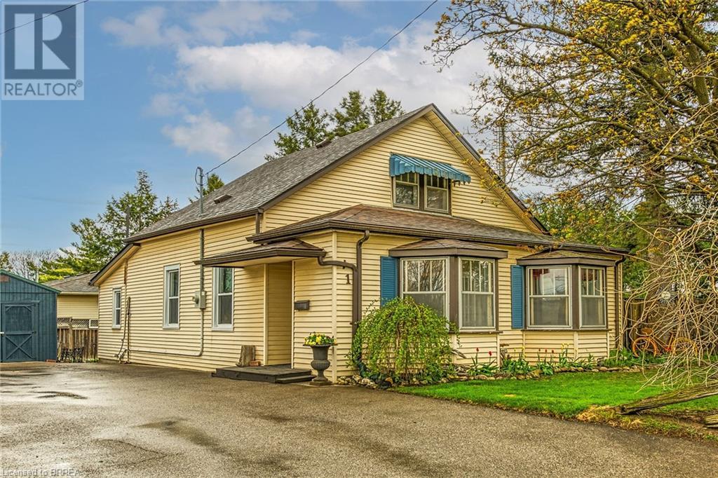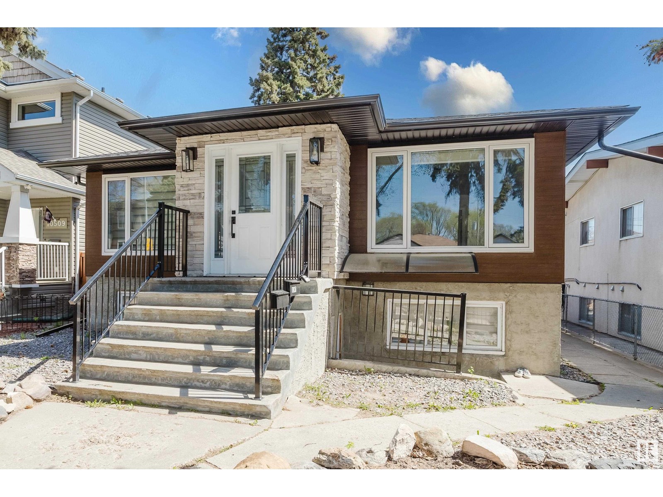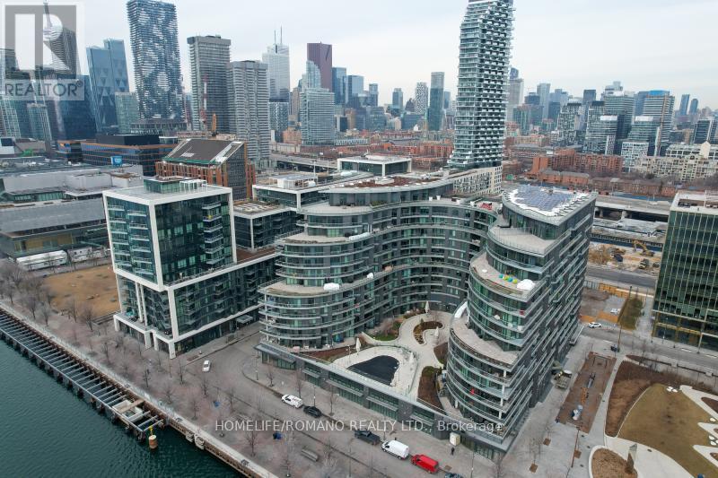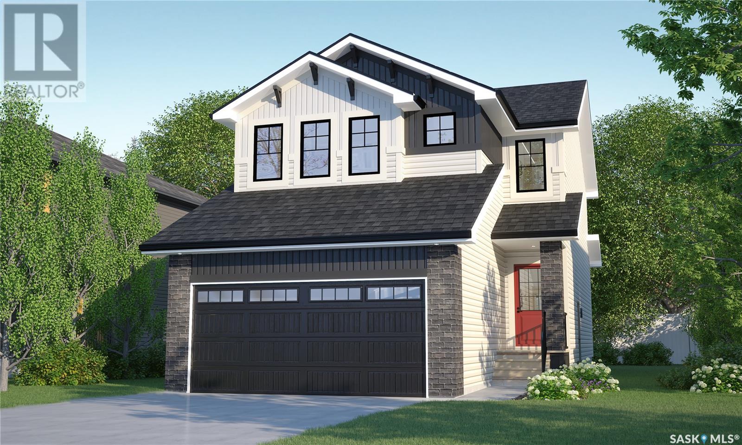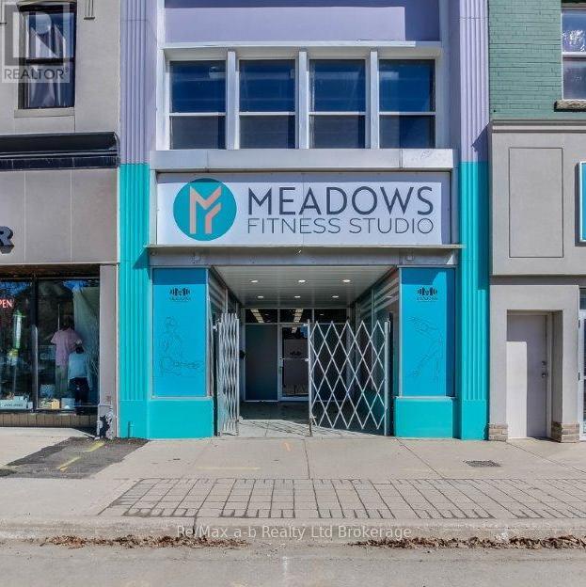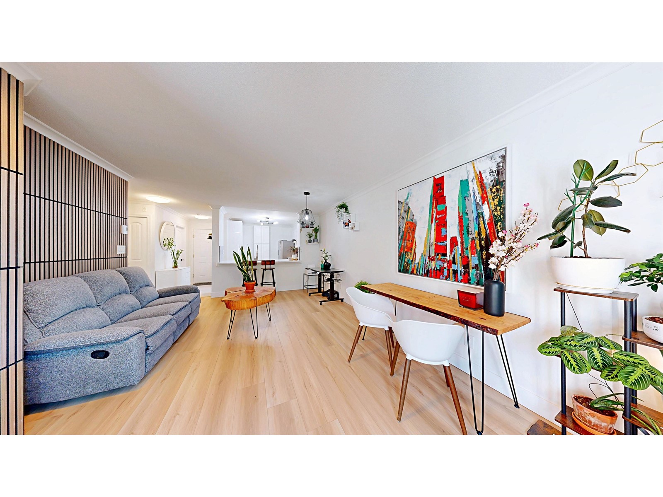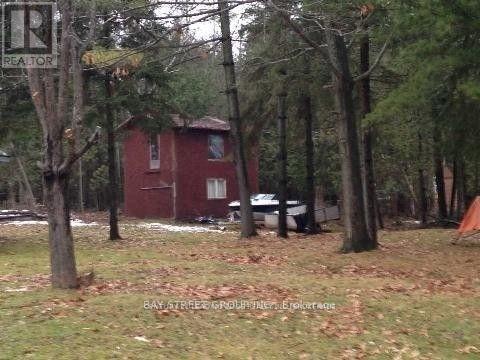12 - 389 Conklin Road
Brantford, Ontario
Now available for Sale Unit 12 at 389 Conklin Road! This never-occupied and Vacant, 3-storey townhome in West Brant offers approx. 1,500 sq. ft. of thoughtfully designed living space in a walkable, family-friendly location. This unit features several upgrades, including kitchen backsplash. The entry-level welcomes you with a versatile den that walks out to a private backyard ideal for remote work, workouts, or play. Upstairs, the open-concept kitchen, dining, and living area is filled with light and features a charming Juliette-style balcony perfect for morning coffee or evening breezes. Window coverings throughout add comfort and privacy, and a powder room completes this level. With plenty of green space, parks and nearby amenities, this home is perfect for families, down-sizers and young professionals. All the appliances are installed and ready to use. On the top floor, you'll find three spacious bedrooms, including a primary suite with an ensuite and walk in closet, plus a second full bath. This home blends practicality with contemporary style for easy living. Located directly across from Assumption College and close to elementary schools, shopping, parks, and the scenic Walter Gretzky Trail. Visitor parking on-site and quick highway access makes it exceptional buy opportunity. Make this brand-new townhome your next home in beautiful city of Brantford. (id:60626)
Tfn Realty Inc.
27 Braesyde Avenue
London East, Ontario
Welcome to 27 Braesyde Ave Perfect for first time buyers. This 2 storey 3 bedroom, office and 2 bath thoughtful updated family kitchen with large island and granite countertops, 1 bedroom on the main floor, 2 on the upper level Large family room with bathroom and walk-in closet in the lower Great front porch with the fully landscaped yard lots of curb appeal, Large deck in your very private backyard great for entertaining, 3 garden sheds for ample storage hardwood, carpet and tile flooring. Very quiet friendly family neighborhood. (id:60626)
Comfree
1051 Pampero Crescent
Ottawa, Ontario
Cute as a button + completely move-in ready! Located in the heart of Fairwinds, there are so many reasons to fall in love with this home. Current owners have diligently updated many key features over the last few years- roof reshingled, new high-end furnace, all carpet removed + new flooring on 2 levels, fenced backyard, and fresh paint throughout. Modern & functional main level floor plan with stylish kitchen make entertaining and everyday living a breeze. Easy access to backyard with nice deck for BBQs and sunset socials. Finished basement adds a cozy space for relaxing, plus handy wet bar & convenient added bathroom (plus 2 storage areas). Fantastic & friendly community close to parks, amenities, Tanger, major roads and transit routes. Short commute to DNDHQ then back to CTC for the Sens game! This home is great value for FTHB, young professionals, families, in-betweeners, and investors. Come take a look for yourself! (id:60626)
Royal LePage Integrity Realty
240-246 King Street W
Brockville, Ontario
Attention investors and developers welcome to downtown Brockville's west end...easy walk to shopping, Arts, gas, best Pizza in town, and the awesome St Lawrence River. Here is an opportunity to grow your business or develop more use, as it offers a double lot in size with a good portion of the lot still vacant. Main floor is currently occupied by a Medical Clinic. (Lease details and information available thru listing agent) The balance of the building offers 3 residential units with some long term tenants. Property has undergone improvements to the interior and the exterior. (id:60626)
Century 21 River's Edge Ltd
124 2035 Glenaire Drive
North Vancouver, British Columbia
Step into smart North Shore living with this stylish Junior 1 Bedroom at Ebb & Flow! Perfectly located in the growing Lions Gate Village, this ground-level home with 51 sqft patio offers a well-designed open concept layout, featuring warm in-floor radiant heating, quartz counters, premium Bosch appliances, and modern touches throughout. Rarely available wheelchair accessible unit features wider doorways, unobstructed floor plan, and step-free entry for added comfort and convenience. Low maintenance fee makes unit ideal for everyone looking for problem-free, quality-built home in a vibrant new community. EV parking parking stall. Reach out to learn more! (id:60626)
Keller Williams Ocean Realty Vancentral
107 2038 Sandalwood Crescent
Abbotsford, British Columbia
Discover the perfect blend of luxury and convenience in this turnkey home! This updated garden home offers 2beds/2baths & 2 parking spaces. Recent upgrades include sleek new countertops in the kitchen & both bathrooms, fresh paint throughout, stylish updated lighting (featuring pendant lights!), modern faucets, contemporary shower heads, and towel racks. Enjoy a spacious open concept living area, a chef's kitchen equipped with a full pantry and stainless steel appliances, the convenience of in-suite laundry, and a private walk-out patio perfect for year-round enjoyment. Benefit from generous closet space in addition to a storage locker. Close to transit, parks, shopping, UFV, Hwy 1, Abbotsford Regional Hosp, and more. Call your Realtor now for your private viewing. (id:60626)
Royal LePage West Real Estate Services
701 - 3131 Bridletowne Circle
Toronto, Ontario
Spacious Tridel 1+Den, 2 Bath (1199 Sqft) with West Views! Large primary bedroom with walk-in closet & balcony walk-out. Generous sized den easily used as office or second bedroom. Kitchen with French door entry and cozy breakfast area. Separate formal dining room for entertaining. Oversized living room with balcony walk-out, perfect for cozy nights in or lively gatherings. Gorgeous greenery views from the 113sqft balcony. All inclusive maintenance fee covers Hydro, Heat, Water, Cable TV, Internet, and Parking. Building amenities include Sauna, Tennis Court, Parking Garage and Security System as well as Visitor Parking, Indoor Pool, Meeting Room, Party Room, Rec Room and Gym. Unbeatable location across from Bridletown Mall, Metro, parks, TTC, and minutes to Hwy 404. Seller/listing brokerage does not warrant the accuracy of any dimensions; buyer/buyers agent to verify all measurements, maintenance fee, and taxes. (id:60626)
RE/MAX Atrium Home Realty
E501 - 555 Wilson Avenue
Toronto, Ontario
Fall in Love with Urban Luxury at its Finest in this Stunning 1+1 Bedroom + 1.5 Bath Condo with1 Pkg. Indulge in Resort-style Living with Access to an Infinity-Edge Pool and State-of-the-art Gym to Keep you Fit. Take in the Stunning City Views from the Rooftop Deck/Garden and a Variety of Social Spaces Including a Party Room, Games Room, and Lounge Area for Gatherings with Friends & Family. Rest Easy Knowing that your Safety is Top Priority with 24/7 Security Services. Welcome Home into your Inviting Foyer with your Very Own, Huge, Cant Beat Laundry Room with New LG Front Loading Washer & Dryer with Built-in Custom Designed Closet and Shelves for Added Storage and that Wow Factor. Convenience of Having an Extra Bathroom Will Prove to be Clutch. Open Concept Kitchen Featuring a Moveable Island and Stainless Steel Steel Appliances. Spacious Living/Dining Area Complete with Tailor-made Shelving and Walk-out to Balcony, your Personal Retreat! Roomy Bedroom with Large Double Closet and Ensuite Bath. And at Last, the Pièce de Résistance... PRIME LOCATION!! Situated Just Steps Away from Wilson Subway Station, your Commute to Downtown is a 30 Minute Breeze. Retail Therapy Available at Yorkdale Shopping Centre Just Minutes Away. Don't forget About Costco Starbucks, LCBO, Home Depot, Michaels, Jollibee (Have you Tried Their Pineapple Quencher? Go Now!), Allen Rd, 401 & more. Street Level Retail, Sushi then Salon or Salon then Sushi, You Pick! Need a School Nearby? We Got you Covered! Parks, Hospital and Absolutely Everything you Need! Congrats, you Found it! Your search ends here! (id:60626)
Century 21 Green Realty Inc.
5500 Creekside Pt
Stony Plain, Alberta
Very nice bungalow fully developed with two bedrooms on main level. upgraded a few years ago with added family/den on the main floor.. Three gas fireplaces in the house, large games room finished in the basement with another bedroom and a work out room on that level. Hot water tank and the shingles were replaced two years ago. The yard is exceptional with an enclosed room for hot tub and a separate shed. The yard is all fenced and backs on to a green space. The garage is attached 24 X 24 and fully finished and heated with overhead heater. In the basement is a good sized work out room and large laundry room (id:60626)
The Good Real Estate Company
987 West Bay Road
Parrsboro, Nova Scotia
Two properties on 6.4 acres with water views Welcome to your own slice of paradise! This stunning two-bedroom, two-bath mini home is nestled on a spacious 6.3-acre lot, offering an open concept kitchen, dining, and living area that is perfect for modern living. The primary bedroom features a walk-in closet and an en suite bathroom, complete with patio doors that lead to your private outdoor space while showcasing beautiful ocean views. Additionally, there is a small area that is ideal for a home office, making it convenient to work from the comfort of your home. Natural light floods every corner of the home, providing a warm and inviting atmosphere. The property boasts breathtaking views of the ocean and picturesque sunsets overlooking Cape Split, creating a tranquil retreat. An attractive bonus is the one-bedroom cottage, which has undergone extensive upgrades and renovations. It has a larger-than-normal septic system installed, catering to the potential of hosting more than one residence, offering fantastic rental opportunities. Enjoy outdoor living in the large screened-in gazebo or utilize the two-car garage (24 x 24), which is heated and wired for your convenience. Additionally, there are two sheds for ample storage. Just a short distance to the right of the main property, you'll find an off-grid cottage, providing endless opportunities for creativity and activities. The main cottage can also be used as an Airbnb and comes fully furnished with a heat pump, allowing for year-round use. Plus, beach access is just a short distance, making it easy to enjoy the beautiful beach. This property presents a unique opportunity, combining comfort with potential for growth in a stunning natural setting. With ample space and features that allow for additional rental options, this is an ideal investment. An added bonus is the RV hookup, providing further versatility. Be sure to explore all that this beautiful property has to offer. (id:60626)
Keller Williams Select Realty (Truro)
1 Milton Street
Brantford, Ontario
WELCOME TO 1 MILTON STREET, THE COTTAGE IN THE CITY. LOCATED IN OLD WEST BRANT, CLOSE TO PARKS THE GRAND RIVER AND WALKING TRAILS.THIS FOUR BEDROOM ONE BATH HOME HAS LOADS OF CHARACTER. THE SPACEOUS FRONT FOYER WELCOMES YOU INTO THIS BEAUTIFUL HOME WHERE THERE IS ROOM FOR THE WHOLE FAMILY TO WALK IN THE DOOR WITH GROCERIES AND STILL HAVE ROOM TO PUT COATS IN THE CLOSET. AS YOU WALK INTO THE LIVING ROOM YOU WILL SEE THAT IT IS PERFECT FOR THOSE COLDS WINTER NIGHTS AROUND THE WOOD STOVE SURROUNDED BY WINDOWS TO LET THE LIGHT SHINE IN DURING THE DAY. AS YOU WALK INTO THE BEDROOMS YOU WILL SEE EACH ROOM AS DEEP CLOSETS AND THE LIVING ROOM AND TWO BEDROOMS HAVE 9 FOOT CEILINGS TO MAKE IT FEEL SO OPEN. THE THIRD BEDROOM IS OFF THE KITCHEN GIVING SOME SEPERATION. THE OPEN KITCHEN HAS MANY CUPBOARDS AND CAN FIT YOUR FAMILY OVER FOR GAME NIGHT OR DINNER. AS YOU WALK UP THE STAIRS TO THE LOFT YOU WILL SEE A LARGE SPACE THAT YOU CAN USE FOR MASTER OR A PLAY ROOM OR LIVING ROOM FOR MOVIE NIGHTS. THIS ROOM ALSO HAS 2 DEEP WALK IN CLOSETS. LOTS OF STORAGE SPACE. WHEN YOU WALK OUTSIDE YOU WILL SEE A 10X14 SHED WHICH HAS HYDRO FOR YOUR WORKSHOP. ENOUGH ROOM FOR A GARDEN AND A LARGE FENCED IN BACK YARD FOR KIDS OR PETS TO PLAY IN. THERE IS ALSO A EXTRA DRIVEWAY OFF THE FENCED BACK YARD WITH A GATE FOR THOSE EXTRA GUESTS. THIS IS YOUR NEXT HOME (id:60626)
Peak Realty Ltd.
812 Pacific Street
Grenfell, Saskatchewan
Step into a DREAM HOME with 5 bedrooms (+ office) and 3 baths, triple car garage(in floor heat) in a progressive community of Grenfell. You cannot build this home and completed fenced yard for the asking price . Welcome to this exquisite "TURN KEY" 2013 RTM with 2137 sq ft on the main level and a full remodeled finished basement with the same sq ft. This "modern and sassy" home has a unique design inside and out with 9' ceilings that feature 8' doors , truly an airy feeling .The minute you enter the front door, you are invited into this home...front foyer disperses into views of the living areas. Entertain in the lovely bright kitchen with lots of working space on the granite countertops, countless cabinets, large island ,under cabinet lighting, pot filler, built in oven and microwave, gas stove and another oven, new upright freezer and fridge. The dining room is in an alcove with vaulted ceiling and a view into the fenced yard. Cozy up by the NG fireplace and the TV around the living area. From here enjoy stepping out onto the covered deck and better view of the yard. 3 bedrooms , 2 baths and main floor laundry, down the hall. You will not want to leave your master bedroom with garden doors to another deck with gazebo. The 5 piece ensuite with soaker tub and dual vanities is breathtaking. Built in shower and separate toilet room and huge walk in closet will complete this area. Basement has large windows and will be the families favorite place to live. 3 bedrooms and a beachy 3 piece , a wet bar, storage / utility room. There is not a thing to complete on either levels of the home or in the yard. Access the attached garage just off the kitchen with a huge foyer that presents built in wall units and a "Costco Pantry" for all the extra kitchen items. The triple drive has been recently paved. Lots of extra parking along side the 100' x 135' property with gate entry into the yard. Capture fine living @ 812 Pacific St (id:60626)
RE/MAX Blue Chip Realty
10505 76 St Nw
Edmonton, Alberta
Exceptional Investment Opportunity! This raised bungalow was fully renovated in 2021 and features 6-bedrooms with a LEGAL SUITE; it offers both elegance and practicality, making it a prime choice for investors or multi-generational living. With 2 separate entrances, this home ensures privacy and convenience. The bright and spacious main floor features an open-concept living and dining area, an inviting kitchen with ample cabinet space, and 3 generous bedrooms. A beautifully updated 4-piece bath completes the level. The lower legal suite is equally impressive. Open, airy and modern with lots of natural light; highlighted by 3 additional bedrooms, separate laundry, 3-piece bath and a private entrance. Key upgrades include two high-efficiency furnaces, tankless hot water, updated plumbing, a new roof, and a 100-amp electrical panel. The double detached garage and large yard add to the home’s appeal. Amazing convenience! Located minutes from Gretzky Drive, downtown, shopping, parks and schools. (id:60626)
Exp Realty
823 - 1 Edgewater Drive
Toronto, Ontario
Welcome to Aquavista at Bayside by Tridel, where luxury meets waterfront living in this beautifully designed 1-bedroom, 1-bathroom condo. Featuring an open-concept living and dining area that flows seamlessly to a private balcony, and a modern European-style kitchen with built-in appliances, stone countertops, and backsplash. This unit offers both elegance and practicality. With ample closet space throughout, this suite is perfect for those who value both comfort and organization. Located steps from Toronto's Harbourfront, the boardwalk, Sugar Beach, and the ferry terminal, you'll enjoy the best of lakeside living while remaining close to the heart of downtown. (id:60626)
Homelife/romano Realty Ltd.
871 Eileen Vollick Crescent
Ottawa, Ontario
There's more room for family in the Lawrence Executive Townhome. Discover a bright, open-concept main floor, where you're all connected from the spacious kitchen to the adjoined dining and living space. The second floor features 4 bedrooms, 2 bathrooms and the laundry room. The primary bedroom includes a 3-piece ensuite and a spacious walk-in closet. Brookline is the perfect pairing of peace of mind and progress. Offering a wealth of parks and pathways in a new, modern community neighbouring one of Canada's most progressive economic epicenters. The property's prime location provides easy access to schools, parks, shopping centers, and major transportation routes. January 29th 2026 occupancy! (id:60626)
Royal LePage Team Realty
3036 Dumont Way
Regina, Saskatchewan
Welcome to the Dallas in Coastal Villa, where easy coastal style meets smart, family-friendly design. This thoughtfully crafted single-family home blends bright, breezy living spaces with practical features that make everyday life a little easier. Currently under construction, this home’s artist renderings are conceptual and may be modified without notice. Please note: Features shown in renderings and marketing materials may change, including dimensions, windows, and garage doors based on the final elevation. The main floor offers an open-concept layout, with a light-filled kitchen flowing seamlessly into the dining and living areas — perfect for casual family meals and entertaining. A walk-through pantry makes organization a breeze. Upstairs, the Dallas features 3 spacious bedrooms, including a primary retreat with a walk-in closet and ensuite. Laundry is located on the second floor, keeping everyday tasks convenient and close to the bedrooms. A bonus room provides flexible space for work, play, or relaxation. This home comes at a new price that includes Fridge, Stove, Built-In Dishwasher, Washer, Dryer, and Central Air, making move-in easy and stress-free. Please note - this is a large pie shaped lot. The size of the lot is approximate and subject to change. (id:60626)
Century 21 Dome Realty Inc.
48 Westchester Way
Brantford, Ontario
Welcome to 48 Westchester Way – a spacious 2-storey semi-detached home with a rare rear addition, backing onto Powerline Road in Brantford’s desirable north end! This 3-bedroom, 2-bathroom home (1 full, 1 half) is one of the largest semis on the street, offering an extended layout perfect for families or first-time buyers seeking extra space. The main floor features a bright, open-concept living and dining area, plus a large family room addition with a gas fireplace—ideal for relaxing or entertaining. Downstairs, the finished basement includes a rec room and ample storage. Enjoy the privacy of a deep, fully fenced backyard with no rear neighbours. Updates include pot lights on the main floor and basement, large windows for natural light, and a functional floor plan with great flow. Located near top-rated schools, parks, shopping, and highway access, this north Brantford home checks all the boxes. Don’t miss your chance to own a move-in-ready home in a sought-after family-friendly neighbourhood! (id:60626)
Keller Williams Edge Realty
96 Nerine Cr
St. Albert, Alberta
Welcome to the “Columbia” built by the award winning Pacesetter homes and is located on a quiet street in the heart of Nouveau. This unique property offers nearly 2200 sq ft of living space. The main floor features a large front entrance which has a large flex room next to it which can be used a bedroom/ office or even a second living room if needed, as well as an open kitchen with quartz counters, and a large corner pantry that is open to the large great room. Large windows allow natural light to pour in throughout the house. Upstairs you’ll find 3 bedrooms and a good sized bonus room. This is the perfect place to call home. The best part about this home is it pond backing. *** Home is under construction and the photos used are from the same style home recently built, colors may vary To be complete by the end of December. *** (id:60626)
Royal LePage Arteam Realty
473 Dundas Street
Woodstock, Ontario
Excellent opportunity to own a mixed- use commercial building in the heart of downtown Woodstock. This property consists of 3 levels of approximately 3800 sq feet above grade as well as a completely finished basement. The current owner has started renovations on the upper floor. On this level there is a complete studio apartment with separate access which is currently vacant. There is a second area on the upper floor, with separate entrance from the front of the building, which offers plenty of natural light and endless possibilities for development, such as a second apartment or multiple types of commercial, retail or office space. The building boasts 6 washrooms in total. The main floor and finished basement are currently occupied by an A+++ tenant who is utilizing this space as a fitness studio. Lease expires September 2025. Upgrades to building include: roof with membrane (2017), furnaces and A/C units (2017) main floor has a heat pump system, interior LED lighting (2021). The City has begun construction of The City Community Improvement Plan (CIP) to enhance the downtown core. See more details at https://www.cityofwoodstock.ca/en/city-governance/downtown-streetscape-masterplan.aspx# (id:60626)
RE/MAX A-B Realty Ltd Brokerage
112 15140 108 Avenue
Surrey, British Columbia
Fully renovated ground-floor, SW unit, bright & airy with abundant natural light & windows. The kitchen features updated cabinetry, sleek countertops, SS appliances, & modern finishes. The living room boasts a natural gas fireplace - included in strata fees - with new flooring throughout. Enjoy a large 144 sq ft patio & a huge outdoor green space, giving it the feel of a single-family home. The entire unit has been nicely upgraded, with new appliances, a fully redone bathroom with new tiles, faucets, and mirrors. One parking stall and a storage locker. The complex includes amenities like bike storage, sauna, gym, and a car wash bay. Close to Guildford Mall, schools, transit, hwy 1 everything you need is just a short drive. (id:60626)
Ypa Your Property Agent
3407 - 101 Peter Street W
Toronto, Ontario
Welcome to Suite 3407 at 101 Peter Street, A Space That Truly Elevates Downtown Living. From the moment you walk in, you're greeted by a bright, open-concept layout with 9-foot ceilings, laminate flooring throughout, and floor-to-ceiling windows that flood the space with natural light and showcase stunning south-facing views of the city skyline. The sleek European-style kitchen features built-in appliances, stone countertops, and plenty of cabinet space, perfect for both everyday living and entertaining. The living area flows seamlessly onto a large private balcony, offering enough room to comfortably dine outdoors or unwind above the energy of the city. The bedroom is well-proportioned, featuring a generous closet and large windows. A spa-inspired bathroom, mirrored entry closet, and in-suite front-loading washer/dryer complete the unit's innovative design and functionality. But it doesn't stop there. This suite also includes a rare oversized parking stall, ideal for larger vehicles, and an extra-large locker for added storage. As a resident, you'll enjoy access to impressive amenities including a 24-hour concierge, a fully equipped fitness centre, a party room, and guest suites. Step outside and you're in the heart of the city, just moments from TTC, Union Station, the Rogers Centre, CN Tower, waterfront trails, restaurants, and nightlife. With easy highway access and a walk score that's hard to beat, this location offers the ultimate in convenience and lifestyle. (id:60626)
Sotheby's International Realty Canada
2510 - 18 Holmes Avenue
Toronto, Ontario
Immaculate Fantastic Corner Unit with Split 2 Bedrooms, 2 Full Bathrooms, and An Amazing Layout with Ultimate Natural Light from Everywhere in the Unit and Extra Privacy (Split Bedrooms), At the Prestigious Mona Lisa Residences in Heart Of Willowdale East Area, Surrounded By Shops, Restaurants, Parks, TTC, And The Best Schools! Huge Balcony with Stunning West and North Panoramic Views! 9 Ft Ceiling! Gourmet Kitchen with Beautiful View, Granite Countertops, Stainless Steel Appliances, Breakfast Bar and Ample Cabinets! Open Concept Inviting Living and Dining Area with Hardwood Floor. The Spacious Primary Bedroom Includes Brand new Carpet Floor, 4-Pc Ensuite & A Large Closet! Updated Building Amenities and Common Area Include: 24 Hrs Security, Lots of Visitor Parking, Swimming Pool, Hot Tub, Sauna, Exercise Room, Meeting Rooms, and Much More! ** MUST SEE ** (id:60626)
RE/MAX Realtron Bijan Barati Real Estate
715 - 297 College Street
Toronto, Ontario
Priced to sell with new low price!!**Welcome to The College Condo at Spadina**a rare **1-bedroom + den** in the heart of**Kensington Market**, offering **unobstructed west-facing views** through floor-to-ceiling windows that flood the space with natural light. **Freshly painted and featuring brand-new light fixtures**, this move-in-ready gem is **perfect for first-time buyers** or investors looking for a stylish, turnkey unit. Designed for ultimate versatility, the spacious den can be transformed into a **second bedroom, home office, or nursery**, adapting seamlessly to your needs. With an unbeatable **99Walk Score** and **100 Transit Score**, you're just steps from the **University of Toronto, Little Italy, Chinatown, and the vibrant energy of Kensington Market.**Enjoy premium amenities including **24/7 security, a rooftop deck, gym, theatre room, party room with pool table, and guest suites**crafted for modern urban living. Plus, with **T&T Supermarket** conveniently located downstairs, your grocery runs couldn't be easier. **Experience the Best of Downtown Toronto at The College**Nestled at **College Street & Spadina Avenue**, The College is a **15-storey contemporary residence** that places you right at the pulse of the city. Step outside and explore **Kensington Markets eclectic shops**, indulge in **world-class dining and nightlife** in **Little Italy**, or hop onto the **Spadina and College streetcars** for effortless citywide access. This is your chance to own or invest in one of Torontos most sought-after neighborhoods.**Don't miss out, your urban dream home awaits!** (id:60626)
Property.ca Inc.
8 Christidis Drive
Georgina, Ontario
Prime Investment Opportunity in Georgina Beach & Park District Seize this rare opportunity to own a vacant lot in one of Georginas most desirable beach and park areas! Perfectly positioned just steps from Franklin Beach Conservation Area, De La Salle Park, and De La Salle Beach, this property offers endless recreational options at your doorstep.Vacant Lot Value on a quiet dead-end street Backs onto Conservation Forest for extra privacy and summer enjoyment Walking distance to Lake Simcoe Water and sewer at lot lineready for future building GO Transit stop just one block away for easy commuting York Region Forest Trails nearby for nature lovers Enjoy all the perks of lakeside living without the high waterfront price tag. This property offers true versatility pitch a tent or park your trailer for summer escapes until youre ready to build your dream home. Note:Sold in as-is, where-is condition Existing house and shed are not livable no interior showings Unused well on property No warranties or representations Dont miss your chance to invest in this unique location enjoy summers by the lake, steps from parks and trails, in a peaceful, established neighborhood. (id:60626)
Bay Street Group Inc.




