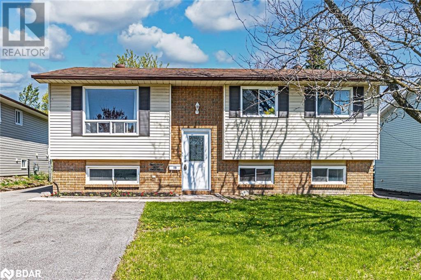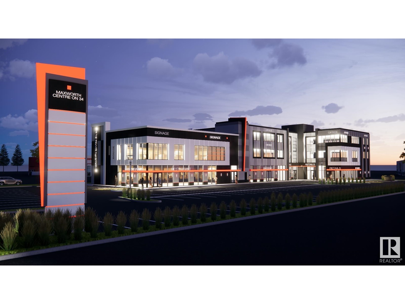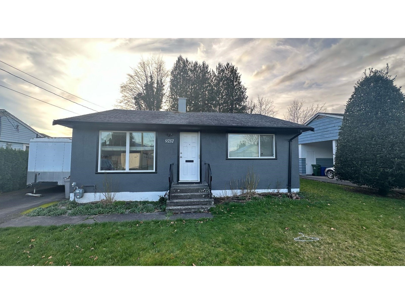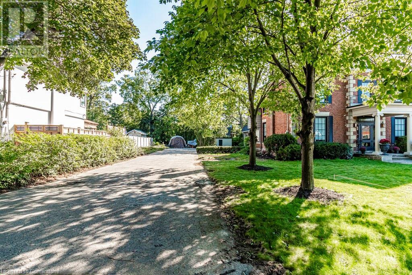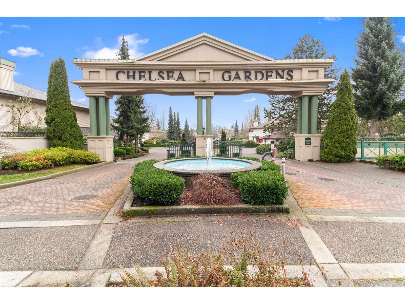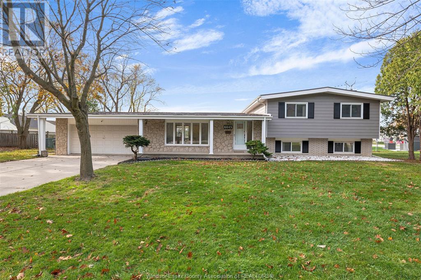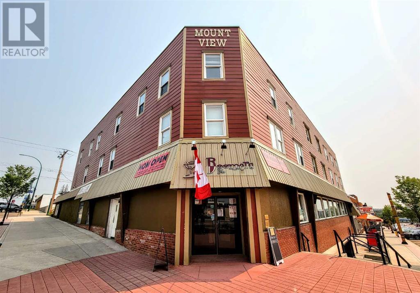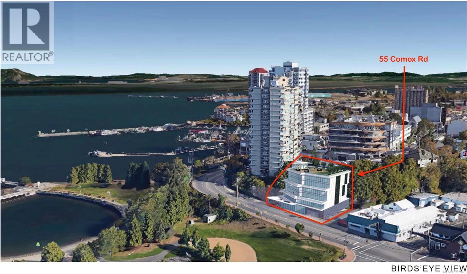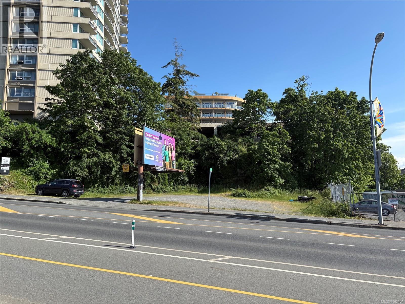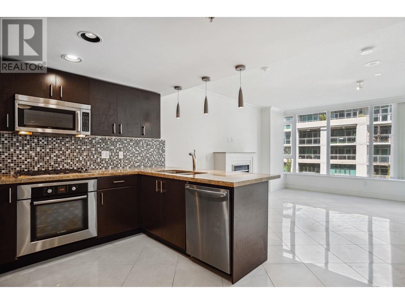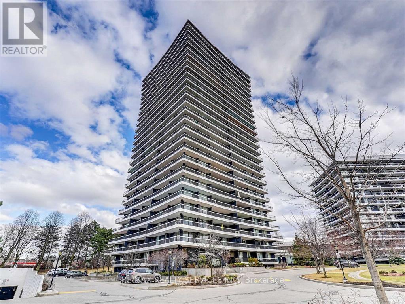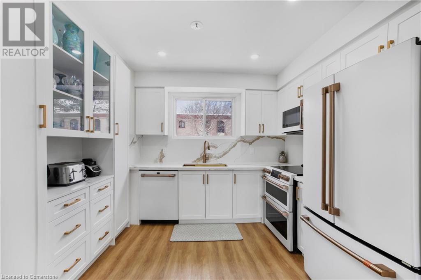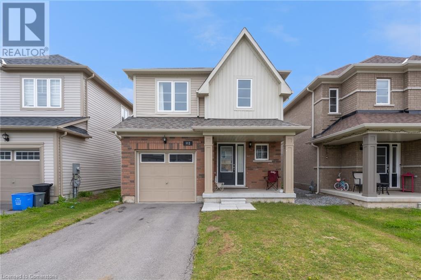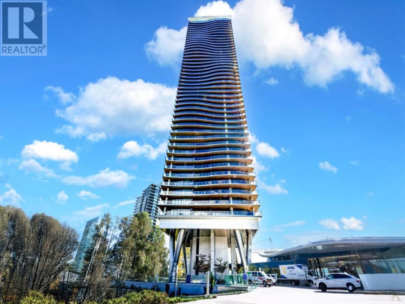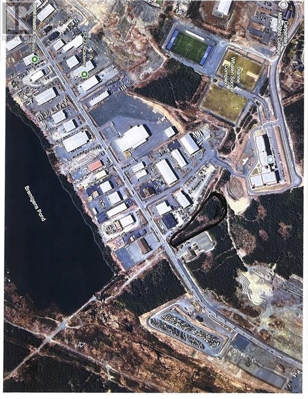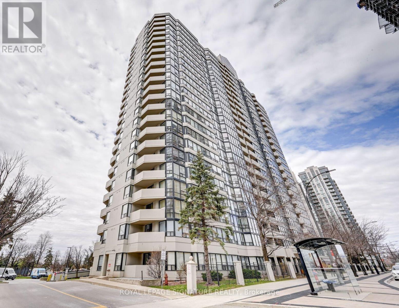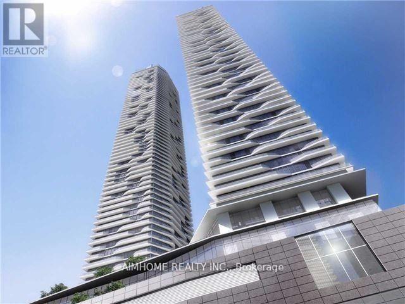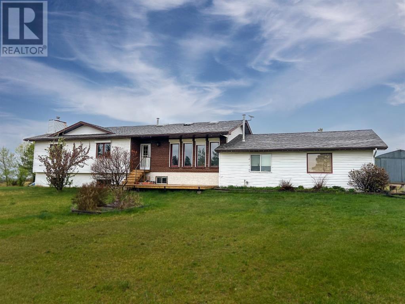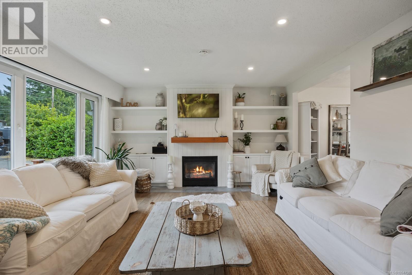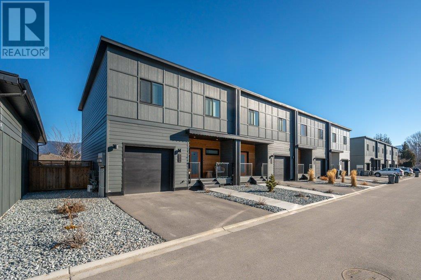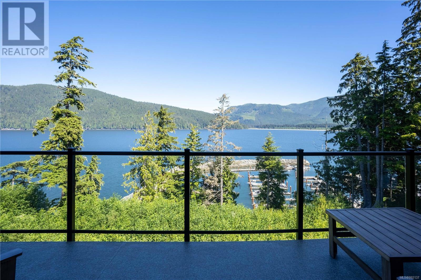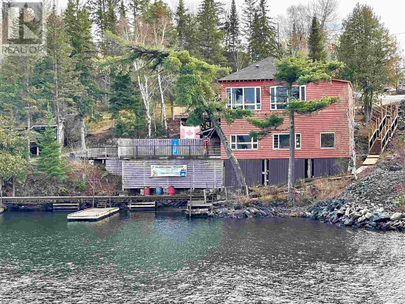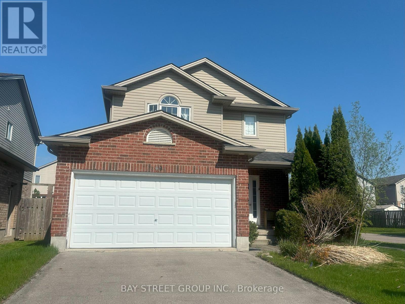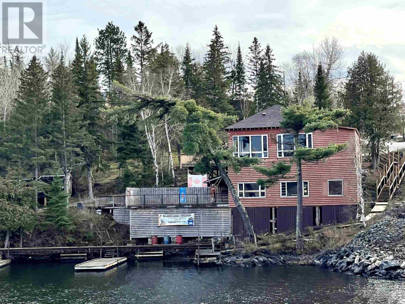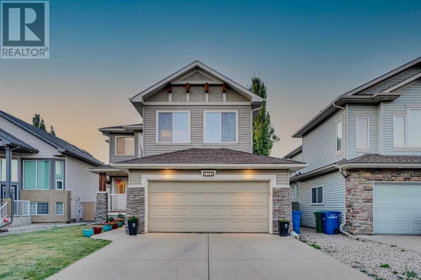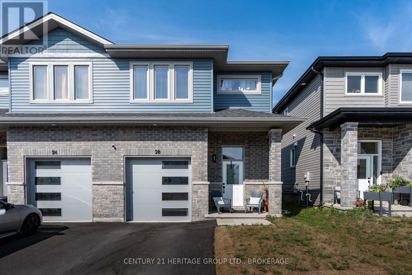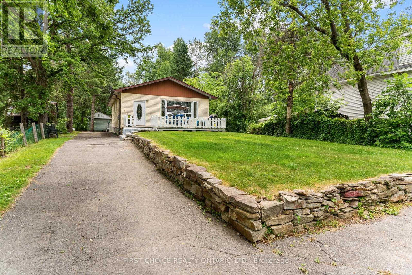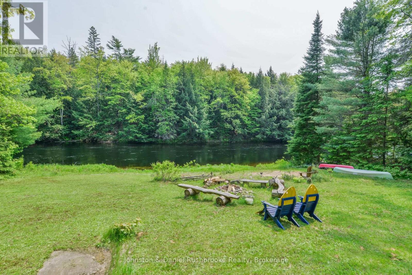19 Korlea Crescent
Orillia, Ontario
LEGAL DUPLEX WITH MODERN UPDATES & ENDLESS LIVING POSSIBILITIES IN PRIME ORILLIA LOCATION! Why choose between living and investing when you can do both? This legal duplex in Orillia’s South Ward offers two updated, self-contained units with private entrances, ideal for multi-generational living or occupying one unit while renting the other. The well-maintained interior presents 1,850 square feet of finished space with modern finishes and neutral paint tones throughout. The main floor features a kitchen with newer appliances, a bright living room, three bedrooms and a full bathroom. The finished walk-up lower level features a combined kitchen and living area, two bedrooms, a full bathroom, and is currently vacant and move-in ready. Both units have in-suite laundry with updated washers and dryers. Enjoy a partially fenced backyard with mature trees, a large grassy space, and a multi-level deck. With parking for four vehicles and a location near beaches, trails, parks, schools, shopping, dining and Highway 11, this property offers a versatile opportunity with income potential in a prime Orillia location. (id:60626)
RE/MAX Hallmark Peggy Hill Group Realty Brokerage
9508 34 Av Nw
Edmonton, Alberta
Versatile office spaces in a prime commercial district on 34 Ave., between Gateway Blvd. and 91 St. This highly accessible location offers excellent visibility and convenience, surrounded by a variety of businesses, restaurants, and retail establishments. Available units from 1650 sq. ft. Ideal for professional offices, startups, or expanding businesses, this space provides the perfect setting for growth and success. Take advantage of the high-traffic area and easy access to major roadways. (id:60626)
RE/MAX Excellence
9757 Hillier Street, Chilliwack Proper West
Chilliwack, British Columbia
Discover this charming 3-bedroom rancher on a spacious, perfectly rectangular lot in a welcoming neighborhood! Boasting over 6,500 sqft of flat land, this property is now priced lower, making it an excellent investment opportunity. Ideal for families transitioning from apartments or townhouses to a detached home, it also offers strong rental potential. Plus, there's exciting development upside"”nearby properties are being converted into duplexes, so future growth is possible (verify with the City). Property tenanted for $2300 (id:60626)
Royal LePage Global Force Realty
182 Concession Street
Hamilton, Ontario
LOT TO LOVE! Rare opportunity to build your dream home on prestigious the prestigious mountain brow, directly across from Sam Lawrence Park, enjoy unobstructed panoramic views. This premium 40 x 240 ft lot is primed for your custom build—architectural plans available with build-to-suit option. Over $50,000 in development charges prepaid! Structural cement pad at rear of lot ideal for a pool house or accessory dwelling. Potential to build up to 4,200 sq ft (approx.) home and still have room for a pool and plenty of parking. A truly unique and tranquil setting, surrounded by nature and steps to trails, schools, St. Joseph’s & Juravinski Hospitals, and downtown. Don’t miss this rare chance to create something extraordinary in one of Hamilton’s most desirable locations. (id:60626)
RE/MAX Escarpment Realty Inc.
276 13888 70 Avenue
Surrey, British Columbia
Amazing Ground Level Unit with No Stairs - in Beautiful Chelsea Gardens. Spacious living, kitchen, and eating area. Huge family room and dining area with large windows overlooking the backyard. XL private patio with motorized remote-controlled awning, shielding you from the sun or the rain. Huge primary bedroom with 4-piece ensuite. Good size 2nd bedroom with common 3 piece bathroom. This resort-style site is adult-oriented, 1 owner must be 55+. The site is fully secured and gated, 7pm to 7am. Fabulous amenities include an outdoor pool, indoor hot tub, pub nights, library, gym, woodworking shop, etc. 1 car garage with extra 1 car open parking in front of garage. Book your private viewing now! (id:60626)
Century 21 Coastal Realty Ltd.
6845 Disputed Road
Lasalle, Ontario
Discover the perfect combination of modern comfort and timeless charm in this fully renovated, freshly painted gem located on a sprawling 1/2-acre private lot in LaSalle. Featuring 4 spacious bedrooms, 2 full bathrooms, fully finished basement and two large living areas, this home offers a bright and inviting interior with updates that reflect meticulous care and pride of ownership. The open-concept kitchen, seamlessly connecting to the dining area, leads to a backyard oasis highlighted by a stunning brick oven and a covered porch – perfect for outdoor entertaining. With elegant hardwood and ceramic flooring, a metal lifetime roof, an automatic natural gas backup generator, and a heated 2.5-car garage, this property combines style with practical features. The extra-long driveway accommodates up to 8 cars, making it ideal for family living or hosting guests. Nestled in a serene country-like setting yet close to all amenities, this move-in-ready home offers the best of both worlds. (id:60626)
Real Broker Ontario Ltd
Ph404 - 5785 Yonge Street
Toronto, Ontario
Incredible Opportunity in the Heart of North York Location, Luxury & Lifestyle! Welcome to this sun-drenched south-facing penthouse corner suite, offering generous space, a smart layout, and exciting potential in one of North York's most vibrant communities. This well-designed suite features 2 bedrooms, 2 full bathrooms, and a bright solarium-style den, ideal for a home office or creative space. Large south-facing windows flood the suite with natural light, while 2 walk-outs lead to a private balcony overlooking the courtyard. The open-concept living and dining area is perfect for both relaxation and entertaining. Durable ceramic tile flooring in key areas offers low-maintenance convenience and a solid base for modern updates. Though much of the suite retains its original charm, the kitchen has been beautifully updated with contemporary finishes. The remainder presents a fantastic opportunity to customize and truly make it your own. The layout maximizes both space and natural light, creating a versatile, inviting atmosphere. A dedicated laundry room and well-separated living areas add daily convenience and comfort. Whether you move in as-is or plan a redesign, this suite offers outstanding value and flexibility. Bonus: Includes 2 parking spots; 1 owned and 1 exclusive use, offering rare convenience in the city. Exceptional amenities include 24-hour gated security, indoor pool, hot tub, sauna, squash court, gym, party room, and visitor parking. All utilities are included in the maintenance fee (except hydro). The pet-free building ensures a quiet, allergy-friendly environment. Only 20 mins from downtown Toronto, literally steps from Finch Subway Station, GO & VIVA buses, with easy access to Hwy 401, top schools, shopping, dining, and parks. This is your rare chance to own a spacious penthouse with limitless potential in vibrant North York! (id:60626)
Century 21 Leading Edge Realty Inc.
4939 50 Street
Rocky Mountain House, Alberta
A promising business opportunity in Rocky Mountain House awaits. This former Heritage Hotel is located in one of the town's most prominent and historic buildings. The property features a spacious basement retail area, a 250-seat pub, a 50-seat restaurant, and 20 suites on the 2nd and 3rd floors, along with a 3-bedroom living quarters on the top floor. There is potential for a serious operator to bring it back to its full potential. Rocky Mountain House has a strong future ahead with a balanced economy of farming, tourism and oil and gas. (id:60626)
Cir Realty
55 Comox Rd
Nanaimo, British Columbia
Prime development opportunity in waterfront downtown Nanaimo! This 11,394 sq ft lot zoned DT-5 allows for high - density multi story residential with compatible commercial uses. Enjoy stunning ocean views and picturesque vistas of Maffeo Sutton Park, with direct access to parks and the seawall, steps from vibrant downtown amenities. The seller has completed a survey and provides a detailed proposal for a 6 storey, 21 unit condominium with underground parking, designed to maximize ocean views and integrate with the urban landscape ( for buyers reference only ) Priced to sell, this is a rare chance for developers to create a landmark project in Nanaimo's coveted waterfront downtown area. Price plus tax. (id:60626)
Exp Realty (Na)
55 Comox Rd
Nanaimo, British Columbia
Prime development opportunity in waterfront downtown Nanaimo! This 11,394 sq.ft. lot, zoned DT-5, allows for high-density, multi-storey residential with compatible commercial uses. Enjoy stunning ocean views and picturesque vistas of Maffeo Sutton Park, with direct access to parks and the seawall, steps from vibrant downtown amenities. The seller has completed a survey and provides a detailed proposal for a 6-storey, 21-unit condominium with underground parking, designed to maximize ocean views and integrate with the urban landscape (for buyer’s reference only). Priced to sell, this is a rare chance for developers to create a landmark project in Nanaimo’s coveted waterfront downtown area. Price plus GST. (id:60626)
Exp Realty (Na)
408 133 E Esplanade Avenue
North Vancouver, British Columbia
Introducing 'Pinnacle Residences´ at The Pier, where luxurious urban living meets unparalleled convenience in Lower Lonsdale. This air conditioned & bright 1-bedroom boasts floor-to-ceiling windows, tile flooring and an expansive kitchen featuring Bosch & Liebherr stainless steel appliances. NW facing balcony is spacious with Mountain Views. Enjoy access to 5-star hotel amenities including a 25-metre swimming pool, hot tub, sauna, steam room, and a fully equipped fitness facility. Just steps away from Lonsdale Quay, The Shipyards, movie theatre, multiple restaurants and markets, & rapid transport incl. the SeaBus less than 1 block away! 1 parking and 1 locker, pets & rentals allowed. Bonus: wheelchair accessible unit. Easy to show. Move in ready! (id:60626)
Angell
138 Dalgleish Avenue
Kingston, Ontario
This home is more than meets the eye: well-presented yet inconspicuous, this bungalow is almost 3000 ft. of finished space! On the main level, we find an open living and dining space with high ceilings and wood flooring leading to a bright, eat-in kitchen with access to the rear patio space as well as a striking curved stair to the lower level. The primary suite, with ensuite bath and walk-in closet are at the end of the main floor hall, which also offers two additional bedrooms, second full bath and a laundry space. The lower level is where this home seems to go on and on the family room (currently used as a gym) is behind a french door and offers a gas fireplace. Further into the lower level is a third full bath, fourth bedroom and a rec room, complete with pool table. If that wasn't enough, there is additional storage and utility space - plenty of room so you can leave the 1.5 car garage free for a vehicle and yard equipment. The other family vehicles will fit in the double wide drive! Greenwood Park offers every type of convenience, close to schools, CFB Kingston and RMC... and is not far at all from downtown Kingston! (id:60626)
Royal LePage Proalliance Realty
211 - 5025 Harvard Road
Mississauga, Ontario
Step into style and comfort with this bright, open-concept 2-bedroom 2-bathroom condo in the vibrant Churchill Meadows community. Designed with functionality and flair, this thoughtfully laid-out unit is ideal for professionals, first-time buyers, or anyone seeking convenience in a well-connected neighbourhood. Inside, you'll be welcomed by soaring 9-foot ceilings and sun-filled windows that bathe the space in natural light. The contemporary kitchen is both sleek and practical, featuring granite countertops, stainless steel appliances, and a large centre island, perfect for everyday dining. Enjoy seamless flow from the living area to your private balcony, offering a quiet view that's perfect for morning coffee or relaxing after a long day. Durable laminate flooring throughout adds warmth and continuity. This well-maintained building includes lifestyle-friendly amenities: a full fitness centre, a party room, community green space, and a playground. For added ease, the unit comes with one parking space, a dedicated locker for extra storage, and in-suite laundry. Situated just minutes from Erin Mills Town Centre, Credit Valley Hospital, top-rated schools, transit options, and major highways - 403, 401 & the QEW. This location offers unmatched access to everything you need. (id:60626)
Sam Mcdadi Real Estate Inc.
1021 Wilson Avenue
Toronto, Ontario
Highly Profitable Restaurant for Sale, Tremendous Annual Gross Rev 2Mil+ revenue (Mediterranean: Turkish restaurant) But other Cuisine option Welcome. Turn-key, Fully Equipped. Delivery: UberEats, Skip the Dishes, DoorDash (new buyer can make catering) $$$ Great Location For Dine-In/Take Out. Capacity 68 people Inside and 26 in Patio. High Traffic Area. Surrounded By Residential/Commercial/Schools/Humber River Hospital. Suitable For Family Business with potential of Franchise Expansion. Total area = 2000sqft. 2 Washrooms. All Chattels/Fixtures Included In Great Kitchen w/16ft Hood, Fire Suppression, Walk-in Cooler and Freezer w/ Plenty of Parking in the back (35+). Alcohol: We don't have license, but new buyer can apply easily and get the liquor license. Don't Miss!!!! (id:60626)
RE/MAX Hallmark Maxx & Afi Group Realty
55 Oak Shores Crescent
Frontenac, Ontario
Bob's Lake. 55 Oak Shores. Completely Renovated waterfront property w/ excellent privacy. Professionally landscaped including new Retaining Walls, Expansive Decking, Firepit, Stone Steps & brand new Deck. Cozy 2 bedroom cottage w/ Pine Plank flooring throughout. Cozy up to the Woodstove on a cold night or look out to the water's edge through your 16' ft. Glass Patio doors. New Windows. Updated Kitchen & Bathroom. Steel Roof. Lake Water Intake with all new plumbing and water equipment. Virtual Tour and 3D Floor Plans available. (id:60626)
Royal LePage Proalliance Realty
1201 - 135 Antibes Drive
Toronto, Ontario
This clean, bright, and spacious 2-bedroom corner suite boasts exceptional panoramic views from a massive 515 sq. ft. wrap-around balcony. The white contemporary kitchen features built-in appliances, while the open-concept living area includes a dedicated dining space perfect for entertaining or everyday comfort.The primary bedroom includes a private ensuite and a walk-in closet, offering both luxury and convenience.**EXTRAS** Amenities Include:Excercise Room, Sauna, Visitor Parking (id:60626)
RE/MAX Realty Services Inc.
621 Francis Road
Burlington, Ontario
Welcome to 621 Francis Road! This beautifully renovated townhouse is perfectly situated near the lake and offers easy highway access. Featuring brand-new top-of-the-line appliances, quartz countertops, and modern finishes, it's the perfect blend of style and function. The bathrooms have been completely updated, with a luxurious rainfall shower head adding a touch of elegance.A rare find, this home includes 3 exclusive parking spaces, providing ample convenience. The basement offers abundant storage space, while the private fenced-in yard is ideal for entertaining guests.With all major updates including AC, Furnace, and tankless energy efficient water heater completed in October 2024, this home is move- in ready! Don't miss the chance to call this your next home! (id:60626)
Michael St. Jean Realty Inc.
112 Tumblewood Place
Welland, Ontario
PRICED TO SELL FAST! This 2 storey 3 bedroom+2 bathroom beautiful property in Welland (Dain City)could be your next Home! Don’t miss your chance to own a home in one of Niagara’s most promising and peaceful communities — Welland’s Dain City. Priced attractively to reflect the current market, this is a rare opportunity to secure a great home! Located steps from the stunning Welland Canal. Safe, quiet neighborhood – perfect for raising a family. Huge upside – area is being developed into a vibrant, scenic riverside community. Future plans include a modern new bridge, scenic walking trails, and a revitalized embankment. Whether you're a first-time buyer, a growing family, or an investor, this is your moment! Act now before the market picks up – and prices follow! Contact us today for a private showing and more information. (id:60626)
Realty Network
57 Copperleaf Way Se
Calgary, Alberta
Elegantly designed and meticulously maintained this home exudes pride of ownership throughout! Located within walking distance to schools in the amenity-rich community of Copperfield with skating rinks, tennis courts, an extremely active community centre with year-round events and activities, a copious number of parks, ponds and pathways and 2 neighbourhood shopping areas. After all of that adventure, come home to warmth and comfort with 3,500 sq. ft. of developed space. Soaring open to above ceilings grants an immediate wow factor to the front foyer. French doors lead to the flex room which can function as a formal dining room, perfect for entertaining. Culinary inspiration awaits in the extremely functional kitchen featuring both a centre prep island and a peninsula island with breakfast bar seating, stainless steel appliances, and a pantry for extra storage. Adjacently, the breakfast nook leads to the rear deck encouraging a seamless indoor/outdoor lifestyle. The living room invites you to sit back and relax in front of the gas fireplace flanked by built-ins. The main floor is completed by a 3-piece bathroom. Upstairs is home to a lofted flex area ideal for work, study, play, hobbies or a quiet reading nook. The primary bedroom is an opulent retreat complete with a luxurious ensuite boasting dual vanities, a deep soaker tub, a separate shower and a large walk-in closet. Three bedrooms and a 4-piece bathroom complete this level. Convene in the finished basement and connect over movies and games nights or host sporting events with family and friends in the freshly painted rec room. Another two bedrooms and another full bathroom further add to the versatility of this lower level. Enjoy casual barbeques, complete with a convenience gas line hookup, and time spent unwinding on the 2-tiered deck in the low maintenance, west-facing backyard or take a rejuvenating dip in the included hot tub. Added features of this wonderful home include a Kinetico Water system, air co nditioning to keep you cool in our hot summer months, plus TWO furnaces to keep you toasty warm when old man winter comes knocking! This move-in ready home is mere moments from the pond and endless walking trails that wind around this serene neighbourhood. The community of Copperfield has it all but when you do have to leave unlimited shopping and dining options are mere minutes away at South Trail Crossing and McKenzie Towne. Outdoor enthusiasts will love the proximity to Fish Creek Park, Sikome Lake and several enviable golf courses. Simply a perfect family home in an unbeatable location! (id:60626)
Real Estate Professionals Inc.
1601 4890 Lougheed Highway
Burnaby, British Columbia
Welcome to Concord Brentwood Hillside East! This bright, southeast-facing 16th-floor 1-bedroom suite offers stunning, unobstructed views and modern West Coast living. Enjoy seamless indoor/outdoor living with a heated balcony for all-season comfort. The unit features central heating and A/C, controlled by a smart thermostat, along with high-end Bosch appliances, including a gas cooktop, sleek roller blinds, built-in smart storage, and Grohe faucets. Exclusive 5-star amenities include a 24-hour concierge, fitness center, karaoke room, lounge, touchless car wash, yoga room, and more. Just steps from Amazing Brentwood Mall, Skytrain, and only 20 minutes to Downtown. Includes 1 EV parking stall and 1 storage locker. Don´t miss this incredible opportunity! Easy to show. Open House 2-4pm Sat. (id:60626)
Multiple Realty Ltd.
11798 Confidential
Richmond, British Columbia
An exclusive chance to acquire a well-established and fully equipped restaurant located in a high-traffic, accessible area of Richmond. The restaurant operates out of an approximately 3,000 sq. ft. space, offering ample dining area and efficient kitchen layout. This turnkey operation includes all kitchen equipment, fixtures, furniture, and goodwill, allowing for immediate ownership transfer and seamless continued operation. This opportunity is ideal for owner-operators or investors looking to enter Richmond's vibrant casual dining market. Detailed information available upon signing a confidentiality agreement. (id:60626)
Grand Central Realty
1184-1186 Kemnount Road
Paradise, Newfoundland & Labrador
Located on the ever-expanding Kenmount Road in Paradise, this high-visibility property offers a prime opportunity for development in one of the fastest growing areas in the province. Whether you’re planning a commercial venture, mixed-use project, or long term investment, this location offers unbeatable exposure and accessibility. With easy access to the TCH, major shopping areas, and a growing residential base, this site is ideal for businesses looking to establish a strong presence just minutes from St. John’s. (id:60626)
Royal LePage Property Consultants Limited
10 Wallace Drive
Barrie, Ontario
Welcome to this Charming 3-BED 3-Bath Detached Home in The Family Friendly Community of Barrie. Beautifully maintained open concept home, perfect for first time buyers and growing families. This move in ready home feature's comfort, functionality and charm. Step inside this bright and spacious home with a modern kitchen and cozy breakfast nook with views of the backyard. Upstairs you'll find 3 generously sized bedrooms including a primary suite with walk in closet and a private 4 piece ensuite. Enjoy the convenience of an outdoor deck and fully fenced backyard for the kids or pets and along private driveway with an attached garage. Located close to Schools, parks, shopping and restaurants. This home offers the perfect blend of suburban tranquility and urban convenience. Don't miss your chance to own this fantastic family home. (id:60626)
RE/MAX Experts
2563 7th Avenue E
Owen Sound, Ontario
This well-maintained raised bungalow offers 4 bedrooms, 2 full bathrooms, and a layout designed for comfortable living. Located in a popular east side neighbourhood of Owen Sound, you'll love the convenience of being close to schools, shopping, and restaurants. Inside, the home features an open-concept main floor with a beautiful kitchen, vinyl plank flooring throughout, and large windows that let in plenty of natural light. The spacious living and dining areas make everyday living and entertaining a breeze. Downstairs, you'll find a generous family room with a walkout to the fully fenced backyard perfect for kids, pets, or hosting guests. Relax year-round in the covered outdoor area, complete with a hot tub (2020). The 1.5-car garage provides ample storage and parking. Built in 2006 and lovingly cared for, this home has seen many updates, including a new roof scheduled for completion in July included in the price. With efficient gas heating and a move-in-ready condition, its the ideal choice for families or anyone seeking comfort, convenience, and value. Don't miss your chance to own this gem in a sought-after area! Annual utilities (Hydro $1772 / Gas $926 / Water $1019) (id:60626)
Sutton-Sound Realty
2209 - 330 Rathburn Road W
Mississauga, Ontario
Bright and spacious 1403sqft 2-Bedroom Corner Unit in a Sought-After Mississauga Location. Dont miss this opportunity to own the largest layout in the building with updated laminate flooring and meticulously maintained throughout. This bright, spacious corner suite features large windows in the open-concept living and dining area, flooding the space with natural light.The modern kitchen offers ample cupboard space and a dedicated pantry, perfect for storage and functionality. The generously sized primary bedroom accommodates a king-size bed and boasts a large walk-in closet and a luxurious 4-piece ensuite with a deep soaker tub.Enjoy the convenience of in-suite full-size laundry and abundant closet space throughout. Extras include a locker and two underground parking spots. Ideally located within walking distance to public transit, Square One, the Living Arts Centre, and Confederation Square. Maintenance Fees Include: Hydro, Water, Heat, A/C, Rogers Cable, and Bell Fibe Internet. (id:60626)
Royal LePage Signature Realty
3306 - 88 Harbour Street
Toronto, Ontario
Luxury Harbour Plaza By Menkes, 581 Sqf W/ Balcony Overlooking City & Lake Views. Modern Kitchen Cabinetry, Centre Island & Built In Appliances. Direct Access To Underground PATH Connecting Downtown Core & Union Station, Scotia Arena. Steps To CN Tower, Financial & Entertainment District, Harbour Front & Rogers Centre. **EXTRAS** Amazing Lakeview & Gorgeous City Night Scene. Amenities:24 Hrs Concierge, Fitness Centre, Indoor Swimming Pool, Outdoor Terrace. (id:60626)
Aimhome Realty Inc.
3362 Skaha Lake Road Unit# 1202
Penticton, British Columbia
Skaha Lake Towers, Phase 3: BRAND NEW & under construction, steel & concrete condos just a few blocks to Skaha Lake & parks! With completion in 2024, now is the time to pick your condo & choose from a selection of finishing colors & upgrade options. This unit comes with a parking stall, a storage locker, window coverings and all six appliances. This 2 bedroom 2 bathroom plus den North facing unit is 1341sqft. Enjoy afternoon sunsets and sweeping views of the city and mountains from the bright open concept layout. The unit comes with 9ft ceilings hardwood floors and solid surface counter tops. There are 2 covered decks one with a BBQ hook-up. The unit floor plan is extremely efficient and has a beautiful open concept. There is a gas fireplace, gas fired hot water-on-demand, and forced air heating and cooling. There are several different finishing options to choose from including a list of upgrades. The building will have a recreation room, 2 hot tubs & bike lockers. GST Included (id:60626)
RE/MAX Penticton Realty
2718 9 Avenue Se
Calgary, Alberta
ust 400 meters from Franklin LRT Station, this prime location offers unmatched convenience: only 8 minutes to downtown, 5 minutes to Marlborough and Sunridge Malls, and 15 minutes to Calgary International Airport. The property backs directly onto open green space, providing all future units with unobstructed downtown and mountain views — a rare amenity in inner-city living.Surrounded by key employment hubs, including major engineering and industrial firms like Wood, Emerson, and Spartan Controls, the area supports strong and stable rental demand. This shovel-ready, high-upside opportunity in a rapidly revitalizing community is not to be missed.Contact us today for the full development package and take the first step toward securing a lucrative multi-family asset in Calgary’s evolving urban core. (id:60626)
Trustpro Realty
70341 Rr 222
Rural Greenview No. 16, Alberta
Welcome to this stunning 5-bedroom, 2-bathroom home set on an expansive 8.82-acre acreage, on beautiful crown land, offering the perfect blend of country living and modern convenience. As you enter the home, you'll immediately appreciate the abundance of natural light streaming through the beautiful skylights throughout the house. These skylights, combined with numerous large windows, illuminate the spacious interiors and highlight the natural woodwork finishes, creating a warm and inviting atmosphere. The gorgeous living area is bathed in natural light thanks to the skylights and large windows, providing a serene and airy ambiance. The kitchen is a chef's delight, boasting an abundance of cabinetry and countertop space, along with an eat-up bar perfect for casual dining. The adjoining dining area features patio doors that open to a deck, ideal for outdoor dining and entertaining. The primary bedroom features a large walk-in closet and direct access to a 4-piece bathroom, which also includes a skylight for added brightness. Two additional bedrooms on the main floor provide ample space for family or guests, and the dedicated laundry room adds to the home's convenience. Downstairs, a cozy yet spacious family room awaits, complete with a beautiful stone wood-burning fireplace and a wet bar, making it perfect for hosting and entertaining. This lower level also includes two more bedrooms, an office, and a large storage room, as well as direct access to the garage. Outside, you'll find a double-car garage for parking convenience, a large 40x60 shop, and a shed for all your storage needs. The 8.82-acre property is beautifully treed and adorned with many perennials, creating your own private country retreat. Despite its tranquil setting, the home is in close proximity to town, offering the best of both worlds. Don't miss this opportunity to experience country living at its finest. Check it out today! (id:60626)
Sutton Group Grande Prairie Professionals
275 Centennial Dr
Courtenay, British Columbia
Charming Updated Rancher in Central Location. This bright and beautifully updated 3-bedroom, 1-bath rancher offers comfort, style, and convenience in a central location. Step inside to find a warm and inviting living space featuring a cozy gas fireplace, large windows, and tasteful finishes throughout. The functional layout includes a large living room and separate dining area, a refreshed kitchen, and three well-sized bedrooms. Situated on a spacious lot, the fully fenced, sunny backyard is perfect for gardening, entertaining, or relaxing in your private outdoor space. There's plenty of room for kids, pets, or future plans. Located close to shopping, schools, parks, and amenities, this move-in ready home is ideal for first-time buyers or downsizers. Don't miss your chance to own this centrally located gem! (id:60626)
Royal LePage-Comox Valley (Cv)
5011 Towgood Place Unit# 102
Summerland, British Columbia
Welcome to Trout Creek Flats! A new townhouse development in sought after Trout creek. This 3 Bedroom 3 bathroom townhouse has an excellent floorplan that maximizes the open living space. The main level features a well-appointed kitchen with modern stainless steel appliances and a good size living room. Just off the dining room is a large sliding door that leads out a partially covered patio, and fully fenced yard that has been upgraded to artificial turf for ease of convenience. The upstairs has 3 large bedrooms, with the primary suite having a large walk-in closet an oversized bathroom. The walk in laundry room is also on this level. An open space also allows a great spot for home office or craft center for kids. One car attached garage, mud room, 1 storage locker and plenty of crawl space storage as well. Trout Creek has beautiful parks, beaches, and walking trail just minutes from your door step. It also falls within one of the best school catchments making it highly desirable. This would make a great home for any family. This particular location is just a short 5 minute walk to Sunoka Beach, easy one of the best in the Okanagan. (id:60626)
Royal LePage Parkside Rlty Sml
208a 6596 Baird Rd
Port Renfrew, British Columbia
Your West Coast adventure retreat awaits! Wild Coast Cottages Waters Edge is a premium townhouse development located in the heart of Port Renfrew. Experience the rugged beauty, tranquility & vibrant local culture of this welcoming community. Take in the gorgeous ocean views from this well appointed 2 bedroom, 2 bathroom home complete with an open vaulted main living area, large deck and cozy propane fireplace. Perfect for year round living or vacation home with rental income potential! Easy access to amazing recreational opportunities, just minutes to the Juan de Fuca Provincial park, marinas, boat launch, stunning beaches, ancient forests, great local restaurants & businesses and less than 2 hours from Victoria. Get away from it all, the Wild West Coast is calling! (id:60626)
Pemberton Holmes Ltd. (Lk Cow)
Pemberton Holmes Ltd. (Ldy)
Pemberton Holmes Ltd. (Dun)
5760 A & B Hwy 71
Township Of Sioux Narrows/nestor Falls, Ontario
Live & Work the Dream on the shores of Lake of the Woods...commercial opportunity in Sioux Narrows with views of Regina Bay, Lake of the Woods situated on approx. 3.92 acres with 361 ft. waterfrontage offering both Sunrises & Sunsets - seasonal licensed restaurant/bar 2 rental cabins, 3 trailer sites with hook ups, decks & docks & ample parking. Two+ bed year-round home, insulated heated garage. (id:60626)
Shelley Torrie Home And Cottage Realty
Century 21 Northern Choice Realty Ltd.
1170 Pacific Circle W
Lethbridge, Alberta
Welcome to Your Dream Home in Garry Station!This nearly-new, three-year-old, three-bedroom home with a bonus room offers the perfect retreat for your family. Nestled on a peaceful street in Garry Station, the property features a beautifully landscaped, fully fenced yard—ready for your enjoyment.You’ll be captivated by the breathtaking views from the kitchen, dining area, and bonus room. These bright, spacious rooms are designed for relaxation and provide the ideal setting to unwind while taking in the serene country landscape, offering a welcome escape from the hustle and bustle of city life.The primary suite is a true sanctuary, providing a cozy space to recharge after a busy day. Plus, you'll love the convenience of being just a few blocks from the new elementary school set to open this fall—making school mornings a breeze for your kids.This home also boasts a walkout basement, offering endless potential to customize the space to your needs and style.Don’t miss the opportunity to experience this beautiful property in person. Schedule a viewing with your REALTOR® today and discover why this home is the perfect place to start your next chapter. (id:60626)
RE/MAX First
30 Pasadena Gardens Ne
Calgary, Alberta
BEST PRICED HOME IN MONTEREY PARK!!! Welcome to your perfect move-in ready home in the heart of Monterey Park! This beautifully updated 4-level split offers exceptional space, comfort, and flexibility—with over 2,100 sq ft of developed living space, 5 spacious bedrooms, and 3 full bathrooms, it's ideal for large families, multi-generational living, or savvy investors.Step inside and immediately feel the care and quality that has gone into this renovation. You’ll love the brand-new vinyl plank flooring, fresh paint throughout, and stylishly updated bathrooms. This home is truly turn-key, with all-new water lines—each with its own shut-off valve in the crawl space for added peace of mind and convenience.The main floor welcomes you with a bright and open living room featuring a large bay window, flowing seamlessly into the dining area and an updated kitchen equipped with stainless steel appliances, granite countertops, a gas line for the stove, and a water line for your fridge.On the second level, you'll find three generously sized bedrooms, including a private primary retreat with a 4-piece ensuite and patio doors leading to your own deck—perfect for enjoying your morning coffee. A second full bathroom completes this level.The third level is a standout feature with its walkout illegal suite that includes 2 bedrooms, a full 4-piece bath, and a spacious family room centered around a cozy wood-burning fireplace. Another set of patio doors opens to the backyard deck, creating a seamless indoor-outdoor living experience.The fourth level adds even more versatility, offering a massive 5th bedroom, a second kitchen, and ample room to host guests, entertain, or set up a home gym or office.Key Upgrades & Features:- New vinyl plank flooring- Fresh paint throughout- Updated bathrooms- Stainless steel appliances- Granite countertops- Gas stove line + fridge water line- All new water lines with individual shut-off valves- WALKOUT illegal suite – ideal mortgage h elper- Attached garage- Multiple decks + backyard space- Convenient location near schools, parks, shopping, transit & major roadsThis home truly checks every box: renovated, spacious, income-generating potential, and priced to sell.Don’t miss this rare opportunity—book your private showing today and make this incredible home yours! (id:60626)
First Place Realty
1064 Fogerty Street
London North, Ontario
This contemporary home boasts 3 large bedrooms, a second floor computer nook, a bright eating area, spacious kitchen, neutral decor, all appliances including, and a finished basement and rough in washroom. The exterior features a large deck, a large fenced in yard and beautiful gardens. A beautiful family home in a great neighborhood- Stoneycreek Estates. Walking distance to Stoneycreek Public School. Close to convenient lifestyle amenities including soon to be completed YMCA, library, community Centre, parks and shopping. Walking distance to Mother Theresa SS. (id:60626)
Bay Street Group Inc.
36 Hillcroft Way
Kawartha Lakes, Ontario
Welcome to 36 Hillcroft Way* Your Modern Escape in the Heart of Cottage Country *Discover this stunning brand-new 4-bedroom, 3-bathroom home in beautiful Bobcaygeon, just 1.5 hours from Toronto*Set in a tranquil new development and surrounded by nature, this home offers the perfect blend of contemporary living and relaxed, small-town charm *Property Highlights: 1. Spacious open-concept design with 9-foot ceilings, seamlessly connecting the kitchen, dining, and living areas ideal for entertaining or cozy nights in 2. Sun-filled interiors with large windows that bathe the home in natural light 3.Walkout to a private backyard, perfect for outdoor dining or morning coffee 4.Luxurious primary suite featuring a private ensuite and walk-in closet your personal retreat 5.Second line to the waterfront, with scenic views of Sturgeon Lake 5.Extra Upgrade $$$$ from the Builder- Full Unfinished Spacious Basement with potential to add more Living Space *Lifestyle & Location Nestled along the Trent-Severn Waterway, Bobcaygeon is beloved for its natural beauty and vibrant community. Live where others vacation and enjoy: Boating, fishing, swimming, and outdoor adventures year-round*Local boutiques, charming restaurants, and live entertainment all just minutes away*Easy access to essential services, including shopping and medical care- Investment Potential Whether you're looking for a dream home, a weekend escape, or a profitable Airbnb investment, 36 Hillcroft Way is a smart choice. Located in a growing community, the area is undergoing exciting infrastructure upgrades like Enbridge's Main Line Project, adding long-term value. Make every day feel like a getaway. Own a piece of paradise at 36 Hillcroft Way where modern living meets the serenity of lakeside life. (id:60626)
Royal LePage Signature Realty
00 Ravens Ridge
Central Hainesville, New Brunswick
Looking for a chalet that can be custom formed to your needs and wants? Want to ski right to the lift? Want a great place to enjoy trails summer and winter? Some of the best skiing in the Maritimes. So close to snowmobile and ATV trails. This property is a real winner!! (id:60626)
Exp Realty
11 Sumac Terrace
Belleville, Ontario
A Beautiful All-Brick Bungalow Located In Bellevilles Desirable East End. Offering 3+1 Bedrooms, 2 Full Baths, And 2 Half Baths, This Home Is Perfect For A Growing Family. Enjoy A Spacious Living Room, Bright Kitchen That Opens To The Family Room, And Sliding Doors Leading To A Fully Fenced Backyard (2023) With A Pergola Gazebo And Deck (2023).The Primary Bedroom Features A 4-Piece Ensuite And Walk-In Closet. Two Additional Bedrooms, A 4-Piece Bath, And Main Floor Laundry Complete The Main Level. The Fully Finished Basement Includes A Bedroom, 2-Piece Bath, Bar, And Gas Fireplace Ideal For Extra Living Space. Updates Include Double Car Garage Doors & Openers (2021), Furnace (2020), On-Demand Hot Water Tank (2019), Basement Carpet (2019), And Fridge (2021).Located In Family-Friendly Stanley Park, Close To Shopping And Amenities. (id:60626)
Exp Realty
5760 A & B Highway 71
Township Of Sioux Narrows/nestor Falls, Ontario
Live & Work the Dream on the shores of LOTW...Two+ bedroom year-round home with insulated heated garage situated on approx. 3.92 acres with 361 ft. of waterfrontage offering both Sunrises & Sunsets, ample docking & vehicle parking! Lease out the seasonal licensed restaurant/bar, 2 rental cabins, 3 trailer sites. 2 levels of decking. You decide! (id:60626)
Shelley Torrie Home And Cottage Realty
Century 21 Northern Choice Realty Ltd.
501, 837 2 Avenue Sw
Calgary, Alberta
Welcome to The Point on the Bow – where luxury meets lifestyle in the heart of Eau Claire.This prestigious address is one of Calgary’s most sought-after buildings, offering the ideal blend of sophistication, comfort, and prime downtown convenience.Step inside this beautifully renovated 2-bedroom, 2-bathroom condo and feel instantly at home in its bright, expansive layout. Brand new wide-plank flooring flows seamlessly throughout the space, while the new in-suite air conditioning ensures optimal comfort year-round.The refined primary suite is a true retreat — featuring a gas fireplace, walk-in closet with custom built-ins, private balcony access, and a spa-inspired 5-piece ensuite with a jetted soaker tub and dual vanities.The second bedroom offers incredible versatility — perfect as a guest room, office, or personal sanctuary.But what truly sets The Point on the Bow apart is its unparalleled resort-style amenities:* A breathtaking tropical atrium with waterfall feature* Indoor pool, hot tub, and fully equipped fitness centre* Games room, library, and renovated residents’ lounge with full kitchen*Car wash bay, bike storage, and secure underground parking*24/7 concierge service for ultimate peace of mindAll this, just steps from the Peace Bridge, Prince’s Island Park, the Bow River pathway system, and Eau Claire’s finest cafes, boutiques, and top-tier dining.Whether you're downsizing without compromise or seeking a stylish downtown retreat, this is urban living redefined. (id:60626)
Exp Realty
34 - 6433 Charing Drive
Mississauga, Ontario
Welcome to your dream home in the heart of Streetsville or as the locals affectionately call it, "Pleasantville."This stunning and immaculately maintained 3-bedroom, 2-bathroom home offers incredible value in one of Mississauga's most friendly and sought-after neighbourhoods. Set in a safe, welcoming community with tree-lined streets and a true small-town feel, this turn-key property is ready for you to just move in. Step inside to discover a bright and spacious open-concept main floor, perfect for entertaining or relaxing with family. Large sliding patio doors flood the space with natural light and lead to a private, super cute backyard with just the right touch of outdoor charm. The main floor also features a trendy sliding barn door that offers stylish access to the fully finished basement, an ideal space for a rec room, home theatre, guest suite, or even an additional bedroom. Upstairs, you'll find a large primary bedroom with French doors and a double closet, offering a cozy retreat at the end of the day. 2 additional bedrooms feature ample closet space, large windows and a full bathroom and linen closet add convenience and function.The 2nd full bathroom is located in the finished basement, which provides flexibility for growing families, guests, or multi-generational living. One Surface Parking Spot Is Included, ample visitor spots and convenient 15-hr street parking available right out front for your 2nd car. Low condo fees cover cable, Wi-Fi, water, exterior elements, the community centre with an outdoor pool & basketball courts. This amazing home is located just a short walk from several beautiful parks, tennis courts, walking trails, the picturesque Credit River and high rated schools. Whether you're a 1st time home buyer, upsizing from a condo, downsizing from a big house or investor, this property checks all the boxes. Enjoy the Village of Streetsville offering shops,restaurants,library,Heartland,Costco and major hwys only minutes away! (id:60626)
Royal LePage Real Estate Associates
2733 Coopers Circle Sw
Airdrie, Alberta
Welcome to this fully finished 3 Bedrooms, 3.5 Bathrooms, 2600+ sqft total living space home with RV PARKING in the award winning community of Coopers Crossing. This home features a furnace, central air conditioning, HRV System, phantom screens & has beautiful hardwood floors throughout the main level. In the kitchen there are features such as granite counters, stainless steel appliances, raised eating bar & corner pantry. The main level laundry with new machines is off the garage which is over-sized and heated. Upstairs you will find a large bonus room with vaulted ceilings, master bedroom with a walk-in-closet & lovely en-suite w/ separate shower & tub. 2 spacious bedrooms & 4 pc bathroom finish off the upper level. The basement is developed & has a spacious family room, 4 pc bathroom & plenty of storage space. The backyard is massive and has room for a 30 plus ft RV with access to the backlane, and there is still room for a trampoline! The deck also features gas line for family BBQs! Being close to amenities and all levels of schools, walking paths and parks this home won't last long! Call your favorite realtor to see this stunning home today! (id:60626)
Diamond Realty & Associates Ltd.
20641 97a Av Nw
Edmonton, Alberta
Welcome to this beautifully upgraded 2-storey home in the sought-after community of Stewart Greens! Featuring over 2,450 sq. ft. of above-grade living space, this home offers 4 bedrooms upstairs, including a spacious bonus room and 2 full baths. The main floor boasts an open-concept layout with a large extended kitchen, quartz countertops throughout, and modern finishes. Enjoy summer in the landscaped backyard with a full-width deck. The fully finished basement includes 2 additional bedrooms, a full bathroom, a cozy fireplace, and a second kitchen—ideal for extended family or guests. Other highlights include central A/C, double attached garage, and proximity to parks, schools, golf, and shopping. A perfect home for large or growing families! (id:60626)
Exp Realty
447 Roberts Cr
Leduc, Alberta
Custom 2-Storey Home | Legal Basement Suite | Prime Location! Beautifully crafted 2-storey home with custom finishes throughout, located just minutes from the Edmonton International Airport, shopping and a scenic pond view just a short walk away! This spacious home offers 4 bedrooms & 4 bathrooms, including a luxurious primary suite with a 5-piece ensuite. The spice kitchen features modern finishes, while the main floor den adds flexibility for work or study. The open-to-below living area boasts a stunning feature wall and fireplace, with high ceilings and natural light through floor bonus room is bright and inviting, perfect for family living. Enjoy comfort year-round with central A/Fully finished legal 1-bedroom basement suite with separate entrance, kitchen, and 3-piece bath—ready to rent! Outside, enjoy the beautifully maintained backyard, spacious deck with cozy sitting area, and gorgeous lighting for evening ambiance. Perfect for first-time buyers or investors—don’t miss it!! (id:60626)
Maxwell Polaris
28 Dusenbury Drive
Loyalist, Ontario
Welcome to this beautifully crafted semi-detached home offering a seamless blend of modern comfort, stylish finishes, and unbeatable location. Featuring 3 generously sized bedrooms, 2.5 bathrooms, and a single-car garage, this home is designed to fit your lifestyle. The bright and open-concept main floor showcases rich hardwood flooring, soaring 9-foot ceilings, and expansive windows that invite natural light into every corner. The upgraded kitchen is a standout, complete with quartz countertops and brand-new stainless-steel appliances, including a fridge, stove, and dishwasher, perfect for hosting or enjoying quiet family meals. Upstairs, the oak staircase leads you to a thoughtfully designed second level featuring a convenient laundry room with a full-size washer, dryer, and sink. The primary bedroom boasts a luxurious ensuite and a spacious walk-in closet, while the secondary bedrooms are ideal for kids, guests, or a home office. Step outside to a huge backyard, a rare find offering endless possibilities for relaxing, gardening, or entertaining. Additional features include central air conditioning, an oak staircase, and a fantastic layout filled with natural light. Located just minutes from Hwy 401 and Hwy 402, this home is only 1015 minutes from Queens University, St. Lawrence College, Royal Military College, Kingston General Hospital, downtown Kingston, Lake Ontario, and major shopping destinations like Costco, Walmart, and The Home Depot. You're also within easy reach of Belleville in just 3540 minutes. Whether you're upsizing, downsizing, or investing, this home is the perfect mix of quality, location, and value. Don't miss your chance to own a piece of Kingston's growing future! (id:60626)
Century 21 Heritage Group Ltd.
96 Constance Lake Road
Ottawa, Ontario
Open House July 27th, 2-4pm. Location!Location! Location! Attention first time home buyers and/or investors this custom built home offers its new owners an opportunity to own in one of Kanata's neighborhoods quiet gems! Only 10 minutes to Kanata high tech and walking distance to Constance Lake this home offers 5 bedrooms and 2 bathrooms and boasts an independent entry to the lower level! When you open the door the first thing you notice is the open layout and large windows allowing light to flood into the main living space. The main level offers good sized foyer with deep closet, generous living room, large dining room, open kitchen offering great counter space, solid wood cabinetry and 5ft island. The main level also offers large primary room w/ good sized closet and 2 good sized bedrooms, large bathroom, large linen/storage closet and large laundry room. The lower level offers its own entry at the back, welcoming foyer area, good sized kitchen, dining area, large living room, 2 large bedrooms, large bathroom, large laundry room offering loads of storage. There is a large separate out building to use as a future guest suite, office or perhaps a workshop...the possibilities end with your imagination! Extra large back yard with endless possibilities! This home is well appointed with plenty of parking in the front of the home and the laneway offers easy access to the back for any seasonal toys you have or could want! This home offers year round outdoor lifestyle access with skidoo trails near by, ice fishing, canoeing, kayaking or paddle boarding! Wether you are starting a family, a single who wants rental income or retiree looking to make the most of time...this house is a must see! Please note: the lot is shy of 50ft wide x 314 ft deep! (id:60626)
First Choice Realty Ontario Ltd.
1287 Sherwood Forest Road
Bracebridge, Ontario
Nestled on the shores of the beautiful Muskoka River, this cheerful family cottage offers 100' of south-facing, sunny frontage and a gently sloping, sandy waterfront, ideal for children of all ages. The open-concept cottage features over 1000 sq ft of living space with 3 bedrooms and a 4 pc bathroom. The river-facing deck, just off the cottage dining room, is perfect for BBQing and entertaining. The property is private, and the level yard, shaded by trees, creates a great children's play area. Explore boating, kayaking, and paddling on the river. In the evenings, gather around the river-view firepit for s'mores. There's also a bunkie and parking for 6+ cars--only minutes to the town of Bracebridge for shopping and dining and accessible by a year-round municipal road. (id:60626)
Johnston & Daniel Rushbrooke Realty

