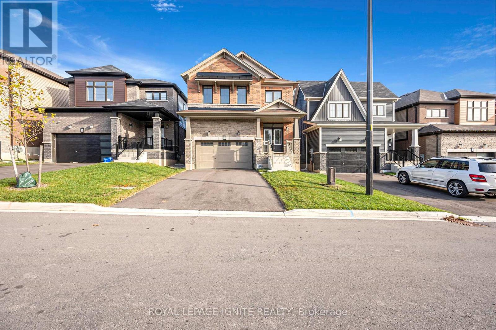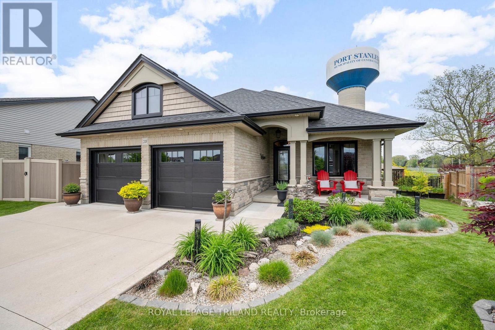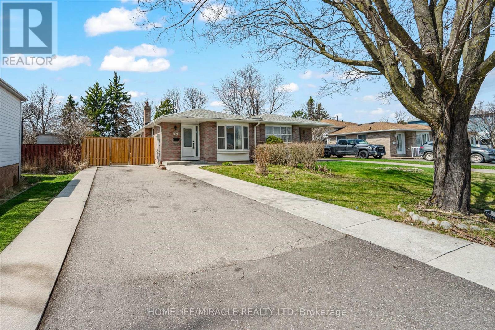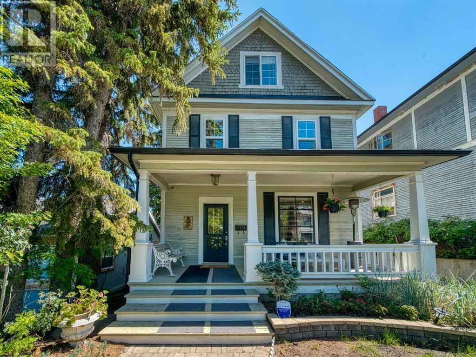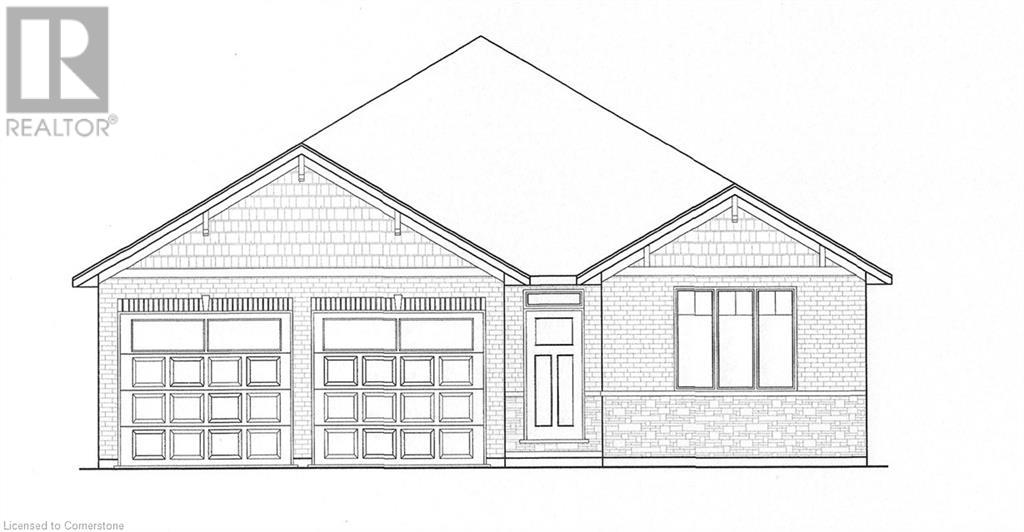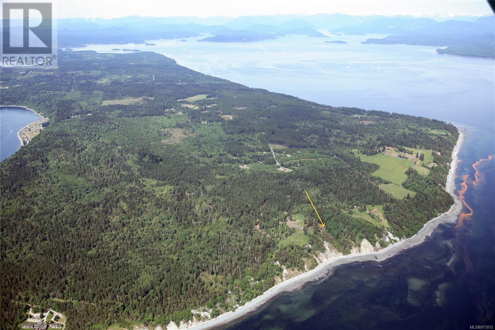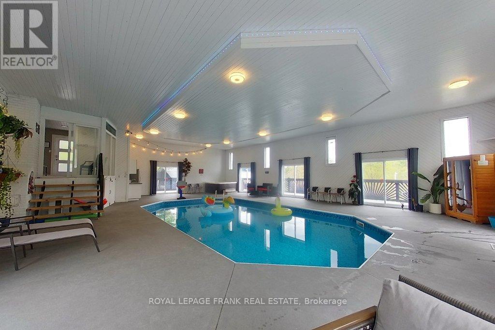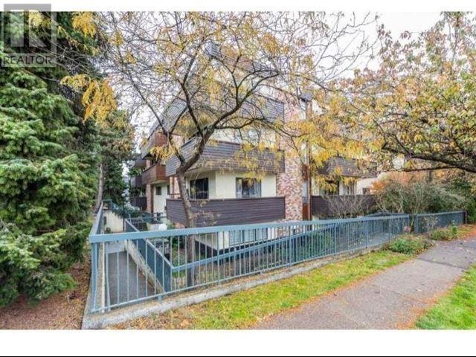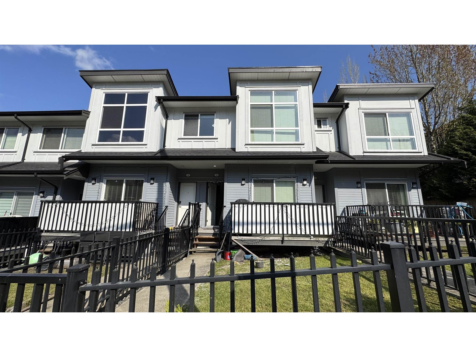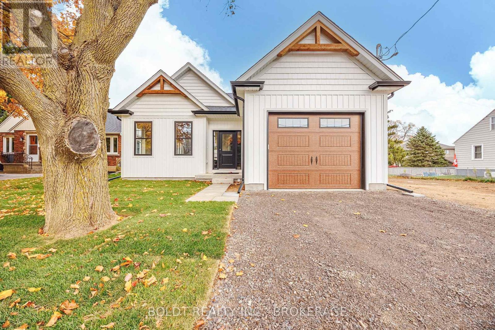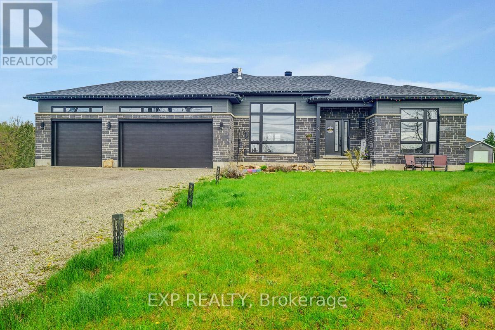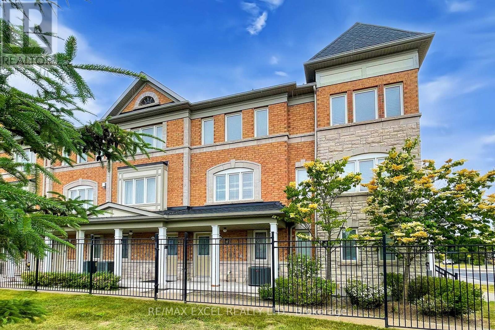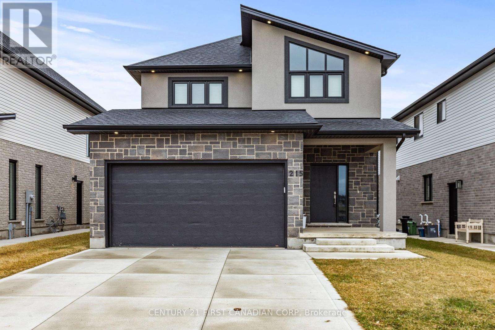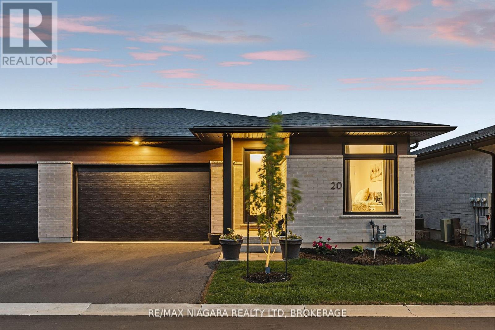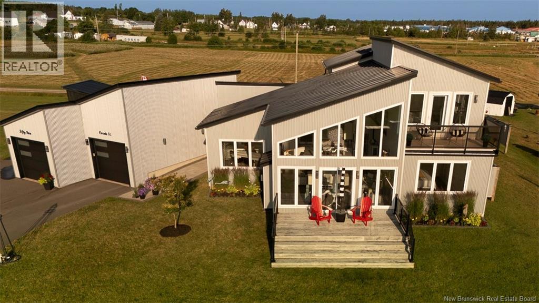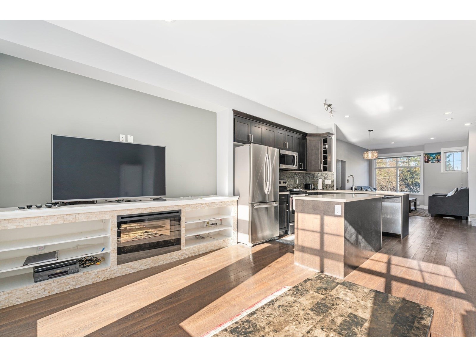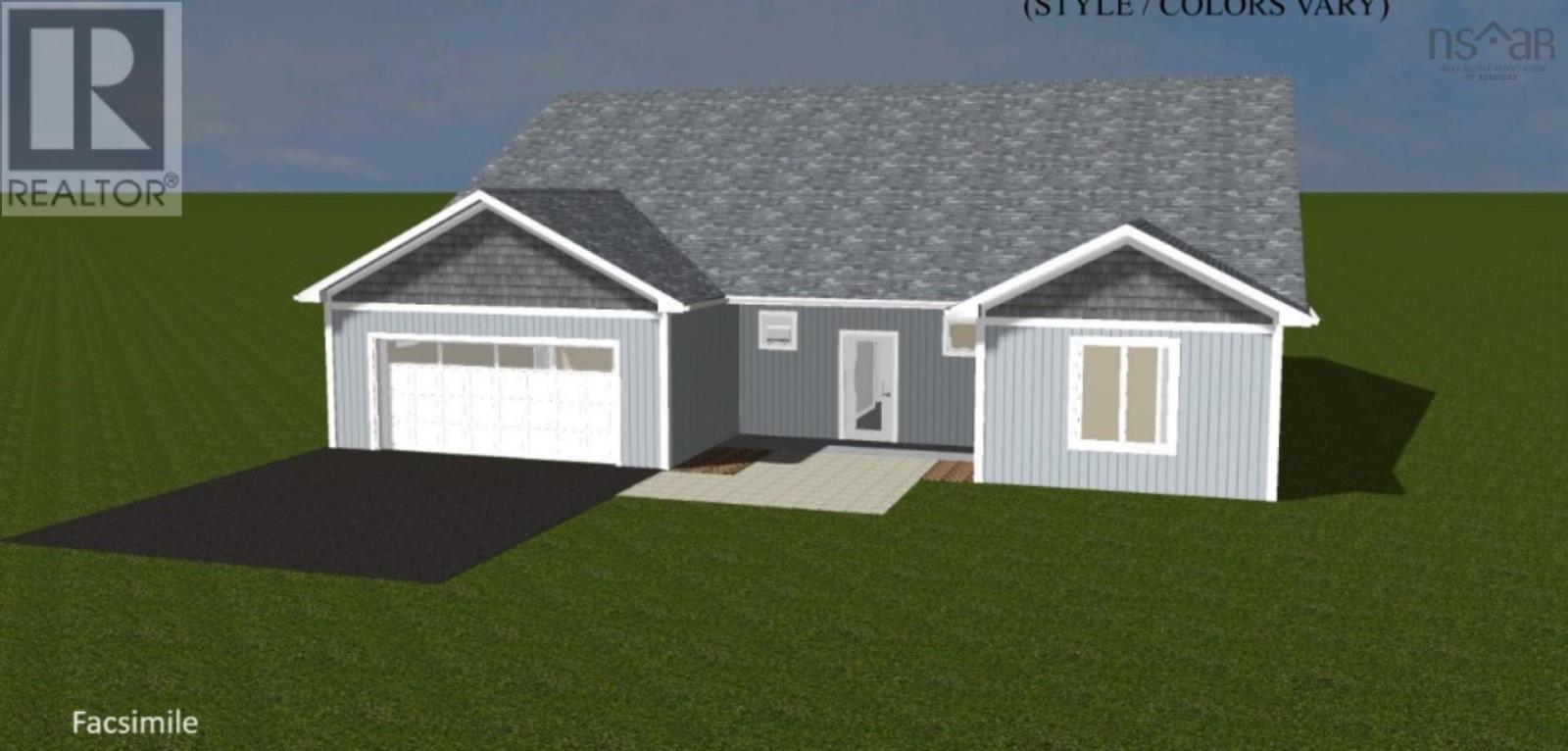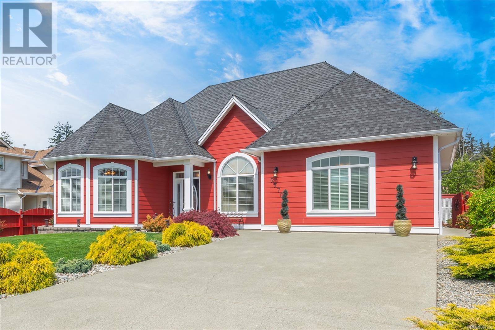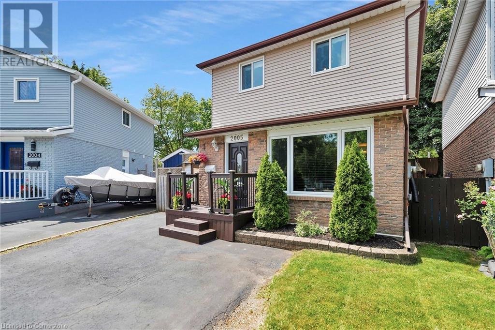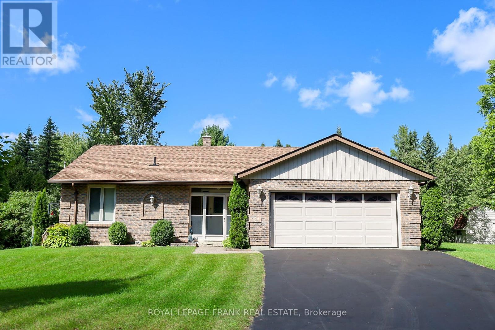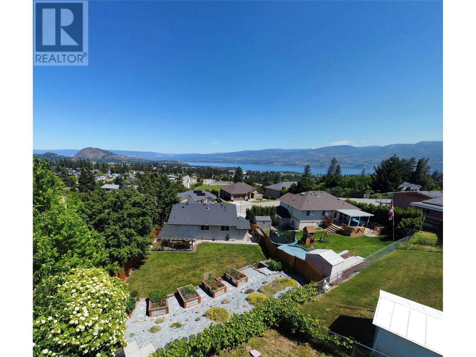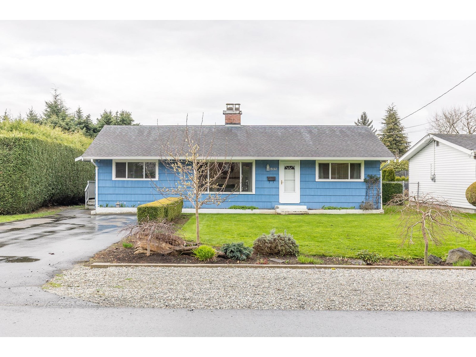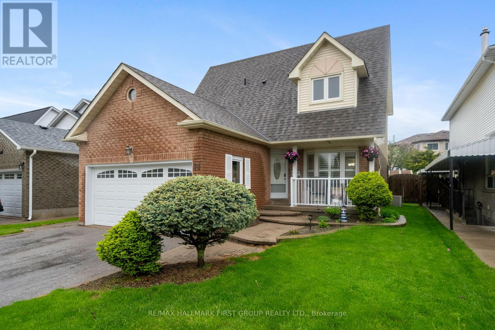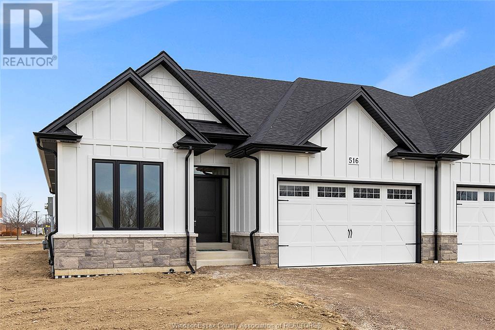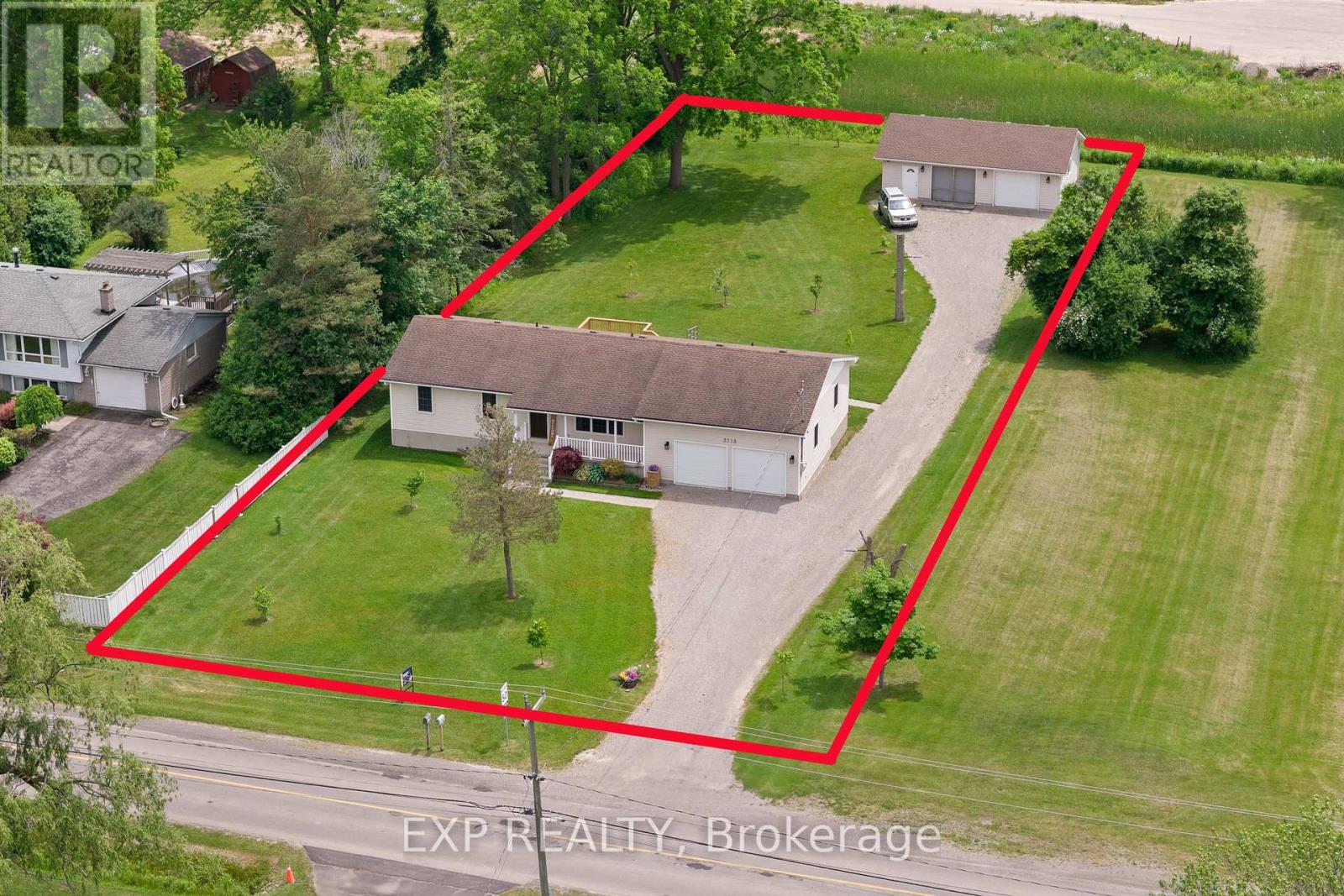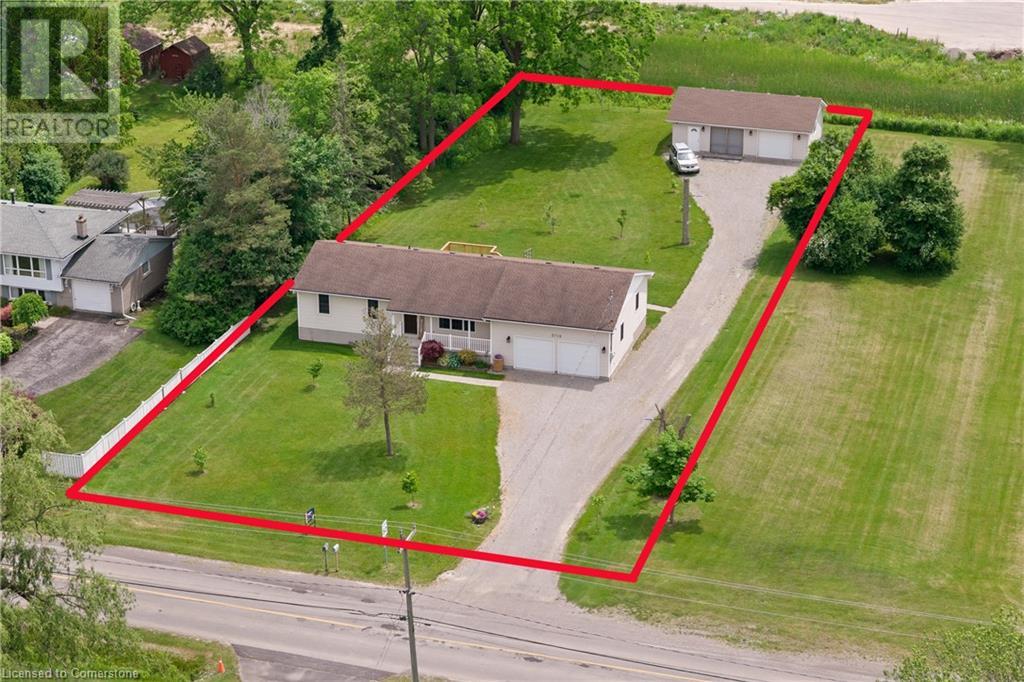22 Sundin Drive
Haldimand, Ontario
Welcome to this immaculate newly built home showcasing premium upgrades and contemporary elegance throughout. Located in a desirable Caledonia community, this move-in-ready property offers exceptional comfort and style. Featuring premium upgrades throughout, the main floor offers 9 ft ceilings, porcelain tile, engineered hardwood, pot lights, and a private home office. The chef-inspired kitchen impresses with an oversized patio door for seamless access to the backyard ideal for entertaining. Upstairs includes a convenient bedroom-level laundry room, with additional highlights such as oak stairs, custom window coverings, and a sleek, modern design. Move-in ready with high-end finishes, this home is a perfect blend of style and function. (id:60626)
Royal LePage Ignite Realty
208 Emery Street
Central Elgin, Ontario
Serious home. Serious upgrades. Serious buyers only. Situated on a quiet street with no rear neighbours, your new home is a 2019 built Don West bungalow that strikes the perfect balance between form and function. With its smart floor plan, carefully selected finishes, and beautifully manicured grounds, this home is anything but ordinary. Inside, the main level features 10 ft ceilings, hardwood flooring throughout, two spacious bedrooms, and a brand new custom-designed kitchen that has barely had time to see a splash of tomato sauce. The open-concept living and dining area is anchored by a stunning gas fireplace, while the primary suite impresses with a five-piece ensuite and an oversized walk-in closet built for real wardrobes, not just seasonal coats and regret purchases. Downstairs, the fully finished lower level offers 9 ft ceilings throughout, a large rec room, additional bedroom, full bath, and ample storage perfect for guests, hobbies, or a very lucky teenager. Outside, the attention to detail continues: perfectly curated landscaping including specially selected ornamental trees, a covered rear deck with glass railing, garden shed, and extensive concrete work including triple-wide parking and side steps. The fully fenced yard completes the package, offering privacy without the maintenance headaches. Built just a few years ago and immaculately kept, this home offers turnkey living in one of Port Stanley's most desirable enclaves: close to the lake, yet comfortably tucked away from the noise. (id:60626)
Royal LePage Triland Realty
77 Juniper Crescent
Brampton, Ontario
Location, Location, Location!! 3 Bedroom Raised Bungalow With Recently Renovated Kitchen $ Bathrooms, Separate Entrance To Basement With 2 Bedroom, Living Room & Kitchen, Separate Laundry Downstairs And Main Floor, Furnace, Water Heater, AC. 2021 New Pot Lights, Walk Out To Side Patio. Spacious Private Fenced Yard. Close To Public Transit, Bramalea GO, Brampton Hospital & Schools. No Sidewalk. (id:60626)
Homelife/miracle Realty Ltd
2134 16a Street Sw
Calgary, Alberta
Discover the best of both worlds in this beautifully restored and thoughtfully updated heritage home, blending old-world character with modern conveniences to please even the most discerning buyer. Nestled on a quiet street in the heart of Bankview, this 2 ½ storey beauty sits on a spacious 37.5' x 118’ lot and offers over 1,900 sq ft of above-grade living space — one block from Buck Master Park, minutes from 17th Avenue, Crowchild Trail, the Sunalta LRT, and downtown.Extensively updated over the years, this home has been taken down to the studs with all-new drywall, electrical, and plumbing, most windows and doors replaced, gas fireplace installation, kitchen renovation (2017) and brand-new furnace, hot water tank and water supply line (2025). Step onto the inviting front porch and into a home where heritage details and contemporary updates coexist in harmony. Original woodwork, staircase, and antique light fixtures blend seamlessly with high ceilings, hardwood floors throughout, recessed lighting, and updated windows and doors. A striking gas fireplace with a black and silver filigree grill anchors the cozy living area, while the massive dining room is an entertainer’s dream—flooded with natural light from bay windows and garden doors leading to the tranquil backyard oasis. Custom built-ins and a second decorative fireplace adds warmth and functionality.The adjacent fully-renovated kitchen features custom full-height shaker cabinets, a unique soapstone farmhouse sink and countertops, recessed lighting and stainless appliance package —perfect for the home chef. A convenient powder room completes the main level.Moving up to the second floor, there are two generously sized bedrooms plus the main bath which has a walk-in shower as well as an original claw foot soaker tub where you can relax and rejuvenate! The third floor is a bright and expansive flex space with vaulted ceilings, cleverly designed built-in storage, a 3-piece bathroom and fireplace feature - per fect as a primary suite, creative studio, or inspiring home office.The partially finished basement adds even more versatility with a bedroom, office/hobby space, laundry area and flex room for future development. Plumbing is roughed in for an additional bathroom. Outdoor lovers will appreciate the covered front porch and a massive tiered rear deck, surrounded by lilac trees and perennial gardens – an ideal setting for summer gatherings or quiet mornings. The double garage, with a bit of TLC, could be restored for parking if you extend the driveway, reimagined as a hobby space or, with city approval, replaced with a garage/carriage suite for added value.This is truly a move-in ready home full of soul, comfort and potential – check out the **VIRTUAL TOUR** then come see it to fully appreciate it. (id:60626)
Cir Realty
4119 Garrison Boulevard Sw
Calgary, Alberta
Welcome to 4119 Garrison Boulevard SW, a beautifully upgraded brownstone nestled in the heart of sought-after Garrison Woods. This elegant, sun-drenched three-storey townhome offers over 2,900 square feet of meticulously maintained living space and an unbeatable lifestyle in one of Calgary’s most walkable, vibrant, and family-friendly communities. Step inside to discover rich hardwood flooring, soaring ceilings, Swarovski crystal lighting, and a gourmet kitchen designed for entertaining—complete with premium granite counters, ceiling-height custom cabinetry, and high-end stainless steel appliances. The main floor flows effortlessly into an inviting dining and living space, perfect for hosting or relaxing. Upstairs, the second level offers a cozy family room with a gas fireplace, a generous bedroom, a stylish 4-piece bath, and a fully equipped laundry room. The top floor is a luxurious retreat with a sprawling primary suite, opulent 5-piece ensuite featuring heated travertine floors, a soaking tub, oversized walk-in tiled shower, and a dream walk-in closet. The finished basement provides additional living space with a media room, wet bar, third bedroom, and a spa-like steam shower. Enjoy summer evenings in the private rear yard with a patio and gas BBQ line, and benefit from the convenience of a double detached garage. LOCATION is everything—and this home delivers. You're steps from vibrant 33rd & 34th Avenue with their boutique shops, artisan cafés, and top-tier restaurants. Walk to highly regarded schools including Lycée Louis Pasteur (French K–12), Master's Academy, and Altadore School. River Park and Sandy Beach offer endless recreational options just minutes away, while Mount Royal University is a short drive. The community is surrounded by playgrounds, off-leash parks, and has quick access to downtown, Stoney Trail, the airport, or the mountains. Discover elevated living in a neighbourhood where convenience, charm, and community come together. (id:60626)
Royal LePage Benchmark
116 Sheldabren Street
North Middlesex, Ontario
TO BE BUILT - The popular 'Zachary' model sits on a 50' x 114' lot with views of farmland from your great room, dining room & primary bedroom. Built by Parry Homes, this home features a stunning 2-storey great room with 18 ceilings & gas fireplace, large custom kitchen w/ quartz counters, island, & corner pantry. French doors lead to a front office/den. 9' ceilings and luxury vinyl plank flooring throughout the entire main floor. On the second floor, you will find a beautiful lookout down into the great room, along with 3 nicely sized bedrooms and the laundry room. Second floor primary bedroom features trayed ceilings, 4pc ensuite with double vanity & large walk-in closet. 2 more bedrooms, 4 pc bathroom & a laundry room complete the 2nd floor. Wonderful curb appeal with large front porch, concrete driveway, and 2-car attached garage with inside entry. Please note that photos and/or virtual tour are from a previous model, and some finishes and/or upgrades shown may not be included in standard spec. Taxes & Assessed Value yet to be determined. (id:60626)
Century 21 First Canadian Corp.
73 Duchess Drive
Delhi, Ontario
TO BE BUILT! Welcome to your newly constructed 1570 sq ft haven! This immaculate 3-bedroom, 2-bathroom bungalow is located on a premium lot within the sought-after Bluegrass Estates community in Delhi. The custom-built home features modern, high-end finishes and an attached garage. The main level offers a contemporary open-concept layout with a custom kitchen, spacious living room, dining area, sizeable bedrooms, and main floor laundry. The stunning custom kitchen is equipped with ample cabinetry, a convenient central island with seating, quartz countertops, and contemporary lighting. The expansive living area promises to be a favorite retreat for relaxation. The primary bedroom includes a walk-in closet and an ensuite bathroom. Quality flooring, pot lights, 9-foot ceilings, and the open concept design enhance the home's appeal. The unfinished lower level provides additional storage space and potential for future development. The covered back deck, overlooking the vast premium lot, is set to be another cherished space. This is just one of the many models available, with only a few premium lots remaining. Don't hesitate, inquire today! (id:60626)
Coldwell Banker Big Creek Realty Ltd. Brokerage
403 Precedence Hill
Cochrane, Alberta
Better than new!! This Luxurious walkout has it all; AIR CONDITIONING, fully landscaped flat yard, FENCED, 2 double gates for RV and/or quad parking, views, and numerous high end upgrades!Come feel the epitome of luxury living in this exquisite estate home, perfectly situated to capture views of the surrounding hills and valleys. The main level is designed to offer an open layout that seamlessly blends elegance and functionality, ideal for both relaxation and entertaining. The living area features elegantly engineered hardwood accentuated by large windows which fill the home in natural light. The inviting family room features a modern fireplace, creating a warm ambiance for cozy gatherings. You can find the heart of the home within the gourmet kitchen, equipped with stainless steel appliances and custom cabinetry with ample counter space. A huge deck overlooking the backyard and valley views complements the kitchen with direct access to the outdoor space, it's an ideal spot for hosting summer BBQs or enjoying quiet evenings under the stars. Upstairs has cozy family room, 2 additional bedrooms, full bathroom, and convenient laundry room. The owners retreat has an exceptional 5-piece ensuite with separate spa-like soaker tub, dual sinks, large shower, and INFLOOR HEAT. The walk through closet has built ins for optimal space.Enjoy the comfort of air conditioning throughout the home, making every season enjoyable.The undeveloped walk out basement is ready for your personalization, perfect for a media room, home gym, or guest room. The property also includes a spacious 3 car garage that is insulated, drywalled, heated, and 220V plug in for RV! Don't miss the opportunity to own this exceptional estate home, that combines luxury, comfort and natural beauty in every detail. (id:60626)
First Place Realty
Sl4 129 Joyce Rd
Quadra Island, British Columbia
Welcome to Quadra Estates, a beautiful property located on the southern shores of Quadra Island. As you drive down the private, meandering forest-lined driveway, you'll feel like you've entered a whole new world. With a mix of substantial standing forest and beautiful pastoral land, the property boasts a variety of natural features that make it a real gem including a valley ravine that leads to a secluded beach. The sunny exposure and panoramic views spanning 180 degrees from the BC mainland to the snow-capped mountains of Vancouver Island will leave you feeling over the moon. This 77.27 acre property has been subdivided into a variety of diverse and appealing strata titles, from 4.9 acre highbank oceanfront pastoral lots to an inland 5 acre lot bordering the ravine towards the ocean. Currently, the last of the four exclusive oceanfront properties is offered for sale. SL4 is a highbank oceanfront lot that offers a private, peaceful island sanctuary away from the hustle and bustle of everyday life. It has direct access to the trailhead for the path leading to the secluded beach below. The seller has gone to great lengths to respectfully create these subdivided lands. This included commissioning a number of reports and evaluations such as environmental, geotechnical, and detailed surveys. This work simplifies the process for development planning and eliminates the need for someone else to go to the effort and expense. In addition, the acreages have been evaluated and are suitable for the installation of septic systems, which will be the buyer's responsibility for each strata lot. Services include BC Hydro electrical power, which comes in overhead along the driveway to SL 6 and then is underground throughout and to the individual lots. The other oceanfront lot owners have begun developing their properties, with the beautiful high-end homes adding to the special nature of this island neighbourhood. Come see for yourself why this is the perfect place to call home. (id:60626)
Royal LePage Advance Realty
26 Kenny Crescent
Barrie, Ontario
Welcome to 26 Kenny Crescent, a move-in ready home in a mature, family-friendly neighbourhood in central Barrie. This recently renovated property offers over 2,600 square feet of finished living space with four bedrooms and two and a half bathrooms. Set on a 52 X 107-foot lot, the home features an inviting inground pool and a sunny west-facing backyard perfect for soaking up the last rays of a long summer day. Nearly every major update has been done, including the roof, mechanicals, windows, kitchen, bathrooms, flooring, pool equipment, and even the paint. That means no renovating, no big projects just move in and enjoy. The upgraded eat-in kitchen is bright and functional with white cabinetry, quartz countertops, stainless steel appliances, and a walk-out to the backyard patio. Just off the kitchen is a spacious dining area with a large window overlooking the pool. The family room also enjoys backyard views and features a cozy fireplace, making it ideal for relaxed evenings at home. Upstairs, the generous primary suite offers a quiet retreat with a sitting area, walk-in closet, and a fully updated ensuite bath. Three more bedrooms and a beautifully renovated main bathroom complete the upper level. Downstairs, the finished basement is ready for entertaining or unwinding with a large rec room, a built-in bar, and a second fireplace ideal for movie nights, a home gym, or casual gatherings. This home is walking distance to multiple parks, elementary and high schools, shopping, and community centres. For commuters, Highway 400 is just four minutes away. If you're looking for a turnkey home in a prime location, this is your chance. (id:60626)
RE/MAX Hallmark Chay Realty
26 Kenny Crescent
Barrie, Ontario
Welcome to 26 Kenny Crescent, a move-in ready home in a mature, family-friendly neighbourhood in central Barrie. This recently renovated property offers over 2,600 square feet of finished living space with four bedrooms and two and a half bathrooms. Set on a 52 X 107-foot lot, the home features an inviting inground pool and a sunny west-facing backyard—perfect for soaking up the last rays of a long summer day. Nearly every major update has been done, including the roof, mechanicals, windows, kitchen, bathrooms, flooring, pool equipment, and even the paint. That means no renovating, no big projects—just move in and enjoy. The upgraded eat-in kitchen is bright and functional with white cabinetry, quartz countertops, stainless steel appliances, and a walk-out to the backyard patio. Just off the kitchen is a spacious dining area with a large window overlooking the pool. The family room also enjoys backyard views and features a cozy fireplace, making it ideal for relaxed evenings at home. Upstairs, the generous primary suite offers a quiet retreat with a sitting area, walk-in closet, and a fully updated ensuite bath. Three more bedrooms and a beautifully renovated main bathroom complete the upper level. Downstairs, the finished basement is ready for entertaining or unwinding with a large rec room, a built-in bar, and a second fireplace—ideal for movie nights, a home gym, or casual gatherings. This home is walking distance to multiple parks, elementary and high schools, shopping, and community centres. For commuters, Highway 400 is just four minutes away. If you’re looking for a turnkey home in a prime location, this is your chance. (id:60626)
RE/MAX Hallmark Chay Realty Brokerage
4053 County Rd 36
Trent Lakes, Ontario
Escape to this captivating raised bungalow, nestled in a peaceful natural setting. Featuring 3+1 bedrooms, 3 baths and a 2nd kitchen. This home offers a luxurious lifestyle with its stunning indoor heated saltwater pool - enjoy summer year-round! Relax in the hot tub or unwind in the infrared sauna. The main floor offers 3 bedrooms and 2 bathrooms, complemented by an open-concept design. The kitchen, dining area, and living room flow seamlessly together, illuminated by an abundance of natural light streaming through the large main floor windows. The basement is fully equipped for multi-generational living offering a bright, finished lower-level with a walkout, a kitchen, a 4th bedroom and an exercise room. The property also features a generous 36' x 28' insulated shop with a 16' ceiling and 2 overhead doors, the front is 12' x 12' and the back is 8' x 8'. Attached to the shop is an oversized 2-car garage. Additionally, a garden shed is included to conveniently store your tools and outdoor equipment. With a Pre-List Home Inspection completed, this unique property offers boundless opportunities. Don't let summer end - live it here every day of the year! (id:60626)
Royal LePage Frank Real Estate
588 Grayling Bend
Rural Rocky View County, Alberta
Discover the Everly by Broadview Homes—an elegant 2,282 sqft laned home in the vibrant community of Harmony! This 3-bedroom, 2.5-bath home offers a spacious layout with high-quality interior selections throughout. The main floor features a generous office, ideal for working from home, a stylish gas fireplace in the living room, and an open-concept kitchen and dining area designed for modern living. Upstairs, enjoy a versatile bonus loft, perfect for a media room or play space, and a luxurious primary bedroom. The oversized 24'x22' double detached garage offers ample space for vehicles and storage. Located in one of Calgary’s most sought-after communities with lakes, parks, and mountain access just minutes away—this home truly has it all! Photos are representative. (id:60626)
Bode Platform Inc.
305 1296 W 70th Avenue
Vancouver, British Columbia
**Builder/Developer Alert** This is rarely offered 14-unit strata building, strategically located in the vibrant heart of Marpole. Situated on the corner of 70th and Hudson. Boasting a prime position within the recently implemented Marpole Community Plan, this property holds immense potential for redevelopment (6storey 2.5FSR) and increased density based on the RM-3A zoning (please refer to MCP). Minutes to Highway 91, YVR airport, and Downtown Vancouver. (id:60626)
Initia Real Estate
226 Bold Point Rd
Quadra Island, British Columbia
Unique Waterfront Acreage! 5.8 acres of oceanfront zoned for 2 dwellings. Prime Ocean View building site is still available for you to build your dream home. Currently home to an adorable sunny private 860 sqft Rancher nestled in the woods. This cute cottage was built with practicality in mind. You'll love the long lasting durable features of this home including a brick exterior & metal roof. Your toes & pocket book with appreciate the in-floor radiant heat. Whether your looking for an allergy friendly home or just timeless elegance you will be impressed with the tile flooring & the white wash pine interior throughout. The kitchen offers lots of cupboards & counter space. This walk-on waterfront is in a small bay located on a no thru road by the historic trestle bridge in Bold Point. Near the Breton Islands which according to National Geographic is some of the best sea kayaking in the world. Mins from the warm waters of Village Bay Lake & Main Lake Provincial Park. Call for more info! (id:60626)
Royal LePage Advance Realty
14 6162 138 Street
Surrey, British Columbia
Welcome to this beautiful townhome located in the heart of Surrey. This largest unit of the complex has 4 Bed, 3 Bath with 1600 sqft of living area. The main level has , a living room, kitchen, dining room ,pantry & a powder room. Maple Cabinets, Granite counters, High-End S/S Appliances, and natural light make this kitchen an Entertainer's Delight! Upper level with 3 spacious bedrooms & cabinets (walk-in closet). This unit has plenty of street parking & very short drive to the community center, malls, Real Canadian Superstore, Golf Courses, parks, restaurants, all your shopping needs, and many more! Nearby school catchments are Woodward Hill Elementary and Sullivan Heights Secondary. Freshly painted and changed to LED lights. Don't miss it and make this beautiful townhome your Dream Home. (id:60626)
Woodhouse Realty
1051 Pelham Street
Pelham, Ontario
Gorgeous, brand-new bungalow in the heart of beautiful Fonthill, crafted by renowned John Boldt Builders! Offering over 1,500 sqft of modern living space, this 2-bedroom, 2-bathroom home is designed with both style and comfort in mind. The spacious open-concept main floor impresses with engineered hardwood, vaulted ceilings, chic light fixtures and an abundance of natural light cascading through the many large windows. The living and dining areas flow seamlessly into a stunning kitchen featuring a large center island, quartz countertops, ceramic backsplash, ample cabinetry, walk-in pantry, under-counter lighting, and patio door leading to a generous wood deck. The primary bedroom is a luxurious retreat with a 4-piece ensuite boasting double sinks, a glass walk-in shower, and a good-sized walk-in closet with built-in shelving. The second bedroom, also with a walk-in closet and built-ins, offers plenty of space and comfort. A shared 4-piece bath, a convenient main-floor laundry room with a sink and cabinetry, and a front mudroom with inside access to the 1.5-car attached garage complete the main level. The unfinished, drywalled basement with insulation and electrical work already completed offers endless possibilities for additional living space. Located near schools, parks, shopping, and with easy access to Highway 406, this stunning home is perfect for modern living. Don't miss out on this exceptional opportunity move in and start enjoying your dream home today! (id:60626)
Boldt Realty Inc.
539 15 Avenue Ne
Calgary, Alberta
Located on a Corner Lot! This radiant bungalow home offers a modern bright kitchen, dining room with 2 large windows, generous sized living room, hardwood flooring, two bedrooms on the main floor and a 4pc bath. The fully developed bright & spacious basement includes a kitchen area, huge living/family room, 1 large bedroom, 3 piece bath, a flex room with cabinets, counter area w/a double sink, a convenient washer & dryer area, and storage area. Steps away from a new grocery store, centrally located close to everything, including airport & downtown. Major bus lines close by. Recreation centre close by, swimming pool, skating rink, schools. Corner lot, with 2 lots!! (Developers dream along those lines) (id:60626)
Comfree
458 Alder Street
Penticton, British Columbia
This immaculate 5 bedroom/3 bathroom rancher with full basement has a beautifully-landscaped yard & is located in the highly-desirable Uplands/Redlands neighborhood in Penticton. Enter the large foyer and you will be immediately impressed with the open floor plan featuring a cozy living room with gas fireplace. The kitchen is spacious & bright with tile floors & views to the private back yard with attractive custom-made rock fountain. The adjacent dining area has access to the large re-finished back yard deck. There are two generous bedrooms, a large primary bedroom with walk-in closet and 3-piece Ensuite. The laundry room is conveniently-located on the main floor, along with a spacious 4- piece main bathroom. The finished basement features a family room with a second gas fireplace, a separate family area/den, 2 more bedrooms, 3-piece bathroom, utility & storage rooms. There is also a small work shop with roughed-in plumbing for a potential kitchen-suite. Newly-installed gas furnace and heat pump system. Close to Uplands Elementary School, the KVR trail and walking distance to the High School. The attached double carport, additional small workshop/storage, underground irrigation, and extra RV parking make this the perfect package in the most desirable neighborhood in Penticton. All measurements are approximate. (id:60626)
Front Street Realty
2605 - 251 Manitoba Street
Toronto, Ontario
Welcome to 251 Manitoba St! This rarely offered unit is highly upgraded featuring 805 Sqft, 2 Br, 2baths in one of the most desirable locations in Mimico. 1 Underground Parking Spot And Locker incl. Spacious Master With W/I Closet(organizers) and a spa-like en-suite. Modern Open Concept Layout Features High-End Finishes, Kitchen With upgraded panelled Appliance, Quartz Counters w/matching Backsplash and oversized custom island w/ marble top in kitchen. W/O to an oversized 32ftx5ft Balcony! Gorgeous unobstructed Lake Views From The Balcony & primary bdrm! State of the Art Amenities include; 24 Hour Concierge, Sauna, Outdoor Pool, BBQ Area, Grand Gym, & Party Room. Located Close To Shopping, The Lake, Park, Transit, Trails& Restaurants. Minutes To The Gardiner/QEW With Easy Access To Downtown & Connecting HWYs 427/401. Upgraded paneled appliances + microwave, upg. 12x24 tiles, upg. shower tiles, soft close hinges in kitchen, closet organizers, upgr. faucets, privacy shades in both bedrooms, dimmer switches, smooth ceilings, frameless glass shower in prim. (id:60626)
Intercity Realty Inc.
4 Tracy Lane
Rideau Lakes, Ontario
Welcome to 4 Tracy Lane where modern comfort meets country charm! This stunning 2021 built bungalow offers 1,694 sq ft of beautifully designed living space on the main level, seamlessly blending modern upgrades with country charm. Nestled on over an acre of land, this home is the perfect retreat while still being minutes from shopping, recreation, and a golf course. Step inside to an open-concept layout featuring an upgraded kitchen with elegant cabinetry, a spacious island, and an enlarged pantry, making it a dream for any home chef. The formal dining space is perfect for hosting dinner parties, while the inviting living room with a cozy gas fireplace creates the ideal setting for relaxation and gathering with loved ones. The home boasts three generously sized bedrooms, including a primary suite with a walk-in closet and a private ensuite, offering a luxurious escape. The main-floor laundry adds ease to daily living. The partially finished lower level is a massive space with a kitchenette and full bathroom, presenting endless possibilities whether for an in-law suite, gym, kids play room, rec room, or home business. The oversized 3-car garage is a standout feature, offering a workshop, 200-amp service, rough-ins for EV charging, and a backup generator, ensuring your home is always powered and ready for the future. Step outside to your backyard oasis, where a hot tub, gazebo and firepit provide the perfect setting for outdoor relaxation, entertaining, or simply enjoying the beauty of nature. Don't miss your chance to own this incredible home where modern convenience meets country tranquility. Book your showing today! (id:60626)
Exp Realty
74 Sanctuary Way
Markham, Ontario
Rarely Offered For Sale One Of Only 10 Townhomes In The Desirable Greensborough Community Of Markham Spacious & Stylish 2 Bedroom + Den Townhome | Approx. 1500 Sqft + Bonus Basement Level Welcome To This Immaculate And Beautifully Maintained 2-Bedroom + Den Townhome, Tucked Within An Exclusive Enclave Of Just 10 Units In The Sought-After Greensborough Community Rarely Available And Highly Coveted.Offering Approximately 1500 Sq Ft Of Functional Living Space Plus A Bonus Basement Level, This Home Provides Impressive Room To Live, Work, And Relax. Whether Youre Looking For Extra Storage, A Rec Room, Or A Cozy Retreat, The Basement Delivers Valuable Flexibility. Step Into A Bright And Open-Concept Layout Featuring A Spacious Kitchen With A Center Island, Eat-In Area, And Walkout To A Generous Deck Perfect For Summer Bbqs And Outdoor Entertaining. Quality Hardwood Floors Flow Through The Main Level And Staircase, Complemented By Upgraded 7.5-Inch Baseboards For A Clean, Modern Look. Upstairs, The Primary Bedroom Boasts A Private 4-Piece Ensuite And Double-Door Closet, While The Second Bedroom Enjoys Its Own 4-Piece Bath And Abundant Natural Light. A Versatile Den Completes The Upper Level, Ideal For A Home Office, Nursery, Or Guest Space.Additional Highlights Include Newer Paint And Carpet (Approx. 3.5 Years), And The Rare Convenience Of Direct Garage Access. Truly Move-In ReadyJust Unpack, Settle In, And Enjoy Upscale Living In One Of Markhams Most Desirable Communities. (id:60626)
RE/MAX Excel Realty Ltd.
215 Roy Mcdonald Drive N
London, Ontario
Welcome to this stunning 4-bedroom, 2.5-bathroom detached home located in a desirable Southwest London neighborhood!. This spacious and thoughtfully designed home offers over 2363sq. ft. of living space, perfect for families and those who love to entertain. The main floor features a bright and open concept layout, including a large living room with a cozy fireplace and hardwood flooring, a modern kitchen with stainless steel appliances, and a generous dining area. The primary suite includes a walk-in closet and a luxurious 4 piece ensuite bathroom, offering a perfect retreat after a long day. The home also boasts three additional spacious bedrooms, ideal for children, guests, or a home office. Enjoy outdoor living with a private backyard, ideal for summer BBQs and relaxation. The attached two-car garage offers ample parking, storage and convenience. Located close to park, schools, shopping, and major transportation routes 401 & 402, this home is perfect for families seeking comfort and convenience. Don't miss out on this incredible opportunity. Book your showing today! (id:60626)
Century 21 First Canadian Corp
10381 271 Road
Fort St. John, British Columbia
* PREC - Personal Real Estate Corporation. Looking for space, comfort, & versatility just minutes from FSJ on 2 acres? This exceptionally designed rancher bungalow offers 5 beds, 3 baths, & a finished basement with suite potential, ideal for multi-generational living or rental income. Thoughtful features include heated porcelain tile floors, natural maple hardwood, LED accent lighting, a fireplace with a raw-edge mantle, & soundproofed interior walls. The wrap-around deck (1,392 sq ft) includes 484 sq ft covered, while three patio areas, a designated BBQ space with gas hookup, & a powered She-Shed with water create the perfect outdoor retreat. A 1,568-square-foot shop, RV pad with sewer/power/water, & backup generator panel add unmatched convenience. Handicap access at both ends, USB receptacles, extensive drip irrigation, & a fully treed, private setting complete this rare find. Whether upgrading or downsizing, this home offers functionality, efficiency, & timeless design—schedule your tour today! (id:60626)
Century 21 Energy Realty
20 - 300 Richmond Street
Thorold, Ontario
Stunning 3-bedroom, 3-bath end-unit bungalow townhouse built in 2023, nestled in a private, wooded enclave in Richmond Woods beside a protected forest. This beautifully finished home offers over 2,600 sq. ft. of total living space, showcasing premium finishes, sleek designer touches, and meticulous attention to detail. The bright entryway leads to a bedroom and 4-piece bath, opening into a sunlit, open-concept kitchen, dining, and living area perfect for everyday living and entertaining. Professionally tinted windows add a high-end touch and elevated privacy, shielding the interior without sacrificing natural light. The spacious primary suite features a walk-in closet and ensuite bath, while the finished basement adds a third bedroom, large family room, 3-piece bath, and plenty of storage. Upgrades include luxury vinyl plank flooring, quartz countertops throughout, upgraded kitchen hardware, stylish light fixtures, and many more thoughtful enhancements that elevate the space. Additional features include two fireplaces, stainless steel kitchen appliances, and a stackable washer/dryer in the main floor laundry. Located close to shopping, restaurants, theatre, Brock University, public transit, and highway access, this move-in-ready home offers luxury, privacy, and maintenance-free living. (id:60626)
RE/MAX Niagara Realty Ltd
52 Connie Road
Trois Ruisseaux, New Brunswick
Welcome to 52 Connie, an extraordinary custom-built home offering panoramic water views, deeded beach access, and thoughtful design throughout. Built in 2016 with quality and energy efficiency in mind, this stunning property boasts low-maintenance materials including a durable corrugated steel exterior and metal roof. Step inside and be greeted by soaring ceilings, expansive windows, and a bright, open-concept layout that floods the space with natural light. The chefs kitchen features quartz countertops, custom cabinetry, and premium stainless steel appliances, seamlessly flowing into the living and dining areas; perfect for entertaining. The primary suite offers water views, three double closets, and a spa-like 5-piece ensuite. Two additional bedrooms include generous closet space and a cedar-lined closet upstairs for your seasonal storage needs. Enjoy year-round comfort with the central air heat pump and interior hardwood and ceramic tile throughout. Outside, two oversized decks showcase spectacular sunsets and sunrises. The meticulously landscaped 0.47-acre lot includes a swim spa, a custom fire pit, RV hookup, shed, and a large attached garage with room for two vehicles, toys & workshop. (id:60626)
RE/MAX Quality Real Estate Inc.
12 David Crescent
Brock, Ontario
Welcome to 12 David Crescent, Cannington! This stunning and meticulously maintained home offers an exceptional blend of modern updates and comfortable living, perfect for families and individuals alike. Step inside to discover a fully renovated kitchen featuring all brand-new, state-of-the-art appliances that make cooking and entertaining a true pleasure. The kitchen's sleek design and ample storage space creates a welcoming atmosphere for gatherings and everyday meals. In addition to the kitchen, this beautiful home boasts three fully updated washrooms, renovated in 2025, each designed with contemporary fixtures and finishes that add a touch of luxury and convenience. The spacious 25x25 ft heated garage has been thoughtfully renovated and now includes a brand-new garage door, providing secure and easy access for your vehicles and storage needs. For those who love to work on projects or need extra storage, a brand-new workshop was built in 2023. This versatile space offers plenty of room for hobbies, crafts, or additional storage, making it an ideal addition to the property. Step outside to enjoy the newly constructed deck, complete with a stylish pergola that provides shade and a perfect spot for outdoor dining or relaxing with family and friends. Surrounding the deck and property are beautifully maintained perennial gardens that add vibrant color and charm throughout the seasons. Located in a friendly and welcoming neighborhood, this home combines modern conveniences with a warm, inviting atmosphere. Whether you're looking for a comfortable family home or a place to unwind and enjoy your hobbies, 12 David Crescent is an opportunity you won't want to miss. Schedule a viewing today and experience all that this exceptional property has to offer! (id:60626)
RE/MAX All-Stars Realty Inc.
607 Eaglewood Drive
Hamilton, Ontario
Perfect for families or multi-generational living, this beautifully maintained home offers a rare combination of comfort, functionality, and versatility. Featuring 3+1 bedrooms, its ideal for those looking to accommodate extended family, create rental income potential, or simply enjoy flexible living arrangements. The fully finished lower level includes a separate side entrance leading to a complete in-law suite with a full kitchen, private bedroom, full bathroom, and custom bar area perfect for entertaining or private living. A sliding door walkout leads to a peaceful backyard oasis, featuring a charming pond and waterfall, ideal for relaxing or outdoor gatherings. Recent upgrades add to the value and peace of mind, including a brand new furnace and air conditioning system (2025), new garage door, pot lights installed throughout, and a comprehensive camera system for added security. Conveniently located near schools, shopping, and major highways, this home is ideal for both commuters and families alike. Don't miss this one-of-a-kind property that blends space, style, and modern updates in every corner. (id:60626)
New Era Real Estate
229 Springvalley Crescent
Hamilton, Ontario
Discover this incredible two-story, 3-bedroom home in the sought-after Hamilton Mountain area, available for sale for the first time! Step inside to find a welcoming foyer with a spacious closet, a convenient 2-piece powder room, and direct access to the attached single-car garage. The main floor boasts a bright, open living room, a well-designed kitchen, a dining room with sliding glass doors leading to the patio, and a handy laundry closet. Upstairs, you’ll find three generously sized bedrooms, a 4-piece main bathroom, and a primary bedroom featuring a 3-piece ensuite and an oversized walk-in closet. Situated in a fantastic family-friendly neighborhood, this home is just steps from Gourley Park, with quick access to the highway, excellent schools, and shopping. Don’t miss out on this gem—schedule your private showing today! (id:60626)
Century 21 Grand Realty Inc.
41 12775 63 Avenue
Surrey, British Columbia
ENCLAVE: A Place to Call Home! Welcome to this stunning and spacious 1,713 sqft townhome featuring four bedrooms and 2.5 bathrooms. The main floor boasts a bright and open layout with a spacious kitchen equipped with stainless steel appliances and quartz countertops, a cozy family room, and a generous living and dining area, perfect for entertaining. Upstairs, you will find three well sized bedrooms, including a primary suite with an ensuite bathroom. Centrally located this home is just steps from transit, Tamanawis Secondary, parks, shopping, and more, with easy access to highways for added convenience. Don't miss out-schedule your private viewing today! (id:60626)
Keller Williams Ocean Realty
7 Deerwood Crescent
Kitchener, Ontario
Rarely available on sought-after Deerwood Crescent in Forest Heights, this beautifully updated 4-bedroom, 4-bathroom home offers the perfect blend of charm, space, and modern upgrades in one of the city's most established neighbourhoods. Tucked away on a quiet, tree-lined street, this family-friendly home is just a short walk from multiple top-rated schools and surrounded by mature trees and a strong sense of community. Step inside to discover a spacious main floor featuring a formal living and dining area with an oversized picture window that frames the professionally landscaped backyard. The updated kitchen is both stylish and functional, complete with granite countertops and generous cabinetry. It opens seamlessly to the cozy family room -- ideal for casual gatherings and everyday living -- with direct views of the large deck and serene rear gardens. A convenient main-floor laundry room adds to the home's practicality. Upstairs, you'll find four generously sized bedrooms, including a sprawling primary suite with a walk-in closet and private ensuite. The additional 3 bedrooms are bright and spacious, served by a modern, updated main bathroom. The fully finished basement extends the living space with multiple zones that can be used for a home office, guest suite, recreation room, or media lounge, complete with its own bathroom. The backyard is a true show-stopper lush, private, and beautifully landscaped, featuring mature trees, perennial gardens, and a large deck with a brand-new pergola -- perfect for entertaining or relaxing in your own outdoor oasis. Meticulously maintained and move-in ready, this home also offers double-hung windows, ample storage, and a double garage. A rare opportunity to own a turn-key home in one of Forest Heights most desirable pockets! (id:60626)
Royal LePage Meadowtowne Realty
9476 Paula Crescent, Chilliwack Proper East
Chilliwack, British Columbia
Check out this family home on a quiet street, just outside of Fairfield Island, Chilliwack. With 4 bedrooms, 2 full bathrooms, and approx. 2,000 sqft of living space on a 7,500 sqft lot (w/70' frontage) this an ideal home for everyone! Enjoy your spacious living room, dining area with tons of natural light, south facing balcony w/ steps to your yard, and an open kitchen, making the focal point of your home. The lower level includes a large family room, second kitchen, seperate entry, bedroom & bathrooom. The rear yard is fully fenced, providing complete privacy. New exterior paint, Roof - Brand New, Rinnai Super High-Efficiency Water System - Brand New, Furnace - 10 years. Comes with a Heat Pump. Open House Sunday, June 29th 1:00pm to 3:00pm. (id:60626)
Keller Williams Ocean Realty
Lot 2 93 Sugarwood Court
Porters Lake, Nova Scotia
Welcome to the extremely popular Nature Ridge subdivision in beautiful Porters Lake where we are proud to bring you the quality and custom craftmanship youve grown accustomed to at a very affordable price. One level living at its finest, this functional layout features 3 generously sized bedrooms all with direct access to the main living area and a primary bedroom that features a huge walk-in closet and 5PC ensuite. The two secondary bedrooms are conveniently located next to a spacious 4PC bathroom. A sprawling kitchen with huge centre island overlooks the living room making this design an entertainers dream. A wraparound covered porch is nestled just off the kitchen extending the dining area and entertaining space regardless of the weather. This model features an attached double car garage with large utility room which provides access to the home through a large mud room/ laundry room with two closets for added storage. The front covered porch provides a cozy entrance to the front of the home coupled with exceptional curb appeal. With over 2100 square feet of living space the at home professional has the added benefit of a home office as well. Dont miss out on exceptional quality new construction in a hugely desirable area with a 10 Year Atlantic New Home Warranty to ease your mind. (id:60626)
Royal LePage Atlantic
5570 Woodland Cres
Port Alberni, British Columbia
Located in the peaceful West Alberni neighbourhood, this thoughtfully designed rancher offers comfort, quality, and an exceptional bonus: an 804 sq ft detached workshop. Fully equipped with 100-amp power, its own furnace, 3-piece bathroom, new tankless water heater, and upper-level storage, it’s the ideal space for projects, hobbies, or serious work. Sharp curb appeal sets the tone, with bold red HardiePlank siding, a covered entryway, and professionally landscaped front yard, complete with an irrigation system to keep things thriving with minimal effort. Inside, the home is warm and welcoming. A natural gas fireplace with tile surround and custom mantle anchors the living room, while crown moulding and recessed lighting add a refined finish. The kitchen features stainless appliances, quartz countertops, and rich wood cabinetry, plus built-in bench seating in the dining area — a smart, cozy touch for everyday meals. Step through to a covered backyard patio designed for relaxed indoor-outdoor living. Fire up the grill, host friends, or enjoy a quiet dinner near the firepit looking over the beautifully landscaped yard as the evening settles in. The spacious primary suite offers private backyard access, a walk-through closet, and a spa-like ensuite with dual quartz vanity, freestanding tub, open walk-in shower, and ceramic tile flooring. Two additional bedrooms and a full bathroom with built-in storage complete the layout. Additional features include 9' ceilings throughout, 36'' wide doors, a heat pump, on-demand hot water, and additional storage shed in the backyard — delivering everyday ease with lasting value. This home supports your lifestyle, and the shop expands it. Step inside and see what’s possible. Call to arrange your private viewing. (id:60626)
Royal LePage Pacific Rim Realty - The Fenton Group
2005 Canning Court
Burlington, Ontario
GORGEOUS FREEHOLD DETACHED set on a QUIET COURT in BRANT HILLS! Pulling up, the CURB APPEAL is evident. TASTEFUL LANDSCAPING, a WELCOMING FRONT PORCH & MASSIVE 4 CAR DRIVEWAY frame this BEAUTIFUL HOME. Step inside & drop your bags...because this home is MOVE IN READY! Natural light pours through LARGE WINDOWS illuminating a terrific layout comprised of an OPEN CONCEPT LIVING & DINING ROOM (set on GLEAMING HARDWOODS) flowing seamlessly into a BRIGHT CLEAN KITCHEN with SLIDERS leading to a PRIVATE BACKYARD OASIS with patio, tiered gardens & pergola (perfect for RELAXING & BACKYARD BBQs) and NO REAR NEIGHBOURS! Not only that, there is HEAPS of STORAGE with an OVERSIZED OUTBUILDING! Back inside, a CONVENIENT MAIN FLOOR POWDER rounds out the main level. Upstairs finds three GENEROUS BEDROOMS including a MASSIVE PRIMARY + a FULL 4 PC BATHROOM! But wait...there's MORE...A FULLY FINISHED BASEMENT (easily accessed by a SEPARATE SIDE ENTRANCE...) accords TONNES MORE LIVING SPACE with a REC ROOM, OFFICE (potential 4th BEDROOM) UTILITY & LAUNDRY! All this & its set close to PARKS, SHOPPING, SCHOOLS, BURLINGTON GO, the REC CENTRE & easy access to MAJOR HIGHWAYS! It's the PERFECT HOME in the PERFECT LOCATION! So don't delay, make it yours today! (id:60626)
Promove Realty Brokerage Inc.
15 - 145 Long Branch Avenue
Toronto, Ontario
Gorgeous Townhome at Long Branch Ave & Lakeshore Blvd. Nestled in a prime location just minutes from the Long Branch Go Station this modern townhome offers the best of both convenience and luxury. Step into the bright, open-concept main floor, where you'll find a spacious combined living and dining area. The gourmet kitchen is a chefs dream, featuring upgraded appliances, a gas line, a custom waterfall island, quartz countertops, and a stunning backsplash. Additional highlights include 9-foot smooth ceilings, pot lights, oak staircases, California shutters, and double-pane windows in the bedrooms for enhanced comfort. Enjoy outdoor living with a massive rooftop terrace equipped with a BBQ gas line. Just a short walk away, you will find a variety of restaurants, family parks and greenspaces along with the beautiful waterfront. With a quick commute to downtown Toronto, and TTC steps away, this home is the perfect balance of suburban serenity and city connectivity. (id:60626)
Sutton Group Quantum Realty Inc.
808 7303 Noble Lane
Burnaby, British Columbia
Kings Crossing 3! Built by famous "Cressey". This 2 bedroom 2 bathroom unit boasts over 856 sqft of living space. Southeast exposure with lots of natural lights and unobstructed city and Mount Baker view. This concrete condo features A/C, high ceilings and wide plank flooring. Well known Cressey kitchen with quartz countertops, 5 Burner gas cooktop, stainless steel microwave. Very Conveniently located with only walking distance to shopping, groceries, restaurants, and transit. Don't miss out! 1 parking and 1 storage included. Amenities includes Club House, Exercise Centre, Recreation Center and Concierge. (id:60626)
Sutton Group - 1st West Realty
3173 Bass Lake Side Road E
Orillia, Ontario
Welcome to this rare opportunity inside city limits! Nestled on a mature, tree-lined street, this beautifully maintained home offers the perfect blend of classic charm and modern amenities. Step inside to discover an open floorplan that seamlessly connects the living, dining, and kitchen area is ideal for both entertaining and comfortable everyday living. The upper-level features four spacious bedrooms, providing plenty of room for a growing family or multigenerational living. The finished basement, complete with a walkout and an extra bedroom, adds versatile living space that can serve as a guest suite, home office, or recreation room. Outside, enjoy the expansive, defining backyard that includes a large deck, perfect for hosting barbecues, relaxing with a book, or enjoying a quiet evening under the stars. Additional highlights include a rare 3-car garage and parking for up to 7 vehicles, ensuring ample space for your family, cars, and guests. Conveniently located near Home Depot, Costco, grocery stores, and schools, this home offers both comfort and practicality in a desirable location. Lovingly maintained and thoughtfully updated, this property is ready to welcome you home. Book your showing today and experience the perfect combination of space, style, and location! (id:60626)
Real Broker Ontario Ltd.
41 Pirates Glen Drive
Trent Lakes, Ontario
Discover the charm of lakeside living with this all-brick bungalow nestled in the desirable Pirates Glen neighborhood. Set on a lagoon setting with direct access to Pigeon Lake part of the Trent Severn Waterway this home is a boater paradise, offering access to five connected lakes without using a single lock. This thoughtfully maintained home features three spacious bedrooms and two updated bathrooms. At its heart is a custom-designed kitchen, offering generous cupboard and counter space ideal for entertaining or everyday living. Just off the kitchen, a three-season sunroom opens to a deck, creating the perfect setting for relaxing and entertaining. Situated on a private lot, the property includes a paved driveway, an attached double-car garage with convenient interior access, and two garden sheds for added outdoor storage. Whether you're an avid angler or simply enjoy the waterfront lifestyle, you'll appreciate having your own dock and quick boat access to Pigeon Lake. Enjoy additional perks such as the association owned beach park just across the street, proximity to ATV and snowmobile trails, and being located on a school bus route all just minutes from the vibrant Village of Bobcaygeon. Don't miss your chance to enjoy waterfront living at its finest. Schedule your private showing today! (id:60626)
Royal LePage Frank Real Estate
3656 Walnut Glen Drive
West Kelowna, British Columbia
This bright and welcoming 4-bedroom, 3-bathroom home sits on a quiet cul-de-sac in one of West Kelowna’s most desirable neighborhoods. With stunning 180-degree views of Okanagan Lake and the surrounding mountains, this is the kind of place where you’ll want to soak in every sunrise and sunset. Perfect for families or anyone who loves to entertain, the home features a spacious, functional layout, a covered patio for year-round outdoor living, and a beautifully maintained yard with multiple new garden boxes —ideal for your summer veggies or flower beds. The brand new underground irrigation system keeps everything lush with minimal effort. You’ll also find RV parking, a central vac system, and excellent proximity to schools, parks, and local amenities, making daily life as easy as it is enjoyable. This home truly offers the full Okanagan lifestyle—views, space, and convenience all in one. Come take a look. You might not want to leave. (id:60626)
Royal LePage Kelowna
35042 Henry Avenue
Mission, British Columbia
Welcome to this beautifully updated 3-bed, 1-bath rancher in the highly sought-after Hatzic Bench! Step inside to a bright and inviting living space that flows seamlessly into the updated kitchen. Thoughtfully renovated with newer windows, furnace, and flooring, this home offers comfort and efficiency year-round. Situated on a large, flat lot, you'll love the covered back deck just off the kitchen-perfect for outdoor dining and relaxation. There's plenty of room for gardening, entertaining, or even future expansion. Enjoy the peaceful surroundings of Hatzic, with schools, parks, and scenic trails just moments away. Whether you're a first-time buyer, downsizer, or investor, this move-in-ready home is a fantastic opportunity. Don't miss out-schedule your viewing today! (id:60626)
Homelife Advantage Realty (Central Valley) Ltd.
1310 Sycamore Drive
Burlington, Ontario
Opulent backsplit in Burlington's sought-after Palmer Neighbourhood. This 3-bed, 3-bath home offers a thoughtfully designed living space across three finished levels. The open-concept main floor showcases a full-size kitchen with granite counters, updated appliances, a large working peninsula, and hardwood floors that flow through the living and dining areas, anchored by a cozy gas fireplace. Upstairs, you’ll find three spacious bedrooms and a 4-pc bathroom. The lower level features a separate entrance, large above-grade windows, a fully updated 4-pc bath, and an expansive family room perfect for relaxing or entertaining. Step outside to an oversized 50x100 ft lot with lush landscaping, a fully fenced backyard, and a patio oasis ideal for summer gatherings. Tucked away on a quiet, family-friendly street close to schools, parks, shopping, and transit. Move-in ready and full of charm! this is the one you've been waiting for! (id:60626)
RE/MAX Escarpment Golfi Realty Inc.
37 Nightjar Drive
Brampton, Ontario
Welcome to this immaculate 1,847 sq. ft. 2-storey freehold townhome, for the price of Semi Detached, featuring 3 bedrooms and 3 bathrooms. This beautifully maintained home offers a spacious, open-concept layout with 9-ft ceilings and abundant natural light throughout. Upgraded with hardwood flooring on the main level and hardwood stairs with custom railing. The modern kitchen includes a raised breakfast bar and servery area, perfect for entertaining or everyday family living. The luxurious primary suite features a raised ceiling, freestanding tub, double vanity, and a glass-enclosed shower for a true spa-like experience. Enjoy the added bonus of a sunroom with walk-out to a private courtyard, plus a double car garage with convenient rear entry. Premium builder upgrades throughout. Located near Mt. Pleasant GO, top-rated schools, parks, shopping, and amenities. A rare opportunity to own a stylish, move-in-ready home in a family-friendly, transit-accessible neighborhood. (id:60626)
Right At Home Realty
14 Claret Road
Clarington, Ontario
Welcome To This Stylish 1800SqFt, 3+1 Bedroom, 4-Bathroom Home In One Of Courtice's Most Desirable, Family-Friendly Neighbourhoods - Perfect For First-Time Buyers Or Families Craving A Bit More Space. Thoughtfully Renovated With Modern Style And Functionality In Mind, This Home Balances Comfort And Cool In All The Right Ways! The Open-Concept Kitchen Is A Total Showstopper & A Culinary Enthusiast's Dream With Quartz Counters, Custom Backsplash, Stainless Steel Appliances, And A Designer Island With Built-In Bar Fridge - Perfect For Everything From Family Dinners To Weekend Entertaining! It Flows Seamlessly Into A Sunken Family Room With Oversized Windows And A Cozy Gas Fireplace. Luxury Vinyl Flooring Spans The Main Floor, Which Also Features A Bright And Spacious Living & Dining And Convenient Main Floor Laundry w/Access To The Backyard. Upstairs, The Massive Primary Suite Features A Large Walk-In Closet And 4-Piece Ensuite, Two More Generously Sized Bedrooms w/Ample Closet Space And A Recently Renovated Stylish Main Bath Just Down The Hall! The Professionally Finished Basement Adds Serious Bonus Space - Complete With A Custom Wet Bar, A Large Rec Area, 4th Bedroom With Double Closet, And Fabulous Storage Solutions. Outside, You'll Be The Envy Of The Neighbourhood With A Lawn So Green It's Practically Golf Course-Ready! The Private Backyard Retreat Includes A Large Deck, Gazebo, And New Shed - Perfect For Summer BBQs Or Quiet Nights Under The Stars. And The Front Porch? The Ideal Spot To Cozy Up And Watch The World Go By! Located On A Quiet Street Just Steps From Parks, Schools, Transit, And Every Amenity You Could Ask For! Don't Miss This One! (id:60626)
RE/MAX Hallmark First Group Realty Ltd.
154 Pit Melanson
Saint-Antoine, New Brunswick
STUNNING EXECUTIVE BUNGALOW-LESS THAN 3 YEARS OLD!! This beautifully designed one-storey home offers an open-concept layout, perfect for modern living. If youve been dreaming of a quieter pace of life, this exceptional property delivers. Nestled in a peaceful country setting just minutes from ATV trails, this home is ideal for outdoor enthusiasts or anyone looking to enjoy a relaxed, retired lifestyle surrounded by nature. Enjoy morning coffee on the front covered patio or entertain on the large composite back deck overlooking the 1.06-acre lot. The kitchen boasts a walk-in pantry and flows into a bright living area with soaring ceilings and a sleek modern fireplace. With 3 bedrooms and 2 full baths, including a spacious primary suite with a 5-piece ensuite and walk-in closet, comfort and convenience are built in. The main-floor laundry adds functionality. The oversized garage with 3 garage doors, including one on the side, easily accommodates ATVs, snowmobiles and gear for activities. The basement is drywalled, primed, and trimmedready for nearly 2,000 sq ft of added living space. The property has been professionally landscaped with stamped concrete walkway in the back, newly paved triple driveway along with pavers for the front walkway. Book your viewing today!! Located 7 minutes from many amenities and 30 minutes from Moncton, it is your out door paridise with the practicality of all amenities. (id:60626)
Exit Realty Associates
516 Orsini
Lakeshore, Ontario
WELCOME TO LAKELAND'S ""FEATHERSTONE"" MODEL! STUNNING SEMI (2 PLEX) FEATURES 2+3 LARGE BEDROOMS & 2+1 BATHROOMS. MASTER BEDROOM HAS GORGEOUS ENSUITE BATH, MODERN DESIGN AND FINISHES THRU-OUT, OPEN CONCEPT LIVING WITH GOURMET EAT-IN KITCHEN & MAIN FLOOR LAUNDRY ROOM & FULLY FINISHED BASEMENT. STUNNING CATHEDRAL CEILINGS IN KITCHEN / GREAT ROOM. BEAUTIFUL COVERED REAR PORCH WITH COMPOSITE DECKING. CONCRETE DRIVEWAY AND WALKWAY TO FRONT DOOR. FULLY SODDED PLUS UNDERGROUND SPRINKLER SYSTEM INCLUDED. (id:60626)
RE/MAX Preferred Realty Ltd. - 585
3725 Nigh Road
Fort Erie, Ontario
Welcome to this beautifully maintained, custom-built 4-bed, 2.5-bath bungalow (1996) on a peaceful 96 x 265 ft lot (0.59 acres) in a quiet, country-style setting with full municipal services offering space, privacy & pride of ownership. Thoughtfully updated throughout, this home offers privacy, versatility & impressive garage/workshop space perfect for car lovers, hobbyists, or anyone seeking one-level living with room to grow. Inside features stunning engineered white oak hardwood in the LR, hallway & all Bedrooms, plus new luxury vinyl tile in both main & ensuite baths. All trim, baseboards & casings are new, w/ fresh Benjamin Moore paint throughout. Baths also include granite vanities, Moen faucets & updated lighting. Kitchen has newer appliances incl. fridge, gas stove (wired for electric), dishwasher & washer/dryer. Both entry doors & patio door replaced in 2023. An electric FP adds warmth, & dusk-to-dawn lighting adds convenience & charm. The full basement has excellent potential w/ layout for 2 Bedrooms, rec room, 2nd kitchen & roughed-in bath. Also includes a cold room, new sump pump (2025), owned HWT, & High-Eff Carrier 2-stage furnace (approx. 3 yrs old).The attached front garage offers 200 amp service, transfer panel linked to Champion generator (11,250W peak), hot/cold taps, 2024 Wi-Fi GDO w/ battery backup & camera, & insulated doors are 8 x 7. At the rear of the property, a bonus detached 23 x 35 heated garage/workshop sits on a monolithic slab w/ 100 amp service, 2 welding plugs, LED lights, attic storage, gas furnace, 2 Wi-Fi-enabled GDOs, oversized insulated doors (9 x 7.5), 50 HD TV & workbench included & roof redone in 2024. A 4 underground conduit connects to the house. Outside, enjoy mature trees, new landscaping, updated 2-tier deck off kitchen & back porch deck, perfect for relaxing or entertaining. With tons of parking & garage space, municipal water/sewer, upgraded systems & evident care throughout, this turn-key property is a rare find! (id:60626)
Exp Realty
3725 Nigh Road
Ridgeway, Ontario
Welcome to this beautifully maintained, custom-built 4-bed, 2.5-bath bungalow (1996) on a peaceful 96 x 265 ft lot (0.59 acres) in a quiet, country-style setting with full municipal services offering space, privacy & pride of ownership. Thoughtfully updated throughout, this home offers privacy, versatility & impressive garage/workshop space perfect for car lovers, hobbyists, or anyone seeking one-level living with room to grow. Inside features stunning engineered white oak hardwood in the LR, hallway & all Bedrooms, plus new luxury vinyl tile in both main & ensuite baths. All trim, baseboards & casings are new, w/ fresh Benjamin Moore paint throughout. Baths also include granite vanities, Moen faucets & updated lighting. Kitchen has newer appliances incl. fridge, gas stove (wired for electric), dishwasher & washer/dryer. Both entry doors & patio door replaced in 2023. An electric FP adds warmth, & dusk-to-dawn lighting adds convenience & charm. The full basement has excellent potential w/ layout for 2 Bedrooms, rec room, 2nd kitchen & roughed-in bath. Also includes a cold room, new sump pump (2025), owned HWT, & High-Eff Carrier 2-stage furnace (approx. 3 yrs old).The attached front garage offers 200 amp service, transfer panel linked to Champion generator (11,250W peak), hot/cold taps, 2024 Wi-Fi GDO w/ battery backup & camera, & insulated doors are 8 x 7. At the rear of the property, a bonus detached 23 x 35 heated garage/workshop sits on a monolithic slab w/ 100 amp service, 2 welding plugs, LED lights, attic storage, gas furnace, 2 Wi-Fi-enabled GDOs, oversized insulated doors (9 x 7.5), 50 HD TV & workbench included & roof redone in 2024. A 4 underground conduit connects to the house. Outside, enjoy mature trees, new landscaping, updated 2-tier deck off kitchen & back porch deck, perfect for relaxing or entertaining. With tons of parking & garage space, municipal water/sewer, upgraded systems & evident care throughout, this turn-key property is a rare find! (id:60626)
Exp Realty (Team Branch)

