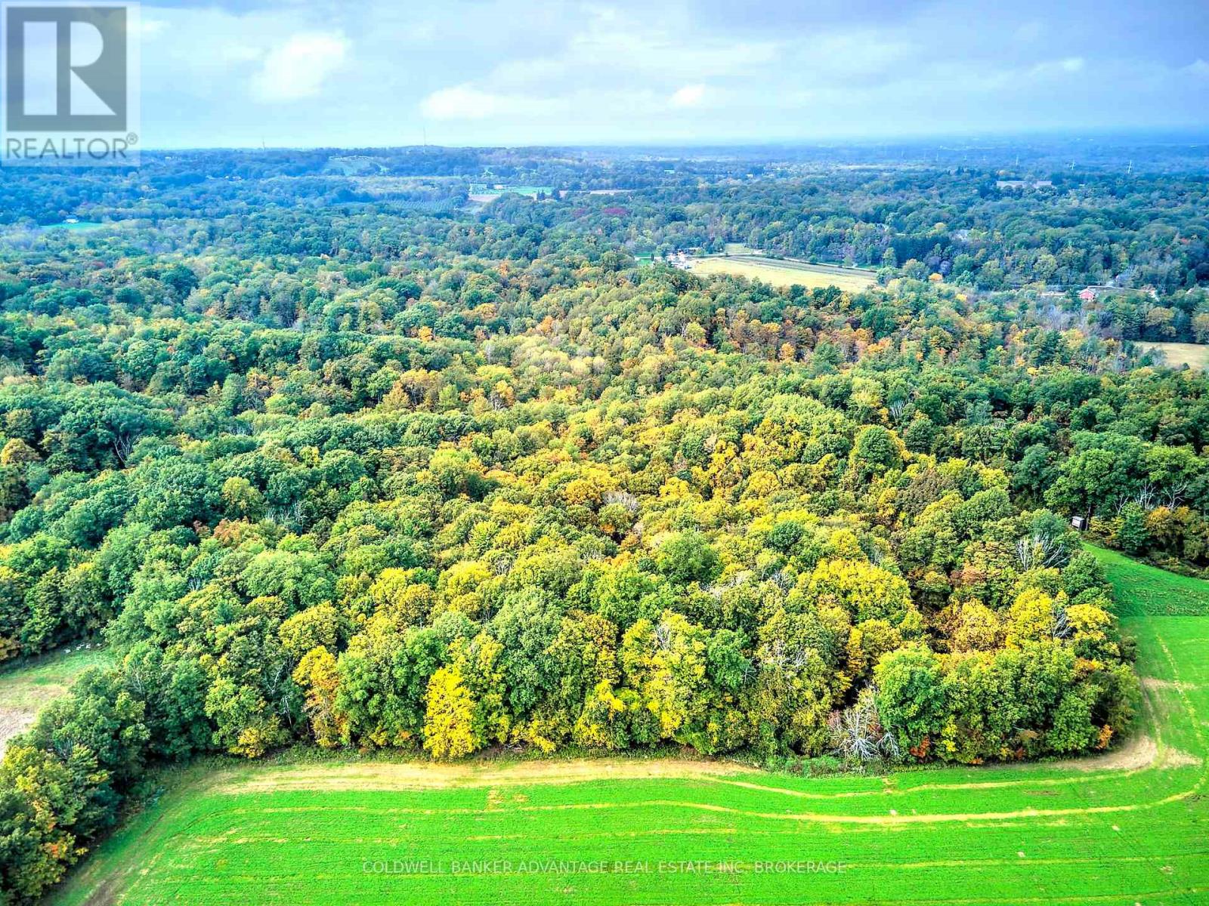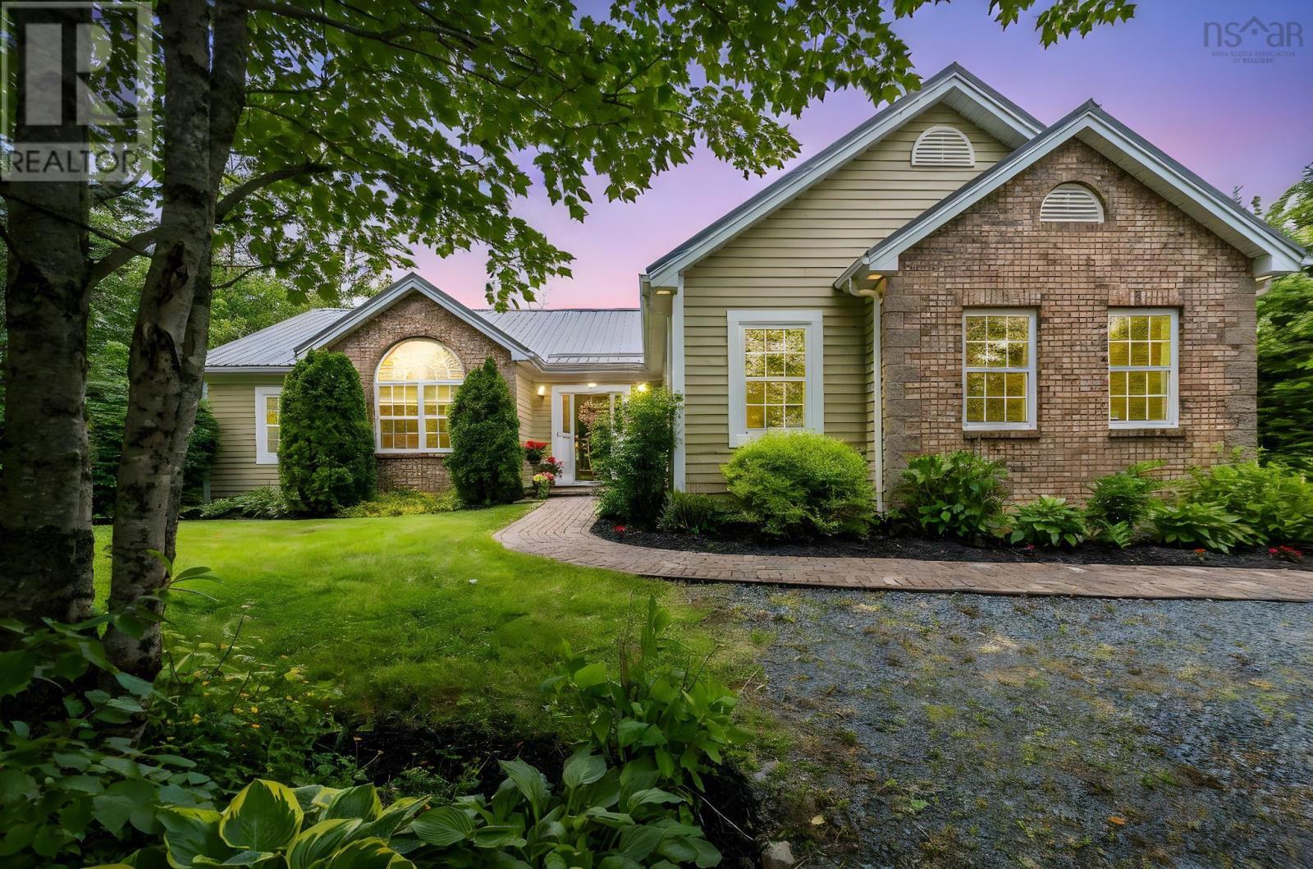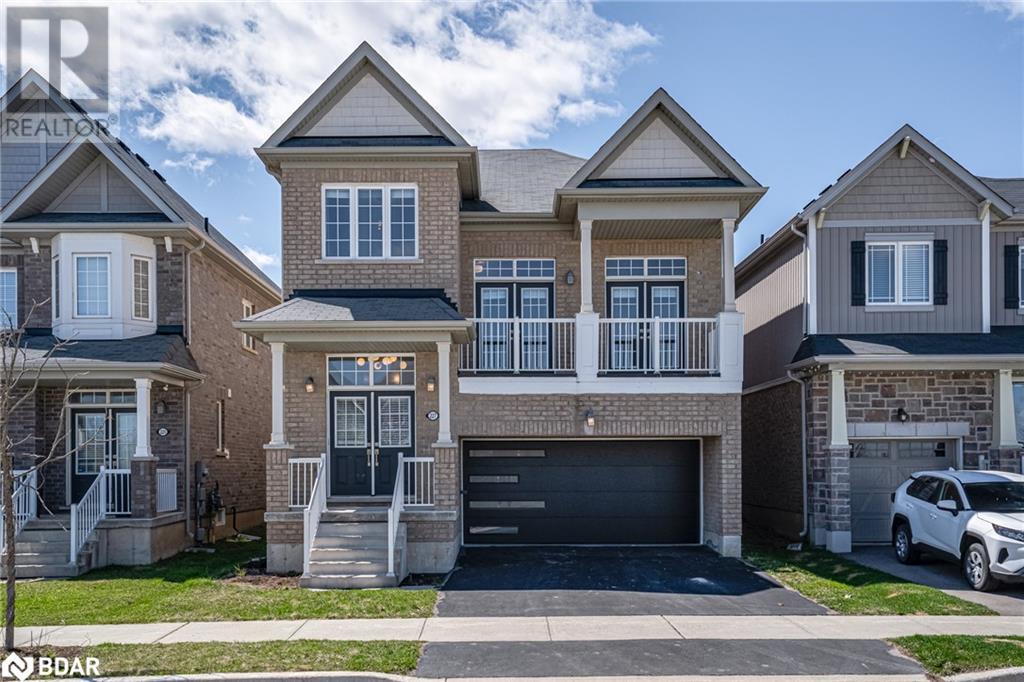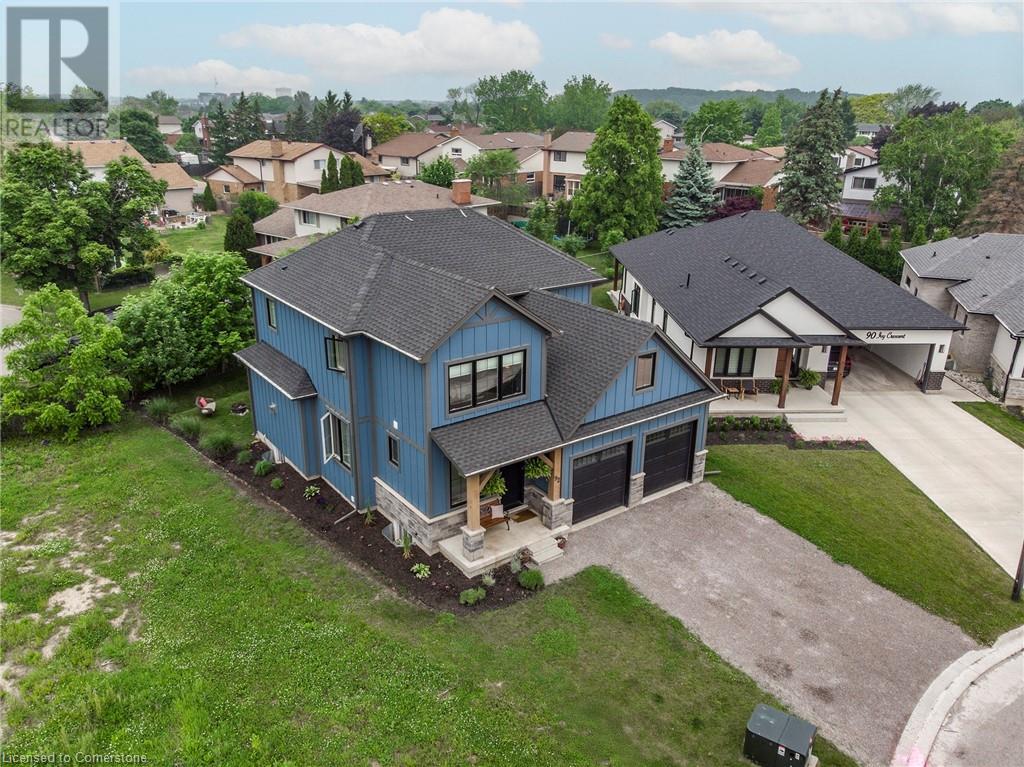154&155 Lot
Thorold, Ontario
Have you been searching for something truly unique? Welcome to this breathtaking 20-acre parcel nestled on the border of Thorold and Fonthill. This remarkable property is divided into two sections, one 15-acre and one 5-acre by a 66 ft wide road allowance, offering flexibility and potential for future use. With a mix of flatland, rolling hills, spring-fed creeks, and scenic trails winding through a variety of mature trees, the landscape is nothing short of magical. Located within the Niagara Escarpment and under the jurisdiction of the Niagara Conservation Authority, this land offers serenity and seclusion, yet remains close to city conveniences. Whether you're dreaming of a peaceful retreat or planning for the future, this one-of-a-kind property provides the space and setting to make it happen. Access is currently via a road allowance. Buyer to verify all future uses. (id:60626)
Coldwell Banker Advantage Real Estate Inc
44 Petunias Road
Brampton, Ontario
Available for the first time ever on the market. Amazing Opportunity for a 5-Level Backsplit in Brampton with Limitless Potential! Welcome to this incredibly spacious and versatile 5-level backsplit nestled in a family-friendly Brampton neighborhood! This unique home offers endless possibilities with 2 Kitchens, multiple living areas, multiple entrances, generously sized bedrooms, and a flexible layout perfect for large families, investors, or those looking to create an in-law or income suite. Whether you're dreaming of a custom renovation or simply want space to grow, this property is your canvas. Located close to parks, schools, shopping, and transit and Highways, this is a rare opportunity to own a home with unmatched potential in a prime location. Don't miss your chance to make it yours! (id:60626)
RE/MAX Premier Inc.
62 Glen Arbour Way
Hammonds Plains, Nova Scotia
Welcome to this beautiful executive bungalow in the sought-after Glen Arbour Community. Two deeded golf memberships to the private course included! This 4 bedroom, 3 bathroom home has been meticulously maintained and features beautifully designed curb appeal on an expansive secluded lot. The large bright foyer leads into the vast great room boasting vaulted ceilings, hardwood floors and a fireplace. This home is truly unique with a steel roof, crown moulding through out as well as custom built-ins. The open concept kitchen and dining area is perfect for large families and gatherings. With the primary suite and two additional bedrooms on the main floor, along with an extra bedroom downstairs, ideal for young families or those seeking living space for teenagers in the spacious lower level. The lower level of this home is a must see and perfect for entertaining! The outdoor space is a true sanctuary, with a cedar deck featuring ample space for relaxing and entertaining while surrounded by nature. This home is only a short walk to community recreational facilities such as tennis, pickle ball courts and playgrounds! (id:60626)
Royal LePage Atlantic
98 Mcleish Drive
Sebright, Ontario
Welcome to 98 McLeish, a charming 4-season cottage/Residence located on the quiet Young Lake, in Sebright Ontario. This beautifully maintained 3-bedroom, 2-bathroom retreat is the perfect blend of comfort and adventure, offering direct access to the crystal-clear waters of Young Lake. Imagine waking up to the soothing sounds of nature, enjoying your morning coffee and watching the sunrise , and spending your days on the water, right from your private beach. Whether you're into boating, fishing, or simply soaking up the sun, this cottage provides the perfect backdrop for your lakeside dreams. The spacious lot offers endless opportunities for outdoor fun, from cozy evenings around the fire pit to lively summer barbecues with friends and family. Inside, the cottage exudes warmth and charm, with an open living area perfect for gatherings and creating lasting memories (id:60626)
Solid Rock Realty
227 Thompson Road
Caledonia, Ontario
Welcome to 227 Thompson Road! Discover refined living in this two-storey, all-brick detached home in Caledonia's fast-growing Empire Avalon community. Thoughtfully designed with families in mind, this home offers generous living space filled with natural light and stylish finishes. In 2025, the entire house was professionally painted and updated with all-new modern light fixtures, sleek hardwood on the main and laminate flooring everywhere else, and a fully renovated powder room. The main level features a bright, airy layout seamlessly connecting the kitchen, dining, and living areas--perfect for everyday living or entertaining--enhanced by a striking new modern tile backsplash in the kitchen and a stunning accent wooden wall in the family room. Upstairs, a spacious family great room with oversized windows leads to a private balcony, ideal for enjoying peaceful mornings or sunset views. The high-ceiling basement adds extra flexibility with a freshly painted floor, ready to be transformed into a home gym, playroom, or office. Additional updates include brand new modern garage doors and a freshly painted deck, boosting curb appeal and outdoor enjoyment. Set in a vibrant neighbourhood surrounded by green space, walking trails, and nearby amenities, this property is close to parks, shopping, Highway 6, and offers easy access to school bus routes. Exciting new developments include a public elementary school, a Catholic elementary school, and a childcare centre--all slated for completion in Fall 2025--making this location even more convenient for young families. Combining comfort, style, and future-ready surroundings, this home presents an excellent opportunity to settle into one of Caledonia's most promising areas. (id:60626)
Right At Home Realty
16 Sunterra Drive
Shields, Saskatchewan
Please note: Photos are renderings. This home is not yet built. This stunning 1,806 sq. ft. BUNGALOW walkout is designed by award-winning builder Bronze Homes and is located in the sought-after Sunterra Ridge development, this home backs onto the Shields Golf Course and offers views of Blackstrap Lake. Nestled within the Resort Village of Shields, you'll enjoy a vibrant, lakeside lifestyle with access to a golf course, community centre, multi-sport court, playgrounds, beaches, lake access points, ball diamonds, and year-round activities for all ages. Thoughtfully designed, this home features an impressive curb appeal. The front entry opens onto a conveniently located office or den. As you move into the home, you are welcomed by a bright and spacious open-concept living area, and a beautifully appointed kitchen complete with a dining area with views of the golf course. The main floor also includes two large bedrooms, main floor laundry, and a serene primary suite with a spa-like ensuite and walk-in closet. The walkout basement opens to a generous lot in a peaceful setting backing the golf course, offering endless potential for future development and easy access to nature. The triple attached garage offers plenty of space for your vehicles, boat, and toys. Act now to personalize your finishes and make this dream home your own. Other lots and price points available. Reach out with any questions! (id:60626)
The Agency Saskatoon
92 Ivy Crescent
Thorold, Ontario
CUSTOM BUILT BEAUTY, THAT CHECKS ALL THE BOXES!!! This home exudes curb appeal from the minute you drive up, enjoy your morning co?ee or evening wine on the front covered porch with great wood details. Inside you will be WOWED by the amazing open concept main ?oor allowing for plenty of natural light and making it perfect for entertaining family & friends. The LR with gas F/P is the perfect space for family movies or games. The kitchen is a showstopper with the large island w/quartz counters and plenty of seating, S/S appliances, ample cabinets for all your storage needs and a bonus buffet serving area that lends to the Kitch and the DR. The main ?r is complete with a den/library and 2 pce bath. Upstairs offers 3 great sized bedrooms, master w/beautifully updated 3 pce ensuite. There is also a 4 pce main bath and the convenience of upper laundry. Downstairs offers even more space with a large Rec Rm., 4th bed and potential for another bath. The backyard offers plenty of space for your backyard oasis with a large sized deck for family BBQs. Do NOT miss this BEAUTY located close to parks, trails, shopping and more!!! (id:60626)
RE/MAX Escarpment Realty Inc.
124 Road 10
Oliver, British Columbia
Flat, usable land with riverfront access, privacy, and mountain views—this unique property is full of potential. Perfect for vegetable and fruit farming, livestock, or a market garden, with established produce beds ready to work. The property is located on a quiet no-thru road just minutes from town, and next to the Okanagan River. Multiple Equipment Sheds, garages and storage buildings (6 total) ranging from 100 to 800 sqft in size per building. 3 power meters: 1 for the farm pump, 1 for the outbuildings and one for the house. This property offers peace and space without sacrificing convenience. The quaint older manufactured home is currently rented for $1,800/month on an annual lease to Oct 1, 2025, providing reliable income. Amazing Tenants--they would love to stay. The farmland is leased to a local farmer for $6,000/year. Whether you’re looking to expand your agricultural operations, generate rental revenue, or build your dream home this property checks all the boxes. You can even build a new home here! With flexible zoning and endless possibilities, opportunities like this don’t come around often. At least 24 hours notice required for all showings. When you view this amazing property, take a quick hike down the Trans Canada Trail which is adjacent to the property directly along the gorgeous Okanagan River. (id:60626)
RE/MAX Wine Capital Realty
3328 Oriole Drive
London South, Ontario
Beautiful and spacious 4 bed, 3.5 bath home on a large walkout lot in South-East London. Loaded with upgrades, this gorgeous 2247 sq ft is move in ready. Enter through the grand front doors into an open and bright foyer. The open concept main floor living space is flooded with natural light, thanks to the oversized windows. Lovely kitchen equipped with a centre island, a corner pantry, and granite counters. The main floor offers a Powder Room, Mud Room and a Den that would make a great office, playroom, or even a bedroom. The primary bedroom on the second floor offers a walk-in closet and a gorgeous 5-piece ensuite, complete with double sink, Quartz counters, Soaker tub, and a shower with a glass enclosure. This floor also offers a 2nd bedroom with a full 3-piece ensuite, a 3rd and 4th bedroom, and a 3rd full 5-piece washroom. The unfinished walkout basement offers the perfect canvas to finish to your liking. Create a large rec room space, or a mortgage helping accessory apartment. Well located, just minutes from the 401, downtown London, London Airport, and much more. This one is worth a look! (id:60626)
RE/MAX Professionals Inc.
50 Blue Danube Way
Laurentian Valley, Ontario
Welcome to your private retreat on prestigious Cotnam Island. This beautifully updated open-concept home blends natural warmth with modern comfort, featuring vaulted cedar-lined ceilings, a striking double-sided fireplace with distinct stonework on each side, and expansive windows offering stunning views of the forest, pond, and wildlife. The main floor offers a bright, stylishly renovated kitchen with a crisp white backsplash, massive quartz island, and breakfast bar perfect for everyday living and entertaining. The welcoming open living space seamlessly connects the kitchen, dining room, and living room, allowing easy conversation and flow. Also on this level are 3 bathrooms, including an oversized primary suite with a spa-like 5-piece ensuite, main floor laundry, and a home office with French doors ideal for remote work. The finished lower level includes two additional bedrooms, a full bathroom, media room, play area, and large party room with a pool table. A generous workshop offers ideal space for tools, hobbies, or projects. Step outside to an expansive deck with space for multiple seating areas, perfect for BBQing, entertaining, or relaxing while enjoying peaceful views of nature. The yard features a raised garden bed and plenty of room for toys or recreational gear. Unwind in your soothing hot tub or take a refreshing dip in the heated saltwater pool, both thoughtfully placed to create a private oasis complementing the serene surroundings. The oversized double garage features extra-tall ceilings, central vac, new garage door openers, and extra amps in the electrical panel ideal for powering workshop tools, equipment, or future upgrades. The large driveway provides ample parking for guests, recreational vehicles, or extra cars. With thoughtful updates throughout including quartz bathroom vanities, new sinks, taps, and hardware this move-in ready home is truly one of a kind. 24-hour irrevocable on all offers. (id:60626)
Royal LePage Edmonds & Associates
426 24 Avenue Ne
Calgary, Alberta
Welcome to this custom masterpiece with over 2750sq ft of living space! Coming through the front door you will be greeted by a flex/dining room featuring a custom chevron feature wall. You will immediately notice the open width of the home. Moving into the kitchen you will be pleased to see an oversized island and a gourmet kitchen fit for entertaining, complete with upgraded appliance package and gas stove. Adjacent to the kitchen is an oversized family room with custom built in shelving, with barn doors leading into the mudroom. Premium top down/bottom up blind package and built in speakers throughout. Upper floor highlights include 2 spacious bedrooms, large walk-in laundry, 4 piece bathroom and a master bedroom with a large walk-in closet and a 5 piece spa like ensuite with heated floors that will definitely leave an impression! Basement highlights include an over-sized rec-room with a walk up wet-bar, den/office/storage, 4 piece bath and a bedroom with a walk-in closet. AC installed in 2021 and New water heater in 2024. Like new but better! Book your showing today! (id:60626)
Kic Realty
3433 Old Okanagan Highway Unit# 1
Westbank, British Columbia
Land assembly alert! Great investment opportunity with re-development potential on 0.50 acres! 3431 Old Okanagan Highway also available (Listing ID: 10340647) for a current combined land size of 0.718 acres. Currently zoned MFL with manufactured home on site. Seller open to rent back options so this property is a great holding option while you make your development plans. New modernized 125 year lease and no GST, PTT, or SPEC tax. Possibility of even higher density if more neighboring lots combined. Located on a main transit corridor in West Kelowna, close to shopping, amenities, and restaurants. Buyer to perform own due diligence to verify maximum density under provisions of the zoning bylaw. Contact directly for more details. (id:60626)
Coldwell Banker Horizon Realty














