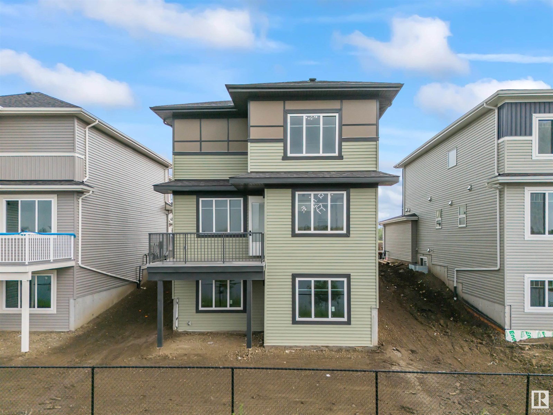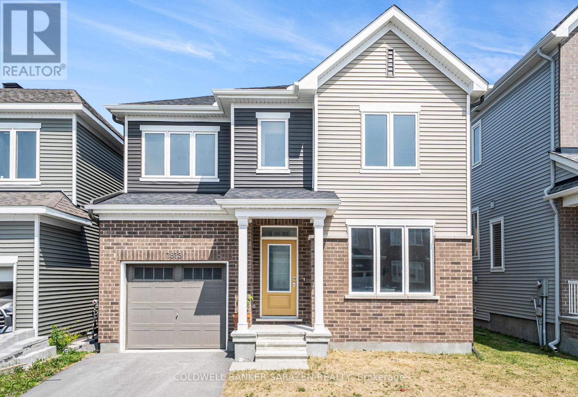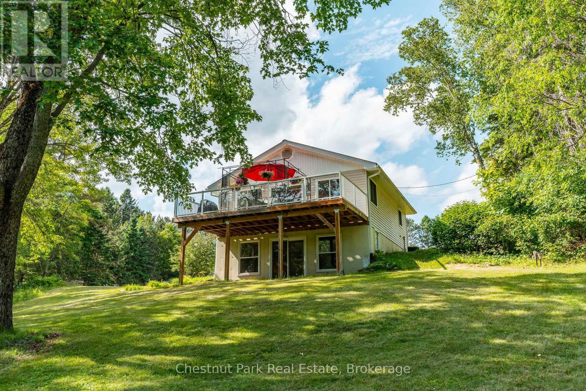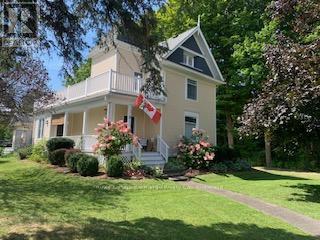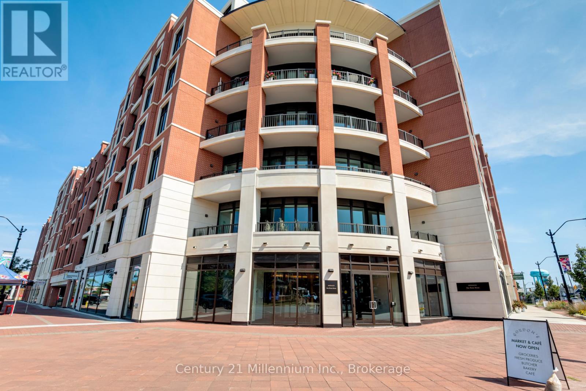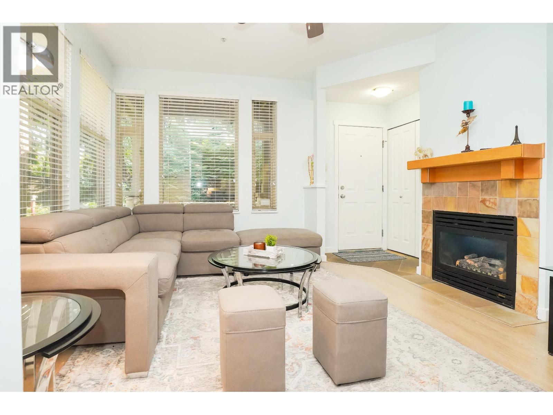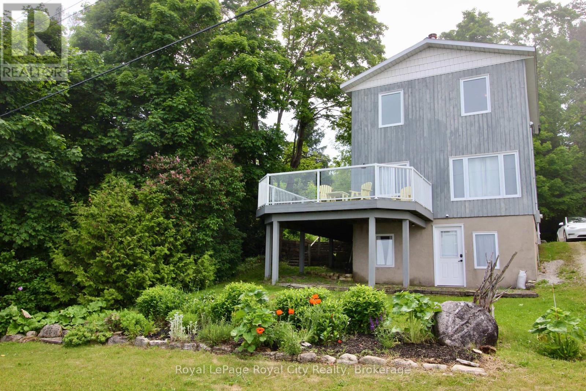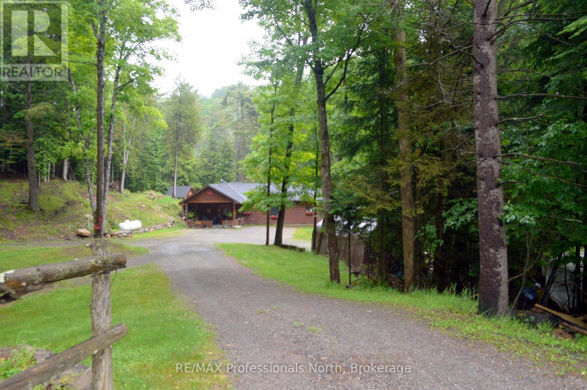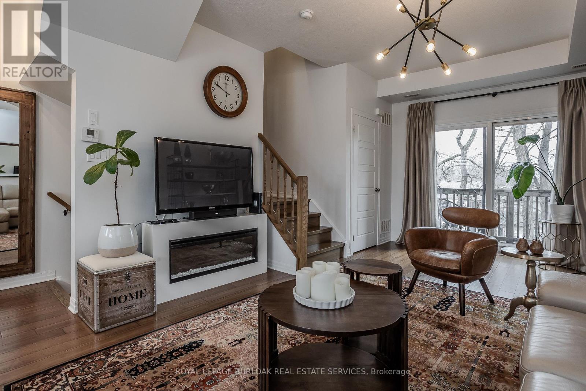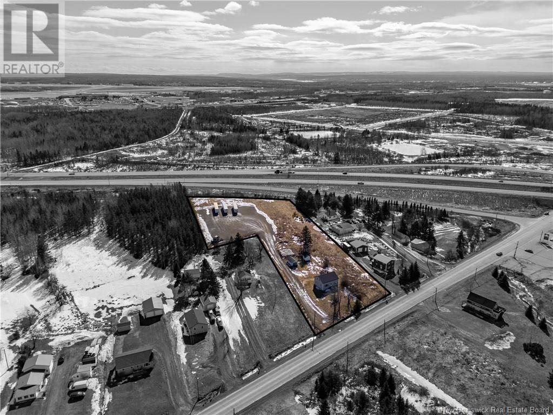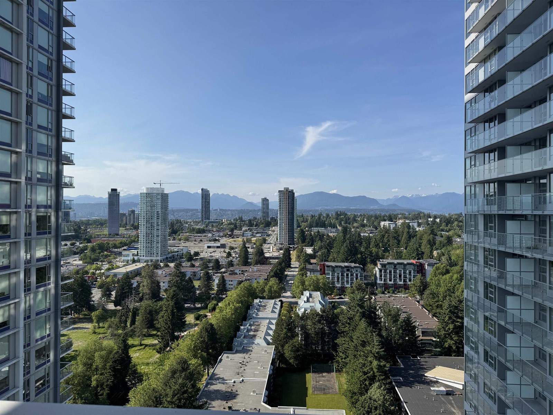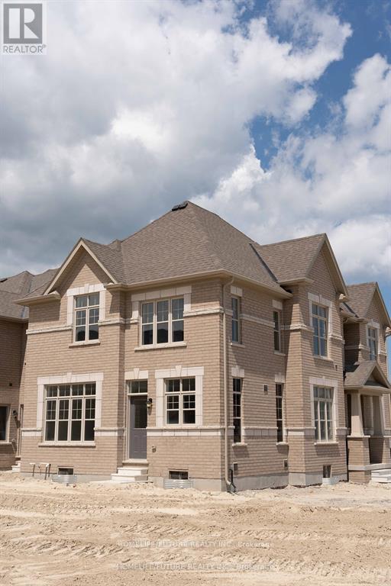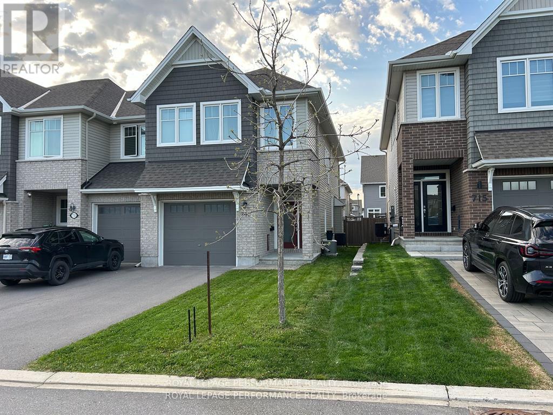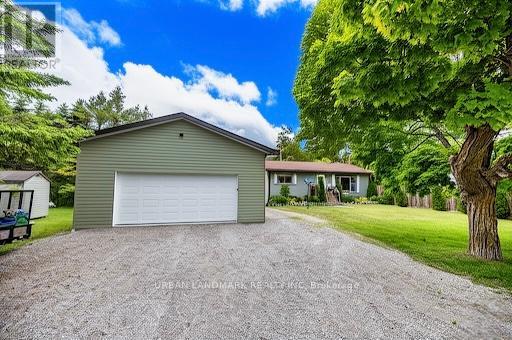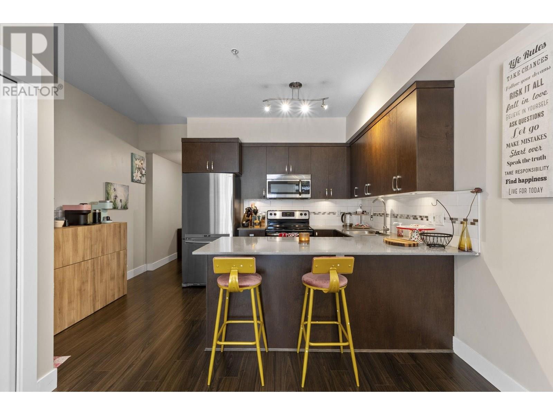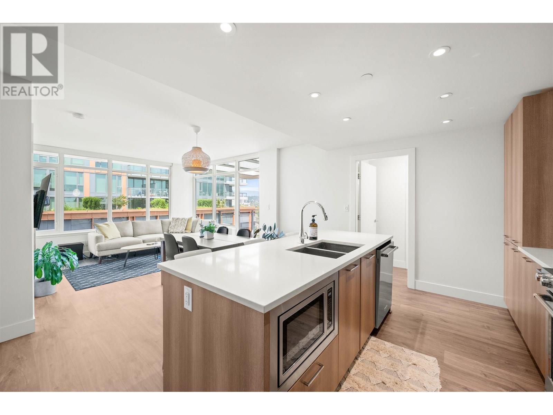#6344 17 St
Rural Leduc County, Alberta
This Beautiful BRAND NEW House on walkout lot backing to pond . Perfect blend of modern design and tranquil living. Featuring 5 spacious bedrooms, including a convenient main-floor bedroom with attached full bath and dual primary suites upstairs, this home ensures comfort and privacy for the entire family. Step inside to be welcomed by soaring ceilings in the formal living room, seamlessly transitioning into an open-concept family room and a chef-inspired kitchen, complete with a functional spice kitchen. Thoughtfully designed with 8-foot doors , Located just minutes from the airport, schools, shopping, and other amenities, Irvine Creek is the ideal setting for your dream family home. 5 bedrooms , 5 bath ,walkout basement backing to pond very rare find . (id:60626)
Maxwell Polaris
64 Alexander Street
Port Hope, Ontario
Lakeview Home on an oversized, private, fenced lot with lots of parking for boat, trailer, several cars. Also a great Investment property! Superb home ownership opportunity. A pleasant 2+2 BR with great upgrades in a great location. Newer Windows. Newly built Decks, Sunroom, Mudroom, Fence. Well-located close to all amenities. Existing Raised Bungalow faces lake with forest and trails all surrounding. A family-sized home w/ many windows, a Sunroom + 2 decks. A superb option for growing family, for shared living with in/laws or room for guests. Potential for development of more units on site. Neighbourhood has enjoyed a revitalization with many homes with renovated interiors & exteriors. Added Greenspace/Parkland has been created nearby. A short stroll to downtown Port Hope shops, restaurants & all town amenities. Walk along Ganaraska River & Waterfront Trails. Recent PHAI remediation included rebuild of decks, mud room & fencing. An application in process for secondary home to be built in back (Duplex home to be built no approved yet - Studies to be completed.) Currently has a month-to-month tenant in place. (id:60626)
Century 21 All-Pro Realty (1993) Ltd.
1813 Haiku Street
Ottawa, Ontario
This home offers over 2,300 sq. ft. of living space, including a fully finished basement. The main level features a spacious, bright living room, and a modern kitchen with quartz countertops, island, and stainless steel appliances.Upstairs, the large primary bedroom includes a walk-in closet and an ensuite, along with three additional well-sized bedrooms and a full main bathroom.The finished basement offers a cozy family room and plenty of storage space.perfect for young couples, growing families, or retirees.Located with easy access to daily amenities, this home combines comfort and convenience.The front and back lawns have been completed.new photos will be updated soon! (id:60626)
Coldwell Banker Sarazen Realty
12 1383 Brunette Avenue
Coquitlam, British Columbia
Bright 2 Bed + Den Corner Townhome in Maillardville! Over 1,300 SF of light-filled living space in this beautifully maintained corner unit featuring 2 bedrooms, den, 2.5 baths, and exceptional natural light throughout. Enjoy 2 balconies plus your own private fenced patio-perfect for outdoor living (see Floorplans). Open-concept main floor with spacious kitchen, large windows, and great flow. The maintenance fee includes gas for heating-helping to lower your hydro bills. Includes 2 side-by-side parking stalls with EV installation option. Family, pet & rental friendly complex with an unbeatable walk score. Minutes walk to schools, Superstore, T&T, Canadian Tire, amazing parks and walking trails, many different restaurants & 1 minute walk to transit, 10 minutes to SkyTrain. (id:60626)
RE/MAX Westcoast
6029 Highway 26 Highway
Clearview, Ontario
Located at the busy intersection of Highway 26 and Concession 10, this high-exposure, flat and cleared corner lot offers exceptional visibility and access. Situated directly across from a Tim Hortons, alongside an established Shell gas station and local diner, the property sits in a strategic gateway location leading into Collingwood, The Blue Mountains, Wasaga Beach, and Stayner. Ideal for a wide range of commercial ventures which include any of the following uses which are intended to be light industrial and accessory uses: Adult entertainment businesses; Assembly halls; Broadcasting and communication establishments; Commercial self-storage facility; Dairy products plant; Data processing centre; Dry light manufacturing, processing, repairing, fabricating and assembly operations; Food processing establishment; Home improvement outlets; Industrial laundromats and/or dry-cleaning establishments; Light equipment sales and rental establishments; Moving company; Warehouses; Printing or publishing establishments; Research establishments including laboratories; Restaurant; Towing compound; Wineries and breweries. This property sits in a strategic gateway location leading into Collingwood, The Blue Mountains, Wasaga Beach, and Stayner. Ideal for a wide range of commercial ventures or as a long-term investment, with strong support from the municipality for new commercial development at this key traffic corridor. (id:60626)
Royal LePage Locations North
1054 Green Lake Road
Algonquin Highlands, Ontario
Escape to this serene waterfront property on the Gull River, offering access to Maple, Grass, and Pine Lakes. A true haven for nature lovers and boating enthusiasts. This well-maintained total 2510 sf, 2-bedroom, 3-bathroom home is situated on a year-round municipal road and offers everything you need for comfortable four-season living. Step inside to a spacious great room featuring rich oak kitchen cabinetry, sleek black appliances, and a large central island. The open concept living and dining areas walk out to a generous deck with stunning views of the river, your private dock, and the peaceful surroundings. The main level is complete with a spacious primary bedroom, with a 2-piece ensuite and river views, a second bedroom, a modern 3-piece bath with convenient laundry facilities and a bright, welcoming foyer. Downstairs, a fully finished walk-out lower level includes a large recreation room, a 2-piece bathroom, a utility/workshop area, and a large storage room with exterior access, ideal for stowing outdoor gear or potential to be converted into extra living space! Outside, enjoy a gently sloping lot leading to the waters edge, perfect for swimming, paddling, or a leisurely boat ride to explore the interconnected lakes. Relax on the patio, soak in the tranquility, and embrace the best of country living. Additional features include forced-air propane heating (less than a year old), central air conditioning, R/O water treatment and high-speed internet. Also features a spacious 4-bay, insulated and heated garage, ideal for a year-round workshop, boat storage, and all your recreational toys. Situated in a prime location with Sir Sam's Ski & Ride & Spa, and the towns of Haliburton and Minden only a few minutes away this property is a must see! Bonus: The adjacent vacant lot will also be available for purchase a rare opportunity to expand or invest. (id:60626)
Chestnut Park Real Estate
8 Queen Street
Huron-Kinloss, Ontario
Charmingly Updated Victorian Home: Welcome to 8 Queen St., a stunning masterpiece beautifully blends historical appeal with modern amenities. This Century Home, built originally in 1890 and complemented by a recent addition, boasts many modern updates and an attractive façade highlighted by a striking turret, two upper and lower wrap-around porches, newer vinyl siding with elegant cedar shake accents. Step inside to discover a bright and airy atmosphere, featuring a spacious open-concept dining room with a bay window alcove, a living room perfect for both relaxation and entertaining and knotty pine flooring. Central Air will keep you cool. Or - enjoy the warmth of a propane fireplace in the cooler months and efficient forced air gas heating year-round. The well equipped kitchen, breakfast nook and large pantry offers everything - even a garburator. The basement supplies abundant storage and work space. The foundation is beautiful stone and in excellent shape. With three-quarter acres of landscaped lot, this property offers privacy while still being conveniently located just a short stroll from downtown and local community services. The wrap-around porch (27') and balcony (40') plus two patios invite you to soak in the surroundings, making them ideal spots for morning coffee or evening gatherings. Additionally, the property includes a single detached garage and two practical outbuildings - a vintage outbuilding (24'X20') and a garden shed - that provide ample storage or project space. Experience the perfect blend of classic elegance and modern living in this exceptional property. Don't miss your chance to call 8 Queen St. your new home! (id:60626)
Royal LePage Exchange Realty Co.
209 - 1 Hume Street
Collingwood, Ontario
The Residents of MONACO will delight in a wealth of exclusive amenities. Enter the impressive, elegantly appointed residential lobby. Inviting shops and retail services on the ground level are mere moments away from your luxurious 2 bed/2 bath residence. The "Bernadette" model, is a spacious two-bedroom unit at 1,057 sq. ft. and offers an open-concept layout with 10' ceilings, bathed in bright, natural light. This stunning residence features two spacious bedrooms, a versatile den or flex space perfect for a home office or dining room, and two full bathrooms. Meet other residents, relax or entertain on the magnificent rooftop terrace with secluded BBQ areas, a fire pit, a water feature, and al fresco dining while taking in the breathtaking views of downtown, Blue Mountain, and Georgian Bay. Convenient, on-site parking makes exploring, running errands, and commuting a breeze. Sophisticated multi-purpose lounge with expansive views, comprising a kitchen designed for entertaining, gatherings, and flex space to accommodate a variety of activities. Keep active and fit in the state-of-the-art fitness center, and grab some groceries and a coffee at Gordon's without ever having to leave the comforts of Monaco. 2 domestic pets allowed per unit. (id:60626)
Century 21 Millennium Inc.
136 18 Jack Mahony Place
New Westminster, British Columbia
Bright & Spacious Garden-Level Townhome (NO STAIRS) in Prime Location, 2-bed, 2-bath corner unit offering 920 square ft of comfortable, thoughtfully designed living space. This bright garden-level townhome features high ceilings, an open floor plan, and a large kitchen with a cozy computer nook-perfect for work or study. Enjoy a spacious living room complete with a gas fireplace, & two generously sized bedrooms, each with walk-in closets and their own ensuites. Additional features include a storage room with direct access to your underground parking stall, security system, and a large front patio ideal for relaxing or entertaining. Located in a sought-after neighbourhood near Queen´s Park, the New t?m?sew?tx? pool, shopping, schools, and transit. (id:60626)
Royal LePage - Brookside Realty
14 Dock Lane
Northern Bruce Peninsula, Ontario
Welcome to your waterfront dream home! Inside the home there is a open concept living room and dining room area, complete with a woodstove that adds to the homey and relaxing environment. In the kitchen, you'll find plenty of convenient storage space. The comfortable primary bedroom is located upstairs, along with a 4-piece bathroom and a second bedroom that is currently being used as a home office. The bedroom on the lower floor is very large and has its own separate entrance, conveniently placed right next to the second bathroom. There is also a loft, for an extra sleeping space or storage. A large deck overlooks the water, giving you a rare and beautiful view. The backyard shed offers even more storage and could easily be converted into a workshop! With only a quiet road between you and the public beach, and situated halfway between the quaint village of Lion's Head and the desirable destination of Tobermory, this location is perfect for experiencing the best that Northern Bruce Peninsula has to offer! (id:60626)
Royal LePage Royal City Realty
104 Riverside Drive
Dysart Et Al, Ontario
As you enter this property, the broad & inviting driveway leads you to this 2017 custom built Algonquian Style Chalet with notable Prow entrance that compliments the natural 1.22-acre riverfront lot to perfection! This home was designed with nature in mind, nestled amongst mature trees & bringing in the calming elements of the outdoors. Communal spaces speak volumes of the thoughtful design and open plan that is the heart of the home providing a harmonious area ideal for those who love to entertain or simply unwind. The modern KIT & appliances, abundant cupboard, counter & island space, LR cathedral ceiling, electric FP & 9 ft ceilings, warm pine accents, natural light & frosted paned barn doors enhance the calming, natural palette. The very generous primary BR serves as a private haven with peaks of towering greens from every window & walk out. It includes awalk-in closet & 4 pce. spa inspired en-suite bathroom. The 2nd. BR, 2nd. Bath & laundry room complete this beautiful abode. The covered front porch provides additional 3 season space. There is direct access from the DR garden doors to the expansive deck with luxurious hot tub & above ground pool-perfect for serene mornings or cool evenings. A pool shed & firepit complete this landscaped area. There is green house w/water timer for gardeners!This outdoor space is thoughtfully designed to provide tranquility and privacy. Meandering down the path to the river you will reach a deck at the riverbank to lounge & listen to the peaceful burble of the river or swim in the swim hole. From practicality to aesthetics, every aspect of this home from the in-floor boiler heating system to natural wood finishes ensures that comfort is at your fingertips, integrated seamlessly for modern living. Whether its soaking in the hot tub or entertaining friends on the deck, this home invites you to a life where every day feels like a tranquil getaway and yet located in a favored neighborhood in Haliburton village. (id:60626)
RE/MAX Professionals North
Rr 284 Twp Rd 340 Road N
Rural Red Deer County, Alberta
THIS SPACIOUS HOME HAS HAD NUMEROUS UPGRADES THROUGHOUT THE YEARS. This VERY UNIQUE HOME and outbuildings sit on 6.13 acres east of Bowden, just 15 minutes from both Innisfail and Olds. The spacious home offers a large kitchen with granite countertops, built-in oven, gas stove top, newer top line dishwasher, moveable island, and an adjoining sunroom with gas stove fireplace. There's a main floor laundry combined with a large pantry with lots of storage. The living room has a wood stove, and features a custom built wall unit. and has an adjoining wood room. There is a 3 piece bath with glass brick shower to complete the main floor. The second floor currently boasts 2 bedrooms, one large master that sits across the front of the home and includes the two turrets, and another bedroom that was once separated into two, and could be again. The second floor 3 piece bath has a clawfoot tub, large window and beautiful tile floor. The concrete walk-out basement is unfinished and could be used as another flex room or den. The basement utility room offers plenty of storage. The very large deck was built around an above ground pool, which is plumbed for a gas heater.The landscaped yard is fully surrounded by trees and has a 24x35 foot shop/garage with brick floor and wood stove. It is plumbed for a gas heater as well. The very unique outbuildings include a church, a metal quonset that can hold 4 vehicles or more, an actual usable treehouse, another house, and a rough wood barn, plus assorted storage sheds.A few of these buildings are from the AMC series Wynonna Earp.The circular driveway makes access easy. (id:60626)
RE/MAX Real Estate Central Alberta
132 Wolf Hollow Crescent Se
Calgary, Alberta
OPEN HOUSE - Sunday, July 20 from 1:00 to 3:00 PM. Welcome to this stunning home, ideally situated just moments from the scenic Blue Devil Golf Course in the vibrant and growing community of Wolf Willow. With three bedrooms, two and a half bathrooms, and a well-planned layout, this beautifully designed residence offers comfort, function, and style for families, professionals, or anyone seeking a dynamic Calgary lifestyle.The main level features durable vinyl flooring and an eye-catching kitchen outfitted with sleek black stainless steel built-in appliances, granite countertops, a spacious island, and plenty of cabinetry for storage. The open-concept design flows seamlessly into a bright living room filled with natural light, thanks to large windows and sliding glass doors that lead to a generously sized backyard.Perfect for entertaining or quiet evenings outdoors, the backyard features a pergola with built-in lighting. The adjacent dining area overlooks the yard and offers a welcoming space for everyday meals or gatherings.Also on the main floor is a convenient two-piece bathroom and access to the double attached garage, thoughtfully designed with an overheight door to accommodate a variety of needs.Upstairs, soft carpeting adds warmth throughout. Two spacious bedrooms provide versatile options for children, guests, or a home office, while a stylish four-piece bathroom with granite countertops serves the secondary rooms. A central bonus room creates the perfect space for movie nights, games, or relaxing downtime.The primary bedroom is a private retreat complete with a walk-in closet and a spa-inspired five-piece ensuite featuring a built-in tub, granite countertops, an oversized glass shower with bench seating, and a rainfall showerhead for ultimate relaxation.The unfinished basement offers endless potential—whether you're dreaming of a home gym, media room, or additional living space, it’s ready to be customized to your lifestyle.Life in Wolf Willow m eans enjoying an active and connected community. Residents are minutes from the Blue Devil Golf Course, themed playgrounds, a parkour course, and a spacious nine-acre off-leash dog park with agility features. Explore nearby walking and biking paths along Fish Creek Park, the Bow River, and Sikome Lake. With access to transit, the Somerset-Bridlewood LRT, and Stoney Trail, plus two planned future schools, this neighborhood is the perfect place to put down roots.This is a home you won’t want to miss—offering style, function, and a fantastic location in one of Calgary’s most exciting new communities. (id:60626)
Exp Realty
1850 Lakeshore Road
Salmon Arm, British Columbia
NEW PRICE !1/2 an ACRE Enjoy stunning mountain and peek a boo lake views from this well-maintained rancher on a spacious 0.5-acre lot. Located just minutes from downtown Salmon Arm, this home offers the ease of one-level living in a peaceful, scenic setting. Enjoy the walking trails right out your front steps! Future plans for a side walk along along Lake shore Rd. Inside, the open-concept layout features bright living, dining, and kitchen areas that flow to both a large front patio and a private, partially fenced yard — perfect for summer relaxation or entertaining. The home includes 2 bedrooms plus a den (easily a 3rd bedroom), and 2.5 bathrooms, including a primary suite with walk-in closet and ensuite bath. LOW heating costs! Stay cozy year-round with multiple heating options: wood stove, gas fireplace, electric baseboards, and forced fan heating. A new hot water tank (2024) adds efficiency and peace of mind.(approx 140.00 month average between fortis and hydro) The property features a greenhouse for gardening enthusiasts, a workshop for hobbies, an attached double garage, an extra parking pad, and ample storage. Located across from walking trails and a bird sanctuary, it's also close to schools, downtown amenities, Shuswap Lake General Hospital, and the lake. This rare gem offers location, privacy, and move-in-ready charm — your perfect forever home awaits! (id:60626)
Coldwell Banker Executives Realty
51 - 70 Plains Road W
Burlington, Ontario
Welcome to this beautiful 2-bedroom, 2-bathroom Aldershot gem offering 1,182 sq ft of thoughtfully designed living space, right in the heart of South Burlington. This turnkey home is ideal for professionals, first-time buyers, or downsizers looking for low-maintenance living without sacrificing comfort, location, or lifestyle. Perfectly situated just steps from a wide variety of amenities including shopping, restaurants, and cafes, and only mins to Burlington's stunning waterfront, marina and Royal Botanical Gardens, this is city living at its finest with a community feel. Step inside to a welcoming foyer, along with a convenient 2-pc powder room. Upstairs, the second floor unfolds into a bright, open-concept living space that's perfect for everyday living and entertaining. Hardwood flooring adds warmth, while the renovated kitchen impresses with quartz countertops, quartz waterfall island, chic tile backsplash, under-cabinet lighting, and stainless steel appliances. The eat-in layout allows for casual dining, while the generous living room provides a relaxing atmosphere, complete with a walkout to a private balcony ideal for hosting or simply relaxing outdoors. The third floor features durable laminate flooring and two spacious bedrooms. The primary bedroom is light-filled, with two windows and a large closet. The second bedroom offers great flexibility - perfect for guests, a home office, or a nursery and features its own walkout to a separate private balcony, giving everyone their own space to unwind. A modern 4-pc main bathroom completes the upper level. This well-maintained complex includes visitor parking and allows BBQs, making it both functional and community-friendly. One designated parking space is included. With an unbeatable location, quick highway access, modern finishes, and generous living space across three levels, this townhome offers the perfect blend of lifestyle and practicality. Just move in and enjoy everything Burlington has to offer! (id:60626)
Royal LePage Burloak Real Estate Services
1656 Shediac Road
Moncton, New Brunswick
Highway Commercial Land for Sale in Moncton, NB! Located at 1656 Shediac Rd, Moncton, NB., this 2.79 acres parcel of land borders HWY 2 and Shediac rd. Key feature is the 1 acre of compacted yard ideal for truck/trailer parking and/or storage. Other benefits included: -Excellent exposure on Shediac Rd and directly visible from Hwy 2. -Easy highway access: perfect for logistics and transportation businesses. -Ample yard space for storage, equipment, or fleet parking. Bonus: Residential house included great for rental income. This is a rare opportunity to own a strategic commercial property in a high-traffic area. Contact for more details (id:60626)
RE/MAX Quality Real Estate Inc.
2409 13768 100 Avenue
Surrey, British Columbia
This amazing corner unit of Park George, providing by Concord Pacific, has 2 bed 2 bath and 2 balconies, gives you gorgeous mountain and city view. It also features high tech residential amenities: Co-Work Lounge, Indoor Swimming Pool, Fitness Center, Outdoor Hot Tub & Cinema Deck, Steam & Sauna Room, Pet Spa, Virtual Spin & Yoga Studio, Sports & Game Lounge. Located in Surrey City Centre near transit, shopping, and a diverse array of eateries, plus every urban convenience is just steps away from your front door. Park George is mere minutes from Holland Park and has easy access to walking paths, cycling trails, and sports fields. (id:60626)
Unilife Realty Inc.
77 Federica Crescent
Wasaga Beach, Ontario
Welcome To A Brand New, Never Used Stunning End Unit! This Amazing 3 Brd Unit Is Everything You Asked For And More! This End Unit Is Over 2000 Sf, Which Features 3 Bedrooms And 2.5 Bathrooms. Enjoy The Convenience Of Being Close Away To Wasaga Beach, Amenities, Shopping And Schools. Open Concept Layout With Upgraded Kitchen. Hardwood Floors On Main Floor And Hallway. Primary Bedroom With A Walk In Closet And Deluxe Glass Frame Ensuite. 1.5 Garage With Extra Storage Space Which Has Access To From Inside The Home! Start Enjoying The New Spacious, Modern, And Convenient Lifestyle This Townhome Offers And More! (id:60626)
Homelife/future Realty Inc.
713 Cap Diamant Way
Ottawa, Ontario
Welcome to this beautifully upgraded 3 bedroom, 3 bath corner unit townhome complete with an oversized primary bedroom and luxurious 4-piece ensuite complete with a soaker tub from Tamarack. Located on a quiet street with no direct neighbours across the street, and has great sun orientation. This Cambridge model offers 2155 sq ft of living area. Built in 2020, this home is located in the highly desirable Cardinal Creek neighbourhood. Thoughtfully designed with comfort and style in mind, this home features premium finishes throughout including quartz countertops and backsplash in the kitchen and bathrooms, upgraded cabinetry, plumbing and light fixtures, and enhanced millwork (doors and baseboards). With $65K in upgrades, this home is sure to impress. The bright, open-concept layout is flooded with natural sunlight, complemented by elegant KitchenAid appliances and central A/C. Step outside to your private professionally finished backyard, complete with charming oversized patio and gazebo making it ideal for summer entertaining. Please note this beautiful backyard has no neighbour access or right-of-way. The garage is finished and includes an automatic opener for added convenience. This is a rare opportunity to own a modern, move-in-ready home in one of Orleans most desirable communities. (id:60626)
Royal LePage Performance Realty
49124 Rge Rd 275
Rural Leduc County, Alberta
This Beautiful 1946.24 sq/ft home situated 3.51 acres is kept private with mature trees surrounding it. Drive up to the Double Attached, Oversized, Heated Garage and notice how gorgeous this property is inside and out! Inside the home the Living Room welcomes you showing off its open, spacious concept with beams along the vaulted ceiling, and a stone gas fireplace keeping it cozy. This is all open to the modern kitchen with lots cabinets, quartz countertops, windows allowing in natural light, and more! The Primary Bedroom is the largest of the FIVE BEDROOMS having its own walk-in closet, 5 Piece Ensuite, and access to one of many decks around the home. This 5 bedroom, 3 bathroom home is beautifully finished throughout its entirety. A single detached garage is also on the property, but there is lots of extra space to build a shop if desired. This property welcomes its new owners to love life on an acreage, and must be viewed in person to truly appreciate everything it holds. (id:60626)
RE/MAX Real Estate
4 Heath Drive
Trent Hills, Ontario
Welcome to 4 Heath Drive. This great country bungalow offers comfort, space, and privacy on a large, tree-lined lot. Inside, you'll find a bright and welcoming main floor with three good sized bedrooms and a full 5 piece bathroom recently updated with a modern touch.The fully finished basement (2023) adds two more bedrooms, another recently fully renovated 4 piece bathroom, and a side entrance, making it perfect for extended family or guests. Step out from the living area to a private backyard featuring a deck and a large above-ground pool with a newly installed propane heater ideal for relaxing or entertaining.The brand new oversized two-car garage is fully insulated, heated, and powered with a 100-amp panel, plus there's a 50amp plug-in for ev vehicle. The outdoor shed has also been freshly shingled and includes its own 100-amp service. (id:60626)
Urban Landmark Realty Inc
102 Bishop Lane
Prince Edward County, Ontario
Experience waterfront living at its finest! This wonderful, four-season property front directly on to Muscote Bay. An area renowned for its wildlife, fishing and maybe one of The County's best kept secrets. With three cozy bedrooms and two bathrooms, this home offers both comfort and a classic style. The upper floor is anchored by a wood-burning fireplace, creating a warm ambiance, while large windows provide exceptional light and breathtaking views of the water. Perfect for bird watching or simply relaxing and enjoying the serene surroundings. A beautiful circular staircase leads you down to the fully finished lower level, boasting high ceilings and expansive bright windows that flood the space with natural light. This versatile area is ideal for additional living space, a creative studio, or a productive workspace. The propane fireplace ensures that you'll be toasty warm even on the chilliest of days. Walk right out onto your patio with stunning views of the water. Immerse yourself in the tranquility of lakeside living while enjoying all the amenities this exceptional property has to offer. Don't miss your chance to make this idyllic waterfront retreat your forever home and you too can Call The County Home! (id:60626)
Keller Williams Energy Real Estate
16 838 Royal Avenue
New Westminster, British Columbia
** OPEN HOUSE SUNDAY JULY 13th, 2-4pm ** Immaculate 2 Bed+ Den, 2 Bath townhome at Brickstone Walk 2 - a boutique, heritage-style community in the heart of Downtown New West. The large Den can easily serve as a 3rd bedroom or office. Enjoy open-concept living, a spacious chef's kitchen with bar, and 2 large patios overlooking a quiet, landscaped courtyard in a secure gated complex. Features: fresh paint, SS appliances, stone counters, parking, bike locker. Pets and rentals allowed. Walk to the River Market, Steel & Oak, shops, parks, schools, and more. Steps to SkyTrain-just 25 mins to Downtown Vancouver. Urban convenience at a great value! (id:60626)
Stonehaus Realty Corp.
709 258 Nelson's Court
New Westminster, British Columbia
Corner unit with unobstructed Fraser River and Mountain views at The Columbia in Sapperton's Brewery District! 2 Bed, 2 Bath, 882 sf, built in 2020 with modern design, open concept kitchen/dining/living, fantastic layout with bedrooms on opposite ends and views from every room. Spacious kitchen with quartz counters, s/s appliances, gas range, & large island. Amenities include: fitness centre, games room, yoga, sauna & steam, squash courts, lounge & dog wash. Steps to Sapperton Skytrain, Save on Foods, Shoppers, Browns, Restaurants, Coffee Shops, Banks & more. 1 parking & 1 locker included. (id:60626)
Oakwyn Realty Ltd.

