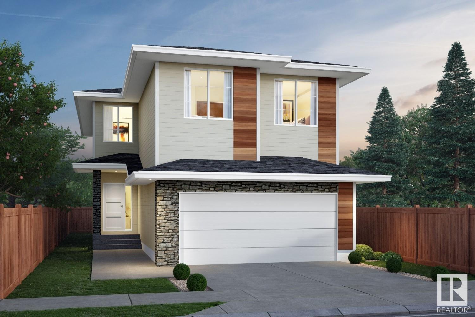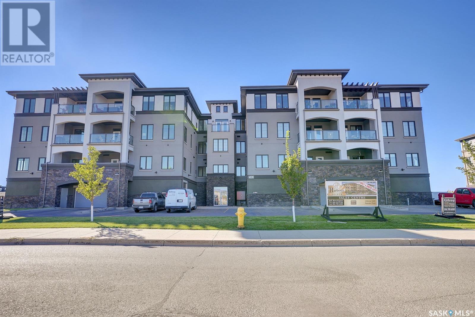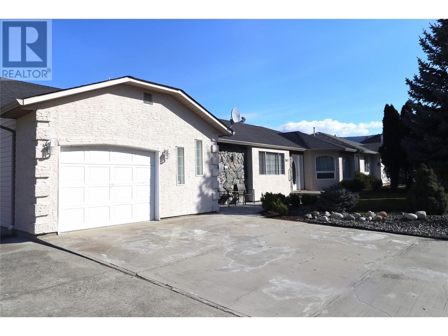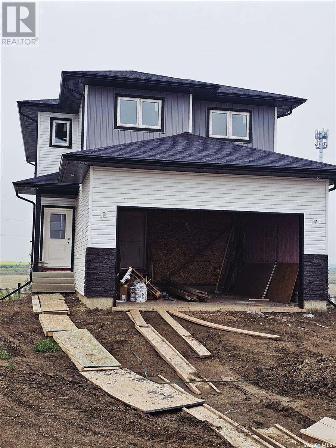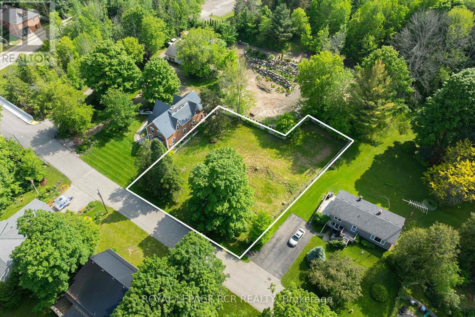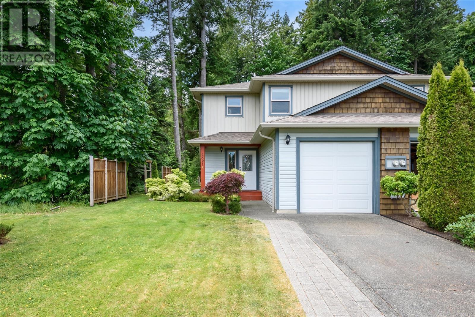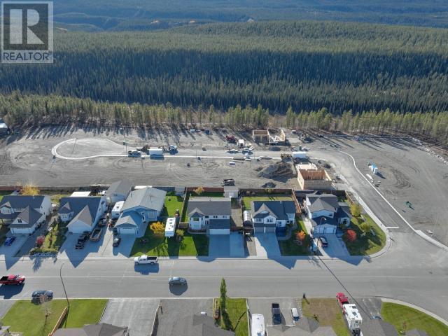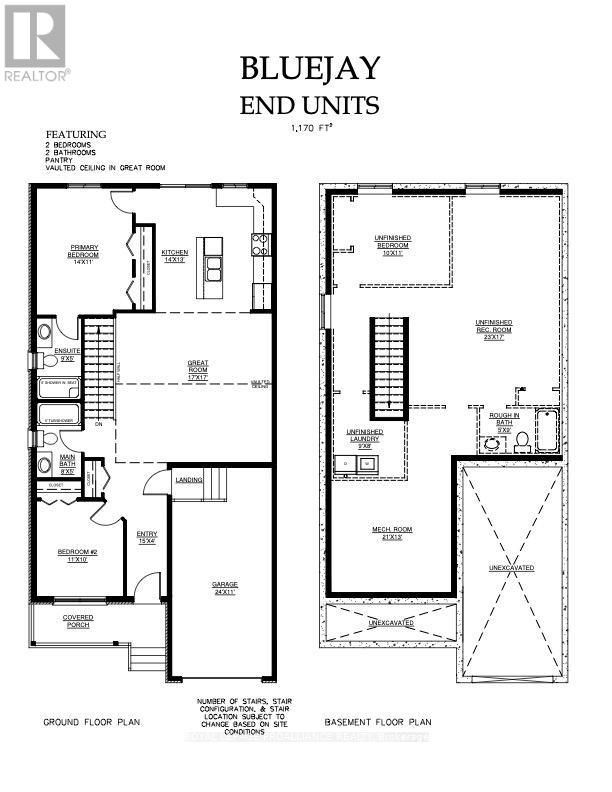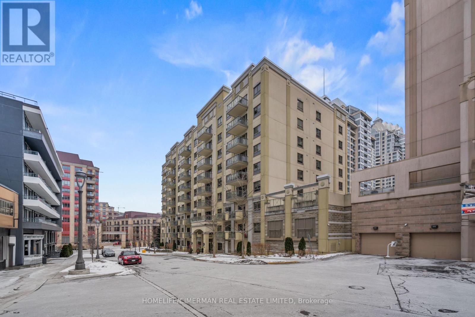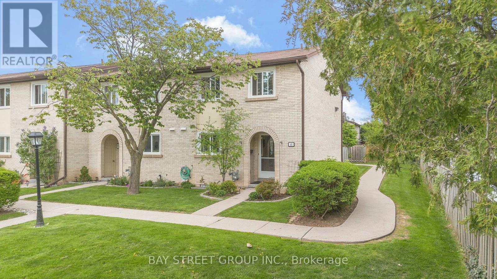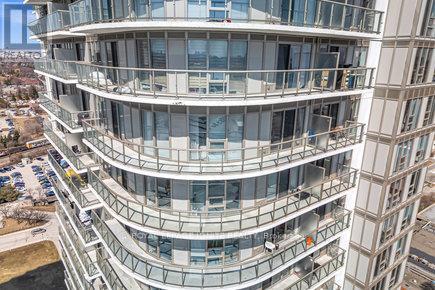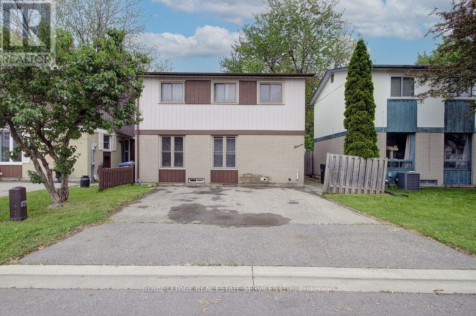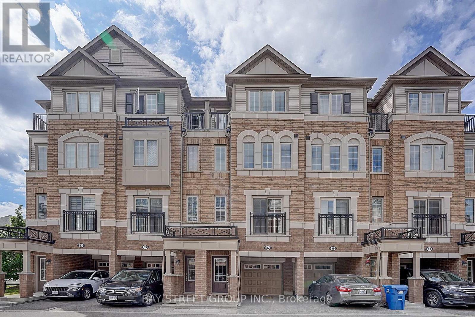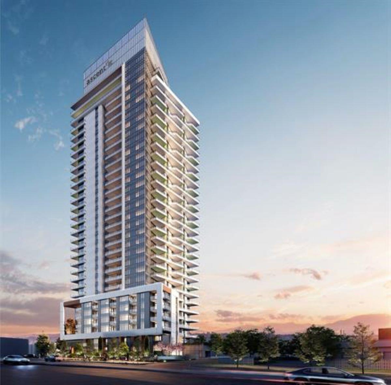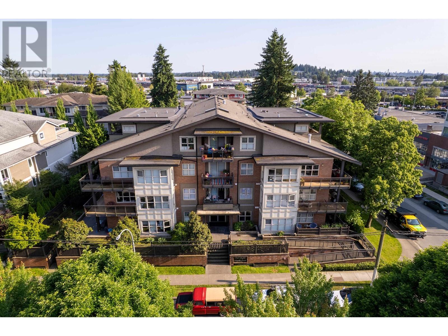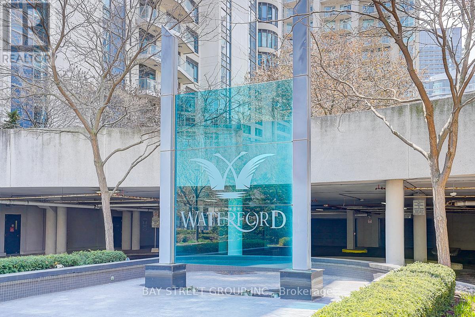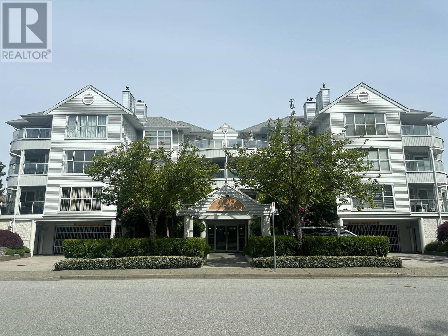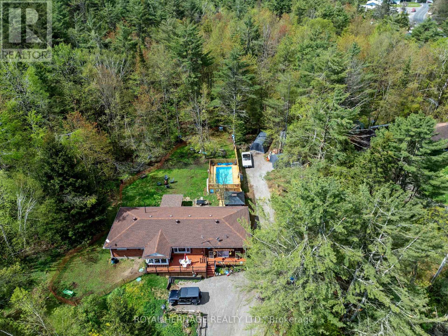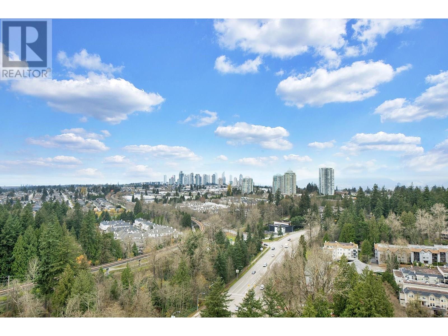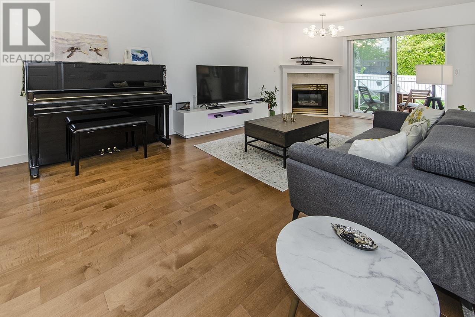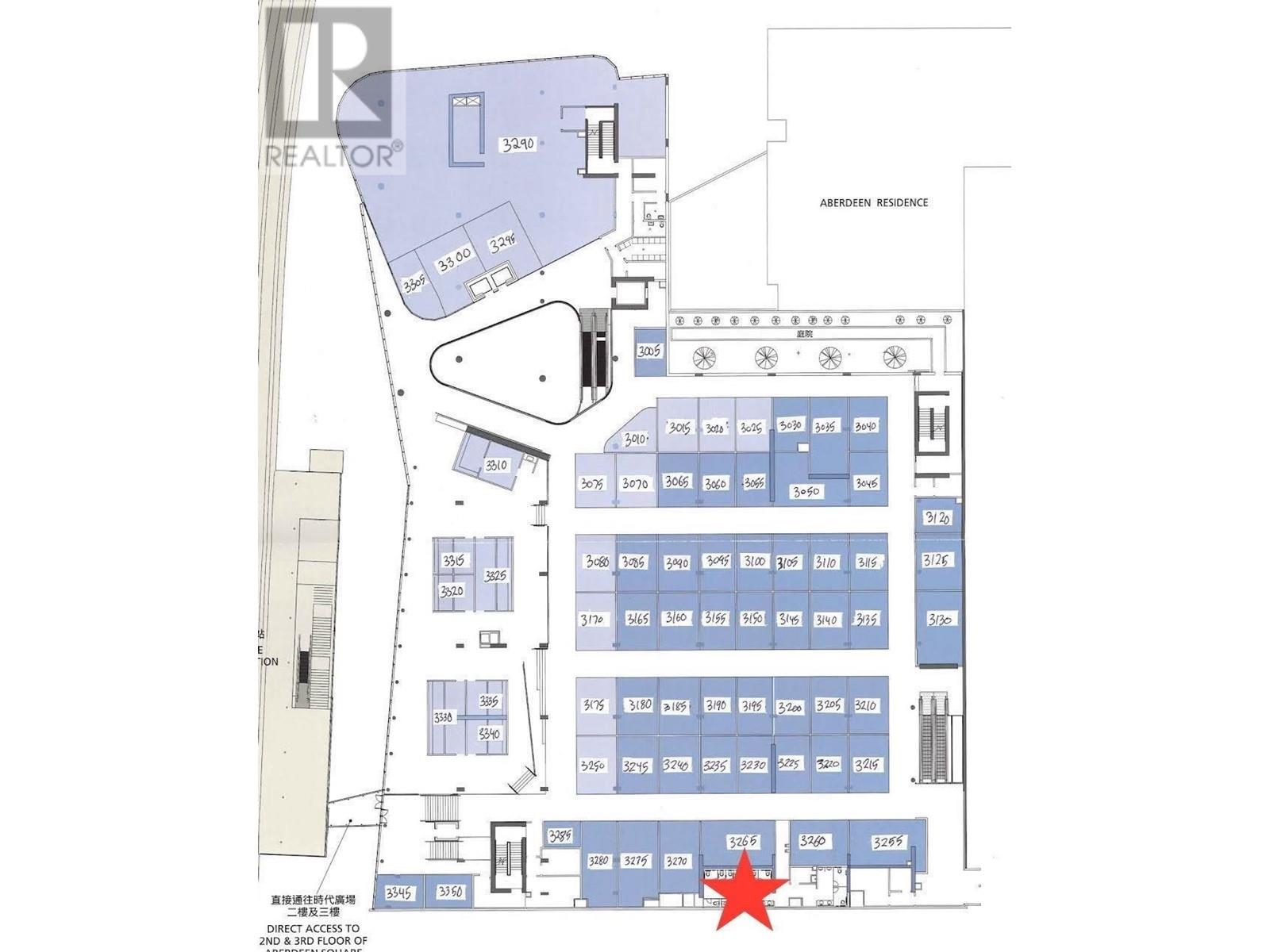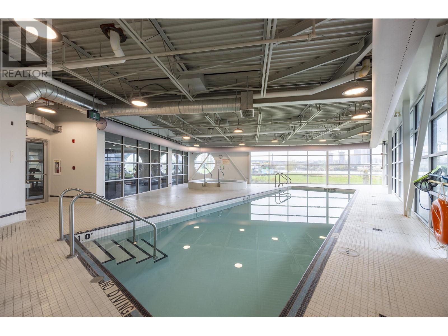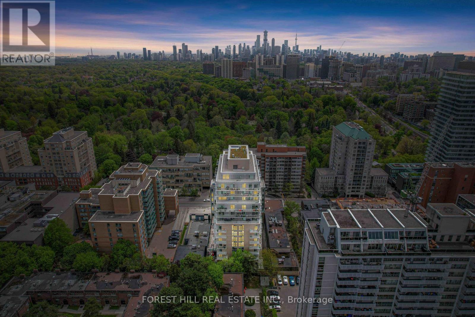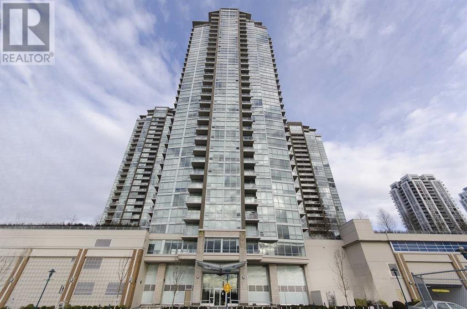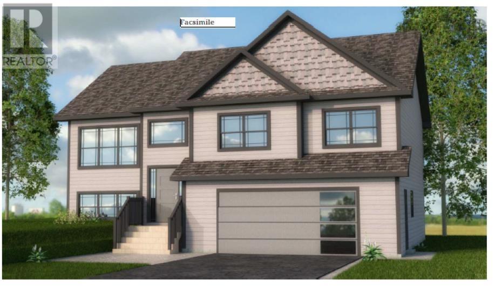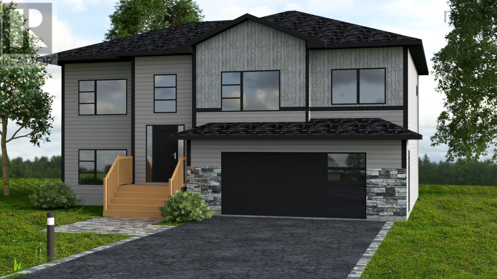22007 81 Av Nw
Edmonton, Alberta
Welcome to the all new Newcastle built by the award-winning builder Pacesetter homes located in the heart of Rosenthal and steps to the walking trails and Schools. As you enter the home you are greeted by luxury vinyl plank flooring throughout the great room ( with open to above ceilings) , kitchen, and the breakfast nook. Your large kitchen features tile back splash, an island a flush eating bar, quartz counter tops and an undermount sink. Just off of the kitchen and tucked away by the front entry is the flex room perfect for an office and a 2 piece powder room. Upstairs is the primary bedroom retreat with a large walk in closet and a 4-piece en-suite. The second level also include 2 additional bedrooms with a conveniently placed main 4-piece bathroom and a good sized bonus room. This home also has a side separate entrance perfect for future development. *** Under construction and the photos used from a previously built home same style buy colors may vary home will be complete in July of this year *** (id:60626)
Royal LePage Arteam Realty
142 Sunland Wy
Sherwood Park, Alberta
Welcome to the all new Newcastle built by the award-winning builder Pacesetter homes located in the heart of Summerwood and just steps to the walking trails. As you enter the home you are greeted by luxury vinyl plank flooring throughout the great room ( with open to above ceilings) , kitchen, and the breakfast nook. Your large kitchen features tile back splash, an island a flush eating bar, quartz counter tops and an undermount sink. Just off of the kitchen and tucked away by the front entry is a 2 piece powder room. Upstairs is the primary bedroom retreat with a large walk in closet and a 4-piece en-suite. The second level also include 2 additional bedrooms with a conveniently placed main 4-piece bathroom and a good sized bonus room.*** Home is under construction and the picture's are from the show home colors and finishings may vary home will be complete by October** (id:60626)
Royal LePage Arteam Realty
206 - 6660 Kennedy Road
Mississauga, Ontario
Office units for sale at Prime Mississauga corner Location (Kennedy & Courtney park) 1) Tentative Occupancy : Q4 2025. (Option to Occupy Sooner / Vacant units available for occupancy immediately) 2) ONLY $5000 on Signing (10% in 30 Days and 10% in 60 Days) 3) Units may be combined to achieve larger square footage. 4) Close proximity to HWY 401, 407 & 410! (id:60626)
RE/MAX Realty Services Inc.
301 4594 Harbour Landing Drive
Regina, Saskatchewan
This condo development is not yet constructed. It will be the 3rd building of Harbour Pointe by Gilroy Homes. 24 units. 2 guest suites. One indoor parking stall per unit. Additional indoor parking stall (limited number) can be purchased for $45,000.00 plus tax. Outside parking stall can be purchased for $12,000.00 plus tax. Four sizes of units: 1339 SF: 1435 SF: 1465 SF: 1539 SF. Prices range from $570,994.20 to $701,622.45. Floor plans and Specifications are available. Possession to be determined. Deposits on units now being accepted. Unit 301 faces west.All photos shown are for reference only since the building is not yet constructed. Contact for more details. (id:60626)
Exp Realty
367 Oriole Way
Barriere, British Columbia
Discover your dream home nestled in the family-friendly Greentree Estates. Step inside and instantly feel the warm, inviting atmosphere of this stunning, updated rancher. With 3 spacious bedrooms and 2 modern bathrooms spread across an impressive 2,600 square feet. This home is designed for both comfort and functionality, has seen many upgrades and offers quiet elegance at its finest. The bright country kitchen, featuring natural wood cabinetry and ample storage, offers a perfect space for culinary creativity. The large, comfortable living room, with its central propane fireplace, provides augmented warmth and a cozy ambiance. Recent updates include new bath fixtures, new flooring (2022-2023) new central air furnace w/ AC unit, new hot water tank (2021), ensuring that this home not only looks great but also performs at the highest level. The main suite is a true sanctuary, boasting a generous layout, walk-in closet, ensuite bathroom, and direct access to the serene covered back patio. All bedrooms are spacious and bright, with large windows that flood each room with natural light, complemented by tasteful window treatments. This home comes equipped with a Radon mitigation system, providing peace of mind for you and your family. The fenced and private yard is perfect for outdoor enthusiasts. The property includes underground sprinklers in the front and back, a detached 15x21 garage/shop, an attached garage, extra parking space, and an RV hookup. (id:60626)
Royal LePage Westwin (Barriere)
155, 246 Nolanridge Crescent Nw
Calgary, Alberta
Discover a remarkable opportunity in Nolan Ridge, Calgary – a commercial retail space that defines excellence. Located in the heart of this thriving city, this space offers entrepreneurs and investors the chance to be part of something special. With modern architecture, a versatile layout, and a prime location amidst bustling shopping districts and thriving business centers, it's the canvas for your business vision. Whether you're planning a trendy boutique, a cutting-edge tech startup, or a chic restaurant or medical/dental, this space is ready to make your dream a reality. Day and night, your business will shine in this vibrant community. Don't miss your chance to own or lease this prime real estate in Nolan Ridge, Calgary. Contact us today to embark on your journey to success. Your future begins here. (id:60626)
Royal LePage Solutions
7808 87th Street
Osoyoos, British Columbia
Investment alert! Conveniently located within walking distance to all amenities, this charming home is ready for a new owner. 4 bed, 2 bath with 2 bed, 1 bath upstairs and 2 bed, 1 bath downstairs. In-law suite downstairs or use the whole house for your family. So many options with this home. Both floors are open living and bright making it very comfortable. The yard is wonderfully landscaped with some zero scape as well as a lovely small garden. The newly constructed shop is perfect for projects and storing all your toys and tools. This property has a back alley access with a very large paved parking area (4). Don't miss out on this great opportunity, call your realtor to view. (24 hours notice) (id:60626)
Century 21 Premier Properties Ltd.
371 Woodridge Place Sw
Calgary, Alberta
OPEN HOUSE SATURDAY JULY 12, 1-3. Welcome to 371 Woodridge Place, located in the desirable community of Woodlands and steps from Fish Creek Park and Bebo Grove. This update 4 level split offers over 2100 sq ft of living space, perfect for families or multi-generational living. With 3 generous bedrooms upstairs and a fourth on the lower level, this home is thoughtfully designed for comfort, space and flexibility. Primary bedroom includes handy 2 piece bath, and a private sunny balcony, perfect for morning coffee or tranquil evening retreat. The fully open concept main floor is ideal for entertaining, and kitchen features granite countertops, island and custom built table to match, all bathed in sunlight from the large skylight. Stunning refaced fireplace becomes the focal point of the living area and spacious dining provides room for everyone. The lower level includes a generous family room with access to a private, treed deck complete with natural gas hookups for your firepit and BBQ. Enjoy modern upgrades like newer furnace and central air conditioning, plus the convenience of an oversize double garage and second driveway complete with RV pad. This home is move in ready, just waiting for a new family to enjoy all it has to offer, come and see for yourself! (id:60626)
Royal LePage Solutions
1805 - 4675 Metcalfe Avenue
Mississauga, Ontario
Erin Square 2 Bed 2 washrooms and a spacious den. opposite to Erin Mills Town Centre with amazing shopping, great Restaurants & Dining, Highly rated Schools, Credit Valley Hospital, Quick access to High way well maintained Landscape d Gardens. Building Amenities Include: 24Hr Concierge, Guest Suite, Games Room, Playground for Children , Rooftop Outdoor Pool, Terrace, Lounge, Bbqs, Fitness Club, Pet Wash Stations. This spacious 2-bedroom + den, 2-bathroom unit offers a bright and modern layout with 9-foot ceilings and big windows. Virtually Staged. (id:60626)
Cityscape Real Estate Ltd.
157 Antonini Court
Saskatoon, Saskatchewan
This beautiful two-storey home is on a walkout lot located in the sought-after Kensington neighborhood and features a fully legal walkout suite backing onto a tranquil pond. The main floor offers a bright, open-concept layout with a spacious living room, modern kitchen, and dining area filled with natural light. A legal suite rebate is available to the buyer, helping to reduce the overall purchase price. The home includes an insulated and drywalled double attached garage with a concrete driveway and rough-in for a future garage heater. The kitchen is finished with quartz countertops, and the primary bedroom features a 3-piece ensuite and a walk-in closet. Upstairs, the family room and master bedroom provide scenic views of the pond. This move-in-ready home also comes with front landscaping, is covered under a 10-year Progressive Home Warranty, and has PST & GST included in the purchase price with a rebate to the builder. Located just minutes from parks, walking trails, and all urban amenities, this home will be ready for occupancy by the end of August in a quiet, family-friendly neighborhood. (id:60626)
Exp Realty
00 Amelia Street
Caledon, Ontario
Option for Vendor Take Back Mortgage!!! A true gem on Amelia Street! This remarkable Caledon building lot in scenic Alton is waiting for your vision. Boasting optimal dimensions of 102' x 142', this prime property is situated on a tranquil street, ready for your dream project to take shape this year. Take advantage of its shovel-ready opportunity with preliminary permit documents already in place. As an added perk, a 2900 sq ft modern farmhouse design has been thoughtfully planned for the site, complete with access to renderings, floor plans, and drawings. Embrace the lifestyle of your dreams with world-class golf, direct access to the Bruce Trail, local breweries, shops, farms, skiing, and a short stroll to top-tier restaurants, The Millcroft Spa, and cafes right at your fingertips. Envision the perfect abode coming to life in this peaceful and charming neighbourhood! **EXTRAS** Exquisite and well-thought out floor plans, drawings, septic design and renderings for unique modern farmhouse available on request. Option to work with local builder this year. (id:60626)
Royal LePage Rcr Realty
A 2691 Tater Pl
Courtenay, British Columbia
Welcome to 2691 A Tater Place, A fantastic Semi detached 3 bed 3 bath home on a quiet CuI de Sac with a private back yard, that backs on to a forest with a creek. The home features a deluxe kitchen with granite counter tops, under counter lighting and beautiful cabinets. The kitchen leads you to the private 2 level patio with pergola and a new fence. The main floor also has Laminate and cork floors , a large laundry room ,a 2piece bathroom, dinning and living rooms. Upstairs there a 3 large Bedrooms and the Primary features a 4 piece ensuite and walk in closet. With easy access to trails just a block away, and short distance to shopping and schools makes this a move in ready home for you and your family (id:60626)
Royal LePage-Comox Valley (Cv)
22 Beryl Place
Whitehorse, Yukon
New lots in Copper Ridge with choice of SPK Homes floorplan: Bungalow, 2 Storey, or Up/Down Duplex! Lot is 5285sqft with NE facing backyard. Bungalow:1 level, 1560sqft. 3 bed/2 full bath. Primary bed has walk-in closet and 5pc ensuite. 2 additional bedrooms, 4pc common bath, and laundry room for $607550. 2 Storey:2016sqft, 2 levels with 2 living areas. The 3 bedrooms, 4pc common bath and laundry are upstairs. Primary features a walk-in closet and ensuite and ½ bath on the main level as marketed. Up/down duplex with two options: Unit A: 2 bed/2 bath, 1176sqft. Unit B: 2 bed/2 bath, 834sqft $717550 OR Unit A: 1 bed/1 bath, 1284sqft Unit B: 1 bed/1 bath, 540sqft. Separate laundry, decks, and HRV for each. All:Open concept living and dining, and kitchen w/island, pantry, and 3 year warranty appliances. Soft close cabinets, LVP floor, 9' ceilings, and metal roof. Large entry for crawl, 8ft deck spans the length of home. Attached/Detached garage add-on available. Inquire for pricing. (id:60626)
RE/MAX Action Realty
80 Hemingway Cr
Spruce Grove, Alberta
Welcome to this exquisite two-storyhome built by Homexx. The main floor features an open-concept layout ideal for entertaining. The chef-inspired kitchen boasts a large island, custom cabinetry, stainless steel appliances, and overlooks the dining area and the open to below great room. To complete the main floor there is a front enclosed office with built-in cabnitery. Upstairs, you'll find three spacious bedrooms, a bonus room, the laundry room, and two bathrooms. The primary bedroom is bright and airy, offering a 5-piece ensuite with a separate shower and tub, plus an impressive walk-in closet. Additional highlights include quartz countertops, elegant lighting, luxury vinyl plank, a gas fireplace, 8-foot interior doors, and stylish railings with wrought iron spindles. With excellent curb appeal, a double attached garage, backing green space and proximity to walking trails this home has it all. (id:60626)
Blackmore Real Estate
31 Wyn Wood Lane
Orillia, Ontario
Welcome to this exceptional three-story townhouse, perfectly positioned along side of the Lake Couchiching waterfront with breathtaking views from the roof top terrace and two balconies, its an unparalleled lifestyle for breathtaking views and an unparalleled lifestyle. This beautifully designed home offers spacious, light-filled living across three elegant levels, with an open-concept second floor that seamlessly connects the living, dining, and kitchen areas-perfect for both entertaining and everyday living. Enjoy a beautiful lake view while sipping your morning coffee on the kitchen balcony every morning! The upper levels features two generous bedrooms, including a luxurious primary suite with ensuite bathroom and private balcony. The crown jewel of the property is the expansive rooftop terrace, an ideal spot for relaxing, hosting gatherings, or simply soaking in the panoramic views of the surrounding landscape. Additional highlights include a modern chef's kitchen with few items counter tops and U Remount sink, pan staircase, premium finishes throughout, attached garage parking, and easy access to nearby parks, lakes, trails, dining, and shopping. Schedule a private tour today! (id:60626)
RE/MAX Experts
3404, 301 11 Avenue Sw
Calgary, Alberta
Introducing Lincoln – the epitome of upscale, iconic living in Calgary’s Beltline District. A canvas of architectural artistry, this masterpiece transcends the concept of a residence, offering a lifestyle that combines luxury, exclusivity, and the beauty of the nearby Bow River, along with surrounding parks and pathways. Every corner of Lincoln celebrates elevated aesthetics and thoughtful design, making it not just a home, but a statement of modern living at its peak. This 1-Bedroom, 1-Bathroom residence merges sleek design with everyday comfort, perfectly embodying the essence of upscale living. Whether you're a young professional, couple, or someone seeking a refined lifestyle, Lincoln delivers an urban retreat that is both sophisticated and functional. Upon entry, the open-concept layout welcomes you with abundant natural light flooding the spacious living areas. Every detail has been meticulously crafted to create a seamless flow from room to room. The expansive living area extends onto the private balcony, where sweeping views of Calgary’s skyline and the serene Bow River await. Every inch of this home is designed to provide a visually stunning, functional living space. The kitchen is a culinary artist’s dream—featuring modern cabinetry, sleek quartz countertops, and the perfect layout for daily meals or special occasions. Whether preparing a gourmet meal or enjoying a casual bite, this kitchen blends beauty with practicality. The bedroom offers a peaceful retreat with ample space to relax and rejuvenate. The bathroom continues the theme of elegance, with luxurious finishes that elevate your daily routine. Lincoln's amenities redefine what it means to live in luxury. Spanning two floors, it offers over 30,000 square feet of world-class amenities, setting a new standard for urban living in Calgary. Dive into the indoor pool, work on wellness in the yoga studio, or get creative in the podcast studio. With spaces like a karaoke room, bowling alley, sports loung e, and movie theatre, every aspect of Lincoln has been designed for those who crave more—more fun, more luxury, and more connection. Families will appreciate the dedicated kids’ zone, while professionals can take advantage of the fully equipped co-working space to meet their career needs. Lincoln isn’t just a building; it’s a dynamic community that fosters creativity, wellness, and connectivity, ensuring that every day feels extraordinary. As a true architectural icon, Lincoln will captivate the Calgary skyline. Its striking design and elevated aesthetic will serve as a bold landmark in the heart of Calgary’s vibrant Beltline. Located steps from the city’s finest dining, shopping, and entertainment venues, and just moments from the Bow River, Lincoln offers the perfect blend of luxury, convenience, and lifestyle. Whether you’re enjoying the luxury amenities, socializing in the communal spaces, or relaxing in your beautifully designed suite, Lincoln is where iconic design and exceptional living merge. (id:60626)
RE/MAX First
623 - 820 Gardiners Road
Kingston, Ontario
Kingston's newest west end condominium offers the best of both worlds in both location and lifestyle. Literally steps to everything, from the Cataraqui Mall, Starbucks, endless restaurants and shopping; District Condo's rests in the heart of Kingston's vibrant West end community. This magnificently designed building contains a sprawling rooftop patio, landscaped courtyard, fitness & yoga studio, boardrooms with co-working spaces, luxury entertainment lounges, pickleball court, sun filled party room and underground parking. This unit features 9.5ft ceilings, quartz counters, stainless steel appliances, stackable laundry, stunning showers, solid interior doors, ceramic tile and concrete demising floors for all units. With endless amenities at your fingertips and a community with an almost unbeatable walk-score, District condos rises above the rest. Finally a building with the location and lifestyle you have been waiting for. We invite you to take advantage of pre construction pricing and book a showing at our fully equipped sales center and model suite. Occupancy Fall 2026. Photos taken of a model suite, fits and variations may apply to actual units. (id:60626)
RE/MAX Rise Executives
25 Clayton John Avenue
Brighton, Ontario
Builder will pave driveway and provide a $5k appliance package if a firm sale is in place no later than August 31, 2025. Seller agrees to rebate to the Buyer $5,000 for appliances if a firm offer is in place no later than 14 July 2025. McDonald Homes is pleased to announce new quality townhomes with competitive Phase 1 pricing here at Brighton Meadows! This 1170 sq.ft Bluejay model is a 2 bedroom, 2 bath END unit featuring high quality laminate or luxury vinyl plank flooring, custom kitchen with island and eating bar, primary bedroom with ensuite and double closets, main floor laundry, vaulted ceiling in great room. Economical forced air gas and central air, deck and an HRV for healthy living. These turn key houses come with an attached single car garage with inside entry and sodded yard plus 7 year Tarion Warranty. Located within 5 mins from Presqu'ile Provincial Park and downtown Brighton, 10 mins or less to 401. Customization is possible. **EXTRAS** Note: Photos are of the model townhouse. Home is 'to be built' and is Freehold (no condo fees). (id:60626)
Royal LePage Proalliance Realty
13098 Shoreline Way Unit# 74
Lake Country, British Columbia
Welcome Home to Apex at The Lakes! This bright and spacious end-unit townhome has everything you’re looking for. Ideally located at the end of the complex, it offers extra privacy, abundant natural light, and stunning Southeast-facing windows. Inside, you'll find 3 bedrooms, 3 bathrooms, an open-concept living space, a well-appointed kitchen, a fully fenced backyard, and a tandem garage (so much storage!) - the perfect setup for a growing family, first-time buyer, or college roommates. Step out onto the balcony to soak in the beautiful Okanagan scenery, or fire up the BBQ in your backyard for a casual gathering with friends and family. Live just steps from award-winning wineries, top-rated restaurants, scenic hiking and biking trails, and breathtaking lakes. Plus, you’re only 15 minutes from the airport. Shoreline Park is right around the corner, complete with basketball courts, a playground, and a large grassy area for outdoor fun. Come be a part of this vibrant, family-friendly community. Book your showing today! (id:60626)
Coldwell Banker Executives Realty
39 Division Street
Hamilton, Ontario
Welcome to this beautifully updated corner home in Hamilton’s Homeside neighbourhood, ideally located near shopping and highway access. Offering approximately 1,400 sqft of living space, this home features four above-grade bedrooms and soaring 9-foot ceilings on the main floor, creating a bright and airy atmosphere. Step outside to a fully fenced yard and a detached two-car garage with hydro—perfect for converting into a garden suite, workshop, studio, or in-law space. Inside, no detail has been overlooked. Enjoy water-resistant laminate flooring, stylish stairs, fresh paint, updated bathrooms and kitchen with quartz countertops, marble backsplash, movable island with hidden garbage compartments, and upgraded lighting throughout. Additional touches include 5 baseboards, modern trims, hardware, closet organizers, and more. Major updates include the roof (2021), water heater, Jacuzzi tub, fridge (2021), and dishwasher (2022). A welcoming modern front porch leads into a practical vestibule, keeping outdoor messes out of your living space. With refreshed fencing, garage doors, and a paved drive, this move-in ready home combines charm, style, and function in one great package. (id:60626)
RE/MAX Escarpment Golfi Realty Inc.
403 89 Nelson Avenue
Vancouver, British Columbia
The ARC built by Concord Pacific. Brand new Prestigious Iconic building at Downtown. This 1 Bed + Den unit has very functional layout with high quality finishing. It features central heating and cooling system, Miele appliances package, marble splashback, lots of storage area and so much more. The building features one and only glass bottom pool at the Sky Club, sauna, steam room, Lounge, fitness room, 24 hours concierge service etc. (id:60626)
Nu Stream Realty Inc.
Ph9 - 12 Rean Drive
Toronto, Ontario
Welcome to the Luxurious Claridges Condominiums*Conveniently Located in the Bayview Village Community*Rarely Offered Penthouse Suite*Well Appointed With Hardwood Floors in Living/Dining Room & Primary Bedroom, Gas Fireplace, 9ft Ceilings, Crown Mouldings, Pot Lights & Walk-Out to Balcony*Spacious Foyer With Marble Floors, Coffered Ceiling and Walk-In Closet*Large Updated Kitchen With Plenty of Cupboard & Counter Space, Granite Counter & Breakfast Bar*Stainless Steel Appliances & Wine Rack*One Underground Parking Space and One Locker Included*Fabulous Spacious & Bright Layout, Perfect For Entertaining Your Friends & Family*Steps Away From Bayview Village Shopping Centre, Loblaws, YMCA, TTC Subway Station & Hwy 401*Residents of Claridges Enjoy Exclusive Access to Claridges Amica at Bayview Amenities, Including a Private Dining Room, Aquafit Indoor Pool, Theatre, Fitness Centre, Games Room & More*Don't Miss Out On This Wonderful Opportunity to Live, Work & Play! **EXTRAS** Existing Stainless Steel Fridge, Stove, Built-In Dishwasher, Microwave Oven. Existing Washer & Dryer (2023) Existing Electric Light Fixtures, Existing Window Coverings. (id:60626)
Homelife/cimerman Real Estate Limited
30 - 41 Nadia Place
Oakville, Ontario
End-Unit, Like Semi, This Beautifully Updated 3-Bedroom, 3-Bathroom End-Unit Townhome Seamlessly Blends Space, Sophistication, And Functionality. Showcasing A Contemporary Kitchen With Gas Stove, Sleek Countertops, And Stylish Backsplash, This Home Is Perfectly Designed For Cozy Living. The Spacious Living Room Features A Warm Gas Fireplace, While The Separate Dining Area Provides An Elegant Space For Entertaining. The Open-Concept Layout Enhances Flow And Natural Light Throughout. Upstairs, The Expansive Primary Suite Boasts A Renovated 4-Piece Ensuite With A Spa-Inspired Rain Shower, Offering A Tranquil Escape. The Fully Finished Basement Adds Valuable Living Space With A Versatile Recreation Room, Private Office, A Full 3-Piece Bathroom, Laundry Area, And Generous Storage.Updates Include Wide-Plank Laminate Flooring And Plush, High-Quality Berber Carpeting. Enjoy The Convenience Of Low Monthly Condo Fees, Which Cover Water, Roof, Windows, Doors, Exterior Wall Maintenance, Snow Removal, And Lawn Care. One Dedicated Parking Spot Is Included.Nestled In A Quiet, Family-Oriented Community, This Home Is Zoned For The Highly-Regarded White Oaks Secondary School And Just A Short Stroll From Sheridan College. Enjoy Easy Access To Scenic Parks, Major Highways, And Everyday Amenities, And GO Transit.This Exceptional Home Checks All The Boxes. Dont Miss Out. Welcome Home! (id:60626)
Bay Street Group Inc.
2211 - 2031 Kennedy Road
Toronto, Ontario
Prime Location! Brand New From Builder! This Stunning 2 Bedroom, 768 Interior Sqft Plus 140 sqft Balcony Spacious Unit Gives You Unbeatable Living Experience. Large Kitchen, Living And Dining Area For Your Occasional Gathering With Your Own Exclusive Balcony With Unobstructed View. Minutes Away From Hwy 401 &404, GO Transit, An Unbeatable Transit-Oriented Location Slated For Growth, Future Line 4 Subway Extension And High Ranking Post-Secondary Institutions. This Unit Comes With 1 Parking Space And The Building Offers Lots Of Visitor Parking. Lots Of Amenities: 24 Hours Concierge, Fitness Room, Yoga/Aerobics Studios, Work Lounge, Private Meeting Rooms, Party Rooms With Formal Dining Area And Catering Kitchen Bar, Private Library And Study Areas, And Also A Kid's Play Room. (id:60626)
Royal LePage Ignite Realty
1710 - 38 Gandhi Lane
Markham, Ontario
Pavilia Condos by Times Group Corporation Located at the prestigious intersection of Highway 7 and Bayview Avenue. This luxury building offers incredible convenience in a prime Markham location next to Richmond Hill. This bright and spacious 1+1 bedroom unit with view of Downtown Toronto skyline. Featuring 9' ceiling and a functional open-concept layout. The den, complete with a sliding frosted glass door, can easily serve as a second bedroom or private office. Enjoy modern finishes throughout, including laminate flooring, upgraded quartz kitchen countertop and matching backsplash, upgraded quartz countertop on bathroom vanity. Conveniently situated with Viva Transit at your doorstep and just minutes from Highways 407 and 404. Surrounded by restaurants, banks, and shopping plazas, just steps to everything you need. Includes 1 parking space and 1 locker. (id:60626)
Intercity Realty Inc.
904 - 2015 Sheppard Avenue E
Toronto, Ontario
Rare Opportunity! Largest Luxury 2 bedroom Bright Corner Unit, Offers Everything You Need In One Of The Most Desirable Convenience Neighbourhoods , 1144 Sqft Including Balconies , Breathtaking South & West Stunning Views, ,Spacious Oversized W/O Private Balconies From Living Room & Master Bedroom, Custom Oversized Island With Breakfast Seating and Extra Storage, Open concept Layout Combines With Living, Dining, And Kitchen Areas, Stainless Steel Appliances, Separate Two Bedrooms For Privacy With Large Windows And Clear Views, Walk-In Large Closet In Primary Bedroom, 5 Minutes Walk To Don Mills Station, Indoor Swimming Pool ,Sauna,Steam Rm , Parks And Trails Near By, Ymca,Fairview Mall,Esso, Cineplex ,Library,24/7 security, North York Hospital,Ttc Stops,School,Tim Hortons, Close To Dvp/404/401, Whether You're Looking For A Vibrant City Lifestyle Or A Serene Home Retreat With Everything At Your Doorstep, This Unit Truly Has It All. (id:60626)
Dream Home Realty Inc.
2015 - 38 Dan Leckie Way
Toronto, Ontario
Bright and beautiful 1+1 bedroom condo on the waterfront with spectacular, unobstructed south-facing panoramic lake views that truly set this unit apart! This spacious home features a modern open-concept layout with 9 ft ceilings, a sleek kitchen with stainless steel appliances, and a newly upgraded bedroom floor. The den can easily be converted into a second bedroom, offering great flexibility. The washroom includes an extra sink and can be separated into a powder room plus a private sink and shower areaideal for guests or shared use. Floor-to-ceiling windows flood the space with natural light and showcase the breathtaking views. Located just steps from the lake, TTC, Rogers Centre, Scotiabank Arena, top restaurants, parks, shopping, and the Financial & Entertainment Districts everything you need is right at your doorstep. A must-see! (id:60626)
Bay Street Group Inc.
11 Jacobs Square
Brampton, Ontario
Looking for that perfect starter home? This home is a great opportunity for first-time buyers or investors. Ideally located at the end of a quiet cul-de-sac, surrounded by schools, parks and trails, with direct pedestrian access to green space and walking paths that link through to Professor's Lake. The open-concept main floor is perfect for today's family lifestyle and flows through sliding doors to the big, very private, fully fenced backyard with a view of beautiful mature trees. A large deck expands your living space to the outdoors and the oversized shed with hydro provides lots of storage and a space for home projects or hobbies. Freshly painted with a number of recent upgrades, including new basement carpet (2025), new wrought iron railings (2025), roof (2024), washing machine/dryer (2024) and deck (2023). Light-coloured solid hardwood floors give the space a bright and modern feel and the finished basement includes a cozy rec room with a wet bar perfect for a movie or games night. Elementary and secondary schools are within 5 minutes walking distance with additional schools within 15 minutes walk. Easy access to public transit in any direction and a 5 minute drive to Highway 410. For dog lovers, a large dog park and parking at Williams Parkway/Highway 410. (id:60626)
Royal LePage Real Estate Services Ltd.
315 - 89 South Town Centre Boulevard
Markham, Ontario
Luxury Condo At Heart Of Markham, Bright And Spacious One Bedroom Plus Den. Excellent Floor Plan. Den Upgraded 2nd Br. And W/O To Terrace. (Approx. 750 Sq As Per Builder Plan). Lots Of Upgrades. Modern Kitchen, 24 Hr Concierge, Walk To Bus Stop, Plaza Supermarket, Restaurants, City Hall, Schools, Minutes To Hwy 404 & Hwy 407. Excellent School Zone including Unionville High School. Extensive Amenities including indoor swimming pool, gym, basketball court etc. (id:60626)
Century 21 Percy Fulton Ltd.
37 Icy Note Path
Oshawa, Ontario
Stunning Townhouse In The Superb Location of North of Oshawa, Winfield Community. It Features 4Bedrooms & 3 Bathrooms. Spacious Open Concept Living With 2 Walkout Balconies, Two-Side Entrance, And Direct Access to Garage. Sufficient Visitor Parking Just In Front Of The Main Entrance. It's Minutes Away From University Of Ontario Institute Of Technology & Durham College, HWY 407, And All Mega Stores. Great Opportunity For Both First-Time Home Buyers & Investors. (id:60626)
Bay Street Group Inc.
1204 10428 Whalley Boulevard
Surrey, British Columbia
Brand-new 2-bedroom, 1-bathroom corner unit at Ascent! This spacious 2-bedroom offers 728 sq. ft. of indoor living space with an open-concept floorplan. Enjoy exceptional finishes, including laminate flooring throughout and air conditioning. The kitchen features quartz countertops, soft-close cabinets, and stainless steel appliances, including a gas cooktop, integrated fridge, dishwasher, built-in microwave, and wall oven. The bathrooms showcase white marbled quartz and soft-closing vanities. Building amenities include a gym, lounges, playground, dog run, and rooftop. Conveniently located within walking distance to Surrey Central SkyTrain station and shopping centers. (id:60626)
Unilife Realty Inc.
103 1988 Suffolk Avenue
Port Coquitlam, British Columbia
Welcome to Magnolia Gardens! Bright and spacious 2-bedroom + den corner unit with updated Zebra blinds, stainless steel appliances, upgraded washer/dryer, and a cozy fireplace. Enjoy a 320 sq. ft. wrap-around covered deck-great for relaxing or entertaining. Features 9' ceilings, laminate floors, and a stylish Maple kitchen with lots of natural light. Located in desirable Glenwood, close to schools, shopping, Coquitlam Centre, trails, transit, and the West Coast Express. Includes 1 parking and storage locker. (id:60626)
Team 3000 Realty Ltd.
Lph14 - 2083 Lake Shore Boulevard W
Toronto, Ontario
Welcome to Waterford! Experience luxury living in this spacious lower penthouse corner unit, featuring soaring 10 ft ceilings that create an airy and grand atmosphere. Meticulously maintained by its original owner, this 1-bedroom + den residence offers the space filled with natural light. Step onto your private balcony and take in the stunning lake views, plus Gas Hook-Up. The versatile den serves as an ideal home office. Enjoy an unbeatable location, just a short stroll to the Lake Waterfront trails, boardwalk, beaches, and restaurants, offering the perfect blend of nature and city living. Entertain in style with access to a large party room and a spectacular rooftop patio, boasting breathtaking panoramic views of Lake Ontario, the downtown skyline, and the iconic CN Tower. With quick access to the Gardiner Expressway and public transit, commuting is effortless. Don't miss this rare opportunity to embrace the best of waterfront living! (id:60626)
Bay Street Group Inc.
314 8611 General Currie Road
Richmond, British Columbia
2 Bedrooms and 2 Full baths top floor, corner unit. Located on the quiet side of the building with private views. Bright 9´ ceilings, large windows, NW facing with a nice patio overlooking trees & nature. Well-maintained building with 2 elevators, secure parking, and storage locker in central Richmond. Laminate floors throughout, Gas F/P, New range & microwave, and pantry. No levies. Maintenance fee includes gas, hot water, snow removal, cleaning and gardening. Pet friendly: a dog or cat allowed! Ready to move in! Walking distance to Richmond Centre, Library, Transit, Schools, and Parks. Priced well below assessed value of $681k!! OPEN HOUSE: SAT MAY 17 (11-1PM) (id:60626)
One Percent Realty Ltd.
3106 - 295 Adelaide Street W
Toronto, Ontario
Welcome to The Pinnacle on Adelaide - a premier residence in the heart of Toronto's vibrant Entertainment District, perfectly suited for both work and play. This stunning 1 Bedroom + Den unit, offering approximately 644 sqft of living space plus a 50 sqft balcony with breathtaking east-facing city views. The open-concept layout features a modern kitchen with upgraded stainless steel appliances, combining style and functionality. Enjoy luxury living in a top-tier building with exceptional amenities, including: 24-hour concierge, Indoor swimming pool, hot tub & sauna, State-of-the-art gym, Elegant party room & lounge, Visitor parking & guest suites, Uber/Taxi-friendly entrance for seamless pick-up/drop-off ,5-star hotel-like lobby to impress your guests. Prime location steps away from: PATH Underground Network, Financial District, TIFF & Theatre District, Rogers Centre, Trendy shops, restaurants & nightlife, TTC, Streetcar & Subway access, Quick highway connections, Experience the best of downtown living -everything you need is right at your doorstep! (id:60626)
Real One Realty Inc.
26 Reid Street
Trent Lakes, Ontario
Escape to The Kawarthas and enjoy a beautifully renovated bungalow, perfectly nestled in nature. This home backs onto a stunning 40 acre privately owned forest, offering privacy and tranquility, while in Kinmount Fair Grounds sit just across the street. With only one friendly neighbor, enjoy unmatched seclusion and serenity. A newly built spa retreat enhances outdoor living, featuring a spacious deck, pool, and gazebo-covered hot tub all designed for privacy. Inside, modern upgrades ensure a move in ready experience. The home boasts 3+1 bedrooms and 2 well - appointed bathrooms, including a new master suite with walk in closet. A large family room (or a 4th bedroom) includes a newly built walk-in closet and sliding door opening onto the front porch. Recent additional closets, and a state-of-the-art water softener system. Open concept kitchen connects to the living area. From the dining room, garden doors open to a private backyard featuring a spacious deck that wraps around the pool and spa. Built in 2024, privacy fencing enhances the peaceful ambiance, while an invisible fence ensures a secure outdoor space for your puppies. Parking for oven seven vehicles, plus three large car/storage tents for your recreational gear. High speed satellite internet is available, ensuring smooth streaming sports, movies. It's also on a school bus route. Kinmount's charming village offers 2 pharmacies, medical center, grocery, hardware store, credit union, ATM, LCBO, restaurants, chip truck, yogurt shop & library. Community spirit thrives with the Lions Club, summer markets, a seasonal movie theatre, and lively music festivals. Just a two-minute stroll leads to Burnt River perfect for kayaking and scenic nature trails. Ideally located, Kinmount is only 15-20 minutes from Minden, 20-30 minutes from Bobcaygeon, 45-55 minutes from Lindsay, and about an hour from Peterborough. A rare opportunity for countryside living. (id:60626)
Royal Heritage Realty Ltd.
2601 7088 18th Avenue
Burnaby, British Columbia
Nature, views, convenience & top school catchment! Welcome to Park360 by Cressey. Surrounded by parks and trails, this home is just steps from Edmonds SkyTrain & bus loop and minutes from Metrotown, Highgate Village, Market Crossing, restaurants, library & Edmonds Community Centre. Fully renovated, this spacious 1-bed + den boasts breathtaking panoramic views. Features include laminate flooring, large windows, 9´ ceilings, and a den that can serve as a 2nd bedroom or an office. The kitchen shines with new premium appliances, a gas cooktop & modern countertops. Amenities: gym, steam, sauna, hot tub & landscaped garden. Secure parking & storage included. Only 2 min walk to SkyTrain, In the sought-after Taylor Park Elementary catchment. Act fast! (id:60626)
Oakwyn Realty Ltd.
266 8328 207a Street
Langley, British Columbia
Luxury NE CORNER Unit at Yorkson Creek! | 2 Bed + Den | 2 Bath | 929 sq.ft | Rare 256 sq.ft private wrap-around balcony with stunning mountain views perfect for relaxing or entertaining. Open concept kitchen includes S/S appliances, a large granite island, and ample cabinetry. Bright Master bedroom includes A/C, his & hers closets along with a luxurious ensuite complete with double sinks and tube/shower. 2 Parkings with 1 Private storage located directly in front of the parking. School Catchments: Willoughby Elementary (10 min Walk) | Yorkson Creek Middle (5 min Walk) | R.E. Mountain Secondary (6 min Drive) Close to Shoppings, Restaurants, Carvolth Exchange, Community Park and more! MUST SEE! (BUILDING B) (id:60626)
Sutton Group - 1st West Realty
10 Stoneshire Mr
Spruce Grove, Alberta
Unique 5-bedroom, 4-bathroom bungalow in the highly sought-after community of Stoneshire. What sets this sprawling bungalow apart? It's rare upper-level loft suite featuring its own bedroom, 3-piece ensuite, and private retreat—ideal for a teenager, guests, or anyone craving a little extra privacy. The main floor impresses with hardwood flooring, 2 cozy gas fireplaces, formal dining, and a spa-like primary ensuite. You'll love the slate appliances, high ceilings with elegant crown moulding, and open layout perfect for entertaining. Just wait until you see the expansive finished basement and oversized heated garage. Enjoy outdoor living on the covered rear deck, overlooking a large, private backyard—complete with your very own hot tub for year-round enjoyment! Nestled in a quiet cul-de sac in the heart of Spruce Grove, you're just steps from The Links Golf Course, walking trails, schools, major amenities, and commuter routes. (id:60626)
Exp Realty
210 5788 Vine Street
Vancouver, British Columbia
Move-in Ready! Kerrisdale - W41 & Vine at The Vineyard. Efficiently designed 1-bedroom + den, 686 square ft with no wasted space, plus a spacious 14'X6"8" balcony. Renovated just 4 years ago with a modern kitchen, updated appliances, fresh paint, and a refreshed bathroom. Located in the catchment for top-ranking public and private schools. Prime walkable location-just steps to shops, gourmet international restaurants, banks community center, transit, the Arbutus Greenway, Parks, public tennis courts, and more. Easy to show-don't miss this opportunity! (id:60626)
Macdonald Realty
3265 4000 No. 3 Road
Richmond, British Columbia
PRIVACY - DO NOT SOLICIT. Investment Alirt! Excellent Location!! This 477 sqft retail unit boasts a prime spot within Aberdeen Square, strategically positioned just a stone's throw away from the food court, skytrain platform, and Parking Lot. Seamlessly connected to the Aberdeen Skytrain station, it occupies a central position amid the shopping centers. Undoubtedly, this ranks as one of the most coveted spots within the mall, making it an ideal choice for a diverse range of business ventures. Make sure not to overlook this opportunity! The recently revamped Aberdeen Square encompasses surpasses 300 retail stores, offices, and walkways that link directly to the adjacent Skytrain, Aberdeen Residence, and Aberdeen Centre. Plus, water pipes are readily available for added convenience. (id:60626)
RE/MAX City Realty
309 10033 River Drive
Richmond, British Columbia
Welcome to PARC RIVIERA, a master planned riverfront community. This 2 bedroom 2 bathroom unit has 761 square ft of living space with a large balcony with views of the Fraser River. Open and spacious living space with engineered hardwood flooring, high ceiling and oversized windows for extra natural light. A gourmet kitchen featurs quartz countertops, s/s appliances, counter bar seating. Great amenities include party room, gym, indoor pool, hot tub and outdoor BBQ area. Minutes away from Richmond city center, Sungiven Food, Costco, skytrain station and so much more. Don´t miss out! Open House May 25 Sun 2-4 pm (id:60626)
Nu Stream Realty Inc.
103 13228 Old Yale Road
Surrey, British Columbia
Charming two story condo in Surrey Central, a thriving up-and-coming area! This lovely residence boasts 2 bedroom + office den, 3 bathrooms, and a versatile flex space. With 9-foot ceilings, it offers an open and airy atmosphere. Recently upgraded with brand new laminate flooring on the main level, the home exudes modern elegance. Ideal for a small family, it includes 1 parking spot and a convenient locker. The location is unbeatable, with schools, Simon Fraser University Campus, Surrey Central shopping mall, T&T supermarket, sky train, and excellent public transportation options just steps away. Don't miss the chance to explore this affordable gem! Visit our open houses. (id:60626)
Laboutique Realty
502 - 68 Merton Street
Toronto, Ontario
Welcome To Suite 502 At 68 Merton Street A Beautifully Appointed 1 Bedroom + Den Residence With 2 Luxurious Bathrooms, Offering 620 Sq. Ft. Of Thoughtfully Designed Living Space. Elevated By 9' Ceilings And Rich Natural Light From Its East-Facing Exposure, This Unit Blends Form And Function In A Seamless Open-Concept Layout. The Gourmet Kitchen Showcases Full-Sized Stainless Steel Appliances, Granite Countertops, A Double Under-Mount Sink, And Contemporary Cabinetry Accented In Deep, Warm Tones. Entertain In Style Or Unwind In Your Private 57 Sq. Ft. Outdoor Retreat, Where You'll Catch A Charming Glimpse Of The Beltline And Sparkling City Lights Just Enough To Remind You Of The Perfect Balance Between Nature And Nightlife. The Spacious Primary Suite Features An Upgraded Ensuite With A Frameless Glass Shower And Added Built-In Storage. The Den Is Generously Sized And Easily Convertible To A Second Bedroom. Additional Features Include Updated Designer Lighting, Custom Zebra Blinds, Ample Storage, And An Ensuite Full-Sized Washer/Dryer. Residents Enjoy Access To A Fully-Equipped Gym, A Professionally Designed Party/Meeting Room, And An Outdoor Entertainment Terrace With BBQs. Located Just Steps From The Toronto Beltline, Davisville Station, Top-Rated Schools, Fine Dining, Nightlife, And Premier Midtown Amenities This Is Elevated Urban Living At Its Best. (id:60626)
Forest Hill Real Estate Inc.
2808 2975 Atlantic Avenue
Coquitlam, British Columbia
Newly renovated two-bedroom corner unit in Grand Central 3. This northwest-facing unit offers partial mountain and city views. Featuring fresh paint and brand-new laminate flooring, it boasts an open-concept kitchen with granite countertops and stainless steel appliances. The building includes a fitness centre, outdoor pool and a rooftop garden. Conveniently located near the skytrain station, parks, and shopping mall. Move-in ready. Open house Sunday Jul 27 from 2-4 PM. (id:60626)
Sutton Group - 1st West Realty
66 Crestlynn Crescent
Simcoe, Ontario
Welcome to your dream home in Simcoe! This stunning 4-bedroom, 2-bathroom single-family house is a true gem. Enjoy an oasis-like backyard featuring a saltwater pool, hot tub, and gazebo – perfect for entertaining! Inside, you'll find beautiful hardwood floors and a cozy fireplace. Everything has been updated in the past 10 years throughout the home. Beautiful Kitchen, has lighting under the counters, subway tiles on the backsplash, stainless steel appliances - with and induction stove. Bathrooms with new counters, flooring and are bright. This spotless home boasts pride of ownership amidst mature trees. You need to book an appointment to view this home and appreciate all the value and hard work that has been done. Don't miss out on this incredible opportunity (id:60626)
Coldwell Banker Momentum Realty Brokerage (Simcoe)
A-11 Old Guysborough Road
Goffs, Nova Scotia
Stella plan by Marchand Homes with easy access to the Halifax International Airport as well as the 102 hwy for easy access to Halifax and Dartmouth. The open concept executive split entry has a double car garage, endsite off the primary bedroom with walk in closet, center island in the kitchen and vaulted ceiling in the open concept living room and dining room area. The lower level has a home office, rec room as well as a third full bathroom. (id:60626)
Sutton Group Professional Realty
A-3 Woodchuck Lane
Goffs, Nova Scotia
Brooklyn Plan by Marchand Homes. This home has three bedrooms on the main floor including a Primary bedroom with a walk-in closet and an ensuite bath with a 5' tiled shower. The kitchen has a center island and is open concept along with the living room and dining room. The lower level has a large rec-room, home office, large laundry area and a 2 car garage. (id:60626)
Sutton Group Professional Realty


