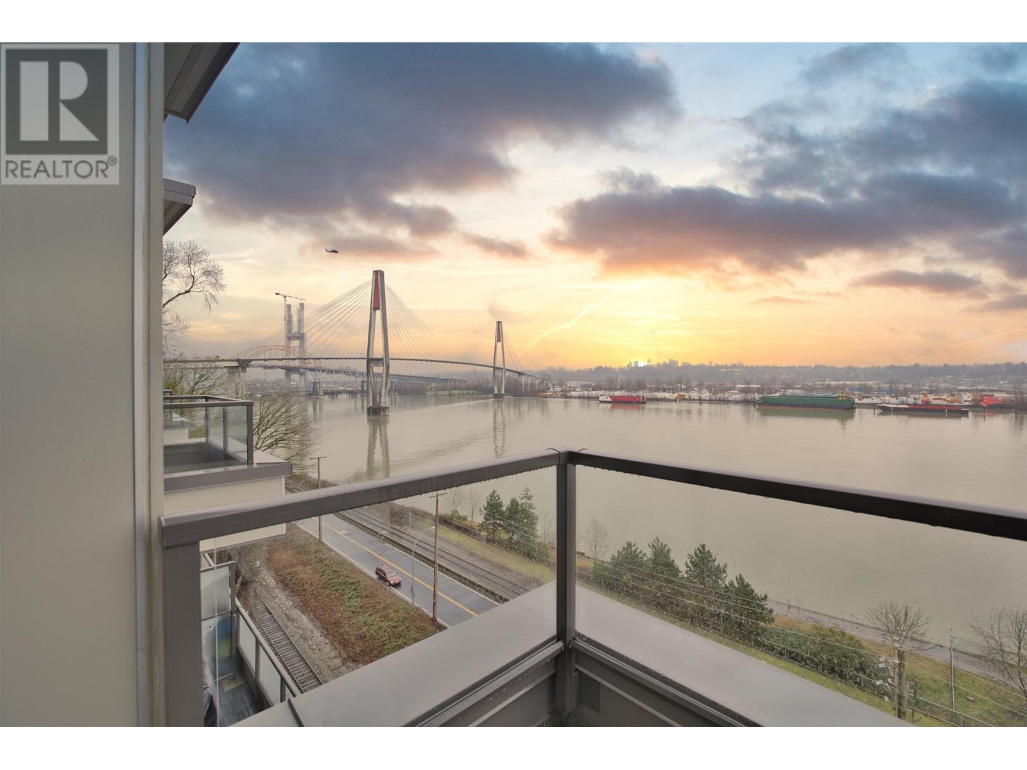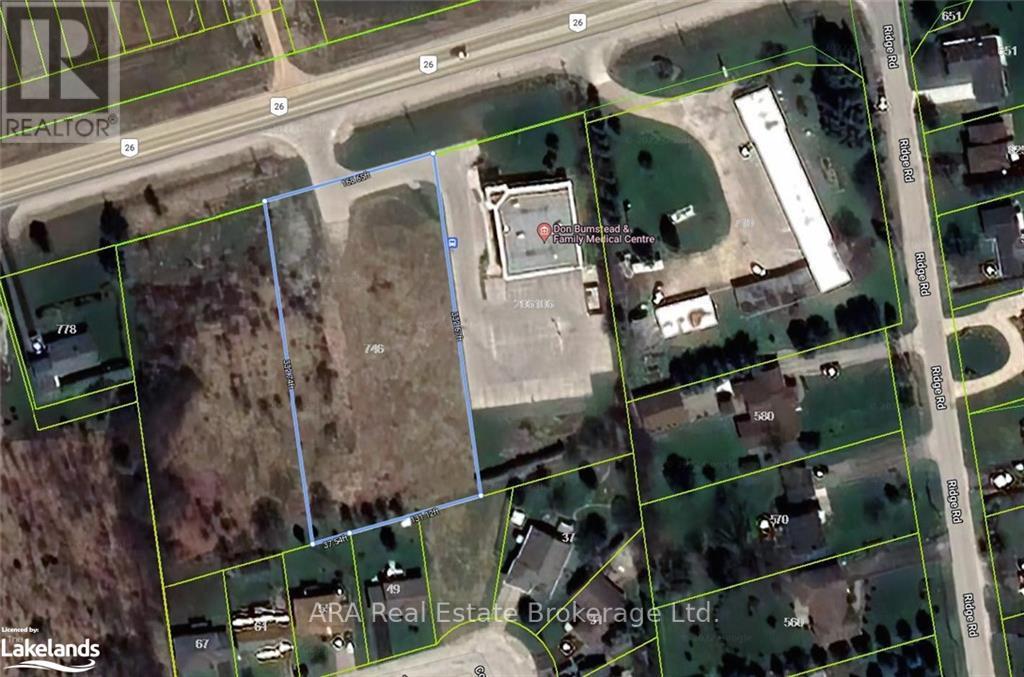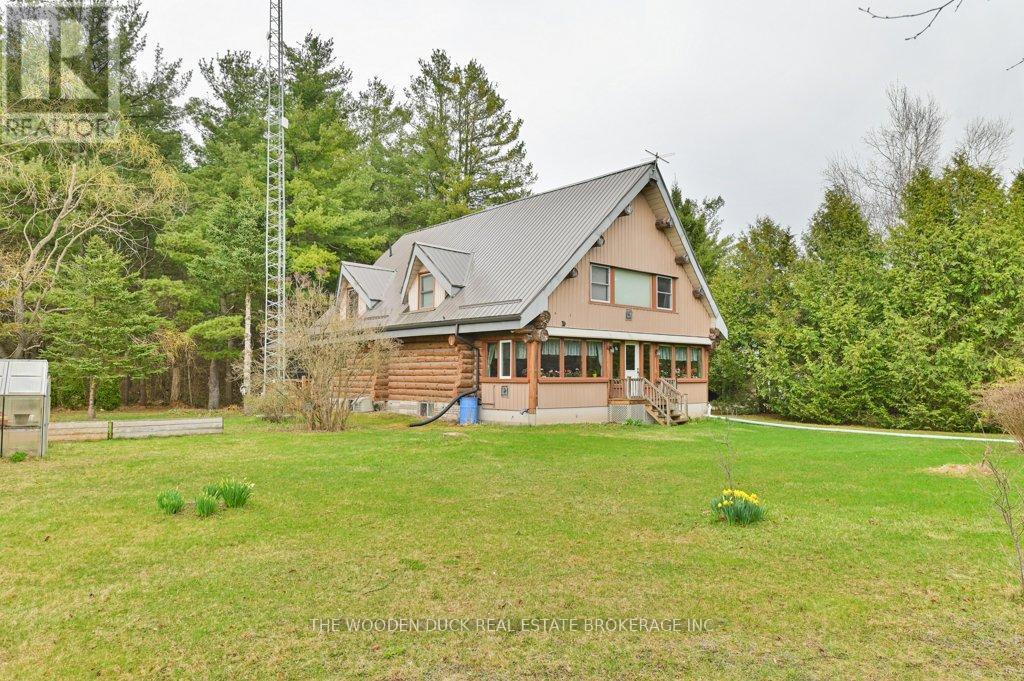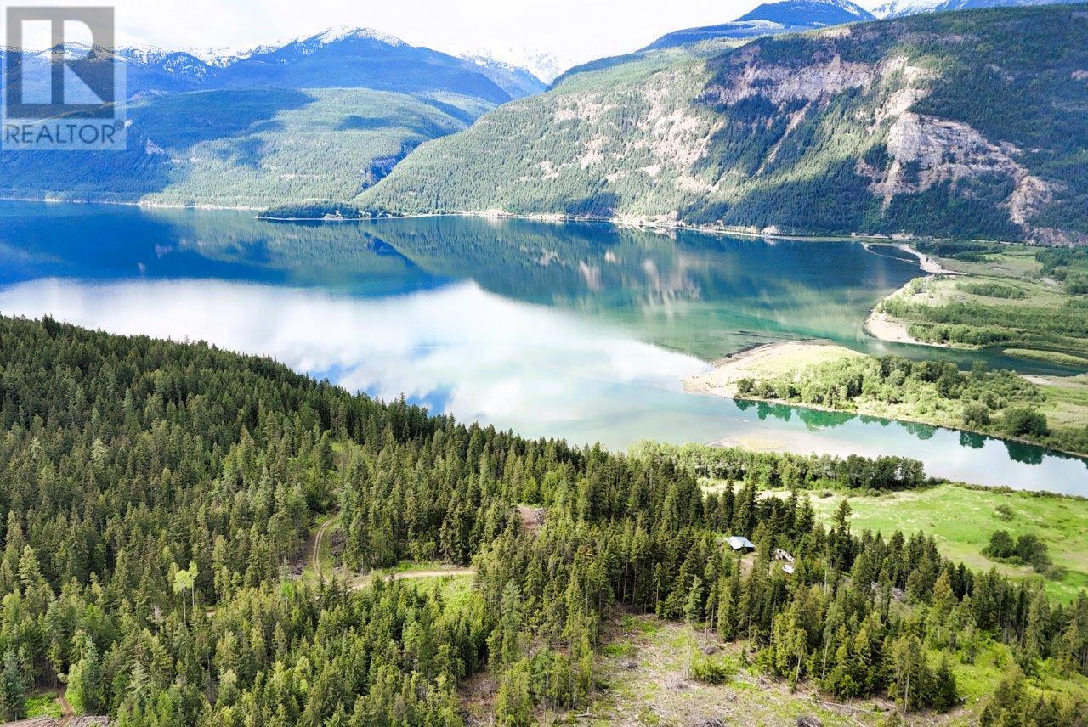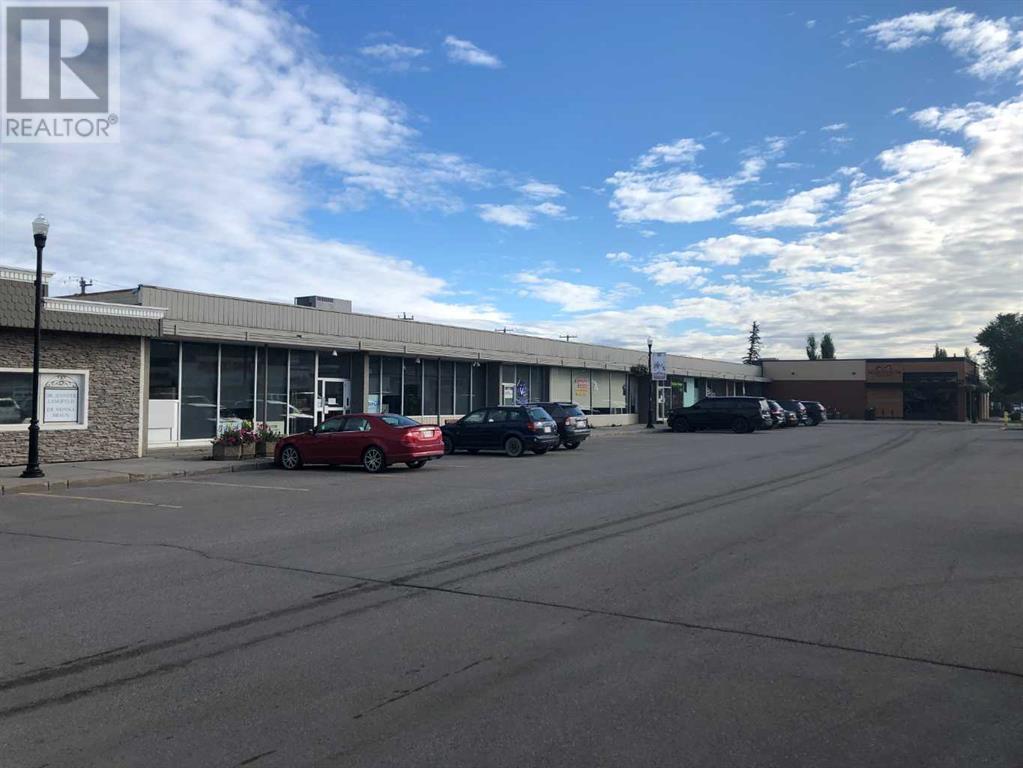26 Cobblestone Drive
Paris, Ontario
It's time to make Paris your new home town. Welcome to 26 Cobblestone Drive located in the sought after Grandville neighbourhood located close to schools, amenities and 403 access. This bungalow, with an open concept floor plan offers a carpet free main floor; featuring dark hardwood floor and tile throughout. You are greeted by the formal Dining Room with chandelier once inside the entry. The kitchen which looks into the living room and dinette, has flow and function for the family. The dinette flows straight through the sliding doors to the back covered porch with amazing views of the backyard. The living room, is the perfect place to relax at the end of the day, or enjoy your favourite cooking show while preparing dinner for the family. The private primary suite boasts a walk in closet and a 4 pc bath with soaker tub, finishing the main floor is the main bathroom and second bedroom; not to mention the double door pantry that is plumbed for a main floor laundry and inside garage entrance. The basement level offers 2 rec room spaces, the first boast a wet bar and the walk out basement entrance; perfect for those adult get togethers. The second basement living space houses the gas fireplace; perfect for those cozy nights with the family. A third bedroom is a great option for an in home office or work out space. The third 3 pc bathroom, and the mechanical room with laundry finishes off the basement level. Backing onto green space with your only rear neighbours being the local wild life makes for a peaceful and natural retreat. For those who like working in their garage, the garage has been extended 2 feet on either side, not to mention the extra height for additional work or storage space. With walking distance to schools, amenities and downtown, minutes to the 403; and the most wonderful family friendly neighbourhood; this property is sure to tick all of your boxes. (id:60626)
Century 21 Heritage House Ltd
20 Mahogany Heath Se
Calgary, Alberta
Welcome to this inviting 4-bedroom, 3.5-bathroom family home located in the vibrant lake community of Mahogany, one of Calgary’s most desirable neighborhoods. Offering over 2,532 square feet of thoughtfully designed living space and a HEATED DOUBLE ATTACHED GARAGE, this property is a fantastic opportunity for comfortable and functional family living.The main level features a beautifully appointed kitchen with stainless steel appliances, granite countertops, and plenty of counter space—perfect for both casual meals and entertaining. The open-concept layout seamlessly connects the kitchen to the dining and living areas, creating a warm and welcoming atmosphere.Upstairs, the spacious bonus room offers a flexible area that can be used as a home office, media room, or play space. The primary bedroom provides a peaceful retreat with a luxurious five-piece ensuite and a large walk-in closet. Three additional bedrooms and a full bathroom offer plenty of space for family members or guests.The FULLY DEVELOPED BASEMENT extends the living space with a generous recreation room complete with a WET BAR, as well as an additional bedroom and fully renovated bathroom with a shower—ideal for hosting guests or enjoying movie nights at home.Step outside to a private, fully landscaped backyard with low-maintenance FAUX GRASS and a well-sized deck, creating a great space for summer gatherings or quiet evenings outdoors.Located just steps from Mahogany Lake, nearby schools, playgrounds, shopping, and community pathways, this home is ideally situated for both convenience and recreation. With easy access to Stoney Trail and 52 Street, commuting is simple and efficient. Residents also enjoy year-round lake privileges including swimming, skating, and access to the Mahogany Beach Club.This home offers a perfect balance of space, comfort, and lifestyle in one of Calgary’s premier communities. Schedule your private showing today. (id:60626)
Exp Realty
301 250 Columbia Street
New Westminster, British Columbia
Welcome to Brooklyn Views! Beautiful almost new home at central, sought after location with panoramic views! This luxury 2 level townhouse offers over 1,200sf spacious open floorplan with high ceilings reaching over 20ft in living areas. Elegant hardwood floors throughout. Floor to ceiling windows bringing max daylight in. Kitchen and bathrooms boast granite tops and backsplash, solid oak cabinets. Large kitchen island and S/S appliances. Air-conditioned. Private patios off living room and master bedroom with amazing views of river, city and mountains. Still under New Home Warranty. Included locker and 1 year prepaid covered and safe parking stall. (id:60626)
Orca Realty Inc.
206104 26
Meaford, Ontario
C2 Zoned lot with Highway 26 exposure on the West edge of Meaford. The North side of Highway 26 has 249 residential units draft plan approved and under construction. Directly to the West is Meaford Haven Development of 15.44ha in process. Immediately adjacent to the East is the Don Bumstead & Family Medical Health Clinic. The entrance from Highway 26 comes directly into this lot and is subject to a right of way to both adjacent lots. The 25' easement at the rear of the property services both this lot and the lot adjacent to the West for municipal sewers and storm water. The Municipal water is located within the 10.10' easement at the front of the property. Excellent location for retail, food, grocery etc. (id:60626)
Ara Real Estate Brokerage Ltd.
7 Lyndale Road
Tillsonburg, Ontario
This stunning home, crafted with exceptional attention to detail by renowned DALM Construction, offers quality finishes and thoughtful design throughout. Featuring 3 bedrooms and 2 bathrooms including a private ensuite this residence is perfect for comfortable family living. The kitchen boasts rich maple cabinetry, stainless steel appliances, quartz countertops, subway tile backsplash, a center island, and flows seamlessly into the dining area, which opens to a pressure-treated deck with awning ideal for summer entertaining. Ceramic tile flooring runs through the kitchen, hallways, bathrooms, and dining area for easy maintenance and timeless style. The spacious living room impresses with a 10' ceiling, solid maple wood floors, cozy gas fireplace, and floating shelves creating a warm, inviting atmosphere. Enjoy the convenience of main floor laundry and direct access to the attached two car garage. The walkout lower level offers a generous family room with covered access to the lush, private backyard featuring a stone patio and tranquil fish pond your personal oasis. Don't miss this opportunity to own a beautifully maintained DALM built home in one of the Tillsonburg's most desirable neighbourhoods! (id:60626)
T.l. Willaert Realty Ltd Brokerage
11 Crookston Road
Centre Hastings, Ontario
Tucked away on a beautifully treed lot just south of Madoc, this unique round log home offers a peaceful retreat with rustic charm and thoughtful features throughout. With three bedrooms and one and a half bathrooms, theres room for the whole familyplus space to unwind and enjoy the natural surroundings.The main floor welcomes you with an open-concept layout featuring a warm, inviting eat-in Custom kitchen for casual family meals and gatherings. A stunning two-sided gas fireplace provides warmth and ambiance to both the kitchen and the spacious living room. A large sunroom offers panoramic views of the property and makes a perfect all-season space to relax. A two-piece bathroom and convenient laundry room complete the main level.Upstairs you will find three bright bedrooms, a full ensuite bathroom, and a second sunroom flooded with natural light perfect for a 4th bedroom, playroom, or home office. In addition a spacious loft overlooks the living room below adding character and architectural flair. Outside enjoy a large deck and a screened-in gazeboperfect for entertaining, dining, or simply enjoying peaceful evenings outdoors. The outdoor living space overlooks the beautifully maintained yard, offering a serene view and plenty of room to roam. Outside, a massive workshop offers endless possibilities for hobbyists or storage needs, and a separate single-car garage adds extra functionality.If youre seeking tranquility, charm, and space to live and grow, this property is a must-see. (id:60626)
The Wooden Duck Real Estate Brokerage Inc.
Dl 1883 Argenta Road
Argenta, British Columbia
153 Acres*Can be developed into a great ranch, multi family property, camp ground, RV park for tourists *Borders Carter Creek with a year round creek *Great views of Selkirk Mountain Range, Mt. Willet & Kootenay Lake *Located in middle Argenta & easily accessible roads during winter, internet availability & electrical access * 1 Bed Cabin c/w $9000 solar system - 1300 watt panels & new roof *Can build 2 more homes on this property currently *12xl2 storage shed *Bulldozer could be included *Majority of property is zoned ALR but can be subdivided into multiple lots *Fantastic sun exposure *Excellent soil conditions *Great opportunity to have a co-op living situation with multiple families *Ideal for base tourist wilderness exploration businesses - sledding, heli-skiing, retreats, hiking tours (id:60626)
Landquest Realty Corporation
Landquest Realty Corp. (Interior)
3033 232 Street
Langley, British Columbia
OFFERING INCLUDES BUSINESS ONLY, PROPERTY IS LEASED. Backyard Vineyards is an award winning winery production both Fraser Valley and Okanagan Valley BC VQA wine. Backyard Vineyards produces a wide range of wines from bold reds to crisp whites to refreshing bubbles. With a centrally located production facility, this land-based winery has a maximum production capacity of 10,000 cases per year. The winery tasting room has a total (indoor and out) capacity of 134 guests. The winery property has 4.09 acres of planted Pinot Noir and a lease secured until September 2034. Located centrally in Langley's Campbell Valley, Backyard Vineyards operates on Langley's "wine trail" in close proximity to other wineries. Located just under an hour away from downtown Vancouver, and with close access to Highway 15 and Highway 1, Backyard Vineyards has close access to nearly 2.4 million potential agritourism customers. We respectfully ask that you do not approach or discuss the sale with staff. Showings are by appointment only. (id:60626)
Sotheby's International Realty Canada
144-154 Athabasca Avenue
Hinton, Alberta
Well built building with offices and retail stores located in part of the Hinton Valley shopping plaza. Good traffic flow off Hwy 16 and Switzer Drive ,lots of parking . Steel beam and concrete block construction. Rear alley access for deliveries.Year built is approximate .No way to verify. (id:60626)
Century 21 Twin Realty
16 Margaret Street Street
Waterdown, Ontario
Beautiful well maintained 2+2 brick bungalow on a mature lot and quiet neighborhood. Includes a gorgeous covered front porch facing a small park. No across neighbors! Inside find 2+2 bedrooms, 2 full updated bathrooms (Main with soaker tub and separate enclosed glass shower). Hardwood flooring and ceramic tile on the main level and cozy eat-in kitchen with all appliances included(2019). Full finished lower level with Rec-room, 3 pc bath and 2 additional bedrooms. Owned on-demand hot water heater. Furnace and A/C new in 2020. Outside you have a large deep lot with parking for 5 plus cars without blocking yourself in. The oversized detached 2 car garage is insulated and heated (2020 propane furnace) with updated electrical (2022). Partially fenced yard with a large deck in the back. Great location; walk to downtown, shops, restaurants, and hiking. Close to Burlington GO and highway access. (id:60626)
RE/MAX Escarpment Realty Inc.
112 Woodpecker Green
Fort Mcmurray, Alberta
Welcome to 112 Woodpecker Green, a one-of-a-kind luxury home nestled in a quiet cul-de-sac in Eagle Ridge. Sitting on an extraordinary 15,800 sq/ft pie-shaped lot—one of the largest in the neighbourhood—this custom-built property, still with its original owner, is in immaculate, like-new condition, offering exceptional quality, elegant design, and versatile living spaces both inside and out.The home’s stone veneer exterior and wide concrete pathway offer charming curb appeal, while inside, a grand tiled entryway with a built-in closet system sets a sophisticated tone. Impeccable hardwood floors extend throughout the main living spaces, and soaring vaulted ceilings paired with stacked windows flood the home with natural light. A formal sitting room and dining room at the front of the home create the perfect space for entertaining or a home business, enhanced by glass railings, quartz counters, up-down blinds, and custom flat-panel cabinetry with a built-in wine fridge.The heart of the home is the stunning kitchen, where seamless quartz counters sit atop an oversized island. Cream matte cabinetry, a built-in 5-burner gas cooktop, slide-out drawers, a built-in oven and microwave, and under-cabinet lighting create a chef's dream kitchen, while a walk-in pantry offers additional storage. The adjacent living room features a gas fireplace framed by custom built-ins.Also on the main floor, two large bedrooms each come complete with walk-in closets with built-ins and private three-piece bathrooms featuring shower body spray kits. Upstairs, a small landing provides space for a treadmill or sitting area, leading to a home office tucked beside the luxurious primary retreat. The primary bedroom boasts a private covered sun deck, a spa-like ensuite with a steam shower, jetted tub, dual sinks, and a walk-in closet with custom built-ins.The fully developed basement expands the home’s versatility, beginning with a two-bedroom legal suite with its own full kitchen, pantry, la undry, and luxury vinyl plank flooring. A second bachelor-style suite provides flexibility for guests, a nanny, or use as a large recreational area. The home is equipped with two furnaces, three laundry areas, central A/C for the upper floors, and a roughed-in second A/C unit.Outside, the massive sun-filled yard is fully fenced, professionally landscaped with in-ground sprinklers, and large enough to accommodate a second garage or workshop. The rear-attached heated garage measures 25x28 and features two wall-mounted door openers, while the oversized driveway accommodates up to eight vehicles or recreational storage.Homes of this calibre are rarely offered for sale. Impeccably maintained, thoughtfully designed, and loaded with premium upgrades, this is a lifestyle opportunity you won’t want to miss. Schedule your private tour today. (id:60626)
The Agency North Central Alberta
380 Tansbury Street
London North, Ontario
Looking for a fabulous single-story home in North West London? 380 Tansbury St is here to impress. Convenience describes all. Built by Rockmount Homes, bungalow 2184 Sf finished area with brick and stone exterior, Double car garage , 5 (2+3) Bedroom home with 3 full bathrooms, has lots to offer. This features a perfect size patio with paver stones, fire pit, full fence backyard, great landscaping for a perfect outdoor living. The spacious, open-concept layout is ideal for both empty nesters and families. High ceilings through the house and cathedral ceiling in the living room, LED lights, central VAC including auto dust pan in kitchen, stair handrail in black iron and wood, Built in cables ready to hook up a sound system, painted in neutral colors are only some of the details that make this a great place to stay. The inviting main floor space is perfect for entertaining and opens to dining room, the kitchen , living room with the extended patio doors that bring lots of natural light and gorgeous views of the outdoors. The kitchen is the heart of the house, boasts crisp white cabinetry and some modern combinations with grey, a central island , nice backsplash, S.S appliances ,and a garburatorThe primary bedroom features a 4 pc ensuite, and walk-in closet, while the second bedroom is versatile enough for guests, a home office, and is served by the main bathroom. The lower level is equally impressive with a family room, laundry, 3 large bedrooms that should have multifunctional services with large closets, perfect for teens or grandchildren , exercise/games room, hobby, etc. A beautifully large 4 pc bathroom completes this space.This home is within walking distance to a grocery store, Walmart Super Store, Rona+, pharmacy, coffee shops, Medical Center, restaurants, and is conveniently located near several golf clubs, University Hospital, Western, major shopping centers, 380 Tansbury St, London is the perfect place to call home. Book you showing Now! (id:60626)
RE/MAX Advantage Realty Ltd.



