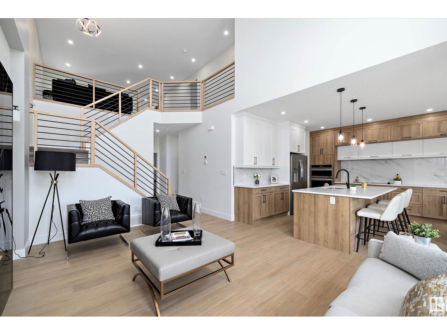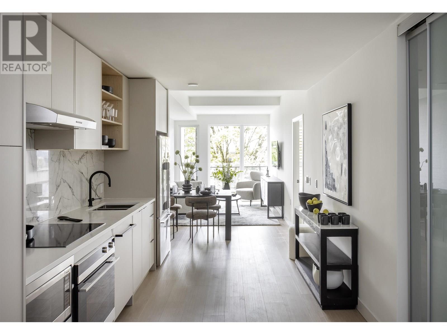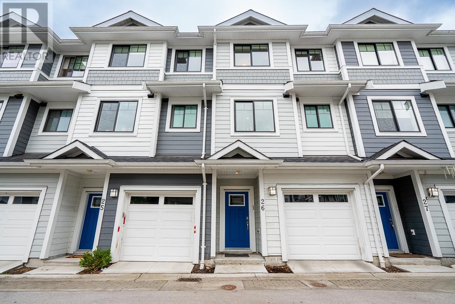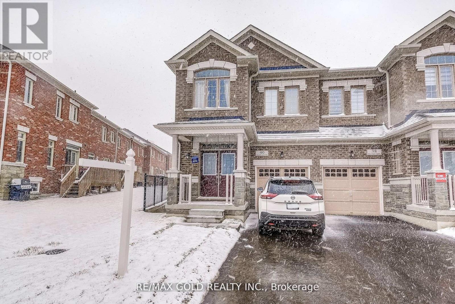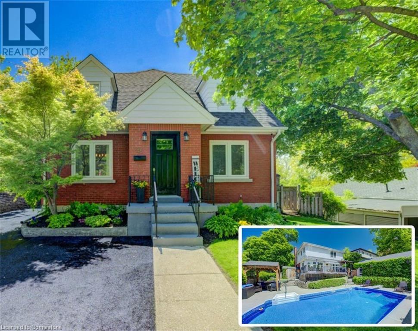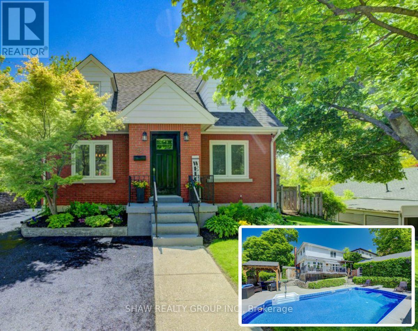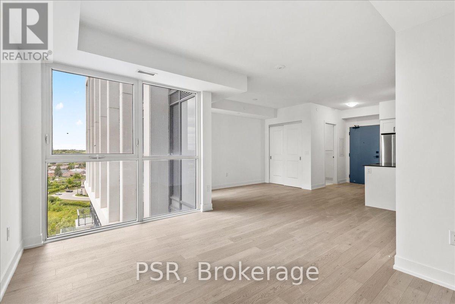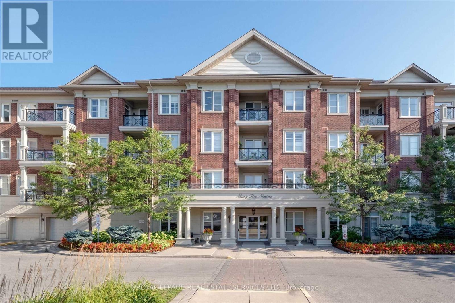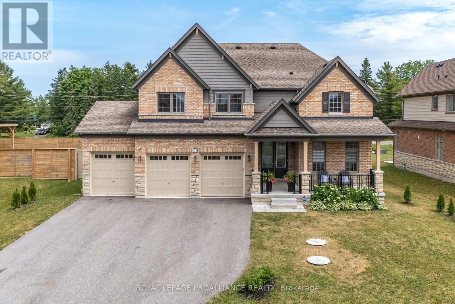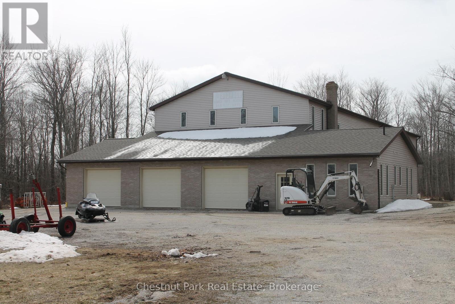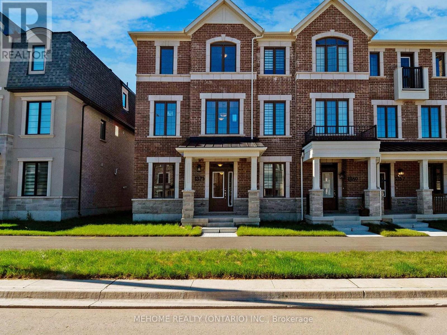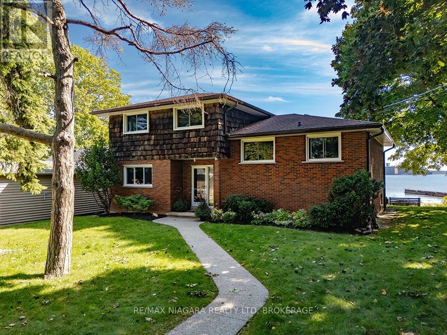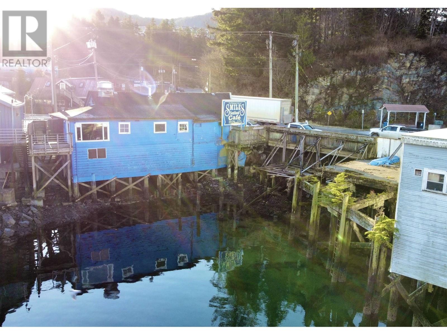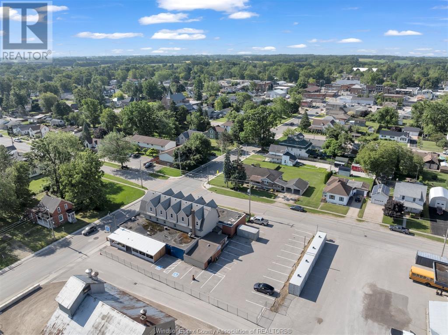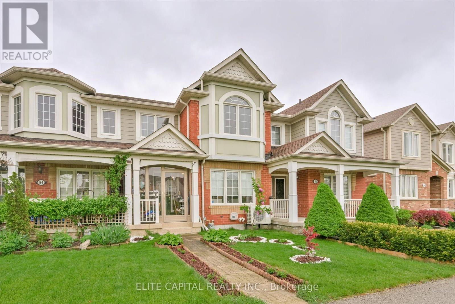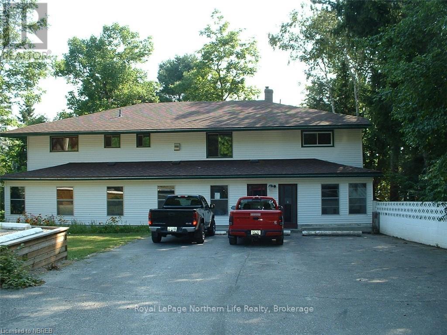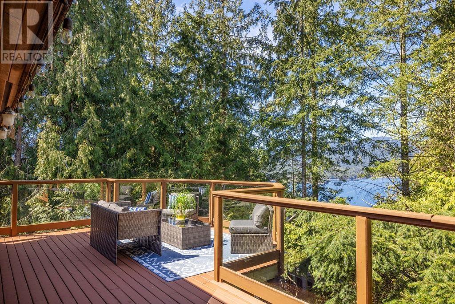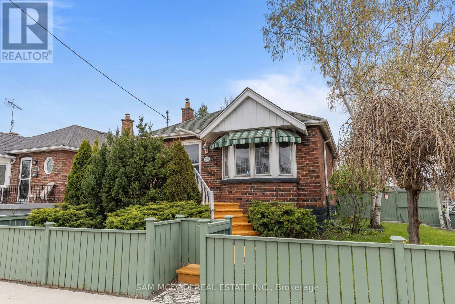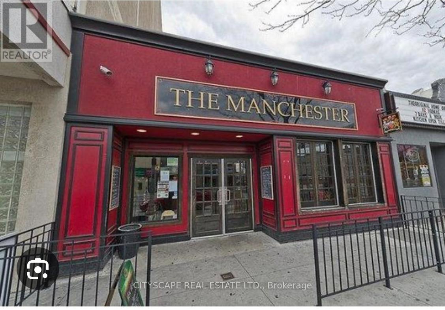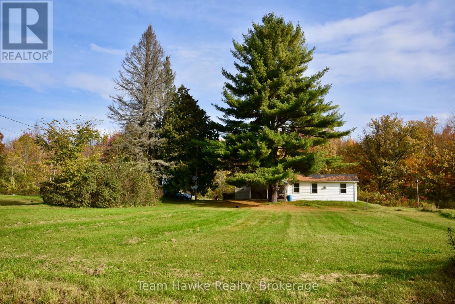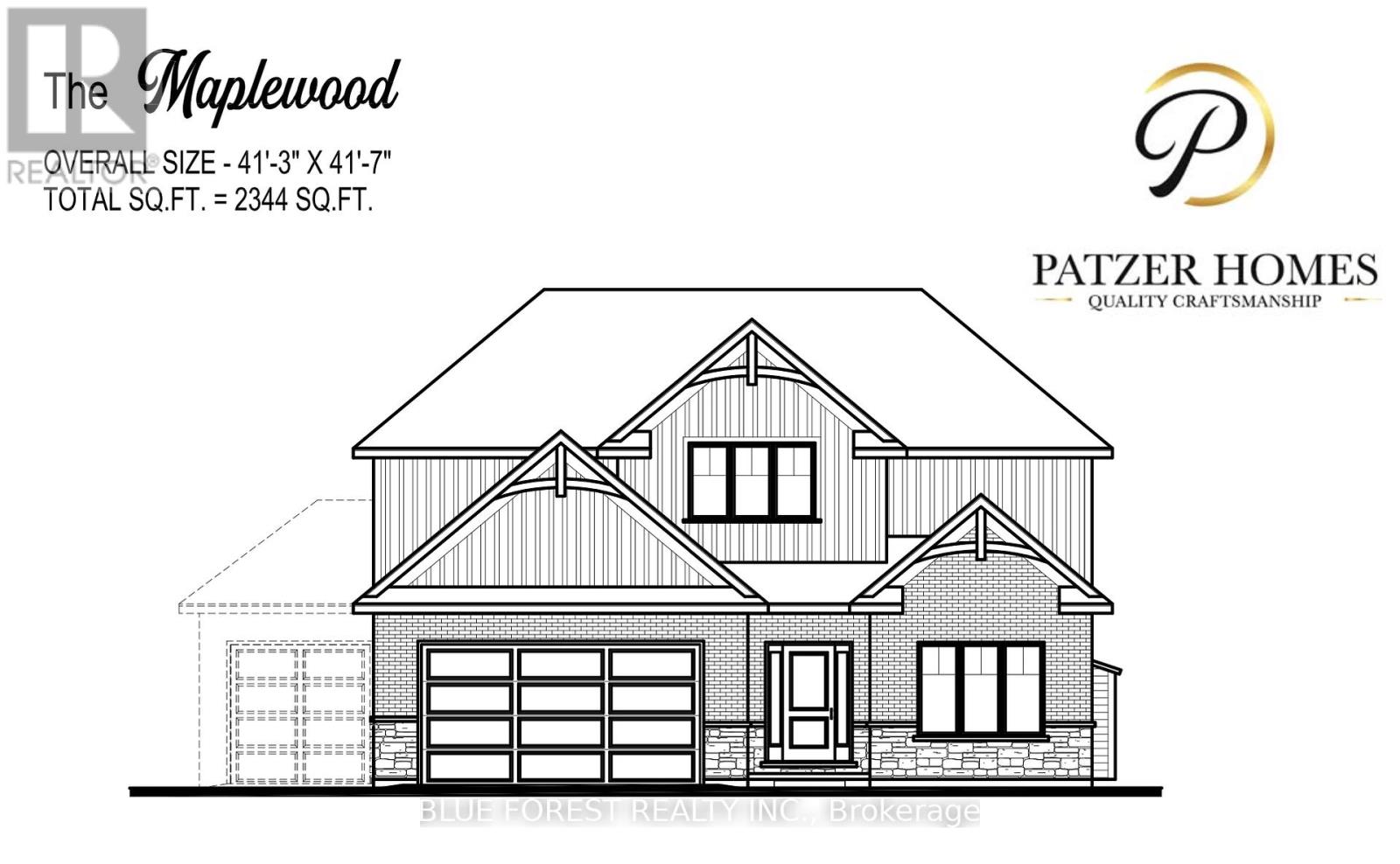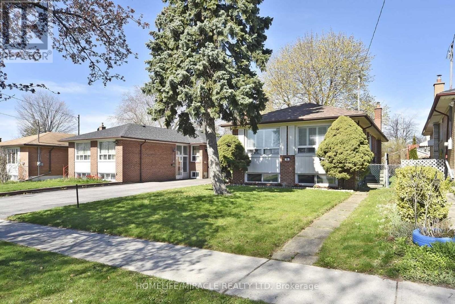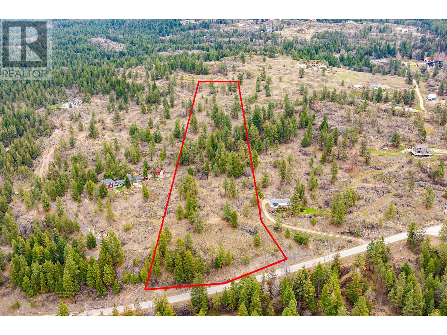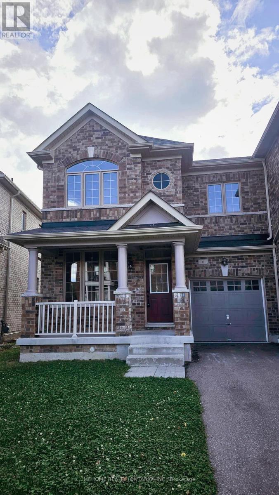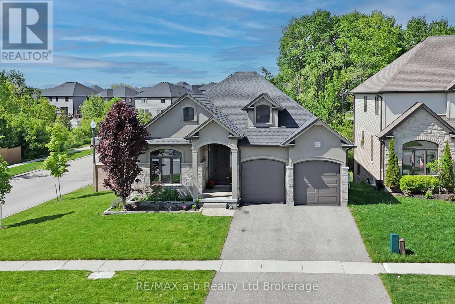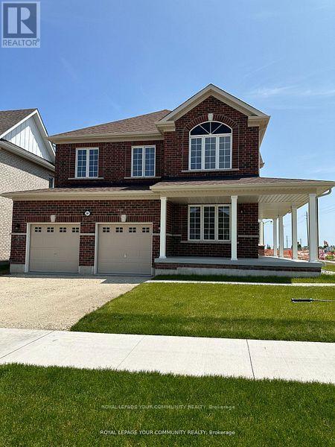6009 Naden Landing Nw
Edmonton, Alberta
Experience elevated living in this custom-built WALKOUT HOME by Finesse Homes, located in the prestigious and award-winning community of Griesbach. Backing directly onto the LAKE, this stunning home offers over 2,500 sqft of modern design and exceptional craftsmanship. Step inside to discover the open concept with open-to-below ceilings, sleek contemporary finishes, and a thoughtfully designed layout featuring 4 spacious bedrooms upstairs, a bonus room, and a main floor bedroom/den with a full bath ideal for guests or multigenerational living. The gourmet chef’s kitchen includes a separate spice kitchen, perfect for entertaining. The unspoiled full walkout basement offers endless possibilities to make it your own. Enjoy breathtaking lake views from your backyard and the convenience of being just minutes from downtown Edmonton, schools, shopping, and all major amenities. Don't miss this true gem in one of Edmonton’s most desirable neighborhoods. (id:60626)
Sable Realty
10 Mcavoy Drive
Barrie, Ontario
STATELY 2-STOREY WITH 2,787 SQ FT ABOVE GRADE, A 3-CAR GARAGE, & A PREMIUM PIE-SHAPED LOT! Set on a premium pie-shaped lot in Barrie's quiet and family-friendly west end, this stately all-brick home makes a statement from the moment you arrive. The wide 3-bay garage with recently painted doors and trim adds to the curb appeal and offers serious functionality, with space to park your toys or create a dream workshop. Inside, 2,787 square feet of finished living space above grade showcases pride of ownership and thoughtful upgrades that deliver both style and comfort. The heart of the home is a bright, well-equipped kitchen featuring white cabinetry with ample storage, stainless steel appliances including a gas stove, a peninsula with seating, and a breakfast area with a newer sliding glass door that walks out to a large deck. Entertain in the open-concept dining area or settle into the adjacent den, perfect for a home office, reading nook, or playroom. The family room impresses with a tray ceiling, oversized window, and cozy gas fireplace. Upstairs features engineered hardwood in the bedrooms, with new carpet in the hallway and on the stairs for a fresh, updated feel. The private primary suite includes a walk-in closet and a beautifully updated ensuite with newer floor tile, tub surround and wall tile, dual sinks with updated taps, towel accessories, and fresh paint. The updated main bathroom adds even more function with a newer bathtub, tiled walls, updated showerhead and tap, porcelain tile flooring, an updated vanity with sink and tap, towel accessories, and fresh paint. The main floor laundry room provides inside garage access and a utility sink for added convenience. The bright, unspoiled lower level is full of potential, while updated shingles offer peace of mind. Whether you're hosting, relaxing, or dreaming up your next project, this west-end gem is ready to fit your life. (id:60626)
RE/MAX Hallmark Peggy Hill Group Realty
7 6887 204a Street
Langley, British Columbia
WHAT YOU'VE BEEN WAITING FOR IS HERE - WHERE NATURAL TRANQUILITY AND VIBRANT, URBAN LIVING GO HAND IN HAND IN FAMILY-ORIENTED CENTRAL GORDON, LANGLEY. Gradience is more than just an address, it's an invitation to flourish. It's a harmony of urban convenience, suburban space, and outdoor serenity, with endless opportunities to enhance your life and nurture connection. A hillside haven of 62 three- and four-bedroom townhomes, friendly exteriors and modern interiors support your family's evolving needs and well-being. A shared central courtyard brings neighbours together to swap stories and invites you to enjoy the fresh air. Nearby, Langley's abundant shops and services provide an effortless flow to your days. PREVIEWS ON NOW BEFORE THE GRAND UNVEILING ON JULY 12TH! COMPLETING EARLY 2026. (id:60626)
Prima Marketing
117 422 E 3rd Street
North Vancouver, British Columbia
Make your move THIS SUMMER into a brand new 2-bedroom concrete condo, perfectly situated in the heart of vibrant Lower Lonsdale at INNOVA! This home features a sleek kitchen with panelled fridge/freezer and spa-inspired bathrooms with softwood accents for a warm ambiance. Enjoy rooftop amenities including BBQ area, community garden, and stunning water views, plus a shared workspace and fully equipped clubhouse. Located above The Blok, with local favourites like Delany´s Coffee and Lee´s Donuts right outside your door. Visit our Presentation Centre at 219 Lonsdale Ave. (id:60626)
Sutton Group-West Coast Realty
162 Watts Drive
Lucan Biddulph, Ontario
OLDE CLOVER VILLAGE PHASE 5 in Lucan: Just open! Executive sized lots situated on a quiet crescent! The PRIMROSE model offers 2489 sq ft with 4 bedrooms and 3.5 bathrooms. Special features include large 2 car garage, hardwood flooring, spacious kitchen design with large center island, quartz or granite tops, 9 ft ceilings, luxury 5pc ensuite with glass shower, electric fireplace and main floor laundry room. Lots of opportunity for customization. Enjoy a covered front porch and the peace and quiet of small town living but just a short drive to the big city. Full package of plans and lot options available. Model home in the area at 125 Watts Drive and available for viewing. (id:60626)
Nu-Vista Premiere Realty Inc.
123 Canterbury Court Sw
Calgary, Alberta
OH July 20 *1-3pm. Nestled in one of Canyon Meadows Estates most sought after pockets on a huge pie shaped lot, this impressive walkout home offers over 3,886 sq ft of refined living space, blending timeless craftsmanship w/sophistication & exceptional privacy. With outstanding curb appeal highlighted by a long newer stamped concrete driveway & mature landscaping, this meticulously cared for home is truly move in ready! From the moment you enter, the pride of ownership and attention to detail are immediately evident throughout. The main floor features a grand foyer with soaring ceilings and a curved staircase creating a warm and welcoming first impression. A west facing front flex room with vaulted ceilings makes the perfect music space for a grand piano and flows into an elegant formal dining area perfect for entertaining. The kitchen is well appointed with built in appliances, a Miele dishwasher, pantry, loads of oak cabinet space, a central island and a bright breakfast nook while the adjacent living room offers a cozy retreat with a wood burning fireplace finished in stone, custom built ins & perfectly placed windows filling the space with natural light with lush garden views. Step out onto the large deck to enjoy peaceful views of the professionally landscaped backyard with beautiful mature landscaping and stamped concrete patio and walkways. Completing the main floor is rich hardwood floors, upgraded lighting, a two piece powder room, a functional mudroom with newer washer and dryer and direct access to the oversized insulated double garage ideal for larger vehicles and extra storage. Upstairs you will find three spacious bedrooms and a bright loft that can be converted into a fourth bedroom but perfect as an office with green space views. The large primary bedroom is a peaceful retreat with dual walk in closets, a private west facing balcony, a luxurious five piece ensuite with an updated tiled shower, dual sinks and an oversized soaker tub plus two large add itional bedrooms share a modern four piece bath. The walkout basement is fully developed with quality built ins, plush carpet , elegant finishes, a large recreation room, a second wood burning fireplace, games area, a fourth bedroom, a den or office, three pc bath and generous storage. The backyard is a true oasis with mature trees, perennial gardens, a large stamped patio and serene professional landscaping. Notable upgrades include newer windows, hardwood floors, carpets, updated bathrooms, aluminum window cladding, new driveway + garage floor + concrete paths, upgraded vacuum system, rebuilt decks with Duradeck membrane, Kinetico water system, water fountain feature, two high efficiency furnaces, hot water tanks, insulated garage doors, newer roof shingles (2021), air conditioning and replacement of Poly B plumbing! Don't miss this opportunity to own a one owner home in a peaceful setting just minutes from all school levels, parks, LRT, shopping and commuting roads. A must to see. Call today! (id:60626)
Maxwell Capital Realty
26 189 Wood Street
New Westminster, British Columbia
Welcome to River Mews! This rarely available 3 bed, 3 full bath home features 9ft ceilings and bright, open-concept living. The kitchen includes stainless steel appliances, a gas range, and quartz counters. Large windows bring in tons of natural light, and a full bath on the main floor is a rare bonus. Upstairs offers a spacious primary bedroom with walk-in closet and ensuite, plus two more generous bedrooms and another full bath. Downstairs you'll find a flex space perfect for an office, den, or playroom. Enjoy a fully paved backyard - ideal for summer BBQs or your morning coffee. Close to schools, parks, transit, shops, restaurants, and riverfront trails. (id:60626)
Sutton Group-West Coast Realty (Surrey/120)
40 Silver Meadow Gardens
Hamilton, Ontario
Captivating and meticulously crafted, 40 Silver Meadow Garden in Waterdown presents the exquisite Model Glendale 5 with Elevation 1A (1,862 sq feet(. This stunning residence harmonizes modern elegance with comfortable living spaces, offering a seamless blend of luxury and functionality. Discover spacious interiors flooded with natural light, gourmet kitchens perfect for culinary enthusiasts, serene master suites, and inviting outdoor areas ideal for relaxation and entertaining. Nestled in a desirable location, this home embodies sophistication and convenience, promising a lifestyle of unparalleled comfort and style. (id:60626)
RE/MAX Gold Realty Inc.
135 12040 68 Avenue
Surrey, British Columbia
Spacious, bright and well cared unit with over 2100 sf of living space features 3 bed + Rec full bath 2 car garage. Rec room, bath & laundry below main, WI closet & ensuite in master. Main floor offers large living room, dining & nook. Kitchen updated with new countertops, appliances and walk out yard. Garage is spacious perfect for extra storage & toys. Located steps from Scott Road, shopping, schools & amenities. (id:60626)
RE/MAX Performance Realty
Sutton Group-West Coast Realty (Nan)
46299 North Street N
Central Elgin, Ontario
Escape to tranquility in this stunning 3-bedroom home, nestled in a serene rural setting near St. Thomas. Enjoy peace, quite and natural beauty while staying close to amenities. This property features: Poured stamped concrete patio for outdoor entertaining, New windows for natural light and energy efficiency, Beautiful and well designed kitchen with an island and a massive build in pantry, Beautiful new white oak plank flooring throughout, Ample parking for vehicles and outdoor toys, Newly refinished basement for added living space, Spacious 1+ acre treed lot backing onto a ravine, complete with mature trees for shade and beauty and 2 storage sheds for extra storage. Come home to nature and experience the serenity of this idyllic setting. Perfect for those seeking a peaceful retreat from the city, this property offers a unique blend of nature and modern comforts. Make this incredible property yours! (id:60626)
The Agency Real Estate
46 Westmount Boulevard
Brantford, Ontario
Welcome to 46 Westmount! Located in Brantford's most sought after neighbourhood in Ava Heights. This open concept 2 storey Family Home with In-ground Pool is walking distance to trails, the Grand River, Glenhurst Gardens, the Brantford Golf & Country Club, schools and parks! Much larger than it looks from the outside, this homes boasts 2,257 sq ft above grade and has been mostly renovated from top to bottom. The main floor features 2 formal living areas with gas fireplace, a spacious dining area as well as an office space. The expansive kitchen is full of natural light with updated Quartz countertops. Upstairs you will find the oversized primary bedroom with two walk in closets as well as the freshly renovated en suite washroom (2024). Rounding out the upstairs are 2 more well sized bedrooms and a 4 piece bathroom. The fully finished basement offers yet another living area and rec space with plenty of storage. The backyard is your summertime Oasis. Just off the Kitchen is the 400 sqft raised deck overlooking the landscaped backyard with the in ground heated pool. New pool liner (2023)/New safety cover (2024). Detached garage included with parking enough for 6-7 cars on the freshly coated driveway. Book your showing and fall in love today! (id:60626)
Shaw Realty Group Inc.
Shaw Realty Group Inc. - Brokerage 2
46 Westmount Boulevard
Brantford, Ontario
Welcome to 46 Westmount! Located in Brantford's most sought after neighbourhood in Ava Heights. This open concept 2 storey Family Home with In-ground Pool is walking distance to trails, the Grand River, Glenhurst Gardens, the Brantford Golf & Country Club, schools and parks! Much larger than it looks from the outside, this homes boasts 2,257 sq ft above grade and has been mostly renovated from top to bottom. The main floor features 2 formal living areas with gas fireplace, a spacious dining area as well as an office space. The expansive kitchen is full of natural light with updated Quartz countertops. Upstairs you will find the oversized primary bedroom with two walk in closets as well as the freshly renovated en suite washroom (2024). Rounding out the upstairs are 2 more well sized bedrooms and a 4 piece bathroom. The fully finished basement offers yet another living area and rec space with plenty of storage. The backyard is your summertime Oasis. Just off the Kitchen is the 400 sq ft raised deck overlooking the landscaped backyard with the in ground heated pool. New pool liner (2023)/New safety cover (2024). Detached garage included with parking enough for 6-7 cars on the freshly coated driveway. Book your showing and fall in love today! (id:60626)
Shaw Realty Group Inc.
1008 - 1063 Douglas Mccurdy Comm Circle
Mississauga, Ontario
Welcome to this spacious 2-bedroom condo in the heart of Port Credit, where modern elegance meets everyday comfort. This beautifully designed suite features an open-concept layout that seamlessly connects the living, dining, and kitchen areas, creating a bright and airy space ideal for both relaxation and entertaining. Large windows flood the interior with natural light, enhancing the clean, contemporary aesthetic. Located in a boutique building with world-class amenities, residents enjoy access to a concierge, yoga studio, gym, private entertainment room, outdoor lounge with BBQs and dining space, guest suites, car wash hub, EV charging stations, bicycle storage, visitor parking, and high-speed Rogers Fiber Optic Internet included in the condo fees. This prime Port Credit location offers the best of waterfront living, just a short walk to the lake, parks, restaurants, shops, banks, and GO Transit. With easy access to the QEW and 403, as well as nearby trails, marinas, golf courses, Humber College, and the University of Toronto, everything you need is within reach. Families will also appreciate the excellent schools in the area, making this a truly exceptional place to call home. (id:60626)
Psr
3102 Sideline 16
Pickering, Ontario
BUILT BY ARISTA HOMES BRAND NEW CONTEMPORARY END UNIT TOWNHOME. Welcome to this stunning 1,970 sq. ft. end-unit townhome featuring 4 spacious bedrooms and a thoughtfully designed open concept floor plan. Enjoy luxurious touches throughout, including smooth ceilings and raised doors on the main floor, as well as 9-foot ceilings on both the main and second levels. Stylish finishes include hardwood flooring on the main floor, elegant oak staircase with modern metal picket railings. The kitchen is built for both style and function, featuring an extended breakfast counter, movable island, enclosed fridge. Other standout features include a 200 AMP electrical panel and a dedicated study niche, perfect for remote work or homework stations. Ideally located in a vibrant, connected community, this home offers easy commuting with quick access to Highways 401 & 407 and the Pickering GO Station. Youll also enjoy proximity to schools, parks, trails, recreation, shopping, dining, and entertainment everything you need to feel at home. (id:60626)
Homelife/future Realty Inc.
134 Brockley Drive
Toronto, Ontario
Location! Location! Location! Welcome to MILA by Madison, where modern living meets exceptional convenience. This brand new classic townhouse offers 1,746 sqft of beautifully designed space in a quiet, family-friendly neighborhood. Perfectly situated adjacent to David & Mary College Institute and right behind Freshco grocery store, everything you need is just steps away. Enjoy a 2-minute walk to the mosque, TTC at your doorstep, and an open-concept layout that seamlessly connects the living, dining, and kitchen areas ideal for entertaining or family gatherings. Bonus: Direct access from the garage to the basement offers potential for a separate entrance setup. A must-see opportunity in a prime Scarborough location. The Den can be converted to 4th Bedroom. Super convenient location close to all amenities, Mins to Highways and only 15-20 Min to Downtown Toronto by car (45 Mins by Transit). (id:60626)
RE/MAX Hallmark Realty Ltd.
109 - 9519 Keele Street
Vaughan, Ontario
The "Amalfi" Luxury Condo Building In The Heart Of Maple. Very Spacious Unit With 1285 Square Feet of Space Featuring 2 Bedrooms and 2 Full Bathrooms, Cornice Mouldings And Freshly Painted Throughout. Open Concept Kitchen, Dining & Living Rooms With Lots Of Natural Light And Walk Out To Private Balcony Overlooking Ravine. Main Bedroom With Ensuite, W/I Closet, And Overlooking Bocce Courts. Two (2) Underground Tandem Parking Spots & One (1)Storage Locker. Steps To Transit, Shopping- Vaughan Mills, Major Highways, & Good Schools. (id:60626)
Royal LePage Real Estate Services Ltd.
198 Savannah Ridge Drive
Paris, Ontario
Welcome to 198 Savannah Ridge Drive in the charming town of Paris, Ontario. This stunning 2-year-old home offers 5 spacious bedrooms, 2.5 bathrooms, and over 2,700 sq.ft. of thoughtfully designed living space. Inside, you'll find 9-foot ceilings and a bright, open-concept layout that blends modern functionality with elegant finishes. The chef-inspired kitchen features quartz countertops and stainless steel appliances, flowing seamlessly into the breakfast area, formal dining room, and expansive living room—perfect for everyday living and entertaining. The main floor also includes a private office, a stylish 2-piece powder room, and convenient access to the double garage. Upstairs, the luxurious primary suite offers a walk-in closet and a spa-like 5-piece ensuite with a soaker tub, double vanity, and separate glass shower. Ideally located just minutes from Highway 403, top-rated schools, parks, the community centre, and downtown Paris, this home combines comfort, luxury, and convenience—making it perfect for families and professionals alike. Don’t miss your chance to own this exceptional home in one of Ontario’s most desirable communities! (id:60626)
RE/MAX Twin City Realty Inc. Brokerage-2
2208 Red Thorne Avenue
London, Ontario
PREMIUM FOREST LOT! No rear neighbours! This elegant beauty in the highly desirable Foxwood Crossing neighbourhood of Lambeth, backs on to green space full of deer, birds, chipmunks and all kinds of wildlife. This home offers a unique European design from its curb appeal, to the kitchen design to the windows which tilt or fully open. With nearly 2900 sq ft above grade, plus over 1000 finished sq ft below grade, this home is suitable for extended or blended families. Tons of natural light flood the home which has 4 large bedrooms, 3.5 bathrooms, a chef’s kitchen with floor to ceiling cabinetry, premium appliances and an extended counter-top offering a double sided island. An eat-in breakfast area and a separate dining area, make it perfect to host all of your family gatherings. Main floor is also home to a 2- piece bath, laundry room and garden door to the backyard, which backs on to the tranquil and peaceful treed lot. Upstairs there are 4 bedrooms, a full 4 piece bathroom, a linen closet and a large loft area for your home office. The primary bedroom has its own 4-piece ensuite and a walk-in closet. The newly finished basement level offers a large rec room, which can easily accommodate 2 or 3 bedrooms. A 3- piece bathroom and a rough in kitchen area complete this level. You'll also find additional perks such as smart speakers throughout and fully wired HDMI. Flexible closing date. (id:60626)
Royal LePage Crown Realty Services
61 Summer Breeze Drive
Prince Edward County, Ontario
The space your family craves in the enviable location you need. Truly the best of both worlds, balancing work and lifestyle in this turnkey, expansive 4 bed 2.5 bath home. Placed on an oversized, fully fenced lot in a neighbourhood full of large upscale homes, this home is located commuting distance to Durham region, with a dedicated home office for remote days, and is at the doorstep of the peaceful lifestyle only Prince Edward County can offer. Bespoke exterior finishes and covered porch for cool afternoons, sets the tone for a warm and elegant home, ready to welcome any family. 9 ceilings create spaciousness across the main floor opening to the stunning, light-filled atrium living room with remote blinds, elegantly anchored by a cosy gas fireplace. Stylish clean-white kitchen with granite counters and tile backsplash connects to the dedicated dining room through the butlers pantry. Beautifully laid out for elegant dinner parties and big family gatherings. Neatly tucked away home office and 2pc bath are ideal for remote work with Bell Fibe internet service, or create an additional guest space or cosy den. Upstairs find3 generous sized bedrooms, a full bath and neatly placed laundry room, plus the primary suite that's been on your wishlist. 14 x 14 bedroom with ample walk-in closet and second hanging closet leads into the large 4pc ensuite bath with glass and tile shower and the idyllic soaker tub you've been dreaming of. Supersize 3 bay garage, with two convenient doors into the house, is ideal for storing the boats and boards you need to make the most of this area. Oversized backyard is fully surrounded by high-end vinyl fencing and ready and waiting for the pool your kids have been asking for. Ample indoor storage or kids play space in the 6 high basement. The best of both worlds in a comfortable elegant home your family will love. We know you'll all Feel at Home in Carrying Place. (id:60626)
Royal LePage Proalliance Realty
117 East Road
Northern Bruce Peninsula, Ontario
Lots of possibilities with this unique property that has commercial, industrial and residential zoning. The 2.5 acre property features a 12,000+ square foot shop complete with 4 large doors, cement flooring, office and washroom space and a useable secondary level. The raised all brick bungalow features 1950 sq. ft. on each level which could be a secondary residence or ideal for a large family. The power source is 400 amp, with 2- 200amp service to each building. There is 2 septic systems and 2 wells, one for each building as well. Both homes and shop have had recently replaced 45 year shingled roof systems put on in the past 5 years. Enjoy the surrounding maple trees and bus area and private backyard for those outdoor firepit gatherings. This is an ideal property for the small business, self employed at home person. Also listed as Commercial MLS X11964955. (id:60626)
Chestnut Park Real Estate
117 East Road
Northern Bruce Peninsula, Ontario
Lots of opportunities await on this versatile 2.5-acre property with a rare combination of commercial, industrial, and residential zoning. Perfect for entrepreneurs, self-employed professionalism or families seeking space and flexibility, this property offers exceptional features. The centerpiece is a 12,000+ sq. ft. shop, complete with four large doors, cement flooring, office and washroom facilities, and a functional second level for additional storage or workspace. The raised all-brick bungalow provides 1,850 sq. ft. per level, making it ideal for a large family or potential use as a secondary residence. The property is equipped with a 400-amp power supply, divided into two 200-amp services for each building, as well as two septic systems and two wells, ensuring independent utilities. Both the home and shop have recently replaced 45-year shingle room systems, installed within the past five years, Surrounded by mature maple trees and featuring a private backyard, this property offers a tranquil outdoor space perfect for relaxing or enjoying firepit gatherings. With its unique zoning and array of features, this property is an excellent opportunity for small business owners or those seeking the ultimate live-work environment. Also listed as Residential Sale MLS X11964976. (id:60626)
Chestnut Park Real Estate
313 Cedar Avenue
Meaford, Ontario
Welcome to 313 Cedar Ave, a charming 5-bedroom, 2-bathroom home located in the picturesque Meaford, ON. Nestled on the shores of the breathtaking Georgian Bay, this property offers over 120 feet of pristine waterfront, providing an unparalleled living experience with spectacular views and serene surroundings. Step inside and be greeted by a spacious, open-concept living area filled with natural light and designed for comfort. The living room offers a cozy fireplace that invites you to relax and enjoy the beautiful bay views through large, panoramic windows. Five bedrooms provide plenty of space for family and guests. Outside, the property truly shines. Step out to the private sitting area where you can savor your morning coffee while watching the sunrise over the water and the humming birds play in the trees. The expansive yard leads to your private waterfront, perfect for swimming, boating, or simply soaking in the tranquility of Georgian Bay. Enjoy a beautiful fire pit area right on the shore enhancing the outdoor living space, making it ideal for entertaining or quiet evenings under the stars. Additional features include a spacious a 1 car garage, and large shed offering ample storage for all your toys. Located just minutes from downtown Meaford, you'll enjoy easy access to local shops, restaurants, and recreational activities, while still relishing the peace and privacy of waterfront living. Don't miss the opportunity to own this exceptional property at 313 Cedar Ave, Meaford, ON. Experience the perfect blend of comfort, and natural beauty while creating family memories what will last a life time. - schedule your private viewing today and make this waterfront dream home yours! This captivating home is waiting for you at 313 Cedar Ave. Embrace the lifestyle you've always dreamed of on the stunning shores of Georgian Bay. (id:60626)
Royal LePage Locations North
349 Main Street
King, Ontario
Zoned CAS (core area Schomberg). Historic charm meets modern potential in the heart of Schomberg. Step back in time while enjoying the comforts of today in this captivating Gothic Revival home, circa 1867, the year of Confederation. Rich in character and architectural heritage, this timeless 1 1/2 storey offers both residential appeal and rare commercial flexibility under CAS (Core Area Schomberg) zoning, allowing for a wide array of permitted uses. The main floor boasts a spacious and thoughtfully updated kitchen with formal dining and living rooms ideal for entertaining alongside a comfortable family room with a fireplace that invites you to relax and unwind overlooking the backyard. A main-floor bedroom provides convenience and flexibility for guests or home office. Upstairs are 2 bedrooms with period detailing and a full bathroom. A drive shed 30' x 17' (approx) offers storage or workshop potential and awaits restoration to reclaim its full function. Whether you're dreaming of a boutique business, studio space, or a character-filled home, 349 Main Street is a rare opportunity to own a piece of Schomberg's history with endless possibilities for the future. Don't miss this chance to write the next chapter in the story of this one-of-a-kind heritage home. (id:60626)
Royal LePage Rcr Realty
1371 William Halton Parkway
Oakville, Ontario
An exquisite, brand-new executive townhouse in the prestigious Treasury Community by Treasure Hill. Gorgeous 4-Bed 4-Bath Townhome In the prestigious Treasury Community by Treasure Hill! Bright, spacious, End Unit like a semi w/2-car garage. Lots of upgrades! Featuring hardwood flooring and smooth ceilings throughout all three levels, this home exudes elegance and modernity. The upgraded open-concept kitchen is a culinary delight, showcasing a large central island and a luxury kitchen package designed for both functionality and style. The main floor includes a spacious living and dining area, seamlessly extending to a large decked balcony perfect for relaxation and entertaining. Guest suite on the ground level w/ 4-pieces ensuite & walk-in closet. Ideally situated just minutes from Oakville's new hospital and public transit, this townhouse also offers proximity to scenic trails and premier golf courses. Convenient access to highways 403, 407, and QEW further complements the home's prime location. With its modern design and thoughtfully curated features, this townhouse caters to the needs of today's discerning homeowner, offering ample space and contemporary elegance. Don't miss this gem! (id:60626)
Mehome Realty (Ontario) Inc.
31 Oakridge Crescent
Port Colborne, Ontario
Situated directly on Gravelly Bay, this waterfront property offers lovely views of Lake Erie, the Port Colborne lighthouse, Sugarloaf marina, and the entrance to the Welland Canal. The shoreline features a sand and pebble beach with shallow, calm waters perfect for kayaking, and paddle boarding.The front entrance opens to the ground level with original hardwood floors that flow through to a floor family room featuring a gas fireplace, sliding glass doors and a walk-out to a spacious lakeside deck.The main level, above, features a formal living room with large picture windows overlooking the lake, a separate dining room, and an oak kitchen.There are three spacious bedrooms upstairs, each with generous closet space and wood floors.A two-level basement provides generous storage space, a laundry area, a root cellar and utilities including a built-in central vacuum. There is ample space to add a bedroom, a games room or hobby space.The large level lot is shaded and cooled by mature trees and lake breezes. A new pebbled concrete driveway compliments the lot with a double pad offering lots of parking.This 1,869 sq ft side split has been owned by the same family for 55 years and is now being offered for sale for the first time. It is connected to all city services and is located just minutes from Port Colborne's charming city centre and historic West Street shopping district. (id:60626)
RE/MAX Niagara Realty Ltd
113 Cow Bay Road
Prince Rupert, British Columbia
Smiles Seafood Cafe and the water lot beside it are both for sale! These business owners have enjoyed a successful career as THE staple fish n chips waterfront restaurant for over 40 years. The water lot includes 9800 square feet with plenty of room to develop another large building along the very busy Cow Bay sidewalk. This business is only steps away from the cruise ship dock and is situated in the heart of Prince Ruperts tourist neighbourhood. The owners are happy to stay and train any new owner. The business as the property are both included in this price! * PREC - Personal Real Estate Corporation (id:60626)
RE/MAX Coast Mountains (Pr)
307 Queen Street
Harrow, Ontario
Attention investors do not miss this opportunity! Main floor offers triple A tenant (restaurant) utilizing 6750 sq. Ft (huge inside capacity, additional patio, separate banquet area), renovated washrooms, dining area, bar with seating. The second and third floors offering more than 3900 sq. Ft total, vacant and it is perfect for long, short term rentals once renovated in such a vibrant tourist destination. C3-1 Zoning allows for hotel/motel/ office / Place of Entertainment and Recreation and more. For your private showings please contact the listing agent. (id:60626)
Jump Realty Inc.
52 Gas Lamp Lane
Markham, Ontario
Tastefully updated and well maintained 3 bedroom townhome in the high demand Cornell community. Bright and spacious, freshly painted throughout, smooth ceilings on main floor with pot lights. Featuring hardwood floors on both the main and second levels, large principal rooms, finished basement with two rooms and a 3-piece bath. Ideally located close to parks, Markham Stouffville Hospital, schools, and with easy access to Hwy 407 and Hwy 7, and all amenities. (id:60626)
Elite Capital Realty Inc.
1602 - 115 Blue Jays Way
Toronto, Ontario
In The Heart Of Downtown Toronto. Excellent Location. Luxury 3 Bedrooms With Direct South City Views. Floor To Ceiling Windows. Fantastic Layout With Upgraded Kitchen. Steps To Shops, Bars, Great Restaurants, Gyms, Banks, Rogers Center, Cn Tower, Entertainment. (id:60626)
Bay Street Group Inc.
118 Dugas Road
East Ferris, Ontario
Welcome to 118 Dugas Rd. a multi-unit waterfront four-plex nestled on the shores of beautiful Trout Lake in Corbeil. The setting provides a close proximity to North Bay and consists of 2-2 bedroom and 2-1 bedroom apartments. The building is fully occupied with month to month tenancies and gross rents of $64,440 annually. Constructed in 1959 this waterfront four-plex has 125 feet of shoreline with an easterly exposure. Seller would entertain a vendor take-back. (id:60626)
Royal LePage Northern Life Realty
5864 Skookumchuk Road
Sechelt, British Columbia
Beautiful well-built family or recreational home in the Sandy Hook area with a newer 1-bed. suite & lovely Inlet views. Enjoy the serene & private environment with over 1400 sq. ft of deck space surrounded by nature. Spacious primary bed & LR on main open onto the expansive deck for added enjoyment. 1-2 bedrooms up create a nice separate space for guests/kids. Vaulted ceiling & skylights flood the airy living room with wonderful natural light. Lots of room to grow & create even more sanctuary. Located in close proximity to the beach, kayak launch, hiking trails, & all that Porpoise Bay offers. Truly a must see for anyone looking for a value-added home in a peaceful, private, recreational setting 10 minutes to the Sechelt town core. A fabulous package in a very special location. (id:60626)
Rareearth Project Marketing
1117 Tanzer Court
Pickering, Ontario
Excellent Location & Turnkey Family Home in Pickering's Sought-After Bay Ridges! Welcome to this well-established, beautifully upgraded 4+1 bedroom, 4 bathroom modern home in the heart of Pickering's desirable Bay Ridges community. A perfect blend of comfort, style, and convenience. Spacious and sun-filled 4+1 bedrooms and 4 updated washrooms. Interlock patio perfect for outdoor entertaining ,Roof (2021) peace of mind for years to come, Modern finishes and thoughtful upgrades throughout, Cozy and inviting layout ideal for families. Walking distance to Pickering GO Station, Minutes to Highway 401 for easy commuting, Close to Pickering Waterfront, Marina, Town Centre, top-rated schools, and lush parks. A true gem in a thriving neighborhood move-in ready and waiting for you to call it home. ** This is a linked property.** (id:60626)
RE/MAX Community Realty Inc.
18 Bromfield Street
Whitby, Ontario
Your dream home in the vibrant community of Whitby Meadows! Built by Arista Homes, this stunning, newer construction offers 2,283 sq. ft. of intelligently designed living space that combines modern elegance with everyday practicality. Step inside to discover 10-foot ceilings that create a bright, airy ambiance throughout the main floor. The open-concept layout seamlessly connects the kitchen, dining, and family room, making it ideal for both entertaining and relaxed family living. A cozy gas fireplace adds a touch of warmth and sophistication, while the walkout to the backyard enhances indoor-outdoor flow perfect for summer gatherings or peaceful mornings with coffee. This home features four spacious bedrooms, including a primary retreat, plus a versatile media room that's perfect as a home office, playroom, or second lounge. Each space is crafted for comfort, functionality, and timeless style. Nestled in a safe, family-friendly neighborhood with excellent schools, parks, and amenities just minutes away, The Winchester is more than a home, its a lifestyle. Experience the perfect blend of comfort, style, and convenience in one of Whitby's most desirable communities. family life. (id:60626)
RE/MAX West Realty Inc.
319 Cosburn Avenue
Toronto, Ontario
Welcome to 319 Cosburn Ave., a charming 2+1 bedroom bungalow nestled in the heart of Danforth Village East York. This inviting home blends classic charm with modern comfort, offering two full washrooms, a bright open layout, and a fully finished basement perfect for an additional bedroom, home office, or recreation space. Step outside into your own private oasis and fully fenced, beautifully landscaped backyard ideal for entertaining, gardening, or relaxing in peace. With a detached one-car garage and a private driveway for an additional vehicle, parking is never an issue. Located in one of East York's most desirable neighbourhoods, this home offers the perfect balance of residential tranquility and urban convenience. You're just minutes to the Danforth's vibrant shops, cafes, and restaurants, as well as excellent schools, parks, and community centres. Commuting is a breeze with easy access to TTC, the DVP, and downtown Toronto. Perfect for first-time buyers, downsizers, or investors, 319 Cosburn Ave. is a rare gem offering lifestyle, location, and value in one of Toronto's most connected communities. (id:60626)
Sam Mcdadi Real Estate Inc.
546 Ouellette Avenue W
Windsor, Ontario
***Sale Of Building Only***Triple A Tenant, Rare Opportunity To Own Freestanding Building In Downtown Windsor And Close To Tunnel. Solid Care Free Investment, Leased Until, 2028 Plus 2X5 Year Options. (id:60626)
Cityscape Real Estate Ltd.
2645 St Amant Road
Severn, Ontario
Escape to the tranquility of this 3-bedroom home nestled on a sprawling 110-acre property. This is a rare opportunity to own your own piece of paradise with the potential to subdivide and sell for future investment. The possibilities are endless. Explore, expand, and create your vision on this vast canvas.Potential for severance, approx. two fifty acre lots. (id:60626)
Team Hawke Realty
262 Murray Street
Brampton, Ontario
Spacious 4-Bedroom Corner Lot Home in Prime Location! Located in a highly desirable central neighborhood, this well maintained 4-bedroom, 4-bathroom home sits on a premium corner lot with excellent access to major highways, public transit, schools, and shopping. With 2,238 sq. ft. of living space plus a fully finished basement, this home offers both comfort and versatility. The basement features a second kitchen and has great potential to be converted into a separate living space with the possibility of adding two bedrooms and creating a walk-out entrance from the generous side yard. The main floor offers two walk-outs, perfect for entertaining or multigenerational living. Enjoy the beautifully landscaped yard, ideal for family gatherings or relaxing in your own green oasis. A spacious 2-car garage completes the package. Whether you're looking for a family home or an investment opportunity, this property offers incredible potential in a location that cant be beat. (id:60626)
Royal LePage Meadowtowne Realty
3407 - 50 Charles Street E
Toronto, Ontario
Welcome to Casa 3 Condo. Spacious Sun-Filled Luxury 2 Br+Den+2 Baths, Total 1,185 Sq/Ft Incl. 991Sqft + Huge Balcony 194 Sqft. 1 Parking 1 Locker Incl. Open Concept Modern Kitchen B/I Appls Incl. Microw, Lg Windows/Patio Doors, Pot Light, Master Ensuite W/ B/I Linen Closet. Prime Location, Steps To Yonge & Bloor Subway, Shopping, U Of T, 20 Ft Lobby, State Of The Art Amenities, Infinity Pool, Fully-Equip Gym, 24Hr Concierge. (id:60626)
Rife Realty
49 Woodland Walk
Southwold, Ontario
CUSTOM HOME IN TALBOTVILLE MEADOWS, THE NEWEST PREMIUM SUBDIVISION IN TALBOTVILLE!! Patzer Homes is proud to present this custom-built 2344 sq.ft. "MAPLEWOOD" executive home. The main floor features an open concept kitchen which opens to the dinette and a large open great room. 2pc bath and inside entry from the garage to the mudroom/laundry. Bonus room at the from of the house great for an at home office or den. The 2nd floor will boast 4 spacious bedrooms with a large 4 pc bathroom. Dream primary suite with 5pc en-suite and a walk-in closet. HOME IS TO BE BUILT. VARIOUS DESIGNS AVAILABLE. OTHER LOTS TO CHOOSE FROM WITH MANY CUSTOM OPTIONS (id:60626)
Blue Forest Realty Inc.
16 Wantanopa Crescent
Toronto, Ontario
Beautifully updated bungalow on a spectacular, extra deep 44x114ft lot in the highly sought-after Very Good nice Neighborhood! This is Toronto's best-kept secret!! Mature family-friendly street surrounded by lush trees and multi-million dollar homes! 2 kitchens! Could easily be 3 separate units! Stunning, fully renovated modern kitchen with a custom hood fan, granite counters and top-of-the-line high appliances! 3 generous-sized bedrooms with tons of closet space! Gleaming Laminate floors throughout the main floor! Walk downstairs to a large, open-concept in-law suite with brand new luxury vinyl flooring! Large egress windows in the basement with security bars! Massive deck off the back of the home that looks out onto your expansive pool-sized backyard! This is an immaculately kept home on a highly desirable street! Original owners! Pride of ownership! Just minutes to the TTC, GO train station and the 401! Unbeatable location!!! Show and sell this beautiful home! (id:60626)
Homelife/miracle Realty Ltd
5601 Twin Creek Place
Kelowna, British Columbia
Discover the perfect canvas for your dream lifestyle on this serene 9.8 acre lot, nestled in the lower part of Ellison Estates. With breathtaking views of surrounding forests, orchards, and the valley below, this blank slate of land is ready for your vision. Multiple build sites with views of the majestic Okanagan Valley. Zoned for a wide variety of principal uses including single family or mobile homes, agriculture, aquaculture, forestry, cannabis cultivation, animal clinics, greenhouses and plant nurseries, kennels, or stables, it also allows for secondary uses such as secondary suites, carriage homes, bed and breakfast, alcohol production, agri-tourism, or home-based businesses, like minor child care, or farm retail sales stands (with restrictions). A paved road leads right to the lot, and a well is already in place for added convenience. Families will appreciate being within the excellent catchment of Ellison Elementary School, and being right up the road from Sunset Ranch Golf Course. Outdoor enthusiasts will love the proximity to the hills, and recreation spots like Ellison Dog Park, High Noon Park, and Shadow Ridge Golf Club. Don't miss this unique opportunity to create something truly special in a peaceful, versatile, and scenic setting. (id:60626)
Sotheby's International Realty Canada
346 Parkview Estates
Strathmore, Alberta
A prime 0.65-acre vacant lot in Strathmore, Alberta, zoned R3 for high-density multi-family housing (up to 100 units), offers opportunities for development, including affordable or senior housing. The parcel dimensions are 63.92m x 41.17m. Buyers can develop or hold the property as Strathmore grows.Nearby, De Havilland Canada is establishing a major aircraft manufacturing facility in Wheatland County, 30 minutes east of Calgary. The facility will feature an assembly plant, runway, parts manufacturing, distribution, maintenance centers, workforce training space, offices, and a museum, boosting regional development and employment opportunities. (id:60626)
RE/MAX Landan Real Estate
220 8th Line Road
Athens, Ontario
Built in 2022 with exceptional craftsmanship and attention to detail, this custom home sits on over 5 acres of peaceful land surrounded by trees. In spring, the forest floor comes alive with a blanket of trilliums, creating a truly breathtaking backdrop. Located only 5 minutes from Athens and 10 minutes from Brockville, this property offers the perfect balance of rural living and nearby amenities. The home itself was thoughtfully designed with no shortcuts or compromises, just clean lines, high-end finishes, and enduring quality. Step inside to a stunning open-concept kitchen, dining, and living space with soaring vaulted ceilings and abundant natural light. At the centre of it all is a stunning wood-burning fireplace, anchored by a massive stone chimney that is both a showpiece in the living room and a striking architectural feature on the front exterior of the home. The layout is ideal for both everyday living and entertaining. With 4 spacious bedrooms and 2 full bathrooms, including a luxurious primary suite, theres plenty of room for family or guests. An attached heated garage adds convenience and comfort year-round. A rare opportunity to own a truly exceptional country home - schedule your private viewing today. (id:60626)
O'grady Real Estate Brokerage
6 Brownsberger Road
Whitchurch-Stouffville, Ontario
Please look at 3D tour for more details. End unit town home, feels like semi-detach, own private driveway very rare in the area. lots of sunlight. newly renovation upgrade hardwood floor, fresh paint , pod light and more. Extra large backyard, good for family event and more. Conveniently located near elementary and high schools, shopping, parks, and restaurants (id:60626)
Mehome Realty (Ontario) Inc.
255 Wedgewood Drive
Woodstock, Ontario
Welcome to this beautiful executive home offering the perfect blend of luxury and functionality. Featuring a walk-out basement with excellent in-law suite potential. Lower level features a home gym (gym equipment is negotiable) large bedroom, full washroom and wet bar/ kitchenette and stunning fireplace making this lower level a great spot to curl up on a cool evening and read a book. Main floor offer two bedrooms (one currently used as a home office), main floor laundry and a large modern kitchen with separate dining area. Out back you will find a covered porch that over looks green space, providing privacy and a serene backdrop. This home is a rare opportunity to own a versatile, upscale home in a desirable location!yard is fully fenced for your fur babies and children to play. (id:60626)
RE/MAX A-B Realty Ltd Brokerage
6944 Leppert Street
Halifax, Nova Scotia
Great Opportunity to own a triplex home in one of the most popular community Halifax West. walking distance to Halifax Shopping Center, Sobeys, Walmart and bus stops.7 minutes drive to Halifax Downtown. Front unit is 2 bedroom flat, back unit is 3 bedroom flat, basement unit 3 bedroom flat, each unit have their own power meter, bathroom, kitchen ,laundry room. 4 cars parking spot available. (id:60626)
Royal LePage Atlantic
198 Savannah Ridge Drive
Brant, Ontario
Welcome to 198 Savannah Ridge Drive in the charming town of Paris, Ontario. This stunning 2-year-old home offers 5 spacious bedrooms, 2.5 bathrooms, and over 2,700 sq.ft. of thoughtfully designed living space. Inside, you'll find 9-foot ceilings and a bright, open-concept layout that blends modern functionality with elegant finishes. The chef-inspired kitchen features quartz countertops and stainless steel appliances, flowing seamlessly into the breakfast area, formal dining room, and expansive living room perfect for everyday living and entertaining. The main floor also includes a private office, a stylish 2-piece powder room, and convenient access to the double garage. Upstairs, the luxurious primary suite offers a walk-in closet and a spa-like 5-piece ensuite with a soaker tub, double vanity, and separate glass shower. Ideally located just minutes from Highway 403, top-rated schools, parks, the community centre, and downtown Paris, this home combines comfort, luxury, and convenience making it perfect for families and professionals alike. Don't miss your chance to own this exceptional home in one of Ontario's most desirable communities! (id:60626)
RE/MAX Twin City Realty Inc.
201 Breton Street
Clearview, Ontario
Welcome to this beautiful over 3000sq feet detached corner home in a lovely family oriented neighbourhood. New Build by MacPherson, This 4 Bedroom plus den offers privacy and comfort for everyone. Each Bedroom has access to an ensuite & closets. Master bedroom has two large walk in closets, no space wasted! Main level offers office space, open concept kitchen with living room and walkout to the back yard. Large unfinished basement. Two car Garage. (id:60626)
Royal LePage Your Community Realty

