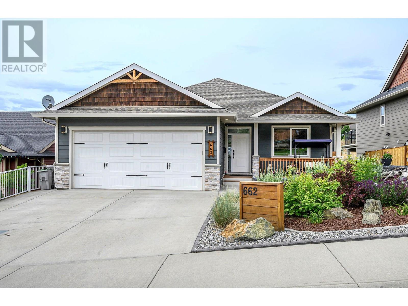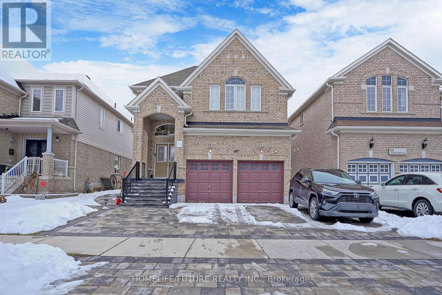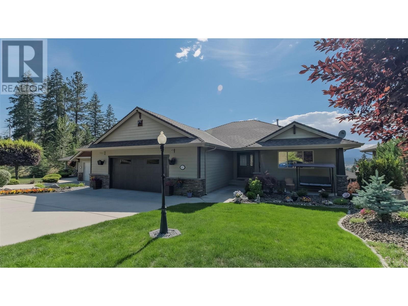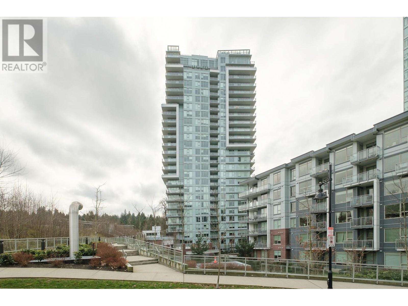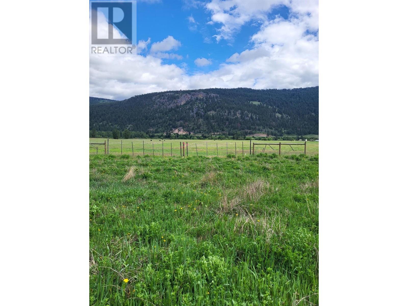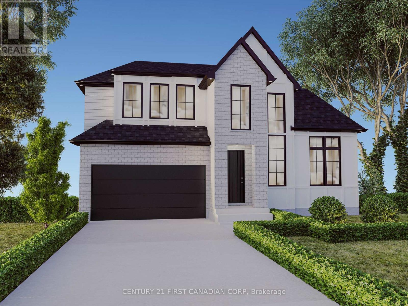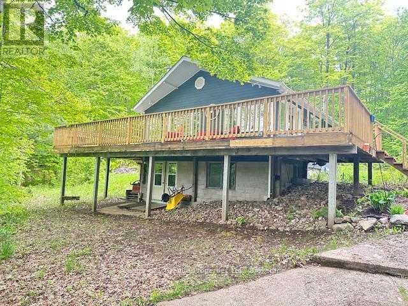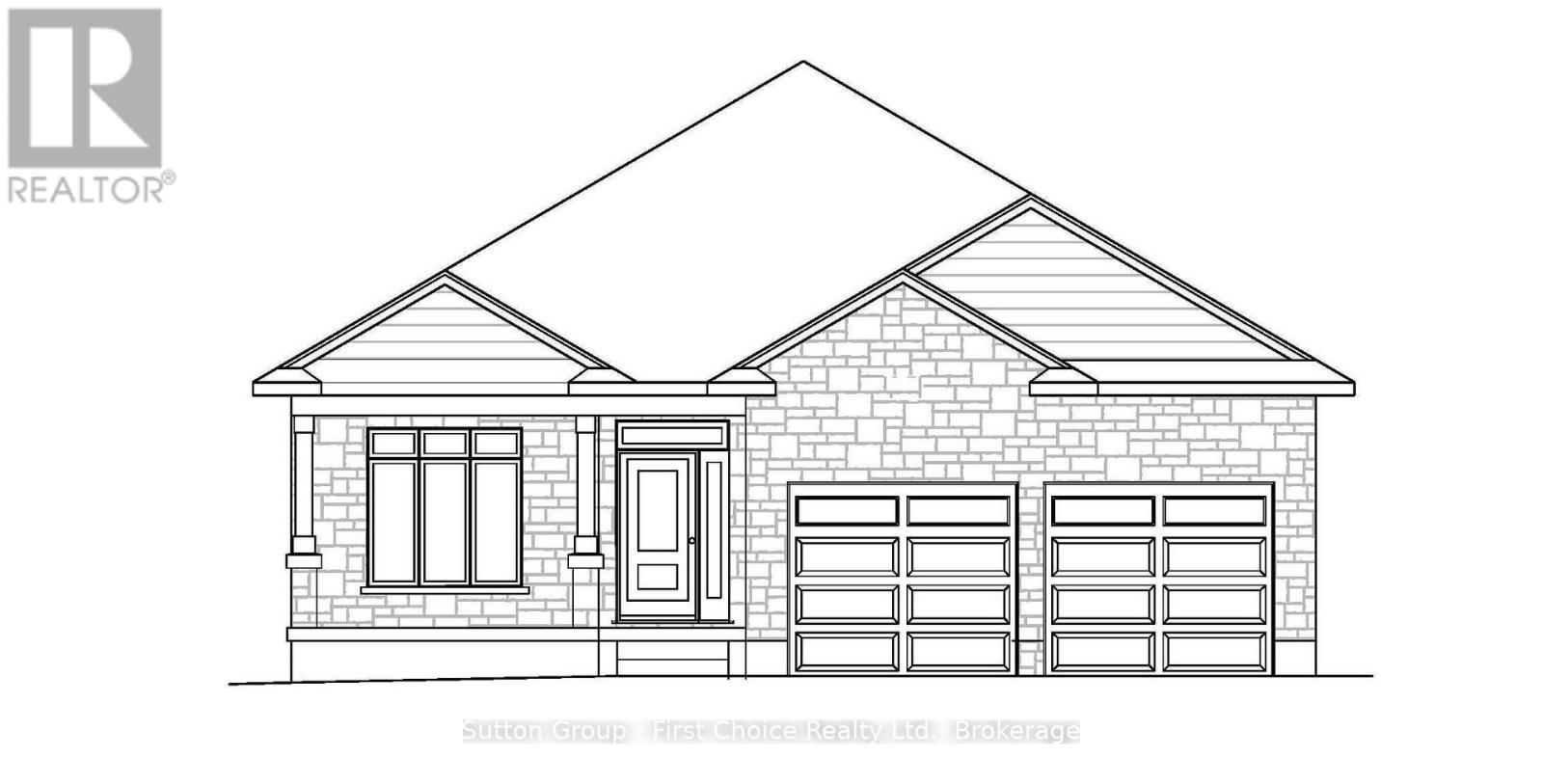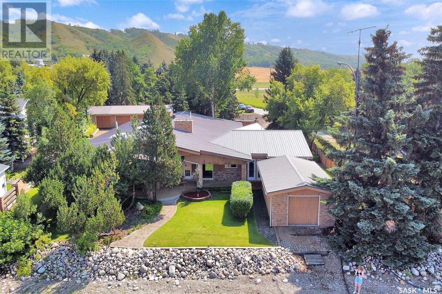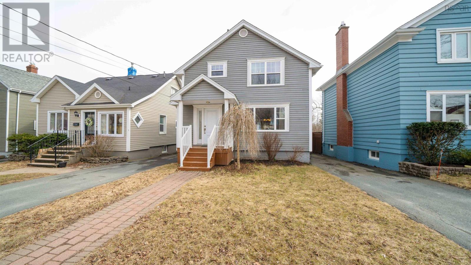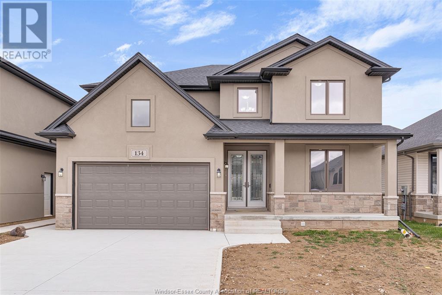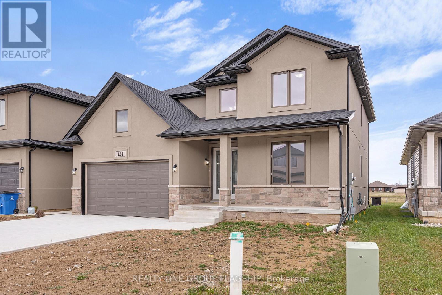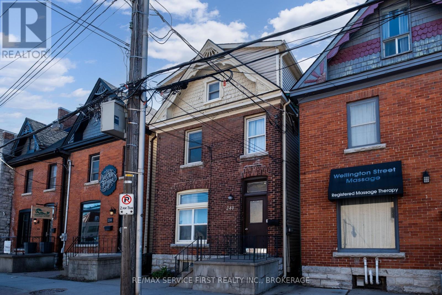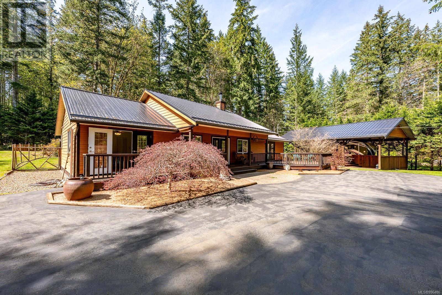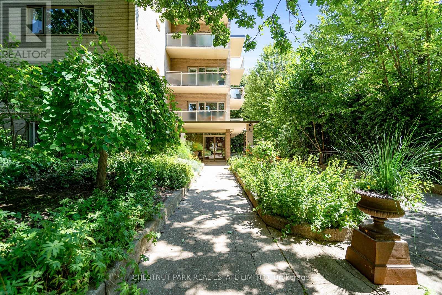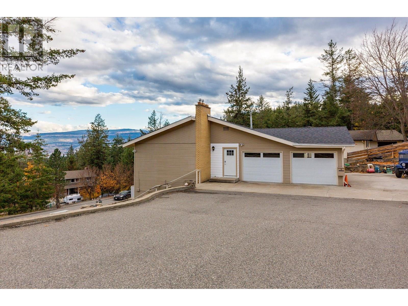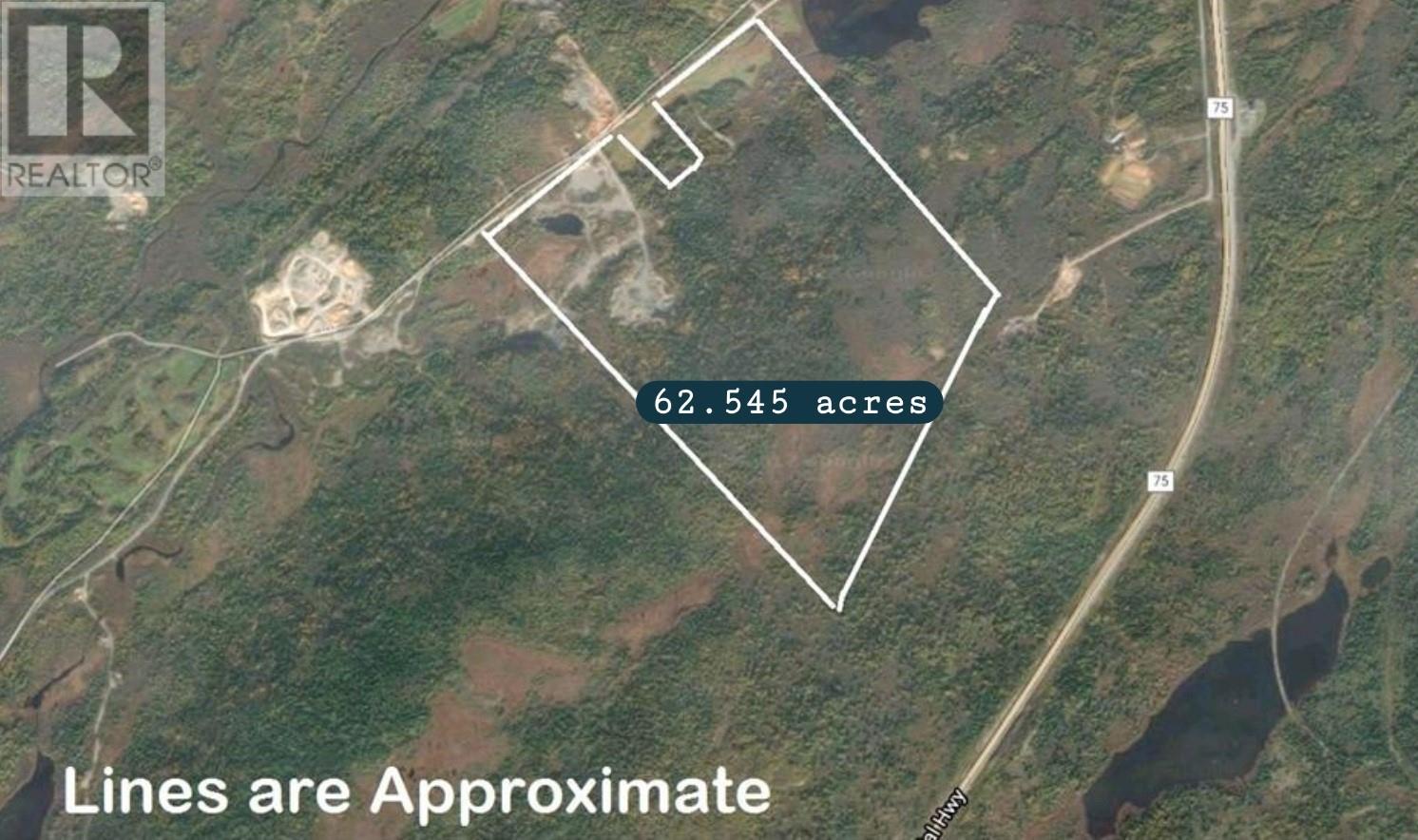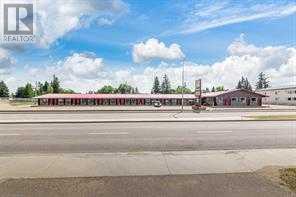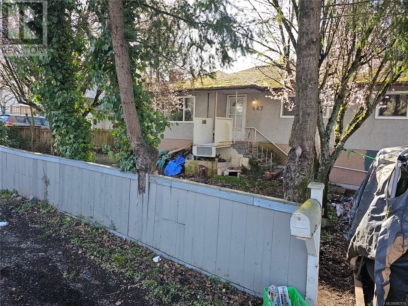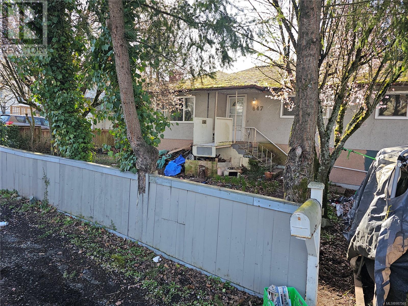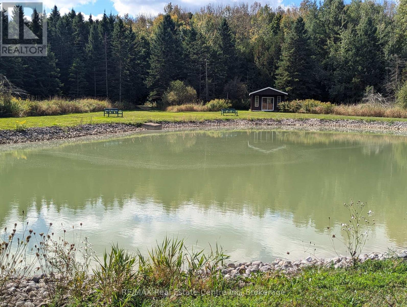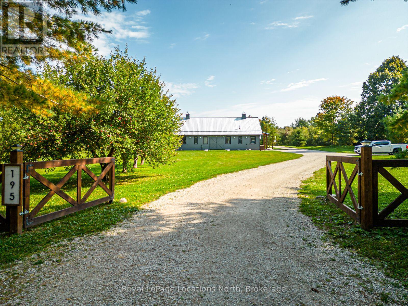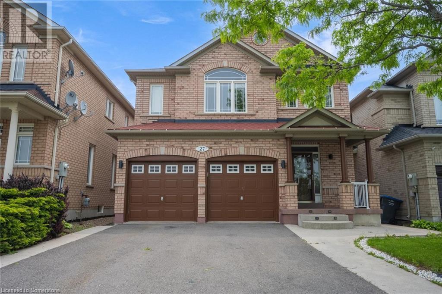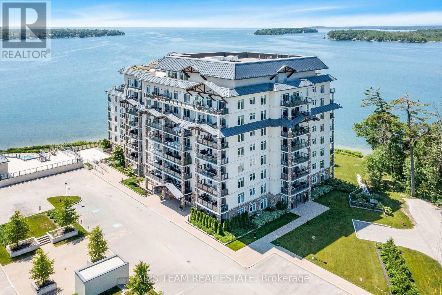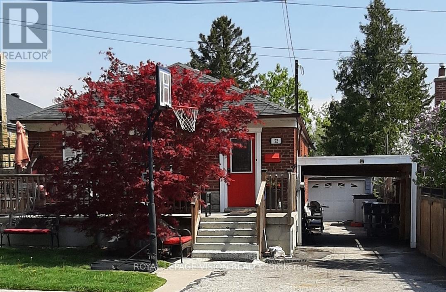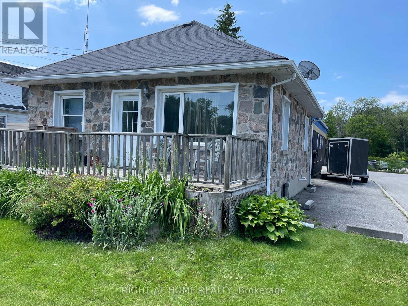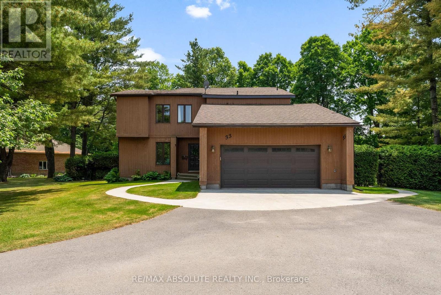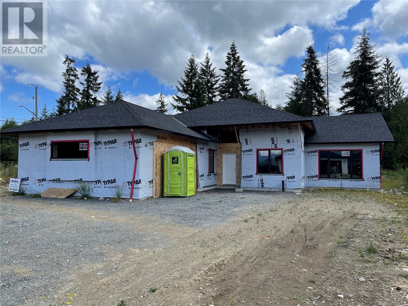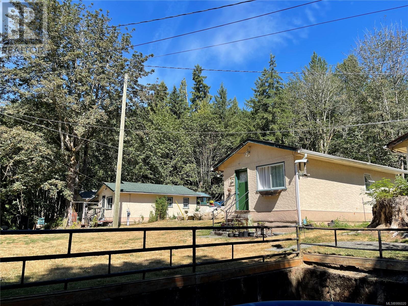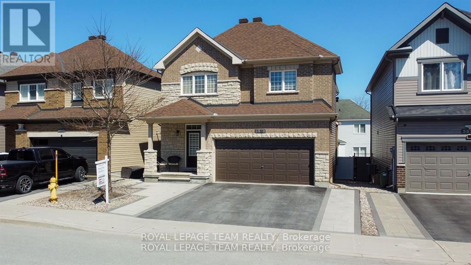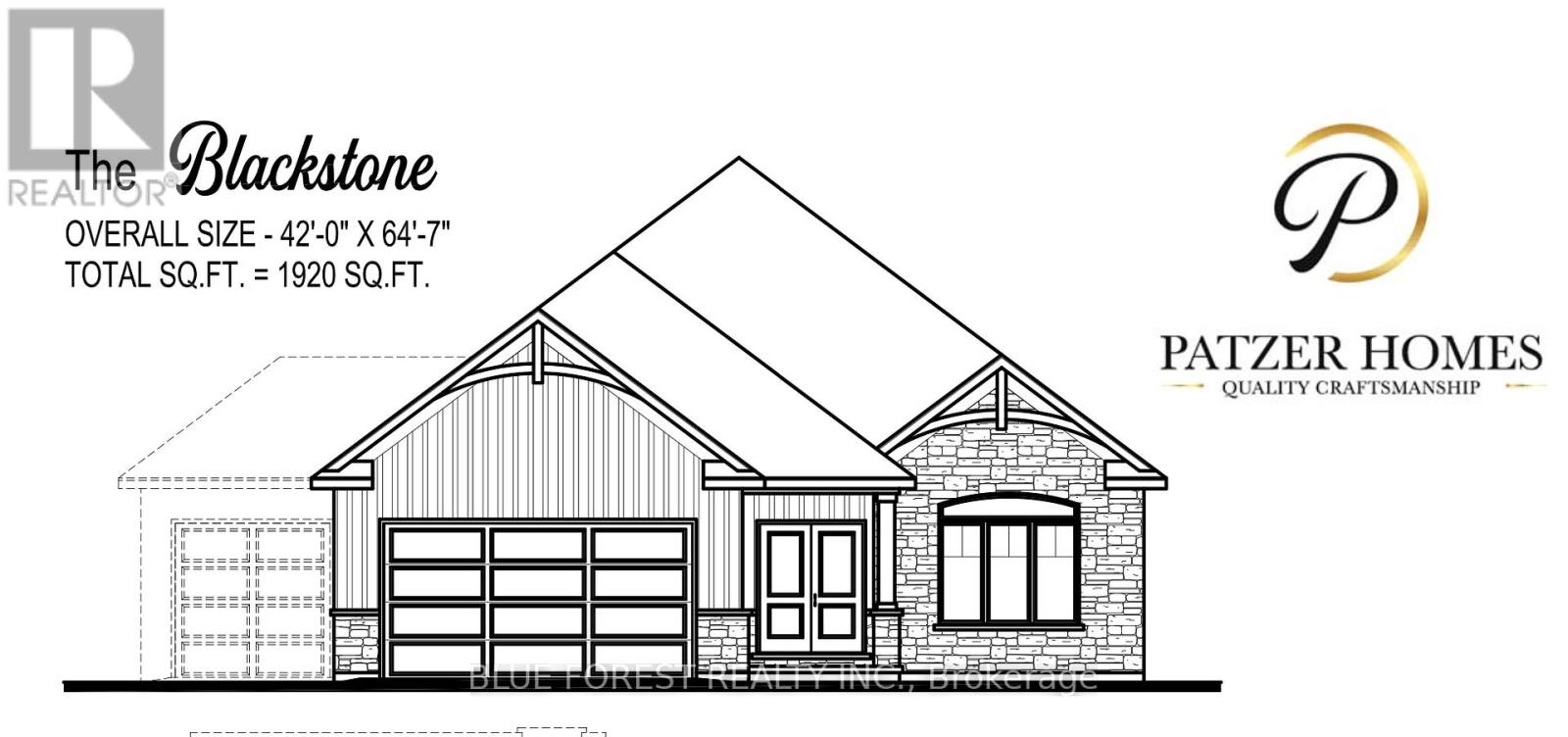662 Monarch Drive
Kamloops, British Columbia
This stunning 5-bedroom, 3-bathroom home is located in the highly sought-after Sahali neighbourhood, backing onto green space and offering sweeping views from both levels. The bright, open-concept main floor features high ceilings and large windows that fill the space with natural light. The well-appointed kitchen includes a large island with spaces for seating—perfect for casual meals or entertaining—as well as a pantry for extra storage. The kitchen flows seamlessly into the dining and living areas, creating a warm and welcoming space for gatherings. Step out onto the covered deck from the dining area to enjoy the peaceful surroundings and gorgeous views—ideal for year-round enjoyment. The main level includes three bedrooms, a 4-piece bathroom, a conveniently situated laundry room with access from the garage entry, and a spacious primary suite complete with a walk-in closet and 4-piece ensuite. Downstairs, you'll find two more bedrooms (one with a walk-in closet), a full 4-piece bathroom, a large den or flex area, and a storage space ready for your personal touch—whether it's a home gym, media room, or additional flex space, the choice is yours. The lower level entry walks out onto a cozy covered patio and a fully xeriscaped, low-maintenance yard. Additional features include a double-car garage and beautifully maintained landscaping. With its thoughtful layout, modern conveniences, and unbeatable location, this home truly has it all. (id:60626)
RE/MAX Real Estate (Kamloops)
102 Remmington Street
Clarington, Ontario
This Stunning Brick Detached Home Boasts An Inviting Grand Foyer And A Double Door Entrance. 4 Bedrooms Plus 2 Bedrooms Legal Finished Basement With Separate Entrance. This Home Makes It Perfect For Families Or Investors Seeking Income Potential. Basement Is Leased For $1850. Located In A Family-Friendly Neighbourhood. The Elegant Hardwood Floors Flow Seamlessly Throughout The Main Living Areas, Including The Upper Hallway And All Rooms. Beautiful California Shutters For The Windows. Bright And Spacious Main Floor Illuminated By Stylish Potlights Throughout And 9 Foot Ceilings Adding An Extra Touch Of Elegance. The Spacious Layout Is Perfect For Entertaining With Cozy Family Room With A Fireplace. Escape To Your Private Oasis In The Master Suite, Complete With A Luxurious Ensuite Bathroom, Walk-In Closet And Custom Made Wardrobe Closet. 2nd Floor Loft Can Be Used As An Office Room. This Stunning Property Features Beautiful Interlocking Around The House, Adding A Touch Of Elegance To The Exterior. Outside, You'll Find A Beautifully Landscaped Yard With Plenty Of Space To Relax Or Host Gatherings. Minutes To 401/418/Hwy 2. Close To Schools And Transportation. Don't Miss Out On This Incredible Opportunity To Own A Truly Remarkable Home In Bowmanville. (id:60626)
Homelife/future Realty Inc.
3472 Camelback Drive
Kelowna, British Columbia
Updated 3 bed, 3 bath home in the quiet community of Sunset Ranch. This home has an updated modern kitchen with quartz counter tops, lots of storage and a large island. Perfect for entertaining. The partially covered deck off the living room takes in valley and mountain view. The lower level has been updated as well with laminate flooring, climatized wine room, wet bar and more! A cozy bedroom and full bathroom is a great place for guests or an office. The yard is spacious and has been fully landscape and easy to care for. Also...this home has an oversized garage...perfect for tools, bikes and more. This immaculate home is a must see. Furnace and AC 2022. Hot water tank 2017. Strata fees $60 per month. Pets: 2 dogs or 2 cats or one of each (id:60626)
Royal LePage Kelowna
304 4463 W 10th Avenue
Vancouver, British Columbia
Spectacular contemporary 1 Br & flex/ office space apartment in Point Grey on Quiet side of the building with City, Mtn. & Water views. Efficient open floor plan with bay window, Juliette balcony & lots of storage. Top quality finishing inc. engineered HW flooring, quartz counters, stainless appliances inc. meile cooktop & F&P fridge. Opaque sliding door system separates Bdrm & Drm & galley style Kit features handy pantry. 1 Pkg, 1 storage locker, sep bike storage, 1 cat or 1 dog allowed. It is located in very central area, walking distance to shops, restaurants, golf, beaches, UEL trails and all kinds of shopping & restaurants. Transit goes straight to UBC & DOWNTOWN. All measurements must be verified if important to the Buyer and are deemed to be correct but not guaranteed. (id:60626)
Gilco Real Estate Services
1202 308 Morrissey Road
Port Moody, British Columbia
Bright and spacious. Endless southeast views. This luxurious 2bed+den (easily 3rd rm)/2bath/1099sqft home w/9' ceilings, wrap-around covered balcony & an abundance of natural light will not disappoint. Bonus 2 Parking! Features: engineered floors, Euro-inspired kitchen w/SS apps, gas cooktop, marble counters & island w/bar. Enjoy the open layout w/spacious living & dining areas. The primary has walk-in closet & spa-like 5pc ensuite. The well-sized 2nd bed has a large closet & the den is a perfect home-office or 3rd rm. Benefits: locker & 40Ksqft of amenities; pool, gyms, games rm, theater rm, golf simulator & more! Rent or even sell the 2nd parking! In the heart of Suter Brook: shops, dining, rec., Rocky Point, short walk to Skytrain & more. Act Now! (id:60626)
Royal LePage West Real Estate Services
Whispering Pines Westsyde Road Lot# Lot 5
Kamloops, British Columbia
This 49.9 acre parcel of Land is located 26 kms past the intersection of Westsyde road and Harrington road. It is located at Whiserping Pines. The asking price for the property reflects a 99 year leasehold interest in Land and the Buyer will then only have to pay for yearly property taxes and any improvements made to the property for their own use or development. The property is flat and fully fenced. The property could have a multitude of commercial uses as there is no official zoning classification. Pending further Buyer investigation of services and engineering it would be best suited for a rural residential community development or a commercial operation that would utilize the land for investment return. Legal access will be from Westsyde Road. Please email for a detailed information package. (id:60626)
Riley & Associates Realty Ltd.
1201 Hainstock Gr Sw
Edmonton, Alberta
Luxury Living with TWO KITCHENS & a MAIN FLOOR SUITE in Jagare Ridge Discover this custom-built 2-storey home, designed for comfort, style, and functionality. With over 2,900 sq. ft., this home offers 5 bedrooms, 4.5 baths, and premium upgrades throughout. A standout feature is the gourmet kitchen, boasting modern cabinetry, quartz countertops, high-end appliances, WALK THROUGH PANTRY and a SEPARATE BUTLER'S KITCHEN—perfect for additional prep space or keeping the main kitchen pristine when entertaining. The main floor is thoughtfully designed with a spacious bedroom and a full ensuite bath, ideal for guests, or a private home office. The open-concept great room is bathed in natural light, flowing seamlessly into a large dining area and onto the no-maintenance rear deck overlooking GREEN SPACE. Upstairs, you'll find four generously sized bedrooms, 2 WITH EN SUITES, a bonus room, and a walk-through laundry and mudroom for ultimate convenience. A TRIPLE ATTACHED GARAGE completes this stunning home. (id:60626)
Maxwell Devonshire Realty
120 Norford Common Nw
Calgary, Alberta
Stunning and Rare 3-bedroom 3-bathroom END UNIT townhome in the vibrant University District - Welcome home to 120 Norford Common at THE IVY! This home features premium upgrades and designer finishes throughout. The bright and open main level is flooded with natural light from windows on all sides and showcases the modern gourmet kitchen complete with premium stainless steel appliances, casual counter seating, expansive counter and cabinet space, and a large walk-in pantry for all your storage needs. The spacious kitchen flows seamlessly into dining and living areas with steps out to the private upper-level deck where you can enjoy watching the sun rise and set each day, overlooking the beautiful communal courtyard. A convenient 2-piece bathroom completes the main level. Upstairs, you will find the luxurious primary suite featuring a large walk-in closet with custom-built-ins and a 4-piece ensuite bath with dual sinks and a full-size walk-in shower. Two additional bedrooms are generous in size, and the 4-piece main bathroom is complete with a relaxing soaker tub. The upper-level laundry room makes laundry day a breeze! The lower level offers bonus space perfect for a home office/den/recreation as well as access to the double attached garage. Step outside to enjoy your second spacious covered patio and out into the quiet and peaceful green space with community garden, picnic area, and playground. Walk to all the incredible University District amenities, including dining, shopping, groceries, and a movie theatre. Minutes to Market Mall, U of C, and Children’s Hospital. This complex is quiet and well-maintained, with amazing access to local amenities and beyond. A well-structured condo board maintains extremely low monthly condo fees (includes window washing 2x/year) and a very well-funded reserve fund. Over $80k in upgrades in this unit include CAT5e, USB plugs, in-floor heated flex room and all bathrooms, high-end blinds on all windows, hardwood flooring, air cond itioning, epoxy flooring in the garage, fully finished garage including shelving and a 220V plug. Book your viewing today! (id:60626)
RE/MAX First
Lot 128 Big Leaf Trail
London South, Ontario
TO BE BUILT in Magnolia Fields, Lambeth! This 4-bed, 3.5-bath home by Ferox Design Build offers modern design, high-end finishes, and a layout built for real life. Features include: *Attached garage *Main floor office *Open-concept living *Kitchen with walk-in pantry *Spacious primary suite with walk-in closet + ensuite *Jack & Jill bath connecting two of the 3 additional bedrooms. Prime location just minutes from top schools, community centre, shopping, and quick access to Hwy 401 & 402.Your dream home starts here, customize your finishes and make it yours! (id:60626)
Century 21 First Canadian Corp
131 Downes Road
Seguin, Ontario
Welcome to your perfect lakeside retreat ! This winterized, 4-Season Waterfront cottage is nestled on the serene shores of sought-after Horseshoe Lake, one of the areas most desirable and popular lakes offering outstanding boating, swimming and fishing just 10 minutes south of Parry Sound and on the edge of the Muskokas. Set on a private, well treed 1.68 acre lot, this charming 3-bedroom, 2-bath cottage offers an ideal blend of comfort, privacy and natural beauty. Inside, cottage is warm and welcoming with an open and functional layout that brings family and friends together. The living spaces are filled with natural light, while the large deck invites you to relax outdoors and take in the surrounding peacefulness and nature. The full basement is unfinished with an access door to accommodate your snowmobiles or atv's. This area could also be finished to your taste or use as storage or a workshop area. A cozy Bunkie/sauna building at the shoreline, complete with a shower and composting toilet is perfect for extra guests or quiet moments of relaxation after a swim in the lake. The small shallow beach area is great for kids, swimming and a great spot for launching your next paddling adventure. This property is lovingly maintained with pride of ownership evident throughout and most furnishings included so you can start enjoying the cottage life right away. While the road access is seasonal, it is well maintained with a modest $200.00 annual road fee. With most furnishings, appliances and even a boat included, this is a turn-key opportunity to enjoy cottage life on one of the regions most cherished lakes. Whether you are seeking a weekend getaway or a place to create lasting summer memories, this Horseshoe Lake gem is a rare find. Don't miss the opportunity to own your own piece of waterfront paradise. (id:60626)
Century 21 Granite Properties Ltd.
122 Hawthorn Road
Mahone Bay, Nova Scotia
Modern elegance meets comfort on sought-after Hawthorn Road in Mahone Bay. This 1.5-storey home offers exceptional space with a warm, welcoming feelideal for both entertaining and quiet retreats. Featuring 2 bedrooms and 2.5 baths, including a spacious primary suite with ensuite and walk-in closet, plus a private upstairs guest suite complete with its own balcony and full bath. Enjoy a versatile office/den/TV room and a bright, open-concept living area with cathedral ceilings, a beautiful fireplace, and an abundance of natural light from the many windows throughout. Step outside to a large deckperfect for relaxing or hosting. The walkout basement is ready to be transformed into your dream lower-level escapewhether its a home gym, media room, or guest suite, the possibilities are endless. Set on over an acre of partially fenced, mature landscaping with a two-car garage and just minutes from town. Private, turnkey, and full of potentialthis home truly has it all. (id:60626)
Royal LePage Atlantic (Mahone Bay)
2 388 Duncan Street
New Westminster, British Columbia
Welcome to Mercer Village, New Westminster's most anticipated master-planned community. This 3 Bed/3 Bath home is designed for functionality and family-living. Features incl: central air conditioning (furnace heating), powder room on the main floor, a pantry off your kitchen, a driveway out front, luxury vinyl plank flooring & kitchen peninsula for entertaining. Full-size 36" fridge with 5-burner gas stove, wall oven and 3-rack dishwasher. 9' ceilings and pot lights thru main level. Large balcony off kitchen with BBQ outlet. Dbl tandem garage with EV outlet. 3 beds up & 2 luxury baths with floating vanities & terrazzo tile. Central A/C incl + 10% deposits for a limited time. Est. completion Summer 2025. Low strata fees! Pet friendly development. Presentation Centre now open daily 12-5 (except Fridays) at 260 Ewen Ave, New Westminster. (id:60626)
Oakwyn Realty Ltd.
80 Kastner Street
Stratford, Ontario
This Hyde Construction bungalow to be built is more than just a house; it's a place to call home. Embrace the charm, comfort, and style of this remarkable residence and experience the difference that quality construction can make. This 1645 square foot bungalow with 2 bedrooms and 2 baths comes complete with hard surface flooring, quartz counters, gas fireplace, cathedral ceiling in great room, main floor laundry and many more features that exceed most standards. Contact Us today to schedule a private viewing or to learn more about this exceptional bungalow by visiting our finished model home at 117 Kastner Street. (id:60626)
Sutton Group - First Choice Realty Ltd.
420 Katepwa Drive S
Katepwa Beach, Saskatchewan
Welcome to 420 Katepwa Dr S – a breathtaking executive-style lakefront acreage nestled in the highly desirable community of Katepwa Beach. This stunning 4,984 sq. ft. home blends rustic elegance with modern comfort, featuring cedar-vaulted ceilings, 3 generously sized bedrooms, and 3 bathrooms. Tailored for entertaining, the home boasts four distinct gathering areas, including two cozy living rooms, a spacious games room, and an impressive indoor pool room complete with a large in-ground pool, hot tub, and ample seating. With four fireplaces scattered throughout, this home offers warmth, ambiance, and relaxation all year round. Set on a sprawling 1.17-acre lot with an incredible 115 feet of pristine lakefront, the outdoor space delivers breathtaking views and endless recreation opportunities. A single attached garage and a detached four-car garage provide abundant room for vehicles, boats, and lake gear. Discover the ultimate in lakefront living—luxurious, private, and truly unforgettable. (id:60626)
Hatfield Valley Agencies Inc.
6188 Windsor Terrace
Halifax, Nova Scotia
Welcome to 6188 Windsor Terrace a beautifully maintained, spacious home offering the very best of city living. Ideally located, you're only steps away to a multitude of local shops, restaurants, parks and transit routes. Spanning over 3,100sqft, this 4-bedroom, 3.5-bathroom home offers thoughtful design across three levels. The spacious main floor features formal living and dining rooms, ample closet space, a powder room and the open-concept living area complete with beautiful cherry cabinetry throughout the kitchen and direct access to your private backyard, ideal for both everyday living and entertaining. Upstairs, the large primary offers a spacious walk-in closet and 4pc ensuite bath, complete with in-floor heating. You will also find two additional generous bedrooms, full bathroom and large laundry space, awaiting your creative eye. The lower level hosts fantastic flexibility featuring its own entrance, large bedroom, full bath and partial kitchen. Whether you're looking for more living space, a comfortable in-law suite, or considering the potential for future rental income, this setup offers total versatility. Additionally, there is a seperate flex space that is yours for the making. 6188 Windsor Terrace is a must-see. (id:60626)
RE/MAX Nova (Halifax)
134 Tuscany Trail
Chatham, Ontario
BUILDER SPECIAL: 2.79% interest rate on a 3 year mortgage!!! Welcome to 134 Tuscany Trail, an elegant sanctuary nestled in one of Chatham-Kent's newest neighborhoods. With 5 bedrooms and 4 bathrooms, this immaculate residence offers a seamless blend of luxury and comfort. Throughout the spacious interior, including the kitchen and open-concept living areas, every detail is thoughtfully designed for modern family living. Conveniently located near schools, parks, and amenities, 134 Tuscany Trail epitomizes upscale suburban living in Chatham-Kent. Don't miss the opportunity to call this exquisite property home - schedule a showing today. (id:60626)
Realty One Group Iconic Brokerage
134 Tuscany Trail
Chatham-Kent, Ontario
Client RemarksWelcome to 134 Tuscany Trail, an elegant sanctuary nestled in one of Chatham-Kent's newest neighborhoods. With 5 bedrooms and 4 bathrooms, this immaculate residence offers a seamless blend of luxury and comfort. Throughout the spacious interior, including the kitchen and open-concept living areas, every detail is thoughtfully designed for modern family living. Conveniently located near schools, parks, and amenities, 134 Tuscany Trail epitomizes upscale suburban living in Chatham-Kent. Don't miss the opportunity to call this exquisite property home - schedule a showing today. (id:60626)
Realty One Group Flagship
240 Wellington Street
Kingston, Ontario
Welcome to 240 Wellington Street, a highly desirable property perfectly situated in the heart of downtown. Just a short stroll from Queen's University, vibrant shopping districts, top-rated restaurants, and all the conveniences of urban living, this duplex offers both charm and functionality. The main floor features a bright and spacious 1-bedroom plus den unit ($1,800/month), while the upper levels house a 4-bedroom unit ($3,460/month) with ample space and character. Both units are thoughtfully designed with modern finishes, including stainless steel appliances, in-suite laundry, and separate hydro panels for added convenience. Step outside to a west-facing, fenced backyard perfect for relaxing or entertaining. Whether youre looking for a fantastic place to call home with the added benefit of supplemental income or seeking a smart investment in a prime location, this property checks all the boxes. Dont miss this exceptional opportunity schedule your showing today! (id:60626)
RE/MAX Service First Realty Inc.
1315 Freebairn Avenue
Pincher Creek, Alberta
Amazing location! This versatile commercial building is located off Highway 6 in Pincher Creek, a thriving town in Southern Alberta known for its close proximity to Castle Ski area and Waterton Lakes National Park. While the property was recently operating as a 108 seat restaurant with a 56 seat lounge and outdoor patio, this location and building design would lend itself to many other business models. It has a fully equipped kitchen with 2 pizza ovens, 6 burner commercial stove, grill, char-broiler and everything you need to run a full service restaurant. The building includes 1300 square feet of space currently leased to a retail business. Recent upgrades include HVAC in 2017, new roof in 2019, parking lot upgrades in 2020, new hot water tanks in 2022. Chairs, tables and booths are in excellent condition. Lease option would be considered. (id:60626)
The Villager Real Estate Co.
356 Siena Court
Oshawa, Ontario
Beautiful 3-Bedroom Side-Split home in Family-Friendly McLaughlin Neighbourhood of Oshawa. Welcome to this stunning 2-storey side-split home located in one of Oshawa's most sought-after family neighbourhoods. Offering 3 spacious bedrooms, this home is perfect for growing families or those who love to entertain. Step inside and enjoy the bright open-concept living and kitchen area, featuring hardwood floors, a modern kitchen with granite counters, center island, stainless steel appliances, and a sunny eat-in space. The living room walks out to a spacious deck, ideal for relaxing or hosting guests. The lower family room features a cozy gas fireplace and direct walk-out to the backyard oasis complete with an inground saltwater pool (new liner 2024), hot tub, and gas BBQ hookups on both sides of the yard! The private, fully fenced backyard is truly a summer dream. Upstairs, the primary bedroom offers a 4-piece ensuite, while the fully finished basement includes a custom bar with two fridges and a generous laundry room with ample cupboard space. Close to Schools, Shopping, and Public Transit. This move-in ready gem checks all the boxes location, layout, and lifestyle. Dont miss it! (id:60626)
Main Street Realty Ltd.
3689 James Cres
Black Creek, British Columbia
Custom-built rancher on 1.55 acres with gated entry and full fencing for privacy. Beautifully landscaped with mature maple trees and large ferns. West Coast design with hard-plank siding in natural cedar tones, metal roof, and covered verandah. Open-concept layout features terracotta tile floors, high ceilings, woodstove, and plenty of natural light. The kitchen includes granite countertops, tiled backsplash, under-cabinet lighting, large eating island, and extra cabinetry in the dining area. The second bedroom/entertainment room offers French doors to the backyard, a Murphy bed, and flexible use as a studio or guest space. The primary bedroom includes a full ensuite and extra cabinets. Three heat pumps provide efficient heating and cooling. Just down the road from a river swimming hole, this home combines comfort, function, and natural beauty in a serene setting. (id:60626)
Royal LePage-Comox Valley (Cv)
103 - 31 Rosedale Road
Toronto, Ontario
Renovated Suite at Rosedale's Coveted Dale Avon Building. Perched Among the Trees, This Two-Bedroom Suite Exudes Sophistication. Perfectly Positioned To Enjoy the Peace and Quiet from the Lush Private Ravine From the Back of the Building Away From Street. Open Concept Kitchen with large island, Living And Dining Room, Large Principal Bedroom with Ensuite Bathroom and W/I Closet. Close to lovely nature hiking trails and bike paths. This beautiful quiet residence in the Heart of downtown Toronto only 7 min walk to Rosedale Subway station, easy walk to Yonge Bloor Shops, 25 Min walk to U of Toronto, transit to Metropolitan University (TMU), 7 min to Hwy 404. Surrounded by mansions in a garden setting. (id:60626)
Chestnut Park Real Estate Limited
Pt Lt H Shellard Road
Cambridge, Ontario
13.6 ACRE WOODED BUILDING LOT! Build your dream home on this picturesque lot at the border of Cambridge. The possibilities are endless. The perfect building envelope has been cleared in the center of a protected forest. Just minutes to major highways, amenities, and schools. Your imagination becomes reality at Shellard Road. Attached a very rough drawing of what could possibly be a building area of 10,000 square meters /approximately 2.5 acres. See last image or attachments. (id:60626)
RE/MAX Twin City Faisal Susiwala Realty
1572 Parkinson Road
West Kelowna, British Columbia
A rare opportunity to own your dream home with amazing lakeview!! Huge corner lot home comes with 6 bedrooms, 4 baths, attached double car garage, RV parking, ample outdoor parking for your recreational toys, 1 bedroom legal suite and a shop space (single car garage in the lower level) that is separate from home. This property comes with a very Unique Standalone Structure that is suitable for your home business. Ideal home for Small Business Owner with a fleet of vehicles. Open concept layout provides ample sunlight and the kitchen windows open from the center to create a pass through to the deck. Main level features a Primary bedroom with WIC, a 4 PC ensuite, kitchen, dining, living room, spacious pantry and laundry. The gourmet kitchen has a top of the line appliances with a gas stove. Basement level has a self-contained 1 bedroom and 1 bath legal suite, 3 additional bedrooms, a full 4 pc bath and 2 storage rooms to cover all your storage needs. Large deck to enjoy the Okanagan summers with your friends and families. Walking distance to Rock Ridge Park and Rose Valley Elementary. Just a few minutes drive to Kelowna Downtown, wineries, hiking and walking trails and the shopping centre. The upside is the future land use that allows Low Density Multifamily Development on this site, Duplex, Townhomes , 4plex etc. Don't miss this opportunity. Book your showing today to view this amazing property. (id:60626)
Realtymonx
0 Country Road
Bay Roberts, Newfoundland & Labrador
Welcome to Your Next Development Opportunity in Bay Roberts! Just 500 meters off Veterans Highway, nestled along a quiet dirt road, lies 62.545 acres of prime land ready for your vision! Whether you're planning residential neighborhoods, commercial ventures, or a mix of both, this tax-free zone offers unmatched potential. Don't let this rare opportunity slip away. Secure your stake in Bay Roberts promising future today! (id:60626)
Century 21 Seller's Choice Inc.
118 Maguire Road
Osoyoos, British Columbia
AMAZING LOG HOME OF ALMOST 2,200sqft PERCHED ON A BEAUTIFUL HILLTOP SETTING OF 11.4 ACRES! This is your opportunity to be away from the crowd in this peaceful wilderness environment close to nature yet only 15 minutes from downtown Osoyoos. This comfortable log home is surrounded by a multitude of roles gardens and several outbuildings, a 935 sqft garage and workshop with 2 rooms each with wood burning pellet stoves, a garden tool shed, open metal roof, wood shed for storage, outdoor log washroom facility. This beautiful treed property has Haynes creek running through its southern corner. Lots of water - 2 wells - one for irrigation and one for domestic use. Located a short drive to downtown shopping, restaurants, the best wineries, multiple golf courses, recreation, schools, Mt. Baldy ski resort, and more! Must see! All measurements should be verified if important. (id:60626)
Exp Realty
2150 Courtney Street
Regina, Saskatchewan
This listing presents a 2,560 sq. ft. shop located on a 3-acre parcel within the City limits, along with a well-established Tree Farm business. The business has a proven track record, having successfully completed numerous large-scale projects both within the city and in surrounding areas. The property features a pole-built shop, currently unheated, with an electrically heated service room dedicated to Wi-Fi and security operations. The fully operational Tree Farm business is included in the offering. An asset list is available upon request. (id:60626)
RE/MAX Crown Real Estate
49 Talisman Close
Red Deer, Alberta
Pride of ownership shines throughout this stunning executive home that backs on to a treed reserve! Situated in a quiet cul-de-sac in the exclusive community of the Timbers, this walkout 2 storey offers just under 3900 square feet of beautifully upgraded space and is totally turn key and ready to just move in and enjoy. Step inside to a spacious entry that leads into the wide open main floor living space, accented with 9’ ceilings, large windows overlooking the treed reserve behind, and a beautiful curved staircase that leads up to the second floor. This dream kitchen offers stunning two toned cabinetry, upgraded stainless steel appliances including double wall ovens and an induction cook top, quartz counter tops, a massive island with built in bar fridge and wine rack, and an amazing butler’s pantry area with sink and massive pantry storage. The spacious dining area is sized for entertaining or large families and offers access to the covered upper deck duradek, privacy glass, and glass railings that overlook the yard. The living room features a beautiful linear gas fireplace, and there’s a main floor office/den with glass doors, and a 2 pce powder room that finish off this amazing living space. Head up the curved staircase into your second floor bonus room which then leads to two spacious kids rooms, each with oversized closets, that share a large 4 pce bathroom. You will love starting and finishing your day in the stunning primary suite which offers tray ceilings and views over the treed reserve, and the ensuite features heated tile floors, dual sinks, a freestanding soaker tub with air jets, and stunning curbless tiled shower. The massive walk in closet leads into the laundry room which offers additional storage and folding space. The bright walkout basement offers a large family and rec room space, two spacious bedrooms, and a 3 pce bathroom with a stunning tiled STEAM SHOWER. All of this is warmed with cozy in-floor heat, and there’s a large storage s pace area in the mechanical room for added convenience. The basement family room offers access to the lower fully covered patio and beautifully landscaped backyard which includes yard lighting for added evening ambience. The attached triple garage is fully finished and heated, has floor sumps, hot and cold water taps, and a huge tandem bay behind the third parking stall perfect for storage or toys like motorbikes. The Timbers is a maintenance free community where snow shoveling and lawn mowing are all looked after for you and the current condo fee is $244.41/mo. This stunning home is an absolute must see and will impress even the most discerning buyers. (id:60626)
RE/MAX Real Estate Central Alberta
4711 44 Street
Lloydminster, Saskatchewan
This well-maintained motel in Lloydminster, Saskatchewan, boasts a prime location along Highway 16, capturing the attention of non-stop traffic. It's strategically positioned as one of the first lodging options for travelers entering Lloydminster from the east. After many successful years, the current owners are ready to pass on this legacy as they step into retirement. The motel has seen significant upgrades, especially in the West wing, where major renovations have expanded the room availability with both internal and external access. The East wing houses most of the guest rooms, with ample parking for guests on both the North and South sides of the property. An owner’s suite is conveniently situated adjacent to the reception, making management a breeze. This motel presents a turn-key opportunity (share sale), easy to manage and operate. Lloydminster is a bustling hub, especially in the oil and gas sectors, promising continued prosperity and business growth in the years ahead. (id:60626)
RE/MAX Of Lloydminster
647 Ralph St
Saanich, British Columbia
This property is a teardown. Located on the banks of Swan Creek, it offers potential as a 4-6 unit townhouse/house site. Listing agent Graham Smith is licensed within the meaning of the Real Estate Services Act. (id:60626)
Pemberton Holmes Ltd.
Fair Realty
647 Ralph St
Saanich, British Columbia
Priced To Sell! It is anticipated this building will be demolished. Extraordinary large lot on the edge of Swan Creek. We expect that it can be re-developed as a 4 to 6 townhouse/house site. It would be very tough to restore the existing building. Listing agent Graham Smith is licensed within the meaning of the Real Estate Services Act (id:60626)
Pemberton Holmes Ltd.
Fair Realty
170 Main Street N
Uxbridge, Ontario
The flexibility of the C5 zoning opens up various options for usage, making it appealing for different business ventures or rental arrangements. Located in Uxbridge north end of town could provide a balance between accessibility and space, catering to both residential and commercial needs. Ideal setup for someone in the automotive industry or anyone looking for a versatile property with potential for rental income as well. **EXTRAS** 4 vehicle hoist and 2 compressors are negotiable. (id:60626)
Right At Home Realty
7119 5th Line
Centre Wellington, Ontario
Please do not attend the property without an appointment with a realtor. 26 Acres of Prime Estate Land with Pond and Bunkhouse! Discover the perfect canvas for your dream country estate on this 26 Acre parcel of rolling, scenic land. This rare offering features a serene swimming pond, ideal for relaxing summer days, and a charming three season bunkhouse, perfect for weekend getaways or hosting guests while you plan and build your custom home. The properties offers multiple elevated building sites, panoramic views, and privacy, all while being immersed in nature. Whether you envision a private retreat, hobby farm or luxury rural estate, this land provides the space and setting to bring your vision to life. Ten minutes to Fergus and all amenities and fifteen minutes to Elora and and all the music and culture you can ask for. Your perfect property come true is just a moment away. (id:60626)
RE/MAX Real Estate Centre Inc
195 Centre Street
Meaford, Ontario
Welcome to 195 Centre Street, a custom timber frame home by Legendary Group, built in 2020. Situated on a 3.4 acre lot just minutes from the quaint downtown of Meaford, this unique home is surrounded by breathtaking nature and trees, making it feel like quiet country living. The open-concept 2 bedroom, 1.5 bath bungalow features vaulted ceilings, radiant floor heating throughout, a wood stove and large sliding doors that face the property's private apple orchard. The large, modern farmhouse style kitchen includes a gas range, large island, and a built-in wine cooler. Attached to the primary bedroom is a flex room with additional closet storage, which can also be closed off to function as a home office. Above the bedrooms, the full height attic provides even more storage space. Outside, the insulated, detached shop is serviced with water and hydro, making it perfect for your small car, hobbies, sports equipment, or extra storage. Behind it, a large carport and ample driveway space is a perfect place to park an RV or boat. Located minutes from beautiful Georgian Bay, hiking trails, golf courses, and only thirty minutes to the area ski hills. Need more space? This property offers incredible potential for future expansion. The large property provides plenty of space for a home addition, and zoning allows for an additional dwelling unit (ADU) or possible lot severance. So many possibilities! (id:60626)
Royal LePage Locations North
4403 - 36 Park Lawn Road
Toronto, Ontario
Welcome to this highly desirable neighbourhood near Park Lawn Road and Lakeshore Blvd. Where the city meets the burbs. This stunning, penthouse, corner unit boasts 1,190 sq.ft. of interior living space, and a total of 3 balconies (totalling 255 sq.ft.). There are only 2 units like this in the entire building. Inside features floor-to-ceiling windows that burst sunlight into the living spaces, 10 ceilings and a sleek kitchen equipped with an island. With no neighbour above you, the unobstructed north exposure gives you a clear view of High Park, and a clear west view of downtown Mississauga. Enjoy the retail shopping experience of Westlake Village, dinner at a nearby restaurant, or biking and walking along the shores of south Etobicoke or Humber Bay Park. 2 parking spots included. The streetcar line is steps from your door, and the highway is around the corner to take you into, or away from the city. An absolute must-see property. (id:60626)
Brad J. Lamb Realty 2016 Inc.
27 Putnam Drive
Brampton, Ontario
Welcome to 27 Putnam Drive, a 2-storey home situated on a lot across from a park, offering 4+1 bedrooms, 3.5 bathrooms, 2 kitchens, and a double garage. With great curb appeal and a functional layout, this home is perfect for easy everyday living and entertaining. The spacious, light-filled living room flows into the dining area, with large windows that overlook the side and back of the home. The kitchen features ample cabinetry and counter space, a centre island, a breakfast area, and a sliding door walk-out to the backyard. Completing the main floor is a powder room, laundry room, and convenient inside access from the garage. Upstairs, the generous primary bedroom is finished with French doors, large windows, a walk-in closet, and a 4-piece ensuite with a soaker tub and shower. Three additional bedrooms and a 4-piece bathroom complete the upper level. The finished basement offers added living space with a recreation area, second kitchen, bedroom, 4-piece bathroom, and storage. The backyard features a large patio ideal for outdoor relaxation. Conveniently located close to schools, parks, trails, golf courses, and a wide range of amenities. (id:60626)
RE/MAX Escarpment Realty Inc.
604 - 90 Orchard Point Road
Orillia, Ontario
Top 5 Reasons You Will Love This Home: 1) Start your day with breathtaking, unobstructed views of Lake Simcoe and Lake Couchiching from your private balcony, sunrise coffees and sunset reflections never looked better 2) Resort-style living awaits with 500' of private waterfront, an outdoor pool and hot tub, rooftop terrace, fitness centre, sauna, library, guest suites, social rooms, and dock rentals just steps away 3) The chef-inspired kitchen blends beauty and function with quartz countertops, stainless-steel appliances, and a smart layout that makes entertaining effortless and everyday meals a pleasure 4) Offering ease and elegance, this turn-key condo includes two parking spaces, a storage locker, and a low-maintenance lifestyle just 10 minutes from downtown Orillia and Casino Rama, and only 90 minutes from the GTA 5) Inspired by South Beach style, the sleek interior features dark flooring, high-gloss cabinetry, 8' doors, and an open-concept layout designed for modern living, just bring your suitcase and embrace the lake life. 1,236 above grade sq.ft. Visit our website for more detailed information. (id:60626)
Faris Team Real Estate Brokerage
117, 5718 1a Street Sw
Calgary, Alberta
Discover an exceptional opportunity to own a commercial condominium at Unit #117, 5718 1A Street SW, in the desirable Commercial Summit Park Complex in Southwest Calgary. Presented by Paramount Real Estate, this premier space is ideally suited for businesses seeking flexible layouts and superior accessibility.The property features convenient and abundant parking with two reserved surface stalls at the front of the retail space and two additional stalls at the rear, adjacent to the warehouse entrance, ensuring ease of access for staff and clients. Additional visitor parking is first come, first serve for clients in front of the building.The main floor offers a fully finished layout designed for efficiency and functionality. It includes a modern showroom, a professional boardroom, a built-in kitchen space, multiple private offices, a dedicated storage room, and an expansive warehouse equipped with a drive-in overhead door for streamlined logistics. The second floor presents a partially finished space, ready for customization to meet your business requirements.Strategically positioned with immediate access to Macleod Trail and seamless connectivity to Glenmore Trail and Deerfoot Trail, this property is just minutes from Calgary’s Downtown Core. Its proximity to premium amenities such as CF Chinook Centre and the Calgary Transit LRT further enhances its maximum visibility and convenience for your operations. (id:60626)
Paramount Real Estate Corporation
601 Raven Hill Road
Osoyoos, British Columbia
Nestled amidst the majestic peaks of Osoyoos, 601 Raven Hill Road unveils an idyllic countryside retreat spread across 10 acres of pristine land. Prepare to be mesmerized by the breathtaking vistas that unfold before you, captivating your senses with their sheer natural beauty. The Residence is 2500 square feet of meticulously crafted living space, this home welcomes you with soaring vaulted ceilings that impart an air of grandeur to every corner. The expansive open kitchen beckons culinary adventures, while a full walk-out 'daylight basement' invites relaxation and entertainment alike. Amazing Primary Bedroom Suite with spacious 3pce ensuite and masterfully designed walk-in closet. South Facing Patio where a retractable awning awaits, offering the perfect vantage point to soak in the panoramic views stretching across natural forests and lush pasturelands, all the way to the enchanting landscape of Washington State. Privacy envelops you as you bask in the serenity of your surroundings, with ample lounging space for outdoor enthusiasts to unwind and recharge. A powered workshop is ready to bring your projects to life, while woodsheds and covered parking ensure ample space for all your toys. With plenty of room to roam, this property offers an ideal haven for horses or livestock, inviting you to embrace the joys of country living to the fullest. Welcome home to 601 Raven Hill Road, where every moment is a testament to the beauty of mountain living.Immediate Possession Avail (id:60626)
RE/MAX Wine Capital Realty
111 Loon Drive
Drummond/north Elmsley, Ontario
Enjoy expansive, beautiful views of Otty Lake from this inviting 4-bedroom, 2-bathroom year-round home on the desirable north shore less than 10 minutes to historic downtown Perth & within 45 minutes of Ottawas west end. Set on an elevated lot with easy steps to your private dock, the home offers a peaceful setting ideal for everyday living or hosting family & guests. The main floor is thoughtfully designed to maximize the lakefront location, with the dining room, family room & living room all enjoying lake views & direct access to a spacious deck. A propane fireplace adds warmth to the living room, while the sunlit corner family room features windows on all sides & a French door for privacy. Two guest bedrooms & a 3-piece bath complete the main level. Upstairs, the primary bedroom & another guest room share a 4-piece bath with heated floors. Two ductless split heat pumpsin the family room & primary bedroomensure year-round comfort. The finished lower level includes a cozy rec room, bright laundry area, cold room & a large utility/storage space. Step outside to enjoy the lower patio with hot tub or unwind on the covered back porchperfect for relaxing in the shade. Mature trees, perennial gardens & a paved driveway enhance the outdoor setting. A new roof & Generac generator (2021) offer added peace of mind. With flexible living areas, excellent year-round access, & some of the most scenic views on Otty Lake, this is an ideal property for families, guests, or anyone seeking the lakefront lifestyle. The home runs on reliable drilled well water, while a separate lakewater system services the lawns & gardensperfect for maintaining the propertys lush landscaping with ease. Whether for full-time living or seasonal enjoyment, this home checks all the boxes for comfort, function & natural beauty. (id:60626)
Coldwell Banker Settlement Realty
52 Ellendale Drive
Toronto, Ontario
Urban convenience with suburban charm nestled in the desirable community of Dorset park & sits on a large lot backing onto nice open greenspace (NO hydro field). Cozy, maintained 3 + 6 bedroom bungalow, great investment potential. ( Newer 24 x 10ft Concrete porch, New basement addition appx 240 sqft 1 bedroom, roughed in bathroom and kitchenette.)Basement has separate entrance, 6 bedrooms, rec room, 2 bathrooms. Updated main bath with Spa like shower system & rain shower head, Jacuzzi tub, Double sinks, Hands free faucets, Granite counter, Marble tile tub surround, Skylight with open function, Heated floors, Built-in towel warmer, Built-in Laundry basket, Smoked glass barn door, B/I ceiling speakers, LED lights, Aluminum backsplash. Kitchen is open concept with double skylight and convenient oversized Centre island with Quartz countertop. *** Student tenants Very nice and very clean always pay on time, can stay or leave no problem. Rent: $1695. (id:60626)
Royal LePage Vision Realty
170 Main Street N
Uxbridge, Ontario
Fantastic property! The combination of a solid bungalow with loft and a 40'x60' shop has an abundance of parking offers many uses. The flexibility of the C5 zoning opens up various options for usage, making it appealing for different business ventures or rental arrangements. Located in Uxbridge north end of town could provide a balance between accessibility and space, catering to both residential and commercial needs. Ideal setup for someone in the automotive industry or anyone looking for a versatile property with potential for rental income as well. **EXTRAS** 4 vehicle hoist and 2 compressors are negotiable. (id:60626)
Right At Home Realty
33 Old Orchard Lane
Mcnab/braeside, Ontario
Welcome to 33 Old Orchard Lane in highly sought after Old Orchard Estates!With warm wood siding that radiates rustic charm,this home blends beautifully into its natural setting overlooking the Dochart Creek.Inside you'll find spacious rooms throughout,perfect for comfortable living & entertaining.The main flr impresses with soaring cathedral ceilings,adding an airy & open feel to the heart of the home.A generous dining rm offers plenty of space for guests who can relax after dinner in the formal living rm.A main floor bedrm with full ensuite bath can be used as the primary or a granny or guest suite! 4 season sun room leads to a deck & the pool area bringing the outdoors in all year round!Cozy up in the family rm with corner gas fireplace...a gathering place next to the kitchen which offers lots of cupboards & counter space & includes appliances.Convenient main flr laundry/mud rm leads out to the pool with access to a 2 piece bath.Large primary bedrm with ensuite & lot's of closet space.Bedrooms 3 & 4 are a good size.Main bath on the second level with acrylic tub surround.Families will love the large rec rm with cozy natural gas stove & bar.....a great place to watch Hockey Night in Canada!An extra room with 2 closets, currently used as a work room could be a 5th bedroom.Extra plumbing & sinks in a small basemt rm could convert to a 2nd kitchen = potential for a secondary suite.Large private yard with majestic pine trees & beautiful landscaping.A large L-shaped pool has a new liner and is ready for family fun! Family fun continues at the end of Sunshine Lane where the owners of this subdivision share a large waterfront lot on the Ottawa River complete with sandy beach.A pool & a beach....the best of both worlds !Just on the edge of town & an easy 35 minute commute to Kanata.Enjoy all the amenities of Arnprior.....movie theatre,shopping,great restaurants,parks,beach,Nick Smith Centre,museum & a highly accredited hospital! (id:60626)
RE/MAX Absolute Realty Inc.
3036 Arbutus Dr
Port Alberni, British Columbia
Under Construction in Uplands II! This 2,000 +sq ft rancher offers spacious, open-concept living in one of the area's most sought-after neighborhoods. Designed for comfort and style, the home will feature a bright living area with a cozy gas fireplace, a modern kitchen with quartz countertops, shaker-style cabinets, and a walk-in pantry. The primary bedroom includes a walk-in closet, ensuite, and private access to the covered patio—perfect for morning coffee or evening relaxation. A second bedroom, den, and full bathroom will provide ample space for family or guests. The generous yard backs onto peaceful greenspace and adjacent to the scenic Log Train walking and hiking trails. Additional highlights include a 4 ft crawlspace, energy-efficient heat pump, and an attached garage. A rare opportunity to own a brand-new home in an ideal location! All measurements are approximate and must be verified if important. (id:60626)
RE/MAX Of Nanaimo - Dave Koszegi Group
98 Locky Lane
Middlesex Centre, Ontario
Only 4 years old! 2656 SqFt plus 1152 SqFt fully finished basement! This beautiful home located on a quiet crescent features a concrete front porch, concrete driveway and a concrete path to the backyard along the left side of the house. Enter through a welcoming foyer next to a spacious dining room before entering a designer kitchen with a butlers pantry. A huge living room with a cozy fireplace opens up from the kitchen. The second floor includes four bedrooms as well as a family/media room. A luxury ensuite and spacious his and hers walk-in-closets compliment the primary bedroom. The other three bedrooms boast their own walk-in-closets. The second floor bathroom consists of two sinks and plenty of space. The main floor has a spacious laundry room. Separate entrance to the fully finished basement with two bedrooms, recreation room, and bathroom. Kilworth Heights West is the perfect union of urban and rural living. A fitness facility, a community centre for outdoor team sports, scenery trails in Komoka Provincial Park and along Thames River, grocery store, LCBO, and various retail stores are only 3-4 minutes away. Quick access to Highway 402. Call now for your showing (id:60626)
Sutton - Jie Dan Realty Brokerage
7785 Cowichan Lake (Off) Rd
Lake Cowichan, British Columbia
Here is a rare opportunity to buy a 1.57 acres that is located just minutes to Lake Cowichan and offering a massive upside. This property has 8 existing rentals and a C4 zoning that allows a huge variety of usages, The present owner has done a phase 1 and phase 2 environmental study as well as installed a new state of the art well, a new pressurized septic system and just finished a complete electrical overall Total for all work over 250k.Some of the usages but not limited to include hotel, bakery, cafe, liquor retail, pub, catering....... There is the original shop out front that is not being used at all that could be turned back into a business as well. The property has so much potential and you can collect the rents from the existing units (mostly under rented) whilst you decide what the future may be. This is a great holding property make it yours (id:60626)
Pemberton Holmes Ltd.
3519 Woodroffe Avenue
Ottawa, Ontario
Your next chapter starts here! This 4+1 bedroom, 3.5 bathroom beauty is designed for both function and family living, offering stylish and comfortable spaces to make lasting memories. Nestled on a wide, peaceful street lined with single-family homes, this property offers a sense of space and privacy thats hard to find. Step inside to an inviting open-concept main floor, where oak hardwood floors flow seamlessly throughout. The living room, anchored by a cozy fireplace, is the perfect spot to gather with loved ones or unwind with your favorite book. A den/office with custom-built cabinetry provides a quiet retreat for working from home. The gourmet kitchen is a chefs delight, featuring birch cabinetry, granite countertops, SS appliances, and an island with seating for 3, ideal for sipping morning coffee, or preparing meals together. The ceramic floors make for easy cleanup after fun-filled baking sessions! Just off the garage entrance, you'll find a functional mudroom perfect for keeping backpacks, coats, and shoes organized. Even the foyer closet is thoughtfully designed with built-in shoe racks to keep things tidy. Head upstairs, where four spacious bedrooms await. The primary suite is a true retreat, large enough for a sitting area to enjoy peaceful mornings. The walk-in closet (with built-ins) keeps your wardrobe organized, while the spa-like ensuite boasts double sinks, a luxurious soaker tub, and a separate shower your own private escape at the end of the day. The laundry room is conveniently located on this floor, with built-in cabinetry to make chores a breeze. The finished basement offers even more space!Whether you envision a home theater, a playroom for the kids, or a games room for entertaining, this space adapts to your needs. It also features a full bath, an additional bedroom, and a kitchenette. This home is thoughtfully designed for real-life living, offering the perfect balance of functionality, elegance, and comfort. You could easily call this home! (id:60626)
Royal LePage Team Realty
12 Royal Crescent
Southwold, Ontario
CUSTOM BUNGALOW IN TALBOTVILLE MEADOWS, THE NEWEST PREMIUM SUBDIVISION IN TALBOTVILLE! Patzer Homes proudly presents this custom-built 1,920 sq.ft. "BLACKSTONE" executive bungalow. This thoughtfully designed one-floor plan features an open-concept kitchen that flows seamlessly into the dinette and a spacious great room, perfect for entertaining or relaxing at home. Enjoy a primary suite with a walk-in closet and 5 piece en-suite. 1 additional bedroom, 4pc bath and inside entry from the garage to the mudroom/laundry completes this home. HOME IS TO BE BUILT. VARIOUS DESIGNS AVAILABLE. OTHER LOTS TO CHOOSE FROM WITH MANY CUSTOM OPTIONS. (id:60626)
Blue Forest Realty Inc.

