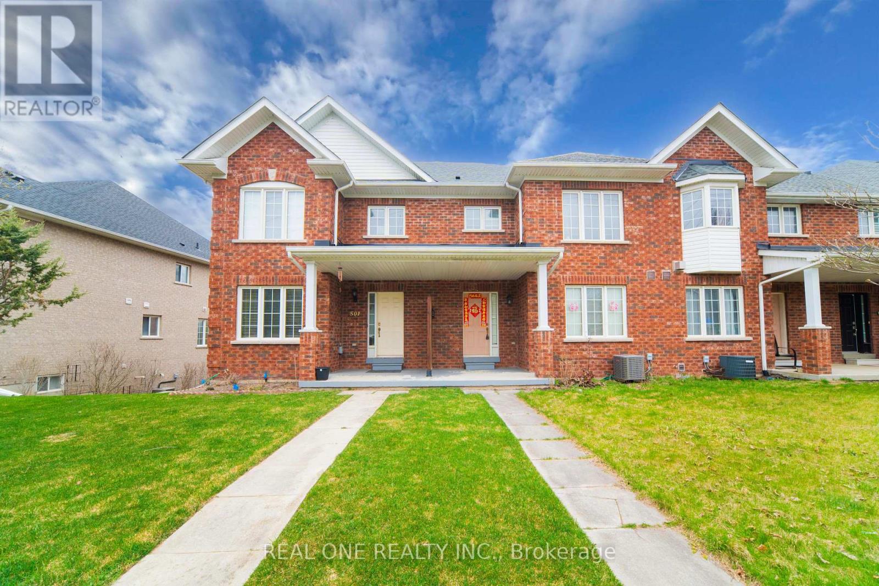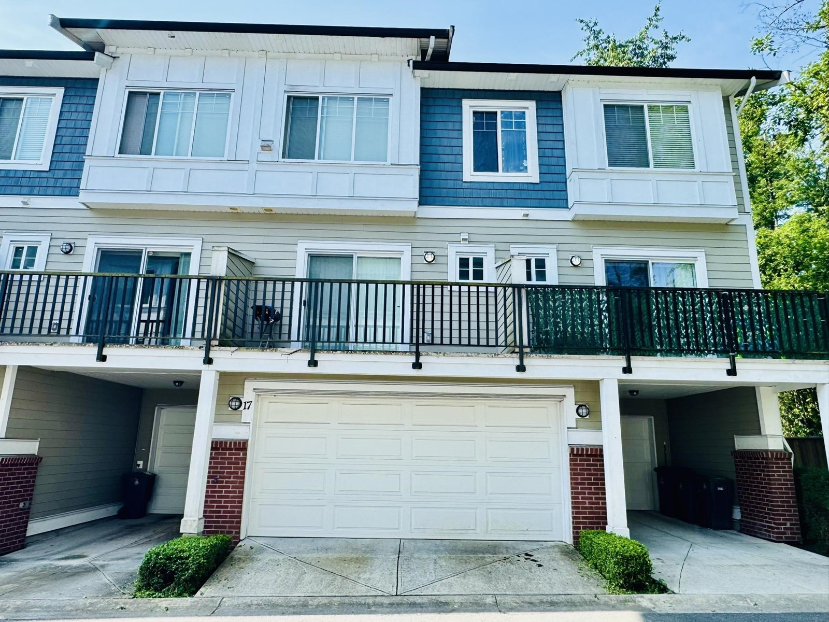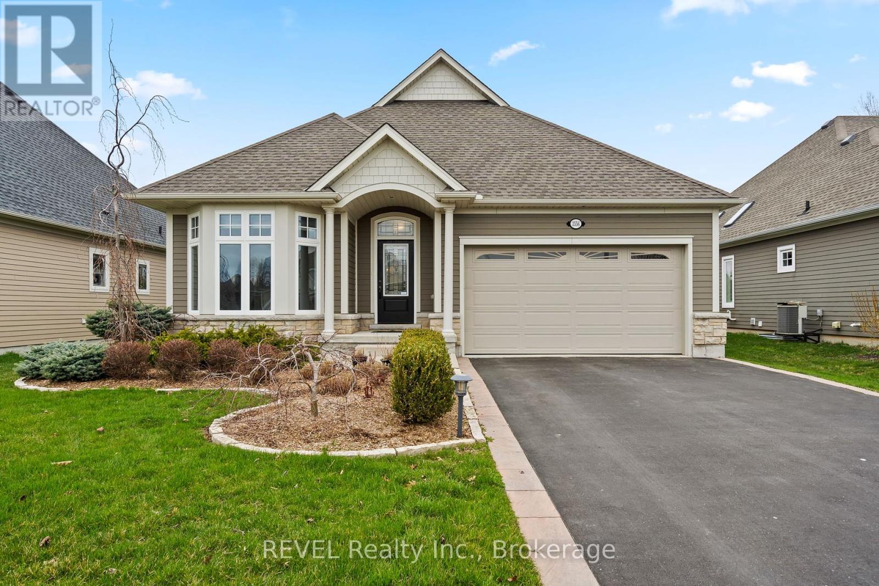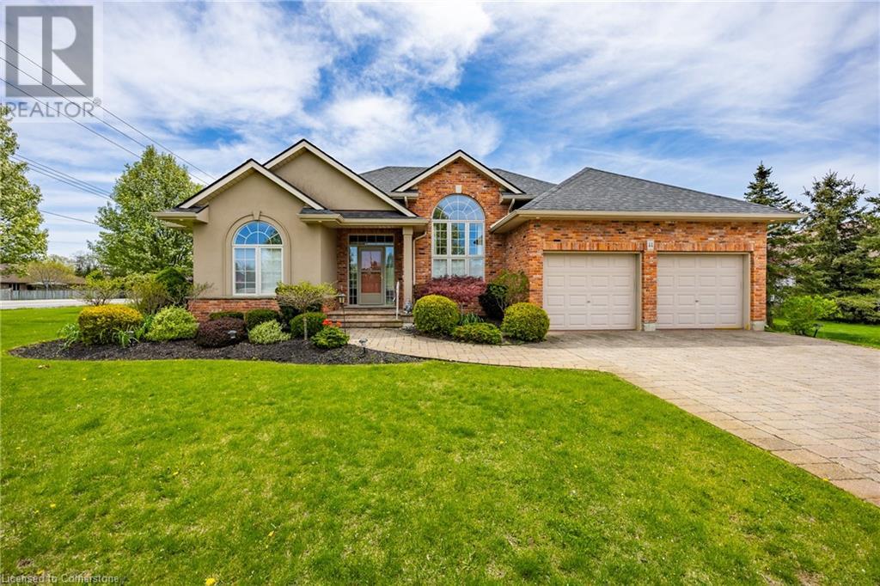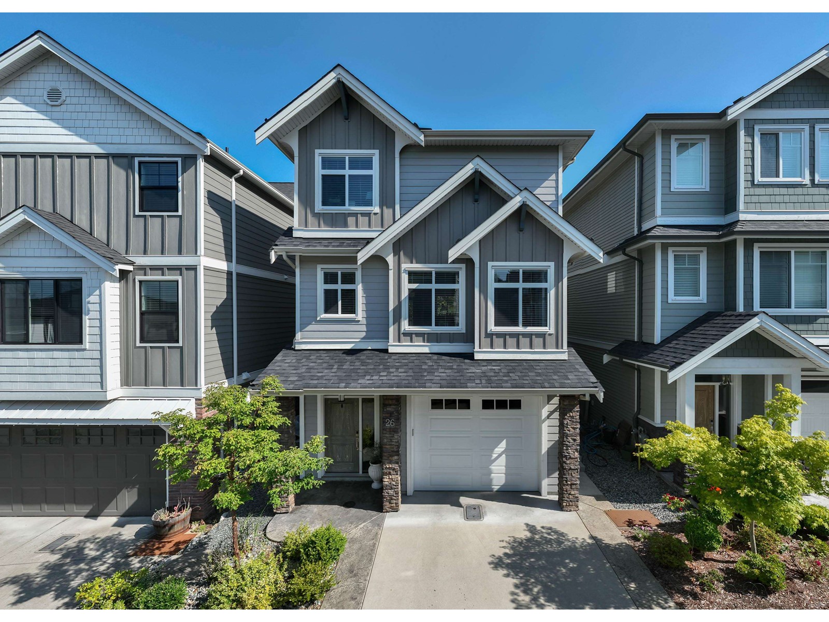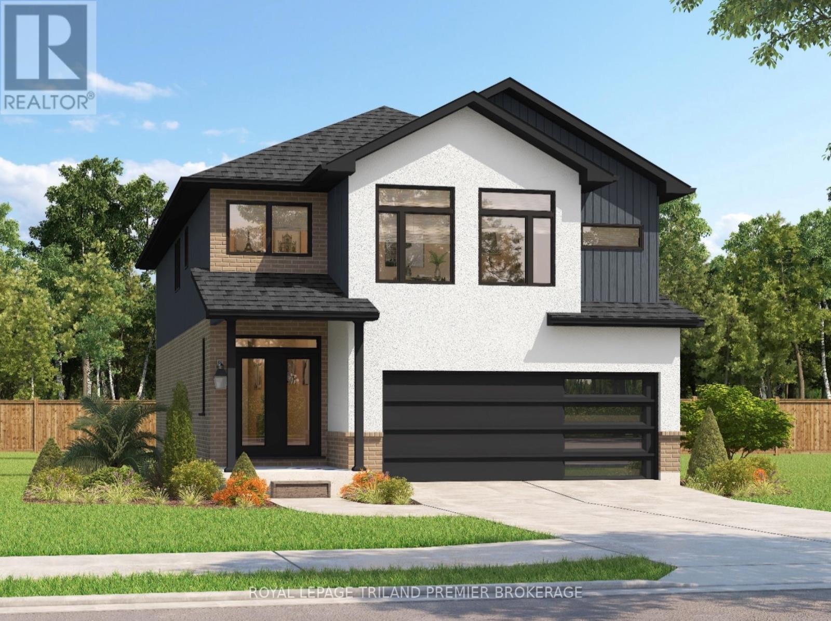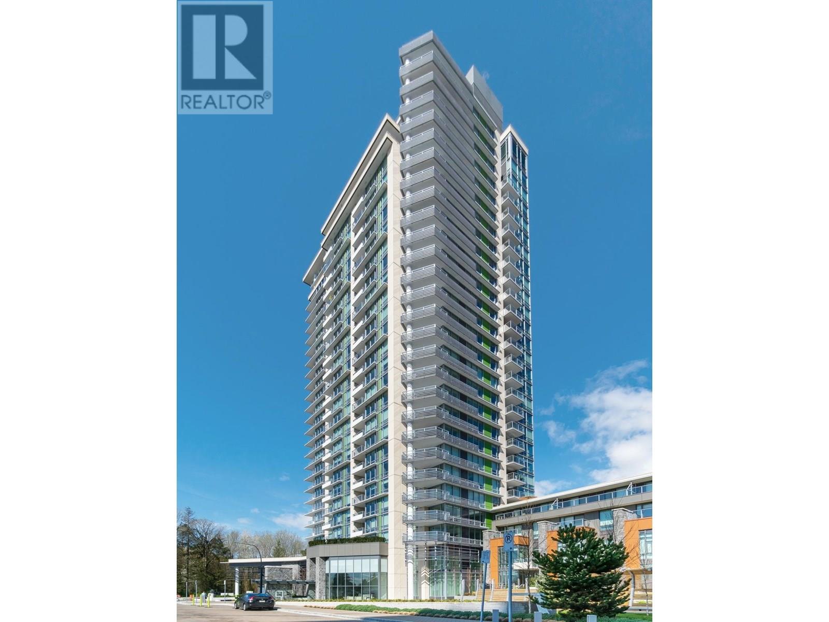499 Jim Barber Court
Newmarket, Ontario
Fabulous Townhome in quiet court location in Newmarket. Bright & spacious open concept floor plan with combined functional living & dining rooms & gleaming floors. Sun filled kitchen with W/0 to balcony. 3 spacious bedrooms without any waste space including Master W/Ensuite bathroom and sun filled 2nd & 3rd bedroom. Tandem garage with direct access to finished basement. Wonderful location, minutes drive to the Go Train, Historical Main Street, Fairy Lake, Downtown Newmarket, Parks, Church, Shopping Mall & Schools. Newer Roof (2023), Driveway 2023, Washer & Dry 2019. Tandem Garage parking 2 cars. (id:60626)
Real One Realty Inc.
17 8747 162 Street
Surrey, British Columbia
Welcome to this well-maintained 4-bedroom, 4-bathroom home in Fleetwood Grove. This spacious layout offers 3 bedrooms upstairs, including a primary bedroom w/ a private ensuite and a versatile fourth bedroom on the lower level with a full bathroom perfect for guests or extended family. The home features laminate flooring throughout, a modern kitchen with stainless steel appliances, a new water tank (2025) & a newer washer & dryer (2024). Additional highlights include a cozy fireplace, a balcony, and a double car garage. Conveniently situated within walking distance to St. Matthew Elem, Holy Cross High School & the future SkyTrain station. Easy access to Highway 1, nearby parks, restaurants, minutes to Surrey Memorial Hospital and Guildford town Ctr. Open House July 12, Sat. 2-4 pm (id:60626)
Macdonald Realty
3556 Algonquin Drive
Fort Erie, Ontario
Located in the award-winning and prestigious community of Ridgeway By The Lake, welcome to 3556 Algonquin Drive! This beautiful and well maintained bungalow offers approximately 2000 sqft of beautifully finished living space with 3 bedrooms and 3 full bathrooms. The open-concept main floor features a stunning white kitchen with a large entertainers island, stainless steel appliances, and flows seamlessly into the dining and living area with hardwood floors, a cozy corner fireplace, pot-lights, and access to a covered deck, perfect for enjoying your morning coffee or outdoor gatherings. The spacious primary suite includes a walk-in closet, a luxurious ensuite with granite counters and convenient laundry access. A bright bay-windowed room at the front makes a perfect study or additional bedroom and there is a 2nd full bathroom featuring a glass/tile shower with soaker tub and upgraded vanity on the main level. Step down to the lower level which offers a fully finished recreation room, additional bedroom, full bath, and abundant storage. With a double car garage, garden shed, landscaped exterior, and meticulous upkeep, this home is truly move-in ready. Just a short stroll to the sandy shores of Crystal Beach and minutes to charming downtown Ridgeway, the location blends nature, convenience, and small-town charm. Conveniently located steps to the Algonquin Club- residents enjoy exclusive access to the 9,000 sq ft facilities with a saltwater pool, saunas, fitness center, games room, library, and banquet space ($90.40/month). More than just a home, this is your chance to embrace a Lakeside Lifestyle. (id:60626)
Revel Realty Inc.
507 9a Street Ne
Calgary, Alberta
Situated on one of Bridgeland’s most desirable tree-lined streets, this beautifully maintained 4-bedroom, 4.5-bathroom home offers over 2,600 sq. ft. of well-designed living space — blending modern elegance with inner-city convenience and exceptional family-friendly comfort.Step inside to a contemporary open-concept main floor featuring engineered hardwood flooring and clean, upscale finishes. The formal dining area welcomes you with a large picture-frame window that perfectly captures the charm of the treelined street — a space that easily transitions into a home office or flex room. Architectural details like open riser stairs with floor-to-ceiling glass railings add a sleek, modern touch.At the heart of the home, the gourmet kitchen is equipped with a JennAir fridge and Dacor appliances, including a gas range and build in oven and microwave, granite countertops, and sleek cabinetry, all opening into a sun-drenched living room. From here, French doors lead to a west-facing backyard oasis, ideal for barbecues, entertaining, or relaxing under mature trees.Upstairs, the second floor features two generously sized bedrooms, each with its own private ensuite, along with a central study/den, office nook, and a convenient laundry area—perfect for busy families or professionals working from home.The third level serves as a true primary retreat, complete with downtown skyline views, a spa-inspired ensuite with double vanity, glass shower, and soaker tub, and a bonus sitting room that opens to a private balcony—a perfect spot for morning coffee or quiet evenings.The fully finished basement adds incredible versatility, featuring a large rec room, wet bar, fourth bedroom, full bathroom, and ample storage space—ideal for guests, entertaining, or multi-generational living.This home also offers central air conditioning and a single detached garage with a car lift, allowing room for two vehicles while maximizing backyard space. Located in a playground zone and within walking distance to Riverside School—one of Calgary’s top science-focused schools—it also enjoys quick access to parks, river pathways, the CTrain, and beloved Bridgeland amenities such as Bridgeland Market, Made by Marcus, Phil & Sebastian, Blush Lane, and the Calgary Zoo. (id:60626)
Homecare Realty Ltd.
44 Forest Wood Drive
Port Dover, Ontario
This incredible home sits on a large corner 92 x 148 ft lot, offering space, style, and convenience.This home boasts the following features: large great room, formal dining room, open railings to basement, kitchen c/w eating bar and dinette, 3 bedrooms, the primary ensuite has a shower and a jetted tub. The main floor laundry is conveniently located between the kitchen and primary bedroom.A four season sun room is temperature controlled plus has in floor heating adds additional living / entertaining space or just a space to enjoy the yard. The double car garage is insulated and heated. The unfinished basement has a rough in for a third bathroom and awaits your finishing touches. An in ground sprinkler system will keep your yard green all summer. (id:60626)
RE/MAX Erie Shores Realty Inc. Brokerage
388 John Street
Cobourg, Ontario
Welcome to 388 John Street, a beautifully preserved and thoughtfully updated 3-bedroom, 2-bathroom century home situated on a spacious corner lot in the heart of Cobourg. Built in 1909, this home seamlessly blends timeless character with modern functionality, offering over 1,900 sq ft of inviting living space. The semi-open concept main floor features a warm and welcoming layout, including a large screened-in porch just off the living and kitchen area, perfect for enjoying summer evenings. A second separate living/dining area offers flexibility, complete with its own full bathroom. The front room is lined with built-in bookshelves, making it a perfect home office, reading room, or potential extra bedroom. Upstairs, you'll find three generously sized bedrooms, each with its own semi-walk-in closet/storage room. The primary suite has direct access to the shared main bath, providing both comfort and convenience. Additional features include main floor laundry located in a bright sun/storage room, and an unfinished open-concept basement with loads of potential. Outside, enjoy a landscaped, tree-covered yard with a detached single-car garage (2012), cobblestone driveway, hot tub, fire pit area, and gardens. The sunroom and deck open directly to this private backyard oasis. Located within walking distance to parks, downtown shops, and Cobourg's historic waterfront, this home offers a unique opportunity to own a piece of local history with space to grow. (id:60626)
Exp Realty
26 4295 Old Clayburn Road
Abbotsford, British Columbia
Home Sweet Home! You can't beat the location of this beautiful home at Sunspring Estate in East Abbotsford. What makes this neighborhood so desirable is the close proximity to all levels of excellent schools, parks, trails and shopping. This immaculate 3 bed 3 bath home shows like new & is move in ready. The main living area is bright & functional with an open floorplan and 9-foot ceilings. The kitchen features classic white cabinetry with quartz countertops, a large island & pantry with ample storage. Off the kitchen is your walk out, private low maintenance back yard. The home is equipped with Central A/C & a cozy gas fireplace. Upstairs you'll find 3 bedrooms including a primary suite with ensuite & walk in closet. Laundry is conveniently located on the same level as the bedrooms. (id:60626)
Stonehaus Realty Corp.
2698 Bobolink Lane
London, Ontario
TO BE BUILT: Sunlight Heritage Homes presents the Fraser Model, an epitome of modern living nestled in the heart of the Old Victoria community. Boasting 2,332 square feet of living space, this residence offers four spacious bedrooms and three and a half luxurious bathrooms. The 2 car garage provides ample space for your vehicles and storage needs. Noteworthy is the unfinished basement, ripe for your creative touch, and situated on a walkout lot, seamlessly merging indoor and outdoor living. Experience the epitome of craftsmanship and innovation with the Fraser Model, and make your mark in the vibrant Old Victoria community. Standard features include 36" high cabinets in the kitchen, quartz countertops in the kitchen, 9' ceilings on main floor, laminate flooring throughout main level, stainless steel chimney style range hood in kitchen, crown and valance on kitchen cabinetry, built in microwave shelf in kitchen, coloured windows on the front of the home, basement bathroom rough-in, 5' slider and 48''x48'' window in basement. (id:60626)
Royal LePage Triland Premier Brokerage
132 Robin Trail
Scugog, Ontario
Be the first to call this stunning turnkey home your own! Nestled in the heart of Port Perry's sought-after Heron Hills community, this brand-new all-brick, two-story home offers the perfect blend of modern style and small-town charm. With 4 spacious bedrooms, 3 bathrooms, and an unfinished basement featuring a rough-in for a future bathroom, this home is ready for your personal touch. Inside, the bright and airy open-concept layout is designed for both comfort and functionality. The stylish kitchen, complete with a center island, is perfect for gathering with family and friends. Sliding doors lead to the backyard, seamlessly extending your living space outdoors. Upstairs, the expansive primary suite offers a walk-in closet and a spa-like 4-piece ensuite. The main floor features laminate flooring throughout, while the mudroom includes a laundry sink for added convenience. The attached garage provides additional storage or parking space. Located just minutes from downtown Port Perry, this home offers easy access to the waterfront, charming shops, and some of Durhams finest restaurants. Dont miss this amazing opportunity to own a brand-new home in a vibrant, growing community! ** This is a linked property.** (id:60626)
Century 21 Leading Edge Realty Inc.
902 680 Seylynn Crescent
North Vancouver, British Columbia
Welcome to Compass at Seylynn Village! This spacious 2 bed, 2 bath CORNER residence offers floor-to-ceiling windows, AIR CON, and a sleek kitchen w/quartz countertops, gas cooktop, and stainless steel appliances. The open layout and large balcony is perfect for entertaining with gorgeous mountain and city views. A king sized primary bedroom features a WALK IN CLOSET w/organizers & spa-like ensuite with double sinks+ soaker tub. Second, separated bedroom also boasts a WALK IN CLOSET. Premier access to the WORLD CLASS DENNA CLUB with indoor pool, hot tub, steam room, sauna, gym, party room, guest suite, pet wash, bike repair room. Steps to parks, trails, transit, and Lynn Creek's growing amenities. Includes 1 parking and TWO storage lockers. (id:60626)
Engel & Volkers Vancouver
16 12900 Jack Bell Drive
Richmond, British Columbia
Malibu - Built by Polygon, This beautiful 3 bedroom 3 bathroom Unit with over 1300 sqft of amazing living space with N/S facing for beautiful natural lighting. Comes with both your own parking space as well as visitor parking. With a natural gas fireplace in your living area, this room goes right into your kitchen to allow an open concept feel. Addition to all, this unit also offers a balcony & fenced backyard for privacy. Newer Painting and Newer Floor! Act Fast! (id:60626)
RE/MAX Crest Realty
14319 Parkland Boulevard Se
Calgary, Alberta
*Open house on Sunday, July 13, 10am-1pm* One of Parkland’s best! Fully updated, move-in ready, and loaded with thoughtful upgrades inside and out. This bright 4-bedroom, 2.5-bath home with central air conditioning sits on a large, private lot with mature trees, beautifully landscaped gardens, and an oversized 24' x 23' double detached garage.The main floor impresses with open sight lines, large windows, and a stunning renovated kitchen (2022) featuring quartz counters, modern finishes, and new sinks. Cozy up in the family room with the new gas fireplace insert and tiled surround (2024).Major improvements include Hardie board siding (2021) with upgraded insulation for added energy efficiency, energy-efficient windows and doors (2020–21), updated trim and baseboards (2020–24), knockdown ceilings (2019), electrical panel upgrade (2022), high-efficiency furnace (2022), new front deck (2022), soffit, fascia, eaves (2021), refinished family room drywall, fresh paint, new carpets, and new deck railings. The home also features updated plumbing shutoffs, laundry cabinetry, quartz counters in bathrooms, and more.Enjoy multiple outdoor living spaces with covered and raised decks overlooking the private backyard, perfect for entertaining or relaxing in your own retreat. Additional features include main floor laundry, a 3-piece ensuite, and a solid, functional floor plan.Located across from a green space and close to Fish Creek Park, Park 96, top schools, and transit. With outstanding curb appeal, exceptional upgrades totaling over $135,000, and unbeatable privacy, this is the Parkland home you’ve been waiting for. (id:60626)
RE/MAX Irealty Innovations

