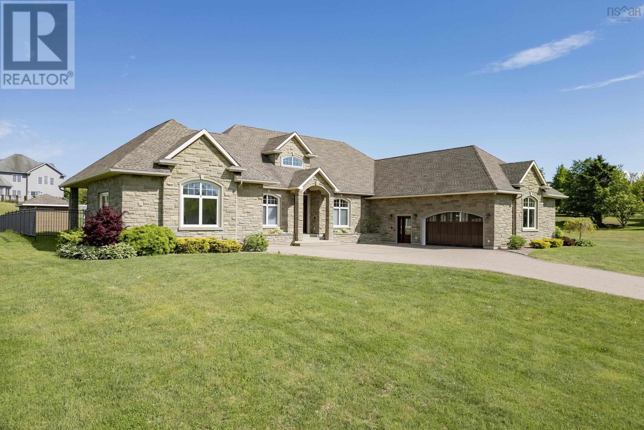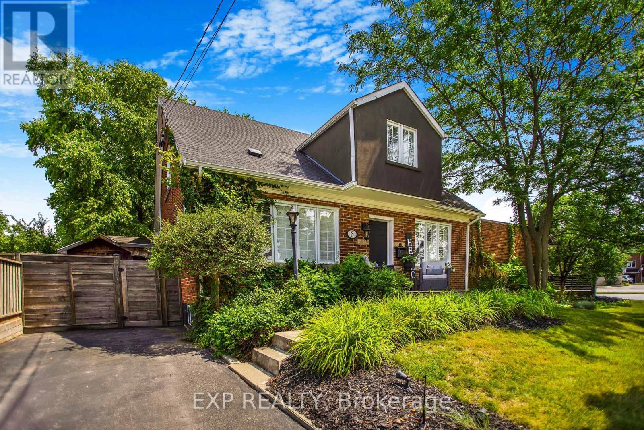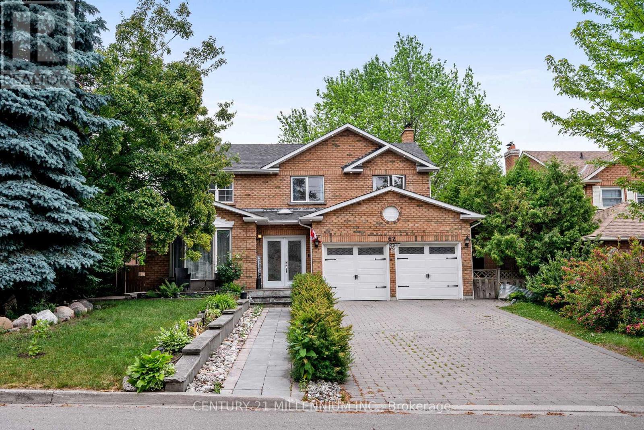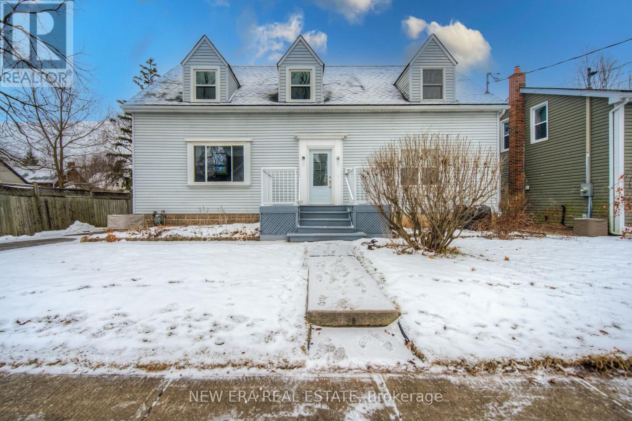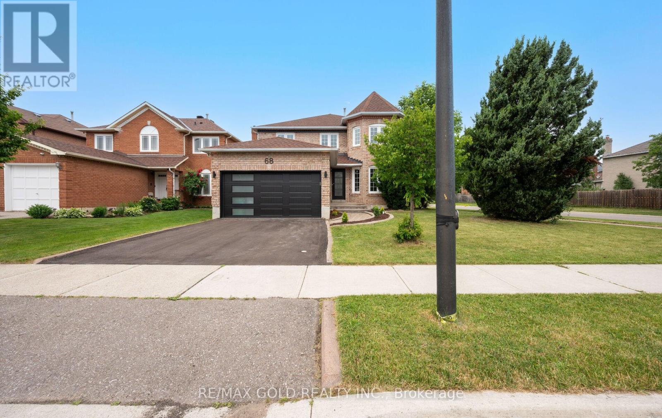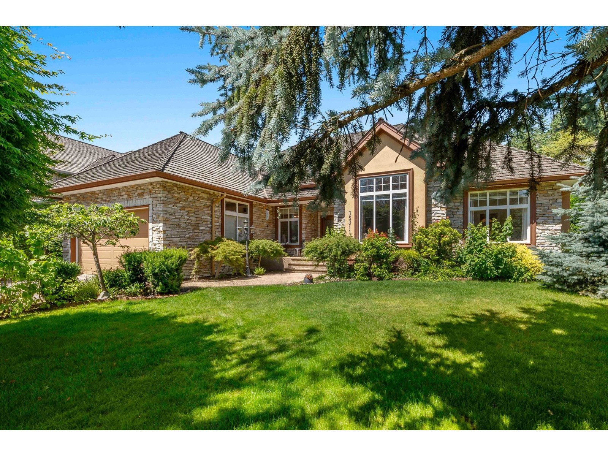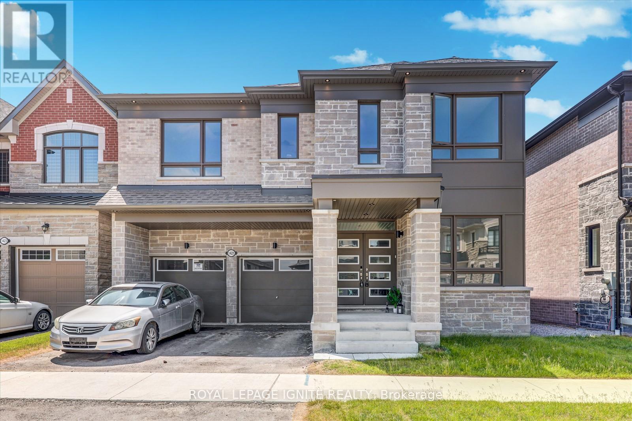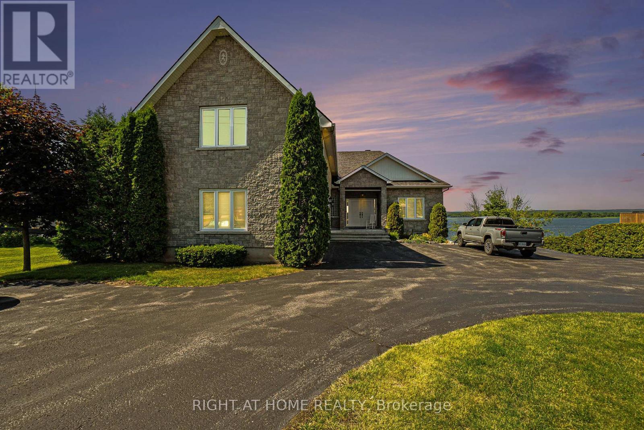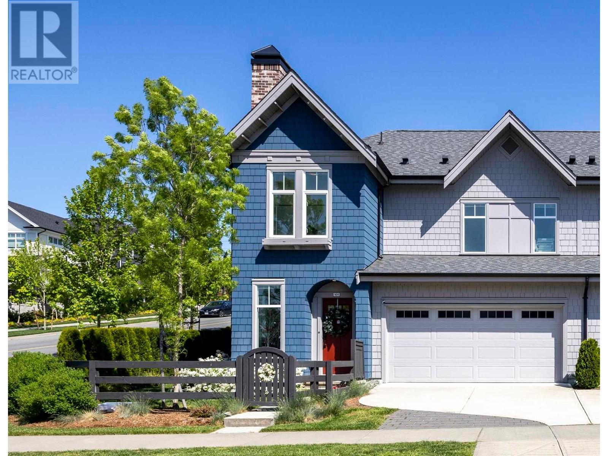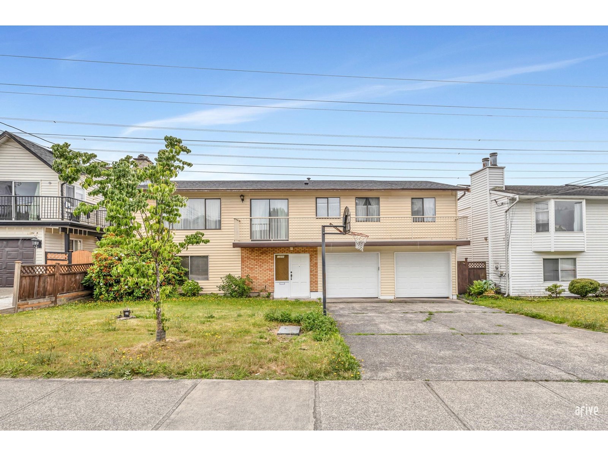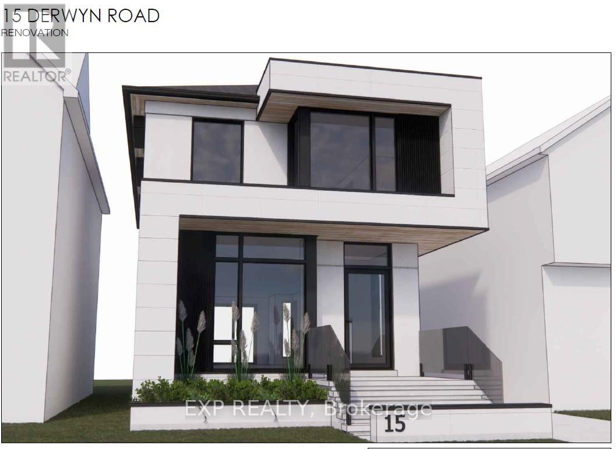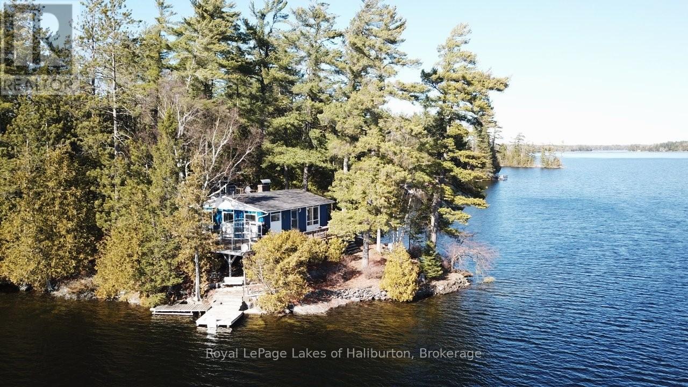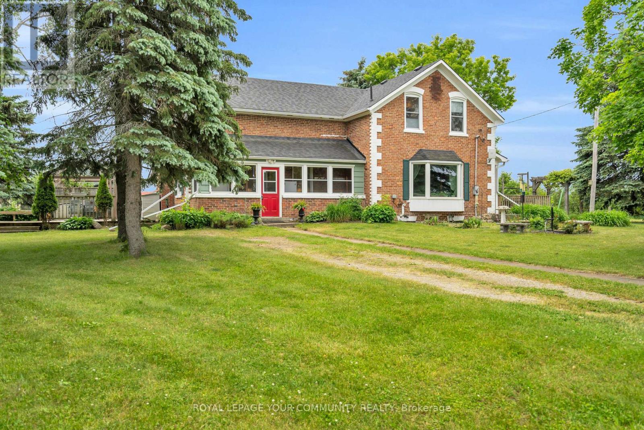31 Gosling Glen
East Amherst, Nova Scotia
EXQUISITELY CRAFTED BUNGALOW! This home has been expertly designed inside and outside from the paver stone driveways and patios, Wallace quarry stonework and smart home system. The home sits on a 1.52-acre lot in a quiet subdivision. Entering through the front door you are greeted with an open concept living area with a view through to the inground pool. The living room has a propane fireplace, engineered hardwood floors that continue throughout the house, formal dining room, home office with custom built-in cabinetry and 2-piece guest bathroom. A small hallway takes you to the kitchen area complete with walk-in pantry, top of the line appliances including built-in ice machine, wine fridge, steam oven and coffee perk, breakfast bar with stools that open onto a casual dining room and family room with propane fireplace and projection screen. Walking into the spacious primary suite you will find a sitting area and access to the pool deck, two linen closets, a 13x14 walk-in closet, and finally a luxurious 5-piece bathroom with floor to ceiling tile, soaker tub, walk-in shower and separate water closet. Past the kitchen area is the two guest bedrooms and 4-piece guest bathroom. A large mudroom, laundry room, walk-in closet, and entry to the attached 1.5 car garage and basement finish off the main floor. The backyard is fenced in and features a fantastic outdoor entertainment area with a well-appointed outdoor kitchen, surround sound, propane fireplace, 18x36 inground saltwater pool with two waterfalls, surround sound, pool house with change room and 3-piece bathroom. Other features of the home include a second attached single car garage, 40-year roof shingles, in floor propane boiler with 10 zones and variable frequency, ducted heat pump which also has several zones and provides heat & air conditioning, and wired smart home with two control panels run the whole home including the alarm system, all LED lighting and surround sound inside and out. (id:60626)
Coldwell Banker Performance Realty
8 Warwick Road
Hamilton, Ontario
COMMERCIAL NON-CONFORMING OFFICE & HOME COMBO. Permitted uses are: Barber shops, Beauty shops, Estheticians, Hairdressing Salons, Tanning Salons, Shoe Repair Shops, Tailor Shops, Dressmaking Shops, Dry Cleaning Depots, Laundromats, Photographic Studios, Optical Shops. The Perfect Business Work-From-Home Opportunity! This Is A 1.5 Storey Home With An Abutting Commercial Space For The World's Shortest Commute! On The Commercial Side -The Building Is Currently Used As A Photography Studio. You Enter Into A Beautiful Reception Area With Slate Flooring, 9' Ceilings, Track Lighting, A Chair Rail, Large Windows Looking Onto Highway 8, Plus A Powder Room. The Waiting Room Offers Hardwood Flooring, 9' Ceilings and opens to a Large Studio with soaring ceilings. The Commercial Unit Also Features A Large Basement With An Office and Storage. Outside are 2 Large Signs, Perfect For Advertising Your Business on a busy street. Both Units ft. Separate High-Efficiency Furnace And Air Conditioning Units as well as security. The Home Features 2 Parking Spots And The Commercial Unit Offers 10 Parking Spaces. The Large Yard Offers A 2-Level Deck, An In-Ground Sprinkler System Plus A Large Shed With Hydro! The Home Itself Offers A Great Floor Plan And Has Been Beautifully Upgraded Throughout, Including Upgraded lighting, switches, an Electric Fireplace On A Stone Feature Wall, And Lots Of Windows - Some With California Shutters. The Dining Room Also Offers Hardwood Flooring, Crown Moulding Plus A Large Window With California Shutters. The Kitchen Has Been Upgraded to Ceramic Flooring, Stone Counters, Stainless Steel Appliances, A Breakfast Bar, A Beautiful Backsplash, Quartz Counters, Under And Over Cabinet Lighting, and Crown Moulding. The Primary bedroom A Walk- Out To A Large Balcony/Deck. The Basement Is Fully Finished With A 3rd Bedroom, Featuring Broadloom, Pot Lights, Built-InShelving And A Gas Fireplace, Plus A 3 Piece Washroom And A Large Storage Room. (id:60626)
Exp Realty
2025 Foster Court
Burlington, Ontario
Welcome to this lovingly maintained Branthaven family home in one of the area's most desirable neighbourhoods. Offering over 3,000 sq ft of finished space, it features 4 spacious bedrooms, 3.5 baths, and a versatile layout perfect for everyday living and entertaining. Thoughtful details like hardwood floors, crown moulding, skylights, and custom built-ins create a warm, elegant atmosphere. The main floor includes a bright office, formal living/dining rooms, and a generous eat-in kitchen with walk-out to a private deck and park views. A cozy sunken family room with gas fireplace invites you to relax. Upstairs, the primary suite offers a peaceful retreat with a reading nook, dual closets, and a spa-like ensuite. The finished lower level includes a large rec room, guest/den space with semi-ensuite, and a workshop. With a landscaped yard, updated windows, interlock driveway, and parking for four, this home is move-in ready. Just steps to parks, trails, schools, and community amenities, it’s a perfect blend of comfort, space, and location. (id:60626)
Keller Williams Edge Realty
6618 Harmony Hill
Mississauga, Ontario
Stunning custom built semi-detached home featuring soaring 12 ft ceiling on Main Level, 10 ft. ceiling on 2nd level and 9 ft. ceiling in basement. The home welcomes you with a customized stone and brick front elevation, followed by a double door upgraded front door entry to a grand foyer area. The Main Level features an extended luxury kitchen cabinetry with quartz countertop and an extended Kitchen Island with Waterfall Feature. The Home is equipped with gas line for stove and exterior BBQ. The Second Level features 4 full sized bedrooms and 4 full sized bathrooms offering each bedroom its private ensuite. This one-of-a-kind home features a skylight on the Second Level Ceiling, offering more-than-plenty of natural lighting. The Basement comes with its separate side entrance and tall windows for the new homeowner to give the space its personal touch for an in-law suite. Furthermore, the home comes with Full Tarion Warranty giving you the peace of mind for any warranty related items. The Home also qualifies for a First-Time-Home-Buyer GST Rebate. (id:60626)
Century 21 Percy Fulton Ltd.
62 Stargell Drive
Whitby, Ontario
Welcome to 62 Stargell Drive, a stunning and spacious home located in Whitby's highly sought-after Pringle Creek neighborhood. This beautifully renovated property features 4+2 bedrooms, 5 washrooms and a thoughtfully designed layout with an expansive living and dining area, perfect for families or entertaining. A cozy family room with a fireplace and a beautiful kitchen. Nearly $300,000 has been invested in high-end renovations, including a legal walkout basement with 2 bedrooms, 2 full bathrooms, kitchen, laundry room, a cozy recreation area with a fireplace, and its own separate entrance, ideal for extended family or rental income. This home sits on a generous 57-foot-wide lot and boasts a large driveway, double-car garage, and two spacious decks, accessible from both the kitchen and living room, offering great outdoor living options. A spacious patio area for outdoor dining and relaxation, and a well-landscaped yard thats perfect for summer enjoyment. Highlights include upgraded materials throughout, brand new windows, a modern kitchen with quartz countertops, pot lights, ceramic tiles, and gleaming hardwood floors. Bright and airy with plenty of natural light, The side of the house is fully concreted, providing easy access to the backyard, and includes a convenient storage shed. This is a bright, functional, and turn-key property that has been meticulously cared for by the homeowner. Truly a must-see! 'Click On Virtual Tour' (id:60626)
Century 21 Millennium Inc.
1004 Savoline Boulevard
Milton, Ontario
Nestled on a rare 72-foot wide corner lot, this beautifully maintained home offers incredible space and versatility with 3 bedrooms, 2 bathrooms, and a bright family room with bay window on the second floor, plus 2 additional bedrooms and a full bath in the finished basement perfect for extended family or rental potential. The main floor features a separate living room, dining room, and a spacious eat-in kitchen with upgraded cabinetry, pantry, and walkout to a private backyard. Located close to schools, parks, transit, hospital, shopping, the Mattamy Cycling Centre, Kelso Conservation Area, Glen Eden Ski Resort, and just 20 minutes to the lakefront, this home also sits near the upcoming Milton Education Village, a future hub for post-secondary education and innovationmaking it not only a fantastic place to live, but also a smart long-term investment. (id:60626)
Century 21 Skylark Real Estate Ltd.
55 Wellington Street S
Hamilton, Ontario
Welcome to 55 Wellington Street in the heart of Dundas! This charming property features six spacious bedrooms and three modern bathrooms. Graced with spacious living areas and abundant natural light throughout, this home is perfect for both relaxing and entertaining guests. The main floor includes two bedrooms and a three-piece washroom offering great accessibility and convenience. Enjoy an exquisite and modern kitchen with ample cabinetry and counter space, perfect for culinary enthusiasts. An outdoor oasis awaits as the property includes a well maintained above-ground pool, ideal for summer relaxation and entertainment . The detached garage is not only practical for parking and storage but also includes a versatile loft space above, perfect for a home office, studio, or additional recreation area. Located close to parks, schools, shops, and trails, this home combines suburban charm with urban convenience.Don't miss out on this exceptional opportunity to make this wonderful property your new home! (id:60626)
New Era Real Estate
9710 Kennedy Road
Markham, Ontario
Welcome to 9710 Kennedy Rd - Rarely Available 100% Freehold 4-Bedroom Townhome with EV Rough -in in the Heart of Angus Glen! This exquisite property provides ample space throughout. Featuring modern finishes with a touch of tradition, the oversized, chef-inspired kitchen rough offers generous prep counter space, perfect for family gatherings. The Kitchen is fully equipped with upgraded cabinets, quartz countertops, undermount sinks, a contemporary backsplash, and more. Enjoy 9' smooth ceilings on both the main and second floors, an oak stair case with iron square pickets, and pot lights. In addition to the move-in ready interior, this home boasts two separate private exterior terraces, offering the best of both indoor and outdoor living! Perfect for Multigenerational Living. (id:60626)
Intercity Realty Inc.
3117 Lefeuvre Road
Abbotsford, British Columbia
LOT VALUE!!!!! Developers Alert! Could be zoned for two Lots, 3 Story Home Lots, neighborhood is all getting developed, bring your ideas. Perfect for a starter home or an investment on a huge 85 X 120 Lot, .234 acre. Home is updated and currently rented to an excellent tenant, 220 power workshop or garage. (id:60626)
Royal LePage West Real Estate Services
68 Blackwell Place N
Brampton, Ontario
Located in the highly sought-after neighborhood of Peel Village next to the golf course. This stunning, newly renovated property boasts an impressive layout designed for modern living. It has 4spacious bedrooms and 5 luxurious washrooms, including a well-appointed office. As you enter you will be greeted by an inviting open concept living area that seamlessly flows into a stylish dining space. The beautifully updated kitchen features state of a art kitchen. This house includes a convenience of 2 laundry. Venture downstairs to discover a fully finished basement that offers 3additional bedrooms and cozy living/dining area and kitchen, complete with a separate entrance for added privacy and flexibility. Don't miss the chance to own this exceptional home that perfectly combines style, comfort, and functionality in Brampton. Schedule your viewing today and experience all that this remarkable property has to offer! (id:60626)
RE/MAX Gold Realty Inc.
35311 Hibiscus Court
Abbotsford, British Columbia
Downsize in luxury with this rarely available air-conditioned RANCHER on an over 7000 sf beautifully landscaped lot in Abbotsford's prestigious Eagle Mountain Neighborhood! This meticulously maintained property offers two large bedrooms and a home office large enough to be a third bedroom. With a formal living and dining room, as well as a family room and breakfast nook off the kitchen, you'll have plenty of room to entertain friends and family. Bring your house size furniture, no need to buy smaller pieces - the spaces are large and bright and the home feels much larger than it's 2000 square feet! Real hardwood floors, and solid wood cabinetry...you'll find quality finishes throughout. This home is perfect for those wishing to age in place without the burden of any stairs, in a quiet and safe neighborhood. Book your private appointment today. Home is where your Storey begins! (id:60626)
RE/MAX Treeland Realty
1421 Swallowtail Lane
Pickering, Ontario
Welcome to this stunning Mattamy-built residence in the prestigious Mulberry neighborhood. Boasting over 3,000 square feet of refined living space, this exceptional home seamlessly blends modern comfort with timeless elegance. The open-concept layout, enhanced by soaring 9-foot ceilings, offers a bright, airy ambiance that flows effortlessly throughout. Enjoy serene views of lush green space that provide a perfect sense of privacy and calm. The chef-inspired kitchen features top-of-the-line appliances and sleek finishes ideal for everyday living or hosting unforgettable gatherings. Crafted with impeccable attention to detail and sophisticated design, this home is a true standout. Don't miss this rare opportunity to own a piece of luxury in one of the areas most sought-after communities. (id:60626)
Royal LePage Ignite Realty
14084 114th Avenue
Surrey, British Columbia
Investors and Builders Alert. Fabulous 4 bedroom open floor plan basement entry home situated on a large 7836 SF lot perfect for kids, dogs & gardeners. Updates include new roof, new energy efficient appliances, newer furnace and Ac to keep you cool hot in summer days, modern paint colours, updated kitchen, new laminate flooring large workshop on cement slab with power & finished basement. Private back alley and RV parking. Very quiet neighbourhood with beautiful view of north shore mountains. Located in a family-friendly neighbourhood with convenient access to top-rated schools, 2 blocks to Surrey Traditional School. shopping, parks and major transportation routes. (id:60626)
Royal LePage West Real Estate Services
3001 Principale Street
Alfred And Plantagenet, Ontario
Live Your Dream on the Water And Let It Pay for Itself. Waterfront Legal Triplex - Here's your chance to live the ultimate waterfront lifestyle while generating passive rental income. Nestled on over 100 feet of private shoreline along the stunning Ottawa River, 3001 Principale is a rare, full stone triplex offering luxury, income, & long-term investment potential all in one extraordinary property. Whether you're a savvy investor or a homeowner dreaming of life on the water, this is the perfect mortgage buster: live in a beautiful 3-bedroom home with an oversized double garage, while two additional rental units offset your monthly costs. Triplex Configuration: MAIN UNIT: 3-bed, 2-bath with private deck, ensuite, double car garage and waterfront backyard LOWER LEVEL UNIT: 2-bed, 1-bath with Jack & Jill bath , large kitchen and dining, living room and stone patio. UPPER UNIT: 1-bed, 1-bath with private balcony overlooking the river. Each unit includes: Private entrance, In-Suite laundry, Gas fireplace, Open-concept layouts with high ceilings and recessed lighting, Separate gas meters for utility efficiency, High-end finishes. Outdoor & Lifestyle Features include: Over 100 feet of shoreline on the Ottawa River - perfect for boating, kayaking, and skating in winter, All-stone exterior (front and back), fully landscaped, with municipal services. Located in the heart of the village, just steps from shops, the LCBO, restaurants, and essential amenities, Only 30 minutes to Ottawa, and under 10 minutes to Rockland. Recent Upgrades & Extras: Built in 2007 with premium craftsmanship, New hot water tanks (2024), New parging (2024), Generator included, 3 stoves, 3 fridges, 3 microwaves, 2 washers, 3 dryers, Some furniture included. This isn't just a home, it's a lifestyle with built-in returns. Whether you live in one unit and rent the rest, or lease all three, this property offers an unbeatable combination of waterfront serenity, rental income, and future appreciation. (id:60626)
Right At Home Realty
18565 60 Avenue
Surrey, British Columbia
Custom built two story house, around 7200 sq ft lot in Cloverdale! This house features three bedrooms and two full bath upstairs, cozy family room with fireplace along with a dinning area. Also, it has a big sundeck off the kitchen overlooking the beautiful yard. The house has been fully renovated ,downstairs has one bedroom suite and a rec room. Ample parking on the driveway and a single attached garage. Walking distance to elementary school and transit right in the front. (id:60626)
RE/MAX Treeland Realty
101 3517 Baycrest Avenue
Coquitlam, British Columbia
Located in prestigious Burke Mountain, this 3-year-new home is still under warranty! Bright and spacious with 4 bedrooms, 2.5 baths, soaring 10-foot ceilings, and large windows in every room. The flowing layout, double garage, and huge fenced backyard are perfect for family living, BBQs, and play. Close to top private schools, shopping centers, restaurants, public transit, and nature trails. Whether upgrading or downsizing, this is where you start your family's next chapter. Contact us today for private showing. (id:60626)
Nu Stream Realty Inc.
42720 Walnut Avenue, Yarrow
Yarrow, British Columbia
WELCOME to the charming community of YARROW. Nestled between mountains and the vedder river this .70 of an acre property offers tranquility and peace. This stunning rancher has been meticulously RENOVATED in and out with numerous items like heat pump/AC, hot water on demand, electrical, plumbing, flooring, kitchen, bathroom, vinyl windows, large covered deck with a brand new multi slide patio door bringing the outside in, and a life long metal roof. On the outside you have a private hedged yard where the kids, dogs, and chickens can roam and don't forget about the large 12' x 28' detached garage/workshop for all your extra items. This home and yard is ready for a family to enjoy and all the hard work has already been done. It's an absolute must see! Come check it out. (id:60626)
RE/MAX Nyda Realty Inc.
30 Osborne Road
Summerland, British Columbia
Seeking privacy, stunning views in the Okanagan! 56 acres of land, beautifully renovated rancher, thoughtful features, vaulted ceilings, large daylight windows, stone fireplace, covered stamped concrete patio, a perfect blend of comfort & elegance. 3 bdrm, 2 bathrooms & 2 additional shops. Bright Foyer entry, living room & new luxury vinyl plank, Blaze King -Princess insert, dining area w/ French doors to the outdoor space, open kitchen w/ eating bar (new appliances), laundry rm & 4p bath, master suite w/ 4 p bath, WIC, 2nd & 3rd bedrooms. The covered outside living space includes hot tub, BBQ, where you can enjoy spectacular sunsets & entertaining. Property has 2+ acres around the home w/ secure deer fencing, automatic gate entry & security cameras. The 2-car garage with breezeway to front door, additional detached garage w/ 200 A service, 2 bays, 531 sq ft workshop w/ wood stove also a basement & cold storage giving you an additional 385 sq ft of space. Greenhouse, separate fenced garden area, fruit trees. Water via 2 legal licenses, drilled well on site ready to use. R/O system for the house & Grundfos pump. Mini split heat pumps for cooling on the hot days & heating too. Located 20 minutes from downtown Summerland - Star link high speed Internet available. Looking for a dream come true for the utmost of privacy & views, this is it. No Thru Rd, near the school bus route if needed, all recreation amenities at the door & right on your own land. Call today to view. (id:60626)
RE/MAX Orchard Country
11644 74 Avenue
Delta, British Columbia
STOP RIGHT THERE-THIS IS THE ONE YOU'VE BEEN WAITING FOR! Sitting proudly on a MASSIVE 11,686 SQFT LOT in the heart of Scottsdale, this spacious 4 BED 3 FULL BATH beauty has room for the whole family-and then some! Boasting TWO full bathrooms upstairs (perfect for larger families) and a FULL BATH on the main floor, this layout offers incredible flexibility for guests or extended family living. Bright and functional with generous living and dining spaces, this home is ready for your personal touch. Step outside to your PRIVATE BACKYARD RETREAT-a flat, sun-drenched yard with endless potential for entertaining, gardening, or even a future pool! Tons of parking, a quiet street, and located close to schools, parks, shopping, and transit. Homes like this, with a lot this BIG, RARELY come to market-don't miss out! (id:60626)
Century 21 Coastal Realty Ltd.
15 Derwyn Road
Toronto, Ontario
Build your Custom Dream Home. Permit ready to build 2500Sqft above ground Plus an approximate1200Sqft Legal Duplex Apartment.The property is a construction site, please do not walk the property without an appointment. (id:60626)
Exp Realty
2310 Grand Oak Trail
Oakville, Ontario
Step into this beautifully maintained home offering generous living space across three finished levels. Bright and inviting, the interior is illuminated with pot lights throughout, creating a warm, modern atmosphere. Elegant hardwood flooring enhances the main and upper levels, while the fully finished basement features durable and stylish laminate flooringperfect for additional living or entertaining space.The thoughtfully designed kitchen is equipped with a newly installed ventilation fan and a gas line, ready for your dream gas stove. For added convenience and peace of mind, a whole-home water filtration system has also been installed. This home is the perfect blend of comfort, functionality, and contemporary design. (id:60626)
Zown Realty Inc.
11238 82 Avenue
Delta, British Columbia
Check out! Fully Renovated Home with 2 bedroom Legal Suite- Prime North Delta Location! Beautifully updated 6-bedroom, 4-bath home featuring a modern kitchen with new appliances, cabinets, lighting, and fresh paint. Includes a 2-bedroom legal suite. Walking distance to schools, transit, rec centers, and easy access to Alex Fraser Bridge & Hwy 17. Move-in ready with excellent rental income potential! Must see (id:60626)
Investa Prime Realty
96 Pine Point Trail
Trent Lakes, Ontario
Crystal Lake Splendor. Whispering Pines is aptly named. This classic 3-season cottage sits on one of the nicest lots on the lake and has loads of character. With 325 feet of gorgeous waterfront and 2.07 acres of privacy it offers deep off the dock water access as well as a child-friendly sand beach. The soaring pines and the multiple lake and sun exposures afforded to a point setting are quite remarkable. Full east, west and southern exposures are just steps away from each other. Enjoy the sunrises and sunsets on a year-round basis. There is always a sunny or shady spot to go to. This classic 3-bedroom, 870 sq ft, 3-season cottage could be enjoyed for many years to come but could easily make way for your dream project. There is an insulated 300 sq ft 2 room bunkie, a workshop (with kiddy loft) and a storage shed included. The Shore Road Allowance (SRA) is owned. Settings like this are difficult to find on any lake. The cottage is currently serviced by an incinerator toilet, grey water system and an outdoor shower but there is ample space for a septic upgrade. A new road was established in 2022 after being accessible only by water for over 100 years. WAO. Crystal Lake is a spring-fed a rock & pine glacial lake with very low cottage density. Explore the many bays and over 30 kilometers of rock and pine shoreline. Excellent fishing for Bass and Lake Trout. A popular lake for ice fishing and wintertime snowmobile access to the 5 Points Crown recreational trail system ATV use is permitted in this area. On water marina. Great swimming and fishing, including lake trout. Kinmount and all of its amenities, including the famous Kinmount Fairgrounds and the intriguing Highlands Cinema are just over 15 minutes away. Around 30 minutes to Bobcaygeon/Fenelon Falls/Minden. 1 hour to Sir Sam's Ski Hill. Good cell service and several internet options. 2.5 hours from the GTA. (id:60626)
Royal LePage Lakes Of Haliburton
788190 Grey Rd 13
Grey Highlands, Ontario
Welcome to a rare opportunity nestled in one of Ontario's most sought-after regions. This sprawling 5.4 Acre corner lot offers endless possibilities. Whether you're dreaming of a peaceful country escape or a redevelopment location that has it all! Just minutes from cideries and wineries, golf courses, the sparkling shores of Georgian Bay, and the year-round adventure of Blue Mountain, this property sits at the crossroads of leisure, lifestyle and legacy. At the heart of it all rests a charming, character-filled farmhouse dating back to the 1890s. A piece of history! Whether you choose to renovate, restore, or rebuild your own dream home, the potential is endless. Surrounded by open skies, this is more than just land, its a place to root your future, write your story, and live a lifestyle many only dream of. (id:60626)
Royal LePage Your Community Realty

