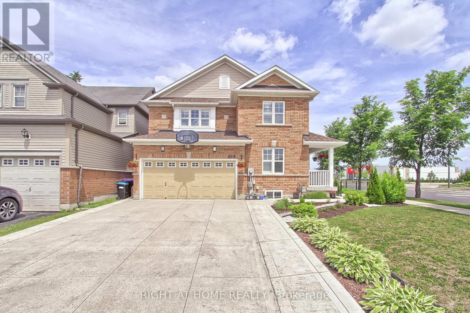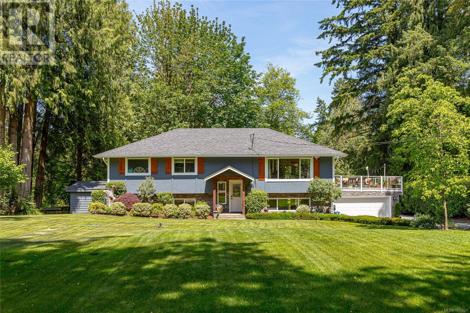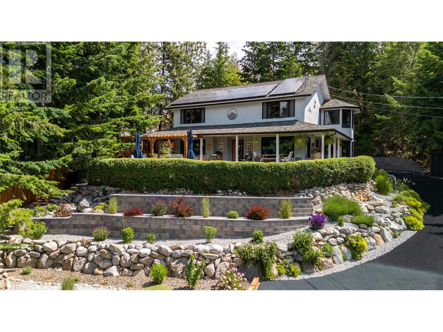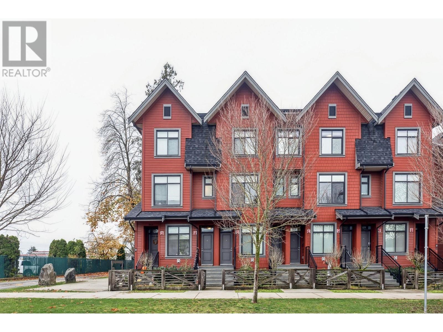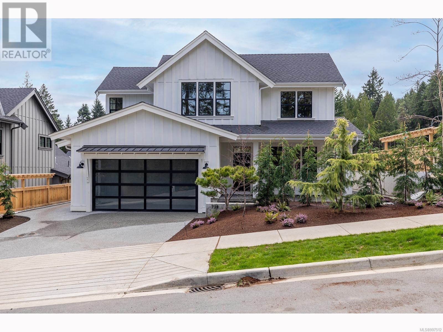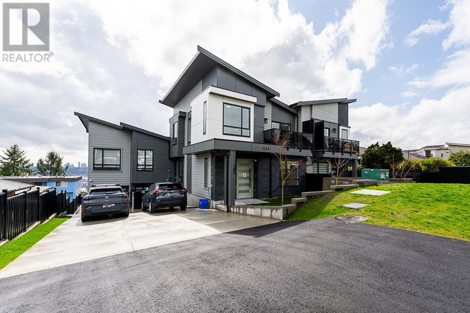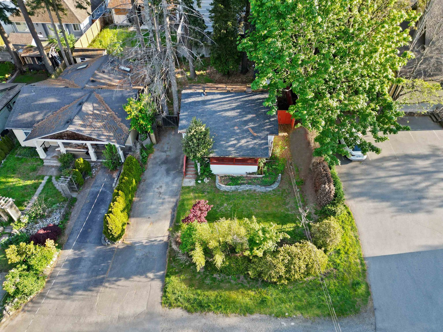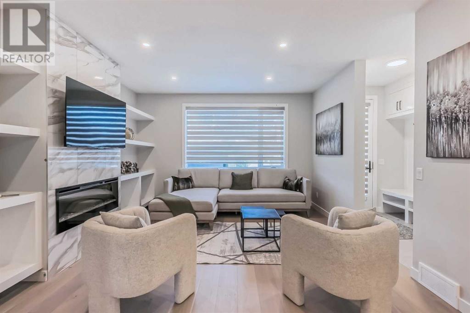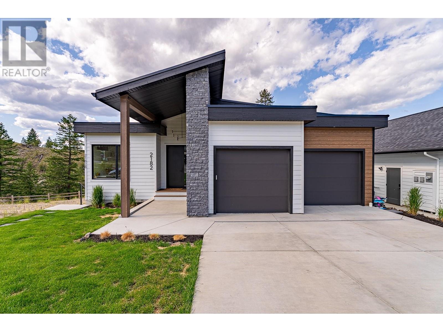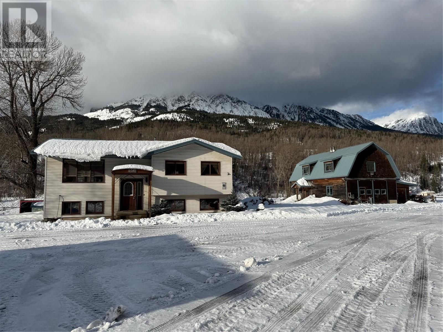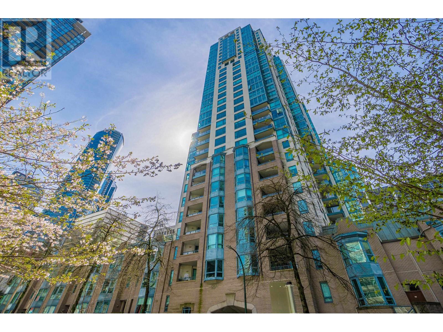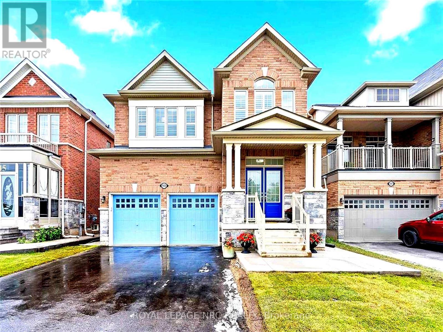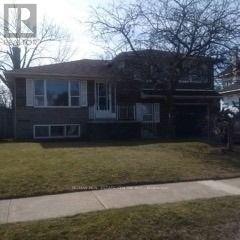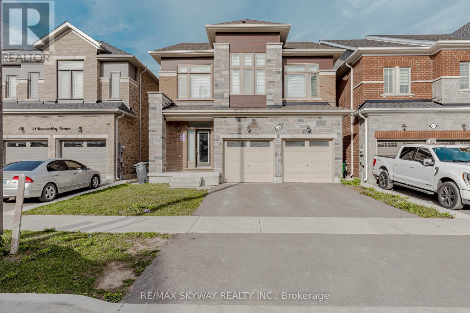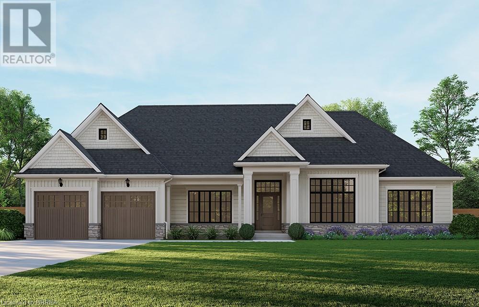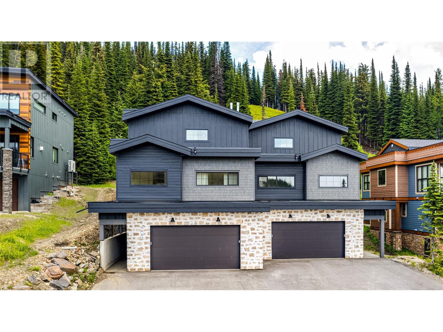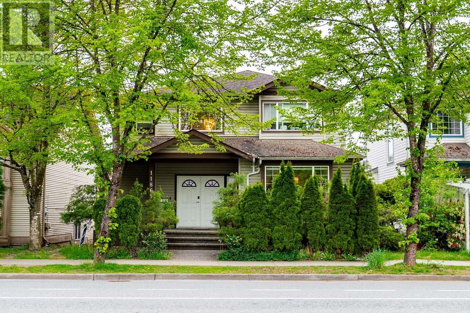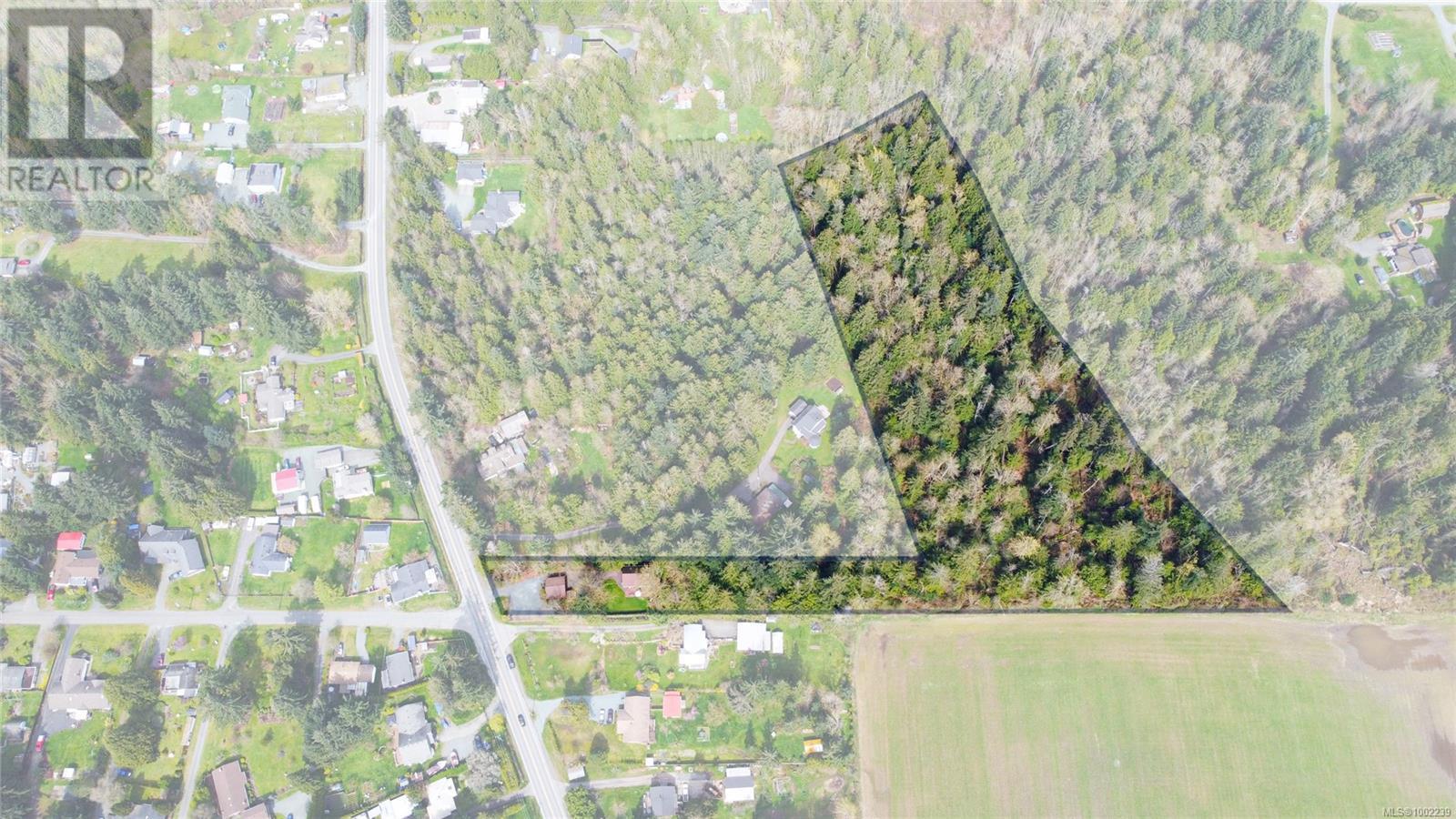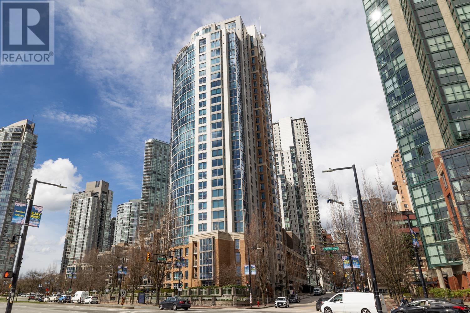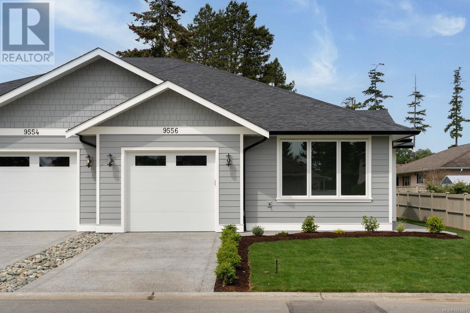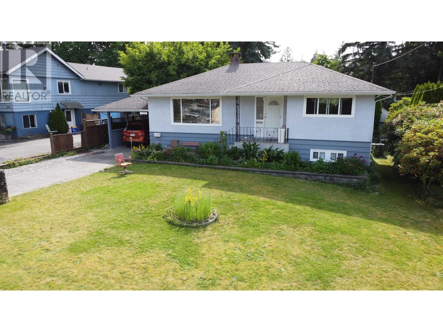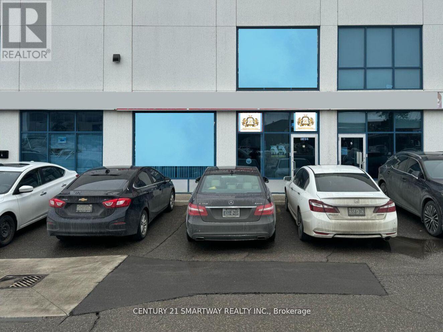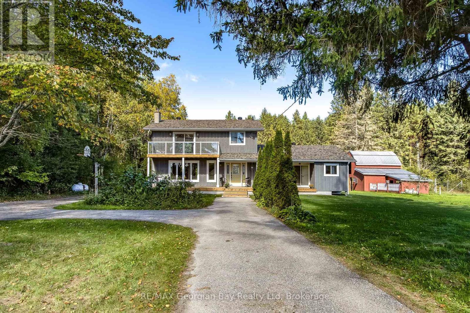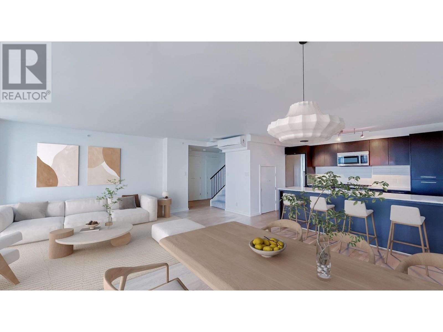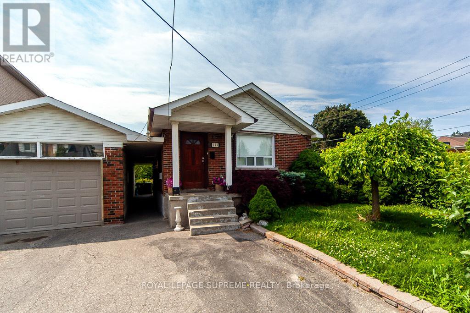468 Langford Boulevard
Bradford West Gwillimbury, Ontario
Pride of Ownership! Welcome to this immaculate and exceptionally well-maintained Detached house , close to 3500 square feet of finished living space, situated on the premium lot with extendedDriveway and 4 parking spots on the Driveway.The Macleod Model Elev.B, Built By Brookfield Homes ,2432 SQFT above grade finished area.The main Floor features, hardwood floor throughout, smooth Ceiling.The Specious Living, Dinning and family areas provide the perfect setting for both relaxation and Hosting Guests.Upgraded Kitchen with Granite Countertops and breakfast area walk out to beautifully landscaped backyard. The primary bedroom featuring walk/in closet and 5 piece ensuite.The additional 3 bedrooms are generously sized, offering comfort and flexibility for family, guests, or a home office This impressive family home comes with fully finished walk up basement, offering 5th nice size bedroom, Den, Expansive Rec/room, 4 piece Bathroom and Modern Kitchen and laundry room, perfect for extended family or rental Income. This house is located in one of Bradford's most established ,unbeatable , desirable Neighbourhood close to all major amenities including shopping, Parks,top schools, Groceries, Restaurants and just a short drive to Highway 4OO! Don't miss out on this rare opportunity. (id:60626)
Right At Home Realty
18 Marine View Drive
Collingwood, Ontario
Welcome to Blue Shores, Collingwood's premier waterfront community, where retirement living meets resort-style luxury. This beautifully upgraded, professionally decorated former Princess Margaret Lottery home offers over 2500 sq/ft of total living space with 5 bedrooms, 4 bathrooms, and over $100,000 in custom upgrades. Perfectly designed for comfort and low-maintenance living, the home features 5-inch white oak floors, granite in the kitchen and baths, high-end stainless steel appliances, custom window coverings, and designer lighting throughout. The open-concept layout invites you to entertain with ease, from the stunning cathedral ceilings to the professionally landscaped backyard with walk-out patio. The private yard also offers flexibility to garden, ideal for those with a green thumb. The main floor primary suite offers a peaceful retreat with garden views and a spa-inspired ensuite featuring a soaker tub and glass shower. Guests and grandchildren can enjoy the upper-level loft with two private bedrooms and a full bath, while the basement is perfect for extra visitors, a hobby room, and game nights in. Blue Shores is more than just a home it's a lifestyle. Enjoy lovely neighbours and a very social, active community with organized Mens and Ladies golf groups, fostering friendships and fun. The incredible amenities include indoor/outdoor saltwater pools, tennis courts, hot tub, private marina, clubhouse with gym, billiards, and a full social calendar of activities. With snow removal and lawn care included, your time is truly your own. Steps to walking trails, Georgian Bay, golf, skiing, and dining, this is the perfect place to enjoy the best years of your life. (id:60626)
Royal LePage Locations North
16 Pembroke Street
Kingston, Ontario
Rare opportunity to own a stately 4-bedroom, 4-bath home in one of downtown Kingstons mostdesirable locations. Just steps from the waterfront, Queens University, and all the amenitiesof the city core, 16 Pembroke Street offers over 3,000 sq ft of beautifully maintained livingspace on an expansive lot with a private backyard oasis.This classic brick home features generous principal rooms, hardwood floors, and an abundance ofnatural light. The main level offers a bright living area, formal dining space, and a largekitchen ideal for family gatherings or entertaining. Upstairs, four spacious bedrooms andmultiple updated bathrooms provide comfort and flexibility for growing families or professionalcouples.Enjoy summer days by the in-ground pool and quiet evenings in the mature, fully fenced yard.The oversized double car garage and finished basement add extra value and storage. With itsunbeatable location, character, and space, this is downtown living at its beststeps fromparks, schools, the lake, and Kingstons vibrant culture. (id:60626)
RE/MAX Finest Realty Inc.
RE/MAX Rise Executives
303 1500 Ostler Court
North Vancouver, British Columbia
This exquisite, almost 1,900 square foot, three bedroom plus den residence has been impeccably renovated to offer the ultimate in comfort and luxury. Featuring brand new flooring, two lavish full bathrooms including a grand ensuite in the primary bedroom, an elegant kitchen with stainless steel appliances, gleaming stone countertops, and a spacious laundry room with ample storage. The expansive dining area is ideal for easy and elegant entertaining, while the radiant family room opens onto a four hundred square foot private deck, perfect for outdoor relaxation and enjoyment. Additional amenities include bike storage, a recreation room, two secure side-by-side parking spaces and a conveniently located shared storage locker on the same floor. Situated close to Parkgate Village, Deep Cove, schools including Capilano University, Seymour and Northlands Golf Courses, Mount Seymour Ski Hill, great hiking and biking trails and more! (id:60626)
RE/MAX Crest Realty
4724 Fairbridge Dr
Duncan, British Columbia
Beautifully updated home in historic Fairbridge! Sitting on a .57-acre lot, this spacious property blends charm with modern updates. The main level features a bright kitchen open to large dining room with French doors leading to a expansive deck overlooking the backyard. The living room offers a cozy propane fireplace, while the primary bedroom includes luxurious 5-piece ensuite. Second bedroom and 3-piece bath complete this floor. Downstairs boasts a generous family room with French doors to the yard, 3 additional bedrooms, 4-piece bath, mechanical room, and large mudroom/laundry room with backyard access. There is a 2-car garage currently a mancave/workshp. Outside, enjoy a beautifully landscaped yard with 3 sheds, firepit area, RV/boat parking and direct access to a common green space. Additional features include a heat pump, hardwood floors, in-floor heating in all bathrooms, new roof, fresh carpet in upstairs bedrooms, and new rear siding. This is Fairbridge living at its finest! (id:60626)
RE/MAX Island Properties
3199 Juniper Drive
Naramata, British Columbia
Perched above the Lakeside town of Naramata Village on a street where the neighbourhood spirit is high and pride of ownership is equally prevalent, you’ll find this gorgeous home. As you arrive through the gates of this fully fenced property and make your way up the eco friendly driveway, past the meticulous low-maintenance gardens and stunning landscaping, a sense of privacy and calmness washes over and you know you’ve landed somewhere special. With over 3900 sqft of indoor/outdoor living space, this home has plenty to offer. The main floor has been thoughtfully re-designed, creating an effortless flow to take in the views and light from every area. This lends itself to easy everyday living, as well as entertaining on those long summer nights, where the conversation flows onto the wrap-around deck and the sunset hour seems to last forever. Upstairs you will find 4 spacious bedrooms, each with a walk-in closet, as well as a large spa-like ensuite for the primary suite. There is plenty of space for family and guests, and should one bring an RV, there is a separate area to park at the lower portion of the property. The list of updates and amenities for this home is a long one; from the 50 year roof tiles, full solar system, remote control skylights, high-end appliances, hardwood floors, bathroom in-floor heating… to the high efficiency furnace, central air conditioning, 8 zone in-ground sprinkler system, hot tub and more! You really have to see this turn-key property to take it all in. Live your best life. Laugh till it hurts. Love your community. Welcome to Naramata. (id:60626)
Stilhavn Real Estate Services
3 Sandyshores Drive
Brampton, Ontario
Location! Location!! Location!!! Beautiful Immaculate 2 Story Detached Brick Home With 2Bed Legal Finished Basement And Views Of Pond Trails And Parkland. Located In Brampton Highly Sought Neighborhood Of Sandringham-Wellington Area (Dixie & Bovaird). Very Convenient Location: Close To High School, Place Of Worship, Hwy 410, Trinity Common Mall, Transit, Walk In Clinic, Shoppers. Over 2300 Sq Ft Of Livable Space Including Legally Finished 2Bed Basement With Separate Kitchen, Laundry, Living And Side Entrance. This 2 Story Detached Brick House Offered A Tranquil Setting With Views Of Pond, Trails, Parkland And Tons Of Upgrades Including 2025 New Furnace. Complete Wooden Dec In Backyard, Large Porch At Main Entrance And Balcony On Upper level. No Carpet On Main Floor, 2nd Floor and Basement. Laundry In Main Level and Separate Laundry For Basement. (id:60626)
Realty 21 Inc.
5831 Wales Street
Vancouver, British Columbia
Discover the charm of Avalon Mews! Nestled in a serene and established neighborhood, this 3-bedroom townhouse is a true gem in the heart of Killarney. Enjoy the convenience of being just moments away from Killarney Community Centre, 88 Market, Champlain Mall, Fraserview Golf Course, and both Nanaimo and Joyce Skytrain Stations. Parks and schools are also within easy reach, making this an ideal location for families. Step inside to find a thoughtfully designed, open-concept layout with soaring 9-foot ceilings. The kitchen boasts classic shaker cabinets, sleek quartz countertops, a large island with a double sink, and full-size stainless steel appliances. Modern comforts include on-demand hot water and ample storage. School Catchment: Waverley Elementary and Killarney Secondary. (id:60626)
Rennie & Associates Realty Ltd.
13923 77a Avenue
Surrey, British Columbia
Basement Entry home on Rare 11,700 sqft, Ravine Lot on a Quiet Cul-De-Sac. Welcome to this updated 5 Bdrm & 2 Baths family home tucked away on a spacious 11,700 sq ft lot, situated in a quiet cul-de-sac and backing onto a serene ravine for ultimate privacy and natural beauty. The bright, open-concept upper floor features a new modern kitchen with stylish tile flooring, with laminate floors throughout the main living areas. Enjoy 3 generously sized Bedrooms on main floor & a tastefully updated main Bathroom, all framed by newer vinyl windows and fresh blinds. Downstairs boasts a Huge Recreation room, Lrg. Bedroom with Walk-in closet, another Bedroom or Office. Den which could be a Bedroom plus another full Bathroom and Laundry. Basement has a separate entrance. Covered Sundeck & RV parking. (id:60626)
Homelife Benchmark Titus Realty
Lot 29 Fern Ridge Pl
Nanaimo, British Columbia
The latest build by Tycott Homes is underway. 2,559 sq. ft of bright, modern living spaces, along with a 2 car garage, set on spacious cul-de-sac lot. The farmhouse inspired design captures your attention with interesting roof lines, large gridded windows, a glass garage door, and natural timber accents. The 1,713 sq. ft main floor is designed perfectly for single storey living with the primary bedroom and den situated on opposing corners of the home. The main living areas are open concept, filled with natural light, and feature a strong indoor / outdoor living connection through a large four panel sliding glass door. A natural gas fireplace and tall vaulted ceiling compliment the great room space, while the kitchen with and unobstructed island at the centre, create for an amazing cooking and entertaining space. The upstairs of the home is ideal for kids, guests, or hobbies ... (id:60626)
Homelab Real Estate Group
4758 Fairbridge Dr
Duncan, British Columbia
GORGEOUS CHARACTER HOME IN HISTORIC FAIRBRIDGE - One of the original cottages at Fairbridge Farm, this stunning home, built in 1935, features modern conveniences while retaining its' original character. Beautifully preserved, this 4600 sqft home is energy-efficient with a heat pump, pellet stove and electric furnace. Four bedrooms up, two with lovely updated ensuites. There is a library, a dining room with french doors to the backyard and tiered decks, a french country kitchen with granite countertops and a cozy living room with vaulted ceilings and fireplace. Downstairs is another bedroom, a bright office, laundry room, rec room and a large workshop with storage spaces. Finally, the professional-level landscaping and gardens surrounding this property are exceptional, offering year-round outdoor beauty and enjoyment. “St. George’s Cottage” exudes warmth and charm, and is a must-see! (id:60626)
Pemberton Holmes Ltd. (Dun)
945 Beechwood Avenue
Mississauga, Ontario
Dont Miss This Opportunity! Fabulous 50 Ft Ravine Lot Steps From The Lake. This 3 Bedroom Home Is Set On a Quiet Dead End Street. Surrounded By Newly Built Homes Where You Can Walk To The Beach, Parks and Trails. Peaceful Backyard Overlooking The Stream. Ideal Spot For Your Dream Home. **EXTRAS** Super Convenient Location With Easy Access To Highways, Shopping, Restaurants and Schools. Solid House With Hardwood Floors, Detached Garage and Double Driveway. . The Property Is Being Sold In As-Is Condition. (id:60626)
RE/MAX Real Estate Centre Inc.
102 1146 Madore Avenue
Coquitlam, British Columbia
NO MONTHLY STRATA FEES!! Four RIVER VIEW four-plex homes built to the highest standards with attention to detail. Featuring top of line kitchen, quarts counter tops, hardwood & tile floors, high efficiency heat with AC. Completely open floor plan on the main with 3 spacious bedrooms up. Two parking stalls per unit, walking distance to amenities 2-5-10 New Home Warranty. Take advantage of the NEW $50,000 federal rebate! This is your chance to save big on your dream home (id:60626)
RE/MAX Bozz Realty
6029 Line 6 North
Victoria Harbour, Ontario
Discover this charming Viceroy-built home featuring 4 bedrooms and 2 bathrooms, peacefully situated on a stunning 58-acre property. Surrounded by mature hardwoods, scenic trails, vibrant wildflowers, and rolling hills, this property offers an ideal setting for outdoor enthusiasts. Just minutes away from Moonstone Ski Hills, golf courses, and the beautiful beaches of Victoria Harbour, enjoy an active, year-round lifestyle. Step inside the main level and be greeted by expansive windows showcasing the forest views, soaring vaulted ceilings, and an open-concept layout. The living and dining areas boast hardwood flooring, a cozy wood-burning stove, and French doors opening onto the rear deck—perfect for entertaining. The spacious kitchen features ample storage, a large island, and granite countertops. The sunroom, with heated porcelain floors, an electric fireplace, and new windows overlooking the woods, provides a serene retreat. Conveniently located on the main level the primary bedroom includes a private bonus room—ideal as an office, dressing room, nursery, or easily converted into an ensuite bath. Upstairs, you'll find three additional bedrooms served by a full 4-piece bath, all with rich hardwood floors and a welcoming foyer open to below. The lower level offers a separate entrance and is waiting to be transformed into your perfect space. An oversized extended garage provides ample room for two cars and additional storage. Additional features include; main floor laundry, central vac rough-in, wrap-around deck with three entry's, storage/wood shed. With new windows and exterior siding, this move-in-ready home combines charm and functionality in a picturesque setting. Don’t miss your opportunity to own this exceptional property! (Current owners benefitting with reduced property taxes under the Conservation Land Tax Incentive Program) (id:60626)
Royal LePage First Contact Realty Brokerage
26 Manitou Lane
Trent Lakes, Ontario
Welcome to this stunning property located in the beautiful region of Kawartha Lakes on show-stopping Pigeon Lake. Near the quaint town of Bobcaygeon, this modern meets natural beauty offers all amenities. Enjoy true lakeside living and breathtaking views with its pristine 71 feet of excellent waterfront with clean shorelines, and hard sand bottom. Enjoy an amazing day on the lake with your favourite water sports, or have some quiet time at home in the beautifully maintained gardens and yard. This year round home/cottage offers 4 bedrooms, 3 bathrooms, large garage, Bunkie, and boathouse with railroad. Very Private location on a dead end road, surrounded by tall mature trees creating the perfect private oasis for you and yours. Recently renovated and upgraded, the home shows like new featuring a gourmet kitchen and beautiful stone fireplace. Multiple outdoor sitting areas with shade or soak up the sun by the water, with walk out to large deck and rear patio. The home comes turn-key and includes everything. (id:60626)
RE/MAX Hallmark Eastern Realty
12775 15a Avenue
Surrey, British Columbia
BUILDER ALERT! Ocean Park building lot, WALKING DISTANCE to shopping, recreation, transit, library, and the BEACH! Small rancher is quite livable or rentable, while waiting for plans. Enjoy a COTTAGE VACATION feel all year around in this beach neighborhood! Quiet and peaceful street, cozy vibes, and southern sun! Drive-by, explore the area and make yourself home in prestigious Ocean Park! (id:60626)
Century 21 Assurance Realty Ltd.
112 24 Avenue Nw
Calgary, Alberta
Prepare to be captivated by this exquisite inner-city residence that boasts breathtaking downtown views! Spanning over 2,300 square feet, this home is a masterpiece of architectural design and modern elegance. As you step onto the main floor, you'll be welcomed by soaring 9-foot ceilings and rich hardwood flooring, all beautifully illuminated by pot lighting and stylish fixtures. The open floor plan is perfect for entertaining, featuring a convenient 2-piece powder room and a jaw-dropping kitchen that is sure to impress. This culinary haven is outfitted with premium cabinetry, an oversized quartz island, and high-end appliances, complemented by a spacious dining area that invites gatherings. The inviting sitting room, adorned with a stunning gas fireplace and ceramic tile surround, is enhanced by floor-to-ceiling windows that flood the space with natural light and provide easy access to the lush backyard. Ascending to the second level, you'll find two generously sized bedrooms, a well-appointed 3-piece bathroom, and a practical laundry area. The luxurious master retreat is a true sanctuary, featuring a custom-designed walk-in closet and a lavish 5-piece en-suite bathroom. Indulge in the deep soaker tub and refreshing rain showers that make leaving this oasis a challenge. The third level unveils a magnificent flex room, perfect for entertaining, complete with a wet bar and a recreational area. Step out onto the balcony to enjoy panoramic views of the city—an entertainer's dream! The fully developed LEGAL basement provides additional space for family gatherings or entertaining, featuring a cozy family room, a fourth bedroom, a 4-piece bath, and a full kitchenette. The property also boasts a double car detached garage for your convenience. Further highlights of this exceptional home include large windows throughout, high-end light and plumbing fixtures, and multi-zone speakers for your enjoyment. The fully landscaped backyard features a stamped concrete area, ideal for outdoor entertaining. Located just minutes from the city core and mere steps from parks, schools, and pathways, this home is not only a stunning living space but also a lifestyle opportunity. You will undoubtedly be the envy of the neighborhood! Don’t miss your chance to make this dream home yours! (id:60626)
Lpt Realty
4251 Parkside Cres
Saanich, British Columbia
Ready for you to make this hidden gem yours! Wonderful 3000 sq ft home with Legal 1 Br Suite and Triple Garage in amazing quiet location! Extremely well built home originally 1965, Top to bottom renovation in 1990. Virtually everything redone+ Large addition w/TRIPLE GARAGE, dining room, covered outdoor dining area and huge deck + LEGAL 1 BEDROOM SUITE, Oak Hardwood Floors and Oak Kitchen. 4 bedrooms, 4 baths, 2 kitchens, large family rm down, workshop & 2 storeage rooms off garage, fully fenced yard + Super important Location Location Location Across from majestic Mount Douglas Park, expansive corner lot, quiet tree lined street, and desireable family oriented neighbourhood is a hidden gem. Lovingly owned & cared for by same family since 1972. Well kept with lots of updates over the years it's ready for you to make it shine. Don't miss out,outstanding features make it a solid investment and home.Hikes & views from Mt Douglas at your doorstep. Price Reduced, Your forever home awaits! (id:60626)
Pemberton Holmes Ltd - Sidney
2182 Galore Crescent
Kamloops, British Columbia
Welcome to 2182 Galore Crescent - A stunning, nearly brand-new home offering the perfect blend of modern luxury and outdoor living. Nestled on a quiet street near a cul-de-sac, this property boasts breathtaking views and is steps away from walking trails, mountain bike paths, and a nearby pump track. The open-concept upper floor is designed for seamless living, featuring high-end appliances, abundant natural light, a convenient powder room, and access to a large covered deck with a BBQ hookup — perfect for enjoying while overlooking the spectacular view. The primary suite is a true retreat, complete w/ double sinks, a spacious double shower, a private water closet, and generous walk-in. Also on the main level, you'll find a versatile den/bedroom, plus a cleverly designed mudroom and laundry area off the garage entry. Downstairs, the fully finished basement offers two generously sized bedrooms w/ backyard views, a large rec room, and a stylish full bathroom w/ double sinks. Adding incredible value, the home includes a 1Bed 1Bath legal suite w/ sound dampening and its own venting system — a perfect mortgage helper or separate living space for family members. Outside, enjoy custom landscaping in the front and back, enhancing the home’s curb appeal. The oversized two car garage provides ample storage, while the prime location and meticulous design make this property a rare find. Move-in ready and built for modern living — this is your dream home waiting to be claimed, w/ no GST! (id:60626)
Exp Realty (Kamloops)
2087 3 Highway
Fernie, British Columbia
Charming family acreage with stunning mountain views welcomes you to your dream home nestled on 9.58 picturesque acres, just 10 minutes from the vibrant town of Fernie. This spacious family property offers a perfect blend of comfort and adventure, making it an ideal home or retreat for those who love both relaxation and outdoor activities. Mountain Views: Enjoy breathtaking panoramic views of the surrounding mountains from your own backyard. Expansive Living Space: The home features 4 bedrooms and 2 bathrooms, providing ample space for your family. Sunroom & Recreation Room: Relax in the sun-drenched sunroom or entertain guests in the large recreation room, perfect for family gatherings and leisure activities. Fabulous Shop: A standout feature of the property is the impressive shop with a loft, balcony and washroom, offering versatile space for hobbies, projects, storage or even a guest space. Detached Garage & Animal Shelter: A detached garage provides additional parking and storage, while an animal shelter is ready for your furry friends or livestock. Outdoor Adventure: Step out your back door to immediate access to hiking, snowmobiling and quadding, with world-class skiing and golfing just a short drive away. This property seamlessly combines country charm with modern amenities, making it an exceptional place to call home. Whether you're seeking a peaceful retreat or an active lifestyle, this acreage has it all. Don't miss your chance to own this mountain-view haven! (id:60626)
Century 21 Mountain Lifestyles Inc.
69 Haynes Avenue
Toronto, Ontario
Great Location! This stunning 5-bedroom, 7-bath home boasts 2 kitchens and an exceptional layout. The main floor features a walk-out to the backyard, perfect for outdoor living and entertaining. Additionally, the finished basement offers a private entrance along with a full kitchen, making it an ideal space for guests or extended family. Conveniently located just a short distance to York University, TTC, supermarkets, restaurants, and much more, this property offers both comfort and accessibility in one impressive package. Don't miss out on this exceptional opportunity! (id:60626)
Keller Williams Referred Urban Realty
2904 1238 Melville Street
Vancouver, British Columbia
Welcome to this exquisite 3-bedroom, 2-bathroom corner unit in the prestigious Pointe Claire, located in the heart of highly sought-after Coal Harbour. Boasting 180° water and city views, this bright southeast-facing home features 1,212 sq.ft. of well-designed space, the home is flooded with natural light through floor-to-ceiling windows. The efficient layout includes generously sized bedrooms, with the primary suite exceeding 200 sq.ft., seamlessly connected to a tranquil solarium-perfect for enjoying your morning coffee with breathtaking views.Well-maintained with pride of ownership. -in ready, great investment, or renovate into your dream view home. Enjoy resort-style amenities: indoor pool, sauna, steam room, gym, rec centre, 24-hr concierge, and ample visitor parking. Steps to the Seawall, Stanley Park, restaurants, groceries, and more. A rare opportunity in an unbeatable location! (id:60626)
RE/MAX Masters Realty
943 Line 9 Road
Niagara-On-The-Lake, Ontario
Stunning 4-Bed, 5-Bath Brick Home in Beautiful Niagara-on-the-Lake!Welcome to this impressive 2-storey, carpet-free home offering nearly 3,000 sq ft of thoughtfully designed living space, nestled in one of Niagara-on-the-Lakes most desirable neighbourhoods. Built in 2017, this full-brick beauty boasts 4 spacious bedrooms and 4.5 bathrooms, ideal for families or those who love to entertain. The open-concept main floor features soaring 9-foot ceilings, a grand spiral staircase, and a chef-inspired kitchen with an oversized 11 x 4 quartz island, perfect for gatherings. Patio doors lead from the kitchen to your backyard retreat. Upstairs, you'll find a convenient second-floor laundry, two bedrooms connected by a stylish Jack & Jill bath, and a third bedroom with its own full bath. The show-stopping primary suite includes a double-door entry, walk-in closet, and a luxurious ensuite complete with double sinks, a soaker tub, and separate walk-in shower. Additional highlights include: Direct garage access through a mudroom Durable, stylish quartz countertops in kitchen and all bathrooms4-piece bathroom in the basement with space ready to finish to your taste. Spacious layout with room for multi-generational living or home office setups. Situated in a sought-after area known for its charm, wineries, and top-tier schools, this home offers the perfect blend of luxury, comfort, and convenience. (id:60626)
Royal LePage NRC Realty
462 Scarsdale Crescent
Oakville, Ontario
Unlock the potentioal on this rare wide lot...Welcome to 462 Scarsdale Cres., nestled in one of Oakvilles most desirable and established neighborhoods. This 3-level side-split sits on a generous wide 73 x 110 ft lot on a quiet, tree-lined street is an excellent opportunity for builders, developers, or buyers looking to invest in this prestigious pocket.The home offers approximately 1,600 sq. ft. of living space with 3 bedrooms, 1.5 bathrooms, and an attached single garage plus additional parking on the front driveway. The layout is functional and the property is currently tenanted, providing income while planning future development or renovation.This is a livable home perfect for those with vision. Great Schools, Parks, Trails, Lake Ontario, Hwys 403 And Qew (id:60626)
RE/MAX Real Estate Centre Inc.
395 Stellar Drive
Kelowna, British Columbia
Welcome to this stunning home tucked away in a quiet Upper Mission neighbourhood, where breathtaking panoramic lake and mountain views take center stage. Bathed in natural light, the spacious kitchen is ideal for entertaining and flows into a cozy living room with a fireplace and easy access to the backyard. Step outside to your private oasis—complete with a large inground heated pool, a covered hot tub, and an enclosed patio that connects seamlessly to an outdoor dining area and poolside retreat. The grand entryway sets the tone for the elegant interior, while the generous primary bedroom features a walk-in closet hidden behind stylish sliding mirror doors. Mature landscaping surrounds the property, offering both beauty and privacy. The front yard has been thoughtfully converted to provide extra parking and makes turning around much easier—perfect if you prefer not to back out of the driveway. This complements the double car garage and expansive driveway. This home is a perfect blend of comfort, sophistication, and outdoor living in one of Kelowna’s most desirable areas. (id:60626)
RE/MAX Kelowna
32480 Dahl Lake Road
Prince George, British Columbia
Kellogg Creek Ranch. A stunning agricultural cow/calf operation located 30 mins from Prince George, BC. The ranch offers 7,000 acres (400 AUMs) of fenced range land under an exclusive range license and includes five deeded titles. Kellogg Creek flows through the property year-round, while an abundance of natural grass and meadows creates ideal grazing conditions for cattle. The ranch has been a trusted provider of locally grown beef to the Prince George area since 1997. It boasts two wells with water rights and is adjacent to the scenic Dahl Lake Provincial Park. The main residence on the ranch is a spacious, cozy 2,200-square-foot, 4-bedroom country home built in 1980. Additionally, the property includes a charming log guest cabin, a barn, & a massive hay shed. Last year, the ranch produced 897 round bales of hay, which were tested and found to have some of the highest protein content in grass hay in the area. The property also offers endless horse-riding trails & recreational opportunities. RAN 1076172. (id:60626)
Landquest Realty Corporation
29 Thornvalley Terrace W
Caledon, Ontario
Stunning 4-bedroom, 3-washroom detached home in a beautiful neighborhood ! Featuring the sought-after Elevation C design! Loaded with upgrades, including elegant stairs, premium doors, quartz countertops, and an extended kitchen with upgraded cabinetry. Bright and spacious with a modern open-concept layout and a luxurious primary suite. Conveniently located close to schools, plazas, grocery stores, places of worship, and all amenities. A Must-See. (id:60626)
RE/MAX Skyway Realty Inc.
8087 County Road 2
Greater Napanee, Ontario
Welcome to the well-established and profitable Royal Coachman Restaurant and event venue in Napanee, Ontario! Set on 1.79 acres, the property includes the successful restaurant, a fully renovated 3-bedroom living space, and a beautifully landscaped backyard with an inground pool. The business is a strong performer with excellent potential. Licensed for full service, the restaurant offers seating for 127 indoors, 56 on the patio, and up to 144 guests in the garden event space ideal for weddings and special events. The home has been recently renovated, making this an outstanding opportunity to own a turnkey business and residence in one package. (id:60626)
Exit Realty Acceleration Real Estate
Lot 16 Augustus Street
Brant, Ontario
Introducing the Glenbriar, Elevation A - Cape Cod. A beautifully designed 2,030 sq ft new construction home featuring 3 bedrooms + den, 2.5 baths, and high-end finishes throughout. Optional triple car garage and basement floor plan available. Choose from curated exterior and interior finish packages to make it your own. ***This model can be placed on alternate lots, inquire for lot availability and premium lot options. Premium lot prices may apply. (id:60626)
Revel Realty Inc.
Lot 16 Augustus Street
Scotland, Ontario
Introducing the Glenbriar, Elevation A - Cape Cod. A beautifully designed 2,030 sq ft new construction home featuring 3 bedrooms + den, 2.5 baths, and high-end finishes throughout. Optional triple car garage and basement floor plan available. Choose from curated exterior and interior finish packages to make it your own. ***This model can be placed on alternate lots, inquire for lot availability and premium lot options. Premium lot prices may apply. (id:60626)
Revel Realty Inc
9963 Purcell Drive
Vernon, British Columbia
Discover the ultimate mountain lifestyle at Silver Star Mountain Resort with this luxury ski-in, ski-out half duplex — a perfect blend of comfort, function and alpine charm. Boasting nearly 2,900 sqft of high-end living space, this 2022 built home (GST paid) is like new and is ideal as a full-time residence, vacation escape, or short-term rental. Inside, you'll find wide plank engineered hardwood floors, suede quartz countertops, neutral toned cabinetry and wood-accented 10’ ceilings framing a cozy stone fireplace. This home is gorgeous! The layout is spacious and thoughtful, featuring two master bedrooms both with their own ensuite (the primary ensuite is like having your own spa), a third bedroom on the main floor and huge rec room that can be turned into a kids sleeping area for those big family getaways. The home is heated with radiant in-floor heat which is magic on those cold winter days and the ICF common wall ensures no sound transmission from the neighbouring home. Home is mostly furnished and the kitchen is set-up and ready to go. Hot tub is included. Deck plumbed for fire table. Home pre-wired for security. Double garage comes with with EV charger. Ski in via Attridge Ski Way and ski right down to the garage to store all your gear. Entry area is spacious and with a few more hooks or shelves will be ready for hanging all the ski and bike gear. Whether you're carving fresh powder or riding downhill trails, this is your basecamp for year-round adventure! (id:60626)
RE/MAX Vernon
11861 240 Street
Maple Ridge, British Columbia
Spacious 2,900 square ft 5-bedroom home in a desirable Maple Ridge location with lane access and a detached double garage. Features a functional 2-bedroom basement suite with its own entrance and laundry-ideal for extended family or rental income. The upper level offers 9-foot ceilings, an excellent layout, oversized rooms, and great potential to personalize and update. Located just steps from Save-On-Foods, Shoppers Drug Mart, parks, and transit. School catchments include Alexander Robinson Elementary (K-7) and Garibaldi Secondary (8-12). A fantastic opportunity to own a large, versatile home in a convenient, family-friendly neighborhood. (id:60626)
Macdonald Realty
24003 109 Avenue
Maple Ridge, British Columbia
Welcome to this spacious, updated & beautifully maintained 5-bedroom family home. Situated in a sought-after neighbourhood with convenient access to schools, scenic trails, parks, transit & shopping. Designed with comfort & functionality this home offers an open-concept kitchen & adjoining family room leading to a large deck, ready for your summer gatherings. Kitchen updates: designer-painted cabinets, countertops, backsplash & S/S appliances. Bathrooms are refreshed with modern timeless finishings. Daylight basement features a separate entrance, great space for your teenagers or easily suited as a mortgage helper. UPDATES: paint, newer carpet & dishwasher. Brand new high efficiency furnace, heat pump, Hot water on demand & fridge. *Some photos are virtually staged* (id:60626)
Royal LePage Elite West
10741 Chemainus Rd
Ladysmith, British Columbia
Discover a private 7.16-acre retreat in the heart of Sunny Saltair—perfect for those seeking a peaceful lifestyle, a smart investment, or future development potential. This unique property is zoned R3 and currently features a charming 3-bedroom, 2-bathroom home, a detached structure currently used as a bookshop, and your own trail system to explore. Enjoy access from Chemainus Road and potential additional access from Clifcoe Road, offering flexibility for future plans. Ideally located just 20 minutes from both Nanaimo and Duncan, this is your opportunity to own a truly versatile property in one of Vancouver Island’s most desirable coastal communities. (id:60626)
Exp Realty
506 388 Drake Street
Vancouver, British Columbia
Experience the best of Yaletown living in this spacious 1,043 sq. ft. 2 bed + 2 bath + den home, perfectly located across from David Lam Park and steps from top restaurants, and vibrant community spaces. This residence features luxurious finishes, including marble tiles in the primary ensuite and premium fixtures from Kohler and Grohe. The sleek kitchen boasts Miele appliances and a built-in coffee maker. Tastefully updated over the years, this home offers an opportunity to add final personal touches to select cabinetry, closets, and lighting. The building offers top-tier amenities, including a large indoor pool, hot tub, sauna, and a well equipped fitness center. A rare chance to own in one of Vancouver´s most sought-after neighborhoods! (id:60626)
Oakwyn Realty Ltd.
9556 Northlawn Terr
Sidney, British Columbia
This brand new 3-bed, 2-bath RANCHER boasts a charming Cape Cod exterior and high-quality finishes throughout. Offering a well-designed, open-concept layout with 9ft ceilings and large windows throughout, this home feels bright and spacious. The gourmet kitchen is a chef's dream, featuring shaker cabinetry, soft-close doors, premium appliances with a gas range, and a large peninsula perfect for entertaining. The primary suite is an oasis, complete with a luxurious 4-piece ensuite and walk-in closet. Enjoy the natural gas fireplace, wide-plank hardwood floors and vaulted ceiling within the main living space. Outside, the easy-care yard offers a beautiful patio space, 6 ft cedar fencing, underground irrigation, and hookup for gas BBQ and electrical. Additional highlights include a single-car garage, crawl space, and a fully ducted heat pump with A/C. Located in a sought-after neighborhood, it's just a short walk to beaches, restaurants, and shops, with BC Ferries and the airport nearby. (id:60626)
Macdonald Realty Ltd. (Sid)
12163 230 Street
Maple Ridge, British Columbia
EXCELLENT property for FIRST TIME HOME BUYER, INVESTOR, or DEVELOPER! This Beautiful 4 bed 2 bath home is located in the heart of Maple Ridge with potential to create a MORTGAGE HELPER! This home sits on a 9,316 sqft lot with a 68 ft frontage, excellent to construct your dream home! Close to all your local shopping, restaurants, parks, schools and public transportation. This home features large living spaces throughout the home with a very functional layout! There is a VERY LARGE yard excellent for the kids and ideal for outdoor gatherings and gardening! Recent updates includes windows and roof, A/C unit, high efficiency furnace. Downstairs are 2 bedrooms and large rec room with laundry. THIS IS A MUST SEE! CALL TODAY! (id:60626)
Keller Williams Ocean Realty
40 Glenhaven Court
Scugog, Ontario
Designer Bungalow with Exceptional Finishes & Private Backyard OasisWelcome to a home where thoughtful design meets luxurious comfort. This meticulously crafted bungalow offers a stylish open-concept layout, featuring a cozy fireplace, rich hardwood flooring, and soaring 9-foot ceilings on both levels. Every detail has been considered to create a warm, elegant, and functional living space. The expansive main-floor primary suite serves as a peaceful retreat, complete with a spa-inspired ensuite and generous room for relaxation. Perfectly suited for families with older children, the professionally finished lower level provides added privacy and independence, offering three spacious bedrooms, a full bathroom, and a large, light-filled family room with above-grade windows an ideal extension of your living space.Step outside to your very own backyard paradise. With over $150,000 in professional landscaping, this outdoor oasis is perfect for summer entertaining or unwinding in complete tranquility.This one-of-a-kind home offers the perfect blend of sophistication and practicality designed to impress, built for comfort, and ideal for modern family living. See feature sheet for full list (id:60626)
Century 21 B.j. Roth Realty Ltd.
4 - 1332 Khalsa Drive
Mississauga, Ontario
Discover this exceptional industrial condo for sale at the prime intersection of Derry Rd & Dixie.Approx 1477 Sqft On Main Floor +Approx 480 Sqft On Second Floor For Sale. Main Floor Have 6 Offices,Washroom, Kitchen, Reception Area. Second Floor Have Offices,Boardroom,Washroom, Reception Area This versatile property is perfect for a wide range of professional,Lawyers, Medical,immigration,insurance,Accountant, Real Estate ,Mortgage, Printing Shop uses. Don't miss this incredible opportunity! **EXTRAS** Close to Pearson Toronto Airport Hwy 401,410,407,427 and 403!! (id:60626)
Century 21 Smartway Realty Inc.
460 Eldorado Road
Kelowna, British Columbia
Priced as the second most affordable home in the entire neighbourhood, this is an opportunity rarely seen in one of the city's most desirable areas. Just steps to Sarsons Beach and minutes from top-rated schools, trendy cafes, boutique shops, and popular dining spots, the location delivers the best of the Okanagan lifestyle. Set on a flat and private 0.21-acre lot surrounded by mature trees, this charming home has undergone over $100,000 in thoughtful renovations. The bright, airy interior features wood flooring, modern finishes, and a functional layout with four bedrooms and two full bathrooms—perfect for families or savvy investor. The separate one-bedroom income suite on the lower level offers flexibility for multi-generational living, short or long-term rental income, or guest accommodation—adding immediate cash flow potential to the property. Whether you’re looking to enjoy the lifestyle now or expand in the future, the lot’s size and zoning offer exciting development options: build a detached garage with a carriage house, add a secondary dwelling, or start fresh with a custom estate home. This home is not just a lifestyle choice—it’s a smart investment. Whether you're buying to live, rent, or hold for future growth, opportunities like this in the Lower Mission are extremely rare. Don't miss your chance to secure a foothold in one of Kelowna’s most sought-after neighbourhoods. (id:60626)
RE/MAX Kelowna - Stone Sisters
301 Estate Dr
Sherwood Park, Alberta
WALK OUT BUNGALOW...ALMOST HALF AN ACRE...OVERSIZED HEATED TRIPLE CAR SHOW GARAGE...BRAND NEW LUXURY VINYL FLOORING...YOU HAVE TO SEE THIS KITCHEN...~! WELCOME HOME !~ Tucked in a quiet cul-de-sac, this beautifully updated walkout bungalow offers luxury living on nearly half an acre. The grand foyer welcomes you with 12-ft ceilings and new luxury vinyl flooring throughout. A custom office sits just off the entrance, while the chef’s kitchen features a massive island, premium finishes, and is perfect for entertaining. The bright dinette opens to a raised deck and manicured yard. A converted bedroom now serves as an incredible dressing room—flexible for your needs. The walkout basement boasts a games area, fireplace, wet bar, hot tub, and space for a gym or lounge. The oversized heated triple-car garage is a showstopper with polyaspartic flooring, built-ins, and an optional car lift. Recent upgrades include: new shingles, backup generator, and more. A must-see home, move-in ready, and built to impress! (id:60626)
RE/MAX Elite
260 Concession 12 Street E
Tiny, Ontario
Check out this beautiful property A 25 Acre Hobby Farm or Organic Vegetable Market. Centrally located between Midland, Penetang & Beautiful Georgian Bay. Features include large bright 3+ bedroom family home with eat in kitchen, dining area, sit in living room with stone wood burning fireplace and walkout to front and back deck area, great for entertaining family and friends. Main floor laundry, large family room, 2 bathrooms, forced air heat, brand new hot water tank and Lenox Furnace(2025), upgraded septic, deck, siding, and trim. 30 X 40 shop; 10 X 20 horse shelter with water and fence paddock; 20 X 30 barn with loft, water & hydro. Backing onto Tiny trails, woodlands, wildlife, and waterways. The list goes on.... (id:60626)
RE/MAX Georgian Bay Realty Ltd
1801 7979 Firbridge Way
Richmond, British Columbia
Nestled in one of Richmond´s most vibrant neighbourhoods - between Richmond and Lansdowne Centres, this residence enjoys convenient access to the city´s best amenities, including London Drugs, PriceSmart Foods, and an array of eatery options just steps away. The thoughtful 1,256 sqft layout design features 2 generously sized bedrooms and auxiliary bathroom & ensuite, positioned on opposite sides of the home for optimal privacy, connected by a sunlit, airy living space. Year-around comfort with air conditioning. An exuberant lifestyle awaits on the 284 sqft private rooftop terrace - the prefect urban oasis with panoramic North Shore Mountain views for sky spotting. Book your private showing today! (id:60626)
Magsen Realty Inc.
109 Regina Avenue
Toronto, Ontario
Welcome to 109 Regina Avenue, a home in the heart of one of the most prestigious neighborhoods within Lawrence Manor.This corner lot home sits on an expansive 40 x 132 ft lot with pride of ownership. Three bedrooms, one bathroom, with a possibility of a second bathroom to be finished if the new home owner wishes, large recreational & family room, spacious laundry room, with a space that offers a bright, functional, and versatile layout. A two car garage for parking, working & storage space, with an expansive driveway for ample parking. This home has a fenced backyard for gathering with your loved ones, outdoor activities, exercise for your pets, etc.Located in an amenity-rich neighborhood with easy access to Allen Expressway, Hwy 401, 404, and 407. Yorkdale Mall is in close proximity offering shopping, dining, and entertainment. Public transportation at your door step including subway & bus routes. Schools, parks, community centers, restaurants, grocery stores, etc., within walking and short driving distances. A family friendly neighbourhood with a strong sense of community. (id:60626)
Royal LePage Supreme Realty
173 Cayuga Avenue
Hamilton, Ontario
UNIQUE & BEAUTIFUL! This is a true gem. This family home sits next to one of the most sought after schools in Ancaster, Rousseau School. The fully fenced outdoor space is an entertainer's dream featuring a stunning saltwater pool with automation, variable-speed pump, built-in cushioned steps & programmable 2x10 LED lighting system for vibrant light shows. The pool area also includes a heater & is Wi-Fi operated. Enjoy relaxing in the 7-seater Jacuzzi hot tub & marvel at the beautifully landscaped private gardens. The exterior features exquisite front & back decks with composite materials, glass for unobstructed views & a professionally installed lighting system, all part of the 2019 renovation. A stone pathway leads to the lovingly designed front gardens while a shed with double-lined walls & shaker shingles adds charm. Inside you'll find thoughtful upgrades such as remote control blinds in the kitchen, top-of-the-line Anderson windows & doors, Grohe faucets & beautiful hardwood floors throughout. The living room is open to the elevated kitchen with a breakfast bar, desk, built-in cabinets with bench seating, stainless steel appliances, granite counters & updated kitchen cabinets. The sunroom offers an incredible view of the backyard oasis with an electric fireplace, creating a peaceful retreat. There are 3 bedrooms, the primary with its own balcony to enjoy your morning coffee & an updated 4 piece bathroom. The basement has another 2 bedrooms/dens, secondary recreation room, 3 piece bathroom, laundry room & access to the garage. The home also boasts a new stone-surround Valour gas fireplace & superior vinyl flooring in the lower level. Recent exterior renovations: Modern siding, stonework, new eaves & fascia (all done in 2022). Bonus feature: Tesla/EV charger. Situated in the desirable Mohawk Meadows this home is steps away from a beautiful park, walking trails & shopping with easy access to highways. A truly exceptional location!! (id:60626)
Keller Williams Complete Realty
173 Cayuga Avenue
Ancaster, Ontario
UNIQUE & BEAUTIFUL! This is a true gem. This family home sits next to one of the most sought after schools in Ancaster, Rousseau School. The fully fenced outdoor space is an entertainer's dream featuring a stunning saltwater pool with automation, variable-speed pump, built-in cushioned steps & programmable 2x10 LED lighting system for vibrant light shows. The pool area also includes a heater & is Wi-Fi operated. Enjoy relaxing in the 7-seater Jacuzzi hot tub & marvel at the beautifully landscaped private gardens. The exterior features exquisite front & back decks with composite materials, glass for unobstructed views & a professionally installed lighting system, all part of the 2019 renovation. A stone pathway leads to the lovingly designed front gardens while a shed with double-lined walls & shaker shingles adds charm. Inside you'll find thoughtful upgrades such as remote control blinds in the kitchen, top-of-the-line Anderson windows & doors, Grohe faucets & beautiful hardwood floors throughout. The living room is open to the elevated kitchen with a breakfast bar, desk, built-in cabinets with bench seating, stainless steel appliances, granite counters & updated kitchen cabinets. The sunroom offers an incredible view of the backyard oasis with an electric fireplace, creating a peaceful retreat. There are 3 bedrooms, the primary with its own balcony to enjoy your morning coffee & an updated 4 piece bathroom. The basement has another 2 bedrooms/dens, secondary recreation room, 3 piece bathroom, laundry room & access to the garage. The home also boasts a new stone-surround Valour gas fireplace & superior vinyl flooring in the lower level. Recent exterior renovations: Modern siding, stonework, new eaves & fascia (all done in 2022). Bonus feature: Tesla/EV charger. Situated in the desirable Mohawk Meadows this home is steps away from a beautiful park, walking trails & shopping with easy access to highways. A truly exceptional location!! (id:60626)
Keller Williams Complete Realty
2532 Tuscany Drive
West Kelowna, British Columbia
New Price! MUST BE SOLD! Boasting immaculately designed outdoor spaces, from the front court yard to the back yard and large covered deck spanning the width of the house. Beautiful home set in a great location with peaceful surroundings backing onto Shannon Lake GOLF COURSE. Inside you are greeted by hand scraped teak wood floors and 11ft ceilings that span the foyer through to the living room. Floor to ceiling windows fill the open concept floor plan with natural light, while the stone surround gas fireplace adds a cozy atmosphere. The kitchen is sure to impress, with granite countertops, island with bar seating and a walk-through pantry leading to the laundry + mud room. The primary suite boasts deck access, large walk in closet and a spa like ensuite with heated floor, glass & tile shower, soaker tub and dual sink vanity with under cabinet lighting! The bedroom ""wing"" includes another full bath and guest room or office. Downstairs includes a large rec room with 9ft ceilings, kitchenette, full 4-piece bathroom and 3 spacious bedrooms. Plumbed for second bathroom, or could be turned into a laundry room to create a self-contained walk-out suite! With 5 bedrooms and 3 full bathrooms this walkout rancher offers over 3,000sqft of thoughtfully designed living space with built-in speakers, phantom screens, water softener, humidifier & wiring for a hot tub. The double garage boasts EPOXY floors, built in vac, 30A plug for EV/welder, and side door to the RV/boat/suite parking area. (id:60626)
RE/MAX Kelowna
#55 24524 Twp Road 544
Rural Sturgeon County, Alberta
Welcome to this beautiful and elegant two-story home, offering 3,936 sqft of living space. This property features a triple-heated garage, an aggregate driveway, and a walkout basement. Upon entering, you're greeted by a grand entrance that leads to a spacious dining room, a kitchen with ample cabinet space, a den, and a cozy family room complete with a gas fireplace. The upper floor boasts 4 generous bedrooms, including a primary bedroom with a large ensuite bathroom, a walk-in closet, and access to an upper balcony. The walkout basement includes two additional bedrooms, a full bathroom, and a bar is equipped with a fridge, dishwasher, stove, microwave & hood fan. This level also features another family room and a recreation room, flooded with natural light from the large windows. A large wrap-around deck can be accessed from the dining room, kitchen, and family room, providing an ideal space for outdoor gatherings. The backyard includes two custom-built gazebos, perfect for hosting family & friends. (id:60626)
RE/MAX Real Estate

