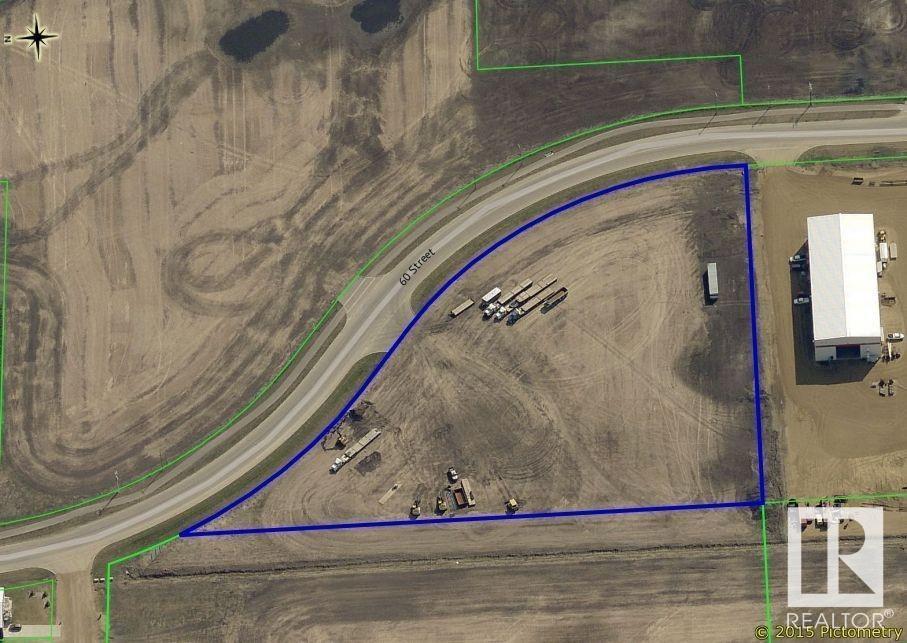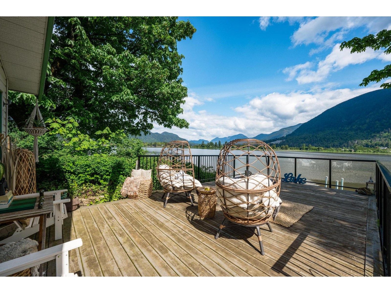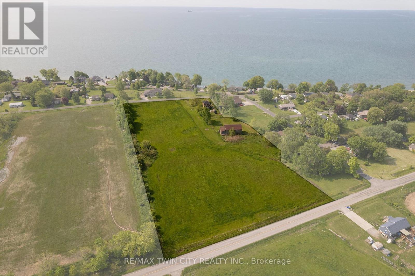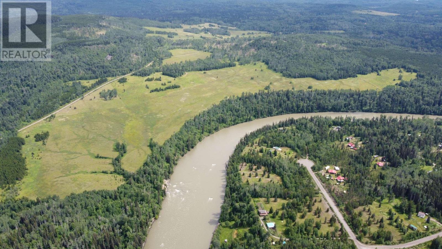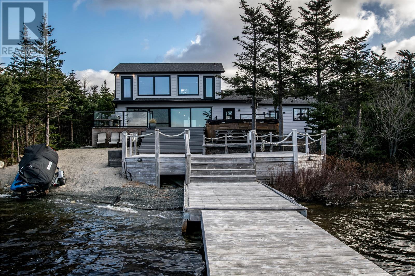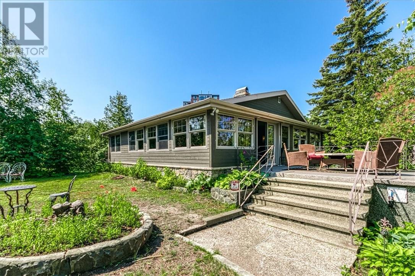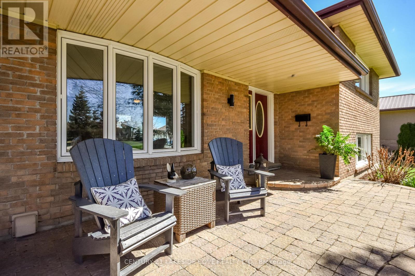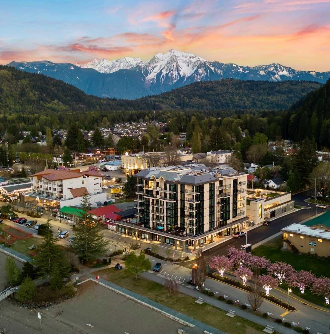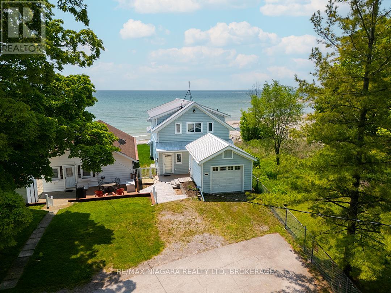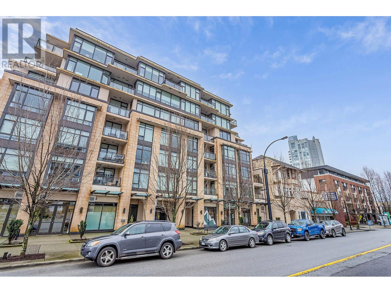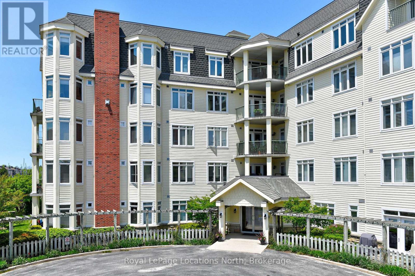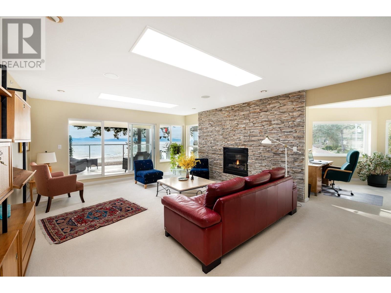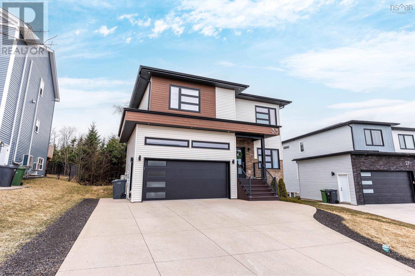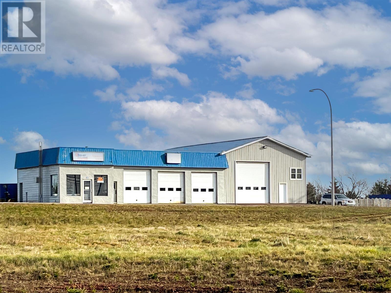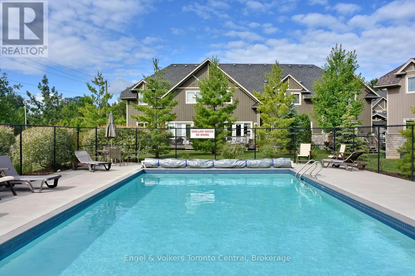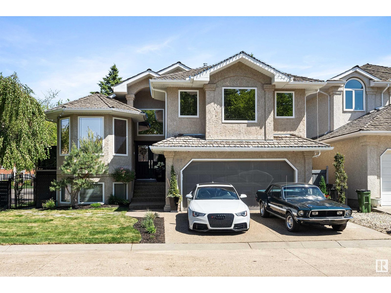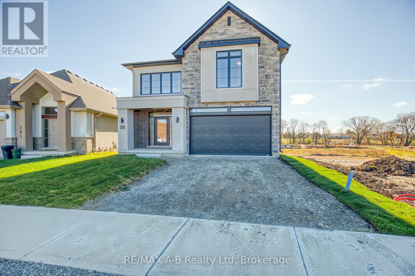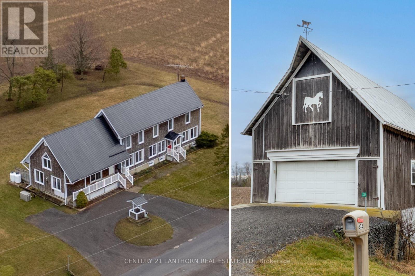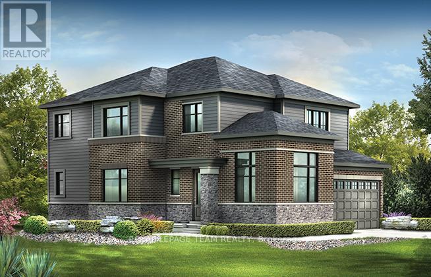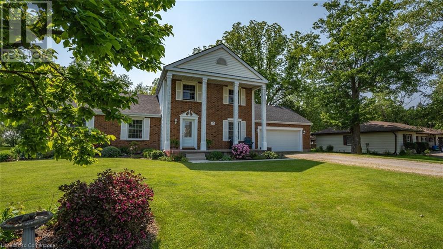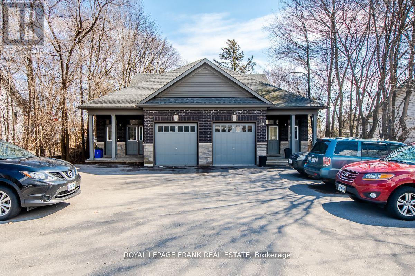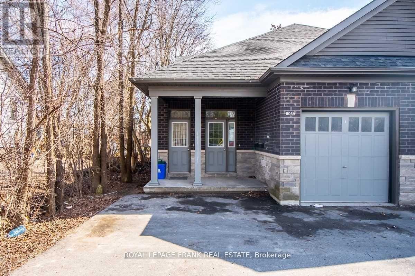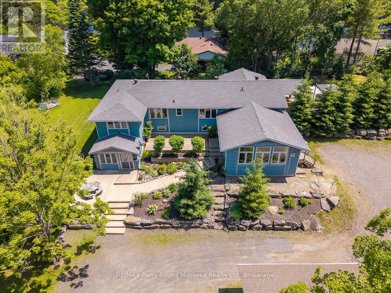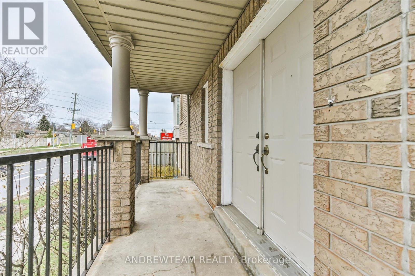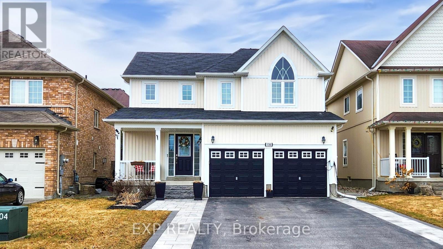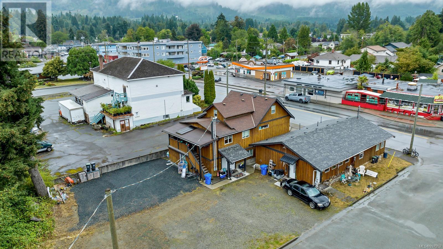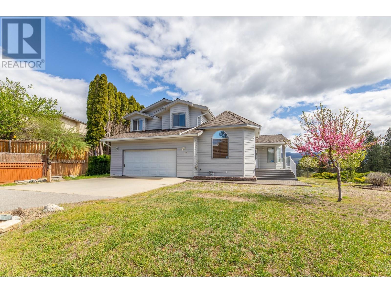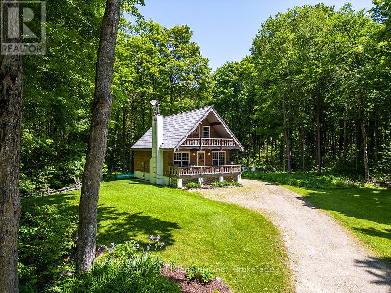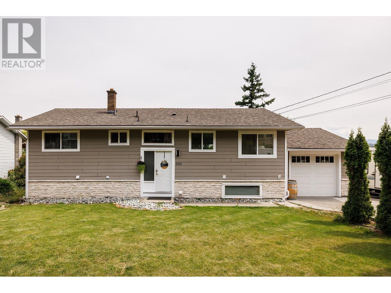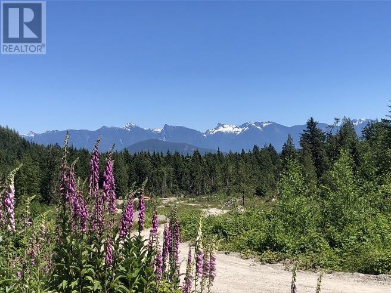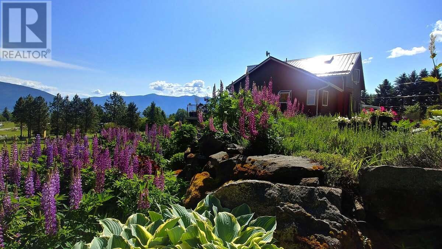24 Willis Drive
Brampton, Ontario
Welcome to your new family home! This well appointed family home, nestled in the heart of Peel Village! This beautifully renovated 3-bedroom, 2-bathroom backsplit offers open-concept living with modern upgrades and thoughtful details throughout. Meticulously renovated with care and attention to detail, this home offers the perfect blend of modern upgrades and cozy charm. Step into a beautifully designed open-concept living space, flooded with natural light. The heart of the home is the spacious kitchen, complete with quartz countertops, plenty of storage, and a premium stainless steel Samsung appliance package. The upper floor boasts three generously sized bedrooms, each featuring gleaming hardwood floors and large windows that invite the natural sunlight in to brighten your mornings. Head downstairs to an expansive recreation room that's ideal for entertaining or relaxing with family and friends. Step outside to the backyard which is designed with convenience and fun in mind. Say goodbye to weekend chores and hello to leisure on your very own putting green! Enjoy outdoor living without the hassle of extensive yard work. As we know, location is very important. Close to shopping, public transportation, parks & top-rated schools, everything you need is just moments away! This home is truly move-in ready and waiting for you to make it your own. Don't miss out! (id:60626)
RE/MAX Escarpment Realty Inc.
4202 60 St
Wetaskiwin, Alberta
5.41 Acres of Light Industrial land. All services are at the property line and are ready to come in. Parcel is completely Fenced Location of this is excellent and has very easy access to Hwy 13. Being zoned M1 Light Industrial is what you want as you can have anything from Industrial Buildings to Funeral Homes to Service stations. The possibilities are endless with this opportunity. For the full list of M1 Light Industrial uses please (id:60626)
Exp Realty
35535 Swan Road
Mission, British Columbia
Lakefront Opportunity on Hatzic Lake - A Rare Gem! Be on vacation every day in this stunning A-frame lakefront home, perfectly situated on 63 feet of prime waterfront on beautiful Hatzic Lake. This unique property offers direct access to the water and all your favorite water sports-right from your backyard! The home's striking A-frame architecture features an open-concept living room with soaring overheight ceilings and floor-to-ceiling windows that showcase breathtaking mountain & lake views. Step out onto the expansive private deck to soak in the scenery or head down to your own private dock for unbeatable lake access. Upstairs, find 3 generously sized bdrms, incl spacious primary suite with private balcony-perfect for morning coffee. A 4th bdrm + sunroom downstairs. While the home could use some TLC, it's a manageable project ideal for buyers looking to build sweat equity & create their dream waterfront retreat. Don't miss this rare chance to own a slice of paradise! MOVE IN NOW & ENJOY THE LAKE ALL SUMMER (id:60626)
Royal LePage Elite West
29 Old Lakeshore Road
Norfolk, Ontario
Rare (approx.) 6.5 acre hobby farm next to the Vaughn survey and steps to the water with spectacular Lake Erie views from the top floor of the century home and barn. So much potential here with a little work and imagination. Parcels of land like this are increasingly difficult to come by. Build your dreams today! (id:60626)
RE/MAX Twin City Realty Inc.
28 Longsword Drive
Toronto, Ontario
This stunning corner lot detached home is in one of the most desirable areas. It is a recently renovated house converted with a smooth ceiling, three bedrooms, and a finished basement with a bedroom & a full washroom with a separate entrance. Most of the interior has been updated, including the flooring, staircase, and paint, and both the front and back windows have been replaced. Conveniently positioned just a minute from the GTA Mall and Woodside Mall, this property is surrounded by amenities such as a library, a temple, a church, mosques, and banks. With quick access to Highways 401 and 407, and a TTC bus stop within walking distance, this home offers both comfort and convenience in an ideal location, ensuring you have everything you need within reach and making your daily life a breeze. The basement, with its separate entrance and a room with a full bathroom, can be rented for$1750, offering you the potential for extra income. (id:60626)
Homelife Today Realty Ltd.
Dl 1132 Telkwa High Road
Smithers, British Columbia
Majestic one of a kind 283 acres on Telkwa High Road with over 1 mile of world famous Bulkley River Frontage. Approximately 200 acres in hay land. Fencing, cross fencing. Great views, river access and several possible building sites. Currently priced below BC Assessment valuation. Possible timber value to be determined by Buyer. (id:60626)
RE/MAX Bulkley Valley
Lot Principale Street
Tracadie, New Brunswick
Prime Commercial Lot for Sale Downtown Tracadie, NB 77,876 Sq Ft Unleash the full potential of this expansive commercial lot located in the heart of downtown Tracadie, New Brunswick. Spanning an impressive 77,876 square feet, this prime piece of real estate borders both Principale Street and George-Est Street, offering excellent visibility and accessibility from two main roads. This large lot is perfect for developers, investors, or businesses looking to establish a significant presence in a growing commercial hub. Whether you envision retail space, office buildings, or a mixed-use development, this property provides endless possibilities for your business ventures. Key Features: 77,876 sq ft of prime commercial land Borders Principale Street and George-Est Street High visibility and foot traffic in a thriving downtown location Tremendous potential for a wide range of commercial uses Option to subdivide the lot upon request, allowing for multiple developments or businesses Don't miss this rare opportunity to secure a highly desirable commercial lot in the center of Tracadie. Contact today to explore the possibilities! (id:60626)
Re-Connect Realty
29 Stokes Road
Paradise, Newfoundland & Labrador
Located in Paradise, NL, this property at 29 Stokes Rd combines modern design and nature with urban living. Here, you're not just buying a house; you're investing in a lifestyle. As you enter, you're greeted by an open-concept living area with expansive floor-to-ceiling windows that frame breathtaking water views. The gourmet kitchen boasts dark cabinetry, state-of-the-art appliances, and a generous island with ample seating – perfect for entertaining or casual family dinners. The main floor has 1 of 3 bedrooms, with a full bathroom and laundry. Also situated on the main floor is a 3 piece powder room with custom shower and a built in sauna. The second floor’s spacious primary suite, provides picturesque views of the pond, in suite laundry, a stunning en-suite with a custom shower and option for future patio. The second bedroom also boasts stunning views, its own en-suite and option for future patio. The property's design also extends to practical aspects, with 2 laundry rooms and attached garage. Heating is a modern in-floor electric/hot water system through the non-carpet areas, complimented by ductless heat pumps and a propane fireplace. This home is effectively 3 years old after a substantial architectural makeover, all new electrical, plumbing, siding, shingles, windows and much more. The main living area is a prime example of modern clean architecture, providing seamless views and enjoyment of the pond and the in-patio swim spa on the edge of the pond. (id:60626)
RE/MAX Infinity Realty Inc. - Sheraton Hotel
0 Nepahwin Island
Greater Sudbury, Ontario
WOW. What else can you say about this listing? This is a combo pack like no other. How about your own private island getaway right in the heart of the South End? There are no words to express how cool this property is. From the impressive stone work over the whole island, the retro feel throughout that shows as brand new, the unbelievable Italian style courtyard with a glassed in charcoal grill so your guests can watch the feast your prepping, over 2000sq ft of outdoor patio/deck/dock space to relax, the amazing sauna sitting next to the hot tub next to the beer fridge next to the sand beach, the deep diving off one dock with the boats parked on the other - this place just stuns you every time you turn your head. It's no wonder this property was featured in Sudbury Living Magazine! And all this in a less than one minute boat ride with an electric trolling motor to your mainland parcel. Sure, you could just use it for parking, use the storage shed for the motor or a place to leave the boat while you walk to grocery stores, malls or multiple restaurant options... or maybe you look at turning this R3-1 zoned parcel into a waterfront homesite, put in some units for a passive income stream while you're suntanning on the island, possibly look into a small condo project where the island getaway is the condo clubhouse, maybe you already live on the lake and want the perfect in-town getaway and sell off the mainland portion, or maybe you're looking for a spot to land your plane that isn't too isolated and you can take your pontoon boat to the Idylwylde private golf club. Don't be the one who says, ""I so should've bought that when I had the chance!"" These opportunities do not come around often, so what are you waiting for? (id:60626)
Realty Executives Of Sudbury Ltd
203 3355 Binning Road
Vancouver, British Columbia
Experience refined living in this 2 bed + den, 2 bath home with a serene outlook into beautifully landscaped gardens-visible from the living room and both bedrooms. Elevated just right for privacy while staying connected to the greenery, this thoughtfully designed residence offers a peaceful, tree-lined ambiance rarely found in condo living. Built by the award-winning Wall Group and IBI Group, it features a smart layout with separated bedrooms, a bright den ideal for a home office, an Armony Cucine kitchen with Thermador 30" gas cooktop, marble bathrooms, engineered hardwood floors, and in-suite A/C. Enjoy premium amenities including a gym, yoga studio, indoor/outdoor lounges with kitchen and BBQ, and a meeting room. Perfectly located next to Pacific Spirit Park and steps from Wesbrook Village shops, Save-On-Foods, cafes, and top schools-with beaches, golf, and nature trails nearby. (id:60626)
Luxmore Realty
58 118 Aldersmith Pl
View Royal, British Columbia
Presenting a spacious, well-kept, ONE OWNER home at popular ALDERSMITH WOODS, on the market for the first time since built. This is a very QUIET enclave with many long-term owners. There are amenities galore a short stroll away at ADMIRALS WALK. Enjoy the pleasant marine vista from your large private deck. Your dining room will accommodate full-size furniture and enjoys the same view. The primary bedroom is on this level. There are two more bedrooms on the above-grade garden level, with access to a peaceful patio area. The oversize double garage has plenty of bonus space for a workbench or storage. Pet friendly. NO STREET NOISE HERE. AVAILABLE IMMEDIATELY. (id:60626)
RE/MAX Camosun
138, 36240 Range Road 250
Rural Red Deer County, Alberta
DREAMING OF LAKEFRONT? Everything you could ever want in a recreational or year round home. This is one of the most talked about properties on the waterfront. Absolutely Loaded with features and extras. Walkout chalet style with 20' open beamed cedar ceiling, slate and hardwood floors, one of a kind custom kitchen and stunning views from the master bedroom loft area. The master bedroom also features a full ensuite with steam shower, gas fireplace, huge walk-in closet and East facing balcony. Walkout basement is fully developed with a large family/games room, two more bedrooms, 3pc bath with custom built shower and an office. Two huge wrap around decks offer the best views on the lake, a built in hottub and lots of sunshine. Private parklike yard with paved driveway and mature landscaping. Enjoy the lakeside fire pit area with interlocking brick work. Natural spring water source. Excellent waterfront depth at dock. This is truly one of a kind property that is guaranteed to impress. Perfect location just 90 minutes from Calgary, 25 mins East of Red Deer and 2hrs from Edmonton on popular Pine Lake. (id:60626)
Royal LePage Network Realty Corp.
121 Bayshore Drive
Ramara, Ontario
Take a look at this meticulously maintained and well cared for home located in the unique waterfront community of Bayshore Village. This beautiful home is bright and cheery from the moment you enter. You're greeted by a spacious foyer that immediately sets a warm and welcoming tone, literally. The heated floors, stretching from the foyer through to the kitchen, provide comfort underfoot, especially appreciated during colder months. The foyer leads to a bright and airy living space, where the kitchen, dining, and living room blend together in a modern open-concept design. The kitchen continues the luxury of heated flooring, making it a cozy space for cooking and entertaining. Sleek cabinetry, a large island, granite countertops and stainless steel appliances complete the space. The great room boasts large windows that lets in an abundance of natural light. It faces the golf course, complete with heated floors and a walk out to the patio and backyard. The upper level primary has a beautiful view of Lake Simcoe, second bedroom has a view of the backyard and golf course. The 4 pc bath is complete with heated flooring and modern fixtures. The lower level rec room has a cozy propane fireplace with a large above ground window with nice views of the harbour. Complete with a 3rd bedroom and 3 pc bath with heated floors. The lower level has a large laundry/utility room and an additional room that could be used as a bedroom or office. Bayshore Village is a wonderful community that is on the eastern shores of Lake Simcoe. Complete with a clubhouse, golf course, pickleball and tennis courts, 3 harbours for your boating pleasure and many activities. Yearly Membership fee is $1,100 / 2025. Bell Fibe Program is amazing with unlimited Internet and a Bell TV Pkg. 1.5 hours from Toronto, 25 Min to Orillia for all your shopping needs. Come and see how beautiful the Bayshore Lifestyle is today. (id:60626)
Century 21 Lakeside Cove Realty Ltd.
603 120 Esplanade Avenue, Harrison Hot Springs
Harrison Hot Springs, British Columbia
Welcome to Aqua Shores, a lakeside paradise that redefines your idea of waterfront living. This remarkable community offers meticulously crafted units, each built with solid concrete construction. Aqua Shores transcends the concept of mere residence; it is a retreat where tranquility effortlessly blends with the charm of a small town. As you step into these spaces, you'll be greeted by the inviting openness, thanks to the generous 9-foot ceilings and the flood of natural light through expansive windows. The moment you step onto your balcony, prepare to be mesmerized by the breathtaking views that stretch before you. Whether you're in search of a weekend getaway or a daily escape from the hustle and bustle of the city, Aqua Shores Harrison beckons as your ideal haven. * PREC - Personal Real Estate Corporation (id:60626)
RE/MAX Nyda Realty Inc.
12895 Old Lakeshore Road W
Wainfleet, Ontario
Lakefront Living at Long Beach. Tucked away at the west end of Old Lakeshore Road - next to the Long Beach Conservation Area - this 2,264 sq.ft., yearround lakefront home offers privacy, peace, and an unbeatable setting on the shores of Lake Erie. Built new in 2009, this two-storey, 3 bedroom, 2 bath home sits on a 300' deep lot that stretches right out to the water & offers a private, sandy beach. Solidly constructed with Maibec siding - known for its long-lasting finish and durability, a metal roof, and high quality windows, this is a home built to stand the test of time on the lakefront. The open-concept main floor features two bedrooms, a full bath, and a bright kitchen with custom cabinetry that opens to the living and dining area. A gas fireplace adds warmth, while the front room, lined with wall-to-wall windows, frames the lake and fills the space with natural light. The second level is a spacious loft with vaulted ceilings, large lake-facing windows, and a private 4-piece bath & huge, walk in closet, that serves as a third bedroom or a bright and open gathering space. Wood accents throughout give the home its relaxed beach house feel, while wide lake views can be enjoyed from almost every room. A walk-out leads to a sunny front patio, with a grassy lawn that takes you straight to the protective seawall and soft, sandy beach. Shallow, family-friendly waters complete the picture-perfect shoreline.Additional highlights include a whole-home natural gas generator, outdoor shower - perfect for rinsing off after a day at the beach - a full insulated basement ready for finishing or storage, and a detached single garage. The home is serviced by a cistern and an extensive water treatment system that includes reverse osmosis, a whole-home UV light system, and additional filtration for peace of mind. This is a rare offering in one of Niagara's most loved lakefront communities. (id:60626)
RE/MAX Niagara Realty Ltd
703 131 E 3rd Street
North Vancouver, British Columbia
Rarely Available Top-Floor Corner Unit at The Anchor. Welcome to The Anchor, a sought-after concrete building in the heart of Lower Lonsdale. This top-floor, south-facing corner unit boasts breathtaking city views through floor-to-ceiling windows, filling the space with natural light. Designed for the discerning buyer, this home showcases a high-end European aesthetic, featuring a custom handmade kitchen by EURO KITCHEN ART with Brummel Cucine cabinetry, Versace tile, and top-tier appliances. The elegant Italian doors add to the home´s sophisticated appeal. Step outside to your expansive east-facing deck, perfect for entertaining or relaxing, complete with water, gas, and electrical hookups for seamless outdoor living. Perfectly positioned, this home is just steps from Lonsdale Quay, The Shipyards, boutique shops, restaurants, and the Seabus, offering quick access to downtown Vancouver. Don´t miss this rare opportunity to own a designer home in one of North Vancouver´s most desirable locations. 2 Pets Welcome. (id:60626)
RE/MAX Crest Realty
20 Chinaberry Drive
Lively, Ontario
Welcome to this exquisite, newly built masterpiece by SLV Homes, an award-winning builder renowned for craftsmanship and elegance. Why wait to build when this stunning 4-bedroom, 3.5-bathroom home built in 2021 is ready to welcome you? Nestled in an upscale neighbourhood in Lively, just a short 10-minute drive to Sudbury, this home offers the perfect blend of serenity and convenience. From the moment you step inside, you’ll be captivated by the high-end finishes and thoughtfully designed open-concept layout. The heart of the home is a chef’s dream: a breathtaking kitchen adorned with quartz countertops, a large kitchen island, and top-tier appliances—all included with the home. The main floor features engineered hardwood flooring throughout, exuding warmth and sophistication. The custom-built closets provide both luxury and practicality, while the primary suite is truly a retreat, complete with a spa-like ensuite bathroom and a generous walk-in closet. Step outside onto the large deck with gazebo, where you can relax or entertain while overlooking the lush greenbelt and mature trees on this expansive property. The double heated garage offers ample space for vehicles and storage, while the paved driveway adds to the home’s impeccable curb appeal. For the modern lifestyle, the home is fully wired for networking, making it ideal for working from home or seamless entertainment. The walkout basement is a versatile space with potential, add a fifth bedroom or create a one-bedroom apartment for additional income. With its prime location, spacious design, and impeccable craftsmanship, this home is a rare offering that seamlessly blends luxury, functionality, and beauty. Indulge in the lifestyle you deserve, this extraordinary home is waiting to welcome you. Note: Tarion Warranty still remaining until Sept 2028 (id:60626)
Century 21 Select Realty Ltd
14 Sandlewood Trail
Ramara, Ontario
Welcome home to the beautiful waterfront community of Bayshore Village on the shores of Lake Simcoe! This exquisite 3-bedroom bungalow offers an open-concept layout that seamlessly blends comfort and elegance, perfect for those who appreciate quality, style, and peaceful living. As you step through the front door, you are immediately greeted by a bright and spacious living area, designed for both relaxation and entertaining. Large windows flood the space with natural light, highlighting the tasteful finishes throughout. The open concept style makes this home ideal for hosting guests or enjoying quiet family dinners. The chef-inspired kitchen, features a large island with stainless steel countertops perfect for meal prep or casual gatherings. Whether you're a seasoned cook or an occasional chef, this kitchen has everything you need to create your culinary masterpieces. The master suite is a true retreat with a luxurious ensuite bath, a fireplace and a walk-out to the deck and your hot-tub with serene views of the golf course providing the perfect escape at the end of a busy day. Two additional well-appointed bedrooms provide plenty of space for family or guests, and a second full bathroom ensures comfort and convenience for all. Step outside onto the expansive deck and take in the tranquil views of the landscaped gardens, a perfect setting for enjoying your morning coffee or relaxing with a good book. With the golf course as your backyard, every day feels like a vacation. Bayshore Village is renowned for its serene atmosphere, access to waterfront living, and a tight-knit community that offers unparalleled lifestyle benefits, including a community club-house, swimming pool, tennis courts, boat-slips and RV Storage. You're just steps away from nature trails, boating, and everything this lakefront community has to offer. This is more than just a home, it's a lifestyle! (id:60626)
RE/MAX Right Move
104 - 10 Bay Street E
Blue Mountains, Ontario
Thornbury - Riverwalk - Waterfront building located in the heart of Thornbury. A spacious ground-floor suite featuring two bedrooms, a den, and two bathrooms - the largest non-penthouse unit in the building. Primary Ensuite features a walk-in tub/shower with water jets. The unit offers an in-suite laundry room and a cozy gas fireplace in the living room, which opens to a charming patio with stone stairs down to the roadway. California shutters in the living room & den. Large pantry area just off kitchen. Enjoy the convenience of underground parking. This exceptional property boasts a rooftop terrace and gym, as well as a building common room for social gatherings. Just steps away from the waterfront and marina, Riverwalk is centrally located near downtown Thornbury, offering easy access to shops, restaurants, and everything the area has to offer. Condo Fee includes Heat, A/C, Water and Rogers Cable & Internet. (id:60626)
Royal LePage Locations North
214 1585 Field Road
Sechelt, British Columbia
The lifestyle you have been waiting for! Spacious waterfront unit overlooking the majestic Salish Sea at Port Stalashen in Wilson Creek. Port Stalashen is a gated community on the water's edge known for excellent birding and comes with a fabulous clubhouse with guest suite, games, room, exercise room, library, kitchen, and large oceanside deck. Unit #214 is a well laid out 3 bedroom unit with family room and office space. The 178 square ft covered balcony has exceptional views of the Salish Sea across to Nanaimo and allows for hours of whale watching. Updated in 2018, buyers will love the gorgeous gas fireplace and skylights in the livingroom creating a cozy yet bright outlook! Complete with your own 2 car garage for vehicles and storage. The perfect package for a lock and go lifestyle! (id:60626)
Engel & Volkers Vancouver
29 Old Lakeshore Road
Port Dover, Ontario
Rare (approx.) 6.5 acre hobby farm next to the Vaughn survey and steps to the water with spectacular Lake Erie views from the top floor of the century home and barn. So much potential here with a little work and imagination. Parcels of land like this are increasingly difficult to come by. Build your dreams today! (id:60626)
RE/MAX Twin City Realty Inc
33 Merlot Court
Timberlea, Nova Scotia
Welcome to 33 Merlot Court; a high quality home in sought-after Brunello Estates. Brunello isn't just a great neighborhood, it's a lifestyle that highlights convenience, nature and one of the best golf courses in all of HRM. This 7 year old home has a thoughtful design featuring 4 bedrooms and 3.5 bathrooms over 3,000 square feet of living space. The main level features a mudroom entrance with trendy herringbone tile flooring, a half bath for convenience and a separate main floor laundry room, all leading into your showstopping great room with double height ceilings and a floor to ceiling stone propane fireplace. This open concept design includes a quality kitchen with quartz countertops, oversized waterfall island and a pantry. Upstairs features 2 good sized secondary bedrooms with large closets and built in storage, the main 4 piece bathroom and the primary suite features his & hers walk-in closets and a spa-like 5 piece ensuite with a freestanding soaker tub and custom tile shower. Downstairs features a spacious rec room, another good sized bedroom and another full bathroom with lots of additional storage space. Worried about those cold winters, no problem, the basement features flooring with extra insulation underneath and there's ductless heat pumps on this level and the main floor. This is one of those rare homes that blends thoughtful design, quality craftsmanship and a highly desirable location that's hard to beat! (id:60626)
Exit Realty Metro
21 Cartwheel Mill Way
Toronto, Ontario
Executive Enclave of Luxury Townhomes. New Windows (2022). New S/S Refrigerator (LG) (2024), New S/S Stove (LG) (2024), New B/I S/S Dishwasher (LG) (2024), WASHER (2020). New Basement Floor (2021), Renovated Kitchen (2024). Backyard stone laid in 2019. Hardwood Floor All Around, Large 3 Bedrooms. A Private Backyard. Excellent School Zones Of Public (Wind Field Middle School, York Mill CI), Catholic. Steps To Shopping Centres, Restaurants Surrounded By Multi-Million Neighbor Homes And Parks. Finished Basement For Study Room, Entertainment. Must See!!!! (id:60626)
Homelife Frontier Realty Inc.
5425 Silver Star Road
Vernon, British Columbia
Discover the magic of country living with city convenience just minutes away!Nestled on 3+usable acres in Vernon’s sought-after BX community, this 4-bed, 2.5-bath home offers 2300+ sq ft.With solid bones & timeless character, this home has been a place where families have grown, memories have been made, & roots have been planted.While it needs some updating, the potential is undeniable.Generous CR zoning & outbuildings including wood sheds, & a former carrier pigeon coop make it ideal for chickens, hobby farming, horses, or storing all your toys.The double garage boasts an oil change pit approx 7ft deep.A separate fenced pasture previously housed cattle & offers even more flexibility.Outdoor lovers will appreciate the proximity to Silver Star Mountain (20 mins), Kalamalka & Okanagan Lakes, hiking trails, golf, & more all while enjoying the peace of rural life just 7 mins from downtown Vernon.BX Elementary is a short walk away, making this an ideal spot for families.This is more than a home—it’s a chance to build your dream lifestyle.Add a pool, build a shop, or simply enjoy the privacy, space, & stunning views that BX is known for.With space to grow & room to breathe, this property invites you to create your own legacy.Whether you're raising a family, starting a farm, or just looking for peace & privacy close to town—this home has it all. If you're looking for a property with potential, location, & versatility, this is the one! Don’t miss your opportunity to make it your own! (id:60626)
Real Broker B.c. Ltd
1432 Honey Harbour Road
Georgian Bay, Ontario
Custom Home on 3 Acres Near Georgian Bay! Discover this beautifully crafted home in South Muskoka's Honey Harbour. Set on 3 private acres, it features an open-concept main floor with 9' ceilings, a gourmet quartz kitchen, spacious great room, studio/den, and elegant maple stairs with glass railings. Upstairs offers a primary suite with ensuite and double closets, two guest bedrooms, sitting area, second-floor laundry, and a full bath. A detached heated shop and shed are finished with the same exterior to make the property have great curb appeal. Large roundabout driveway help get in and out freely and provides ample parking for everyone. Recent landscaping helps complete the property and provides more comfortable outdoor living space. This property also has quick accessibility to multiple marina's on Georgian Bay and also Gloucester Pool. It's very close to the snowmobile and ATV trails too. Lots to love! (id:60626)
RE/MAX Right Move
46 Boyle Road
New Haven, Prince Edward Island
High traffic corner located 250 yards from the Trans Canada Highway #1 in New Haven, great high visibility. This property has served the community well for over 75 years as Newman's Garage up until September 2024. This location has successfully served thousands of clients automotive needs as well as heavy equipment repairs. The building features 4 work bays: 2 with pits, 1 with hoist and a 2019 addition of 32'x58' to allow space to work on larger vehicles, three phase power; reception and office areas, storage and washroom. All tools and equipment included. Additional 3.21 acres of commercial land beside and behind the property can be made available, at an additional price. No PDS, property being sold ?as is where is?. (id:60626)
Exit Realty Pei
47 Meadowbrook Lane
Blue Mountains, Ontario
47 Meadowbrook Lane Thornbury executive townhome is an end unit in the desirable Far Hills community. Boasting over 2,400 sq ft above grade, this home offers an abundance of living space with high ceilings and large windows that fill the interiors with natural light. The views from the front, back, and side of the home are unobstructed, providing a sense of openness and tranquility. With one deck and two porches, there's plenty of outdoor space to enjoy.The home features three bedrooms, including a spacious 300 sq ft master suite complete with an ensuite bathroom. The ensuite is a luxurious retreat with a Jacuzzi tub, double sinks, and a walk-in shower. Additionally, there's a rough-in for a fourth bathroom in the basement, allowing for future expansion if desired. The double car garage provides convenient inside entry to the mud/laundry room with front load washer & dryer.The main level of the home includes an office/den, an open-concept kitchen, dining area, and great room, as well as one side deck off the laundry area and a side deck off the dining room, perfect BBQ's The kitchen is equipped with stainless steel appliances, including a gas stove, refrigerator, dishwasher, microwave. The home's climate control features central air conditioning, high-efficiency gas heating, Ecobee wifi thermostat and several wifi light switches. Residents of this townhome have included in their condo fees internet & cable TV a clubhouse with an in-ground pool, tennis and pickleball courts, a social area with a pool table, darts, and exercise facilities, and washrooms with showers. The home is conveniently located within walking distance to beaches, parks, a dog park, downtown Thornbury Marina, and is close to Collingwood and Meaford. Outdoor enthusiasts will appreciate the nearby Georgian Trail for biking and hiking, as well as the proximity to ski hills such as Georgian Peaks, Blue Mountain, and Beaver Valley.Please check out Virtual tour & floor plans under multi media (id:60626)
Engel & Volkers Toronto Central
631 Evanston Drive Nw
Calgary, Alberta
WEST BACKYARD | FULLY DEVELOPED WALKOUT | BASEMENT KITCHEN | HIGH-END FINISHING | MULTI-GENERATIONAL LIVING | Welcome to 631 Evanston Drive NW, offering over 3,700 sq/ft of thoughtfully designed living space across three levels, including a fully developed walkout basement with an illegal suite. As you step inside, you’re immediately welcomed by natural light streaming through the west-facing rear windows and an open-concept layout ideal for families and those who like to entertain. The main level was designed for convenience and functionality, featuring a spacious mudroom, built-in cubbies, a dedicated home office/den overlooking the yard, and a sunny west-facing deck perfect for summer evenings. The kitchen is a chef’s dream, complete with stainless steel appliances, custom tile backsplash, gleaming quartz countertops, a large island with seating for four, and a large walkthrough pantry that connects directly to the garage—making unloading groceries a breeze. The open dining and living area centres around a beautiful gas fireplace with ample space for larger furniture and a full-size dining table, and flows seamlessly to the deck. Also on this level is a 2-piece powder room, generous foyer space, and access to the double attached garage. Upstairs, you’ll find a huge bonus room above the garage perfect as a second living area or kids’ play space, plus two large bedrooms connected by a Jack and Jill bathroom, a spacious laundry room, and the impressive primary suite with high ceilings, walk-in closet, and a luxurious 5-piece ensuite including dual vanities, separate shower, and soaker tub. The walkout basement is fully finished and features a 2-bedroom illegal suite with a separate entrance, full kitchen, and private laundry, providing an excellent rental opportunity or a great place to house the in-laws. The west-facing backyard is fully landscaped with a large lower deck and lots of room for kids or pets. Just steps to the community pathway system connecting to Ev anston Ridge and Simons Valley trails, close to playgrounds, schools, shopping, and with quick access to Stoney Trail, Deerfoot, the airport, and downtown—this home has it all. Book your private showing today! (id:60626)
RE/MAX House Of Real Estate
117 Aspen Circle
Thames Centre, Ontario
Discover the allure of contemporary living in the Thorndale Rosewood development with this new Sifton property The Chestnut. Boasting 1,759 square feet, 2 bedrooms, and 2 bathrooms, this cozy home is designed for those seeking a perfect blend of comfort and sophistication. Nestled in the heart of Rosewood, a budding single-family neighborhood in Thorndale, Ontario, residents can relish the charm of small-town living amidst open spaces, fresh air, and spacious lots ideal for young and growing families or empty nesters. With a commitment to a peaceful and community-oriented lifestyle, Rosewood stands as an inviting haven for those who value tranquility and connection. Why Choose Rosewood? Conveniently located just 10 minutes northeast of London at the crossroads of Nissouri Road and Thorndale Road, Rosewood offers proximity to schools, shopping, and recreation, ensuring a well-rounded and convenient living experience. (id:60626)
Thrive Realty Group Inc.
22 Prestige Pt Nw
Edmonton, Alberta
Welcome to Prestige Point, an exclusive gated enclave steps from Edmonton’s river valley in the coveted community of Oleskiw. This rare, architecturally designed bi-level exudes luxury w/over 3,500 sq ft of refined living space, featuring 5 bedrooms, 3.5 baths, 3 elegant flex rooms, & a layout curated for upscale entertaining & family comfort. The grand foyer w/open-above ceilings leads to sun-drenched living & dining areas w/rich hardwood flooring. An executive library overlooks the impeccably landscaped, low-maintenance yard. The gourmet kitchen offers top-tier appliances, a sunny breakfast nook, & Juliet balcony. The main level includes 2 spacious bedrooms w/a 5-piece Jack & Jill bath, laundry room, & powder room. Upstairs, the private primary suite offers b/o blinds, W/I closet, electric fireplace, & spa-like ensuite. The lower LVL features a vast rec room, 2 beds, 4-piece bath, wet bar, & 2 luxe flex rooms. U.G sprinklers, A/C, water softener, & heated oversized garage complete this exceptional home. (id:60626)
Exp Realty
Lot 24 205 Dempsey Drive
Stratford, Ontario
Welcome to The Capulet, a stunning new 4-bedroom, 3.5-bathroom move-in ready home just minutes from the heart of downtown Stratford, Ontario. This thoughtfully designed home masterfully blends modern aesthetics with exceptional craftsmanship, offering an ideal retreat for peaceful living. The open walk-out layout leads to a serene walking trail and lush green space, perfect for outdoor relaxation. Located just 45 minutes from Kitchener-Waterloo, The Capulet provides the best of both worlds: the charm of small-town living with the convenience of big-city amenities. Every detail has been meticulously crafted to offer a harmonious fusion of contemporary elegance and natural tranquility. (id:60626)
RE/MAX A-B Realty Ltd
514 19 Street Nw
Calgary, Alberta
Form. Function. Flow. Welcome home to 514 19th Street NW. This 2 storey semi detached custom home features 4 bedrooms, 3.5 bathrooms, and single attached garage. This home's design and lay-out is ideal for couples or young families. With each space flowing seamlessly into the next, and function at its helm, 514 is truly a peaceful haven. As you enter the home, your eyes are naturally drawn to the rear glass sliding patio doors, which extend the living space into the backyard during the warmer months. Built-in Fisher & Paykel appliances, and thoughtful cabinetry, all add to the everyday ease of being in the gourmet kitchen. The stunning quartzite waterfall island is a natural hub where family and friends will gather, keeping the host central to the party. The herringbone engineered hardwood floors direct you to the living room, where you can relax by the gas fireplace and cozy up with a book (or two). With spring coming into full bloom, lounge in your backyard and enjoy the warmth of the fire at the poured in place, custom concrete gas firetable. This home is drenched in sunlight throughout the day, with the primary bedroom awakened by the sunrise in the east, and the front of the home warmed by the sunset in the west. As you ascend to the upper level, the stairwell is brightened by 1 of 3 skylights. A flex space currently utilized as a playroom greets you at the top of the stairs, and can easily be transformed into an office, library, or upper family room. Two well sized bedrooms and a four piece bathroom, where the 2nd skylight is located, complete the west end of the second floor. Moving to the rear of this level, you will find the sanctuary of the primary bedroom. Upon entering, the room is flooded with natural light through the large bright windows. The vaulted ceilings provide a sense of spaciousness, while the fireplace adds warmth and intimacy. Subtly tucked behind pocket doors can be found the walk-in closet, stacked washer and dryer, and spa inspired primar y ensuite where the 3rd skylight illuminates the space. Luxuriate in baths in the freestanding tub, and wash away the day's stresses in the glass enclosed shower. Continue your evening by heading to the lower level, and enjoy the custom built-in bar. The 4th bedroom, four piece bathroom, lounge area, and utility room complete this floor. This home is fantastically located within West Hillhurst: walk in any direction and within 5 minutes you will find a green space and/or playground, the West Hillhurst Community Association, Bowview Outdoor swimming pool (now open!), Dairy Lane Cafe + Pocket Coffee, Queen Elizabeth schools, Made by Marcus, Amato Gelato, and quick access to Memorial Drive, Crowchild Trail, or 16th Avenue to get you anywhere in the city. The 5 and 10 year Alberta New Home Warranty Program are applicable. This home is truly a standout gem that must be seen in person to be fully appreciated. (id:60626)
Charles
170 Moonlight Bay Road
Alban, Ontario
This beautiful custom-built home sits on 2.33 acres with deeded water access to the French River and your own private dock with space for two boats. The main house features a bright, open-concept layout with a modern kitchen, spacious living room, patio doors to a large composite deck, and a cozy sunroom.Upstairs offers a generous primary bedroom with oversized closets, a second bedroom, and a 4-piece bathroom. The finished basement includes a family room, office space, laundry, and a rough-in for a future bathroom.A legal secondary suite with a separate entrance adds incredible versatility. This 1-bedroom apartment is slab-on-grade with in-floor heating, a modern open layout, and a sunroom overlooking the private backyard — ideal for extended family, guests, or rental income. Additional highlights include a double-car heated garage, a high-efficiency propane furnace, and a whole-home Generac generator. A rare find with water access and room to suit your lifestyle. (id:60626)
RE/MAX Crown Realty (1989) Inc.
338 Cold Creek Road
Prince Edward County, Ontario
This 4-bed, 2-bath home was originally built by John Baird, sometime around 1847. Now lovingly updated with all your modern-day amenities; a metal roof, geothermal heating system and back-up generator to ensure your utmost comfort. Influenced by loyalist architecture, this 3200+ square foot home has a welcoming kitchen with stone countertops that leads into a large dining and living area bathed in sunlight with southern exposure. Featuring original pine floors and restored wood beams. Attached to the East of the home is a spacious family room boasting a soaring cathedral ceiling and additional loft area connecting to the second floor bedrooms. Across the road, a 1200 square foot, 2-level, plus loft, garage/carriage house provides ample space for extra storage and hobbyists alike. **EXTRAS** Click the brochure link for a full history on the home and additional information! (id:60626)
Century 21 Lanthorn Real Estate Ltd.
Quinte Isle Real Estate Inc.
2360 Trans Canada N Highway
Golden, British Columbia
Discover the perfect blend of rustic charm and modern comfort at 2360 Trans Canada Highway, just west of Golden, BC. Nestled on over 12 private acres, this timberframe home offers fantastic west-facing views across the Columbia River Valley looking to the Purcell Mountains. Step inside to an inviting open-concept layout with soaring timber beams and a spacious loft above. Whether you’re looking for a bright and inspiring home office, or simply a cozy nook to take in the panoramic mountain scenery, the loft provides endless possibilities. The triple-bay garage offers ample room for vehicles, gear, and equipment. One bay is enclosed and heated with a pellet stove, making it a perfect space for working, creating, or maintaining tools, toys, and more. 2 more open bays give you all the storage you could need! Plus, the property features an RV hookup beside the shop, ensuring convenience for guests or extended stays. Additional features include a charming heated bunkie/cabin (insulated and electricity but no plumbing) that, with a couple of improvements, could present a unique short-term rental opportunity. Whether you're looking for a peaceful mountain retreat, a hobby farm, or a home base for adventure, this one-of-a-kind property is ready to welcome you. Book a viewing with your REALTOR® today! (id:60626)
RE/MAX Of Golden
214 Ascari Road
Ottawa, Ontario
Take advantage of Mahogany's existing features, like the abundance of green space, the interwoven pathways, the existing parks, and the Mahogany Pond. In Mahogany, you're also steps away from charming Manotick Village, where you're treated to quaint shops, delicious dining options, scenic views, and family-friendly streetscapes. this Minto Birch Corner Model home offers a contemporary lifestyle with four bedrooms, three bathrooms, and a finished basement rec room. The open-concept main floor boasts a spacious living area with a fireplace and a gourmet kitchen with upgraded, two tone high upper cabinets and cabinet hardware, designer upgraded 30 inch stainless steel hood fan and upgraded backsplash. The second level features a master suite with a walk-in closet and ensuite bathroom, along with three additional bedrooms, another full bathroom and laundry. The finished basement rec room provides additional living space December 16th 2025 occupancy!! (id:60626)
Royal LePage Team Realty
35 Blossom Avenue
Brantford, Ontario
Welcome to 35 Blossom Ave, a meticulously kept home nestled up to the Grand River, with over 100 feet of waterfront and just over an acre of manicured property. The curb appeal is instant as you pull into the extended driveway, the stately columns, lush lawn, colourful gardens, all welcoming you home. The family room, with its large windows, fireplace, and natural warmth, is the perfect gathering area. The heart of the house, the kitchen, is perfectly situated to allow you to prepare everyone's favorite meals while still being apart of the conversations in the dining room, or watching the kids play in the yard. The main floor bedroom, or office, situated beside the 2-piece bath, and main floor laundry, round out the main floor nicely. Make your way upstairs to the generous primary bedroom, with ample closet space, large windows overlooking the grand river, and a beautifully renovated 3-piece glass shower ensuite. The complimentary bedrooms both of similar size and with spacious walk-in closets, avoiding the who gets what room discussions. The basement allows for a growing family to configure it to suit their needs. The bedroom, lounging area, and ample room for storage providing so much versatility for every families needs. Your new backyard is an oasis! Manicured lawn, flower beds, mature trees, over 100 feet of Grand River waterfront, play structures for the kids, a tree house, a shed, and a beautiful deck, with access to the living room and kitchen to sit back and take it all in. Sunsets will never be the same again. (id:60626)
RE/MAX Escarpment Frank Realty
805b Dundas Street W
Whitby, Ontario
Beautifully Built Semi-Detached Bungaloft w/ Legal Duplex in Perfect Location. Amazing Investment Opportunity! Open Concept Design, 9' Ceilings & Large Windows for Natural Light, Large Great Rm with19' Vaulted Ceiling , Kitchen w/ Quartz Breakfast Island, Custom Cabinetry, SS Appliances, Luxury Vinyl Flooring, Sep Laundry, Powder & Main Bathroom. Main Floor - 1,562 sf w/ Gorgeous Oak Staircase to Loft. 8' Ceiling Loft w/ Half Wall O/L Below. Tenanted & Tenants Must Be Assumed. Lower Unit - 1,242 sf - Open Concept w/ 2 Bedrooms & Beautiful Finishes. Tenant Pays Heat & Hydro. Main Floor Garage w/ GDO. HWT are Rentals. 2 Hydro & 2 Gas Meters. Landlord Pays Water. Separate Entrances. Buyer Must Assume Tenants. (id:60626)
Royal LePage Frank Real Estate
805a Dundas Street W
Whitby, Ontario
Beautifully Built Semi-Detached Bungaloft w/ Legal Duplex in Perfect Location. Amazing Investment Opportunity! Open Concept Design, 9' Ceilings & Large Windows for Natural Light, Large Great Rm with19' Vaulted Ceiling , Kitchen w/ Quartz Breakfast Island, Custom Cabinetry, SS Appliances, Luxury Vinyl Flooring, Sep Laundry, Powder & Main Bathroom. Main Floor - 1,562 sf w/ Gorgeous Oak Staircase to Loft. 8' Ceiling Loft w/ Half Wall Overlooking Below. Tenanted & Tenants Must Be Assumed. Lower Unit - 1,242 sf - Open Concept w/ 2 Bedrooms & Beautiful Finishes. Tenant Pays Heat & Hydro. Main Floor Garage w/ GDO. HWT are Rentals. 2 Hydro & 2 Gas Meters. Landlord Pays Water. Separate Entrances. Buyer Must Assume Tenants. (id:60626)
Royal LePage Frank Real Estate
9 Addie Street
Parry Sound, Ontario
Welcome to 9 Addie Street, situated on a double wide immaculately landscaped mature lot with plenty of space throughout this impressive property and river views. Enjoy a spacious open concept design home which is great if you have a large family or host gatherings for family and friends. The primary bedroom is complimented with a large primary en-suite bathroom and a large walk in closet. Vaulted ceilings with plenty of windows and hardwood floors give this home a bright airy feel while at the same time a cozy family environment with its warm tones. There is a large kitchen, dining room, family room, sun room and bonus room off the kitchen with laundry and plenty of storage and space. A separate basement apartment with its own front door as well as access from inside the home if desired. The basement apartment/in-law suite has been run as an Airbnb generating $38,000 annually but can generate more if sought after. Relax and unwind year round in your hot tub with electronic metal cover that is controlled from inside the home. The large deck or fire pit in your very own private backyard oasis completes this amazing home. Only minutes from Yvonne Williams public park you'll enjoy even more green space, fishing riverside and access to the river which is a boater's/kayaker's/canoeist's dream. There is room for a second garage on this large property and currently has a heated/insulated two car garage. Located on a quiet street in the town of Parry Sound, this home offers many experiences creating opportunities for family memories in the years to come. (id:60626)
RE/MAX Parry Sound Muskoka Realty Ltd
1 - 1075 Ellesmere Road
Toronto, Ontario
Welcome to this bright and spacious corner-lot home, filled with natural light and offering excellent potential for both family living and rental income. Perfectly suited for homeowners and investors alike. Located in a super convenient area just steps from subway Line 3 with direct access to Kennedy TTC and GO Station, plus quick access to Hwy 401. Enjoy walking distance to coffee shops, restaurants, and supermarkets. Only 10 minutes walk to Birkdale Ravine, where trails, a peaceful creek, and local wildlife provide a refreshing escape into nature. Residents benefit from amenities such as visitor parking, Attic insulation 2019, Fiberglass porch column 2021, Heat pump AC 2023, Range hood 2020, Washer 2020, Dryer 2022, $125 maintenance fee per month, Separate entrance to basement from back yard. (id:60626)
Andrewteam Realty
136 Donald Stewart Crescent
East Gwillimbury, Ontario
Welcome to this inviting 3-bedroom, 4-bathroom home in the heart of Mount Albert. Where small-town charm meets every day convenience. Located on a quiet street just a short walk from Vivian Creek Park, this home is perfect for families who enjoy nature, with nearby trails, playgrounds, and peaceful green spaces. Top-rated schools, local grocery stores, cafés, and restaurants are just minutes away. Plus, with quick access to Highways 404 and 48, commuting or weekend trips are simple. Step inside to find an updated kitchen with stainless steel appliances, granite countertops, and a spacious eat-in area that's great for everyday meals or school projects. The cozy living room features large, bright windows that fill the space with natural light, making it a cheerful spot to relax. Upstairs, the private primary bedroom includes a calm ensuite and generous closet space. Two more bedrooms offer options for kids, guests, or a home office setup. The finished basement adds extra space for a home gym, playroom, or movie nights. It also includes a handy full bathroom room so there is less waiting during busy mornings. With four bathrooms and flexible living space throughout, this home is a smart and comfortable fit for modern family life. It brings together the best of peaceful surroundings, accessibility, and room to grow. (id:60626)
Exp Realty
161 South Shore Rd
Lake Cowichan, British Columbia
C-1 Commercially zoned investment property in Lake Cowichan represents a great opportunity to perhaps live in one of the units & have the others help pay the mortgage. There are 2 separate buildings with 5 total rental units. Larger building has a 5 bedroom suite that takes up the main & upper levels & 2 one bedroom suites in the lower level. The second building is a rancher style with a 2 bedroom suite on one side & a 1 bedroom suite on the other side. In the last 8-9 years the larger, older building was pretty much completely renovated and brought up to code. Both buildings have cedar siding, vinyl windows, good roofs & there is 400 amps total power with each unit having a separate meter in the dedicated power room. Each unit has a fridge, stove, washer, dryer, hot water tank & there is an alarm system that notifies each unit if there is fire/smoke in any of the other units. Close to restaurants, pub, shops, drug store, school, arena & a park on the river. (id:60626)
Sutton Group-West Coast Realty (Dunc)
112 Sumac Ridge Drive
Summerland, British Columbia
Lovely views of Okanagan Lake from this two-storey home, nestled in the quiet subdivision of Sumac Ridge Lakeview Estates, just north of town. The spacious 3 bedroom and den, 2.5 bathroom home offers the perfect blend of comfort, character, and privacy. Inside, you'll find vaulted ceilings that enhance the open, airy feel of the main living area. A cozy family room off the kitchen, complete with a gas fireplace, creates the perfect space for relaxing or entertaining. The versatile den makes a great home office or hobby space. Upstairs, the large primary suite features a full ensuite bathroom and opens onto a private deck—perfect for enjoying peaceful mornings with views of the 8th tee box and Okanagan Lake. Outdoors, enjoy your tranquil yard with mature landscaping, raised garden boxes and underground irrigation. The double car garage and extended driveway provide ample parking and added privacy from the road. This unique property combines a desirable location, thoughtful layout, and a classic traditional design—ideal for families, golf enthusiasts, or anyone seeking a serene lifestyle. (id:60626)
Parker Real Estate
495115 Grey 2 Road
Blue Mountains, Ontario
A Nature Lover's Paradise! Tucked away on 8.7 acres of mature hardwood forest, this lovingly maintained A-frame home offers a spectacular, private retreat or full time chalet. Surrounded by protected crownland this property offers unrivalled access to hiking, mountain biking, hunting, or peaceful walks through the woods. Inside, the home features 3 bedrooms and 1.5 bathrooms, with an open-concept kitchen, dining, and living space designed for entertaining and cozy gatherings. Enjoy morning coffee or evening sunsets from one of two spacious west facing decks - one off the main living area and another from the primary bedroom on the second story. Curl up with a good book beside one of two wood-burning fireplaces or gather around the fire pit in your spacious yard. There's room for all your toys and tools with a solidly built detached double car garage plus a storage shed and chicken run for your future hobbies. The partially finished lower level offers opportunity to expand your living space, or enjoy the recreational area as it is. Adventure lovers will appreciate the proximity to Kolapore Uplands, Osprey Trails, nearby snowmobile routes, plus only a 12 minute drive to Blue Mountain Resort or Osler Bluff Ski Club. This picturesque abode is located a short drive to all of the amenities in Thornbury and Collingwood while being far enough away for privacy, peace and tranquility. The Buyer of this home will appreciate the self-sufficiency and affordability that this property has to offer with abundant, high quality well water, an endless supply of firewood from your own forest, new furnace & a/c, durable metal roof, reasonable property taxes and low monthly covering costs. Your Blue Mountain adventure awaits! (id:60626)
Century 21 Millennium Inc.
333 Moubray Road
Kelowna, British Columbia
Discover your dream home at 333 Moubray Road in the beautiful North Glenmore neighbourhood of Kelowna ! This thoughtfully and extensively upgraded 5-bedroom, 2-bathroom residence is ready for you. Step inside to find durable, thick laminate flooring throughout, leading to a functional and inviting layout. A major highlight is the 2-bedroom basement suite, an excellent mortgage helper that provides flexibility and financial ease. Outside, the property truly shines. The exceptionally large and private backyard, framed by mature trees, offers the perfect canvas for your family including a pool and hot tub. The home offers a large partially covered rear deck for outdoor living dreams. Imagine summer days enjoying your own private oasis! The expansive driveway provides abundant parking and includes fantastic shop potential down the road , ideal for hobbyists or extra storage. This home offers an incredible opportunity in a sought-after location and is sure to sell quickly! (id:60626)
Royal LePage Kelowna
Lot D Elphinstone Crossing
Gibsons, British Columbia
Welcome to your own private sanctuary at Elphinstone Crossing Estates - 22+ acres encompassing a mix of pasture, forest, and creek areas with breathtaking views of the North Shore Mountains, Gambier Island, and Mt. Elphinstone. A great property with so much to offer (residential, with many agricultural and/or self-sufficiency options to consider: horses, gardening, farming, livestock, orchard, eco-tourism, etc.). This is truly a special property that does not come along often and it has the real potential to be developed into a legacy property that will anchor a family for generations. Start your Coast Lifestyle today! (id:60626)
RE/MAX City Realty
1067 Simmons Road
Creston, British Columbia
For more information, please click Brochure button. This is a 2 story, 2 bedroom home with a loft that could be used as a third bedroom. The walls are natural plaster which contains bits of bullrush fluff from one of the West Creston marshes. The kitchen backsplash mosaic contains hundreds of pieces of stained glass, and is just one of the unique features of this artist-enriched home and property. The geothermally heated floors have been painted to resemble stone, but could be thought of as a subfloor for you to finish in another way if you choose. The walkout lower level, with its own kitchen and high ceilings, is a bright yet cozy space which may be ideal as a hangout for teenagers, or elderly family members. A beautiful courtyard separates the home from the carport, which has an attached 2 story office and art studio. It's easy to imagine that space turned into a guest area, since it already has a 4 piece bathroom. The yard is home to countless flowering plants and berries, including red currants, black currants, gooseberries, haskaps, sea buckthorn and others. As a result, many species of birds visit throughout the year, including, most recently, a raven. It's also worth mentioning that Ramsar designated Creston Valley Wildlife Management Area is only 5 kms away! All measurements are approximate. (id:60626)
Easy List Realty


