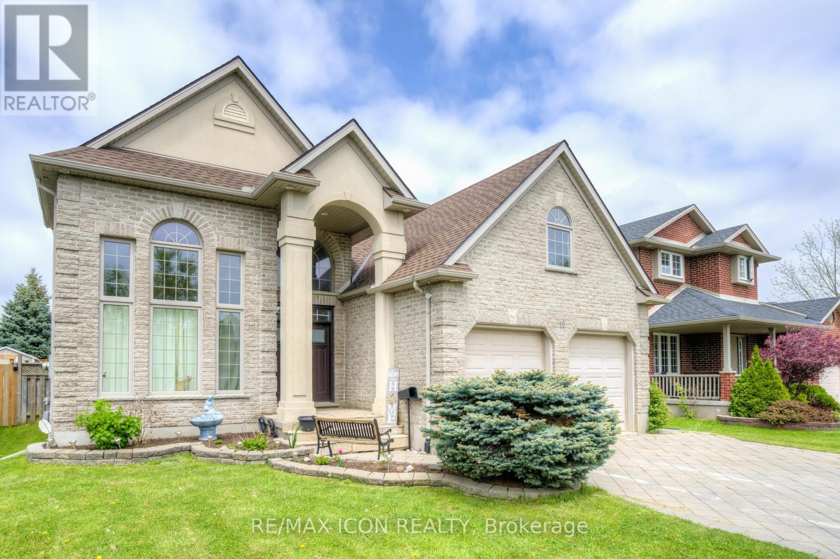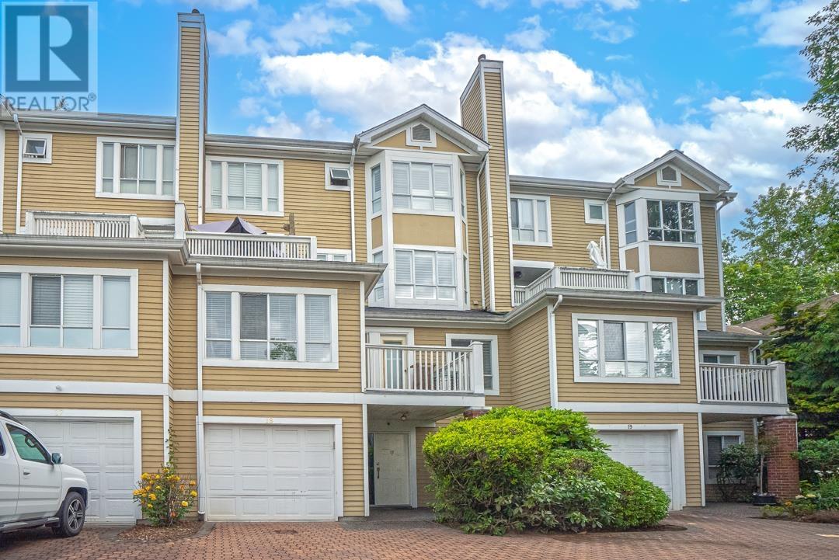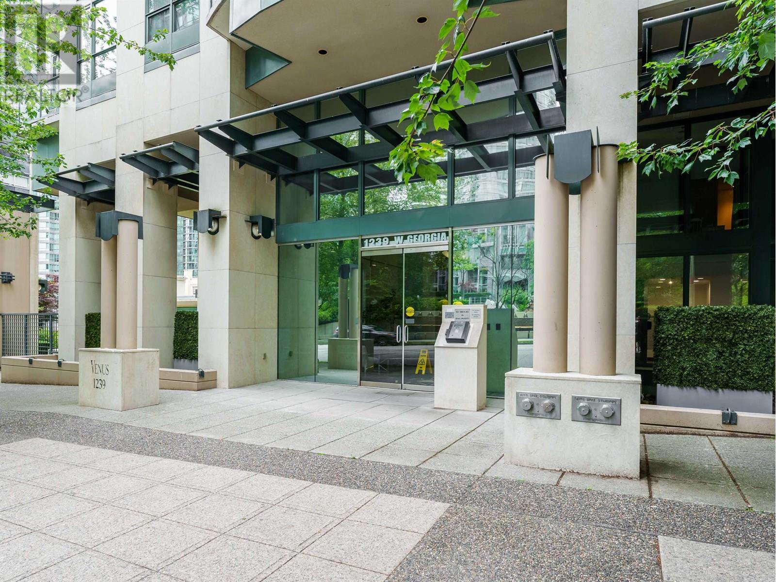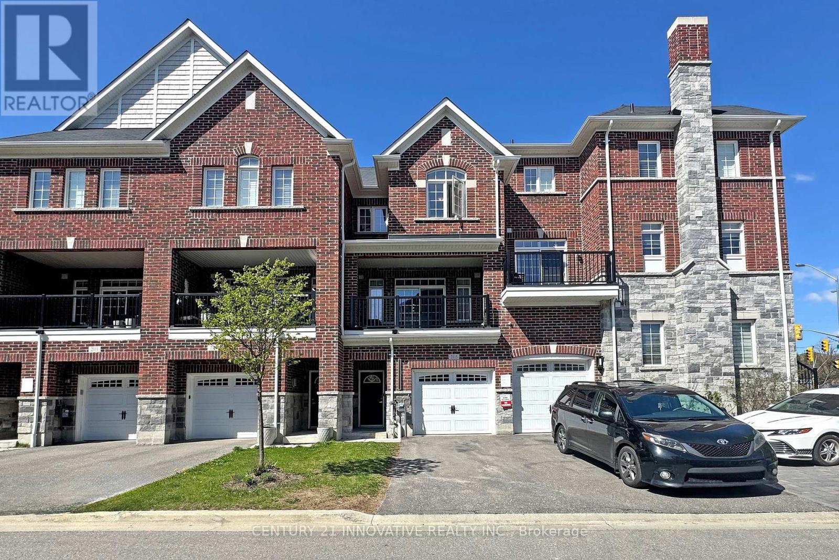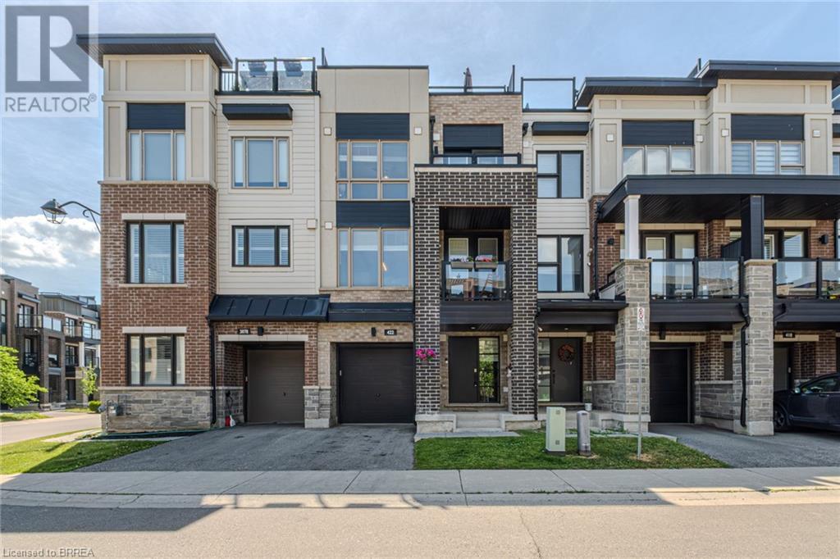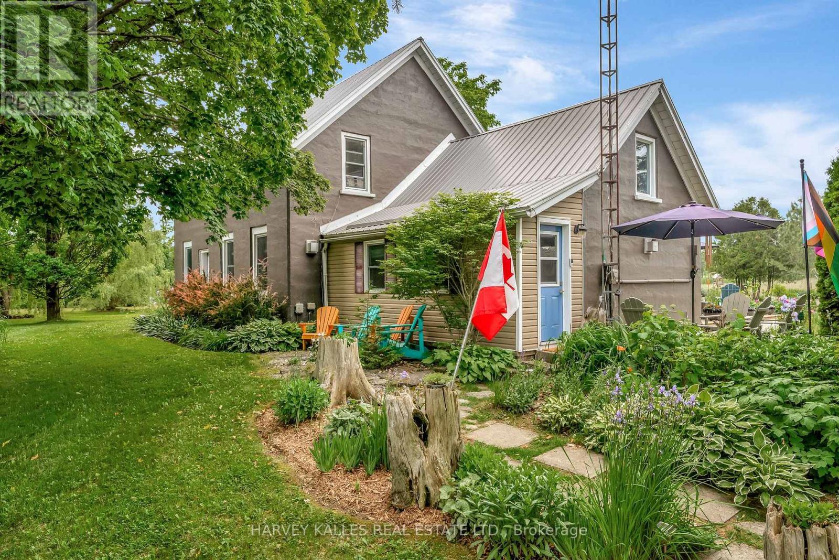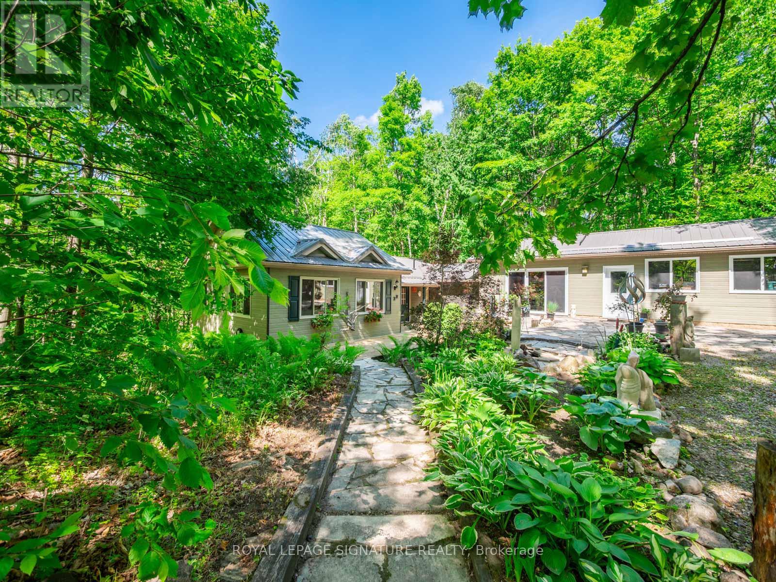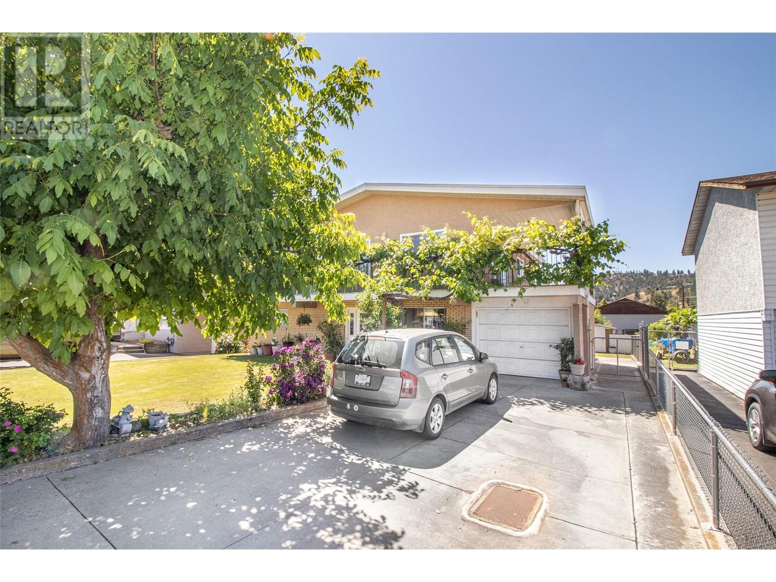117 Redwater Drive
Toronto, Ontario
Newly Renovated Bungalow On A Large Lot Located in A High Demand Area**All Brick**Two Bedroom Bsmt Apartment**Pot Lights**New Flooring Main & Basement 2024**Upgrade cupboard and countertop 2022**Front windows & Door 2023** Freshly Painted**Driveway 2023**New Furnace 2022**Air Conditioning 2024**Hot Water Tank Owned**Close to Schools, Shopping, Place of worship, Restaurants. (id:60626)
Century 21 Green Realty Inc.
19 Redtail Court
St. Thomas, Ontario
Welcome to 19 Redtail Court a stunning executive home tucked away on a quiet cul-de-sac in one of St. Thomas most sought-after neighborhoods. This elegant 2-storey residence boasts 3500+ square feet of beautifully finished space and offers 5 spacious bedrooms, 4 bathrooms, and incredible curb appeal with stone and stucco exterior. Step into a grand foyer featuring a striking curved staircase and soaring ceilings. The main floor is an entertainers dream with a sunlit open-concept living area, impressive great room with floor-to-ceiling windows, and a chefs kitchen equipped with custom cabinetry, granite counters, large island with wine storage, and a formal dining area with walkout to the backyard. Upstairs, you'll find generously sized bedrooms including a serene primary retreat with a walk-in closet and spa-like ensuite. The lower level offers additional potential with high ceilings .Outside, enjoy the beautifully landscaped yard with a large deck perfect for summer BBQs and relaxing evenings. Located close to parks, schools, and a short drive to London or Port Stanley. Don't miss this exceptional home on a family-friendly court a true gem in the heart of St. Thomas. (id:60626)
RE/MAX Icon Realty
18 2658 Morningstar Crescent
Vancouver, British Columbia
Welcome to Fraserwoods! This beautiful townhome is located in the heart of Vancouver Riverfront Fraser Lands. With your primary bedroom on the main, a bedroom downstairs, and a huge den which is being used as a third bedroom, you do not want to miss this south facing and bright home! Adjacent to Fraser River Park, this complex is steps from walking/biking trails, tennis courts, Save on Foods, Starbucks, Banks, The Fraserview Golf Course and much more! School catchments include David Oppenheimer Elementary & David Thompson Secondary! Units are hardly ever available in this complex so book your viewing before its gone! Virtual tour: https://www.youtube.com/watch?v=IswR52_CSl0&t=3s . (id:60626)
Macdonald Realty (Surrey/152)
2304 1239 W Georgia Street
Vancouver, British Columbia
Fantastic water views 2 bedroom 2bathroom suite with a large Den area in the "Venus" building in Coal Harbour. The unit features floor to ceiling window, 9´ high ceilings, gas fireplace and newer appliances with laminate wood floor through out. Centre location, only steps away from the Coal Harbour seawall and Urban Fare supermarket. Full Amenities include concierge 24/7, party/social room, meeting room/lounge, boardroom, indoor pool, whirlpool, sauna, fitness center, and guest suites.1storage 1 parking. (id:60626)
Royal Pacific Realty Corp.
2453 Coho Way
Oakville, Ontario
Discover refined living in this beautifully maintained freehold townhome, ideally situated in the heart of Oakville's sought-after Westmount community. Perfectly positioned within walking distance to top-rated schools, scenic parks, shopping, the Oakville Trafalgar Hospital, and just minutes from Bronte GO Station, this residence offers both convenience and charm. Step inside to a thoughtfully designed main level featuring laminate and tile flooring, a bright eat-in kitchen adorned with stainless steel appliances, and a spacious living and dining area ideal for entertaining. The upper level offers three generously sized bedrooms, including a primary retreat with a walk-in closet, and a well-appointed 4-piece bathroom. The fully finished lower level provides a cozy family room with walk-out access to a private, landscaped backyard complete with a stone patio perfect for outdoor gatherings or quiet relaxation. This home is truly move-in ready and awaits your personal touch. (id:60626)
RE/MAX Aboutowne Realty Corp.
2115 Brock Road
Pickering, Ontario
Spacious 3+1 Bedroom Townhouse in Prime Pickering Location! Welcome to this beautifully maintained townhouse offering 3 bedrooms plus a finished basement with an additional bedroom and full 3-piece bathroom. Featuring 3 washrooms in total two 3- piece baths on the second floor, a convenient powder room on the main level, and another 3- piece bath in the basement Enjoy modern living with 9 ft ceilings and gleaming hardwood floors throughout the second floor. The attached garage adds convenience, and the open-concept layout offers great natural light and flow. Located in a safe, family-friendly community, this home is just steps from the Pickering Islamic Centre, minutes to Hwy 401 & 407, and close to Pickering Town Centre, Pickering Casino, and the upcoming theme park. Plus, its near the Durham Police Station for added peace of mind. Dont miss this incredible opportunity to live in one of Pickerings most desirable neighborhoods! (id:60626)
Century 21 Innovative Realty Inc.
422 Athabasca Common
Oakville, Ontario
Welcome to 422 Athabasca Common, Oakville. Located in the highly sought-after Joshua Meadows community, this stunning 2-storey freehold townhome offers an exceptional blend of style, space, and convenience. Step inside to a bright and spacious foyer. The second floor features 9ft ceilings with living and dining area, hardwood flooring, perfect for entertaining or relaxing. The modern kitchen features a breakfast island, granite countertops, stainless steel appliances, and elegant French doors that open onto a private second-level terrace ideal for your morning coffee or evening unwind. Upstairs has laminate flooring, the master suite boasts a walk-in closet and a luxurious 4-piece ensuite. Two well appointed bedrooms and 2.5 bathrooms with built-in sinks complete the home. On the third floor, discover an open-concept office niche perfect work-from-home space leading to an expansive rooftop terrace with hookup for BBQ. This sun-filled outdoor retreat is perfect for hosting gatherings, enjoying sunsets, or relaxing under the stars. Other highlights include: Hardwood and ceramic flooring on the main level, laminate floors throughout the third floor, Attached garage and private driveway and life-proof flooring that was installed in the basement laundry room. Walking distance to top-rated schools, shops, parks, and more. Don't miss this opportunity to live in one of Oakville's most desirable neighborhoods. Stylish, functional, and perfectly located this home has it all. (id:60626)
Royal LePage Brant Realty
286 County Rd 11 Road
Prince Edward County, Ontario
With a backdrop of Beaver Meadow and facing East Lake, this property is ensconced in nature! A warmest welcome to "the Block House", a Quebec-style century farmhouse with tasteful modern flair. Circa 1892, this home and property reveals its beauty at every turn! The main floor is bathed in natural light, large spaces, and a cozy atmosphere enhanced by original wood flooring, intricate mouldings and trim work, 9 foot ceilings and three beautiful gas fireplaces! The great room, a sanctuary of light and tranquility, overlooks the back deck and westerly gardens; a delightful room sure to be the heart of the home (and a bonus: a finished loft space!). The dining room and kitchen are central, providing ample room for guests, friends, and family to gather and enjoy; these rooms have hosted many dinner parties! A parlour provides an exceptional living room or office space, offering versatility to suit your lifestyle. Upstairs (a tall half-storey also with 9 foot ceilings!), 3 bedrooms and a full bath complete the home. The grounds and gardens are enchanting; a rich tapestry of native trees and flora dot the property: heritage maple, Scotch pine, hickory, catalpa, pin oak & columnar oak, willow, and cedar. There are re-naturalized gardens as well as a small personal orchard with bush cherries, high bush blueberries, rhubarb, apricot, apple, and pear trees. A thriving "stumpery" with perennial plantings, vegetables and herbs is a beautiful backyard focal point to enjoy from the back deck, either under the canopy or the open sky! With a side deck surrounded by gardens and offering seasonal views of the lake, a bbq pit, a spacious side and back yard, there is so much opportunity to enjoy the beauty of this property. Experience the enchanting allure of The Block House. (id:60626)
Harvey Kalles Real Estate Ltd.
56 Sunbird Boulevard
Georgina, Ontario
Welcome to this beautifully renovated 3+1 bedroom home, ideally located in central Keswick on a quiet, family-friendly side street just two blocks from Lake Simcoe. With minimal traffic and plenty of kids often playing street hockey or other games nearby, this neighbourhood is perfect for families. A town park sits just up the street, and a public beach is only five minutes away by car. The home features a wide, 4-car driveway thanks to sidewalks positioned on the opposite side of the street, and a spacious double-car garage thats perfect for indoor parking or storing recreational gear. Step inside through the enclosed front porch into a warm and inviting main floor with hardwood flooring, a cozy wood-burning fireplace, and a semi-open layout. The updated kitchen flows into the dining area, ideal for both everyday living and entertaining. Two sliding doors offer easy accessone opens to a generous backyard, while the other leads to a covered side deck, perfect for relaxing outdoors in any weather. Upstairs, you'll find a spacious primary bedroom with a large closet and full ensuite featuring a jacuzzi tub. Two additional large bedrooms and another four-piece bathroom complete the upper level. The fully finished basement offers even more living space, including a large bedroom with its own ensuite, a second versatile room perfect as an office, den, or playroom, a dedicated laundry room, furnace room, cold cellar, and a cozy TV area. Whether you're starting out, growing your family, or looking to simplify, this move-in-ready home offers comfort, character, and flexible space to suit your lifestyle. (id:60626)
Right At Home Realty
244 Mill Pond Place
Kingston, Ontario
Client RemarksA One-of-a-Kind Custom Home Backing onto Mill Creek Greenspace! Welcome to a truly unique residence nestled in a newer, sought-after neighbourhood where quality craftsmanship meets thoughtful design. This 3 Bed, 2.5 Bath custom-built home is unlike anything you've seen before, offering space, style, and sophistication in equal measure. The main floor blends function with elegance, featuring a formal living room, a cozy family room with a sleek linear gas fireplace, and an impressive 3-panel patio door that opens wide to a spacious deck perfect for entertaining or unwinding with views of the protected conservation area. The open-concept custom kitchen and dining area are ideal for everyday living with custom cabinetry, stainless appliances and quartz counters, while the mudroom/laundry area and convenient 2-piece bath round out this smart, family-friendly layout. Upstairs, comfort reigns supreme. The oversized primary suite is a luxurious retreat, complete with a massive walk-in closet and a spa-inspired 5-piece ensuite. The two additional bedrooms each boast their own walk-in closet and share a beautifully designed Jack-and-Jill 5-piece bath with an extra walk-in closet for storage or seasonal items. The walk-out lower level is ready for your vision, with two large unfinished spaces, a cold room, and full-size patio doors leading to a covered outdoor seating area. Whether you dream of a home gym, guest suite, or entertainment haven, the possibilities are endless. Hardwood flooring flows throughout both the main and second floors, including a stunning hardwood staircase. Set on a generous lot backing onto Mill Creek and tranquil greenspace, this home offers rare privacy and nature at your doorstep all while being in a city central location just minutes to downtown or west end amenities. This is more than a home. It's a statement. Don't miss your chance to own something truly special. (id:60626)
RE/MAX Service First Realty Inc.
22 Iroquois Ridge
Oro-Medonte, Ontario
Welcome to 22 Iroquois Ridge - a versatile family retreat in the heart of Sugarbush. This 2+2 bedroom, 2-bathroom home offers 2,248 sq ft of finished living space (1,249 sq ft above grade and 999 sq ft below), set on a picturesque 1.06-acre lot (122 x 306). The open-concept main floor features an adaptable layout perfect for growing families or those seeking flexible living arrangements. The existing main-floor living room can be easily converted into an additional bedroom, while the spacious studio offers endless potential - whether reimagined as a bright family room, a creative workspace, or a luxurious primary suite. Off the main-floor primary bedroom, step into a serene breezeway with motorized retractable screens and dual skylights, an ideal space to unwind amid the surrounding forest. The newly updated kitchen and dining room open to a large back deck through a striking Magic Window wall, seamlessly blending indoor and outdoor living. The fully finished lower level includes three walkouts and offers ideal space for multigenerational living, guest accommodations, or a future in-law suite. Additional features include: detached insulated single-car garage with heated workshop and separate electrical panel, durable steel roof, gas BBQ hook-up, paved driveway, Magic Window Wall. Situated just 15 minutes from premier ski resorts and trail networks including Horseshoe Resort, Mount St. Louis Moonstone, Hardwood Hills, and Copeland Forest. A short distance from Hwy 400 and Hwy 11. Families will also benefit from access to quality schools and the new Horseshoe Heights Public School, opening Fall 2025. *Some photos have been virtually staged. (id:60626)
Royal LePage Signature Realty
532 O'keefe Court
Kelowna, British Columbia
Pride of ownership shines throughout in this meticulously maintained two storey home. The upstairs main level welcomes you with a bright and inviting living room featuring a classic brick fireplace which flows seamlessly into the dining area. Ample cabinet space in the kitchen and a convenient breakfast nook. The primary bedroom includes a private 3-piece ensuite, while two additional bedrooms and a full bathroom provide plenty of room for family or guests. An enclosed patio extends your living space, offering a peaceful retreat to enjoy morning coffee or unwind at the end of the day. The lower level features a second kitchen, fourth bedroom, full bathroom, and a large rec room - perfect for extended family or teenagers to have their own space. Step outside into the backyard, a gardener’s dream oasis with plenty of space for planting, relaxing, and enjoying the outdoors. This home is a rare find, combining thoughtful layout, indoor and outdoor living, and exceptional care over the years. Don’t miss your opportunity to make it yours! (id:60626)
Royal LePage Kelowna


