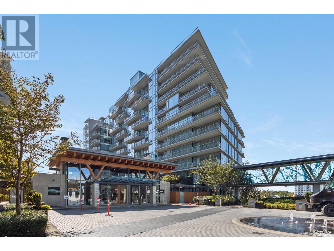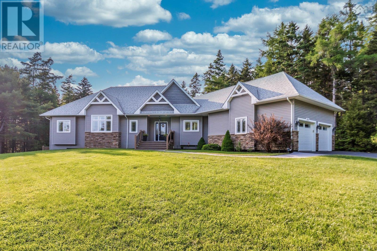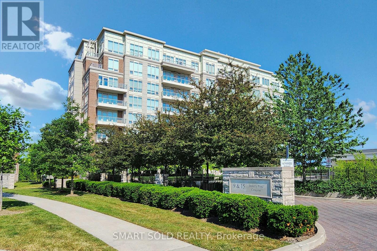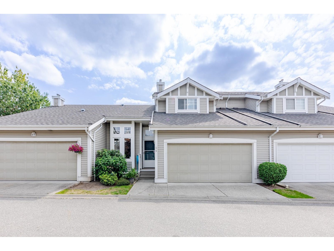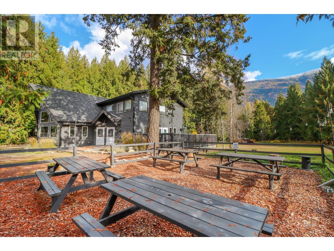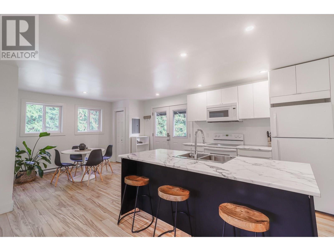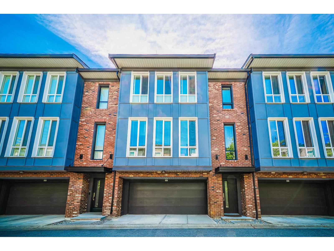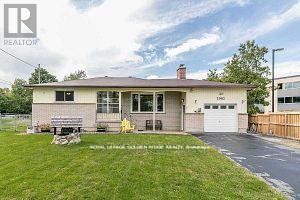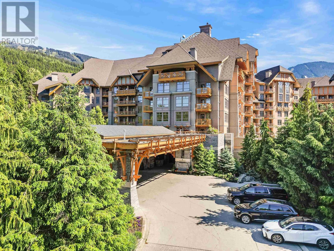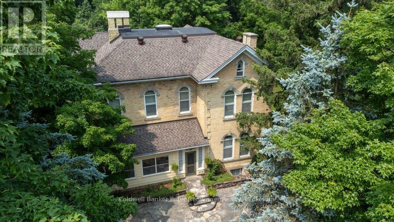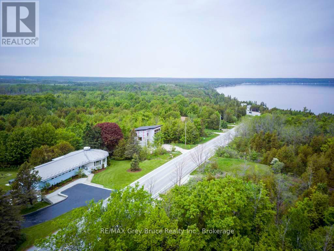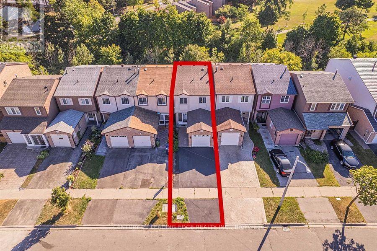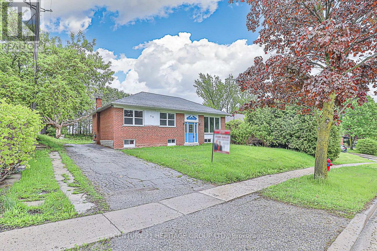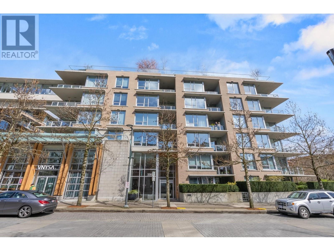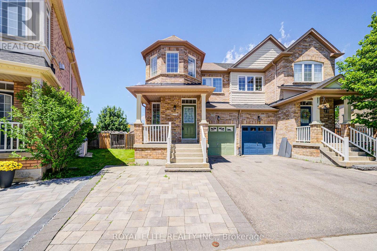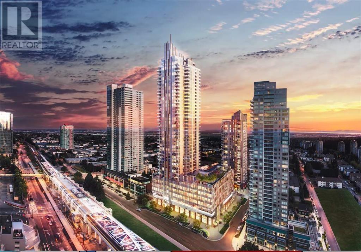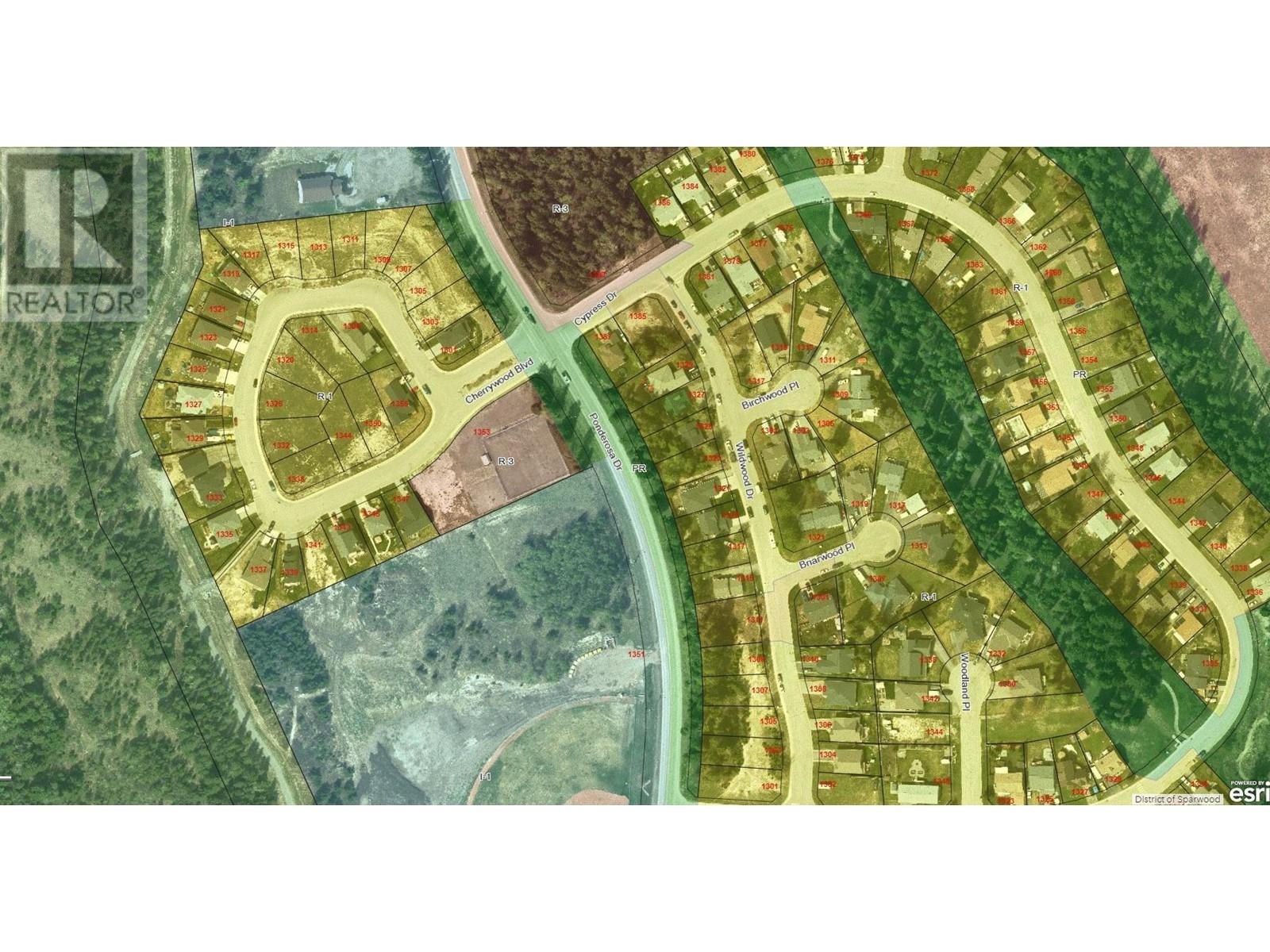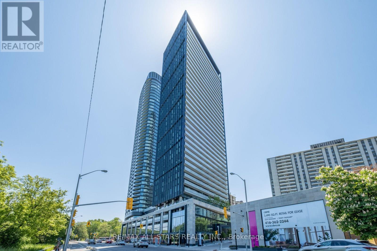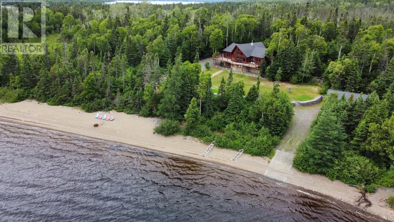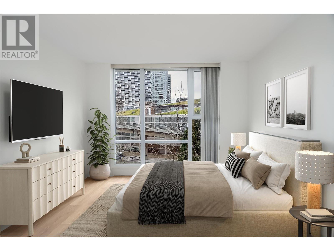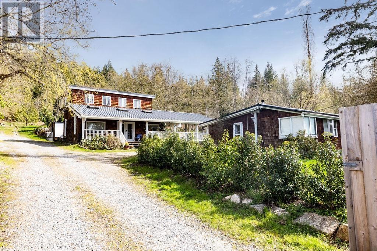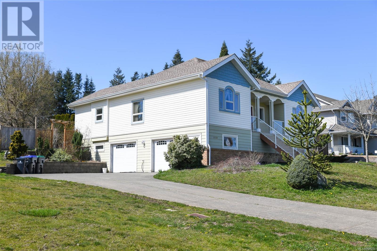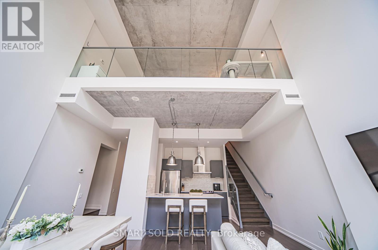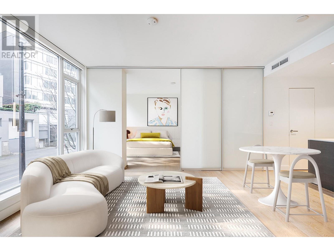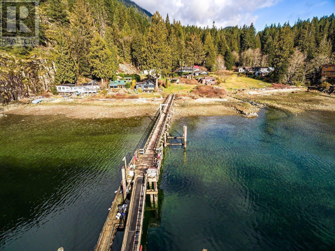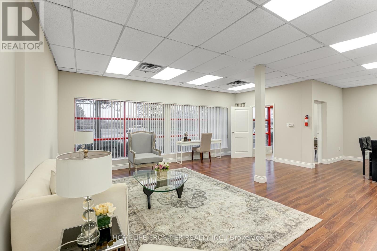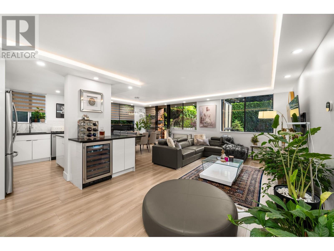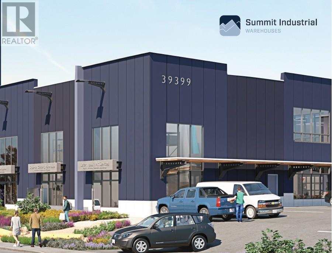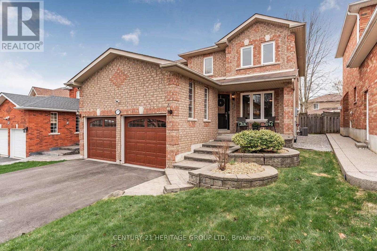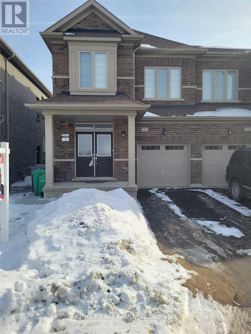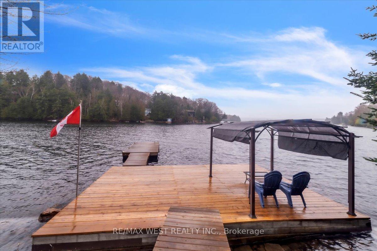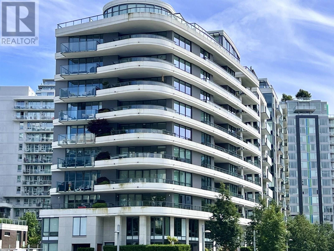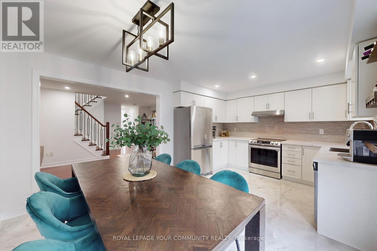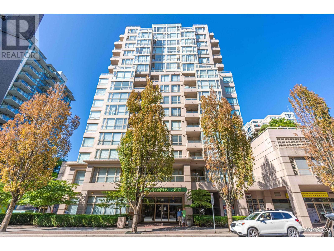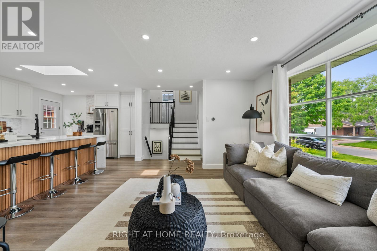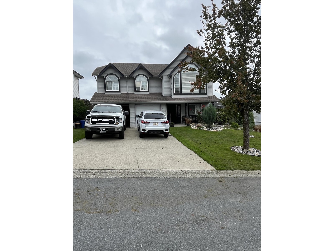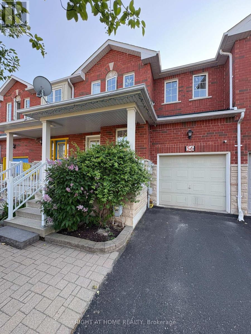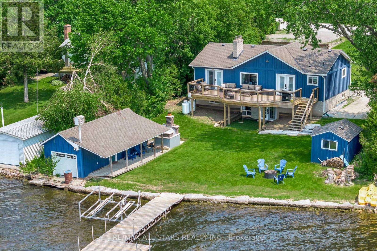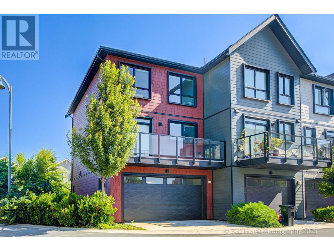404 5177 Brighouse Way
Richmond, British Columbia
Spacious 2 bedrooms + den + over 160 sqft balcony overlooking beautiful inner garden, mountain and water view. 5 star resort style amenities. River Green, the most prestigious waterfront residence in Richmond. Renowned developer Aspac. Above any standards and exceeds every expectation in Richmond. Sit on the south bank of Fraser River, adjacent to world renowned Olympic Oval community centre. Everything nearby. Central air-conditioning, high-end European Snaidero Kitchen w/Miele appliances. (id:60626)
Laboutique Realty
331 Masons Point Road
Head Of St. Margarets Bay, Nova Scotia
Welcome to 331 Masons Point Road in the Head of St. Margarets Bayan exceptional oversized ICF bungalow on a park-like lot, surrounded by mature trees and ocean vistas. Just 5 minutes from Tantallon and its array of conveniencesgrocery stores, schools, restaurants, marina, recreation facilities, and scenic trailsthis unique home blends coastal serenity with everyday practicality. Its also only 25 minutes to Downtown Halifax, offering the best of both worlds. Designed to embrace its stunning coastal setting, this custom-built home has been freshly painted throughout and features 9-foot ceilings, oversized windows, and an open-concept layout filled with natural light and ocean breezes. The main living area is anchored by a striking stone hearth fireplace connecting the kitchen, dining, and living rooma welcoming space for gatherings. The main level offers three bedrooms and a den/home office, ideal for those working remotely. The walkout lower level is equally spacious, with 9-foot ceilings, two large bedrooms, a generous family room, and an open rec space for a gym, games room, or kids' play areathe possibilities are endless. The primary suite is a private retreat, complete with patio access, a custom walk-in closet, and a spa-like ensuite with a floor-to-ceiling glass shower. An oversized heated garage connects to a large mudroom with laundry, custom pantry, and half bathconveniently located just off the kitchen. This one-of-a-kind coastal property must be seen to be fully appreciated. If you're seeking a beautifully designed, efficient, and thoughtfully upgraded home in a spectacular location, book your private tour today and experience everything this coastal gem has to offer. (id:60626)
Royal LePage Atlantic
606 - 15 Stollery Pond Crescent
Markham, Ontario
Luxurious Resort Style Condo, Located In The Prestigious Angus Glen Community. Nested In Beautiful Golf Course And Parks. Close To Community Centre, Plaza, Mall And Hwy404. With Upscaled Amenities: Outdoor Pool, Indoor Whirlpool, Sauna, Fully Equipped Gym And Yoga Room, Spacious Elegant Party Room. This Bright Spacious 2- Bedroom+Den Suite Offers A Functional Layout, Den Could Be Used Like A Third Bedroom. The Gourmet Kitchen With Top Of Line Appliances, Wolf Stove, Subzero Fridge. Top School Boundary. Parking And Locker Are Included. (id:60626)
Smart Sold Realty
Paulhus Acreage
Moose Jaw Rm No. 161, Saskatchewan
Dream acreage alert! This acreage checks the boxes! Situated on a treed 5.49 acre yard with horses being allowed only 2 minutes from Moose Jaw - giving you acreage living without the commute! The house was custom built in '21 and boasts 1,439 sq.ft. with 4 bedrooms and 4 bathrooms. As well it has an attached oversized triple car garage that is 1,200 sq.ft. and a 16' x 30' covered and screened deck off the main living area! Coming up to the front door you are greeted with a gorgeous stamped concrete walkway flowing into your foyer. To your right you have a large mudroom with laundry, lots of built-in storage and access to the garage. The open concept living area has vaulted ceilings; a rustic vibe throughout. The kitchen has stunning wood cabinets, granite countertops, a large island and high end black stainless steel appliances (double oven, fridge with screen). The living room has a beautiful wood fireplace with a stone surround. The patio doors leading out to your huge covered deck are an entertainers dream - prepped for an outdoor kitchen; you will spend countless evenings out here. Heading down the hall we have a beautiful 4 piece bathroom and a good sized bedroom. We also have the primary suite - a large bedroom with a 3 piece ensuite and walk-in closet - just the retreat you want. You will love the in-floor heat in the basement! Down here we have a large family room, 2 bedrooms, and another 4 piece bathroom. The attached garage has both in-floor heat and forced air, a floor drain, wifi openers, and a 3 piece bathroom. The 30'x 60' shop with a 2 story 24'x30' portion is every man's dream with in-floor heat and AC in office/mancave area. Complete with its own kitchen and bathroom this was built with the possibility of converting to a shop house. We also have a 16' x 30' single garage, shed, cellar, and a 5 bay pole shed (1,200 sq.ft.). So many opportunities to run your own business here and to get out of the city! Reach out today to book your showing! (id:60626)
Royal LePage Next Level
24 20788 87 Avenue
Langley, British Columbia
Welcome to Kensington Village Estates by RWD Homes! This beautifully maintained and charming townhome boasts a south-facing backyard and balcony-perfect for BBQs, sunbathing, and enjoying the outdoors. The main floor features a primary bedroom with a cheater ensuite, while three additional bedrooms (two upstairs and one in the basement) make this home ideal for a growing family. Thoughtful upgrades throughout include rich hardwood floors, a stunning granite staircase, a galley-style kitchen with extended counters, added cabinetry, and a convenient pass-through to the dining area. You'll also find Tiffany-style light fixtures and a cozy eating nook for relaxed mornings. The spacious living and dining room is centered around a gas fireplace with thermostat control. Easy to show. (id:60626)
Sutton Group-West Coast Realty
16102 3a Highway
Crawford Bay, British Columbia
Turnkey Investment Property with Income Potential! At the heart of the offering is a renowned restaurant space, recently renovated in 2024, complete with a fully equipped commercial kitchen, inviting dining area, and two scenic patios perfect for outdoor dining or private events. Whether you choose to continue with a restaurant venture or launch your own concept, the infrastructure and highly visible location are already in place for a seamless transition. Above the restaurant are two fully furnished, modern apartments—ideal for staff accommodations, vacation rentals, or a work-live setup—providing immediate passive income or strategic housing for business operations. The expansive lower level, featuring high ceilings and easy access, opens up possibilities for event space, storage, or future expansion. The building has a new roof, two new hot water tanks, a UV and filtration water treatment system, a heat pump & air conditioning in the restaurant space! With ample parking, beautiful creek frontage, and 2 acres of usable land, this property is perfectly suited for weddings, retreats, festivals, or even glamping. This is a chance to acquire a versatile, income-producing property with both residential and commercial components in a sought-after, high-traffic location. Whether you're an investor, entrepreneur, or hospitality visionary, This property offers the infrastructure, visibility, and flexibility to bring your business goals to life! (id:60626)
Century 21 Assurance Realty
Real Broker B.c. Ltd
16102 3a Highway
Crawford Bay, British Columbia
Modern home with additional income potential! Welcome to a truly special property in the heart of Crawford Bay—where charm, comfort, and lifestyle come together on 2 scenic acres with creek frontage and mountain views. This unique offering features a beautifully updated home with two fully furnished, modern apartments—perfect for multi-generational living, long-term rentals, or hosting friends and family in style. Upstairs, you'll find bright, tastefully designed living spaces with all the comforts of home, including sleek finishes, natural light, and peaceful surroundings. It’s the ideal setup for those who want to live where they love, with the added benefit of flexible income potential through vacation or long-term rentals. Located just a short walk to Crawford Bay’s shops, restaurants, artisan studios, local market, and the beach, you’ll enjoy the ease of village living while surrounded by natural beauty. On the main level, a warm and inviting space that could easily be reimagined as a personal studio, workshop, gathering space, or even transformed into your dream kitchen and great room. With a new roof, two new hot water tanks, a UV and filtration water treatment system, and a heat pump with air conditioning, the building is updated for comfort and efficiency in every season. The lower level offers high ceilings and easy access—ideal for storage, a home gym, hobby area, or future expansion. Outside, enjoy ample parking, lush green space, creekside relaxation, and two sunny patios perfect for summer dinners, morning coffee, or hosting small gatherings. Whether you're starting a new chapter, looking for a quiet retreat, or hoping to build a more self-sufficient lifestyle, this property offers the perfect balance of beauty, function, and freedom—all in a walkable, welcoming community. (id:60626)
Century 21 Assurance Realty
Real Broker B.c. Ltd
64 15828 27th Avenue
Surrey, British Columbia
Masterpiece by Mosaic! Classic Georgian style townhouse with 3 bed, 1 flex, 2.5 bath and Double Side by Side Garage. High ceiling, spacious and well structured layout, south facing and well-maintained backyard will provide your family more relax and leisure in life. Top quality fixtures and appliances bring you a dream home in a like new status. Walking distances to all conveniences, Morgan Crossing shopping mall, Oliver Park, South Ridge school, Sunnyside Elementary School, Home Depot, Walmart. Gem of the kind! Come to see now! (id:60626)
1ne Collective Realty Inc.
2082 Lea Road
Innisfil, Ontario
21000 Sqft Lot With Mixed Use Zoning. Second Access From Innisfil Beach Rd. Minutes To Beaches, Amenities, And Lake Simcoe. Enjoy Your Large Private Backyard With Deck, Stone Patio, Great For Family/Freinds/Bbq's. Fall In Love With This Desirable Family Friendly Neighborhood. Mu2 Zoning Allows For Various Residential/Commercial Uses. Updated Bungalow Featuring 2 Bdrm Basement Apartment with Separate Entrance. (id:60626)
Royal LePage Golden Ridge Realty
319 4591 Blackcomb Way
Whistler, British Columbia
Discover the ultimate Whistler lifestyle in this exquisite one-bedroom, two-bathroom suite at the Four Seasons Resort. Enjoy a spacious living room with high ceilings, a cozy fireplace, and a private balcony for serene mornings or apres. The equally spacious primary bedroom boasts a luxurious 4-pc. ensuite with a double vanity, shower & deep soaking tub, while a 3-pc. guest bathroom is conveniently located off the living room. Unwind with exclusive hotel amenities including the expansive outdoor pool, hot tubs, steam room, full spa services, & gourmet dining options. Experience seamless 5-star service offering ski concierge, hotel shuttle, E-bikes, & more. This is more than a suite it's your gateway to an elevated Whistler lifestyle while earning income through the Four Seasons Hotel. (id:60626)
Angell Hasman & Associates Realty Ltd.
538 Queen Street N
Arran-Elderslie, Ontario
Supremely GRAND Victorian home is now available for sale. From the main street an extra generous asphalt driveway leads back to the 2.5 storey house and a detached huge shop measuring 52 ft X 62 ft, with 3 garage bays and sliding barn style doors. Behind and attached to the shop is the old brick Carriage House which measures approximately 26 ft X 18.5 ft. All this on just under 1.5 acres in the growing Village of Paisley where the Teeswater and Saugeen Rivers meet. Built in 1880 by Robert Porteous, a businessman and banker, this home is as solid now as it was then, with interior double brick supporting walls, and exterior triple brick walls. Basement has 10.5 ft ceilings, concrete floors and 3 foot thick stone foundation walls. Main floor once housed a Ballroom, where the kitchen and dining room are now. Ceilings on the main floor are 11.5 feet tall, second floor 10.5 feet tall, and third floor loft 7 feet tall. Several bedrooms have en-suite bathrooms. 4 glorious original white marble fireplace mantles are still in place in original locations but are now used cosmetically. Arched doorways, original wood trim, grand staircase and Victorian features make time slip away to another era. Wiring has been updated and there is a generator for backup if needed. House has been hooked up to natural gas which heats the boiler. House has 6 bedrooms, 5 bathrooms and has been used for many years as Garham Hall Bed and Breakfast. Many repeat customers loved experiencing the original feel and appropriate decor! Owner wishes to retire and pass the torch on to someone who will continue the love. (id:60626)
Coldwell Banker Peter Benninger Realty
15 Isthmus Bay Road
Northern Bruce Peninsula, Ontario
This LUXURY home is a stunning 5,000 plus of elegance and comfort. Featuring 3 spacious bedrooms, and 2 well appointed baths on the main level. The master-bedrooms boasts 2 separate dressing rooms for him and her as well as a luxurious ensuite bath, providing a private retreat. The heart of the home is a brand new chefs kitchen, equipped with top of the line appliances and ample counter space, perfect for culinary enthusiasts. The open layout flows into the Grand Room, ideal for relaxing with family. A unique highlight of this home is the round Family, Great room, dining area, creating an inviting atmosphere for gatherings. Featuring a cozy traditional wood burning fireplace on one side and a traditional propane fireplace on the other, ensuring warmth and ambiance in the solder months. For year round comfort and energy efficiencies there is new Heat pump on the main level to ensure the ultimate in year round comfort. This luxury property is designed for both relaxation and entertainments, making it a perfect sanctuary for those who appreciate the finer things in life. Never worry about power failures as the home is fully wired to the Generator. Short distance to the shores of Lake huron and Downtown Lions Head. Detached 2 car garage and an attached 1 car garage (id:60626)
RE/MAX Grey Bruce Realty Inc.
6 7238 18th Avenue
Burnaby, British Columbia
beautifully maintained and warmly inviting 3-bedroom + large den (10'6 x 8'7) townhouse, perfectly suited for a growing family. Nestled in the desirable Burnaby East area, this spacious home offers peaceful living with urban convenience. The top-floor primary bedroom features a private balcony with newly updated flooring and expansive open views. Each bedroom includes a large ensuite-style closet, providing ample storage space. Enjoy the privacy of a fully fenced yard with a recently replaced fence. The interior is filled with natural sunlight, creating a bright and cheerful atmosphere throughout the home. Short distance to Highgate Village, SkyTrain, recreational centre, parks, and more. A must see opportunity! (id:60626)
Lehomes Realty Premier
18 Tambrook Drive
Toronto, Ontario
Welcome to 18 Tambrook Drive! Located in a highly sought-after neighbourhood, this beautiful detached home offers a rare combination of comfort, convenience, and natural beauty. Featuring a bright, spacious, and functional layout, the home backs onto a serene ravine with an unobstructed view and a finished walk-out basement. Hardwood flooring throughout the main and second floors. Modern kitchen with quartz countertops and stylish backsplash. Fully finished walk-out basement with an additional bedroom, 3-piece bath, and large recreation room - perfect for guests or extended family. Located in the Top-Ranking School District. Just steps to parks, schools, and supermarkets, and within minutes to Hwy 404 & 401. Walking distance to TTC, banks, library, and more. Move-in ready - this home is a must-see! ** This is a linked property.** (id:60626)
Century 21 Leading Edge Realty Inc.
53 Wilstead Drive
Newmarket, Ontario
Opportunity Knocks! Detached, Brick home on a premium 61 ft Lot, Desirable Central Newmarket Location, Built in 1955, Recent Renovations, Solid Hardwood Flooring 2024, New Kitchen 2024, Four New Appliances 2024 (never been used), Baths updated 2024, Walk to Davis Dr. and Shops, Large oversized heated (separate furnace 'as is') two car garage at rear was used as workshop 25 x 30 ft with 10 ft ceilings approx, tons of storage. Main floor three bdrms and three bdrms lower level, twofull bathrooms, two kitchens, 2 mail boxes for property, Laundry in Utility Room, all light fixtures and pot lights, Shingles (2022), Hot Water Tank (Owned), Tankless (not hooked up/Owned), Gas Furnace, Windows/Sliding glass door 2023, exterior hook up for BBQ natural gas, no central air, Property abuts educational institution, (public school) and abuts the Newmarket commercial plaza, close to parks and transportation (id:60626)
Century 21 Heritage Group Ltd.
304 3382 Wesbrook Mall
Vancouver, British Columbia
Beautiful move-in ready suite in the sought-after Tapestry building in the heart of UBC's Westbrook Village! On the market for the first time since the original owners. This spacious and bright unit is a must-see! Thoughtfully designed the home features a functional kitchen with premium Bosch appliances and a proper laundry room with built-in storage for added convenience. Enjoy year-round comfort with central AC and heat, and cozy up by the built-in electric fireplace on cooler evenings. The versatile den offers the perfect space for a quiet reading nook or a dedicated home office - tailored to your lifestyle. Every detail comes together to create a warm, functional, and elegant home woven into the fabric of Seasons Wesbrook Village Retirement Community. (id:60626)
Engel & Volkers Vancouver
105 Island Park Drive
Galiano Island, British Columbia
Waterfront Escape on Gossip Island. Just 5 minutes from Galiano, this NE-facing 3-bed/3-bath home on Gossip Island offers 98' of sandstone shoreline and panoramic Salish Sea views. Watch sunrises and summer sunsets from the expansive deck or cozy up by the soapstone Tulikivi fireplace during storm season. The 2,460 sq. ft. home features vaulted ceilings, skylights, heated concrete floors, granite and terra cotta finishes, a cook´s kitchen, and modern appliances. Multiple flex spaces provide two extra sleeping areas and a woodworker´s workshop. High-speed internet makes it ideal for full or part-time living. Also available with a 12´ aluminum Stabicraft boat, Bombardier ATV, a Honda generator and moorage at both Whaler Bay on Galiano and a designated slip at Gossip Island. (id:60626)
Hugh & Mckinnon Realty Ltd.
212 Alderlea Avenue
Hamilton, Ontario
Outstanding value with this beautiful home situated in a charming neighbourhood close to all amenities! Features include a spacious beautifully landscaped 49' x 114' lot, 4 car concrete driveway, double car garage with extra high ceilings for storage and inside entry to home, covered front porch, open concept main floor with view of the family room which access the outdoor living space, large eat-in kitchen with access to a deck convenient for the BBQ, beautiful exterior brick, 2 gas fireplaces, central air conditioning and central vacuum, 3+2 bedrooms with office alternatives, basement with quality finished rec room, a cold room and a large area for storage, energy efficient windows and doors, awesome backyard with interlock patio and walkways, a shed and even a pad for a hot tub, ideal to accommodate extended family living. This home must be seen to be fully appreciated for all that it has to offer. (id:60626)
RE/MAX Escarpment Realty Inc.
202 Aspen Meadows Hill Sw
Calgary, Alberta
OPEN HOUSE SUNDAY FROM 2PM TO 4PM. Introducing an exceptional townhome in Aspen Estates situated in the BEST LOCATION in the entire development! Located at the west end of the development, this end unit has views of a beautiful park to the north west and has lovely views to the south of the courtyard. This spectacular townhome offers refined living with a beautifully designed interior and the convenience of private elevator access to all four floors. Fronting onto a European styled lush courtyard with a tranquil water feature, this property has a rare combination of luxury, privacy, and thoughtful design. Offering over 3,200 square feet of living space and three spacious bedrooms, each with access to its own full bathroom, it is ideal for families, professionals, or those seeking a premium lock-and-leave lifestyle. Enter through the oversized heated double attached garage or through the charming front entrance just off the courtyard, which evokes a timeless estate-style arrival for guests. The large front foyer opens to a south living room that features a fireplace and custom-built cabinetry. This room can also be used as an office, living room or area for a grand piano. As you pass by the living room area, you enter the designer kitchen boasting floor-to-ceiling rift oak-styled cabinetry, a statement granite island, and high end luxury appliances (Wolf professional gas range, paneled Sub-Zero refrigerator). The kitchen is open to the beautifully appointed family room and dining area. Step out to the covered balcony overlooking the park, perfect for an evening glass of wine or BBQ dinner. Upstairs, the primary suite features a large walk-in closet and a luxurious five-piece ensuite bathroom with a frameless glass shower and beautiful freestanding bathtub. The second bedroom also includes its own private ensuite. The top-floor “New York” styled loft is an exceptional space, offering over 1,050 square feet of entertaining and family relaxation space. It include s a third bedroom with a Juliet balcony, mountain views and a full bathroom. The lounging area features a TV viewing area, a games area, a walk-behind bar, a wall of windows overlooking the park, brick wall accents and a full mini-kitchen. Additional features include a large utility and storage room, multiple custom closets, an open-riser hardwood staircase, and high-end built-ins throughout. Every detail has been thoughtfully designed to reflect elevated modern living. This residence is located in prestigious Aspen Estates, just minutes from Aspen Landing’s shops and dining, top-rated private schools, and Westside Recreation Centre. It also offers convenient access to both downtown and the mountains. This is a rare opportunity to own one of the finest homes in the complex. Book your private showing today! Note: Furnishings curated largely through Restoration Hardware may be available for sale. (id:60626)
Coldwell Banker Mountain Central
170 James Ratcliff Avenue
Whitchurch-Stouffville, Ontario
Welcome To This Beautifully Maintained Semi-Detached Home On A Rare Oversized Lot Backing Onto Open School Grounds Offering Privacy, Space, And A Clear View Youll Love. Featuring Over 2,500 Sq.Ft. Of Finished Living Space With A Functional Floor Plan Designed For Family Living. Main Floor Features 9-Ft Ceilings, Hardwood Floors, And A Functional Open Concept Design. Bright Kitchen With Stainless Steel Appliances Overlooks A Breakfast Area With Walk-Out To A Fully Fenced Yard. Second Floor Offers 3 Bedrooms Plus A Den Perfect For A Home Office Or Potential 4th Bedroom. Brand New Laminate Flooring Throughout The Second Floor Adds A Fresh, Modern Touch. The Primary Suite Includes A Walk-In Closet And A Private 4-Pc Ensuite With A Soaker Tub And Separate Shower. Finished Basement Includes A Large Living Room, Bedroom, 3-Pc Bath, And Garage Entry Great In-Law Suite Or Rental Potential. Extra-Wide Irregular Lot With 3-Car Driveway Parking. Located In A Family-Friendly Neighbourhood Close To Parks, Top Schools, Transit, Main Street, And Trails. A Truly Unique Opportunity Spacious, Functional, And Ready To Move In! (id:60626)
Royal Elite Realty Inc.
1303 6398 Silver Avenue
Burnaby, British Columbia
Welcome to Suntower 2 by Belford Properties, ideally located in the heart of Metrotown-just a one-minute walk from Metrotown SkyTrain Station. This stunning 13th-floor unit features two bedrooms, two bathrooms, and a spacious den, all designed to offer comfortable and modern living with breathtaking panoramic views. Residents enjoy access to an array of world-class amenities, including an indoor swimming pool, hot tub, badminton court, golf simulator, fully equipped gym, stylish party room, hotel-style lobby with concierge service, and an on-site Montessori daycare. Situated just steps from shopping centers, restaurants, entertainment, and transit, this home provides the ultimate convenience in one of Burnaby´s most vibrant neighborhoods. The unit also includes 1 Parking 1 Storage. (id:60626)
RE/MAX City Realty
1950 Capistrano Drive Unit# 103
Kelowna, British Columbia
Welcome to this private oasis in the heart of the University District! This stunning four bedroom, three bathroom bright walk-out home offers the perfect blend of elegance, functionality, and nature. Designed with an open-concept layout, the home is filled with natural light pouring through expansive windows, highlighting the rich cherry hardwood floors and warm maple cabinetry. The chef-inspired kitchen features sleek quartz countertops, a large island perfect for gatherings, and high-end finishes throughout. Step outside onto the spacious deck or relax on the lower patio and take in breathtaking mountain and valley views. The private, beautifully landscaped yard is a true sanctuary. Gather around the rustic firepit and feel miles away from the city — even though you're right in the heart of it. Additional features include a durable tile roof, a partially suited lower level ideal for guests or extended family, and access to all the amenities of the desirable Casentino community. Don't miss this rare opportunity to live surrounded by nature, with the convenience of the University District just minutes away. (id:60626)
Sotheby's International Realty Canada
1353 Cherrywood Boulevard
Sparwood, British Columbia
Previously approved for a 20 unit, 3 storey ground-oriented townhouse development and has been endorsed by the District for a 39 unit apartment complex. (id:60626)
Coldwell Banker Executives Realty
2302 - 575 Bloor Street E
Toronto, Ontario
Hot Price Offering! Drastically Reduced! Compare!! Tridel's Luxury On Bloor Facing Rosedale Valley. This 3 Bedroom, 2 Bath Corner Unit Boasts Panoramic Views Of The City. The West-Facing Extended Sunlit Terrace. Unobstructed Views From Every Floor-To-Ceiling Window! Open Concept Kitchen With Quality Fixtures With Plenty Of Cabinetry. Upgraded Granite Dining Area And Breakfast Bar. It Boasts Luxury And Design In This Smart-High-Tech Home & Building. Balcony Walk/O's From Primary And Living Rooms. Walk-In Closet And Ensuite In Primary. Custom Blinds And High-End Finishes And Fixtures Throughout. This Amenity-Rich Bldg Provides Style And Convenience. A Skip Away From Yorkville, Conveniently Situated Between 2 Ttc Stations, Hwys, Restaurants, & Trails To Ensure Luxury & Effortless Comfort. Walk To Castle Frank & Sherbourne Subway Stations. **Tenant willing to stay till July 2026 @ $4650 per month** Great Tenants! Unbelievable Price!!! Amazing deal. Don't miss! Tenant can be assumed or terminate lease with 90 days notice. (id:60626)
RE/MAX All-Stars Realty Inc.
3295 Mountain Highway
North Vancouver, British Columbia
Welcome to Lynn Valley! This stunning 2 bed + 3 bath townhome is located in the highly sought-after 'Valley in the Creek,´ complex, across from Lynn Valley Elementary! This spacious 2 level townhome features 1425 sq. ft. of main living space with additional 200 sq. ft. of outdoor space, incl. rooftop deck with mountain views! South-facing living/dining room allows for plenty of natural light, with direct access from dining room to private south-facing balcony. The spacious primary bedroom features ensuite, oversized walk-in closet & bright home office. 2nd bedroom, adjacent to 2nd upstairs bathroom, also features walk-in closet & mountain views. Includes parking & storage. Centrally located, just a short walk to elementary & secondary schools & other nearby conveniences.Open House Sunday 2-4 (id:60626)
RE/MAX Crest Realty
43 Pauls Lake Road
Badger, Newfoundland & Labrador
Escape to your own piece of paradise with this stunning custom log cottage/home situated on a double lakefront lot ( 2.38 acres ) with a sandy beach and all the amenities of lakefront living. Located in a quiet setting offering plenty of privacy, many mature trees, asphalt drive, beautifully landscaped front with custom retaining walls & brick walkways to access beach which has a slipway in place (sectional aluminum dock with cedar decking plus 2 sea doo docking stations included); wrap around deck along front, side & rear of cottage. Interior main floor consists of spacious foyer; laundry closet for convenience; primary bedroom with vaulted ceiling & 3 piece ensuite featuring a custom shower; open concept kitchen, dining & living area with vaulted ceilings & exposed beams; floor to ceiling custom double sided wood fireplace enhancing both the kitchen & living areas; living room has floor to ceiling windows to maximize the the breathtaking views overlooking Paul's Lake; Cherry wood custom cabinets with granite counters & stainless steel appliances in kitchen; 2 additional bedrooms with vaulted ceilings; full bath serving the additional bedrooms. Basement has a large recreation/games room; 4th bedroom for extra accommodation; full bathroom for convenience; family room for relaxation; storage area plus built-in garage 15'x21' for equipment storage. Home heated by a heat pump system for year-round comfort; sale to include most furnishings, including handcrafted beds & dining room set making it move-in ready for immediate enjoyment plus a Husqvarna remote lawn mower. This exceptional property offers not just a home, but a lifestyle where everyday feels like a retreat. Whether you're enjoying panoramic views from the comfort of your living room or entertaining guests on the expansive deck this lakefront home offers an exceptional living experience. Don't miss out on the opportunity to make this dream retreat yours! (id:60626)
Royal LePage Generation Realty
705 550 Pacific Street
Vancouver, British Columbia
Amazing two bedroom, two bathroom home located on the seventh floor at the Aqua at the Park by Concord Pacific. Step into this home to be greeted by huge floor-to-ceiling windows which let in an abundance of natural light. The kitchen features granite counter tops and brand new stainless steel appliances. The master bedroom is a great size, with his/her closet area which leads to the luxurious ensuite. Enjoy the great amenities that include concierge, gym, pool, squash court,and much more! Just steps from the Seawall, Yaletown, Beach district and blocks to the city's best shopping and finest dining . Comes with one parking and one storage. (id:60626)
Sutton Group - 1st West Realty
2470 Sunshine Coast Highway
Roberts Creek, British Columbia
3.9 Acres & 2 homes under $1M! Perched at the top of the property, a prime building site offers ocean views-perfect for your dream home! This stunning 3.9-acre Roberts Creek estate features 480 ft of highway frontage and two charming homes. The bright 2-bed, 2-bath main home boasts skylights, picture windows, black cherry engineered hardwood, stainless appliances, new carpets, a wood-burning fireplace, clawfoot tub, and a 480 square ft covered sun deck. The cozy 2-bed, 1-bath cottage includes open-concept living, skylights, newer windows, laundry, and a workshop. Enjoy a peaceful, park-like setting with a private pond. Both homes have cedar siding, metal roofs, and a new septic system. Ideal for a home-based business, family retreat, B&B, or income property-move-in ready and full of potential! (id:60626)
RE/MAX City Realty
1039 Arrowsmith Ave
Courtenay, British Columbia
Spacious and move-in ready! This 3-bedroom, 2.5-bathroom home offers plenty of room with two living rooms and two family rooms—perfect for growing families or entertaining. Enjoy the bright eat-in kitchen with built-in appliances, stove, and oven with lots of countertop space. Step outside to a private, covered deck and fully fenced backyard—ideal for relaxing or hosting. The extra-large garage includes built-in storage, and a heat pump ensures year-round comfort. Located within walking distance to schools and parks. Quick possession possible—don’t miss this fantastic opportunity! (id:60626)
Royal LePage-Comox Valley (Cv)
106 - 650 King Street W
Toronto, Ontario
Experience Sophisticated Urban Living In This Elegant And Luxurious 1209 Sq.Ft Loft At 650 King Street West, Ideally Located In The Heart Of Toronto's Coveted Fashion District. This Spacious Loft-Style Condo Features An Open-Concept Design With Soaring Approx. 20-Ft Concrete Ceilings And Floor-To-Ceiling Windows, Filling The Space With Natural Light. The Modern Kitchen Is A Chefs Dream, Complete With Sleek Countertops, Stainless Steel Appliances, And A Stylish Breakfast Bar Perfect For Both Daily Use And Entertaining. The Expansive Living And Dining Area Flows Seamlessly, Offering An Ideal Space For Relaxing Or Hosting Guests. The Main Floor Includes A Large Bedroom, And Convenient In-Suite Laundry. Upstairs, The Loft-Style Primary Bedroom Retreat Offers A Walk-In Closet, Luxurious 4pcs Ensuite Bath, And Ample Living Space. Enjoy Outdoor Living On Your Private Approx. 300 Sq.Ft. Terrace, Ideal For Dining, Entertaining, Or Unwinding. Premium Building Amenities Include A 24-Hour Concierge, Gym, And A Tranquil Inner Courtyard Green Space. Pet-Friendly Building. One Parking And One Locker Included. Steps To The King Streetcar, Future Ontario Line Stop, Top Restaurants, Cafes, Galleries, Shops, And Theatres. A Rare Opportunity To Own A Stunning Loft In One Of Toronto's Most Vibrant Neighbourhoods Don't Miss It! (id:60626)
Smart Sold Realty
203 1409 W Pender Street
Vancouver, British Columbia
This bright, pristine, 824 sf 2 bed/2 bath at the award-winning West Pender Place epitomizes design forwardness & refined coal harbour living. Only 3 suites per floor, this 22 suite boutique building offers rare privacy & exclusivity. 9 ft ceiling, functional star-fired glass sliding doors, a/c, wood flooring throughout, extensive use of marble will please the discerning. South facing home bathes in natural light. Italian Dada kitchen, with Gaggenau appliances & Subzero fridge speak to a non-compromise approach to performance & luxury. Primary bdrm features a generous spa-inspired ensuite with marble finishes, dble vanities, free-standing soaker tub & separate shower & water closet. Includes an ideal dble wide EV parking stall, str locker. Building: guest suite, 24 hr concierge, indoor pool. Ready for immediate occupancy and easy to show! Call today to book a private appointment to view. (id:60626)
Macdonald Realty
6 Brighton Beach
North Vancouver, British Columbia
Amazing near new family home at 30 Acre Brighton Beach, Indian Arm! Enjoy fabulous ocean and mountain views from this one of a kind, very well built custom abode. Features include a gorgeous designer kitchen, cozy wood stove in living room, 3 full beds, 2 baths, hydro power, high speed internet, washer/dryer, good storage and all the modern conveniences you appreciate in a rural Waterfront Community. The 500 square feet covered deck offers further living space, overlooks the ocean- just a stones throw below. There is also plenty of covered space below the home and a hot tub is waiting for you to soak in at the end of the day underneath the stars. Indian Arm is one of Vancouvers best kept secrets. This water-access only community feels like living in a dream and offers a unique and serene living experience only 7 minutes from Deep Cove. Dreams can come true! (id:60626)
Babych Group Realty Vancouver Ltd.
7 - 5310 Finch Avenue E
Toronto, Ontario
Versatile Industrial Condo with Finished Office & Mezzanine. Beautifully maintained 2,360 sq. ft. industrial condo, featuring 1,843 sq ft of ground-floor space plus a 516 sq ft mezzanine. The front includes approx. 600 sq ft of professionally finished office space with laminate flooring and expansive wall-to-wall windows overlooking mature evergreens and manicured landscaping, Ideal for professional uses such as law, medical, dental, accounting or real estate. The office can be leased separately for additional income.The rear warehouse offers approx. 1,250 sq ft of open space with 17 feet clear ceilings, a ground-level shipping door (12' H x 10' W), and a separate man door. A 2-piece washroom connects the office and warehouse areas. Mezzanine provides extra storage or workspace. Existing shelving can stay or be removed. Clean, bright and move-in ready. Zoned for a wide range of permitted uses. (id:60626)
Homelife Frontier Realty Inc.
L1 555 13th Street
West Vancouver, British Columbia
Fully renovated by award-winning Kalu Interiors, this 2 Bed, 2 Bath plus Den ground-level southeast corner unit in Parkview Place offers 1,061 sqft of luxurious living in the heart of Ambleside. Features include a custom electric fireplace with dramatic large format porcelain surround, open layout, and designer finishings. The kitchen boasts quartz counters, sleek cabinetry, and premium appliances. Spa like bathrooms, oversized windows, and a private garden patio with breakfast nook, floating floor, and custom planter boxes. Secure parking on P1 and storage included. Exceptional amenities: penthouse level Lounge, indoor pool, and tennis court. Steps to Ambleside Beach, seawall, shops, dining, and transit. Experience elevated living with this rare, move-in ready gem in West Vancouver! (id:60626)
Coldwell Banker Prestige Realty
11 39449 Queens Way
Squamish, British Columbia
Swnmit Industrial Warehouses offers 37,053 sq. ft. of premium light industrial space across two state-of-the-art buildings, comprising 21 newly built strata units . This 1,789 sq. ft. unit is one of the best in the development, boasting prime frontage and maximum parking . Ready for immediate occupancy and in high demand-an exceptional opportunity to own and operate in the newest strata industrial project in the evolving Squamish Business Park at 39449 Queens Way (id:60626)
Team 3000 Realty Ltd.
1267 Silver Lake Road
Gravenhurst, Ontario
Large home with two attached, separate entranced apartments. Over 3500 square feet in main house, plus one two bedroom, one, one bedroom. Completely self contained. Good income potential Hydro wired with separate meters. (id:60626)
Johnston & Daniel Rushbrooke Realty
29 Prince Drive
Bradford West Gwillimbury, Ontario
Immaculate 4 Bedroom Family Home! Welcome to 29 Prince Drive - an impeccably maintained brick detached home located on a quiet, family-friendly street in one of Bradford's most established neighborhoods. This 4-bedroom, 3-bathroom home offers a smart layout, tasteful upgrades, and pride of ownership throughout. Step inside to find gleaming hardwood floors flowing through the living, dining and family rooms, all filled with natural light from large windows. The upgraded kitchen features granite countertops, stainless steel appliances, backsplash, and a walkout to your private, beautifully landscaped backyard complete with a gazebo and firepit - ideal for outdoor dining or relaxing with guests. The main floor also includes a gas fireplace in the family room and laundry with garage access. The garage is insulated with a gas heater, and includes a side door - ideal for year-round use or a workshop setup. Upstairs, the generous primary suite boasts a walk-in closet and a 4-piece ensuite. The partially finished basement adds valuable living space, complete with a cozy gas fireplace, heated flooring and pot lights. Walking distance to parks and schools, close to Highway 400 and the GO Train Station - this home checks every box for location, quality and comfort! (id:60626)
Century 21 Heritage Group Ltd.
15 Brent Stephens Way
Brampton, Ontario
Stunning 4-bedroom, 3-bathroom semi-detached home with 9ft ceilings on both main and second floors. Featuring large windows, a spacious master bedroom with walk-in closet and en-suite. Convenient second-floor laundry. Separate entrance to basement. Freshly painted with new flooring throughout. Close to all amenities. A must-see! (id:60626)
King Realty Inc.
1017 Rays Lane
Minden Hills, Ontario
Stunning Lakefront Viceroy Bungalow on Haliburtons Premier 5-Lake Chain - Welcome to this breathtaking 3-bedroom, 2-bathroom Viceroy bungalow offering 2,147 sq ft of beautifully renovated living space, perfectly positioned on a premium, unobstructed 150 ft lakefront lot. This home blends elegant design with the ultimate waterfront lifestyle in one of Haliburtons most coveted locations. Step inside and be captivated by the open-concept layout featuring soaring vaulted ceilings and expansive windows that frame panoramic lake views from all principal rooms. The heart of the home is a gourmet kitchen boasting quartz countertops, a large island, and a seamless flow into the formal dining room, which walks out to a lakeside deck perfect for entertaining or enjoying serene morning coffee. The Huge formal Livingroom overlooks the lake and is off the dining room - great for large family gatherings. Efficient Napoleon propane stove heats the entire house. The spacious great room is anchored by a Wood Burning Stove fireplace, creating a cozy, stylish space to relax, with another walkout to your outdoor oasis. The designer main bathroom off Master and main-floor laundry and 2nd full bath off 2nd foyer entrance, add both comfort and convenience. Outside, the professionally landscaped grounds feature lush perennial gardens, multiple decks, and a crib dock for direct water access. Driveway parks 5 cars. This rare offering sits directly on the Haliburton 5-lake chain, providing over 30 miles of pristine boating and adventure. Two marinas are conveniently nearby, along with local stores and quick highway access via a private laneway. Wake up each morning to stunning easterly lake views and the soothing call of loons. This property truly embodies tranquil lakeside living with refined style. (id:60626)
RE/MAX West Realty Inc.
407 1678 Pullman Porter Street
Vancouver, British Columbia
NAVIO - North Tower at False Creek South & Olympic Village. This luxurious residence offers a 2 bedrooms + 2 bathrooms + flex room + a generous outdoor balcony. Excellent Open concept & functional floor plan with beautiful high end finishings & wide plank engineered floor, over height ceiling with Air Cond. Contemporary cabinetry with Bosch appliances package, quartz countertops with matching back splashes. Elegant stone tiled bathrooms. Flex room perfect for storage/den. Amenities include Gym, rooftop private lounge & garden, bike storage, concierge service. Most desirable neighborhood with just steps to Seawall, parks, community center, Urban Fare, Best restaurants & cafes, Art theatre, transit & much more. Don't miss this opportunity to enjoy the luxurious living at its Best! (id:60626)
Royal Pacific Realty Corp.
52 Four Seasons Crescent
East Gwillimbury, Ontario
Don't miss this beautifully upgraded, move-in-ready semi-detached home! Perfectly located in a quiet, Sought-after Community, this Home is within walking distance to plazas, Costco, Shops, Restaurants, Parks, Trails, Public Transit, Cineplex, Upper Canada Mall, Top-rated schools, and more. Recently Renovated property features an Open-Concept Layout with a tastefully Upgraded Kitchen boasting Quartz countertops, a Modern backsplash, Pot lights, Zebra blinds, and Sleek Porcelain tile flooring. The Front Entry has been enhanced with a New High-End steel door, while the main living area offers an Upgraded powder room, elegant Hardwood floors, Smooth ceilings on the main floor, and a Custom modern Staircase. Upstairs, the sun-filled, Generously Sized Bedrooms provide comfort and space. The Primary bedroom includes a Stylishly Renovated ensuite and a Spacious Walk-in closet. The Laundry Room is located on the Second floor for added convenience. The Professionally Finished basement features High Ceilings and offers Additional Living space for recreation, work, or guests. Outside, the Extended Driveway adds everyday convenience, and the Backyard features Interlock Stonework Perfect for Entertaining or Relaxing in an easy-care outdoor space. (id:60626)
Royal LePage Your Community Realty
1401 8171 Saba Road
Richmond, British Columbia
3 bedroom one level Sub-Penthouse in the 'Evergreens', concrete high-rise. Prime & convenient location in the center of Richmond. Unobstructed 270 degree panoramic mountains & city view facing North, west and East. Excellent layout. 3 bdrm & 2 baths + storage + 2 balconies, big laundry room. Walk distance to everywhere including Public Market, Richmond Center, transits, sky-train station, banks, numerous restaurants & shops. Bright, spacious, cool & quiet. Tenants occupy, 48 hours notice in advance. Elementary: Cook Elementary ; Secondary: MacNeill Secondary (id:60626)
Coldwell Banker Prestige Realty
820 Zator Avenue
Pickering, Ontario
Welcome to 820 Zator Avenue, a beautifully redesigned 4-bedroom, 2-bathroom side-split on a bright corner lot in one of Pickering's most accessible and family-friendly neighbourhoods. This home has been updated from top to bottom with curated design choices and meaningful upgrades that truly set it apart. The heart of the home is the show stopping kitchen, fully remodelled in 2022 with quartz countertops, sleek cabinetry, matte black fixtures, and a fluted wood island with seating for four. The backsplash is finished in elegant Anatolia Carrara porcelain tile a detail echoed in the upper bathrooms floors and walls. Light pours in through a skylight and across the open-concept living space, with morning sunshine at the front of the home and afternoon light filling the backyard. All four bedrooms are thoughtfully designed, one of which, currently used as an office, features a modern slat wall accent, the perfect work-from-home zone. Downstairs, there's a delightful surprise: a fully custom mini home built just for the little ones. Dubbed 820-and-a-half , this one of a kind playhouse adds a touch of magic and makes the basement as family-friendly as the rest of the home. Step outside and you'll find your own private oasis: an acoustic friendly deck design for surround sound sets the mood for summer days spent lounging on the expansive deck, taking a dip in the above-ground pool (liner 2022), or soaking in the hot tub (new pump 2024). The rooftop patio above the detached garage adds even more space to unwind and entertain. Major updates include: New roof shingles (2024), Tankless water heater, New furnace (2022), Kitchen remodel (2022). Minutes from the GO Train, waterfront trails, the beach, schools, and parks, this is not just a house it's a full lifestyle upgrade for your whole family. (id:60626)
Right At Home Realty
8381 Casselman Crescent
Mission, British Columbia
VERY WELL MAINTAINED HOME OFFERING OVER 2700 SQ FT OF FAMILY FRIENDLY LIVING ON A 5339 SQ FT FULLY USABLE LOT. THE HOME FEATURES ARE MANY , UPPER FLOOR IS 1504 SQ FT, 3 BDRMS AND 2 FULL BATH, HUGH KITCHEN WITH ROWS OF CABINETS , ALL RMS ARE SPACIOUS LIVING RM, FAMILY RM AND AND ALL BEROOMS, 2 GAS FIREPLACES AND A LARGE 21' x10' DECK WITH A FANTASTIC VIEW OF MOUNT BAKER LEADING TO A FLAT AND FENCED BACKYARD,PERFECT FOR CHILDREN AND PETS. SUPER LOCATION UP THE STREET FROM HILLSIDE TRADITIONAL SCHOOL, WITH PARK, PLAYGROUND AND TENNIS COURT JUST STEPS AWAY.PERFECT HOME FOR A GROWING FAMILY. BONUS 1 BEDRM SUITE 60% FINISHED. OPEN TO OFFERS (id:60626)
Homelife Advantage Realty (Central Valley) Ltd.
56 Briarcrest Drive
Markham, Ontario
This 3+1 bedrooms row house has all ones family needs. A well floor plan effectively utilizes space, ensuring functional layouts and clear room dimensions. It prioritizes the flow and connection between spaces. Hardwood floors throughout the main living space along with ceramic floors in all bathrooms and kitchen. A sunny westerly facing kitchen features a breakfast area allowing access to an interlocking stone fenced backyard where spring and summer flowers bloom. All bedrooms are well illuminated by natural light throughout the day especially the generous size master bedroom which attributes a 4-piece ensuite bath, separate bathtub and a walk-in-closet. The finished basement and the powder room are privately separated from the main living space at the foyer perfectly suitable for a home business. It characterizes a living room/waiting area while business may be conducted in an adjacent sizable rec room/office/treatment room/beautifying room etc. This property is located in one of the most sought after area in Berczy surrounded by many parks and playgrounds. The essential amenities including FreshCo grocery store, Shoppers Drug Mart, TD Bank, fitness facility and various restaurants are conveniently located in Williamstown Plaza just a few minutes walking distance away. Within 3km where Markville Mall, Centennial Community Centre, Centennial Go Train Station, Markville H.S. and many more restaurants, bakeries and needs can be found. Our Vendor welcomes you to visit anytime! Note: property is dated however in fair condition! OPEN HOUSE Saturday (July 19) 2-4. (id:60626)
Right At Home Realty
267 Snug Harbour Road
Kawartha Lakes, Ontario
Welcome to your lakeside retreat on beautiful Sturgeon Lake, part of the renowned Trent Severn Waterway. This renovated 3-bedroom, 2-bath home offers year-round comfort and breathtaking western-facing views, delivering unforgettable sunsets over swimmable waterfront. Enjoy lakeside living with a large dock, boat lift, and flat, open yard ideal for outdoor games and entertaining. Large boathouse with hydro & scenic covered porch. Waterside bunkie/ she shed. The home features a newer roof, vinyl siding, and an expansive lakeside deck, perfect for relaxing or hosting guests. Both the living room with propane fireplace and the spacious dining area feature walkouts to the deck, offering seamless indoor-outdoor flow and stunning views. A built-in pizza oven, BBQ station, and panoramic lake vistas make this property ideal for gatherings. The walkout basement includes a bright rec room overlooking the water and a cozy kids play nook, 2 bedrooms, full bath & laundry room. Comfort is ensured year-round with a propane forced-air furnace. Conveniently located just 10 minutes to Lindsay, 15 minutes to Bobcaygeon, and 1.5 hours from Toronto, this is lakeside living at its best. All furnishings negotiable. Currently operating under a legal AIR BNB with proper permits, renting on average for $450 per night. (id:60626)
RE/MAX All-Stars Realty Inc.
223 4738 Hemlock Way
Tsawwassen, British Columbia
Must to view this town housoe of Tsawwassen Landing built by ONNI. This stunning 4-bed 3-bath townhome offers a side-by-side double garage, Air conditioning, gas range, and furnace heating. Enjoy a spacious living room, lots of cabinets, epoxy finish in the garage. The Landing features a world-class amenities building with a swimming pool, hot tub, gymnasium, squash courts, steam/sauna, yoga room, golf simulator, and more. Experience luxury, comfort, and convenience in this vibrant neighborhood with shopping, restaurants & recreation nearby. View this exceptional home at Tsawwassen Landing Seize this opportunity to own a home of unparalleled distinction at Tsawwassen Landing. Discover a lifestyle of sophistication and ease. Witness luxury at its finest. No speculation tax or vacancy Tax. (id:60626)
Unilife Realty Inc.
880 Christina Place Unit# 25
Kelowna, British Columbia
Perfectly positioned in a quiet, gated community, this beautifully maintained home offers a rare blend of panoramic views, privacy & versatility. With thoughtful updates throughout & an incredibly functional layout, this is a property that truly delivers. The main level holds soaring ceilings, Acai African hardwood flooring & oversized windows that flood the home with natural light while framing sweeping views of the valley & mountains beyond. A dual-sided fireplace adds warmth & ambience between the living room & breakfast nook, while a formal dining area offers space for hosting. The kitchen walks out to a newly refinished deck, perfect for entertaining or relaxing while taking in the views. The primary features new carpet, a walk-through closet with custom shelving & ensuite. Through the garage, discover a private studio space with a 2-piece bathroom—ideal for a home office, guest retreat, or older children seeking their own space. Downstairs, the possibilities continue. With a walk-out design, rough-ins for a kitchenette & ample space, the lower level could easily be suited. Additional features include a rare front patio (one of the few in the complex) & 4 parking spots an abundance of supplemental common property parking very close to the front door. All of this within 15 minutes or less to everything—beaches, wineries, shopping, dining & more. This is a home that truly must be seen to be appreciated. A unique offering in a professional, well-maintained community. (id:60626)
RE/MAX Kelowna - Stone Sisters

