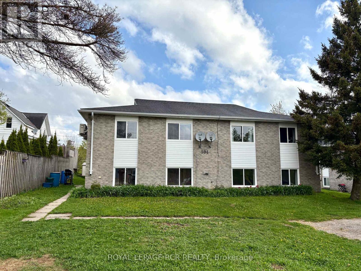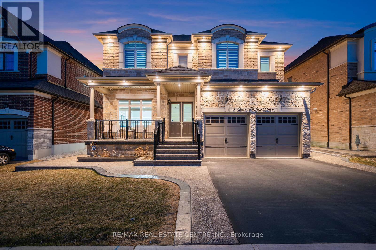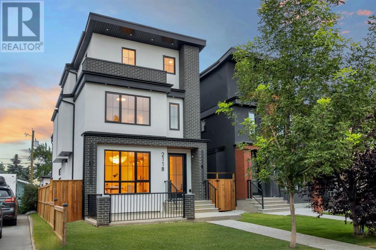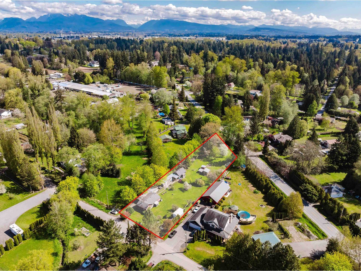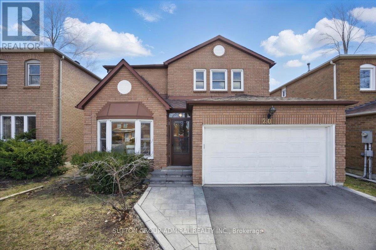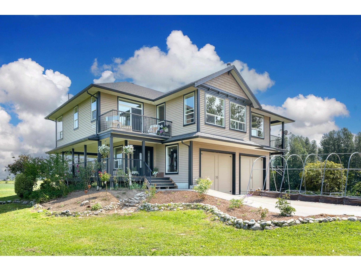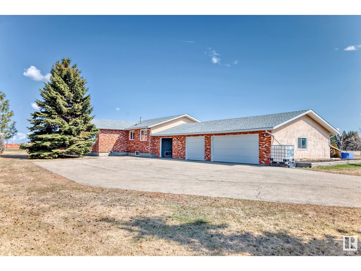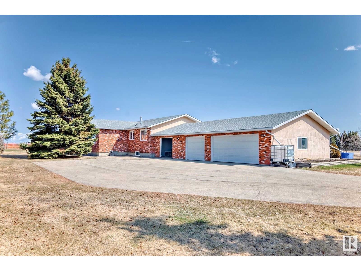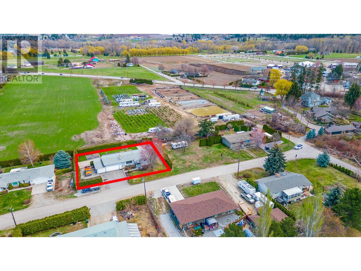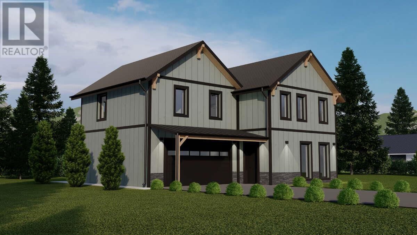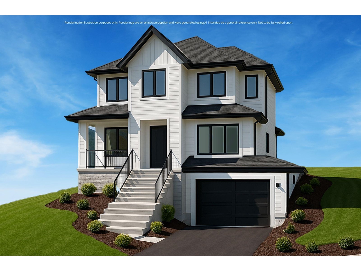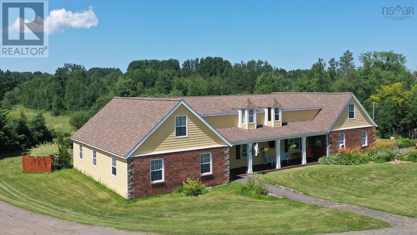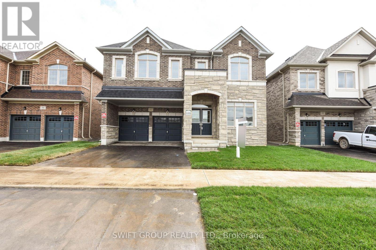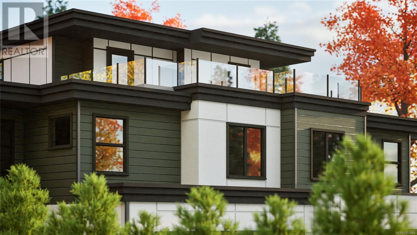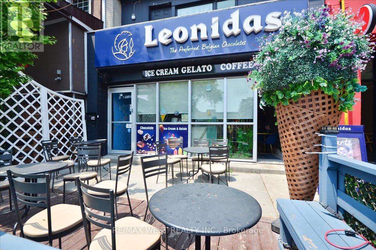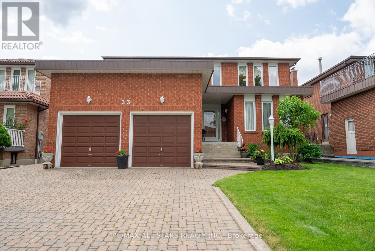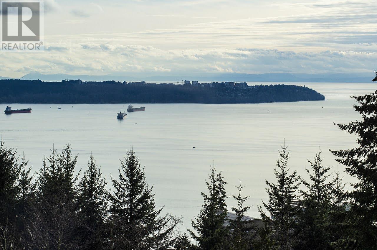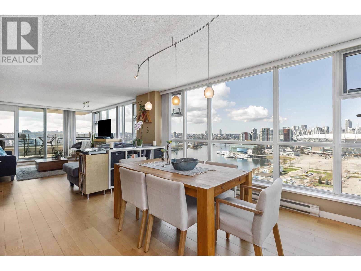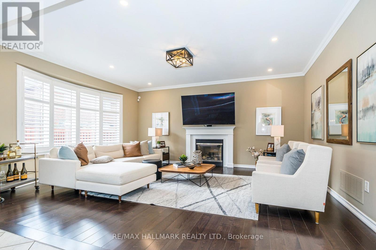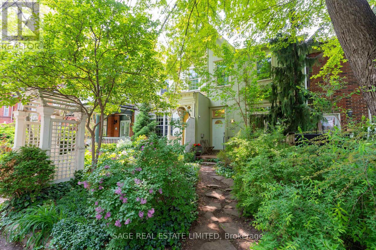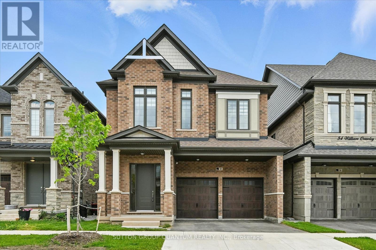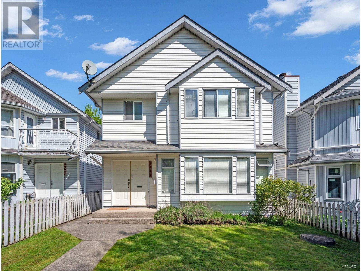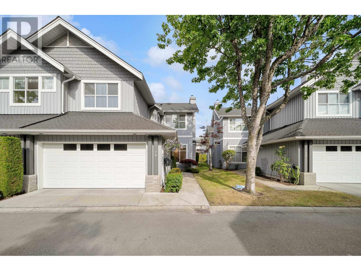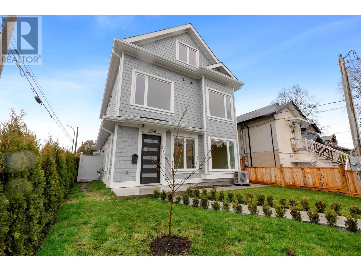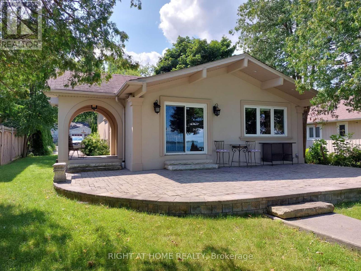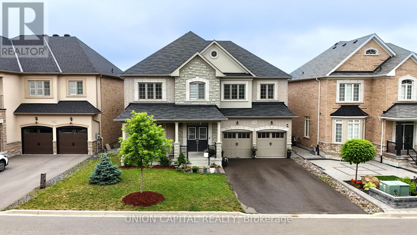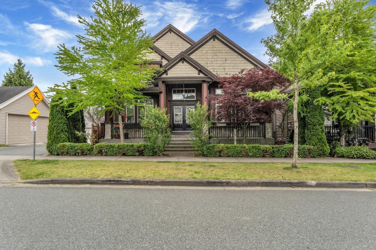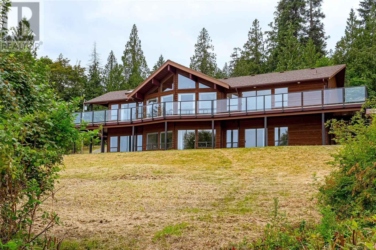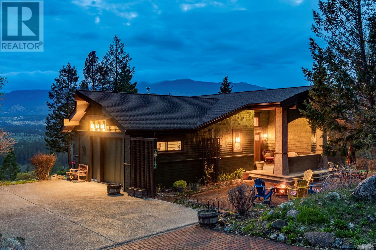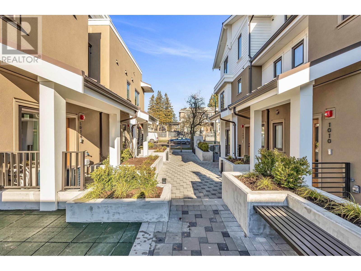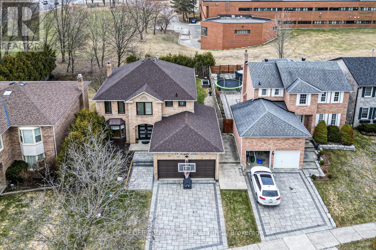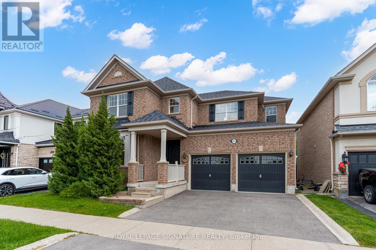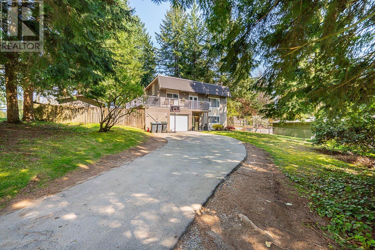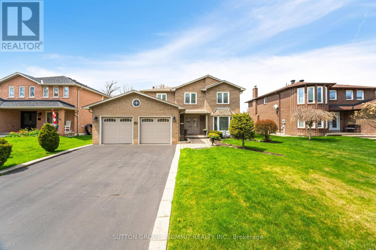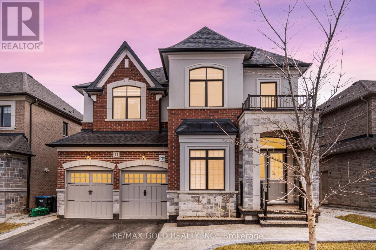504 Andrew Street
Shelburne, Ontario
An outstanding investment opportunity for a solid, updated fourplex, featuring 4 bright, separate 2 bedroom apartments. The building has a brick exterior and is sited on a spacious 60 ft. x 150 ft. lot. The building has 4 individual hydro meters and 4 water meters. Each unit features open concept kitchen, dining & living area with breakfast counters, 2 bedrooms, a full 4 piece bathroom and ensuite laundry. Each unit was refreshed with neutral decor in 2024, quality laminate flooring, updated cabinetry and bathroom fixtures. Each unit also features a ductless heating/cooling unit. This turnkey investment opportunity offers great income and cap rate, with the opportunity to add two new tenants or owner occupy a unit after April 30th. See attached income/expense information. (id:60626)
Royal LePage Rcr Realty
5 Carl Finlay Drive
Brampton, Ontario
Welcome To This Breathtaking 4-Bedroom Detached Home, Where Elegance Meets Modern Sophistication. Nestled In One Of The Areas Most Coveted Communities, This Grand Home Showcases A Sun-Drenched Open-Concept Layout, Adorned With Rich Hardwood Floors, Intricate Coffered Ceilings, And Premium Designer Finishes Throughout. The Chef-Inspired Gourmet Kitchen Is A True Showpiece, Featuring Luxurious Granite Countertops, Dark Wood Cabinetry, High-End Stainless Steel Appliances, And An Layout Ideal For Entertaining In Style. The Adjoining Family Room Offers A Warm And Inviting Atmosphere, Highlighted By A Stunning Fireplace And Oversized Windows That Flood The Space With Natural Light. Upstairs, Discover Four Generously Proportioned Bedrooms, Each Boasting Its Own Walk-In Closet And Access To Three Spa-Like Bathrooms Designed For Comfort And Elegance. Step Outside To A Beautifully Finished Backyard Oasis, Complete With Custom Concrete Landscaping Perfect For Outdoor Gatherings, Or Serene Relaxation. Ideally Located Just Minutes From Top-Rated Schools, Lush Parks, Upscale Shopping, And Fine Dining, This Home Is The Epitome Of Luxury Living. An Exceptional Blend Of Timeless Style, Modern Comfort, And Outstanding Functionality Awaits. (id:60626)
RE/MAX Real Estate Centre Inc.
2118 Victoria Crescent Nw
Calgary, Alberta
Welcome to this exceptional modern home nestled on a quiet, mature street in the heart of desirable Banff Trail, with a charming park right at your doorstep. Boasting over 3,800 square feet of thoughtfully designed living space across four levels—and serviced by a private elevator—this home seamlessly blends contemporary luxury with everyday comfort. Step into the elegant front den, where custom lighting and a statement feature wall offer a stylish first impression. The main level showcases wide-plank hardwood flooring and a soaring open-to-above layout that brings a dramatic sense of space to the living area. The gourmet kitchen is a true showstopper, equipped with premium appliances, including a 6-burner gas range, and framed by sleek finishes that will delight any culinary enthusiast. A chic powder room, complete with a standout vanity and playful designer lighting, adds personality, while the rear mudroom provides functional storage and access to the backyard. The second level is thoughtfully laid out with two large bedrooms, each featuring a built-in closet, and connected by a spacious Jack-and-Jill bathroom—perfect for family or guests. This floor also includes a cozy bonus room with a built-in bar and a large laundry area with everything you need for convenience. Ascend to the third floor to discover a private primary retreat spanning the entire level. This sanctuary features a generous bedroom, a coffee/wet bar, and a sunny balcony with peaceful views over the backyard and adjacent park. The custom walk-in closet is outfitted with high-end built-ins, and the spa-inspired ensuite is a true retreat, showcasing a dramatic black soaker tub, a double vanity, a stunning tile-clad steam shower, and floor-to-ceiling tile details. Downstairs, the fully finished basement continues to impress with a fourth bedroom, a stylish full bathroom with bold black tile accents, a dedicated home gym, and a spacious media room complete with a wet bar—ideal for movie nights or ente rtaining friends. Outside, the striking architectural is complemented by a welcoming front patio. With quick access to major routes, top schools, and nearby amenities, this home is a rare combination of style, functionality, and unbeatable location.Schedule your private tour today and experience the ultimate in modern inner-city living. (id:60626)
Exp Realty
8624 187 Street
Surrey, British Columbia
This home sits on a beautiful, private, flat lot with no trees in the middle to encumber a new build. "Bring Offer!!" $230,000 below Assessed Value! Home is livable or rentable until you are ready to build. Lot is almost 3/4 acre at 32,377 sq ft and is flat with no creeks or easements. 2 Road frontages Zoned RA. Build your Dream Home in the Quiet little community of Port Kells. Nearby schools include Port Kells Elementary, and the newly built Salish High School. The location is an easy quick drive to Highway #1. *Do Not Walk on Property or make Contact with the Sellers. Have Your Realtor Contact the Listing Realtor for ANY/ALL Showings or Questions! Thankyou (id:60626)
Royal LePage Northstar Realty (S. Surrey)
201 Tansley Road
Vaughan, Ontario
Welcome to this lovely 4-bedroom, 4-bathroom home in the heart of Thornhill's popular Brownridge community! With over 2,600 sq ft plus a finished basement, this well-maintained home is perfect for families. Enjoy a bright and open layout with a combined living and dining room, a spacious family room with a cozy gas fireplace, and hardwood floors throughout. The large kitchen features granite countertops, extended cabinets, double ovens, double sinks, two dishwashers, a stylish backsplash, pot lights, and a generous eat-in area that walks out to the backyard. The oversized primary bedroom includes a sitting area, walk-in closet, and a beautifully updated 5-piece ensuite. There are three more bedrooms, all with closets and hardwood floors. The finished basement offers a large open space for a rec room or in-law suite with an extra bedroom, kitchenette, and a 3-piece bathroom. Fantastic location! Just steps to schools, synagogues, Promenade Mall, grocery stores, parks, library, public transit and more (id:60626)
Sutton Group-Admiral Realty Inc.
41525 Bovington Road
Mission, British Columbia
9.5 flat usable high fertile acres with good drainage, perfect for crops or horse/livestock pasture. You can enjoy the stunning panoramic views from the large warparound covered deck or walk to the river nearby and do some fishing. This custom home is located in a peaceful neighborhood and features a French country style dream kitchen with granite countertops and SS appliances. The attached garage/shop below is quite big at 30x40 and the 12 foot ceiling gives you room for a car hoist. There is some plumbing roughed in the garage which may be used to build a suite. These original owners have kept this place immaculate so you can move right in! (id:60626)
Royal LePage - Brookside Realty
6940 Jacks Rd
Lantzville, British Columbia
Down a private treelined lane, this stunning 1.74 lush acres, this stunning Lower Lantzville estate has been completely transformed with a full interior remodel, offering modern luxury in a serene, private setting. Meticulously landscaped grounds feature rose gardens, a tranquil pond , and two charming courtyards, creating a picturesque retreat. The 3,268 sq. ft. main-level-entry home boasts all-new designer finishes, including handsome hardwood floors, granite counters, and floor-to-ceiling windows that flood the space with natural light. French doors seamlessly connect indoor and outdoor living, while the completely renovated kitchen is a chef’s dream, equipped with custom high-end appliances, a spacious pantry, a generous eating bar, and a work credenza. The primary suite is a true sanctuary, featuring five closets, a private balcony, and a beautifully updated 4-piece ensuite. Three additional bedrooms, all with refreshed bathrooms, provide ample space for family or guests. Updates extend throughout, including new thermal windows, skylights, abundant storage, and an energy-efficient heat pump for year-round comfort. Outdoor living is effortless with spacious, sunny, and flat front and rear yards—perfect for play, pets, or entertaining. Additional highlights include a double detached garage, workshop, and abundant RV parking. Rarely does a property of this caliber become available in Lower Lantzville, let alone one fully renovated and just a short walk to the beaches. This charming, country-style estate blends elegance with functionality—don’t miss your chance to own a piece of paradise. Act fast—homes like this don’t last long! (id:60626)
Royal LePage Nanaimo Realty (Nanishwyn)
1850 232 Av Ne
Edmonton, Alberta
Looking for HAPPINESS? 19.5 acres of prime country living and future developable land in the Edmonton Energy and Technology Park. This hobby farm is fenced with several outbuildings and animal corrals that have accommodated chickens, sheep, cattle, and even a donkey and llama. The best part of this country living is you are still in Edmonton with agricultural zoning and lower taxes. The custom built 2643 square foot bungalow has 5 bedrooms and 3 bathrooms on the main floor with direct access from breezeway to triple garage. A partially finished wide open basement has a separate entrance with an extra room and full bathroom. All this surrounded by mature trees with a large garden, flower beds, and a paved driveway. This is a one of a kind gorgeous property. (id:60626)
Royal LePage Arteam Realty
1850 232 Av Ne
Edmonton, Alberta
Looking for HAPPINESS? 19.5 acres of prime country living and future developable land in the Edmonton Energy and Technology Park. This hobby farm is fenced with several outbuildings and animal corrals that have accommodated chickens, sheep, cattle, and even a donkey and llama. The best part of this country living is you are still in Edmonton with agricultural zoning and lower taxes. The custom built 2643 square foot bungalow has 5 bedrooms and 3 bathrooms on the main floor with direct access from breezeway to triple garage. A partially finished wide open basement has a separate entrance with an extra room and full bathroom. All this surrounded by mature trees with a large garden, flower beds, and a paved driveway. This is a one of a kind gorgeous property. (id:60626)
Royal LePage Arteam Realty
3249 St. Amand Road
Kelowna, British Columbia
Prime Development Opportunity! Unlock the full potential of this 0.34-acre property situated in a rapidly developing neighborhood. With four properties across the street already sold for townhouse developments, this site is perfect for investors looking to capitalize on a prime residential project. This property is ideally suited for a three-story townhouse development, offering an excellent investment opportunity. Backing onto 14 acres of farmland, future residents will enjoy a private and serene backdrop while benefiting from proximity to urban amenities, parks, schools, and public transit. It’s a highly desirable location for young families and professionals alike. With a current rezoning application for MF2 townhouse zoning, the site is primed for development and can accommodate a well-planned project with ample parking, green spaces, and other amenities. Strong community growth is evident, with adjacent land developments already underway, signaling a thriving area poised for continued expansion. Additionally, the adjacent 0.59-acre property is available, bringing the total potential assembly to 0.93 acres (40,510 sq ft). This offers a rare opportunity to build confidently and strategically in one of the city’s most promising growth areas. Don’t miss out on this chance to position yourself for success. (id:60626)
Century 21 Assurance Realty Ltd
1009 Basin Lane
Revelstoke, British Columbia
For more information, please click Brochure button. Experience the pinnacle of sustainable mountain living in this stunning 5-bed, 4-bath single-family home with a legal suite & garage, located in the sought-after Upper Arrow Heights neighbourhood of Revelstoke. Built to net-zero standards, home comes complete with a full solar system & battery backup, ensuring exceptional energy efficiency & near-zero utility bills year-round. Designed with high-performance materials, including HardiePlank siding, cellulose recycled insulation & hardwood fibreboard for enhanced fire resistance & superior insulation. Step inside to find high-end finishes throughout, from quartz countertops to luxury flooring & a thoughtfully curated layout. Bathrooms feature in-floor heating, while the garage addition includes baseboard heat, offering comfort in every corner. Cozy up to the sleek electric fireplace, perfect for winter nights. Innovation and style in one of Revelstoke’s most desirable communities—ideal for families, investors, or those looking to reduce their environmental impact without compromising luxury. Stokedliving is Revelstoke’s first net-zero neighbourhood! This home is part of a community designed for safe, healthy, & sustainable family living. With two community parks, walkable streets, ample visitor parking, & a layout that encourages bike riding, road hockey, & dog walking, this home is perfect! Taxes not assed. Estimated completion Oct 2025. Listing contains rendering photos. (id:60626)
Easy List Realty
16592 28a Avenue
Surrey, British Columbia
A Great Opportunity to build your Dream Home on this southern exposed perfect 10,000+ sqft lot in the heart of Grandview Heights. This will be a newly created 7 lot subdivision with the potential to create a 3 level 6,000 to 8,000+ square foot custom estate homes. This property is walking distance SouthRidge Private School, Grandview Secondary, Morgan Creek Golf Course, Grandview Aquatic Centre, Shopping and much more. Please call for more property viewings and details (id:60626)
Angell
115 Magee Road
Port Williams, Nova Scotia
This exceptional property in Port Williams, Nova Scotia, offers a harmonious blend of comfortable living, outdoor space, and agricultural potential. With its 8 bedrooms, renovated kitchen, 16.89 Acres (mostly tiled drained), which includes approximately 2.5 Acres of vineyard with L'Acadie Blanc and New York Muskat varietals, this property is poised to accommodate diverse residential and agricultural aspirations. Whether you envision a peaceful family home, an agricultural venture, or a creative workspace, this property provides the canvas for your aspirations to flourish. Don't miss the opportunity to own a piece of Nova Scotia's serene landscape with this remarkable property. (id:60626)
Mackay Real Estate Ltd.
492 Skinner Road
Hamilton, Ontario
A Great Opportunity To Own This Brand New 5 Bedrooms "Never Lived In" 3744 Square Feet. Detached Green park "SPRINGFIELD THREE" Elev. 2 Model. Separate Living, Dining & Family Rooms. Exquisite Taste Is Evident In Stunning Family Room With Gas Fireplace And A Large Window, Hardwood Flooring. Library/Office On Main Floor. Spacious Kitchen, Pantry. 9 Feet Ceiling On Main & 2nd Floor. Wooden Stairs With Modern Iron Pickets. The Master Suite features with 5 Pc Ensuite and a HUGE His & Her walk-in closets, while Four additional bedrooms have attached washrooms. Close Proximity To Go Station, Amenities, Highways, School. Discover refined living in this remarkable home, perfectly nestled in a Sought after neighborhood. Your New Home Awaits Your Arrival. Must See! (id:60626)
Swift Group Realty Ltd.
9371 Webster Pl
Sidney, British Columbia
This stunning 3-bed, 3-bath duplex by Vidalin Group offers over 2,500 sq ft of luxury living just steps from the ocean. Known for their unmatched quality and craftsmanship, Vidalin Group delivers a home with high-end finishes throughout, including engineered hardwood floors, heated tile in bathrooms and laundry, and a chef’s kitchen with stainless steel appliances. Enjoy year-round comfort with a heat pump and an elevator that takes you to the rooftop patio, where you can relax and entertain while taking in breathtaking sunrises. Perfectly located in the heart of Sidney, this home blends modern design with coastal charm, offering open, airy spaces and all the amenities you need. Don’t miss the opportunity to live in this beautifully crafted home—schedule your private tour today! (id:60626)
Coldwell Banker Oceanside Real Estate
6 - 5200 Dixie Road
Mississauga, Ontario
An exceptional opportunity to acquire a well-established and reputable catering business located in the heart of Mississauga. Strong brand with loyal customer base serving corporate clients, private events, weddings, and special occasions with high-quality, freshly prepared meals and exceptional service. Fully Equipped Commercial Kitchen and Turnkey Operation. (id:60626)
Ipro Realty Ltd.
54 Lakeshore Road E
Mississauga, Ontario
Fully Leased And Recently Renovated In 2022, This Turnkey Commercial Property In The Heart Of Port Credit Offers Immediate, Stable Cash Flow With Significant Upside Potential. Featuring Two Retail Units Both With Direct Lakeshore Access Plus A Rare Private Rear Yard That Can Be Converted Into Patio Space And Two Dedicated Garage Parking Spots, The Property Is Ideally Positioned Just Steps From The Port Credit GO Station And Waterfront Trails. Located Amidst Major New Developments, It Benefits From Strong Tenant Demand And Future Value Growth. One Easy-To-Manage Lease In Place, This Is A Low-Maintenance, Passive Investment Opportunity In One Of Mississauga's Most Sought-After And Rapidly Appreciating Urban Nodes. (id:60626)
RE/MAX West Realty Inc.
33 Dundee Crescent
Markham, Ontario
Rare opportunity in a sought-after Markham neighbourhood! This beautifully maintained 4-bed, 4-bath home offers exceptional value with a spacious layout, income potential, and unbeatable location. Move-in ready with a fully finished basement featuring a separate entrance, kitchen, and full bath ideal for in-laws or rental income. Stylish main floor kitchen with updated counters, backsplash, s/s appliances, and eat-in area with walkout to a large backyard complete with vegetable garden.Pot Lights through-out! Upper level features 4 generous bedrooms, a bright primary with 4-piece ensuite and walk-in Closet. Second level also features a loft-style flex space, and a second full bath. Steps to T&T, Markville Mall, York U Markham Campus, top rated schools, transit, 404, 407, YRT, parks & more. Perfect for families, investors, or buyers looking to offset their mortgage. A must-see! (id:60626)
RE/MAX All-Stars Realty Inc.
307 3101 Burfield Place
West Vancouver, British Columbia
The Courtney by British Properties - Exceptionally well appointed home with jaw dropping water views and sprawling 352SQFT Terrace. The kitchen is appointed with high end integrated Miele appliances (full size wall oven and fridge), convection cook top, and marble backsplash. Spacious primary bed with spa like ensuite. Building offers gym with serene treed views, and open breezeway against dramatic mountain scape. 5 Minutes walk to Mulgrave Private School. Park Royal, Ambleside, Dundarave, the world-class ski hills of Cypress Provincial Park are minutes away. Bonus: the Mountain Path leading to the future Cypress Village is your backyard (id:60626)
Sotheby's International Realty Canada
2102 125 Milross Avenue
Vancouver, British Columbia
Enjoy spectacular 270° views from this beautifully laid-out 3 bed, 2 bath home subpenthouse. Hardwood floors run throughout, with heated tile floors in the master bathroom. The designer kitchen features wood cabinets, granite countertops, and stainless steel appliances. With 4 private balconies, there´s plenty of space to relax or entertain. Just steps to Vancouver´s vibrant bars, top restaurants, and the scenic seawall. The efficient floorplan has no wasted space and is ideal for hosting. This is a close-knit building where neighbours look out for one another, supported by a very active and engaged strata. Includes a private storage locker and 2 side-by-side parking stalls. Parking stalls have EV hookups. Book your showings now. (id:60626)
Exp Realty
765 Boughton Crescent
Milton, Ontario
Elegantly Appointed With The Finest Finishes With Stone & Stucco Exterior. You Are Amazed The Moment You Step Inside With 9Ft Ceilings. Just Off The Main Entrance Is The Office/Den With French Doors. Formal Dining With Coffered Ceiling, Sun-filled Family Room With Gas Fireplace, Dark Hardwood Floors, Pot Lights & Crown Moulding. Great Layout For Daily Living & Entertaining. Large Eat In Kitchen Loaded With Cabinetry, Center Island Breakfast Bar, Separate Breakfast Area And Lots Of Natural Lighting, Quality Stainless Steel Appliance, New Gas Stove. Large Walk In Pantry & Access To The Garage. Walk Out Rear Patio With Private Fenced Yard, Grass & Patio Stones. Upstairs Is Rich Hardwood Floors, At The Top Of The Stairs Is A Wonderful Loft Space. The Primary Bedroom Has Lots Of Natural Light, Crown Molding, Large Walk In Closet, Luxury 10 Piece En-suite With Dual Vanity, Soaker Tub & Glass Enclosed Shower. Large 2nd Bedroom With Double Closet & North Facing, Large 3rd Bedroom With Double Closet, North Facing & Large 4th Bedroom, Double Closet & South Facing. Laundry Located on 2nd Floor For Convenience. 8-Piece 2nd Bathroom With Glass Enclosed Shower. Lower Level 8-Piece Bathroom And Dry Sauna With Heated Floors. CHECK OUT VIDEO!!!! (id:60626)
RE/MAX Hallmark Realty Ltd.
204 Berkeley Street
Toronto, Ontario
Are you looking for an investment property with perfect tenants? This is it! Well maintained legal triplex in the leafy Cabbagetown area. Large windows and high ceilings make all units bright and cheery. Each suite has separate entrances and outdoor space. Apartments 1 and 2 both enter at the front of the house with 2nd separate exits at the back of the building. Apartment 3 enters at the back and has a 2nd exit onto a 2nd floor terrace. Apartment 2, the lower suite, has 8 foot ceilings and is bright with windows front and back. There are pot lights in most areas. Tenants pay their own hydro, 3 hydro meters, heat is electric baseboard with an added heat pump/air conditioner in Apartment 1. Apartment 1 has laundry ensuite. Apartments 2 and 3 share renovated laundry in the basement. The back patio/garden/parking space is fully fenced and private with a gate that locks. Above average home inspection, January 2025. Back lane has a separate address: 201 Milan St. Great potential to build a laneway house. (id:60626)
Sage Real Estate Limited
845064 Deviation Road
Grey Highlands, Ontario
This exciting and remarkable property features an elegant century home set on a scenic and private 100-acre retreat with 80 acres workable. This grand residence is perfect for both entertaining and enjoying time with family and friends, enhanced by its beautiful gardens and pastures. The charming home is a true time capsule, featuring high ceilings, original woodwork, custom stained glass windows, and pocket doors that separate the formal dining and living rooms. You will appreciate the exquisite details throughout, from the hemlock beams in the sunroom to the butternut kitchen cabinets. The spacious layout extends to the second floor which includes four bedrooms, the primary bedroom offering stunning views from every window. The third floor is flooded with natural light and presents endless possibilities. The basement, with its high ceilings and walkout, provides ample space for a workshop or storage. The mature pines, maples, and towering cedar hedges create a storybook-like setting, offering ultimate seclusion. Conveniently located a short drive from Meaford, Thornbury, and Owen Sound, as well as numerous farm shops, everything you need is within easy reach. (id:60626)
Exp Realty
845064 Deviation Road
Grey Highlands, Ontario
This exceptional working farm is set on a 100-acre parcel, featuring 80 workable acres and an excellent bank barn. The barn includes a spacious loft area and opens to pastures that are perfect for grazing livestock. This property offers both a beautiful residence and a functioning farm. The handsome red brick home is complemented by landscaped gardens and boasts spacious living areas, maintaining all of its original character with formal dining and living spaces. Beautiful updates include a sunroom with floor-to-ceiling windows. The upstairs features four bedrooms and a full bath. The third story offers a large loft filled with natural light. In 2023, approximately 6 acres were planted with 4,800 mixed species trees, including pine, spruce, maple, larch, and cedar, ensuring longevity and privacy. This farm is conveniently located just outside Walters Falls on a quiet road, a short drive to Meaford, Thornbury, and Owen Sound. Whether you're looking for a cash crop or ideal land for hay and pastures, this property has it all. (id:60626)
Exp Realty
58 William Crawley Way
Oakville, Ontario
Finally! This like-new (2024) 4 bed-4 bath, 2600 sqft Primont home of your dreams (right next to the park) is on the market!.. Top Schools = Top Neighbourhood, Dr. David R Williams Elementary is ranked 84th percentile in ON, and White Oaks Secondary is ranked 93rd...which brings me to the Top 7 Reasons to Buy: 1. Steps (250 ft) from the brand-new park with tennis courts and playground located at the end of the street is like having an enormous backyard you dont have to maintain! And still tucked in far enough on the street to be 100% sheltered from 6th line noise/traffic. 2. Like-new (2024), barely lived in home means it is still under the Tarion warranty giving 100% peace of mind, while also boasting modern efficiency and building methods; no worries about leaking basements or improper ventilation here (like with older neighbourhoods). 3. True luxury means 3 full bathrooms on your 2nd floor giving each bedroom ensuite privileges, and a large ensuite for the master featuring a glass shower enclosure, separate soaker tub, and the essential his and hers sinks. 4. This future-proofed model includes a side-door above the basement staircase so the basement can easily be converted to a 2nd suite in the future. 5. The dream kitchen with the storage and counter space you always wanted features an open concept layout, island, trendy white cabinets, quartz counters, subway tile backsplash, s/s appliances, and finally the all-important, wait for it, huge 5x5ft pantry!! 6. Luxury finishes include hardwood throughout the main floor plus stairs, soaring 10 ft ceilings, double sided gas fireplace, 2nd floor laundry, his and hers master bedroom closets, upgraded LED crystal light fixtures, garage inside-entry, and a true double-car garage (18ft width). 7. This quiet no-traffic road has only 22 homes on it meaning a really beautiful community feel with a street filled with kids and neighbourly-love in the best town to raise a family in Ontario; your children will thank you later! (id:60626)
Sutton Group Quantum Realty Inc.
58 William Crawley Way
Oakville, Ontario
Finally! This like-new (2024) 4 bed-4 bath, 2600 sqft Primont home of your dreams (right next to the park) is on the market!.. Top Schools = Top Neighbourhood, Dr. David R Williams Elementary is ranked 84th percentile in ON, and White Oaks Secondary is ranked 93rd...which brings me to the Top 7 Reasons to Buy: 1. Steps (250 ft) from the brand-new park with tennis courts and playground located at the end of the street is like having an enormous backyard you dont have to maintain! And still tucked in far enough on the street to be 100% sheltered from 6th line noise/traffic. 2. Like-new (2024), barely lived in home means it is still under the Tarion warranty giving 100% peace of mind, while also boasting modern efficiency and building methods; no worries about leaking basements or improper ventilation here (like with older neighbourhoods). 3. True luxury means 3 full bathrooms on your 2nd floor giving each bedroom ensuite privileges, and a large ensuite for the master featuring a glass shower enclosure, separate soaker tub, and the essential his and hers sinks. 4. This future-proofed model includes a side-door above the basement staircase so the basement can easily be converted to a 2nd suite in the future. 5. The dream kitchen with the storage and counter space you always wanted features an open concept layout, island, trendy white cabinets, quartz counters, subway tile backsplash, s/s appliances, and finally the all-important, wait for it, huge 5x5ft pantry!! 6. Luxury finishes include hardwood throughout the main floor plus stairs, soaring 10 ft ceilings, double sided gas fireplace, 2nd floor laundry, his and hers master bedroom closets, upgraded LED crystal light fixtures, garage inside-entry, and a true double-car garage (18ft width). 7. This quiet no-traffic road has only 22 homes on it meaning a really beautiful community feel with a street filled with kids and neighbourly-love in the best town to raise a family in Ontario; your children will thank you later! (id:60626)
Sutton Group Quantum Realty Inc
Lot 179 - 39 Keyworth Crescent
Brampton, Ontario
Your new home at Mayfield Village, awaits you! This highly sough after ""The BrightSide""community built by Remington Homes. Brand new construction. The Elora Model 2664 sqft. This Beautiful open concept home is for everyday living and entertaining. 4 bedroom 3.5 bathroom,9.6 ft smooth ceilings on main and 9 ft ceilings second floor. Upgraded 5" hardwood on main floor and upper hallway. Upgraded ceramic tiles 18x18 in Foyer, powder room, kitchen, breakfast and primary en-suite. Stained stairs with Iron pickets. Upgraded kitchen cabinets with stacked upper kitchen cabinets. Blanco sink with caesar stone countertop. Rough-in waterline for fridge and rough-in gas line for gas range. Upgraded bathroom sinks. 50" Dimplex fireplace in Family room. Free standing tub in primary en-suite with rough-in for rain shower. Don't miss out on this home. (id:60626)
Intercity Realty Inc.
3529 Napier Street
Vancouver, British Columbia
Perfect Family Home with Mortgage Helper in Renfrew! This well-maintained, move-in-ready 4 bed, 3.5 bath home sits on a quiet, family-friendly street in one of Vancouver´s most desirable neighborhoods. Features include a bright renovated kitchen with modern appliances, new flooring throughout, and a new washer and dryer. The spacious primary bedroom offers a private ensuite. Downstairs, a self-contained suite is ideal for rental income or extended family. Enjoy a large, private backyard perfect for kids, pets, or entertaining. Steps to parks, schools, shopping, transit, and easy access to Hwy 1 and Hastings. Don´t miss out - book your private showing today! * (id:60626)
Exp Realty
76 3555 Westminster Highway
Richmond, British Columbia
Corner Unit with no age restrictions! Spacious 4-bedroom, 2.5-bath townhome in Sonoma by Polygon, a prestigious gated community in Terra Nova. Over 2,100 square ft across two levels with high ceilings, 2 gas fireplaces, and a side-by-side double garage. Features a large primary suite with walk-in closet and ensuite, plus three additional well-sized bedrooms. Centrally located in the complex-quiet yet close to the entrance and clubhouse. Well-managed with recent updates including newer roof and fencing. Amenities include clubhouse, gym, outdoor pool, and proximity to parks, trails, and Terra Nova Village. School catchment: Spul´u´kwuks Elementary & J.N. Burnett Secondary. (id:60626)
Royal Pacific Realty Corp.
4041 St Catherines Street
Vancouver, British Columbia
Major price reduction, real rare opportunity. Excellent work of a Park Georgia Award winning interior designer has resulted in the development of this rare South facing duplex right in the heart of Fraser area. Utilized closets, thoughtful designs, hand-picked material, tastefully chosen colour themes, well calculated lighting allocations are only a few of countless features this dream home has to offer, nothing has been spared. A few minutes to downtown Vancouver, several schools in the proximity (k-3 Charles Dickens Annex, K-7 Charles Dickens Elem, 8-12 Sir Charles Tupper, 5 minute walk to Sunnyside Park. Measurements are approximate. (id:60626)
Saba Realty Ltd.
7708 Davies Street
Burnaby, British Columbia
55 X 110 Multi-plex Zoned Building lot. Welcome home to this Charming East Burnaby 3-bedroom bungalow on a spacious north-facing lot with back lane access with double detached garage. This lovingly maintained home features original hardwood floors, a cozy wood-burning fireplace, and timeless character throughout. The basement includes a separate entrance, perfect for extended family or rental income. Ideally situated in a family-friendly neighbourhood close to parks, schools, and transit. A rare opportunity with amazing future potential. (id:60626)
RE/MAX Heights Realty
4989 Smith Avenue
Burnaby, British Columbia
Welcome to this stunning Duplex - modern living in this meticulously designed 3-bedroom, 4 bath duplex spanning 2098 sqft. Main level offers an ultra spacious living, dining, kitchen experience featuring beautiful engineered wood flooring, quality appliances, quartz countertops, maple cabinets and a large dining area. UPPER floors offers 3 bright & cozy bedrms, 2 bathrooms. This is conveniently located close to parks, restaurants and transit. Moscrop Secondary school catchment. Single car garage with extra parking space. OPEN HOUSE: Sat (July 12) 1-3PM. (id:60626)
Lehomes Realty Premier
2 Walton Way
Port Moody, British Columbia
WALK TO THE BEACH from this charming, modern home with stunning 90-degree water views of Burrard Inlet. This fully renovated 4 Bed/3 Bath home boasts an open-concept layout, featuring a chef's kitchen with high-end custom cabinetry and built-in features and SS appliances, that seamlessly connects to the living and dining areas. Enjoy indoor/outdoor living at its finest as you step outside to a covered patio and expansive wrap-around fenced backyard with direct access to Bert Flinn Park & just steps to Old Orchard Beach. The lower level offers a bedroom, bath, self-contained kitchen, and separate entry, perfect for an in-law suite. Additional updates include new Windows, Doors, Roof, Deck, Furnace, A/C, and EV Charging. OPEN HOUSE SAT JULY 12th 2-4 PM. (id:60626)
RE/MAX All Points Realty
643 Lakelands Avenue
Innisfil, Ontario
Exceptional Direct Waterfront Home, Steps To Innisfil Beach Park, 50' Waterfront In Prime Location Offering A Rock Shoreline With Hard Sand Bottom, Completely Renovated & Landscaped, Large Loft Ensuite Above Detached Double Garage, Interlock Double Driveway Can Park 6 Cars, Large Interlock Patio For Entertaining, Sun Deck With Great Lake View And Sunrise, Walkways And Break Wall With Seating Area, Large Dock (id:60626)
Right At Home Realty
918 Ernest Cousins Circle
Newmarket, Ontario
Prestigious and highly sought-after, this stunning 4-bedroom, 4-bathroom detached home is nestled in the heart of Stonehaven/Copper Hills. Sitting on a premium lot, this bright and spacious residence boasts 9-ft smooth ceilings on the main floor and 9-ft ceilings on the second, creating an airy and open-concept living space. The upgraded gourmet kitchen features a gas stove, quartz countertops, stainless steel appliances, and a large center island, perfect for both casual dining and entertaining. The family room is warm and inviting, complete with a cozy fireplace and oversized windows with California shutters, allowing natural light to flood the space. The primary suite is a true retreat, offering a walk-in closet and a luxurious ensuite with a large jetted tub and separate shower. Hardwood floors flow throughout the main level and second-floor hallway, while the convenient second-floor laundry adds to the home's practicality. Step outside to the walk-out deck overlooking the large backyard, ideal for outdoor gatherings and relaxation. The unfinished basement offers endless potential, whether for additional living space, a home gym, or an in-law suite with the potential for separate access. With a double-car garage and no sidewalk, parking is never an issue. Located just minutes from Hwy 404, GO Station, top-rated schools, parks, shopping, and recreation centers, this meticulously maintained home offers the perfect blend of elegance, comfort, and endless possibilities. A rare opportunity not to be missed! (id:60626)
Union Capital Realty
12984 58b Avenue
Surrey, British Columbia
Stunning upscale custom-built home in the heart of Panorama Ridge! This impressive 3,801sf residence boasts 8 bedrooms & 6 bathrooms, including a conveniently located bedroom on the main floor, a spacious patio, & a mortgage helper. Designed with high ceilings, exquisite crown molding, & elegant detailing, this home features A/C, radiant heating, a steam shower, granite countertops, extra parking, & an open-concept floorplan. Situated on a pristine, sun-filled South-facing corner lot with fantastic curb appeal, the property includes an easy-care private yard & an electric steel gate with lane access. Located in a family-friendly neighborhood, this home is just steps away from schools, parks, shopping, & all major amenities. Enjoy easy access to major Hwys, including Hwy 99 & Hwy 10. (id:60626)
Century 21 Coastal Realty Ltd.
13289 Prospect Dr
Ladysmith, British Columbia
Welcome to your lakeside sanctuary nestled on 5.3 acres along the shores of Michael Lake! This property boasts 3 generously sized bdrm's, plus a den & features 3 well-appointed bathrooms, spread across a spacious 3,530 square feet of living space with a freshly painted exterior & brand new deck. Embrace the warmth of the inviting wood-burning fireplace & enjoy the elegance of vaulted ceilings that create an open, airy atmosphere. The home includes a partially finished basement, providing ample storage options & potential for additional living areas. Stay comfortable throughout the seasons with an efficient heat pump. For those who appreciate nature, the property also includes an original apple & plum orchard, offering a charming touch to this picturesque setting. Experience peace, beauty & outdoor adventure in this unique lakeside retreat—perfect for fishing, relaxing & creating lasting memories (id:60626)
RE/MAX Professionals
9671 157 Street
Surrey, British Columbia
Massive Rectangular lot!! In the sought after Guildford Neighborhood North Surrey. This House is ideal for a family. This 2 level House sits on 9589 Sq Ft lot with 6 Bedrooms and 3 Bathrooms. That has combined living area of 3700 Sq Ft. Close to many attractions with easy access to the Port Mann Bridge for commuting, and Surrey Memorial Hospital. This property boast a 2 Bay garage with ample street parking. This property has it all with more than a 60ft frontage! Don't miss this great opportunity to make this your home! (id:60626)
88west Realty
5383 Geary Creek Road
Fairmont Hot Springs, British Columbia
8.8 treed acres with unbelievable views of the mountains, Columbia Lake, and river valley. Super private and quiet, and very special, and only 5 minutes to all that Fairmont Hot Springs offers. You really can have it all! The custom built main house has character, function and style and only the best materials available from across North America. The upper level welcomes with an incredibly gracious front entry, traditional hardwood flooring, open kitchen and dining area, fireplace with reclaimed brick, a gorgeous primary bedroom complete with ensuite, second bedroom and bathroom, home office, two private decks to enjoy the views and a screened in sunroom. Lower level offers a guest suite with private deck, rec room area, and a full theatre room. Main house also features an oversized attached garage. The recently completed outbuilding is huge and includes TWO double garages each with a 10 foot garage door PLUS the most amazing carriage house/guest area with full bathroom, bedroom and bunkie area with 6 sleeping cubbies. All the space you could possibly need for big family gatherings and for all your boats, cars, tractors and toys. There are countless spots on this property to relax and enjoy nature and a huge irrigated and fenced garden to grow your own produce. This really is a special place that was built with such care, quality, and attention to detail. A wonderful family estate created for generations of family fun. You won't ever want to leave! (id:60626)
RE/MAX Invermere
813 Lake Drive E
Georgina, Ontario
Experience luxury lakeside living in this custom-built modern waterfront home! This stunning, sun-filled residence offers spacious interiors and is move-in ready. Take in breathtaking lake views from your private balcony. Each of the two bedrooms features its own ensuite bathroom, closet, and balcony for ultimate comfort and privacy. Your exclusive lakefront retreat includes a generous sauna and a stylish dining/lounge area perfect for entertaining or relaxing. The gourmet kitchen is outfitted with premium appliances and elegant marble finishes. Bonus: All high-end designer furniture can be included an incredible value! A must-see to truly appreciate the beauty and craftsmanship of this home. (id:60626)
Royal LePage Your Community Realty
1010 W 52nd Avenue
Vancouver, British Columbia
Elegant & Spacious Home in Prime Oakridge Location! An exclusive collection of 6 boutique townhomes in the heart of Oakridge. This stunning 3-bedroom + den residence with an additional office nook, perfect for families or professionals working from home. Thoughtfully designed, this home features bright and open living spaces, a modern kitchen with high-end appliances, and generously sized bedrooms for ultimate comfort.Enjoy the convenience of underground parking, a private storage locker and bike parking. Located minutes from top schools, Oakridge Centre, parks, and transit, this home offers the best of urban living in a quiet, family-friendly neighbourhood. (id:60626)
Sutton Group-West Coast Realty
19 Timpson Drive
Aurora, Ontario
Prime Location In The Desirable Aurora Heights Neighbourhood!! Such A Stunning Property With an Extra Deep Backyard W/ Newer Durable Composite Deck. This 4 Bdrms & 4 Bthrms Home Offers Over 3,500 Sqft Of Living Space Including A Fully Finished and Recently Renovated Basement. The Kitchen Will Please Any Chef With Lots Of Gorgeous Cabinets and Stone Counters. A Sun-Filled Breakfast Area Leads To The Deck With The Stunning Views. The Main Floor Boasts Hardwood Floors, Large Windows And A Generous Living And Dining Room Plus A Family Room With Fireplace. . Upstairs Offers 4 Generous Sized Bedrooms. The Primary Suite Is A True Retreat With One Walk-In Closets and One Regular Closet, 5 Piece Ensuite With Double Sink Vanity. The Finished Basement Adds Lots Of Living Space With Recreation Room and a Bar. 2 Additional Bedrooms And A Washroom. Exercise Room is roughed-in for a future Kitchenette addition. The 2 Car Garage with a direct entry to the house. This Aurora Home Has An Incredible Layout And Premium Finishes Offering Everything You Need For A Comfortable Lifestyle. It Is Conveniently Located Near Top Public And Private Schools, Parks And Shopping With Easy Access To Highways And Public Transit. Start To Make Wonderful Memories In This Beautiful Aurora Home! (id:60626)
Homelife Landmark Realty Inc.
2035 Pace Rd
Nanaimo, British Columbia
Freshly updated with a brand-new roof! This extraordinary, nearly 5-acre equestrian oceanview farm in Cedar offers a rare blend of natural beauty, practical infrastructure, & multi-generational potential. Tucked away at the end of a quiet no-thru road, just a short walk to beach access where you can enjoy kayaking, coastal walks, & watching wildlife—otters, seals, sea lions, & even the occasional passing orca pod. This architect-designed estate provides privacy, tranquillity, & sweeping views over open pastures & the ocean beyond. The land includes cleared pasture & approx. 2 acres of forest with fir, cedar, maple, & oak trees, plus a seasonal creek. A deer-fenced orchard with fruit trees, herbs, & raised beds supports sustainable living. Horse enthusiasts will love the 70x100 riding ring, lunging area, & custom 40x24 barn with 3 stalls, power, water, & heated tack/tool room. Electric cross-fencing, a pump house, & 2 additional sheds complete the setup. The flexible layout includes 5 beds & 3 baths. A 1-bed, 1-bath in-law suite with its own kitchen, laundry, entrance, & deck is perfect for extended family, guests, or rental income. The main residence has 4 beds & 2 full baths—ideal for a growing family. The suite is also accessible from inside the home for added versatility. Enjoy rustic charm with wide-plank pine floors, wood-sashed thermal windows, a stone fireplace, & a sunroom with a wood-burning cookstove & mudroom. Efficient systems include a heat pump with A/C, HRV, & backup electric heat. Water is supplied by a 150-ft well into a 1600-gal cistern, plus rainwater collection with sand filtration & UV purification. Just 10 mins from the Nanaimo Airport, 20 mins to downtown, & close to both Duke Point & Departure Bay ferries. A one-of-a-kind lifestyle property with space to grow & endless potential—don’t miss your chance to make it yours. (id:60626)
Royal LePage Nanaimo Realty (Nanishwyn)
1008 W 52nd Avenue
Vancouver, British Columbia
Elegant & Spacious Home in Prime Oakridge Location! A stunning 3-bedroom + den residence with an additional office nook, perfect for families or professionals working from home. Thoughtfully designed, this home features bright and open living spaces, a modern kitchen with high-end appliances, and generously sized bedrooms for ultimate comfort. Enjoy the convenience of underground parking, a private storage locker and bike parking. Located minutes from top schools, Oakridge Centre, parks, and transit, this home offers the best of urban living in a quite, family-friendly neighbourhood. (id:60626)
Sutton Group-West Coast Realty
854 Yates Drive
Milton, Ontario
Welcome to 854 Yates Drive, a stunning 4+1 bedroom, 5-bathroom home nestled in one of Milton's most sought-after neighborhoods. This park-facing house is excellent for families with school-aged kids and ensures you will always have privacy. Thoughtfully designed and extensively upgraded, this property epitomizes functionality and elegance. This spacious residence offers bright sunlit rooms, open concept living with large windows, filling the home with ample amounts of natural light. The main floor features two separate living areas and an upgraded modern open kitchen with a waterfall quartz top Island. Upstairs, you'll find four brightly lit bedrooms. The primary suite boasts a spa-esque ensuite washroom and walk-in closet. A second ensuite makes this property truly unique. Two further rooms share a fully upgraded 3rd washroom with built-in laundry, offering convenience and comfortability for the whole family. The fully finished basement is split into two portions a legal 1-bedroom apartment, which can be used to generate extra income, and an additional large living space for hosting guests, accommodating extended family or making it your own fortress of solitude. There is an additional laundry in the basement exclusive to Tenants . Stepping outside to a wood patio and a backyard shed for extra storage, the backyard ambiance is perfect for outdoor gatherings and hosting friends and family. Parking is easy with a two-car garage and space for four additional vehicles in the driveway. With lots more additional features such as hot & cold bidets, 200A Electric panel, charging port in the garage. The house is ready to move in. Located close to top-rated schools, parks, shopping, and major highways, this home offers the perfect blend of comfort, convenience, and investment potential. School Report from HoodQ is available. Don't miss this incredible opportunity to own a beautiful home in a prime Milton location! (id:60626)
Royal LePage Signature Realty
101 College Park Way
Port Moody, British Columbia
Move in condition 5 bedroom, 2 bathroom family home on an Estate size, private 11,963sf corner lot across from popular Westhill Park in the quiet, desirable College Park neighborhood. Amazing investment for future to subdivide this 12,000sf corner lot or develop 4-6 units. Enter into foyer w/upstairs 3 bedrms, open concept, gourmet renovated kitchen w/breakfast bar. Lots of natural light in living rm & dining rm with 3 skylights & w/french doors out to wrap around newer sundeck for BBQ nights. Updated main bathroom w/soaker tub/shower. Basement offers rec room w/wood fireplace & flex area, two more bedrms, 3 pce renovated bathrm. One of a kind property w/complete privacy surrounded by forest trees. Massive yard to play. Near all schools, parks & transit. *SEE VIDEO! (id:60626)
Macdonald Realty
1245 Saginaw Crescent
Mississauga, Ontario
Welcome to this Impressive executive home in the heart of Lorne Park, one of Mississauga's most prestigious and family-oriented communities. This beautifully updated and well-maintained 4-bedroom home is situated on a large 60 by 178 ft nicely landscaped lot. All principal rooms are large and spacious, the bathrooms have been recently updated. The living room and dinning room are combined and are perfect for large family gatherings. The primary bedroom has a large W/Icloset and a 6-piece ensuite with heated floors. The home has been freshly painted and is inimmaculate condition. Enjoy the large, inviting eat-in kitchen with walkout to a large maintenance-free composite deck and gazebo. Large and cozy main floor family room with open brick fireplace is perfect for game night or relax and watch a movie. The home also features an open circular oak staircase to all levels with a bright sun-filled upper level and skylight.True Pride of ownership! Steps to top-rated schools, parks, and walking trails. Minutes to Lake Ontario, shopping, dining, and Clarkson/Lorne Park villages. Easy access to QEW, GO Transit, and Port Credit Marina. Enjoy nearby golf courses and waterfront. (id:60626)
Sutton Group - Summit Realty Inc.
11 Carl Finlay Drive
Brampton, Ontario
Come & Check Out This Luxurious & Spacious Detached Home With Finished Basement + Sep Entrance. Built On 51 Ft Wide Lot!! 10 Ft Main Floor Ceiling, 9 Ft Second Floor & 9 Feet Basement... 5 Bedroom, 5 Washrooms (3 Full Washrooms On The Second Floor). Main Floor Offers Sep Family Room, Combined Living & Dining Room. Fully Upgraded Custom Kitchen With Quartz Counters, S/S Appliances, Central Island & Backsplash. Main Floor comes With Den. Second Floor Offers 5 Spacious Bedrooms + 3 Full Washrooms. Master Bedroom with 5 Pc Ensuite Bath & Walk-in Closet. Fully Finished Basement With 2 Bedrooms, Kitchen & Full Washroom. Sep Laundry In The Basement. Brick/Stone/Stucco Exterior. (id:60626)
RE/MAX Gold Realty Inc.

