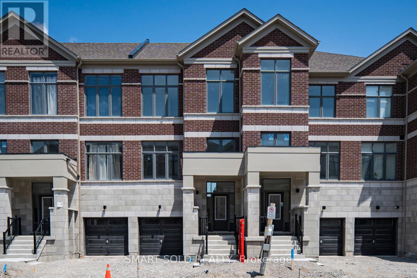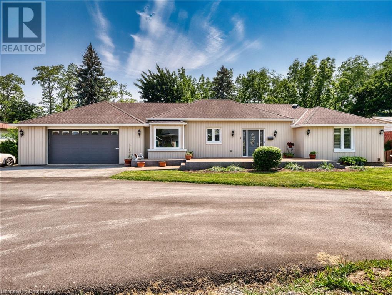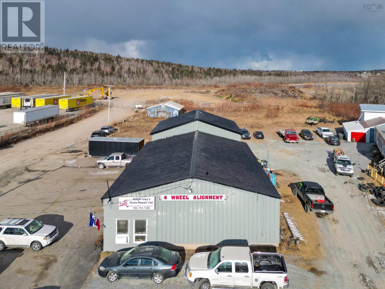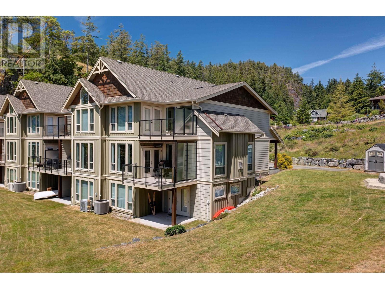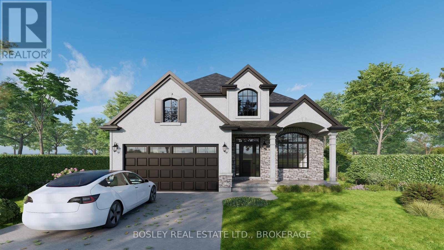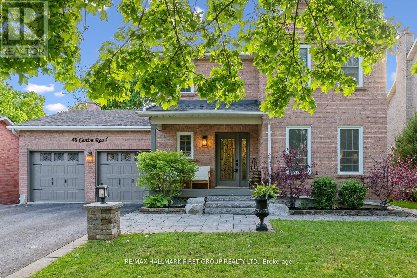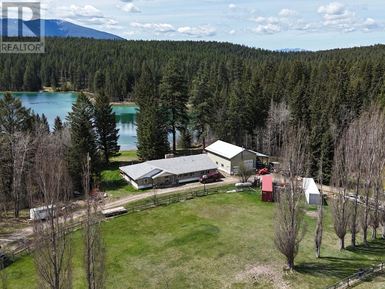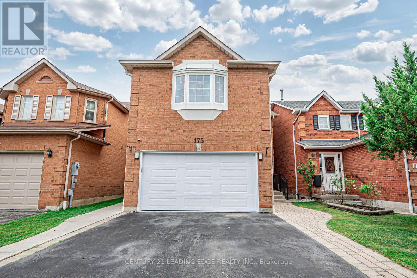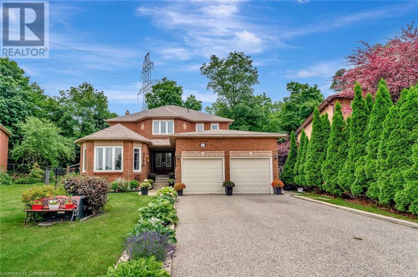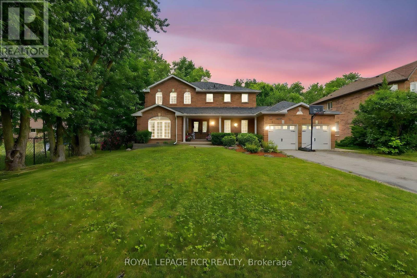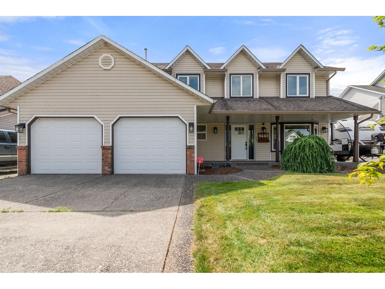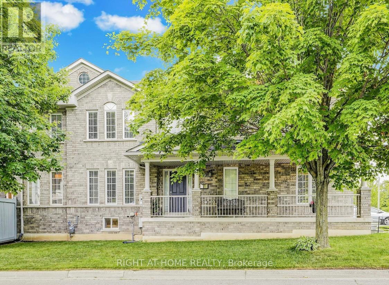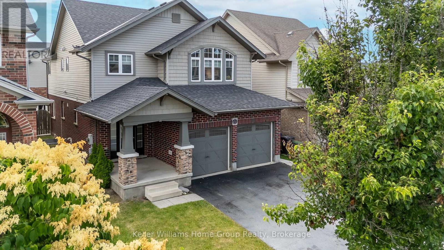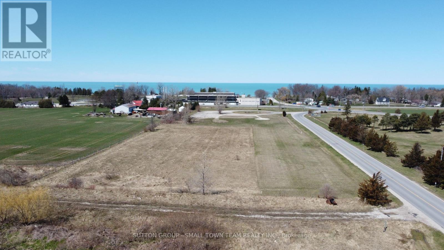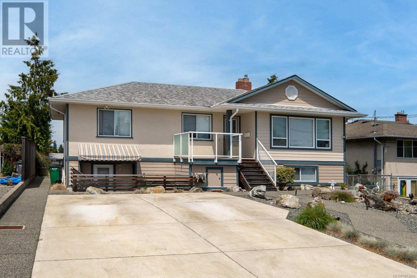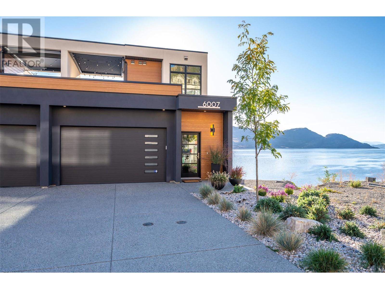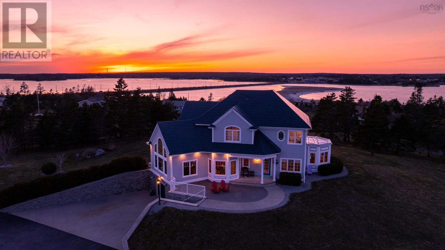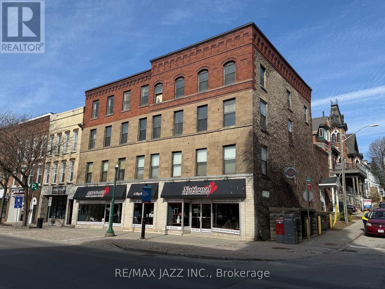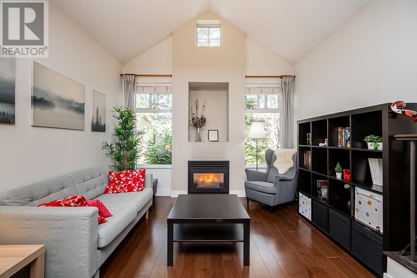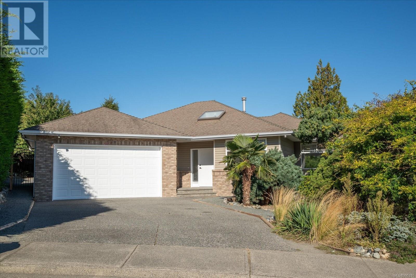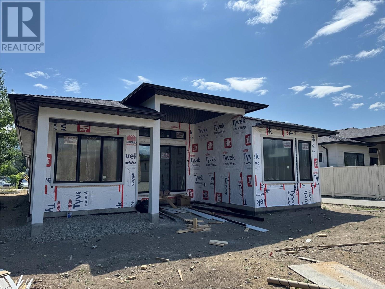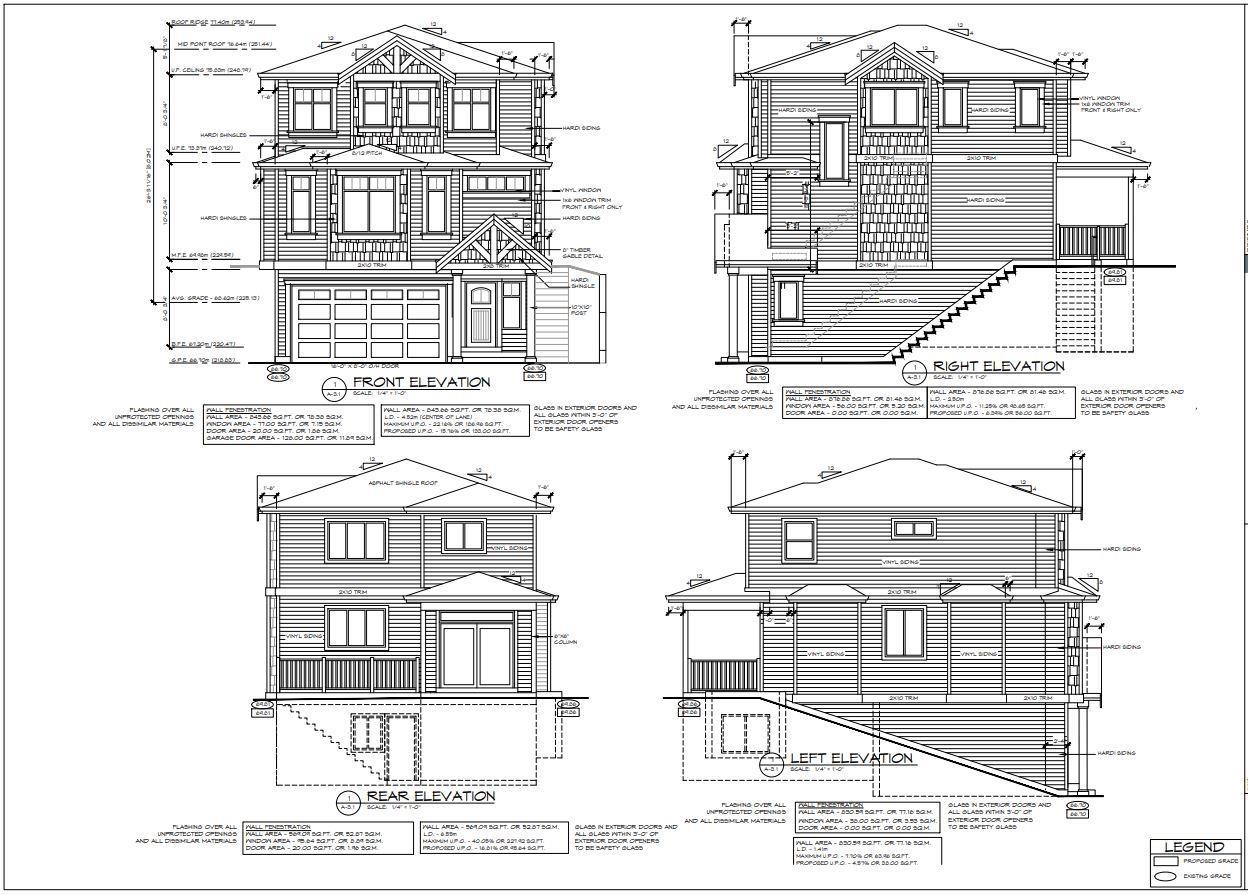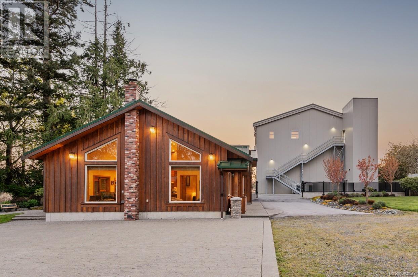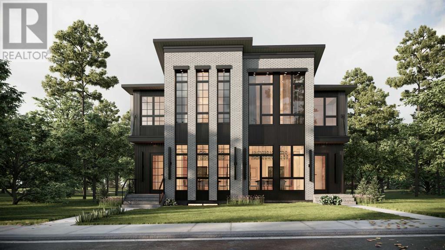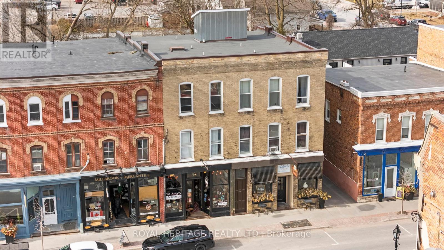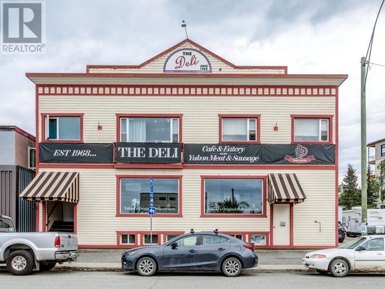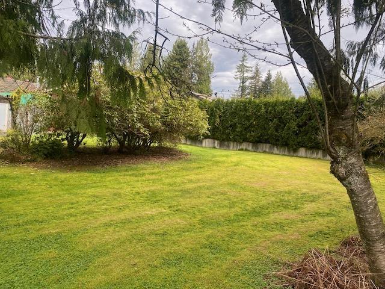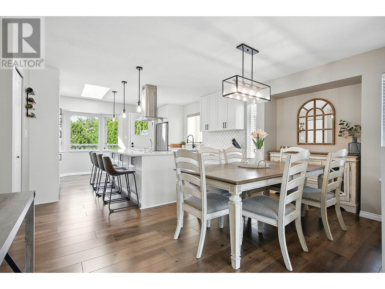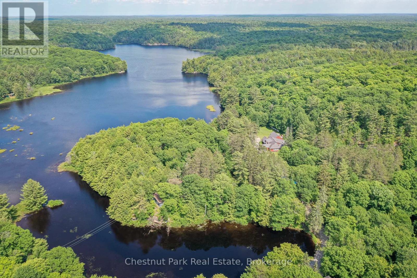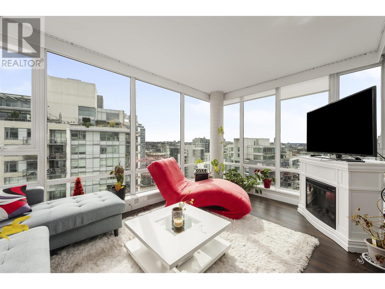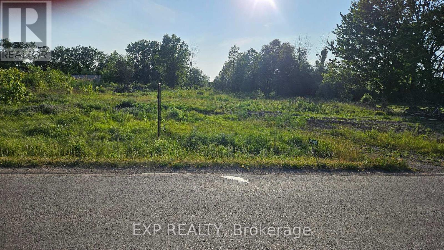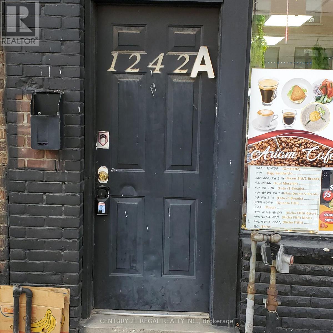71 Millman Lane
Richmond Hill, Ontario
Discover Luxury Living in the Highly Sought-After Ivylea Community at Leslie & 19th Avenue, Richmond Hill. This Brand NEW, NEVER LIVED Freehold Townhome Offers 1,920 sq.ft. of Elegant Living across 3 Thoughtfully Designed Levels. Featuring 4 Spacious Bedrooms, 3.5 Bathrooms, and High-End Finishes Throughout. This Home Exudes Modern Sophistication. The Ground Level Features a Separate Bedroom with Its Own Private Ensuite, Two Oversized Windows for Abundant Natural Light, and a Fully Enclosed Entry with a Door Providing a Completely Private and Self-Contained Space. Ideal for use as a Guest Suite, Home Office, or Income-Generating Rental Unit. Enjoy 10-foot ceilings on Main Floor and an All-White Designer Kitchen that Radiates Classic Style and Brightness. The Open-Concept Layout is Ideal for Family Gatherings and Everyday Living. The Primary Bedroom Boasts Two Walk-in Closets (His & Hers), a Spacious Layout, and a Walk-Out Balcony with Unobstructed Views, Creating a Serene Private Oasis. Enjoy Two Expansive Balconies Providing Seamless Indoor-Outdoor Flow. Conveniently located Close to Top Schools(Victoria Square PS & Richmond Green), Parks, Costoco, HomeDepot, the Restaurants and 5 mins to HWY404. (id:60626)
Smart Sold Realty
1 Sparkes Street
St. Catharines, Ontario
Country living in the north end of St. Catharines on a double-wide, ravine-side luxury property located in the sought-after Port Dalhousie ward! Welcome to this exceptional custom-built bungalow, offering over 4,800 sq. ft. of living space, ideally situated on a peaceful ravine lot backing onto a creek, just a 5-minute walk to the heart of Port Dalhousie, one of St. Catharines most beloved lakefront communities. The main level features a bright and functional layout, enhanced by two Solatubes for natural light, perfect for both everyday living and entertaining. Enjoy a spacious living area with walkout to a balcony overlooking the treed ravine and fenced yard, an eat-in kitchen, two driveways, 2-car garage, and convenient main floor laundry room. This level also includes two generous-sized bedrooms, including a primary suite with a semi-ensuite featuring a soaker tub and a large walk-in closet. The fully finished walkout lower level offers incredible versatility with three additional bedrooms, a second full kitchen, sunroom & screened in porch with ceiling fans for those humid days, separate entrances, and generous living and dining areas ideal for multi-generational living, an in-law suite, or a separate rental unit. Step out into your private backyard oasis, surrounded by mature trees and the peaceful sounds of nature all while being just minutes from Port Dalhousie waterfront, marina, boutique shops, and trendy restaurants. Spend your weekends enjoying Lakeside Park, the historic carousel, sandy beaches, and scenic pier walks. Cruise along Lakeshore Road to pick up fresh fruits and vegetables, visit Niagara-on-the-Lake for a show at the Shaw Festival, or take a short drive to Niagara Falls, all just a short distance from your front door. Additional features include: 9' ceilings in the lower level, all doors and casement windows replaced in 2014, Furnace/AC updated in 2014. (id:60626)
RE/MAX Realty Services Inc
2416 Rebecca Street
Oakville, Ontario
Opportunity knocks! Builders, Contractors, End-Users and Buyers looking for a fabulous bungalow in Oakvilles highly desirable Bronte neighbourhood, surrounded by custom homes, only minutes and a short walk to Lake Ontario, Bronte Harbour, Marina and Village! Nestled perfectly on a private, mature, oversized property (7728 Sq Ft - Area). Enjoy main floor living with a full basement the size of the footprint, and walk-out to back yard and deck - perfect for relaxing and entertaining. LOT DIMENSIONS 60 x 121 x 61 x 138 Ft, (Lot Area 7728 Sq Ft - 0.177 Acres) 506 Sq Ft LARGER than a regular 60 x 120 Ft Lot (7,222 Sq Ft -0.166 Acres). Solid Masonry Bungalow with curb appeal, offering Kitchen, Living & Dining Rooms, Walk-out to Back Yard / Deck, 3 Beds above grade, 2 Full Baths, Full Basement, spacious Detached Garage 205 by 186 and driveway parking for 6 vehicles! The high-demand Bungalow structure and location offer Incredible Value & Opportunity: 1) Build Custom Now or in Future (RL3-0 ZONING favourable to building).2) Ease of Adding 2nd Storey / Addition. 3) Invest & Rent! 4) Move in and Update to your own Taste. UNMATCHED LOCATION! Enjoy restaurants from gelato shops, cafes to fine dining in Bronte, watch the boats in the Harbour, conveniently close to amenities, Shops, Schools, Waterfront Trail, GO, Highways, and only a short drive to Downtown Oakville. Top-Ranked Ontario schools! A True Gem...will not disappoint! (id:60626)
Royal LePage Realty Plus Oakville
7119 Tecumseh Road
Lakeshore, Ontario
TWO ACRES OF PRIME DEVELOPMENT LAND, minutes from Belle River, and the 401. Zoned Central Area Commercial Permitted uses include apartments, single or multi-family residences. Permitted Commercial uses include retail shopping plaza, animal clinic or daycare, car wash, retirement home or hospitality. Neighbouring Stoney Point Park is to be transformed into 23 acres of athlete fields & recreation, ensuring the vibrancy of the area in the years to come. (id:60626)
Buckingham Realty (Windsor) Ltd.
91 King Street
North Sydney, Nova Scotia
Invest in a well established business! Ralph Ivey's Auto Repair, a respected name in North Sydney for over 20 years presents a fantastic opportunity. Strategically located in the heart of North Sydney ensuring high visibility. The main shop has 5 spacious bays with 5 hoists, mechanic equipment, and a convenient loft for storage. The smaller shop has 3 dedicated bats, 1 hoist, and diagnostic tools for precision vehicle assessments. All hoists, compressors, diagnostic equipment, and more are included in the sale (see full list in documents tab) - a turn-key business ready for continued operation. Benefit from a loyal customer base and a strong reputation for quality service within the North Sydney community. Don't miss this chance to acquire a thriving business beloved in the North Sydney auto industry! (Business, buildings, and land for sale) (id:60626)
Press Realty Inc.
50 4622 Sinclair Bay Road
Egmont, British Columbia
Lock & Leave Oceanfront Living - Stunning corner end unit 3 level Walkout Townhome overlooking a Marina and the main boating channel into Pender Harbour. This Immaculate 2720 square ft 3 Bedroom & 4 Bathroom home has been gently used and is the perfect lock and leave recreational/ retirement home. Spacious Open Concept living on the main floor with 16 ft Vaulted Ceilings, spacious living room, kitchen, and eating area. 2 spacious Bedrooms & Loft up each with their own bathroom. Fully developed lower walk out level with family room, games room, large bedroom & 4 pce bathroom. Incredible views from all levels. 3 patios, attached single garage, A/C, and gas fireplace. Annual Cost of $12,600 per year includes Strata Fees, Property Taxes, Maintenance, Landscaping & Contingency. Call for details. (id:60626)
Lot 2 - 3151 Montrose Road
Niagara Falls, Ontario
Welcome to Mount Carmel, one of Niagara Falls' most sought-after neighbourhoods! This exceptional "TO BE BUILT" home by award-winning local builder Niagara Pines Developments will be constructed on a 60 x 91 ft. lot. Combining superior craftsmanship with top-quality finishes well above industry standards, this home promises to impress. The distinguished exterior will feature a striking combination of stone and stucco, complemented by an attached double-car garage. Step inside to a grand entryway with a soaring two-storey ceiling, setting the tone for the luxurious interior. The thoughtfully designed layout includes: Hardwood and tile flooring throughout (no carpet), Wood stairs with a matching wood banister and wrought iron spindles, Custom kitchen and bathroom finishes with granite or quartz countertops, 9-foot ceilings in the main living area, a cozy gas fireplace with a mantle, upgraded trim and casing, and ample pot lights for a warm and inviting ambiance. The kitchen is a true highlight, featuring a large island, tiled backsplash, generous cabinetry, and a walkout to a covered deck perfect for entertaining or relaxing. The spacious primary suite offers a retreat-like experience, complete with a walk-in closet and a luxurious ensuite bathroom. Indulge in the tiled walk-in shower, double vanity, and a stand-alone soaker tub. As with any new build, your journey begins with a consultation to tailor the home to your specific needs and preferences. Rest assured, the quality standards and materials provided will exceed your expectations, delivering a home that truly reflects your vision. Dont miss the opportunity to create your dream home in this incredible location! PLEASE NOTE: that the photos in this listing are of a previous build but are a fair representation of the finished interior. (id:60626)
Bosley Real Estate Ltd.
40 Centre Road
Uxbridge, Ontario
Nestled in the highly sought-after Quaker Village, this beautifully updated 3 bedroom, 4 bathroom home sits on a generous 58x132 ft lot with mature trees, pretty curb appeal, and a large backyard perfect for entertaining or quiet reflection. The interior offers tasteful upgrades, spacious principal rooms, and stylish finishes throughout, a true blend of comfort and elegance with a modern edge. The Lower level offers a 3pc bath, Bedroom (small window) and large recreation area offering flexibility for extra living space. This beautiful home is perfectly located in the heart of Uxbridge, just a short stroll to Quaker Village Public School and Uxbridge Secondary, families will appreciate the top-tier education options nearby. Enjoy weekends exploring boutique shops and local favs like Blue Heron Books and Tin Cup Caffe, or immerse yourself in Uxbridge's thriving arts and cultural scene at the Music Hall and Historical Centre. Healthcare needs are met with Uxbridge Cottage Hospital minutes away, while recreation lovers will enjoy the Uxbridge Arena, sports fields, and the towns title as Trail Capital of Canada offering over 220 km of scenic walking and biking trails. Everything about this home and its location offers the perfect balance of small-town charm and everyday convenience, just moments from amenities and the peaceful lifestyle Uxbridge is known and loved for. (id:60626)
RE/MAX Hallmark First Group Realty Ltd.
15 6033 Williams Road
Richmond, British Columbia
Attractive townhouse located in prestigious Woodwards neighborhoods, surrounded by top-ranked schools, parks, shopping plazas. Woodwards Pointe is a warm and welcoming place to call home. This quiet Corner Unit features large kitchen with quartz countertops and solid maple cabinets, Open-concept 3 level layouts with wonderful floor plan. 5 min walk to Steveston London Secondary, Minutes drive to Richmond Christian School & Errington Elementary, Blundell Shopping Centre. Convenient location, steps to 402 bus stop, taking you to Fisherman´s Wharf, Richmond Center just in 15 mins. Visitor parking in the strata and extra Street parking on Parsons RD. Showing only Friday after 3:30PM. (id:60626)
Nu Stream Realty Inc.
2325 Wardner Fort Steele Road
Fort Steele, British Columbia
The Rocky Mountains tower in front of you and Norbury Lake gently lapping the shore behind you. In the heart of recreation country , this 1.9 acres parcel zoned Commercial for a multitude of uses. The rancher style home with a full basement features over 2,900 square feet per floor plus a 34' x 44' separate garage with an 800 square foot mezzanine complete with a deck look out at the lake. This was designed for a potential suite and water and sewer already plumbed to the shop. With triple trusses designed for overhead crane and solar panels and attached carport. With many recent updates including boiler for hot water head, pump and pressure tank and new roof in 2015. Home has 3 bedrooms, 3 baths and windows everywhere to enjoy the mountains and the lake. (id:60626)
RE/MAX Blue Sky Realty
2840 Outlook Way
Naramata, British Columbia
Welcome to 2840 Outlook Way, Naramata. This brand-new home offers modern comfort, luxurious features, and breathtaking panoramic Okanagan Lake views in a quiet neighborhood just 10 minutes from Penticton. The open-concept main floor boasts a spacious living area with a gas fireplace, a chef’s kitchen with a large island and walk-in pantry, and a dining area that opens to a covered deck and patio, perfect for enjoying the stunning surroundings. The primary suite features a walk-in closet and a spa-like 5-piece ensuite with a soaker tub, glassed-in shower, and private water closet, complemented by a second bedroom, another full bathroom, and a convenient laundry room. The lower level includes a welcoming entryway, a large recreation room, a third bedroom and bathroom, ample storage, and access to a double garage. This thoughtfully designed home blends luxury and functionality, making it an exceptional opportunity for lakeview living. This one year old home is still covered under the 2/5/10 new home warranty - contact the listing agent to view today! (id:60626)
Royal LePage Locations West
68 Montmorency Drive
Hamilton, Ontario
Welcome to 68 Montmorency Drive, an exceptional 2 storey home located in desirable family friendly Hamilton neighborhood. Nestled on a premium, private ravine lot, this property offers peace, privacy & stunning natural views, a true backyard oasis! Spacious 4+1 bed, 4 bath, 2,642sqft home loaded w/ high-end quality finishes, separate entrance to 1,215sqft finished basement ideal for multi-generational living or income potential. Main level highlights: Welcoming foyer w/ granite floors, bright living rm, dining rm, custom kitchen (2022) w/ center island, pantry, ample cabinetry & new appliances, family rm w/ porcelain tile gas fireplace, updated laundry & stylish 2pc bath. Hardwood floors, potlights & crown moulding throughout. Second level boasts primary bdrm w/spa like 4pc ensuite & walk-in closet. Three additional oversized bdrms, 4 pc bath & walk-out balcony complete this level. Separate entrance to finished basement w/ updated kitchen, bdrm, recroom, 3pc bath & storage. Outdoor living at its best, private backyard BACKING ONTO RAVINE! 16X26 inground heated pool, pool house w/ 2pc bath, gazebo & concrete patios makes this space a TRUE BACKYARD OASIS. Gorgeous curb appeal, landscaping, flagstone porch, double drive & balcony. Extensive updates/upgrades last 2-3yrs BE SURE TO SEE LIST OF UPGRADES! Rare opportunity to own a luxurious, move-in-ready home on ravine lot, perfect for growing families & those needing versatile space. Excellent location steps to all amenities. (id:60626)
RE/MAX Escarpment Golfi Realty Inc.
175 Morningview Trail
Toronto, Ontario
Welcome to this beautifully upgraded 4-bedroom detached home with a 2-car garage, nestled on a private ravine lot in a prime Scarborough neighbourhood! Enjoy exceptional privacy and tranquil views, all while being close to city amenities. This move-in-ready gem showcases hardwood floors throughout the main and second levels, smooth ceilings on the main floor, custom accent wall designs, and a spacious open-concept living and dining area enhanced with modern spotlights and a cozy fireplace. The upgraded kitchen features elegant porcelain tile flooring, granite countertops (quartz on the island), and a direct walkout to a large backyard perfect for entertaining. A brand-new garage door with a remote control enhances both curb appeal and convenience. Upstairs, an oak staircase leads to four spacious bedrooms, including a primary suite with a large closet and a stylish 3-piece ensuite. The fully finished basement offers versatile living space ideal for a family room, home office, or recreation area. Additional upgrades include interlock and concrete paving, batten accent walls, and new interior doors. Prime location close to top-rated schools, parks, shopping, TTC, and with quick access to Highways 401 and 407.Extras: Fridge, stove, dishwasher, brand new washer and dryer, microwave, two electric fireplaces, one wood-burning fireplace, projector, new garage door, 2-camera security system, tankless water heater, water softener, and all existing light fixtures. (id:60626)
Century 21 Leading Edge Realty Inc.
72 Hilborn Avenue
Cambridge, Ontario
Welcome to 72 Hilborn Avenue — a meticulously cared-for, all-brick home located in one of Cambridge’s most sought-after communities. This bright and airy property features an adaptable floor plan with four spacious bedrooms, three full bathrooms, and a main-floor powder room — perfectly suited for families or those who love to host guests. Enter through elegant French doors into an inviting foyer that leads to a thoughtfully designed main level, which includes a formal living room with an electric fireplace, a separate dining area, a cozy family room warmed by a wood-burning fireplace, and a dedicated office ideal for remote work. The updated kitchen boasts stainless steel appliances, ceramic flooring, abundant cabinetry, and a charming breakfast nook with access to the backyard deck — an ideal spot for morning coffee or evening relaxation. Upstairs, the primary bedroom features a delightful reading nook, two generous walk-in closets, and a stunning five-piece ensuite bathroom with a soaker tub. Three additional large bedrooms offer ample natural light and storage, completing the upper floor. The fully finished basement expands the living space with a spacious recreation area, a remodeled three-piece bathroom, a bonus room suited for wellness or creative pursuits, and plentiful storage throughout. Outdoors, the property backs onto the tranquil Shades Mill Conservation Area, providing ultimate privacy with no rear neighbors. The fenced, tree-lined yard is a private sanctuary, featuring an above-ground pool, an expansive deck perfect for dining or lounging, and extensive garden space for green-thumb enthusiasts. Additional highlights include a double-car garage, a four-car concrete driveway, and close proximity to excellent schools, parks, walking trails, shopping hubs, and convenient highway access. Seize the opportunity to own this exceptional home nestled in a serene, nature-rich environment — ideal for creating lasting memories with loved ones. (id:60626)
RE/MAX Real Estate Centre Inc. Brokerage-3
2 Dungey Crescent
New Tecumseth, Ontario
Spectacular 4+1 bedroom, fully finished executive home on a large and tranquil 73 x 180 ft lot. Renovated kitchen with corian countertops, upgraded bathrooms, fully finished basement with wet bar, 4pc bath, rec room and 5th bedroom. Large stone patio in private backyard. Bright and spacious primary bedroom features new 5pc bath, his/hers closets and jacuzzi tub. Minutes to schools, shopping, rec centre, restaurants and hospital. Recent upgrades - shingles, garage doors, lighting, windows, 200 amp panels, front door. (id:60626)
Royal LePage Rcr Realty
9445 Rosepark Place, Rosedale
Rosedale, British Columbia
Rare opportunity in one of Chilliwack's most desirable neighbourhoods! This home on a dead end street surrounded by farmland is an incredible blend of luxury, function, and lifestyle. Inside the 4 bedroom home has many renovations with quality custom finishings throughout, offering a level of detail and craftsmanship thats hard to find. The spa-like ensuite is a true retreat, featuring high end materials for the soaker tub and walk in shower. Enjoy the privacy of the deck that overlooks farmland- ideally for morning coffee or entertaining. Out back is a massive detached shop and RV parking. This home check all the boxes. (id:60626)
Oakwyn Realty Ltd.
108 King William Crescent
Richmond Hill, Ontario
Feels Like a Semi - Better Than a Town! Rare opportunity to own this executive corner unit in the heart of Richmond Hill. Bright, spacious, and meticulously cared for by original owners, this home offers the space and privacy of a detached with the low-maintenance lifestyle you want. Featuring 9-ft ceilings, hardwood floors, and timeless décor. Three bedrooms plus potential, the versatile main floor library can easily be used as a bedroom, perfect for multi-generational living, guests, or added convenience without stairs. Major updates include: roof (2018), HVAC (2021), garage door (2019), all new toilets, and a stunning 2-tier composite deck ideal for outdoor living and entertaining. The professionally finished basement (2025) offers income potential with direct garage access, a separate laundry area, and a rough-in for a kitchen perfect for an in-law suite or future rental. Enjoy a premium corner lot with backyard access from both the garage and side yard, a fully fenced yard, and extra green space for added privacy and curb appeal. Upstairs, the spacious primary bedroom features a 4-piece ensuite, walk-in closet, and rough-in for second-floor laundry. Park 3 vehicles easily and charge your EV in the high-speed EV-ready garage. Unwind on the covered porch overlooking a peaceful parkette. Located in a quiet, family-friendly neighborhood, steps to parks, trails, community centres, shops, restaurants, and Richmond Hill Transit Centre (GO, Viva, and future subway). Easy access to Hwy 407, 404, and Hwy 7. Built by GreenPark, an award-winning builder known for quality and durability. This one-of-a-kind home offers space, style, and location act fast, homes like this don't last! (id:60626)
Right At Home Realty
40225 Rr 19-2
Rural Stettler No. 6, Alberta
*Off grid paradise 12 minutes from Stettler:* over 3400 sq ft of living space with 5 beds, 4.5 baths, house on 150 acres of treed wildlife habitat (+/- 100 acres), and crop land (+/-40 acres) with the nearest neighbor a half mile away, crown land to the south and Nature conservancy to the east.*2 main floor bedrooms with ensuite baths and large closets, open concept kitchen, dining and living space with 9' ceilings, granite countertops, and hardwood flooring throughout. The centerpiece, a wood stove to radiate warmth of every kind into your home, as you enjoy the magnificent views from large windows in every direction.Kitchen boasts a stainless steel 8 burner 2 oven propane stove. An office, half bath, and laundry complete the main floor with attached garage access through the slate tiled mudroom.Up the grand staircase lies the master bedroom with ensuite bathroom and 2 walk in closets, and access to the 2nd floor deck to enjoy the peace and tranquility of the great outdoors, with a one of a kind bird's eye view.The lower level walk out with in floor heating has 2 bedrooms and a full bathroom, roughed-in wet bar area, cold storage, and spacious living space just waiting for your personal touches (ceiling is stippled and walls are primed). Also on the lower level is the mechanical room that houses the 1100 gallon water cistern, furnace, in floor heating tank, hot water tank, power inverter and deep cycle battery bank.*the yard area has a mowed walking trail, secluded fire pit spot, ground mounted solar panel array, a 200 sq ft multi purpose/wood shed with additional solar panels, a smaller lean-to garden/wood shed, an assortment of young shelter belt evergreens, and a nice big flat spot to build a shop within the yard site. In the woods, there are several trails ideal for walking and quadding. There is a magnificent toboggan hill, the slough is an attraction to a variety of wildlife, and serves as a prime location for a good old fashioned hockey game in the winter. POWER & WATER ARE AVAILABLE ON THE WEST SIDE and SUBDIVISION POSSIBLE. (id:60626)
Colpitts Realty Ltd.
64 Laughland Lane
Guelph, Ontario
Welcome to 64 Laughland Lane!!! Where Elegance Meets Opportunity Step into unparalleled elegance at 64 Laughland Lane, a true masterpiece nestled in the prestigious Pine Ridge neighborhood of Guelph, within the sought-after Westminster Woods community. This is more than a home it's a lifestyle statement.Every detail of this exceptional residence has been thoughtfully curated to reflect luxury and sophistication. From the moment you enter, youre greeted by a meticulously designed layout that offers separate living, family, and dining rooms, perfect for both intimate gatherings and grand entertaining.The fully remodeled kitchen and bathrooms feature high-end finishes and designer touches, while new roof shingles, elegant light fixtures, and luxurious upgrades elevate the homes timeless appeal.The main level boasts spacious bedrooms and spa-inspired bathrooms, offering comfort, tranquility, and everyday indulgence. Downstairs, a legal basement apartment with a private entrance provides not only privacy but exceptional income potentialideal for extended family or tenants.Every room tells a story. Every corner invites you to linger. This home is a true original, blending creativity, functionality, and investment potential into one extraordinary opportunity.Make 64 Laughland Lane part of your life's most valuable collection. (id:60626)
Keller Williams Home Group Realty
34055 Gore Road
Lambton Shores, Ontario
CALLING ALL INVESTORS! Rare opportunity 4.5- acre C3 zoned land north of Grand Bend in a high traffic area. This property is on the corner of Hwy 21 (Bluewater Highway) and Hwy 83, right across from the Lake Huron Water Supply System and receives all the traffic flow from the Lake Huron Shore Line and cities such as Kitchener, Waterloo and Toronto. Surrounded by some great tourist attractions such as Port Blake Day Park in walking distance, Huron County Playhouse, Dark Horse Estate Winery, and White Squirrel Golf Club and Restaurant all within a 5 minute drive. This 4.5 acres property has benefits, such as, flexibility, convenience and growth potential. This C3 zoning gives this property a long list of possibilities such as building an Automotive/RV/Marine Sales and Service, Hotel, Restaurant/Fast Food, and many many more options. With Grand Bend being a growing town, this is your chance to grow your portfolio with this great investment property. (id:60626)
Sutton Group - Small Town Team Realty Inc.
582 Baxter Ave
Saanich, British Columbia
Welcome to this fantastic family home in the heart of Saanich West, perfectly situated in a central, family-friendly neighborhood close to excellent schools, parks, and everyday amenities. The main level offers 3 bedrooms, a 4-piece bath, and a light filled kitchen with eating area. Step out onto the entertainment-sized deck—ideal for summer BBQs—which overlooks a private backyard complete with cozy sitting areas, a fun tree fort, and even a golf putting green. Downstairs, you’ll find a spacious 2-bedroom in-law suite, ideal for extended family or as a great mortgage helper. Easy-care landscaping rounds out this excellent offering in a sought-after location. (id:60626)
RE/MAX Camosun
6007 Princess Street
Peachland, British Columbia
Experience modern Okanagan living in Somerset Heights, Peachland—where top-tier construction, upscale finishes and a West Coast architectural influence meet unparalleled views of Okanagan Lake. This meticulously built townhome is the largest walkout floor plan in the development and benefits from its corner unit location, offering additional windows and enhanced privacy. A private elevator provides effortless access to all floors, suiting a range of lifestyles and age groups. The main floor features a timeless and stunning kitchen with premium appliances, custom cabinetry, and a spacious island. The living and dining area is highlighted by an elegant fireplace and a balcony with a barbecue gas hookup while the floor-to-ceiling windows create the sensation of floating above the lake. A dedicated level offers two generous bedrooms and a beautifully appointed 4-piece bathroom for family and guests. The primary suite has its own floor, complete with a walk-in closet, laundry room, and a spa-inspired ensuite with heated floors, soaker tub, and custom tile shower. Above the main floor is a large family/flex room that accesses the crown jewel of the home—a private rooftop patio oasis with a built-in kitchen, tiled flooring, and electric louvered roof, all framed by spectacular lake views. Whether a full-time home or retreat, this residence blends luxury, comfort, and proximity to an abundance of Okanagan amenities and activities. (id:60626)
Chamberlain Property Group
7350 141 Street
Surrey, British Columbia
Located in the quiet cul-de-sac with the convenience of reaching public transit, 2 levels of schools and a park. This 6 bedrooms and 2.5 baths home offer many updates for the comfort of growing family likes yours! 3 bedrooms suites below with separate entrances and laundry is a great mortgage helper. This charming home is move-in-ready and won't last long. Book your showing today! Photos with furniture virtually staged. Openhouse 12th Sat 2-3.30pm (id:60626)
RE/MAX Westcoast
1181 Grace River Road
Dysart Et Al, Ontario
Escape & Relax on 2.05 acres on tranquil Miner Lake. Immerse in nature with the calming sounds of the forest, creek and waterfall . Enjoy the comforts of a custom built 4 season modern home with over 3000sq of finished living space .The kitchen features a stainless steel 5 burner gas stove and double oven, an abundance of counter and cupboard space & butcher block breakfast counter. The open concept layout is an entertainers dream. 3 Large bedrooms on the main level and plenty of additional room in the lower level including space for a 4th bedroom are perfect for large families or group outings. Walk out from your primary bedroom onto one of the many decks. Retreat in your primary ensuite complete with a Jacuzzi tub. Enjoy your morning coffee in the sun room or on the back deck. Take in sunsets from the screened in 3 season room. After a log day of fishing, canoeing or kayaking unwind in the Arctic spa salt water hot tub .Reminisce or make new memories by the lake side fire pit. The home was built with year round use in mind and includes a heated water line, plenty of insulation and high quality windows, and a smart thermostat. Impeccably maintain and shows true pride of ownership. 7 minutes to Wilbeforce for supplies. Close to ATV and snowmobile trails. A short drive to Algonquin park. 1km from public access to grace river which connects Grace Lake and Dark lake. 25 min from Haliburton. 2.5 hours from the GTA. Whether you want to live here full time, use it as a family compound, or investment property this house will surpass your expectations. Well report, septic plans, house building plans available upon request. Flexible or quicker closing also an option. Located on Miners Lake (id:60626)
Right At Home Realty
101 Mcgray Avenue
North East Point, Nova Scotia
Why wait on contractors or deal with construction delays when your dream coastal home is already here? Welcome to 101 McGray Avenue in North East Point, Cape Sable Islanda rare opportunity to own a like-new, custom-built with approximately 314 feet of oceanfront where you can launch your kayak, take a swim and your very own white sand beach. Situated on 6 elevated acres with sweeping 180-degree views of the Atlantic. This 34-bedroom contemporary home has been meticulously maintained and thoughtfully designed for comfort, energy efficiency, and year-round enjoyment. Luxury finishes abound, including cherry hardwood floors and trim work throughout, a custom cherry kitchen with granite countertops and Italian marble flooring, and three elegant bathrooms with granite tile. Radiant in-floor heating spans 11 zones, including the walk-out basement, exterior steps, and paved driveway. Built to insulate from ocean breezes, with ICF construction and a premium interlocking metal roof (2019). The home also features a cathedral ceiling, an abundant natural light with ocean view from almost every room. The main level offers flexible living spaces, ideal for an office, guest suite, or studio. Up the grand staircase, you will find 3 bedrooms and 2 full baths. The expansive primary room with luxurious ensuite opens to your personal ocean view balcony. Lower leveloriginally designed as a garageis currently used as a workshop, cold room and drive in storage but could easily be converted back. Outdoor living is just as impressive with 6 acres to develop gardens or add a detached garage. You will find a large storage shed for boats and toys as you walk the gentle slope towards your own sandy oceanfront. Public wharf and boat launch a short walk away. Walk or drive a short distance across the causeway to shopping and other amenities in Barrington Passage. This turnkey property includes three PIDs (80035363, 80024029, 82551029) and offers unmatched and serene lifestyle by (id:60626)
Exp Realty Of Canada Inc.
2 King Street W
Brockville, Ontario
Opportunity to own a piece of Historical Downtown Brockville. 2 King Street West is a stunning four story corner building with incredible direct views to the St. Lawrence River. Main Floor Commercial Space is the anchor of the property with historical apartments in the three floors above. The building is prime for a complete renovation that would breath life back into this piece of history. A complete set of building renovation/construction drawings are available for a transformation into one or two main floor commercial spaces and 13 One Bedroom Apartment units. All of the preconstruction work has been done, with the drawings being almost permit ready. The location could not be better, walking distance to the river and park, as well as all downtown shops and restaurants. Total building space is almost 13,000 sqft with 3800 sqft of commercial space. Currently has a commercial tenant and second floor dental practice providing some income. (id:60626)
RE/MAX Jazz Inc.
32 7488 Mulberry Place
Burnaby, British Columbia
Welcome to this beautifully renovated 4-bedroom, 3-bathroom townhome located in the heart of East Burnaby. The stylish new kitchen boasts stainless steel appliances, a sleek under-mount sink, stone countertops, & a generous breakfast bar that comfortably seats four-perfect for casual dining & entertaining. Upstairs, the spacious master suite features soaring vaulted ceilings, creating a bright and airy retreat. Downstairs offers a versatile rec room that opens to a private fenced yard & patio, ideal for families or hosting guests. This well-maintained complex backs onto the lush greenbelt of Robert Burnaby Park, with scenic trails & easy access to Burnaby Lake. Just minutes from the City of Lougheed Shopping Centre and Hwy 1, this home offers the perfect blend of tranquility & convenience. (id:60626)
Exp Realty
7463 Black Road Se
Salmon Arm, British Columbia
FIRST TIME ON THE MARKET WITH 3 YEARS NEW HOME WARRANTY STILL IN PLACE. This is one of those WOW! properties: A professionally decorated, accessible Modern Home with an Inlaw Suite, PLUS a detached Double Garage/Shop with unfinished carriage house space above! And all this on a private oasis of 1.61 partially wooded acres, with creek, conveniently located just outside Salmon Arm city limits. So much thought has gone into every detail inside and out. Level entry Main Floor is home to Wheelchair adapted open concept Great Room featuring custom soft-close Kitchen with marble topped Island with breakfast bar, 5 burner gas stove, & farmhouse sink, a spacious Dining area with sliding doors to Deck, & Living Room complete with wood stove. There's also an Accessible Den, Bedroom, 4 pc Bath, & Laundry. Upstairs the huge Primary Bedroom suite is home to a luxury 4 pc Ensuite with the soaker tub of dreams! The 2nd Bedroom has its own convenient 4 pc Ensuite. The daylight walkout basement is home to the 1 Bed + Den Inlaw Suite featuring a gorgeous modern eat-in Kitchen with subway tile, S/S appliances, & custom cabinetry, Living Room with gas f/p & 4 pc Bath. Suite can also be accessed from main floor. Detached 31 x 27' double garage has 10'w x 8'high doors. Take the outside stairs up to the space designated for a carriage house (or man-cave/she-shed? Bring your ideas!) A line has already been run to the septic field. Just 2 minute drive off Hwy 97B & 10 minutes into Salmon Arm. (id:60626)
Fair Realty (Sorrento)
6608 Golden Eagle Way
Nanaimo, British Columbia
Tucked away on a quiet cul-de-sac in the sought-after Eaglepoint neighborhood of North Nanaimo, this fully renovated executive home offers stunning ocean views, exceptional privacy, and beautifully mature, low-maintenance landscaping. With 3 bedrooms, 4 bathrooms, and high-end finishes, every detail has been thoughtfully upgraded. The expansive, custom-designed main floor is perfect for entertaining—boasting soaring ceilings, walls of windows, and multiple skylights that flood the space with natural light. The oversized primary suite features a luxurious en-suite and private access to a spacious view deck. The walk-out basement includes two additional living spaces, including a 1-bed suite—ideal for multi-generational living or a significant mortgage helper. A rare offering with main-level living, an unbeatable location, and endless potential. This one must be seen in person. All measurements are approximate and should be verified if important. (id:60626)
Stonehaus Realty Corp.
Royal LePage Coast Capital - Sooke
5586 Nixon Road
Summerland, British Columbia
Welcome to The Lake Breeze Development in beautiful Trout Creek. This brand new 1730 sq. ft. 3 bedroom, 2 bathroom rancher will have lofty ceilings and ample natural light. The modern finishes and open floor plan will make for easy living, and the wet bar and covered patio with a natural gas BBQ outlet are perfect for entertaining guests or simply enjoying the outdoors. Located steps from Powell Beach, pickleball/tennis courts, and around the corner from the boat launch on Wharf Street. A wonderful neighbourhood with an easy walk to Okanagan Lake and Sunoka Beach/Dog Park. Covered by Home Warranty Insurance, the anticipated completion date is Fall 2025. Act now for an opportunity to choose from the selection of finishing materials for the kitchen, bathrooms, interior paint colours and flooring. GST is applicable. (id:60626)
Parker Real Estate
Lt.1 32775 Marshall Road
Abbotsford, British Columbia
Welcome to this stunning new build at 32767 Marshall Rd, Abbotsford. Featuring 3 spacious bedrooms and 2.5 baths across 2151 sq.ft., this home boasts a bright great room, stylish kitchen with island, and an upper-level master retreat with walk-in closet and ensuite. The home includes a double garage, deck, and modern finishes throughout. Conveniently located near Abbotsford Regional Hospital, Seven Oaks Mall, and a nearby high school-all within walking distance. This is your opportunity to own in one of Abbotsford's most desirable new developments! (id:60626)
Royal LePage Little Oak Realty
11303 95 St Nw
Edmonton, Alberta
Great investment opportunity! Well maintained three storey commercial building that generates a good income. The main floor is occupied by a cafe and convenience store. The second floor has two separate community organizations. The third floor is under negotiations. Parts of the basement are rented as storage. Do not miss this fantastic investment opportunity. (id:60626)
RE/MAX River City
5583 Medberry Close
Sooke, British Columbia
Oceanfront charm meets versatile opportunity at this beautifully updated 1 bed, 1 bath home on a private and quiet street. Inside, enjoy vaulted ceilings and an open-concept living space filled with natural light and woodstove. The kitchen features beautiful cabinetry, stone counters, stainless appliances, and a large eat-at peninsula. The primary bedroom offers vaulted ceilings. Find a 3-piece bath with walk-in shower, and a spacious laundry room. Outside, relax on your private patio overlooking the cove. Bonus features include a single-car garage with upper storage, plus a detached shop and plenty of parking. Being sold with the adjacent industrial property at 1931 Goodridge Road (MLS#997279)—a unique opportunity for live-work flexibility or multi-use investment. (id:60626)
RE/MAX Camosun
1427 26a Street Sw
Calgary, Alberta
BRICK EXTERIOR | BUTLER'S PANTRY | MUDROOM | BONUS ROOM/OFFICE | STEPS TO TRANSIT | LEGAL BASEMENT SUITE | Welcome to 1427 26A Street SW, a beautifully crafted semi-detached infill located in the heart of Shaganappi. This home is currently under construction and the estimated completion for both units is July 2025. This brand-new 2-storey home will offer over 3,000 square feet of developed living space and blends luxury, functionality, and inner-city convenience. With three bedrooms plus a dedicated office, this home is perfect for families, professionals, or anyone seeking contemporary design with premium finishes. On top of that it offers a two bedroom legal basement suite OR you can have the option of a large recreational area with a wet bar.The main floor impresses with soaring 10-foot ceilings, wide-plank engineered hardwood flooring, and 8-foot doors. The gourmet kitchen features quartz countertops, a gas stove, built-in microwave, hood fan, custom cabinetry, a walk-in pantry, and a large island with breakfast bar seating. A formal dining area and a cozy living room with gas fireplace and built-in millwork complete this elegant open-concept space. A stylish powder room with designer lighting and custom vanity adds to the home's appeal.Upstairs, you'll find 9-foot ceilings throughout, an expansive primary bedroom with large windows and 13.5-foot vaulted ceilings, a walk-in closet with custom built-ins, and a luxurious 5-piece ensuite with in-floor heating, dual sinks, quartz counters, freestanding soaker tub, and a tiled glass shower. Two additional bedrooms offer generous space and light, while the main bathroom includes double sinks and full-height tile tub surround. The upper floor also features a spacious laundry room with built-in cabinetry and a linen closet.The basement is your option of a two bedroom legal basement suite or can be designed for entertaining, with a large recreation room, custom wet bar with floating shelves and tile backsplash, plu sh carpet flooring, a fourth bedroom with a built-in workstation, and a 4-piece bathroom. Additional highlights include central air rough-in, smart thermostat, HRV, high-efficiency furnace, 100 AMP panel in the home, and a sump pump. The exterior is finished with a combination of Hardie board, brick, and stucco, paired with dual-pane black vinyl windows. Enjoy outdoor living with exposed aggregate walkways, a rear deck, full landscaping, and a BBQ gas line.Backed by a comprehensive builder warranty and the Alberta New Home Warranty Program, this home provides peace of mind along with exceptional value. Located minutes from downtown, transit, schools, parks, and shopping, this is a rare opportunity to own a brand-new home in one of Calgary’s most desirable inner-city communities. (id:60626)
Exp Realty
482001 128 Street W
Rural Foothills County, Alberta
Take a breath and enjoy the tranquility of country living with spanning mountain views and having your own space on 4.14 acres! The property is fully fenced and has a gate for added security and peace of mind. The home has been renovated, all you need to do is move in. Upstairs you'll find the large kitchen with new cabinetry, butcher block countertop, gas range, double wall oven, built-in microwave, and west facing window framing the mountain view. The dining room has a large window and vaulted ceiling and flows over to the living room where the laundry room sits behind the barn door (washer/dryer 2019). The north end of the home is occupied by the massive primary retreat where you can lay in bed and stare at the mountains, enjoy the cozy gas fireplace and walk out onto the deck. The ensuite bathroom has double vanities, jetted soaker tub and a tiled walk in shower. There is also a large bonus room with large windows, plumbing for wet bar and gas fireplace. At the south end of the home there are 2 additional kids bedrooms and a full bathroom. The deck has been closed in so you can enjoy the views and be out of the elements. The illegal basement suite is completely separate with access through the heated TRIPLE CAR GARAGE or closed in covered patio. It has been fully redone with tasteful finishings, offering 2 bedrooms, 3 pc bathroom with tiled walk in shower, white kitchen with stainless steel appliances and party space,vinyl planking throughout, stacked laundry, a neutral colour palette and IN FLOOR HEAT to top it off. For the handyman- a 38'X66' heated shop stands at the back of the property with a tremendous amount of parking and gravel surrounding. It has a 1/2 bathroom, 220V power (x2), extra thick concrete pad and 2 large overhead doors. It even has its own septic tank & field. There is a green house, chicken coop, tree house and extra storage shed. The work here is done! Come and enjoy all this property has to offer. (id:60626)
RE/MAX Irealty Innovations
32 King Street E
Cavan Monaghan, Ontario
50K Price Reduction. Welcome to the heart of growing and flourishing downtown Millbrook. This mixed-use building is perfect for the discretionary investor looking to access the rental and commercial market in the area. The property boasts 4 large residential units, 2 thriving commercial units and 1 exterior garage (used as storage presently). All units are occupied with the majority at market rents. Each tenant has been properly vetted and takes pride in the property. The present owner has spent close to $300K on renovations and upgrades to the building. All tenants pay their own heat/hydro making the monthly costs favorable. (id:60626)
Royal Heritage Realty Ltd.
14095 110 Ave
Surrey, British Columbia
Outstanding opportunity for builders, investors, or homeowners with vision. This spacious property sits on ~10,000 sqft lot and is ideally positioned in a rapidly evolving Surrey neighbourhood. With new zoning allowances under Bill 44 and the potential for R3 rezoning, this lot offers exciting development flexibility There's a total of 4 beds, 3 baths, of which 1 bed and 1 bath belongs to the lower level suite. Located close to schools, parks, public transit, and SkyTrain access, this is a rare chance to secure a property with both immediate value and long-term upside. Open House: Sat June 21st 1-3pm, Sun June 22nd 2-4pm (id:60626)
RE/MAX City Realty
203 Hanson Street
Whitehorse, Yukon
A fantastic commercial property centrally located in downtown Whitehorse. This amazing building has been a staple in our community since 1971; the main floor & apartment added in 1973, the back half added in 1976 & other upgrades throughout the years. Main floor and basement are vacant and ready for your next business idea. Sitting on a 9,991 sqft Lot with approximately 12 parking spots. Overall building is approximately 7,400 sqft on 3 floors which includes a top floor condo with 3 bed/2 bath and with a private 2,500 sqft deck. Condo under fixed lease until March 31, 2026. Previously operated as a restaurant-style deli with an attractive sit-down dining area. Retail space, kitchen, offices, storage & bathrooms; lower level has loading doors to the spacious prep area, office and storage. 2024 new rolled roofing & 2018 new oil tank. Equipment and walk-in coolers not included. Previous utilities & current condo lease agreement are available upon request to qualified Buyers. (id:60626)
Coldwell Banker Redwood Realty
32614 Laminman Avenue
Mission, British Columbia
Prime half acre corner lot in quick developing Cedar Valley area. Bonus house on property that could be lived in or rented out with some TLC. (id:60626)
Exp Realty Of Canada
22891 125a Avenue
Maple Ridge, British Columbia
On a peaceful, family-friendly street is this beautifully renovated, air-conditioned home, perfect for those who like to entertain. Large, flat lot with boat/RV parking. Updates include 200amp electrical panel, flooring, kitchen, bathrooms, light fixtures, blinds, appliances, enclosed storage area, central vac. Upstairs is open concept design with 3 bdrms, including a large primary with walk-in closet, + 2 full baths. Gas fireplace in family room. Off the kitchen is a private patio with stunning mountain views. Downstairs is a large media room, pool table, mud room/ laundry & full bath. The spacious, serene backyard features a hot tub & ample space for sports/kids/dogs. Short bike ride down the new Abernethy Trail to The Patch Brewery. Close to amenities. **OPEN HOUSE SUN JULY 20TH 2-4PM** (id:60626)
RE/MAX Sabre Realty Group
1086 N Deer Lake Road
Huntsville, Ontario
BUILD YOUR DREAMS HERE ... in the heart of Muskoka on picture perfect Devine Lake. This extremely private setting with amazing views will surely capture your heart! Two separately deeded lots being sold together with a combined total of 3,325 feet of waterfront and 61.9 acres. Plenty of room to create your own family compound and/or an executive corporate retreat. DEVELOPERS ALSO TAKE NOTE ... first consider the future development possibilities that such an exceptional landmass could offer ... then lets talk! Offering a mixed topography, this special offering is graced with mature trees, rock outcroppings and a dock at the waters edge. Walking, hiking, snowshoeing paths are already in place meandering through the wooded wonderland and along the shore of this semi-private lake. Ideally located a short drive from Port Sydney and minutes from all amenities that Huntsville and Bracebridge have to offer. Worth a closer look? I think so too! (id:60626)
Chestnut Park Real Estate
2002 1618 Quebec Street
Vancouver, British Columbia
Experience elevated living at Central by Onni! This rare corner unit features 2 bedrooms, 2 bathrooms, den & private balcony, offering comfort and functionality. With southwest exposure, enjoy unobstructed views of the city and North Shore mountains. The home is outfitted with central air conditioning & heating for year-round comfort. The modern kitchen showcases integrated stainless steel appliances and sleek quartz countertops. Premium amenities include a 24-hour concierge, rooftop terrace with garden and BBQ area, full gym, party room, and private theatre. Ideally located steps from the Seawall, Olympic Village, and SkyTrain. Comes with one secured parking stall and a storage locker. A fantastic opportunity to own in one of Vancouver´s most vibrant neighbourhoods! (id:60626)
RE/MAX Crest Realty
1356 Concession Road 10
Kincardine, Ontario
Welcome to this stunning property located just minutes from Port Elgin, Bruce Power, and all the amenities the area has to offer! Situated in the tranquil Bruce Township, this expansive nearly 100-acre parcel provides the perfect blend of open farmland and serene wooded areas, offering endless possibilities for your future. Property Highlights: Size: Nearly 100 acres in total, providing ample space for your personal and professional ventures. Workable Land: Just over 40 acres of prime, workable land perfect for farming, recreational use, or developing your ideal outdoor lifestyle. Natural Beauty: The remaining land is a beautiful mix of trees and bush, ideal for exploring, hunting, or simply enjoying the peace and privacy of nature. Ideal Building Locations: With several potential building sites throughout the property, you'll have the opportunity to create your dream home in a secluded, natural setting while still being close to all that the area has to offer. Location: Conveniently located just minutes from the vibrant community of Port Elgin, you'll enjoy easy access to local shops, restaurants, schools, and beautiful Lake Huron beaches. The nearby Bruce Power facilities make this property ideal for those working in the area, while still offering a peaceful rural escape. This property is a rare find, offering both practicality and beauty. Whether you're looking to build your forever home, start a farming operation, or simply enjoy the tranquility of nature, 1356 Concession 10 is the perfect place to bring your vision to life. Don't miss out on this incredible opportunity book your private viewing today! Do not enter upon the property without permission from listing realtor/seller. Absolutely no trespass, as tenant farmer needs notice when people are looking at the property due to machinery. **NOTE - property according to land records is 99.69 acres. (id:60626)
RE/MAX Four Seasons Realty Limited
1356 Concession Road 10
Kincardine, Ontario
Welcome to this stunning property located just minutes from Port Elgin, Bruce Power, and all the amenities the area has to offer! Situated in the tranquil Bruce Township, this expansive nearly 100-acre parcel provides the perfect blend of open farmland and serene wooded areas, offering endless possibilities for your future. Property Highlights: Size: Nearly 100 acres in total, providing ample space for your personal and professional ventures. Workable Land: Just over 40 acres of prime, workable land perfect for farming, recreational use, or developing your ideal outdoor lifestyle. Natural Beauty: The remaining land is a beautiful mix of trees and bush, ideal for exploring, hunting, or simply enjoying the peace and privacy of nature. Ideal Building Locations: With several potential building sites throughout the property, you'll have the opportunity to create your dream home in a secluded, natural setting while still being close to all that the area has to offer. Location: Conveniently located just minutes from the vibrant community of Port Elgin, you'll enjoy easy access to local shops, restaurants, schools, and beautiful Lake Huron beaches. The nearby Bruce Power facilities make this property ideal for those working in the area, while still offering a peaceful rural escape. This property is a rare find, offering both practicality and beauty. Whether you're looking to build your forever home, start a farming operation, or simply enjoy the tranquility of nature, 1356 Concession 10 is the perfect place to bring your vision to life. Don't miss out on this incredible opportunity book your private viewing today! Do not enter upon the property without permission from listing realtor/seller. Absolutely no trespass, as tenant farmer needs notice when people are looking at the property due to machinery. **NOTE - property according to land records is 99.69 acres. (id:60626)
RE/MAX Four Seasons Realty Limited
649 Rusholme Road
Welland, Ontario
Seize a strategic opportunity in the heart of Niagara's rising industrial corridor with this 2.02-acre G1-zoned, shovel ready parcel at 649 Rusholme Road, Welland. With proximity to the $1.56B Port Colborne EV battery plant, the Linamar gigacasting facility, and easy access to Highway 140, 406, the QEW, Canadian Pacific rail, and the US border, this site is tailor-made for industrial users, logistics firms, and EV supply chain operators. But the advantages extend well beyond location. The site is eligible for the Gateway Community Improvement Plan, potentially offering municipal tax grants up to 100%. A powerful tool for cost-conscious developers. Niagara also provides industrial users with some of Ontario's lowest land costs and highest grant access, supported by active regional efforts to expand infrastructure and industrial services. For logistics operators, the Savage Niagara transload hub in nearby Thorold supports multi-modal freight movement. For manufacturers, the skilled trades and automation programs at Niagara College (just minutes away) provide a continuous stream of workforce talent. Plus, future infrastructure developments including the Mid-Peninsula Highway corridor and expanded Welland Canal access promise long-term connectivity and value appreciation. Surrounded by rapidly emerging industrial nodes and vibrant community investments, 649 Rusholme Road offers unmatched upside potential for businesses aligned with the EV boom, advanced manufacturing, or regional logistics. (id:60626)
Exp Realty
29 Cummings Road
Elizabethtown-Kitley, Ontario
Welcome to 29 Cummings Road Your Private Family Retreat in Lyn, Ontario Searching for the perfect family homestead where you, your loved ones, and even guests may never want to leave? Look no further than 29 Cummings Road, nestled in the charming village of Lyn just 10 minutes northwest of Brockville. This is more than a home it's your very own private oasis with convenient access to everything Eastern Ontario and the Thousand Island shave to offer. Set on over an acre at the end of a quiet cul-de-sac, this luxurious estate features a stunning main residence plus a fully independent guest house. The main home boasts 5 spacious bedrooms,4 fireplaces, a dream kitchen with granite countertops, soaring ceilings, a main floor office and laundry, a sun-drenched three-season sunroom, and a finished basement with two versatile flex rooms (currently used as a gym and bedroom).The primary suite is a true retreat, complete with its own fireplace, a spa-inspired ensuite, and a custom dressing room. Step outside and you'll feel like you're at a private resort enjoy the above-ground pool, hot tub, outdoor bar and firepit. Wide-open fields stretch in every direction, giving you both privacy and breathtaking views. The interlock driveway guides you to a picturesque wraparound porch where relaxation begins. And there's more the self-contained garden suite offers its own modern kitchen, luxurious bath, separate laundry, cozy fireplace(s), and private bedroom ideal for extended family, guests, or as an income-generating rental. This one-of-a-kind property seamlessly blends luxury, function, and comfort offering the perfect setting for multi-generational living or a peaceful escape from the city. (id:60626)
RE/MAX Finest Realty Inc.
1242 Danforth Avenue
Toronto, Ontario
Desirable opportunity to own and invest on the Danforth. Gorgeous renovated 3bedroom and living room apartment on second floor with rear door exit, move in ready. Renovated and occupied retail/restaurant business, in operation at market rental. Basement with full bathroom and additional entrance from laneway. (id:60626)
Century 21 Regal Realty Inc.
16 2330 Harbour Rd
Sidney, British Columbia
Welcome to a rare opportunity at The Breakwater — an oceanfront townhome in one of Sidney’s most coveted locations, nestled beside Van Isle Marina and just steps from a sandy beach. This spacious 3-bedroom, 3-bathroom home offers approximately 1,800 sq. ft. of living space, freshly painted with brand-new carpet throughout — the perfect blank canvas for your renovation ideas. Enjoy the best of coastal living with sweeping views of Coal Island, Mt. Baker, and Tsehum Harbour. The home features a functional layout, a cozy wood-burning fireplace, and a private garage. Whether you're launching a kayak, setting a crab trap, or simply relaxing on the patio with marine activity as your backdrop, this is a lifestyle like no other. This pet-friendly complex offers peace, privacy, and endless potential to create your dream home by the sea. (id:60626)
RE/MAX Camosun

