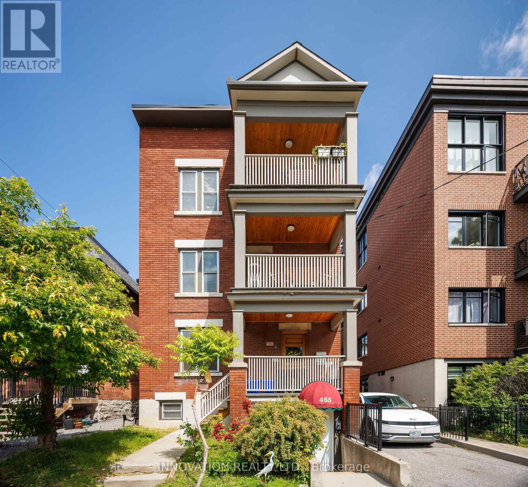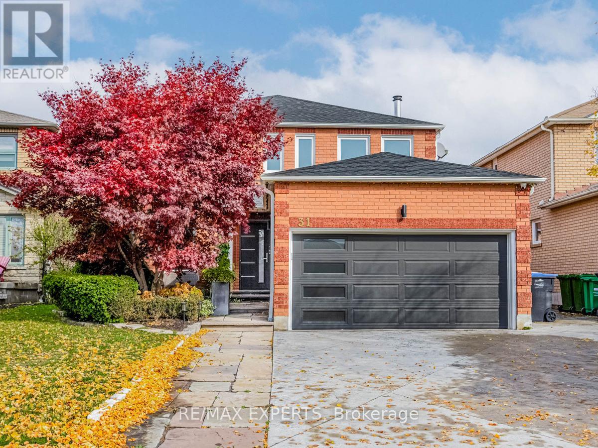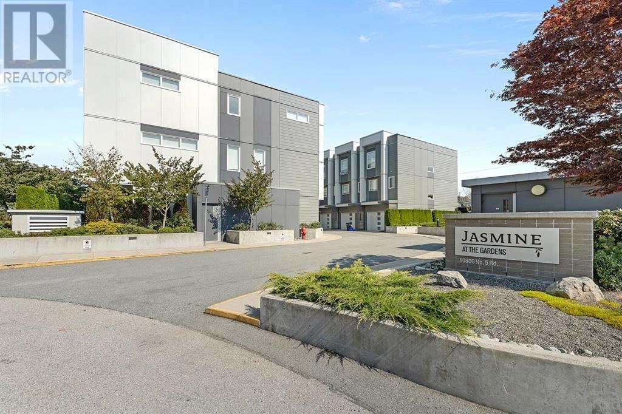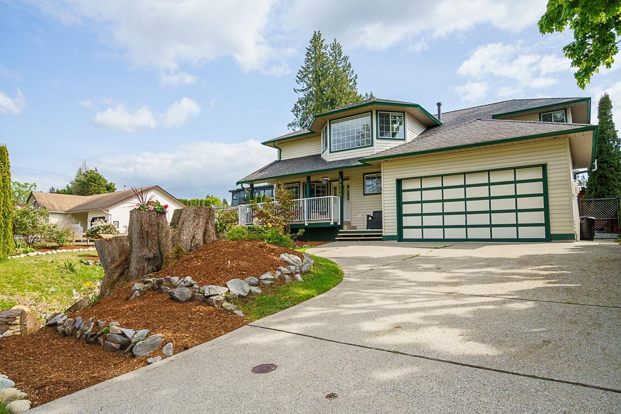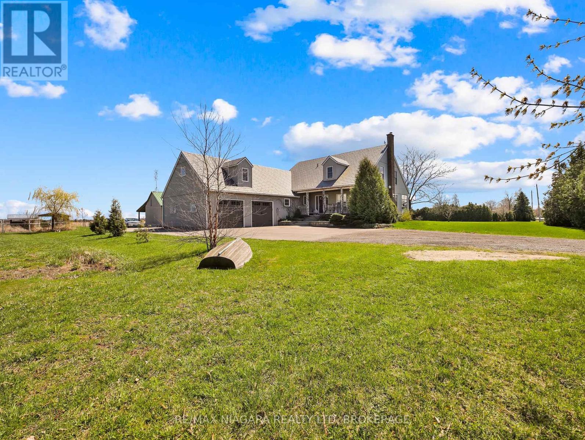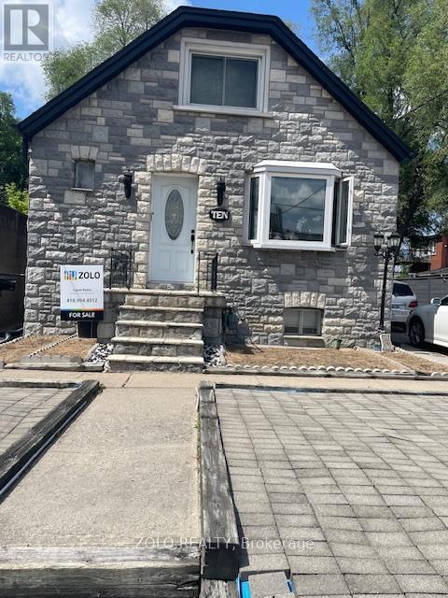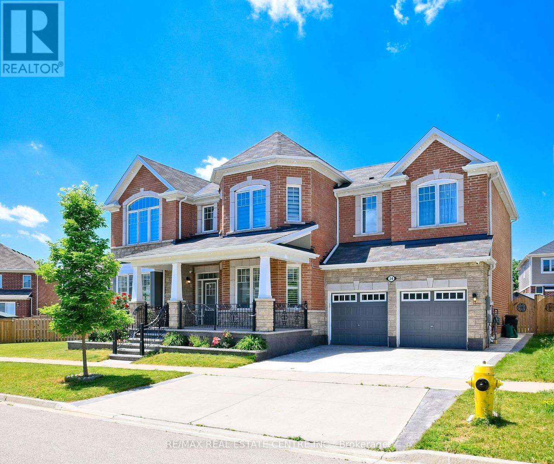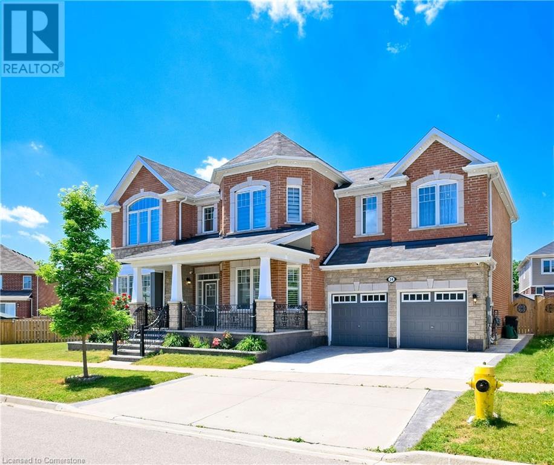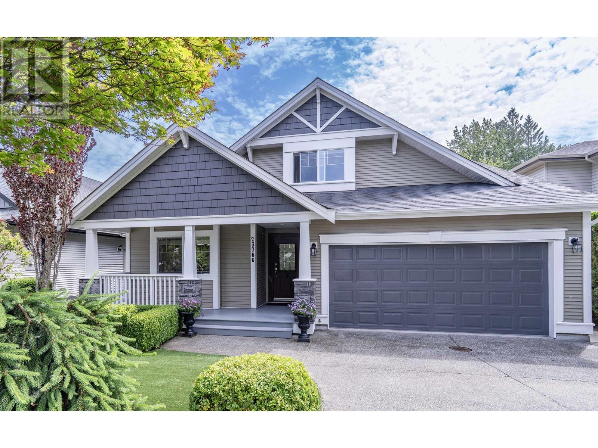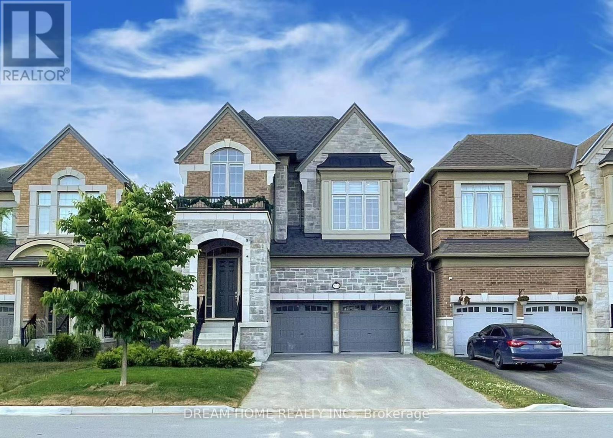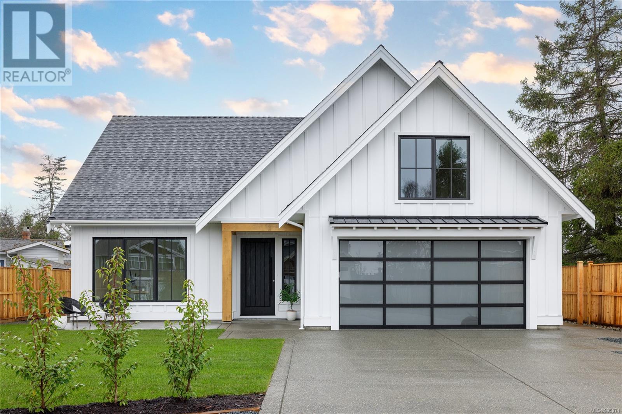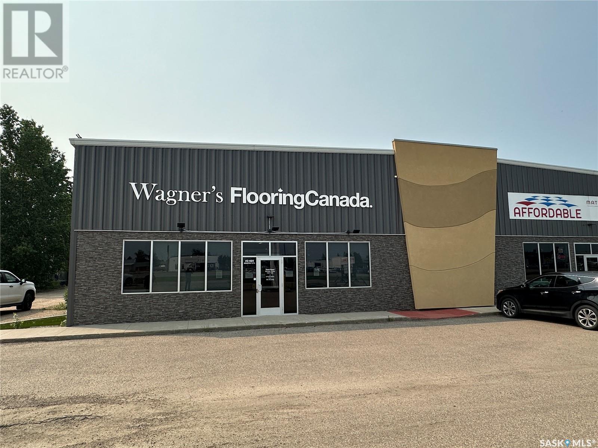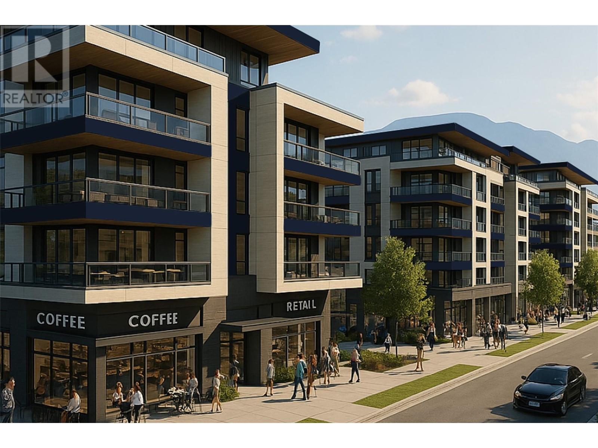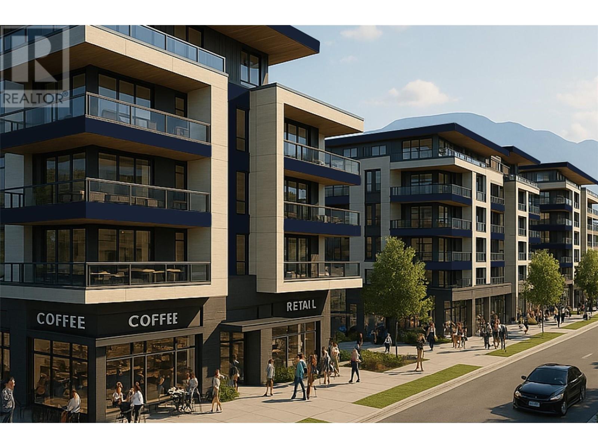2 James Gray Drive
Toronto, Ontario
Prime North York property, This well-maintained 5-level backsplit is uniquely designed with three separate entry units, each with its own washroom, Newer hardwood floor throughout, Upgraded kitchen cabinets on main, New light fixtures & Pot lights in living / dining room, Stone fireplace in family rm, Three private entrances to each level perfect for multi-generational living or generating high, stable rental income from nearby CMCC students. Conveniently located within a 5-minute walk to CMCC College, Zion Heights Middle School, and A.Y. Jackson Secondary School, as well as close to a shopping mall, community center, and public transit. Notable upgrades including Hardwood floor, Cabinet & Granit counter top in the kitchen, light fixtures, This property offers a rare opportunity for comfortable self-living or an excellent investment with rental income potential. (id:60626)
Real One Realty Inc.
465 Mcleod Street
Ottawa, Ontario
Discover a rare investment opportunity in the heart of Centretown, Ottawa, with this charming, updated Fourplex. Built in 1936, this property offers a perfect blend of timeless character and modern updates. Featuring four spacious two-bedroom units, each approximately 860 square feet. Ideal for investors or those seeking a home with rental income potential.The building showcases hardwood flooring and solid wood accents, adding warmth and style throughout. Updated kitchens and bathrooms provide modern comfort, with one unit currently vacant and active for lease at market rent. The remaining units offer steady rental income, with tenants benefiting from the added convenience of coin laundry and parking options, including laneway parking for Units 2 and 3 and street permits for Units 1 and 4. Located in the vibrant Centretown neighbourhood, this property is steps from shops, restaurants, schools, parks and public transit, making it highly appealing to tenants. Whether you're looking for a solid investment or a property to call home, this Fourplex combines location, charm, and income potential.Viewing of Unit 2 (vacant) & exterior on first visit. 24 hours irrevocable on offers. (id:60626)
Innovation Realty Ltd.
31 Pembrook Street
Caledon, Ontario
Welcome to 31 Pembrook Street Bolton - a beautifully presented family home on a peaceful street in Caledon's sought-after Bolton East. This charming detached residence offers modern comfort and classic appeal, perfect for growing families or professionals seeking tranquility close to amenities. Step inside to discover a bright, inviting main floor featuring an updated kitchen with stylish backsplash and ample cabinets, flowing seamlessly into a welcoming living and dining area. Elegant vinyl flooring, pot lights, Solid core doors throughout and natural light create an atmosphere of warmth and sophistication Upstairs, enjoy four well-sized bedrooms complete with a luxurious master suite and and closet organizers that enhance functionality and style. The fully finished basement extends your living space, boasting its own kitchen and a cozy recreation room with pot lights ideal for entertaining guests or creating a separate private zone. Outside, the property features a double attached garage, plus a concrete & interlocked driveway, framing a serene, landscaped backyard with a salt water pool, oversized deck for entertaining and cedar shed for extra storage an oasis for summer relaxation and outdoor gatherings. Located just steps from a community park and within easy reach of excellent schools, shopping, transit, and major routes, it blends family-friendly convenience with suburban calm. 31 Pembrook St. presents a turnkey opportunity elegant yet cozy, spacious yet intimate, perfect for a multi-generational household or hosting with ease. Fall in love with life in Bolton East! (id:60626)
RE/MAX Experts
2056 38 Smithe Street
Vancouver, British Columbia
Introducing the ultimate Yaletown penthouse at One Pacific - an exceptional south-facing 2 bed, 2 bath home offering refined urban living. This rare offering includes 2 parking stalls, including the only private garage in the building with 100-amp service, plus 3 storage lockers. Inside, enjoy air conditioning, powered blinds, a custom fireplace, and home automation throughout. The layout is thoughtfully designed with separated bedrooms, ideal for privacy or guests. The open-concept living space is flooded with natural light and flows seamlessly to a gourmet kitchen. Residents enjoy a spectacular outdoor pool with cabanas, concierge, and access to The Arc's premium amenities. Steps to the Seawall, Parq Casino, and Stadium District. (id:60626)
Prompton Real Estate Services Inc.
29 10500 Delsom Crescent
Delta, British Columbia
This duplex townhouse in Lakeside by Polygon is a rare find. Maintained in 10/10 condition by the original owners, this home features 4 bedrooms, 2.5 bathrooms, and a double side-by-side garage with additional space for two cars in the driveway. The living room boasts a 17' vaulted ceiling with large windows, creating an extra spacious atmosphere. All three bedrooms, as well as the backyard, face Sunstone Park Lake, offering a genuine lakeside vacation experience. Enjoy access to the 12,000 sqft Sunstone Clubhouse, which includes resort-style amenities such as a swimming pool, gym, party room, basketball court, theater room, and much more. Don't miss this opportunity! (id:60626)
RE/MAX Performance Realty
15 10800 No. 5 Road
Richmond, British Columbia
Rarely find meticulously cared like new,sunny south facing, morden Townhouse with 1b 1 full bath mortgage-helper with separate entrance. This 3-bedroom 4 baths A/C townhome comes with a side-by-side two car garage, super high 20ft ceiling in the master bedroom and a 498sft spacious balcony facing the 12-acre natural park with serene water features and scenic trails. Bright with sunlight all day and 3 of the 4 bathroom and EVEN the laundry room with window. Walk to Ironwood Plaza and Coppersmith Mall, or drive minutes to the Riverport entertainment complex. Explore farmers' markets along Steveston Highway . Words can't fully describe it - you have to see it for yourself." NOTE: **The sqft listed by BC Assessment is inaccurate. (id:60626)
Laboutique Realty
19950 48a Avenue
Langley, British Columbia
Welcome to this beautifully updated 4-bedroom, 3-bathroom home tucked away on a quiet cul-de-sac, set on a generous 10,000 sq ft lot. The bright and functional layout features a stylish kitchen with stainless steel appliances, quartz countertops, and modern finishes-perfect for everyday living and entertaining. The spacious primary bedroom includes a spa-like ensuite and ample closet space. Enjoy year-round comfort with air conditioning, hot water on demand, and the convenience of an EV charger. Step outside to a large, covered composite deck-ideal for relaxing or hosting gatherings in any season. This home is centrally located close to excellent schools, shopping, parks, and transit, making it perfect for families or anyone seeking space and convenience. A rare opportunity offering incredible value-listed well below BC assessment! (id:60626)
RE/MAX City Realty
1291 Concession 2 Road
Niagara-On-The-Lake, Ontario
Welcome to 1291 Concession 2 Rd, Niagara on the Lake. This massive 2 storey home, situated on a 3-acre lot, has been meticulously renovated from top to bottom. Main floor features large windows bringing in natural light on all sides, with new flooring in the living room with fireplace, amazing custom kitchen with breakfast nook, oversized dining room (dining room table negotiable), main floor laundry & 3pc bath. Upper level is natural 4 bedroom with all rooms being generous in size and updated 4pc bathroom. Lower-level is equipped with Egress Windows, with great in law potential and new Rec Room and 5th bedroom. Huge 34ft x 34ft Double Garage with upstairs loft area. Private yard that offers above ground pool with deck, gardens, 40ft x 20ft barn with lots of room to have the property of your dreams. This is a must-see home, words and pictures are not enough. Come and put your feet on this land and you will fall in love. Strong possibility for severance, this property has plenty of frontage for a one acre property severance. Most homes on Concession 2 are one acre lots. (id:60626)
RE/MAX Niagara Realty Ltd
10 Ranee Avenue
Toronto, Ontario
+ ** Excellent Location ** This detached 1-1/2 storey home with a beautiful stone front is a short walk to Bathurst St (between Lawrence and 401). Attention: Families, Investors, Entrepreneurs! The property is zoned as mixed use - R1 Residential/C1 Commercial, allowing both residential and small services/retail/office usage. With 4+1 bedrooms and 2 full baths, the options are many. Basement in-law apt with living room, kitchen, bedroom, 3pc bath and a separate side entrance adds to the possibilities. Skylight over 2nd floor staircase provides sunlight/moonlight for a warm ambience. Converted to Forced air gas, with tankless Water Heater, and Central Air (2020). Hardwood flooring on main floor (and 2nd floor under broadloom). Ceramic flooring in basement. Pot lights in all bedrooms, living room & dining room. New Roof Shingles - 2016 - old layers removed. Fencing and 2nd bedroom balcony (2020). Many dining options and endless amenities within walking distance. Transit options as well. Worth a look! (id:60626)
Zolo Realty
24 Pickett Place
Cambridge, Ontario
Welcome to 24 Pickett Place, a truly exceptional Willowdale model by Mattamy Homes, offering an expansive 3,464 sq. ft. of upgraded living space on a rare 130-ft wide pie-shaped lot the only one of its kind in the highly desirable River Mill community. This impressive all-brick home features a striking 19-ft open-to-above foyer, 9-ft ceilings on both levels, pot lights, hardwood flooring, and over $50,000 in professional landscaping. The gourmet kitchen is equipped with built-in stainless steel appliances, a gas stove, quartz countertops, and a large breakfast area perfect for entertaining and everyday living. Upstairs, the spacious primary suite offers a private en-suite and a generous walk-in closet, providing a true retreat. The additional three bedrooms are all well-sized, each designed with comfort in mind, and two feature walk-in closets, with one enjoying direct access to a private bathroom. A large open loft provides the flexibility to create a fifth bedroom, home office, or media room tailored to suit your lifestyle needs .Set in a prime location, just minutes from Highway 401, you'll also enjoy easy access to Costco, Home Depot, Walmart, top dining spots, Kitchener Airport, Cambridge Memorial Hospital, and a nearby provincial park. Situated in a family-oriented community, this home offers proximity to scenic walking trails, top-rated schools, parks, and public transit. Seamlessly blending modern elegance with practical comfort and unbeatable convenience, this is the ideal home for growing families. (id:60626)
RE/MAX Real Estate Centre Inc.
24 Pickett Place
Cambridge, Ontario
Welcome to 24 Pickett Place, a truly exceptional Willowdale model by Mattamy Homes, offering an expansive 3,464 sq. ft. of upgraded living space on a rare 130-ft wide pie-shaped lot the only one of its kind in the highly desirable River Mill community. This impressive all-brick home features a striking 19-ft open-to-above foyer, 9-ft ceilings on both levels, pot lights, hardwood flooring, and over $50,000 in professional landscaping. The gourmet kitchen is equipped with built-in stainless steel appliances, a gas stove, quartz countertops, and a large breakfast area perfect for entertaining and everyday living. Upstairs, the spacious primary suite offers a private en-suite and a generous walk-in closet, providing a true retreat. The additional three bedrooms are all well-sized, each designed with comfort in mind, and two feature walk-in closets, with one enjoying direct access to a private bathroom. A large open loft provides the flexibility to create a fifth bedroom, home office, or media room tailored to suit your lifestyle needs .Set in a prime location, just minutes from Highway 401, you'll also enjoy easy access to Costco, Home Depot, Walmart, top dining spots, Kitchener Airport, Cambridge Memorial Hospital, and a nearby provincial park. Situated in a family-oriented community, this home offers proximity to scenic walking trails, top-rated schools, parks, and public transit. Seamlessly blending modern elegance with practical comfort and unbeatable convenience, this is the ideal home for growing families. (id:60626)
RE/MAX Real Estate Centre Inc. Brokerage-3
RE/MAX Real Estate Centre Inc.
23766 110 Avenue
Maple Ridge, British Columbia
This beautiful and spacious three storey home boasts 5 bedrooms 3 bathrooms including the primary bedroom on the main floor. This immaculately maintained home features like vaulted ceilings, custom mouldings and an open main floor plan. The Main Floor has a Formal Living & Dining Area, 1 Bedroom (Den/Office), a Powder Room, a Cozy Family Room (w/ Gas Fireplace), and a Gourmet Kitchen leading out to your Private and Serene Backyard. Upstairs offers two good sized bedrooms. Down is beautifully finished with lots of family entertainment area, two more bedrooms a large room that would make a great craft room/art studio/music room PLUS a large workshop (unfinished room). New painting throughout the house and new carpet. (id:60626)
Royal Pacific Realty (Kingsway) Ltd.
180 Gordon Street Unit# 4
Guelph, Ontario
*SECOND PARKING SPACE AVAILABLE* *ELEVATOR OPTION FOR ALL UNITS* An unprecedented and exclusive luxury offering in an unparalleled location. Welcome to elevated sophistication at 180 On The River - where every day offers breathtaking views and unforgettable moments. Wake up to sunlight spilling across your rooftop terrace while sipping your morning coffee, or go for a walk along the riverfront and pop into your favourite café just around the corner. Life here flows with ease, whether working from home in your spacious, light-filled interior or heading just minutes into the heart of downtown. Step into over 2,100sqft of refined space across four beautifully designed levels - complete with 3 spacious bedrooms, 3 luxury bathrooms, and the option of a private elevator for effortless living. Inside, you’ll find thoughtfully designed interiors featuring natural oak stairs with coordinating oak handrails, elegant 5.5 baseboards, and 2.5 casing throughout. Shaker-style doors with satin-nickel hardware and premium off-white paint create a sophisticated ambiance in every room. The open-concept kitchen is a chef’s dream, boasting Shaker-style cabinetry with extended uppers, quartz countertops, ceramic subway tile backsplash, under-cabinet lighting, generous island with breakfast bar, premium Bosch stainless-steel appliances including a 36” French door fridge, slide-in range, dishwasher and microwave. Retreat to the luxurious primary suite, complete with a walk-through closet and spa-inspired 5-pc ensuite featuring a soaker tub, double vanity, private water closet, and oversized glass shower with floor-to-ceiling tile and recessed lighting. All bathrooms offer quartz countertops and Moen fixtures. A full laundry area with washer and dryer adds everyday convenience. Nestled within the exclusive enclave of Old University, this idyllic neighbourhood epitomizes luxury living and natural beauty, offering an unparalleled lifestyle in Guelph - truly a once-in-a-lifetime opportunity. (id:60626)
Royal LePage Wolle Realty
Trilliumwest Real Estate Brokerage Ltd.
19393 66 Avenue
Surrey, British Columbia
BEAUTIFUL HOME + COACH HOME // 6 BED / 4.5 BATH // 2,552 SQ FT MAIN + 377 SQ FT COACH // CLAYTON. Welcome to this beautifully maintained detached home with 5 beds, 3.5 baths, plus a 1 bed Coach home! With two mortgage helpers, it's a smart investment with a great layout. Main floor features white kitchen cabinets, SS appliances and spacious Living/Dining/Family room. Upstairs has 3 large bedrooms including a primary with ensuite (tub & shower) and upstairs laundry. Basement offers 2 beds, kitchen, bath, laundry, family rm. & separate entry. Coach home is a 377 sq. ft. 1-bed suite above garage-a solid revenue stream! Located in a 10/10 neighborhood, close to schools, parks, transit, shopping and the future Skytrain (near but not too near!) MUST SEE! BOOK TODAY! WELL PRICED! (id:60626)
Sutton Group Seafair Realty
69 Blenheim Circle
Whitby, Ontario
Absolutely Move-In Ready! This Immaculate & Spacious Home, Built by the Award-Winning HeathWood Homes. An Impressive Grand Foyer With Modern Accent Wall And 12' ceilings. Enjoy 10' Ceilings On The Main Floor, Stunning 15' Ceiling In The Living Room, And 9' Ceilings On Both The Second Floor & Basement. The Basement Features A Separate Entrance Through Garage, Ideal For Potential Rental Income Or In-Law Suite. Premium Upgrades Including: Hardwood Flooring Throughout. Pot Lights Throughout In Main. Stylish Modern Accent Wall. Open-Concept Kitchen W/Quartz Countertops & Backsplash. Large Primary Bedroom W/ Luxurious 5-piece Ensuite Bathroom. Prime Location - Just Minutes From Hwy 412, 407, and 401, Close To Schools, Shopping Plazas, and All Essential Amenities. Don't Miss This Exceptional Opportunity! (id:60626)
Dream Home Realty Inc.
224 Rea Drive
Centre Wellington, Ontario
Rare Find!! 3 Cars Tandem Garage!! Detached 4 Bedrooms And 4 Bathrooms!! Double Door Entry With Huge Foyer to Welcome You!! Nice Den/Office On Your Left With Large Window With Sun Filled Natural Light!! Open to Above Living Room With Expose Staircase!! Family Room With Gas Fireplace And No Neighbour Behind View For Your Complete Privacy!! Chef's Dream Kitchen With Built In Appliances/ 2 Tone Centre Island/ Tons Of Cabinetry With Huge Breakfast!! Laundry On main Floor/Access From Garage!! Hardwood Staircase Leads You To Huge Hallway With Open To Below View!! Double Door Master Bedroom With Spa Kind Of Bathroom For You To Enjoy After A long Hard Working Day/ His And Her's Walk In Closet!! Second Master Bedroom With Own Suite And Walk In Closet!! Other Bedrooms Are Also Very Good Size With Semi Ensuite And Walk In Closet. Huge Unspoiled Basement Ready For Your Own Imagination. (id:60626)
Century 21 People's Choice Realty Inc.
15042 85a Avenue
Surrey, British Columbia
Beautifully updated 7 bed, 5 bath home on a quiet street in a great neighborhood! Main floor features a bright living room with hardwood floors and fireplace, a kitchen with maple cabinets, granite counters, and stainless steel appliances, plus a dining room and a spacious 26' x 14' family room with brick fireplace. Upstairs offers a large primary bedroom with walk-in closet and updated 4-piece ensuite with double vanity. Updates over the past 10 years include roof, kitchen, bathrooms, flooring, lighting, and windows. Fully fenced 63' x 116.5' lot-ideal for families or first-time buyers! (id:60626)
Royal LePage Global Force Realty
327 Wisteria St
Parksville, British Columbia
Ocean View and at the end of one of Parksville's most coveted streets sits this lovely new home built by EcoWest Projects. Steps to the expansive, sandy beach with south-facing, fenced back yard, you're going to love the detail and care put into this home.The bright kitchen, dining and living rooms are surrounded by sprawling windows and spill out onto your covered patio with hot tub and BBQ hookup.The kitchen boasts a Fisher Paykel appliance package and a walk-in pantry to keep everything neat and tidy. Cozy up by the gas fireplace with built in cabinetry.The primary bedroom also spills out on to the back deck inviting you to bring your morning coffee or hop in the hot tub before bed. Additional bedroom also on main floor.The upstairs takes the cake with views of breathtaking sandy beaches.With a full bathroom and walk in closet, this space could be used as a primary bedroom, guest bedroom, bonus room! Full irrigation and landscaping throughout. Plus GST (id:60626)
Macdonald Realty (Pkvl)
2 464 Broadway Street E
Yorkton, Saskatchewan
Discover an exceptional commercial opportunity at 464 Broadway Street E, Unit 2, Yorkton, Saskatchewan. This newer building boasts impeccable finishes and a secure fenced compound, offering the perfect blend of style and functionality for your business needs. Situated in a prime location with excellent visibility, this property features: Modern construction (built 2013) Attractive storefront with direct highway access Spacious open interior design Approximately 10323 sq ft of versatile space High-quality finishes throughout Secure fenced compound for added privacy and security Ideal for a wide range of commercial applications, this property presents a fantastic investment opportunity in the heart of Yorkton. With its strategic location and contemporary design, it's perfectly positioned to elevate your business presence. Don't miss this chance to acquire a top-tier commercial space in a thriving area. Schedule your viewing today and envision the possibilities for your enterprise in this exceptional property. (id:60626)
RE/MAX Revolution Realty
2840 Gordon Drive
Kelowna, British Columbia
NEW USE and ZONING change to UC5 for this Colossal Development Opportunity! With PHASE 1 in the OKANAGAN COLLEGE TOA (Transit Oriented Area), PHASES 2 and 3 on a TRANSIT SUPPORTIVE CORRIDOR, this LAND ASSEMBLY offers a total potential of 4.331 acres or 188,658.36 sq ft of land! Each phase is now UC5, allowing 6 storey mixed use. The total Assembly has a combined FAR of 380,017.44 sellable sq ft and up to 474,346.62 sellable sq ft with bonuses up to .5 FAR added. TOTAL LIST PRICE $37,694,225 PLS NOTE: 2840 Gordon Dr is in PHASE 3 and there is the option to purchase PHASE 3 only, up to 1.498 acres or 65,252.88 sq ft. At 1.8 FAR, there is a potential 117,455.18 sellable sq ft and up to 150,081.62 sellable sq ft with bonuses up to .5 FAR added. TOTAL LIST PRICE $12,724,500 Easy walk to buses, college and high schools, beaches, restaurants, shopping, the hospital and more! Flat site, easy to build, with exceptional exposure on Gordon Dr and excellent access off Bouvette St and Lowe Ct. Buyers to do own due diligence on intended use, both municipally and provincially. Some lots not listed. (id:60626)
Coldwell Banker Horizon Realty
2830 Gordon Drive
Kelowna, British Columbia
NEW USE and ZONING change to UC5 for this Colossal Development Opportunity! With PHASE 1 in the OKANAGAN COLLEGE TOA (Transit Oriented Area), PHASES 2 and 3 on a TRANSIT SUPPORTIVE CORRIDOR, this LAND ASSEMBLY offers a total potential of 4.331 acres or 188,658.36 sq ft of land! Each phase is now UC5, allowing 6 storey mixed use. The total Assembly has a combined FAR of 380,017.44 sellable sq ft and up to 474,346.62 sellable sq ft with bonuses up to .5 FAR added. TOTAL LIST PRICE $37,694,225 PLS NOTE: 2830 Gordon Dr is in PHASE 3 and there is the option to purchase PHASE 3 only, up to 1.498 acres or 65,252.88 sq ft. At 1.8 FAR, there is a potential 117,455.18 sellable sq ft and up to 150,081.62 sellable sq ft with bonuses up to .5 FAR added. TOTAL LIST PRICE $12,724,500 Easy walk to buses, college and high schools, beaches, restaurants, shopping, the hospital and more! Flat site, easy to build, with exceptional exposure on Gordon Dr and excellent access off Bouvette St and Lowe Ct. Buyers to do own due diligence on intended use, both municipally and provincially. Some lots not listed. (id:60626)
Coldwell Banker Horizon Realty
4870 201 Street
Langley, British Columbia
PRIDE of ownership is evident throughout this lovingly maintained home that is situated on a flat QUARTER ACRE LOT with no easements, ideal for a shop or future expansion. The home offers over 2,600 sq. ft. of living space with SUITE POTENTIAL. Featuring 5 bedrooms, 3 bathrooms, 2 fireplaces (gas & wood), and a forced air furnace. Enjoy newer vinyl windows, a new roof, and a spacious outdoor patio, perfect for entertaining. The carport and generous driveway can accommodate parking for 5 vehicles. Don't miss this rare opportunity! (id:60626)
Royal LePage - Wolstencroft
360 Charlotteville Road 7
Simcoe, Ontario
Welcome to 360 Charlotteville Rd 7 nestled on nearly 50 acres of picturesque countryside. This charming turn key bungalow offers a serene landscapes with modern amenities with ample space for both relaxation and recreation. The home has been Recently updated with luxury vinyl on the main level, new trim and updated bathroom sink and faucets. The whole home is protected with a Generac Generator that ensures uninterrupted power supply, providing peace of mind during any weather conditions. This Hobby Farm is ideal for horse enthusiasts and for those seeking country living with opportunities for gardening, livestock, or simply enjoying the expansive grounds and groomed trails. Another great feature is the Barn with a 24x30 heated portion and a 30x40 storage portion with cement floors. Let's not forget the parrot club workshop that is also heated via wood stove and one pc bathroom. The location is central to either Delhi or Simcoe and not far from the beach either. Don't miss out on this perfect opportunity to call this farm home. (id:60626)
Coldwell Banker Momentum Realty Brokerage (Port Rowan)
360 Charlotteville Road 7
Simcoe, Ontario
Welcome to 360 Charlotteville Rd 7 nestled on nearly 50 acres of picturesque countryside. This charming turn key bungalow offers a serene landscapes with modern amenities with ample space for both relaxation and recreation. The home has been Recently updated with luxury vinyl on the main level, new trim and updated bathroom sink and faucets. The whole home is protected with a Generac Generator that ensures uninterrupted power supply, providing peace of mind during any weather conditions. This Hobby Farm is ideal for horse enthusiasts and for those seeking country living with opportunities for gardening, livestock, or simply enjoying the expansive grounds and groomed trails. Another great feature is the Barn with a 24x30 heated portion and a 30x40 storage portion with cement floors. Let's not forget the parrot club workshop that is also heated via wood stove and one pc bathroom. The location is central to either Delhi or Simcoe and not far from the beach either. Don't miss out on this perfect opportunity to call this farm home. (id:60626)
Coldwell Banker Momentum Realty Brokerage (Port Rowan)


