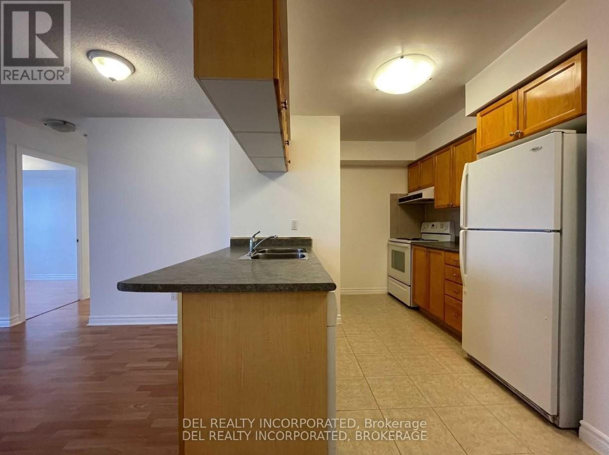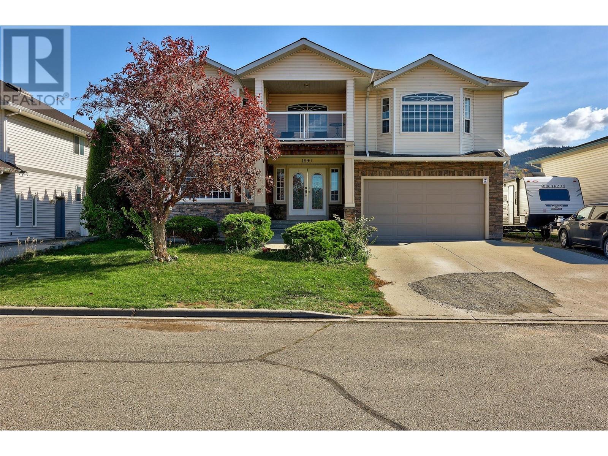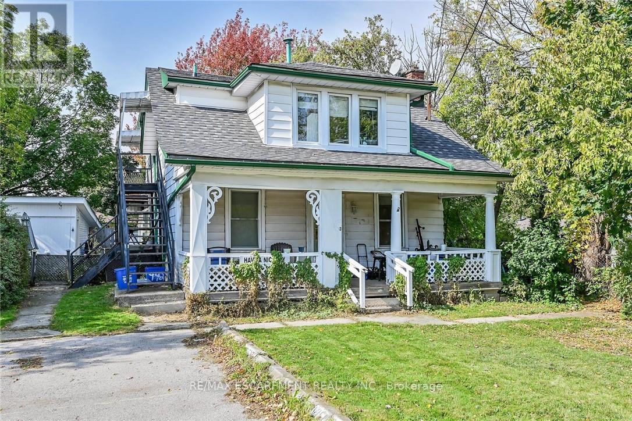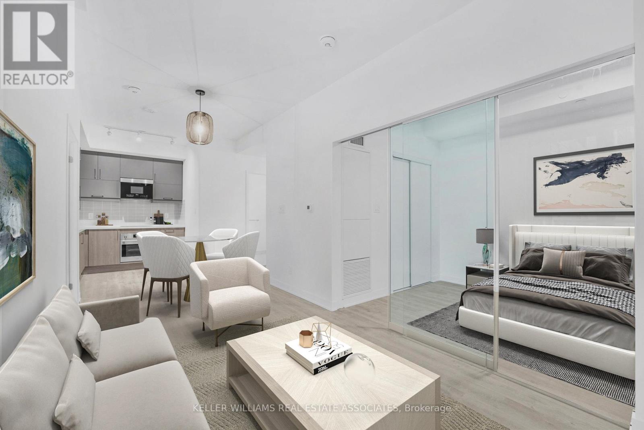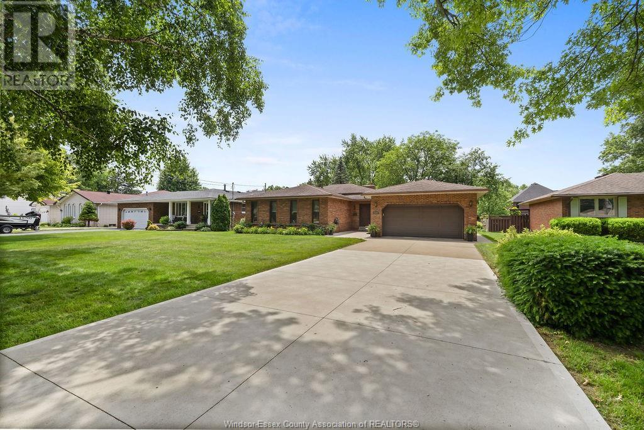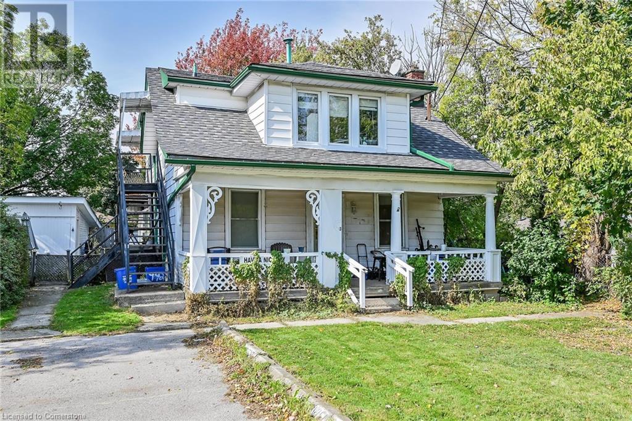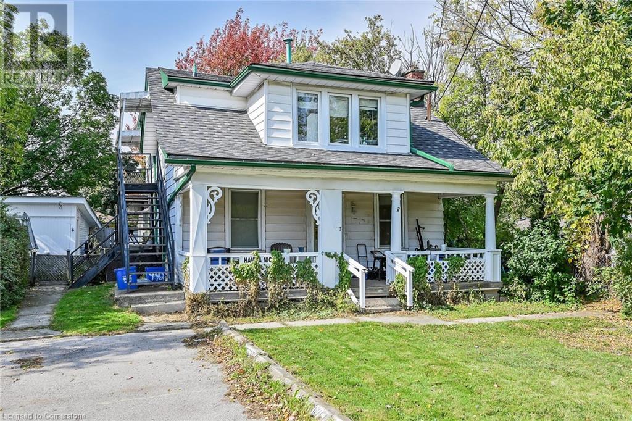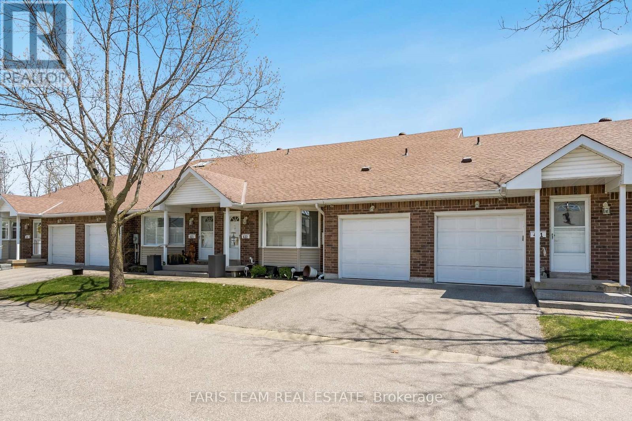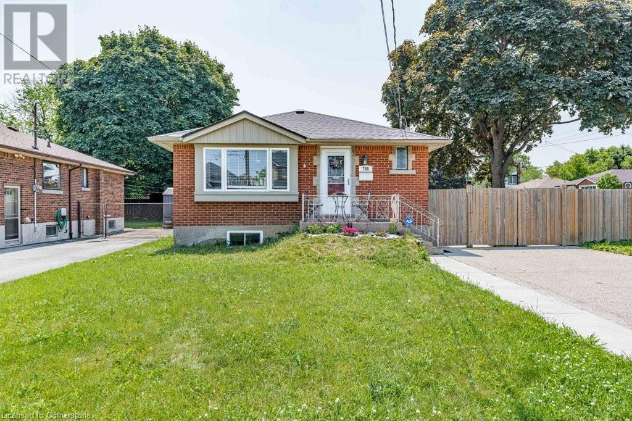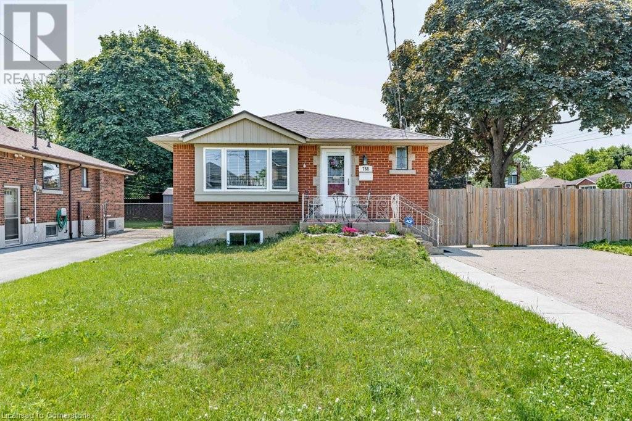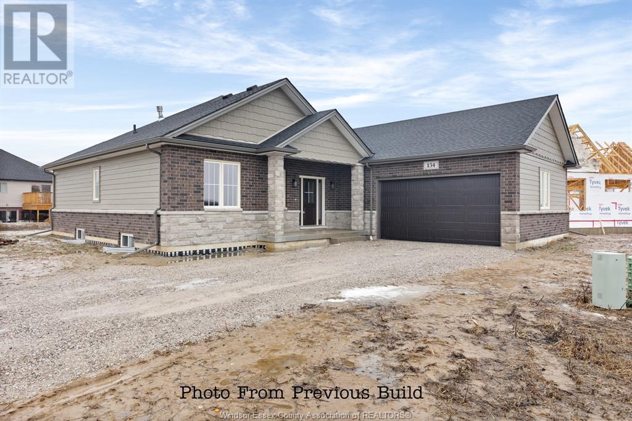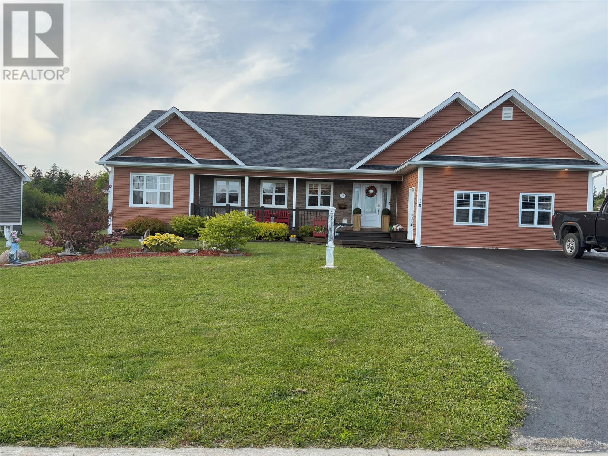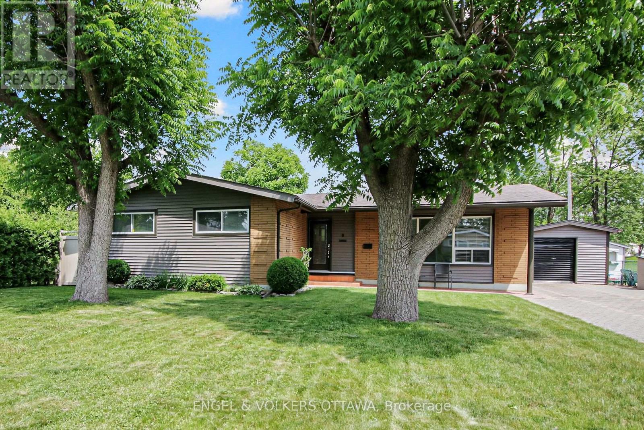121 Mulcaster Street
Barrie, Ontario
This imposing century home sits solid and proud on a 66 x 110 treed downtown property a short walk to all the arts and entertainment Barrie's vibrant downtown has to offer. Grand scale principal rooms replete with 12 inch baseboards, plaster moldings and soaring ceilings. Surprising main floor master bedroom with walk-in closet, 3 more bedrooms plus a den upstairs. So much character and history make this large space feel like home. You can see Kempenfelt Bay from the front yard- take your fishing rods - its a 2 minute stroll to Heritage Park and the waterfront trail. Live and work here- with RM2 zoning, there are many possible home occupations or multi-family options. (id:60626)
Royal LePage First Contact Realty
1722 - 3888 Duke Of York Boulevard
Mississauga, Ontario
Tridel built and managed Ovation II in the heart of the city of Mississauga City Centre. Perfectly laid out 2 bedrooms with separate washrooms, large den, clear view for miles, 838 square feet, large den easily converted into 3rd bedroom, state of the art amenities, indoor pool, gym, sauna, virtual golf, billiard, theatre, party room and roof top garden with B.B.Q., guest suites, visitor parking, bowling alley, maintenance fees include all utilities, walking distance to Square One, library, Living Arts Centre, public transit and easy access to major highways, two parking spaces. (id:60626)
Del Realty Incorporated
1690 Bann Street
Merritt, British Columbia
Massive 4300 sqft home with 2 separate 2 bedroom suites, and potential for multiple avenues of revenue! Two suites rented out at 1035/mo and 1400/mo respectably, plus the main floor with potential to be rented out for an additional $2500 !! This home features 10 bedrooms and 6 bathrooms! The main floor features 5 bedrooms and 3 bathrooms. Huge master bedrooms boasts a walk in closet, spa inspired ensuite and its only personal deck looking over the mountains. A Large chef inspired kitchen with ample cupboard and counter space, newer stainless steal appliance. Large living room and family room - perfect for all your family gatherings. The basement features a large foyer, with a bedroom with its own ensuite. There is a shared laundry, legal 2 bedroom suite and a 2 bedroom in-law suite. All the major systems are updated/ replaced : Roof was done 2017, Furnace 2019, Hot water tank 2022 and A/C 2023. (id:60626)
Royal LePage Little Oak Realty
2319 Tranquille Road
Kamloops, British Columbia
Two great houses and a prime investment in Kamloops! Currently providing over $56,000/year and a 6.3% cap rate. The main house is fully updated and brings in $2,600 per month plus utilities and features plenty of updates. The main floor presents two bedrooms, a full bathroom, and bright and spacious living and kitchen spaces. The lower level includes three more additional bedrooms, a full bathroom, additional laundry hook ups and a separate entrance. Outside you will find a new patio and private yard space. With new windows, roof, hot water tank, mechanical and electrical fixtures this provides a turn key and low maintenance investment.. The rear section of the property contains a newly built legal garden house with two bedrooms, a full bathroom, and vaulted 12' ceilings, generating $2100 per month plus utilities. This detached house also features its own private yard with 6' fencing and its own parking. Located close to shopping, schools, transportation, and more, with plenty of parking for tenants, this property combines convenience with cash flow. Don’t miss out on this exceptional property with two houses on one lot! (id:60626)
Royal LePage Kamloops Realty (Seymour St)
105 3210 Glendale Pl
Langford, British Columbia
Located in the heart of Langford, Willow + Glen by award winning Abstract Developments offers the perfect mix of urban and nature. Move into this bright 4 Bed, 2.5 Bath home this winter! Enjoy expansive windows to let the light in and 9’ ceilings throughout 1,406 sq ft of peaceful living space. Host friends and family for appetizers in your spacious gourmet kitchen featuring a large island, sage lacquered cabinetry with quartz countertops, built-in storage solutions and Smart Samsung stainless-steel appliance package. Step outside onto your south facing balcony for drinks or transition into the dining area to enjoy dinner. Bodman Park at Willow + Glen nurtures community and connection with seating, playground and dedicated dog area. Other conveniences include side-by-side car garage & in home cooling. Located in the heart of Langford and minutes from Glen Lake, the Galloping Goose & shopping amenities. Price + GST. (id:60626)
Newport Realty Ltd.
942 Upper Gage Avenue
Hamilton, Ontario
Rare legal triplex perfectly situated in a prime Hamilton Mountain location! This unique property offers a fantastic investment opportunity with three separate units on an oversized lot, just moments away from essential amenities. The main floor unit features a spacious layout with two bedrooms, a full bathroom, and convenient laundry facilities - this unit could easily be split to add a 4th unit. On the upper level, you'll find two additional units, each offering one bedroom and one bathroom. The property also includes a detached garage that generates additional revenue, enhancing the investment appeal. Vacant possession will be provided on closing! Don't miss out on this rare opportunity to own a lucrative rental property. (id:60626)
RE/MAX Escarpment Realty Inc.
738 - 8119 Birchmount Road
Markham, Ontario
Discover Modern Living At #738-8119 Birchmount Rd. This 2-Bed, 2-Bath Condo Promises A Lifestyle Of Comfort & Sophistication. The Unit Welcomes You W/ 9FT Ceilings & The Warmth Of Laminate Flooring Throughout. The Kitchen, W/ DesignerFinishes, Built-In S/S Appliances & Quartz Countertops. The Living & Dining Spaces Seamlessly Blend, Providing An Open & Airy Ambiance. Step OntoThe Balcony Through The Living Room's Walkout, Offering A Perfect Spot To Unwind Or Entertain. The Primary Bedroom Is A Retreat In Itself,Featuring A Generously Sized Closet And A Private 3pc Ensuite. The 2nd Bedroom, Equally Spacious, Comes W/ Its Own Closet. Beyond The Unit'sAllure, This Condo Offers A Wealth Of Amenities, Including A 24-Hour Concierge, Providing Security & Convenience. Close Proximity To Shopping,Public Transit, The YMCA & Restaurants. Don't Miss The Chance To Call This Stylish Markham Condo Your Home Where Luxury Meets Accessibility! (id:60626)
Royal LePage Real Estate Associates
4045 Upper Middle Road Unit# 54
Burlington, Ontario
Elegant Ground-Floor Condo in Desirable Millcroft Neighbourhood. Welcome to this beautifully updated ground-floor condo townhouse, ideally located in the sought-after Millcroft community. Offering a turnkey, low-maintenance lifestyle, this home is perfect for those seeking comfort, convenience, and style. Upon entry, you’re greeted by a spacious, light-filled foyer that opens seamlessly into a bright, open-concept kitchen, living, and dining area. The kitchen has been freshly updated with modern white subway tile backsplash, sleek stainless steel appliances, and stunning slate grey quartz countertops. Step outside and enjoy your morning coffee on your private patios exclusive to this unit. The backyard is equipped with a natural gas hookup—perfect for summer BBQs. The main floor features a generous primary bedroom, a well-proportioned second bedroom, and a tastefully updated 4-piece bathroom with ample counter space & quartz Countertops. Additional highlights include inside access to the garage and the convenience of main floor laundry—ideal for those desiring one-level living. Downstairs, the beautifully finished lower level offers a spacious rec room, a third bedroom with plenty of closet space, and an elegant 3-piece bathroom, creating the perfect space for guests or extended family. With lovely vinyl flooring and neutral paint throughout, this home is move-in ready. Located close to major highways, GO Transit, top-rated schools, restaurants, and shopping, it truly offers the best of urban convenience in a peaceful neighbourhood setting. Just move in and enjoy! (id:60626)
RE/MAX Escarpment Realty Inc.
123 Blandford Street
Innerkip, Ontario
Welcome to 123 Blandford Street - a beautifully updated, freshly painted, light-filled gem offering nearly 1,800 sq ft of charm and comfort in the heart of Innerkip! A spacious front porch framed by mature landscaping sets the stage for this warm and welcoming home. Step inside and be greeted by character-rich details like crown moulding, oversized baseboards, and timeless trim work. The main floor offers a seamless flow - relax in the inviting living room, gather in the dedicated dining area, or enjoy the flexibility of a home office or playroom. At the back of the home, the kitchen overlooks your private backyard retreat: a 165’ deep, fully fenced yard with a stamped concrete patio, gazebo-covered sitting area, and an above-ground pool ready for sunny afternoons. You’ll also find a stylish 4-piece bath with updated flooring (2022), and a main-floor laundry room with added storage. Upstairs, the airy primary suite features a skylight, private 3-piece ensuite, and a charming Juliet balcony. Two additional bedrooms offer generous closets and space for family, guests, or work-from-home needs. The detached garage functions perfectly as a workshop, and the expansive driveway provides ample parking. Furnace and Central A/C (2021). Located just steps from schools and local amenities, 123 Blandford is move-in ready and waiting to welcome its next happy homeowners. (id:60626)
RE/MAX Twin City Realty Inc.
RE/MAX Twin City Realty Inc. Brokerage-2
Gar-1 Garvey Court
Bedford, Nova Scotia
***Pre-construction special! $10,000 Design Credit on now until Labour Day!*** Discover modern comfort and flexibility in the "Becca" model at The Parks of West Bedford.This ground-level entry home redefines convenience and style with a host of desirable features. Step into luxury on Beechside Laminate flooring spanning all three levels, complemented by two elegant hardwood staircases. Solid surface countertops grace every space, ensuring both durability and aesthetic appeal throughout. Enjoy new home living with entertaining around the natural gas fireplace, a focal point in the main floor area. Electric baseboard heat is complemented by ductless heat pumps in key living spaces, providing efficient climate control year-round. Located in the prestigious Brookline Park community, this property is not just a home but a statement. Experience the pinnacle of West Bedford living with unparalleled amenities and a serene neighborhood ambiance. Learn more about this and our other pre-sale homes at an open house at 113 Puncheon Way Saturday/Sundays 2-4pm. (id:60626)
Royal LePage Atlantic
313 Raccoon Lake Trail Road
Addington Highlands, Ontario
Welcome to this beautifully updated 4-season, Waterfront retreat that offers the ultimate blend of modern comfort and rustic charm. Originally built in 2001 as a 3-season property, this home transformed into a fully functional, 4-season, year-round residence in 2009/2010. This stunning home boasts 3 bedrooms and 2 remodelled bathrooms, each thoughtfully designed for comfort and convenience. Recent updates have taken this property to the next level. The kitchen is a standout, with a completely redesigned layout, custom cabinetry, high-end stainless-steel appliances, new countertops and a stylish tile backsplash. Both bathrooms have been beautifully upgraded with custom walk-in showers featuring glass doors, sleek new vanities, modern fixtures, and fresh flooring. The utility room has been fully upgraded with a new HE forced air propane furnace (installed Sept '24), a UV system, water softener and a tankless water heater for endless hot water on demand. Outside, the property shines with expansive decks, including an updated lakeside deck and a new front deck that adds charm and functionality. The garage has been enhanced with a propane furnace, updated electrical wiring, insulation, and plenty of storage space for projects or gear. The fully-insulated and updated loft features propane heat, ceiling fans, new flooring, and is perfect for guests or as a creative escape.The property is equipped with a New ('24) fully automated off-grid solar system, with a SolArk 12k hybrid inverter, 8-panel 405W PV system, a brand-new Kohler 12kW standby generator, and three 5kW lithium batteries. Wi-Fi monitoring lets you manage everything from your phone, ensuring seamless, worry-free power. With NO hydro bills and uninterrupted energy, even when the grid goes down, you'll enjoy modern comfort, lakeside tranquility, and true year-round sustainability (id:60626)
Sutton Group-Masters Realty Inc.
1142 Reaume
Lasalle, Ontario
Oversized LaSalle Brick to Roof 4 Lvl situated on a 70ft x 200ft deep scenic lot, backing onto Million+Dollar Homes, 3+1 Bdrm, 2 Bth, 2.5 Garage, Grade Entrance and Rough-In Bar/2nd Kitchen in Lwr Lvl. Hardwood firs in Living Rm & Separate Dining Space, Large Eat-in Kitchen, Spacious Lwr Lvl Family Rm features Natural Fireplace, Bdrm & 3 Pc Bth. Plenty of room to grow, with 4th Lvl unfinished. Primary Bdrm features small balcony overlooking meticulously maintained B/Yrd. Set back from road, this home is solid and features New Concrete Driveway, Large Patio area & Shed. Schools are LaSalle Public & Holy Cross with bus stop on street. Close enough to all Malden Rd amenities, but far enough to enjoy the peace and quiet. (id:60626)
Deerbrook Realty Inc.
768 Tenth Avenue
Hamilton, Ontario
Versatile legal duplex on a corner lot, perfect for first-time buyers eager to offset your mortgage, an empty nester looking to simplify while generating income, or an investor seeking a turnkey rental with garden suite potential - this home delivers across the board! The tenanted upper unit features three spacious bedrooms, an upgraded kitchen with lots of storage, a stylish 4-piece bathroom, and in-suite laundry. Downstairs, the vacant legal basement unit has two generous bedrooms, a full 4-piece bath with private laundry, and its own sleek kitchen complete with 4 stainless steel appliances. Easy utility billing with separate hydro meters. Outside, you'll find ample parking for 4 cars in the double wide driveway, a large patio ideal for entertaining, an oversized shed, and lots of space - perfect for a future garden suite or lots of space for outdoor activities. Situated in a desirable neighborhood close to Limeridge Mall, transit, parks, schools, and easy highway access. (id:60626)
Rock Star Real Estate Inc.
768 Tenth Avenue
Hamilton, Ontario
Versatile legal duplex on a corner lot, perfect for first-time buyers eager to offset your mortgage, an empty nester looking to simplify while generating income, or an investor seeking a turnkey rental with garden suite potential - this home delivers across the board! The tenanted upper unit features three spacious bedrooms, an upgraded kitchen with lots of storage, a stylish 4-piece bathroom, and in-suite laundry. Downstairs, the vacant legal basement unit has two generous bedrooms, a full 4-piece bath with private laundry, and its own sleek kitchen complete with 4 stainless steel appliances. Easy utility billing with separate hydro meters. Outside, you'll find ample parking for 4 cars in the double wide driveway, a large patio ideal for entertaining, an oversized shed, and lots of space - perfect for a future garden suite or lots of space for outdoor activities. Situated in a desirable neighborhood close to Limeridge Mall, transit, parks, schools, and easy highway access. (id:60626)
Rock Star Real Estate Inc.
39 Mcgibbon Boulevard
Kawartha Lakes, Ontario
Rarely offered raised bungalow home with a LEGAL additional rental unit in the lower level. The perfect home to help get you into the real estate market Live in the tastefully updated main floor and rent the lower level to help pay the mortgage! Or, use this property as a Prime investment! This home is a turnkey investment opportunity with strong rental demand in a vibrant community. Main floor boasts the huge eat in kitchen complete with a laundry closet, family room with large windows as well as two generously sized bedrooms and updated bathroom. Simply move in, unpack and enjoy. Relax after a long day on the oversized south-facing deck. The large yard is ideal for swing sets, dogs and entertaining! The lower level with its separate entrance is as bright and spacious as the main floor, with huge windows throughout. Another 2 good sized bedrooms, new kitchen and open concept living/dining room make the lower level appealing to potential renters. Main Floor tenant currently paying $2,250 (vacating July 1). Lower level tenant currently paying $2,059.23. Alternately, this home could easily be converted back to a single family home! (id:60626)
RE/MAX Jazz Inc.
942 Upper Gage Avenue
Hamilton, Ontario
Rare legal triplex perfectly situated in a prime Hamilton Mountain location! This unique property offers a fantastic investment opportunity with three separate units on an oversized lot, just moments away from essential amenities. The main floor unit features a spacious layout with two bedrooms, a full bathroom, and convenient laundry facilities - this unit could easily be split to add a 4th unit. On the upper level, you'll find two additional units, each offering one bedroom and one bathroom. The property also includes a detached garage that generates additional revenue, enhancing the investment appeal. Vacant possession will be provided on closing! Don't miss out on this rare opportunity to own a lucrative rental property. Contact us today for more details and to schedule a viewing! (id:60626)
RE/MAX Escarpment Realty Inc.
942 Upper Gage Avenue
Hamilton, Ontario
Rare legal triplex perfectly situated in a prime Hamilton Mountain location! This unique property offers a fantastic investment opportunity with three separate units on an oversized lot, just moments away from essential amenities. The main floor unit features a spacious layout with two bedrooms, a full bathroom, and convenient laundry facilities - this unit could easily be split to add a 4th unit. On the upper level, you'll find two additional units, each offering one bedroom and one bathroom. The property also includes a detached garage that generates additional revenue, enhancing the investment appeal. Vacant possession will be provided on closing! Don't miss out on this rare opportunity to own a lucrative rental property. Contact us today for more details and to schedule a viewing! (id:60626)
RE/MAX Escarpment Realty Inc.
422 - 40 Museum Drive
Orillia, Ontario
Top 5 Reasons You Will Love This Condo: 1) Turn-key and move-in ready with numerous recent updates, including beautiful engineered hardwood floors, a newer furnace (2019), an upgraded kitchen with quartz countertops and custom cabinets, a seamless walk-through to the dining room, and a walkout to the rear deck 2) Desirable area in Leacock Villages, with walking trails, direct water access to Lake Couchiching, and just steps away from Leacock Museum, making it ideal for nature enthusiasts 3) Conveniently located a short drive from all the amenities offered within the city of Orillia, including grocery stores, shopping, restaurants, and within Highway 11 access 4) Finished lower level adding plenty of additional living space complete with a den, recreation room, and bathroom 5) Main level hosting a spacious primary bedroom, a convenient laundry area, and direct access from the private garage for added ease, plus a luxurious 5-piece ensuite and secluded bedroom on the upper level for added privacy. 2,567 fin.sq.ft. Age 34. Visit our website for more detailed information. (id:60626)
Faris Team Real Estate Brokerage
768 Tenth Avenue
Hamilton, Ontario
Versatile legal duplex on a corner lot, perfect for first-time buyers eager to offset your mortgage, an empty nester looking to simplify while generating income, or an investor seeking a turnkey rental with garden suite potential - this home delivers across the board! The tenanted upper unit features three spacious bedrooms, an upgraded kitchen with lots of storage, a stylish 4-piece bathroom, and in-suite laundry. Downstairs, the vacant legal basement unit has two generous bedrooms, a full 4-piece bath with private laundry, and its own sleek kitchen complete with 4 stainless steel appliances. Easy utility billing with separate hydro meters. Outside, you'll find ample parking for 4 cars in the double wide driveway, a large patio ideal for entertaining, an oversized shed, and lots of space - perfect for a future garden suite or lots of space for outdoor activities. Situated in a desirable neighborhood close to Limeridge Mall, transit, parks, schools, and easy highway access. (id:60626)
Rock Star Real Estate Inc.
Rock Star Real Estate
768 Tenth Avenue
Hamilton, Ontario
Versatile legal duplex on a corner lot, perfect for first-time buyers eager to offset your mortgage, an empty nester looking to simplify while generating income, or an investor seeking a turnkey rental with garden suite potential - this home delivers across the board! The tenanted upper unit features three spacious bedrooms, an upgraded kitchen with lots of storage, a stylish 4-piece bathroom, and in-suite laundry. Downstairs, the vacant legal basement unit has two generous bedrooms, a full 4-piece bath with private laundry, and its own sleek kitchen complete with 4 stainless steel appliances. Easy utility billing with separate hydro meters. Outside, you'll find ample parking for 4 cars in the double wide driveway, a large patio ideal for entertaining, an oversized shed, and lots of space - perfect for a future garden suite or lots of space for outdoor activities. Situated in a desirable neighborhood close to Limeridge Mall, transit, parks, schools, and easy highway access. (id:60626)
Rock Star Real Estate Inc.
Rock Star Real Estate
83 Bloomington
Chatham, Ontario
TO BE BUILT - Proudly presenting ""The Sedona"" model from SunBuilt Custom Homes! Located in highly desired Chatham subdivision, this gorgeous ranch is sure to impress! This model features A large foyer leads you to an open concept living room featuring a fireplace feature wall. The stunning kitchen offers stylish cabinets, granite countertops, glass tiled backsplash and an awesome hidden walk-in pantry. Private primary bedroom w 4 pc en-suite and walk in closet. The 2nd and 3rd bedrooms along with 2nd 4 pc bath are on opposite side of the home. Inside entry from attached double garage leads to mud room and main floor laundry. A 2pc powder room rounds off the main level. Full unfinished basement w rough in for 4th bathroom presents the opportunity to double your living space. High quality finishes throughout are a standard with SunBuilt Custom Homes because the Future is Bright with SunBuilt! Peace of mind w 7yr Tarion Warranty. (id:60626)
RE/MAX Capital Diamond Realty
18 Mccarthy’s Lane
Kippens, Newfoundland & Labrador
Wow, what a great opportunity for a growing family or one with parents needing an In-Law Suite that is Wheelchair Accessible. This home has ocean views, on a quiet dead end street, landscaping already done and a 24 x 32 foot 2 story detached garage for all your storage needs. The top level of this home has a huge living room and a large open concept kitchen with island, walk-in pantry, built-in desk area and large dining area with garden doors leading out onto the back deck. On one end of the house are the two smaller bedrooms, two linen closets, and a full bathroom with double vanity. On the other end of the house is the main floor laundry, large foyer, another storage/linen closet and the Primary bedroom with 4 piece ensuite and large walk-in closet. There was an attached garage but it was converted into a One bedroom In-Law Suite which is wheelchair accessible. The fully developed basement has a separate entrance, large family room with wood pellet stove, electrical room, another dining room, games/bar area, office, bedroom, bathroom, 2nd laundry room/utility room and another full kitchen with pantry and dining nook. Really, this lower level can be used as your recreational room, because it is large enough for a pool table, shuffle board, dart board and so much more. This family loved to have extended family and friends over and always had extra people spending nights visiting. You could even rent out the basement to a family member or friend in need. The home boasts ceramic tiles and hardwood floors throughout the main level and laminate flooring in the basement as well as the In-Law Suite. The current home owner has a small greenhouse in the back yard and a veggie garden already started for you if you like gardening. The front is very appealing as well with a front covered porch to sit and enjoy the ocean views. The driveway has been extended for extra parking as well. (id:60626)
Century 21 Seller's Choice Inc.
69 Millview Park Sw
Calgary, Alberta
Open house June 22 Sunday 1:00-4:00. Welcome to this beautiful home in the sought-after community of Millview SW! Just steps away from scenic walking paths and the breathtaking Fish Creek Park, this spacious and lovingly maintained home offers 5 bedrooms, 4 bathrooms, and a main floor office—perfect for you work from home. As you enter, you’re welcomed by a formal living room with soaring ceilings and an elegant formal dining area, ideal for hosting friends and family. The heart of the home is the bright, renovated kitchen, featuring maple full-height cabinets, quartz countertops, stainless steel appliances, a large central island, pantry, and a cozy breakfast nook. The adjacent family room offers a warm and inviting space, complete with a gas fireplace—perfect for relaxing on chilly evenings. Large south-facing windows flood the home with natural light all day long. Upstairs, you'll find a spacious primary bedroom retreat with a 4-piece ensuite featuring a soaker tub and walk-in closet. Three additional bedrooms, another full 4-piece bathroom, and the convenience of upstairs laundry complete this level. The fully finished basement provides exceptional extra living space, including a fifth bedroom, a luxurious bathroom with a steam shower and heated floors, a media room, and a recreation area—ideal for guests, older children, or family fun. You'll also find plenty of storage, including a dedicated cold room. Step outside to your private backyard oasis, featuring a spacious deck and patio, perfect for summer BBQs, entertaining, or simply unwinding in the sun. Located on a quiet street in a peaceful neighborhood, this home is close to schools, shopping, the C-Train, and all the amenities you need. Don’t miss out—book your showing today and discover everything this amazing home has to offer! (id:60626)
Trustpro Realty
8 Greenwich Avenue
Ottawa, Ontario
This well maintained bungalow is spotless and it is situated on a fabulous lot backing a park. It has hardwood floors, an eat-in kitchen, with access to the Sunroom, a separate Dining Room and Living Room with lots of windows. Three bedrooms and a 5 piece bath complete the main level. The lower level has it all, including a Family Room, a Potential Bedroom, a five piece bath and an amazing second eat-in kitchen. Laundry is on this level as well. There are also two sheds included. Take time to view this lovely home and think of all the possibilities. Brand New Central Air Unit with parts covered for ten years. (id:60626)
Engel & Volkers Ottawa


