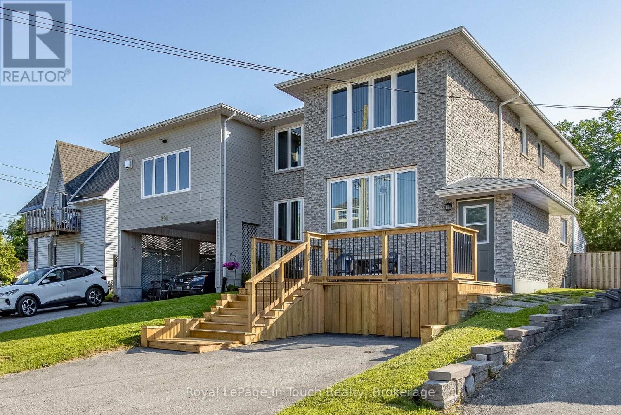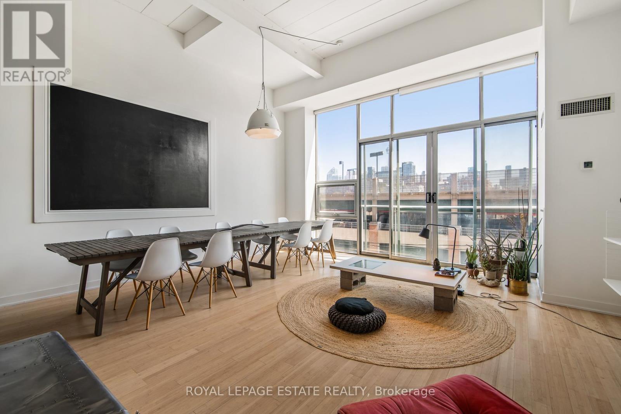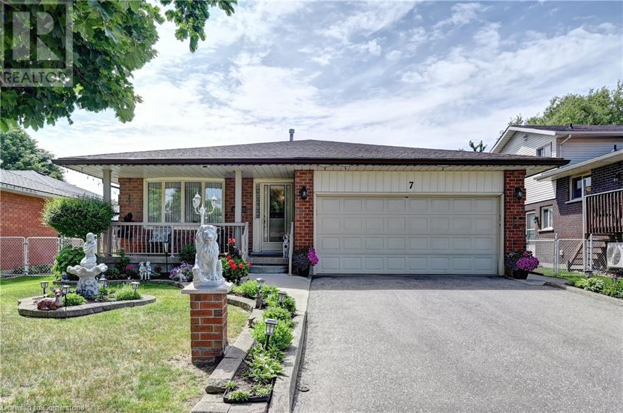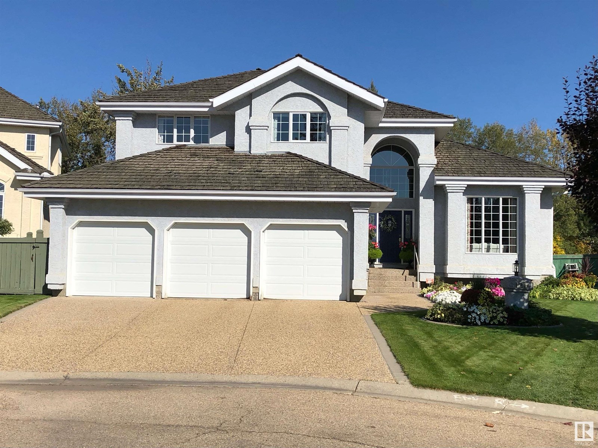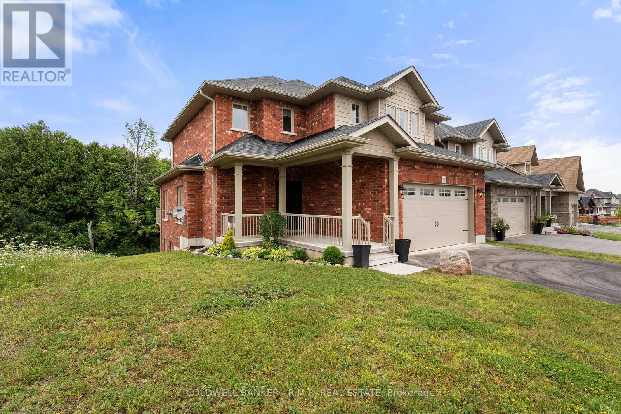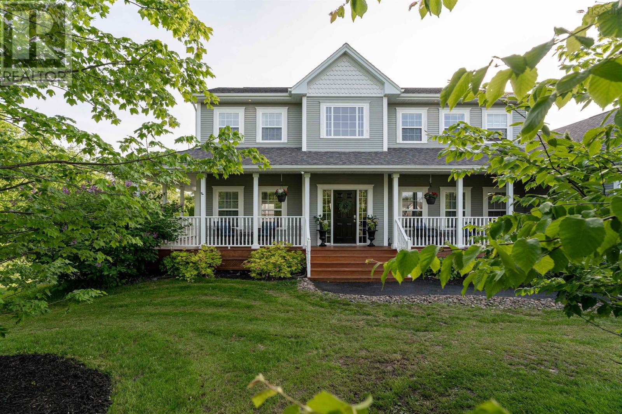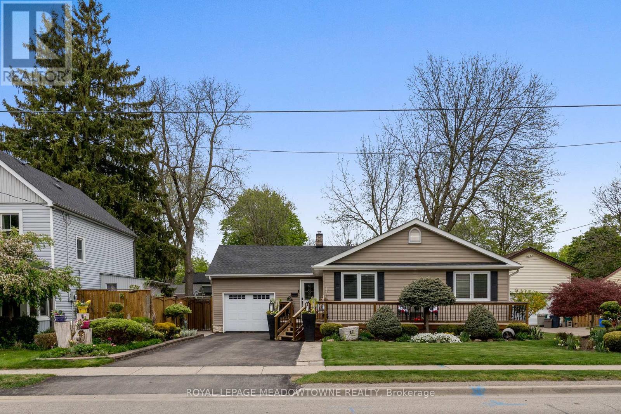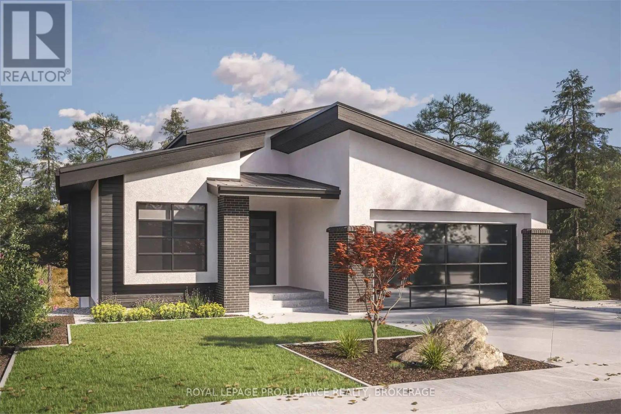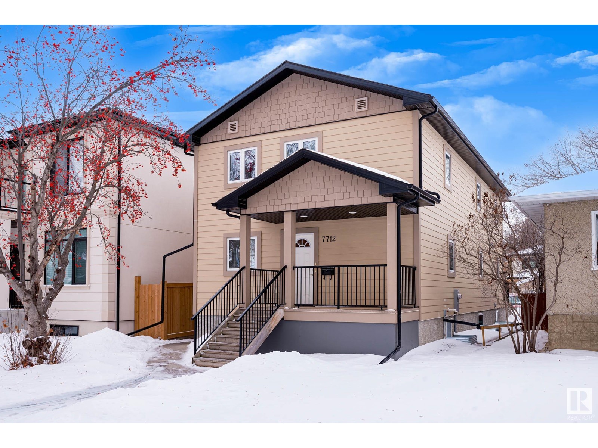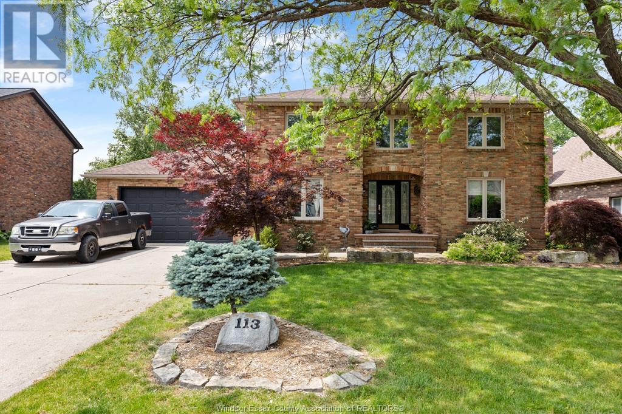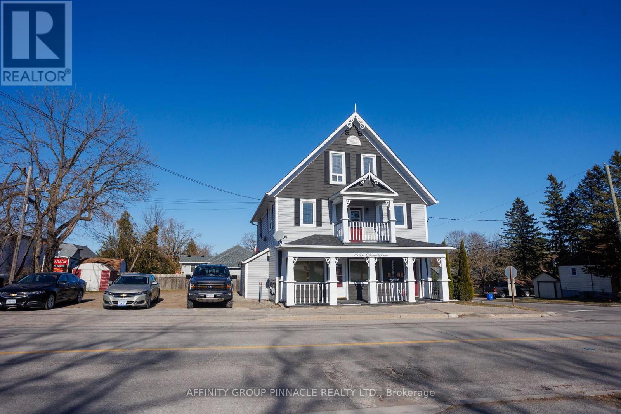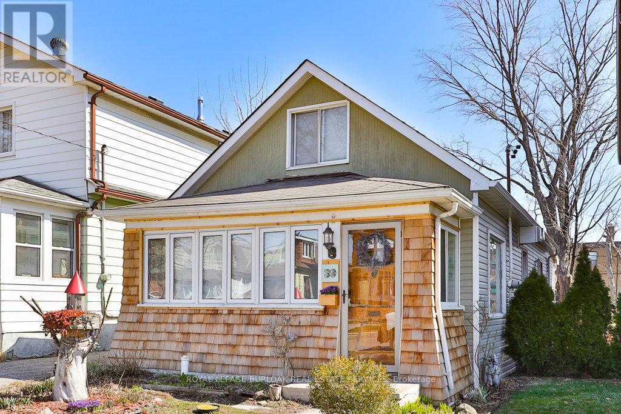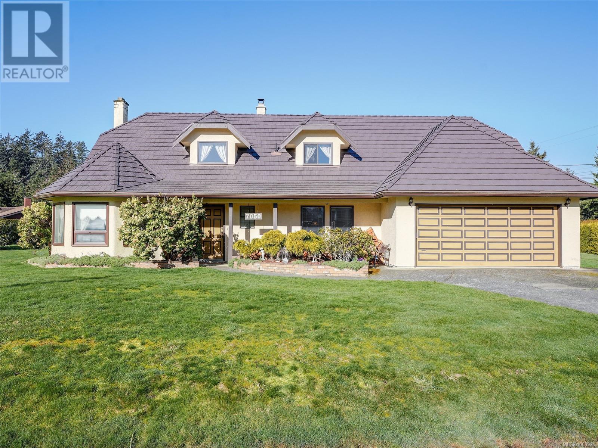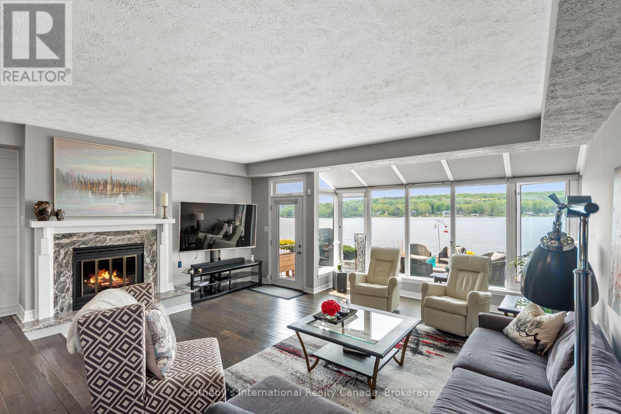206 Lindsay Street
Midland, Ontario
Unique duplex property with a bonus basement studio unit, each with separate entrances. Located in a desirable area near the hospital, shopping, library, restaurants, waterfront trail, and much more. The upper unit has over 1450 sq ft, forced air gas heat, large kitchen with an island, dining area, den, large cozy living room with a gas fireplace, 3 bedrooms, 4pc bath, and a walkout to private deck & yard access. The main floor unit has 3 bedrooms, 4pc bath, large living room, spacious kitchen/ dining area, electric heat & wall A/C unit. The newly renovated lower-level studio apartment includes forced air gas heat, 2 bedrooms, 4pc bath, living room, and kitchen/dining area. New deck and new windows were done between 2017-2025. Common areas include laundry facilities, private backyard, parking, and carport. Both seller and tenants take great pride in this property, which shows in the pristine condition of the entire property. What an amazing opportunity and investment, you wont be disappointed. (id:60626)
Royal LePage In Touch Realty
301 - 160 Baldwin Street
Toronto, Ontario
Welcome to Kensington Market Live/Work Lofts. Suite 301 is a magnificent south facing authentic 2 storey hard loft with unparalleled aesthetic grandeur. Possessing more than 1000 square feet, sprawling 13' + ceilings, dramatic wall to wall windows and Juliette balcony. Features include an open concept kitchen with ample storage, spa-like bath with ensuite laundry, hardwood floors throughout and a generous bedroom mezzanine level that spans entire width of the unit. The space is awash in sunlight, has cityscape views and has been meticulously curated. This genuinely expansive canvas is rarely found and hypnotising upon entry; personal design possibilities are limitless. The size and scale of the space are truly awe inspiring allowing for bold choices and endless configurations. This is a rare opportunity to fully realise your creative vision in a low turnover 7 storey boutique building in the true heart of Kensington market. The neighbourhood is vibrant, alive with a deep rooted sense of community. Every conceivable resource and amenity are steps away; shops, restaurants, TTC, schools, museums. Walk and Bike score of 100, no need to be hassled by driving. Building amenities include a lovely courtyard with picnic area and large party room. This space is dreamy and not to be missed. Monthly permitted parking available at Green P across the street at discounted rate. (id:60626)
Royal LePage Estate Realty
203 19736 98 Avenue
Langley, British Columbia
High exposure industrial/warehouse micro-strata units in Port Kells/Walnut Grove Northwest Langley comprised of 2 tandem units (203 & 303) for a total of 1,178 Sqft. available with vacant possession. Currently back-to-back with double grade doors (10' x 14') allowing drive through access. Can be easily be demised back in to separate units. Extremely versatile space ideal for a wide spectrum of uses from manufacturing to hobby shop (17 ft ceilings). Empty shell has a washroom and radiant heat open to your ideas. Healthy contingency fund, new roof in 2020. Well managed, secure and gated complex with excellent access to 96th Avenue, Highway 1 and Golden Ears Bridge. AUTOMOTIVE USE ALLOWED! (id:60626)
Century 21 Coastal Realty Ltd.
7 Quaiser Street
Kitchener, Ontario
One owner home. Pride of ownership. Well kept and super clean home inside and outside. Meticulously maintained. Over 2400 sq ft of living space. 4 levels of ample living space. Carpet free home. Primary bedroom with 4pc ensuite and walk-in closet. Plus 2 bedrooms and a 4 pc bath. Living room, dining room, and eat-in kitchen for family gatherings. Walkout to concrete patio at side yard off eat-in kitchen. Family room level with 3 large windows. Plenty of natural light. Family room is L shaped. (one section could be used as an office space). 3 pc bath-family room level. Laundry room with sink and cabinetry on family room level. Finished rec room. Furnace room/storage area/utility room. Cold room with shelving. Plenty of closet space and storage throughout. Tiled flooring in all 3 bathrooms, main floor entry way/hallway/kitchen. Washer, dryer, s/s fridge, s/s gas stove, s/s hood range included. Updates over the years include most windows, roof, driveway, concrete patio off kitchen, shed, covered front porch flooring and aluminum railings, a/c and furnace, kitchen countertop, sink and faucet. Concrete front walkway to front porch. Fenced yard with chain link fence. Gardens and landscaping at front and back and side of house. Double garage-drywalled. Door from inside of house and also door to side of garage. Excellent neighbourhood. Tree lined street. Close to all amenities. (id:60626)
RE/MAX Solid Gold Realty (Ii) Ltd.
2280 Alexander Crescent
Abbotsford, British Columbia
INVESTORS ALERT! Beautiful Rancher w/Basement in an unbeatable location in Central Abbotsford! Home features 7 bedrooms, 3 bathrooms, 2200+ sq. ft. of living space, big windows, tons of extra parking, including room for you RV & massive fenced backyard which wraps around the side of the house, great for pets & kids! Basement has a 3 bedroom suite and 1 bedroom suite on the side. Generating monthly rent $5300. All of this situated on a huge 7,841 sq. ft. lot backing into the Alexander Elementary School. Prime location offers easy access to all levels of schools, shopping, recreation, parks, transit, Hwy. 1. & more! Tons of potential here. Great rental/holding property, or build your dream home. Don't miss this amazing opportunity, book your private viewing today! (id:60626)
Century 21 Coastal Realty Ltd.
20 Jones Street
New Tecumseth, Ontario
Welcome to 20 Jones Street, Alliston--The Perfect Family Home in a Charming Community.Modern Cosmos Model. $40.000 Spent On Upgrades. Nestled in one of Allistons most peaceful and family-friendly neighbourhoods. Delightful thoughtfully designed layout two-storey family home with 4 Bdrms,3 Baths , Freshly Painted, No Carpet, Hardwood Thru-out Island With Breakfast Area In Kitchen, Wooden Staircase W/Iron pickets. Main Bedroom W/5Pc Ensuite, Large Shower And Walk-In Closet,5 Parking Spots. Steps To Rec Centre, New Park with Pickle Ball, Basketball Plus Play Area, Walking Distance To 2-Schools, Churches, Retail Shopping, Dining, Banking, Movie Theatre. You Wont be disappointed. (id:60626)
Sutton Group-Admiral Realty Inc.
108 Burns Pl
Ladysmith, British Columbia
BRAND NEW HOME with LEGAL SUITE. Welcome to 108 Burns Place Ladysmith. A stunning new construction home located on a quiet cul-de-sac, ready for immediate occupancy. Designed with modern living in mind, this beautifully finished residence offers an ideal opportunity for both families and investors. This spacious home features 5 bedrooms and 3 bathrooms, including a self-contained legal 2-bedroom suite with a private entrance and separate hydro meter — perfect for rental income, guests, or extended family. The main level boasts an open-concept living and dining area, highlighted by vaulted ceilings, an eco-friendly electric fireplace, and exquisite 12mm German laminate flooring throughout. The contemporary kitchen includes elegant quartz countertops and comes complete with a full appliance package, ensuring move-in-ready convenience. The primary suite offers a 4-piece ensuite, a generous walk-in closet, and access to a covered deck — perfect for morning coffee or evening relaxation. The lower-level suite offers 2 bedrooms, 1 full bathroom, a partly covered patio area, and private access, offering flexibility and privacy for tenants or loved ones. Year-round comfort is ensured with a high-efficiency electric heat pump and HRV system providing both heating and air conditioning. This is a rare opportunity to own a brand-new, income-generating property in a desirable location at a fantastic price. Price is plus GST. (id:60626)
RE/MAX Professionals
2422 Richter Street
Kelowna, British Columbia
Welcome to this cozy 3bd/2bath character home, fully renovated and ready for your enjoyment or as an amazing investment/holding property. Ideally located in the Pandosy/Hospital area with close access to everything downtown. Beach, Shopping, Restaurants, Parks and all levels of school. Beautiful hardwood floors throughout, new roof and windows with many more updates! Add a carriage house for an even better return on your investment or as a mortgage helper. This lot has front access off Richter or rear access from the private back lane into your private gated and fenced yard. Whether this will be your downtown forever home or a holding property for longterm development come see it today and envision your goals! (id:60626)
Oakwyn Realty Okanagan
121 Weaver Dr Nw Nw
Edmonton, Alberta
Backing onto popular Wedgewood Ravine ! Private location with a huge pie lot located on quiet cul-de-sac . Yard has been meticulously maintained with Apple and plum trees, low maintenance private deck is ideal for summer BBQ. Original owners have lovingly maintained this home . Formal living/Dining room with vaulted ceilings. Kitchen features large island, double oven, lots of cupboard space and a breakfast nook that can comfortably accommodate the whole family. Family room is open to kitchen area and has F/P. 4 bedrooms upstairs that includes a huge master with a walk in closet and 5pce ensuite . Basement is full and open for your personal touches. Triple attached garage. Location. Location . Location (id:60626)
Homes & Gardens Real Estate Limited
28 Lacey Avenue
Toronto, Ontario
Charming semi-detached home with a fantastic layout, featuring a large concrete deck and an amazing backyard, complete with a private driveway and garage. The main floor boasts an open-concept living and dining room with molded ceilings and crown molding, as well as a walkout to the front veranda. The eat-in kitchen includes a ceramic backsplash and also has access to the concrete deck.On the second floor, you'll find three spacious bedrooms with hardwood floors and large closets. The primary bedroom includes his and her closets and a sizable window. The finished basement has a separate front entrance and includes a kitchen, living area, bedroom, cantina, and a three-piece washroom with high ceilings. This property is conveniently located near the new Eglinton West subway line. (id:60626)
RE/MAX Ultimate Realty Inc.
60 Alcorn Drive
Kawartha Lakes, Ontario
Welcome to this exquisite two-story brick home in the coveted Jennings Creek neighborhood. Constructed in 2018 by local builder Moore Homes, this residence epitomizes modern living and quality craftsmanship. Nestled on a premium walk out lot, this home offers serene views of the woods of Jennings Creek and is directly across from Mayor Flynn Park. The main floor features 9 ft ceilings and elegant hardwood floors, enhancing the spacious and inviting atmosphere. Open-concept design includes a Custom Kitchen with granite counters, Centre Island, Upgraded Backsplash & Frigidaire stainless steel appliances. The large family room offers a cozy gas fireplace, and walk out to private deck for morning Coffee & Afternoon BBQs. Convenience is key with main floor laundry and a handy laundry chute from 2nd flr, & attached two-car garage provides ample space for parking and storage. The walk-out basement is a blank canvas, ready for your personal touch with oversized windows, high ceilings and rough in for future 4th bath. First Time offered this is an outstanding opportunity, in one of the areas most unique and desirable neighborhoods. (id:60626)
Coldwell Banker - R.m.r. Real Estate
75 Wessex Hill
Beaver Bank, Nova Scotia
Welcome to 75 Wessex Hill, Beaver Bank where space, style, and smart upgrades come together in this stunning 6-bedroom, 5-bathroom family home that has only had one owner since being built. Property proud is the best term to describe this pride-in-ownership home. Whether youre entertaining poolside or enjoying quiet evenings with loved ones, this property offers the perfect layout for multi-generational living and modern comfort. Meticulously Updated & Move-In Ready; New 25-year roof shingles (Oct 2020) $16,000 value, New septic (Apr 2023) $24,150 investment, New well pump, electrical wiring & pump tank (May 2023) $5,541 total, 3 heat pumps (2021), Freshly painted throughout (2020/2021), Updated kitchen (Jan 2022) with refreshed cabinetry, Samsung smart fridge, smart double wall oven (Nov 2021), and over-the-range microwave. Spacious Attached Double Garage; Keep vehicles warm and dry year-round with the convenience of an attached double car garageideal for storage, hobbies, or parking during NS winters. Walk-Out Basement Ensuite Ideal for Extended Family; The fully finished basement features a walk-out family ensuite with private bedroom, bathroom, and living space perfect for older children, in-laws, or guests needing their own area while still feeling at home. Outdoor Perfection; Enjoy your summer sanctuary with a 16x32 in-ground pool (4ft8ft deep), new rear deck (June 2023, $8,000), and upgraded front stairs and deck (July 2023). The ABS speaker system with indoor/outdoor speakers sets the mood for everything from casual BBQs to evening relaxation. Smart & Secure; Camera system (interior & exterior), Generator panel for storm security, Septic inspected & pumped (June 2025) certificate available. Nestled in a sought-after, family-friendly neighbourhood, 75 Wessex Hill is designed for comfort, convenience, and connection. Whether youre upsizing, planning for extended family, or looking for a home that truly checks every box. (id:60626)
Exit Real Estate Professionals
41 John Street
Halton Hills, Ontario
A one of a kind backyard paradise! This cute bungalow has been updated inside, but you'll really be wow-ed by the backyard paradise! Surrounded by mature trees, gorgeous and meticulously maintained gardens, built-in stone gas firepit, inground saltwater pool, deck and patios will keep you wanting to entertain all summer long! The curb appeal on this property is second to none, when you arrive, you'll find extensive gardens throughout the front yard, a large over sized car and a half garage with a large driveway with lots of parking and a wrap around porch/deck off the front of the house perfect for your morning coffee. As you enter the home, the front foyer with closet leads to a separate entrance to the garage for convenience and then the open concept living, dining with newer hardwood floors overlooking the backyard through a huge picture window. Continue to the beautiful kitchen with large breakfast bar and serving/bar station. The kitchen not only has a great layout but also pot lights, cabinetry lighting, stainless steel appliances, crown moulding and walkout to the deck and yard. The main floor is complete with 3 great sized bedrooms, all with closets, windows and broadloom. The primary has direct access to the 5-piece bathroom, making it a semi-ensuite. The finished basement creates incredible entertaining space also with a dry bar with full size fridge, pot lights laundry room with storge and 2-piece washroom. Extra benefits to this property include newer roof shingles (2020), new a/c 2025, access from the oversized car and a half garage to the backyard, an oversized shed in the backyard, built-in storage slot for pool cover in patio and all newer fencing surrounding the property (2017). (id:60626)
Royal LePage Meadowtowne Realty
733 Squirrel Hill Drive
Kingston, Ontario
Welcome to your new home in Kingston's sought-after Westbrook Meadows. This brand new bungalow by Giant Builders delivers the ideal blend of modern design, superior craftsmanship, and practical one-level living. With over 1,750 square feet of thoughtfully designed space, this home features 3 bedrooms, 2 full bathrooms, a spacious main floor and a double car garage. The open-concept layout offers seamless flow and functionality - perfect for everyday living or entertaining with 9-foot ceilings, large windows, and high-end finishes throughout. At the heart of the home is a beautifully appointed kitchen with custom cabinetry and generous island that connects the dining and living areas, creating a warm, welcoming space. The primary suite offers a quiet escape, complete with a walk-in closet and a spa-like ensuite. Two additional bedrooms and a full bath provide versatile options for family, guests, or a dedicated home office. Situated near parks, trails, and all west-end amenities, this home offers the perfect mix of suburban peace and urban convenience. Built by a trusted local builder and offering Tarion Warranty, this is a rare opportunity to own a quality-built home in one of Kingston's premier communities. Now under construction - secure your new home today and personalize select finishes to suit your style! (id:60626)
Royal LePage Proalliance Realty
7712 110 St Nw
Edmonton, Alberta
Are you looking for a WELL-MAINTAINED, revenue-generating property in the AMAZING AND MATURE neighborhood of MCKERNAN? Look no further! This is an amazing 9 BEDROOM, 6 BATHROOM property features THREE separate SELF-CONTAINED units, making it an IDEAL INVESTMENT for those seeking an income property (think STUDENT RENTAL or Long term tenant) or perhaps even a multi-generational family home. With LONG-TERM SUSTAINABILITY and SAFETY in mind, the EFFICIENCY UPGRADES are over the top – UPGRADED INSULATION, IN-FLOOR HEATING, HARDIE BOARD SIDING, and individual HRVs in each suite, just to name a few. Each floor has a MASSIVE LIVING SPACE AND KITCHEN, three spacious bedrooms, two bathrooms and IN-SUITE LAUNDRY. As a bonus, there is PLENTY OF PARKING in the back. This property is close to schools, the U of A, University Hospital, bike lanes, parks, shopping, LRT, and more. (id:60626)
Professional Realty Group
113 Marentette
Lakeshore, Ontario
YOUR FAMILY WILL THANK YOU FOR FINDING THIS HOME. THIS SPACIOUS 2 STY HOME IS SITUATED ON A LRG LNDSCPD FENCED YARD ON FANTASTIC TECUMSEH STREET CLOSE TO PARKS, WATER & CONVENIENCES. SPACIOUS ROOMS W/FORMAL LIVING & DINING RM, FAMILY ROOM W/FIREPLACE. 4-6 BEDROOMS, 3.5 BATHS (BSMT BATH W/INFLOOR HEAT). FULLY FINISHED BSMT. LOTS OF STORAGE & WIRED FOR MEDIA & EXERCISE RM. GREAT LAYOUT W/GRAND STAIRCASE & LARGE WINDOWS, ATTACHED 2.5 CAR DEEP GARAGE, PERFECT FOR WORKSHOP. APPROX 2900 SQFT. PRIMARY BEDROOM W/WALK-IN CLOSET & ENSUITE W/JACUZZI TUB, C/VAC, ALARM, APPLIANCES REMAIN. NEW ON DEMAND HOT WATER TANK OWNED. BEAUTIFUL YARD W/IN-GROUND HEATED SALT WATER SWIMMING POOL. NEW HEATER, NEW SALT SYSTEM. 2 SHEDS AND GAS BBQ LINE. FLEXIBLE POSSESSION. TAKING OFFERS AS THEY COME! (id:60626)
Deerbrook Realty Inc.
1413 Silver Sands Road
Sicamous, British Columbia
EAGLE RIVER HOME come live on one of the MOST desired streets in Sicamous! Seasonal boating to Shuswap Lake right from your backyard! This unique Waterfront home sits on the beautiful Eagle River with float dock, large .28 acre lot with 2333 sq ft of living space; 3 bedrooms & 2 full bathrooms, Large oversize decks (front & rear) to enjoy every bit of your time outside, 2 gazebos, hot tub, coverall, swing, wood shed & 2-car detached garage with extra storage above garage. Open to Below, Wood Burning fireplace, Mini-Split Heat & A/C, Oversize Asphalt driveway with plenty of space for your boat, RV or extra vehicles. If you love a home that stands out from the crowd! Perfectly suited for those who want to live their passion by the lake, this property offers the lifestyle you’ve been looking for in the beautiful Shuswap. This home is situated on Eagle River, enjoy seasonal boating right from your backyard with easy access to Shuswap Lake. Just step across to the Sicamous Public Beach Park; with sandy beaches, waterpark, restrooms and dip your feet in the lake then walk home in a jiffy, this location brings the best of lakeside living to your doorstep. Kid & Dog friendly neighbourhood. Come see what makes this property one-of-a-kind in the Shuswap. Taxes $5041.29/2024 Click links to view more pics, colour floor plans, drone and 360 Virtual Tour. (id:60626)
RE/MAX At Mara Lake
16 St David Street
Kawartha Lakes, Ontario
Great Investment Opportunity in Lindsay. Legal Triplex that is well maintained and has been recently renovated inside and out, making this a turn key income generator. Three units all above grade with ample parking for 6 vehicles. Unit 1: 3 beds, 1 bath with space for potential additional bath or private laundry area. Unit 2: 2 beds, 1 bath (recently renovated) with balcony access and private laundry space. Unit 3: 1 bed, 1 bath (recently renovated) with private laundry area. All units are separately metered for both electric and gas. Extensive exterior renovation completed including new siding and roof (2017). Lindsay is an ideal investment location as it is a growing community in the Kawartha Lakes with a regional hospital, public transportation, college, many schools, shopping, all amenities and is very close to cottage country. Come take a look. (id:60626)
Affinity Group Pinnacle Realty Ltd.
1023 Kings Heights Way Se
Airdrie, Alberta
STUNNING!! The highly sought after neighbourhood of Kings Heights presents this beautiful home with unobstructed views of the scenic pond and walking paths. The South Facing backyard with its lower level walk-out to grade offers a spectacular retreat for relaxing at the end of the day with someone special in your life. The pictures tell the story! This Jayman Built home has it all, with almost 3000 square feet of Developed Living Space. The list of builder upgrades is too numerous to mention them all, but know that all of the upgrades raise this wonderful home to a level beyond the ordinary. Warmth, elegance, and functionality define this home. Pride of ownership shows from the moment you walk in. Take some time to view this exceptional home and all it has to offer a new owner looking to create new memories. Welcome Home! (id:60626)
Greater Calgary Real Estate
39 Twenty Fourth Street
Toronto, Ontario
Welcome to this bright, spacious, and beautifully maintained 3-bedroom home, nestled in a family-friendly, highly sought-after neighbourhood! Perfect for first-time buyers, young professionals, growing families, downsizers, or investors looking for a turnkey property in a vibrant and convenient location. This well-loved home has been professionally renovated throughout and is move-in ready. Step inside to an inviting open-concept main floor featuring an exposed beam, pot lights, and large windows that flood the space with natural light. Freshly painted with gorgeous hardwood flooring and a cozy gas fireplace, every detail has been thoughtfully considered to create a warm and welcoming atmosphere. The renovated bathroom is a standout, offering spa-like heated floors for added comfort. The sun-filled kitchen enjoys an abundance of natural light and flows seamlessly into the bright, airy, eat-in kitchen complete with a skylight offering the perfect space to enjoy your morning coffee, casual meals, or simply relax while taking in views of the deep, lush backyard. Walk out from the sunroom to the spacious deck, ideal for summer BBQs and outdoor gatherings. The large backyard offers endless possibilities for entertaining, gardening, or creating your own private oasis. Located in a prime area, this home is just steps to restaurants, trendy shops, the waterfront, Lake Ontario, GO Long Branch station, TTC access, bike paths, scenic trails, and Humber College with a quick 15-minute commute to downtown Toronto! Whether you're an outdoor enthusiast, an avid entertainer, or someone seeking an easy lifestyle close to transit and amenities, this home checks all the boxes. Don't miss your opportunity to live in a vibrant, thriving community and enjoy everything this charming neighbourhood has to offer! (id:60626)
Royal LePage Burloak Real Estate Services
46438 Ferguson Place, Promontory
Chilliwack, British Columbia
PERFECT SUITABLE FAMILY HOME IN PROMONTORY! This spacious and versatile 4 bdrm+den home offers stunning views, a fantastic yard, and unbeatable location just a 5-minute walk from Promontory Heights Elementary School and a short drive to Promontory Marketplace. Recent updates include modernized kitchen cabinetry and countertops, new appliances and HWT, fresh flooring and paint, making this home move-in ready. Enjoy entertaining or relaxing on the expansive, sun-soaked deck, perfect for summer gatherings. The lower level provides excellent potential for a suite, offering flexibility for extended family or rental income. Plus, with Cultus Lake just 15 minutes away, outdoor adventures are always within reach. Don't miss this opportunity to own a beautifully updated home in a prime location! (id:60626)
RE/MAX Nyda Realty Inc.
7050 Briarwood Pl
Sooke, British Columbia
Executive Living on Whiffin Spit! Rarely does a quality built, executive-style home come available on the highly sought after: Briarwood Place. This flat, sunny & manicured half-acre lot is located just a short stroll to the park & beach, and offers mature greenery w/established gardens & landscape. The exceptional 1981 built custom home boasts gracious tiled entrance & many original finishing details making this home ready for occupancy, or your remodelling ideas! Elegant living w/brick fireplace & in-line formal dining. Oak country style kitchen w/large eating area & french doors to private patio/hot tub area. Cozy woodstove in the adjecent family room. Upstairs includes an extra wide hallway w/landing area leading to all 3 bedrooms. Discover relaxation in the spacious primary suite w/his&her closets, full 4pc ensuite & bonus sunroom. Double garage w/workshop space accessed from the laundry room. Plenty of flat parking including separate RV/boat storage. Newer metal roof! This is IT! (id:60626)
Royal LePage Coast Capital - Sooke
39 Twenty Fourth Street
Toronto, Ontario
Welcome to this bright, spacious, and beautifully maintained 3-bedroom home, nestled in a family-friendly, highly sought-after neighbourhood! Perfect for first-time buyers, young professionals, growing families, downsizers, or investors looking for a turnkey property in a vibrant and convenient location. This well-loved home has been professionally renovated throughout and is move-in ready. Step inside to an inviting open-concept main floor featuring an exposed beam, pot lights, and large windows that flood the space with natural light. Freshly painted with gorgeous hardwood flooring and a cozy gas fireplace, every detail has been thoughtfully considered to create a warm and welcoming atmosphere. The renovated bathroom is a standout, offering spa-like heated floors for added comfort. The sun-filled kitchen enjoys an abundance of natural light and flows seamlessly into the bright, airy, eat-in kitchen— complete with a skylight — offering the perfect space to enjoy your morning coffee, casual meals, or simply relax while taking in views of the deep, lush backyard. Walk out from the sunroom to the spacious deck, ideal for summer BBQs and outdoor gatherings. The large backyard offers endless possibilities for entertaining, gardening, or creating your own private oasis. Located in a prime area, this home is just steps to restaurants, trendy shops, the waterfront, Lake Ontario, GO Long Branch station, TTC access, bike paths, scenic trails, and Humber College — with a quick 15-minute commute to downtown Toronto! Whether you're an outdoor enthusiast, an avid entertainer, or someone seeking an easy lifestyle close to transit and amenities, this home checks all the boxes. Don't miss your opportunity to live in a vibrant, thriving community and enjoy everything this charming neighbourhood has to offer! (id:60626)
Royal LePage Burloak Real Estate Services
10 - 8 Beck Boulevard
Penetanguishene, Ontario
Welcome to Tannery Cove, Penetanguishene's exclusive waterfront townhouse community, where maintenance-free living meets the allure of waterfront living. This impressive 2,550 sq ft townhouse boasts 2 bedrooms plus a loft, providing ample space for relaxation and comfortable living. With 3.5 bathrooms, convenience and privacy are at the forefront of this property. As you enter the main level, you'll be greeted by an open concept kitchen, dining room, beverage bar and sunken living room with a gas fireplace and solarium. The kitchen features bar seating, a counter-depth Sub Zero refrigerator, stainless steel stove with electric induction stovetop, and microwave, ensuring that every culinary endeavour is met with ease. Walkout to the spacious deck with ample room for seating, BBQing and a convenient retractable awning. The main level also showcases a powder room and an office with storage. On the second level, the primary bedroom features a gas fireplace, a walkout to a balcony that overlooks the water, and a luxurious 5-piece ensuite with jet tub. The second bedroom also boasts its own balcony and 3-piece ensuite. Another full bathroom and a laundry closet complete this level. The third level offers a spacious loft with a vaulted ceiling and skylights. This versatile space features built-in beds and a walkout to the balcony to soak in the breathtaking sunset views. Convenience continues with an attached single-car garage. Take advantage of the pristine shoreline, which is clean, deep, and naturally beautiful. Situated in a desirable location, this property is in proximity to downtown, Dock Lunch, Discovery Harbour, a dog park, schools, community center, shopping center, golf courses, fishing spots, scenic trails, & marinas. NEW FURNACE July 2024. **EXTRAS** Condo Fees Cover Essential Amenities Such As The Dock Slip (With 30 Amp Service And Water Hookup for a boat up to 40 feet), Swimming Pool, Ground Maintenance & Snow Removal, Building Insurance, Common Elements (id:60626)
Sotheby's International Realty Canada

