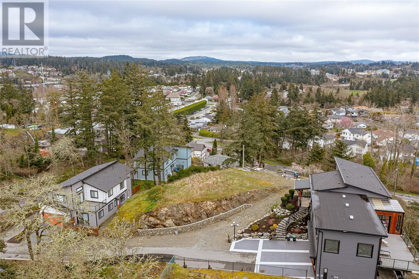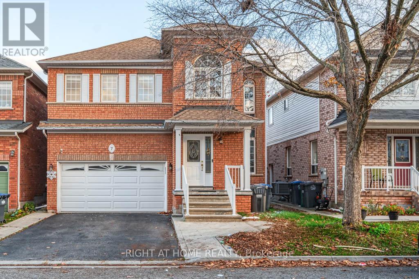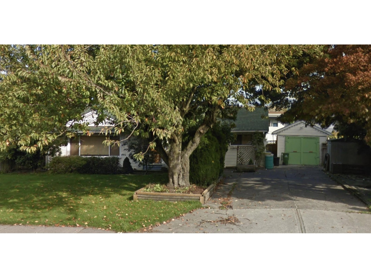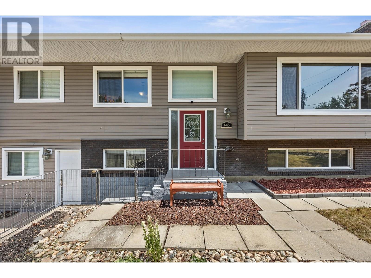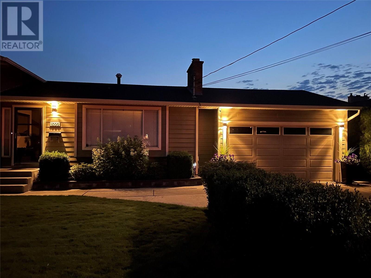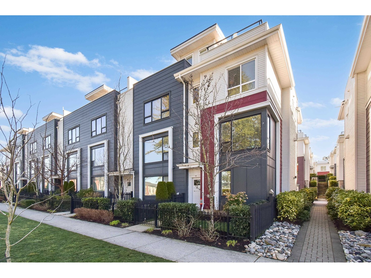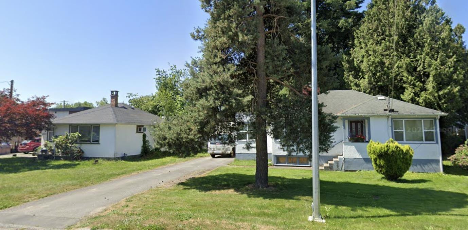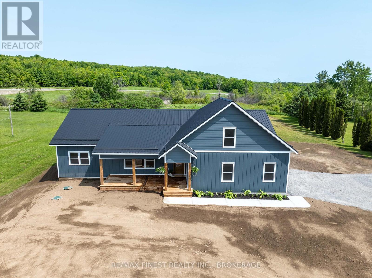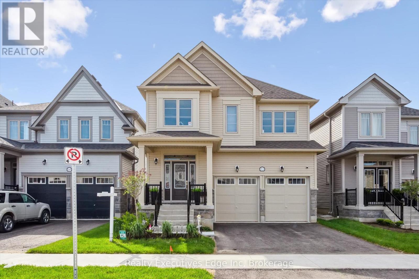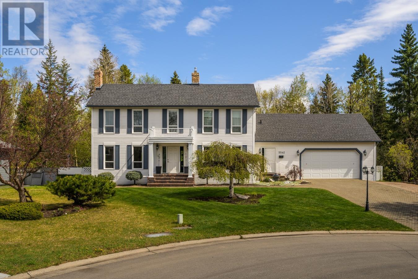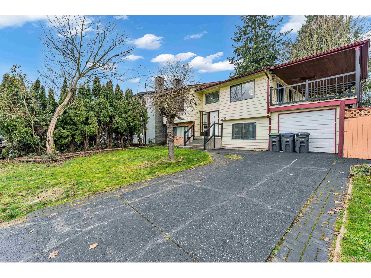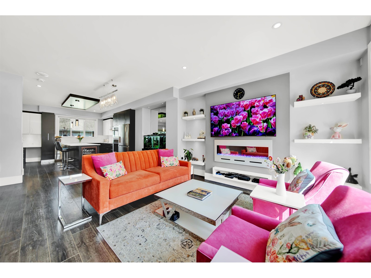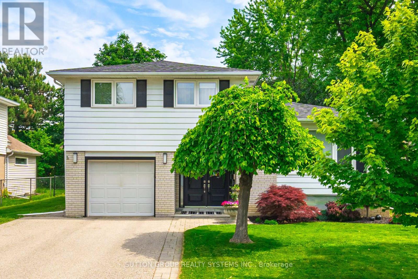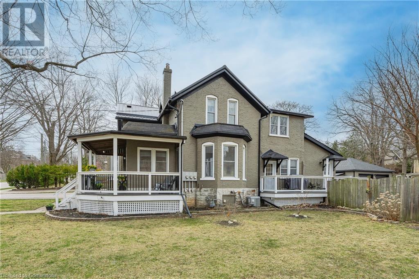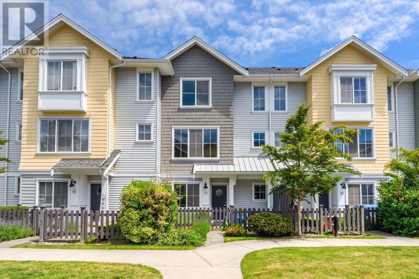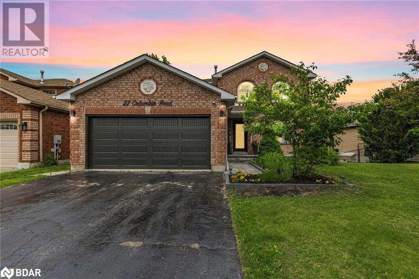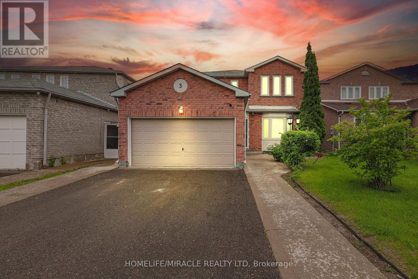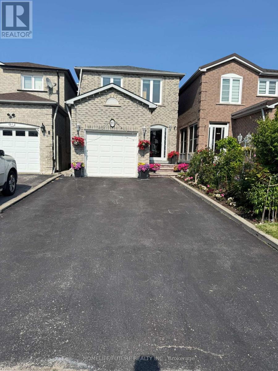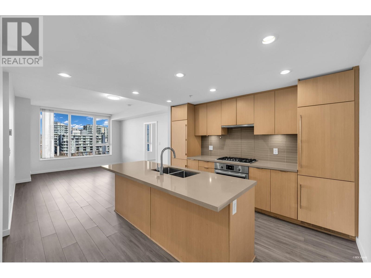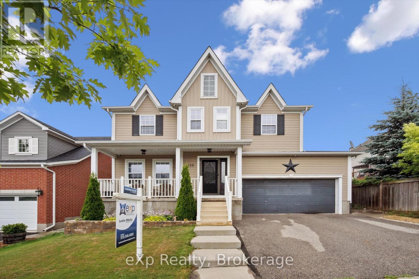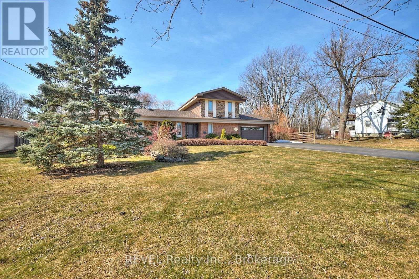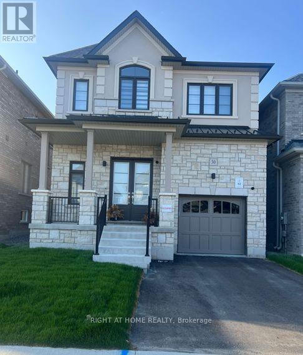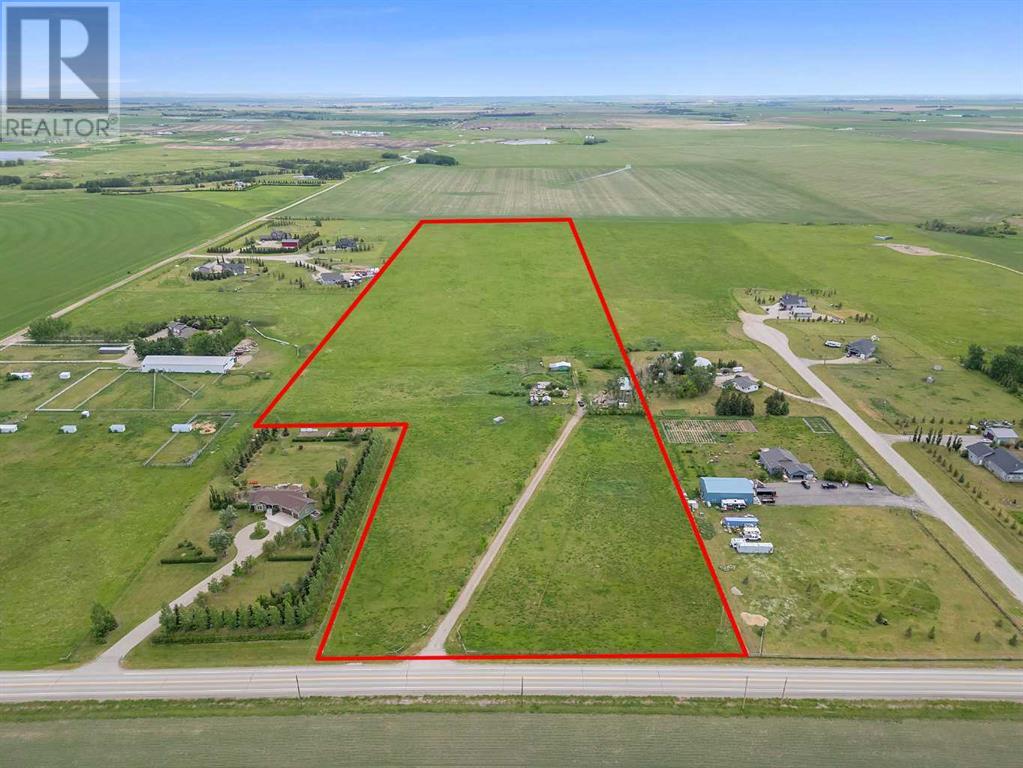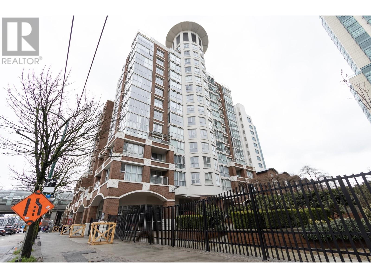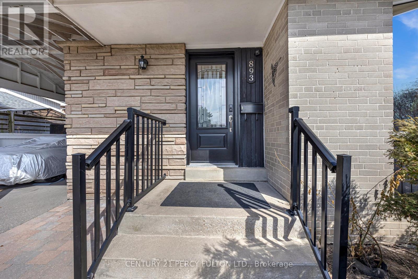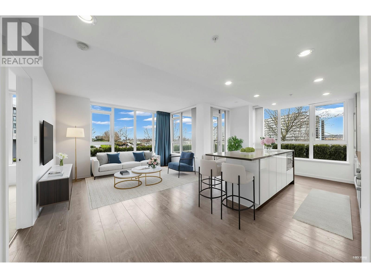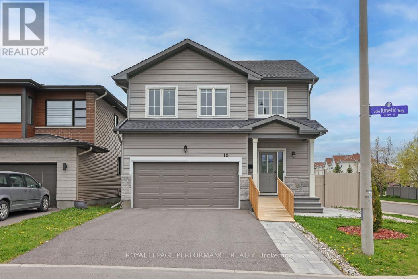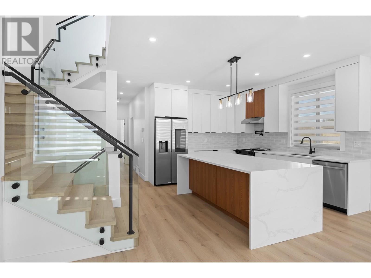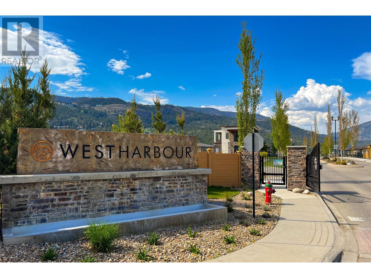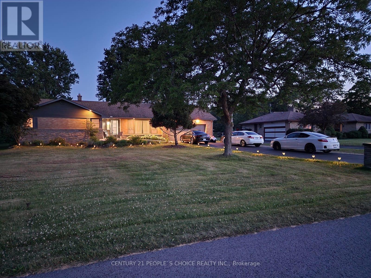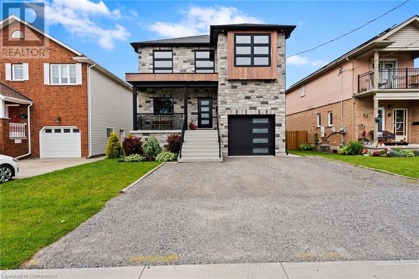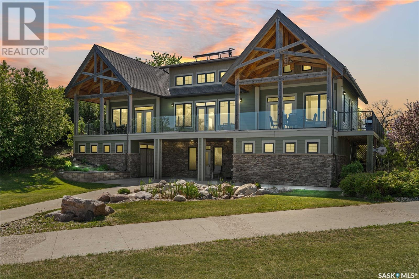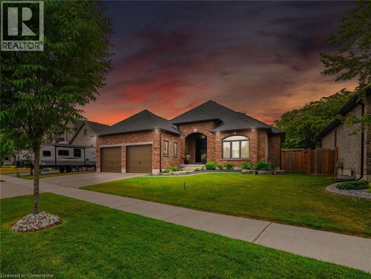2 Conkor Hts
View Royal, British Columbia
Nestled on a quiet cul-de-sac, this 11,000+ sq. ft. lot offers a private and serene setting in one of View Royal’s most sought-after areas. Enjoy oceanfront beaches, scenic walking trails, and nearby parks just minutes from your doorstep. This is the perfect opportunity to build your dream home, with the option to add a legal suite for extra income or extended family. With easy access to all of Greater Victoria, this prime location blends tranquility with convenience. Don’t miss this rare chance to create something special in a truly spectacular setting! (id:60626)
RE/MAX Generation
7 Gabrielle Drive
Brampton, Ontario
Move in and Live in this Beautiful Detached home in Fletchers Meadow. This is a gorgeous 4 + 1 bedrooms (oversized bedrooms) and 4 washrooms detached home. This property boasts of a 1 bedroom legal basement apartment (never lived in). The basement apartment has a separate entrance (made by the builder), large windows, a beautiful kitchen, large bedroom with an oversized closet, a beautiful upgraded washroom and a separate stacked ensuite laundry. Perfect for rental income or extended family living. Minutes to Mt. Pleasant GO station. Walking distance to schools, parks, transit, shopping, banks, grocery stores and FORTINOS. Loaded with upgrades, fresh paint, pot lights and stainless steel appliances as well as a wide entrance stairway, aluminum porch posts with winter tiles, triple insulated garage, concrete pathway on the side of the house and the backyard. Recent updates include furnace and a/c (2021), roof (2017), concrete pathway on the side and backyard (2017), legal basement (2023). Move into this turn-key detached home with a legal basement apartment. (id:60626)
Right At Home Realty
9566 Young Road, Chilliwack Proper East
Chilliwack, British Columbia
An exceptional opportunity for developers, this 7-property land assembly in the heart of downtown Chilliwack is a rare find. Centrally located, the property offers immediate access to key amenities, including schools, the hospital, shopping, dining, parks, City Hall, and transit, making it a highly desirable location for future development. The property is zoned RES3 with an OCP Designation already approved for future development potential. This offers a unique chance to capitalize on the rapid growth and urbanization of downtown Chilliwack. Developers can explore a variety of possibilities (subject to City of Chilliwack approval) to unlock the full potential of this prime site. (id:60626)
Century 21 Coastal Realty Ltd.
44 Wakeling Drive
Brantford, Ontario
Welcome to this stunning 2,904 sq. ft. home offering the perfect blend of style, comfort, and thoughtful upgrades. Featuring upgraded light fixtures, accent walls, and 10-ft ceilings on the main floor, this home makes a grand impression from the moment you walk in. Enjoy the elegance of an oak staircase, a spacious foyer with soaring 19-ft ceilings, and a striking double-door entry with a full-height glass wall. The modern open-concept kitchen includes built-in appliances and a gas stove, perfect for cooking and entertaining. The basement boasts 9-ft ceilings and large windows, flooding the space with natural light. With 5 generously sized bedrooms and 4 beautifully designed bathrooms. Located just steps from the Grand River and minutes from Hwy 403, and all the major amenities. This rare gem sits in one of Brantfords most sought-after neighborhoods. Dont miss this incredible opportunity! (id:60626)
Save Max Real Estate Inc.
645 Mark Road
Kelowna, British Columbia
Spacious five bedroom, three bathroom home on a massive corner lot in a quiet Kelowna neighborhood. Features a bright two bedroom in-law suite with separate entrance—ideal for extended family or rental income. The large yard is a gardener’s dream with plenty of room to grow, relax, or entertain. Ample parking with space for your RV, boat, and all the toys. Great location close to schools, parks, and amenities. A rare find offering flexibility, space, and potential. Ideally located close to shopping, schools, hiking trails, and transportation. Extensive Decking and huge patio area allows you to chase the sun all day, or relax in the covered gazebo or hot tub! The home has been lovingly maintained and updated with quality finishing throughout! (id:60626)
Sotheby's International Realty Canada
633 Green Meadow Crescent N
Waterloo, Ontario
This beautifully restored 3-bedroom +2 Bedrooms, 2 1/2-bathroom home has been completely renovated after a fire and now offers modern comfort with timeless charm .The house is totally renovated from top to bottom by the insurance adjuster with the city permits for the two units. Every inch of this property has been thoughtfully redone from the brand-new roof, attic and HVAC system to the fresh drywall, new wall insulation flooring ( Waterproof and Scratch Resistant Engineered Hardwood ) , New Windows and doors , electrical ( USP outlets in all rooms),Electrical panel 200A, New electrical wiring and new plumbing drain and supply pipes.All items inspected by city inspector. Copy of the two units permit and legal basement and certificate of the city inspectors are available upon request Step into an open-concept living space with all-new fixtures, custom finishes, and a stunning kitchen featuring stainless steel appliances, quartz countertops, and soft-close cabinetry.Bathrooms are fully updated with stylish tile work and contemporary vanities.Outside, enjoy a refreshed exterior, new siding, New Fence, updated landscaping, and a spacious backyard perfect for entertaining. This home is move-in ready and built to last, offering peaceof mind and modern convenience The house is permitted from the city as two units (id:60626)
Royal LePage Signature Realty
26 Barrington Trail
Collingwood, Ontario
Top 5 Reasons You Will Love This Home: 1) Welcome to this 'Cameron Model' by Eden Oaks, settled in a prime location steps away from Georgian Bay, Sunset Point Park, scenic trails, and the best of Collingwood right at your doorstep 2) This bright three bedroom, three bathroom home features gleaming hardwood flooring throughout with an all-wood staircase, providing a clean aesthetic perfect for easy maintenance 3) The home features a brand-new roof, a freshly painted interior, and upgraded 9' ceilings on the main level and upper level laundry room, presenting a move-in-ready experience for the potential buyer 4) Whether you're hosting friends or creating your private retreat, the large backyard offers space to entertain, garden, or unwind 5) Only minutes from Blue Mountain, you will be able to ski in winter and hike and bike in summer, providing the perfect gateway or year-round adventure and relaxation. 1,870 above grade sq.ft. plus an unfinished basement. Visit our website for more detailed information. (id:60626)
Faris Team Real Estate Brokerage
1000 Euclid Road Lot# Lot 2
Kelowna, British Columbia
An exceptionally well maintained family home that has been refurbished and offers an extensive package, from a private quiet location to an oasis like backyard featuring an inground pool to private tiered decks for entertaining, BBQ's and relaxation. The main living space offers an updated kitchen, corian counters, gas range, stainless steel appliances classic oak hardwood floors. The upper level has 3 bedrooms, with an updated 5 piece bathroom off the primary bedroom. Middle level has a 3 piece bathroom plus laundry with direct pool access. The lower level contains a recreational room with a free standing wood stove., a 4th bedroom plus office/den. (id:60626)
RE/MAX Kelowna
95 Hitchman Street
Brant, Ontario
This is the one you've been waiting fora stunning detached home on a premium 44 ft end corner lot, offering the perfect blend of modern design, functionality, and unbeatable location.With a striking all-brick and stucco exterior, this home turns heads from the moment you arrive. Inside, you're welcomed by a bright open-concept layout, perfect for both everyday living and hosting with ease. A versatile front flex space can be styled as a formal dining room or second living area, giving you options that grow with your lifestyle.Designed with comfort in mind, this home features 4 spacious bedrooms and 3.5 bathrooms, finished with contemporary fixtures, energy-efficient appliances, and a clean, modern aesthetic throughout.The double car garage provides generous parking and storage, while the no sidewalk lot adds convenience and outdoor flexibility. Being a corner unit, enjoy added natural light, more privacy, and extra yard spacean ideal setup for families and professionals alike.Located in a thriving, family-friendly neighbourhood, you're just minutes from parks, top-rated schools, shops, restaurants, and major highway access. Opportunities like this are rareact fast and book your private tour today! Photos have been virtually staged. (id:60626)
Right At Home Realty
163 2280 163 Street
Surrey, British Columbia
The beauty of this home lies not only in its condition and the amenities of the complex, but in how it "lives". From the TOP down there is an oversized roof top patio with private hot-tub, glass railings and stunning views & SUNSETS. Next level has two ensuited bedrooms: one at each end. The main floor is open concept with extra windows, fireplace, powder room and over sized kitchen island and the ground floor consists of flex space that has it's own entrance - bedroom/office/crafts. And when they say location matters, listen. THIS end unit is straight across from Oak Meadows park, mere blocks from Grandview Corner and Morgan Crossing shopping districts, Edgewood Elem and Grandview Heights HS. The amenities: gym, party & theatre room & playground. Quick possession an option. (id:60626)
Sotheby's International Realty Canada
9545 Fletcher Street, Chilliwack Proper East
Chilliwack, British Columbia
Incredible oppurtunity to buy a land assembly of 7 houses. Zoned Residential 3 Low Rise or Townhouse (70-135 uph, up to 4 storeys) .Downtown Land Use and Development Plan ,Chillwack. Centrally located near all amenities. (id:60626)
Oakwyn Realty Ltd.
21 Tyson Lane
South Bruce Peninsula, Ontario
Say hello to the Sandy Shores Retreat at 21 Tyson Lane, a stunning secluded property with its very own waterfront. Perfect for cottaging or year-round living, this home nestled on a picturesque 3-acre property has all the comforts of modern living. The property boasts its very own pristine sand beach, offering exclusive access to the shimmering waters of the protected Howdenvale Bay. Spend sun-kissed days lounging on your convenient private beach, building sandcastles, swimming, and basking in the warm sun. With the public boat launch just across the bay, explore the beautiful waters perfect for fishing, boating, or sailing. This house has had extensive renovations completed in the last 3 years. Inside was taken back to the studs, with new wiring, new plumbing, reinsulated, drywall, wood accent walls/ceilings, an outdoor shower, an upgraded water system, and an extensive bathroom renovation for a touch of luxury. Updated exterior with a new front deck. The house features a range of beautiful wood accents, blending rustic and modern charm. The living room's wood-burning fireplace is set in natural stone. The property also features a full shop and 4 driveways. Don't worry about future development with neighbouring areas, as this property is surrounded by over 81 acres of Petrel Point Nature Reserve, securing your future privacy and the area's natural beauty. After a day enjoying the shallow and sandy waters perfect for families, watch the iconic South Bruce Peninsula sunset at the west-facing beach. At night, gather around the crackling fire pit under the starlit sky, where you can share stories and toast marshmallows. Whether it's a permanent residence, a weekend getaway, or an investment property, the Sandy Shores Retreat is a haven to relax and enjoy waterfront living. Don't miss the opportunity to own this property today! (id:60626)
Keller Williams Realty Centres
2206 Sands Road
Frontenac, Ontario
Welcome to this brand new, meticulously crafted 3-bedroom, 3-bathroom home, on a peaceful 1-acre lot in the heart of the countryside, just 15 minutes from Kingston. This home offers a perfect blend of luxury, comfort, and functionality, where every inch was thoughtfully designed with high-end custom finishes. Step inside to discover an open-concept living area with expansive windows that flood the space with natural light. The kitchen features top-of-the-line appliances, custom cabinetry, and elegant countertops - ideal for entertaining or enjoying everyday meals with family and friends. This home offers three spacious bedrooms, three beautifully designed bathrooms and plenty of storage. For added convenience and flexibility, you'll find a loft above the garage - perfect for a family room, home office, guest suite, or playroom, offering privacy and ample space. The home also boasts an spacious two-car garage, providing ample storage and parking. This home will also include the Ontario Home Warranty through Tarion, giving you peace of mind with comprehensive coverage for your new custom-built property. Outside, enjoy the expansive 1-acre lot, offering plenty of room for outdoor activities, gardening, or simply relaxing while taking in the serene country views. This is your opportunity to own a one-of-a-kind custom-built home, with exceptional craftsmanship and attention to detail. If you're looking for privacy, style, and the chance to personalize a brand-new home, this is the property you've been waiting for - dont miss out! (id:60626)
RE/MAX Finest Realty Inc.
55 Povey Road
Centre Wellington, Ontario
Presenting a magnificent 4-bedroom residence, situated in an enviable location, offering an impressive 2,700 square feet of total refined living space. This extraordinary "pet-free from new" property has been meticulously upgraded to cater to the most discerning of tastes. This exceptional property has undergone a plethora of upgrades, including a gas fireplace, an oak staircase with a maple finish, and upgraded vanities throughout. The gourmet kitchen features stainless steel canopy hood fans and under-counter lighting, perfect for any culinary enthusiast. The master ensuite boasts a luxurious tub with a handheld faucet, a spa-like shower, and upgraded features like a niche and glass enclosure. Two of the 5 bathrooms have been upgraded with one-piece toilets and modern fixtures. High-end Laminate flooring throughout the main level adds a touch of elegance, while valence mouldings on all floors complete the look. A backsplash in the kitchen, an insulated garage ceiling, and an electric TV package in the master bedroom are just a few of the many additional upgrades. The exterior features an outside gas line for a BBQ, a 200-amp service, and a house electric surge protector. The owner has supplied numerous upgrades, including appliances, a central vacuum system, and a Lennox high-efficiency central air unit. Security cameras with solar panels outside ensure peace of mind, while a stacked washer and dryer complete the picture above grade. However, this home offers even more, with a recently professionally finished basement featuring a large rec room as well as a stylish 3-piece bathroom. You will be impressed when you see this home in person, don't delay. (id:60626)
Realty Executives Edge Inc
5542 Murray Place
Prince George, British Columbia
OPEN HOUSE JUNE 8 - 10:30-11:30 AM. One of Prince George’s most iconic homes is now on the market. Located in sought-after Moriarty Heights, this timeless colonial-style estate offers over 5,000 sq ft with 6 bedrooms, 5 bathrooms, including a 2 bed, 2 bath basement suite. Inside, you’ll find classic and elegant design, hardwood floors, spacious living areas, light filled rooms, and classic design throughout. Backing onto a lush green belt, enjoy your heated pool, hot tub, double-tiered deck, and in-ground sprinklers—all on a beautifully landscaped lot. With a double garage and unmatched curb appeal, this home is truly one-of-a-kind. (id:60626)
Exp Realty
28 Brooke Avenue
Collingwood, Ontario
Welcome to your next home where style meets comfort just minutes from both downtown Collingwood and Blue Mountain Village. This spacious 3+1 bedroom, 4-bathroom house offers room to stretch out, relax, and entertain. Step inside to find fresh updates throughout, including hardwood floors on the main level and brand-new carpet on the stairs, upper level, and basement. The kitchen shines with new countertops and eye-catching hexagon tile, making your cooking space both functional and fun. With over 40 LED pot lights lighting the way, there's never a dark corner unless you want one for movie night. The primary bedroom features a wainscoted accent wall and ensuite bathroom with a steam shower that's basically a personal getaway after a long day. Speaking of relaxing, the Beachcomber hot tub out back is ready and waiting. The outdoor space is just as impressive as the inside. Enjoy your evenings on the Trex deck with built-in lighting (that turns itself on you're welcome). The backyard speaker system means you can bring your playlist to your BBQs, and the irrigation system keeps your lawn happy whether you remember to water it or not. With thoughtful features and stylish upgrades throughout, this home checks all the boxes and then some. Whether you're hosting the big game or soaking in the hot tub under the stars, this home delivers comfort, convenience, and a little extra something special. All that's missing is you. (id:60626)
RE/MAX Four Seasons Realty Limited
6735 133 Street
Surrey, British Columbia
This charming split-level home, nestled on a tranquil cul-de-sac, offers both a comfortable living space and excellent rental potential. Situated on a 4,310 sq ft lot with a beautifully landscaped, private backyard, the property features a spacious kitchen that flows seamlessly into a large covered patio - perfect for year-round BBQs and outdoor gatherings.The main house includes a cozy, open-concept living room, two bedrooms on the upper floor, and an additional bedroom downstairs that could easily serve as a separate suite. Additionally, the home comes with two rental suites, offering the potential for approximately $5,500 in monthly rental income.Conveniently located just minutes from public transit, schools, shopping, Unwin Park, and major routes, this home provides the ideal balance! (id:60626)
Real Broker
20 15177 60 Avenue
Surrey, British Columbia
Evoque by Maskeen Group offers stylish, energy-efficient townhomes built for today's lifestyle. Enjoy 9-foot ceilings, large windows, and LED pot lighting that brighten the space, complemented by sleek wide-plank flooring. The upgraded kitchen features cabinetry, a new fridge, Electrolux appliances, and quartz countertops. Built Green certified, each home includes geo-thermal heating and cooling for year-round comfort. With advanced features and a thoughtfully designed layout, Evoque combines sophistication and sustainability. Conveniently located near shopping, dining, and transit, everything you need is just minutes away. Discover a new standard of living-you won't be disappointed. (id:60626)
Century 21 Coastal Realty Ltd.
11 Richmond Drive
Brampton, Ontario
Welcome to 11 Richmond Drive A Timeless Gem in Peel Village. Nestled on a quiet, tree-lined street in the heart of sought-after Peel Village, this well-maintained 4-level side split offers a thoughtful and functional layout on a generous 60-ft lot. With 3+1 bedrooms, 3 bathrooms, and multiple living areas, this home provides ample space for family living and entertaining. Step inside to discover hardwood floors, marble tile in the foyer and bathrooms, and cork flooring in the kitchen, bringing warmth, durability, and character throughout. The kitchen is well-equipped with a gas cooktop, built-in oven, and microwave, perfect for everyday cooking. The primary bedroom features a walk-in closet and a private 2-piece ensuite, while the main bathroom offers heated floors and a sleek marble vanity for a spa-like feel. The lower-level family room includes a cozy walkout to a private, fully fenced backyard, ideal for relaxing or entertaining. Downstairs, the finished basement adds versatility with a rec room and an additional bedroom or home office. Recent updates include: Windows (2022)Furnace (2023)Owned Water Heater (2020)Roof (2012) Walkable to parks and schools, and just minutes from shopping, transit, and major highways this is a simple, spacious, and solid home in an established family-friendly neighbourhood. Welcome home to comfort, charm, and convenience. (id:60626)
Sutton Group Realty Systems Inc.
26 James Street
Cambridge, Ontario
EXCEPTIONAL OPPORTUNITIES LIE IN THIS LEGAL TRIPLEX AS A MULTI-GENERATIONAL HOME / RENTAL / AIR BNB. ALL DWELLINGS ARE ABOVE GRADE! It is three homes contained in a house with stunning curb appeal settled in a well established neighbourhood of West Galt. Situated across from Dickson Park / Arena and within walking distance to Riverbluffs Park Walking Trails along the Grand River, Downtown Galt / Gas Light District and the Hamilton Theatre, you are offered multiple opportunities due to its prime location. Charming characteristics of an older home are still present, with high ceilings and baseboards as well as large windows allowing a stream of natural light throughout the generously sized 2 - Two Bedroom Units and the One Bedroom Unit. Each has its own private fenced in yard space and deck. Each unit has: laundry accessibility, dishwasher, water heater, hydro meter. A large detached 2 car garage / shop and two driveways allows plenty of parking for everyone. Motion lights are present around the exterior of the property. Currently there are no leases in place, so you are free to set your rates/terms. Close to reputable Schools, Church, Library, Pubs, Parks, Trails and Shops. Reach out for more detailed information (id:60626)
Red And White Realty Inc.
139 5550 Admiral Way
Ladner, British Columbia
Double Side-by-Side Garage! Welcome to Fairwinds-Polygon´s marina-inspired townhome community steps to school, golf course, yacht club & the 12,000+ sq.ft. Hampton Club with resort-style amenities. This 3 Bed + 1 Big Den, 3 Bath home features an open layout with 9' ceilings, warm laminate flooring, tons of natural light & a private deck. Gourmet kitchen includes custom cabinetry, s/s appliances, stone counters & island. Exterior highlights include porthole windows & picket fences. July 19&20 Open House Sat&Sun 2-4 pm. (id:60626)
RE/MAX Crest Realty
22 Columbia Road
Barrie, Ontario
Stunning Updated 4+1 Bedroom Home Backing onto Serene Green Space in Desirable Holly Area. MAIN LEVEL: Newly renovated kitchen, SS Appliances, stunning quartz countertops & matching backsplash. 2 pc guest bathroom. New hardwood and tile floors throughout main floor and upstairs. New vanities & light fixtures. Open concept design perfect for family gatherings flows seamlessly into dining, living room, & the family room with a gas fireplace leads to the upper deck, offering breathtaking views of the private backyard and lush green space beyond, with no homes behind. UPPER LEVEL: 4 bedrooms with new remote fans & lighting, generous master suite has walk in closet & ensuite bath. Upstairs includes a second 4 pc bath with new vinyl wall and convenient second floor laundry. A skylight brightens the hallways and stairs. BASEMENT: Fully finished basement offers abundant possibilities with it's spacious layout as a teenager retreat, a recreation room or In-law suite. It features a kitchen area, separate bedroom, bathroom, laundry and living area with a second fireplace. The basement walks out to a covered deck, extending the living space even further. EXTERIOR: fully fenced (pool sized) backyard with 2 sheds for extra storage, stone steps leading down the side of the house. New interlock for front porch & walkway. This home is a rare find, offering both elegance and practicality in a prime location. Don't miss the chance to make it yours. (id:60626)
RE/MAX Hallmark Chay Realty Brokerage
3 Hawkway Court
Brampton, Ontario
Welcome to this beautifully upgraded, move-in-ready home ideally located near Sheridan College! This spacious 4-bedroom the 1 property has been renovated Top to Bottom features a fully legal 1-bedroom open-concept basement apartment with a separate entrance plus potential to convert into a 2 or 3-bedroom suite.Extensively renovated with quality and comfort in mind, this home boasts modern, spa-inspired bathrooms outfitted with centrifugal fans, heated towel racks, contemporary vanities, sleek tilework, and premium fixtures. Enjoy the rare bonus of a 4-piece bathroom on the main floor, perfect for multi-generational families or guests.The updated kitchen features stylish cabinetry, modern quartz countertops, Oversized Sink, and Brand new appliances. Additional recent upgrades include: Updated windows & roof, Concrete landscaping around the exterior for easy maintenance, Pot lights throughout the main floor Kitchen, Family and Living Rooms. Primary Bedroom features a Fully renovated Ensuite bathroom, His and Her Closets. All Rooms are fitted with Built-in closet organizers. New Hardwood Floors on Main and upper level and Modern Main staircase.Convenient garage-to-home access and a well-laid-out floor plan offer both functionality and flexibility. Located in a family-friendly neighbourhood near top-rated schools, shopping, parks, and transit. New Appliances, New Landscaping. Furnace upgraded Oct 2024, Water Heater and AC Updated in 2023.Basement tenanted at 1500 per month. Fully leased property has the potential to generate 6000 a month in rental Revenue. This home checks all the boxes ideal for families, investors, or those seeking rental income with style. (id:60626)
Homelife/miracle Realty Ltd
8 Kautz Close
Lyalta, Alberta
Exceptional Bungalow on a One-Acre Lot in the Lakes of Muirfield – Plenty of Room for Your Dream Shop!!!Welcome to this beautifully designed and impeccably maintained 1,916 sq ft bungalow, located in the prestigious gated community of the Lakes of Muirfield. Set on a rare and expansive one-acre lot, this property offers a unique combination of refined living, functional space, and exceptional potential—including ample room to build a large shop or additional garage. The size and layout of the lot allow for future expansion, with a roughed-in driveway leading to the backyard, making it easy to add a shop, detached garage, or accessory building with ease. This four-bedroom, three-bathroom home is fully serviced with municipal water and sewer, meaning you won’t have to deal with the hassle of a well or septic system. From the moment you step inside, the quality of craftsmanship and thoughtful design is evident throughout. The open-concept main floor is flooded with natural light and features engineered hardwood and tile flooring throughout, creating a clean, seamless feel with no carpet in sight. The gourmet kitchen is a chef’s dream, complete with a dual-fuel five-burner range, a quiet paneled dishwasher, an extended waterfall island, and a spacious walk-in pantry that includes a built-in coffee station. The primary bedroom is a luxurious retreat, offering a spa-inspired ensuite with a steam shower, heated floors, and a generous walk-through closet that connects directly to the laundry room for added convenience.The fully finished lower level provides even more living space, with a large rec room, two additional bedrooms, a full bathroom, a workshop area, and durable luxury vinyl plank flooring. The heated triple garage is a standout feature, boasting both radiant and forced-air heating, an integrated dehumidifier, and a professional epoxy resin floor—perfect for car enthusiasts, storage needs, or hobbies.Outdoor living is equally impressive, with expansive comp osite decks at both the front and back of the home, a beautifully maintained backyard with a firepit, and elegant Gemstone lighting to enhance the home’s curb appeal. Additional features include central air conditioning, an on-demand hot water system, and a whole-home water softener. Located just 20 minutes from Calgary and 15 minutes from Strathmore, this home offers the perfect balance of peaceful rural living and convenient access to urban amenities. With plenty of room to grow and endless possibilities, this one-acre property is a rare opportunity that combines luxury, space, and flexibility. (id:60626)
Royal LePage Benchmark
105 Woodhaven Drive
Brampton, Ontario
Yes, Its Priced Right To Sell Immediately! Wow, This Is A Must-See Home. This Stunning Fully Detached Home With Approximately 2,400 Sq. Ft Of Living Space Sits On A Deep Premium Lot With No Sidewalk. (((( ***Over $100K Invested In Thoughtfully Curated Luxury Upgrades Crafted For Comfort, Style, And Lasting Quality! *** )))) Boasting 4+1 Bedrooms And An Extended Driveway, It Offers Extra Parking And Space For The Whole Family.The Breakfast Room Overlooks The Backyard, Creating A Peaceful Space Filled With Natural Light That Illuminates The Gleaming Hardwood Floors Throughout The Main Level. Pot Lights On The Main Floor Add A Touch Of Elegance And Warmth. The Chefs Designer Kitchen Is A True Showpiece, Featuring Quartz Countertops, A Stylish Backsplash, And Stainless Steel Appliances Perfect For Cooking, Hosting, And Everyday Enjoyment.The Master Bedroom Is A Luxurious Retreat With A Spacious Walk-In Closet, A Spa-Like 5-Piece Ensuite, And Upgraded Quartz Counters. Three Additional Spacious Bedrooms On The Second Floor Feature Laminate Flooring, Creating A Carpet-Free, Low-Maintenance, Modern Look. A Beautiful Hardwood Staircase Seamlessly Connects The Levels.Adding Even More Value, The Home Includes A Fully Finished Basement With A Separate Entrance, Featuring A 1-Bedroom Suite Ideal As A Granny Suite Or Potential Rental Unit! Walk Out To A Spacious Deck With A Beautiful Covered Gazebo Perfect For Year-Round Enjoyment!, This Home Is Designed For Convenience And Multi-Generational Living.Loaded With Premium Finishes, Thoughtful Upgrades, And A Fantastic Layout, This Home Is Truly Move-In Ready. Dont Miss Out Schedule Your Private Viewing Today! (id:60626)
RE/MAX Gold Realty Inc.
85 Stather Crescent
Markham, Ontario
Absolutely Stunning Gorgeous Detached Home in Milliken Mills Neighbourhood, Full Brick, Open Concept Ground Floor Layout, Quality Laminate Flooring and Marble Throughout The Main Floor, Staircase And Upstairs Hallway. Marble In Ground Floor Washroom And Full Upstairs Washrooms, Kitchen Upgrades With A Lot Of Cabinet Storage Space, Marble Top, Zebra Blinds, New Light Fixture with Strobe Light Features In Living Room, 4 Cars Parking Driveway. Fully Finished Basement With Separate Entrance, Walking Distance From High Ranking Schools, Public Transport, And Shopping. New Windows Were Put in 2017, Roof Was Replaced In 2023, and New Furnace Was Installed in 2025. (id:60626)
Homelife/future Realty Inc.
1301 Eagletrace Drive
London North, Ontario
Take a minute to appreciate this craftsman-style bungalow with a loft in the desirable Sunningdale Corners. This former model home includes many upgrades, including recessed lighting throughout, cathedral ceilings, built-in surround sound, granite countertops in bathrooms and kitchen, upgraded light and window fixtures and much more. The main floor has three bedrooms, including a primary suite with a stunning 5-piece ensuite and walk-in closet. The open-concept great room with a gas fireplace and cathedral ceilings, a kitchen with granite countertops and a gas stove, and a formal dining. The second-floor loft has a large 4th bedroom, a 3-piece bath, and a family room with a fireplace and wet bar. The finished basement has oversized windows, an incredible kid-friendly play area, an office and a fifth bedroom. The brick exterior features a concrete drive, covered porch, raised walkout composite deck, above-ground pool, landscaping and fully fenced rear yard. (id:60626)
RE/MAX Centre City Realty Inc.
1268 Salmers Drive
Oshawa, Ontario
Welcome to 1268 Salmers Drive A Stunning Home in Prestigious North Oshawa! This 2600+ sq. ft. all-brick detached home, built by the award-winning Great Gulf Homes, is move-in ready and designed for both luxury and entertainment. Whether you're enjoying the custom basement bar in winter or hosting summer gatherings on the spacious two-tier deck with an above-ground pool, this home offers endless enjoyment. The freshly painted main floor features an open-concept kitchen with granite countertops, a breakfast bar, stainless steel appliances, and ceramic flooring. It also includes a home office, formal dining area, and a bright living room. Upstairs, four large bedrooms await, including a primary suite with new vinyl plank flooring. The fully finished basement is a highlight boasting a custom wet bar with a Kegerator, dishwasher, and bar fridge, plus a cozy entertainment space. The private backyard oasis completes this entertainer's dream. Book your showing today! (id:60626)
Homelife/miracle Realty Ltd
Ph114 - 9000 Jane Street
Vaughan, Ontario
Experience luxury at its finest in this stunning 2-bedroom, 2 + 1 bath penthouse, ideally located in the heart of Vaughan. Offering unparalleled panoramic views of the city, Vaughan Mills, and Canada's Wonderland, this residence features floor-to-ceiling windows and a private, expansive balcony to soak it all in. With over $30K invested in premium upgrades, this home boasts high-end finishes, a sleek upgraded kitchen with premium countertops, spa-inspired bathrooms, and open-concept living spaces perfect for entertaining. Enjoy the convenience of underground parking, a private locker, and heat and water included in your maintenance fees. This luxury building includes resort-style amenities, an outdoor pool, rooftop terrace, gym, cinema room, party rooms, pet grooming area, bocce courts, and more. With a modern, contemporary design and a prime location just moments from premier shopping, dining, and entertainment, this penthouse is the epitome of luxurious urban living. Have you always dreamt of penthouse living? Don't miss out on the opportunity to make this dream home yours! (id:60626)
RE/MAX Real Estate Centre Inc
919 3333 Brown Road
Richmond, British Columbia
Experience top-floor living at Avanti by Polygon, a spacious 3-bedroom home in the vibrant heart of Richmond! This bright, north-facing residence boasts an open-concept kitchen with sleek cabinetry, engineered countertops, and integrated Bosch appliances-plus air conditioning to keep you comfortable all year. Just steps from the Canada Line SkyTrain Station, it offers unrivaled access to shopping, dining, and entertainment. As a resident, you´ll enjoy the exclusive 8,000+ sqft clubhouse featuring a rooftop pool/hot tub, fitness centre, and music studio, along with on-site security concierge, a resident manager, and direct access to a 4.2-acre urban park. Complete with 1 parking stall and 1 storage locker, this home perfectly blends luxury and convenience. (id:60626)
Century 21 Prudential Estates (Rmd) Ltd.
128 Winston Street
Guelph/eramosa, Ontario
Wow! This beautiful 4 bedroom, double garage home in the quaint village of Rockwood ticks all the boxes, and it has a legal bachelor apartment/inlaw suite in the basement. When you finish enjoying your coffee on the front porch, come on in to the spacious foyer and head into the open concept kitchen, with walk in pantry and family room, great for entertaining or just keeping an eye on the kids while you make dinner. There is also a great flex room with french doors, currently being used as a home gym but would make a great diningroom, home office or kids playroom, the possibilities are endless. Each of the bedrooms is quite large and bright. The primary bedroom has a great feature wall with electric fireplace, walk in closet and large ensuite with separate shower and soaker tub. The basement, with its separate entrance from the garage, is a legal bachelor apartment with beautiful custom kitchen. The great thing about this bright basement, is because of the well thoughout layout it could be used as a family recroom with summer kitchen, enssuite for the mother in law or mortgage helper. After you tour the inside, head out to the fully fenced yard with kentucky blue grass and enjoy a drink on the large deck with railing for family safety. There is so much room for the kids to run around, and if a pool is on your wish list, there is room for that too! (id:60626)
Exp Realty
1121 Pettit Road
Fort Erie, Ontario
Charming Home with In-Law Potential, Elegant Upgrades & Serene Outdoor Living. Welcome to this beautifully upgraded home that offers classic elegance, spacious comfort, and exceptional versatility. Featuring 3 generously sized bedrooms with the potential for a 4th bedroom downstairs, this property is ideal for growing families or those seeking in-law capability with a second kitchen and private space for extended family or guests. Step into a bright and airy living room with vaulted ceilings and a gorgeous gas fireplace, creating a warm, inviting atmosphere perfect for entertaining or relaxing. The main floor laundry adds convenience, while the large rooms throughout offer comfort and flexibility for your lifestyle. Enjoy the charm of country living in town the beautifully landscaped yard is a peaceful retreat, teeming with birds and nature. The above-ground pool provides a refreshing escape in the summer, and the expansive yard offers plenty of space for outdoor activities, gardening, or simply soaking in the tranquil surroundings. With two full kitchens, stunning upgrades throughout, and timeless style, this home blends function with beauty. Whether you're hosting guests, working from home, or creating a multi-generational living setup, this property delivers comfort, style, and flexibility all within minutes from the QEW and the Peace Bridge to Buffalo. Do not miss this rare opportunity peaceful living, elegant charm, and modern convenience all in one! Roof (2024) Windows (within the last 10 years) (id:60626)
Revel Realty Inc.
220 Industrial Park Road
Grand Lake, New Brunswick
Opportunity Awaits Commercial Building in Minto Industrial Park Located just 40 minutes from Fredericton, this expansive 22,000+ sq. ft. commercial building is full of potential and ready for a new owner. Set on nearly 5 acres in the Minto Industrial Park, this property offers endless possibilities for your business needs. Featuring high ceilings, large bay doors, office space, bathrooms, and a spacious upper level that could be renovated for additional use, this building is ideal for manufacturing, warehousing, or any business that requires significant square footage. If youre looking for room to grow, operate, and thrivethis property could be the perfect fit. (id:60626)
Exit Realty Advantage
30 Northrop Avenue
Clarington, Ontario
Welcome to this stunning one-year-old modern house, 2-storey detached home by Treasure Hill. It is situated in the heart of Newcastle, Clarington, a family-friendly community with so many friendly neighours. This beautiful residence has 4 bedrooms, 4 bathrooms, and with a private entrance to the finished basement. This finished basement by the builder has its own private entrance, making it perfect for a rental unit or for extended family to stay. The home features fresh paint throughout, complemented by a fully upgraded kitchen equipped with high-end appliances and a quartz countertop. Engineered Brown Oak laminate flooring extends throughout the home, while tall 9 ft ceilings and expansive windows blind on all floor create beautiful and functional living spaces. The second floor is bathed in natural light, with the primary bedroom offering a large walk-in closet and with an ensuite bath. The three additional guest bedrooms are equally bright and inviting. Located just minutes from major highway routes, this home combines convenience with luxury. Over 60k was spent on upgrades, this home promises a sophisticated and comfortable living experience, ready for you to move in and enjoy. Newly installed window blinds in All the windows, including the basement (id:60626)
Right At Home Realty
254015 Township 240 Road
Rural Wheatland County, Alberta
Exceptional 36.97 acre Agricultural Small Holding parcel on paved Twp Rd 240, just SW of Strathmore. This high, dry land offers unobstructed mountain views and is zoned Country Residential—ideal for future development, a dream home, or hobby farm. Improvements include an older 14’ x 64’ mobile home with 11’ x 24’ addition, covered front porch, rear deck, 20’ x 26’ barn with stalls, corrals, outbuildings, and automatic waterer. Services in place: well with updated pump and pressure tank (2009), hot water tank (2000), and high-efficiency furnace (2019). Located near De Havilland Field, a major aircraft manufacturing facility in Wheatland County, and the Prairie Economic Gateway, a multi-billion-dollar trade and logistics corridor. A rare investment opportunity with strong future potential. (id:60626)
Century 21 Bravo Realty
605 1255 Main Street
Vancouver, British Columbia
This spacious 1,243 sq. ft. SW-facing corner unit offers stunning water views of False Creek, Science World, and BC Place. With 2 large bedrooms, 2 full bathrooms, a den/office space, and an open layout flooded with natural light, this home is filled with potential. While the interior awaits your personal touch, the generous floor plan and brightness make it an exceptional opportunity. Situated on Main St. with the entrance conveniently access from Quebec St. - used by most residents - you're just steps from the SkyTrain, Seawall, Downtown, and the future St. Paul's Hospital. Building amenities include a full gym, infrared sauna/steam room, refreshed rooftop common area, and bike storage! Contact for showings. Mid-July closing of tenancy (id:60626)
Orca Realty Inc.
893 Douglas Avenue
Pickering, Ontario
Beautifully Renovated Legal Duplex in Sought-After Bay Ridges! This charming detached bungalow offers exceptional versatility and income potential in a prime location. Completely renovated from top to bottom, this home features two self-contained units, each with its own private ensuite laundry, perfect for first-time buyers looking to offset mortgage costs or rightsizing couples seeking additional income. Enjoy stylish, modern finishes throughout and the flexibility of a legal duplex designation. Located just minutes from the beach, Frenchman's Bay, Restaurants, GO transit, Shopping, Recreation Center and Highways 401/407. A rare opportunity in a vibrant lakeside community don't miss it! (id:60626)
Century 21 Percy Fulton Ltd.
505 3333 Brown Road
Richmond, British Columbia
Luxury Living @Av anti by Polygon - Refined urban living in this exquisite 1,133 sq. ft. comer home offering excellent views of the the serene rooftop garden.Thoughtfully designed for both style &functionality, the 3 bdnn +den layout ensures privacy while maintaining an airy open flow.The gourmet kitchen is a chef's dream,featuring sleek modern cabinetry, premium Bosch appliances &elegant stone countertops.The primary suite is a sanctuary of comfort, boasting a spa-like ensuite w/dual sinks. A vanti residents enjoy exclusive access to a state-of-the-art clubhouse, social lounge, dance studio &professional on-site management.Ideally situated just steps from premier shopping, dining &transit, 5 mim walk to Aberdeen Skytrain Station, day-to-day enjoyment of 4.2-acre park. Easy to show. (id:60626)
Sunstar Realty Ltd.
570 New Bedford Drive
Waterloo, Ontario
Welcome to 570 New Bedford Drive a stunning family home in sought-after Eastbridge. Situated on a premium corner lot in one of the city's most desirable neighborhoods, this beautifully updated home offers the perfect blend of comfort, style, and functionality. With exceptional curb appeal and a family-friendly location, its a rare opportunity you wont want to miss. Step inside to discover soaring vaulted ceilings and a bright, open-concept layout, ideal for entertaining or enjoying everyday family life. The main floor features hardwood and tile flooring, and a spacious modern kitchen. Freshly painted throughout and boasting a brand new garage door, this home is truly move-in ready. Upstairs, you'll find three generously sized bedrooms, perfect for a growing family. The finished lower level adds incredible value and versatility, offering a private guest suite with a 3-piece ensuite and a walk-in closet. An additional bedroom on this level is perfect for a home office, gym, or extra guests. Step outside into your own backyard oasis. Professionally landscaped and featuring a shaded deck and hot tub, its the ultimate retreat for outdoor entertaining or unwinding at the end of the day. Located in the vibrant Eastbridge community, known for its top-rated schools, beautiful parks, and walkable amenities, 570 New Bedford Drive truly checks all the boxes. (id:60626)
Exp Realty
817 Elgin Street
Newmarket, Ontario
Stunning Raised Bungalow on Huge Pie Shaped Landscaped Lot, Meticulously Maintained by Original Owners. Centrally Located Close to Schools, Parks/Trails, Shopping, Southlake Hospital, Go Train and Highways For Commuting. Bright Spacious Layout With Hardwood Floors and Vaulted Ceilings. Amazing Finished Basement Rec Room With Custom Built in Cabinets/Wainscotting, Gas Fireplace, Pot Lights, 2 pc Bath and Above Grade Windows (Most Vinyl). Incredible Private Backyard With Mature Landscaping And Garden Shed for all the Tools! Custom Interlocked Driveway to Double Garage With EV Charging roughed in. (id:60626)
Keller Williams Realty Centres
10 Kinetic Way
Ottawa, Ontario
Welcome to this Rare & Versatile 4-bedroom home Gem in the heart of Barrhaven, combining the ease of a Detached & bungalow-style living with the space and flexibility of a 2-storey layout. Whether you're looking for accessible main-floor living, space for a growing family, or a multigenerational layout, this home checks every box. Primary Master Bedroom with ensuite & walk in closet ideal for aging in place or accessible livingSecond Bedroom & wardrobe Closet + Adjacent Full Bathperfect for guests or familyOpen-concept Living & Dining with large windows and LED pot lights (smart switches & dimmers)Gourmet Kitchen with granite countertops, ample cabinetry, and stainless steel appliancesAccessibility ramps installed for mobility needsHardwood flooring throughout primary areasSecond Floor Two spacious bedrooms with large walk in closetsFull bathroomOpen loft Bathed in natural light, perfect for a home office, second living area, or reading nookEast-facing lot with no front neighbours.Unobstructed Park View with Amenities across the street - Kids water play area, basketball court, tennis court, walking paths, and open green space providing ample opportunities for outdoor activitiesFully interlocked backyard & side pathways (completed 2024) Enjoy a fully interlocked backyard and side pathways, completed in 2024, complemented by durable vinyl fencing for added privacyLocated on a quiet street in Barrhaven 5-minute walk to public transitClose to Costco, Walmart, Loblaws, and restaurantsQuick access to Hwy 416Excellent local schools and community centers nearbyEnergy-efficient systemsTwo-car garage with inside entryA unique opportunity to own a sunlit, flexible, and accessible home in one of Ottawas most sought-after neighborhoods. Perfect for families, retirees, or multigenerational households seeking space without compromise! Book your viewing today. (id:60626)
Royal LePage Performance Realty
750 Raymer Avenue
Kelowna, British Columbia
They say the DETACHED townhome is the new Single Family Home! With a walk score of 94, prove the old adage about the 3 Ls of real estate; Location, Location and LIVEABILITY! Centrally located near KSS, Raymer Elementary School, OUC and some of Kelowna’s finest restaurants and Pandosy Village, these homes add options for families and investors. The unique in-law flex room with mini kitchen/wet bar and separate entrance would be perfect for your college student; in-laws or your out-of-town guests. On the entrance level you will also find and additional bedroom which could double as an office. Upon entering the second level you will be struck by the open and inviting great room/dining room and kitchen. The kitchen is an entertainer’s dream featuring a large centre piece island with quartz counter tops complete with water fall edge and gas oven for the chefs out there. Envisioned by Sticks and Stones Design Group, this kitchen is a show stopper right down to the backsplash and pot fillers. It’s the little touches that make this 4 bedroom/3bath home stand out; including feature walls, and gas fire place; and glass railings on the interior stairs. These 1773 sq ft units (plus attached garage) provide unmatched outdoor living space in this market segment with private grass yards; impeccable landscaping AND 925 SQ FT roof-top patios; perfect for BBQs, and plenty of room to entertain. The parking for the back units is attached but in this neighbourhood you won’t have to travel all too far to find what it is you are looking for. (id:60626)
Oakwyn Realty Okanagan
1675 Harbour View Crescent
West Kelowna, British Columbia
Now offered at $999,999 — over $110,000 BELOW BC Assessment value!! This is your opportunity to own one of the most impressive homes in West Harbour. This stunning new construction is a custom-built 4-bedroom, 4-bathroom walkout rancher showcasing the largest floor plan in Phase 4. Finished with luxury vinyl plank flooring, plush carpeting, and matte ceramic tile in the bathrooms, the home combines comfort and sophistication. The chef’s kitchen features stainless steel appliances, Frozen Tundra quartz countertops with a seamless backsplash, floor-to-ceiling custom cabinetry, and a spacious walk-in pantry with custom shelving. The main floor offers a gas fireplace with custom tile work and an open-concept layout that flows to a covered patio. The primary suite easily fits a king bed and includes a large walk-in closet and spa-like ensuite with double vanity, in-floor heating, custom shower, and private water closet. Downstairs you'll find three more bedrooms, two full bathrooms, a rec room, laundry room, and a second private patio. The home also is EV charger ready, pre-wiring for security, and landscaping. Enjoy the resort-style lifestyle at West Harbour with access to a private beach, marina, pool, hot tub, clubhouse, gym, sports courts, playground, and dog run—all with no GST, PTT, or Spec Tax. (id:60626)
Royal LePage Kelowna
Royal LePage Global Force Realty
1467 Niagara Parkway
Fort Erie, Ontario
Location! Location! Take the opportunity of the cool market before become Hot! It is time to enjoythe wonderful view of world famous Niagara River from your living/dinning or bed room. This location has it all! Simply put it's all about nature. This amazing location in Fort Erie offers you a bikepath right out your front door, canoeing, kayaking, boating, biking or just going for an afternoonstroll along the River Parkway. How about Canada Geese lazing in your front yard, Great Blue Herons,Snow white Egrets, Red Tail Hawks and Bald Eagles flying over your house. White tailed deer walkingpast your back yard. Literally walk across the street and drop a line in the water. Load up yourboat with your family and friends and head out to Lake Erie for amazing Experience of fishing or goto Crystal Beach. Need a place to dock your cabin cruiser? Only 2 minute drive to the Niagara ParksMarina & 10 Minutes drive to US border 20 Minutes to Niagara Falls. Must See! (id:60626)
Century 21 People's Choice Realty Inc.
80 St David's Road
St. Catharines, Ontario
Welcome to this beautifully designed custom-built home, completed in 2017, offering high-end finishes, thoughtful details, and exceptional functionality. The main floor showcases premium vinyl flooring throughout, providing both durability and style. Upstairs, you’ll find three custom bedrooms, including a stunning primary suite featuring a spa-like ensuite with his and hers sinks, a full walk-in closet, and a private walk-out balcony. This home is fully equipped with a whole-home backup generator, ensuring uninterrupted power at all times. The basement is fully retrofitted for accessibility, complete with heated floors, a full kitchen, a walk-in shower, and a slide-in countertop designed for wheelchair use. A 3-level outdoor elevator lift provides seamless access across all levels of the property. Step outside to a beautifully landscaped backyard—an ideal space for relaxation or entertaining. This rare offering combines modern luxury with inclusive design, perfect for multigenerational living or rental potential. (id:60626)
Michael St. Jean Realty Inc.
100 Mihr Way
Mckillop Rm No. 220, Saskatchewan
Discover this stunning, rare, turnkey waterfront property just 35 minutes from Regina, situated on 1.19 acres with a 2-tiered semi-private sandy beach—ideal for a peaceful retreat or an income-generating investment. This Mixed use property is Located on beautiful Last Mountain Lake, this property currently operates as a revenue-producing rental with two fully furnished units and a large common area connecting the suites. Each unit rents for $295 per night With wheelchair accessibility this sets this property apart from all others. The spacious basement level is ready for your personal touch—whether you want to add two more rental units, develop it into a full-time residence, or create a 4-season cottage; blueprints for 2 bedroom and a 1 bedroom units available. Energy-efficient features include in-floor heating with a glycol system powered by roof-mounted heat recovery panels that utilize solar energy to help reduce costs. The existing air exchanger system provides central air conditioning, ensuring year-round comfort. Outdoor living spaces are enhanced by a large wrap-around deck with two natural gas BBQs and a gas fireplace , perfect for entertaining in the common area as well as washer and dryer up and down. Future development potential is significant; completing the planned renovations could increase monthly income to approximately $295 for the two-bedroom west unit and $265 for the one-bedroom east unit. The close proximity to Regina Beach offers all amenities. Rowan’s Ravine Provincial Park is only a 25 minute drive, while the charming town of Silton is just 9 minutes away, 9 hole Golf course 25 minutes This unique property combines natural beauty, investment potential, and endless outdoor activities and the Boat launch is conveniently located right out front! This property has a central sewer system with RO water. No need to haul water or worry about scheduling pump outs here! Busses conveniently pick up the kids and take them to Bulyea or Strasbourg school (id:60626)
Realty Executives Diversified Realty
14 Ross Avenue N
Simcoe, Ontario
Welcome to 14 Ross Avenue, a custom-built bungalow in prestigious Ireland Heights — where luxury upgrades, practical features, and elegant design come together in harmony. From the moment you arrive, this home makes a statement. A grand custom front door with premium hardware sets the tone for the craftsmanship inside. The landscaped front yard features a stamped concrete flower bed divider, oscillating irrigation with peninsula coverage, and soffit pot lights that showcase the home day and night. Car lovers will appreciate the heated garage with insulated doors, car hoist, and gas heater — transforming it into a four-season workspace. Out back, enjoy a fully fenced yard with double and single gate access, a 10’ x 10’ shed with eavestroughs, gas BBQ hookup, and a custom deck with motorized awning, TV mount, and built-in lighting. Inside, the chef’s kitchen features Winger cabinetry, granite countertops, gas range, high-end stainless steel appliances, and a custom coffee station. The open-concept main floor boasts hardwood and tile flooring, upgraded trim, main-floor laundry, central vac, and three bedrooms — each with custom window coverings, and automatic blinds in three bedrooms. The primary suite offers a walk-in closet and spa-like ensuite with stone counters, premium fixtures, and a built-in bidet. The finished basement adds a spacious rec room, stylish 3-piece bath, and two more bedrooms — including one with soundproofing, ideal for guests, office, or multigenerational living. Rec room lighting features dual dimming modes for flexible ambiance. Additional highlights include a large utility room, sump pump, cold storage, high-efficiency water softener (Barry’s Salts), security system with 2 front and 1 rear camera, and a Generac generator for seamless power backup. A true turnkey property — perfect for buyers who value comfort, security, and long-term quality in one of Norfolk County’s most desirable neighborhoods. (id:60626)
Exp Realty
1701 Thames Circle
Milton, Ontario
Welcome to this Stunning 4 Bed, 3 Bath Detached Corner Home, next to the pond, No house at the back ! 9 Ft Ceilings on Both Floors ! Located on a premium corner lot , this 4-bedroom, 3-bathroom home features a bright and airy open-concept main floor, ideal for entertaining and everyday living. The contemporary kitchen boasts stainless steel appliances, quartz countertops, and a breakfast bar that flows into the spacious great room with patio doors leading to the backyard. A versatile main floor den/office adds extra functionality. Upstairs, the expansive primary bedroom includes a walk-in closet and a luxurious 3 Piece ensuite. The additional three bedrooms are generously sized. All bathrooms are upgraded with quartz counters. Additional highlights include a beautifully crafted oak staircase, large windows throughout offering picturesque views and natural light, and a thoughtfully landscaped yard backing onto a lush ravine for ultimate peace and privacy. Conveniently located close to excellent schools (Craig Kielburger Secondary School, Irma Coulson Public School ), minutes to HWY 401 & HWY 407, steps to Milton Public Library, neighborhood parks, shopping plazas, and everyday amenities, this home checks every box for comfort, location, and quality. Don't miss the opportunity to make this beautiful property your home. (id:60626)
Century 21 Property Zone Realty Inc.

